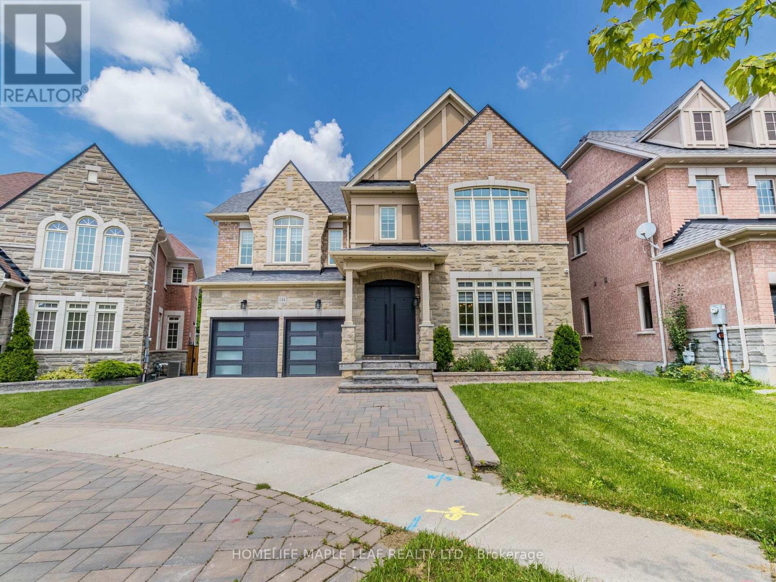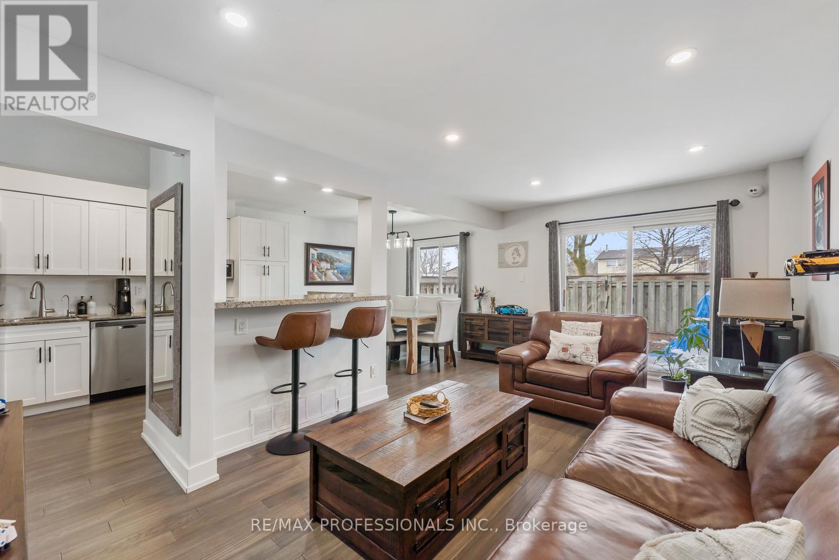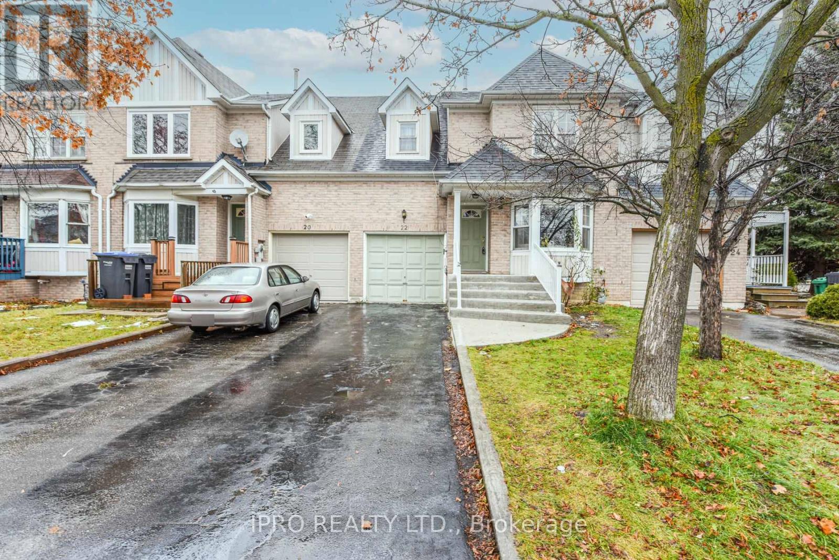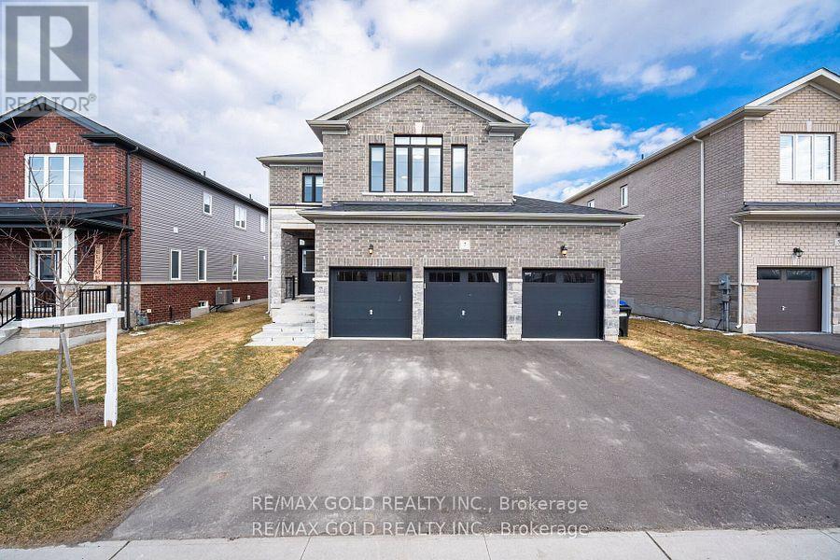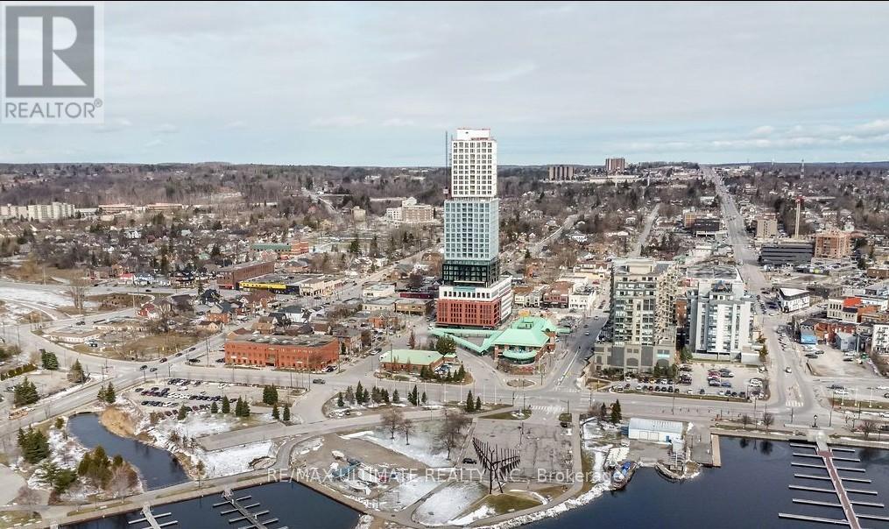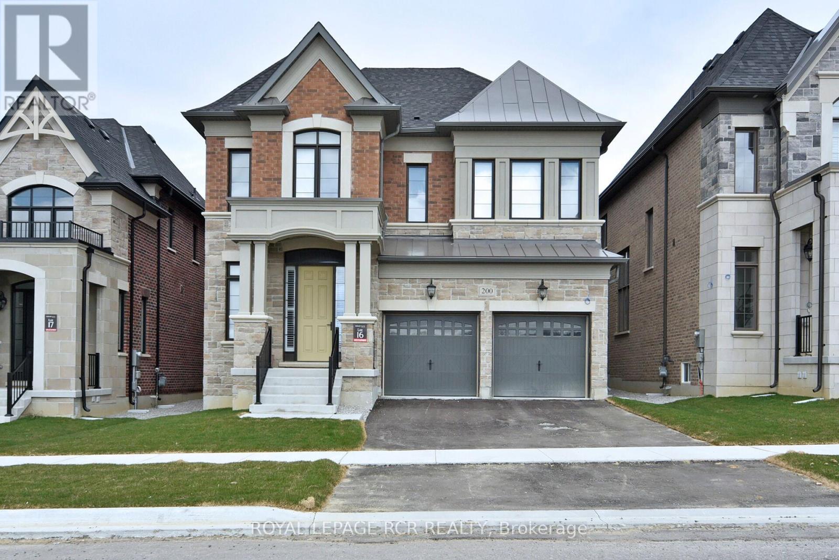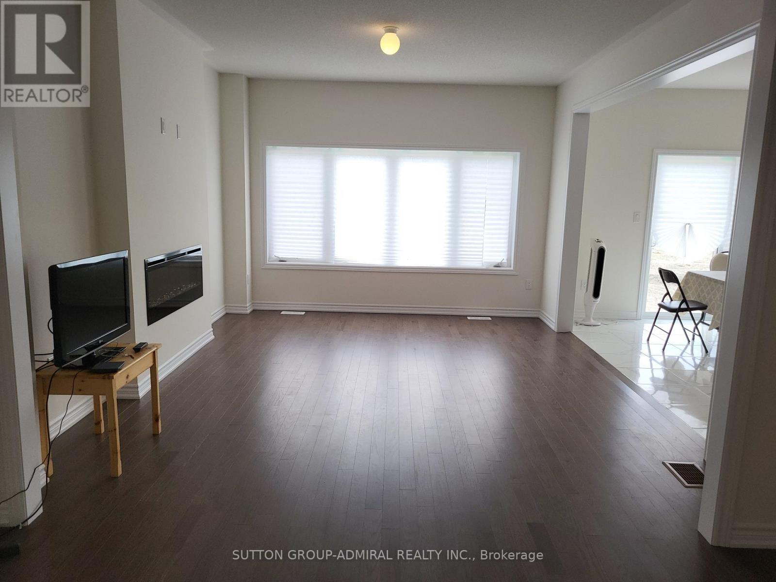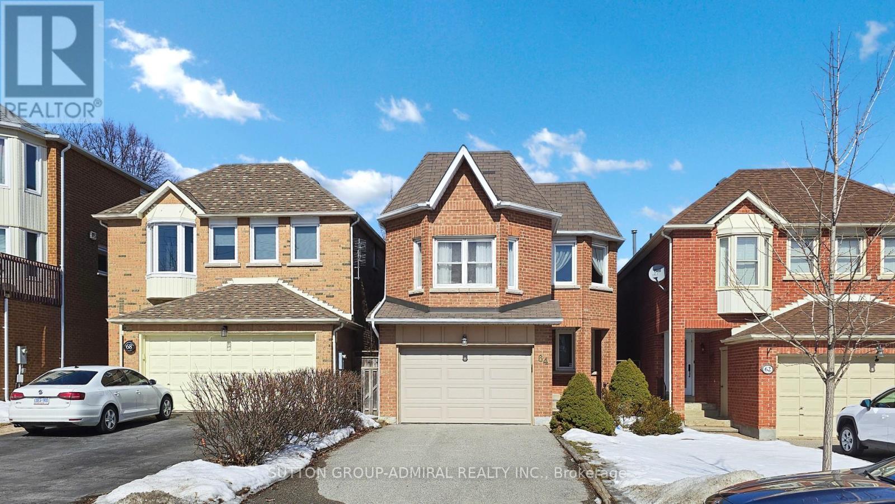Basement - 72 Sedgegrass Way
Brampton, Ontario
Be the first to live in this stylishly renovated 2-bedroom basement apartment in a prime Brampton location. Bright and cozy, it features two spacious bedrooms with windows and mirrored closets, a modern spa-inspired bathroom, and an open-concept kitchen and living area perfect for relaxing or entertaining. Enjoy the privacy of a separate entrance, your own in unit laundry, and a dedicated parking space on the private driveway. Conveniently close to transit, highways, grocery stores, restaurants, schools, and parks everything you need is just minutes away. (id:59911)
RE/MAX West Realty Inc.
Upper Room #2 - 130 Hucknall Road
Toronto, Ontario
Bright & Spacious Shared Bedrooms @ Sentinel/Finch - Great Location! Minutes to YorkU, Seneca @York,Transit, Downsview Park and Shepard stations, Walmart, Dollarama, bakery and cafe, Bratty Park, public tennis courts, The Hangar, Yorkgate Mall, Restaurants. Starting at $850/month. Well Cared For & Maintained. Move-In Ready! Premium & Modern Finishes Throughout. Spacious Kitchen w/ Ample Counter Space, Tile Flooring & Backsplash. Combined Living/Dining Room Featuring Hardwood Floor, Large Windows & Open Concept Design. Spacious Bedrooms With Large Windows, Large Closets & Broadloom. Modern Bath with Full-Sized Stand-Up Tub, Large Mirror & Vanity w/ Storage. All utilities included plus cleaning services. (id:59911)
Highgate Property Investments Brokerage Inc.
144 Bloomsbury Avenue
Brampton, Ontario
Absolutely stunning!! Premium court location!! Professionally upgraded top to bottom. This beautiful home features a stunning chefs kitchen is the heart of the home with 8ft island with wine fridge, quartz countertops and back splash, s/s built in appliances, pull out garbage, coffee station, designer light fixtures. The home offers combined living/dining room, separate family room, pot lights throughout, w/o to deck with gas line. Laundry/Mudroom features abundant storage and access to garage/backyard. Wide plank engineered hardwood floors and oak stairs with wrought iron pickets. All bedrooms are very spacious with natural light. Primary bedroom with luxurious 5 pc ensuite with freestanding tub and rainfall shower. Large walk-in closet with organizer. 2nd room 4 pc ensuite and closet organizer. Jack and Jill washroom between the other 2 rooms. Legal lookout one bedroom basement apartment rented to A+Tenant (willing to stay or move). Additional finished rec room with 4pc bathroom in basement for personal use. Stone driveway and walk way, 5 car parking. Must see!! (id:59911)
Homelife Maple Leaf Realty Ltd.
903 - 9 Valhalla Inn Road
Toronto, Ontario
Prime Location! This stunning 1-bedroom, 1-bathroom unit features a modern kitchen in pristine condition and a newly renovated bathroom. Step out onto your private balcony and enjoy the view! Perfectly situated for convenience, it is just steps away from Cloverdale Mall and a quick 3-minute walk to the nearest TTC street-level stop. Commuting is effortless with easy access to Highway 427. Families will appreciate the proximity to schools, with Bloorlea Middle School being only a 5-minute walk away and St. Elizabeth Catholic School just a 7-minute walk. For outdoor enthusiasts, East Mall Park is a short 3-minute stroll, and Dennis Flynn Park with its West Mall Rink is only a 6-minute walk. This unit offers modern living combined with unbeatable access to essential amenities, making it an opportunity you wont want to miss! SEE ADDITIONAL REMARKS TO DATA FORM. **EXTRAS** NONE-SOLD AS IS AS PER SCHEDULE "A" (id:59911)
RE/MAX Crossroads Realty Inc.
710 - 28 Ann Street
Mississauga, Ontario
Welcome to Westport at 28 Ann Street, a premier residence in the heart of Port Credit, Mississauga. This stunning 1-bedroom + den, 1-bathroom suite offers modern elegance with an open-concept layout and an abundance of natural light streaming through floor-to-ceiling windows, creating a bright and inviting living space. Located in a luxury building, this unit provides a perfect blend of style, comfort, and convenience. Situated just a five-minute walk from Lake Ontario, residents can enjoy scenic waterfront trails, parks, and the vibrant atmosphere of Port Credits shops, restaurants, and cafés. Commuting is effortless with the Port Credit GO Station just steps away, offering quick access to downtown Toronto, while major highways are easily accessible for added convenience. Westport offers a wide range of exceptional amenities, including a 24/7 concierge and security service, a state-of-the-art fitness centre, and a co-working hub and lounge, ideal for those working remotely. Pet owners will love the dedicated pet spa, while the rooftop terrace provides breathtaking views and a perfect space for relaxation and socializing. Experience sophisticated living in one of Mississauga's most sought-after communities. This is your opportunity to enjoy luxury, convenience, and waterfront charm all in one place. (id:59911)
Pmt Realty Inc.
3646 Molly Avenue
Mississauga, Ontario
A stunning gem in the heart of Mississauga! Upper Floor Only! Available May 1st ! Absolutely Gorgeous! It shows to perfection! Fully Renovated, 3 Bedrooms, 1 Bathroom, raised bungalow, with 2 Parking Spots Plus Garage. Finished From Top To Bottom, Tons Of Light, Spacious & Cozy! Thousands Spent In Upgrades & Renovations-Everything Is New-Custom Built Kitchen With Quartz Countertops, Huge Breakfast Bar, Custom Backsplash, Stainless Steel Appliances And Tons Of Storage Space, New Bathroom, Hardwood Floors Throughout, Freshly Painted, New Light Fixtures, New Doors, Big Balcony, Fully Fenced Backyard, Amazing and convenient location, Close To Public Transit, Shopping & Minutes To Major Highways And Square One. (id:59911)
RE/MAX Premier Inc.
112 - 2550 Argentia Road
Mississauga, Ontario
This prime ground-floor office space offers an exceptional location with unbeatable convenience. Just a short walk from Meadowvale GO Station and only a minute's drive from Highway 401, this property is easily accessible for both staff and visitors. The building offers ample free parking, ensuring hassle-free parking for everyone.The office layout features a large, well-appointed boardroom perfect for meetings, along with 2-3 private offices for focused work. Additionally, there's an open-concept work area ideal for collaborative tasks, as well as a kitchenette for staff convenience. This space is perfect for businesses seeking a functional and easily accessible workspace with a professional atmosphere.***Utilities included in the TMI*** Unit Comes Fully Furnished!!! (id:59911)
RE/MAX Real Estate Centre Inc.
32 - 600 Silver Creek Boulevard
Mississauga, Ontario
Welcome to this meticulously upgraded 3-bedroom, 2-bathroom townhouse offering the perfect blend of comfort, style, and convenience. Situated in the heart of Mississauga, this home has 1553 sq. ft. of living space, ideal for those seeking modern living with exceptional features. Enjoy the open-concept main floor with elegant hardwood flooring throughout. The contemporary kitchen boasts stainless steel appliances, while the spacious living and dining areas seamlessly flow into a private backyard; perfect for outdoor entertaining! On the second floor you'll find three generously sized bedrooms, each offering ample closet space and large windows that flood the rooms with natural light. The family friendly layout ensures comfort and functionality. The finished basement features a laundry room, three large storage rooms, and versatile living space that can easily serve as a home office, recreation room, or extra storage.This home is perfectly positioned within close proximity to top-rated schools, parks, shopping centres, transit, and major highways.The low maintenance fee includes water, cable, lawn maintenance, snow-removal and more providing the ultimate convenience for busy lifestyles. (id:59911)
RE/MAX Professionals Inc.
1601 - 8 Nahani Way
Mississauga, Ontario
Bright & Spacious 2 Bed, 2 Bath In The Heart Of Mississauga - Hurontario/Eglinton. Brand New & Never Lived In. Premium & Modern Finishes Throughout. Stunning Kitchen W/ Backsplash, Undercabinet Lighting, S/S App. & Centre Island W/ Storage. Large Master W/ 3 Pc Ensuite, Contrasting Laminate, Large Closet & Large Window. 2nd Bedroom W/ Laminate, Large Window & Mirrored Closet. Nice Unobstructed Views! Great Area - Minutes To Shopping, Restaurants, Malls! (id:59911)
Highgate Property Investments Brokerage Inc.
22 Desert Sand Drive
Brampton, Ontario
FINISHED 2 BR BSMT With Kitchen & Wr Separate Entrance Through Garage!! This 3+2 Bedroom With 4 Washrooms Townhouse With Separate Living/Family Room In The Most Prestigious Neighbourhood Of Brampton.This Bright Sun Filled Home Features Living Room & Dining Room With Hardwood Floor & Pot Lights, Separate Family Area For Hosting Large Gathering.Chef Delight Upgraded Kitchen With S/S Appliances, Breakfast Bar, Pantry & Backsplash. Breakfast Area Leads To Backyard for Hosting Barbecue Parties. Upper Floor Has Huge Master With 3 Pc Ensuite, Walk In Closet, 2 Other Brms Are Good Size With 3 Pc Common Washroom & Linen Closet. No Carpet In The Whole House Except Stairs. Access From Garage To House. Close To Go Station, Transit, School, Park, Shopping Centre, Community Centre. 2 Br Bsmt With Entrance Through The Garage, Kitchen, 3-Pc Washroom & Living Area. Freshly Painted Main Floor & 2nd Floor. **EXTRAS** 2 Br Bsmt With Entrance Through The Garage, Kitchen, 3-Pc Washroom & Living Area. Freshly Painted Main Floor & 2nd Floor. (id:59911)
Ipro Realty Ltd.
4552 Portage Road Unit# 11
Niagara Falls, Ontario
This stunning townhome built by Mountainview Homes in 2023 features 4 spacious bedrooms, 2.5 bathrooms, an open concept layout and modern finishes with loads of upgrades including but not limited to: Double car garage and driveway, electric fireplace, quartz counters and crisp white kitchen, vinyl floors throughout, upstairs laundry, brand new appliances and no rear neighbours! Ideal for a large family looking for a low-maintenance, turn-key home in a great community. Conveniently located only 7 minutes to the Falls and Casino, about 15 minutes to St. Catharine's downtown, and 35 minutes from Hamilton while being close to the border! Book your private viewing! (id:59911)
Exp Realty Of Canada Inc
Bsmt - 19 Avondale Boulevard
Brampton, Ontario
Spacious And Well Lit Unit With A Separate Entrance. Great Location. Walking Distance To Bramalea Go Station, Shopping Center. Excellent Transit Options. Close To Walking Trail. Plenty Of Storage Inside And One Storage Space In The Backyard. Includes One Parking Space. Tenant Responsible For 30% Of Utilities (id:59911)
Highgate Property Investments Brokerage Inc.
2320 - 9 Mabelle Avenue
Toronto, Ontario
Welcome to Bloorvista at Islington Terrace, a Prestigious Tridel-Built Condominium Nestled in the Vibrant Heart of Etobicoke! This Luxurious 1-Bedroom plus Den Suite Offers Modern Living at its Finest, Appealing to Both Savvy Investors and Discerning End-Users! 4-Year-Old Building, this Meticulously Designed Building Boasts Unbeatable Convenience with Direct Access to the Islington Subway Station -Right Under the Building! Enjoy Seamless Connectivity to Downtown Toronto and Beyond While Living Steps from Bloor Street's Bustling Shops, Dining, and Amenities! The Unit Features an Open-Concept Layout with a Spacious Den, Perfect for a Home Office or Guest Space! High-End Finishes Include Contemporary Cabinetry, Quartz Countertops, Stainless Steel Appliances, and Sleek Laminate Flooring Throughout! Floor-to-Ceiling Windows Flood the Space with Natural Light, Creating a Warm and Inviting Ambiance! Bloorvista Residents Enjoy a Suite of World-Class Amenities, Including an Indoor Pool, Fitness Centre, Rooftop Terrace, Party Room, 24-hour Concierge, and More! With Low Maintenance Fees and a Prime Location in a High-Demand Rental Area, this is a Golden Opportunity for Investors Seeking Strong ROI! For End-Users, it's a perfect Blend of Comfort, Style, and Accessibility! Dont Miss Your Chance to Own a Piece of Tridel Excellence in a Thriving Urban Community! This is Not Just a Home; its a Lifestyle Upgrade! Book Your Private Showing Today! **EXTRAS** Larger Locker Size 8 x 4 ft! Owned Parking! All Utilities are Seperately Metered. (id:59911)
Century 21 Innovative Realty Inc.
7 Middleton Drive
Wasaga Beach, Ontario
Life by the Lake! Just 5 Minutes from the Beach. This stunning detached home sits on a massive premium 50' lot with a 3-car garage and breathtaking Blue Mountain views. It feels like a model home! Step through the double-door entrance from the welcoming front porch into an open concept main floor, featuring a spacious dining area and a living/family room. Beautiful hardwood floors run throughout the main level, while plush carpeting adds comfort and coziness upstairs. Enjoy 9 ft ceilings on the main floor and 8 ft ceilings on the second floor. The home is illuminated with upgraded light fixtures and energy-efficient LED lights. The upgraded kitchen boasts stainless steel appliances, a huge island, and granite counter tops perfect for entertaining. A main floor laundry room offers ample storage and a convenient side entrance provided by the builder. Hardwood oak stairs lead to the second floor, where you'll find four spacious bedrooms and three full bathrooms. The primary suite features a huge walk-in closet and a spa-like 5-piece ensuite. The second bedroom is oversized with a double closet, while all bedrooms have large windows that bring in abundant natural light and feature walk-in closets. The huge backyard is an entertainers dream, complete with a massive wooden deck with glass railings perfect for BBQ nights with friends and family. Don't wait book your appointment today and fall in love with this beautiful home! MUST WATCH the Virtual Tour! (id:59911)
RE/MAX Gold Realty Inc.
3134 Searidge Street
Severn, Ontario
Discover Luxury in the exclusive Serenity Bay community on Lake Couchiching. Set on a premium 49-ft lot with forest and pond views, this brand new detached home offers 2,434 sq. ft. with 4 spacious bedrooms, 2.5 baths, a bright main floor office, and an open-concept layout with 9-ft ceilings. Enjoy premium flooring, Granite counters a large pantry and a home that feels like a sunroom. The full unfinished basement offers great potential. This isn't just a home, its a thoughtfully designed living space that offers style and comfort. Residents of Serenity Bay enjoy private lake access, scenic trails, a dedicated boardwalk, and a one-acre lakefront park with a dock, perfect for year-round outdoor enjoyment. Located just minutes from Orillia, Barrie, and Muskoka, with Casino Rama and local beaches nearby. Live the lake life youve always dreamed of. Welcome to Serenity Bay. (id:59911)
Keller Williams Experience Realty
7498 Island Crescent
Ramara, Ontario
BREATHTAKING VIEWS & ENDLESS OUTDOOR ADVENTURES AT THIS WATERFRONT ESCAPE! This nature lovers dream offers a charming waterfront bungalow with 126 feet of frontage on a serene Black River inlet, creating the ultimate year-round retreat. Nestled on over half an acre of treed land along a municipality-maintained road, this turn-key gem invites you to enjoy 26 kilometres of river for boating, fishing, canoeing, and kayaking right from your backyard. A private outdoor oasis awaits with two decks, a fire pit, and a spacious shed, with footings already in place for a future dock to enhance your waterfront lifestyle. The large circular driveway provides ample parking, and a supply of armour and patio stones offers endless possibilities for outdoor upgrades. Inside, pride of ownership is displayed throughout the open-concept interior boasting tasteful finishes and easy-care laminate flooring. Recent updates include a freshly painted interior, some updated light fixtures, an upgraded furnace, fridge, and dishwasher, plus thousands spent on a premium leaf filter gutter system that comes with a lifetime transferable warranty. Located close to shopping, parks, highways, golf courses, and beaches, this is an incredible opportunity to own a #HomeToStay that offers both relaxation and adventure in a stunning natural setting. (id:59911)
RE/MAX Hallmark Peggy Hill Group Realty
2108 - 39 Mary Street Se
Barrie, Ontario
An Impeccable Opportunity To Lease A New Waterfront Condo With Breathtaking Views Overlooks The Lake Simcoe In The Heart Of Barrie. South East Exposure Views of Kempenfelt Bay That Will Take Everyone's Breath Away & Brings A Natural Light Into The Luxurious 831 Sqft Unit, Creating One Of A Kind Joyful Ambience. Featuring An Open Concept 9 Feet Ceiling, Floor-To-Ceiling Windows, A Gourmet Kitchen To Fall In Love For Sophistication And Entertainment. This Is Waterfront Living At Its Finest With Style. Located Just Steps From The Waterfront, A Walking Distance Of Trails, Parks, Over 100 Shops And Restaurants & Downtown Barrie's Nightlife. The Building Features A Magnificent Location Next To The Transit Station. An Exclusive Covered One Parking Spot On 6th Floor And Owned Locker. Fantastic Building Amenities With Infinity Plunge Pool, Fitness Centre, Yoga Studio, Business Centre, Party Room, BBQ, And Much More. Just Steps To Barrie Bus Terminal, Go Station, Georgian College, And Highway. Common Elements Like Exercise Room You Should Not Miss The View From 21st Floor To The Beautiful Lake Simcoe And It's Timeless Marinas. (id:59911)
RE/MAX Ultimate Realty Inc.
43 D'ambrosio Drive
Barrie, Ontario
Don't miss your chance to own this beautifully updated detached home in Barries desirable south end! This spacious 2-storey home offers 3 bedrooms and 1 bathroom in the main unit, with a fully finished basement (2025) featuring 1 bedroom, 1 bathroom, a separate entrance, and in unit laundry making it perfect for an in-law suite or generating $1600/month in rental income potential. The main floor includes 3 bedrooms, a 3-piece bathroom, and additional laundry set (2025) for added convenience. This home has seen several key upgrades, including a beautifully landscaped front yard (2024), new windows and doors (2022), updated flooring (2022), fresh paint (2025), and brand new kitchen and bathroom faucets (2025). Additional updates include a new furnace and new A/C (2024) and a new shed (2025) for extra storage space. Located in a family-friendly neighborhood with convenient access to top-rated schools, shopping, the GO Train station, Highway 400, and Lake Simcoe, this home is ideal for commuters, growing families, or investors. Whether you're a first-time home buyer or seeking a property with rental income potential, this home offers both comfort and opportunity. (id:59911)
RE/MAX Excel Realty Ltd.
1 Quarry Ridge Road
Barrie, Ontario
755 S.F. Of Professional Office/ Medical Space Available In The Royal Court Medical Centre. Conveniently Located Across From Royal Court Victoria Regional Health Centre And Georgian College. Nice Small Office With 3 Recently Renovated Office/Exam Rooms. Common Area Washrooms In Corridor. Unit Located On 2nd Floor. Quick Access To Highway 400. Tmi Includes Utilities. (id:59911)
Queensway Real Estate Brokerage Inc.
Lower - 85 Daphne Crescent
Barrie, Ontario
Bright & Spacious 1 Bed, 1 Bath Basement Apartment @ Colette/Daphne. New Light Fixtures. Open Concept Floorplan W/ Functional Layout. Foyer W/ Double Mirrored Closet & Laminate. Combined Living/Dining Spaces W/ Large Window, Overhead Lighting & Laminate. Spacious Kitchen Features Backsplash, Breakfast Bar, B/I Shelving, Overhead Lighting & Laminate. Bathroom W/ Full-Sized Tub, Vanity, Medicine Cabinet & 3-Light Fixture. Primary Bedroom In Neutral Gray, Mirrored Closet, Overhead Lighting & Pass-Thru. **EXTRAS** Great Area! Minutes To Starbucks, Tims, Canadian Tire, Sunnidale Park, Georgian Mall, Little Lake, Lcbo, Walmart, Hwys 400. Includes: Fridge, Stove, Shared Washer & Dryer, Elfs, Window Coverings (id:59911)
Highgate Property Investments Brokerage Inc.
200 Silver Creek Drive
Vaughan, Ontario
Welcome to 200 Silver Creek Dr., a fully upgraded, newly built 2023 GoldPark home. Step into a world where every detail is designed to elevate your lifewhere luxury meets purpose. Thoughtfully upgraded from top to bottom, this house is crafted for both comfort and elegance. It boasts four spacious bedrooms, each with a private ensuite bathroom featuring Quartz tops and custom walk-in closets. The expansive primary bedroom includes an extra-large custom walk-in closet and a spa-style ensuite that provides a retreat-like experience, with glass shower, double sinks, a Massa intelligent toilet, and a free-standing soaker tub. A thoughtfully designed upper-floor laundry room with Blanco sink and backsplash adds convenience to daily living. The main floor showcases impressive 10-foot ceilings, crown moulding, and gleaming engineered hardwood floors throughout. Ten-and-a-half-inch upgraded trim spans the home. The stunning gourmet dream kitchen features quartz countertops, upgraded hardware, a Blanco deep sink, and a large oversized center island with waterfall legs that serves as the perfect space for meal preparation and gatherings. This spacious layout includes a two-way fireplace with custom mantels, coffered ceilings, pot lights, and wrought-iron pickets on the grand staircase. Located in a very quiet area within an upscale pocket of Vaughan. Minutes to Highway 400. Upgrades galore. No For Sale sign on property. ** This is a linked property.** (id:59911)
Royal LePage Rcr Realty
1159 Cole Street
Innisfil, Ontario
Be Ready to be wowed!! Gorgeous Detached home Located in the town of ever growing Innisfil. With approximately 2600 sqft of living space, this 4 bedrooms, 3.5 baths Home offers , Main Floor office, Gleaming Hardwood on the main floor, a spacious open concept kitchen with granite countertops, stainless steel appliances. The primary bedroom features an 5 pc spa like Ensuite and walk-in closet. An upper-floor laundry room adds convenience (id:59911)
Sutton Group-Admiral Realty Inc.
64 Roxborough Lane
Vaughan, Ontario
Newly Updated throughout, Extremely Well-Maintained 3 Bedroom Detached Home Situated in the Prestigious, Most Desirable Rosedale Heights Community! Prime Child-Friendly street. Upgraded Eat-In Modern Kitchen With S/Steel Appliances, Quartz Countertop Overlooks Private Fenced Lawn.Huge Family Room Over Garage W/Fire Place, Hardwood Floors, Spacious Rooms, Fin Bsmt With Office Area & Nanny Suite W/3Pc Ensuite and Large Rec Room.Lots Of Storage. Fabulous location; Walk to Walmart/Promenade/Transit/407/ETR/Hwy7,Walk To Synagogues, Private & Public Schools.A Must See! (id:59911)
Sutton Group-Admiral Realty Inc.
203 - 18 Water Walk Drive
Markham, Ontario
Welcome to this stunning 2+1 bedroom, 2 bathroom condo in the sought-after Riverview Condos at 18 Water Walk Dr, Markham! This bright and spacious unit features an open-concept layout with floor-to-ceiling windows, offering an abundance of natural light. The modern kitchen boasts stainless steel appliances, quartz countertops, and sleek cabinetry. The den is perfect for a home office or extra living space. Enjoy a private balcony with serene views and 9-foot ceilings throughout. The primary bedroom features a walk-in closet and a luxurious ensuite bathroom. Ensuite laundry included for your convenience. Building Amenities: 24-hour concierge & security State-of-the-art fitness center Rooftop terrace & BBQ area Party room & lounge Guest suites & visitor parking Outdoor pool Prime Location: Steps to Unionville GO Station &VIVA Transit Minutes to Downtown Markham, Whole Foods, and CF Markville Mall Close to Top-Ranked Schools & York University Markham Campus Easy access to Parks, Trails, and Highway 7, 404 & 407 (id:59911)
RE/MAX Prime Properties


