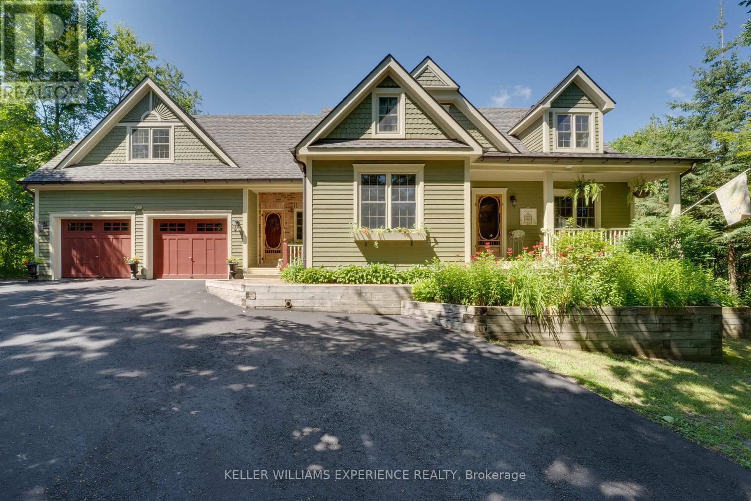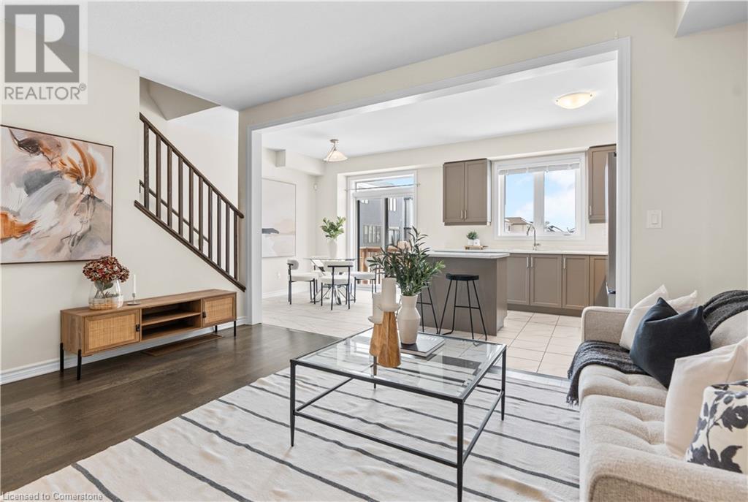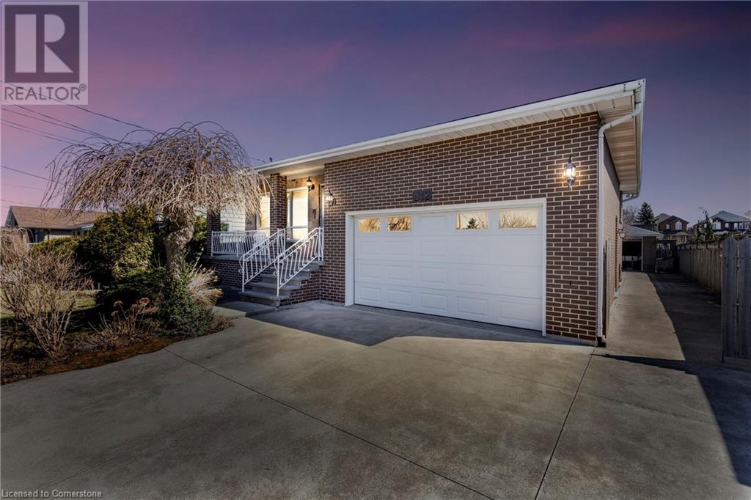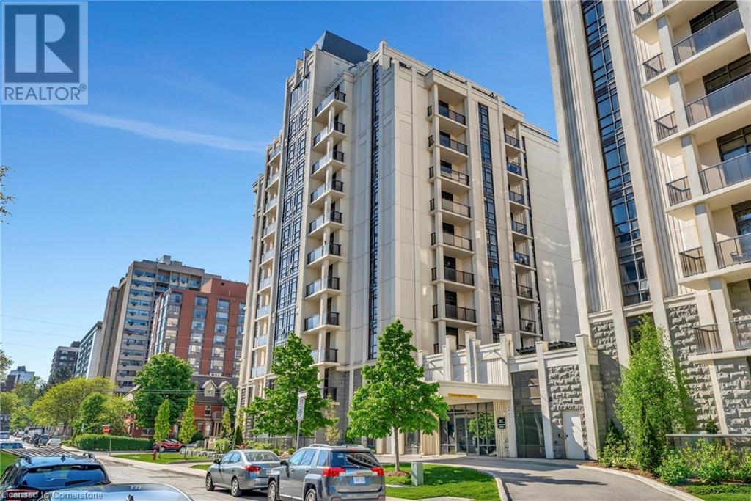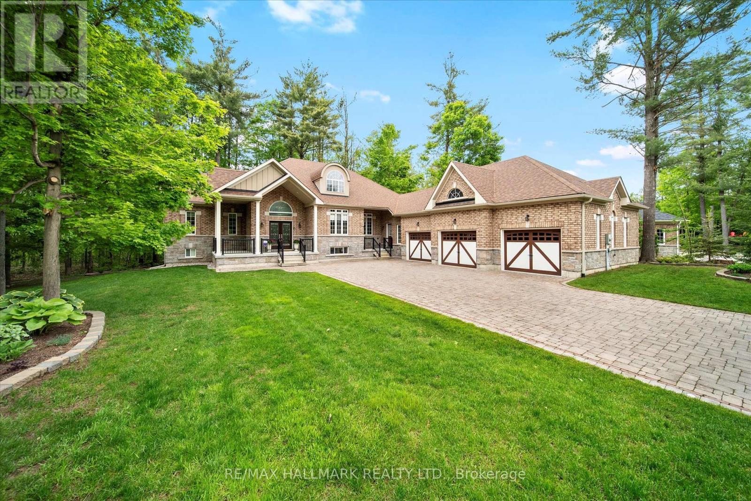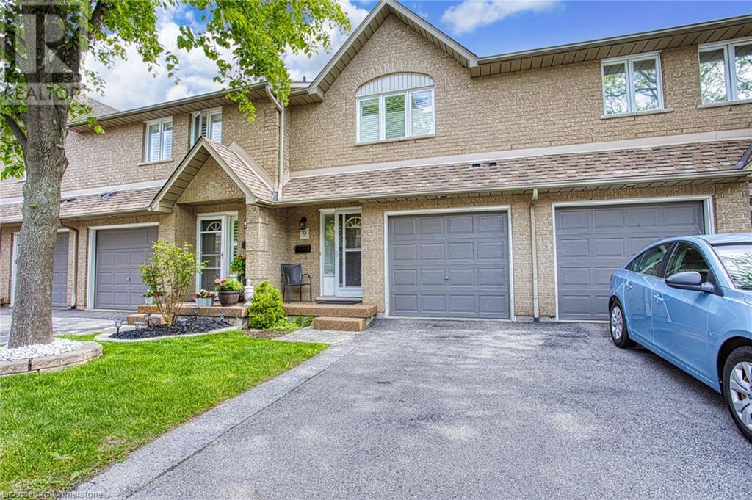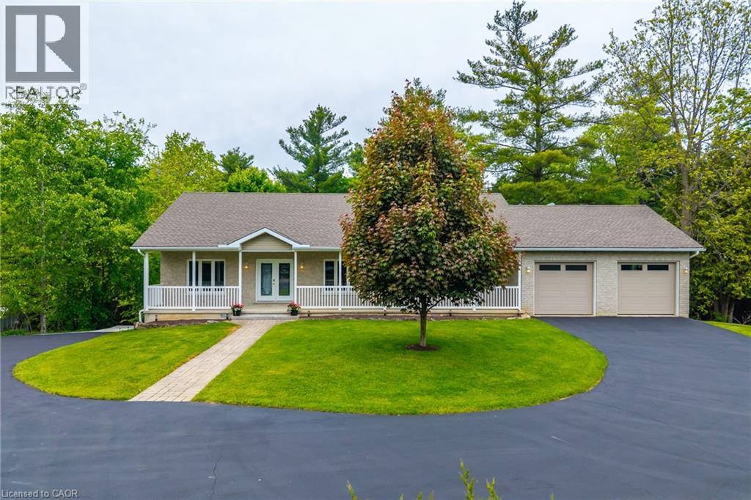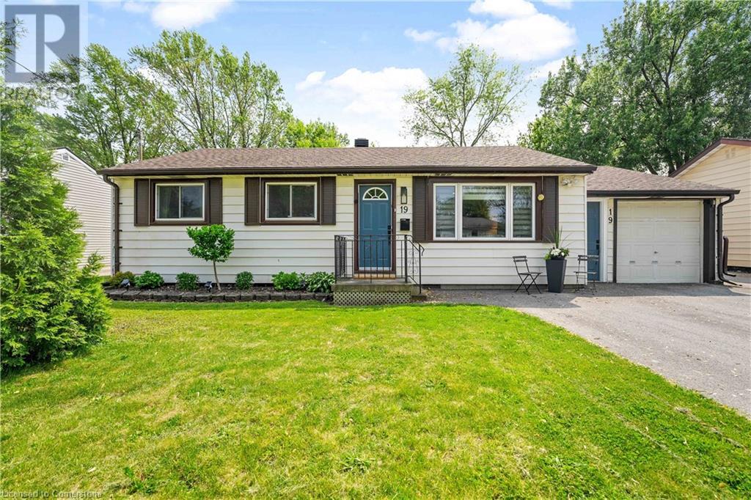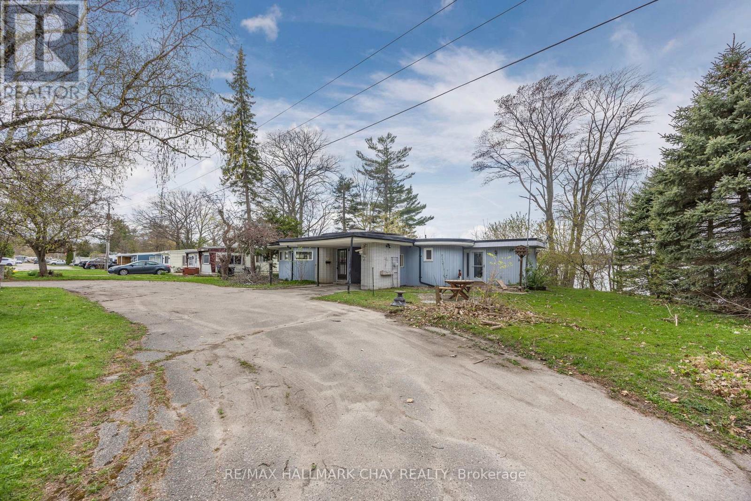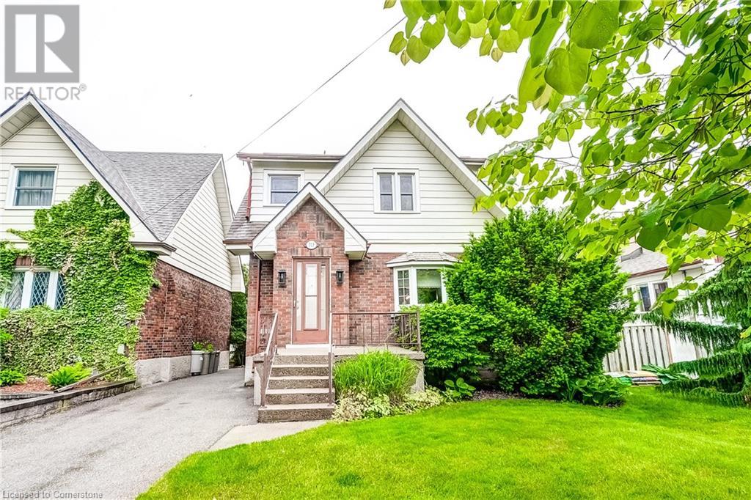168 Griffin Street
Midland, Ontario
Top 5 Reasons You Will Love This Home: 1) Tucked into a sought-after, family-friendly neighbourhood, this home offers the everyday ease of nearby schools, parks, and local amenities, everything a growing household needs within reach 2) From the moment you arrive, the charm of its solid all-brick exterior hints at the care within, offering timeless curb appeal and the promise of lasting durability 3) Step inside to discover a well-maintained layout, where each room flows effortlessly into the next, making it easy to settle in and feel at home 4) The fully finished basement opens up a world of possibility, whether it's a cozy spot for movie nights, space for weekend hobbies, or a private haven for guests 5) With a spacious two-car garage for secure parking and extra storage, this versatile home is designed to grow with you, delivering comfort and practicality for years to come. 1,111 above grade sq.ft. plus a finished basement. Visit our website for more detailed information. (id:59911)
Faris Team Real Estate
26 Paddy Dunn's Circle
Springwater, Ontario
Nestled among the trees in sought-after Springwater, this charming New England-inspired, Cape Cod style, custom-built home awaits. No detail has been overlooked whether it's the copper eavestroughs, stained glass windows, tin ceilings, 1" thick, wide plank pine floors or the charming clawfoot tub, you won't be disappointed. This half-acre property is surrounded by mature trees and offers abundant privacy, ideal when using your heated, in-ground saltwater pool or entertaining around your outdoor bar and patio. Inside you'll find over 3800 sq ft of finished living space in this 3 bdrm, 3 1/2 bath home. The open-concept kitchen, breakfast area, and living room flow into the sun-filled four-season Muskoka room which features in-floor radiant heat and hot tub. Enjoy colder nights gathered around the hearth in the living room while soaking in the ambiance of the wood-burning fireplace. The separate dining room is ideal for family gatherings over the holidays or sharing meals with friends. This home also features a spacious private office ideal for working from home or running a professional practice. Located less than 5 minutes from the bustling city of Barrie, less than 50 minutes from the Vaughan Metropolitan Centre, and just minutes from skiing and winter fun, you'll find its location ideal! Don't let this charming home pass you by. Come see for yourself. Book your showing today! (id:59911)
Keller Williams Experience Realty
158 Andover Drive
Breslau, Ontario
At just 3 years old, this family home sits on a premium lot and has over $50k in upgrades from the builder. With 1500 square feet of finished living space, 3 bedrooms, and 3 bathrooms including a master ensuite plus walk-in closet off the primary. Laundry is conveniently located on the upper level outside of the bedrooms. The main level is warm and inviting with its sun filled open concept kitchen, dining and family room. It's a great space for the whole family to gather, eat and play together. Head downstairs where you will find a blank canvas ready to make your own. The full unfinished basement has been insulated and features upgrades such as a 200 Amp panel and a rough in for a 4th bathroom. This basement can be all that you've dreamed of .This home is waiting for the next family to make lasting memories. Book your private showing today. (id:59911)
RE/MAX Escarpment Realty Inc.
212 Margaret Avenue
Stoney Creek, Ontario
A True Family Home! This 4 Bedroom, 3 Bathroom Home Has Been Meticulously Maintained For Over 40 Years By The Original Owners. Attached Garage and Plenty Of Parking With The Moveable Fence For Easy Access To The Cement Block Detached Garage. Full Concrete Driveway and Back Patio. Beautiful Back-split With In-Law Suite Potential and Multi-Generational Living. The Main Floor Boasts Plenty of Natural Light, Living Room, Dining Room and A Large Eat In Kitchen With Wooden Cabinetry. Upstairs Features 3 Well Sized Bedrooms and a 5 Piece Bathroom. Travel Down To The Ground Floor Where You Will Find The 4th Bedroom, A 3-Piece Bathroom and A Large Living Room, Wood Fireplace and Sliding Patio Doors Into The Rear Patio. This Level Also Has a Side Entry Door. Lower Level Boasts Extravagant Storage Areas, Including a Crawl Space Tall Enough to Stand In (Over 5 Feet!), a Cold Cellar, and A Wine Cellar! Fantastic Rear Yard Features a Patio With Plenty of Greenspace for Gardening or Even a Pool! Enjoy Picking Apples, Pears, Grapes and Walnuts From Your Own Backyard. Detached Garage Has Small Greenhouse Attached That Is Home To Fruit Producing Fig Trees! This Is an Amazing Home For Growing Families or Multigenerational Use. (id:59911)
Right At Home Realty
99 Mcintyre Drive
Barrie, Ontario
STUNNING DESIGN, LUXURY FINISHES & A CHEFS KITCHEN TO IMPRESS! Nestled in a quiet neighbourhood with no direct neighbours behind or across, this exceptional home offers breathtaking pond views and over 3,000 sq. ft. of thoughtfully designed living space. Steps from Ardagh Bluffs, enjoy easy access to scenic trails for walking and biking, plus schools, parks, and playgrounds all within walking distance. Commuting is effortless, with easy access to County Rd 27 and Hwy 400. High-quality finishes shine throughout, featuring elegant trim work and stylish lighting accents. The chefs kitchen is a showpiece featuring white cabinetry with decorative glass inserts, quartz countertops, crown moulding, pot lights, and a herringbone tile backsplash. A statement range hood anchors the space, complemented by a white Café Induction range, a Bosch dishwasher, an LG microwave, and a convenient pot filler. The living room exudes sophistication with its sleek tray ceiling with integrated lighting and 3D accent wall, while the dining room impresses with a coffered ceiling accented by elegant pot lights. The inviting family room captivates with a dramatic coffered ceiling, a modern geometric accent wall, and a gas fireplace. A versatile main-floor office offers the perfect home workspace or playroom while the laundry room has an updated LG washer/dryer and garage access. Upstairs, the expansive primary bedroom hosts a walk-in closet and a 5-piece ensuite. Beautifully renovated bathrooms showcase modern fixtures and stylish vanities, while updated luxury vinyl flooring flows throughout. The fully fenced backyard is an inviting outdoor retreat featuring a deck with a gazebo. Recent upgrades include updated windows and patio door, along with newer R60 attic insulation. Major updates feature a new furnace, an updated air conditioner, and a sump pump system with a check valve and waterjet backup. Updated shingles offer added peace of mind, making this incredible #HomeToStay a must-see! (id:59911)
RE/MAX Hallmark Peggy Hill Group Realty
81 Robinson Street Unit# 809
Hamilton, Ontario
Experience elevated urban living in the heart of Hamilton’s coveted Durand neighbourhood. This exceptional 2-bedroom, 1-bathroom condo in the sought-after City Square development offers modern finishes and unbeatable convenience. Ideally located just steps from St. Joseph’s Hospital and within walking distance to the trendy boutiques, cafés, and restaurants of James Street South and Locke Street, this unit is perfect for professionals, downsizers, or first-time buyers. Inside, you'll find 9-foot ceilings, floor-to-ceiling windows, and a sleek, contemporary kitchen with stainless steel appliances and quartz countertops. The open concept living area is bright and inviting with stylish flooring throughout. Additional highlights include in-suite laundry and a balcony with serene South/East-facing views of the Niagara Escarpment — ideal for your morning coffee or evening wind-down. Building amenities include a party room, gym, media room, and a 2nd-floor outdoor terrace. One underground parking space and a dedicated locker are also included for added convenience. Commuting is a breeze with GO Transit, city transit, and quick access to the 403 just minutes away. Enjoy the perfect balance of lifestyle and location in one of Hamilton’s most vibrant communities. *Note: some photos are virtually staged (id:59911)
Royal LePage State Realty
24 Diamond Valley Drive
Oro-Medonte, Ontario
Welcome to the highly sought out area of the Sugarbush Community in Maplewood Estate. Raised Brick & Stone Bungalow with Full Walkout (Separate Entrance)3 Car Garage - Nestled between Barrie & Orillia. This home has been meticulously maintained with so much detail. Extensive carpentry throughout the home. Gleaming hardwood floors Primary Suite feels like a private retreat with serene views of the back forest. Toasty heated floors in the primary bathroom w/spacious vanity double sink, soaker tub & separate shower - a few steps away is your own personal Dressing Room with extensive shelving w/an island to store all treasures. The kitchen overlooks the family room - granite counters & island, upgraded cupboards, stainless steel appl. a large separate Pantry. Breakfast area surrounded by windows & glass doors to the back deck. Watch the big game by the fireplace in the family room. The living/dining room is elegant w/wainscoting & trim. Enjoy quiet evenings on the back deck which is maintenance free surrounded by nature. The lower level has another comfy bedroom, another 4 piece bath. Put your finishing touches on the rec room which is drywalled, painted with pot lights. Bright area w/large windows with a double door walk out to a lovely interlock sitting area with pathway overlooking the grounds & forest. Lots of storage and so much potential in the lower level. Impressive curb appeal with an oversized interlock driveway surrounded by perennial gardens. A full irrigation system to ensure the grounds remain lush. A beautiful area with winding roads surrounded by nature. Lots of year round activities to keep you busy Located close by; Horseshoe Valley Resort, Mount St Louis, Vetta Spa. Several golf courses nearby, & several Lakes are close by for boating/fishing/swimming. Copeland Forest with km's of trails for walking/hiking & biking. This is such a Vibrant Community to Live Love & Enjoy!! (id:59911)
RE/MAX Hallmark Realty Ltd.
100 Vineberg Drive Unit# 9
Hamilton, Ontario
Welcome to 100 Vineberg Drive #9 – A Fantastic Opportunity in Upper Hamilton! Tucked away in a quiet, well-maintained enclave, this charming townhome offers the perfect balance of peaceful living with all the conveniences of the city just minutes away. Located in a desirable pocket of Upper Hamilton, this home is ideal for first-time buyers, young families, or those looking to downsize without compromising on space or location. Step inside and you’ll immediately appreciate the bright and inviting layout, thoughtfully designed for everyday comfort and functionality. The main level features an open-concept living and dining area with California shutters throughout, offering privacy and style. The spacious eat-in kitchen provides ample cabinet space and a great layout for cooking and entertaining. Upstairs, you’ll find generously sized bedrooms that offer plenty of room to relax, grow, or work from home. The finished lower level adds even more living space, perfect for a cozy family room, home office, gym, or play area—tailor it to suit your lifestyle! Outside, enjoy a low-maintenance yard and the tranquility of a quiet neighbourhood, with mature trees and friendly neighbours adding to the welcoming atmosphere. The home is situated just a short drive to Limeridge Mall, the LINC, grocery stores, schools, parks, and more—everything you need is within easy reach. This move-in-ready home combines space, style, and location—all at an incredible value. Whether you’re starting out, settling down, or simplifying life, 100 Vineberg Drive #9 is a place you’ll be proud to call home. (id:59911)
1323 8th Concession Road W
Puslinch, Ontario
Welcome to this country retreat on a 5-acre wooded lot. This full walkout 4-bedroom home has tons to offer. Situated in a prime location between Burlington and Cambridge, this property offers easy access to Highways 401, 403 and 407, making commuting a breeze. The surrounding area is rich with excellent schools, parks, and scenic trails, creating an ideal environment for families. A unique set-up to meet all your needs with possibility to convert main floor office as an additional 5th bedroom. Featuring a large open concept kitchen with large island, a main floor laundry room, a large master bedroom with a walk-in closet and ensuite bathroom, 2nd floor bedroom with 2 double closets. The lower level offers frequent wildlife views through large bay windows is self-contained for potential rental income or an in-law suite. With a separate driveway and parking, two walkout access points, 2 further bedrooms, a beautiful kitchen, 3rd bathroom and lower-level laundry – this property is full of potential. Enjoy the massive double door garage with oversize doors wired with 240/60 amp service, plus 10 spaces in the paved driveway. Additional covered parking for RV or Boat storage with its own driveway as a bonus! The property includes trails, two ponds, and a charming tiny cabin oasis complete with a kitchen, bedroom, bathroom, heat, and battery backup. A garden shed, a separate heated workshop, huge deck area above and new concrete patio below, with a BBQ deck extending from the rear of the heated and insulated garage/man cave. Roof shingles were replaced in 2024, 200 AMP service. This remarkable home and picturesque property seamlessly combine luxury, comfort, and convenience, making it a perfect haven for your family. Don’t be TOO LATE*! *REG TM. RSA. (id:59911)
RE/MAX Escarpment Realty Inc.
19 Vera Street
St. Catharines, Ontario
Welcome to this inviting and fully modernized bungalow! Pride in ownership is evident in this renovated and updated open concept home, equipped with 3 bedrooms, a full 4 piece bath, and an attached 1.5 car garage! Providing attention to detail and having been well cared for, there is nothing left to do but move in and enjoy! Entertain with ease in the fully fenced rear yard, offering plush gardens, open greenspace, a concrete patio, completed with a garden shed and inside entry access to the garage and main home. Appreciate being located right across the street from West Park and within a school district as well as in close proximity to highway access, shopping, trails / recreation, and public transit! This home, in all of its charm, is perfect for single family and investment alike in a family friendly neighbourhood! A must see with incredible appeal and value! (id:59911)
Royal LePage NRC Realty
4 Lakeshore Road
Midland, Ontario
Welcome to your waterfront escape! Nestled on a generous lot along the serene shores of Little Lake, this one-of-a-kind home offers the perfect blend of character, comfort, and nature. Boasting a distinctive circular layout, this 3-bedroom, 3-bathroom home delivers a truly unique living experience with views of the lake from multiple vantage points. Inside, you'll find a bright and open design that flows effortlessly, ideal for entertaining or relaxing. Each bedroom offers ample space and privacy, while the three bathrooms provide convenience for families or guests. The expansive lot provides room to roam, with endless possibilities for outdoor enjoyment. Whether its lakeside barbecues, gardening, or simply soaking in the views. With plenty of parking and located just minutes from Midlands charming downtown, this is your chance to own a rare lakefront gem that combines access to modern amenities with timeless natural beauty. (id:59911)
RE/MAX Hallmark Chay Realty
313 Nelson Street
Brantford, Ontario
Welcome to 313 Nelson Street, Beautifully Maintained with Pride of Ownership Throughout. Over 1600 Square Feet of Finished Living Space in Quiet Central Brantford Neighborhood. Spacious Main Floor Consists of Living Room with Hardwood Flooring and Bay Window, Large Kitchen and Dining Room. Second Floor Offers 3 Good Sized Bedrooms and Main 4pc Bath. Finished Basement w/ Side Door Access, Rec Room, and 3pc Bath. Easy to Convert to Separate Unit to Create Additional Income. Fantastic Backyard with Lots of Space for Pets, Kids, or Entertaining! Prime Location Near All Amenities Including, Schools, Parks, Shopping, Highway Access, and Public Transit. Don't Miss Out! (id:59911)
Certainli Realty Inc.

