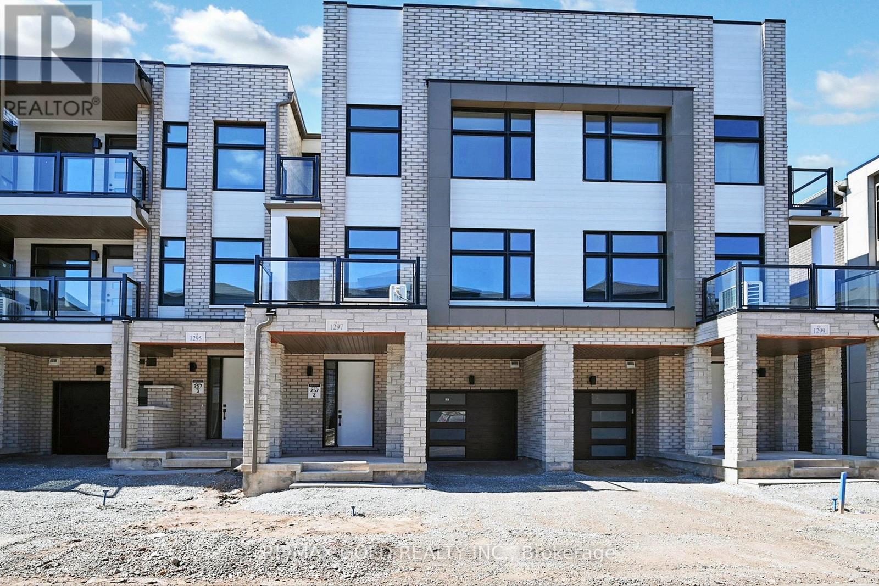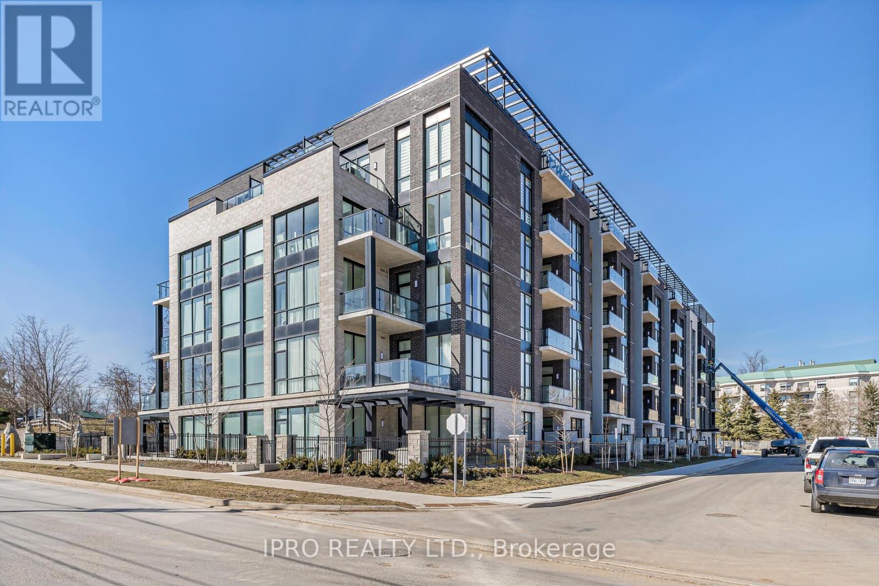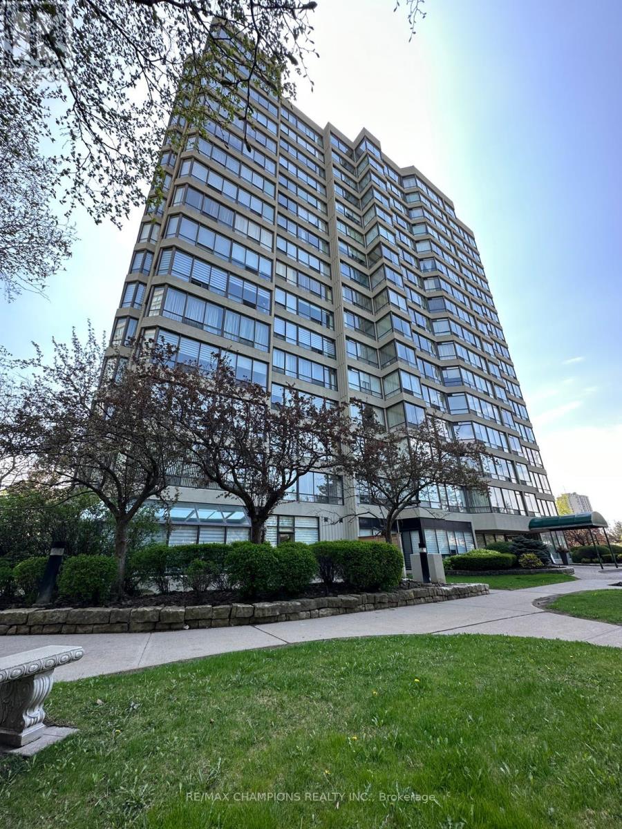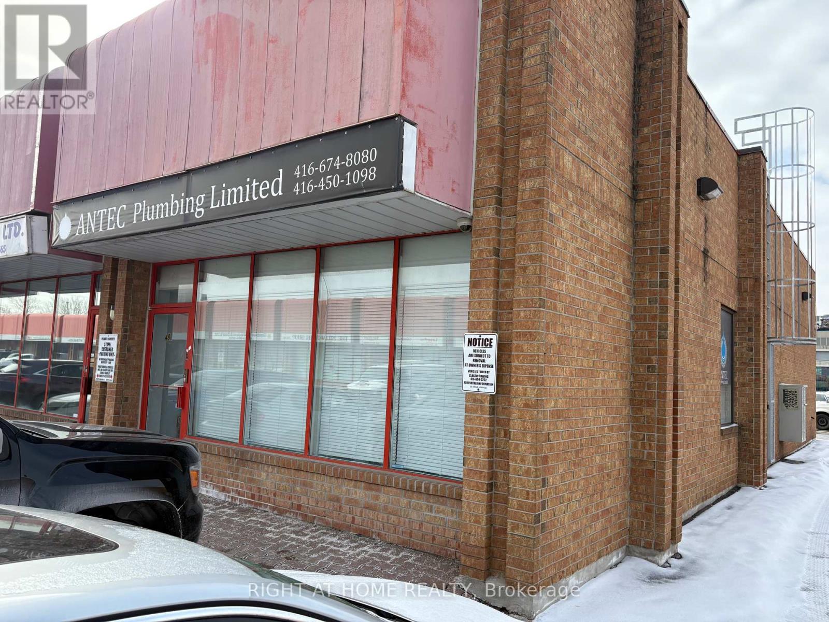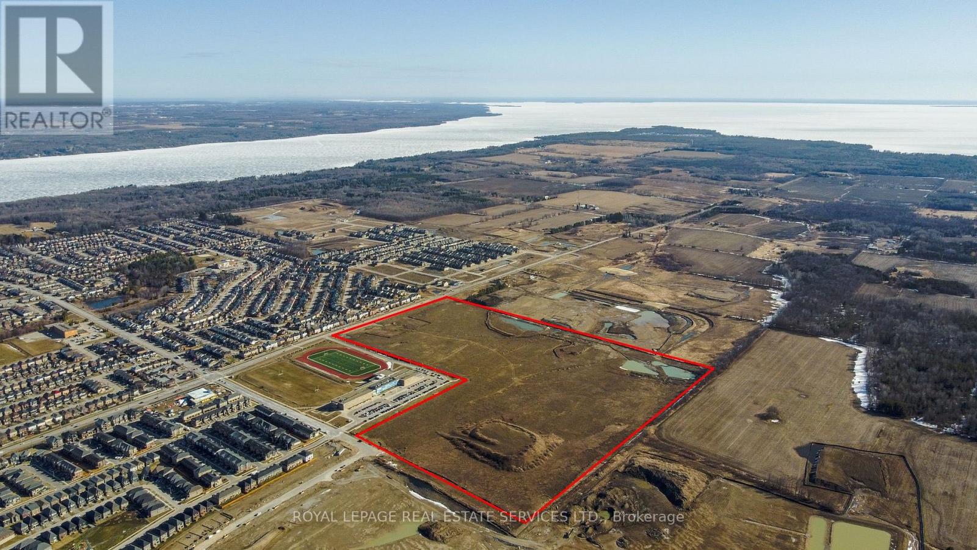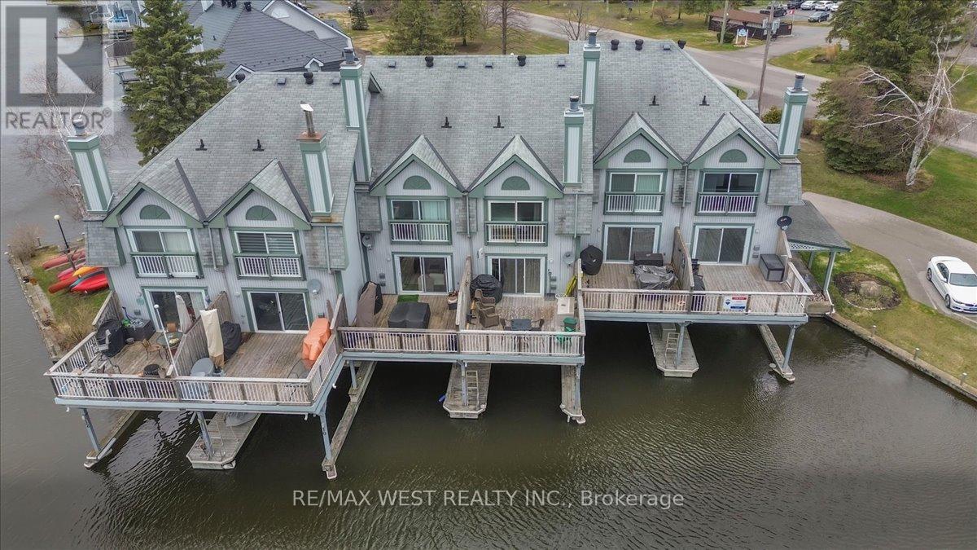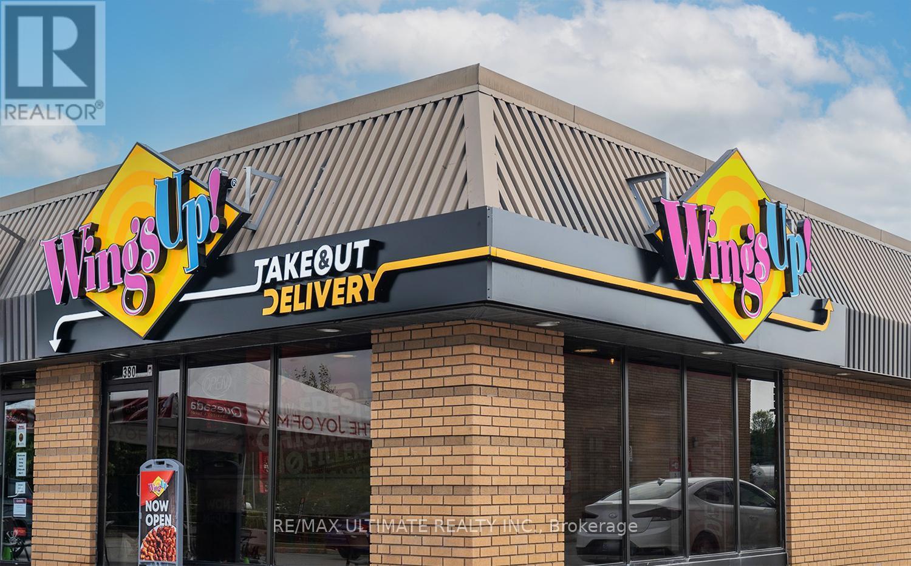201 - 3660 Hurontario Street
Mississauga, Ontario
This office space features expansive glass windows along the walls, providing an unobstructed and captivating street view. Situated within a meticulously maintained, professionally owned, and managed 10-storey office building, this location finds itself strategically positioned in the heart of the bustling Mississauga City Centre area. The proximity to the renowned Square One Shopping Centre, as well as convenient access to Highways 403 and QEW, ensures both business efficiency and accessibility. For your convenience, both underground and street-level parking options are at your disposal. Experience the perfect blend of functionality, convenience, and a vibrant city atmosphere in this exceptional office space. **EXTRAS** Bell Gigabit Fibe Internet Available for Only $25/Month (id:59911)
Advisors Realty
Basement - 27 Runnymede Crescent
Brampton, Ontario
2 Bedroom Basement apartment with a private separate entrance and ensuite separate laundry room for rent. It's available immediately. Monthly rent includes all utilities and high speed internet. It's a great location, walking distance to schools, public transit, Grocery. The landlord is looking for a small and quite non-smoking family with A+++ credit, full time job. (id:59911)
Century 21 Green Realty Inc.
1297 Anthonia Trail
Oakville, Ontario
Welcome to this stunning, FREEHOLD NO FEE brand-new townhouse located in a vibrant and growing community- Joshua Creek Montage! This beautifully designed, 3-bedroom, 2.5-bathroom home offers a perfect blend of seamlessly into a modern kitchen with an extended island, ideal for entertaining and everyday living. Enjoy sleek quartz countertops and ample cabinet space. Step out to a private balcony for relaxing. This master bedroom features a walk-in closet and en-suite bathroom with a vanity and large walk-in shower. Save on utilities with energy-efficient heating, cooling, and appliances. Close proximity to shops, restaurants, schools, and parks. Easy access to major highways 403/QEW/407 for a quick commute. **EXTRAS** S/S Appliances already ordered waiting on installation. (id:59911)
RE/MAX Gold Realty Inc.
209 - 42 Mill Street
Halton Hills, Ontario
Luxurious Corner Unit Condo in Downtown Georgetown. Welcome to your dream home! This brand new corner unit condo is located in a prestigious boutique building right in the heart of downtown Georgetown with 1373 interior sq ft. Enjoy the ultimate convenience with the GO station, vibrant shops, delightful restaurants, the farmers market, and the library all just a short stroll away. Step inside this open-concept haven, featuring a spacious layout with three elegant washrooms. The dining room seamlessly flows into the living area, which is bathed in natural light and opens up to a generous 190 sq ft balcony perfect for relaxing or entertaining. The gourmet kitchen is a chef's delight, showcasing modern finishes, stunning hardwood floors, pot lights, quartz countertops, a stylish backsplash, and stainless steel appliances. For your guests, there is a convenient powder room, ensuring privacy and comfort. Retreat to the expansive primary bedroom, which boasts a luxurious ensuite with double vanity and a large shower, along with a walk-in closet that provides ample storage. The second bedroom is equally spacious and features its own 4-piece ensuite, perfect for family or guests. Plus, enjoy the added convenience of an ensuite laundry.This condo offers excellent amenities, including a beautiful party room, a fully-equipped gym, and outdoor lounging areas complete with barbecue facilities and fire tables for those cozy evenings. For pet lovers, the building includes a dedicated pet spa, making it a perfect home for you and your furry friends.Experience the perfect blend of luxury, convenience, and comfort in this exquisite downtown condo. * Some photos have been virtually staged. (id:59911)
Ipro Realty Ltd.
54 - 2243 Turnberry Road
Burlington, Ontario
Stunning Freehold Bungalow Townhome in Prestigious Millcroft Golf Community! Welcome to this beautifully upgraded freehold bungalow townhome located in the sought-after Millcroft golf neighbourhood a perfect blend of style, comfort, and convenience with no maintenance fees! Step inside to discover a bright, open-concept layout with 9' ceilings, hardwood floors, and elegant pot lights throughout. The separate dining room is ideal for entertaining, while the custom kitchen is a true show stopper featuring granite countertops, stainless steel appliances, custom cabinetry, and a stylish breakfast bar, all open to the cozy living room complete with a fireplace. The main-level primary suite is your private retreat with ample closet space, custom organizers, and a beautifully renovated ensuite bathroom. The fully finished lower level offers a spacious family room, a self-contained guest bedroom, a full bath, and large above-grade windows that fill the space with natural light. There's also ample storage throughout. Enjoy a peaceful setting fronting onto green space, and step out from the living area to a stone patio in a fully fenced backyard perfect for relaxing or entertaining. Additional features include an upgraded driveway, garage with inside entry, and a location that truly has it all walking distance to parks, close to shopping, Tansley Woods Recreation Centre, and easy highway access. This is an exceptional downsizing opportunity or investment in a vibrant, welcoming community. Don't miss your chance to call this home! (id:59911)
RE/MAX Real Estate Centre Inc.
1208 - 4460 Tucana Court
Mississauga, Ontario
Welcome to the heart of Mississauga. A beautiful, well maintained condo that is perfect for a young family, first time home buyers or an investor! With clear views of the city, you will be engulfed with natural light while having your morning coffee, in the bright and spacious solarium (den). A perfect kitchen with stainless steel appliances await. Two well sized bedrooms, with large windows bring a sense a comfort unseen in condos. The unit has two bathrooms, one with a shower tub and the other with a standing shower. Laminate floors throughout. Mississauga's iconic Square One Mall is steps away, along with Celebration Square to enjoy year-round festivities. If you love the outdoors, the city offers plenty of activities to keep you busy! Many great golf courses nearby to enjoy your summer on the links. Located right off for HWY 403 for easy access Downtown, Mid-Town or Up-Town. The gorgeous unit is turn-key ready. (id:59911)
Century 21 Leading Edge Realty Inc.
1303 - 297 Oak Walk Drive
Oakville, Ontario
Relax With Gorgeous Lake Views Of The Entire Golden Horseshoe From Your 2 Beds 2 Bathes Corner Unit In The Desirable Oak & Co Condos. Overlook Beautiful Toronto, Cn Tower To Hamilton, From Every Room Of This Upgraded, Spacious Corner Unit. ~9' Ceilings And Large Windows Light Up This Home With Sunlight. Upgraded Kitchen Island, Built-In Appliances, And Quartz Countertops Throughout. Amazing Layout With Plenty Of Storage And Large Mirror Closet Doors. Smooth Ceilings With Pot Lighting. Remote Controlled Blinds Zebra Blinds In Living Areas, Hunter Douglas Blinds In Bedrooms. Modern Two-Toned Kitchen Cabinets W/ Built-In Appliances, Closet Organizers. Desirable Location In The Heart Of Uptown Core Oakville, Walking Distance To 'Everything'. Shops, Dining, And Transit Are Just Steps Away. State Of The Art Amenities Include Rooftop, Bbq Terrace, Fitness Rooms, Swimming Pool. (id:59911)
Real One Realty Inc.
1406 - 26 Hanover Road
Brampton, Ontario
Located Across Bramlea City Center, Bright Beautiful 2 Br Suite With L-Shaped Living & Dining Room, Lots Of Window With A Solarium, Kitchen With Breakfast Area, Luxury Bldg. With All Amenities, Close To Bcc, Transit, Schools, Golden Opportunity For First Time Home Buyer or Investor!! (id:59911)
RE/MAX Champions Realty Inc.
Ph2 - 2180 Marine Drive
Oakville, Ontario
This rare penthouse corner suite at Ennisclare II offers breathtaking panoramic views of the Toronto skyline, Lake Ontario, and the Escarpment, from the heart of Bronte. This luxurious 2-bedroom plus den, 2-bathroom suite spans approx. 2,300 sqft of open-concept living space. The spacious living room boasts coffered ceilings, pot lighting, an electric fireplace, and a walkout to a balcony with stunning Lake views. The dining area is bathed in natural light, with floor-to-ceiling windows framing spectacular views of the Escarpment, while the den provides a perfect vantage point of the Toronto skyline. The custom gourmet kitchen is a chefs dream, complete with granite countertops, a large island, and a breakfast area offering picturesque views of the Escarpment and sunsets. The two generously sized bedrooms combine comfort and style, each with its own walkout to the balcony. The primary suite boasts a massive walk-in closet with custom built-ins, and a spa-like 6-piece ensuite with a soaker tub, glass shower, and double sinks. Additional features include a big utility room, 2 underground parking spots, and a locker. Residents of Ennisclare II enjoy 24-hour security and access to a wide range of top-tier amenities, including an indoor swimming pool, tennis courts, hobby room, gym, billiards room, art room, sauna, squash courts, golf room, party rooms, and a clubhouse overlooking the lake. This is the place to be in all of Oakville... steps from the lake, shopping, and restaurants! Check out the virtual tour and book your appointment today. (id:59911)
RE/MAX Aboutowne Realty Corp.
1104 - 4085 Parkside Village Drive
Mississauga, Ontario
Spectacular 2 bedroom corner unit at the heart of Mississauga, fully upgraded sun filled unit with large wrap around balcony, 9 ft. ceilings, upgraded flooring, zebra blinds, stainless steel appliances, granite countertop mins. to Hwy 403, Square One Mall, Sheridan College, Public Transit, YMCA, restaurants and all amenities. (id:59911)
RE/MAX Real Estate Centre Inc.
3060 Welsman Gardens
Oakville, Ontario
Welcome to this stunning, brand-new townhouse located in a vibrant and growing community- Joshua Creek Montage! This beautifully designed, 3-bedroom, 2.5-bathroom home offers a perfect blend of seamlessly into a modern kitchen, ideal for entertaining and everyday living. Enjoy sleek countertops, stainless steel appliances, and ample cabinet space. Step out to a private balcony for relaxing. This master bedroom features a walk-in closet and en-suite bathroom with a vanity and large walk-in shower. Save on utilities with energy-efficient heating, cooling, and appliances. Close proximity to shops, restaurants, schools, and parks. Easy access to major highways 403/QEW/407 for a quick commute. **EXTRAS** Blinds and Appliances already ordered waiting on installation. S/S Appliances:Fridge, Stove, Dishwasher, Microwave. Washer & Dryer, And Window Coverings. Non-Smoker. Tenant Pays Utility. Tenant Insurance Is Must.Vacant, Immediate possession (id:59911)
Ipro Realty Ltd.
48 - 24 Steinway Boulevard W
Toronto, Ontario
This is truly a wonderful place to have an office close to all major highways Hw 27 Hw 427 Hw 401 Hw 407and Hy 410 . Two full offices with good size Reception area . Ample natural light . Landlord upon New Tenants request will supply and install a kitchenette. (id:59911)
Right At Home Realty
39 Linden Park Lane
Hamilton, Ontario
The opportunity that NO ONE should miss out on!!!!! For $719,900 ( including HST ) 39 LINDEN PARK LANE could by YOURS IN JUST 30 DAYS! This 1360 sf INTERIOR BRAND NEW FREEHOLD TOWNE located on a Private Lane on HAMILTON’s CENTRAL MOUNTAIN. Built by DiCENZO HOMES enjoy FRONT EXTERIORS complemented with BRICK, STUCCO & STONE. This UNIT has a COVERED PORCH & a FAUX BALCONY. Once inside you are welcomed by HARDWOOD FLOORING that leads you to an OPEN CONCEPT DINING, LIVING & KITCHEN AREA. The kitchen has CLASSIC WHITE CABINETRY, STAINLESS STEEL APPLIANCES, PANTRY & an ISLAND. When it’s time to RELAX, upstairs you will find CONVENIENT UPSTAIRS LAUNDRY & 3 SPACIOUS BEDROOMS. The PRIMARY BEDROOM features 2 CLOSETS ( one walkin ) & an ENSUITE with a LARGE VANITY & GLASS CORNER SHOWER. This TOWNE is just minutes from ALL AMENITIES & MOVE IN READY!!!! (id:59911)
Coldwell Banker Community Professionals
11 Stavebank Road N
Mississauga, Ontario
11 Stavebank Rd N is a hotspot for SUMMER POP-UP, nestled in the vibrant Port Credit area, where foot traffic is booming, and the opportunities are endless. This unique retail lease offers 6 months of free rent to get you started and is located in a fully gutted, ready-to-renovate building. With access to the entire spaceincluding the basement and second floorthis is an ideal opportunity to create something special and tailored to your vision. The standout feature of this location is the existing driveway that can be converted into a spacious cobblestone patio (subject to approval), perfect for outdoor seating, dining, or interactive customer experiences. Picture a cozy, welcoming outdoor space adorned with string lights, and your business logo front and center on Stavebank Road. Take advantage of the subleasing option to offset your rental costs and create a collaborative business environment in this high-demand area. Whether you're looking to build a pop-up retail shop, café, or other innovative concept, this space provides the flexibility you need. (id:59911)
Keller Williams Real Estate Associates
883 Mapleview Drive East Drive E
Barrie, Ontario
Prime Low-Rise Residential Development Opportunity in South Barrie. Located within the Hewitt's Secondary Planning Area, this site offers convenient access to HWY 400, Barrie South GO Station, and public transit. Positioned in a high-growth corridor with strong demand for residential housing, it supports a range of development strategies, including freehold and rental options. Draft Plan Approved for 658 residential lots, this large-scale low-rise development site is strategically positioned around the new Maple Ridge Secondary School, it offers a prime opportunity for developers to execute a high-impact project in a rapidly growing area. (id:59911)
Royal LePage Real Estate Services Ltd.
9 - 24 Laguna Parkway
Ramara, Ontario
Welcome to your waterfront Oasis! This meticulously maintained and thoughtfully updated 3-storey townhouse is a dream come true for water enthusiasts. Featuring direct access to Lake Simcoe and a private 21 ft covered boat slip, this home offers the ultimate waterfront lifestyle. Step into the spacious open-concept living area, where a functional kitchen awaits complete with updated stainless steel appliances. Enjoy seamless indoor-outdoor living with a large deck that boasts stunning direct waterfront views. Recently upgraded high quality flooring throughout the upper level. The primary bedroom is a true retreat, offering panoramic water views, a walk-in closet, and a beautiful 5-piece ensuite including a jet tub. The main level features a cozy family room with an updated fireplace and walk-out access to your covered boat slip. Don't miss this incredible opportunity! High Speed Internet, Short walk to Marina, Restaurants, Tennis Courts, Park & Beach. 25 Mins to Orillia, 90 mins to Toronto. (id:59911)
RE/MAX West Realty Inc.
41 Bedford Estates Crescent
Barrie, Ontario
Enjoy this Elegant all-brick, 2-story detached home in South Barries sought-after Innis-Shore community. Nestled on a private crescent, this bright, modern home offers over 1,500 sq. ft. of open-concept living perfect for families or professionals. Bonus Office/Den on Main Floor Ideal for work-from-home setups. Whole House Newly Painted & Many Bright Light Fixtures. Convenience at its best with a washer/dryer on the upper level. Rough-in for a 3-piece bath in Bsmt, ready for your personal touch (id:59911)
Homelife Landmark Realty Inc.
380 Memorial Avenue
Orillia, Ontario
WingsUp! is a quick service takeout and delivery restaurant concept specializing in chicken wings and other comfort food items. For over 35 years, they've served countless consumers across Southern Ontario, and kept them coming back for more with stellar service and delicious food. The efficient economic model propels the fastest-growing Canadian chicken wing QSR franchise. With100% of locations owned by franchisees, they offer an excellent opportunity for entrepreneurs looking to be leaders in guest satisfaction. Rent - approx. $3,100 (including TMI). Lease - approx. 6 years and 7 months + 2x 5yr renewals. Avg. monthly utility cost - approx. $900 to $1,500. Franchise fee $34,500 (id:59911)
RE/MAX Ultimate Realty Inc.
2726 9th Line
Innisfil, Ontario
Welcome to an exceptional opportunity to own a unique bungalow featuring two side-by-side separate units, nestled on approximately 20 acres of breathtaking flat land. This expansive property is not just a home; it's a sanctuary for those who appreciate nature and the outdoors. As you explore the land, you'll discover an amazing 12-stall barn and another 6-stall barn behind the riding ring! YES!! A 60 ft 120 ft Riding Ring provides the perfect space for year-round riding, training, and events regardless of the weather. Ideal for horse lovers and animal lovers alike. A gorgeous stream gracefully winds its way through the east side of the property, adding to the serene atmosphere and offering a picturesque setting for relaxation and enjoyment. Imagine spending your afternoons by the water, surrounded by the sounds of nature and the beauty of your surroundings. With ample space, it offers incredible potential for customization or simply creating your own private retreat. The expansive land allows for numerous possibilities, whether you're looking to create a family compound or a hobby farm. Located just 11 minutes from Innisfil Beach, you'll have easy access to recreational activities, water sports, and stunning waterfront views. This prime location combines the tranquility of rural living with the convenience of nearby amenities. Don't miss out on this rare opportunity to make this stunning property your own! Schedule a viewing today and envision the possibilities. Buyers are encouraged to verify all listing information to ensure it meets their needs. Your dream property awaits! Buyer to verify all listing information. SEE ADDITIONAL REMARKS TO DATA FORM **EXTRAS** NONE-SOLD AS IS AS PER SCHEDULE "A" (id:59911)
RE/MAX Crossroads Realty Inc.
Lot 168 Dorothy Avenue
Georgina, Ontario
Beautiful Treed Vacant Lot On Dead End Street In Sutton. Located Close To Sibbald Point Provincial Park And Lake Simcoe. One Hour North Of Toronto And Minutes To Sutton & Jacksons Point For Shopping, Schools, Entertainment And All Other Amenities. Spend Your Summers Playing Rounds Of Golf At Many Well Known Local Courses, Fishing Or Kayaking. Enjoy Your Winters Ice Fishing, Snowmobiling Or Cross Country Skiing. Great Proximity To Hwy 404 And Hwy 48 For Commuting. *Land Banking Opportunity. Watercourse Runs Through Property, Property Fully Regulated By Lake Simcoe Region Conservation Authority & The Town Of Georgina. Minor Variance, Zoning Amendment, Septic Design, Environment Studies May Be Required For Potential Development Of The Property. Buyer/Buyers Agent To Conduct Own Due Diligence. (id:59911)
Exp Realty
78a Kerfoot Crescent
Georgina, Ontario
Cozy & Spacious Detached 4 Bedroom Home with Walkout Basement (partially framed and a functional sink) plus potential for generational family**Nestled in a great, matured neighborhood and within short drive to numerous beaches like, Orchard, Brighton, Willow, De La Salle and so on, for your summertime leisure and escape**Inviting Double Door Main Entrance**Rough in B/I Surround Sound System**Formal Dining Room W/Coffered Ceiling**Pot Lights & Granite Counters**Main Floor Laundry/Mudroom with B/I Cabinets, SS Sink & Access to 2 Oversized Car Garage with remotes** New Roof (2021)**Gazebo**Home tastefully refreshed recently**No Sidewalk**Within minutes/Short drive to many amenities: Shopping, School, Church, , Lake Simcoe, Hwy 404, GO Bus etc. More Bang for your BUCKS in GTA!! Great Lot size!! (id:59911)
Century 21 Regal Realty Inc.
1036 Cedarwood Place
Burlington, Ontario
Welcome to 1036 Cedarwood Place — a beautifully updated bungalow nestled in the heart of Central Aldershot, offering the perfect blend of style, comfort, and practicality. Ideal for downsizers or first-time buyers, this thoughtfully designed home delivers effortless one-level living with two spacious bedrooms on the main floor and a fully finished basement featuring an additional bedroom and full bath — perfect for guests, a home office, or multi-generational living. Enjoy the benefits of modern renovations throughout, including a bright, upgraded kitchen, refreshed bathrooms, luxury vinyl plank flooring, and new windows that fill the home with natural light. With a newer roof and updated mechanicals, this home offers peace of mind and low-maintenance living. Outside, the property truly shines: enjoy a detached garage with loft-style attic storage, providing plenty of room for seasonal items or hobby space, and a separate workshop in the backyard, perfect for DIY projects, extra storage, or a creative studio. Located in a quiet, family-friendly neighborhood close to parks, trails, shopping, and essential amenities, 1036 Cedarwood Place provides the lifestyle you’ve been looking for — comfortable, convenient, and move-in ready. This is more than just a home — it’s your next chapter. (id:59911)
Exp Realty
1 Carlinds Drive
Whitby, Ontario
From the stone walkways to the moment you enter through the elegant double doors into the sun filled family room that centers around a fireplace flanked by windows you will be awed. This open concept room leads to an updated kitchen with center island/breakfast bar, stainless steel appliances, new stove and an eat-in family size dining area overlooking the backyard. Around the corner you will find a main floor laundry room with upper cabinets, deep built-in laundry sink with folding counters, a beautifully renovation powder room with storage, quartz counter and porcelain floors. To complete this ground floor tour, you have direct access tothe double car garage with storage loft. A circular staircase leads you to the upper level where you will find a spacious primary bedroom with numerous windows, an ample size walk-in closet, fully renovated primary bath with his and her sinks and a separate glass shower. The other 3 bedrooms are well appointed with large closets, organizers and plenty of windows. On this floor you will also find a bright 4piece bath, a medicine/storage closet and a double mirrored sliding door closet for extra linen. The lower level hosts your entertainment space, a large bedroom, a 3 piece bath, a huge furnace room that can serve as a utility room and a cold cantina. Perfect for your growing family. Enjoy evenings by the pool, invite friends to dine al fresco on the custom built deck. This immaculate corner lot home nestled in a prime sought after neighborhood in the Rolling Acres Community, is conveniently surrounded by parks, shops, restaurants, schools, public transit and so much more. Includes a metal roof, 2022 furnace/air conditioner, 2024 gutters/eavestroughs, 2024 pool filter/pump, 2023 liner, 2022 heater. A newer central vacuum with attachments, Bluetooth controlled alarm system/security camera, garage with side door access/custom built loft, high density double door resin shed and an exterior natural gas connection. Look no further! (id:59911)
Century 21 Atria Realty Inc.
15 Lilley Court
Richmond Hill, Ontario
Welcome to 15 Lilley Crt in Richmond Hill, a spacious family home nestled on a quiet cul-de-sac and backing onto open space and forest for ultimate privacy and tranquility. Offering over 2,444 sq ft of beautifully finished living space, this home has been freshly painted throughout and features new white oak luxury vinyl flooring on the main level. The functional layout is filled with natural light from large windows. The eat-in kitchen boasts stainless steel appliances, pantry, and a walkout to a scenic deck patio surrounded by mature trees. Perfect for entertaining, the backyard retreat enjoys south-facing exposure, bathing the space in sunlight throughout the day, and includes a Marquis Spa hot tub, an interlocked patio, and two natural gas lines extended to the deck for BBQ convenience. A separate family room with a gas fireplace provides a second walkout to the deck. Upstairs, a large skylight adds brightness. The upper level presents a primary suite with a 4-piece ensuite and walk-in closet, alongside 3 principal bedrooms and another 4 piece bath. The finished basement with a walkout offers a rough-in for a bath, pot lights, a rec room with a gas fireplace, and a 5th bedroom. Ideally located minutes from schools, parks, Mackenzie Health Hospital, Hillcrest Mall, York Regional Transit, Richmond Hill Go Train Station, shops, dining and Hwys 404/407/7. ***EXTRAS*** Listing contains virtually staged basement & 5th bedroom photos. Hot Tub: Marquis Spa - Promise - (2016), Driveway asphalt (2021), Interlock stone front, side steps & backyard patio (2021), New Furnace (2022), New garage doors (Dec 2024), Painted entire house, New carpet in basement, New vanity in powder room, New washer & dryer (2025). (id:59911)
Sutton Group-Admiral Realty Inc.


