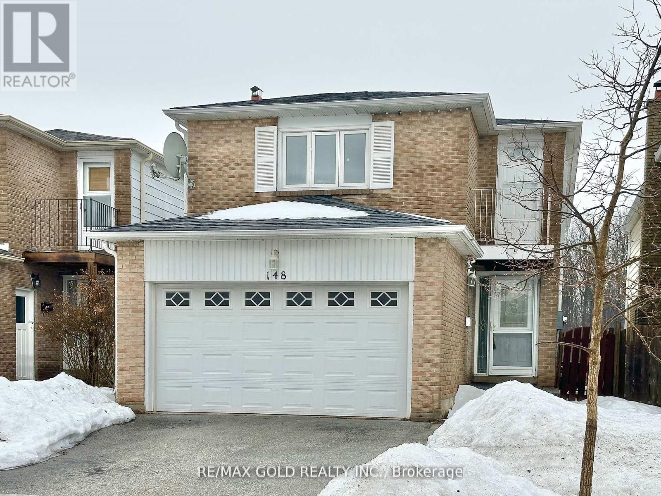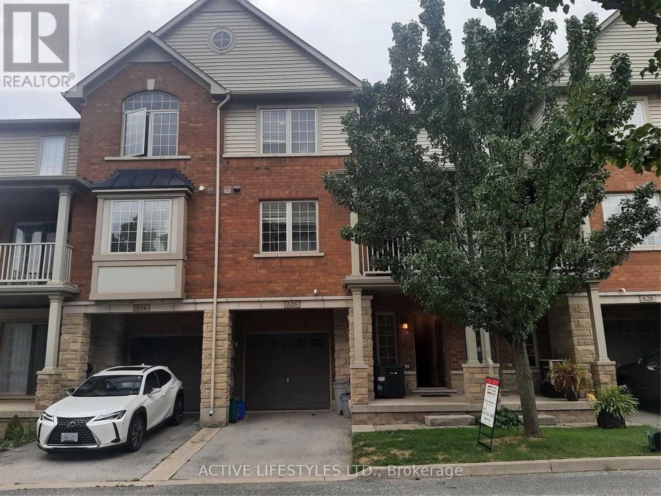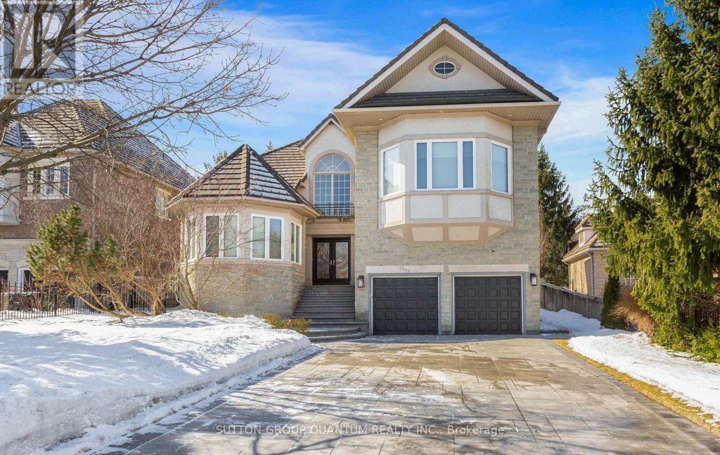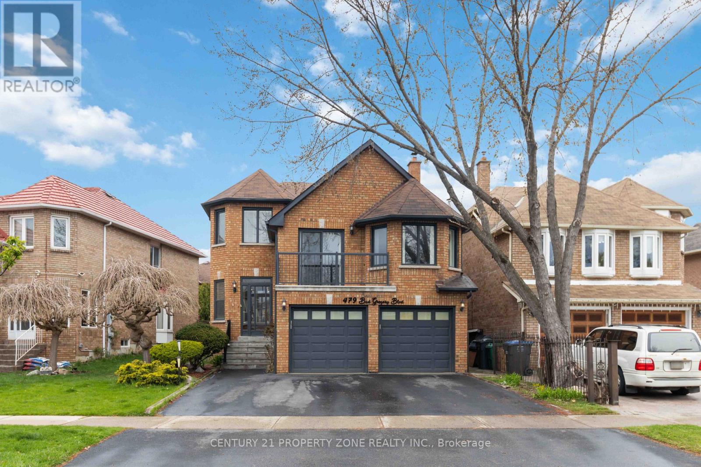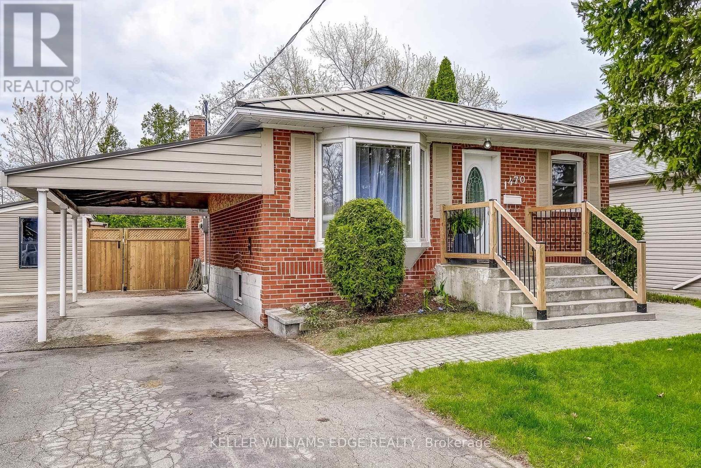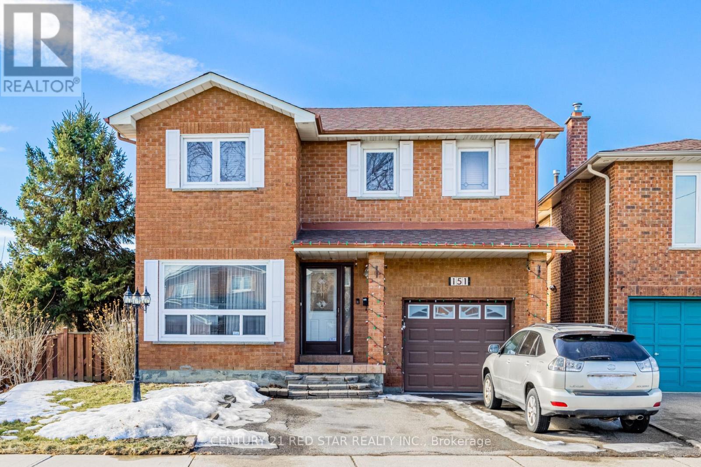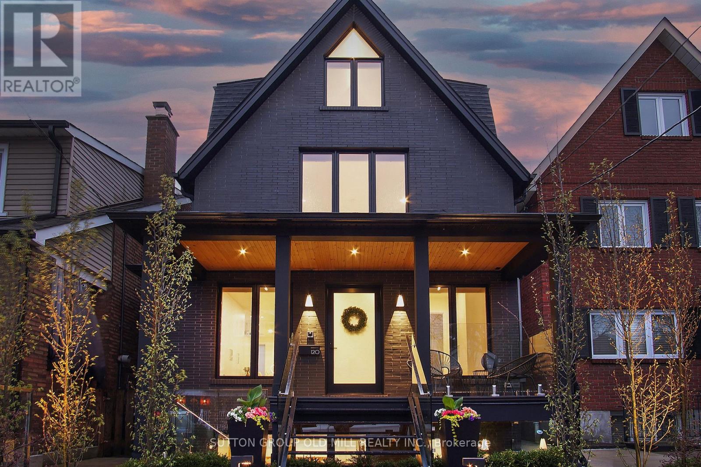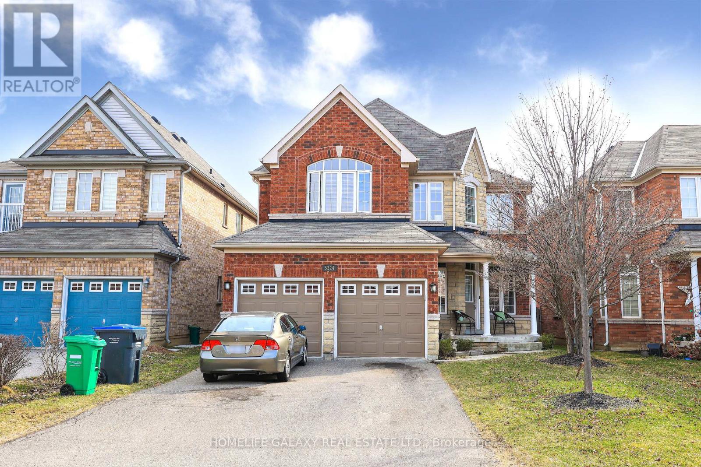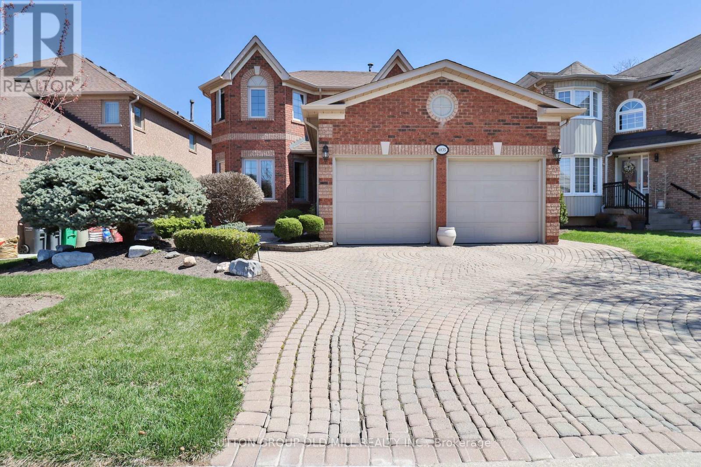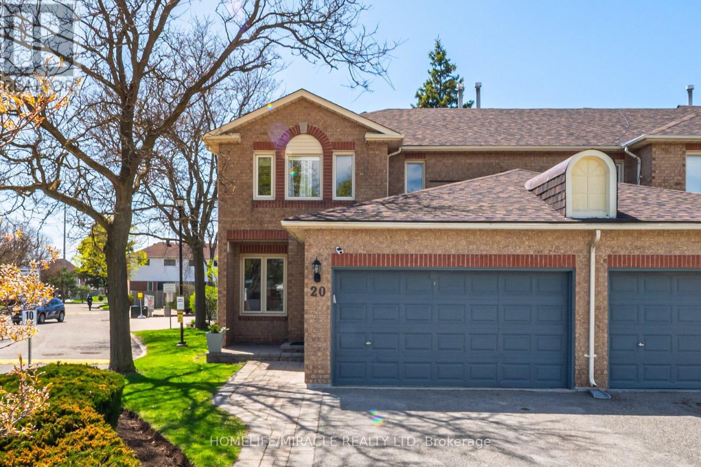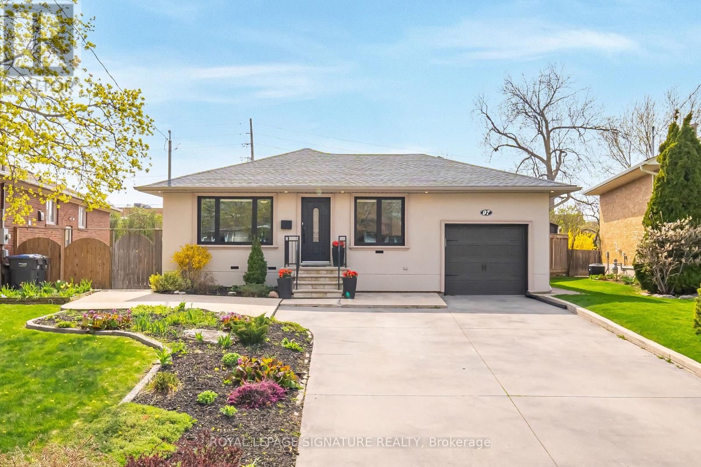797 First Street
Mississauga, Ontario
This brand-new custom home, offers a stunning blend of modern design and thoughtful functionality. The bright foyer welcomes you with an open staircase and glass railing, along with a convenient main-floor office and a built-in front hall closet. The spacious great room is perfect for relaxation, featuring a gas fireplace surrounded by built-in shelving and ample storage. Throughout the home, you'll find a neutral design that is both trendy and timeless. The custom-designed kitchen is ideal for entertaining, boasting stainless steel appliances, including a beverage fridge, along with beautiful quartz countertops and a stylish backsplash. The dining area opens up to a covered porch, creating a seamless indoor-outdoor flow. The luxurious primary suite offers a custom walk-in closet and a five-piece ensuite, complete with a relaxing soaker tub. Upstairs, you'll find three additional bedrooms, one of which includes a three-piece ensuite, all featuring custom-built closets. The second-floor laundry room adds to the home's convenience. The finished lower level offers a spacious living room, a fifth bedroom, and a kitchen (without appliances). It also includes a private walk-up entrance, making it an ideal space for extended family. The home features 10-foot ceilings on the main floor and 9-foot ceilings on the lower and second floors, enhancing the sense of space and luxury throughout. (id:59911)
Executive Homes Realty Inc.
24 Treeview Drive
Toronto, Ontario
Fully renovated home with permits, featuring 3 bedrooms in the main house with private kitchen,laundry, and heated floors in the kitchen and bath. Legal 2-bedroom basement apartment with separate entrance, its own kitchen and laundry. Brand new furnace and A/C, all-new plumbing and electrical throughout. Finished attic converted to entertainment room with potential for a 3rd unit. Garage equipped with electrical panel for EV charger and potential for laneway suite. Garden suite possible up to 1000 sq ft. Quality craftsmanship throughoutmove-in ready and income-generating! (id:59911)
RE/MAX Millennium Real Estate
148 Morton Way
Brampton, Ontario
* See 3D Tour* Stunning 4 Bedroom Detached Home With A 2 Bedroom Basement Apartment, Backing Onto A Park. $$$ Spent On Recent Upgrades, Including Fresh Paint, High-End Vinyl Flooring Throughout. Hardwood Staircase. This Home Features Separate Living, Dining, And Family Rooms For Ample Space. The Kitchen Boasts A Brand New Backsplash And Quartz Countertops, While The Main Floor Powder Room And 2nd Floor Common Washroom Showcase New Vanities With Quartz Tops. The Massive Master Bedroom Includes A 4-Piece Ensuite And Walk-Out To A Balcony, Along With Generously Sized Additional Bedrooms. The Newly Renovated 2 Bedroom Basement Apartment (2023)Offers A Modern Kitchen With Quartz Countertops And A Separate Side Entrance. Located In An Amazing Area Right At The Border Of Mississauga, Minutes From Schools, Sheridan College, Public Transit, Susan Fennell Sportsplex, Shopping Plazas, HWY 407/410, And All Essential Amenities. A True Must-See! (id:59911)
RE/MAX Gold Realty Inc.
3953 Freeman Terrace
Mississauga, Ontario
Fall in Love with This Stunning End Unit in Churchill Meadows!Just Listed Fully Renovated | Feels Like a Semi | Income PotentialWelcome to your dream home in one of Mississaugas most desirable neighbourhoods! This rare end-unit treasure offers the perfect blend of luxury, comfort, and investment potential and its ready for you to move in and enjoy.Why Youll Love It:Model-Home Style from Top to BottomFrom the moment you arrive, the gorgeous curb appeal and elegant double-door entry will steal your heart.Bright, Open-Concept LayoutTons of natural light and a spacious floor plan make every room feel welcoming and airy perfect for both relaxing and entertaining.Chef-Inspired Kitchen (2021)Cook in style with modern quartz countertops, premium stainless steel appliances, and sleek cabinetry.Room for the Whole FamilyGenerously sized bedrooms, stylishly renovated bathrooms, and a warm living space designed for comfort.Main Floor Laundry Convenient and practical.Separate Entrance to BasementPartly finished and loaded with potential create a rental suite, home office, or in-law space!Major Updates Done:Roof (2016) | Furnace & A/C (2020) enjoy peace of mind for years to come.Location, Location, Location!Live in a peaceful, family-friendly neighbourhood surrounded by:Top-rated schoolsBeautiful parks & trailsShops, restaurants & highways everything at your doorstep! The Perfect Fit For:Growing familiesYoung professionalsInvestors looking for smart income potentialThis is more than a home its a lifestyle upgrade (id:59911)
RE/MAX West Realty Inc.
626 Garibaldi Common Close
Burlington, Ontario
Look No Further! Bright And Spacious 2 Bedroom3-Storey Townhouse In The Desirable Longmoor Area. Walk Into A Bonus Room With DirectAccess To Garage .Dark Hardwood Floors, Some New Stainless Steel Appliances And Open Floor Plan For Entertaining . Very Clean And WellMaintained. Spacious Bedrooms , Laundry On Bedroom Level. Close To Major Amenities, Public Transportation Including Go Train, 403,QewUtilities Extra . Perfect For Small Professional Families. (id:59911)
Active Lifestyles Ltd.
151 Herdwick Street
Brampton, Ontario
Spacious 4-Bedroom Two-Storey Home on a Pool-Sized Premium Ravine Lot in the heart of Brampton !Enjoy luxury living with a large eat-in kitchen featuring a center island, den located on the main floor, walkout to a 2 storey deck, window seat, and finished basement with separate entrance. Relax in the master suite with ensuite and two walk-in closets. Entertain on the two-level deck overlooking a serene ravine, or admire the grand oak staircase, inside this home is filled with natural lighting. Additional highlights include a gas fireplace, Built in Central vacuum Brazilian cherry hardwood floors, concrete patio(2023) and a lawn sprinkler system for the this beautifully landscaped property. Located walking distance from an abundance of amenities, this home offers the perfect blend of comfort, style, and nature. (id:59911)
RE/MAX President Realty
32 Pappain Crescent
Brampton, Ontario
Welcome To The Absolute Show Stopper Well Maintained ,Well Taken Care Super Clean Detach House Sits On A 40 Ft Lot With Convenient Double Door Entry, Just At A Walking Distance To The Park .Inside This Beautiful House You Will Find Many Upgrades Such As Gleaming Hard Wood Floor , 9ft Ceiling , Freshly Painted Walls, Multiple Pot Lights On Main Floor And Basement , 2 Full Washroom And 3 Generous Size Bedrooms As Well On The Main Level . Master Bedroom Comes With Walk In Closet And Ensuite For Added Convenience. Main Floor Also Includes Separate Family Room With Cozy Fire Place, Separate Dining Area, Beautiful White Kitchen With Extended Pantry And Very Reasonable Size Breakfast Area. Basement Is Professionally Finished With Separate Entrance From Back Yard . It Has 3 Generous Size Bedrooms , Kitchen, Bathroom And A Living Area .There Are 2 Separate Laundries In The House .Back Yard Is Well Organized With Personal Vegetable Garden , Wooden Large Deck And A Convenient Tool Room In The Corner .Driveway Accommodates Multiple Cars And Garage Itself Is Very Specious .Other Periodic Maintenance Jobs Done Includes Roof Changed Recently ,Freshly Painted, Concrete ,Interlocking Around The House , All Room Locks Are New ,Freshly Sealed Drive Way, Furnace And Ac Regularly Serviced And Works Well .Roof Replacement Warranty Certificate Copy Will Be Available Upon Request .As Far As Location Is Concerned , Its Close To Grocery Stores , Hy 410 ,Park, Major Banks Etc. Over All Its A Well Maintained Well Taken Care House Waiting For The Right Buyer To Buy With Confidence And Enjoy The Great Neighborhood !! Thanks (id:59911)
RE/MAX Real Estate Centre Inc.
3868 O'neil Gate
Mississauga, Ontario
Step inside one of the most sought-after exclusive enclaves in Mississauga. This home is a perfect blend of convenience and privacy, boasting luxurious finishes and upgrades throughout its 5000+ sq ft of living space. This home is built for entertainment and comfort living. Start your dream home journey with the towering grand entrance and its foyer exceeding 20ft in height. The sun-filled office is complemented by a cozy fireplace that creates a warm, inviting ambiance, perfect for fostering creativity and productivity. Relax and wind-down in the spacious family room with a built-in wall unit. Create your finest culinary masterpiece in the renovated expansive gourmet kitchen, designed with the passion of cooking in mind, and completed with a massive center island. The professionally landscaped backyard oasis includes an enormous heated salt water swimming pool promising countless hours of summer entertainment. The upper level features a large sunken-styled primary bedroom with walk-in closets and a luxurious ensuite bathroom, and three spacious bedrooms each with access to an ensuite or a Jack and Jill bathroom. The basement has been impressively upgraded into a haven for entertainment with a home theatre, a wet bar, and a pool table area. Convenience cannot be overstated as schools, UTM, shopping, restaurants, and major highways are just minutes away, with easy access to major parks and walking trails along the Credit River. (id:59911)
Sutton Group Quantum Realty Inc.
479 Bud Gregory Boulevard
Mississauga, Ontario
Welcome to 479 Bud Gregory Blvd. located in a prestigious neighborhood of Mississauga. This beautiful property is situated in a prime location, just mins away from Square one, Cooksville GO, and major highways (401, 403 & 410). Beautifully designed, this huge 4 bedroom house also boasts a large living room & a kitchen w/ pantry, SS appliances & a large breakfast area. The dining room can be converted into a home office. The grand family room stands out, featuring a wood-burning fireplace & balcony access. In the big backyard, a vintage brick oven is perfect for cozy evenings w/ an expansive deck ideal for entertaining. This house also comes with a double car garage and the driveway is big enough to park another 4 cars. The house also features the finished basement apartment with a separate entrance for extra rental income. Basement is currently rented for $2000/M but vacant possession is possible. Do not miss out on this opportunity to make this your dream home, book your showing today! (id:59911)
Century 21 Property Zone Realty Inc.
1470 Fisher Avenue
Burlington, Ontario
Charming 3+1 Bedroom Bungalow with In-Law Suite & Pool in Prime Mountainside Location. Beautifully maintained bungalow nestled in Burlingtons Mountainside neighborhood. This 3+1 bedroom home offers the perfect blend of functionality, comfort, and income potential, featuring a fully finished in-law suite with a separate side entrance ideal for extended family living or rental income. The carpet-free main floor is bright and inviting, offering three spacious bedrooms and a seamless flow into the kitchen and living areas. Upgrades include a new deck, durable steel roof, double wide driveway, sump pump with water protection, check valve, and a backup battery system ensuring peace of mind in all seasons. Step outside into your private backyard oasis, complete with a new deck, an in-ground swimming pool featuring a new liner, sand filter, and pump. The fully fenced yard also includes a lush green space perfect for kids, pets, or outdoor entertaining. Located just minutes from parks, schools, shopping, and highway access, this versatile home is perfect for families, downsizers, or savvy investors. (id:59911)
Keller Williams Edge Realty
151 Cabernet Circle
Toronto, Ontario
Gorgeous & Move-in Ready, This delightful 3 Bedroom Detached home with Finished Basement in Prestigious Neighborhood On a Quiet Street in Etobicoke! Amazing Opportunity for First Time. Home Buyer or Upgrading Your Home. Finished basement, Only 6 Min Drive to Humber college, Minutes to Hwy 427/407, Steel Ave, Close to Schools, Shopping plaza's, TTC Bus Routes, and Public Library and Hospitals. Great opportunity to make this house your home or next great investment! All Appliances, Light Fixtures. (id:59911)
Century 21 Red Star Realty Inc.
74 Long Meadow Drive
Brampton, Ontario
Welcome to your DREAM HOME !! (1) No expenses spared - This exquisite upgraded residence offers a perfect blend of luxury, space, and functionality, making it the ideal setting for families looking to grow and thrive. (2) This stunning detached home features a professionally finished and legal basement apartment with a separate side entrance perfect for extended family or rental income. (3) This luxurious home features stunning curb appeal with exposed concrete driveway, double door entry leading to an open ceiling, custom light fixtures and pot lights throughout. (4) The main floor boasts a living/dining combo, family room with fireplace, stone accent wall, and hardwood flooring throughout, complemented by an upgraded kitchen featuring quartz countertops, smart stainless-steel appliances, marble backsplash, and an island with a built-in mini fridge. (5) The backyard features a large deck with pergola, built-in BBQ grill, and a playground, making it ideal for families with children. (6) This beautiful home is situated near two reputable schools (2-minutes walking distance), providing easy access to education and a safe environment for your children. (7) Located within walking distance to bus stops, parks, and major amenities. (8) With a total of 6-car parking capacity, accommodating guests or multiple vehicles will never be an issue. (id:59911)
First Class Realty Inc.
120 Brookside Avenue
Toronto, Ontario
Welcome to 120 Brookside, A Masterpiece of Modern Design. Newly built in 2020, this exceptional home combines contemporary elegance w/thoughtful design, offering both style & functionality at every turn. Custom-designed by the renowned PhD Design, this is a stunning example of Scandinavian-inspired architecture, flooded w/natural light throughout. The centerpiece of this home is the dramatic staircase, which ascends from the bsmt to the third floor, inspired by the charm of a Swiss ski lodge, an architectural feature that captivates from every angle. As you step into the large, welcoming entryway, you'll immediately appreciate the ample custom cabinetry designed to store all your outdoor belongings. The main floor features a convenient bathroom, along with an open-concept living area, perfect for entertaining or relaxing. A gas fireplace, surrounded by custom woodwork, takes center stage in the living room, adding warmth & character to the space. The chef's dream kitchen features double ovens, large island w/prep sink that seats 6. Professionally soundproofed bsmt apt offers incredible earning potential, w/two bdrms, separate entrance & design inspired by a classic NYC walk-up. Separate HVAC. The apartment generates between $3500-$4000 per month & holds a 5* rating on Airbnb. Whether you're looking for extra income or the flexibility of a guest/nanny/in-law suite, this space is ready to deliver. Double car garage situated on the neighbourhood laneway has been built on sturdy footings & walls, designed for a second-level laneway suite. It's fully serviced w/waste & water connections & equipped with a charging plug & high-voltage service, perfect for electric vehicle owners or future upgrades. Located In Upper Bloor West Village & within walking distance to shops, TTC, schools, parks. Highly rated french immersion school just down the street! Within the catchment area of the exclusive Baby Point Club offering tennis, games, euchre & trivia nights, lawn bowling & more! (id:59911)
Sutton Group Old Mill Realty Inc.
36 Yarmouth Street
Brampton, Ontario
Legal Basement apartment. This beautifully upgraded home offers a perfect blend of modern luxury and functionality, ideal for family living. The property features California shutters throughout the main and second floors, brand-new lighting (including pot lights and a stunning staircase chandelier), and freshly painted walls ($8k investment). Custom shelving and cabinetry ($8k) provide ample storage, while custom organizers in the master bedroom, basement closets, and laundry room enhance organization. A central vacuum system, Ubiquiti Wi-Fi system covering the second and main floors, and Nest smart thermostats and doorbell add convenience and modern technology. Security is top-notch with 6 exterior cameras and an interior camera, ensuring peace of mind. The home also boasts a 200 Amp electrical service, an automatic awning for effortless outdoor enjoyment. Outside, you'll find professional landscaping featuring a raised garden bed and fruit trees in the backyard, as well as an interlock driveway ($40k investment). The backyard offers serene ravine and park views, with access to a walking trail. A storage shed ($1.5k) adds extra convenience. The legal basement is a standout feature, fully renovated ($120k investment), and was rented out $2,300 per last year. Additional features include blinds from Blinds to Go ($2k in the basement) and ample storage throughout, making this an exceptional opportunity to own a property with income potential in a prime location with every modern amenity you could wish for. The home is also close to all amenities, including a community center, shopping plazas, highways, and many more conveniences. With every modern amenity you could wish for, this is a home you wont want to miss. **EXTRAS** 2 S/S Fridges, 2 S/S stoves, 2 Dish Washers, Washer and Dryer, Stacked Laundry in the basement. All Electric fixtures and California Shutters on main and second floor. Cabinets for storage in the Garage with Storage Shelves. (id:59911)
Ipro Realty Ltd
24 Neville Crescent
Brampton, Ontario
**OPEN HOUSE SAT & SUN 1-4pm** Discover this beautifully maintained, detached 4+3 bedroom, 5-bathroom home with well designed living space in the desirable N Block community. With extensive upgrades and a LEGAL BASEMENT APARTMENT, this property blends style, comfort, and functionality, perfect for families or investors. The main floor features a bright layout with hardwood and ceramic flooring, a convenient 2-piece powder room, and main floor laundry. The updated modern kitchen (2021) includes sleek cabinetry, Quartz countertops, stainless steel appliances, and a spacious breakfast area with walkout to a large deck and gazebo, ideal for entertaining. A cozy family room with a gas fireplace and separate living/dining areas offers plenty of space for everyday living and special occasions. Upstairs, the primary suite boasts laminate floors, a 4-piece ensuite, a walk-in custom closet, and a separate Den. Three additional bedrooms each include closets and easy access to an additional full bathroom. The fully finished legal basement apartment (2021)) includes 2 bedrooms, a bathroom, a kitchen, laundry, and a separate entrance, ideal for rental income, extended family, or guests. Upgrades & Features: EV charger (2023, Newer Garage doors (2022,), Driveway, porch, and covering (2022,), Engineered wood flooring (2021, ), Upgrades Tiles, No popcorn ceilings, pot lights through out, custom closets (2021), Furnace & AC (2021), Backyard shed , New Fence (2021), gazebo (2021), landscaping, 200 AMP electrical panel, Water softener owned, Security cameras, and a lot more! Excellent location just minutes from Hwy 410, close to hospitals, shopping malls, parks, schools, and more. Don't miss this incredible opportunity to own a move-in-ready home with income potential in one of Brampton's most desirable neighbourhoods. (id:59911)
RE/MAX Realty Services Inc.
1044 Runnymead Crescent
Oakville, Ontario
This stunning 3+1 bedroom, 2.5 bath, Glen Abbey FREEHOLD townhome has been renovated throughout and backs onto a ravine. You'll love the sparkling new white kitchen with quartz counters, rich hardwood flooring, cozy wood burning fireplace and walk-out to a new 2 tiered deck overlooking a treed ravine and the Glen Abbey trail system. An updated powder room completes the main floor. Upstairs you'll find new hardwood, a huge primary bedroom with built-in cabinetry and barn doors. There are two more spacious bedrooms with double closets, and a renovated white bathroom with blue accent tiles. The lower level has a large bedroom (could also be used as family room) with renovated bathroom, an office area, and a spacious laundry room and storage area. Other features include newer furnace, A/C, updated roof, windows, garage door, landscaping and hardscaping, and parking for 3 cars. Walk to trails, schools, parks and Monastery Bakery. This one ticks all the boxes (id:59911)
RE/MAX Escarpment Realty Inc.
8 Young Garden Crescent
Brampton, Ontario
Stunning Home with Legal Walk-Out Basement in Prestigious Credit Valley! This beautifully upgraded ~4000 sq ft home (incl. legal basement) features a striking brick & stone exterior, stamped concrete driveway, and elegant double-door entry. Enjoy separate living/family rooms, a chef-inspired kitchen with built-in appliances, walk-in pantry, servery, and a main floor office for added flexibility. Upstairs boasts 4 spacious bedrooms each with an ensuite plus aloft/media area and convenient 2nd-floor laundry. The legal 2-bedroom walk-out basement offers private access, full bath, and earns $1800+/month in rental income. Freshly painted, carpet-free, and equipped with a new AC (2024). Nestled near parks, top schools, transit &amenities luxury, space, and income potential all in one exceptional property! (id:59911)
Century 21 Property Zone Realty Inc.
944 Hasselfeldt Heights
Milton, Ontario
Welcome to this bright and freshly painted 3-bedroom freehold townhouse, filled with natural light and thoughtfully designed for modern living. Enjoy the warmth of hardwood floors throughout and pot lights on the living room, creating a cozy yet stylish atmosphere. The spacious eat-in kitchen features stainless steel appliances, a convenient breakfast bar, and overlooks the open-concept living and dining areas perfect for hosting friends and family. With no grass to cut, you can relax and enjoy low-maintenance living at its best. Upstairs, unwind in your generous primary bedroom complete with separate his-and-her closets and direct access to a full bathroom. Additional features include California shutters for energy efficiency, central vacuum, air conditioning, and a garage door opener. Close to the Schools, Parks and new plaza for everyday shopping. With no grass to cut, weekends are yours to relax and enjoy. This home combines comfort, style, and convenience - don't miss your chance to make it yours! (id:59911)
RE/MAX Realty Services Inc.
5324 Snowbird Court
Mississauga, Ontario
Georgeus Detached Home On Sought-After Snowbird Court In Heart Of Erin Mills. It has 4 bedrooms and a den on the 2nd Floor. Hardwood Floor In Main. Granite Countertop In Kitchen, 4 Washrooms Including 2 Ensuites. Separate Side Entrance To Basement With Large Windows. No Side Walk, 4 Car Driveway and can be extended more. A shed in the backyard to enjoy in summer and extra storage in the backyard. Walk To Top Ranked John Fraiser And St. Aloysius Gonzaga Schools. Close To Hwys, Shopping Centres. (id:59911)
Homelife Galaxy Real Estate Ltd.
6835 Forest Park Drive
Mississauga, Ontario
Welcome to 6835 Forest Park Drive - A Cherished Family Home in the Heart of Avonlea. Offered for the first time in 31 years, this beautifully maintained, sun-filled home is ready to welcome its next family. Set on a generous 48 foot-wide lot with incredible curb appeal, this thoughtfully designed residence boasts 4 spacious bedrooms, an expansive living and dining area, and a bright, inviting layout with multiple sightlines from every room. A dramatic 12-foot skylight above the staircase floods the home with natural light, while its southwest-facing orientation ensures all-day sunshine. From the welcoming front entrance to the entertainer's backyard, every detail has been considered for comfort and functionality. Step outside to a private oasis featuring a full outdoor kitchen, gas fire pit, and movie-watching area- perfect for enjoying warm evenings or crisp fall nights. Parallel to scenic Avonlea Grove Park, the sounds of birdsong and rustling leaves to create a peaceful retreat. Inside, the finished basement offers a full-size bar/kitchen, a spacious entertainment zone, and potential for a separate entrance-ideal for hosting or extended family living. Ample storage includes two walk-in closests, two basement pantries, a large furnace room, and a garage storage loft. Avonlea is a hidden gem. Conveniently located within 1-3 km of major highways (407,401,403), Lisgar GO Station, top retailers like Walmart, Canadian Tire, and Longos, the beautiful 7.9 km Lisgar Meadow Brook Trail and for the shoppers out there, the Toronto Premium Outlets is a short drive away. Your children will have access to top-rated schools including St.Teresa of the Child Jesus, Plum Tree Park PS, Mount Carmel S.S., and Meadowvale S.S. Don't miss this rare opportunity to own a lovingly maintained home in a sought-after neighbourhood. 6835 Forest Park Drive is more than house-it's a place to build a lifetime of memories. (id:59911)
Sutton Group Old Mill Realty Inc.
126 Lake Louise Drive
Brampton, Ontario
A spacious semi-detached home in the sought-after Fletchers Meadow neighbourhood. This 3+1 bedroom, 4-bathroom home offers parking for three and approximately 2,300 sq ft of finished living space. Hardwood floors run through the main and upper levels, with updated lighting and fresh paint throughout move-in ready! Step into a bright, open-concept layout designed for both comfort and entertaining. The seamless flow between rooms creates a welcoming, airy atmosphere. The eat-in kitchen features quartz countertops, a new pantry, and a walkout to a large backyard with a beautiful mature maple tree perfect for summer shade and outdoor enjoyment. Upstairs has three well-sized bedrooms. The primary suite includes a soaker tub, walk-in shower, and a full wall of closet space. The middle room is ideal for a nursery, office, or guest room. The front bedroom features a balcony overlooking Lake Louise Parkette a great spot for morning coffee. The main bath has a new quartz vanity and fixtures. The fully finished basement includes a self-contained apartment with separate access through the garage, great for in-laws, extended family, or rental income. Located in family-friendly Fletchers Meadow, close to Mount Pleasant GO, schools, parks, shops, and daily essentials everything you need just minutes away. Fletchers Meadow offers a vibrant community and recreational options, making it an ideal place to call home. (id:59911)
RE/MAX All-Stars Realty Inc.
20 Wayne Nicol Drive
Brampton, Ontario
Rare To Find This Bright And Spacious 1600 Sq. Ft. End Unit Townhouse(Feels Like Semi Detached) Offers The Perfect Blend Of Comfort, Space, And Location In One Of Bramptons Most Established And Peaceful Communities. With 3 Large Bedrooms, A Finished Basement, And An Extra-Wide Garage, This Home Checks All The Boxes For Families Looking To Grow Or Settle Into A Welcoming Neighborhood. The Main Floor Offers A Functional, Open Layout With A Generous Eat-In Kitchen That Walks Out To A Private, Fully Enclosed Backyard Perfect For Young Children, Quiet Mornings, Or Simply Enjoying The Outdoors With Added Privacy Thanks To No Rear Neighbors. Freshly Painted In Neutral Tones, The Home Feels Clean, Updated, And Ready To Move In. Upstairs, You'll Find Three Well-Sized Bedrooms, Including A Primary Suite With A Walk-In Closet And Full Ensuite Bathroom. The Finished Basement Expands Your Living Space With A Flexible Layout, Ample Storage, And A Rough-In For A Future Bathroom Ideal For A Rec Room, Home Office, Or Extended Family Setup. An Extra-Wide Garage Adds Convenience And Storage, While Visitor Parking Is Steps Away For Guests. Located Close To Grocery Stores, Public transit, Top-Rated Schools, Places Of Worship, And Major Banks, This Home Makes Daily Life Incredibly Convenient. Whether You're Upsizing Or Buying Your First Home, This Is A Rare Opportunity To Own A Well-Cared-For Home In A Quiet, Connected Neighborhood Where Everything You Need Is Just Minutes Away. (id:59911)
Homelife/miracle Realty Ltd
97 Swanhurst Boulevard
Mississauga, Ontario
Immaculately stunning 3 bedroom bungalow In quaint village of Streetsville. Huge 152.83 foot pie shaped lot. Fabulous tranquil cottage setting in much sought after area. Your in-ground pool awaits you. Wow! Must be seen now. As you walk through the front door, you are home to a custom, renovated kitchen (2020) by Lucvaa Kitchens. Quartz countertops, subway tile backsplash. Eat-in kitchen with breakfast bar. Oodles of cupboard space & Lazy Susan, Leman's corner. Under valance lights. Stainless steel appliances. This home has just been freshly painted with 7" baseboards. After your culinary skills have been completed, invite your family to grace the table in your spacious dining room for dinner. Your open living room awaits you for conversation and your post dinner beverage. Now you can retire for an early night in one of the three family-sized bedrooms to regenerate your body with rest and sleep. Two renovated bathrooms with under-heated radiant flooring. One with curbless shower, one with a large soaker tub. Side entrance leads you to a large concrete patio, just in time for BBQ season. Landscaped garden with Armour stone framing the perennials. "Riverview Heights" beauty. Near Streetsville Go station, parks, Credit River, places of worship, schools & shopping. Great for unique restaurants, pubs, cafes & shops. Don't Wait Act Now! Let's Make A Bond (id:59911)
Royal LePage Signature Realty
3023 Mcdowell Drive
Mississauga, Ontario
High Demand Location !!! in vibrant Churchill Meadows community of Mississauga (known for Top rated Schools & Family friendly neighborhood) Welcome to 3023 McDowell, Bright & Spacious 3+1 Bedrooms/ 4 Washrooms SEMI DETACHED with Finished Basement. SMART Home extremely well maintained by ENERCARE programs for Furnace, AC and Plumbing. Smart Security system App operated Front Door camera & Garage door. Main floor offers very practical layout with 9'feet High Ceilings, Pot lights & Hardwood Floors throughout Main & 2nd Floor. Separate Living/ Guest Room at the entrance. Huge Family Room with lots of natural sunlight & cozy fireplace to enjoy great evening. Renovated Kitchen with Breakfast/ Dining area, Quartz Countertops & Stainless Steel Appliances. Oak Stairs leading to 2nd floor offering oversized Master Bedroom with 5-pc Ensuite Washroom & Walk-in Closet plus 2 more good sized Bedrooms. Professionally Finished Basement offers Brand New FULL Washroom with standing Shower, Lots of Pot lights, Wet Bar, Gym, office & Storage room. Front Porch with sitting area & Stairs is upgraded with Natural Stone/ Solar Power lights. Step out to private fully fenced Backyard for relaxing, entertaining or letting Kids/ Pets play safely. Newly sealed & restored Interlock. Basement offers great income potential (rented currently for $900) or good setup for personal use (id:59911)
RE/MAX Realty Services Inc.


