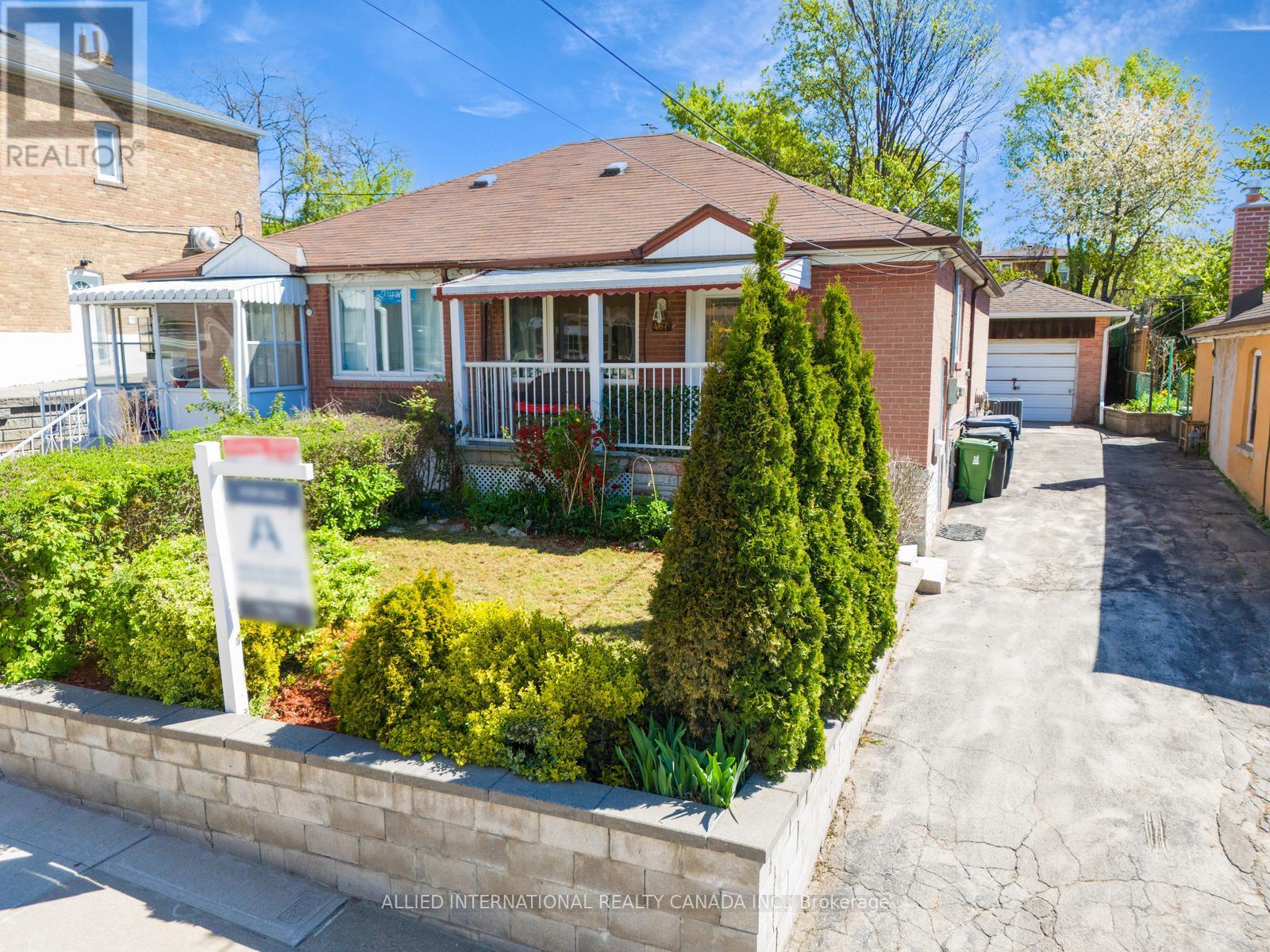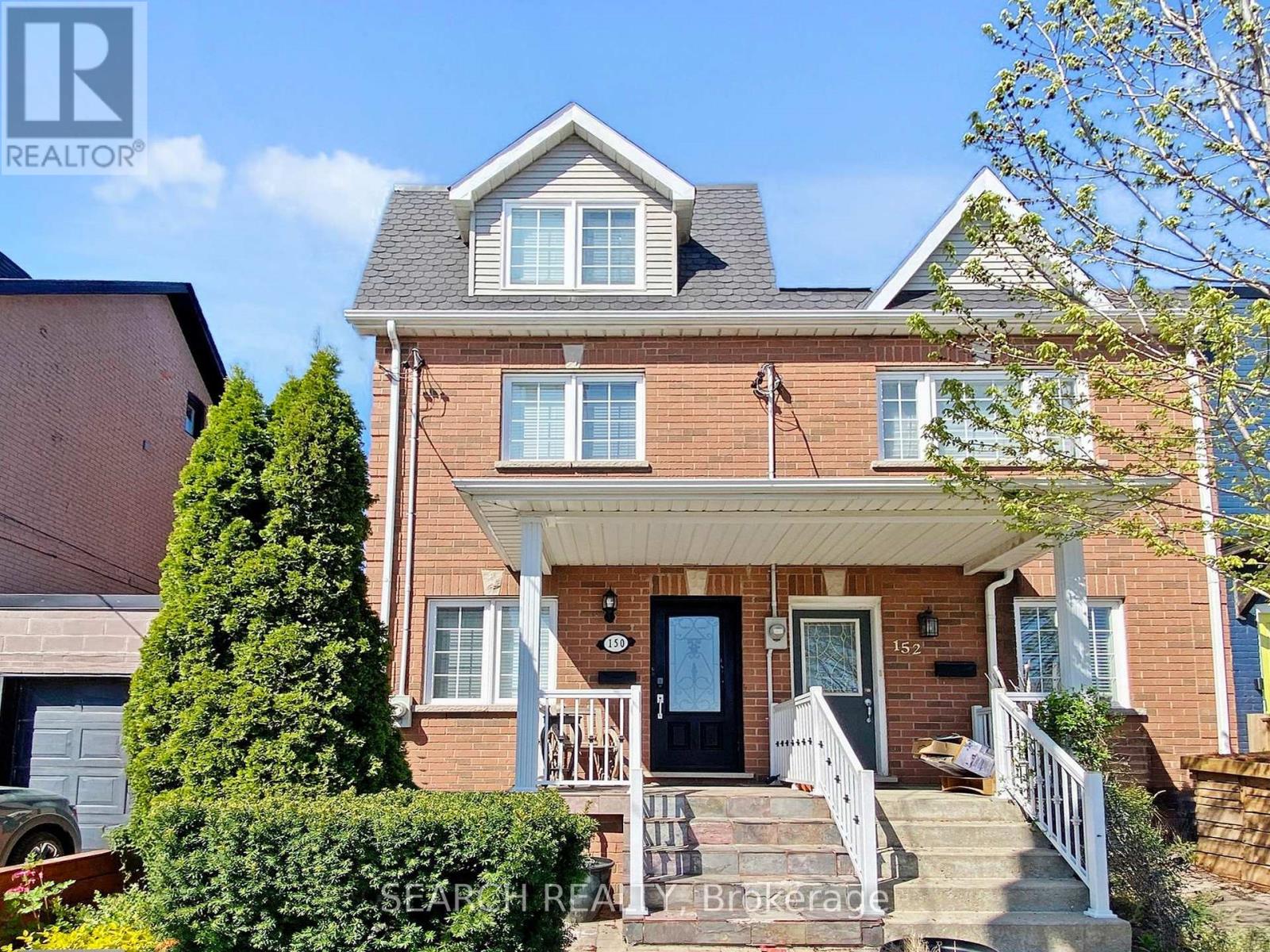Main - 48 Mossgrove Crescent
Brampton, Ontario
Spacious 3-bed, 3-bath semi-detached home on a deep 113 ft lot. Features hardwood floors on main, California shutters throughout, and a primary bedroom with a 4-piece ensuite. Great location, perfect for families! (Upper level only) (id:59911)
Royal LePage Platinum Realty
408 - 1787 St Clair Avenue W
Toronto, Ontario
Brand new, never lived in, spacious 692 sqft West facing 2 bedroom. Scout condo is an urban chic boutique midrise building with 269 suites and retail shops to compliment the existing and growing community of St Clair West. Surrounded by a joyful mix of mom and pop shops, eateries, cafes, and major retail stores. Minutes from Stockyards Village and steps from dedicated 512 TTC line to St Clair West station. New GO Fast Track station coming soon minutes away. Parking Included. **EXTRAS** Parking Included. Amenities: Gym, rooftop party room with outdoor terrace and BBQ areas, kid's play room, dog washing station, games room (id:59911)
Century 21 Atria Realty Inc.
448 Southland Crescent
Oakville, Ontario
Beauty in Bronte. This updated and well maintained bungalow features 3 bedrooms & large family bathroom on the main floor, and a renovated kitchen with tons of storage. The finished basement has a flexible space currently being used as a rec room, large laundry room with ample built in storage, additional family sized bathroom and bonus room which can be used as a bedroom, gym, or office. A summer lovers dream, the large back yard is perfect for outdoor entertaining on the deck. Conveniently located close to transit, including the Bronte Go station, top rated schools & Queen Elizabeth community center, shopping, restaurants and other amenities. Walking distance to Bronte Harbour and Bronte Creek Lands Park. Well positioned on a quiet crescent in a family friendly neighbourhood, this one is a must see. Central vacuum system roughed in, in ground sprinkler system as-is. (id:59911)
Royal LePage Real Estate Services Ltd.
709 - 770 Whitlock Avenue
Milton, Ontario
Stunning & Move-In Ready! Upgraded 1 Bed + Den Condo in Miltons Sought-After Mile & Creek CommunityWelcome to this beautifully upgraded Mattamy-built suite located in the highly desirable Cobban neighbourhood. This bright and modern unit boasts 9 ceilings and expansive east-facing windows that fill the space with natural morning light and offer serene views of the park.The stylish, open-concept layout features a sleek kitchen with quartz countertops, stainless steel appliances, and a contemporary backsplash.The spacious primary bedroom offers floor-to-ceiling windows and upgraded mirrored sliding closet doors, adding both style and functionality. The separate den provides a quiet space ideal for a home office. Additional highlights include in-suite laundry, window coverings, and a designated parking space.Enjoy premium building amenities such as a state-of-the-art fitness centre, rooftop terrace with dining area and fireside lounge, a chic party room, and a private theatre. Located close to parks, trails, schools, shopping, and transiteverything you need is right at your doorstep.A perfect blend of style, comfort, and convenienceyour elevated lifestyle starts here! (id:59911)
RE/MAX Realty Services Inc.
973 Applecroft Circle
Mississauga, Ontario
Gorgeous 5+2 bedrooms and 4 washrooms in the heart of Mississauga in East Credit area, 2 bedroom Basement has a separate entrance with potential of income. Close to Highways 401, 403, Square One Mall, Heartland, Schools, Golf club, Recreation area and Transit. 3 parkings on the drive way and 2 inside garage, total 5 parking spaces. All 5 bedrooms on the 2nd floor with hardwood flooring, master has 4piece ensuite and one common bathroom which is upgraded. Carpet free home. (id:59911)
Cityscape Real Estate Ltd.
48 Agava Crescent
Brampton, Ontario
A Beautiful 3 Story Townhome For Lease 1720 Sq Ft. Immediate Possession As The Property Is Vacant. Upgraded Cabinets, Walk-Out To Deck, Stainless Steel Appliances, Granite Countertop In Kitchen. Laundry On Ground Level. Lots Of Upgrades To List. (id:59911)
RE/MAX Gold Realty Inc.
3008 - 360 Square One Drive
Mississauga, Ontario
Welcome to the contemporary Limelight Condominium, nestled in the vibrant heart of Square One! This stylish residence features sleek stainless-steel appliances, a spacious open-concept living and dining area, and an en-suite laundry for added convenience. Perfectly situated just steps from Square One Shopping Centre, Sheridan College, Central Library, Whole Foods Market, YMCA, and the MiWay Transit Terminal, it offers unbeatable access to everything you need. Tenant responsible for hydro, cable TV, and internet. (id:59911)
First Class Realty Inc.
1807 - 260 Malta Avenue
Brampton, Ontario
Brand new and Never Lived-in 1 Bed + Den unit with 2 Full Washrooms, Parking and Locker at Duo Condos. Enjoy the convenience of living in a prime location where transportation, education, and shopping are all within reach. This unit comes with Balcony, 9' ceiling, wide Laminate Floors, designer Cabinetry, Quartz Counters, Stainless Steel Appliances. The floor-to-ceiling windows fill the space with natural light, creating a warm and inviting atmosphere. Amazing Amenities ready for immediate use. Enjoy the outdoor lounge with Dining & BBQ on the Rooftop Terrace. With Party Room, Fitness Centre, yoga & Meditation Room, Kid's Play Room, Co-work hub, Meeting Room. Be in one of the best neighbourhoods in Brampton, steps away from the Gateway Terminal and the Future Home of the LRT. Steps to Sheridan College, close to Major Hwys, Parks, Golf and shopping. (id:59911)
Intercity Realty Inc.
467 Gilbert Avenue
Toronto, Ontario
Meticulously Maintained, This Solid Brick Semi-Detached Bungalow Exudes Pride of Home Ownership. Situated On An Expansive 30' x 142' Lot With Large Windows In Every Room, The Home Is Filled With Lots Of Natural Light. Solid Hardwood Floors & An Upgraded Kitchen With Ceramic Floors Are Featured On The Main Level. With It's Own Separate Entrance & Kitchen, The Fully Finished Basement Is Perfect For In-Law Accommodation Or Potential Rental Income. The Beautiful Backyard, Which Grows Cherries, Peaches, Grapes (& More), Is Truly A Retreat! At The Top Of The Exceptionally Long, Private Driveway (That Fits 4 Cars) Is An Oversized Garage, Complete With Power & B/I Storage. In A Family Friendly Neighbourhood, Surrounded By Schools, Parks, Restaurants, All Amenities & Only a 2-min Walk To Eglinton Ave W (Crosstown LRT Incoming), This Home Offers Lifestyle Opportunities You Won't Find Elsewhere. A Perfect Blend Of Urban Convenience & The Serenity of Nature Make It A Homeowner's Dream! This Property Has Endless Potential For Both End Users & Investors Alike, So Don't Miss It! (id:59911)
Allied International Realty Canada Inc.
1507 - 260 Malta Avenue
Brampton, Ontario
Brand new never lived-in 1 bedroom + Den unit with 2 full washrooms, parking and locker at duo condos. Enjoy the convenience of living in a prime location where transportation, education and shopping are all within reach. This unit comes with balcony, 9' ceiling, wide laminate floors, designer cabinetry, quartz counters, stainless steel appliances. The floor-to-ceiling windows fill the space with natural light, creating a warm and inviting atmosphere. Amazing amenities ready for immediate use. Enjoy the outdoor lounge with dining & BBQ on the rooftop terrace. With party room, fitness centre, yoga & medication room, kid's play room, co-work hub, meeting room. Be in one of the best neighbourhoods in Brampton, steps away from the Gateway Terminal and the future home of the LRT. Steps to Sheridan College, close to major highways, parks, golf and shopping. (id:59911)
Intercity Realty Inc.
1804 - 260 Malta Avenue
Brampton, Ontario
Brand new never lived-in 2 bedroom unit with 2 full washrooms, parking and locker at duo condos. Enjoy the convenience of living in a prime location where transportation, education and shopping are all within reach. This unit comes with balcony, 9' ceiling, wide laminate floors, designer cabinetry, quartz counters, stainless steel appliances. The floor-to-ceiling windows fill the space with natural light, creating a warm and inviting atmosphere. Amazing amenities ready for immediate use. Enjoy the outdoor lounge with dining & BBQ on the rooftop terrace. With party room, fitness centre, yoga & medication room, kid's play room, co-work hub, meeting room. Be in one of the best neighbourhoods in Brampton, steps away from the Gateway Terminal and the future home of the LRT. Steps to Sheridan College, close to major highways, parks, golf and shopping. (id:59911)
Intercity Realty Inc.
Upper - 150 Mulock Avenue
Toronto, Ontario
Welcome to the Heart of the Junction! Step into this beautifully renovated two-storey apartment, perfectly designed for comfort, style and convenience. This move-in-ready gem offers a thoughtfully updated living space in one of the most vibrant neighborhoods in the city. Upstairs, you'll find two generously sized bedrooms, each featuring double-door closets that maximize storage. The modern bathroom is a standout, with sleek matte black finishes that add a refined, sophisticated touch. The third floor opens into a stunning open-concept space with a Brand-new kitchen which is a chefs dream, complete with stainless steel appliances, a stacked washer/dryer, and a walkout to a private deck. Start your mornings with coffee in the fresh air or unwind at sunset with views over the Junction rooftops! The spacious living room boasts a large window that fills the space with natural light, creating a warm and inviting atmosphere. Located just minutes from St. Clair and Keele, you'll enjoy easy access to transit and be steps away from gyms, cafes, restaurants and shopping. All utilities and high-speed internet are included for effortless living. Landlord resides in lower level of the residence and does not want any pets. Available for a one-year lease. While there is no on-site parking, street permit parking is available. Come discover the energy of the Junction and make it yours today! (id:59911)
Search Realty




