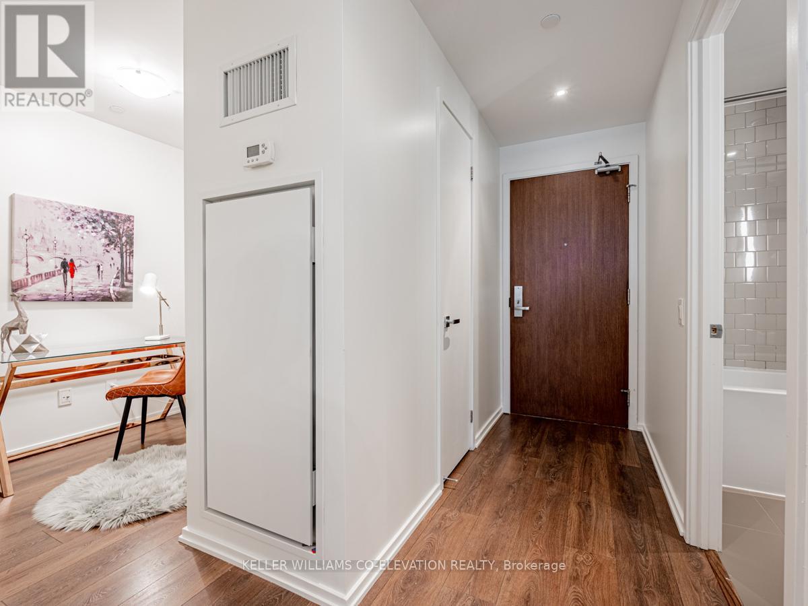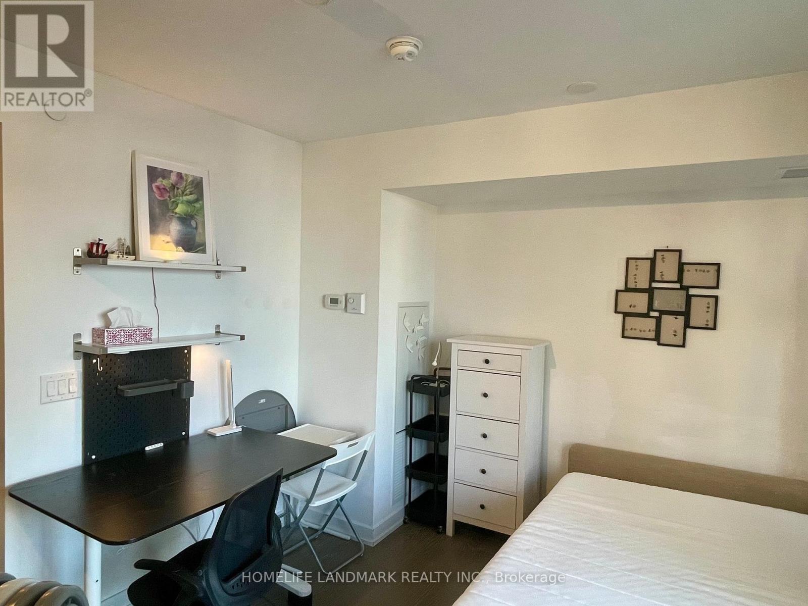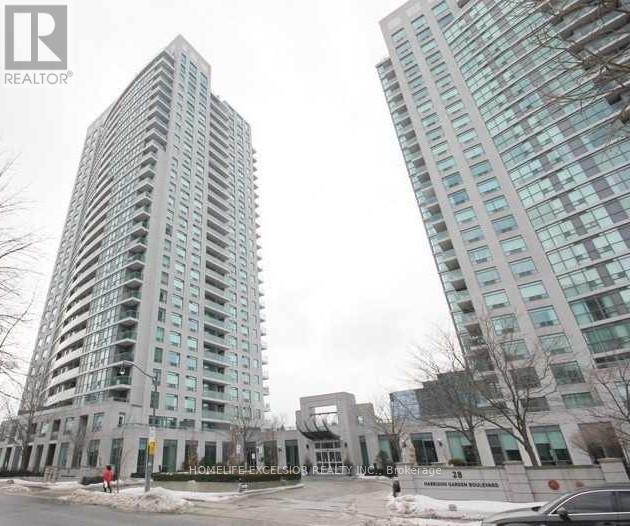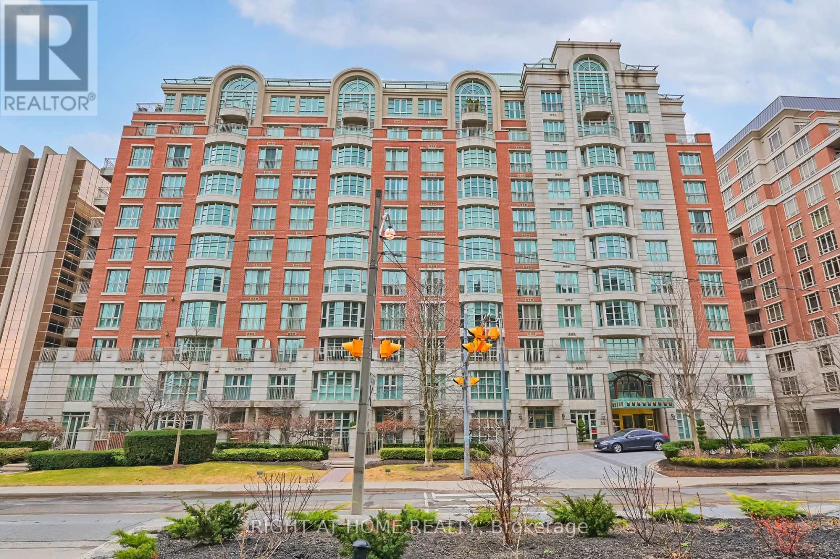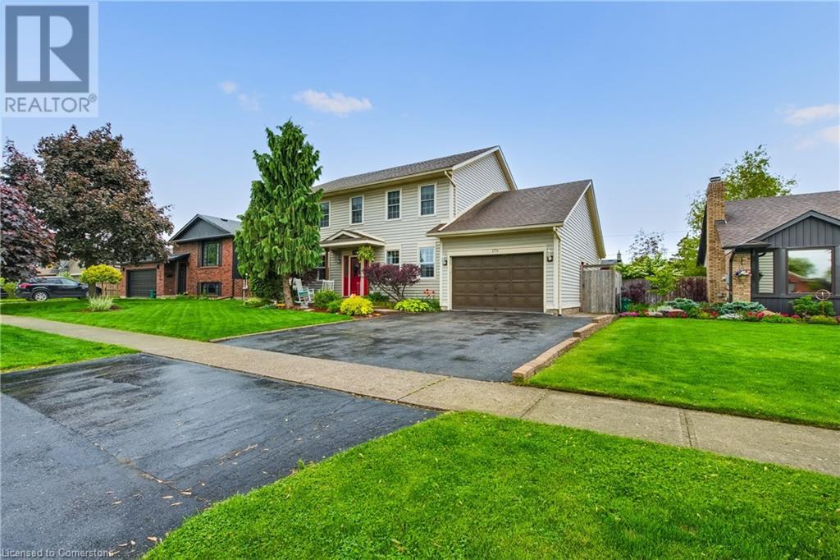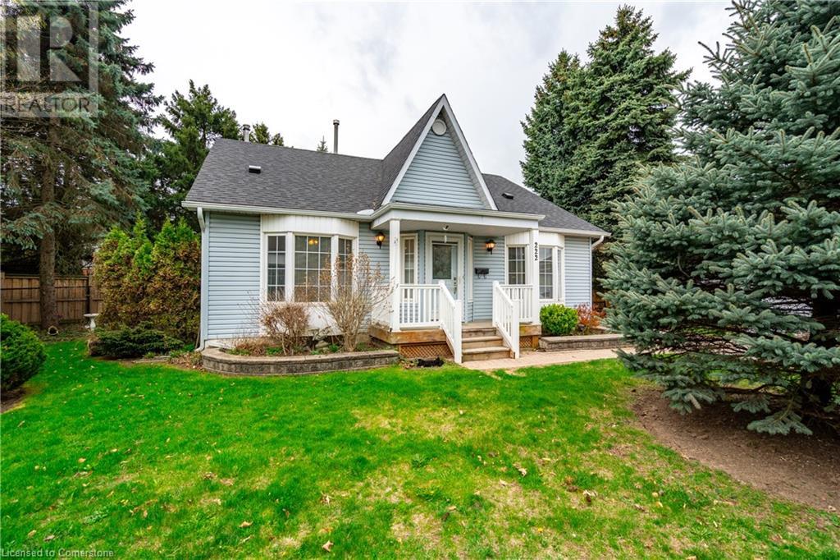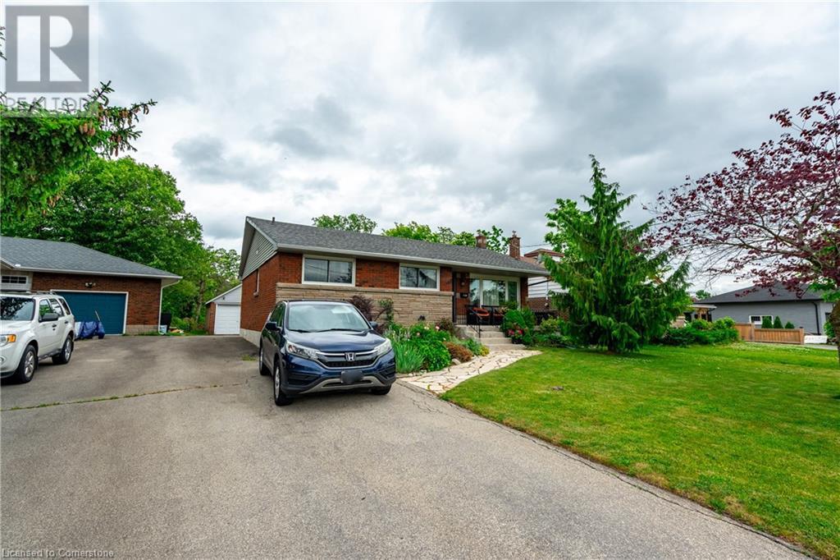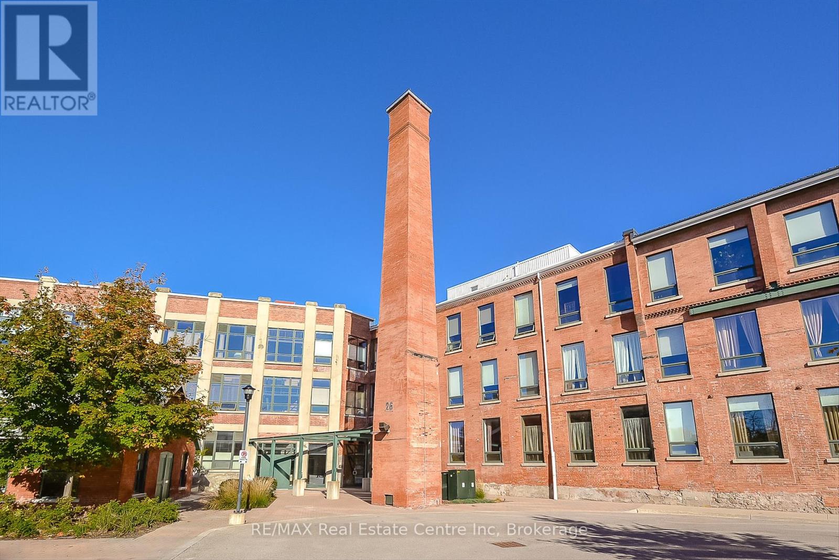217 - 783 Bathurst Street
Toronto, Ontario
Bright and spacious 1+Den at B.Streets Condos with 2 balconies and a functional, open layout. Features high ceilings, floor-to-ceiling windows, and a modern kitchen with quartz counters and a large island. The separate den is ideal for WFH or guests. Steps to Bathurst Station, U of T, cafes, shops, and more. Enjoy top-tier amenities including concierge, gym, co-working lounge, and pet spa. Style, space, and unbeatable location! (id:59911)
Keller Williams Co-Elevation Realty
1012 - 11 Wellesley Street W
Toronto, Ontario
Fully furnished luxury studio plus large and tiled balcony, with unobstructed East-facing city view at prime downtown location! Modern kitchen with integrated S/S appliances and granite countertop. Efficient and functional unit layout, with floor-to-ceiling windows. Walk score 99 and transit score 100! Wellesley subway station across street, steps to fine dining, shops, supermarkets and entertainment. 5-10 mins walk to UofT, TMU, Queens Park, and hottest Bloor/Yorkville shopping destinations. World class amenities: gym, pool, bike room, etc. Next to 1.6-acre Dr. Lillian McGregor Park. Furniture includes sofa bed, desk, chairs, tables, chests, cart, stools, shelves, pegboards, balcony tiles, decors, lighting fixtures, curtains, etc. Simply move in and enjoy city life! (id:59911)
Homelife Landmark Realty Inc.
2805 - 30 Harrison Garden Boulevard
Toronto, Ontario
Location Location !!!Beautiful 2 Bedroom, 2 Bath Luxury Spectrum Condo With Spectacular Unobstructed Southwest Panoramic Views. Open Concept Kitchen With Breakfast Bar & Stainless Appliances. Very Bright & Sunny With Large Floor To Ceiling Windows. One Of The Best Layouts In This Building. Spacious Master Bedroom With Ensuite Bath. Steps To Yonge/Sheppard Subway, Shops ,Restaurants, 401, Theater, Schools &Park. (id:59911)
Homelife Excelsior Realty Inc.
209 - 33 Delisle Avenue
Toronto, Ontario
Stunning 1 Bedroom + Den Condo Suite In The Heart Of Yonge & St Clair. Luxury Boutique Building. Bright Open Concept Kitchen With Breakfast Bar. Spacious, Bright & Sunny Living Areas With Floor To Ceiling Windows. Primary Bedroom With French Doors, 4-Pce Ensuite, Jacuzzi Tub & Shower Stall. Beautiful Custom Built-In Bookcase/Desk. Outstanding Building Amenities Include Outdoor BBQ, Indoor Pool, Sauna, Gym, Party Room, Courtyard. Steps To Subway, Grocery, Restaurants, Shops, Parks, & More. (id:59911)
Right At Home Realty
216 Parkview Avenue
Toronto, Ontario
A True Architectural Masterpiece! Welcome to 216 Parkview Avenue, an extraordinary residence that epitomizes refined luxury and exceptional craftsmanship. Perfectly situated in the highly coveted Willowdale East, this European-inspired estate showcases a breathtaking architectural presence paired with contemporary sophistication.Crafted with meticulous attention to detail, this home boasts premium finishes, unparalleled workmanship, and a thoughtfully designed layout ideal for elegant living and entertaining.Two Grand Primary Suites one overlooking the tranquil backyard.complete with a private balcony, gas fireplace, luxurious 6-piece spa-inspired ensuites with freestanding soaking tubs, a steam sauna, marble finishes, and spa-like ambiance, custom paneling, makeup vanity and premium millwork and another facing south, flooded with natural lightStunning Spiral Staircase A central design element that radiates elegance, framed by refined trim work and architectural finishes that create a dramatic visual impact.Chefs Dream Kitchen marble countertops, central island, flooring, draped lighting, and an array of high-end appliances that inspire any culinary enthusiast.Family Room Overlooks backyard with oversized picture windows, waffle ceilings, and a cozy gas fireplace.Executive Library Designed with custom millwork, floor-to-ceiling panelled walls, and waffle ceilings, perfect in a timeless space.Walk-Out Basement Fully finished with a wet bar, home theater, recreation area, and nanny/in-law suite,Cedar Roof With an impressive 30-50 year lifespan, feature offers 2-3 times the durability of standard roofing materials.4 gas fireplaces throughout the homeSkylights providing abundant natural lightCustom wood detailing and premium finishes throughoutThis exceptional property is a rare offering that blends luxury and lifestyle seamlessly.This is not just a home.It's a legacy of refined living in one of most prestigious neighbourhoods.The original 5B is converted to 4B (id:59911)
Master's Trust Realty Inc.
1353 Fisher Avenue
Burlington, Ontario
Welcome to this charming 3-Bedroom, 1.5-Bathroom home in the sought-after Mountainside area of Burlington! Nestled on a stunning, large lot, this delightful 2-storey home offers both privacy and convenience. With a spacious, partially fenced yard, it’s the perfect retreat for outdoor enthusiasts and those seeking tranquility. A rare find, this property features a massive 4-bay, partially heated, garage and an additional shed that can comfortably accommodate 2 more vehicles, making it ideal for car enthusiasts, hobbyists, or those in need of extra storage. Step inside to discover a cozy living space, including eat-in kitchen, and formal living/dining spaces. Downstairs you will find a finished basement complete with a wet bar, gas fireplace, and half bath —perfect for entertaining or unwinding after a long day. The versatile lower level also offers room for an office or gym space, providing endless possibilities for work-life balance. Upstairs, you’ll find a generously sized primary bedroom with his and hers closets, offering ample storage and a peaceful space to retreat to. Two additional bedrooms and a well-appointed 4-pc bathroom complete the upper floor. This home is a true gem—offering a blend of comfort, functionality, and space. Close to shopping, schools, parks, and highway access. Don’t miss the chance to make this charming property yours! (id:59911)
Keller Williams Edge Realty
68 Northernbreeze Street
Mount Hope, Ontario
Located in desirable Twenty Place Community this fantastic 2+1 bedroom, 3 bathroom bungalow with double garage is available immediately! With no rear neighbours, this property offers almost 1500 sq ft on the main floor + the finished basement! Bright eat-in kitchen with quartz counters, large living and dining area with fireplace and hardwood flooring. Large primary bedroom with walk in closet & ensuite bathroom. Main level offers another bedroom, full bathroom & laundry. Walk out to the private yard and enjoy the large deck. The finished basement offers another bedroom, full bathroom, sitting room/office space with fireplace plus a large rec room/family room area. Lots of storage throughout this home. Perfect for a downsizer who still wants space to entertain! Amenities in this fantastic community include a Clubhouse with pool, games room, party room, library and so much more! Come see for yourself! RSA. (id:59911)
One Percent Realty Ltd.
173 Green Pointe Drive
Welland, Ontario
Welcome to your dream family home nestled on a serene, tree-lined street with undeniable curb appeal. This beautiful two-story, 4+1 bedroom, 4-bathroom residence offers the perfect blend of charm, comfort, and functionality for a growing family—with over 2,700 sq ft of total finished living space to enjoy. Step inside and you'll immediately notice the carpet-free layout and spacious flow throughout the home. The formal living and dining rooms are elegantly divided by French doors, giving you the flexibility to entertain or relax with ease. The updated kitchen is a standout, featuring a stove top, wall oven, and an abundance of cupboard space—a true delight for any home cook. Convenience and connection to outdoor living are thoughtfully built in: the main floor laundry room offers direct access to the fenced backyard, making it easy to toss in muddy clothes or let the dog out. There's also inside access from the garage, ideally located near a drop zone for kids’ backpacks, sports gear, or groceries. Off the kitchen, patio doors lead to a stunning cement patio draped in wisteria and lit by a charming chandelier—perfect for barbecues and outdoor dining. The main floor family room, complete with a cozy gas fireplace, offers the perfect place to gather and unwind after a long day. Upstairs, discover four generously sized bedrooms, including a primary suite with a large walk-in closet and private 3-piece ensuite. The fully finished basement expands your living options with a spacious family/rec room, an additional bedroom, a 3-piece bathroom, and a utility/storage room—ideal for multi-generational living, guests, teens, or a home office setup. With a 1.5-car garage, double asphalt driveway, and a warm, welcoming feel throughout, this home is the perfect backdrop for your next chapter. Come and see why this one checks all the boxes for comfortable, stylish family living. (id:59911)
RE/MAX Escarpment Golfi Realty Inc.
222 Silverbirch Boulevard
Mount Hope, Ontario
Welcome to this charming detached bungalow nestled in the peaceful court setting of the sought-after Villages of Glancaster. Designed for easy living, this home offers everything on one convenient level featuring 2+1 bedrooms and 2 full bathrooms. The cozy family room opens to a private deck and backyard through sliding doors, perfect for relaxing or entertaining. Enjoy the ease of main floor laundry and the flexibility of a partially finished basement. The single-car garage includes inside entry, and the private driveway provides space for two vehicles. Take advantage of fantastic community amenities including an indoor pool, fitness centre, tennis and pickleball courts, and more (id:59911)
RE/MAX Escarpment Golfi Realty Inc.
63 Empire Street Unit# 6
Welland, Ontario
Welcome to Unit 6 – A beautifully updated townhouse-style condo in the heart of Welland. Enjoy the ease of condo living in this small, well-kept complex with low monthly fees that include lawn care and snow removal. Recent updates to the building include new siding, roof, windows, privacy fencing, and more, ensuring a clean and polished look year-round. Step inside and be impressed with the bright, refreshed interior: a brand new kitchen (2023) featuring modern appliances, updated flooring on the main floor, fresh paint throughout, and newer carpets upstairs. The spacious living room opens to a private backyard patio – perfect for relaxing or entertaining. Upstairs, you'll find two generously sized bedrooms and a renovated 3-piece bath with walk-in shower. The basement offers endless potential for a home gym, office, family room, or extra storage, plus laundry and a new owned hot water tank (2025). With electric baseboard heat, new 100AMP panel, and all appliances included, this is a move-in ready opportunity ideal for first-time buyers, downsizers, or small families. Close to schools, shops, parks, restaurants, gyms, and trails – everything you need is just minutes away. Don’t miss out – book your private showing today (id:59911)
RE/MAX Escarpment Golfi Realty Inc.
7126 Roger Crescent
Niagara Falls, Ontario
Move-In Ready All-Brick Bungalow 4 bed & 2 full bath in the Sought-After Fallsview District! Step into this beautifully upgraded home that offers the look and feel of new construction, all while nestled in one of Niagara Falls’ most desirable neighborhoods. Just a short walk to the Falls, Casino, and Scotia convention center, this spacious all-brick bungalow is truly a rare find. Enjoy peace of mind with numerous recent upgrades, including a high-efficiency furnace, central A/C, electrical, roof, windows, doors, and garage door. Inside, you’ll find a thoughtfully designed floor plan featuring a large kitchen, formal dining room, and double crown moldings throughout. Gleaming hardwood floors add warmth and character to every room. The nicely renovated interior also includes a cozy fireplace and a fully finished basement complete with an additional bedroom, generous storage, and plenty of versatile space. Step outside to your private, fenced backyard—perfect for entertaining or relaxing. The DTC zoning and separate entrance allowing opportunity for many possible short term rental uses, in-law suites and multi-generational families abound. (id:59911)
RE/MAX Escarpment Golfi Realty Inc.
308 - 26 Ontario Street
Guelph, Ontario
Enjoy a piece of Guelph's rich heritage with this stunning loft condo in the beautifully refurbished Mill Lofts. An exceptional building that was beautifully transformed from the former Lens Mill Factory now blends old world charm with modern convenience. This stunning one bedroom suite boasts 17-foot beamed ceilings, exposed brick walls, floor to ceiling windows, romantic fireplace and an open-concept design that ensures a distinctive living experience. Just a 10 minute walk from downtown Guelph, you will have easy access to the GO station terminal and the Guelph transit hub. Spend your weekends exploring nearby Speed River trails or indulging in the local scene, featuring trendy spots like Spring Mill Distillery, Sugo on Surrey, and the Farmers Market. Whether you're catching a game at the Sleeman Centre, enjoying a performance at the arts centre, or grabbing a drink with friends, everything is just steps away. Don't miss out on this rare opportunity to live in one of Guelph's most sought-after historic buildings, where convenience meets value with location and included amenities. Parking right outside the door and a double storage unit make this home even more convenient! The new furnace/AC heat pump was installed in 2022 ensures this unit is worry free! As an additional bonus you will have access to the recently updated clubhouse with it's trendy decor, it's the ultimate spot to host events and parties. Schedule your viewing today and experience firsthand what makes this space so unique. (id:59911)
RE/MAX Real Estate Centre Inc
