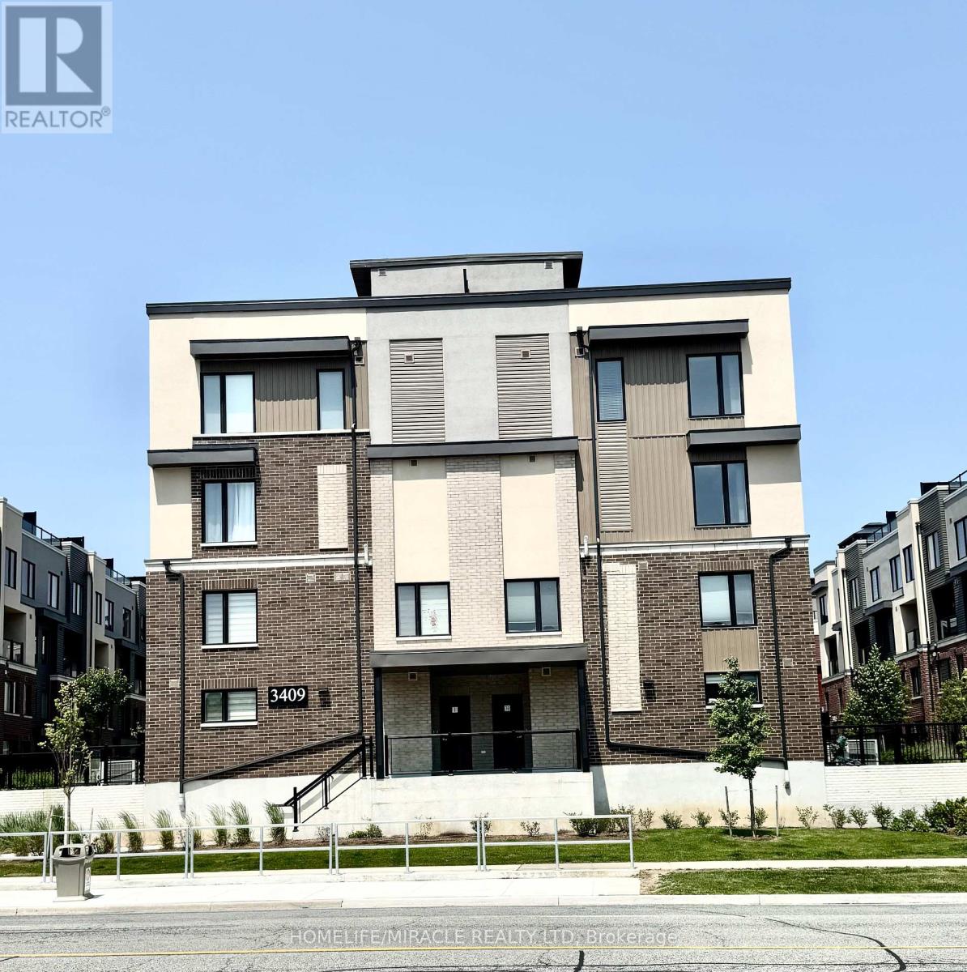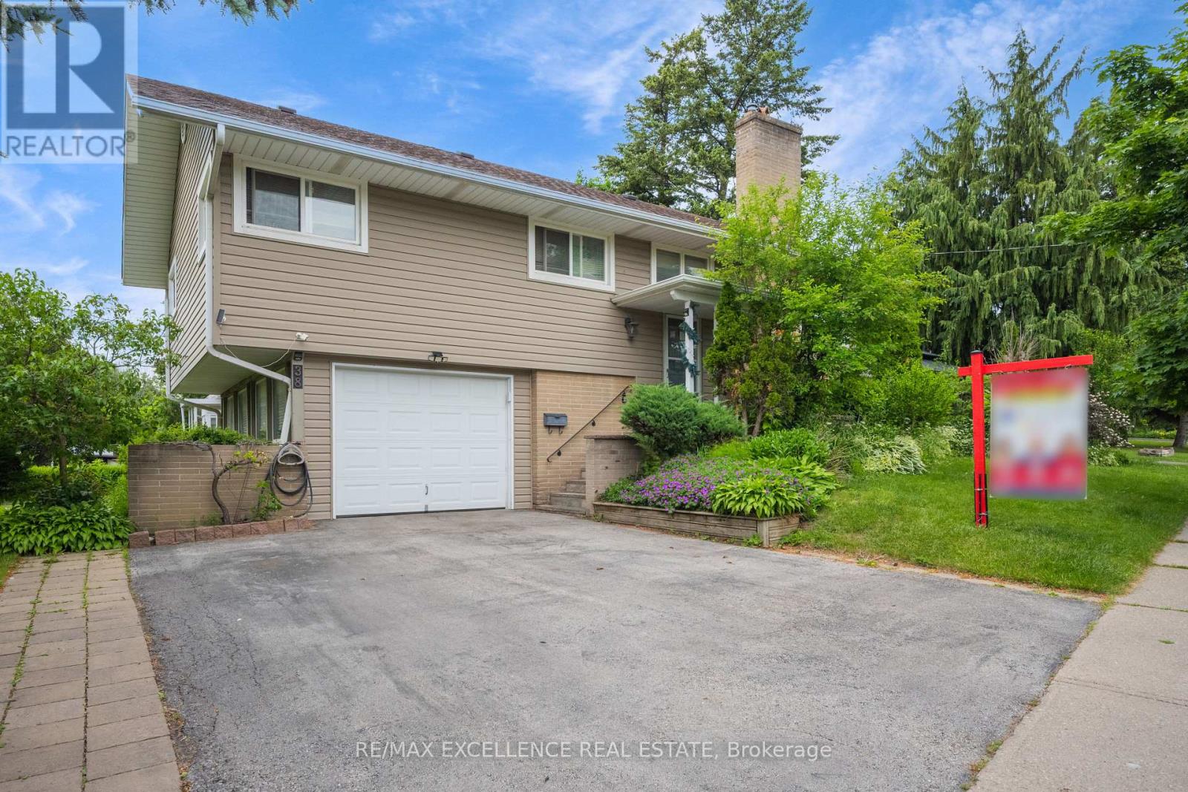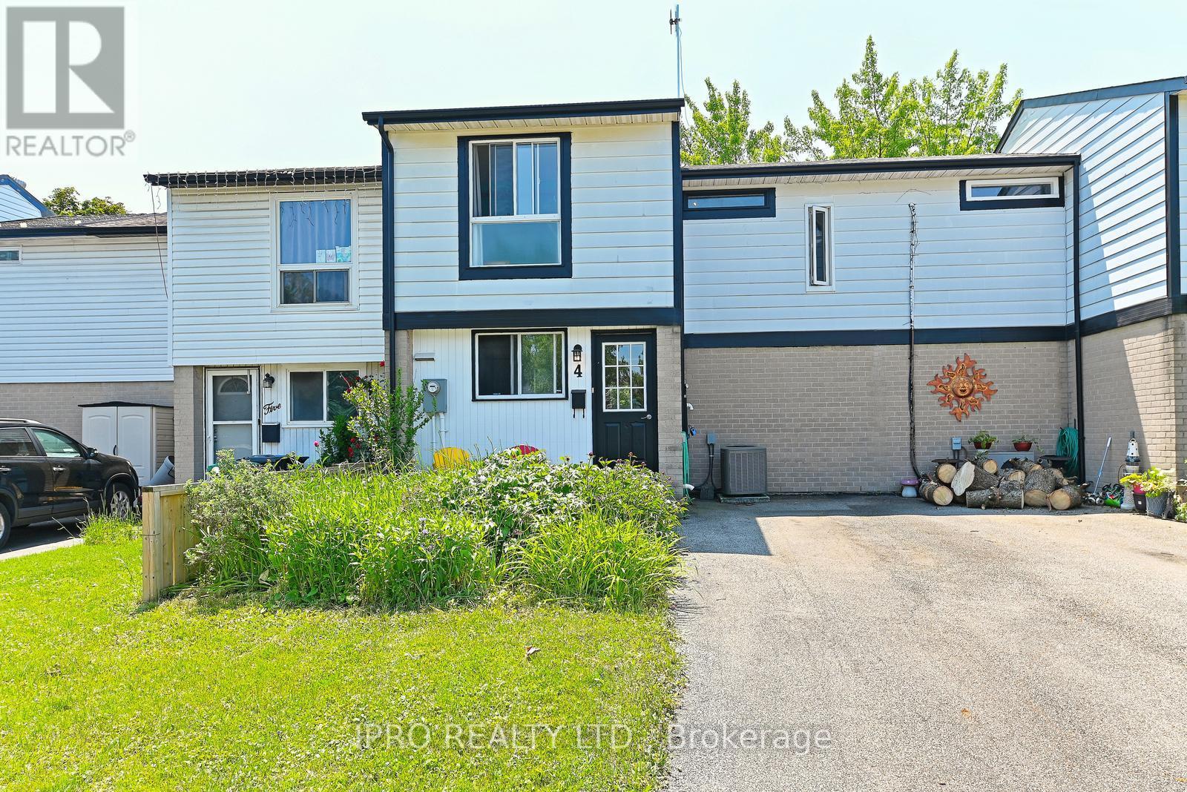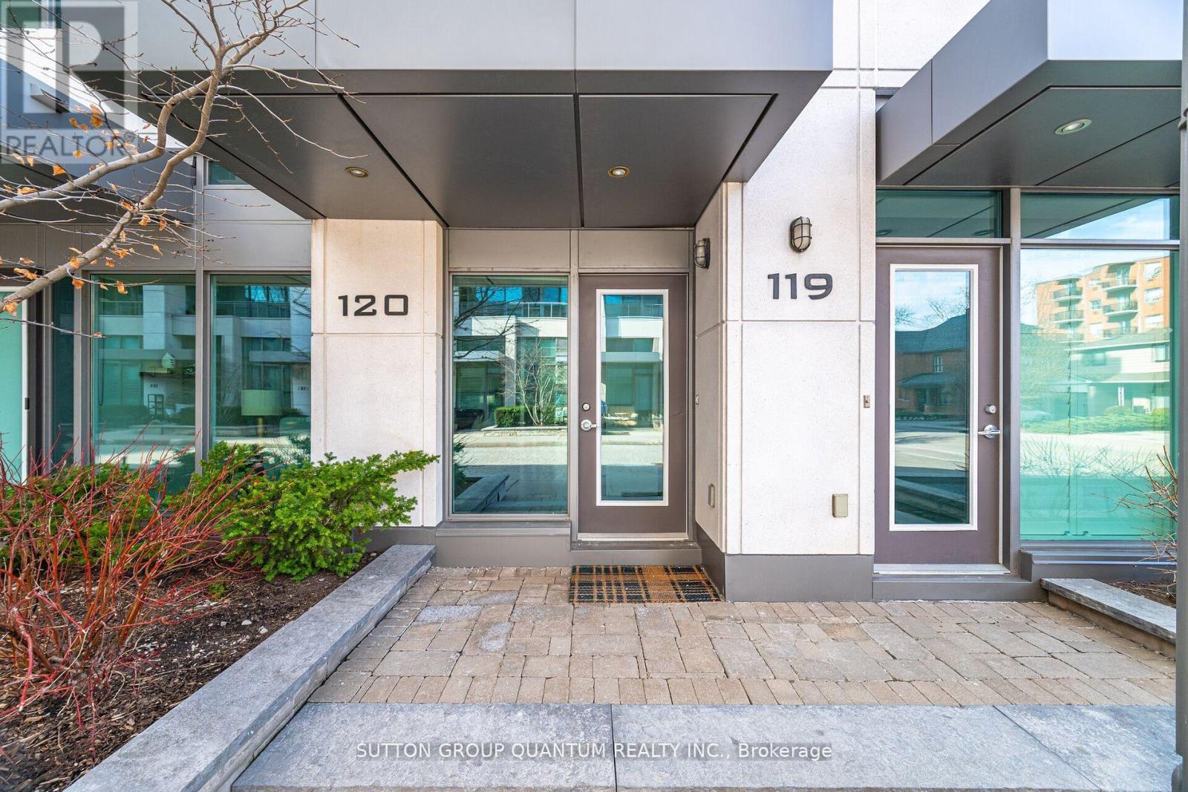27 Summershade Street
Brampton, Ontario
Welcome To 27 Summershade Street! Fully Upgraded Detached Home Located In The Valleycreek Neighbourhood Of Bram East. This Home Sits On A Premium 58 Foot Lot Which Faces A Park. Double Door Entry, Spacious Foyer, 9 Foot Ceilings & Tons Of Natural Light Throughout. Renovated Top To Bottom: Custom Designed Home! Upgraded Kitchen, Brand New Appliances, New Flooring, 24x24 Tiles, Family Room W/ Fireplace, Beautiful Living & Dining Combination, Updated Staircase & Spindles. Spacious Bedrooms, Upgraded Bathrooms, Pot Lights Throughout. Finished Basement W/ Builder Completed Walk Up Entrance Directly Into Basement. Great For In Law Suite Or Potential Rental Income $$. (id:59911)
Rare Real Estate
19 Valleypark Crescent
Brampton, Ontario
Immaculate Upgraded 4-Bedroom Detached Home on a Premium 40ft Lot!Pride of ownership shines in this beautifully upgraded home, ideally located on a quiet, child-friendly street with no sidewalk and exceptional curb appeal. Step into a spacious layout featuring a large combined living/dining area and a separate family room with a cozy gas fireplace perfect for entertaining and everyday living.The brand-new chefs kitchen is a true showstopper, boasting white soft-close cabinets and drawers, quartz countertops, modern two feet tiles, and top-of-the-line stainless steel appliances, including a 5-burner gas stove, over-the-range microwave, and double ice-maker fridge.Upstairs, youll find 4 generously sized bedrooms. The luxurious primary suite offers a spa-like ensuite with a freestanding tub, glass shower, quartz-counters large vanity, LED pot lights, and elegant looking tiles. The main bath is equally upgraded with matching finishes and a sleek glass shower door.This carpet-free home features hardwood and laminate floors throughout, is move-in ready, and has been exceptionally maintained. Close to schools, parks, plazas, and the Mount Pleasant GO Station. Too many upgrades to list a must see! (id:59911)
Royal LePage Terra Realty
810 - 2083 Lake Shore Boulevard W
Toronto, Ontario
"WATER VIEW" Welcome to the prestigious Waterford Condos an exclusive boutique residence offering luxury waterfront living. This rarely available 2-bedroom, 2-bath approx 1000 + square foot /(balcony) suite showcases stunning south-facing views of Lake Ontario from the main living areas and prime bedroom wake up to a stunning water view .Featuring a functional layout with 9-ft ceilings, rich hardwood floors, and elegant crown moulding, this home blends comfort and sophistication. The primary bedroom includes his-and-hers built-in closets and a fully renovated ensuite. The open-concept living and dining area is warm and inviting, complemented by a beautiful stone fireplace.The gourmet kitchen offers granite countertops, a breakfast bar, and premium stainless steel appliancesperfect for entertaining or everyday living. Step out to an expansive south-facing balcony with a gas line, ideal for outdoor dining with breathtaking lake views.Includes 1 parking and 1 locker. Enjoy the privacy of having only 7 units per floor, plus access to a beautifully maintained private garden.Unbeatable locationsteps to top restaurants, coffee shops, waterfront trails, and transit. Minutes to the Gardiner Expressway and Hwy 401.A rare opportunity to live in one of Torontos most desirable waterfront communities. (id:59911)
Sutton Group - Summit Realty Inc.
3 Citronella Lane
Brampton, Ontario
WOW!!!!! PRIME LOCATION Discover this Fully Upgraded 5-bedroom detached home in one of the most sought-after neighborhoods, featuring LEGAL SECOND DWELLING and a perfect blend of space, style, and functionality. Highlights include Double door entry, a large relaxing porch, porcelain tiles, Gleaming floors, pot lights, a gourmet kitchen with stainless steel Appliances and pantry, Spacious Family room with fireplace, and a main floor den/office. The second floor offers a luxurious primary suite with a 6-piece ensuite Total three Fully upgraded full baths on Second floor. California shutters, Two separate laundry Area For Main and Basement, Separate Rec area with Full bath in the basement for owner use, 200 AMP Electric Panel and a concrete wraparound backyard. Custom Shed for extra storage With a double car garage and 4-car driveway ,no sidewalk, Total 6 Car Parkings. Close to School/Bus stop / Park and All other Amenities, A Must see Property***MOTIVATED SELLERS*** (id:59911)
Century 21 People's Choice Realty Inc.
43 Sunnyview Road
Brampton, Ontario
Step into this stunning Fully Detached Home! It is a beautifully upgraded 3+1 bedroom home, featuring a front entrance and spacious open-concept layout. The upgraded kitchen has new porcelain tiles, a powder room, and foyer flooring. Hardwood floors are present throughout, with an upgraded oak staircase featuring stylish iron pickets. The master bedroom has a 4-piece ensuite, featuring a new quartz vanity, and spacious his & her closets. The additional bedrooms are generously sized, complemented by a modernized common washroom also with quartz counters. Work from home in comfort with a bright den area highlighted by a large picture window, perfect for a home office setup. The main floor includes convenient laundry with direct garage access. The finished basement with a separate entrance through the garage adds great flexibility. Relax or entertain in the private backyard, featuring a garden shed and a gazebo. Located close to schools, parks, a recreation center, and all amenities, this home blends modern comfort with everyday convenience. A must-see gem! (id:59911)
RE/MAX Excellence Real Estate
108 Black Forest Drive N
Brampton, Ontario
Welcome to 108 BLACK FOREST DR BRAMPTON . This charming detached, brick home is located in a family neighborhood, offering the perfect blend of comfort and convenience. Your backyard oasis is perfect for a BBQ. Fabulous for kids. You're a short walk to numerous elementary schools, shopping, public transportation and the Brampton Civic Hospital. Step inside to discover a tasteful eat-in kitchen , large living room, spacious bedrooms and ample closet space. Large finished basement Spacious garage with up top storage. This home exudes warmth and character. (id:59911)
RE/MAX Gold Realty Inc.
3218 Camberwell Drive
Mississauga, Ontario
Experience elevated living in this beautifully crafted GreenPark-built home, where exceptional design meets everyday comfort in a spacious, trendy open-concept layout. Attractive kitchen with enough storage space, Hardwood floor through the house, new stairs, well updated washroom. Backyard is neat and clean to enjoy the sunny weather. Skip the long builder wait and step into a move-in-ready residence that exudes style and functionality from the moment you arrive. The striking exterior features professionally finished interlocking walkways and a charming front porch, creating a warm and welcoming curb appeal. Inside, you'll find a bright and airy main level enhanced by tasteful designer décor, modern finishes, and a seamless flow between the living, dining, and kitchen areas-perfect for both relaxed family living and effortless entertaining. Every corner of this home reflects quality craftsmanship and thoughtful upgrades, offering a space that is both visually impressive and functionally smart. Whether you're a first-time buyer or looking to upgrade to a more refined lifestyle, this turnkey property delivers unmatched value, comfort, and sophistication-making it a must-see you can show and sell with confidence!!!| (id:59911)
RE/MAX Gold Realty Inc.
36 - 3409 Ridgeway Drive
Mississauga, Ontario
Welcome to The Way Condos by Sorbara, located in the highly desirable South Erin Mills! This nearly brand-new 2-bedroom, 3 washrooms condo apartment features low maintenance fees, making it ideal for first-time buyers or investors. Enjoy the convenience of being close to major highways, 5 mins to the famous Ridgeway Plaza, public transportation, Costco, Walmart, Home Depot, Canadian Tire, restaurants, coffee shops, gyms, and more. The condo boasts a Gourmet kitchen with S/S appliances, Quartz countertops, A Dedicated HVAC System with A Tankless Water Heater that provides Comfort And Energy Efficiency, open-concept living, ensuite laundry, and includes one owned underground parking spot. Don't miss this opportunity! (id:59911)
Homelife/miracle Realty Ltd
38 Eldomar Avenue
Brampton, Ontario
Fabulous Detached Fully Renovated Modern Raised Bungalow on a prime corner lot! This bright and spacious home features a stunning upgraded kitchen with stainless steel appliances, sleek cabinetry, and modern finishes. Enjoy comfort year-round with high-efficiency Lennox furnace and central air conditioning. Beautiful maple hardwood floors flow throughout the home, complemented by newer lighting, window coverings, and an elegant stone fireplace. The upgraded washroom adds a touch of luxury, while the walk-out to a fenced yard and side deck offers perfect space for entertaining. In-ground sprinkler system keeps your lawn lush, and the large driveway provides ample parking. Separate entrance to the lower level offers potential for in-law suite . Great curb appeal, thoughtful renovations, and move-in ready condition make this home a rare find! Don't miss this exceptional opportunity to own a stylish, modern bungalow in a sought-after location! (id:59911)
RE/MAX Excellence Real Estate
5106 Cedar Springs Court
Burlington, Ontario
Build your dream home on this rare 1-acre lot tucked into a quiet street in Burlingtons scenic countryside. Surrounded by mature trees and estate-style homes, this is a prime opportunity to create your ideal residence in one of the area's most peaceful and sought-after rural enclaves.While you plan your future build, enjoy the existing 3+1 bedroom, 2-bath bungalow offering over 1,600 sq ft of functional living space. The home features a partially finished basement with a separate entrance, a cozy wood-burning stove, and a spacious main level layout. Outside, take advantage of a large deck, gazebo, above-ground pool, and two sheds (10x16 and 8x10)with enough yard space for a winter hockey rink or summer garden oasis.Additional features include a double-car garage, ample gravel driveway parking, oil heating, and all appliances included. The property is on well and septic (no rental items), with the roof updated in 2014.Whether you're looking to move in, rent out, or break ground on something new, this lot delivers rare potential in an exclusive countryside pocket of Burlington. (id:59911)
Keller Williams Real Estate Associates
4 Greenfield Square
Brampton, Ontario
There's dutch clean and then there's DUTCH CLEAN!! Immaculately maintained and loved by the current owners for over 40 years, a testament to how great a neighbourhood this is! Now they're ready to "pass the torch" to the next family/couple. Quiet Cul-de-sac location close to multiple schools, parks and amenities! The beautiful perennial gardens in the front yard offer a ton of privacy while you enjoy your morning coffee. Inside, the home consists of 1129 sq ft of above grade living space which includes the bright, extended kitchen offering tons of extra counter & cupboard space, stainless steel appliances, double sink and includes a lazy susan + convenient cvac dustpan inlet. A feature worthy of pointing out is the partially magnetic wall to hang the kiddos artwork!! The living room & dining room offer great space to relax or entertain the family. Both overlook the private rear yard and feature a large picture window & sliders to the rear patio. The staircase & roomy upper landing have newer broadloom (2024) and lead to 2nd floor where you'll find 3 good sized bedrooms which share the updated 4 piece bath! Primary bedroom with bamboo hardwood flooring, blackout drapes and double closet. 2nd bedroom also with blackout drapes and overlooks the rear yard + 3rd bedroom - both feature bamboo laminate flooring and ample closet space! The basement level is partially finished & awaits your creative juices - you'll be able to envision a great recreation room space, 2 piece bath already in place + laundry/workshop area/utility area. The tranquil & private rear yard is the perfect place to relax! Beautiful & mature gardens and a truly cool Tiki Hut/Shed. This fully fenced space backs onto (& has convenient gate access) to Sean Monahan Park. Updated Gas Furnace & Central Air! Some windows updated approx. 2017, Updated electrical panel (Mar 2025). Now's your chance to own in this delightful, sought after area!! A great entry level offering! Lets make this home yours today! (id:59911)
Ipro Realty Ltd.
120 - 56 Jones Street
Oakville, Ontario
This lifestyle opportunity is RARELY OFFERED.3 storey modern executive townhome with Views of the lake.4 bedrooms,3 bathrooms, and a finished basement in the highly sought after upscale Shores Condominium complex near Bronte Harbour. This executive townhome has it all with 2153 sq ft of interior space. Living room , with 10ft ceilings, hardwood floors, electric fireplace , Oversized windows. Gourmet kitchen with custom cabinets, quartz counters, B/I appliances ,Dining area, walkout to a large private fenced backyard. Primary bedroom with 5 piece ensuite ,walk in closet, 9ft ceiling, floor to ceiling windows. 3 other large bedrooms with 9ft ceilings, hardwood floors and a spectacular view of the water. Finished basement with a 80 inch TV, 2 piece bathroom , exit to 2 indoor parking spaces steps from your door and with 24/7 concierge service . This is the perfect place to call home. Located in the heart of Bronte Village, walking steps away to the lake, restaurants, shops, trails, and the harbour. LOW CONDO FEES! Amenities include :3 party rooms which can be rented all at once or individually, Theatre room, Billards room, Wine Tasting area, Guest suites, Rooftop Pool & Spa , Fitness facilities , BBQ patio ,Car wash, Doggy spa, 24/7 concierge, Visitor Parking and much more. Maintenance includes leaf blowing, snow removal, window cleaning , landscaping , general services. (id:59911)
Sutton Group Quantum Realty Inc.











