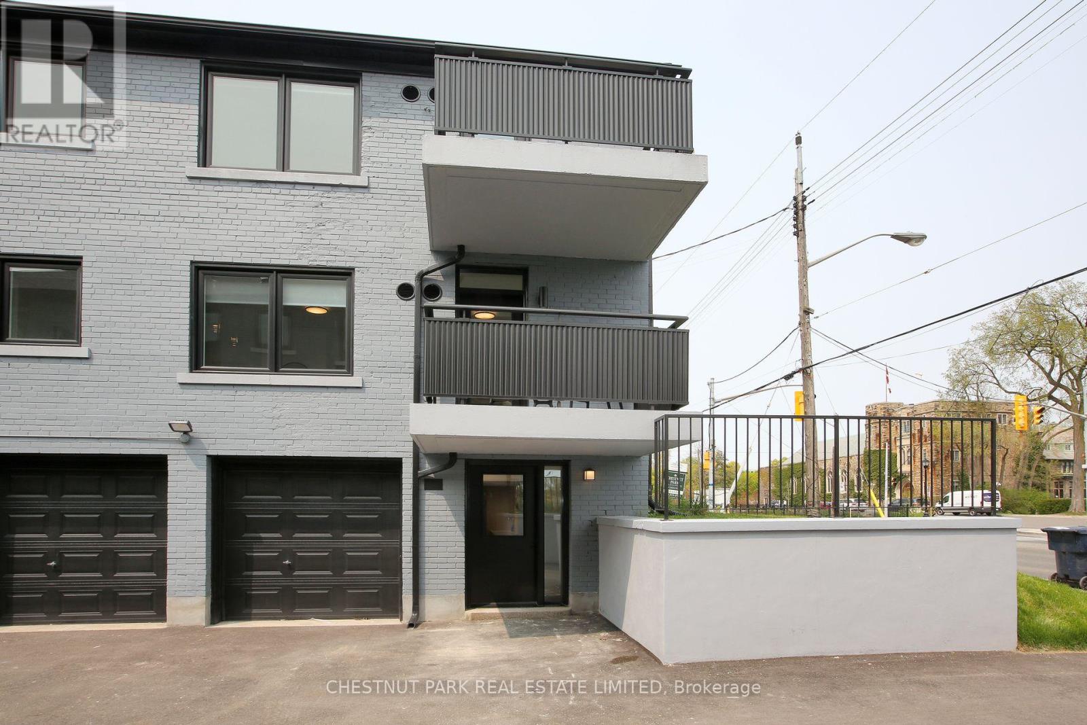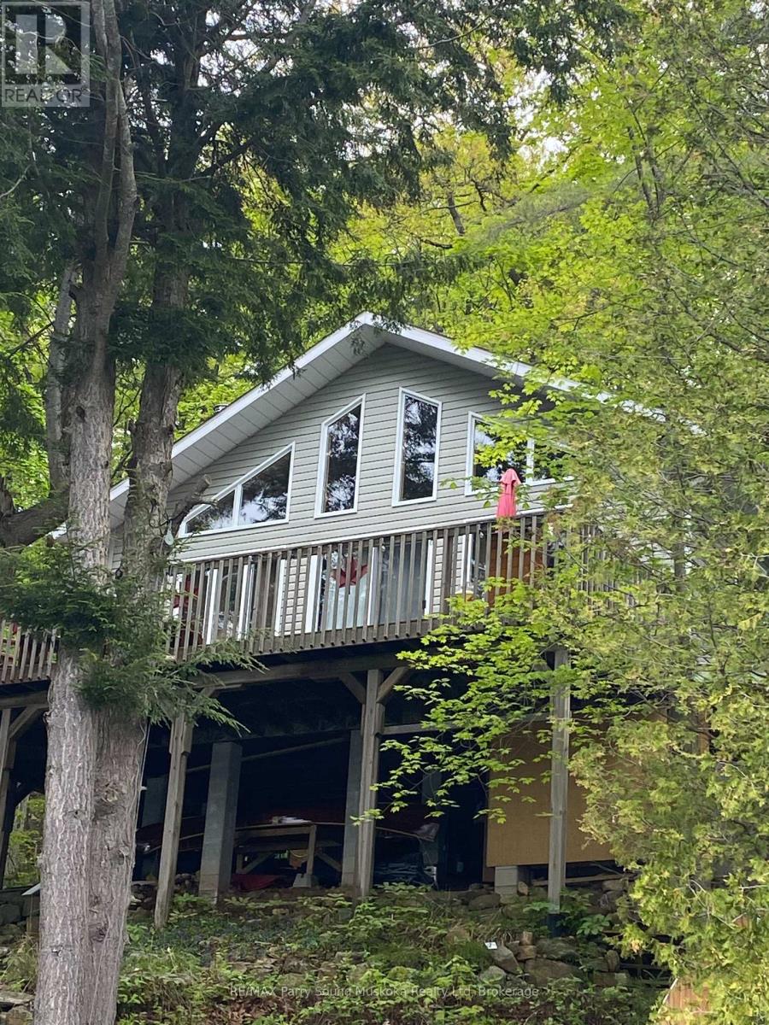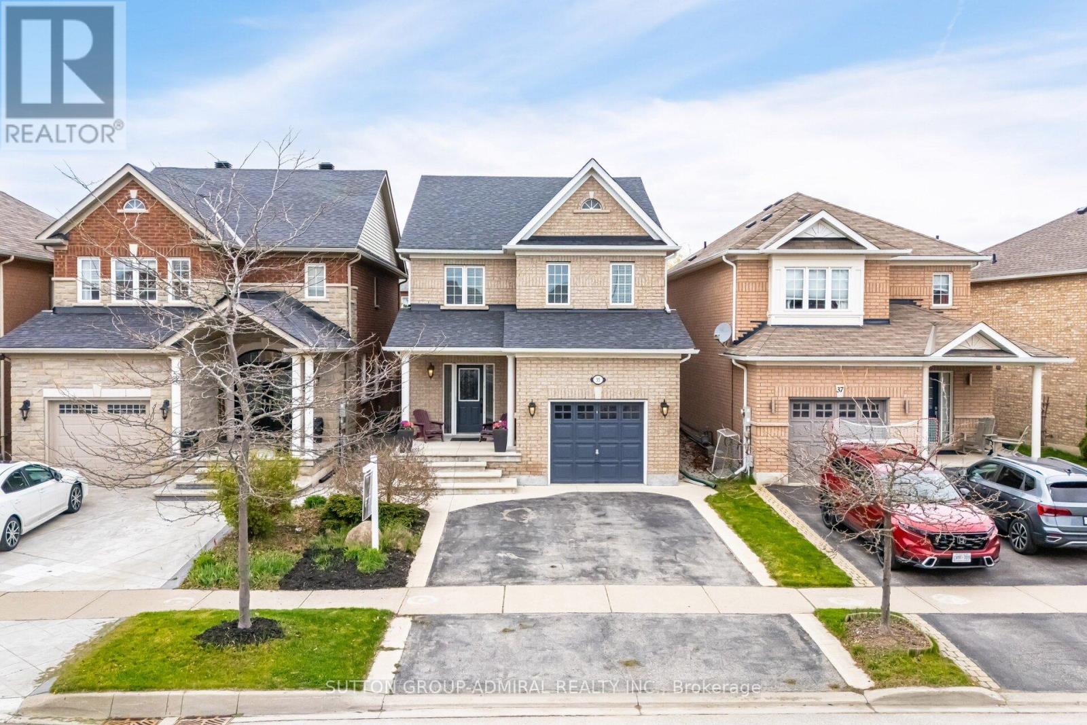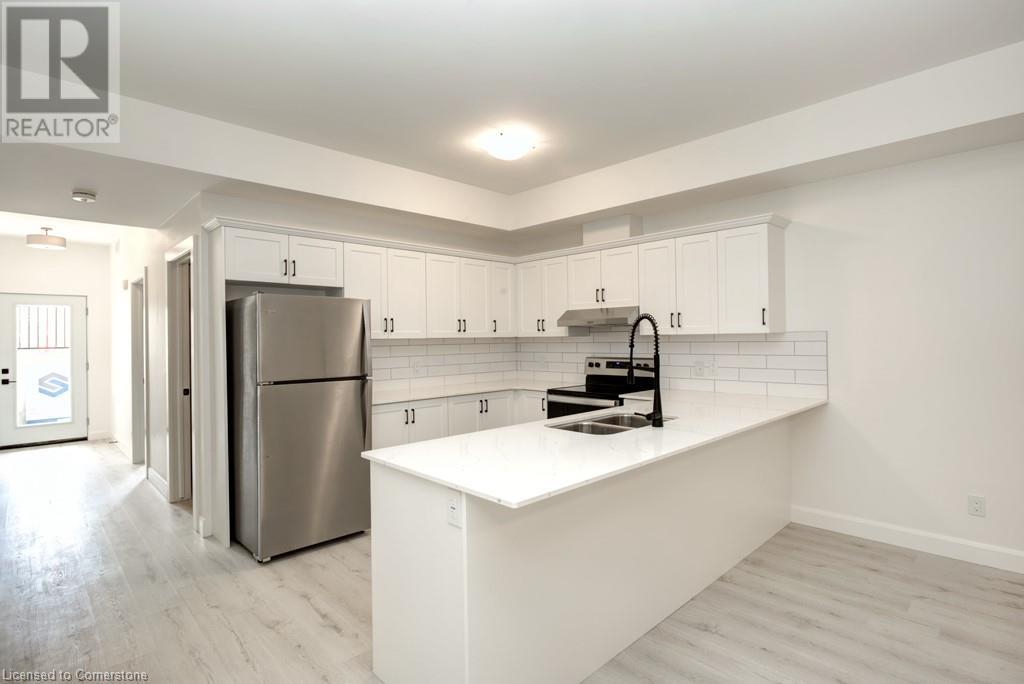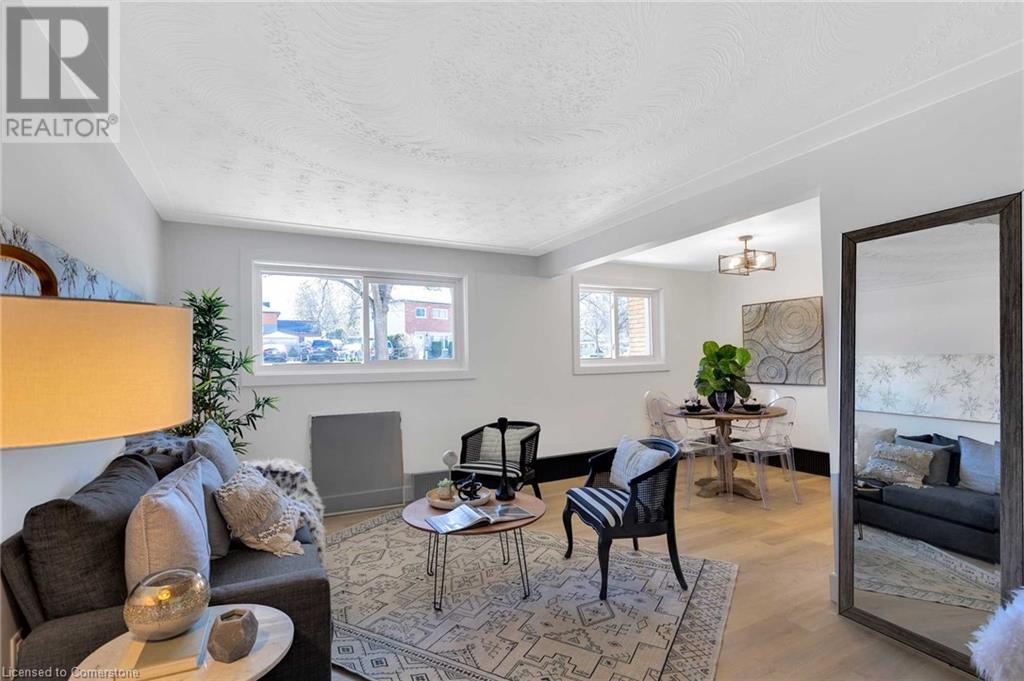1 - 1444 Avenue Road
Toronto, Ontario
Welcome to Lytton Heights where prime location and contemporary elegance meet! Landlord is offering a rent discount of 2 months free or rent discount per month for the first year. This is an ideal home for both families and professionals alike. Newly-renovated suites boast sleek appliances, modern amenities and elegant finishes. Unit has exclusive use -laundry, wall unit-air conditioning, and private terrace outside front door. **EXTRAS** Steps from Avenue Rd and Lawrence Starbucks, 24 hr Shoppers Drug Mart, Pusateri's , TTC bus stop 5 mins to Lawrence TTC subway. Coveted school district - John Ross Robertson JR, Glenview, SR Lawrence Park Collegiate & Havergal College. (id:59911)
Chestnut Park Real Estate Limited
516450 7th Line
Blue Mountains, Ontario
Never has there been an offering like this in Blue Mountains. Welcome to Georgian Valley Farm, where world-class design meets the untouched beauty of nature and stunning sunsets. Set on 37 spectacular acres, this one-of-a-kind estate is anchored by an extraordinary 11,000 sq ft custom residence - a design landmark by Post Architecture Inc. and crafted by renowned builder David Eaton, Baylyn Construction. This property is the definition of luxury recreational living, w/saltwater pool, Har Tru clay tennis court, orchard, pond, a Hartley Botanic Greenhouse - 'Grand Manor' imported from the UK and an incredible restored barn, ready for entertaining. Perched high on 7th Line, the home presents commanding, panoramic views of the Niagara Escarpment and Georgian Bay from nearly every room. Scandinavian-inspired minimalism blends with refined country elegance, w/ Moncer European oak floors, soaring wood-clad ceilings, and a wall of floor to ceiling windows by Atek that frame the landscape. Chef's kitchen features a 12-ft marble island, appliances by Miele, Sub-Zero, and Lacanche, custom Barlow millwork, exquisite stonework and a full butler's pantry. The dining room for 14 includes a concealed Barlow bar and a striking 2-way woodburning STUV fireplace shared with the living room. Thoughtful details abound throughout w/ designer lighting, imported tiles and hand-painted De Gournay wallpaper in the adult lounge, library, and powder room. A main floor primary sits behind double Egyptian doors and features a gas fireplace, luxurious ensuite, WIC, and sitting area. 4 upper bedrooms, all uniquely designed, feature gorgeous curated ensuites with extensive tile/marble finishes, custom millwork and WIC. The lower level offers a golf simulator, gym, sauna, rec room, refreshment area, 200+ bottle Rosehill Wine Cellar, and w/o to the covered terrace and pool. The exceptional outdoor living offers a 2,520 sq ft deck, with a full Crown Verity kitchen, dining & lounge areas, and a hot tub. (id:59911)
Sotheby's International Realty Canada
429 W/a Horseshoe Lake
Seguin, Ontario
Peacefully situated amongst the mature trees is this custom built cottage on Horseshoe Lake. Meticulously maintained and cared for over the years. The cottage boasts 3 bedrooms and a bunkie for additional company or a growing family. The cottage is open concept for entertaining and family time, vaulted pine ceiling with windows for additional light, plus it's wired with electric baseboard heat and a wood stove for those cool evenings. There is a large deck for enjoying the summer evenings and a spectacular southern view of Horseshoe Lake with 132 feet of waterfontage. Like to do a little work yourself? This cottage has a workshop. Have a night where you don't want to cook? Horseshoe Lake is known for a great restaurant that you can boat to from your property! This cottage is a short easy few minute boat ride from a local family owned marina. Seasonal slip is required. Horseshoe Lake is south of Parry Sound and offers lots of boating and water sports. Book your viewing for this cottage today and start making your own memories that will last a lifetime. This cottage comes fully furnished. Just bring your cloths and start enjoying. (id:59911)
RE/MAX Parry Sound Muskoka Realty Ltd
2199 Dawson Crescent
Innisfil, Ontario
Step into this stunning 5 (4+1) Bedroom home with 5 bathrooms. This 2 story home displays modern upgrades and thoughtful design which come together to create the perfect living space. The property boasts over 3600 SQFT of finished space. The kitchen has been fully updated with eye-catching granite counters, a backsplash, and refinished cabinet doors, offering both style and functionality. You'll love the professionally finished basement, which adds ample versatile space to meet your needs. This home also features a state-of-the-art security system and custom outdoor Gemstone lighting that elevates its curb appeal. Inside, experience luxury with hardwood flooring that replaces carpet, while a swim spa provides a relaxing retreat in your own backyard. Storage is no issue here, thanks to custom closet inserts from Closets By Design. The outdoor space shines with a finished roof over the patio area and stamped concrete that enhances the home's exterior. The garage has been thoughtfully upgraded, boasting new garage doors and an epoxied floor for durability and style. Lighting throughout the home has been upgraded for a bright and welcoming ambiance. Additional finishing touches include built-ins in the entrance area and an upgraded laundry room for added convenience. This home is a masterpiece of modern living, offering every detail you've been looking for. Don’t miss this opportunity to make it your own! (id:59911)
RE/MAX Crosstown Realty Inc. Brokerage
340 West 5th Street
Hamilton, Ontario
This all-brick bungalow offers incredible potential in a sought-after location. Just around the corner from Mohawk College, it features 3 bedrooms, an attached garage, and a separate entrance to the basement, ideal for an in-law suite or income potential. Whether you're an investor looking to expand your portfolio or a buyer eager to add your personal touch, this home is full of possibilities (id:59911)
RE/MAX Escarpment Realty Inc.
513 - 390 Dixon Road
Toronto, Ontario
Renovated, Spacious 3 Bedroom, 1 Bath condo unit. Comes with 1 underground parking and all utilities included (water, gas, electricity). 24 hours gate security, indoor pool, recreation room, gym, sauna and visitors parking. Convenient location with easy access to highways, close to Pearson Airport, TTC, Shopping plaza, public library and schools. (id:59911)
RE/MAX West Realty Inc.
14 Algonquin Avenue
Flamborough, Ontario
Welcome to 14 Algonquin Avenue, where country living meets city convenience! Beautifully updated bungalow sits on a 0.34-acre lot backing onto open green space, offering privacy & scenic views. Step inside to heated tile flooring in the main floor foyer, a warm & welcoming touch in every season. The kitchen and living room were opened up and redone in 2022, with an engineered beam added to create a seamless, airy flow between the kitchen, dining, and living spaces. Open & stylish kitchen features a large island, quartz countertops, SS appliances, pot lights, & glass-door cabinetry, all overlooking the stunning agricultural land behind. Dining area offers a walkout to the sunroom, which opens onto the serene backyard. 3 generously sized bedrooms & a fully renovated 4pc bathroom (2022) complete the main floor. Fully finished basement (2019) offers excellent in-law suite potential, featuring a separate side entrance, cozy family room w/ fireplace, updated kitchen, 3pc bathroom, spacious bedroom w/ walk-in closet, laundry area, & abundant storage. Basement foyer also features heated tile flooring for added comfort & functionality. Outside, enjoy a peaceful retreat with a fire pit, mature trees, expansive garden beds, and open farmland views. Updates: Furnace/AC (2011), Roof (2010), Windows (2019). A quiet country setting just minutes from the city, w/ easy access to major highways, conservation areas, waterfalls, the Bruce Trail, & all the shopping & amenities you need nearby. (id:59911)
RE/MAX Escarpment Realty Inc.
1619 - 2520 Eglinton Avenue W
Mississauga, Ontario
South & West Overlooks Inner Garden & The Lake in Daniel's Arc Condominiums: 2 Bed + Den + 2 Full Baths Unit Has It All! Facing in the Quiet Side of the Building with Unobstructive View from the Large Balcony! Bright & Spacious Layout. Underground Parking & Locker. State Of The Art Amenities: Fitness, Basketball Court, Games Rm, Terrace, Lounge, Library, Party Rm, Bbq, Guest Suite, 24-Hr Security. Excellent Location! Steps To Erin Mills Town Centre, Shops, Restaurants, Hospital, Go Bus Terminal, Hwys, Parks, Trails, Community Centre, All Top Ranked Schools in John Fraser School District! University Students are Welcome. Electric Car Charger is Available in the Building. (id:59911)
Royal LePage Real Estate Services Ltd.
242 Dalhousie Street
Brantford, Ontario
Rare Opportunity – Solid 5-Plex Investment Property! Don't miss your chance to own this rare 5-unit multi-family property—perfect for first-time investors or those looking to expand their portfolio. This solid building offers immediate cash flow and long-term potential, with all 5 units currently rented. Conveniently located just minutes from downtown and close to a wide range of amenities, this property is ideally situated for tenants and owners alike. Each unit features its own hydro meter, giving tenants control over their own utilities—an attractive feature for renters and a cost-saving perk for landlords. While the building is structurally sound, it offers a great opportunity for value-add improvements with a bit of TLC. Whether you're looking for steady income or future appreciation, this 5-plex is a smart investment in a high-demand area. (id:59911)
Exp Realty (Team Branch)
35 Morningside Drive
Halton Hills, Ontario
Tucked into one of Georgetowns most family-friendly neighbourhoods, this bright and beautiful 4-bedroom, 4-bathroom detached home is the one you've been waiting for! With charming curb appeal, a welcoming front porch, and a warm, spacious layout, its love at first sight! Step inside to a sun-filled, open-concept design where everyone has room to gather and spread out. The kitchen features a pantry + a double pantry, stainless steel appliances, granite counters/breakfast bar. Enjoy the convenience of the baseboard central vac sweep inlet! No more crumbs! Living room and kitchen overlooks a large entertainment size deck and backyard. The upper floor boasts 4 generous size bedrooms with 2 bathrooms (soaker tub & separate shower in the master ensuite), with the added bonus of an upper floor laundry! Clean, plush broadloom throughout upper floor (who likes cold feet in the morning?). Tons of upgrades including a professionally finished basement with a second fireplace, an adjoining playroom and a cold cellar! Avoid those large costs, it's already covered with this home - Roof done in 2018, newer water softener, new concrete extension in driveway, and B/I natural gas line. (id:59911)
Sutton Group-Admiral Realty Inc.
59 Reeve Street Unit# 8
Woodstock, Ontario
Welcome to urban living at its finest at 59 Reeve Street! This spacious 1-bed + Den, 1-bath apartment is equipped with stainless steel appliances, including a fridge, stove, and dishwasher to make your life easier. Enjoy the convenience of in-suite laundry. Plus, don't worry about parking - you've got one spot included with more available at an extra cost. Live conveniently close to everything you need! Don't miss out, schedule your showing today! ****Images are of a similar unit**** (id:59911)
Hewitt Jancsar Realty Ltd.
11 Olympic Drive Unit# 1
Kitchener, Ontario
Welcome home to 11 Olympic Drive - where comfort meets convenience! This cozy 2 bed, 1 bath apartment is equipped with stainless steel appliances, including a fridge, stove, and on site laundry to make your life easier. Enjoy 2 bedrooms and the convenience of shared laundry in the common area. Easy access to public transit and all essential amenities nearby. Plus, with your own parking spot, city living just got a whole lot easier. Take the leap to easy living at 11 Olympic Drive! Don't miss out, schedule your showing today! (id:59911)
Hewitt Jancsar Realty Ltd.
