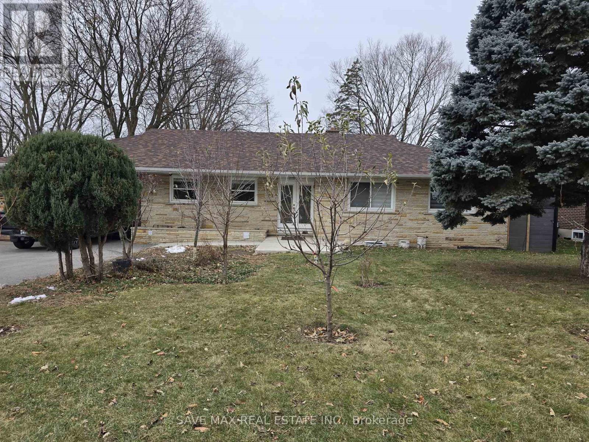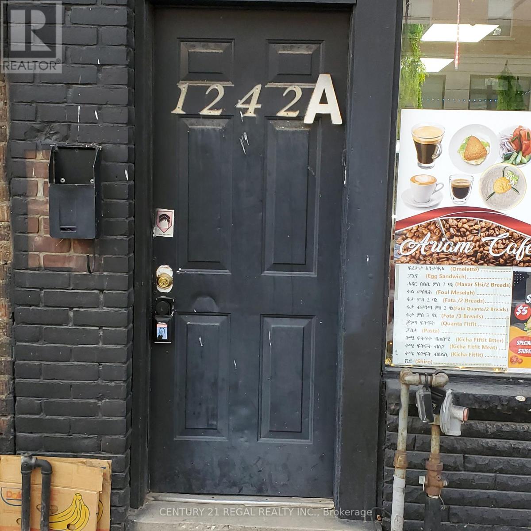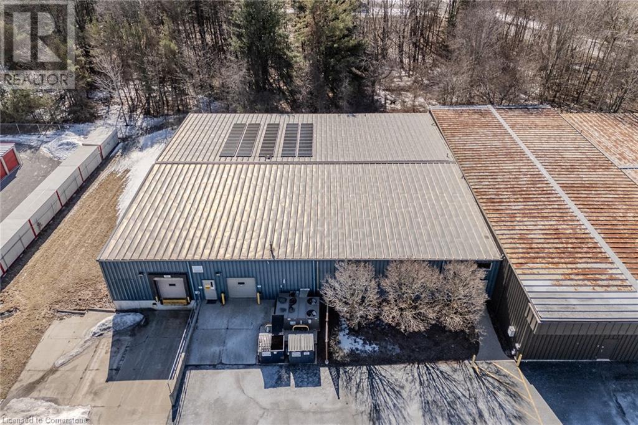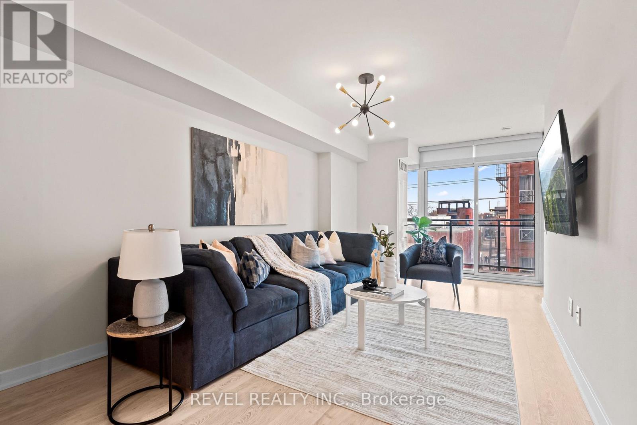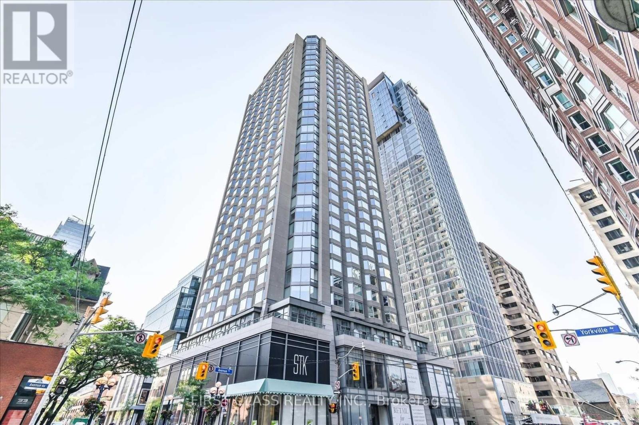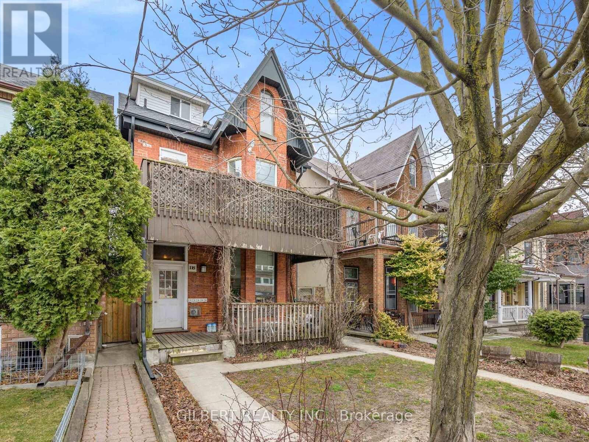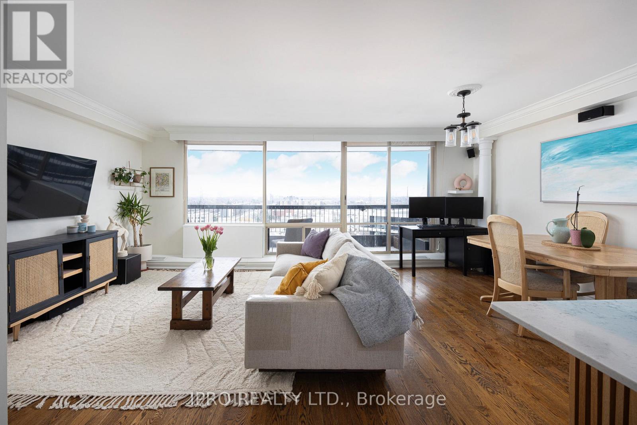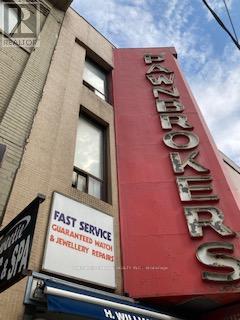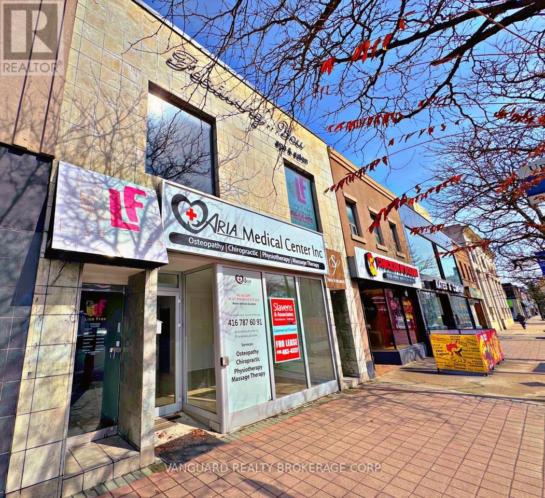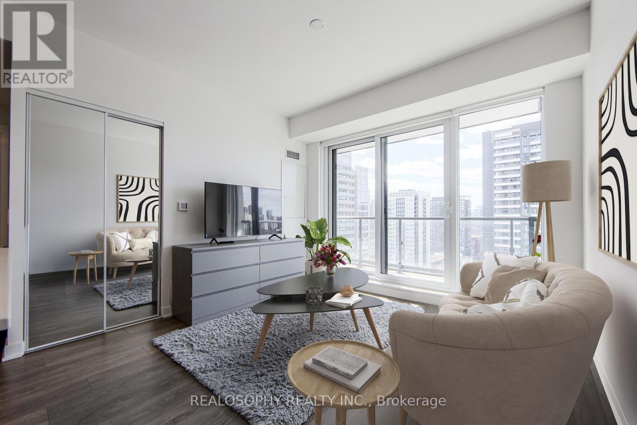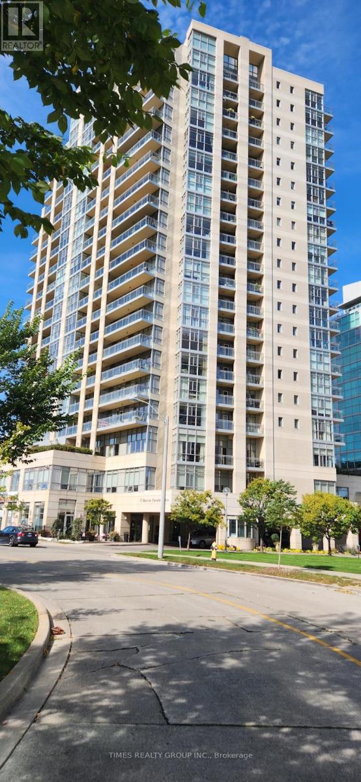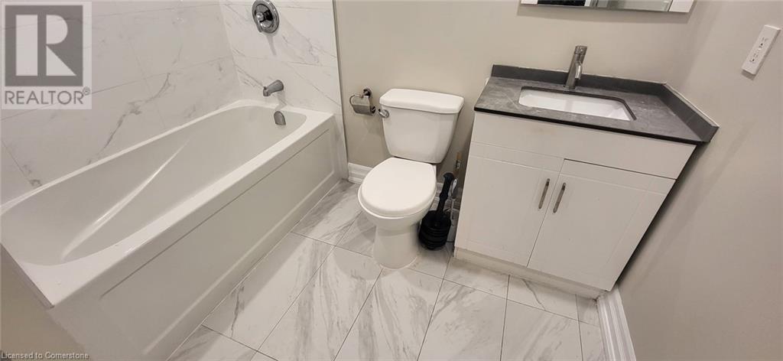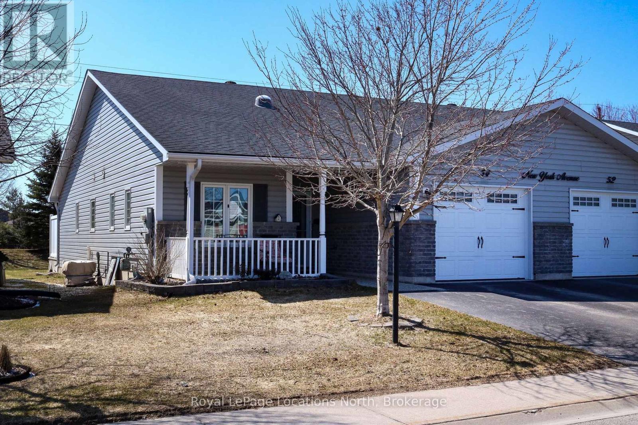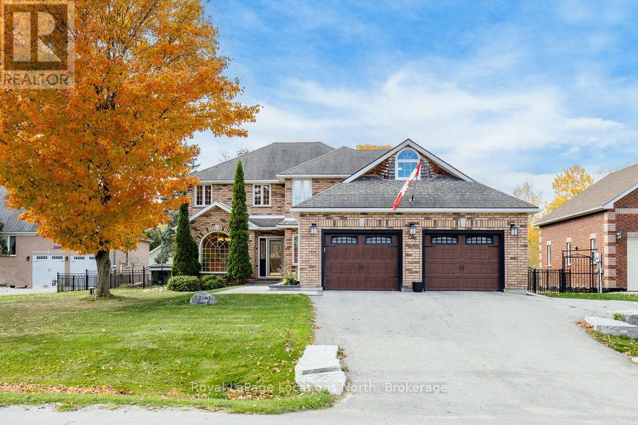984 Mohawk Street
Oshawa, Ontario
LEGAL BASEMENT APARTMENT Great opportunity to own a renovated bungalow in N.E Oshawa. Primary bed with ensuite and his/her closets. Upgraded kitchen with S.S. appliances and granite counter-top. Backyard boasts of a new wooden deck to enjoy with garden shed. Rolling blinds on the main level. Close to all amenities, grocery, schools, transit and highways. Tenants willing to stay or move out (id:59911)
Save Max Real Estate Inc.
1001 - 1695 Dersan Street
Pickering, Ontario
Gorgeous, Spacious and Pristine, never-before-lived-in 2-bedroom, 3-bathroom Urban Townhome, with 2 Ensuites. Bathrooms, 2 balconies, on main and first floor., offering beautifully designed living space. The main floor is bathed in natural light, a modern kitchen with stainless steel appliances, sleek quartz countertops, and an open-concept living area perfect for entertaining. A stylish 2-piece powder room completes the main level. Two spacious bedrooms, including a primary suite with his-and-her closets and a luxurious 3-piece Ensuite. Nestled in a brand-new community surrounded by nature, you'll have access to parklands, conservation areas, and the nearby Pickering Golf Club. With quick access to Hwy 407 & 401, commuting is a breeze, and commercial amenities such as banks, fitness centers, dental offices, and restaurants are just around the corner. Plus, the home includes one underground parking space for added convenience. (id:59911)
Kingsway Real Estate
1411 - 1480 Bayly Street
Pickering, Ontario
Welcome to this stunning and spacious 2-bedroom + den suite in the highly sought-after Universal City in Pickering a perfect blend of modern luxury and everyday convenience. Thoughtfully designed with an open-concept layout, this bright and airy unit features elegant laminate flooring, full-size stainless steel appliances, and a sleek kitchen with quartz countertops and a stylish backsplash ideal for both entertaining and everyday cooking. The versatile den offers flexibility as a third bedroom or a home office, while the primary bedroom includes a spa-inspired ensuite with an upgraded frameless glass shower and a generous closet. Natural light pours into the spacious living area, flowing effortlessly onto the private balcony, where you can enjoy a view of Lake Ontario. Complete with in-suite laundry, underground parking, and a locker, this suite checks all the boxes. Residents enjoy resort-style amenities including a fitness and yoga studio, outdoor swimming pool and BBQ terrace, billiard and party rooms, pet spa, gaming centre, and 24-hour concierge service. Conveniently located just steps from the GO Station, Highway 401, Pickering Town Centre, restaurants, Pickering Casino Resort, Frenchmans Bay, and the Waterfront Trail, this residence offers the ultimate in style, comfort, and accessibility. (id:59911)
RE/MAX Crossroads Realty Inc.
1242 Danforth Avenue
Toronto, Ontario
Desirable opportunity to own and invest on the Danforth. Gorgeous renovated 3bedroom and living room apartment on second floor with rear door exit, move in ready. Renovated and occupied retail/restaurant business, in operation at market rental. Basement with full bathroom and additional entrance from laneway. (id:59911)
Century 21 Regal Realty Inc.
105 Donly Drive S
Simcoe, Ontario
*** Landlord may modify space to suit needs *** This impressive warehouse offers approximately 12,000 sq ft of open clean space. Meticulously maintained and equipped with all the updates and features needed to run a business. Featuring: ample parking, fully insulated, LED lighting, steel siding, 800-amp (600V/ 3 phase) electrical system, newer doors and windows and a fire suppression system. The warehouse offers 10ft-14ft ceilings, 25ft and 48ft column spacing, 1- 8 x 8 grade level door and 1-10 x 12 dock level door. Also included is 1,100 sq ft off office space. Bathrooms and lunch room will be added according to Tenant requirements. This space has been well looked after and located in a great location. (id:59911)
Royal LePage Trius Realty Brokerage
302 - 78 Tecumseth Street
Toronto, Ontario
Welcome to 78 Tecumseth St, a beautifully maintained 2-bedroom, 1-bathroom condo nestled in the heart of King West. Offering 766 square feet of functional living space, this freshly painted unit features an open-concept layout that seamlessly connects the kitchen, dining, and living areas. The modern kitchen is equipped with sleek dark cabinetry, stainless steel appliances and a large centre island perfect for both meal prep and entertaining. The living area is bright and airy, opening up to a private balcony where you can enjoy your morning coffee or unwind after a long day. The spacious primary bedroom offers wall-to-wall closet space with built-in organizers and direct access to the balcony, while the second bedroom can easily double as a home office or guest space. Located in a quiet, boutique building developed by Minto, this home is just steps to King Streets top restaurants, shops, cafés and transit. Whether you are a first-time buyer, young professional, or investor, this is an ideal opportunity to own in one of Torontos most vibrant communities. (id:59911)
Revel Realty Inc.
510 - 155 Yorkville Avenue
Toronto, Ontario
This Unit Is Move In Ready(All Furniture Included), Stunning Upscale 1 Bedroom Studio In The Yorkville Plaza with big space and extra closet. Lovely Large Bay Window, Sliding Glass Doors, Open Concept, High Ceilings, Wood Floors, Luxious Finishes. Surrounded By The Some Of The World Class Brands Dining Shops, Galleries, Museums. Steps To All Luxury Stores: LV, Gucci, Hermes, Tiffany's, Holt Renfrew, Chanel, Etc. East access to TTC Subway Transit, U Of T, And Much More. Include one locker on 5th, easy to access. (id:59911)
First Class Realty Inc.
115 Gladstone Avenue
Toronto, Ontario
Rare opportunity to own a fully legal 5-unit income property in one of Torontos most sought-after rental neighbourhoods. Four of five units have been renovated, offering strong in-place income with significant upside as units turn over to market rents. High cap rate in a high-growth area perfect for the savvy investor. Recent upgrades include roof shingles (2021), new sump pump (2024), and boiler pump (2025). Excellent tenant profile and minimal vacancy.Laneway access at the rear presents potential for a laneway suite (buyer to verify), adding future income potential. Steps to Queen West, transit, and all urban amenities. This is a rare, turnkey asset with stability, upside, and long-term value. (id:59911)
Gilbert Realty Inc.
422 - 70 Forest Manor Road
Toronto, Ontario
Open Concept 1 Bedroom + Den In Fantastic Location! TTC At Doorstep! 9 Ft Ceilings, Large Den, Laminate Floors, Modern Kitchen W/ Granite Counters, 595 Sqft + 47 Sqft Balcony. Steps To Fairview Mall, Hwy 401 & DVP. Bldg Amenities Include Pool, 24 Hr Concierge, Gym, Yoga Studio, Party Room, Guest Suites, Visitor Parking & More. One Parking Included. (id:59911)
Soltanian Real Estate Inc.
1505 - 135 Antibes Drive
Toronto, Ontario
Fantastic Opportunity To Call This Bright, Spacious and Renovated Unit Home! This Well Maintained 1 Bedroom Unit Features Open Concept Layout With Renovated Kitchen Including Breakfast Bar, Oversized Bedroom With Custom Closet & Floor To Ceiling Windows. Enjoy Stunning Unobstructed South Views Of CN Tower & Skyline On Balcony Spanning Entire Length Of Suite. Plenty Of Closets/Storage Space, 1 Parking Spot & Locker. Quiet Building. Amenities Include: Sauna, Exercise Room, Visitor Parking. Conveniently Located Near Public Transportation, Shopping, Community Center, Schools, Shopping, Library, Park And More. (id:59911)
Ipro Realty Ltd.
1208 - 150 Sudbury Street
Toronto, Ontario
WEST SIDE, BEST SIDE. Welcome to the West Side Gallery Lofts! With 9 foot ceilings, exposed concrete and ductwork and bright floor to ceiling windows loft living has never felt this good. With 2 bedrooms, 2 bathrooms and 2 good 2 be true building amenities including gym, party room, visitor parking and guest suites you will love it here. Let's talk neighbourhood - nestled in Little Portugal, you have multiple playgrounds at your fingertips including: Queen West, King West, Liberty Village, Parkdale and the Ossington Strip. Enjoy restaurant and bar hopping all year round and don't forget to include The Drake, Bar Prima, Badialis & Bang Bang Bakery. Queen streetcar and Dufferin bus at your doorstep, 6 min drive to Exhibition GO, quick drive to the Gardiner and Lakeshore. Parking & locker included! (id:59911)
Sage Real Estate Limited
3 - 145 1/2 Church Street
Toronto, Ontario
Perfect for a small start-up business, low rental rate . Second floor offices located just steps from Queen Street East close toYonge Street. and near amentities. EARLY Termination Clause included in all leases! (id:59911)
Century 21 Regal Realty Inc.
2nd Floor - 1106 Eglinton Avenue W
Toronto, Ontario
Private office spaces for sublease in a prime Toronto location at Eglinton & Bathurst, with street parking. Spaces range from 100 to 200 sq. ft., perfect for professional use, offices, and massage therapy. Utilities are included, except for businesses with high consumption. Subtenants have access to shared common areas, including a kitchenette, bathroom, and waiting area for clients. The landlord is open to providing space for subtenants to showcase and sell products. This is a great opportunity to start or expand a business, with the option to lease multiple rooms and grow within the space. All uses must be approved before showings, and tattoo studios are not permitted. (id:59911)
Vanguard Realty Brokerage Corp.
Basement - 13 Ambassador Place
Toronto, Ontario
This basement apartment offers 2 nicely sized bedrooms along with a spacious open concept kitchen and rec room, making it ideal for professionals. Enjoy a full kitchen with stainless steel appliances, and great cabinet space. The unit includes a private laundry room with a washer and dryer for your convenience. Additional features include a storage room. Located in a quiet and family-friendly neighbourhood! Close proximity to grocery stores, malls, highways, well renowned schools, places of worship and more! (id:59911)
RE/MAX Realtron David Soberano Group
1331 South Monck Drive
Bracebridge, Ontario
Welcome to 1331 South Monck Drive, an extraordinary Muskoka estate offering unparalleled privacy, luxury, and breathtaking lake views, spanning over 9 acres with 5,546 sq ft of total living space. With private access to Blanchard Lake, this property combines seclusion with convenience for the ultimate retreat. The residence seamlessly blends Muskoka charm with modern elegance, featuring hardwood flooring throughout, an open-concept great room with vaulted ceilings, custom finishes, and panoramic lake views. The chefs kitchen, equipped with premium appliances, large centre island with a built-in bar fridge, is perfect for both entertaining and everyday living. Step outside onto the expansive wrap-around deck, complete with a fireplace for cozy evenings by the water. The backyard leads to a private dock and open space for year-round activities, while inside, a steam room and sauna create a private spa oasis in the woods. Just 6 minutes to downtown and a short distance from shops and amenities, this property offers the perfect balance of tranquility and modern luxury! (id:59911)
RE/MAX West Realty Inc.
1007 - 7 Grenville Street
Toronto, Ontario
Great Location. Famous Yc Condo At Yonge And College. One Master Bedroom. One Den Has Been Updated To The 2nd Bedroom. Two Bedrooms With Floor To Ceiling Windows. 2 Washrooms. Big Closet With Glass In Door. 9' Ceilings. Centre Island With Quartz Countertops. Morden Style Kitchen. Amazing Amenities. Fully Equipped Gym. Indoor Swimming Pool On Floor 66. Rooftop Lounge. Walking Distance To Subway And Bus Stations. (id:59911)
Jdl Realty Inc.
1305 - 50 O'neill Road
Toronto, Ontario
Beautiful, Bright, Brand New Luxurious 1 Bed, 1 Bath W Lovely Private Balcony, Overlooking Spectacular Greenery, The Lively Shops At Don Mills... Unobstructed Views For Miles!! Features Upscale Miele Appliances, Gorgeous Backsplash, Tons Of Upgrades, Centrally Located Steps To Shops, Restaurants, Theatres, Grocery Stores, Transit, Highway 401/DVP, Walking Trails, +++ (id:59911)
Homelife/yorkland Real Estate Ltd.
1905 - 130 River Street
Toronto, Ontario
Immaculate Condition 1 Bedroom, 1 Bathroom, Bright Condo For Sale at Artwork Condos. This Wide Open Concept Floor-Plan With Modern Finishes Was Built In 2023 And Shows Very Well. The West Facing Extra Large Balcony Has Afternoon Open Sun Light Views, Allows You To Enjoy Those Endless Summer Days Or Lazy Evenings Gazing Onto The Southern Cityscape. The Modern Kitchen Comes With A Seating Island And Overlooks The Living Area With Easy Walk Out To Balcony, Great Space For Entertaining Guests. The Very Polite Tenants Are Willing To Vacate With Property With Notice(60+Days) Or Happy To Stay If The Buyer Is Looking To Keep Great Tenants On Current Terms. The Building Is Conveniently Located Near Transit, 10 Minutes To Downtown, Parks, Community Centres, Riverdale Farm, All Walking Distance Including Grocery And Services on Dundas Or Queen. Take a Walk Over The Bridge To Riverside or Leslieville And Enjoy Brunch Or Lunch At A Endless Array Of Restaurants and Cafes Or Stay in the Neighbourhood and enjoy, Parks, Community Center, Cafes and More. Amazing Amenities Include Spacious Gym With Endless Equipment and 99 Person Capacity, Plus Outdoor Work-Out Area , Shared Workspace With Private Offices, Games Room, Kids Play Room, Garden Rooftop With BBQ Area, Kids Playscape, Lounge Area, Security and Visitors Parking not to Mention Legendary Pro League Sports Collectibles Shop, Bevy Coffee Shop, Sushi96 Opening Soon and All at Your Doorstep. Some Living Room and Bedroom Pictures are Virtually Staged. (id:59911)
Realosophy Realty Inc.
1705 - 3 Marine Parade Drive
Toronto, Ontario
For More Information About This Listing, More Photos & Appointments, Please Click "View Listing On Realtor Website" Button In The Realtor.Ca Browser Version Or 'Multimedia' Button or brochure On Mobile Device App. (id:59911)
Times Realty Group Inc.
55 Woodside Square
Pelham, Ontario
Absolutely Fantastic Detach House nestled on a quiet tree lined street in the heart of Fonthill. A lovingly landscaped front yard & deep driveway guide you to the front porch of this meticulously maintained (4+1) bedroom home boasting just under 4500 livable sqft. Main floor features spacious tiled entry foyer with hardwood flooring throughout, including private office with double French doors/built-in bookshelves/large window with 17' ceiling that allows lots of natural light. Spacious living room & private dining room lead you into a tastefully designed eat-in kitchen with granite countertop/gas stove/SS appliances/tiled backsplash/under cab lighting/& movable eating island. Kitchen walkout onto fully fenced landscaped yard with 18x36 inground pool/concrete surround, 12x12 cabana, storage shed. Main floor also features laundry room, 2 piece powder room, & oversized family room with cozy stone tiled gas fireplace/tray ceiling. A sweeping oak staircase leads you to the 2nd floor consisting of 4 generous sized bedrooms with hardwood flooring throughout including massive master bedroom with deep walk-in closet & 5 piece en-suite with double vanity/shower/& corner jacuzzi with tile flooring/surround. 2nd upstairs master bedroom equipped with 4 piece en-suite/double closet. Upstairs also features 4 piece bath + 2 extra bedrooms for added convenience. Fully finished carpeted basement with oversized rec room + separate area with wet bar/inlaid ceiling. Bonus downstairs bedroom with walk-in closet & 3 piece bath, make this extra living space ideal for an in-law suite/guests/growing family. 19x19 attached 2 car garage with inside entry/man door access. Upgrades Include: Front Steps (2022) Rear Fence/Side Posts (2022) A/C (2021) Storage Shed (2021) Interior Light Fixtures (2021) Amenities: schools/shopping/golf/wineries/Steve Bauer trail/406/QEW/& more. Great opportunity to join a premier neighborhood in Fonthill! Brokerage Remarks (id:59911)
RE/MAX Real Estate Centre
32 Albion Street Unit# Bsmt
Kitchener, Ontario
*AVAILABLE IMMEDIATELY* Not Your Ordinary Rental! Experience Modern Living In This Renovated 2-Bedroom, 1-Bathroom Legal Basement Apartment In Kitchener! This Bright And Spacious Walkout Unit Boasts Large Above-Grade Windows, Flooding The Space With Natural Light. Nestled In A Family-Friendly Neighborhood On A Quiet Street, The Fenced-In Backyard Backs Onto A Serene Ravine Perfect For Added Privacy And Relaxation. Enjoy The Comfort Of Central Air And Heating, Plus The Convenience Of 1 Dedicated Parking Space. Tenant Responsible For 40% Of Utilities. Move In And Make It Home! (id:59911)
Royal LePage Signature Realty
54 New York Avenue
Wasaga Beach, Ontario
Beautiful, well-kept, and wonderfully laid out true bungalow (zero steps into/inside) located in a popular adult (age 55+) land lease community (known as Park Place) in a very quiet & tranquil area of Wasaga Beach. This 10-year-old, 1,230 sq. ft. semi-detached home has 2 bedrooms/2 bathrooms and shows like a dream. You will love the open-concept principal living areas (kitchen, dining area & living room); the vaulted ceilings with pot lights; the extensive use of elegant crown moulding throughout; the big, bright windows (with custom-made blinds); the upgraded kitchen (with centre island/breakfast bar & 4 stainless steel appliances); and the low-maintenance flooring [nice mixture of engineered laminate (living/dining/kitchen), carpet (bedrooms), and laminate flooring (both bathrooms, laundry & entrance)]. You'll also appreciate the covered front entrance/porch, the 10' x 29' rear deck (composite) with a 10' x 10 metal gazebo, the 12' x 24.5' (extra deep) garage (with built-in shelving), and the double-wide, paved driveway with room to park 2 cars. The house also features an economical forced-air gas furnace, central air-conditioning, and a 4'5" crawl space (with a cement floor). Located in the 6th & Final Phase known as Founder's Village within Park Place (one of Wasaga Beach's Premier Adult Land-Lease Communities). The nearby private pond (with a water fountain feature) makes for a very private, peaceful, & tranquil neighbourhood. This gorgeous community is part of 115 acres of forest & fields, water & wilderness in Wasaga Beach. Numerous amenities on-site include a 12,000 sq. ft. recreation complex, an indoor saltwater pool, game rooms, a woodworking shop & more. This neighbourhood is private yet still ideally located within minutes from the beach, shopping, Marlwood Golf Course, Trail System & other amenities. Monthly fees to the new owner are as follows: Land Lease ($800.00) + Property Tax Site ($58.42) + Property Tax Structure ($139.86) = $998.28/month. (id:59911)
Royal LePage Locations North
3580 Linda Street
Innisfil, Ontario
A SHORT WALK TO THE WATER. Discover this all brick, 4 bedroom, 3 bathroom, family home with an additional main floor office space, ideally located in a sought-after, family-friendly area just steps from water access + the amenities of Friday harbor located next door. Situated on a beautifully landscaped lot just under half an acre, this property offers exceptional outdoor and indoor living. The main floor welcomes you with lots of natural light offering many windows and an inviting layout. The custom kitchen offers granite countertops, stainless appliances, gas stove and convenient side door to a covered porch perfect for barbequing. An elegant separate dining room with hardwood, is perfect for everyday living and hosting family holidays. The cozy sunken living room is open to the kitchen. Upstairs, the large primary bedroom is a true retreat, complete with an updated ensuite (featured in a magazine) + a private open balcony overlooking the lush backyard. Three additional bedrooms and a second updated bathroom offer the space any family dreams of. As you enter the lower level, the hardwood staircase leads you to the professionally designed basement perfect for hosting. Featuring a dry bar, custom fireplace, pool table, large TV to watch the game + plenty of space for the guys poker night. Step outside to enjoy the wraparound deck, a spacious patio perfect for entertaining + a custom designed front walkway. Additional highlights include a convenient 2-car garage with inside entry to main floor laundry, newer garage doors, fully fenced yard with rod iron fence, 2 sheds, driveway re-done approx 2014 with armor stone features, updated lighting and much more. This home is a rare find, so don't miss out. Above grade square footage: 2700 Below grade square footage: 1110. (id:59911)
Royal LePage Locations North
222 N. Front Street
Belleville, Ontario
Retail Opportunity BELLEVILLE , Within A Major ARTERY Area Of NORTH FRONT ST. AND BELL BLVD. The Existing 2,800 SF+ Building Contains A SMALL Retail Area, Office Space, 4 AUTOMOTIVE BAYS. LOT MEASURES 150 FT X 113 FT DEPTH. LOTS OF PARKING GREAT EXPOSURE ON NORTH FRONT ST. GREAT OPPORTUNITY. (id:59911)
RE/MAX Aboutowne Realty Corp.
