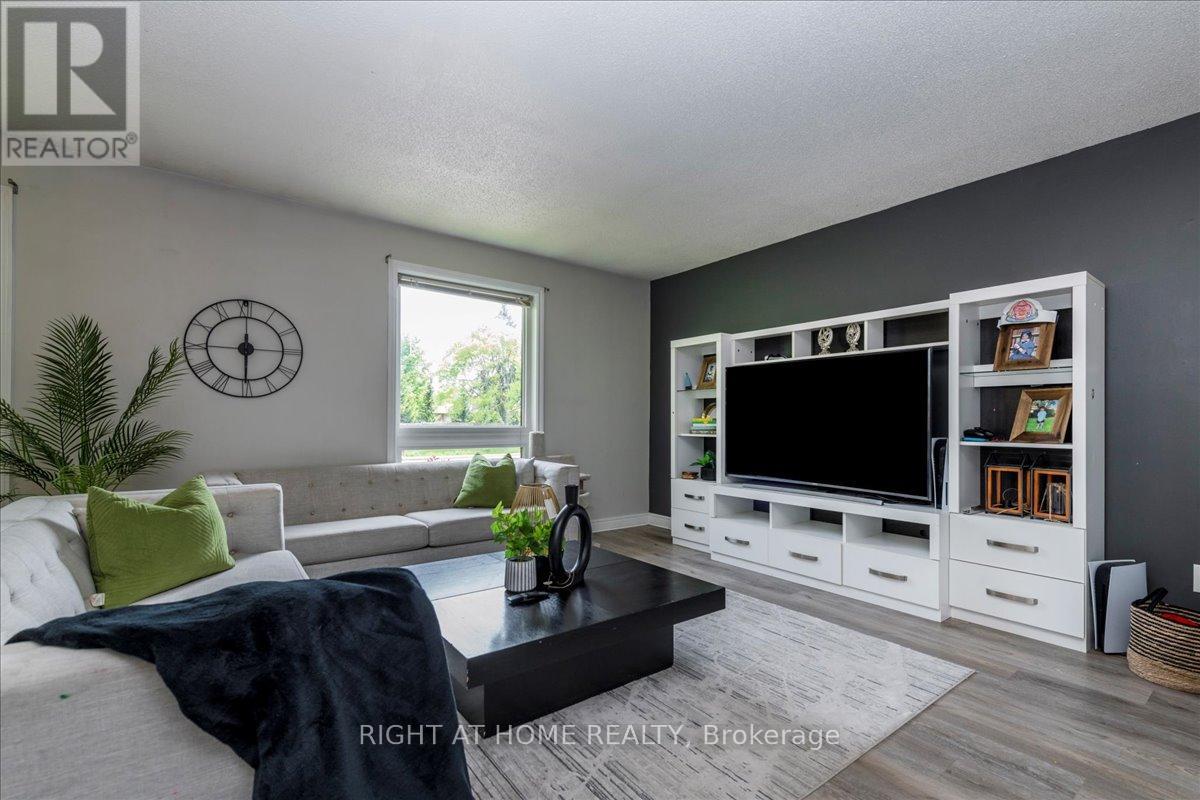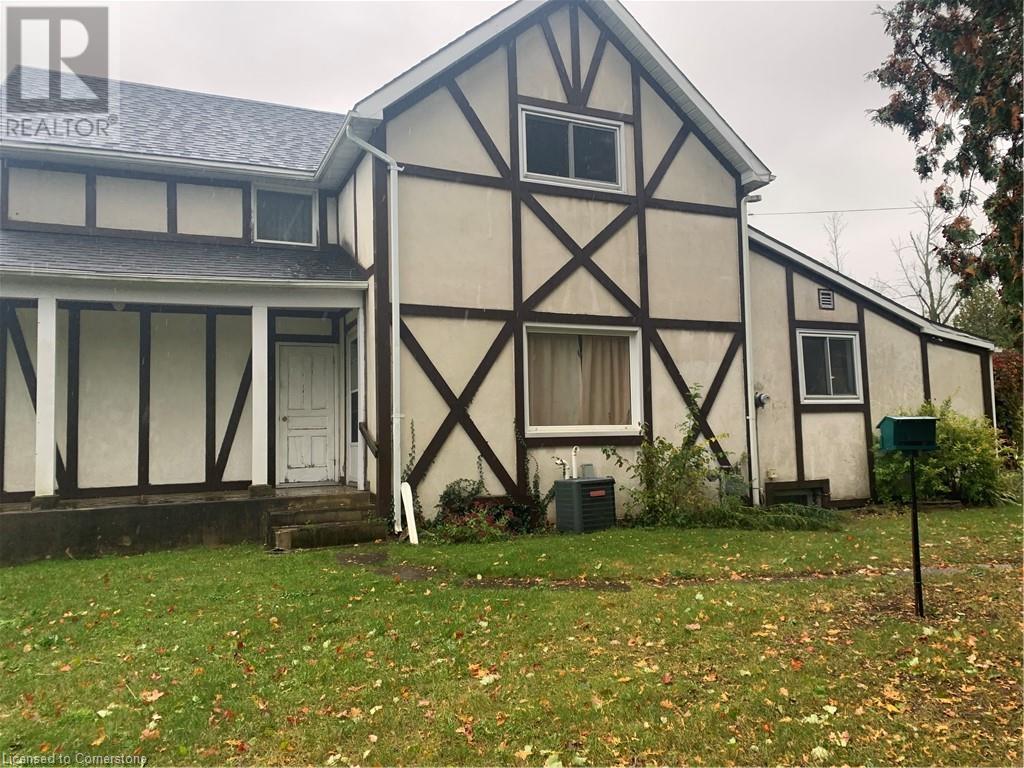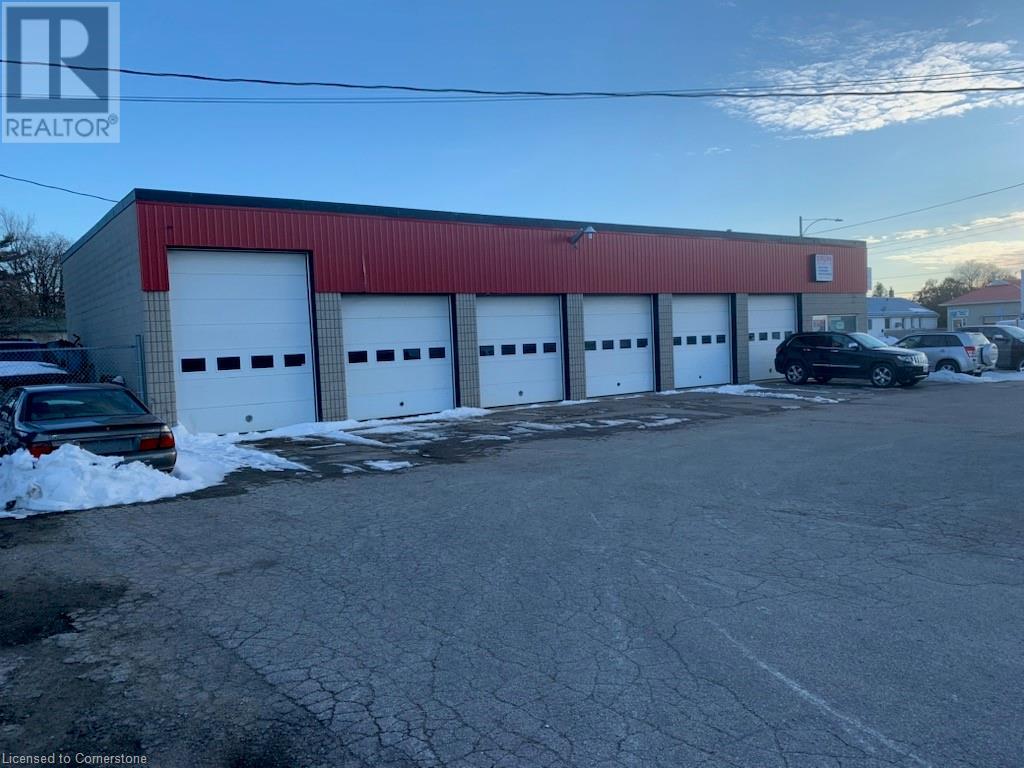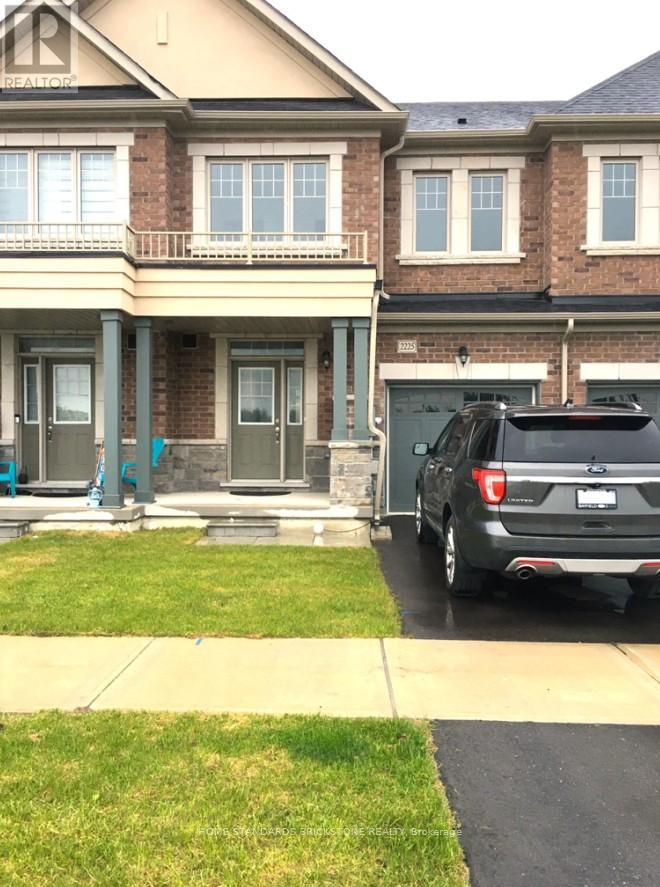191 John Davis Gate
Whitchurch-Stouffville, Ontario
Welcome to 191 John Davis Gate Lower Level Unit Beautiful, newly renovated 2 bedroom basement apartment in the heart of Stouffville. Enjoy a spacious open-concept layout with modern finishes, pot lights, updated flooring, and a private entrance. Includes one parking spot and private laundry. Tenant to pay 40% utilities (id:59911)
Century 21 Percy Fulton Ltd.
70 Metro Road S
Georgina, Ontario
**A MUST SEE** This beautiful property, located close to the water, and with easy access to all necessities is perfect for a family looking to add some extra income to help pay down their mortgage. It features a beautiful new back deck off the primary ('23), separate laundry on each floor, upgraded kitchens & floors. Basement Unit has granite counters, and kitchen appliances were all replaced ('21). Main Floor Kitchen boasts a large layout, many upgraded lower cabinet pullouts, tons of storage, New Stove and Microwave ('22), New Washer/ Dryer (extra electrical panel added for installation and units installed '22) Large windows in both units. Lower Unit has a walkout to the backyard. Join the community beach parks for $100/ year and have private waterfront access. This is a LEGAL DUPLEX, apply the rent of a unit to your mortgage application to assist with mortgaging, don't wait on this home, this is a great opportunity, a great home, with some great built-in tenants. Check out the virtual tour for floorplans and more! (id:59911)
Right At Home Realty
173 Tom Taylor Crescent
Newmarket, Ontario
***Picture yourself coming home to this inviting 3-bedroom , 3-bathroom end-unit townhouse located at 173 Tom Taylor Crescent in the heart of Newmarket***. Its a place that feels warm and welcoming from the moment you walk in, with high nine-foot ceilings and large windows that fill every room with soft, natural light. The kitchen is a delight, perfect for cooking up a storm or gathering with friends, featuring smooth granite countertops, shiny stainless steel appliances, and plenty of cabinet space. Beautiful hardwood floors flow throughout, paired with a graceful oak staircase that adds a touch of timeless charm. The master bedroom feels like a cozy retreat, with a relaxing four-piece ensuite, elegant French doors, and a generous walk-in closet for all your things. You'll love the thoughtful details, like stepping right into the house from the garage with handy storage lofts overhead, and a beautifully landscaped backyard that's just right for morning coffee, barbecues, or unwinding under the stars. Tucked away on a quiet, family-friendly crescent, this home is steps from Yonge Street, great schools, and local parks perfect for a stroll or playtime. The Ray Twinney Sports Complex is nearby for weekend fun, and Upper Canada Mall is just a short walk away for shopping, dining, or catching up with friends. For those commuting to Toronto, the Viva and GO Bus stops make it easy to get around, while nearby trails and green spaces offer a peaceful escape. This move-in-ready gem blends Newmarket's small-town warmth with all the conveniences you need. Come see it for yourself and make it your home! (id:59911)
Royal LePage Your Community Realty
139 St. Michaels Street
Delhi, Ontario
Welcome to this exquisite 4-bedroom, 3-bathroom residence, crafted with exceptional quality and attention to detail. Situated in the Fairway Estates, this home captivates with its beautiful brick and stone exterior, a well-designed concrete driveway, an attached double garage, and a delightful covered back porch featuring glass railings and remote sunshade blinds. Inside, you'll find an expansive open-concept design that offers over 2,400 sq. ft. of living space. The gourmet kitchen is a chef's dream, showcasing elegant cabinetry, luxurious granite countertops, subway tile backsplash, a generous island, and top-of-the-line stainless steel appliances. The inviting formal dining area and living room boast rich hardwood flooring, a cozy corner gas fireplace with a custom hearth, and sophisticated crown molding throughout. On the main floor, you’ll discover two spacious bedrooms, including a stunning primary suite with a walk-in closet and a stylish 3-piece ensuite complete with tiled flooring and a modern shower. A convenient 2-piece bathroom and a dedicated laundry area add to the home’s appeal. Head to the finished basement, where you’ll find a large recreation room perfect for entertaining, two additional bedrooms, a 4-piece bathroom, and plenty of storage space. This home features contemporary decor, high-end fixtures, and a built-in speaker system for your enjoyment. (id:59911)
Van Londersele Real Estate Brokerage Ltd.
207 Shaftsbury Avenue
Richmond Hill, Ontario
Gorgeous, fully renovated luxury home on a premium lot in the prestigious Westbrook community, featuring a bright open-concept layout with marble floors, a modern chefs kitchen with Sub-Zero, Wolf & Cove appliances, an oversized island, and stain-resistant countertops. This turnkey property is upgraded throughout with brand new self-cleaning windows, a fully renovated primary , three bathrooms upstairs, and a powder room on the main floor. The finished walk-up basement includes a separate side entrance, a spacious 1-bedroom suite, a renovated bathroom, and perfect for In LAW Suit. Additional highlights include a sprinkler system, water filtration system, professionally landscaped yard, and luxury finishes throughout an elegant and functional home in one of Richmond Hills most sought-after neighbourhoods close to St. Therese of Lisieux Catholic High School Ranked #1 in Ontario! (id:59911)
Century 21 Percy Fulton Ltd.
11 Quaker Street
Turkey Point, Ontario
Rare opportunity to own a prime building lot in the popular beach town of Turkey Point! Just steps from the beach, this fantastic lot is the perfect place to build your dream property. Enjoy easy access to nearby restaurants, shops, and the lake. Properties like this don’t come around often, and with limited lots available, this is your chance to secure your spot in this coveted lakeside community! (id:59911)
Van Londersele Real Estate Brokerage Ltd.
63 Ross Patrick Crescent
Newmarket, Ontario
Top Reasons You Will Love This Home. Beautiful Upgraded Open Concept Main Floor With Hardwood Floors, Pot Lights And 9FT Ceiling. Custom Chefs Kitchen With Stone Countertops, Backsplash And A Breakfast Bar. Upper Floor With 4 Spacious Bedrooms. Primary Bedroom With A Custom Upgraded Designer Ensuite. New Stunning Finished Basement With Bedroom And Bathroom. Enjoy Your Private Fenced Backyard, Great For Family/Friends/Bbqs. Fall In Love With This Desirable Neighbourhood. Enjoy Walks To The Mall, Restaurant, Trails, Parks. Close To All Amenities. (id:59911)
RE/MAX Hallmark Chay Realty
411 High St
Southampton, Ontario
Discover the perfect blend of nature, comfort, and potential with this exceptional lakeside property spanning over 4 acres. Tucked away in a peaceful lakeside community yet just minutes from town, this charming 3-bedroom, story-and-a-half home offers a rare combination of privacy and convenience. Step outside and immerse yourself in the tranquility of the outdoors, or tinker and create in the spacious detached garage that’s perfect for hobbyists, storage, or even a workshop. The scenic setting makes it a true retreat from the everyday. But this property is more than a getaway—it’s a golden opportunity. With ample space and prime location, it’s ideal for expansion, future development, or income-generating ventures. Build your dream estate, or hold as a long-term investment the choice is yours. Opportunities like this don’t come around often. Make your vision a reality and claim your slice of lakeside paradise today! (id:59911)
Van Londersele Real Estate Brokerage Ltd.
555 James Street
Delhi, Ontario
Ready to take your business to the next level? This exceptional commercial property, located in a high-exposure area with steady traffic, presents a fantastic opportunity. Currently operating as an auto repair shop, the building is zoned CS, offering flexibility for a wide variety of business types—from. The property includes six spacious drive-in bay doors (five measuring 10' x 10' and one at 12' x 10'), along with a storefront entrance, reception counter, and waiting area. Both ground-floor and upper-level offices provide functional workspace, while additional upper storage provides plenty of room for inventory or equipment. A fenced and paved yard at the rear, ideal for parking or outdoor storage, and prominent signage options are available both roadside and on the building for maximum visibility. Vendor Take-Back (VTB) financing may be possible for interested Buyers. Don’t let this versatile, high-potential space pass you by! (id:59911)
Van Londersele Real Estate Brokerage Ltd.
188 Timpson Drive
Aurora, Ontario
Welcome To This Spacious Detached Two Story Home, Nestled In One Of Auroras Most Desirable Neighborhoods.. The Home Backs Onto A Tranquil Ravine, Featuring An Oasis-like Backyard. The Main Floor Showcases Gleaming Hardwood Floors, And Large Bay Windows That Flood The Space With Natural Light. The Gourmet Kitchen, Designed For The Culinary Enthusiast, Features High-end Appliances, Quartz Countertops, And Breakfast Bar. Enjoy Seamless Indoor-outdoor Living With Walkouts To A Spacious Deck Boasting Glass Railings For Breathtaking Ravine Views, Perfect For Entertaining Or Relaxing. The Upper Level Includes A Luxurious Primary Suite With A Private Balcony, A Walk-in Closet. Three Additional Large Bedrooms, All With Ample Closets And Windows, Provide The Perfect Retreat For Family Members. The Fully Finished Walkout Basement Is A Versatile Space, Ideal For Multi-generational Living Or Hosting Guests. It Features A Wet Bar, Rec Room, Two Additional Bedrooms, And A Full Bathroom, All With Direct Access To The Professionally Landscaped Backyard Oasis. Situated In A Family-friendly Neighborhood, This Home Is Within Minutes Of Top-rated Schools, Including Aurora High School, Parks, Shopping, Public Transit, And All The Amenities Of Yonge Street. Don't Miss This Extraordinary Rental Opportunity! (id:59911)
Bay Street Group Inc.
2225 Grainger Loop
Innisfil, Ontario
Welcome to this beautifully maintained 3-bedroom, 3-bathroom townhouse, ideally located in one of Innisfil's most sought-after communities Alcona. This inviting home features a spacious primary bedroom complete with a luxurious 4-piece ensuite and a large walk-in closet. Enjoy the comfort of a carpet-free interior, with brand new laminate flooring installed on the upper level. The generously sized second and third bedrooms offer plenty of space for family or guests. Convenience is key with this prime location just steps from main plazas, schools, and everyday essentials, and only a 5-minute drive to Innisfil's stunning beaches. Experience the perfect blend of comfort, style, and unbeatable location. Your new home awaits! (id:59911)
Home Standards Brickstone Realty
4710 -195 Commerce Street
Vaughan, Ontario
Brand new, never lived in, and move-in ready, this elegant 1-Bedroom + Den, 1-Bathroom condo in the heart of Vaughan offers a bright open-concept layout with a stylish, functional kitchen and a spacious private balcony. Ideally located at the crossroads of Highway 7 and Commerce Street just steps from the Metropolitan Centre subway station residents are minutes from IKEA, Costco, restaurants, cafes, and major highways (407 & 400). As part of Festival Tower, you'll have access to over 70,000 sq ft of premium indoor and outdoor amenities, including a 24-hour concierge, cutting-edge fitness centre, elegant party room, lively games lounge, and more. Tenant responsible for all utilities. (id:59911)
Century 21 Property Zone Realty Inc.











