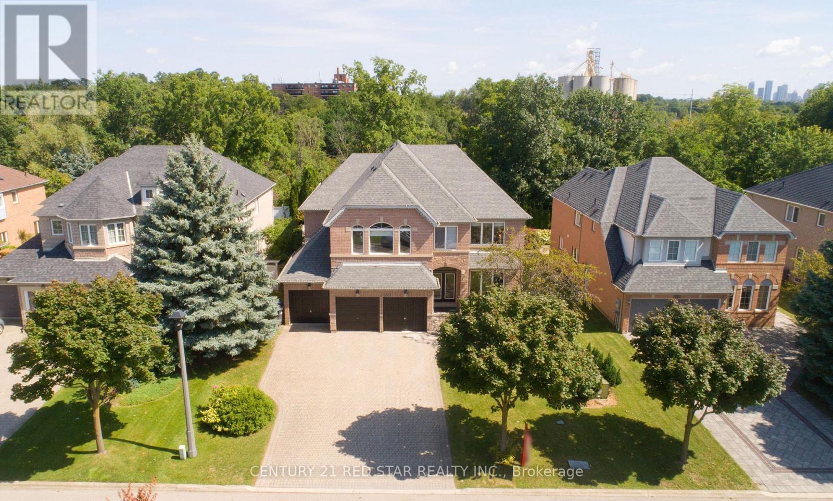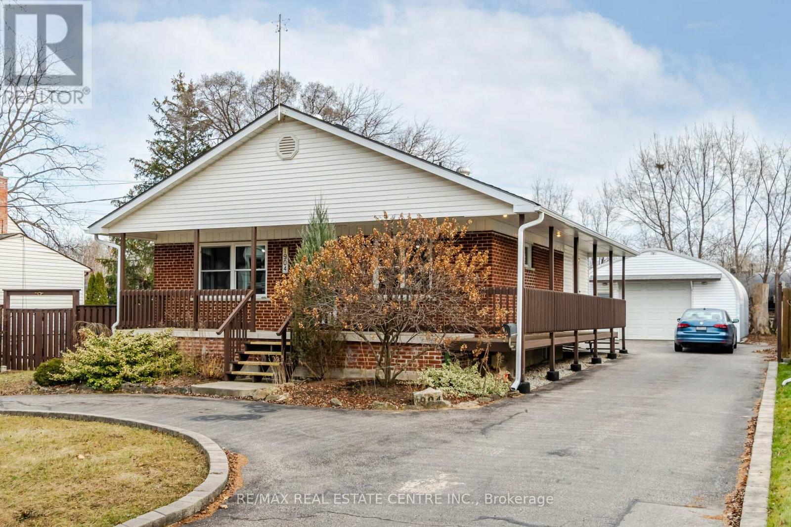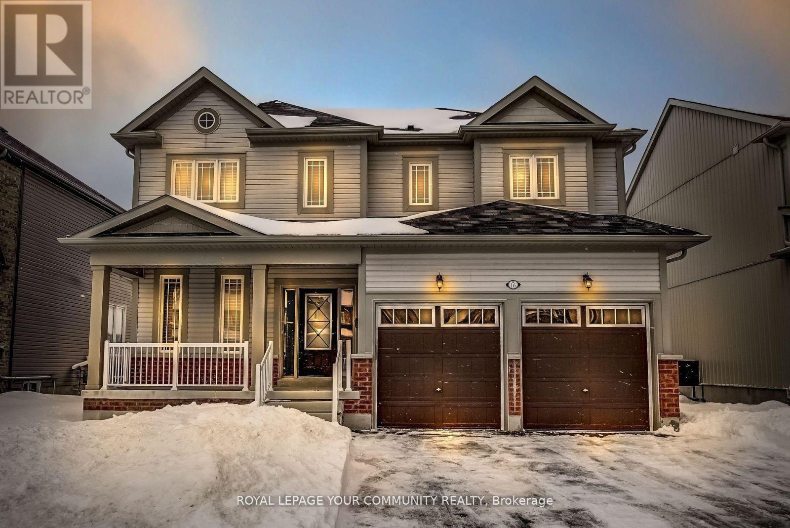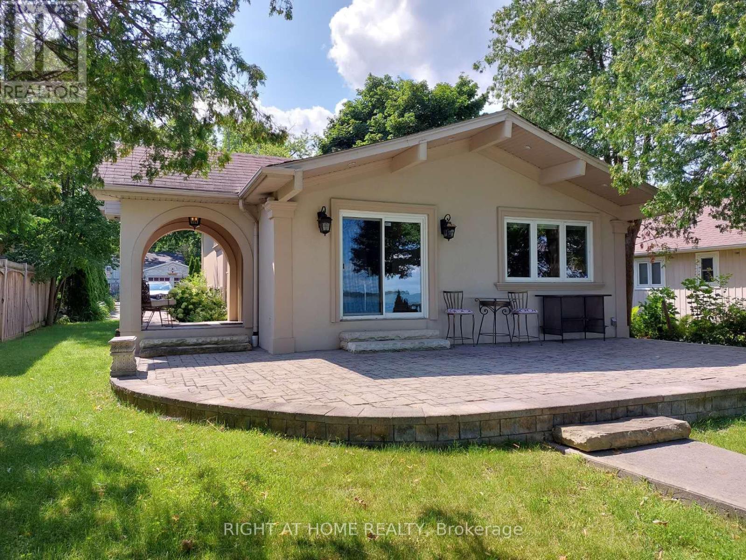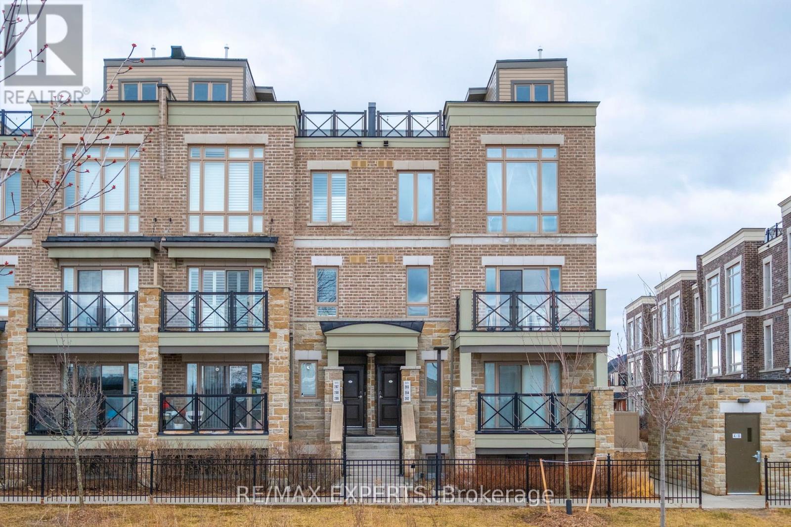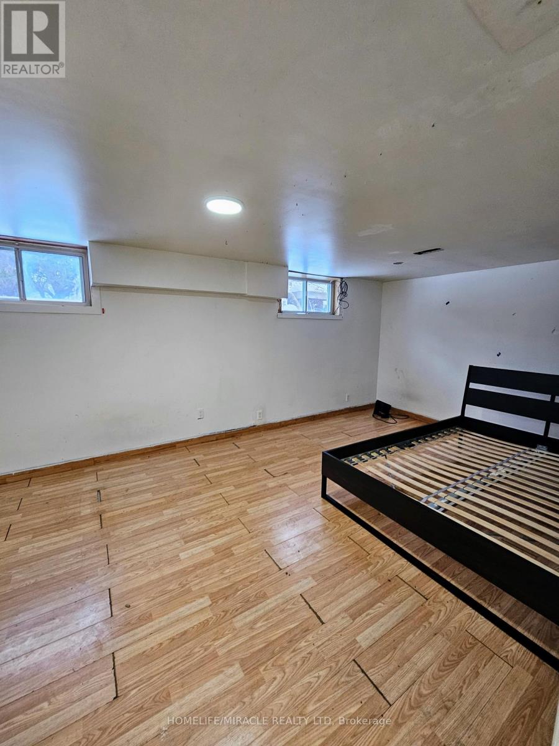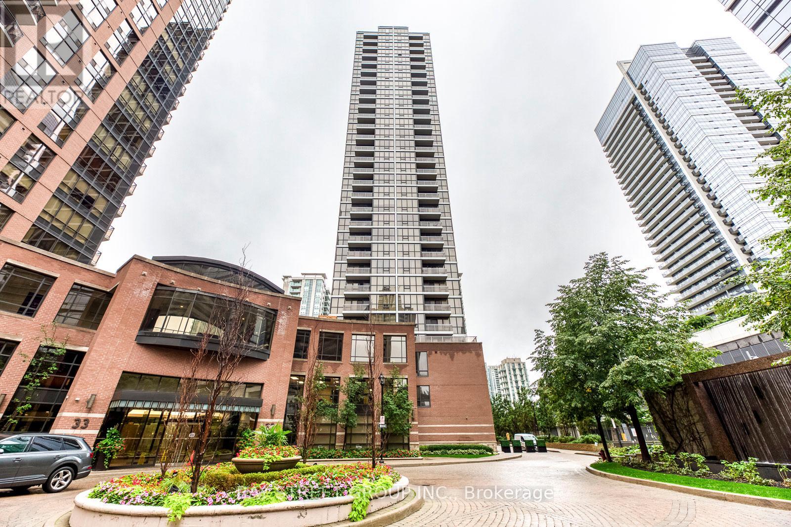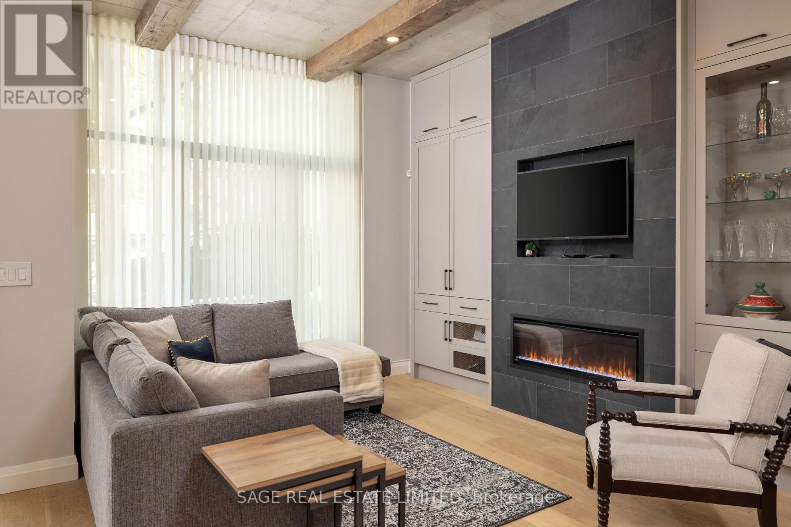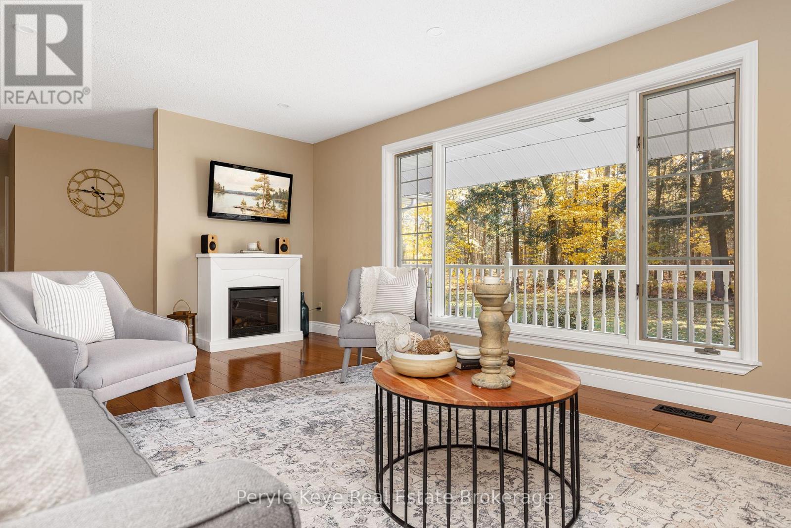5331 Roanoke Court
Mississauga, Ontario
Welcome to this prestigious executive home in Central Erin Mills. With over 6500 sq ft (4500 sq ft above grade) of luxury living space & a premium ravine lot, this 5+2-bedroom residence offers unmatched elegance and comfort. Step into the grandeur of the cathedral-ceiling foyer adorned with magnificent chandeliers and intricate crown molding. The main level features formal dining & living areas, a cozy office, and a spacious family room. The open-concept eat-in designer kitchen boasts top-of-the-line appliances (Subzero fridge, Wolf stove), granite countertops, central island & a walkout to the oversized backyard with stunning ravine views. Luxurious touches include heated Italian marble, Brazilian hardwood flooring & large windows with ample natural light. The primary bedroom retreat offers a sitting area & a spa-like 5pc ensuite with his & her vanities and W/I closets. The recently finished basement is an entertainment haven with a second kitchen with central island, quartz counter, W/I pantry, gym/rec room, wet bar, state-of-the-art home theatre with karaoke & dance floors. Brand new hardwood floors on the second floor (Aug 2024). Upgraded bathrooms on second floor (Aug 2024), Updated Furnace (2024), Smart home with Control4 automation, built in speakers, 7 W/I closets, 3 car garage. Mins From Erin Mills Town Centre, John Fraser S.S, UTM, Hwy 403, QEW, Grocery Stores Light Fixtures including 3 Elegant Chandeliers, Two Sony TVs (80 and 65 inches), garage door remotes, Window Covers, Appliances (main kitchen & basement), Tankless water heater system. Furniture is negotiable. Upgraded bathrooms on second floor (Aug 2024), Updated Furnace (2024), Smart home with Control 4 automation, built in speakers, 7 W/I closets, 3 car garage. Mins From Erin Mills Town Centre, John Fraser S.S, UTM, Hwy 403, QEW, Grocery Stores. (id:59911)
Century 21 Red Star Realty Inc.
4508 - 2212 Lakeshore Boulevard W
Toronto, Ontario
West Lake 3 Bright & Spacious Corner Unit Welcome to this stunning 2+1 bedroom, 2 full bathroom corner suite in the highly desirable West Lake 3. This well-laid-out unit features an open-concept kitchen with stainless steel appliances, engineered laminate flooring throughout, floor-to-ceiling windows, and a large private balcony with panoramic city views and partial lake views. The den offers a versatile space ideal for a home office or guest area. Enjoy a modern lifestyle with 1 parking spot and 1 locker included. Outstanding building amenities include a 24-hour concierge, indoor pool, fitness centre, sauna, party room, guest suites, and more. Convenience is unmatched with Metro, Shoppers Drug Mart, LCBO, TD Bank, Scotiabank, Starbucks, and several restaurants located right at the base of the building. Steps to the waterfront, parks, public transit, and easy access to the Gardiner Expressway. Live, work, and play in one of the citys most vibrant communities. A must-see! (id:59911)
Century 21 Innovative Realty Inc.
1904 Balsam Avenue
Mississauga, Ontario
Charming Detached Bungalow in the Highly Sought-After Lorne Park Neighbourhood!This well-maintained home features a bright kitchen with a cozy breakfast area, separate living and dining rooms, and a spacious primary bedroom with a mirrored closet. Enjoy stylish laminate flooring throughout. Conveniently located near top-rated schools, beautiful parks, the lake, transit, and highways, with easy access to the GO Station and QEW. Includes a large, private backyard-perfect for relaxing or entertaining!Also Potential to Build Your Dream Home Up to 4,500 Sq Ft on the Same Lot! Preliminary drawings and surveys have been professionally completed and are ready forsubmission to the city for approval. The seller has already invested $50,000 in design and planning to help bring this vision to life. (id:59911)
RE/MAX Real Estate Centre Inc.
64 Burlwood Road
Brampton, Ontario
Welcome To 1 Of Only 92 Executive Homes In Prestigious Pavilion Estates Over 7,000Sq Ft Of Luxury Living!This Stunning Custom-built Detached Home Sits On A Premium 60-foot Frontage In One Of Bramptons Most Exclusive Enclaves Pavilion Estates At Goreway & Countryside. This Home Combines Elegance, Functionality, Lifestyle add luxury. Meticulously Upgraded With almost Million Dollars Spent In High-end Renovations. 300K spent on custom cabinetry, Mud room ,office, all washrooms, central AC, central vacuum, high end security cameras for the security of occupants. .high end chandeliers. PROPERTY HIGLIGHTS: Over 7,000 Sq Ft Of Total Luxury Living Space (More Than 5,100Sq Ft On Main And Second Floors And Approximately 2,300 Sq Ft In The Basement)4 Spacious Bedrooms & 4 Upgraded Bathrooms On Upper Level Fully Finished Custom Basement With 2 Bedrooms, 1 Luxury Bathroom, Custom Kitchen, Large Living Room, And 78 Ft Electric Fireplace All Over Hardwood Floors And Ceramic Tiles Total: 6 Bedrooms & 5 Bathrooms + 1 Powder-room UPGRADES WORHT almost $1M INCLUDE: Large Backyard,$250k In Professional Landscaping: Heavy Stone all around outside, landscaping front and back yard, water sprinkler, fountains, trees, lighted waterfall, all custom designed to have resort feeling. Basement, professionally designed basement with game room, spacious kitchen, dinning room, and huge living room with open concept. two bed rooms with walk in closets , storage all windows above ground. Separate entrance. ADDITIONAL FEATURES:2-car Garage + Parking For 5 Additional Cars Electric Garage Door Opener With External Keypads Built-in Sprinkler System And Central Vacuum Central Humidifier & Central A/c Custom Blinds, High-end Chandeliers & Light Fixtures.2 Gas Fireplaces On The Main Floor, 1 Electric Fire Place. (id:59911)
Cityscape Real Estate Ltd.
3 Provost Trail
Brampton, Ontario
Beautifully Upgraded Home Backing onto a Walking Trail. This modern, open- concept home features 9' ceilings on both the main and second floors, with hardwood flooring throughout and elegant California shutters. The upgraded gourmet kitchen boasts a large center island and pot lights, perfect for both everyday living and entertaining. Enjoy the grand double-door entry and thoughtfully designed layout. Located within walking distance to major grocery stores, restaurants, and public transit, with easy access to Hwy 407. Just 12 minutes to Sheridan College and minutes to Lionhead Golf Club. Listing is for upper unit. Basement is rented separately. Tenant to pay 70% of the utilities. Some pictures are not recent. (id:59911)
Homelife/miracle Realty Ltd
1504 - 2093 Fairview Street
Burlington, Ontario
Welcome to the Prestige model, a stunning 15th-floor east corner unit that offers lake views and an abundance of natural light. With approx 837 sq. ft., with a wrap around balcony, this carpet-free condo features 2 BR, 2 full baths & 9-ft ceilings, creating a spacious and airy feel. The unit includes in-suite laundry for added convenience, and condo fees cover heat, and water.Residents enjoy luxurious amenities, including an indoor pool with a hot tub and sauna, a fully equipped gym, a basketball court, and a movie theatre. For those who love to entertain, the building offers multiple party rooms and an outdoor terrace with a BBQ area. Bicycle storage is also available, catering to an active lifestyle.This condo includes 1 parking space & 1 locker. Located next to the GO Train Station, it offers seamless commuting options while being within walking distance of Burlingtons beautiful lakefront and vibrant downtown. Just move in and enjoy low maintenance condo living (id:59911)
RE/MAX Escarpment Realty Inc.
A110 - 3210 Dakota Common Heights
Burlington, Ontario
1 Bedroom Plus Den Ground Unit With Terrace. Open Concept Floorplan With Soaring 9 Foot Ceilings, Wide Plank Laminate Floors, Stainless Steel Appliances, Quartz Counters, Ensuite Laundry. Floor To Ceiling Windows provide Abundant Natural Light In The Unit. Building amenities include a gym, yoga studio, outdoor pool/terrace, sauna/steam room, party room, and pet wash station. (id:59911)
Real Estate Homeward
505-507 Marlee Avenue
Toronto, Ontario
Prime Investment Opportunity in Yorkdale-Glen Park! Welcome to a highly sought-after commercial and residential mixed-use property in the vibrant Yorkdale-Glen Park community. This prime location is just a 5-minute walk from Glencairn subway station, minutes drive from highway 401, and only two subway stops from Yorkdale Shopping Mall-offering unbeatable convenience and accessibility. The property features: -Ground Floor: Currently tenanted by a thriving women's clothing store, providing a steady income stream. - Upper Level: A spacious 3-bedroom, 2-bathroom residential apartment, also tenanted month to month, offering additional rental income. The surrounding neighbourhood is undergoing rapid transformation, with numerous condominium developments underway or planned, further enhancing the area's growth and value potential. This property presents an incredible opportunity for investors and builders alike, whether you're looking for short-term returns or long-term growth. Don't miss out on this rare find in one of Toronto's most dynamic and up-and-coming neighbourhoods! **EXTRAS** *****VTB available at a rate lower than Big Five banks***** Seller is RREA. Please see disclosure form on attachment (id:59911)
Mehome Realty (Ontario) Inc.
16 Don Hadden Crescent
Brock, Ontario
Welcome To 16 Don Hadden Cres! Located In A Charming & Ever Growing Community Of Sunderland. Check Out This Beautifully Updated 3 Bedroom, 3 Bathroom Detached Home Featuring A Very Bright & Airy Layout With Generous Sized Bedrooms, 9Ft.Ceilings On The Main Floor, Upgraded Luxury Vinyl Planks All Throughout The Main Floor & Upper Hallway, Upgraded Led Light Fixtures All Throughout With Controllable Switches To Adjust Lighting Preferences, Backing Onto Green Space & Much More! Walking Distance To Sunderland P.S. & Sunderland Memorial Arena, Close To All Amenities, Short Distance To Georgina, Uxbridge, Beaverton & Cannington. ** View Virtual Tour.** (id:59911)
Royal LePage Your Community Realty
2402 - 2908 Highway 7 Road
Vaughan, Ontario
Gorgeous 2+1 Condo in heart of Vaughan. Patrial Furnished (including the 2 Queen size beds),9 Ft Ceiling, Beautiful South/East View with Floor to Ceiling Windows. Open Concept Liv/Din Rooms, $$$ upgraded kitchen with stainless Steel Appliances. Gym and Swimming Pools inside of building. Close to All amenities: Public Transit (Subway) Highways (400 & 407), shopping malls and Plaza, York university (id:59911)
Bay Street Group Inc.
643 Lakelands Avenue
Innisfil, Ontario
Exceptional Direct Waterfront Home, Steps To Innisfil Beach Park, 50' Waterfront In Prime Location Offering A Rock Shoreline With Hard Sand Bottom, Completely Renovated & Landscaped, Large Loft Ensuite Above Detached Double Garage, Interlock Double Driveway Can Park 6 Cars, Large Interlock Patio For Entertaining, Sun Deck With Great Lake View And Sunrise, Walkways And Break Wall With Seating Area, Large Dock (id:59911)
Right At Home Realty
9 Springer Drive
Richmond Hill, Ontario
Stunning Quality Home In Prestigious Desired Family Safe Neighborhood Westbrook Community Of Richmond Hill.3 Bedrooms Plus Opportunity to make a Bedroom in the Main Bedroom on the Second Floor. The Basement, can be Rented out as a Separate Apartment with a Separate Entrance though the Garage. In 2024, Renovations were Made: New Stairwell, New Furness 2024. All the Windows on the First and Second Floor are new 2024, new Floors on the First and Second Floor, Pot lights first and second floor, New Kitchen , New quartz Countertop. In the All Bathrooms have new Vanity , Sinks and Toilets every where , New Shower in the Basement ,New Ladder and Baseboards. The Backyard is a Very good Size, Surrounded by Huge Fir Trees and Greenery, It Feels like you are in the Forest. The House is Located just Steps to Top ranked schools within walking distance: Theresa of Lisieux School. **EXTRAS** The entrance to the basement is also through the garage. (id:59911)
Royal Team Realty Inc.
204 - 10 Dunsheath Way
Markham, Ontario
Welcome To Your New Home At 10 Dunsheath Way Unit 204! Featuring Two Bedrooms, Two Bathrooms, Open Concept Main Floor, Roof-Top Terrace, Two Side-By-Side Parking Spaces, One Storage Locker & Being An End-Unit, This Property Will Not Last Long! Over 1,050 Square Feet With Nine (9) Ft. Smooth Ceilings, Laminate Flooring Throughout, Oakwood Stairs W/ Iron Railings. This Home Offers Lots Of Natural Light And The Utmost Privacy. Located In The Prestigious Cornell Community And Just A Short Walk To Markham Stouffville Hospital. Area Amenities Include Shops, Markville Mall, Highway 407, Restaurants, & Much More. Public Transit Includes Bus Stops And Mount Joy Go Station! Don't Miss Your Chance To Call This Unit Home! (id:59911)
RE/MAX Experts
3208 - 195 Commerce Street
Vaughan, Ontario
STUNNING 1-BEDROOM CONDO FOR LEASE AT 195 COMMERCE STREET, SUITE 3208! THIS MODERN UNIT OFFERS BREATHTAKING CITY VIEWS FROM THE 32ND FLOOR, FEATURING AN OPEN-CONCEPT LAYOUT, SLEEK LAMINATE FLOORING, AND A CONTEMPORARY KITCHEN WITH STAINLESS STEEL APPLIANCES AND QUARTZ COUNTERTOPS. ENJOY PREMIUM BUILDING AMENITIES, INCLUDING A FITNESS CENTER, ROOFTOP TERRACE, AND 24-HOUR CONCIERGE. LOCATED STEPS FROM PUBLIC TRANSIT, SHOPPING, DINING, AND ENTERTAINMENT, WITH EASY ACCESS TO MAJOR HIGHWAYS. IN-SUITE LAUNDRY, LARGE BALCONY. DON'T MISS THIS FANTASTIC LEASING OPPORTUNITY. SCHEDULE YOUR SHOWING TODAY! (id:59911)
Exp Realty
Bsmt - 1340 Warden Avenue
Toronto, Ontario
Large bedroom, big living room, Flexible Lease Terms, Charming home, Ideal for short-term stays, professionals, small groups, or groups of students. Enjoy the flexibility of a month-to-month lease. The home offers a spacious living room with a window, large-sized bedrooms Conveniently located close to public transit, restaurants, entertainment, Costco, STC, Hwy 401 & 404, places of worship, and more. Access to a large backyard included. Don't miss this opportunity for comfortable, flexible living in a prime location. Tenant pay 30% utility. Main floor also Availbe for additional $$. (id:59911)
Homelife/miracle Realty Ltd
60 Bevdale Road
Toronto, Ontario
Perfect And Pristine! Beautifully Renovated With Solid Maple Floors Through Main And 2nd Floor.A Gorgeous Kitchen Has Maple Cabinets And Stainless Appliances. Walk Out To Party Size Deck -Great For Summer Fun. The Main Floor Bedroom Is Currently Used As A Den With Walk Out To DeckAnd Huge Fenced Garden. Modern Marble Bath With Glass Shower-Stunning! Basement IsProfessionally Waterproofed/Roughed In 3Pc! Delightful Starter On Friendly Street!Stainless Fridge,Stove,Dw,Hood/Fan,Pot Lights/Dimmers,Solid Maple Floors,ModernKitchen/Bathroom, Deck, Elfs, Wdw Coverings,New Interior Drs/Hardware,Two Steel Drs,Vinyl Wdws, NewSewer Line/Water. (id:59911)
Homelife/bayview Realty Inc.
191 Harbord Street
Toronto, Ontario
Two private bedrooms are available for rent in a shared three-bedroom unit located above a pizzeria. The listed price is for one bedroom. Tenants will share one kitchen and one bathroom. On-site laundry facilities are available, and all utilities are included in the rental price. (id:59911)
Homelife Woodbine Realty Inc.
1007 - 23 Sheppard Avenue E
Toronto, Ontario
Discover urban sophistication in this stylish and desirable condo apartment nestled in the vibrant heart of North York, Toronto. This 1+1 bedroom, 1 bathroom residence epitomizes convenience and modern elegance, offering 569 sqft of meticulously designed interior space alongside a generous 50 sqft east-facing balcony. Step into a sun-drenched, open-concept living area with floor-to-ceiling windows that provide a natural tableau of morning light and spectacular city views. The laminate floors extend throughout the space, blending practicality with contemporary aesthetics, delivering a seamless and sleek ambiance.Originally purposed as a study, the upgraded versatile space now boasts a large closet with a state-of-the-art organizer, perfect for additional storage solutions that meet modern lifestyle needs. This thoughtful enhancement accentuates the smart and intentional layout, promising both style and functionality.Situated in one of Toronto's most coveted locales, you're mere steps away from the hustle and bustle of city life with unparalleled access to the subway, ensuring a commute that's as efficient as it is effortless. This residence stands as a testament to the adage of "location, location, location," positioning you at the epicenter of culture, dining, and urban convenience.Elevate your living experience to new heights with this exquisite condo that flawlessly combines location, style, and modern amenities. Perfect for the discerning professional or the savvy investor. Don't miss the opportunity to own a piece of North York's thriving landscape. (id:59911)
Bay Street Group Inc.
807 - 36 Forest Manor Road
Toronto, Ontario
This sun-filled one-bedroom plus den, one-bathroom unit at Lumina at Emerald City Condos boasts 611 sq ft of living space and a large 100 sq ft balcony with expansive floor-to-ceiling windows showcasing clear western views. The building provides exceptional amenities such as a multipurpose room, private dining, family lounge, outdoor BBQ, indoor swimming pool, yoga and fitness studios. Its prime location offers direct access to FreshCo and is a short walk to the Sheppard Subway, Fairview Mall, T&T, diverse dining, cafes, schools, and parks, with quick access to Highways 404, DVP, and 401. (id:59911)
Right At Home Realty
3006 - 88 Harbour Street
Toronto, Ontario
Welcome to Harbour Plaza by Menkes! Where luxury meets convenience in the heart of Toronto's vibrant waterfront and financial district. This 1 bedroom 1 bathroom unit showcases expansive east, south, and north views, capturing both the serene waters of Lake Ontario and the dynamic city skyline. Thoughtfully laid out with floor-to-ceiling windows, this light-filled suite features an open-concept design, modern finishes, and a walk-out to a large private balcony. Say goodbye to your umbrella and avoid the cold weather with direct access to Toronto's underground P.A.T.H., Union Station, Scotiabank Arena, Rogers Centre, the Financial District, Shopping, Dining and the waterfront all just steps away. With a near-perfect Walk and Transit Score, this location offers unmatched urban connectivity. Enjoy hotel-inspired amenities including a 24-hour concierge, fully equipped fitness centre, indoor pool, guest suites, and more, all curated for effortless urban living. Whether you're starting out, investing smart, or simplifying in style, this is more than just a home, its your front-row seat to the city. Freshly painted throughout and updated light fixtures 2025. (id:59911)
Royal LePage Terrequity Realty
293 Mutual Street
Toronto, Ontario
As part of the Radio City Elite Townhome Collection, this residence gives you everything you need to enjoy city living right at your door. Step into luxury & style at this stunning, 1320sf, 2-storey townhome, nestled in the heart of Toronto's vibrant Church-Wellesley Village. Meticulously renovated, this home offers a rare blend of modern design & urban convenience, perfect for those seeking the ultimate downtown lifestyle. Experience sophisticated living in this loft-inspired space, with 11-foot ceilings on the main floor. Exposed beams with integrated pot lights, create a dynamic ambiance that is both spacious & intimate. Enjoy the warmth and elegance of white-oak engineered hardwood flooring throughout. The open-concept main floor features high-end kitchen appliances & custom-built cabinetry that offer both exquisite aesthetics & abundant storage. The seamless layout effortlessly transitions from the kitchen to the dining & living areas, making this home an entertainers dream. (id:59911)
Sage Real Estate Limited
2302 - 99 John Street
Toronto, Ontario
Beautiful lake, CN Tower, and city views from a high-level 23rd-floor unit. Prime downtown Toronto location in a luxurious condo. Owner-occupied, like-new condition. 1 bedroom + den (den can be used as a bedroom), 9 ft ceilings. Luxurious amenities include an outdoor pool, hot tub, sundeck, terrace with BBQ area, private party room with kitchenette and dining space, fitness center, and business center. Steps to the subway station, Roy Thomson Hall, financial district, theatres, fine restaurants, 5-star hotels, Four Seasons Centre, and Soho Queen District. (id:59911)
Aimhome New Times Realty
80 Stephenson Rd 7 E
Huntsville, Ontario
Experience the beauty of Muskoka at this gorgeous address! Perfectly situated just 4 km from Mary Lake beach and boat launch and a short 15km drive to vibrant downtown Huntsville, this 3-bed, 3-bath bungalow offers the ideal blend of privacy, nature, and convenience. Nestled on a year-round dead-end road, this 1.39-acre park-like setting is a safe haven for children and pets! From the moment you arrive, you'll appreciate the generous driveway and attached 1.5-bay garage, perfect for storage and all your outdoor gear. The inviting covered front porch welcomes you! The bright, open living room showcases beautiful engineered hardwood floors and a picturesque bay window that frames gorgeous views of the surrounding forest. Imagine starting your mornings cozied up w/ a cup of coffee as natural light filters through the trees- a front-row seat to the beauty of nature. The heart of this home is the spacious kitchen, featuring oak cabinetry, ample counter space, and easy access to the garage. Double doors lead onto the expansive deck entertainers' dream! Host summer barbecues, enjoy dinner in the gazebo, or take a dip in the above-ground pool- this is where memories are made! The primary, filled w/ natural light, offers a peaceful retreat overlooking the front yard and includes a 3-piece ensuite. Two additional beds and a 4-piece bath complete the main level. Head down to the fully finished lower level, where high ceilings create a spacious and comfortable environment for movie nights or family gatherings. The cozy wood stove is perfect for curling up on chilly evenings, adding to the home's warmth and charm. A 3-piece bath & a laundry room w/ ample storage make this space both practical and functional. You'll also love the direct access to the garage. The possibilities here are endless! A drilled well, propane furnace & high-speed internet are just a few more amazing features here! Your next chapter awaits in this dream home. Schedule your showing today! (id:59911)
Peryle Keye Real Estate Brokerage
103 Second Street
Deseronto, Ontario
Welcome to Deseronto! This small village is located on the shores of the beautiful Bay of Quinte & has a population of 1,800. This immaculate & charming bungalow with one bedroom, one brand new bath home is on a 132 X 33-foot Waterview lot. Lovely covered front porch with a clear view of the beautiful bay, recently reframed in wood. Private side driveway. Gas line to the house is not currently in use but could provide for a gas fireplace or BBQ. New vinyl siding in on trend dark grey in 2022. New windows & new framing 2020. Gorgeous brand-new bathroom renovation 2024, totally rebuilt. It features a concrete foundation, new sink, tub and toilet, all new plumbing & electrical in this room complete with Moen fixtures and ceramic tiles that look like marble and new flooring. Lennox Heat pump & air conditioning mini split has a 12-year warranty. Hydro cost in 2024 was $1,467.55.00. Over $50,000 has recently been spent in updates. Large windows & endless natural light throughout, including a corner window in LR. A great sense of community in the neighbourhood. Perfect for retirees, investors, vacationers & outdoor enthusiasts. Steps to waterfront, beach, park, boat launch, trails & more! 20 minutes Prince Edward County & minutes to Napanee & Belleville. This is a beautiful waterfront village! (id:59911)
Royal Heritage Realty Ltd.
