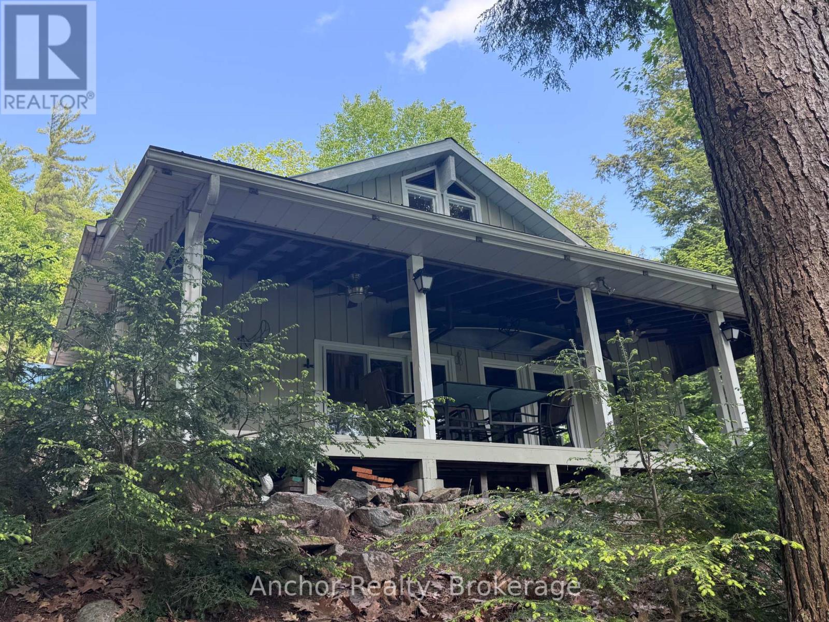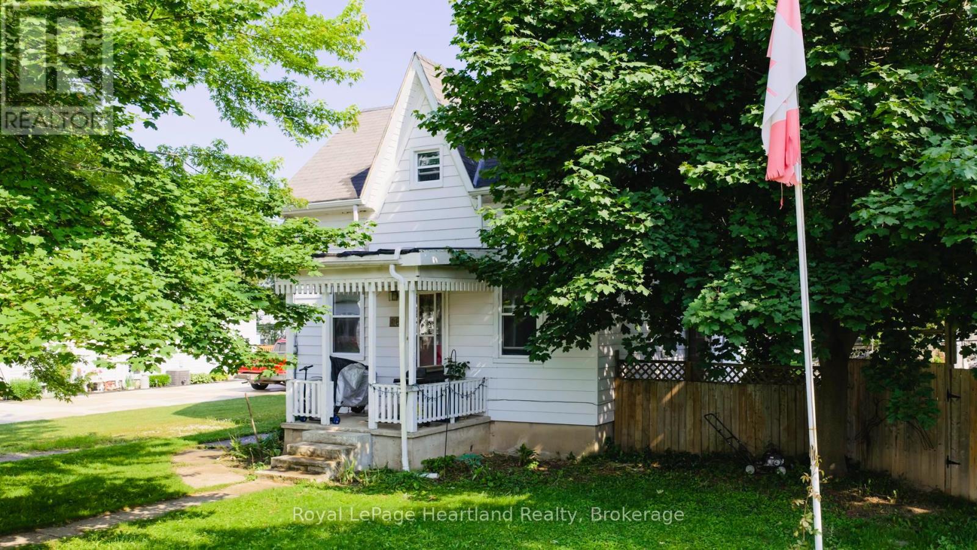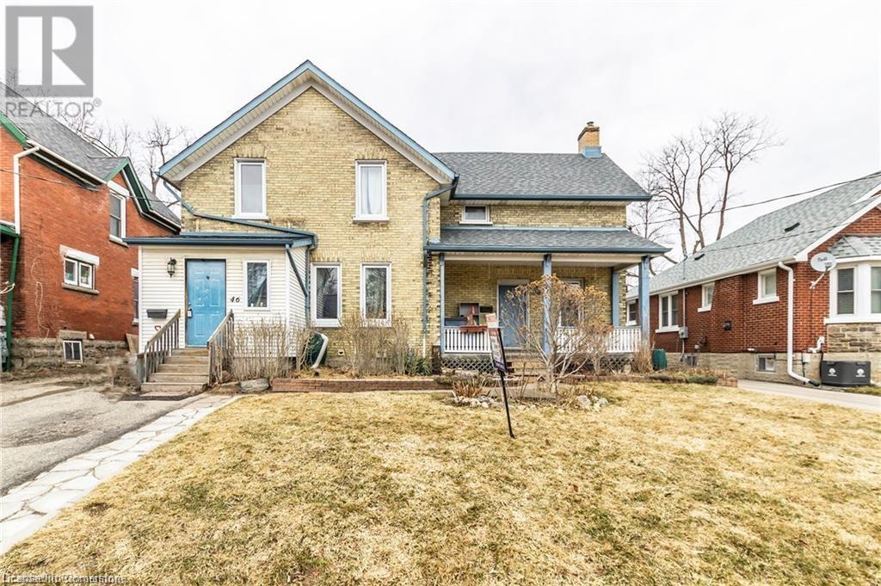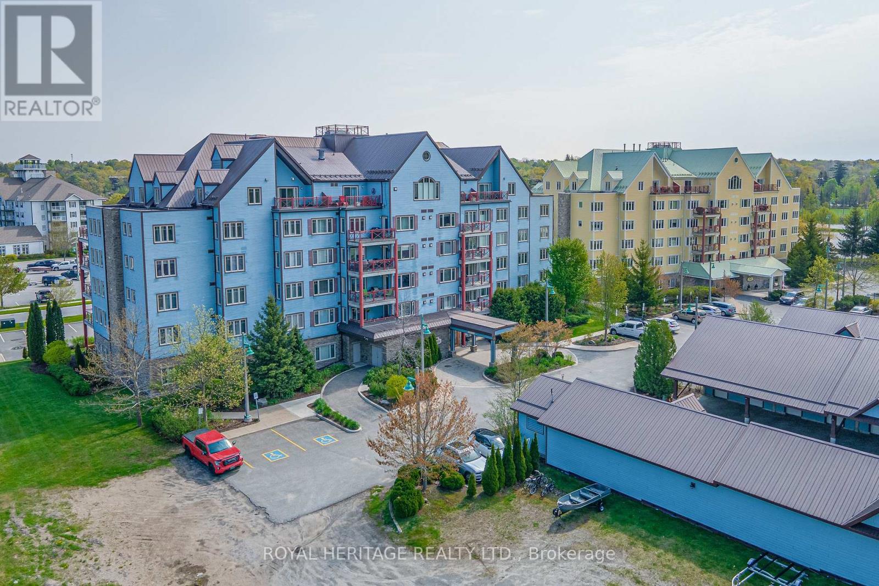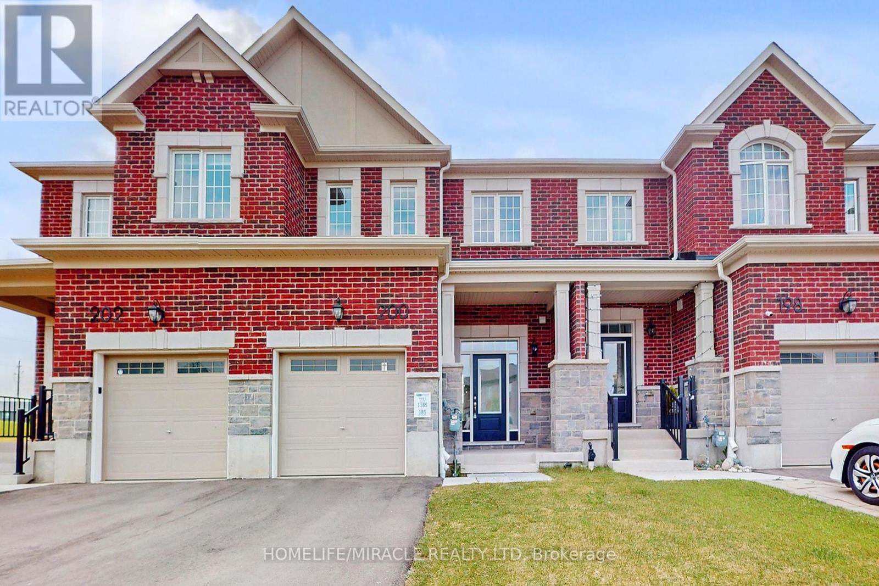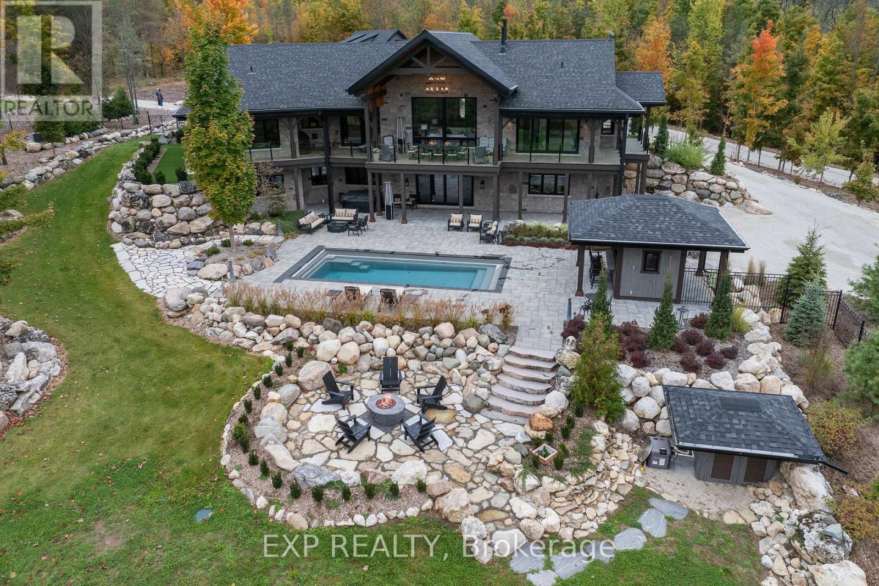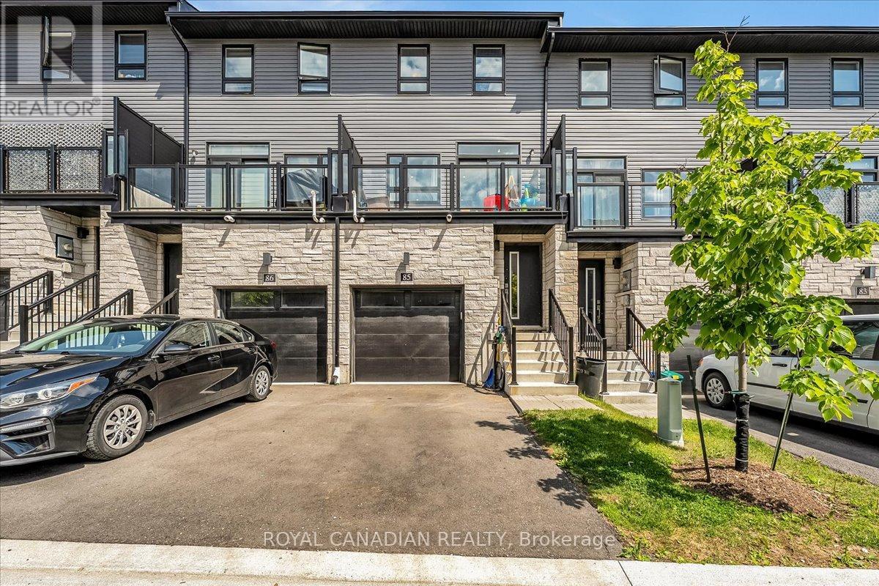52c Lodge Road
Trent Hills, Ontario
Looking for the ultimate peaceful waterfront retreat you can enjoy all year long? Welcome to 52C Lodge Road in Campbellford, a fully winterized, turnkey home with owned shoreline on the Trent Severn Waterway, offering tranquility, modern luxury and nature right at your doorstep. This detached 3-bedroom home has been completely updated from top to bottom, blending high-end finishes with laid-back waterfront living. At the heart of the home is the incredible chef's kitchen, fully renovated with professional-grade LIEBHERR stainless steel appliances, including gas stove, chimney-style range hood, built-in microwave, dishwasher & fridge. Quartz countertops, custom wood cabinetry, stylish backsplash and sit-up breakfast bar create a showpiece space where cooking & entertaining come naturally. The open-concept living and dining areas feature a gas fireplace and wall-to-wall windows, flooding the home with natural light and offering captivating views of the water & surrounding wildlife. Watch eagles soar and otters play or enjoy winter days ice fishing, skating or snowmobiling right outside your doorstep. Upstairs, two large bedrooms offer custom built-in storage and a Juliet balcony with glass railings, ideal for your morning coffee with an amazing view. Outside, relax in the hot tub year-round or entertain under the stars on the new poured concrete deck. LET'S TALK ABOUT THE QUINTESSENTIAL MAN CAVE/WORKSHOP....this insulated/heated garage is a showstopper, perfect as a workshop, storage space for your outdoor toys or entertaining zone with garage doors on both sides. Above, a studio/bunkie offers extra space for guests to relax in comfort all year. Notables include: metal roof, new water system (UV, filters, softener, hot water tank), updated HVAC, Generloc and so much more. Minutes to Campbellford with shopping, hospital, restaurants, conservations parks, trails & amenities. Don't miss this rare opportunity of waterfront living, year-round comfort and modern elegance! (id:59911)
Royal LePage Proalliance Realty
10469 Little Hawk Lake
Algonquin Highlands, Ontario
Opportunity knocks! Custom built WATER ACCESS cottage located on Little Hawk Lake, part of a 3 lake chain, offers deep, clean, clear water, good bass and lake trout fishing. Great for water sport and boating enthusiasts. Bonus portages leading to other secluded lakes. This property offers great privacy with over an acre and 292' of south facing waterfront. The property surrounding the cottage is cleared and flat with a stunning rock wall feature in the back yard. There is a bunkie which has been converted into a work shop but easily could be converted back and a storage shed. The cottage has 2 good size bedrooms and a bathroom on the main floor and comfortable loft providing all the room required to accommodate overflow guests. Attention to detail is evident in the custom construction. The spacious kitchen presents custom made cabinetry, trim, doors and latches. The dining table and coffee table were handcrafted by the owner. The great room is open and airy with cathedral ceiling and floor to ceiling windows and patio doors leading out to a covered wrap around porch which looks out over the lake. The cottage comes furnished with high end furniture and the pontoon boat is being included as well, allowing ease of access to and from the marina. The property also offers an electric rail providing easy transportation of supplies up to cottage. This lake house is located in the narrows between Little and Big Hawk lakes which allows for calm, quiet water with no boats flying by. This 3 season cottage is fully insulated and drywalled. Add a water heat line and it becomes 4 season. (id:59911)
Anchor Realty
88 Richmond Street N
Bluewater, Ontario
Welcome to 88 Richmond Street North in Hensall, a charming home in a welcoming village setting, perfectly positioned between the 15 minutes from the beautiful shores of Lake Huron, the lakeside town of Goderich, and the city of London. This location offers the best of both worlds: small-town living with convenient access to outdoor recreation, shops, and urban amenities. Set on a deep, private lot, this home blends historic character with thoughtful updates. Inside, you will find two bedrooms upstairs, plus a versatile main floor bedroom or den/office, along with 1.5 baths and main floor laundry. Recent improvements include a modern walk-in shower, updated windows, a high-efficiency gas furnace, and upgraded electrical service all adding to the homes comfort and functionality.With everything nearby, this is a fantastic option for those entering the market or looking for a practical investment in a growing area. Whether you're drawn by the quiet pace of village life or the short drive to beaches and city centers, this home is ready to welcome its next chapter. (id:59911)
Royal LePage Heartland Realty
83 Siberia Road
Madawaska Valley, Ontario
Discover the perfect blend of lakeside tranquility and in-town convenience with this beautifully renovated waterfront home on Kamaniskeg Lake in Barrys Bay. Featuring prime southern exposure, this warm and inviting three bedroom, two bathroom home offers stunning views, year-round access, and privacy. The main floor office can be repurposed as a second living room or fourth bedroom. Leave the car at home, walk to local schools, hospital, coffee shop and town amenities. Thoughtfully updated with quality finishes including a spacious outdoor deck, covered entrance and a walkout basement. Lots of closets and storage space makes it easy to stay organized. With municipal water and sewer, a propane furnace, and all appliances included, this is an ideal year-round home or four-season getaway in an unbeatable location. (id:59911)
Reva Realty Inc.
263 Sydney Street S
Kitchener, Ontario
This 2 bedroom, 1 bathroom bungalow is perfect for those seeking a move-in ready space with room to make it their own. Step through the front door into a warm and inviting open-concept living room and kitchen. Large windows flood the space with natural light, complementing the rich dark flooring and charming built-in shelving and cabinetry. The kitchen features great counter space, storage, and lighting, ideal for both everyday cooking and baking. Just off the kitchen, a side entrance leads to the basement where you can design your own space and allow the dreams to become a reality. Both main floor bedrooms offer generous space and storage, with the Primary bedroom boasting a private walkout to the backyard—perfect for morning coffee or quiet evenings. The backyard area beside the garage is ready for your personal touch—ideal for lounging, gardening, BBQs, or creating your own private oasis. Located close to parks, schools, transit, highways, and local amenities, this home offers both convenience and community. (id:59911)
Revel Realty Inc.
46 Shanley Street
Kitchener, Ontario
Unlock the potential of this midtown gem! 46 Shanley is a 2-storey, 3-bedroom 2 bathroom semi-detached home, complete with a full basement and hardwood floors, awaits your vision. Featuring parking and a generous yard, this property offers a fantastic opportunity to create your dream family home. Enjoy unparalleled convenience, situated just one block from King St., steps from an LRT stop, Grand River Hospital, and Google's campus. Both sides of this semi-detached are available to purchase, so if you're looking for a property with a mortgage helper or maybe an investment, here's a great opportunity. Or convert back into one large home! This is a rare chance to get creative and maybe buy with another friend who is looking to get into the market. (id:59911)
RE/MAX Twin City Realty Inc.
4620 Guildwood Way Unit# 72
Mississauga, Ontario
Welcome to Unit 7 at 4620 Guildwood Way, a stacked townhouse in the heart of Mississauga’s vibrant Hurontario neighbourhood. This spacious home features 4 bedrooms and 3 bathrooms, making it an ideal choice for families or anyone looking for extra room to live and grow. The main level boasts an open-concept living and dining area filled with natural light. The kitchen is fully equipped with stainless steel appliances, and an island with seating —perfect for cooking and entertaining. The bedrooms provide plenty of space for children, guests, or a home office, each featuring large windows and ample closet storage. The upper level also includes in-suite laundry for added convenience. One surface parking spot is included with the unit. Located just minutes from Square One Shopping Centre, Celebration Square, parks, schools, and public transit, this home offers both comfort and unmatched convenience. With quick access to Highways 403 and 401, commuting is simple, and everyday essentials are right at your doorstep. Don’t miss this fantastic opportunity to own a spacious townhouse in one of Mississauga’s most desirable areas. (id:59911)
Corcoran Horizon Realty
130 Steamship Bay Road
Gravenhurst, Ontario
Here's a rare chance to own your own exclusive retreat in the heart of Muskoka, where luxury harmonizes with nature in this stunning penthouse condo overlooking Muskoka Bay. Spanning over 1800 sq. ft., this expansive residence features a dining room and stunning kitchen that flow into a cozy living room with a gas fireplace, creating an inviting atmosphere. Step out onto two private balconies to enjoy the fresh Muskoka air. Wake up to picturesque views of Muskoka Bay through large windows or step onto the second private balcony to immerse yourself in the tranquility of the surroundings from your spacious primary bedroom with fireplace and two large walkin closets. Ensuite bathroom offers a luxurious escape with a separate bath and shower, providing a spa-like experience. This upgraded unit, also includes a second bedroom, a four-piece bathroom, and in-suite laundry. This stunning condo is located in a beautiful area where you can golf at the Muskoka Bay Resort, swim, and take beautiful walks overlooking the lake. Walking distance to many restaurants. **EXTRAS** **2 Parking spots and 2 Storage Lockers** (id:59911)
Royal Heritage Realty Ltd.
471 Linden Drive
Cambridge, Ontario
Beautiful Detach House with a Legal Entrance to the basement. This is a perfect home for a family or an investor. Open concept layout with a huge kitchen that opens to the Breakfast Area and the Living Room. Walkout to the backyard from the Breakfast Area. Entrance to the house from the garage for your convenience. Second floor has 3 Bedrooms that includes a Primary Bedroom with a walk-in closet and a full washroom. Second washroom is 3 piece with a soaker tub. Only 8 years old property that is minutes away from HWY 401. Close to all of the amenities such ass parks, grocery stores, schools, bus stops. Book your private showing to visit the property!! (id:59911)
RE/MAX Realty Services Inc.
200 Histand Trail
Kitchener, Ontario
Come & See This Exceptional Property Situated On A Premium Lot Backing Onto A Park, Offering A Desirable Combination Of Comfort, Convenience & Contemporary Living. With 3 Bedrooms And 2.5 Baths, Including A Luxurious Ensuite. This Pristine Property Is Two Years New. Gorgeous Upgrades Including Main Level With 9Ft Ceilings, Modern Vinyl Floors, Hardwood Staircase & Upgraded Bathrooms. Modern Kitchen With Quartz Counters, S/S Appliances & Backsplash. Primary Bedroom With A Walk-In Closet & A Luxurious Ensuite Including A Standup Shower. Other Two Bedrooms Of Good Size. This Home Features A Second-Floor Laundry, Making Chores A Breeze. The Unfinished Basement Provides Substantial Storage Space, Allowing You To Keep Your Belongings Neatly Organized. This Home Boasts A Prime Location, With Schools, Highways, Parks, Shopping Centers, And Public Transit All Conveniently Nearby. Experience The Ease And Convenience Of Daily Living At Its Finest. Don't Miss Out On This Opportunity. (id:59911)
Homelife/miracle Realty Ltd
195718 Grey 7 Road
Grey Highlands, Ontario
Welcome To An Extraordinary Estate That Redefines Luxury Living - An Architectural Masterpiece-Nestled In The Heart Of Nature, Offering An Unparalleled Lifestyle Of Comfort, Elegance, And Serenity. This Residence Is A Sanctuary Of Sophistication, Meticulously Crafted With The Finest Materials And Attention To Detail And Set On An Expansive 50-Acre Parcel That Backs Onto Pristine Conservation Land. From The Moment You Arrive, The Grandeur Of This Estate Is Unmistakable. The Home Is Constructed With ICF, Ensuring Superior Energy Efficiency. Step Inside To Discover Radiant In-Floor Heating Plus Three Fireplaces, Which Provide A Warm And Inviting Ambiance Year-Round. The Heart Of The Home Is A Chefs Dream Kitchen, Outfitted With Top-Of-The-Line Appliances Including Double Ovens, A Gas Cooktop, And Custom Cabinetry. Whether You're Preparing A Casual Breakfast Or Hosting A Gourmet Dinner Party, This Kitchen Is Designed To Inspire Culinary Creativity. The Open-Concept Layout Flows Seamlessly Into The Dining And Living Areas, Where Cathedral Ceilings And Floor-To-Ceiling Windows Frame Breathtaking Views Of The Stunning Beaver Valley. Step Outside Onto The Massive Wrap-Around Deck, Fully Covered To Provide An Exceptional Outdoor Dining Experience In Any Weather. This Space Is Perfect For Entertaining Guests Or Enjoying Quiet Moments Surrounded By Natures Beauty. The Lower Level Of The Home Walks Out To A Private Swimming Pool And Hot Tub, Enclosed Within A One-Acre Fenced Area That Offers Both Security And Serenity. The Estate Includes A Luxurious In-Law Suite For Family As Well As A Massive Garage - For All Of Your Toys-Complete With Sauna And Gym! This Estate Is More Than A Home - Its A Lifestyle. Every Element Has Been Thoughtfully Designed And Expertly Executed To Provide The Ultimate In Luxury, Privacy, And Connection To Nature. Whether Youre Seeking A Full-Time Residence, A Weekend Retreat, Or A Legacy Property To Be Cherished For Generations- Your Search Is Over. (id:59911)
Exp Realty
85 - 51 Sparrow Avenue
Cambridge, Ontario
Welcome to this spacious and well-designed freehold townhouse featuring 4 bedrooms and 3 full bathrooms. Approx. $20K worth of stunning builder upgrades throughout. The ground level includes a private bedroom and full washroom perfect for guests or in-laws. The second level offers an open-concept living and dining area, a modern kitchen with stainless steel appliances, and walk-out access to a private balcony ideal for relaxing or entertaining. The third level features three additional bedrooms and two full bathrooms, including a primary ensuite. Enjoy convenient dual entry from both the front and back, a single-car garage, and an extra parking space on the driveway. Built in 2022, this home combines modern comfort with functional layout. Perfect for families or investors. (id:59911)
Royal Canadian Realty

