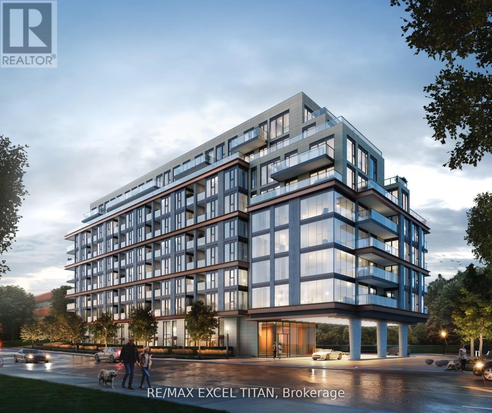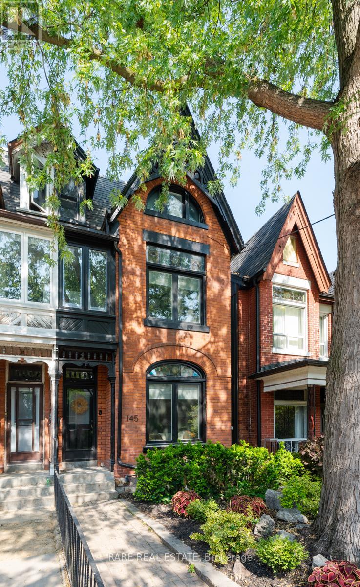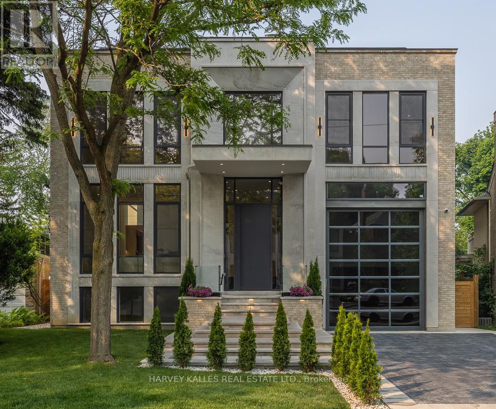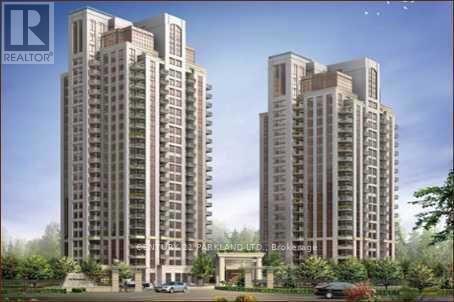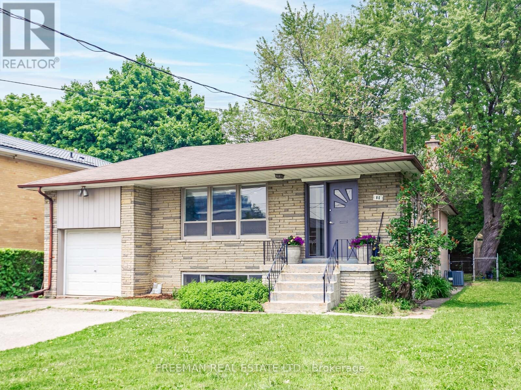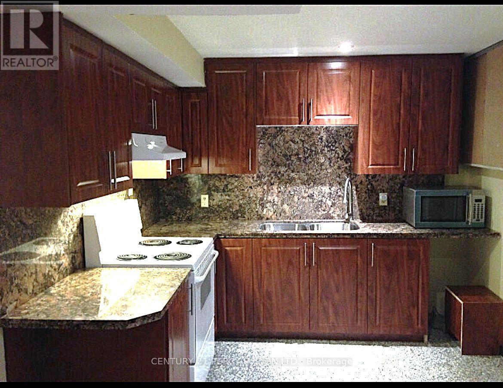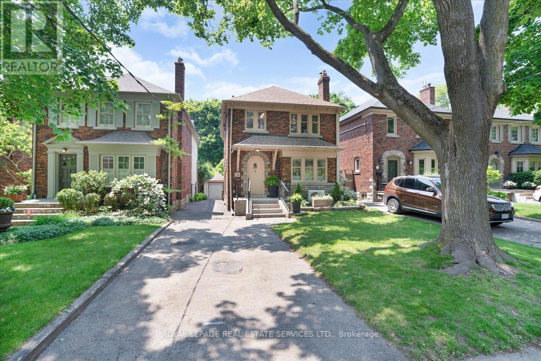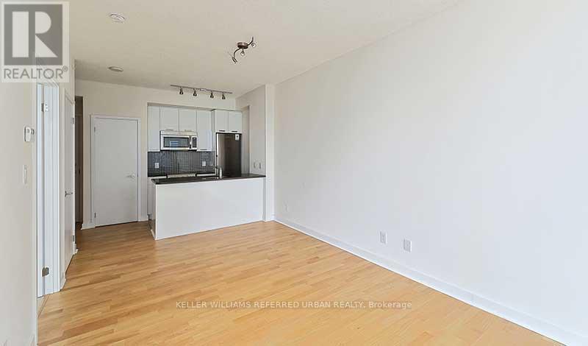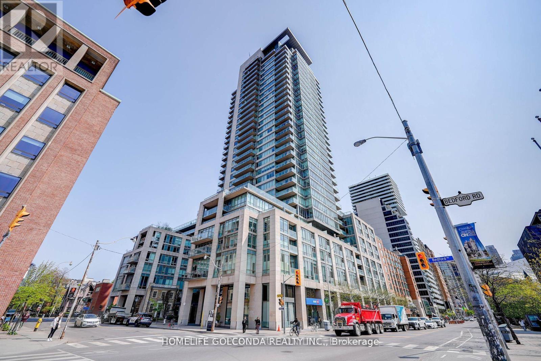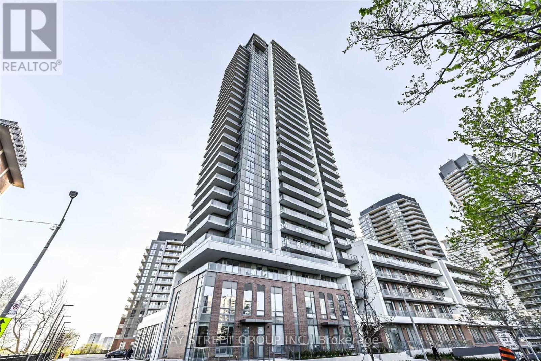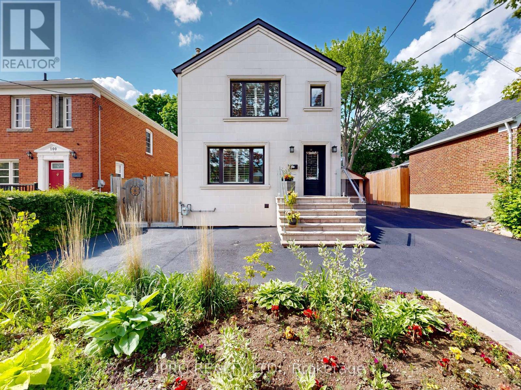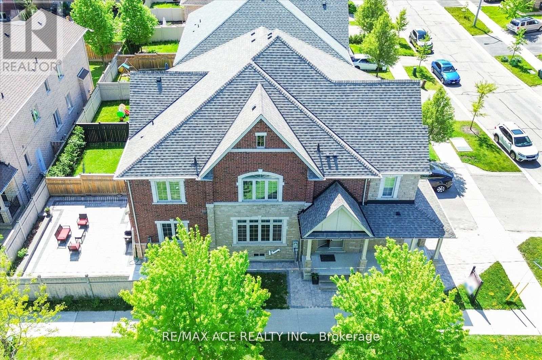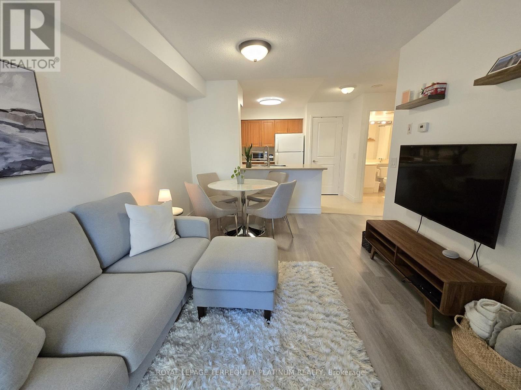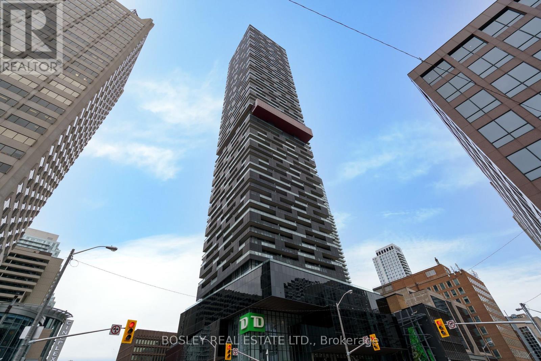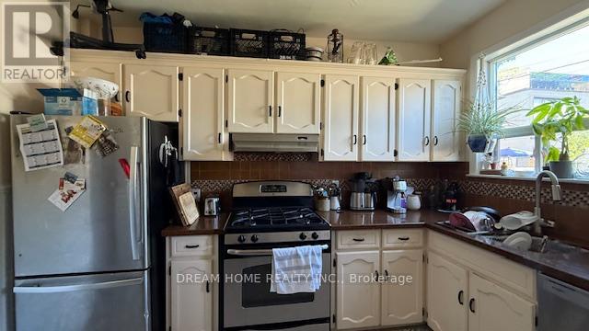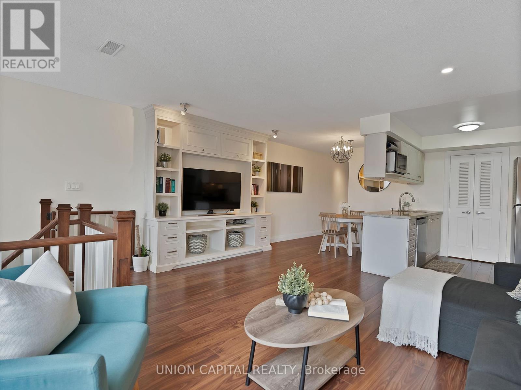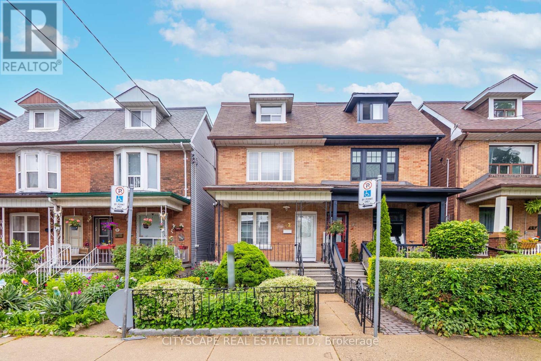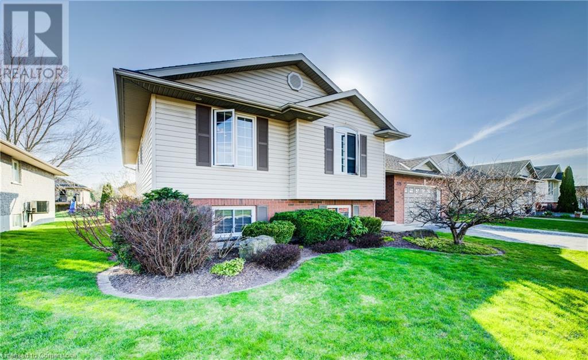3201 Bathurst Street
Toronto, Ontario
Unattended Laundromat with an established, loyal customer base. Features a Spacious 1,275 sq. ft. laundromat with 20 washers and 18 dryers on the main floor. 1,000 sq. ft. basement ready to accommodate more washers & dryers, perfect for adding wash-and-fold services. Located in a main hub of residential and commercial activity with Excellent Signage On Bathurst St,.Enhanced Security system with state-of-the-art security cameras for 24/7 monitoring and recording. Features automatic door opener/closer and light timer for external management. (id:59911)
RE/MAX Premier Inc.
319 - 250 Lawrence Avenue W
Toronto, Ontario
Amazing corner unit offering 2 bedrooms and 2 full bathrooms, with parking and a locker conveniently located next to the elevator. This luxury condominium by Graywood, located at the prime intersection of Lawrence and Avenue Road, is nestled in one of the most sought-after and secure neighborhoods. Just steps away from the subway, private schools, and with easy access to public transit and Hwy 401. This spacious 835 sqft apartment features a modern layout with 9-ft ceilings and a sleek kitchen equipped with brand-new appliances. The building offers exceptional amenities, including concierge services, 24/7 security, a party room, a fully-equipped gym, a yoga studio, a dog wash spa, and much more. (id:59911)
RE/MAX Excel Titan
145 Beaconsfield Avenue
Toronto, Ontario
Beauty on Beaconsfield. The kitchens redone. The bathrooms are where you actually need them. The third-floor primary suite feels like a boutique hotel without the weird minibar snacks. Welcome to 145 Beaconsfield a home that balances smart design with good vibes, right in the heart of one of the city's most lovable neighbourhoods. This 4+1 bed, 4-bath beauty is all about flow and function. The main floor is grounded by oak flooring in the showpiece kitchen marble countertops, custom millwork, and a direct line of sight to your future dinner parties (or your kids eating cereal at 8pm). Upstairs, four bedrooms and two baths make family life feel organized-yes, even on weekday mornings. Head to the top floor for the primary suite: big windows, sky lights, built-ins, and enough space to stretch out and relax. Oh, and we almost forgot to mention the walk-out patio with views of the CN tower. There's a fully finished basement for guests and in-laws, who may never leave because they love it too much. Out back: a garage (for your car or your mountain of bikes/strollers/storage bins) and a yard that actually gets sun. The location? Steps to some of Toronto's best food, coffee, schools, and parks. This part of Beaconsfield Village is equal parts charm and convenience with neighbours who bring you cookies and ask how your dog is doing. 145 Beaconsfield is not trying to be the coolest house on the street. It just happens to be. (id:59911)
Rare Real Estate
88 Lawrence Crescent
Toronto, Ontario
A Masterclass In Design On Lawrence Crescent! This Newly Completed Custom Residence Sits On A Rare 50-Foot Lot That Widens To 78 Feet In The Coveted Lawrence Park Neighbourhood And Offers Over 7,500 Square Feet Of Impeccably Designed Living Space Across Four Levels, All Connected By A Private Elevator. The Striking Façade Of Brick, Indiana Limestone, And Aluminum Detailing Opens To A Grand Interior Featuring Heated Marble Floors, Layered Lighting, Bespoke Architectural Millwork, And Formal Principal Rooms That Blend Timeless Elegance With Modern Functionality. The Kitchen Is A True Statement Piece With Marble Island, Hidden Prep Kitchen, And Custom Cabinetry, Flowing Seamlessly Into A Sunlit Family Room With Wall-To-Wall Windows Overlooking A Walk-Out Deck With Outdoor Kitchen, Landscaped Yard, And Heated Pool. Upstairs, Five Generous Bedrooms Each Feature Ensuite Baths And Custom Closets, Including A Magazine-Worthy Primary Retreat With Fireplace, Skylit Dressing Room With Centre Island, And A Lavish Ensuite With Steam Shower And Soaker Tub. The Lower Level Offers Radiant Heated Floors Throughout, An Entertainers Rec Room, Full Bar, Onyx Wine Wall, Dedicated Gym, And Guest Suite. Year-Round Comfort Is Ensured With A Two-Car Heated Garage With Option For Lift, Heated Driveway, Walkway, And Porch, Plus Home Automation. The Outdoor Living Experience Is Complete With A Built-In Upper Kitchen, Deck, Covered Lounge Area, And Fully Automated Pool System. Flawlessly Executed, 88 Lawrence Crescent Is A Rare Offering That Seamlessly Merges Innovation With Enduring Luxury In One Of Toronto's Most Desirable Enclaves. Only Minutes To Esteemed Private Clubs, Top-Ranked Schools, The Best Of Yonge And Mount Pleasant, And Endless Amenities For Every Member Of The Family. (id:59911)
Harvey Kalles Real Estate Ltd.
RE/MAX Realtron Barry Cohen Homes Inc.
1403 - 133 Wynford Drive
Toronto, Ontario
Bright & Spacious 2 Bedroom Unit + Den (Can be used as an Office or an Extra Bedroom). Open Concept Living & Dining Area with 9 Ft. Ceilings. Accessible to TTC (right at your doorstep), DVP & Hwy 401 (id:59911)
Century 21 Parkland Ltd.
80 Cocksfield Avenue
Toronto, Ontario
50 x 169 ft lot. Come find the secret enchanted park like garden full of possibilities. 3 generous bedrooms. The master bedroom includes a walk in closet and ensuite. Finished basement boasts high ceilings, kitchen and full bathroom ready for guests, extra income, extended space for a growing family or multi-family generational. This lot yearns for a well thought out plan to take advantage of the this wonderful lot. Mid-century modern comes to mind. (id:59911)
Freeman Real Estate Ltd.
Bsmt - 362 Apache Trail
Toronto, Ontario
Welcome To This Bright And Inviting Basement Unit With 2 Bedroom, 1 Washroom In The Pleasant View Community. Close To Hwy, TTC, Seneca College. 1 Parking Space On Driveway Included. Tenant Pays 40% Of Utilities: Heat, Water and Hydro (id:59911)
Century 21 Percy Fulton Ltd.
24 Rolph Road
Toronto, Ontario
Perfectly positioned in the heart of South Leaside, 24 Rolph Road offers the ideal combination of comfort, convenience, and community. Located directly across from Rolph Road Public School and nestled on a tree-lined street, this beautiful 3-bedroom, 2-bathroom home is made for modern family living. Step into a warm and inviting main floor with a bright, functional layout, and enjoy seamless indoor-outdoor living with a walk-out from the kitchen to a spacious deck overlooking an even larger private backyard perfect for kids, pets, and weekend entertaining. The finished basement offers a cozy rec room, play area, or home office space giving you the flexibility every family needs. With central air conditioning, a detached garage, and parking for 3 vehicles on a private drive, the practical details are all taken care of. Lifestyle at Its Best. Live steps from everything that makes South Leaside one of Toronto's most desirable neighbourhoods. Walk to boutique shops, restaurants, cafés, and salons on Bayview Avenue Explore nearby parks, nature trails, and the local community centre. Excellent public transit access for easy commuting. Zoned for top-rated schools, including Rolph Road PS and Bessborough. Why You'll Love It -This isn't just a house its a place to grow, connect, and feel at home. From the family-friendly street to the unbeatable location, 24 Rolph Road offers the full package. (id:59911)
Royal LePage Real Estate Services Ltd.
4010 - 295 Adelaide Street W
Toronto, Ontario
Welcome to 295 Adelaide Street West, Unit 4010! This one-bedroom unit offers 546 sq. ft. of living space with a separate bedroom, full closet, and carpet flooring. The kitchen features granite countertops and stainless steel appliances. Building amenities include a 24-hour concierge, gym, and pool. Conveniently located near TTC stations and streetcar access, with dining, shopping, and entertainment nearby. 1 locker included. Note that the listing price does not include parking, but this condo is available with 1 parking spot for $650,000 (extra $75,000). (id:59911)
Keller Williams Referred Urban Realty
816 - 1 Bedford Road
Toronto, Ontario
Beautiful And Sun Filled Unit. 2 Bedrooms And 2 Full Bathrooms. Open Concept Layout, Modern Kitchen With Granite Counter Top, Back-Splash, Under-Mounted Lighting. Wood Floor Throughout. Step To Subway Station, Shops&Restaurants, Close To U Of T. (id:59911)
Homelife Golconda Realty Inc.
3307 - 32 Forest Manor Road
Toronto, Ontario
Welcome To The Peak Condos At Emerald City! One Of The Most Successful Master-Planned Communities In The Heart Of North York. Elegant Suite Of 622Sqft + Clean View Spacious Balcony One Bedroom Plus Flex With Sliding Doors Can Be Second Bedroom. Open Concept Layout, Floor To Ceiling Windows, 9' Ceiling. Modern Kitchen With Built-In Ss Appliances! Steps To Public Transit, Fairview Mall, Shops@Don Mills Plaza, High Ranked Public & Private Schools, Public Library, Community Centers, Parks, Mins To Hwy 401, Dvp & 404. Concierge 24/7, And Much Much More. Easy Access To Freshco Through P3 Level. (id:59911)
Bay Street Group Inc.
98 Poyntz Avenue Sw
Toronto, Ontario
Beautifully designed house, perfectly situated on a DOUBLE LOT(50 by 110)located at 98 Poyntzin the heart of West Lansing. Step into luxury living in this stunning two-story detached home, ideally situated on a premium 50 ft lot in one of North Yorks most coveted neighborhoods. Just steps to Yonge-Sheppard subway station, Highway 401, shops, restaurants, and more this location is truly unbeatable.3 Spacious Bedrooms, each Bedroom Features Its Own Ensuite,5-Bathrooms.Chefs Kitchen with oversized center island, custom cabinetry & top-of-the-line built-in appliances Sun-Drenched Open Concept Main Floor with elegant finishes and abundant natural light Generous Backyard with endless potential for a playground, garden oasis, or even a swimming pool Meticulously designed with comfort and modern elegance in mind, this home checks all the boxes for growing families or savvy investors alike. Walk to grocery stores, restaurants, coffee shops, parks, and movie theatre. Urban convenience meets suburban charm. Don't Miss This Rare Opportunity to Own a 50-foot lot home in a premium neighborhood for the price of a 25-footer. 98 Poyntz Avenue -The Lifestyle You Deserve Awaits. (id:59911)
Ipro Realty Ltd.
19 Picardy Drive Unit# 6
Hamilton, Ontario
Stunning Freehold Townhouse in a Prime Location. Welcome to this exceptional, freehold townhouse that perfectly blends style, functionality, and an unbeatable location. This beautiful 2-bedroom, 2-bathroom home offers a private backyard, an attached garage with convenient inside entry, and additional driveway parking—everything you need for comfort and convenience. As you step inside, you’ll be greeted by the inviting open-concept main floor, featuring a sleek, modern kitchen that flows effortlessly into the spacious living and dining areas. Whether you're hosting guests or relaxing at home, this thoughtfully designed layout adapts to your lifestyle with ease. Upstairs, the luxurious primary bedroom is a true retreat, complete with a generous 3-piece ensuite and a walk-in closet. A well-sized second bedroom and a beautifully appointed 4-piece bathroom offer additional space and comfort for all. Located in the sought-after Stoney Creek Mountain neighborhood, this home is directly across from Saltfleet High School and just minutes from all the amenities you need, including easy highway access via the Redhill Valley Parkway and Lincoln Alexander Parkway. (id:59911)
RE/MAX Escarpment Realty Inc.
1 Goldthread Terrace
Toronto, Ontario
Welcome to Gorgeous Arista's built 4-bedroom, 3-washroom semi-detached home in the heart of the high-demand Bathurst Manor community. This corner lot home boasts a charming wrap-around porch, an open-concept layout with 9 foot ceilings (Main), hardwood floors throughout, and freshly painted walls, created a bright and welcoming atmosphere. The kitchen flows into the dining area and family room, perfect for daily living and entertaining. The primary bedroom offers a walk-in closet and a 5 piece ensuite, while the front and backyard are finished with interlocking. It is upgraded with a 200 amp electrical panel and a full brick with stone at the front. Located just 10 minutes from Yorkdale Mall, 5 mins to Downsview subway, highways, parks, and top-rated William Lyon Mackenzie Schools. This home is a rare find in a prime North York neighborhood. (id:59911)
RE/MAX Ace Realty Inc.
1716 - 4978 Yonge Street
Toronto, Ontario
Well-maintained 1+Den unit located in the dynamic Yonge & Sheppard neighbourhood, ideal for young professionals or small families seeking comfort, convenience, and connection. This thoughtfully designed layout features a den that functions as a separate room, perfect for a dedicated home office, nursery, or guest room. The open-concept kitchen includes ample cabinetry and a large countertop with breakfast bar, seamlessly flowing into a sunlit living and dining area that's great for both relaxing and entertaining. Enjoy direct indoor access to the Yonge & Sheppard subway station, connecting you to both Line 1 and Line 4 for an effortless daily commute. Step outside and explore one of the citys most walkable and diverse shops. From global cuisine like Chinese restaurants & bubble tea, Korean BBQ, Middle Eastern eats, Sushi bars, and moreto grocery staples like H Mart, Whole Foods, and Longos, everything you need is right around the corner. You're also close to parks, banks, the library, and only minutes from Hwy 401 for quick travel across the GTA. (id:59911)
Royal LePage Terrequity Platinum Realty
1511 - 8 Eglinton Avenue E
Toronto, Ontario
Experience luxury E-Condo living in the heart of Midtown Toronto at Yonge and Eglinton! This bright and spacious 734 sq. ft. corner suite features an additional 234 sq. ft. wrap-around balcony with stunning city views-perfect for relaxing or entertaining. With soaring 9 ft. ceilings, granite countertops, stainless steel appliances, and sliding doors offering seamless access to the balcony, every detail has been thoughtfully designed. Enjoy unbeatable convenience with direct indoor access to the Yonge/Eglinton subway station and the upcoming crosstown LRT. Located steps from supermarkets, cinemas, top-rated restaurants and major banks, this unit is ideal for professionals, small families or students. (id:59911)
Bosley Real Estate Ltd.
22 Espana Lane
Toronto, Ontario
***Captivating***Elegant & UPGRADES***Luxury***Townhouse In Prestigious Bayview and Sheppard Neighbourhood***Top-Ranked School---HOLLYWOOD PS***Beautifully designed, modern comfort---open concept floor plan and offering 2100 sq. ft of living space and fully finished basement with a cozy room and mud room/gym area---featuring a warm and welcoming atmosphere throughout the home. This home boasts a hi ceiling, main floor 9ft and recently remodelled kitchen with Kitchenaid S-S appliance, quarts countertop and backsplash and extra vanity-cabinetry and a custom dining room table in dining room and seamlessly connecting to an open terrace area for fresh-air and summer bbq. The great room offers space, making it for everyday family living and gathering, easy access to a private cozy backyard. The functional-practical primary bedroom on the 2nd floor provides a w/i closet and updated/spacious 5pcs ensuite. Two additional generously sized bedrooms offer ample natural light and closet, custom-closet, juliette balcony. Relax or entertain on the expansive rooftop terrace with unobstructed views!! The basement features a cozy bedroom, ideal for guests and spacious mudroom or gym and the extra-long garage provides room for storage, a car. Located just minutes from highway 401 with easy subway access and a wonderful Bayview Village Shopping, other amenities!!******Desirable School---Hollywood PS****** (id:59911)
Forest Hill Real Estate Inc.
364 Harbord Street
Toronto, Ontario
Heart of Little Italy, Spacious Bedrooms and Living and Dining Area. The 3rd Bedroom Is Relatively Small, Suggest to Use As Office. Stainless Steel Appliances and Hardwood Thru-Out. Lease Main floor and 2nd Floor, Basement Excluded. Walk To Subway, University Of Toronto Downtown Campus, Royal Ontario Museum, Bickford Park. Perfect For Family Life In Toronto. (id:59911)
Dream Home Realty Inc.
302 - 72 Aerodrome Crescent
Toronto, Ontario
Welcome to this bright and beautiful 2 storey condo townhouse in coveted Leaside proper! Boasting 1019 sqft of bright airy space, and full of upgrades. Custom built-in cabinetry in foyer, TV wall unit, and primary bedroom. Enjoy drinking your coffee on your private balcony overlooking the beautiful tree lined street. Updated kitchen with stainless steel appliances, upper cabinets for extra functional storage, and open concept living, perfect for entertaining. Includes a convenient underground parking spot plus tons of visitor parking, and access to fantastic amenities in the area. Top ranking schools and Future LRT stop around the corner! Don't miss this exceptional opportunity! (id:59911)
Union Capital Realty
302 - 15 Richardson Street
Toronto, Ontario
Experience the ultimate urban oasis at Empire Quay House in Harbour Front! Embrace waterfront living in this sought-after residence with a superb walking score of 92/100 and transit score of 100/100 + Spacious open concept bachelor suite + Over $10k+ in builder upgrades + Modern kitchen finishes with stainless steel appliances, and a chic living and dining area + Enjoy top-notch amenities like a 24/7 concierge, gym, yoga and meditation spaces, co-working lounge, and a stunning rooftop terrace with BBQs + Nestled at the dynamic intersection of downtown andthe waterfront, just steps away from Sugar Beach, St. Lawrence Market, Scotiabank Arena, and an array of cafes, parks, and cultural hotspots + Revel in a walker's and biker's paradise with easy access to restaurants, nightlife, and theater. Don't miss this exclusive opportunity to be the first to call this extraordinary place home! Steps to George Brown, shopping, restaurants, public transportation, parks, Sugar Beach right at your door steps! (id:59911)
Century 21 Atria Realty Inc.
92 Bellwoods Avenue
Toronto, Ontario
Estate Sale First Time on market in 50 Years. Large Semi 3 Story 5 Bedroom (One Currently a Kitchen on Second Floor)Heart of Trinity Bellwood's steps to Park. Home offers 3 Kitchens, ample space to renovate to suit many needs. Good Sized Yard. Finished Basement with walkout and Kitchen. Close to all amenities, Transit .Sold as is where is no Warranties , no Survey. (id:59911)
Cityscape Real Estate Ltd.
225 Wendy's Lane
Mount Forest, Ontario
Welcome to this beautifully maintained raised bungalow with a purpose-built basement apartment – the perfect blend of comfort, flexibility, and quality craftsmanship! Built in 2004 by award-winning Schwindt & Sons Building Contractors, this thoughtfully designed home showcases true pride of ownership throughout. The bright and spacious main level features two generously sized bedrooms, an open-concept layout that flows effortlessly, and a large family room with a walkout to the backyard – ideal for everyday living and entertaining. A generous front foyer welcomes you with warmth, and the convenience of a main floor laundry room adds ease to your routine. Downstairs, the fully permitted, self-contained lower-level apartment offers a separate entrance, one large bedroom, a full kitchen and bath, and its own stackable laundry. With oversized windows and high ceilings, this space feels airy and inviting – perfect for extended family, guests, or as a mortgage-helper rental opportunity. Located in the peaceful, family-friendly community of Mount Forest, you’re just under an hour to Orangeville, Guelph, and Waterloo, giving you the best of both worlds: small-town charm with easy access to city amenities. Whether you’re looking to invest, nest, or share with loved ones, this versatile home offers lasting value, everyday comfort, and room to grow. (id:59911)
RE/MAX Icon Realty
192 Wilfred Avenue
Toronto, Ontario
***Top-Ranked Schools Zoning------Hollywood PS/Earl Haig SS****Absolutely Gem****Spotless Condition****Stone Facade/Brick Exterior*Unparalleled L-U-X-U-R-Y C/Built On One Of The Deepest Lot In Willowdale East***Approx 3400sq(1st/2nd)+Finished W/Out Bsmt with Hi-Ceiling****Meticulously Mntnd/Elegant-Timeless Flr Plan----Combination of Elegance and Contemporary****This Home offers a Large Foyer and Open-Concept Living/Dining rooms & Super Bright/Sunny Large Family room and Kitchen/Breakfast area for Your family's ultimate comfort and functionality*Hi/Cfrd/Drpd Cngs & Lots Of Millworks & Built-In Pantry & Bookcase*Woman's Dream with Top-Of-The-Line Appliance*Subzero/Wolf Brand), Large Centre Island and Breakfast Area Combined*** Bsmt W/H-E-A-Ted Flr-Main Flr Lib-Spacious Foyer,Private Elevator 3- levels Top-Ranked School-Hollywood Ps/Earl Haig Ss*Well-Maintained/Super Clean-Bright:Feels Like A Brand-New Hm*Close To Bayview Village Mall,Hwy (id:59911)
Forest Hill Real Estate Inc.
11 Barberry Place
Toronto, Ontario
Premium location in North York. A 2 minute walk to the subway and across the street from Bayview Village Mall. Surrounded by terrific amenities! Charming 2 bedroom, one bathroom bungalow. (id:59911)
Harvey Kalles Real Estate Ltd.

