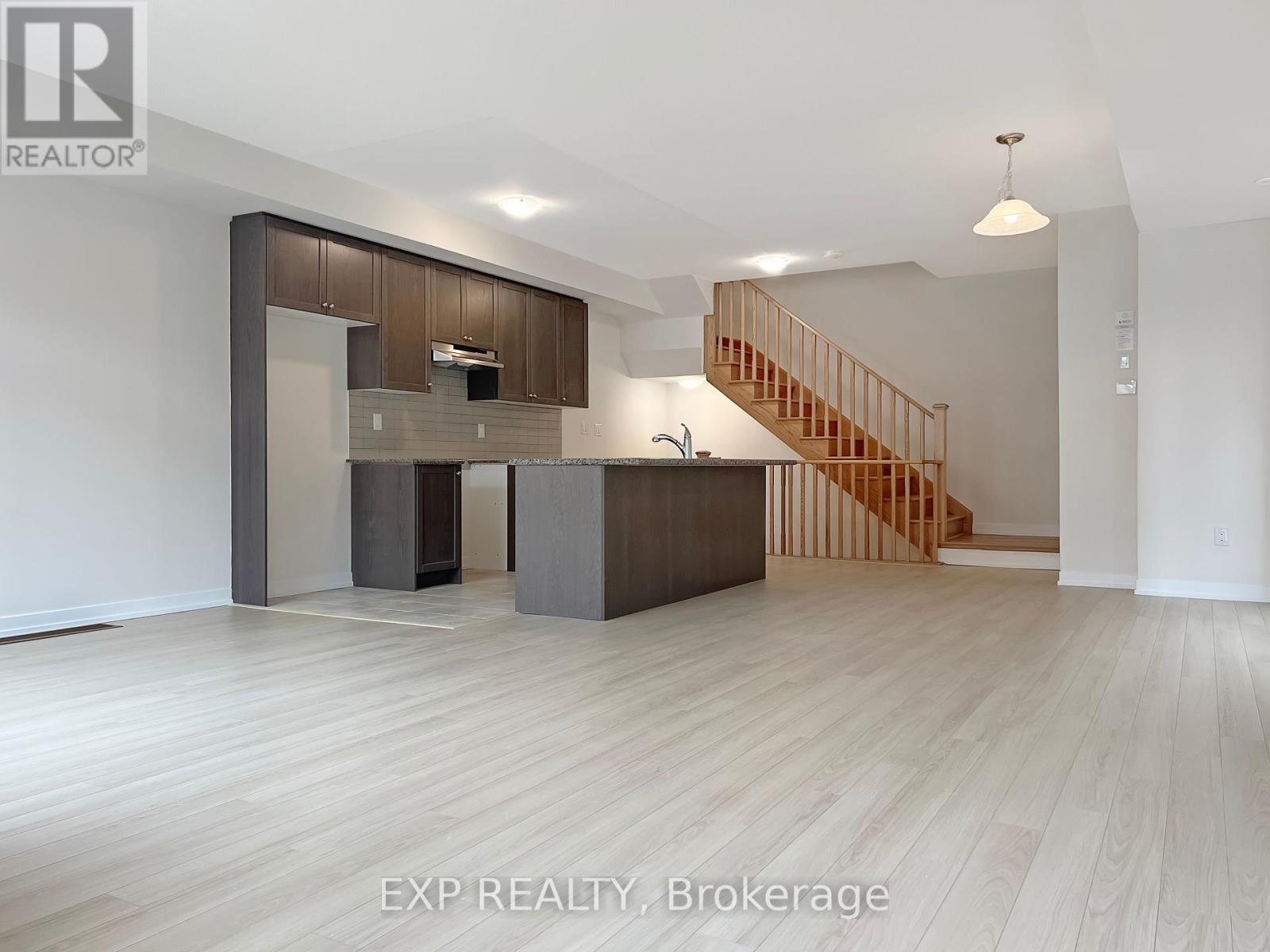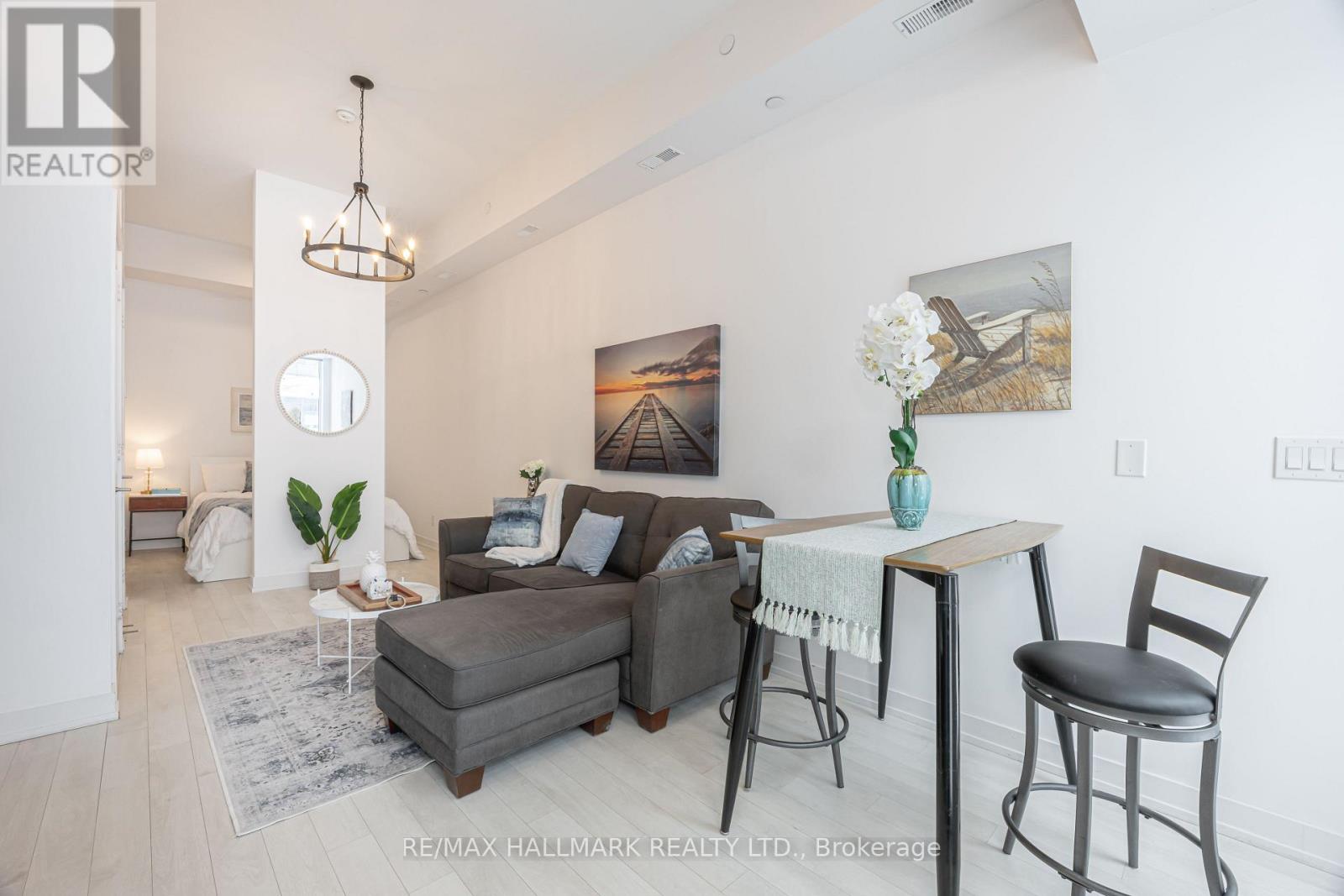1561 Greenbriar Drive W
Oakville, Ontario
Stunning executive home on a gorgeous ravine lot in sought-after Glen Abbey! Situated on a quiet street, this beautifully maintained property boasts numerous upgrades, including granite countertops and a fabulous kitchen with a spacious eating area. The main floor features quality flooring, a cozy family room with a fireplace, and an inviting layout. Upstairs, enjoy brand-new broadloom, while the professionally finished basement offers a newly carpeted bedroom, workout area, and additional living space. Freshly painted throughout, this home is move-in ready! Conveniently located within walking distance to top-rated schools, Glen Abbey Rec Centre, scenic trails, and shopping. Commuters will love the quick access to the GO Station, QEW, and Highways 403. This exceptional home is easy to show and an absolute must-see! Don't miss this incredible opportunity! **EXTRAS** Fridge, Stove, Dishwasher, Microwave, Washer, Dryer, Elf. (id:54662)
RE/MAX Real Estate Centre Inc.
Housesigma Inc.
12 Summertime Court
Brampton, Ontario
Welcome to 12 Summertime Court a beautifully designed home in a sought-after neighborhood! This stunning property features [mention key features like number of bedrooms, bathrooms, upgraded finishes, or unique selling points]. Enjoy a spacious layout, modern upgrades, and a serene backyard perfect for relaxation and entertaining. Conveniently located near top-rated schools, parks, shopping, and transit. A must-see for buyers looking for comfort and style! This property is perfect for First Time Buyers. **EXTRAS** All Appliances belonging to the vendor currently at the home. (id:54662)
Homelife District Realty
3879 Talias Crescent
Mississauga, Ontario
Discover This Beautiful Freehold Townhouse In Churchill Meadows, Mississauga! Featuring 3 Spacious Bedrooms, 3.5 Bathrooms, A Cozy Living Room With Fireplace, And A Dining Room With Walk-Out To Deck And Backyard, Perfect For BBQs And Entertaining Guests. Windows Allow Plenty Of Natural Light Throughout The Home. The Finished Basement Includes A 3-Piece Bathroom, A Recreation Room, And A Versatile Den, Ideal For A Home Office. Recent Upgrades Include New Dimmable Pot Lights In The Living Room (2025), Washer & Dryer (2023), And Owned Furnace (July 2020), Hot Water Tank (July 2020), A/C (2012), 220V EV Charging Outlet In The Garage, And A New Garage Door (July 2024). Situated In A Family-Friendly Neighborhood Close To Schools, Parks, Hospitals, And Shopping, This Home Offers Both Comfort And Convenience. The Sellers Are Hoping To Find Buyers Who Will Care For The Property As They Have, Preferably Those Looking To Make This Lovely House Their Home. Floor Plan Attached. Book Your Showing Today! **EXTRAS** Addtn'l Incl: Prim Bed Shelves & Cabinets Both Sides, Prim Bath Over The Toilet Storage Cabinet, Dining Set in Garage, BBQ Grill (id:54662)
Exp Realty
Lower - 113 Frenchpark Circle
Brampton, Ontario
Sun filled Newly Build *Legal Basement* steps to Mount Pleasant GO station. This 1 Bedroom 1 Bathroom apartment features Separate side porch entrance, large windows, laminate floors & pot lights throughout. There is separate storage, laundry, SS refrigerator & stove. Great location which is just steps to all the amenities, Tim Horton, Walmart, Home Depot, and bus stops. Ideal for young professional or a couple working locally or in downtown Toronto. Tenant to share 30% of all utilities including hot water tank. Portion of lease is the legal basement apartment unit(#lower unit) Tenants are responsible for obtaining tenant insurance of $2M liability. **EXTRAS** The lower unit tenant will pay 30%Utilities with monthly rent. (id:54662)
Century 21 People's Choice Realty Inc.
1111 - 100 Promenade Circle
Vaughan, Ontario
Great Location!!!Bright+Spacious 2 Bdrm. Suite At Luxurious Residence Of Promenade Park. Open Concept With Kitchen Incl.. Granite Countertops, S/S Appliances, Bkft. Bar, Backsplash. Laminate Floor Throughout! Split Bedrooms, 2 Bathrooms, W/O To Balcony From Living Rm. 1Pk Spot & 1 Locker. Steps To Shopping, Transit, Promenade Mall, Park, Schools, Restaurants + 407 (id:54662)
Homelife Frontier Realty Inc.
14 Riley Reed Lane
Richmond Hill, Ontario
Welcome to 14 Riley Reed Lane, where modern living meets ultimate convenience with a touch of wow, this place is amazing! This stunning brand-new, three-story urban end-unit townhome in Richmond Hill is more than just a rentalits your next upgrade in life.With over 1,800 sqft of stylish living space, 9 ceilings, and an open-concept design, youll have plenty of room to stretch out, entertain, or finally start that yoga routine you keep talking about. The sleek built-in garage and private driveway mean no more circling the block for parking or battling winter mornings with an ice scraper.This home comes with not one, but two private balconiesperfect for sipping your morning coffee, unwinding after a long day, or simply pretending youre in a movie. And when its time to leave your stylish sanctuary, Highway 404 is right around the corner, making commuting a breeze.Richmond Hills upscale shopping, dining, and entertainment options are just minutes away, but with a space this beautiful, you might never want to leave. Brand new, ultra-convenient, and effortlessly stylishthis townhome wont be available for long. Book your showing before someone else claims it. (id:54662)
Exp Realty
1404 - 8960 Jane Street E
Vaughan, Ontario
Brand new, bright and modern 690sq.ft. unit with a spacious bedroom, versatile den with a window, large balcony (124 sq. ft.) , 9 ft. ceilings, and floor to ceiling windows. The upgraded kitchen features quartz countertops and full - sized stainless steel appliances with OVER THE RANGE MICROWAVE . The bedroom offers ample storage for your needs. Bedroom windows facing east to Have an uninterrupted view of the sunrise. Ensuite bathroom comes with extra storage. Includes 1 parking and 1 locker. Additional premium private storage on the 3rd floor (50 sqft) is available for am additional cost. Includes 1 locker $1 parking spot located on P2 near elevator. this magnificent fully upgraded unit ideally located by Vaughan Mills Mall & minutes to Highway 400,407 Highway 7, Viva Bus Line & TTC. Charisma Condos Includes Amenities such as an outdoor pool & Terrace, Theatre, game Room, Yoga Studio, Fitness Center, Billiards, Bocce Courts & More. Don't miss out on this stunning move in ready unit. (id:54662)
Royal LePage Your Community Realty
Nw403 - 9201 Yonge Street
Richmond Hill, Ontario
One of the most well-appointed and best condo living community across from Hillcrest Mall & No Frills shopping plaza. Welcome to Beverly Hills Resort Residences! You get everything here: Indoor/outdoor pool, rooftop garden with full complement of lounge chairs & tables, communal whirlpool & sauna, dance/yoga studio, modern party room with billiards table, theatre room, & much more! Spacious 1 plus den layout with shared semi-ensuite bathroom, 9ft ceilings, large balcony overlooking Hillcrest Mall, functional den that is lighted and can be easily enclosed, large kitchen island also works as dining counter, large laundry room & coat closet combo, his & hers closets in bedroom. 1 parking space close to elevator lobby. Large locker. 85 Walk Score! Walk to trendy Hillcrest Mall, Goodlife Fitness, No Frills supermarket & many shops and restaurants. Viva bus at door step, offering quick access to GO bus & Finch subway station. Highway 407, hospital, and Central Library close by. Don't miss! (id:54662)
Century 21 Atria Realty Inc.
1619 - 9000 Jane Street
Vaughan, Ontario
Modern 1 Bedroom Suite Features Open Concept Kitchen With A Functional Oversized Island. S/S Appliances Included (Fridge, Stove, Dishwasher) Stacked Washer And Dryer. 1 Underground Parking And 1 Storage Locker Steps To Vaughan Mills Mall Minutes To Subway, Universities, Hospitals, Hwy 400/407 (id:54662)
RE/MAX Experts
31 - 247 Broward Way
Innisfil, Ontario
This upgraded Bachelor suite is perfectly situated just above the vibrant boardwalk, steps from Starbucks and FH Fine Foods and the lively Promenade. Enjoy the convenience of a premium parking space and locker and the serenity of your own 80-square-foot private terrace outside your front door with stunning marina views, ideal for relaxing or entertaining. This suite with a premium sought after location features a spacious custom bathroom, with an oversized and stand-up shower and a full linen closet for added storage. The sleek, modern kitchen is perfect for whipping up gourmet meals, while the open-concept layout offers plenty of natural light and extra high ceilings with bright coloured flooring. Located just a short walk from the Private Beach Club, Lake Club Restaurant, and the popular Fish Bone Restaurant, this property offers the perfect blend of relaxation and convenience. Whether your seeking a weekend retreat or a year-round getaway, this is waterfront living at its finest! $318.00 Monthly fee, Lake Club Fee $175.00, Annual Fee $1,230.00. (id:54662)
RE/MAX Hallmark Realty Ltd.
B415 - 271 Sea Ray Avenue
Innisfil, Ontario
Experience lakeside luxury with this exceptional penthouse condo located at the end of the hall, offering added privacy. This oversized Black Cherry unit boasts 830 sqft of open, airy living space. This top-floor unit offers unparalleled natural light thanks to its soaring high ceilings and no upper-level balcony, allowing for an abundance of sunlight. The open-concept layout includes a kitchen with an upgraded quartz waterfall island that seamlessly flows into the living and dining areas, ideal for entertaining. The primary suite is a serene retreat, complete with a beautiful ensuite and a walk-in closet with $8,000 in custom built-ins. The second bedroom features floor-to-ceiling windows and a spacious closet. The balcony is large enough for a dining area as well as a living area and has views of the marina. Located just steps from the boardwalk, this penthouse offers access to North America's largest man-made marina, private dining, Beach Club, Lake Club, modern fitness center, and tennis/pickleball courts. Experience the perfect blend of modern luxury and resort-style living. **EXTRAS** Fully Furnished (id:54662)
RE/MAX Hallmark Realty Ltd.
B415 - 271 Sea Ray Avenue
Innisfil, Ontario
Experience lakeside luxury with this exceptional penthouse condo located at the end of the hall, offering added privacy. This oversized Black Cherry unit boasts 830 sqft of open, airy living space. This top-floor unit offers unparalleled natural light thanks to its soaring high ceilings and no upper-level balcony, allowing for an abundance of sunlight. The open-concept layout includes a kitchen with an upgraded quartz waterfall island that seamlessly flows into the living and dining areas, ideal for entertaining. The primary suite is a serene retreat, complete with a beautiful ensuite and a walk-in closet with $8,000 in custom built-ins. The second bedroom features floor-to-ceiling windows and a spacious closet. The balcony is large enough for a dining area as well as a living area and has views of the marina. Located just steps from the boardwalk, this penthouse offers access to North America's largest man-made marina, private dining, a Beach Club, Lake Club, modern fitness center, and tennis/pickleball courts. Experience the perfect blend of modern luxury and resort-style living. **EXTRAS** Furniture available separately. Motorized Blinds Included. In-Unit Washer and Dryer Included. Condo Fee ($607.79/Month), Big Bay Resort Association Fee ($1540.19/ Year), Lake Club Fee ($200.01/Month). (id:54662)
RE/MAX Hallmark Realty Ltd.











