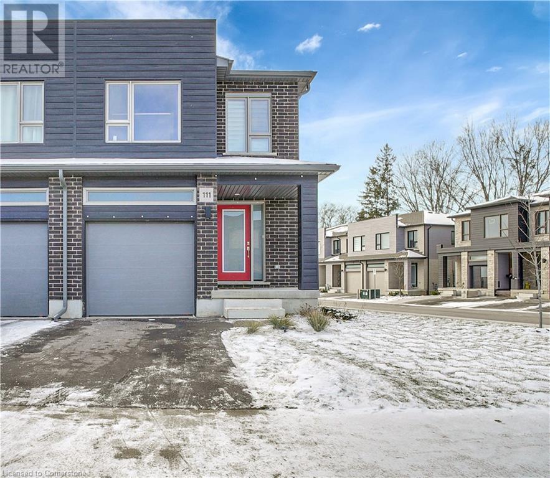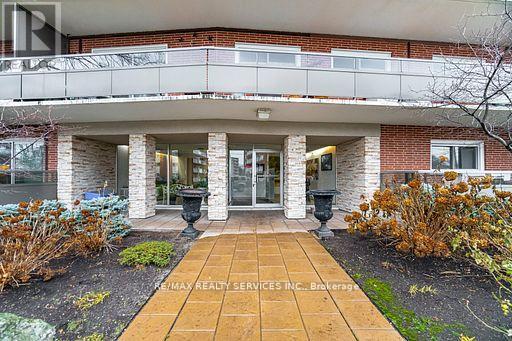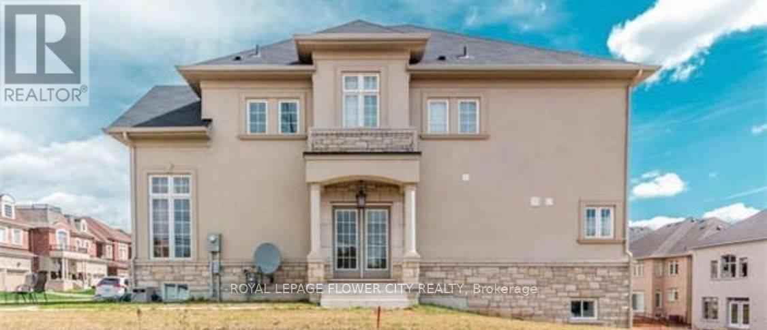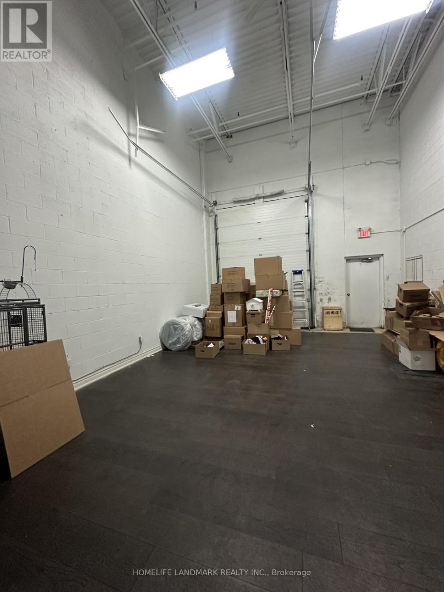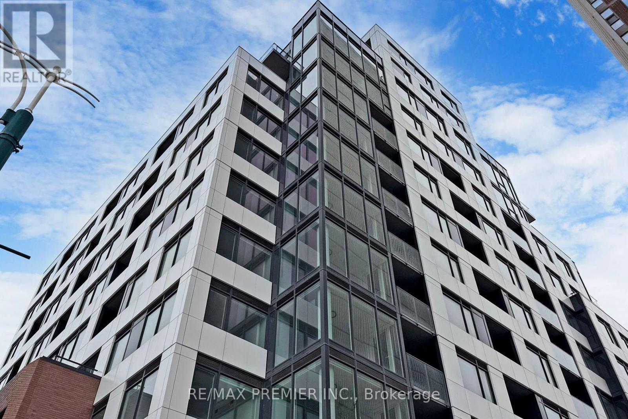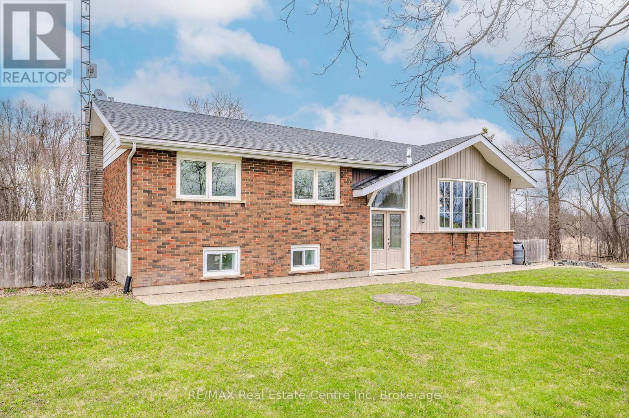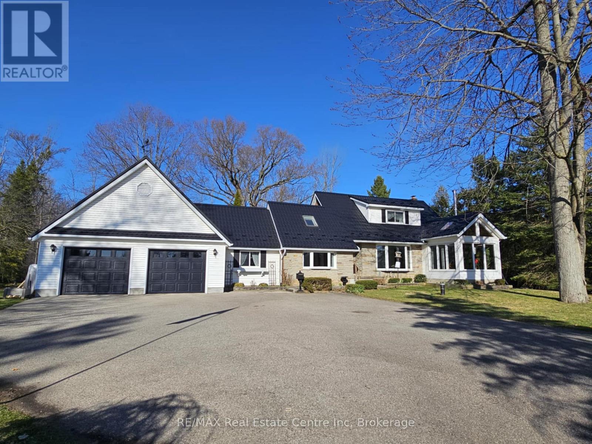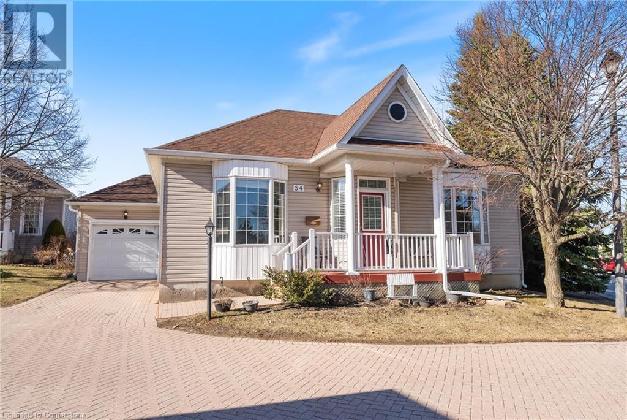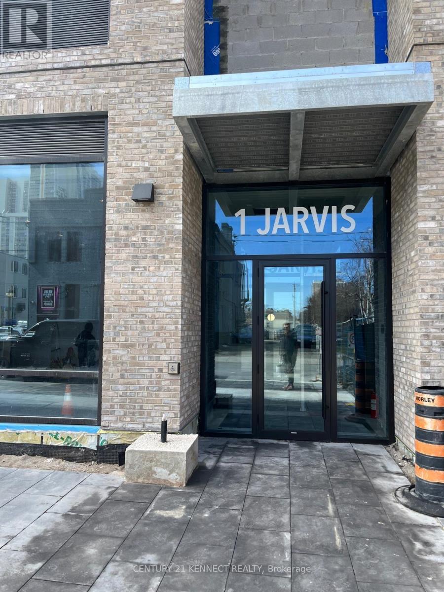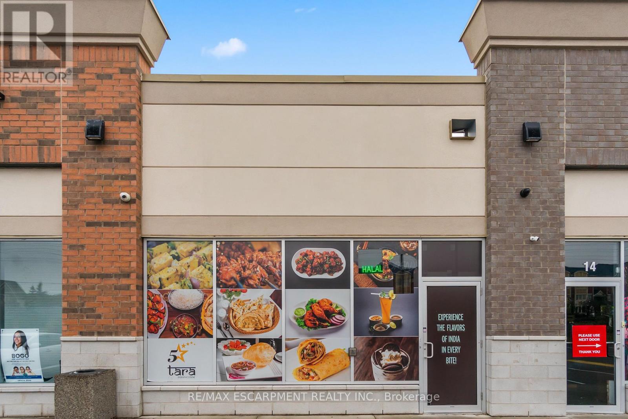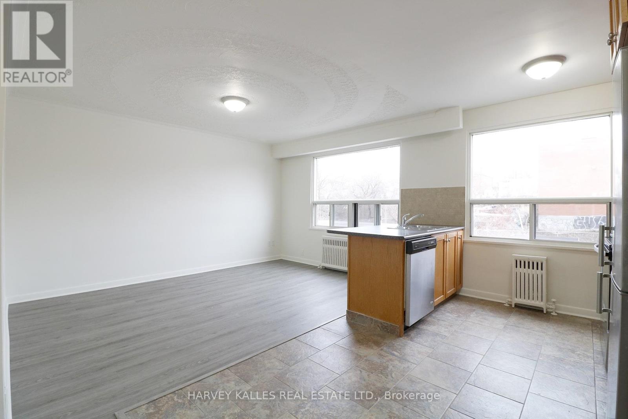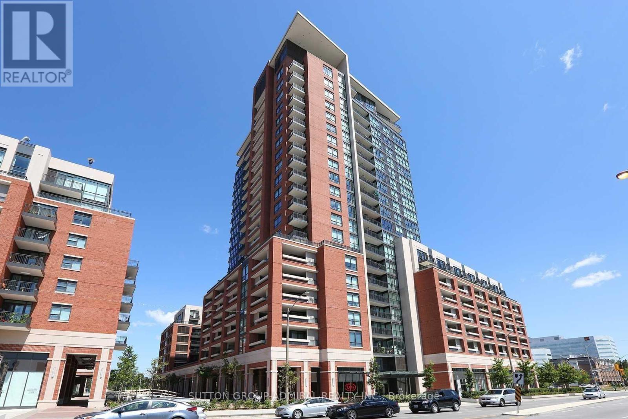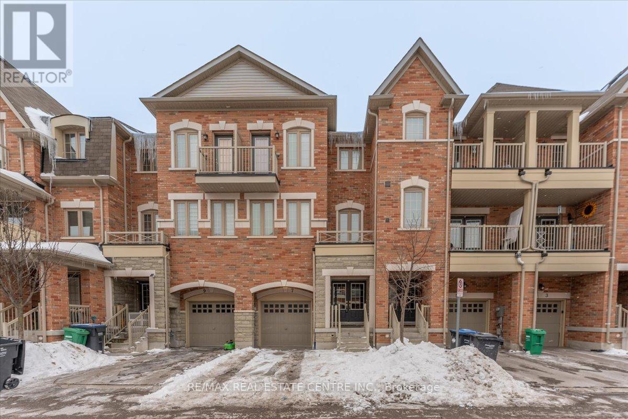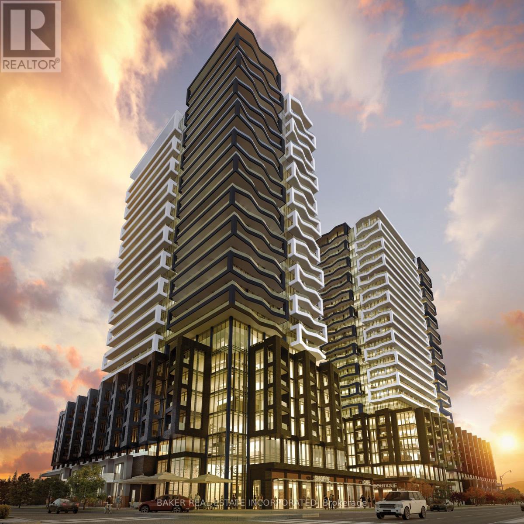111 Pony Way Drive
Kitchener, Ontario
111 Pony Way is a beautiful townhouse nestled in the tranquil and family-friendly Huron Park neighborhood of Kitchener, Ontario. This modern residence boasts 3 bedrooms, 3 bathrooms, and an attached garage, offering a perfect combination of style and comfort. The open-concept layout seamlessly connects the kitchen with the living and dining areas, beautifully illuminated by elegant pot lights. The spacious bedrooms provide a cozy retreat, while the modern finishes enhance the home's charm. Located in the sought-after Huron Park area, this corner unit welcomes abundant natural light from the front and back, with additional visitor parking conveniently nearby. Top-rated schools such as Jean Steckle Public School and Huron Heights Secondary School are within 2.5 km, while key locations like Conestoga College Doon Campus (8 minutes), Google’s Kitchener office (16 minutes), and Fairview Park Mall (9 minutes) are just a short drive away. The basement offers excellent potential for further development, making it an ideal opportunity for creating a rental suite or additional living space. 111 Pony Way truly combines convenience, comfort, and community, making it a prime choice for families and professionals alike. (id:59911)
RE/MAX Twin City Realty Inc.
86 East 19th Street
Hamilton, Ontario
Welcome to this charming 3-bedroom, 1-bathroom mountain bungalow, ideally located in the sought-after Inch Park community. This captivating home offers the perfect blend of character and convenience, just steps from scenic Escarpment views, the lively Concession Street shops, Juravinski Hospital, and right beside G.L. Armstrong Elementary School. With seamless access to downtown, this location checks every box. Enjoy your morning coffee on the inviting east-facing front porch, soaking in the warmth of the sunrise. Thoughtfully updated, the home features beautiful hardwood flooring and an open-concept layout. At its heart is a stunning contemporary kitchen, showcasing quartz countertops, stylish open shelving, and a peninsula that flows effortlessly into the dining area. The full bathroom features a sleek new vanity, while three well-appointed bedrooms offer comfortable retreats for rest or work-from-home versatility. A convenient main floor laundry area adds everyday functionality and doubles as a perfect mudroom, connecting to the serene and private backyard. Step outside into a fully fenced yard (2022), beautifully landscaped with a garden shed (2022) and plenty of room for summer entertaining. Painted throughout in calming, neutral tones, this move-in-ready home is a must-see. Don't miss your chance to make this one yours this is more than a house; its a lifestyle. **RSA**--- (id:59911)
Royal LePage State Realty
50 Wakeling Drive
Brantford, Ontario
Welcome to this exceptional 2,904 sq. ft. home offering a perfect blend of luxury, comfort, and functionality. Thoughtfully designed with smooth 9-ft ceilings on the main floor, elegant oak staircase, and oversized basement windows that flood the lower level with natural light. The main floor features stylish 12" x 24" tiles, a cold cellar, and a gas line ready for your dream kitchen stove. Located just steps from the scenic Grand River and minutes to Hwy 403, this home is ideal for families seeking space, convenience, and modern living. With 5 spacious bedrooms and 4 well- appointed bathrooms, theres room for everyone. Don't miss your chance to own this rare gem in one of Brantford's most sought-after communities! (id:59911)
RE/MAX Gold Realty Inc.
203 - 11 Woodman Drive S
Hamilton, Ontario
ITS HERE! GREAT VALUE AND SPACE! The eat in kitchen has plenty of counter space and cabinets over looking a huge balcony, big enough for family and children. Include Stainless steel appliances and window dressings. A four-piece bath offers, shower, tub, sink & toilet. Bedroom will accommodate a large bed with 2 roomy closets. The living area is spacious with room for modern large T.V The coin laundry is located across the hall from this unit and convenience of locker number 23 close by. The balcony spans the length of the unit, a favored feature of the seller. Balcony overlooks a shared outdoor area for BBQ. Mature trees allow for the ultimate privacy in summer and freshness of fall. Laminate floors throughout, no carpets! Parking space 43 close to building. Front entrance welcoming and clean. Postal package box at entrance for packages. Walking distance close to public transportation, shopping, dining, & school access. These spacious units are not offered frequently, your opportunity awaits. **EXTRAS** Fridge, stove all electric light fixtures and window dressings. Close to shopping, transit and schools. Chance to own! (id:59911)
RE/MAX Realty Services Inc.
370 Mceachern Lane
Gravenhurst, Ontario
Stunning Brand New 4-Bedroom Home With A Library And Loft Located In The Heart Of Gravenhurst Muskoka. Open Concept Main Floor With Soaring 9 Foot Ceiling. Gourmet Kitchen With Extended Centre Island And High End Appliances. Primary Bedroom Offers With A Walk-In Closet And A Luxurious 4-Pieces Ensuite. Bonus With A Library On Main and Loft On the 2nd Floor. Steps To Parks, Schools And Beaches. Minutes To Shops, Restaurants, Muskoka Resort & Golf Courses. (id:59911)
RE/MAX Metropolis Realty
38 Black Diamond Crescent
Brampton, Ontario
Upper Portion Only. High Demand Area!! Corner 5 Bedrooms, Premium Lot, Kitchen With Granite Counter Top, S/S Appl., Open Concept. Master Br Has His & Her Closet. House Has Beautiful Pot Lights And Nice Hardwood Floor On The Main Floor. Nice Wide Deck In The Backyard. Tenant Will Pay 80% Utilities (id:59911)
Royal LePage Flower City Realty
1117 Cooke Boulevard Unit# A215
Burlington, Ontario
Welcome to this well-designed 1-bedroom + den condo in the highly desirable “The West” building. Offering a functional layout and tasteful finishes, the unit features stainless steel appliances, quartz countertops, and convenient in-suite laundry. Step out onto the spacious balcony — ideal for relaxing or entertaining. One underground parking space and a storage locker for added convenience. Residents enjoy access to premium amenities such as a concierge, fitness centre, party room, and rooftop terrace.Perfectly located just steps from the Aldershot GO Station (with entry at the end of Masonry Court) and minutes from the QEW and Hwy 403. You'll also be close to LaSalle Park, the Burlington Golf & Country Club, Lake Ontario, local shops, and picturesque trails for walking or cycling.This is a great opportunity to live in a vibrant, commuter-friendly neighbourhood with everything you need just minutes away. (id:59911)
The Agency
81 Corwin Drive
Bradford West Gwillimbury, Ontario
Beautiful and well-maintained 4-bedroom, 3-bathroom bungaloft in prime Bradford location. Features include a double garage, 6-car parking, double door entrance, 9-ft ceilings, spacious eat-in kitchen with granite island, gas fireplace, and a master suite with two walk-in closets and a Jacuzzi tub. Main floor laundry, wooden deck, gazebo, and fenced backyard perfect for entertaining. Basement rough-in. Close to schools and amenities. Dont miss this opportunity! (id:59911)
RE/MAX West Realty Inc.
2 - 195 Clayton Drive N
Markham, Ontario
Discover premium storge in the heart of Markham. this climate-controlled storge unit offers a clean, secure, and accessible environment, ideal for a variety of business or personal storge needs. Key features include: Climate control: Maintain optimal conditions year-round for sensitive items. Loading Dock Access: Streamline your operations with a convenient loading area for easy deliveries and pickups. 24-hour access: Enjoy the flexibility to access your storge unit anytime, day or night. Well-Lit interior: A bright, secure environment ensures easy navigation and peace of mind. Hardwood Flooring finish: A clean, polished hardwood floor adds a touch of quality and durability to the space. 20 -foot ceilings: maximize vertical storage capability with soaring ceilings, perfect for larger items or racking systems. Located in a prime Markham location with easy highway access, this professionally maintained facility is designed to meet the needs of businesses, contractors, or individuals seeking premium storge solutions. (id:59911)
Homelife Landmark Realty Inc.
2 - 31 Massey Street
Toronto, Ontario
Wow! Downtown Living With Suburb Space. This Is The 3 Br Unit You Have Been Waiting For. Bright, Open And Spacious. 300+Sqft Terrace With Cn Tower Views. Hardwood Floors Throughout. Large Kitchen W/ Lots Of Storage. Open Concept Living, Dining & Kitchen. 3 Sizeable Bedrooms. Enjoy Direct Access To Your Own Private Garage. Nestled Perfectly Between All That King West Has To Offer In Addition To Trendy Queen West And Trinity Bellwoods Park. Countless Amenities At Your Doorstep - Don't Miss Out On This Rare Opportunity To Live In One Of The City's Most Vibrant Neighbourhoods. (id:59911)
Sutton Group - Summit Realty Inc.
303 - 664 Spadina Avenue
Toronto, Ontario
ONE MONTH FREE* Brand New one bedroom apartment offers the perfect blend of modern comfort, functional design, and unbeatable location. Step inside and enjoy the warmth of an efficient layout designed for comfortable everyday living. The open-concept living and dining space flows seamlessly, making it perfect for relaxing or entertaining. Brand New kitchen, outfitted with brand-new stainless steel appliances, sleek countertops cooking and cleanup just got easier and more stylish. Located just steps from University of Toronto, St. George campus, Queens Park, Bickford Park, convenient access to the Financial and Entertainment districts and essential transit hubs like St. George and Museum subway Stations, Yorkville district, Cosy restaurants (id:59911)
RE/MAX Premier Inc.
5259 Wellington Rd 29
Guelph/eramosa, Ontario
This is your chance to own a piece of paradise! Located on just over a half acre lot, surrounded by conservation land and beautiful wildlife, this raised bungalow has everything your family needs. Upgrades in include: NEW Roof 2023, NEW Furnace, A/C & Propane tank 2023 and NEW Well and Sump pump. The large living room has lots of natural light from the bay window and has an open concept layout to the dining room, perfect for entertaining. The dining room also opens to a fantastic kitchen with stainless steel appliances and lots of counter and cupboard space. As your days wind down you will cozy into one of your 3 spacious bedrooms or utilize your newer 3 piece bathroom, equipped with a walk in shower. The basement is a walkout and has a game room combined with a recreation room that can be used for hours of entertaining or relaxing. There is also 2 pc bathroom and a workshop/laundry room that is waiting for your final touches to make it the overall house of your dreams. Located minutes from Guelph and Rockwood, this home is sure to check all want boxes. (id:59911)
RE/MAX Real Estate Centre Inc
5539 Wellington Rd 86 Road
Guelph/eramosa, Ontario
Discover your own private retreat just minutes from Guelph with this stunning 2.5-acre property. This property offers a serene escape with the home set back from the road, surrounded by mature trees that offer both privacy & natural beauty. With over 2,800 sq ft of finished living space, incl a fully finished basement, this home is designed for both comfort & style. The main floor features a spacious living area bathed in natural light from a large bay window & sunroom, offering picturesque views of the expansive property. The kitchen provides ample cabinetry, generous counter space and a breakfast bar for casual dining or a quiet spot for homework or remote work. The main floor primary bedroom is a bright and inviting space with access to an upper bonus room, perfect for a private den or home office. Additionally, you'll find a convenient 2 pc bathroom & a laundry room with plenty of storage and folding space. Upstairs there's 3 additional bedrooms and a full bathroom, providing plenty of room for family or guests. The finished basement offers a wide open rec room & bar areagreat for hosting game nights, movie marathons, or creating your own entertainment hub. There's also a sizable workshop, perfect for hobbyists or DIY enthusiasts. A new f/a gas furnace was installed in 2024 and the metal roof in 2016 offers many many years of maintenance free roofing. Also incl a 200 amp service & a 2.5 car garage with large extra space for parking the toys. Step outside to enjoy two inviting patio areas, ideal for alfresco dining and entertaining. The beautifully landscaped grounds & tranquil pond add to the charm of this exceptional property. Despite its peaceful setting, this home is conveniently located just 2 mins from town and only 6 mins from Costco & the Hanlon Expwy - offering the perfect blend of country living and urban accessibility. Properties like this are a rare find. Dont miss the chance to experience your own slice of paradise and schedule your viewing today! (id:59911)
RE/MAX Real Estate Centre Inc
54 Silverbirch Boulevard
Mount Hope, Ontario
Welcome to this beautiful 1,500 sq. ft. detached bungalow in the desirable Villages of Glancaster adult community. This popular Country Rose model offers 2 bedrooms, 3 full bathrooms, a spacious finished basement recreation room, and main-floor laundry. Large windows fill the home with natural light, accentuating the hardwood floors and bright kitchen. Step outside onto the expansive deck, perfect for outdoor enjoyment. The primary bedroom boasts a walk-in closet and a full ensuite, while the basement offers a full bathroom, ample storage space, and an insulated cold room—ideal for preserving wine, food, or seasonal items. With an attached garage and parking for two cars, convenience is assured. The nearby Country Club provides a vibrant social atmosphere with a heated saltwater pool, exercise classes, card games, snooker tables, crafts, a library, tennis, pickleball, and more. Condo fees include cable, internet, a phone line, water, outdoor maintenance, clubhouse access, and insurance—making this a truly low-maintenance home. Enjoy a comfortable and effortless retirement in this beautiful bungalow. The Villages of Glancaster is more than just a community—it’s a lifestyle! (id:59911)
Voortman Realty Inc.
165 Palacebeach Trail
Hamilton, Ontario
Great Two Storey Home In Sought After Area Stoney Creek, Steps To The Lake, Easy Access To Hwy. Bright & Spacious W/ Open Concept Layout, 9' Ceilings On Main Floor, Hardwood Floors, Gas Fireplace In Living Room. Spacious Eat-In Kitchen W/ Stainless Steel Appls & Backsplash, Walk-Out To Spacious Backyard W/ A Kitchen Garden. 3 Large Bedrooms Plus A Loft On 2nd Floor, Primary Bedroom W/ Walk-In Closet & A 4 Pc Ensuite W/ Jacuzzi & Glass Shower. (id:59911)
Central Home Realty Inc.
1108 - 1 Jarvis Street
Hamilton, Ontario
Welcome to 1 Jarvis Downtown Living at Its Finest! This stunning corner unit offers over 900 sqft of modern living space, featuring 2 spacious bedrooms, 2 full bathrooms, and a wraparound balcony that floods the unit with natural light and showcases city views. With 1 parking spot and 1 locker, convenience is key. Nestled in the heart of Downtown Hamilton, this condo offers the perfect blend of heritage charm and urban innovation. Enjoy quick access to Highway 403, the QEW, and local GO Stations, making commuting a breeze. You're just minutes away from McMaster University, Mohawk College, trendy cafes, dining, shopping, and a vibrant arts scene. (id:59911)
Century 21 Kennect Realty
15-B - 3960 Eglinton Avenue W
Mississauga, Ontario
Location! Rare opportunity to open a restaurant of your choice. Excellent potential to grow your business with immense foot traffic and high visibility with road facing exposure. Attractive lease with a wide range of kitchen equipment and custom high-end furnishings. All equipment and chattels included. One of the most sought-after plazas in Mississauga! Over 40 seats and potential to add more. Sale of business only. (id:59911)
RE/MAX Escarpment Realty Inc.
209 - 500 Gilbert Avenue
Toronto, Ontario
Bright and spacious, fully renovated (2023) 1-bedroom unit on main floor (a few steps up), located in the heart of Eglinton. All utilities included! Featuring an open concept kitchen with stainless appliances (fridge, stove, microwave, dishwasher). 1 parking space available. Coined laundry available in building. 1 small harmless pet allowed. Walking distance to restaurants, grocery stores, banks, pharmacies. Perfect and easy access to transit. Photos are taken from a previous listing. (id:59911)
Harvey Kalles Real Estate Ltd.
1321 - 800 Lawrence Avenue W
Toronto, Ontario
Gorgeous & Bright 1-bedroom Condo Unit, Beautiful City Clear View, laminate Floor Throughout Entire Unit, Modern Kitchen With Granite Countertop, Stainless Steele Appliances In Kitchen, Floor To Ceiling Windows! One Of The Most Beautiful Bedroom Layout. Excellent Facilities in The Building Including Games Room, Gym, Pool, Hot Tub, Party/Meeting Room, Guest Suites, 24- hour Concierge, Outdoor Garden Lounge, Roof Top Terrace With BBQ. Close To All Amenities: Steps To TTC Bus Stop, Parks, Walk To Lawrence Subway, Shoppers, Lawrence Allen Centre, Columbus Centre, Minutes To School, Drive Minutes To Hwy 401/404, Yorkdale Mall. Lots of More! (id:59911)
Sutton Group-Admiral Realty Inc.
2429 - 2 Eva Road
Toronto, Ontario
Located in the center of Tridel West Village. Experience the pinnacle of luxury living within a master-planned condominium community, renowned for its high-end designs and exceptional location. This stunning 783 Square Foot corner unit offers two spacious bedrooms with a distinctive split floor plan, ensuring privacy and comfort. The two full bathrooms provide ample space for relaxation and self-care, adding a touch of indulgence to daily routines. The modern kitchen features sleek quartz countertops, perfectly complemented by laminate flooring that extends seamlessly throughout the unit. Revel in breathtaking sunset views from every room a daily spectacle that will leave you awestruck. With 9-foot ceilings enhancing the sense of openness and tranquility, this home delivers an inviting and serene atmosphere. Step onto your private balcony to unwind while savoring panoramic views that stretch as far as the eye can see. The unit includes one parking space and a locker for added convenience. Ideally situated near Kipling/Islington Station and major highways (427, 401, and 403), this residence combines luxury with practicality. (id:59911)
Century 21 Green Realty Inc.
7 Shiff Crescent
Brampton, Ontario
EXCEPTIONAL LOCATION, UNLIMITED POTENTIAL! This stunning 4 bedroom, 4-bathroom townhome is nestled in the highly sought-after Heart Lake area, just off HWY 410. Boasting 9ft ceilings on both the ground and second floor, this gem offers a spacious, open-concept layout filled with natural light, perfect for modern living High demand area of Heart Lake in Brampton. Fully renovated three bedroom and four washroom townhouse, Double Door Entry, Den on the main floor can be used as a bedroom. Kitchen has brand new quartz countertop, new faucets. Entire house is freshly painted. Washrooms have quartz counter tops. Entire home is carpet free. Close to all amenities, including HWY 410, Heart Lake Conservation, Trinity Mall, Walking Distance to Turnberry Golf Course, Schools and many more. Perfect for families, first-time buyers, or investors looking to capitalize on its incredible possibilities. Don't miss out on your dream home! (id:59911)
RE/MAX Real Estate Centre Inc.
311 - 260 Malta Avenue
Brampton, Ontario
Brand New, never lived-in 2 bedroom with a terrific layout. This suite features 2 baths, balcony, 9' ceiling, wide plank HP laminate floors, designer cabinetry, quartz counters, backsplash, stainless steel appliances. Most amenities are ready for immediate use. Rooftop patio with dining, bbq, garden, recreation & sun cabanas. Party room with chefs kitchen, social lounge and dining. Fitness centre, yoga, kid's play room, co-work hub, meeting room. Be in one of the best neighbourhoods in Brampton, steps away from the Gateway Terminal and the Future home of the LRT. Steps to Sheridan College, close to major Hwys, parks, golf and shopping. (id:59911)
Baker Real Estate Incorporated
13 Blue Forest Crescent
Barrie, Ontario
Step into this beautifully updated 4-bedroom, 3.5-bath freehold townhouse offering over 2,000 sq ft of stylish living space. This home stands out with a rare main-floor suite featuring a bedroom, full bathroom, and kitchenette - perfect for in-laws, extended family, or guests. Upstairs, the heart of the home is the show-stopping kitchen, boasting one of the larger layouts in the complex. A massive quartz island anchors the space, ideal for entertaining or everyday family life. Paired with extended cabinetry and abundant storage, this kitchen is truly a dream come true. Additional features include smooth 9 ceilings, upgraded vinyl floors, pot lights, and a custom oak staircase. The third floor offers ultimate comfort with three generously sized bedrooms and two full bathrooms, including a spacious primary retreat complete with its own private ensuite. This level provides ample space, natural light, and a functional layout that caters to both relaxation and everyday convenience. The walk-out basement -unfinished, offers potential for future customization and includes a cold cellar. Located just a 5-minute walk to Barrie South GO Station and minutes from Friday Harbour, local beaches, Hwy 400, Georgian College, and Georgian Mall. Turnkey, versatile, and impeccably maintained this is a rare opportunity you don't want to miss! (id:59911)
Red House Realty
2712 - 950 Portage Parkway
Vaughan, Ontario
Incredible Wrap Around Corner Unit Available For Lease! This Open Concept Floor Plan Holds Company To 2 Great Sized Bedrooms, 2 Bathrooms, Floor To Ceiling Windows, And Extravagant Top Luxury Finishes! Unit 2712 Carries The Perfect Amount Of Living Space, And Is Situated Close To Vaughan's Finest Amenities! You're Not Going To Want To Miss Out On The Opportunity To Call This Property Home! Parking Included! (id:59911)
RE/MAX Noblecorp Real Estate
