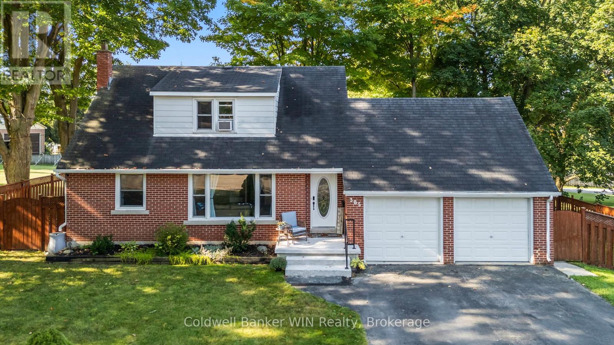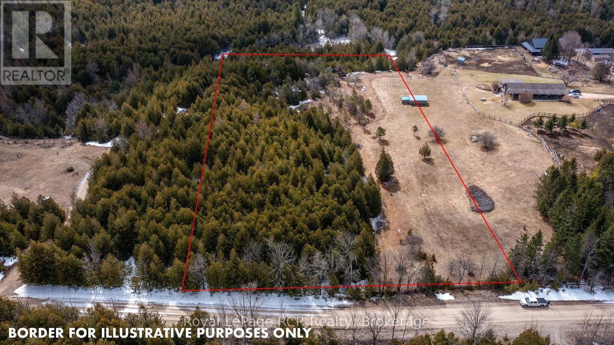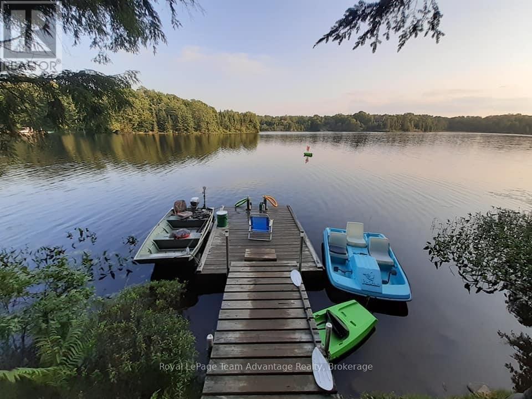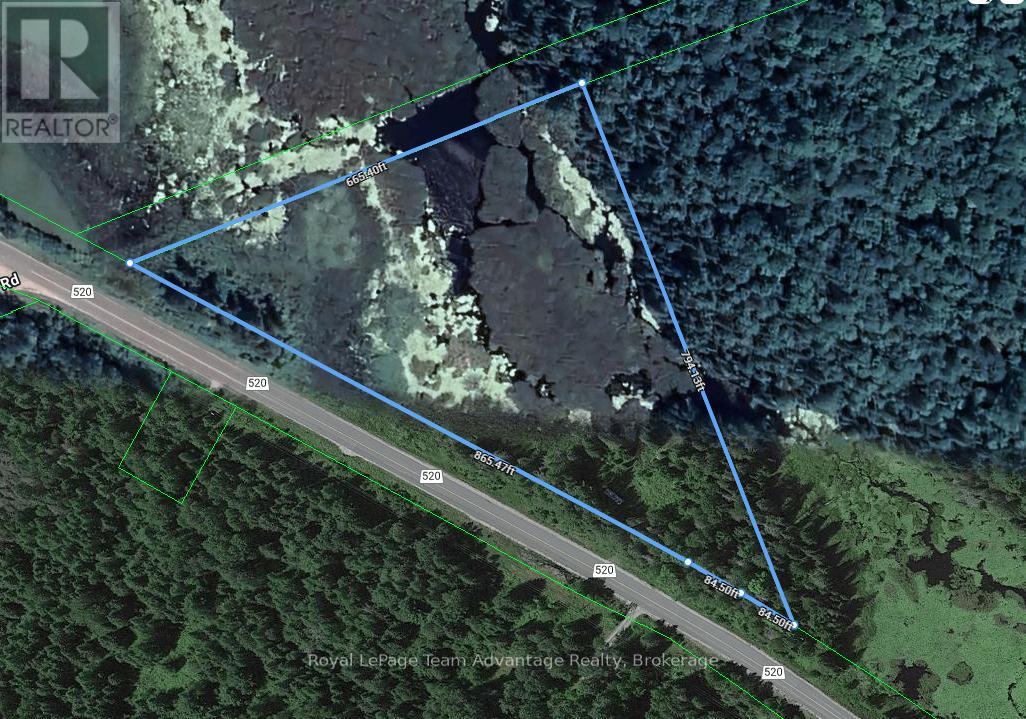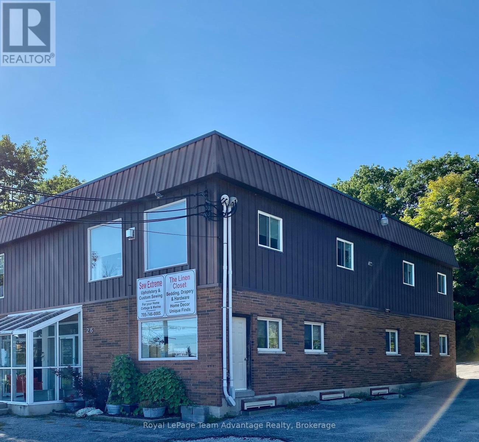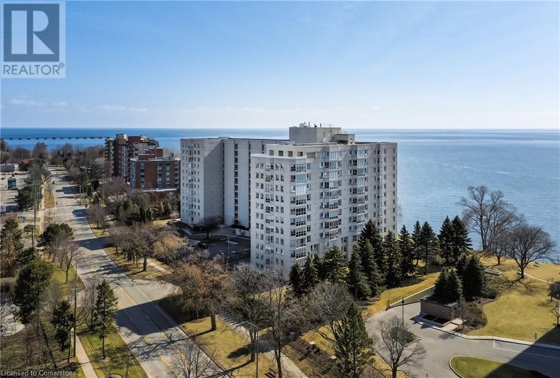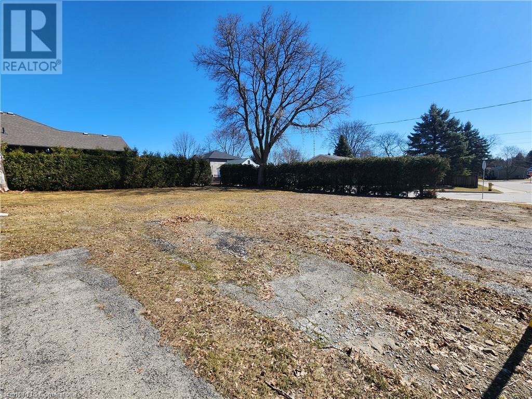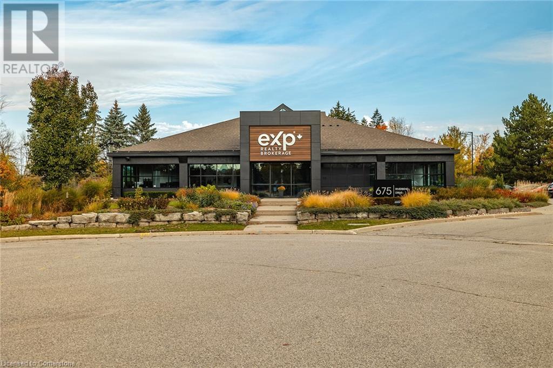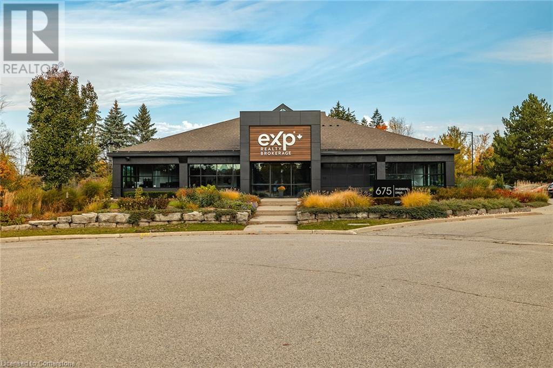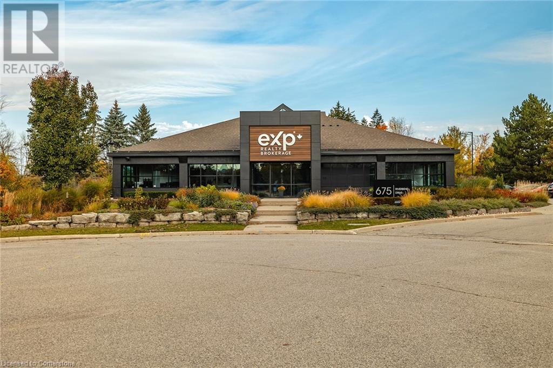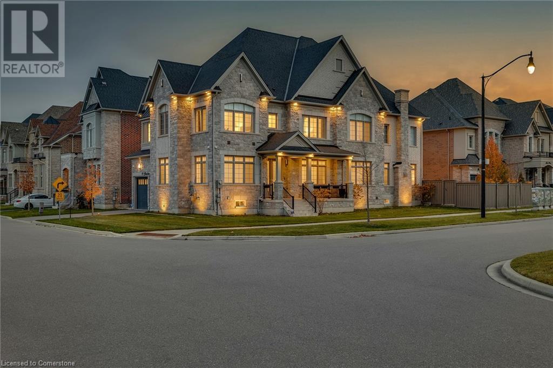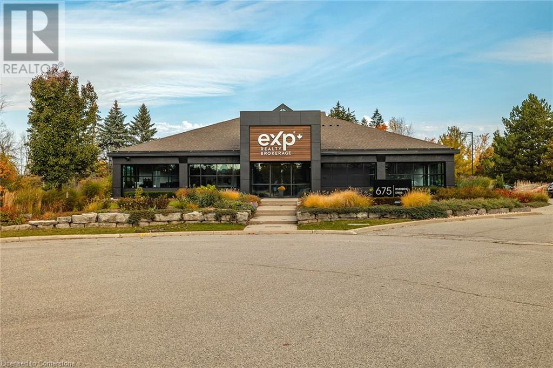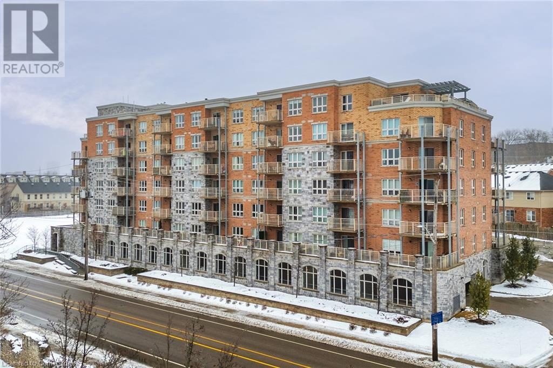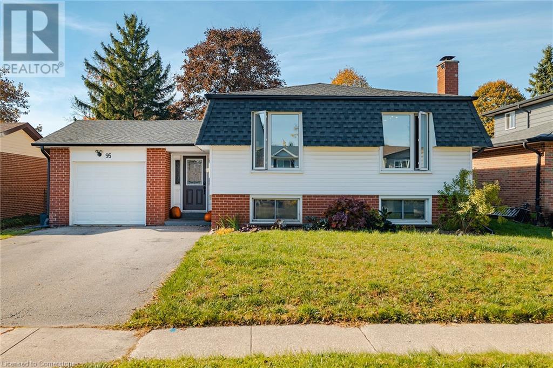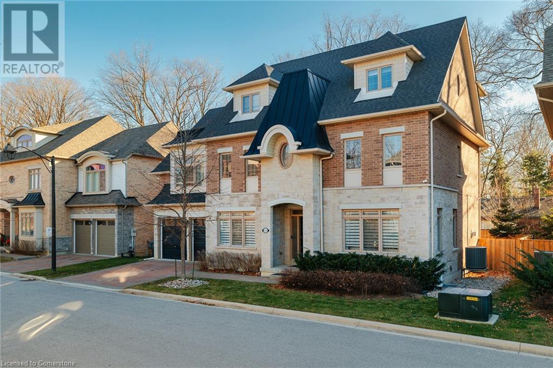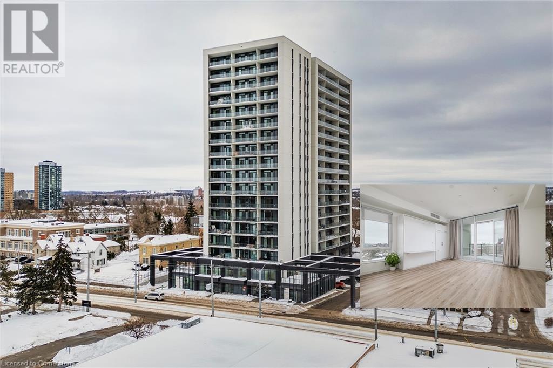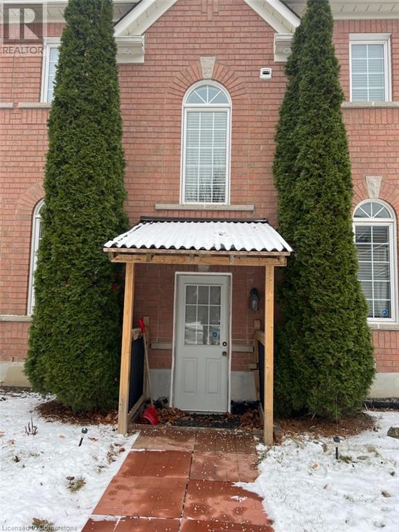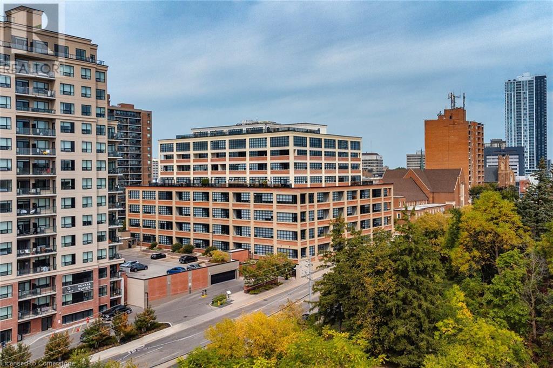385 Fergus Street N
Wellington North, Ontario
385 Fergus St N is perfectly situated between the elementary school, high school and grocery stores in Mount Forest on a quiet tree lined street. This great family home has room for everyone and has seen some great updates over the years in key places. The home saw new luxury plank flooring on the main and 2nd floors as well as a fresh neutral paint. The home features a total of 5 bedrooms and 2 full bathrooms. The main floor has a large open concept living room and dining room accented by a huge front window to allow in tons of natural light. The kitchen has been updated as well as the bathroom with a new vanity. There is also a main floor bedroom which currently is being used as an office. This room allows many different uses for different lifestyles. On the second floor there are 3 more good sized bedrooms. The basement has been completely renovated with all new wiring, new plumbing throughout the whole house, laundry room with sink and folding table, 4pc bathroom, large recroom as well as the 5th bedroom. There is also a unique kids cubbyhole for toys and playtime. The utility room has ample room for storage. Attached to the home is a double car garage (20x20) which is perfect for winters or for working away as a workshop. The rear yard is fully fenced with tons of room being 94ft wide! The rear deck is a perfect spot to relax, especially when it features a hot tub as well. The home has seen all new light fixtures, basement, plumbing, basement wiring, plugs, outlets, kitchen, bathroom, 2020 furnace and central air. Come see the amenities and lifestyle this home has to offer, you're sure to be pleased by what you see. (id:59911)
Coldwell Banker Win Realty
N/a Concession 8 Road
West Grey, Ontario
Escape to tranquility on this stunning 3-acre building lot, perfectly nestled among mature pine and cedar trees with gently rolling pasture land. Offering the ideal blend of natural privacy and open space, this property presents beautiful building sites ready for your custom dream home. Located on a quiet country road just minutes from Markdale, you'll enjoy peaceful rural living with convenient access to town amenities, schools, shops, recreational trails and new hospital. Whether you're envisioning a cozy retreat or a family estate, this scenic lot is a rare opportunity to create something truly special. Don't miss your chance to own a slice of countryside charm. Contact your Realtor to book your showing today. (id:59911)
Royal LePage Rcr Realty
60wa Gooseneck Lake
Whitestone, Ontario
Discover the perfect getaway on Gooseneck Lake, a serene, off-grid retreat offering over 2 acres of privacy and 240 feet of pristine shoreline. This boat access property is fully equipped with solar power and a generator ensuring a comfortable and eco-friendly experience. At the heart of the property is a charming 16x12 cabin featuring a cozy woodstove to keep you warm on crisp spring and fall evenings. Enjoy outdoor living with a covered deck and a spacious gazebo on a decking platform, perfect for entertaining or simply soaking in the natural beauty. The cabin boasts a metal roof, updated windows and meticulous upkeep. Additional features include a 12x8 storage shed plus an extra shed for all your water toys and gear, scenic lighted pathways leading to the deck and dock area and a fire pit with a seating area ideal for stargazing and catching a glimpse of the Milky Way. Nestled in Haywards Bay, this private and unspoiled waterfront retreat is surrounded by nature. Gooseneck Lake is renowned for its exceptional fishing (pickerel, pike, bass) and features an impressive 30% Crown land with nearly 23 km of scenic shoreline. Access is convenient with a shared deeded ROW private parking area (for two vehicles) and a small boat launch while a public boat launch with parking is just a 5-minute ride away for larger boats. A rare opportunity to own a slice of paradise- swimming, boating, fishing and total relaxation just 2.5 hours from the GTA! (id:59911)
Royal LePage Team Advantage Realty
207 520 Highway
Whitestone, Ontario
Welcome to 207 Highway 520 - a prime 5.98-acre building lot with endless potential! Conveniently located on year round municipal Highway 520 this property offers easy access in all seasons and is partially cleared with a driveway already in place. Nestled in a beautiful natural setting, it's just minutes away from a variety of stunning area lakes and scenic trails making it a perfect base for outdoor enthusiasts. Whether you're planning to build your dream home or a weekend getaway, this lot is ready to go - complete with an existing camper trailer for immediate use or storage while you build. Don't miss out on this incredible opportunity to own a slice of paradise in a highly desirable location! (id:59911)
Royal LePage Team Advantage Realty
26 William Street
Parry Sound, Ontario
Commercial/residential building in a high-traffic location! Many recent upgrades including a new floor plan dividing the main floor into 2 separate areas each having their own separate entrances as well as bathrooms. The back area of the main building has a double door entrance as well as a single door entrance. New upper level windows (2025), newer flooring, newer gas fireplace, newer furnace and hot water tank within last 6/7 years. The parking lot was repaved in 2024. Each floor has 1,680 sq. ft. The upper apartment has 3 bedrooms and a spacious open concept living/dining and kitchen area. The apartment also has a laundry area and a separate office area. The basement is full and unfinished - great for storage. Approx. utility cost: building insurance $5,456, Lakeland Power $1,323, Enbridge Gas $1,577 and Water/Sewer $1,316. Don't miss out on this unique investment opportunity. Book your appointment today! (id:59911)
Royal LePage Team Advantage Realty
23 Kastner Street
Stratford, Ontario
Welcome to Stratford's vibrant northwest end, where Feeney Design Build is proud to present one of its newest offerings: a 2156-square-foot, four-bedroom, two-storey home. Featuring a spacious layout, enjoy an open kitchen and living room plan, ideal for modern living and entertaining guests. The laundry is conveniently located on the main floor, ensuring practicality without compromise. On the second floor, retreat to the large primary bedroom suite complete with an ensuite bathroom and a walk-in closet. Upstairs also features 3 additional bedrooms and another full bathroom. Feeney Design Build understands the importance of personalization. When you choose our homes, you have the opportunity to complete your selections and tailor your new home to reflect your unique style and preferences. Committed to delivering top-quality homes with upfront pricing, our reputation is built on craftsmanship and attention to detail. When you choose Feeney Design Build you're not just choosing a builder, but a partner in creating your dream home. Whether you're looking for a spacious family home, a cozy bungalow or a charming raised bungalow, Feeney Design Build is here to make your dream a reality. Don't miss out on this opportunity to own a top-quality product from a top-quality builder! (id:59911)
Sutton Group - First Choice Realty Ltd.
2018 - 2550 Simcoe Street N
Oshawa, Ontario
The Best West Facing Unobstructed View Of the GTA will impress the pickiest buyer. This Beautiful Well Appointed true 2 Bedroom 2 Bathroom Condo allows for plenty of sunlight, open concept living with all the luxuries. In Suite Laundry, S/S Appliances, Eat In Kitchen, Walk Out To A Gorgeous balcony to relax and enjoy the view, privacy and gorgeous sunsets! This Building Has All The Amenities You Will Need Including Full Fitness Centre, Spin Studio, Lounge Room, BBQ Area, Board Room, Guest Suites..The List Goes On. Walking Distance To Plaza For Groceries, Banking, Restaurants And Costco! Mins To 401/407, UOIT, Durham College. BONUS, Includes A Private Parking Space. This Is Your Unit!! Rare opportunity to have a unobstructed view! (id:59911)
Homelife Preferred Realty Inc.
5280 Lakeshore Road Unit# 902
Burlington, Ontario
Beautiful lakeside living in Burlington. Chic and care-free two bedroom, two bath condo with south-west views. Completely renovated and modernized, the home is fresh, chic and turn-key. A thoughtful split bedroom layout with nearly 1400 square feet with expansive glazing maximizing sunlight + spectacular views. The formal entrance features a full wall of seamless closed cabinetry keeping the entrance organized. The great room + solarium take centre stage with an expansive + connected gathering space. An adjacent bright sunroom is well-positioned as a home office or meditation spot. The wall-to-wall glazing is an impressive focal point of the central living space. Dedicated dining can accommodate formal get-togethers with easy access to the kitchen. The custom kitchen features seamless cabinetry, pantry storage, honed quartz counters, feature lighting + top appliances. The primary bedroom is a beautiful retreat w/generous glazing, outfitted closet space + a spa-like ensuite. The 2nd bedroom is bright with custom milled feature wall + ample storage. A large + well-equipped laundry offers additional in-suite storage space. Located in the well-established Royal Vista, a prime lakeside location with easy access to Appleby GO, local shopping, parks + commuter HWYs. Nature is at your doorstep; walk the shores of Lake Ontario, enjoy the outdoor pool, tennis court + interior building amenities. This condo offers a turn-key lifestyle opportunity in a wonderful south + highly walk-able location. (id:59911)
Century 21 Miller Real Estate Ltd.
4051 John Street
Waterford, Ontario
A stunning corner lot situated in the heart of a well-established, mature neighborhood in Waterford. This fully severed and serviced property is ready for immediate development, offering a fantastic opportunity to build your dream home or investment property. The lot fronts a quiet street, providing a peaceful setting while being within walking distance to the downtown core, scenic trails, serene ponds, and a variety of local businesses. With a building envelope of approximately 35.5' x 37.8' you can build a bungalow about 1,300 sqft or a larger two storey unit. The neighborhood’s potential for higher intensification also makes this an attractive option for those looking to capitalize on future growth. Buyer to perform their due diligence regarding building permits or zoning change. (id:59911)
Streetcity Realty Inc. Brokerage
28 East 23rd Street Unit# Lower
Hamilton, Ontario
This recently renovated, spacious lower unit for rent is located in the sought-after Hamilton Mountain area, offering a peaceful, family-friendly environment while being close to all the essentials. The unit features 3 bedrooms and 2 full bathrooms, along with a private entrance from the back of the house via a back alleyway. The basement is a walkout, providing easy access to the outdoors. Freshly painted and with new washer/dryer. Located just minutes from Hamilton GO, Mohawk College, and Walmart, and with two available parking spaces, this unit is ready for move-in on February 1st, with possible early occupancy. Don't miss out on this fantastic rental opportunity! (id:59911)
Exp Realty
675 Riverbend Drive Unit# 101
Kitchener, Ontario
675 Riverbend Drive, Unit 101 in Kitchener, this all-inclusive shared working space offers a convenient and productive environment for businesses of all sizes. The lease includes all utilities, TMI, and access to shared amenities such as coffee, creating a comfortable and collaborative atmosphere. Situated in a prime location, this space is just minutes from major highways, the Business Centre, Downtown Kitchener, hospitals, schools, and public transit, providing unmatched accessibility for both employees and clients. Whether you’re looking for a flexible workspace close to key amenities or a professional environment with seamless connectivity, this unit has everything you need to thrive. (id:59911)
Exp Realty
675 Riverbend Drive Unit# 108
Kitchener, Ontario
675 Riverbend Drive, Unit 108 in Kitchener, this all-inclusive shared working space offers a convenient and productive environment for businesses of all sizes. The lease includes all utilities, TMI, and access to shared amenities such as coffee, creating a comfortable and collaborative atmosphere. Situated in a prime location, this space is just minutes from major highways, the Business Centre, Downtown Kitchener, hospitals, schools, and public transit, providing unmatched accessibility for both employees and clients. Whether you’re looking for a flexible workspace close to key amenities or a professional environment with seamless connectivity, this unit has everything you need to thrive. (id:59911)
Exp Realty
675 Riverbend Drive Unit# 107
Kitchener, Ontario
675 Riverbend Drive, Unit 107 in Kitchener, this all-inclusive shared working space offers a convenient and productive environment for businesses of all sizes. The lease includes all utilities, TMI, and access to shared amenities such as coffee, creating a comfortable and collaborative atmosphere. Situated in a prime location, this space is just minutes from major highways, the Business Centre, Downtown Kitchener, hospitals, schools, and public transit, providing unmatched accessibility for both employees and clients. Whether you’re looking for a flexible workspace close to key amenities or a professional environment with seamless connectivity, this unit has everything you need to thrive. (id:59911)
Exp Realty
19 Gladiolus Street
Brampton, Ontario
This corner-lot residence is a designers dream. It perfectly balances luxury, modern technology & natural beauty. Starting with a 3- Car garage, 10-foot ceilings on the main floor & 9-foot ceilings on the second & basement levels create an airy, spacious feel. Elegant details like custom plaster crown moulding & wainscoting flow throughout. A grand family room, featuring a linear gas fireplace set in a custom stone wall & Bose surround sound.The home is fully equipped with smart-home automation, including programmable Hunter Douglas blinds, smart lighting, door/window sensors, Bose in Ceiling Speakers & a Nest thermostat with a bedroom sensor, all designed for optimized comfort & climate control. The gourmet kitchen is a culinary haven, with $40,000 worth of top-of-the-line built-in appliances, including a Sub-Zero fridge/freezer, Wolf gas cooktop, microwave & oven, ASKO dishwasher and Falmec 500 CFM built in exhaust. Custom tall cabinetry with under lighting & an expansive quartz island with electrical outlets provide ample counter space & convenience. The primary suite serves as a sanctuary, featuring His & Her custom walk-in closets, coffered ceilings & a spa-like ensuite with a Bain Ultra jacuzzi tub, heated towel rack & a 24x24 rain shower and upgraded Panasonic 110 CFM exhaust fans. Step outside to your serene backyard oasis, where a landscaped stone patio, outdoor speakers, automated irrigation & mature flowering plants. This home is designed with both luxury & functionality in mind. An Electrolux laundry suite, whole-house water filtration, central vacuum, 200-amp circuits, & energy-efficient fixtures, 8 HD security cameras around home and front door camera. The basement with 9-foot ceilings & walk-up access offers endless possibilities for customization. Located just steps from scenic ravines, parks & trails, and minutes from Highways 401 & 407. This home offers a perfect blend of nature, convenience & unparalleled luxury for the discerning homeowner. (id:59911)
Exp Realty
675 Riverbend Drive Unit# Bsmt
Kitchener, Ontario
675 Riverbend Drive, Unit Basement in Kitchener, this all-inclusive shared working space offers a convenient and productive environment for businesses of all sizes. The lease includes all utilities, TMI, and access to shared amenities such as coffee, creating a comfortable and collaborative atmosphere. Situated in a prime location, this space is just minutes from major highways, the Business Centre, Downtown Kitchener, hospitals, schools, and public transit, providing unmatched accessibility for both employees and clients. Whether you’re looking for a flexible workspace close to key amenities or a professional environment with seamless connectivity, this unit has everything you need to thrive. (id:59911)
Exp Realty
155 Water Street S Unit# 409
Cambridge, Ontario
Welcome to 155 Water St., where modern living meets stunning natural beauty! This 1-bedroom + den condo offers breathtaking views of the Grand River and a prime location close to the Cambridge Mill, University of Waterloo’s School of Architecture, and the vibrant Gaslight District. Step into this open-concept unit featuring expansive windows that flood the space with natural light. The cozy living room leads to a private balcony, perfect for enjoying peaceful river views. The spacious primary bedroom offers a serene retreat, while the versatile den can be customized as an office, dining area, or guest room. The unit also boasts a 4-piece bath, in-suite laundry, and the convenience of a private garage. Building amenities include a rooftop terrace with a barbecue area and stunning views. Don’t miss the opportunity to own this beautiful condo in a sought-after location! Contact us today to book your private showing. (id:59911)
Exp Realty
95 Avonmore Crescent
Orangeville, Ontario
This spacious and beautifully maintained home presents an unmistakable ownership opportunity due to an existing in-law suite with a shared entrance. It features the ability to be converted into two separate units with minimal work required, including being able to repurpose the large walk-in main floor panty / closet into a laundry room or bathroom. The open-concept kitchen with quartz countertops, all stainless-steel appliances and beautiful cabinetry seamlessly integrates with the living and dining areas, making it perfect for hosting. There are three large bedrooms featuring luxury vinyl tile flooring, remote-controlled ceiling fans and bright, recently upgraded windows. The basement boasts a full-sized kitchen with matching cabinetry and a stylish glass backsplash. It includes one large bedroom, four-piece bathroom and bright open concept living and dining room area with multiple above ground oversized windows. You are situated on a quiet street in a peaceful neighborhood filled with mature trees. The property includes a spacious front yard and fenced rear yard. A two-vehicle driveway and single car garage provide ample parking, while being a short drive to Hwy 10. This home offers significant potential as a single-family home but also includes the flexibility of a basement rental space. Freshly painted throughout and filled with natural light, it is move-in ready for you to enjoy! (id:59911)
Exp Realty
1526 Edencrest Drive
Mississauga, Ontario
Nestled in the heart of Mississauga, this stunning home at 1526 Edencrest Drive offers the perfect blend of elegance, functionality, and spacious living across four thoughtfully designed levels. The main floor boasts a bright and welcoming layout, featuring a cozy 2-piece bath, a sunlit breakfast area, and an expansive kitchen with ample space for family gatherings. The formal dining and living rooms are ideal for entertaining, while the generous family room provides a warm, inviting retreat. The foyer sets a grand tone, complemented by convenient access to a spacious double garage. Upstairs, the second floor presents a haven of comfort, highlighted by the luxurious primary bedroom with a spa-like 5-piece ensuite, walk-in closet, and three additional well-sized bedrooms, each offering its own unique charm. With two additional full baths and a dedicated laundry room, this level combines practicality with style. Ascending to the third floor, you’ll find a spacious bedroom, a bright 4-piece bath, and an expansive living area that offers endless possibilities for relaxation or recreation. The fully finished walkup basement with separate entrance completes this home with a large recreation room, a 3-piece bath, a cold room, and ample storage space, alongside a well-appointed utility area. From its elegant finishes to its thoughtful layout and abundance of living space, this home is perfect for growing families or those who simply enjoy the comfort of expansive living in a prime location close to schools, parks, and amenities. Don't miss the opportunity to make this exceptional property your new home! (id:59911)
Exp Realty Of Canada Inc
Exp Realty
741 King Street W Unit# 613
Kitchener, Ontario
This charming studio condo at 741 King St W, Unit 613, in Kitchener offers a cozy and functional living space. With an efficient layout, the unit includes a built-in bed, maximizing the living area for comfort and convenience. The main floor features a 4-piece bath, dining area, kitchen, and laundry, all thoughtfully designed with practical dimensions—perfect for those seeking a low-maintenance lifestyle. The living area provides a welcoming atmosphere with ample space, making this condo a great choice for first-time buyers, investors, or anyone looking to simplify their living situation without sacrificing style or comfort. (id:59911)
Exp Realty
181 Wynford Drive Unit# 1601
Toronto, Ontario
Opening the doors to Unit 1601 at 181 Wynford Drive presents an exceptional opportunity for anyone seeking a vibrant, comfortable, and modern living space. This prime location offers unmatched convenience, with easy access to major highways, transit systems, and essential services, making commuting to downtown Toronto or surrounding areas effortless. The unit itself is an ideal fusion of sleek design and functional space. The open-concept layout ensures a bright and airy atmosphere throughout, creating the perfect environment for both relaxation and entertaining guests. With contemporary finishes, ample natural light streaming through large windows, and spacious rooms, this unit provides a welcoming space that feels like home. The building boasts a variety of well-maintained amenities, including a fitness center, concierge service, and nearby green spaces, allowing residents to enjoy a well-rounded lifestyle that balances both work and leisure. Whether you are unwinding after a long day or hosting friends and family, this unit offers an ideal setting for all occasions. Furthermore, the surrounding neighborhood of Wynford Drive offers a vibrant community that blends urban excitement with peaceful residential living. With local dining spots, nearby parks, and schools just steps away, everything you need is within reach. The combination of convenience, comfort, and location makes this unit an outstanding choice for those looking to experience the best of Toronto living. The home has been meticulously prepared for its new owners, with freshly painted walls, new flooring in the bedroom, upgraded light fixtures, new door handles, and resurfaced kitchen cabinets. The kitchen appliances are brand new (2025), ensuring a modern, high-quality experience. Additionally, the unit comes with a locker and parking, with the option to rent a second locker for $100. (id:59911)
Exp Realty Of Canada Inc
Exp Realty
181 King Street S Unit# 1703
Waterloo, Ontario
Take in breathtaking sunset views from your spacious private balcony on the 17th floor of Circa 1877, one of Uptown Waterloo’s most sought-after condos. With 9' ceilings and expansive windows, this modern, bright unit offers a stylish open-concept living space. The European-inspired kitchen features built-in appliances, Quartz countertops, a gooseneck faucet, a subway-tile backsplash, and an island perfect for entertaining. The luxurious bathroom boasts porcelain tiles, Quartz counters, and a rainfall shower with a glass enclosure. Additional highlights include an in-suite washer and dryer, Smart lighting, and a custom wall-to-wall closet with a sliding barn door. Circa 1877 offers top-tier amenities, including a rooftop pool with a terrace, BBQ and cabanas, a fitness center and yoga room, a modern co-working space with meeting rooms, guest suites, secure bike storage, and a restaurant/bar. The building is monitored by cameras and features FOB access for added security. An onsite locker and optional parking rental add convenience. Located on King Street, you’re just steps from the LRT, shopping, dining, boutique fitness studios, and healthcare services. Minutes away, you'll find Waterloo’s Tech Hub, Waterloo Park, and the Iron Horse Trail—perfect for biking and running. This prime location makes it an ideal choice for young professionals or investors. Don’t miss this incredible opportunity to live in the heart of Uptown Waterloo—schedule your tour today! (id:59911)
Exp Realty
27 Ambercroft Street Unit# Basement
Markham, Ontario
This newly renovated and furnished basement apartment in Markham offers a separate entrance and is located in a prime, bustling area close to schools, hospitals, YRT transit, and shopping centers—perfect for individuals or small families seeking comfort and convenience. The unit features an open-concept modern kitchen ideal for cooking and entertaining, private in-suite laundry, and includes utilities (heat, hydro, and water). Tenants will enjoy their own WiFi, 1 parking space on the driveway, and the option to rent the unit furnished with a dining table, chairs, and a king-size mattress, or unfurnished if preferred. Don’t miss this fantastic opportunity to live in a quiet yet central neighborhood—contact us today to schedule a viewing! (id:59911)
Exp Realty
100 Garment Street Unit# 1104
Kitchener, Ontario
Experience urban living at its finest with this stylish, tastefully upgraded one-bedroom condo in the heart of Kitchener's Innovation District, offering $20,000 in modern upgrades designed for comfort and luxury. The suite features ample in-suite storage with upgraded flooring, a private 52 sq. ft. outdoor terrace perfect for relaxing or entertaining, and a sleek kitchen with custom lengthened cabinets and added storage. Enjoy custom window coverings, including silhouette blinds and blackout blinds in the bedroom, additional pot lights enhancing the ambiance, and premium paint finishes throughout. Take in spectacular northwest-facing views of lush greenery, Victoria Park, and the vibrant Kitchener West neighborhood. Ideally located steps from the LRT and GO Train station for easy commutes, and surrounded by shops, cafes, restaurants, and bars, it’s perfect for professionals and students with proximity to Google, D2L, Deloitte, KPMG, and top schools like the U of W School of Pharmacy and McMaster's Medical School. The condo also offers incredible lifestyle amenities, including a fully equipped gym, co-working and media/party rooms, a rooftop garden, and bike storage, plus secure garage parking with a license plate reader. A short stroll to Victoria Park, enjoy year-round activities like skating, water sports, an outdoor gym, splash pad, festivals, and events. With premium upgrades, an unbeatable location, and access to fantastic amenities, this condo offers modern urban living at its best—schedule your private tour today! (id:59911)
Exp Realty
112 Benton Street Unit# 322
Kitchener, Ontario
Upgrade Your Lifestyle at Arrow Lofts, where community and class come together in the heart of downtown Kitchener. This rare opportunity to own a unique corner unit in the historic Arrow Shirt Factory offers an exceptional 1,182 sq. ft. traditional loft, blending industrial charm with modern luxury. Featuring 12-foot soaring ceilings, oversized windows that flood the space with natural light, and a beautiful open layout that showcase the character of the original architectural elements. The modern kitchen boasts quartz countertops, a stylish backsplash, and a spacious dining area with a beautiful chandelier, perfect for entertaining. Step out onto your private balcony to enjoy fresh air and vibrant city views. Residents enjoy a fantastic array of impeccably maintained amenities, including a fully equipped fitness center, a relaxing sauna, a theater room, bike storage, underground parking, and a rooftop patio with panoramic views. Imagine hosting friends for BBQ dinners by the gas fireplace under the stars. You'll be pleased by the strong community with friendly residents and a vibrant atmosphere - the bonus here are the special events and community garden. Situated in Kitchener's thriving tech hub, Arrow Lofts is just steps from industry leaders like Google, trendy restaurants, cozy cafes, the Kitchener Market, and the University of Waterloo. This isn't just a home; its a lifestyle waiting for you to embrace. Don't miss your chance to be a part of it! (id:59911)
Exp Realty
