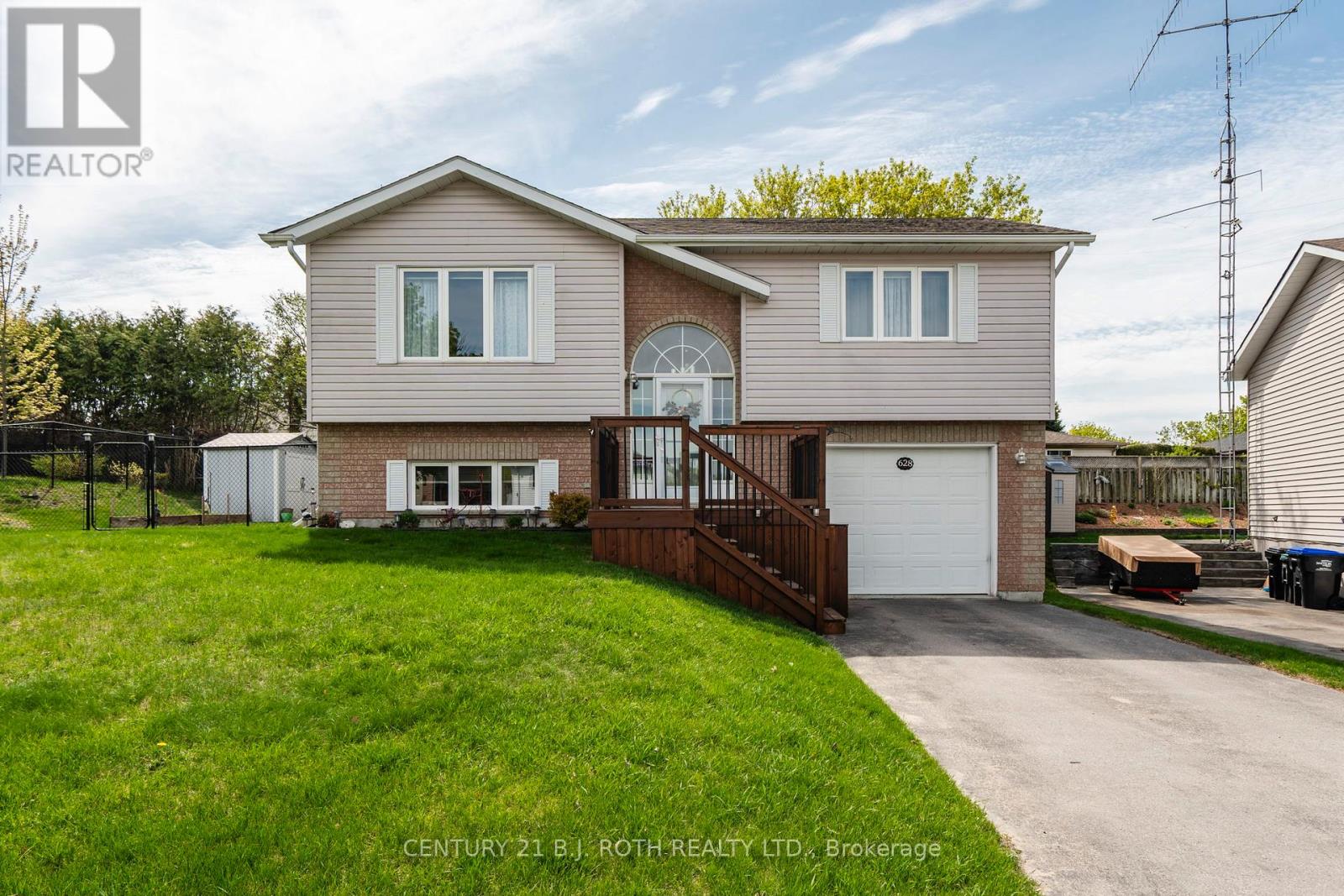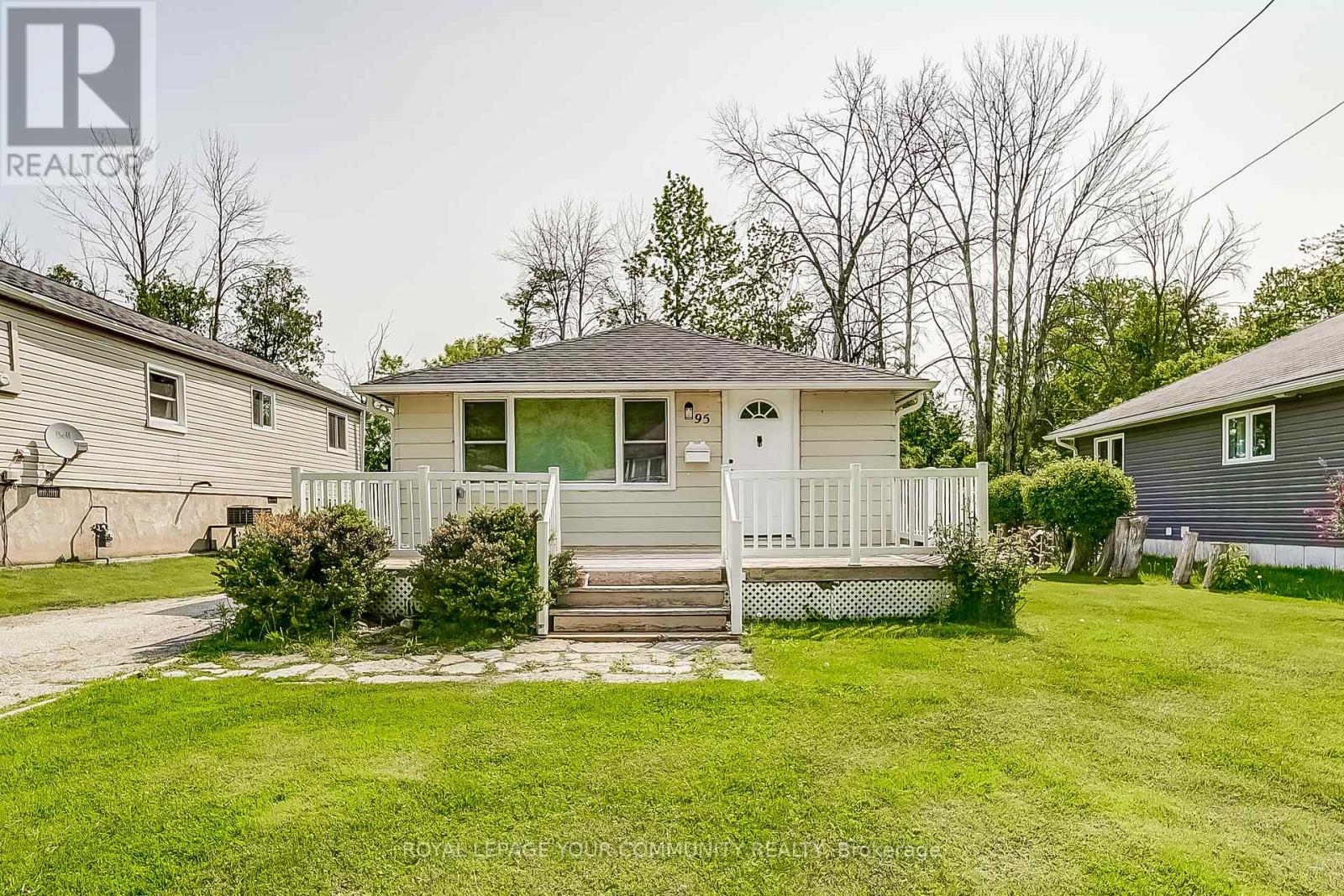125 Madelaine Drive
Barrie, Ontario
Super Bright, Large, Two Bedroom Basement Apartment In Popular Painswick Neighbourhood In South Barrie. Private Entrance, Ensuite Laundry, And High Ceilings. Amazing Location Close To Parks, Schools, Shops, Library, And Amenities.Tenant To Pay 35% Of Utilities. (id:59911)
RE/MAX Real Estate Centre Inc.
48 Crimson Ridge Road
Barrie, Ontario
Welcome to 48 Crimson Ridge Rd, a stunning executive home nestled in one of Barrie's most prestigious and tranquil neighborhoods. Only steps from Wilkins Trail and the shimmering shores of Lake Simcoe, this property is the perfect blend of upscale living and natural serenity. Boasting 4 spacious bedrooms, 4 bathrooms, and a fully finished basement, this home is designed to impress. From the soaring two-storey foyer to the custom hardwood floors, and crown moulding in the bedrooms, every inch exudes elegance. The chef's kitchen is a showstopper featuring quartz counters, stainless steel appliances, and a large island that flows seamlessly into the bright, open-concept living room with gas fireplace. The formal dining room is ideal for entertaining, while the cozy family room adds function and flexibility. Retreat to the primary suite with its ensuite bath, double closets and plush carpet. The fully finished basement with it's generous open concept living space is perfect for a media room, gym, or guest suite. The dedicated workshop and storage areas provide the perfect space for hobbies, tools, or seasonal items. Landscaped gardens and a double-wide driveway complete the curb appeal. Located minutes from Wilkins Beach, Barrie South GO, excellent schools, parks, and shopping this home offers the best of convenience, comfort, and class. *Some images have been virtually staged* (id:59911)
Century 21 B.j. Roth Realty Ltd.
628 Wayne Crescent
Midland, Ontario
Welcome to your next home ideally located in a friendly Midland neighborhood, just steps from schools and everyday amenities. This charming bungalow offers comfortable main-floor living with three spacious bedrooms (one currently serving as a convenient main-floor laundry, easily converted back if you wish). The bright eat-in kitchen is perfect for family meals, with patio doors leading to a generous back deck and a fully fenced backyard. Enjoy sun and shade with room to garden, relax under mature trees, or use the handy garden shed and under-deck storage. An extra deep single-car garage provides inside entry to the family room, lower bedroom, 2 pc. bath room and mechanical room. Pride of ownership is evident throughout, and all appliances are included, making your move-in seamless. Nestled in the heart of downtown Midland, you'll have everything you need close at hand: shops, parks, the waterfront, and a welcoming community to call your own. 14'4" * 23'2" garage with work bench. (id:59911)
Century 21 B.j. Roth Realty Ltd.
Century 21 B.j. Roth Realty Ltd
Main Fl - 29 Sophia Road
Markham, Ontario
Excellent Location, Well Maintained House In High Demand Mccowan Rd/Denison St Area. Very Bright Main Floor Unit, Open Concept, Huge Kitchen With Lot Of Cabinets., Hardwood Floor With Living & Bedrooms. Large Dining room with Ensuite Brand New Washer And Dryer, Walk Out To The Garden. Professional Interlocking on Driveway, Sidewalk and Backyard. Really Bright & Spacious. Close To Schools, CommunityCentre, Costco, Home Depot, Transit. Must See!! ** This is a linked property.** (id:59911)
Homecomfort Realty Inc.
Ph-5 - 3700 Highway 7 Road W
Vaughan, Ontario
What a beautiful luxury penthouse - a rare find!! Wait till you see the unobstructed spectacular West sunset views. Excellent use of space, very spacious, with split bedrooms for extra privacy. The kitchen features a large island with pull-out drawers, upgraded appliances, and granite countertops. Spacious bedrooms with built-in shelves. The bedroom and living room have doors to the large balcony. Den also a good size, has a built-in wall unit, could also be used as 3rd bedroom. Smooth 9-foot ceiling throughout with a designer feature wall in the living room. Shows very well, and so comfortable. Make it your pride of ownership!! Building amenities include indoor pool, sauna, hot tub, gym, media room, golf simulator, guest suites, party room with billiard table, and outdoor terrace on top of the 3rd floor. (id:59911)
Royal LePage Maximum Realty
35 Gina Drive
Vaughan, Ontario
Welcome To This Beautiful Single Detached ( Ground Level ) In The Heart Of Vaughan Location Have Slide Door Walkout To Beautiful Backyard & Fully Fenced Privacy. Close To All Amenities (Bus Stop, Supermarket, School, Bank, Hospital, Vaughan Mills Outlet Mall, Canada Wonderland, Minutes To hwy 400& 407). Looking For A Single, Couple, Family . Quiet Area Good For Family, Students & Some People Are Working At Cortellucci Vaughan Hospital, Vaughan Mall . No Smoking, No Pets Allow. (id:59911)
Royal LePage Terrequity Realty
14 Azimuth Lane
Whitchurch-Stouffville, Ontario
**Please book showing with your Realtor/Agent, Listing Agent Represents Landlord Only** Calling for AAAA Tenants! **New Refrigerator in next few wks; Kitchen Ceiling will be touched up & Kitchen Cabinet Doors will be repainted in weekend of 3Aug, and will be Professionally Cleaned; New Hardwood Staircase to 2/F in 2024; New Laminate Flooring Throughout 2/F in 2024!** A Beautiful Townhouse in a Convenient Location with Bright & Spacious layout!! Hardwood Flooring On The Ground Level; Open Concept Kitchen With Walkout To Large Deck; Indoor Direct Access to Garage; Master Bedroom With Ensuite & Walk-In Closet. Finished Basement With Rec Room with One Extra Room For Guest plus separate storage room. Quiet Street, Close To Parks, School, Go Station, Shopping, Supermarket, Restaurants, Plaza & Community Centre Community Centre. (id:59911)
Prompton Real Estate Services Corp.
Main & Second Floor - 152 Don Head Village Boulevard
Richmond Hill, Ontario
Gorgeous House in Desirable Community, Lots Of Upgrades, Close To Schools, Parks. School Bus Right At The Front Door. Large Deck In The Backyard. Roof (2017), Renovated Kitchen (2016),Fridge (2017), Dishwasher And Washer, Dryer (2022). 5 Min Walk to Major Mackenzie and 10 Min Walk to Bathurst & Major Mackenzie (id:59911)
RE/MAX West Realty Inc.
712 - 23 Oneida Crescent
Richmond Hill, Ontario
Very Bright, Sunny And Spacious Two Bedroom Condo With 755 Sqft, Fully Renovated Kitchen With Modern High Gloss Cabinets, Quartz Countertop, Backsplash And Brand New Stainless Steel Fridge; Range & Hood! Gleaming New Wood Floors In Living & Dining; New Paint AllOver; Renovated Washroom, Ensuite Laundry, And So Much More!!! The Most Practical Way To Live!! Underground Parking, Large Storage Locker. (id:59911)
Main Street Realty Ltd.
95 Dunkirk Avenue
Georgina, Ontario
Welcome To 95 Dunkirk Avenue! Nestled On A Quiet Cul-De-Sac In The Heart Of Jackson's Point And Just Steps From The Lake. This Inviting Bungalow Offers Peaceful Living With Deeded Water Access Perfect For Enjoying The Best Of Lakeside Living. This Home Features 2 Bedrooms, 1 Bathroom And Is Filled With Natural Light Throughout. Situated On A Generous Lot, It Has Been Freshly Painted And Includes Key Updates Such As New Bedroom Flooring, New Roof & Eavestroughs (2025), Furnace & A/C (2024). An Ideal Opportunity In This Lakeside Community For First Time Home Buyers, Down Sizers Or Weekend Getaways! Minutes To Parks, Schools, Library, All Amenities, 10 Minutes To Keswick And Hwy 404! Don't Forget To View The Virtual Tour! (id:59911)
Royal LePage Your Community Realty
#lower - 11 Dalehurst Ave Avenue
Toronto, Ontario
Recently renovated lower unit featuring hardwood floors, pot lights, and quartz countertops. This spacious unit includes three bedrooms, two bathrooms, and private ensuite laundry located just outside the unit. Enjoy a newly updated private entrance and exclusive use of the front yard. Includes one driveway parking space. Conveniently located just minutes from Food Basics and other major grocery retailers, with easy access to Highway 401, Scarborough Town Centre, Scarborough Civic Centre, and the TTC. Close proximity to the University of Toronto Scarborough Campus and Centennial College Morningside Campus. Please note: the main floor is tenanted and has exclusive use of the backyard. Lower unit is responsible for 40% of all utilities. (id:59911)
Right At Home Realty
2 - 12 Golden Gate Court
Toronto, Ontario
Great location with street/signage exposure and close proximity to Highway 401. This fully air conditioned unit offers 2,451 square feet of warehouse space only with access to drive in door, kitchenette, shower stall, 1 washroom. Makes for great warehousing facility. 13'5" clear height. Window air conditioning units installed in warehouse. Tenant to verify permitted uses with Town. Additional Unit 1 totaling 3,350 sf can also be available for a combined total of 5,801 sf. Unit 1 is 3,350 sf offering, office space, 1 drive in door, 2 washroom. Available parking of approximately 15 spots combined for both units. (id:59911)
Royal LePage Your Community Realty











