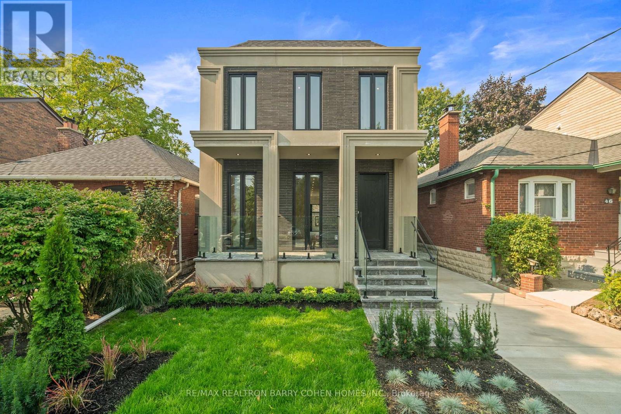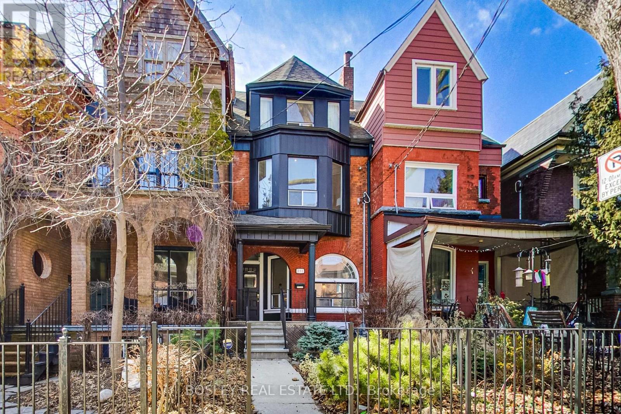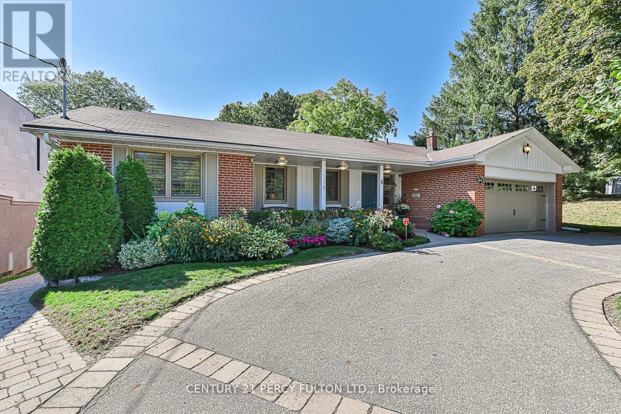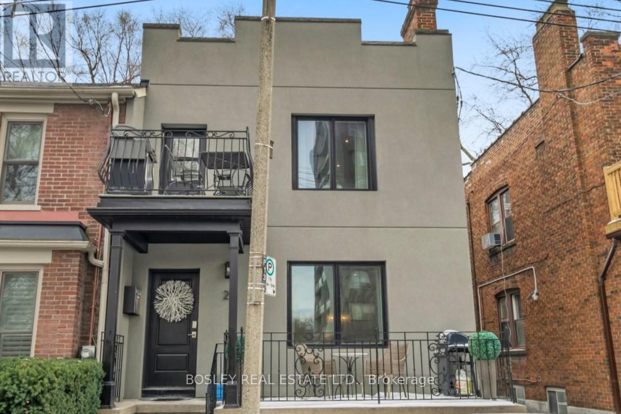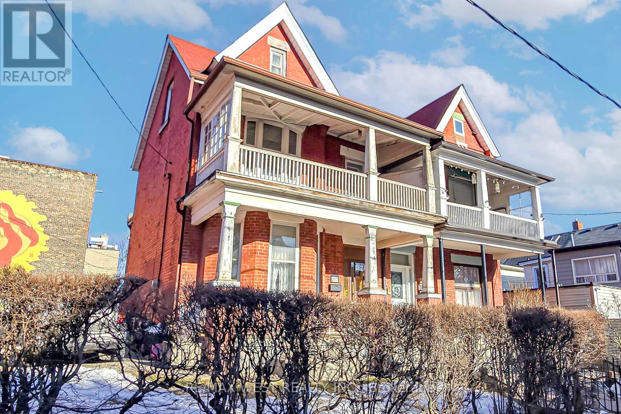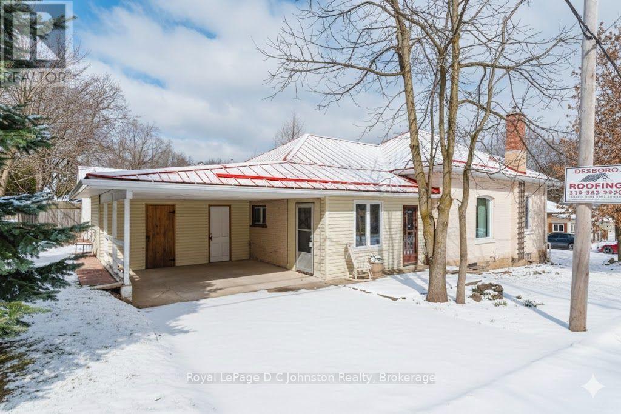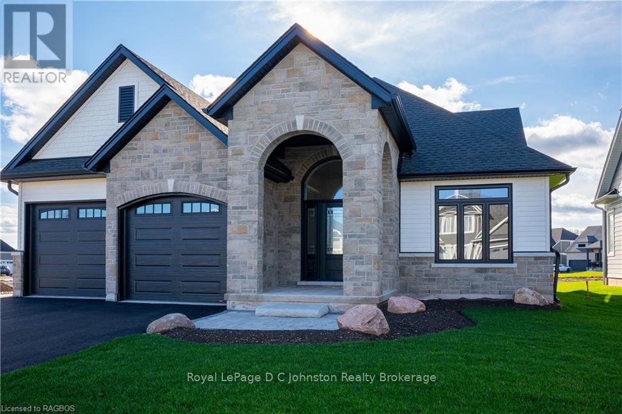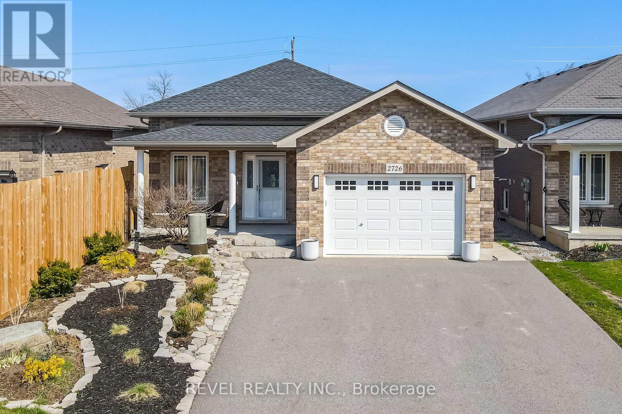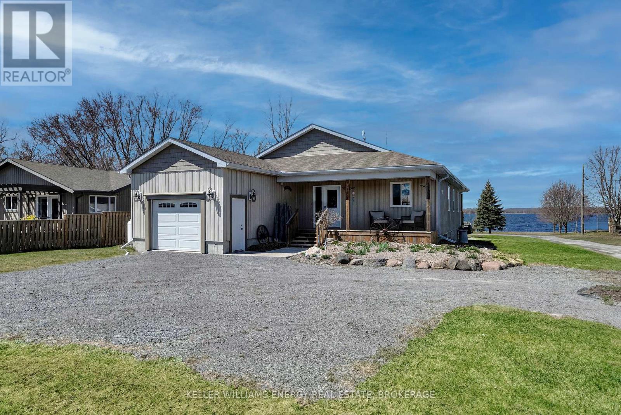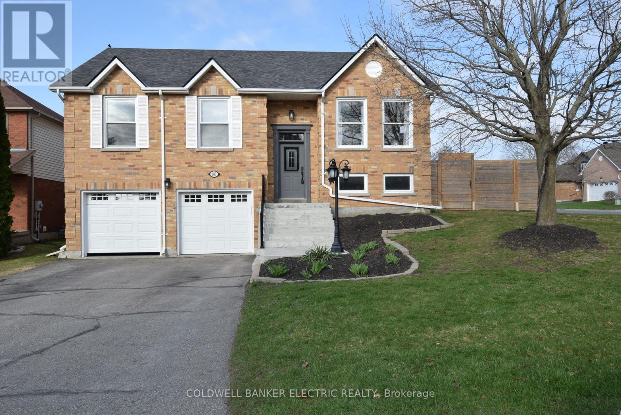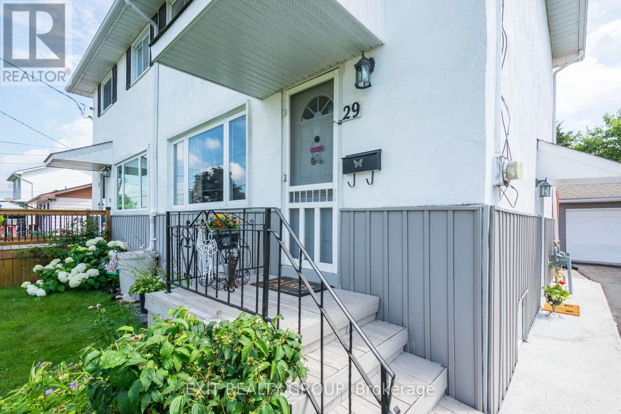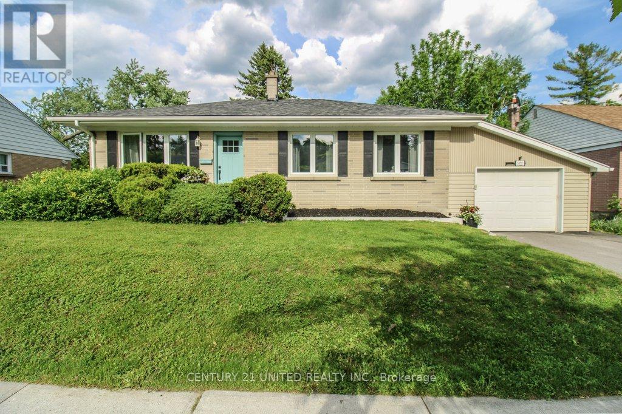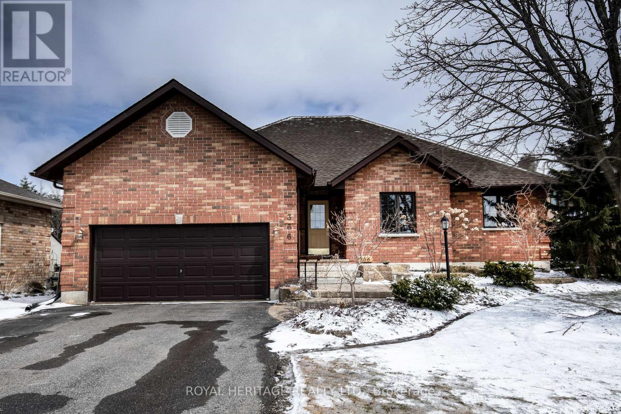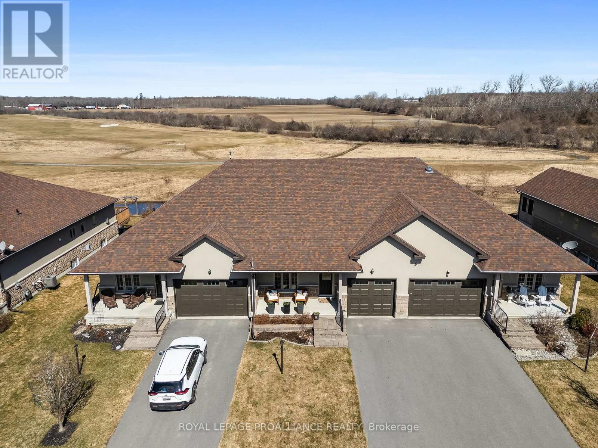4 - 10 Leith Hill Road
Toronto, Ontario
This spacious 3-bedroom, 2.5-bathroom condo townhouse offers the perfect blend of comfort and convenience. Ideally located near Don Mills Subway Station, steps from Fairview Mall, and with easy access to major highways 404 & 401, this home features1,512 sq. ft. of above-grade living space plus approximately 450 sq. ft. of finished basement. The modern kitchen boasts quartz countertops, a stylish backsplash, and stainless steel appliances. Brand new flooring throughout enhances its appeal, while a cozy new fireplace in the basement and upgraded stair railings add warmth and sophistication. The furnace and AC units (installed in 2015) ensure efficient climate control, and maintenance fees include internet, TV, and cold water. Outside, enjoy a backyard with apple and plum trees, vibrant flowers, and access to a community outdoor pool and children's play park. The home includes one underground parking spot and visitor parking. Situated in a prime neighborhood, it is within walking distance of Fairview Mall, Don Mills Subway, elementary schools (Dallington & St. Timothy Catholic), North York General Hospital, a running track, a community center, and tennis courts. Nearby amenities include Costco, Asian grocery stores (Tone Tai, T&T Supermarket, and Iqbal), Silver City Cinemas, YMCA, and various music, dance, arts, and karate schools. With St. Timothy Catholic Church right across the street, this home offers an unbeatable combination of urban convenience and community charm. (id:59911)
Royal LePage Ignite Realty
44 Donegall Drive
Toronto, Ontario
Elegant 4-Bedroom Family Home In Coveted Leaside, Fully Renovated With Outstanding Attention To Detail & Luxury Finishes. Exquisite Street Presence W/ Contemporary Italian-Imported Brick, Custom Precast & Professionally-Curated Landscaping. 8-Ft. Solid Mahogany Front Door Opens To The Beautifully-Scaled Main Level, Presenting 10-Ft. Ceilings, 8-Ft. Doorways, Crown Moulding, Engineered White Oak Floors, Abundant East-West Sunlight & Seamless Open Floor Plan. All Bathrooms Feature Italian-Imported Porcelain Floors & Walls, Quartzite Countertops, Backlit Mirrors, High-End Fixtures & Scavolini Cabinets. Gourmet Chefs Kitchen W/ Quartzite Countertops & Backsplash, Waterfall-Edge Island W/ Breakfast Seating, Floor-to-Ceiling Scavolini Soft-Close Cabinetry W/ Custom Lighting & Integrated Miele Appliances. Family Room Features Full-Wall Windows, Walk-Out To Deck & Expansive Backyard, Custom-Built Precast Entertainment Centre W/ Linear Fireplace & Built-In Bookcases W/ Shelf-Mounted Lighting. Second Floor W/ 14-Ft. Vaulted Skylight Ceilings. Well-Appointed Primary Retreat W/ Two Walk-In Closets & 5-Piece Ensuite W/ Heated Floors, Freestanding Tub & Elegant Gold Hardware. Three Upstairs Bedrooms Featuring Oversized Mirrored Closets W/ Integrated Shelving, Shared 4-Piece Bath W/ Heated Floors. Exceptional Basement Offers Generous Scale For Entertaining, 9-Ft. Ceilings, Heated Floors Throughout, Walk-Up Access To Backyard, Office, 3-Piece Bathroom & Laundry Room W/ Expanded Cabinetry. Modern Waterfall Staircases To Upper & Lower Levels. Large, Sun-Filled & Fully-Fenced Backyard W/ Barbecue Hookup, Deck & Additional Outdoor Lounge. Single-Car Garage & Dual-Vehicle Driveway. Perfectly Situated In Family-Friendly Neighbourhood Near Top Schools, Don River Trail Network, TTC Line, Leaside Village & Bayview Shops. (id:59911)
RE/MAX Realtron Barry Cohen Homes Inc.
282 Crawford Street
Toronto, Ontario
Step Into The Charm And Sophistication Of 282 Crawford Street, A Remarkable Victorian Home That Beautifully Balances Classic Elegance With Modern Comfort. Situated On One Of The Most Desirable Streets, This Property Invites You To Experience A Home Filled With Character And Warmth. Large, Elegant Rooms Adorned With Hardwood Floors And Soaring High Ceilings Showcase Intricate Original Details, Paying Homage To Its Historic Roots While Offering Timeless Sophistication. The Formal Dining Room Is A Showstopper, Perfect For Hosting Unforgettable Gatherings, While The Expansive Kitchen Is A Culinary Enthusiast's Dream. A Cozy Sunroom Overlooking The Lush Garden Offers A Perfect Retreat For Relaxation, And The Stunning Third Floor Provides Luxurious Primary Suite. Fully Renovated Basement. Ideally Located In A Vibrant And Welcoming Neighborhood, 282 Crawford Street Promises A Lifestyle Of Elegance, Comfort, And Charm. Feels Like A Semi With So Much Natural Sunlight! Laneway Housing Potential! (id:59911)
Bosley Real Estate Ltd.
4 Page Avenue
Toronto, Ontario
Cottage Living in the Heart of the City! Welcome to this stunning 70 ft x 200+ ft premium ravine lot, offering the perfect blend of nature and luxury. With lush perennial gardens, mature landscaping, and a sparkling outdoor saltwater concrete pool, this home is a private retreat just minutes from the city's best amenities. Step inside this beautifully updated ranch bungalow, where over 4,000 sq. ft. of living space (including an 800 sq. ft. addition) provides comfort, style, and endless possibilities. Enjoy: A gourmet kitchen designed for culinary enthusiasts; Four fully renovated bathrooms with high-end finishes; Spacious, light-filled rooms perfect for everyday living and entertaining; A lap pool for year-round fitness and relaxation. Nestled in a prime location with easy access to Sheppard subway, GO train, Bayview Village shopping, and top-rated schools, this home is an entertainers dream - offering city convenience with a tranquil, cottage-like feel. Don't miss this rare opportunity to own a one-of-a-kind ravine property! (id:59911)
Century 21 Percy Fulton Ltd.
901 - 159 Wellesley Street E
Toronto, Ontario
Beautiful 1 Bedroom + Den, Gorgeous and Spacious Unit. Close to Financial District, Ryerson University, Eaton Center, Yonge/Dundas Square,Nathan Philips Square, Queens Quay, Water Front, Lakeshore, Cinema, Cafes & Restaurants! (id:59911)
Condowong Real Estate Inc.
25 Hillsboro Avenue
Toronto, Ontario
Nestled across from Ramsden Park and a short stroll to Rosedale subway, this spacious, detached, and beautifully renovated home offers three unique suites ideal for multi-family living, friends cohabiting, or generating rental income. The main and second floors each feature bright, airy two-bedroom suites, while two of the units boast private balconies perfect for BBQs and summer evenings. With parking for two, thoughtful updates throughout, and an unbeatable location, this home offers the best of both worlds luxury and convenience, right in the heart of one of Toronto's most sought-after neighborhoods. Live in one, rent the others, or create the ultimate shared living experience! (id:59911)
Bosley Real Estate Ltd.
217 Gladstone Avenue
Toronto, Ontario
Timeless Victorian Beauty in the Heart of Little Portugal! Step into a grand Victorian masterpiece that blends historic charm with unbeatable city living! Soaring 10-ft ceilings on both the main and second floors create an airy, elegant space. Located in highly sought-after Little Portugal, where the city's best cafés, restaurants, breweries, and boutique shops are all close by. Stroll to Queen West, Ossington, and McCormack Recreation Centre or enjoy the local parks, skating rink, library, and indoor pool a vibrant community at your doorstep including fabulous shopping at Dufferin Mall! Unbeatable convenience with public transit just steps away leave the car behind and explore the city with ease. A rare find! Enjoy an expansive 38-ft frontage, giving you the space you won't find in most downtown homes. Top-tier walkability! With a Transit Score of 100 and a Walk Score of 91, everything you need is just a short stroll away. A perfect place for families with great schools, parks, and community spaces make this a fantastic home for kids to grow and thrive. This is more than a home, it's a lifestyle! Don't miss out on this one-of-a-kind gem! (id:59911)
RE/MAX West Realty Inc.
Sw - 83 3rd Street
Arran-Elderslie, Ontario
Welcome to this charming yellow brick bungalow nestled on a desirable corner lot with mature trees and perennial gardens. This 2 bedroom, 1 bathroom home offers original character with modern updates. From the moment you arrive, you'll appreciate the durability of the metal roof and the convenience of the attached carport, which includes additional tool storage space. Step inside to the spacious mudroom with the exposed brickwork. The updated kitchen is bright and functional, with the added convenience of the laundry area just off the back. The 4 piece bath has loads of storage and both bedrooms are bright and inviting with their large windows. The homes original hardwood floors and woodwork have been beautifully maintained and flow through the whole home. Outside, the backyard features a bunkie or storage shed with electricity, making it ideal for a hobby space, workshop, or extra storage. This home has seen many recent upgrades, including new sewer and water lines, weeping tile and weatherproofing around the foundation, as well as new soffit, fascia, and eavestrough - giving peace of mind for years to come. Whether you're looking for your first home or a cozy downsize, this bungalow has so much to offer. Don't miss your chance to make it yours! (id:59911)
Royal LePage D C Johnston Realty
546 Algonquin Trail
Georgian Bluffs, Ontario
This stunning 1,780 sq. ft. bungalow built by Berner Contracting, offers exceptional craftsmanship and thoughtful design. Featuring 2 bedrooms and 2 bathrooms, this home is perfect for comfortable and modern living.The exterior showcases a grand entrance and covered porch with a combination of stone and wood siding as well as a double car garage. While the interior is finished with engineered hardwood and tile throughout. The open-concept living room, dining room, and kitchen are highlighted by vaulted ceilings, large windows, and a cozy shiplap fireplace, creating a bright and inviting atmosphere.The custom kitchen is impressive with white cabinetry and clean lines, complete with a walk-in pantry, and a sit-up island with waterfall quartz countertops providing ample space for entertaining. The spacious primary suite offers an ensuite featuring a beautifully tiled shower, and oversized walk-in closet while the Main-floor laundry adds ease and convenience. The unfinished basement provides endless opportunities to customize your space. All of this is nestled in the desirable Cobble Beach community, offering a perfect balance of peaceful living and resort-style amenities. Enjoy US Open-style tennis courts, fitness facility, pool, hot tub, a luxurious spa, 14 km of scenic walking trails, and a private beach with kayak racks. As an added bonus, this home includes one initiation fee for the prestigious Cobble Beach Golf Course, making it an incredible opportunity to enjoy luxury living in a sought-after community! Reach out to your Realtor today! **EXTRAS** Fee breakdown - Common Elements $134.52/mth and Mandatory Resident Membership $198.88/mth (id:59911)
Royal LePage D C Johnston Realty
2726 Foxmeadow Road
Peterborough, Ontario
Welcome to 2726 Foxmeadow a Move-In Ready Gem in a Prime Location!Nestled on a quiet cul-de-sac, this stunning all-brick raised bungalow offers the perfect blend of comfort, style, and convenience. Built by Peterborough Homes, this 4-bedroom, 3-bathroom beauty is just minutes from the 115, with easy access to scenic trails and picturesque beaches.Step through the front door into a spacious foyer that sets the tone for the bright and airy interior. The open-concept main floor features a modern kitchen with solid surface countertops, ample prep space, and a cozy dining area with a walkout to your private backyard oasis. The primary suite boasts its own ensuite bathroom and elegant tile flooring, while a second bedroom on the main level offers flexibility for guests or a home office. Downstairs, discover a fully finished lower level with a separate side entrance ideal for multi-generational living, potential rental income or in law suite. This space includes a large living area, kitchenette with laundry, and two generous bedrooms & bonus own laundry area. Enjoy summer evenings on the updated 3-tier deck overlooking a fully fenced yard and peaceful green space. A newer custom shed adds even more functionality to this already incredible property. Don't miss your chance to own this exceptional home in a sought-after neighbourhood. Book your showing today! (id:59911)
Revel Realty Inc.
19 Rosewood Drive
Quinte West, Ontario
Charming bungalow in the Heart of Frankford! Welcome to 19 Rosewood Drive. This well-maintained brick and vinyl-sided bungalow located in a sought-after, family-friendly neighbourhood in the quaint community of Frankford offers comfortable main floor living with a thoughtful layout, perfect for families. The main floor features three bedrooms, a spacious living room, and a bright dining area with large windows that fill the space with natural light. The kitchen includes patio doors leading to a rear deck - ideal for relaxing or entertaining-overlooking a well-sized backyard. The primary bedroom is a peaceful retreat, complete with its own private en-suite bathroom and ample closet space. Two additional bedrooms and a full 4-piece main bathroom provide plenty of room for family or guests. Main floor laundry with direct access to the attached double garage adds everyday convenience. The walk-out lower level offers excellent additional living space, featuring a large rec room, games area, fourth bedroom, 3-piece bathroom, a den, and a generous storage space in the utility room. Patio doors lead out to a lower patio, expanding your outdoor living options. Located in a quiet, welcoming neighbourhood, this home is perfect for those looking to enjoy the charm of small-town living with the space and flexibility to suit those looking to retire for those with a growing family. Be sure not to miss this wonderful opportunity to make this warm and inviting home your own. (id:59911)
Royal LePage Proalliance Realty
1649 County Road 15
Prince Edward County, Ontario
OPEN HOUSE! Saturday April 26th - 10:00am - 12:00pm. Fall in Love with this turn key Prince Edward County Gem! Life at 1649 County Road 15 provides the beauty of waterside living with stunning views and deeded water access as well as the financial benefit of an income generating legal basement apartment. This professionally designed bungalow offers 2 bedrooms with den and 2 bathrooms plus laundry on the main floor and also boasts a legal 1 bed/1 bath lower level apartment. Our top 6 things we love about this home are ONE: Generous open concept design with tongue and groove vaulted ceilings. TWO: Custom kitchen with thoughtful pull outs and oversized island. THREE: Large covered back deck with panoramic water views of the beautiful Bay of Quinte. FOUR: Flex room that provides options for a studio, home office, gym or playroom. FIVE: Incredible primary suite with walk in closet and full spa bathroom with freestanding tub. SIX: The income generating 2nd unit with private driveway and separate entry. Premium fixtures and fittings, and durable engineered hardwood and porcelain tile floors promise years of worry free living. The cherry on top40 foot deeded water access allowing you to enjoy a true waterfront lifestyle without the waterfront price. (id:59911)
Keller Williams Energy Real Estate
1002 Baker Street
Peterborough North, Ontario
Tucked onto a quiet corner lot in Peterborough's popular north-end, 1002 Baker Street offers just the right amount of space in a bright, well-kept brick bungalow. This one-plus-one-bedroom, two-bath home is perfect for first-time buyers, downsizers, or anyone craving simple, main-level living. It features an inviting eat-in kitchen with a large pantry, while the open living/dining area walks out to a private, fenced backyard with a deck ideal for pets, kids, or a quiet morning coffee. The primary bedroom includes a generous walk-in closet, and the lower level is finished with great storage and a cozy gas fireplace. A convenient single-car garage adds to the appeal. Just steps from all your essentials groceries, pharmacy, fitness, restaurants, and more plus the Rotary Trail and great schools nearby. Clean, move-in ready, and waiting for you to call it home. (id:59911)
Royal LePage Proalliance Realty
605 Fortye Drive
Peterborough West, Ontario
This meticulously cared-for home combines comfort, convenience, and an abundance of space. The main floor features a charming living room, a formal dining room, and a spacious, updated kitchen with an eat-in area that flows seamlessly into a cozy family room. This level also boasts three generous bedrooms and two full bathrooms. The finished lower level offers a fabulous family room, two additional bedrooms, and a third full bathroom. An oversized laundry room with ample storage space completes this level, making it as functional as it is inviting. Outside, enjoy a fully fenced backyard with a storage shed, a patio, and an upper deck perfect for relaxing or entertaining. The oversized two-car garage is ideal for extra storage, hobbies, or simply keeping vehicles protected. Shingles replace April 2025. Located close to shopping, schools, and scenic walking trails, this home is also within walking distance to SSFC, with convenient bus transportation to the university. This property is truly move-in ready. (id:59911)
Coldwell Banker Electric Realty
29 Ramsay Avenue
Quinte West, Ontario
Welcome to this charming semi-detached home nestled in a quiet neighborhood in Trenton ON, meticulously maintained by its proud owner. Boasting 3 bedrooms and 1.5 baths, this residence offers a comfortable and inviting atmosphere from the moment you step inside. Upon entry, you are greeted by a cozy living area that flows seamlessly into a well-appointed kitchen. With ample cabinet space, meal preparation is a delight. The eat-in kitchen offers plenty of space that is perfect for enjoying meals with family and friends. The deck is just through the kitchen patio doors where you can opt to spark up the BBQ. The main floor bathroom features a tasteful design and convenient access for guests. Upstairs, three bedrooms provide peaceful retreats, with a generously sized Primary Bedroom. Each bedroom receives abundant natural light and has ample closet space. In the basement you'll find a spacious Rec Room, laundry room with a 2 piece washroom and a utility room. This provides additional living space with many potential uses. Outside, a detached single car garage offers both parking and additional insulated storage space with a heat pump added in 2024 making this a dream space for the hobbyist! The highlight of the property is the lovely fenced-in backyard, a private oasis where you can unwind on the deck, basking in the sunshine or savoring a barbecue with loved ones. The meticulously landscaped yard provides a serene setting for relaxation and outdoor activities, whether it's bird watching or simply enjoying the beauty of nature. Conveniently located near CFB Trenton and Hwy. 401, this home combines comfort, charm, and practicality. Don't miss the opportunity to make this well maintained gem yours! (id:59911)
Exit Realty Group
3217 County 41 Road
Greater Napanee, Ontario
Discover the possibilities at 3217 County Road 41, located in the heart of Roblin. With only a short drive north from Napanee and Highway 401, this property offers the perfect blend of rural charm and town convenience. Whether you're an investor / builder seeking your next project or a buyer with a vision for a personalized home, this large lot is full of potential. With room to grow and nearby amenities within easy reach, this could be your next great opportunity. Don't miss your chance to turn this affordable property into something truly special! (id:59911)
Royal LePage Proalliance Realty
912 Broadway Boulevard
Peterborough North, Ontario
ATTENTION FIRST TIME HOME BUYERS AND YOUNG FAMILIES! This 2013-built, all-brick 2-storey home features 3 bedrooms, 2.5 bathrooms, an open concept kitchen/living/dining area, a secluded backyard, and fully finished basement! Main floor features include a front office space or kids playroom, upgraded wainscoting trim, and large back windows. Second floor includes hardwood floors, a king bed-worthy primary bedroom, and a 4 piece bathroom. The fully finished basement features bright LED pot lights, beautiful stone electric fireplace, and executively finished 3 piece bathroom with walk-in tile shower. Additional features include a full detached garage, one minute walk to 2 parks, and tons of nearby amenities. Don't miss the opportunity to make this home yours, book your showing today! (id:59911)
Century 21 United Realty Inc.
1472 Westbrook Drive
Peterborough West, Ontario
Welcome to your charming oasis in the highly desirable West End! This beautiful bungalow is perfectly situated just one block from the Hospital. Inside you'll find a updated 4 piece bath, a modern kitchen, and three main floor bedrooms. The main level boasts stunning refinished hardwood floors, adding warmth and character throughout. Enjoy the convenience of newly installed front and rear entry doors, updated windows, and a prime location within walking distance of Westmount Public Elementary School and St. Teresa Catholic Elementary School. The unfinished basement offers endless potential, ready to be customized to suit your needs. A wonderful place to call home! (id:59911)
Century 21 United Realty Inc.
12 Dorchester Drive
Prince Edward County, Ontario
Welcome to Wellington on the Lake, a premier adult lifestyle community just off the shores of Lake Ontario in Prince Edward County! Situated on a premium lot, this immaculate bungalow with 2605 sq ft of living space offers main floor living at its finest. An open concept design, gleaming hardwood floors, floor to ceiling stone faced gas fireplace, oversized windows, & 9' ceilings are some of features of this exquisite home. The sun-soaked kitchen features gorgeous maple cabinets, quartz countertops, a large pantry, & stainless steel appliances. The spacious primary bedroom includes a walk-in closet & 4-pc. en-suite. A 2nd bedroom, 3-pc. bathroom, & laundry room complete the main level. The finished lower level offers a comfortable family room with cozy gas fireplace, 2 additional bedrooms, 3-pc. bathroom & office space. The expansive deck spanning the entire back of the home is perfect for outdoor entertaining. This immaculate home is carpet free. Steps to the Wellington on the Lake Golf Course & the Recreation Centre. **EXTRAS** WOTL Community Association Fees for 2024 $242.27. Garbage removal, snow removal, grounds and road maintenance, Amenities include: rec centre, pool, tennis court, on-site golf course and various clubs to get involved in. Just minutes to Wellington Beach and Sandbanks Provincial Park.Only 2 hours from Toronto and 3 hours fr Ottawa. Incredible Lifestyle! (id:59911)
Royal LePage Proalliance Realty
Royal LePage Signature Realty
95 Birch Point Drive
Kawartha Lakes, Ontario
Charming Country Log Home with Panoramic Lake Views & Modern Comforts: A beautifully renovated 3-bedroom, 3-bathroom log home with stunning lake views. Offering thoughtful upgrades, including a brand-new, functionally designed kitchen. A renovated basement with separate entrance, an in-law studio suite perfect for multi-generational living, creating space for guests or potentially a future rental suite. Enjoy peaceful mornings on the front porch with breathtaking views of Pigeon Lake and relaxing evenings in the private fenced backyard with a flagstone patio, with propane lines that have been run for a BBQ and fire pit. Located in the Birch Point Community with shared water access to the Trent Severn Waterway, a shared dock, floating dock and playground, all within a short walking distance. A boat launch located one street over on Marilyn Crescent. Parking for 4 vehicles on the property and an exception to the no parking rule on the road, with an annual parking permit from City of Kawartha Lakes with a minimal fee. The driveway has been pre-wired for heating coils, all you need to do is add your preferred system for a heated driveway in the winter. Looking for a garage? Approvals already in place for a garage, just apply for the permit and start building your dream garage. This home could also be a great candidate for short-term rental income (the City of Kawartha Lakes only permits STRs with municipal water), offering potential for investors or those looking to offset mortgage costs. Other City services include garbage/recycling pick-up and a year-round maintained road. Located on a school bus route, close to Tamarac and the Quarry Golf Courses and a short drive to Peterborough, its the ideal blend of rural living and city conveniences. (id:59911)
Century 21 United Realty Inc.
366 William Street N
Kawartha Lakes, Ontario
This Well Appointed 1800+ Sq. Ft. (main floor) Executive Home boasts Pine Vaulted Ceilings, Skylights, Hardwood Flooring Throughout (main level) & 3 main floor bedrooms. The Primary offers a walk-in closet & an updated 3-piece en-suite. The open concept design leads to an updated kitchen with a center island, granite counters, anti-slam cupboards & main floor laundry leading to a double insulated garage. Main level Family Room with walk-out to large composite deck overlooking quaint rear yard backing onto the Kawartha Rail Trail. Cute 8x15 (approximate) garden shed. Lower level offers an oversized Rec room with a cozy updated (last 6 years) gas Fireplace & built-ins with laminate & wainscotting throughout. Lower level Den/Office/Room with Closet & 3 piece bath. Additional rec area with every man's DREAM Lower Level Workshop/Utility Room. Furnace & Central Air updated last 5-6 years. Lindsay's North Ward, located close to schools, parks, places of worship & transit. (id:59911)
Royal Heritage Realty Ltd.
1492 County Rd 5
Quinte West, Ontario
Enjoy country living just minutes from town with natural gas! This updated 4-bedroom, 2-bath raised bungalow sits on a 0.6-acre lot with over 2500 sqft of living space. The main level features 3 spacious bedrooms, with a 4-piece cheater en-suite, a main floor laundry room, a modern update kitchen with gas stove, and a walk-out to the rooftop deck for easy access to backyard barbecuing and an above-ground pool for the kids. The above ground lower level is ideal for in-laws, with no stairs from the attached garage. You will love the bright recreation room with cozy gas fireplace, addl 4-piece bath, and huge Primary bedroom (could be converted back to 2 bedrooms). Upgrades throughout the home include New: high-efficiency furnace & A/C, vinyl windows, doors, vinyl siding, updated bathrooms, kitchen, flooring, garage door, freshly painted walls, and a new septic system. This fantastic home is move-in ready. This home is very economical, offers tons of value for a family looking to be close to Trenton, Belleville or Frankford, 15 minutes to CFB Trenton and is less than 10 minutes to the 401. Full list of upgrades available. (id:59911)
Royal LePage Proalliance Realty
2436 Stirling-Marmora Road
Stirling-Rawdon, Ontario
This versatile, multi-purpose property just north of Stirling sits on a 0.85-acre rectangular lot with R2 zoning, allowing for a secondary residence, home-based businesses, or home industries. Tax assessment is currently a combination of residential and commercial tax rates due to the property being previously used for portion commercial (prefab home and trailer sales) but is no longer the case. The raised bungalow, built in 1995, offers two self-contained living spaces, each with separate entrances, kitchens, and three bedrooms. Both units are currently rented on a month-to-month basis, with long-term tenants residing for nearly two years. Unit A (upper unit) is a bright, spacious 3-bedroom, 2-bath home featuring hardwood floors, vaulted ceilings, and floor-to-ceiling windows in the living room. Patio doors in both the living room and primary bedroom lead to a deck. The eat-in kitchen has oak cabinets, tile flooring, and a pantry. The primary bedroom includes a private 3-piece ensuite and double closets. Tenant pays $2,000/month + internet, with the landlord covering gas, hydro, and HWT rental. Unit B (lower unit) is a newly finished (2023) 3-bedroom, 1-bath space with an open-concept kitchen, dining, and living area. It features vinyl plank flooring, multiple storage areas, and a 4-piece bath. Tenant pays $1,200/month all-inclusive. The property generates over $43,000 in gross rental income, including a rented detached double-car garage ($400/month). An additional 20' x 10' garage/shed is available for owners use. The gravel driveway offers parking for 10+ vehicles with room for trailers or equipment. Constructed with maintenance-free vinyl siding, the home is serviced by a well and septic system, eliminating water/sewer charges. A high-efficiency gas furnace and central A/C ensure year-round comfort. Financial details and zoning provisions are available through the listing brokerage. (id:59911)
Royal LePage Proalliance Realty
61 Aletha Drive
Prince Edward County, Ontario
Situated on the serene shores of Lake Ontario and nestled in the sought-after Wellington on the Lake adult-lifestyle community, this elegant, spacious townhouse offers a perfect balance of tranquility and vibrant activity. Step inside and be greeted by soaring 9-foot ceilings and the warmth of hardwood flooring. Large windows throughout and well-designed southern exposure allow an abundance of light to pour in. The main floor seamlessly blends style and comfort, featuring an open-concept living space where every detail is thoughtfully designed. At the heart of the home, the kitchen shines with beautiful Cambria quartz countertops, centre island and maple cabinetry with self-closing drawers. The living room with sliding doors is perfect for gathering with family and friends, and leads to a two-level deck. The spacious primary bedroom features a walk-in closet and ensuite with new countertops and double sinks. Downstairs, the fully finished basement offers a cozy retreat complete with stone fireplace, and a flex room providing endless possibilities, whether you dream of a yoga studio, home office, gym, or creative space, ready to adapt to your lifestyle. The mechanical room offers ample storage and space for a workshop. Upgrades completed in the last 4 years include Cambria quartz countertops in the kitchen, a remodelled main floor bathroom, new ensuite countertop with double sink, new carpet in downstairs flex room (2022), composite deck with aluminum railing (2023), and microwave oven (2024). Wellington On the Lake offers an active, social, and welcoming environment. The many activities offered invite you to embrace an active lifestyle year-round. A short drive leads you to the best of Prince Edward County: award-winning wineries, stunning beaches, scenic trails, and gourmet dining experiences. (id:59911)
Royal LePage Proalliance Realty

