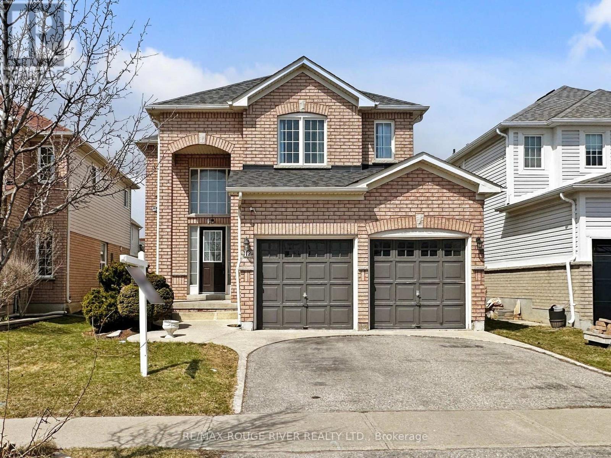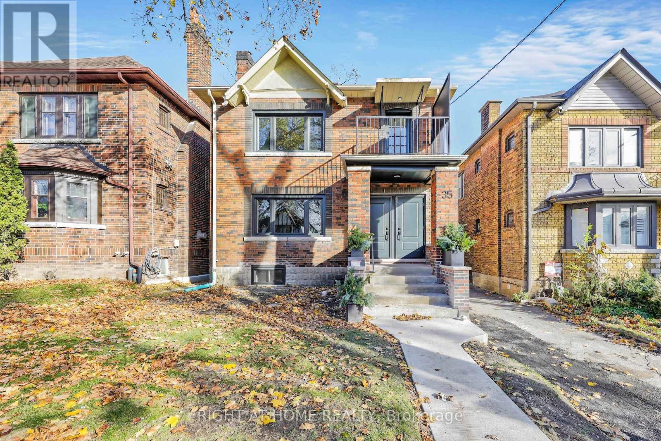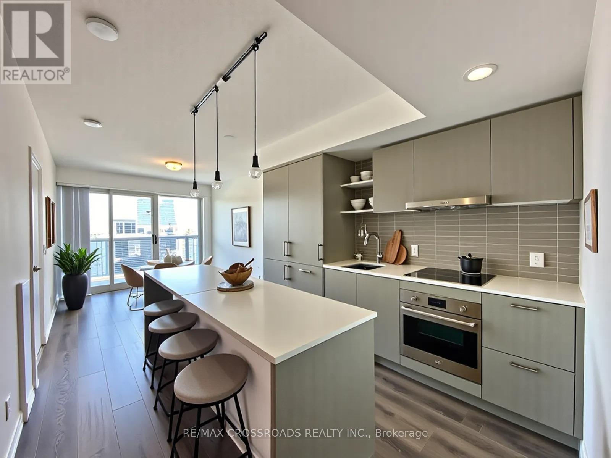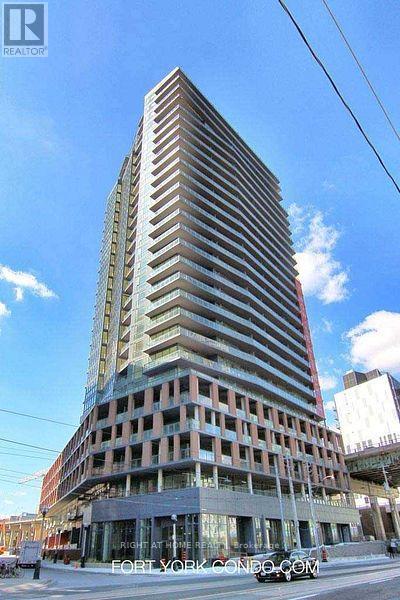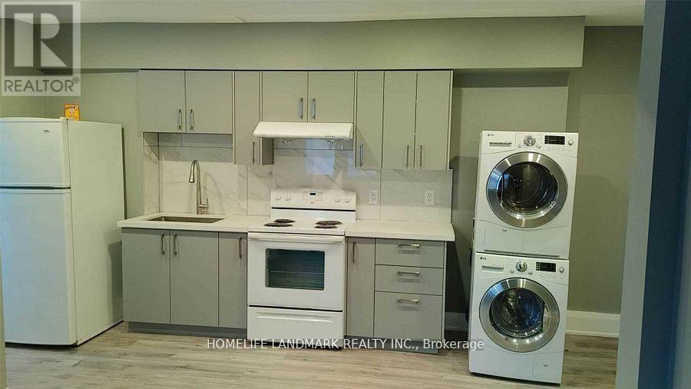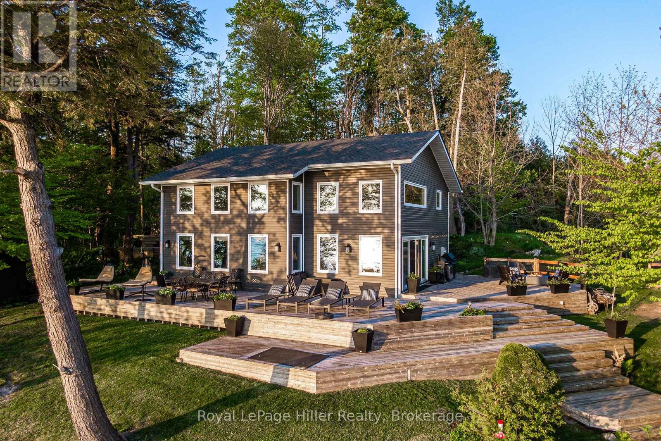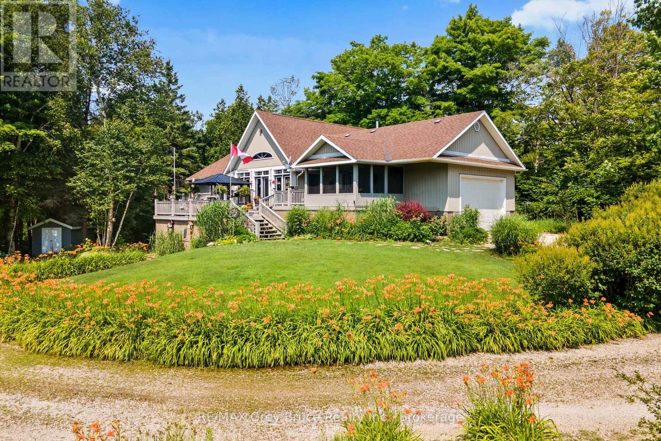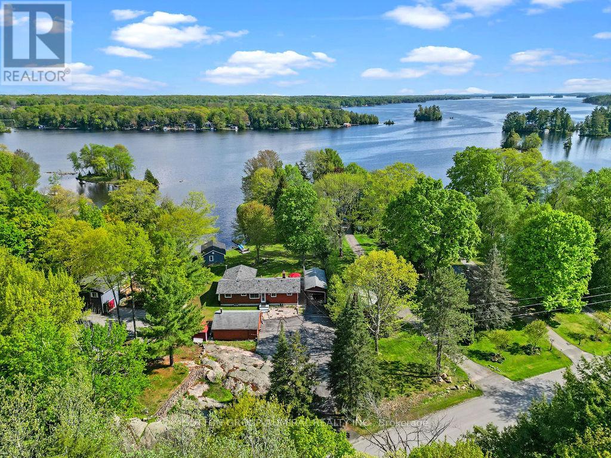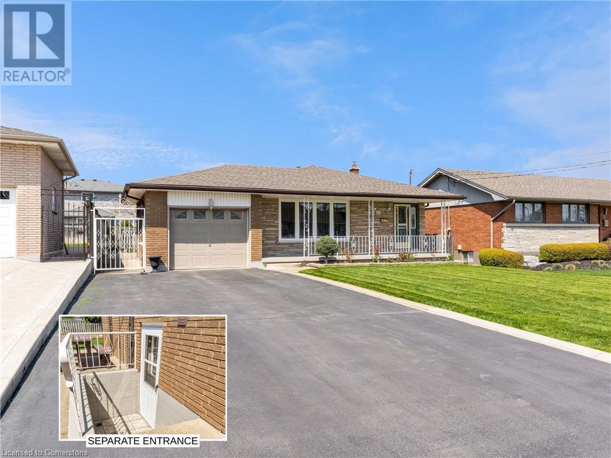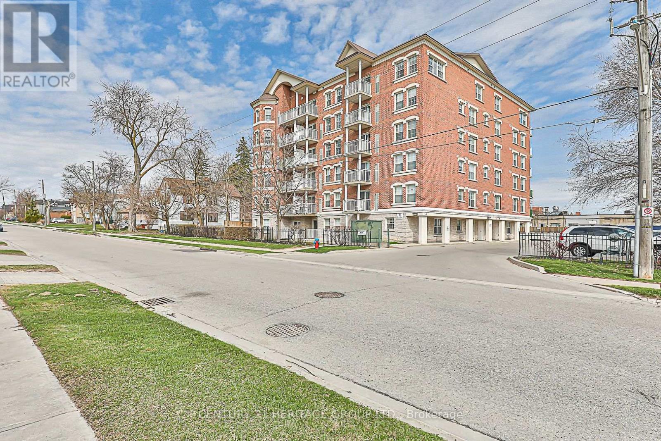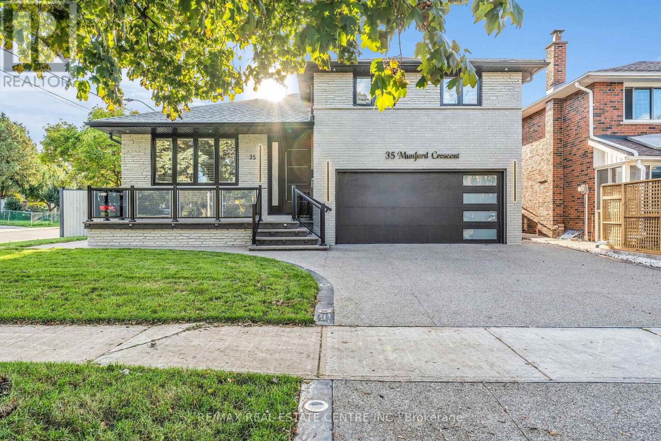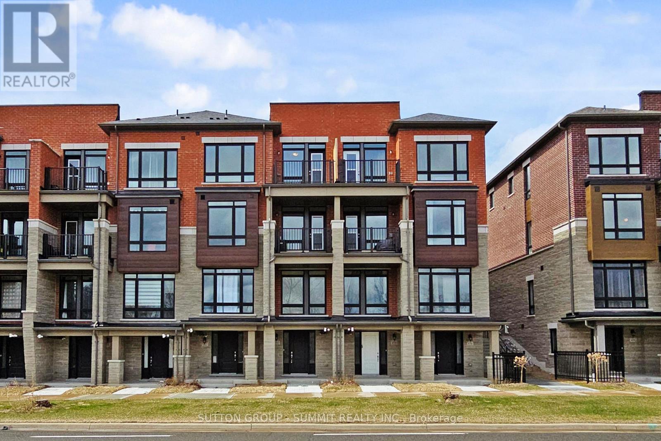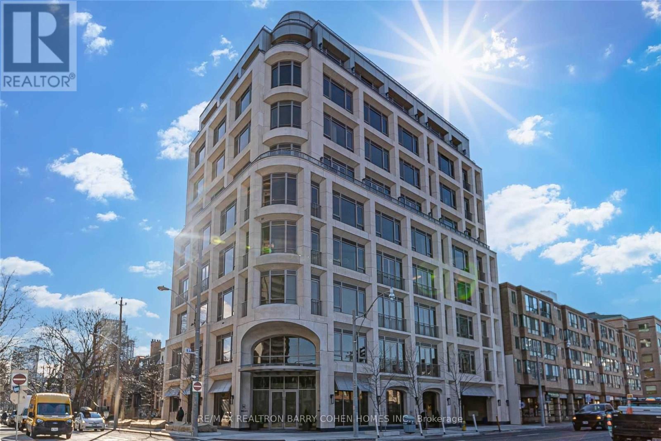112 Scottsdale Drive
Clarington, Ontario
This impressive 2-story home offers modern updates and a convenient location near schools, parks, and transit. The main floor features an impressive 2-story foyer and updated flooring, creating a welcoming and stylish living space. The remodeled kitchen provides ample space for cooking and entertaining, complemented by a gas stove and stainless steel appliances. A large deck with a gazebo extends from the kitchen, perfect for outdoor gatherings. Upstairs, the primary bedroom suite has been beautifully renovated, and the additional bedrooms feature new vinyl flooring. Wi-Fi access points are installed in the primary bedroom, living room, and basement. Ethernet is available in all rooms. The finished basement adds versatility with a 3-piece bathroom and 2 extra bedrooms. UPGRADES: The kitchen was remodeled in 2021, and the primary ensuite was renovated in 2021. The main floor flooring was updated, and new vinyl was installed upstairs. New carpeting was added to the stairs. The roof was replaced in 2017. (id:59911)
RE/MAX Rouge River Realty Ltd.
Lower - 35 Braemar Avenue
Toronto, Ontario
Prime location! Move in to this newly renovated lower level 2 bedroom 1 bathroom home with 8foot ceilings! The chef like kitchen includes stainless steel appliances and ample quartz countertops. This beautiful space offers bright and spacious dining and living areas with stunning hardwood floors as well as a Large separate laundry room. A wonderful area just steps from Yonge and Eglinton's trendy shops and restaurants, close to Oriole Park, the Beltline trail and TTC. Fabulous school district including Oriole Park Elementary and NorthToronto Collegiate. What a great opportunity to live on this beautiful tree-lined street in a fabulous neighbourhood! A Must See! *Extras* Appliances include SS fridge, SS Range, Dishwasher, Microwave, Washer and Dryer (id:59911)
Right At Home Realty
5803 - 88 Harbour Street
Toronto, Ontario
Welcome to Harbour Plaza Residences ~ Luxury Living at 88 Harbor Street where luxury meets convenience in the heart of the City.! Freshly Painted & Well-Kept 1 BD & 1 BA Unit offers not just a place to live, but a lifestyle of comfort and sophistication. Enjoy abundant natural light and North view from this stunning unit. Open Concept and Functional layout. Situated in the heart of Toronto's Financial District, Directly Connected To The Underground Path, Maple Leaf Square Mall, Supermarket And The Downtown Core. Walk To The Harbour Front, Scotia Arena And Rogers Centre, Cn Tower & Entertainment District. Enjoy access to world-class dining, shopping, and entertainment. Commuting is Effortless with nearby transit options and easy access to Gardiner Express & Lakeshore Avenue. Must See! ** Pictures are virtually staged (id:59911)
RE/MAX Crossroads Realty Inc.
Realty Associates Inc.
903 - 20 Bruyeres Mews
Toronto, Ontario
Welcome to Unit 903. A Bright and Comfortable Corner Unit. This thoughtfully designed corner suite offers an abundance of natural light through its floor-to-ceiling windows and features a spacious wrap-around balcony a great spot to enjoy beautiful sunsets or a morning coffee. Inside, you'll find a well-laid-out living space that balances comfort and function. Outside your door, everything you need is close at hand grocery stores, pharmacies, public transit, and a wide selection of restaurants and cafés. Billy Bishop Airport is nearby for quick trips in and out of the city. Just a short walk away, you'll find waterfront trails, green spaces, and parks that offer a welcome break from the pace of downtown living. (id:59911)
Right At Home Realty
1203 - 55 Bloor Street E
Toronto, Ontario
Fabulous 2 split bedrooms with 2 full baths, corner unit approximately 775SF, with brand new flooring, freshly painted throughout, brand new stainless steel appliances and new window coverings. "Signatures on Bloor" at prime Yonge/Bloor location in the heart of Toronto. Upscale vibrant neighborhood. 2 Subway lines at doorstep, walking distance to shops, restaurants, supermarkets, Eataly Toronto at Manulife Centre and steps to movie theatres, Yorkville and attractions. Great building amenities: rooftop deck/garden, party/meeting rooms, exercise room, sauna and 24hr concierge/security. (id:59911)
RE/MAX Hallmark Realty Ltd.
2a - 3228 Yonge Street
Toronto, Ontario
One Year New 2Bed In Lawrence Park Neighbourhood. Live/Work In Bright & Spacious 2nd Floor Apartment Located In Prestigious Lawrence Park. Many Windows, Large Terrace And Private Front & Rear Entrance. A Few Short Blocks North Of Lawrence Subway Station And Walking Distance To The Fabulous Shops, Restaurants & Amenities All Along Yonge St.. Will Not Disappoint. **EXTRAS** Fridge, Stove, Washer & Dryer . All Exist Elfs & Window Covering. (id:59911)
Homelife Landmark Realty Inc.
3a - 3228 Yonge Street
Toronto, Ontario
One Year New 2Bed In Lawrence Park Neighbourhood. Live/Work In Bright & Spacious 3rd Floor Apartment Located In Prestigious Lawrence Park. Many Windows, Large Terrace And Private Front & Rear Entrance. A Few Short Blocks North Of Lawrence Subway Station And Walking Distance To The Fabulous Shops, Restaurants & Amenities All Along Yonge St.. Will Not Disappoint. **EXTRAS** Fridge, Stove, Washer & Dryer . All Exist Elfs & Window Covering. (id:59911)
Homelife Landmark Realty Inc.
84841 Shamrock Beach Road
Ashfield-Colborne-Wawanosh, Ontario
A hidden retreat on Lake Huron. Beautifully updated cottage on a large wide lot, with privacy, extensive beach, incredible views, expansive outdoor entertaining space, sleeps 14, abundant parking 8+cars, personal road to the beach, plus so much more. Located in between Goderich & Kincardine, this beautiful 4 bedroom (plus) cottage and two out buildings sit on 1.38 acres with 294feet of private sandy beach and includes several rare offerings: 1] Personal road access to the beach for ATV or small watercraft 2] Deeded owned beach 3] Exceptionally large waterfront 4] Phenomenal privacy. Set away from neighbouring cottages and only steps from the water, this property is indulgently private, accessible by owned right of way through an adjacent property. This is a custom-built, 4-bedroom cottage with an additional sleeping loft area, updated kitchen with new stainless appliances, a laundry nook under the stairs with full sized front load washer and dryer, a huge wrap around multi level cedar deck and an exceptional window package for amazing views of the lake. It offers a separate private 12x18 insulated bunkie that sleeps 4, and a powered 8x12 tool shed located on the north end of the grounds and is surrounded by beautiful low maintenance perennial gardens. Additional amenities include, an outdoor shower, a side deck lounge with gas fire table & bbq/beverage centre stepping down to a fully stocked covered wood pile and steel fire pit area also with lake views. This exceptional lakefront property offers a truly spectacular culmination of size, privacy, water access and views that need to be experienced in person. Call your REALTOR today, to book your private showing. ** This is a linked property.** (id:59911)
Royal LePage Hiller Realty
55 Trillium Crossing
Northern Bruce Peninsula, Ontario
Welcome to Lakewood, an exclusive community set near the scenic shores of Lake Huron. Your dream home is ready and waiting! As you enter the foyer, you'll be welcomed by an expansive, open-concept living area designed for comfort and relaxation. The soaring 13' vaulted ceilings and a wall of windows flood the space with natural light, creating a warm and inviting atmosphere. The spacious living room provides the perfect spot to relax or entertain, with a propane fireplace framed by stunning stonework. The adjacent dining area offers easy access to the kitchen, making it an ideal space for hosting memorable gatherings. The kitchen is a chef's haven, featuring an oversized island with plenty of storage and elegant oak cabinetry. Large windows provide a picturesque view of the surrounding trees. The living room also opens directly to the deck, complete with a screened-in dining area and a gazebo, perfect for outdoor living. The primary bedroom offers a peaceful retreat, with a walkout to the deck, a spacious walk-in closet, and ensuite privileges. The 4-piece ensuite bath features tiled flooring, a relaxing jacuzzi tub, and a stand-up shower. Bedrooms 2 & 3 are generously sized with large windows that let in plenty of natural light. Main floor laundry and mudroom. The fully finished walkout basement expands your living space further with large family room and large 4th bedroom. For ultimate relaxation, enjoy the 3-piece bathroom, which features a cedar-lined sauna, creating a tranquil oasis. The utility room is equipped with modern amenities, including a propane furnace, propane hot water tank, HRV, UV water treatment system, and a water softener - ensuring comfort and efficiency throughout the home! Lakewood Community offers access to a variety of private trails, West Little Lake and communal amenities such as the shared dock & pavilion. Just a short drive to shopping, medical services, Lake Huron boat launch or sandy beach, offering both tranquility and convenience. (id:59911)
RE/MAX Grey Bruce Realty Inc.
116 Mystic Point Road
Galway-Cavendish And Harvey, Ontario
It is rare to find a property like this for under one million dollars. This turn-key home, which comes fully furnished inside and out, including all kitchen appliances, offers both pride of ownership and an excellent investment opportunity. Nestled on Buckhorn Lake, one of the major lakes in the stunning Kawartha region, you'll enjoy breathtaking lake views and the freedom of lock-free boating on five interconnected lakes. The home is designed for ultimate comfort and enjoyment. The open-concept dining and living room, with its large lakeside window and cozy woodburning fireplace, creates a warm and inviting atmosphere. Imagine relaxing in the sunroom or taking advantage of the convenience of main floor laundry. The partially finished lower level, featuring a walkout from the family room, offers ample storage and additional living space. Exceptionally well maintained home, will ensuring you can move in without any hassle. The property's oversized deck is perfect for entertaining guests or enjoying serene lake views. With year-round access, this home is ideal for all seasons, offering activities like swimming, fishing, boating in the summer, and cozy fireside evenings in the winter. The property also boasts a separate two-car garage and a carport spacious enough to accommodate a 20-foot pontoon boat. The well-maintained garden and mature trees add to the charm and privacy of this lakeside retreat. Located in a friendly and vibrant community, you'll have easy access to local shops, restaurants, and recreational facilities. Whether you are looking for a full-time residence or a peaceful cottage getaway, this home is the perfect choice. Do not delay... Book your tour now! (id:59911)
Sutton Group-Admiral Realty Inc.
Bsmt - 1193 Mowat Lane
Milton, Ontario
Legal Basement Spacious 1 Br + Den Open Concept, Bright, Completely Separate Entrance from side. Layout Easy Access To Hwy 401/407. Walking Distance To Peter Catholic Elementary School And Bishop Of Reding Secondary School. Close To Shopping Mall, Go Station, Recreation Centre, Library And Transit. Basement Included. Req. Job Letter, Credit Score, Rental Application, Reference. Tenants Will Pay 30% of the Utilities. Looking for professional AAA Tenants, Small family, credit report, Rental application, employment letter, 2 current pay stubs, references, Tenant insurance and photos ID's. No Pets and no smoking. New Immigrants Or Work Permits Are welcome ! (id:59911)
Ipro Realty Ltd.
Ph3 - 2119 Lake Shore Boulevard
Toronto, Ontario
One of a kind master piece architecturally designed by Christopher Doyle! PH overlooking spectacular Toronto skyline and Lake Ontario. Modern and contemporary style with custom built-ins in Living room, limestone floors, modern kitchen, open concept Living/Dining room with floor to ceiling windows with the most breathtaking views day and night. 10 ft ceilings, 9 ft doors, walk in closet with closet organizers, pot lights, custom decoration. Two large balconies with gas hook up for a BBQ. Ready to move in and enjoy luxury at it's best. Great location by the lake, High park, easy access to Highway, trails, beach, shopping. Tons of amenities- concierge, security, swimming pool, jacuzzi, sauna, GYM, top floor party/lounge room with amazing lake and city view. Two premium parking spaces , double size locker. (id:59911)
Real Estate Homeward
31 Kilbourn Avenue
Stoney Creek, Ontario
Pride of ownership shines through in this all-brick 4-level backsplit w/ in-law potential & separate entrance to lower level that is nestled in the heart of Stoney Creek, just below the escarpment in one of the area's most sought-after neighborhoods. This lovingly maintained home has been cared for by the same owner for decades and offers a rare opportunity to own a solid, spacious property with scenic views and timeless charm. Step inside to discover a thoughtfully laid-out floor plan perfect for families of all sizes. Enjoy the flexibility and separation of living spaces across four levels, with plenty of room to relax, entertain, and grow. The light-filled main floor is perfect for entertaining and features gleaming hardwood flooring, a large living room, spacious eat-in kitchen with attached dining area. Steps up to the bedroom level where you'll find 3 spacious bedrooms and a large 4pc bath. Steps down to the lower level you'll find a sprawling family room w/ wood burning fireplace, a 2nd dining area with separate entrance direct to the backyard and an addtl 3-piece bath. With space to grow, the basement offers ample storage potential or space to finish to your liking. The large backyard offers endless potential ideal for gardening, outdoor dining, or simply enjoying the peaceful surroundings and is fully fenced in with a large concrete patio! The attached garage plus a large driveway provides parking for multiple vehicles, adding even more functionality to this exceptional property. With convenient access to all major amenities, including schools, shopping, transit, and highways, this home seamlessly blends lifestyle and location. Don't miss your chance to own a truly special home in a prime Stoney Creek location perfectly situated, solidly built, and waiting for your personal touch. A MUST SEE! (id:59911)
RE/MAX Escarpment Realty Inc.
61 Ottaway Avenue
Barrie, Ontario
Bright Lower Level, 1 Bedroom, 1 Bath, Kitchen with ceramic floor, Family Room with Separate Entrance. Large Driveway. Unit has its own hydro Meter, plus (30% utilities for water and gas shared with upper Tenant) (id:59911)
Right At Home Realty
403 - 35 Hunt Avenue
Richmond Hill, Ontario
Welcome to Rosehill Suites in Richmond Hill! This delightful well laid out South facing Corner Suite boasts 2 bedrooms that are separated by a 4-piece bathroom giving you privacy when family members retreat to their separate bedrooms. The open concept layout is spacious and inviting and accommodates an in-suite laundry. Sliding glass doors lead from the living room to the south facing balcony where you can enjoy the scenery. The neighbourhood is gentrifying with many new developments of infill luxury homes, townhomes and new businesses. Living in the cusp of "The Village of Richmond Hill" is ideal for those looking for close proximity to public transit, restaurants, groceries, boutique stores, The Richmond Hill Centre for the Performing Arts, library, hospital, places of worship, movie theatre, Mill Pond, parks, trails, schools, community centre and many other local amenities. Major highways and Go Trains are a very short distance away and public transit is just steps from the building. Don't let this Corner Suite in this Boutique building get away, book your appointment to view today! (id:59911)
Century 21 Heritage Group Ltd.
305 - 250 Davis Drive
Newmarket, Ontario
Welcome to this impeccably renovated, west-facing condominium ideally located in the vibrant heart of Newmarket. Showcasing over 1,100 square feet of thoughtfully designed living space, this sophisticated residence features two generously proportioned bedrooms, two fully updated bathrooms, and a sun-drenched solarium perfectly suited for a home office, creative studio, or reading retreat. Crafted with elegance and attention to detail, the interior boasts premium finishes throughout, including engineered hardwood flooring, a stylish open-concept living and dining area, and a chef-inspired kitchen complete with quartz countertops, a sleek island, stainless steel appliances, and custom cabinetry. The spacious primary suite is a true sanctuary, offering a walk-in closet and a beautifully renovated 3-piece ensuite with a modern walk-in shower. The second bedroom features direct access to the bright and versatile sunroom through elegant glass doors, providing a seamless extension of the living space. Additional features include in-suite laundry and access to exceptional building amenities such as a library and a large party/meeting roomideal for both relaxation and entertaining. Perfectly positioned within walking distance to shops, restaurants, parks, trails, and GO Transit, and just minutes from Southlake Regional Health Centre, Yonge Street, and Upper Canada Mall, this light-filled turnkey unit combines luxury, comfort, and convenience in one of Newmarket's most sought-after communities. Move-in ready and not to be missed, experience refined condo living at its finest. Schedule your showing today. (id:59911)
Right At Home Realty
2001 - 225 Commerce Street
Vaughan, Ontario
Brand New Chic Festival Condos Built by Menkes in the Heart of Vaughan Metropolitan Center! A One-Bedroom plus Den Unit with Modern Open Concept Kitchen, Premium Finishes, Laminate Floor Throughout, Smooth 9' Ceiling, Floor To Ceiling Windows, and A Large Southeast-facing Open Balcony providing Ample Natural Light. Den Coming with a Door Can be Used as a 2nd bedroom. Minutes From Vaughan Subway Station, Regional Bus Terminals including TTC, VIVA, YRT, & GO, Highway 7/400/407; Easy access to Vaughan Mills, Ikea, Cineplex, Walmart, Costco, York University, and All Amenities. (id:59911)
Bay Street Group Inc.
F - 63 Howden Road
Toronto, Ontario
Open Office area with 2 private offices, storage, 1 washroom in office are and one in the warehouse area. Warehouse ceiling height 13'-0", truck level door 10'X8'. Close to major roads for transport, an ideal space for your warehousing or light manufacturing needs. (id:59911)
Right At Home Realty
35 Munford Crescent
Toronto, Ontario
https://virtualmax.ca/mls/35-munford-crescent#hero (id:59911)
RE/MAX Real Estate Centre Inc.
1421 Coral Springs Path
Oshawa, Ontario
Beautiful Townhome, Prime Location In A Well Established Neighborhood. Access To All Amenities, Close To Schools & Parks, Place Of Worship, Walk Across To Shopping Center, Walmart, Home Depot, Best Buy, Shoppers Drug Mart, Restaurants. Access To Durham Public Transit And Ontario Tech University And Durham College. (id:59911)
Homelife/future Realty Inc.
76 Pedwell Street
Clarington, Ontario
Fully Furnished, Sun Filled Bright And Spacious Upscale Home, Ideal Quiet and Family Oriented Neighborhood, Gleaming Hardwood Floor Throughout and Hardwood Staircase. Gorgeous Foyer with Cathedral Ceiling and Closet. Family Room with Gas Fire Place, Coffered Ceiling, Accent Wall and Large Windows.. Very Large Sun Filled Kitchen With Eat In Breakfast Area, Center Island, Pot Lights, Fancy Light Fixtures & Double Sliding Doors to Walk-Out To Private Fenced Yard. 4 Bedrooms, 2 Washrooms and Computer/ Entertainment Area/ Living Room on 2nd Floor. Master Bedroom with 5 Pc Ensuite Washroom and a Large Walk In Closet. Master Bedroom is Furnished With Diva King Bedroom Set and other 3 Bedrooms are furnished with Queen Bed Sets and Study/Work Desk w/ Chair. All Windows and Double Sliding Doors in the Kitchen covered with California Shutters. Close To Bowmanville Hospital, Recreation Center, Fire Station, Newcastle Town, GO Bus Station, Park, and HWYS, & All Amenities. Mins to HWY 401, and 10 Mins to OPG Darlington ( Nuclear Plant).Ideal for OPG Staff/ Family or Corporate Relocation. Short Term Rental Possibilities based on the need and appropriate rent. Possibility of parking 4 vehicles in the Driveway including the Boulevard Spaces. Rent would be $5000 if utilities and Internet are NOT included. (id:59911)
RE/MAX Ace Realty Inc.
35 Westbrook Avenue
Toronto, Ontario
Renovated Basement With Custom Cabinetry And Granite Countertop , Updated Bathroom On 2nd Floor, Well Maintained Home In The Heart Of Woodbine-Lumsden. Walking Distance To Parks, All Stores And Restaurants On Danforth. Loving Home Waiting For You. Family Room Can Be Converted to your home office. (id:59911)
Homelife Golconda Realty Inc.
460 Salem Road S
Ajax, Ontario
GORGEOUS 3 STOREY TOWNHOME LOCATED IN A HIGHLY SOUGHT SOUTH EAST AJAX, 2 YEARS NEW, THE GROUND FLOOR FEATURES A DEN WITH STAINED OAK FLOOR, OAK STAIRS, AND 2 PC BATH; MAIN FLOOR WITH AN OPEN CONCEPT MODERN GRANITE KITCHEN, WOOD CABINET, BREAKFAST BAR AND HIGH CEILING; THE COMBINED LIVING AND DINING ROOMS ALSO LOADED WITH STAINED HARDWOOD FLOORS, 2 PC BATH, AND BALCONY; UNBLOCKED RAVINE VIEW, LARGE WINDOWS BRING YOU TONS OF NATURAL LIGHT; THE THIRD FLOOR ALSO WITH HIGH CEILINGS , A LINEN CLOSET AND LAUNDRY ROOM, PLUS 2 GOOD SIZE BEDROOMS; THE MASTER BEDROOM WITH 4 PC ENSUITE, W/I CLOSET AND A PRIVATE BALCONY (FACING RAVINE), THE 2ND BEDROOM ALSO FACING RAVINE, WITH A CLOSET, GLASS SHOWER STALL, AND A 3PC BATH, BOTH OF THEM COME WITH LARGE WINDOWS. BRIGHT AND CLEAN; JUST MOVE IN AND ENJOY, NO DISAPPOINTMENT HERE. (id:59911)
Sutton Group - Summit Realty Inc.
404 - 128 Hazelton Avenue
Toronto, Ontario
Welcome To The Private Residences Of 128 Hazelton Ave. An Address That Defines Luxury and Craftmanship. Boutique Living In The Heart Of Yorkville With Only 17 Neighbours. This Suite Features Open Concept Design With A 2 Bedroom Split Layout Floorplan. Primary Bedroom Features Custom Cabinetry In The Walk In Closet And Picturesque Views Of Ramsden Park. Custom Chef's Kitchen With Integrated 6pc Miele Appliances. Den Offers Custom Built In Closets With Jack and Jill Bath. Ultra Luxury Finishes With Immaculate Italian Marble In Washrooms and Kitchen. Intricate Custom Millwork Throughout With Soaring 10ft Ceilings. (id:59911)
RE/MAX Realtron Barry Cohen Homes Inc.
