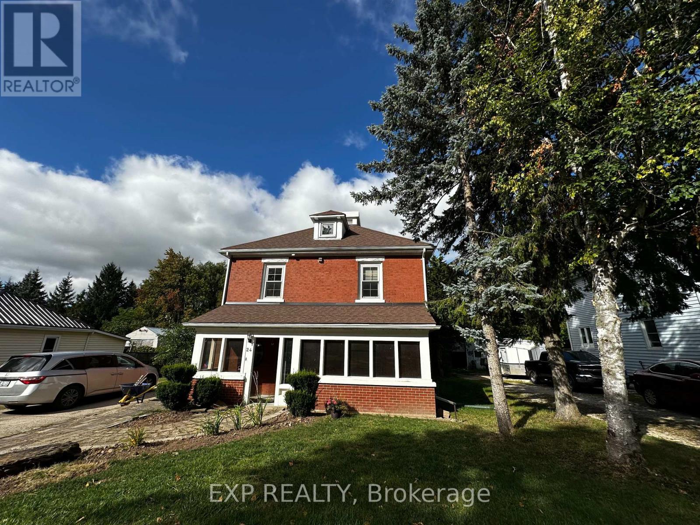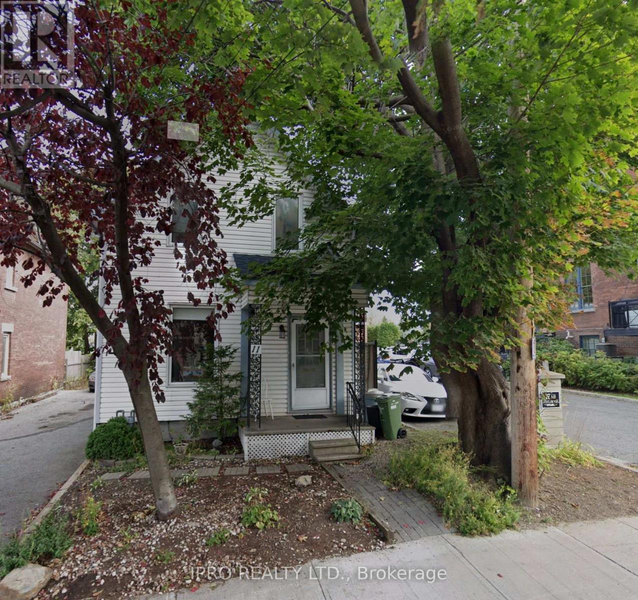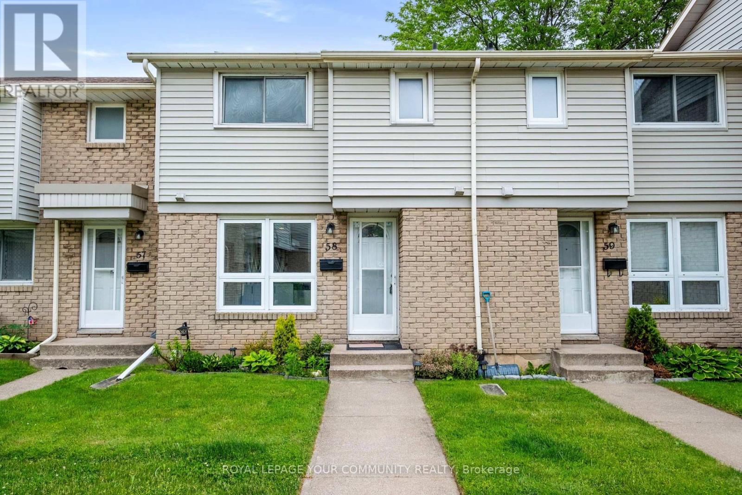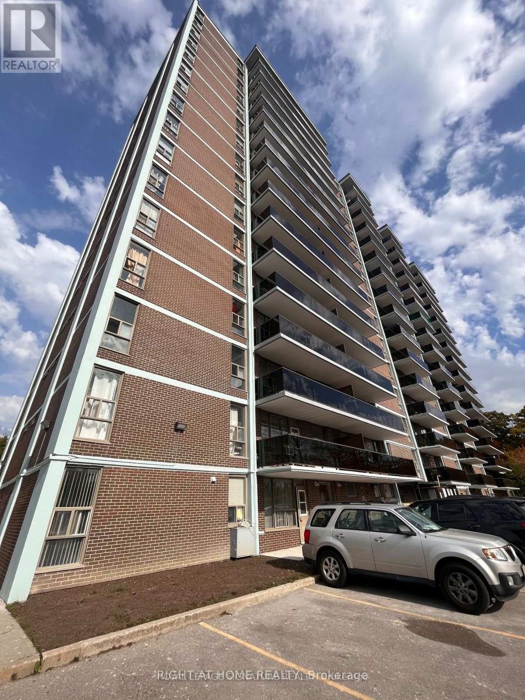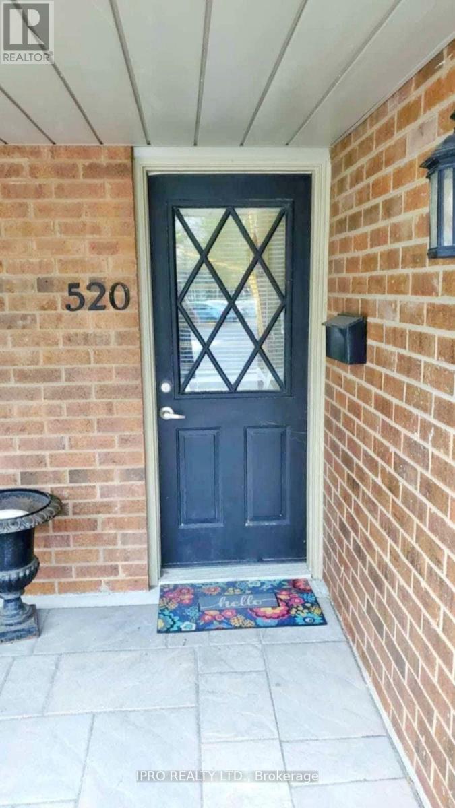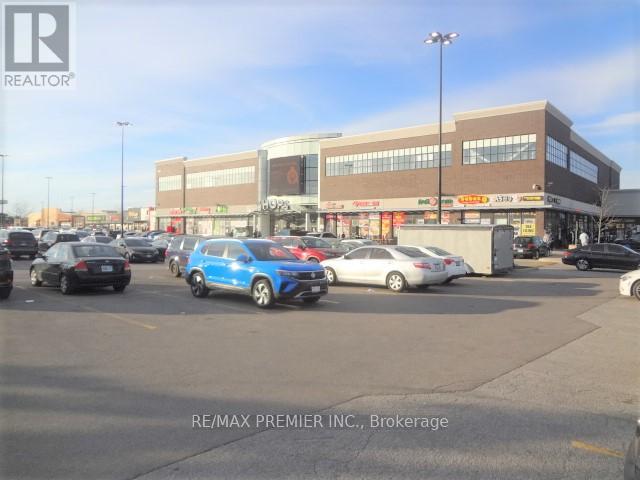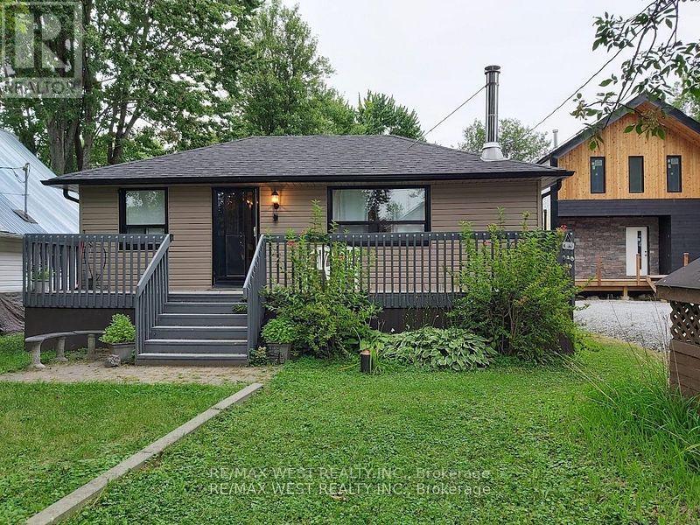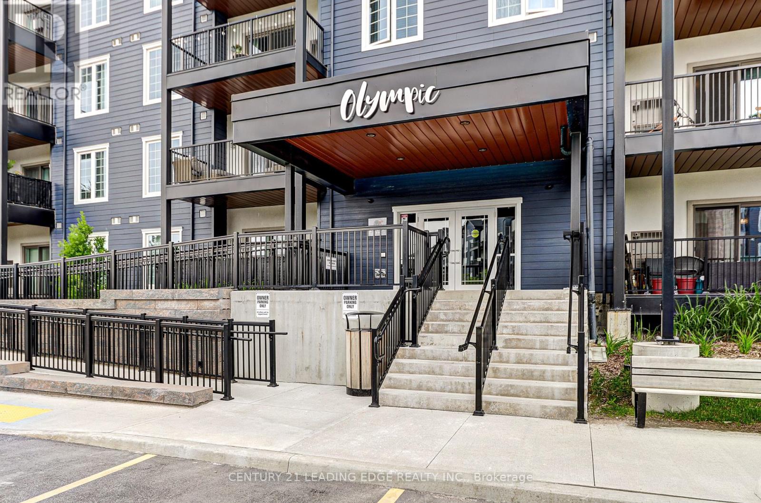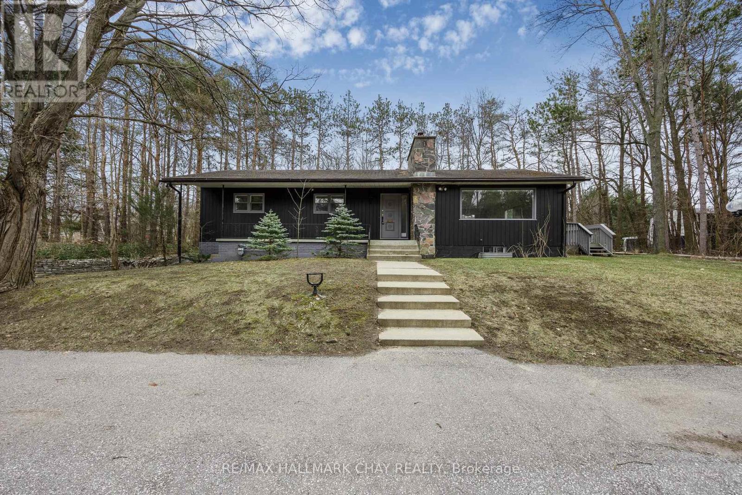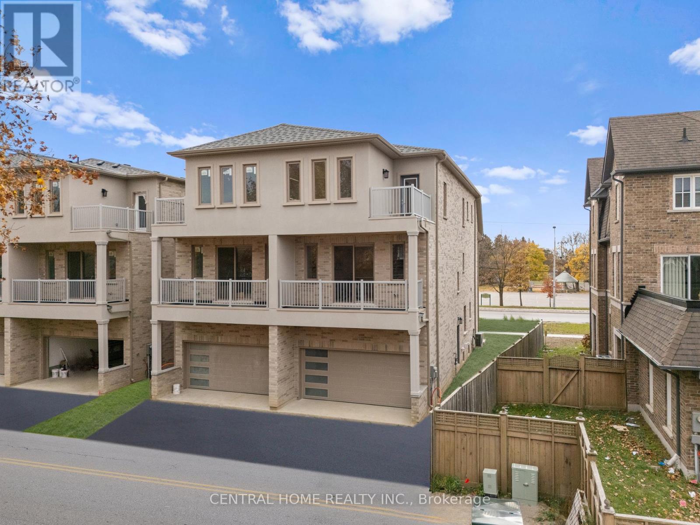24 Emma Street N
East Luther Grand Valley, Ontario
Discover your new home in this delightful 2-bedroom, 2-bathroom loft, now available for lease. This unique property offers the perfect blend of comfort and convenience, making it an ideal choice for anyone seeking a tranquil living space.Interior Features:Spacious Bedroom(s) with lots of Storage and closet space: This property features two generously sized bedrooms, including a loft-style bedroom that comes equipped with an A/C unit and space heater, ensuring year-round comfort.Modern Bathrooms: Two well-appointed bathrooms provide convenience and privacy.Fully Equipped Kitchen: The kitchen is ready for all your culinary adventures, complete with a fridge, microwave and stove.In-unit laundry: Enjoy the convenience of a stackable washer and dryer, making laundry day a breeze. Outdoor Space:Side Patio: Step outside to your private side patio, perfect for enjoying your morning coffee or evening relaxation. The Backyard is available as well but it is shared. (id:59911)
Exp Realty
11 Melrose Avenue
Ottawa, Ontario
Location, location, location situated steps from Wellington. 11 Melrose is surrounded by every amenity and necessity imaginable. Walk across the street and enjoy dining at a number of the city's best restaurants: La Bonita for Mexican, Tennessee Wilhelms for wood oven pizza, The Elmdale Tavern, one of Ottawa's oldest bars that serves incredible fresh seafood (sister restaurant to the Whalesbone) with upscale tavern-style food and drinks, and more. There are several grocery stores and local markets in the area, along with shopping, great schools, parks, and community centers! The home has been well cared for and updated with 3 good-sized bedrooms, 2 bathrooms, and a nice open concept living and dining area, as well as a rear family room on the main level. It also features an oversized detached garage and beautiful outdoor patio that can be enjoyed in the summer months! Book a showing today! (id:59911)
Ipro Realty Ltd.
9 & 11 Melrose Avenue
Ottawa, Ontario
Opportunity knocks. Make this the site for your next project. Feasibility study indicates that the lots can house a 6 storey building with up to 30,000+ buildable square feet, approximately 30 units. This site is located in one of the cities most sought after locations. Steps from Wellington in the heart of Hintonburg you are surrounded by every amenity and necessity imaginable including but not limites to groceries and markets, an assortment of restaurants and bars, public transit including LRT, shopping and more. All factors that make this project highly attractive as a future tenant or purchase. 9 Melrose is curently a duplex with a commercial unit and residential on upper floors, 11 Melrose is a single home in good shape. The combined income is $7,450/month if there is interest in holding prior to build. Reach out for the package. (id:59911)
Ipro Realty Ltd.
9 Melrose Avenue
Ottawa, Ontario
Mixed-use Victorian on quiet tree-lined street in Hintonburg with strong visibility to pedestrian traffic on bustling Wellington West. Flexible TM zoning.. The existing configuration includes main floor commercial space occupied by a small cosmetics business & fully updated residential unit on the upper floors. Main floor commercial unit offers reception, 2 enclosed offices, a powder room & kitchen. The spacious 2-storey residential features modern kitchen, bath, hardwood & gas fireplace. Long driveway & spacious backyard offer ample parking for commercial uses for a private sun-filled yard. The building is incredibly well located surrounded by the cities finest amenities and necessities making it extremely easy to find high quality long term tenants. Commercial unit rented for $2550 + tax (2,881.5). Residential unit $2095., Flooring: Carpet W/W & Mixed (id:59911)
Ipro Realty Ltd.
58 - 6767 Thorold Stone Road
Niagara Falls, Ontario
Client RemarksWelcome to your dream home! This beautifully renovated townhouse offers the perfect blend of modern amenities and cozy charm. With ample space and thoughtful design, this property is ideal for young families or first time home buyers. As you enter the townhouse, you will be greeted by a bright and inviting open-concept living/dining area and a well-lit kitchen with new appliances. The living area seamlessly flows into the dining space, providing a versatile area for various activities and gatherings. Upstairs, this townhouse boasts three spacious bedrooms, providing plenty of room for everyone in the family. Each bedroom is thoughtfully designed with comfort in mind, offering ample closet space and plenty of natural light. One of the highlights of this townhouse is the fully finished basement featuring two additional rooms. This additional living space offers endless possibilities and can be tailored to suit your lifestyle. Whether you need a family room, a home office, a gym, or a recreation area, the basement provides the flexibility to create the perfect space for your needs. The cozy backyard is the perfect outdoor retreat. Whether you enjoy gardening, outdoor dining, or simply relaxing in the fresh air, this backyard offers a private and peaceful space to unwind. This townhouse is minutes away from essential amenities. Various schools are within a short distance, Shopping centres are nearby and proximity to a hospital ensures peace of mind for medical needs. The home also backs onto a serene trail, leading directly to a nearby park, allowing safe and comfortable access for people of all ages. Parking is a breeze with the included parking space, ensuring that you always have a convenient and secure place to park your vehicle. (id:59911)
Royal LePage Your Community Realty
215 Southworth Street N
Welland, Ontario
Welcome to spectacular 215 Southworth Street North on 50 feet lot. This brand new build by Centennial Homes features a striking stone and brick exterior and offers 4 large bedrooms, 3.5 elegant bathrooms, Two bedrooms has ensuite baths. Separate entrance to the basement. The open concept main floor is perfect for entertaining, while the 2-car garage adds convenience. Enjoy the added benefit of a separate entrance to the basement, 200 amp, enlarged windows, 3pc rough in & cold cellar. Close to all amenities & easy to commute . (id:59911)
Homelife Silvercity Realty Inc.
406 - 840 Queens Plate Drive
Toronto, Ontario
Freshly Painted, Laminate Flooring Throughout. One Of Largest Corner Unit (704 Sq Ft). Wonderful View, Overlooking Ravine. Includes:One Parking & Locker. Spacious Corner Unit. Excellent Layout + Bright And Luxury Unit. Close To Mall/Why/Race Track/ Hospital/College (id:59911)
Right At Home Realty
607 - 235 Grandravine Drive
Toronto, Ontario
Spacious 1 bedroom unit in perfect condition and ready to move in. Great view of a picturesque ravine/park with trails and bike lanes. Quiet, green area where you feel like you are in countryside when you are just steps away from TTC and within minutes from major highways. York University, large grocery stores, malls, and much more 5-10 minutes away. Built-in European style wall A/C that doesn't block the windows and works silently. In the building: laundry room, gym, sauna, etc. Nice and quiet neighbours. Underground parking is included in the rent. New balconies were installed just recently. Great place to call your home. (id:59911)
Right At Home Realty
1014 - 3220 William Coltson Avenue
Oakville, Ontario
Brand new one bedroom condo in Branthaven's Upper West Side 2 Condos. High-style design with distinctive features like a bespoke brick feature wall, custom crafted lighting and sculptural tree atrium in the lobby invite you home. The 545 sqft unit features 9' ceilings, wide plank, wear resistant laminate flooring, quartz counters and extended height cabinets in the contemporary kitchen, sliding glass door access to the balcony from the living room, digital key entry and Smart Connect System. Fabulous building amenities include a roof-top terrace with entertainment kitchen, cocktail bar, banquettes and cocktail tables, upscale party room and entertainment lounge with kitchen, dining area, bar & big screen tv, co-working space and social lounge, fitness room and a pet wash room. There is a storage locker and one parking space included with the unit. A second parking space may be available for purchase. Located near the hub of Trafalgar Road & Dundas where you will find shopping, restaurants and grocery stores. Oakville Hospital, Sheridan College and all major highways are only minutes away. (id:59911)
Royal LePage Real Estate Services Ltd.
14 Vanwood Crescent
Brampton, Ontario
This home is located in the Vales of Castlemore, a great community in Brampton. It offers good privacy with no houses directly behind it. Inside, you'll find a spacious, open-concept layout with high ceilings and plenty of light. The kitchen has been updated with quartz countertops and extra storage. All bedrooms are large and bright. The laundry room is conveniently located on the second floor. The backyard is private and has a newer fence, good for barbecues and outdoor gatherings. A new roof, installed less than six months ago, and a newer fence. This home is ready to move into. It's close to big-box stores, supermarkets, restaurants, reputable schools, highways 407 and 427, and Pearson Airport. This home would be perfect for families looking for space and privacy with easy access to everything. (id:59911)
Ipro Realty Ltd.
2405 - 4065 Confederation Parkway
Mississauga, Ontario
Welcome To The Wesley Tower Located In The Heart Of Mississauga! This Professionally Managed 1Br+Den/1 Bath Suite Boasts Laminate Floors, Gourmet Eat-In Kitchen W/Ss Appliances, W/O To Balcony From Open Concept Living/Dining Area, Floor-To-Ceiling Windows, Spa-Like Bathroom & Much More! Located Within Walking Distance To Square One, Restaurants, Parks, Schools. Amenities Include Kids Zone, Co-Working Zone, Outdoor Terrace, Gym & Party Room. A Must See! **EXTRAS: **Appliances: Fridge, Stove, Dishwasher, Washer and Dryer **Utilities: Heat & Water Included, Hydro Extra **Parking: 1 Spot Included **Locker: 1 Locker Included (id:59911)
Landlord Realty Inc.
520 - 1000 Cedarglen Gate
Mississauga, Ontario
Incredible Value in Mississauga Spacious 2-Bedroom Condo at an Unbeatable Price! Own a beautifully maintained piece of Mississauga without breaking the bank. This bright and spacious 2-bedroom condo apartment offers 1,187 sq ft of practical living space, combining comfort, style, and exceptional value. While more affordable options have recently entered the market, this unit stands out with its generous room sizes, sun-filled open-concept layout, and private balcony perfect for relaxing or entertaining. Enjoy modern upgrades like a sleek glass shower and the convenience of underground garage parking. Just steps from Huron Park Recreation Centre, transit, and shopping, this is a smart opportunity for first-time buyers or savvy investors alike. (id:59911)
Ipro Realty Ltd.
2c07 - 7215 Goreway Drive
Mississauga, Ontario
Excellent Opportunity To Start Your Own Business In New Westwood Square Mall....Good Size Unit FOR LEASE...Second Floor Unit Approximately 109 Sq. Ft. Well Suited For Any Business: Retail/Professional/Dental /Consulting & Travelling. Well Established High Traffic Location Along With Major Stores Like Fresco, Tim Hortons, Lcbo, Shoppers Drug Mart, Td, Scotia Bank And Many More. (id:59911)
RE/MAX Premier Inc.
805 - 840 Queens Plate Drive
Toronto, Ontario
This Bright & Spacious Corner Unit Features Over 600 Sqft Of Open Concept Living Space, 9 Ft Ceilings, A Brick Accent Wall, One Bedroom With A Walk In Closet (Dark Cabinetry-Built In Custom Closet Organizers), & One Washroom -That's Newly Renovated With An Upgraded Glass Shower Door. The Modern Kitchen Has All White Cabinetry, White Subway Tile For The Backsplash, Granite Countertops, Porcelain Tiles & All Stainless Steel Appliances. *Hardwood Flooring & Porcelain Tiles Throughout *All Doors & 7 Inch Baseboards Have Been Upgraded *Oversized Large Windows & Tons Of Sunlight! *Ample Amount Of Storage Space. A Huge 121 Sqft Balcony -Which Is Overlooking The Ravine & The Humber River.* Conveniently Located Close To Pearson Airport, Humber College, Woodbine Casino\\ Racetrack, Highway 27 & 407, Bus Stops, Fortinos- Grocery Store, Restaurants, Woodbine Mall, & So Much More. *One Parking Spot & One Locker. Move In Ready! (id:59911)
RE/MAX Noblecorp Real Estate
6232 Miller's Grove
Mississauga, Ontario
Newly renovated, bright, and spacious legal basement apartment in a beautiful home. This unit features a private entrance and two bedrooms. A brand-new kitchen with quartz countertops, and connected to an open-concept dining and living area. Includes one driveway parking spot. Conveniently located near schools, GO Transit, MiWay transit stops, Highway 407, parks, and scenic trails. Tenant shares 40% of utility bills (hydro, gas, water, internet). one parking space is allocated on the driveway. (id:59911)
Master's Trust Realty Inc.
24 Hubbell Road
Brampton, Ontario
A brand new, bright basement apartment is available for lease immediately. Be the first to enjoy this beautifully newly built one-bedroom + den suite unit with a separate side entrance. Pot lights, LPV /flooring. Stone countertop. This home offers an excellent modern Layout, the beautiful kitchen is equipped with new stainless steel appliances, plenty of storage space, and 1 well-sized bedroom with ample closet space. A contemporary private bathroom, an ensuite laundry for your convenience and a separate entrance. It's close to convenience stores. 1 parking space is included with the rent. Utilities are shared, and tenants pay 30%. Whether you are single or a couple looking for a comfortable home, this basement apartment has it all. (id:59911)
Keller Williams Real Estate Associates
222 Elderwood Trail
Oakville, Ontario
Wonderful family home ideal for entertaining in River Oaks. Just over 3,000 square feet above grade plus a fully finished walkout basement. Beautiful pie-shaped backyard with 77' across the back. Main floor offers updated laundry room, family room with wood burning fireplace, office kitchen has newer appliances and counter tops, large living and dining area. Walkout from kitchen to elevated deck. Second level offers 4 generous bedrooms and sitting area. Awesome finished basement with custom wet bar, rec room with gas fireplace, exercise room and powder room. Very bright with walkout. Backyard offers in-ground pool with updated components, hot tub, cabana, outdoor shower, stone walkways and mature trees. Nice privacy with no neighbours in behind. Enjoy an active lifestyle with quick access to Lions Valley Park and lots of trails and parks. Located on a quiet crescent. Good school catchment. (id:59911)
Century 21 Miller Real Estate Ltd.
1932 Barsuda Drive
Mississauga, Ontario
This Clarkson Beauty Is Situated In One Of The Most Desirable Neighborhoods In Sought-After Lorne Park School District With 2 Bedrooms And 2 Full Washrooms. Open Concept Living/Dining. This Is Must See Home, Has Everything You Are Looking. Near To Clarkson GO Station. Excellent Location For People Working In Downtown Toronto. Tenant To Pay 40% Of Utilities. Part of the garden is allowed for Tenant use. Will explain at the time of occupancy. (id:59911)
Search Realty
26 Vimy Avenue
Toronto, Ontario
Excellent Opportunity to rent bright and sunny beautiful 2 bedroom with 1 bathroom, brand new never lived in on a quiet street. Looking for AAA tenants with excellent credits, jobs, references, paystubs, etc. Close to schools, shopping, 401 and TTC. Separate entrance. Tenant to pay 40% of the utilities. (id:59911)
Homelife Top Star Realty Inc.
426 Royal York Road
Toronto, Ontario
Exceptional Building: Offers 3X2 Br Residential Apartments And 1 Front Store, 4 Parking Spaces In The Back Yard, And Full Basement With Plenty Of Storage And Potential. Well Maintained Building, Fully Rented Year Round And Good Income For Investment. Coin Operated Washer And Dryer. Great Location And Amenities Around. Easy Access To Hyw 427/ 401 And Gardiner Express. Ttc At Front, Walking Distance To Go Train, Costco Warehouse, Grocery Stores And Restaurant/Bakery Store. **EXTRAS** 3-Stoves, 3-Fridges, Coin Operated Washer & Dryer, 4-Electric Hot Water Heaters (Owned), 5 Separate Hydro Meters. (id:59911)
Nu Stream Realty (Toronto) Inc.
2763 Maple Trail
Ramara, Ontario
Huge Backyard Lot Size 44Ft. *452.27Ft. With Access to Crystal Clear Water Lake. Updated Bungalow for Large Families. Close To Study Beach and Parks and Trails. The Property Has access to private beach from the backyard, Great for Swimming and Access to Launch Your Personal Watercraft. Close To a Vibrant Community of Lagoon City with Marina, Restaurants, Indoor Pool, Tennis, And Community Center. Enjoy Nearby Golf Courses and Much More. Brand new Furnace and AC, Newer Roof and Deck and Sidling, Deck Railing 2020. (id:59911)
RE/MAX West Realty Inc.
309 - 20 Koda Street
Barrie, Ontario
Welcome to 20 Koda St, Unit 309 - a bright and spacious 1-bedroom, 1-bathroom condo nestled in one of Barrie's sought-after communities. This beautifully maintained unit features an open-concept layout, an east-facing balcony that catches the morning sun and offers generous space for BBQs, and includes both underground parking and a locker for added convenience. Enjoy easy access to Hwy 400, shopping, restaurants, parks, and a wide range of local amenities. Visitor parking is also available, making it easy to entertain friends and family. Whether you're a first-time buyer, downsizer, or investor, this unit offers great value in a growing area. (id:59911)
Century 21 Leading Edge Realty Inc.
264 Cox Mill Road
Barrie, Ontario
Welcome to 264 Cox Mill Road in the heart of Barrie! This fully detached raised bungalow is situated on a mature and private 3 acre lot backing on the Lover's Creek greenspace. Interior of this home offers 3bedrooms on the main level and another 2 bedrooms on the fully finished lower level. Both levels offer fireplaces for comfort and warmth on a cool evening. Main level large eat in kitchen with walk out to private rear yard. Hardwood floors throughout main level. Walk out from large living / dining room with sliding door access to the backyard. Main bath, 2 pc bath on main level + 4pc full bath in lower level. Convenience of large recreation room with fireplace and 2nd kitchen for entertaining, extended family or in-law suite. This property offers a country-like setting in the heart of Barrie. Steps to beautiful recreational trails leading to the waterfront of Lake Simcoe. Vast selection of key amenities all at the Yonge St / Big Bay Pt Shopping Complex- services, shopping, LCBO, pharmacy, restaurants and more! Easy access to the Barrie South GO Train Station and commuter routes north to cottage country and south to the GTA. Take a look today! (id:59911)
RE/MAX Hallmark Chay Realty
2950 Elgin Mills Road E
Markham, Ontario
Welcome to 2950 Elgin Mills Rd E! This Immaculate 4+1 Bedroom and 6 Bathroom Residence Is Located In The Prestigious And Highly Sought-After Victoria Square Community. Thoughtfully Designed With Elegance And Functionality In Mind, It Features A Modern Kitchen With An Oversized Center Island, Sleek Finishes, And Potlights Throughout. The Spacious Family Room Includes A Cozy Fireplace Perfect For Relaxing Evenings. An In-Home Elevator Provides Seamless Access To All Four Levels. The Oversized Primary Suite Boasts A Private Terrace, A True Retreat. Enjoy The Convenience Of Upper-Floor Laundry, Professional Interior Design Touches Throughout, And A Double Car Garage With 2 Additional Driveway Parking Spaces. Ideally Situated Directly Across From Victoria Square Park, With Easy Access to Highway 404, Costco, And All Essential Amenities. (id:59911)
Central Home Realty Inc.
