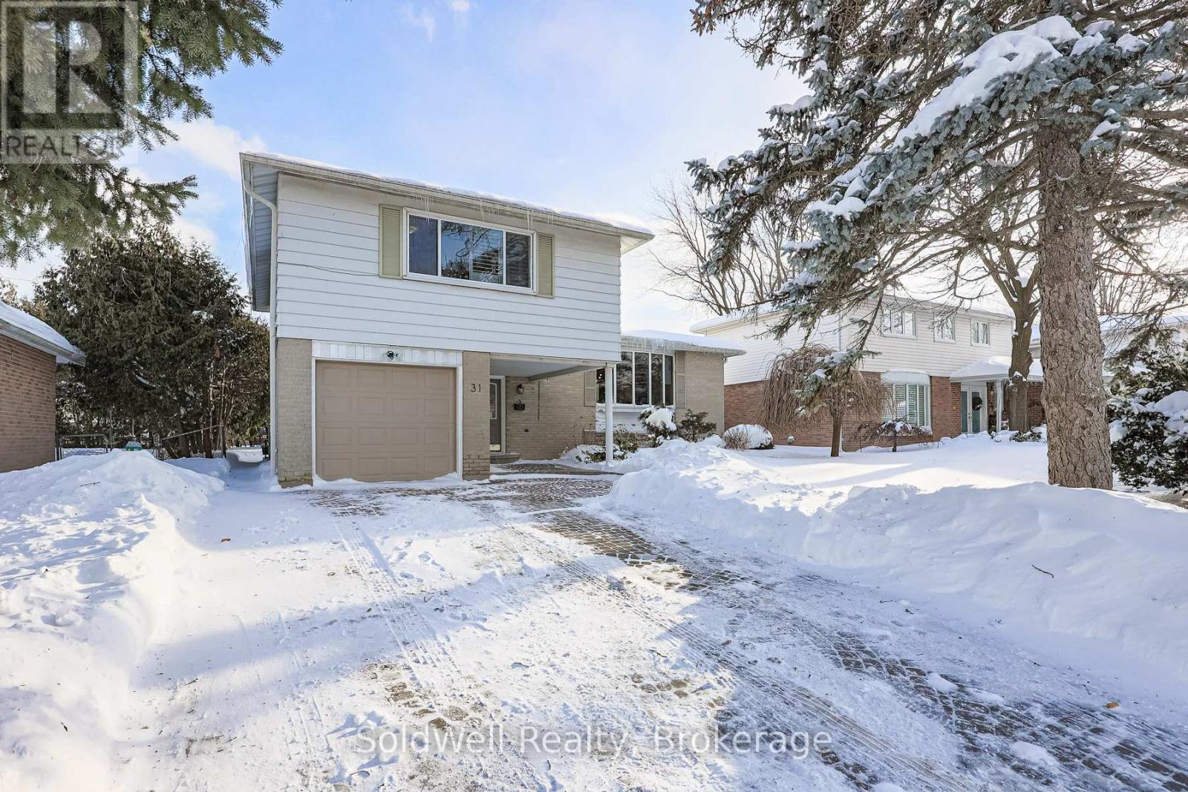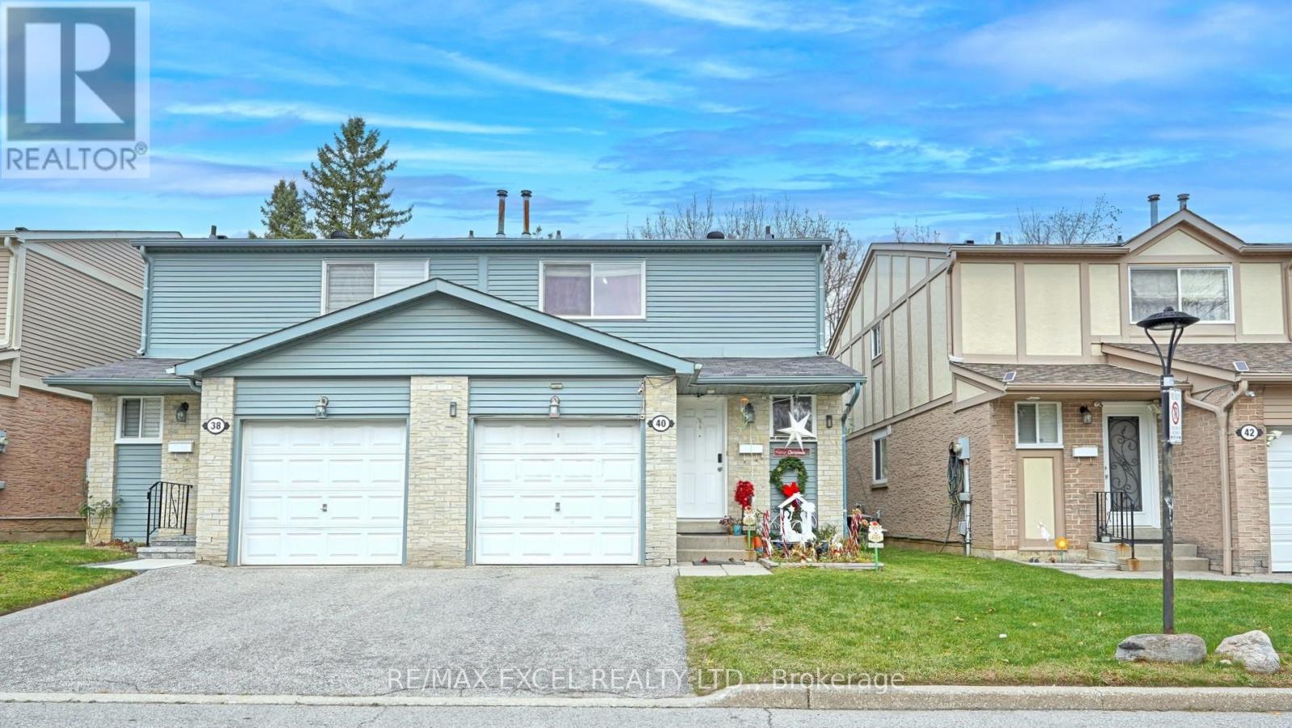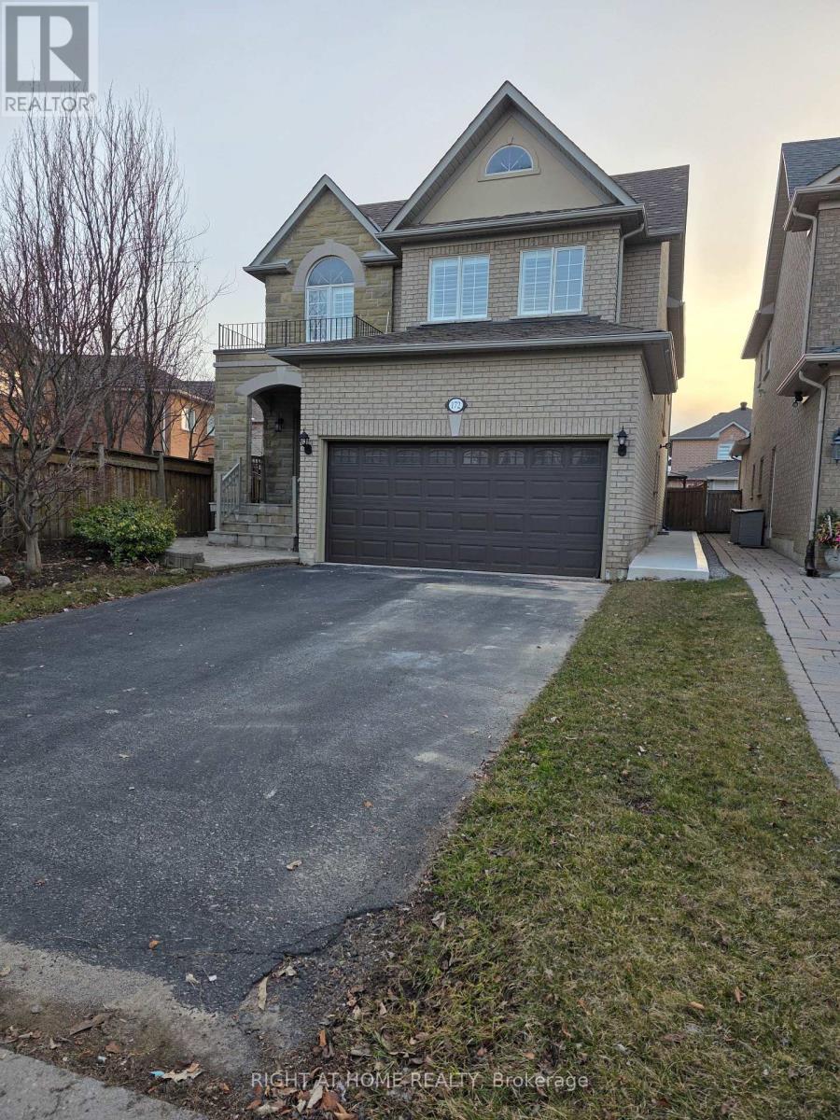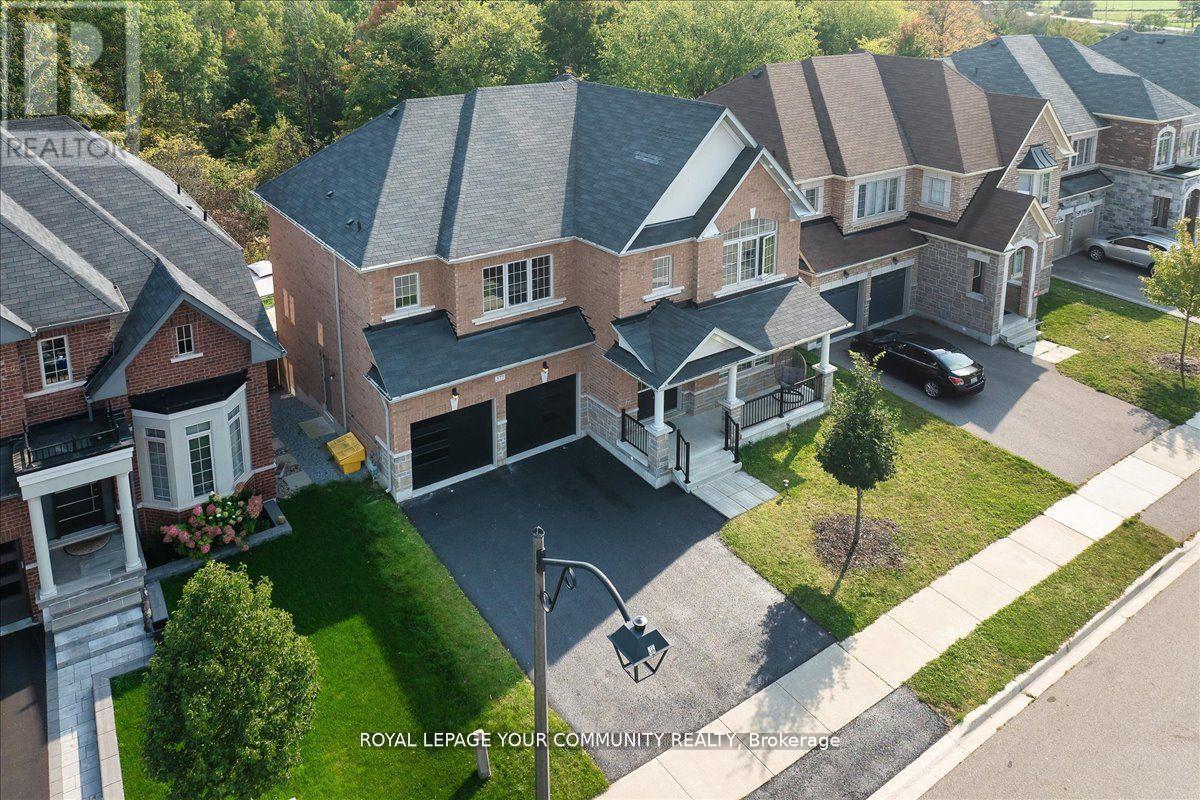31 Donalbain Crescent
Markham, Ontario
Welcome to 31 Donalbain Cres, Markham! Discover this well-maintained 4-bedroom, 3-bathroom family home on a quiet, sunny south-facing lot. The inviting front porch leads to a bright living room, open-concept kitchen with a granite island (2019), and a dining area. A family room addition offers a walkout to a private backyard with a shed (2019) and deck.Upstairs, the primary bedroom features a walk-in closet and ensuite, with two more spacious bedrooms. A fourth bedroom on the main floor can serve as a den with a yard walkout. The lower level includes a recreation room and an additional bathroom.Upgrades include hardwood floors (2019), a remodeled kitchen (2019), a new dishwasher (2020), and a fridge (2019). Conveniently located near TOP!!!!! ranked schools, parks, transit, and major highways. A must-see home in a prime location! (id:54662)
Soldwell Realty
40 New Port Way
Markham, Ontario
** Offers Anytime ** Most Affordable SEMI-DETACHED in all of Markham Thornhill! This RARE 3+1 Bed, 4 Bath Condo Semi is Located in One of The Most Peaceful & Desirable Neighborhoods w/ a Prime School Zone in the Heart of Thornhill. A Great Opportunity for a Growing Family. Exceptional Future Potential and Highly Desirable to Future Investors & Developers Due to the Rare Property Type & Location Potential. Great Basement Rental Opportunity Includes - Spacious Bedroom, 3 Pc Bath, Kitchenette, Living & Dining Room. Boasting Great Sized Bedrooms Upstairs, Spacious Living & Dining Room and a Kitchen w/ a Thoughtful Layout. Conveniently Situated Directly Across From Visitor Parking, Making it Ideal for Accommodating Guests. Whole Complex Was Refurbished by the Builder in 2012. Prime School Zone: Thornhill SS, St. Roberts Catholic High School, Westmount Collegiate Institute, Henderson Public School (Gifted Program), & Alexander Mackenzie High School (IB Program). Just Steps to Public Transport, Stores, Restaurants, Green Space/Parks & Yonge St and a Few Mins Drive to Hwy 407 & 404, Thornhill Community Centre, Thornhill Square Shopping Centre and Centerpoint Mall & More! Don't Miss This Rare Chance To Own A Well-Priced Semi In Markham Before The Market Picks Up! (id:54662)
RE/MAX Excel Realty Ltd.
172 Kingsview Drive
Vaughan, Ontario
Stunning Detached Home in Desirable Vellore Village! This bright and spacious home offers premium upgrades throughout, featuring an open-concept living area, sleek floor tiles, stylish pot lights, and a gourmet kitchen with custom cabinetry, a center island with a built-in stove and vent, and quartz countertops. The second floor boasts elegant hardwood flooring throughout. A newly finished one-bedroom basement apartment with a separate entrance provides the perfect in-law suite or a 2nd unit for additional income opportunity. Enjoy a beautifully landscaped backyard with interlock. Conveniently located within walking distance to schools, parks, and all amenities. Grab this incredible opportunity! (id:54662)
Right At Home Realty
577 Clifford Perry Place
Newmarket, Ontario
Stunning 4-Bedroom Home on a Premium Ravine Lot! Welcome to this rare ravine lot home in Woodland Hill, boasting 50-ft frontage and breathtaking south-facing views. This bright, open-concept home is flooded with natural light, featuring a gourmet kitchen with quartz countertops, backsplash, and a center island perfect for entertaining! Upgraded quartz vanities in all bathrooms, exterior potlights all around, and a second-floor laundry room add to the convenience and style. The unfinished basement offers endless possibilities for customization or rental income. Steps from parks, top schools, transit, and shopping, this move-in-ready home blends comfort,elegance, and future potential. Dont miss out on this incredible opportunity! Offers A re Welcome Anytime. (id:54662)
Royal LePage Your Community Realty
2501 - 7895 Jane Street
Vaughan, Ontario
*MET Condo, next to Vaughan Metropolitan Bus Terminal & Subway Station! Open Concept Floor Plan with Panoramic Views. Functional Layout, Bright & Spacious, 9 Ft Ceiling, Modern Kitchen W/Stainless Steel Appliances, Quartz Counter Top, Living Rm Walkout To Balcony.*5 Stars Amenities Include Fitness Rm, Spa, Party Rm, Private Kitchen, Games Rm, Theatre Rm Outdoor Bbq & Lounge, 24-Hour Concierge, *One Parking & One Locker Included). Unit is VACANT (Flexible Possession) . Includes all appliances, (Stove, Fridge, B/I Microwave, Dishwasher), Front Load Washer & Dryer, All Existing Electric Light Fixtures, All Existing Window Coverings. (id:54662)
Royal LePage Your Community Realty
31 Pine Hill Crescent
Aurora, Ontario
Nestled in Auroras prestigious Woodhaven community, this stunning detached home offers modern living in a tranquil setting. Impeccably maintained, it features the largest single-garage layout in the subdivision. Step inside to discover 9-foot smooth ceilings, upgraded lighting, and freshly painted interiors. The kitchen, overlooking the backyard, is a chefs dream with stainless steel appliances, quartz countertops, an island, and ample pantry space. Freshly fully painted. Upstairs, find four spacious bedrooms and an office area. The primary suite boasts a walk-in closet and a spa-like ensuite with a frameless glass shower and freestanding tub. A second-floor laundry room adds convenience. Situated in a quiet neighborhood with easy access to transit, highways, top-rated schools, parks, and more, this home perfectly balances nature and city life. (id:54662)
Right At Home Realty
7 Harris Crescent
Vaughan, Ontario
Welcome to 7 Harris Cres., a downsizer's dream in the heart of West Woodbridge. Situated on a quiet crescent in a mature neighbourhood with towering trees, parks, and walking trails, this beautifully maintained raised bungalow offers the perfect balance of charm, comfort, and convenience. Ideal for seniors or those looking to simplify their lifestyle, this home sits on a premium corner lot and boasts a lush private flower garden alongside a delightful vegetable garden, creating a serene outdoor oasis. Inside, the renovated kitchen with new appliances and the updated main-floor 4-piece bathroom add modern touches to this well-kept, move-in-ready home. The living room opens to a covered front porch, while a second covered porch off the kitchen overlooks the peaceful side yard, offering cozy spaces to relax throughout the seasons. The yard's perennial flowers provide vibrant, year-round beauty, making it a joy to come home to every day. This raised bungalow features three spacious bedrooms on the main floor, along with two full kitchens and two full bathrooms, making it versatile for multigenerational living or creating a rental suite for additional income. A new gas fireplace insert in the basement adds warmth and comfort during cooler months. Located just minutes from Market Lane Shopping and surrounded by nearby trails, this home offers the perfect combination of tranquility and accessibility. Whether you're looking for a peaceful retreat or a flexible space to host family and friends, 7 Harris Cres. invites you to enjoy the best of Woodbridge living. Don't miss this opportunity to make it yours! **EXTRAS** Roof approx 3yrs old, Gas fireplace 2017, Driveway 2019. Kitchen and Main Bath Reno 2017. Hardwood Floor & Trim 2017. Tankless Water Heater (owned) (id:54662)
RE/MAX West Realty Inc.
2 Tidmarsh Lane
Ajax, Ontario
Welcome to the pinnacle of luxury living in Ajax. This exquisite two-story residence offers 3 bedrooms, 3.5 bathrooms & 3204 square feet above grade.The home features impressive ceiling heights-up to 12' on the main flr & 9' in the bsmt. Elegant engineered hrdwood flooring extends throughout the main & 2nd levels, while the kitchen showcases a stylish island. For added security, the residence includes a triple lock door. Currently in per-construction, this home presents the unique opportunity to select your own finishes. Additionally, the option to finish the basement allows for an expansion to 4 bedrooms and 4.5 bathrooms, adding 1,403 sq ft of space. This enhances both the luxury and functionality of the home, bringing the total living area to 4,607 sq ft. This home sit on ravine lot within two acres of lush land, surrounded by protected conservation areas and backing onto Duffins Creek. Designed with modern elegance and built to the highest standards. (id:54662)
RE/MAX Elite Real Estate
6 Tidmarsh Lane
Ajax, Ontario
Welcome to the pinnacle of luxury living in Ajax. This exquisite two-story residence offers 5 bedrooms, 3.5 bathrooms & 3370 sq ft above grade. The home features impressive ceiling heights up to 12' on the main flr & 9' in the bsmt. Elegant engineered hrdwood flooring extends throughout the main & 2nd levels, while the kitchen showcases a stylish island. For added security, the residence includes a triple lock door. Currently in per-construction, this home presents the unique opportunity to select your own finishes. Additionally, the option to finish the basement allows for an expansion to 7 bedrooms and 4.5 bathrooms, adding 1226 sq ft of space. This enhances both the luxury and functionality of the home, bringing the total living area to 4596 sq ft. This home sits on ravine lot within two acres of lush land, surrounded by protected conservation areas and backing onto Duffins Creek. Designed with modern elegance and built to the highest standards. (id:54662)
RE/MAX Elite Real Estate
8 Tidmarsh Lane
Ajax, Ontario
Welcome to the pinnacle of luxury living in Ajax. This exquisite Bungalow offers 2 bedrooms, 2.5 bathrooms & offering over 2123 sq ft above grade. The home features impressive ceiling heights up to 12' on the main flr & 9 in the bsmt. Elegant engineered hrdwood flooring extends throughout the main levels, while the kitchen showcases a stylish island. For added security, the residence includes a triple lock door. Currently in pre-construction, this home presents the unique opportunity to select your own finishes. Additionally, the option to finish the basement allows for an expansion to 3 bedrooms and 3.5 bathrooms, adding 1,755 sq ft of space. This enhances both the luxury and functionality of the home, bringing the total living area to 3,878 sq ft.This home sits on ravine lot within two acres of lush land, surrounded by protected conservation areas and backing onto Duffins Creek. Designed with modern elegance and built to the highest standards. (id:54662)
RE/MAX Elite Real Estate
816 - 8 Lee Centre Drive
Toronto, Ontario
An Absolute Show Stopper!! Discover a stunning, bright, and spacious condo in one of Toronto's most sought-after locations. This 1 + 1 bedroom condo unit features 1 bathroom, and an open-concept living and dining area. The upgraded and modern gourmet kitchen has stainless steel appliances, a backsplash, and a quartz countertop. The primary bedroom offers a double closet and a large window, while the 4-piece bath adds to the unit's charm. The elegant and spacious den can easily be transformed into a versatile second bedroom, perfect for guests or a serene home office. For added convenience and security, the unit includes in-suite laundry facilities, an alarm system along with 1 locker and 1 parking spot. The building offers fantastic amenities, including a 24-hour concierge and security, a well-equipped gym, an indoor pool, a whirlpool, a sauna, a ping pong table, a guest suite, party/meeting rooms, a squash/racquet court, and a recreation room. The unbeatable location is just steps from Scarborough Town Centre, TTC, Hwy 401, the Go Station, and is also close to University of Toronto and Centennial College. Seize the opportunity to claim your dream oasis, where modern elegance meets effortless living and so much more! (id:54662)
Save Max Real Estate Inc.
61 Ravine Park Crescent
Toronto, Ontario
Welcome to 61 Ravine Park Cres. This Family home has been lovingly cared for by the same family for over 50 years. With 4 levels of useable space, you will have room for everyone. The private lot is 70ft x 107ft and the home is perfectly set back from the street, featuring a long driveway that can accommodate 4 cars. The main floor has original hardwood floors, an entryway closet, large living room/dining room with glass sliding doors that walk out to a spacious deck; perfect for summer BBQs or lazy sunny afternoons. With a large eat in kitchen and another separate entrance to side of the house, your options are endless. The upper level has 3 good sized bedrooms, all with closets and an updated 4pc bathroom. The large primary bedroom overlooks the backyard, has hardwood floors and a walk-in closet. Use the two lower level rooms to host family, use as home offices, kids playroom or additional bedrooms, complete with additional 3pc bathroom. The two lower levels have high ceilings and access to a great recroom that is partially finished with freshly painted drywall and a dropped ceiling. The proximity of this home to all things West Rouge is fantastic. Groceries and amenities around the corner, William G Davis Public School and Joseph Howe Sr Public School are a short stroll down the street and Rouge Hill GO is less than a 15min walk away. Did we mention the fabulous proximity to the Lake and Waterfront Park? Surrounded by Green Space and great access to the 401. Don't miss this opportunity to call Ravine Park, Home. Offers Anytime. (id:54662)
Royal LePage Estate Realty











