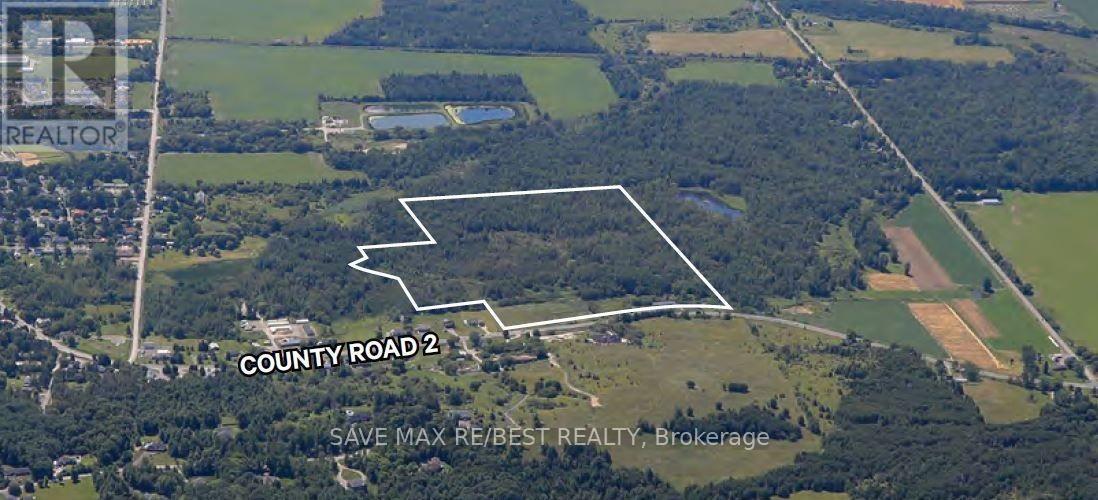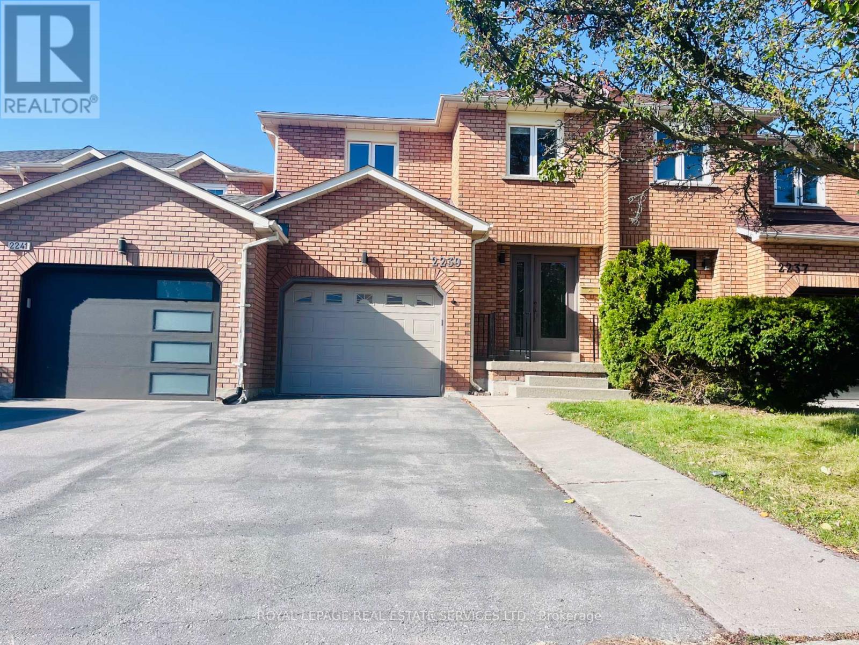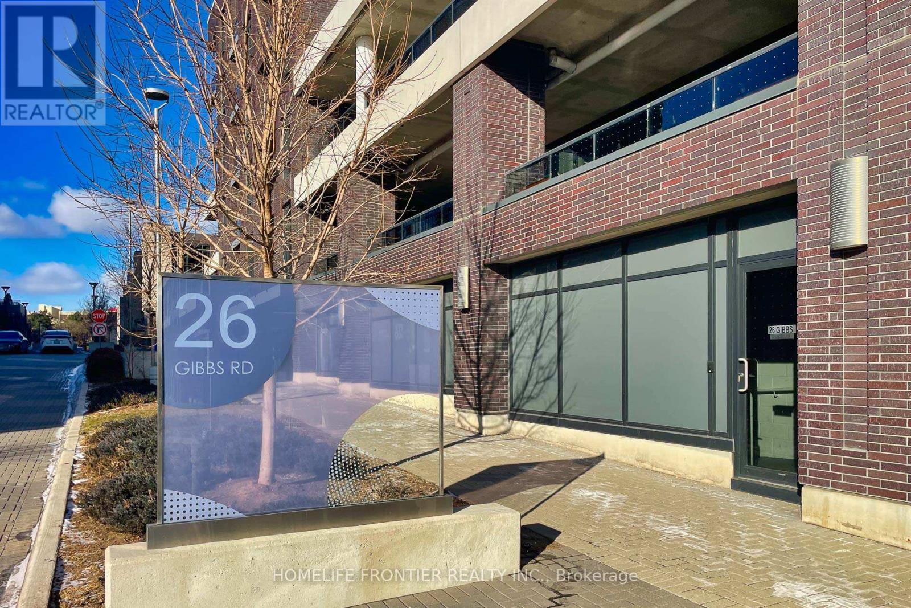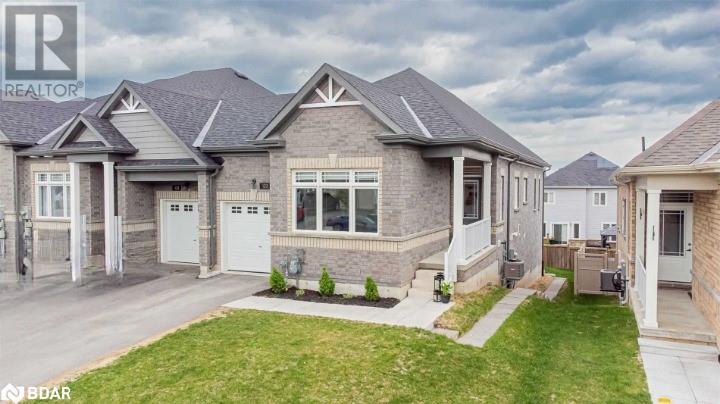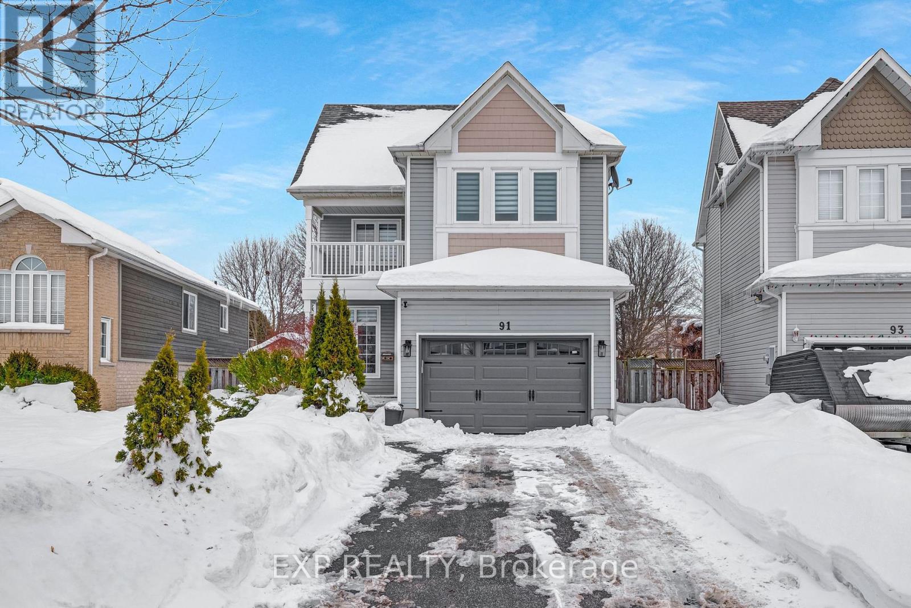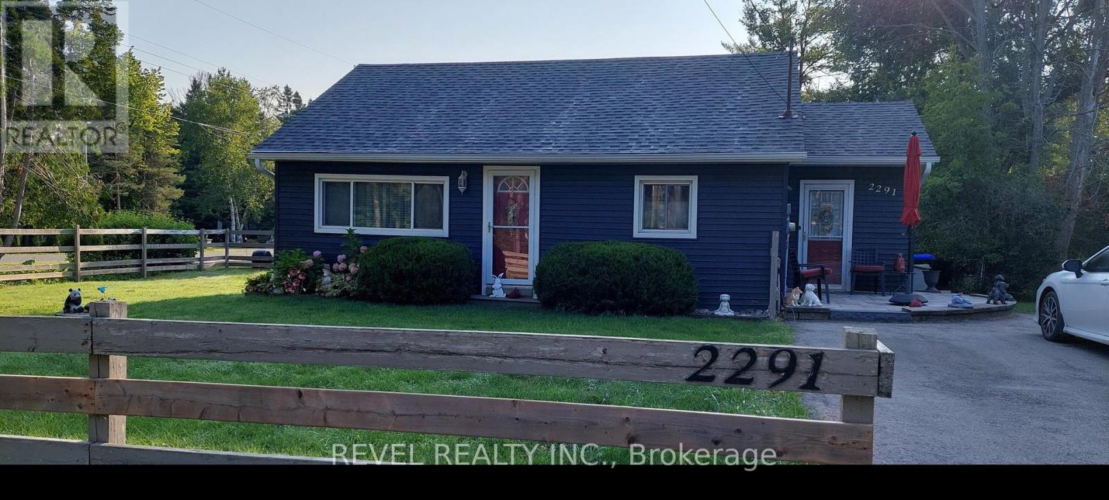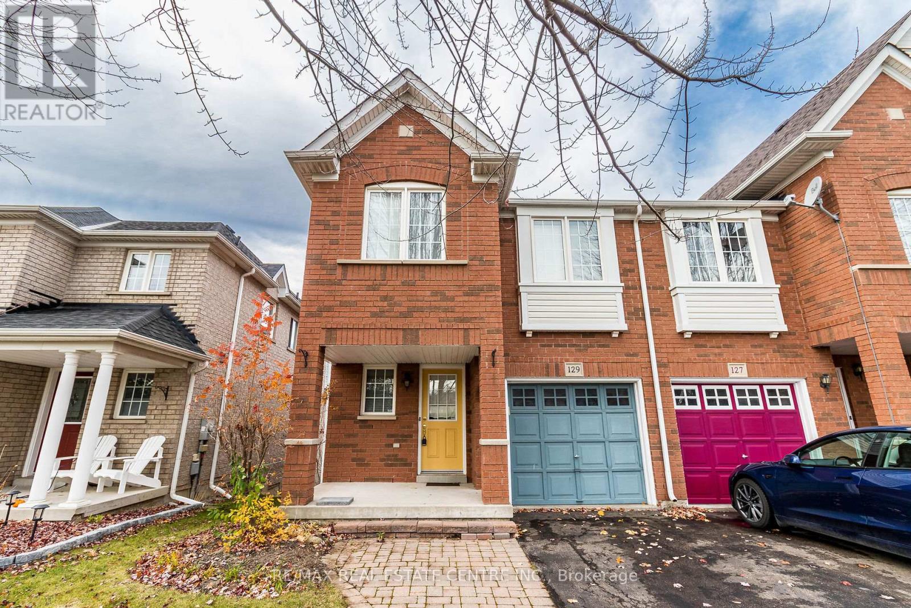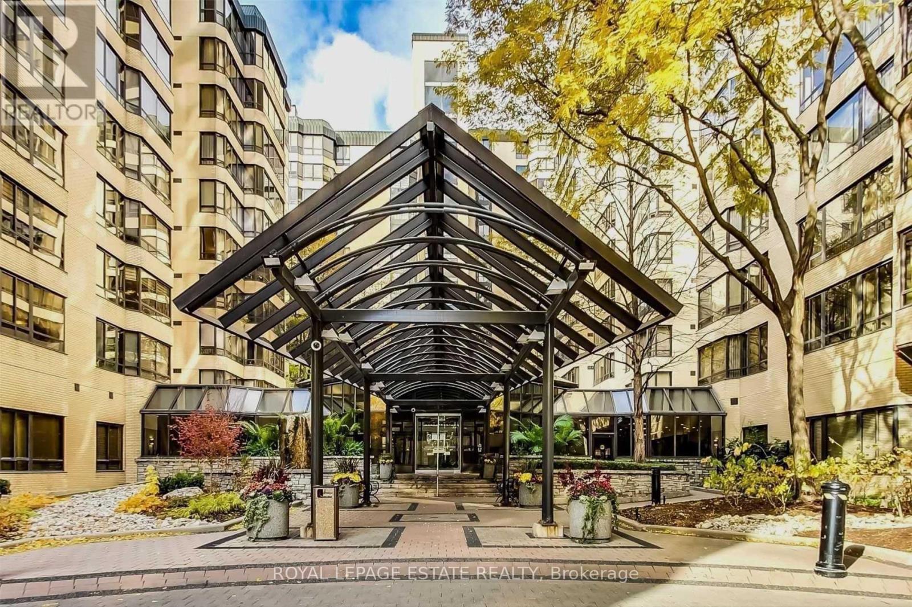808 - 180 Fairview Mall Drive
Toronto, Ontario
Live in luxurious newer Vivo Condos opposite Fairview Mall. Steps to Sheppard Subway, TTC, HWYS 404 & 401. Unobstructed view. One bedroom + den with a door which can be used as 2nd bedroom or office. Modern kitchen with moveable island - great for entertainment. Stainless steel appliances. Floor to ceiling windows, Walk out to large balcony. Very bright unit. Building with Wi-Fi lounge, games room. LB for easy showing. (id:54662)
Century 21 Leading Edge Realty Inc.
3a - 107 Concord Avenue
Toronto, Ontario
Bright and spacious 1-bedroom, 1-bathroom unit with a 4-piece bath and a rooftop deck, located on the 3rd floor. The kitchen features tiled flooring, a stainless steel gas stove with a hood fan, a fridge, and ample cabinet space. Located in the highly sought-after Little Italy, this unit is on a quiet residential street, close to Starbucks, Shoppers Drug Mart, Metro, bars, and patios. Its also just minutes from the Ossington strip and Dundas Bend, with easy access to the Ossington Subway. All utilities are included. **EXTRAS** Utilities included. Fridge, Stainless Steel Gas Stove W/hood fan, Coined shared laundry in the basement. Tenant pays for cable, internet and phone. Parking on the street (tenant to verify availability). A/C available for extra (id:54662)
Harvey Kalles Real Estate Ltd.
1513 - 308 Jarvis Street
Toronto, Ontario
Brand New & Never Lived-In 2 Bedrooms Plus Den Condo At JAC Condos! Very Functional Floorplan With Large Bedroom, Floor To Ceiling Windows & Separate Living Space. The Building Offers Top-Notch Amenities, Including A Gym, Coffee Bar, Library, Media/E-Sports Lounge, Workroom, Rooftop Terrace With BBQ, Party Room, And More! Situated At Jarvis And Carlton, You'll Be Just Steps Away From The City's Best Dining, Shopping, And Entertainment Options, Including The Eaton Centre. The Financial District, Toronto Metropolitan University, George Brown College, And Many Of Toronto's Cultural Attractions Are All Within Walking Distance. (id:54662)
Homelife/realty One Ltd.
3801 - 80 John Street
Toronto, Ontario
Amazing Location & Located In Most Prestigious Area of Toronto, Festival Tower. Situated in The Heart Of Entertainment District. This Beautiful Contemporary Condo Offer Two Spacious Bedrooms with Den, Integrated Appliances, Spacious Layout almost 1151 SQFT. Breathtaking views of Lake Ontario and the iconic CN Tower from an oversized private balcony. Very Bright unit with lots of natural sunlight, Beautiful view, 9'ft Modern Concrete Ceiling. Spacious living rooms with Fireplace, Wine Cooler/Rack. and high-End Kitchen Appliances And Luxurious Kitchen. This gorgeous design make it an ideal place. Live In The Core With An Awesome Lake, Cn Tower, And Downtown Views. One Underground Parking and One Locker. Close To The Financial District, Rogers Center, Minutes To Ttc, Path System Subway, Restaurants And Cafes, Live Theaters, Office Towers And More. Luxurious Amenities Inc Rooftop Lounge/Infinity Pool, Gym, Ground Cafe And Restaurant. Residents of Festival Tower enjoy an unparalleled, hotel-inspired lifestyle with world-class amenities, including a state-of-the-art fitness center, indoor pool, rooftop terrace, private lounges, and 24-hour concierge service. **EXTRAS** Underground Parking , Locker (id:54662)
Century 21 People's Choice Realty Inc.
Up41 - 50 Herrick Avenue
St. Catharines, Ontario
Welcome to your modern condo backing onto the Garden City Golf Course. This Spacious 1 bedroom condo features may upgrades including the floor, cabinets and counter tops. Along with high end stainless steel appliances this unit is perfect for everyone. The building features a gym, party room, games room along without door pickleball courts. Unit comes with one underground parking space. (id:54662)
RE/MAX Escarpment Realty Inc.
76 Oak Avenue
Hamilton, Ontario
:Nestled at the end of a quiet cul-de-sac, this custom-built home is an architectural masterpiece that spans over 5,000square feet. With its striking Arts and Crafts style, vaulted ceilings, and stunning wood beams, it evokes the charm and warmth of a private winter chalet, seamlessly blending with the surrounding natural beauty. Situated on just over an acre of lush, undisturbed landscape, this home offers unparalleled privacy and breathtaking views of the Dundas cityscape below and the Escarpment. Inside, every inch of this home exudes impeccable craftsmanship. The grand centrepiece is an awe-inspiring tree that rises gracefully through the heart of the home, creating an organic focal point and connecting the indoors with nature. The chefs dream kitchen features top-of-the-line Thermador & Miele appliances and a personal pizza oven, ideal for culinary enthusiasts. The spacious living room, with its inviting fireplace, offers 180-degree panoramic views of the picturesque surroundings, making it a perfect space to relax and unwind. The primary suite is a tranquil retreat, featuring patio doors that open to the outdoors and a luxurious ensuite bath with a spa-like tub for ultimate relaxation. Boasting three additional bedrooms, two full baths, a home office, and two guest baths, this home offers an abundance of space, ensuring that guests and extended family have their own private retreats. The lower level boasts a large family room with walkout patio doors, offering easy access to the scenic backyard. An additional games room, which can be transformed into a golf simulator area, adds even more flexibility to this exceptional home. Skip the long drives to the cottage this year and indulge in the luxury of having both a home and a vacation retreat all inone. With every detail thoughtfully designed, this home is truly a one-of-a-kind sanctuary. (id:54662)
RE/MAX Escarpment Realty Inc.
35 Hepworth Crescent
Hamilton, Ontario
Spacious and well-located 3-bedroom, 1.5-bathroom townhouse in the heart of Ancaster! This two-story home features a finished walkout basement, offering extra living space and convenience. Enjoy scenic views right across from the golf course and easy access to Redeemer University, shopping, dining, highways, and all essential amenities. A fantastic opportunity in a prime location! (id:54662)
RE/MAX Real Estate Centre Inc.
211 West River Road
Cambridge, Ontario
A Hidden Waterfront Gem! Welcome to your own slice of Muskoka, right in the heart of the city! Nestled on a 1-acre private and tranquil lot,this stunning waterfront property offers the best of both worldssecluded, nature-filled serenity while being just a short walk or bike ride from popular restaurants, shops, and the vibrant new Gaslight District. Imagine waking up to breathtaking sunrise views over the river, kayaking or fishing from your own backyard, and enjoying the Muskoka lifestyle without ever leaving home. Set back from the road, a long private driveway leads you to this charming and stylish home, where every window frames a serene view of lush greenery. Inside, an open-concept layout welcomes you with a bright and spacious kitchen filled with natural light, a formal dining room, and a large living room that walks out onto a brand-new deck with glass railingsperfect for entertaining or sipping your morning coffee in peace. Upstairs, a cozy family room with vaulted ceilings, wood beams, and a wood burning fireplace offers a warm retreat, alongside 5 bedrooms. The primary suite boasts its own private deck, a dressing room (or potential nursery), and spectacular views of the property and river. The attached garage and workshop has so much potential to create a potential in-law set up. Freshly painted throughout, renovated main floor 3pc bath(2025), New deck,AC and roof sheathing and shingles (2022). All eaves and downspouts (2024), upgraded R50-R60 insulation in Attic. Stucco exterior painted (2022).The home also features a tandem 2-car garage with a workshop, municipal water/sewer, and natural gasa rare find for riverfront properties. Located in the highly sought-after West Galt neighborhood, just down the street from Tait Public School, this is truly a forever home. Dont miss this rare opportunity to experience cottage living in the city! (id:54662)
RE/MAX Real Estate Centre Inc.
12835 County Road 2
Cramahe, Ontario
Prime investment opportunity! This approximate 6,400 SF vacant 2-storey commercial building, previously a dog daycare & kennel, sits just west of the growing Colborne Secondary Plan Area. With zoning that allows for multiple uses, including potential residential conversion, a bed and breakfast establishment, a Cemetery, a commercial dog kennel, a commercial greenhouse, a day nursery, a farm produce outlet, a garden nursery sales and supply establishment, a group home, a home industry, a veterinary clinic and extensive upgrades to the well, septic, plumbing, electrical, and HVAC, this property is move-in ready for the right buyer. Located near established residential and commercial areas, this is a rare chance to secure a flexible-use property in a strategic location! (id:54662)
Save Max Re/best Realty
1401 Lascelle Avenue
Cornwall, Ontario
Charming & Spacious Detached Bungalow on a Double Lot Nestled in a desirable neighborhood on a double lot at the end of a quiet cul-de-sac, this stunning 3-bedroom brick bungalow offers privacy, functionality, and ample space for your lifestyle needs. The fully fenced yard ensures seclusion, while the two separate driveways provide exceptional convenience. The deep driveway off Lascelle is perfect for trailers or recreational vehicles, while the Sunnyside access leads directly to the attached garage. Inside, the vaulted living room boasts soaring ceilings and an abundance of natural light, creating a warm and inviting atmosphere. The thoughtfully designed layout leads you to two bedrooms down one hallway, while the third bedroom and a well-appointed bathroom are conveniently located near the dining area. The semi-open concept kitchen seamlessly connects to the dining space, with a staircase leading to the lower level. Downstairs, a spacious finished rec room awaits, complete with cold storage and a closet. A large utility/laundry/storage room spans the entire length of the home, offering incredible storage solutions. Located within walking distance to Optimist Park, scenic walking trails, shopping, and more, this home combines comfort, convenience, and character. Flooring: Ceramic & Laminate The garage was originally a carport that was converted into an enclosed space years ago. According to the seller, key updates include a new A/C (2021), shingles (2020), gas hot watertank (2018), and furnace (2014).Currently tenanted for $2300 . (id:54662)
RE/MAX Real Estate Centre Inc.
163 Bouffard Road
Lasalle, Ontario
This newly renovated bungalow is THE IDEAL FAMILY HOME. Featuring 3+1 spacious bedrooms and 2 bathrooms, this home boasts a large eat-in kitchen and a cozy family room with a fireplace. Enjoy outdoor living with a covered, maintenance-free deck that overlooks an in-ground pool, surrounded by a privacy fence and beautifully landscaped grounds. The attached garage offers convenient access, with space for 2 cars and additional parking for 6 in the driveway. Just minutes from the new bridge and with easy access to the 401, this home is perfectly situated for both comfort and convenience. Don't miss out! (id:54662)
King Realty Inc.
94 Mccabe Avenue
Welland, Ontario
2320 SqFt, 4 Bedrooms, 4 Bathrooms, Great Open & Modern Layout Featuring 9ft Ceiling & Hardwood Flooring On Main. . 10 Minute Drive To Brock University, Niagara College And Downtown Niagara. Laundry Located On 2nd Floor, S/s appliances and s/s front loaded washer and dryer S/S Dishwasher, Double Car Garage. Close To Niagara College And Brook University, Hwy 406 Access, School, Shopping, Hospital & All Other Amenities (id:54662)
Cityscape Real Estate Ltd.
Main - 7 Holden Avenue
Norfolk, Ontario
Beautifully renovated, prestigious brick bungalow, main floor situated in a popular well established Simcoe neighbourhood available for lease. The main floor features three bright bedrooms, an upgraded kitchen with modern appliances (including laundry), a contemporary three-piece bathroom, and a cozy living/dining room. Take advantage of this exclusive home located steps away from Norfolk General Hospital with easy access to the Town. Main floor available for rent (3 Beds, 1 Bath, 2 Parking, Full laundry suite and appliances included). Rent = $2400/month + utilities. **EXTRAS** Dishwasher, Washer, Dryer, Rangehood, Refrigerator, and Stove (id:54662)
Rare Real Estate
25 - 120 Vineberg Drive
Hamilton, Ontario
This stunning five-bedroom townhome is finished to perfection! The main foyer features a versatile den, ideal for a work-from-home setup. The open-concept kitchen boasts granite countertops and 9-foot ceilings, seamlessly flowing into the living and family areas. The second level offers four spacious bedrooms, including a primary suite with an ensuite and walk-in closet and a separate four-piece bathroom. Need a retreat? The fully finished basement includes a bedroom, a full bathroom with a soaker tub, and plenty of space for relaxation, This home is in one of the best neighbourhoods, The practical layout ensures functionality, with the den conveniently situated just off the foyer, offering a quiet space for an office, media creation studio, or activity room, This smart home is equipped with state-of-the-art controls, allowing you to manage lighting, climate, security, and more with ease, Enjoy a maintenance-free yard, ideal for unwinding with the kids during summer evenings. The property is centrally located near top-tier amenities, including Limeridge Mall, the YMCA, Lincoln Alexander Parkway, parks, recreation centers, trails, schools, and medical facilities. McMaster University and the Children's Hospital are just a short distance away. Don't miss this opportunity to live in a vibrant and well-connected community. (id:54662)
Royal LePage Signature Realty
Up37 - 50 Herrick Avenue
St. Catharines, Ontario
BRAND NEW NEVER LIVED IN 2 BEDROOM, 2 WASHROOM PLUS DEN . OPEN BALCONY OVER LOOKING AT GOLD COURSE, UNDERGROUND PARKING, GYM , PARTY ROOM, AMPLE VISITOR PARKING, 13 MIN TO NIAGARA FALLS, 5 MINUTES TO QEW, ALL ACCESS THRU APP AND AUTO GARAGE DOOR OPENING. MANY UPGRADES ARE DONE TO ENSURE YOUR STAY IS COMFORTABLE. (id:54662)
Century 21 People's Choice Realty Inc.
Upper - 2239 Shipwright Road
Oakville, Ontario
Amazing 3 bedroom Townhouse nestled in the Sought After Glen Abbey Neighborhood . Main Floor with open layout, and achef-inspired kitchen complete with stainless-steel appliances, abundant cabinets, and a dedicated dining space. Large Master bedroom with Ensuite Bathroom and walk in Closet. Two Additional bedrooms with a 4 pc bathroom complete the 2nd Floor .Close to schools, parks, trails, shopping, and dining . Seamlessly access the QEW & Go Station for easy commuting. Sharing Entrance ,kitchen & Laundry with the owner in the basement . 1 Garage Parking Space . Basement not included. Tenant Pay 75% Of The Utilities. (id:54662)
Royal LePage Real Estate Services Ltd.
79 Ecclestone Drive
Brampton, Ontario
Fully renovated property for sale Located In The Highly Desirable Brampton West Community Of Brampton Amazing Spacious Living Room. Massive Kitchen Overlooks Family Rm, Dining Rm And a Fabulous Back Yard. 3 Good sized rooms on the upper level with a finished basement (id:54662)
Homelife/diamonds Realty Inc.
741 - 26 Gibbs Road
Toronto, Ontario
Welcome To This Spacious, Luxurious Park Terraces 2B+Study 2Wash Suite, One Of The Best Suites This Building Has To Offer! SE Corner Unit W/ Lots Of Natural Sunlight, Large Windows, Laminate Flr Thruout, Modern Kitchen W/ SS Appliances & Versatile Flex Island Table. Benefit From Convenient Shuttle Service to Kipling Stn, Easy Access To TTC, Go Stn, & Major Hwys. Top Class Amenities Incl 24/7 Concierge, Outdoor Pool, Party Rm, Rooftop Terrace W/ BBQs, Sauna & Children's Playground. Steps To Shopping Centres, Groceries, Fine Dining, Parks and Much More! (id:54662)
Homelife Frontier Realty Inc.
510 - 10 Lagerfeld Drive
Brampton, Ontario
Welcome to Mount Pleasant Village! This brand new and modern one bedroom + den condo suite is bathed in natural light and features 9 smooth ceilings, quartz countertops, soft-close cabinetry with abundance of storage, premium flooring, spacious living room w/ walkout to balcony, ensuite laundry, and sparkling stainless steel appliances. Enjoy the convenience of an exclusive-use underground parking space and locker unit, and area for secure bicycle storage. Experience the best of nature, family parks and culture in this vibrant community located minutes from shopping and entertainment, and mere steps to the Mount Pleasant GO Station. Don't miss out on this opportunity to enjoy condo living at its finest! ** Utilities separately metered and responsibility of tenant. Rental application, credit report with score, references, employment letter, photo ID, key deposit, first/last via bank draft/certified funds required. (id:54662)
Homelife/miracle Realty Ltd
1208 - 9 Michael Power Place
Toronto, Ontario
Discover your dream urban lifestyle in this stunning 2-bedroom corner penthouse at Port Royal Place! Spanning approximately 956 sq. ft., this light-filled home boasts south and west exposures that flood every room with natural light and reward you with incredible sunset views. Enjoy the convenience of being steps away from the Islington Subway, as well as a host of shops, restaurants, and easy access to highways, downtown, and the airport. Inside, you'll begreeted by a modern kitchen complete with granite counters and stainless steel appliances, perfect for whipping up culinary delights. Elegant hardwood floors flow throughout, enhancing the sleek, sophisticated ambiance. Plus, your rent covers water, hydro, heat, and central air making it as practical as it is beautiful. With one designated parking spot and an additional locker, storage is never an issue. Don't miss your chance to experience city living at its finest. Book an appointment today and see yourself thriving in this exceptional penthouse! (id:54662)
Keller Williams Referred Urban Realty
1007 - 50 Thomas Riley Road
Toronto, Ontario
Stylish and sunlit one-bedroom plus a den suite located on Dundas St W, just steps from Kipling Station. Offering 673 sq ft of living space plus a private balcony, this modern condo boasts9-footfloor-to-ceiling windows in both the living area and bedroom, flooding the home with natural light. The suite includes stainless steel appliances, a stacked washer and dryer. Residents enjoy 24/7 concierge services, a rooftop terrace with BBQs, a fitness center, a yoga space, a study area, and a party room. The building features convenient on-site amenities, including a cafe, restaurant, and convenience store on the main floor. This area is highly regarded for its exceptional connectivity, earning a transit score of 95/100. Whether commuting to the city core or traveling across the GTA, you'll benefit from seamless access to major routes like Highway 427, the Gardiner Expressway, and the QEW. Additional perks include visitor parking and a variety of building amenities designed to enhance your lifestyle. One parking spot and a locker are included. Don't miss out on this incredible opportunity see why this is the perfect place to call home! (id:54662)
Keller Williams Referred Urban Realty
217 - 245 Dalesford Road
Toronto, Ontario
Your Dream Home Suite Home In The Highly Sought-After Boutique Building, Known For It's Peaceful AndConvenient Location!! They Don't Make Them Like This Anymore - Enjoy Comfort In This Generously Sized 1-Bedroom Suite! This Spacious 1-Bedroom, 1-Bath Suite Is Well Flowed With An Open Concept Of Living & Dining Space, Also Room For A Desk For Work From Home Opportunities. Step Inside To Discover A Bright And Airy Atmosphere, Enhanced By Soaring 9-Foot Ceilings And Pot Lights Throughout. The Recently Painted Interiors Exude A Fresh And Modern Vibe. The Updated Kitchen Features A Charming Breakfast Bar, Elegant Granite Countertops, Stainless Steel Appliances And Sleek White Modern Cabinetry, All Complemented By Pot Lights That Create A Warm Ambiance. Relax In The Large Bedroom, Featuring Oversized Windows That Fill The Space With Natural Light, Along With Generous Closet Space For All Your Storage Needs. Nestled In An Upscale Neighborhood At The End Of A Peaceful Cul-De-Sac, This Home Is Perfect For Those Seeking Tranquility While Remaining Close To Essential Amenities. Enjoy An Easy Walk To The GO Station, Local Trails, Parks, And Nearby Costco, All While Being Just Minutes From The Vibrant Humber Bay Shores Community. This Is An Incredible Investment Opportunity, Especially With The Many Development Changes Coming To The Neighbourhood. Don't Miss Your Chance To Own This Exceptional Suite In A Coveted Building. Schedule A Viewing Today And Experience The Perfect Blend Of Comfort, Convenience, And Style At 245 Dalesford Road! With Included Parking And A Locker, Convenience Is At Your Fingertips. (id:54662)
Exp Realty
1646 Dupont Street
Toronto, Ontario
Fully Renovated Legal Duplex Live & Earn or Invest & Profit! Welcome to this exceptional legal duplex, where luxury meets smart investing! Whether you're a homeowner looking to live in one unit while offsetting your mortgage with rental income or an investor seeking a turnkey, high-cash-flow property, this is the perfect opportunity. Completely renovated from top to bottom, this duplex features brand-new plumbing, electrical, and insulation, ensuring modern efficiency and low maintenance. All units boast high-end finishes, including gourmet kitchens with quartz countertops, stainless steel appliances, and custom cabinetry, plus designer bathrooms and spacious, sunlit living areas. Located in a high-demand neighborhood, this property is minutes from top-rated schools, transit, shopping, and dining making it highly attractive to quality tenants. Investors will appreciate the ability to maximize rental income, while owner-occupants can enjoy luxurious living with the added benefit of rental cash flow. Prime location | Fully upgraded | Strong income potential Live smart, invest wisely don't miss out on this rare opportunity! Book your showing today! (id:54662)
Royal LePage Signature Realty
25 - 3500 South Mill Way
Mississauga, Ontario
This beautiful 2-storey townhouse in the sought-after Erin Mills community of Mississauga is available for lease, offering convenient direct public bus access to the University of Toronto campus. Just steps away from SmartCentre, amenities, recreational centers, hospitals, parks, and walking trails, and with easy access to the GO Train and highways 403/407, it provides a prime location for busy professionals. The home features 3 spacious bedrooms, 1 kitchen, and a finished basement with a recreation room, totaling approximately 1200-1399 sq ft. The main floor offers a living room with a fireplace and access to the private yard, and an open-concept dining area. The primary bedroom boasts a 2-piece ensuite and walk-in closet, with additional bedrooms on the second floor. With 1 garage parking space, 2 driveway spots, and a total of 3 parking spaces, this townhouse is ideal for those in need of ample parking. (id:54662)
Sam Mcdadi Real Estate Inc.
123 Isabella Drive
Orillia, Ontario
Discover the perfect balance of modern design and everyday comfort in this beautifully crafted bungalow. Thoughtfully designed with an open-concept layout, this home offers a seamless flow between living spaces, ideal for both relaxation and entertaining. Step inside and be greeted by an abundance of natural light streaming through the oversized windows, creating a bright and airy ambiance throughout. The spacious living and dining areas provide a welcoming setting for family gatherings or quiet evenings at home. The heart of this home is the chef-inspired kitchen, featuring top-of-the-line stainless steel appliances, sleek countertops, and a generously sized island perfect for meal prep, casual dining, or entertaining guests. Every detail has been carefully considered to provide both style and functionality. The primary bedroom is a peaceful retreat, offering ample closet space and easy access to a modern, spa-like ensuite bath. Two additional bedrooms provide plenty of space for family, guests, or even a dedicated home office. With two full bathrooms, everyone can enjoy added convenience and privacy. Plus, with no carpet throughout the home, cleaning is a breeze while maintaining a sleek and contemporary aesthetic. Please note: The walkout basement is not included in the list price. Tenant will be responsible for snow removal and grass cutting as well utilities payment (id:54662)
Exp Realty Brokerage
18 - 7956 Torbram Road
Brampton, Ontario
Unlock a rare opportunity to elevate your business with approximately 900 sq ft of premium office space. This recently renovated unit boasts high-end finishes, offering a professional and modern environment for your team and clients. The layout includes two private offices, a spacious boardroom, a dedicated filing area, a kitchen, and a bathroom, all centered around a welcoming reception area. Lot of Parking & Utilities Extra 40%. Located in the highly sought-after Torbram Business Centre, this space provides easy access to all major highways, making it ideal for businesses that value convenience and connectivity. Don't miss out on securing this prime office space to grow and enhance your business presence. (id:54662)
Property.ca Inc.
2516 - 20 Edward Street
Toronto, Ontario
Welcome Home! This exceptional residence is situated in the prestigious downtown core, offering clear and unobstructed views to the North and East, ensuring an abundance of natural light throughout the daytruly a rare find in downtown. The unit features 9ft ceilings and an open-concept living and dining area that flows seamlessly onto a spacious balcony. High-end built-in appliances enhance the modern aesthetic, while all bedrooms boast large windows, providing ample daylight and eliminating any interior bedrooms or sliding doors. The primay bedroom includes an ensuite shower for added convenience. This prime location is surrounded by renowned amenities, including the Eaton Centre, TMU, major banks, restaurants, and shops. Conveniently located just steps from Dundas Subway Station, this unit comes with one parking space and one locker, making it ready for immediate move-in. Don't miss this opportunity to experience downtown living at its finest! *Includes One Parking and One Locker ** EXTRAS **Never Rented, owner-occupied unit from the start! Refrigerator, Stove/Oven, Microwave, Washer & Dryer, All Elfs. One Locker, One Parking (id:54662)
RE/MAX Realtron Yc Realty
1309 - 2177 Burnhamthorpe Road W
Mississauga, Ontario
This newly painted 2-bedroom unit is a must-see! Perfectly located with easy access to Hwy 403, QEW, shopping, and the University of Toronto Mississauga campus. This spacious unit is ideal for both modern living and investment opportunities. Stunning panoramic views of the Toronto skyline, CN Tower, and serene lakefront. Ample recreational room , Place of worship , ample visitor parking and security guard for peace of mind. Fully equipped indoor pool gym, BBQ area, and more Heat, water, hydro, cable TV, all included. This is a unique opportunity that wont last long.Whether your looking for a great investment or a place to call home, this condo offers both luxury and practicality in one perfect package. **EXTRAS** Easy access to Hwy 403, QEW, shopping, and the University of Toronto Mississauga campus (id:54662)
Sam Mcdadi Real Estate Inc.
6014 - 3900 Confederation Parkway
Mississauga, Ontario
Amazingly Located in the Heart of City Center, Mississauga. Beautiful MCity 1 - 3 Bedrooms+Media Room 3-Full Washrooms, TWO Floor Duplex Penthouse Apporx 1200SQFT. Lovely View to Toronto Skyline, Mississauga Celebration Square, & City Center. Access to balconies through 60th & 61st floors, from both bedrooms, & from kitchen. High Ceilings on both Floors, Tons of upgrades done by builder, flooring throughout the unit, laundry on second floor. Upgraded bathrooms, with custom counters, quartz counter top in the kitchen with backsplash, Stainless Steel Appliance, with big pantry, cabinet built in dishwasher & fridge. Minutes away from Square One, Heart Land, HWYS 403,401,407, QEW. 24hours Concierge, Party Room, Gym, Pool, Skating Ring & many more. Brand new Duplex Penthouse Never Lived in, Ready to move in. **EXTRAS** Stainless Steel Appliances, Cabinet Built in Fridge, Dishwasher, washer dryer, Microwave, Smart Door Locks, Motion Sensors, Thermostats (id:54662)
Century 21 People's Choice Realty Inc.
Upper - 23 Avondale Boulevard
Brampton, Ontario
Main Floor Available With Very Spacious Layout Of 3 Bed Rooms And Inviting Living Cum Dining With Picture Windows. Great Location. Walk To Bramalea Go Train And Bus. Direct Ride To Downtown & Short Drive To Bcc. Excellent Schools. Kitchen With Newer Appliances. Your Own Laundry And 2 Parking Spaces. Enjoy Summers In The Backyard Deck With No Neighbors Behind. **EXTRAS** Fridge, Stove, Oven, Separate Washer And Dryer. All Elfs And Window Coverings. Tenant Pays 80% Of Utilities (id:54662)
RE/MAX Real Estate Centre Inc.
1501 - 2020 Bathurst Street
Toronto, Ontario
Luxury 1 Bed + Den at The Forest Hill Condos by Centrecourt! Spacious den can be used as a second bedroom, nursery, or office. Located in the prestigious Forest Hill neighborhood with direct subway access from the lobby. Features floor-to-ceiling windows, open-concept layout, spa-inspired bath, and a modern chefs kitchen. Amenities include a Zen yoga studio, 24/7 concierge, outdoor BBQ, lounge, and coworking space + 1 EV Parking space included! (id:54662)
Retrend Realty Ltd
29 - 1135 Mccraney Street E
Oakville, Ontario
PERFECT LOCATION! Beautiful 3 bedrm exec townhome backing onto Morrison Creek and woodlot. Quiet Cul-De-Sac & walking distance to many schools. Lovely renovated home with gourmet kitchen & island, new SS appliances, maple cabinets & tigerwood hardwood. Newer windows, furnace, shingles, air conditioning, water heater, washer & dryer. Both bathrooms have been updated and the lower level includes a contemporary spacious shower. New paint and carpeting throughout. Lower level family room has a walkout to backyard overlooking the scenic Morrison Creek woodlot and ravine. Close to shopping mall, public transportation, Medical Centre, GO station and highways. Local sought after schools include North & South Campus of White Oaks SS, Sunningdale FI, Montclair PS, Gaetan-Gervais SS and Sheridan College. (id:54662)
Royal LePage Real Estate Services Ltd.
118 Isabella Drive
Orillia, Ontario
IMMACULATE BUNGALOW TOWNHOME WITH ELEGANT FINISHES IN A SOUGHT-AFTER LOCATION! This stunning all-brick bungalow townhome, built in 2019, offers exceptional curb appeal with a beautifully landscaped lot, a striking interlock walkway and a welcoming front entrance. The triple-car driveway with no sidewalk in front provides ample parking, while the attached garage features inside entry and direct backyard access for ultimate convenience. Inside, soaring 9 ft ceilings, rich hardwood flooring, California shutters and timeless finishes create a bright, inviting atmosphere. The open-concept layout seamlessly connects the kitchen, living and dining areas, with double garden doors leading to an entertainers backyard. The stylish kitchen is a showstopper with quartz countertops, a subway tile backsplash, a large island with breakfast bar seating, stainless steel appliances and a gas range. The primary suite is a true retreat with a 3-piece ensuite and double closets. A fully finished basement expands the living space, featuring a fourth bedroom, a spacious rec room, a full bathroom, and a laundry room with a sink. Walking distance to Starbucks, Costco, Lakehead University, Maplewood Trail, Walter Henry Park, with easy access to transit and major routes, this #HomeToStay has it all! (id:54662)
RE/MAX Hallmark Peggy Hill Group Realty
14 Sulky Drive
Penetanguishene, Ontario
**Welcome to 14 Sulky Drive Where Elegance Meets Modern Living!** Nestled in a highly sought-after neighborhood, this stunning, bright and airy home showcases over $200,000 in a long list of meticulous upgrades, offering a refined lifestyle in every detail. Step into the spacious living/dining area, leading to a dream kitchen with s/s appliances, quartz countertops, & a bright eat-in space overlooking a private backyard with no rear neighbors. Flow seamlessly into the family room, featuring a cozy fireplace, a wet coffee station, and a walkout to the backyard. A few steps down, you'll find a bright oversized family room with large windows, a 4th bedroom, a 2-piece bathroom, a private hideaway room tucked behind charming barn doors PLUS a 2nd walkout giving access to the HOT TUB. Upstairs, the primary bedroom offers an elegant retreat with a 4-piece ensuite, complete with a soaker tub, stackable laundry & a Juliette balcony great way to start your day. Plus, 2 additional bedrooms and a 2nd custom 4-piece bathroom complete the upper level. This home is packed with upgrades done in 2022 & 2023: gutted/renovated bathrooms, rebuilt stone face fireplace with log mantle, some shiplap ceilings, new flooring, custom-built shed, and top-of-the-line AC. The lower level adds even more luxury with a Napoleon gas fireplace, a hot tub for ultimate relaxation & so much more. This home is approx 2300sf and MOVE IN READY!! Dont miss the chance to own this masterpiece. Book your showing today! OPEN HOUSE SAT FEB 1/25 from 12pm to 2pm DON'T MISS OUT ON THIS OPPORTUNITY!! (id:54662)
RE/MAX Hallmark Chay Realty
H108 - 8 Walder Lane
Richmond Hill, Ontario
Luxurious Brand New Unit Townhome in Prime Richmond Hill location of Bayview & Elgin Mills! Modern kitchen w/Extended Cabinet and B/I Appliances open concept with Ensuite Laundry, parking spot and a locker. (id:54662)
RE/MAX Ultimate Realty Inc.
91 Mainprize Crescent
East Gwillimbury, Ontario
Charming, Beautifully Maintained, 4 Bedroom, 2 1/2 Storey Home Nestled In Peaceful, Family-Friendly Mount Albert. This Gem Boasts a Living and Dining Area With 10" Ceilings, Crown Moulding, Hardwood Floors, Gas Fireplace, and an Oversized Window Inviting an Abundance of Natural Light. Enjoy the Tranquility of an Eat-In Kitchen With Breakfast Bar that Overlooks and Walks/O to a Large, Fenced Backyard with Upgraded Deck that is Perfect for Family Fun and Summer Entertaining! Upstairs, the 2nd/3rd Floors Present a Primary Bedroom With Ensuite and Built-In Drawers; Sizeable 2nd and 3rd Bedrooms; Walk-Out to a West Facing Balcony; and a 4th Bedroom With Vaulted Ceilings, Walk-In Closet And French Doors. An Absolute Perfect Fit for Buyers Looking to Move into a Detached Home! Upgraded 3 Piece Ensuite (2025), Trim/Baseboards (2025), New Deck Boards (2024), Exterior Lights (2024), Tankless Water Heater (2024), Upstairs Hardwood Floors (2022), Garage Door (2022), Windows and Patio Door (2021) (id:54662)
Exp Realty
2291 25 Side Road
Innisfil, Ontario
An excellent opportunity for first-time home buyers and investors. This exceptionally well-kept and maintained two-bedroom, one-bathroom home sits on a large corner lot, offers a bright open concept layout and is only a 7-minute walk to Lake Simcoe. The property offers convenient access to nearby Innisfil Beach Park, schools, shopping, and the Alcona library. The roof, exterior siding, and eavestroughs were replaced new in 2022, with the furnace, air conditioner, and dishwasher all replaced new in 2023. Double lane driveway was paved in 2023 and the built-in closets in main bedroom were installed in 2023. Hot water heater is an on-demand unit and the shed is 8 ft' x 12 ft'. Pride of ownership is evident throughout this home. (id:54662)
Revel Realty Inc.
203 - 78 Sunset Boulevard
New Tecumseth, Ontario
Discover the Benefits of Condo Living in the Vibrant Briar Hill Community at 78 Sunset Blvd, the Perfect Place for Retirees who want to pursue a Leisure, Golf and Outdoor Lifestyle. A Beautifully presented spacious one-bedroom unit with open flow floor plan featuring warm hued plank wide laminate floors, airy 9 ft ceilings, new bedroom broadloom, freshly painted with many recent updates - 2021 Furnace, A/C, Water Softener, Water on Demand unit all owned with significant monthly cost savings. The kitchen is bright with white cupboards, stylishly equipped with upgraded stainless steel appliances 2023, ceramic floors and easy wipe backsplash, undermount lighting and breakfast bar that flows seamlessly into a bright Living and Dining area. Easy access to your private covered balcony overlooking a treed landscape with plenty of room to sit back and relax, enjoy the views and birdsong with lots of room for potted flowers and plants. The generous primary bedroom with its oversized window letting the nature and the sunshine in with a extra large walk-in closet with shelving while the large 4 pc bathroom includes an updated stackable washer/dryer in-suite. Walking trails and the Golf Course are steps away with nearby shops, fantastic restaurants, farmer markets and more make this an ideal lifestyle to enjoy! (id:54662)
Coldwell Banker Ronan Realty
2272 Scythes Street
Innisfil, Ontario
Welcome to 2272 Scythes Street, a stunning fully renovated raised bungalow in the heart of Stroud, Innisfil! This gorgeous home, freshly painted in 2024, boasts 3 spacious bedrooms, 2 beautifully renovated bathrooms, and an open concept layout thats perfect for family living & entertaining. The chefs kitchen is truly a showstopper, featuring an over-sized centre island w/ pendant lighting, stone counters, pot lights, stainless steel appliances (including a gas stove!), a stylish backsplash, & high-end cabinetry! The combined living & dining area creates a warm, inviting space for entertaining or everyday family life. The fully finished basement, complete with a walkout to the private backyard AND a separate entrance via lower level mudroom, offer fantastic potential for an in-law suite or rental income! The lower level includes a kitchenette, a 3-piece modern bathroom with a glass shower, Eat in Dining & A cozy rec room! With an attached single-car garage, a double-wide private driveway with room for 7 vehicles, boats, and storage, this home offers plenty of parking! The expansive lot (approx. 70.76 x 255.38 ft) is a dream for outdoor enthusiasts whether its relaxing on the newer backyard deck, enjoying the fenced vegetable gardens, or simply taking in the beauty of the mature trees surrounding the huge private yard. Money spent on gorgeous landscaping, including fresh sod laid in the past two years, newer fencing, patio stones & MORE! Located on a quiet, desirable street with no through traffic, this home offers tranquility while still being close to Yonge St, and Hwy 400 offering easy access to amenities and commuting routes. Stroud, Innisfil, is an exceptional place to call home, known for its peaceful atmosphere, proximity to Lake Simcoe, and family-friendly vibe. Its an ideal location for those seeking the perfect balance of suburban living and modern convenience. Don't miss the opportunity to call this exceptional property home. Book your showing today! (id:54662)
RE/MAX Realtron Turnkey Realty
129 Hartford Crescent
Newmarket, Ontario
Welcome to 129 Hartford Cres! This Beautiful, Sun-filled End-Unit Freehold TownhomeW/ Views Extending Across Neighbouring Backyards, A Single owner since construction ,Situated on a Private and Quiet crescent. Featuring partial Interlocking in Both the Front& Backyard, Combining with Practical Outdoor Spaces. The Bright, Inviting Layout includes a Spacious Breakfast Room with Walk-out Access to a Deck, Dining and Family rooms with Large windows, Allowing for Abundant natural Light. Three Good-sized Bedrooms, the Primary Room offers a 4-piece ensuite& a Walk-in closet for Ample Storage. **A walk-out Basement with a Rough-in provides flexibility for Future Customization, Adding Versatility and Potential Value. Close to Schools, Parks, Walking Trails, Shopping, and Yonge St, Providing Easy Access to All Essential Amenities. **EXTRAS** Fridge, Stove, B/I Dishwasher, All ELFs, Existing Window Blinds, Rods, Rails, Central Vacuum & Accessories, Washer and Dryer, Freezer and Fridge in the Basement. (id:54662)
RE/MAX Real Estate Centre Inc.
23 - 50 Thornmount Drive
Toronto, Ontario
This Is a Rare and Exceptional Opportunity to Acquire a Well-Established and Highly Profitable Food Processing Business Specializing in the Production of Tofu, Tofu Balls, and Soy Milk. This Business Has Built a Strong Reputation and Loyal Customer Base Over The 18 Years. Supplies a Wide Range of Restaurants and Supermarkets, With a Strong Market Presence, Established Distribution Channels, and Consistently High Net Profits. With Its Consistent Record of High Net Profits, This Business Presents a Remarkable Opportunity for Both Investors and Operators Looking to Enter or Expand in the Rapidly Growing Food Industry. The Business Is Turnkey, Meaning Its Fully Operational and Ready for Immediate Transition. Whether You're Seeking to Invest in a Well-Run Operation or Expand Your Portfolio, This Is an Outstanding Chance to Step Into a Profitable and Booming Food Industry. (id:54662)
Century 21 Atria Realty Inc.
2403 - 50 Brian Harrison Way
Toronto, Ontario
Location! Location! Located In The Heart Of Scarborough, Close To Scarborough Town Centre. Great Layout, East View W/ Solarium, Stainless Steel Appliances, Walk-In Closet. Many Amenities. Close To Ttc And Regional Trans, Shopping Mall W/Movies & Restaurants, Hwy Access, Ymca. (id:54662)
Homelife Landmark Realty Inc.
3 - 290 Elmgrove Street
Oshawa, Ontario
This beautifully designed basement unit in a legal triplex offers 1,050 sq. ft. of bright and spacious living space in an unbeatable location, perfect for those needing quick access to highways, shopping, and public transportation. The unit benefits from both front and rear access staircases, providing convenience and easy flow. Inside, you'll find a well-thought-out layout, maximizing storage and comfort. The large, south-facing unit offers large windows for a basement. Each unit in the triplex is equipped with a private shed for additional storage. With durable, high-quality flooring throughout and elegant wood and wrought iron staircase spindles, the home offers both style and practicality. Ideal for renters seeking space, comfort, and easy access to urban amenities! (id:54662)
RE/MAX Royal Properties Realty
100 Victor Avenue
Toronto, Ontario
Imagine Yourself On This Idyllic, Tree-Lined Street, Where Charming Victorian-Style Red Brick Homes Radiate Timeless Elegance And Character. Step Inside And Be Captivated By This Meticulously Renovated Masterpiece, Where Every Detail Has Been Thoughtfully Curated. Soaring Ceilings, An Elegant Arched Foyer, And A Striking Curved Window Flood The Interior With Natural Light, Seamlessly Marrying Modern Sophistication With Classic Architectural Beauty. At The Heart Of The Home Lies A Culinary Sanctuary.A Chefs Dream Kitchen Featuring An Oversized Center Island And A Cozy Breakfast Nook, Perfect For Savoring Morning Coffee Or Hosting Elegant Weekend Brunches.The Open-Concept Living Room Seamlessly Opens To A Tranquil Backyard Oasis Through Floor-To-Ceiling Sliding Doors, Perfect For Entertaining Or Relaxing While Overlooking The Serene Green Space Beyond. This Distinguished Residence Offers 4+1 Generously Appointed Bedrooms, Including Two Lavish Ensuites That Seamlessly Blend Comfort And Privacy. The Thoughtfully Positioned Second-Floor Laundry Room Enhances Everyday Convenience. Elevating Family Living.Ascend To The Third Floor And Discover A Truly Exquisite Primary Retreat, Meticulously Designed To Evoke Comfort, Privacy, And Relaxation. A Custom Walk-In Closet With Bespoke Built-Ins, A Sunlit Bedroom, And A Private Balcony AwaitIdeal For Morning Yoga Or Evenings Spent With A Glass Of Wine By A Flickering Fire Pit Beneath The Stars. Indulge In The Opulent Five-Piece Spa-Inspired Ensuite, Where A Stand-Alone Tub Beckons You To Unwind After A Demanding Day.Completing. This Magnificent Offering Is A Fully Finished Basement, Providing Versatile Options As An In-Law & Guests Suite, Or A Sophisticated Entertainment Space, Perfect For Hosting Family And Friends. While Tucked Away In A Peaceful Setting, This Exceptional Home Offers Unparalleled ConvenienceA Mere 15 Minutes To Downtown Toronto And Major Highways - Effortlessly Balancing Tranquility With Accessibility. (id:54662)
RE/MAX Hallmark Realty Ltd.
1702 - 83 Borough Drive
Toronto, Ontario
Good Layout, Den Can Be Used As The 2nd Bedroom. 1 Parking Space, Unobstructed View. Convenient Location. Minutes To Ttc, Civic Centre, Scarborough Town Centre & Restaurants. Amenities Include Gym, Virtual Golf, Pool, Party Room & Many More (id:54662)
Living Realty Inc.
Ph3 - 280 Simcoe Street
Toronto, Ontario
Features: Bright south-west facing windows with unobstructed views, providing lots of natural light and privacy. Wood-burning fireplace in the main living area. High ceilings on the penthouse level with potential for further height increase. Spacious den with glass sliding door, perfect for an office or potential 3rd bedroom. Renovated kitchen, washroom, and ensuite with modern finishes. Private underground parking. Rooftop patio with stunning city views. Well-maintained, luxury building with excellent 24-hour security. Convenient location near hospitals, parks, universities, and transit. Utilities and cable included in condo fees, offering great value. Vacant possession possible with tenant's lease ending April 30, 2025. **EXTRAS** Included: Existing S/S Fridge, Stove, D/W, M/W, Washer, Window Coverings, Light Fixtures. Heat, Hydro, Water & Bell Fibe / Internet In Mnt. Gas Furnace + A/C. Amenities Incl. Saltwater Pool, Sauna, Gym, Rooftop Patio W/ Bbq's, Visitor Prkg (id:54662)
Royal LePage Estate Realty
807 - 1360 York Mills Road
Toronto, Ontario
Discover modern living at its finest in Unit 807 at 1360 York Mills! This stunning 2-bedroom apartment offers a bright, open-concept living space that flows onto a private balcony, with a beautiful view of the CN Tower, on a clear day. kitchen features stainless steel appliances, granite countertops, and ample storage. The sun-filled primary bedroom boasts a large closet and generous natural light. Freshly painted in 2025., This home is perfectly positioned just minutes from HWY 401, HWY 404, TTC, parks, schools, shopping, and more. Welcome home to contemporary comfort and unbeatable convenience! (id:54662)
Century 21 Leading Edge Realty Inc.
2302 - 238 Simcoe Street
Toronto, Ontario
Brand New Unit at Artists Alley, where urban sophistication meets unparalleled convenience! This brand-new, never-lived-in 1-bed, 1-bath condo offers unobstructed city views and a modern, stylish living space. Located in one of downtown Torontos most sought-after areas, just steps from St. Patrick Station, University Avenue hospitals, U of T, OCAD, and the Financial District. With a Walk Score of 100, Transit Score of 100, and Bike Score of 98, everything you need is within easy reach. This unit features integrated appliances, custom shades, and sleek finishes throughout. Ideal for a professional seeking a premier downtown lifestyle. *Locker included* (id:54662)
Royal LePage Terrequity Realty








