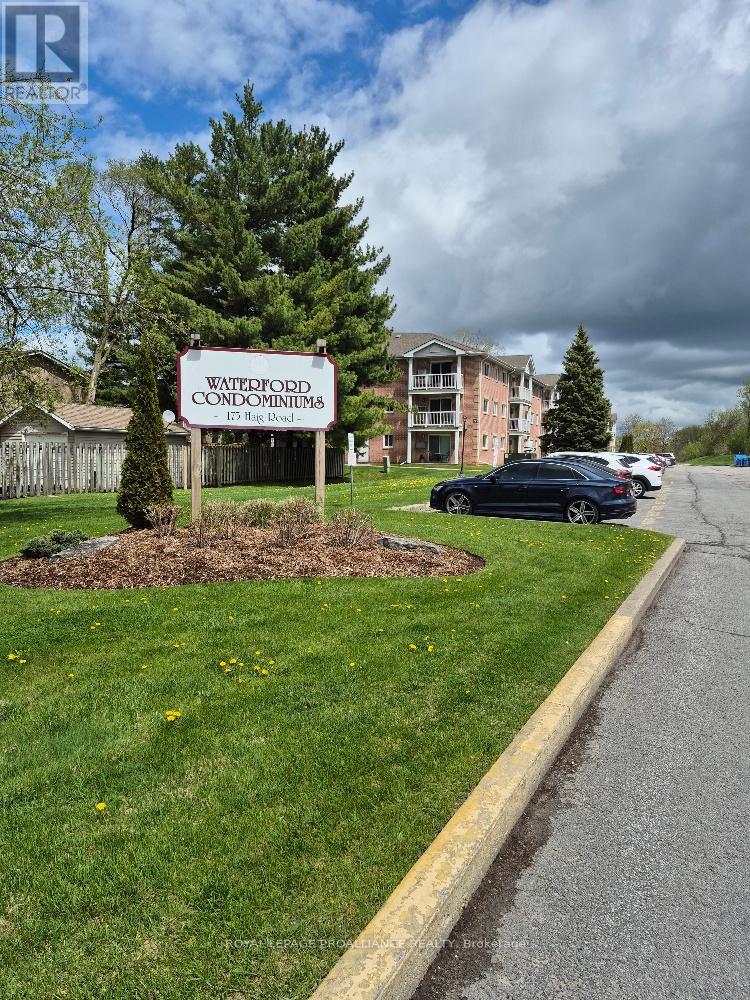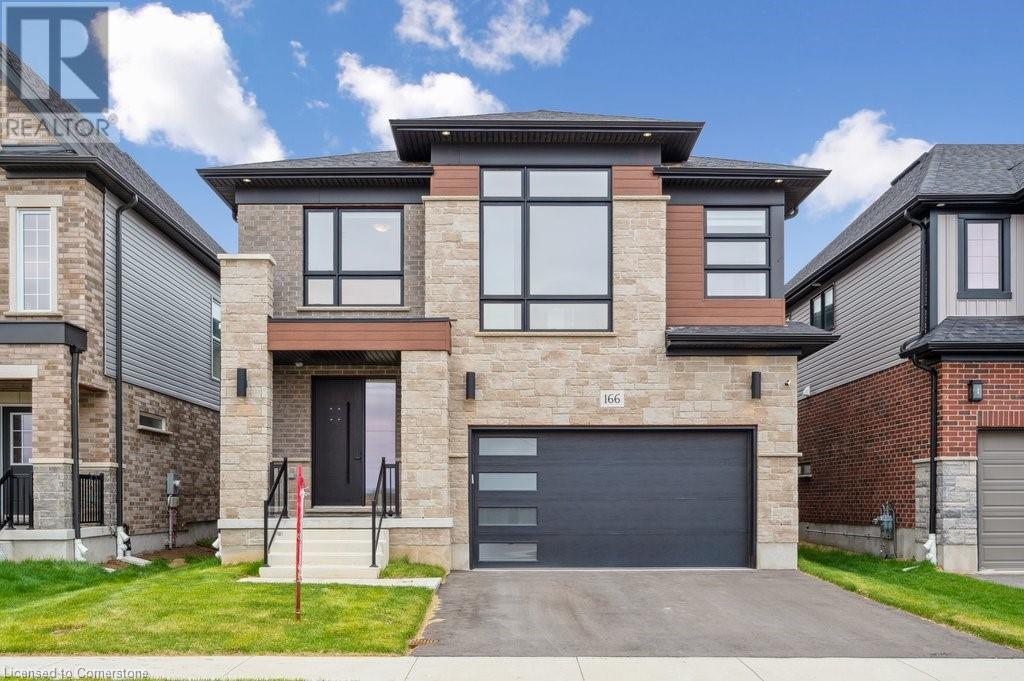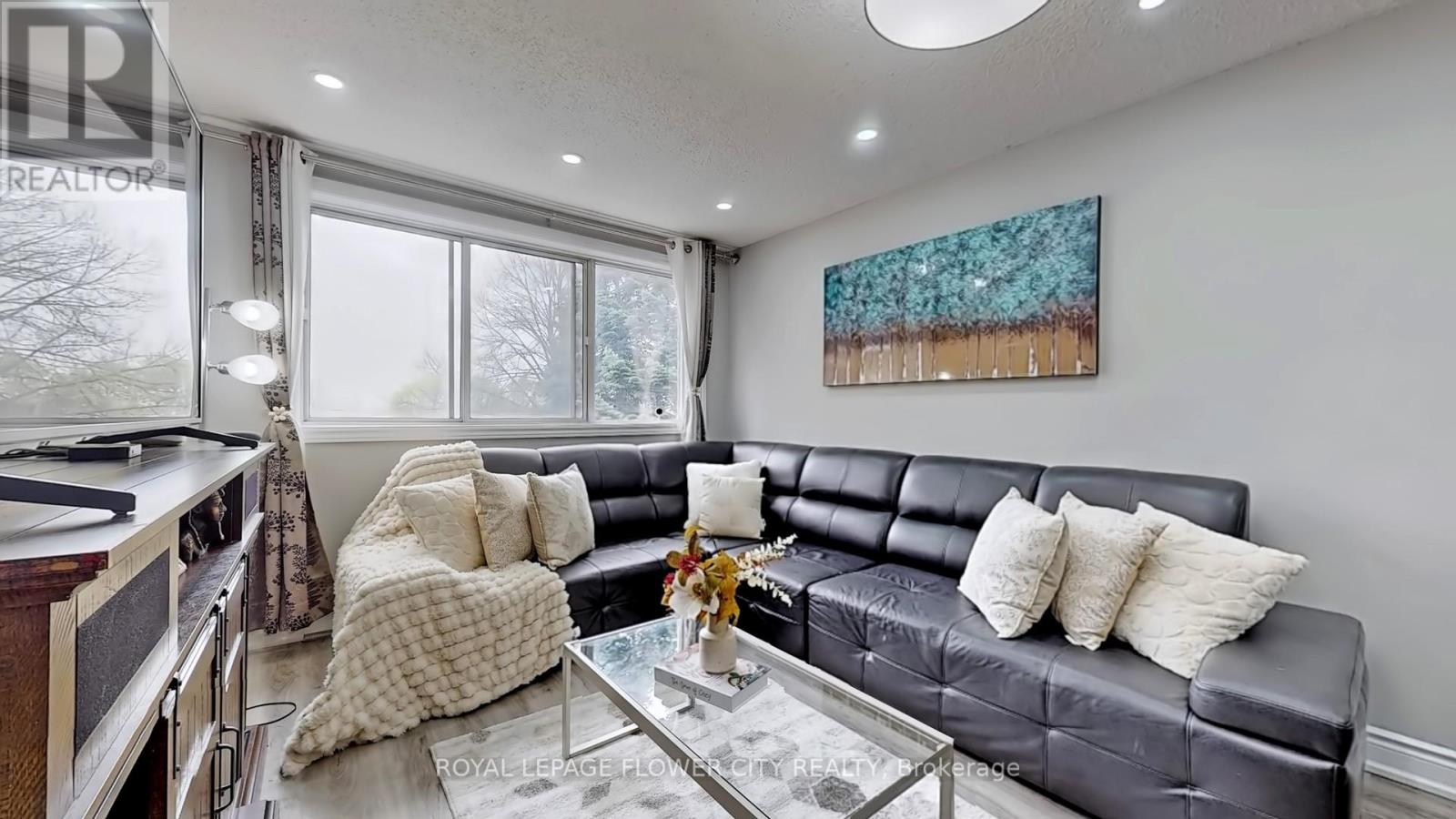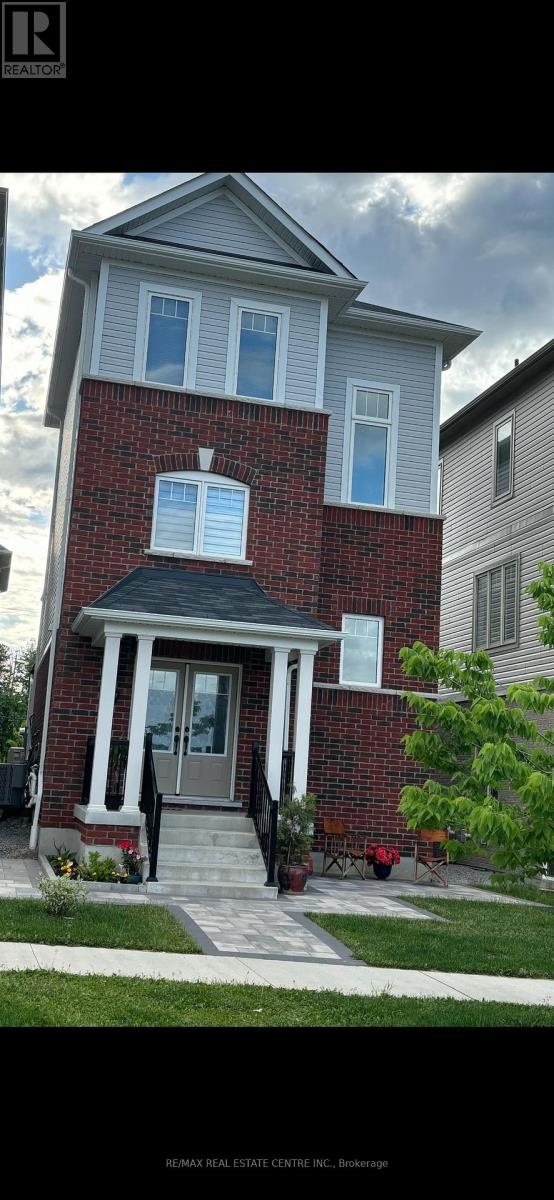6 Hannaford Street
Toronto, Ontario
Charming show stopper, renovated and spacious Beach Row House just 60 seconds from the many shops, cafes, restaurants, YMCA, and fantastic schools of the upper beach. Open concept entertainers dream kitchen, large deck sun drenched all afternoon for bbqs with family and friends. Fully updated home top to bottom, save for the *original* 1917 hardwood plank flooring on upper level! Bathroom in basement has rough in for shower. Book a private viewing for this one asap! (id:59911)
Keller Williams Referred Urban Realty
61 Newlands Avenue
Toronto, Ontario
Experience comfortable living in this stunning, fully remodeled and upgraded 3+2 bedroom semi detached bungalow-raised family home. The open-concept main floor thoughtfully remodeled (2022) with newflooring,doors, pot lights, and fresh paint, creates a warm and inviting atmosphere, enhanced by the living room'sbay window that floods the space with natural sunlight. A beautiful custom-remodeled 2023 gourmet kitchen awaits, featuring all-newer stainless-steel appliances, quartz countertops, a gas range, ample storage, a pantry, and potlighting that beautifully illuminates the space. Enjoy the privacy and elegance of the beautifully upgraded bathroom.The complete finished basement apartment, with a separate entrance, features two bedrooms, a full washroom, a kitchen, laundry, and a spacious family room ideal for in-laws, extended families, or generating extraincome. Rough- In Laundry in the Entrance Closet on the Main floor, it's prepared for future laundry hookups. A brand-new roof-2023 and upgraded attic insulation-2022 offer peace of mind and enhanced energy efficiency. Extra-long driveway with room for 3 cars. Plus, a covered front porch and a tranquil, tree-lined backyard with a large deck, gazebo and swing perfect for relaxation and entertaining. Nestled in a family-oriented neighborhood. Conveniently located near schools, parks, trails, community centers, groceries, malls, Warden Subway Station (just 1.5 km away), GO train (just 3 km away), TTC buses, the future Eglinton LRT, and restaurants nearby. The highly acclaimed SATEC High School, Danforth Gardens Public and St Joachim Catholic School. Thishome puts you in the middle of it all. This move-in-ready gem is for you! (id:59911)
Century 21 Millennium Inc.
37 County Rd 40 N
Asphodel-Norwood, Ontario
All brick bungalow on large lot close to all amenities. This bungalow has large principle rooms. Open concept kitchen and dining room, massive living room with large window for loads of natural light. Three good size bedrooms, a four piece bath, a main floor laundry area and an extra 2 pc powder room. The lower level has a large sitting room, a three piece bath, loads of cupboard/storage space, a massive rec room complete wit h a second kitchen. A large workshop area/ storage room with a cold room attached, great for wine or preserves. Another large unfinished room would be great for another bedroom making the lower level a possible in-law suite. An attached two car garage with a drive through door giving access to the backyard. Loads of room on top of the hill for a massive garden. Sit on the hill and watch the sunrise while overlooking the village. Walking distance to groceries, churches, schools and the downtown area. Great family home. (id:59911)
Ball Real Estate Inc.
423 - 570 Bay Street
Toronto, Ontario
Motion Offering 2 Months Free Rent + $500 Signing Bonus W/Move In By May 31. 2 Bedrooms, 2 Full Baths Suite. Laminate Flooring Throughout, Ensuite Laundry, Quality Finishes & Professionally Designed Interiors. Amenities Include Residents Lounge W/Wifi, Gym, Terrace W/BBQ, Bike Parking, Games & Media Rms, Zip Car Availability. Steps From TTC, Eaton Centre, Dundas Square, Financial District, Hospitals, Ryerson & U of T. (id:59911)
RE/MAX Hallmark Realty Ltd.
308 - 8 Dovercourt Road
Toronto, Ontario
Freshly painted, deep cleaned, Ready for you to move in immediately. Rarely offered 1 bedroom plus den at Art condos Boutique Building in the Queen West neighbourhood w/parking! Some of the nicest finishes in the area. The same building interior designers as the Drake Hotel. Den would make a great separate office area. First & last month's rent required. No smoker. The landlord prefers no pets. Unit will be partially furnished: 4 kitchen bar stools, queen bed frame & mattress, mirror on the wall in hallway, custom designed Grey sofa, 2 end tables & two lamps. Available now. Hydro is not included in the rent, it's extra. (id:59911)
RE/MAX Jazz Inc.
301 - 175 Haig Road
Belleville, Ontario
Waterford Condominium, must to view this 3rd floor- 2 bedroom unit featuring spacious living room/dining area with walkout to private balcony, in-suite laundry, security building. This property is conveniently located within walking distance to shopping, restaurants, hospitals and on bus transit routes in Belleville. (id:59911)
Royal LePage Proalliance Realty
166 Shaded Creek Drive Drive
Kitchener, Ontario
This ready to move in, only 2 years old, huge Net Zero Ready Single Detached Home boasts a thoughtfully custom designed living space located in the Harvis Park, premium community in South Kitchener. The ground floor features a welcoming foyer with a covered porch entry. The open-concept layout includes a great room, kitchen and dining room, with a laundry room and powder room around the corner. All floors, including the basement, offer ceilings with that are 9 feet high and the home offers four bedrooms, including a principal bedroom suite with a walk-in closet and luxury ensuite bathroom. A bonus feature is the family room, perfect for additional living space. The spacious custom finished basement includes a three-piece bathroom, bedroom, open living/flex room area with the option to convert flex space into kitchen and convert it into an in-law secondary suite complete with a kitchen and bedroom. Come and see this beautiful modern house with expensive upgrades! (id:59911)
Royal LePage Wolle Realty
19 59th Street S
Wasaga Beach, Ontario
Charming Four-Season Home or Cottage Just Steps from the Beach! Enjoy the ultimate beachside lifestyle in this well-maintained, year-round two-bedroom home - ideally located just a short walk from the worlds longest freshwater beach. With traffic lights at Mosley Street nearby, beach access is safe and easy for all ages. Set on a fully fenced lot with parking for at least four vehicles, this inviting property features numerous updates including windows and doors (2020), shingles (2015), and a solid block foundation. Outdoors, unwind or entertain at the custom bar and fire pit, rinse off after the beach in the outdoor shower, and take advantage of the insulated shed/bunkie (2021)perfect for storage, hobbies, or overflow guests. Whether you're looking for a cozy getaway or a full-time residence, this affordable gem offers relaxed beach living with all the comforts of home. (id:59911)
RE/MAX By The Bay Brokerage
17 Haymarket Road
Toronto, Ontario
Best value detached home in the area. Renovated, fully detached and full of potential, this charming property sits on a spacious 50x120 ft lot on a quiet, family-friendly crescent. Features include marble floors, granite counters, stainless steel appliances, custom backsplash, and large picture windows with scenic views. Walk out from the dining area to a generous backyardperfect for relaxing or entertaining.Separate entrance to a finished basement offers excellent potential for an in-law suite or rental income. Functional L-shaped living and dining layout with hardwood floors throughout. Private driveway with parking for up to 5 cars.Incredible price for a detached home in this location. Close to schools, parks, transit, shopping, and more. (id:59911)
Realty Wealth Group Inc.
141 - 2170 Bromsgrove Road
Mississauga, Ontario
Discover A Rare Gem in The Heart of Clarkson! This Stunning 3-bed and 2-bath condo Townhouse Offers Over 1500 sq ft of beautifully renovated living space. Enjoy an open concept lower level that batches in natural light. Featuring an updated kitchen with a large island, stainless steel appliances, brand new flooring, pot lights. Walk out to your own private space: a private front yard where you can create your own little garden and a balcony perfect for entertaining your family and friends over a BBQ or for some relaxing me time. Upstairs, find three spacious bedrooms. The master bedroom boasts of a walk-in closet & 3pc washroom. The other two bedrooms have their own closet space. There is also another 3-pc washroom on the top floor. Unbeatable convenience includes underground parking right at your door. The cover parking space is covered with CCTV cameras at all intersections for your safety. The place is located steps from Clarkson GO (Under 20 Mins to Union) with a direct dedicated back door connectivity to the GO parking lot, making it easier for someone who works in downtown Toronto. The upper level of the condo complex is secured with CCTV cameras with no access to vehicles making the place very safe for young kids and toddlers. Common condo amenities include a party room, a playground for kids, a parkette, dog park, visitors parking, additional parking & storage (available on request). Live worry free as water, cable & internet, and outside maintenance is included in Condo fees! Clarkson community center is 10 mins away with major groceries (Food Basics, Metro, Canadian Tire), banks, plazas, etc. just minutes away. Lake Ontario is 5 mins drive away. This Unique blend of space, style, outdoor living, convenience & prime location won't last! Come and be a part of an awesome community. (id:59911)
Royal LePage Flower City Realty
8 Ray Crescent
Guelph, Ontario
A Private Retreat in the Heart of Westminster Woods. Set on a quiet crescent and backing onto the protected Westminster Woods trail system, 8 Ray Crescent offers the perfect blend of privacy, space, style and it's available for the very first time. This 2,717 sq ft, 4-bedroom family home sits on a premium 50-foot lot in one of Guelphs most desirable neighbourhoods, with a backyard that truly sets it apart.Surrounded by mature trees and peaceful forest views, the backyard is a private escape made for both quiet mornings and lively evenings. An oversized deck is perfect for outdoor dining and entertaining, while a lower stone patio offers a cozy gathering spot around the fire. A powered shed adds storage and function, and a full irrigation system keeps the yard lush with minimal effort. Gas lines for the BBQ and fire table make outdoor living seamless.Inside, the main floor is bright and welcoming, with a kitchen and family room that flow together to form the heart of the home. The kitchen features generous cabinetry, a walk-through butlers pantry, and upgraded appliances, including a Wolf gas stove. The family room is anchored by a gas fireplace and a large picture window overlooking the trees. At the front of the home, a separate flex room offers space for a dining area, office, or sitting room. Upstairs, four spacious bedrooms include a serene primary suite with a walk in closet and fully renovated, luxurious ensuite. Featuring a double vanity, glass shower and a stand alone soaker tub. The finished basement adds even more living space with a large rec room, second gas fireplace, bar with dishwasher and fridge, built-in workstation for two, home gym, and a luxe bathroom with steam shower. A fifth room with an egress window offers flexibility for guests or an office.With a new roof, new furnace, upgraded attic insulation, and an EV-ready garage, this home is truly move-in ready. Opportunities like this don't come along often. Don't let it pass you by! (id:59911)
Coldwell Banker Neumann Real Estate
17 Devineridge Avenue
Ajax, Ontario
BEAUTIFUL MODERN OPEN CONCEPT DETACHED, ONLY 5 YEARS NEW, LOCATED IN THE NICEST NEIGHBOURHOOD OF AJAX, OFFERS TWO LARGE BEDROOMS PLUS A NANNY ENSUITE, TREE WASHROOMS, OPEN BEAUTIFUL CONCEPT, MODERN KITCHEN WITH QUARTZ ISLAND, NINE FOOT CELINGS WITH THONS OF POT LIGHTS, GREAT FOR THE FIRST TIME BUYER, CLOSE TO ALL HIGHWAYS, SCHOOLS AND SHOPPING !! PERFCT FOR THE BUSSY WORKING FAMILY, COMMUTERS, STUDENTS, SHOW IMPECABLE!! JUST MOVE IN. FANTASIC OPPORTUNITY!! BEST PRICE, BEST DEAL IN AJAX!!! REDUCED FOR QUICK SALE!!! (id:59911)
RE/MAX Real Estate Centre Inc.











