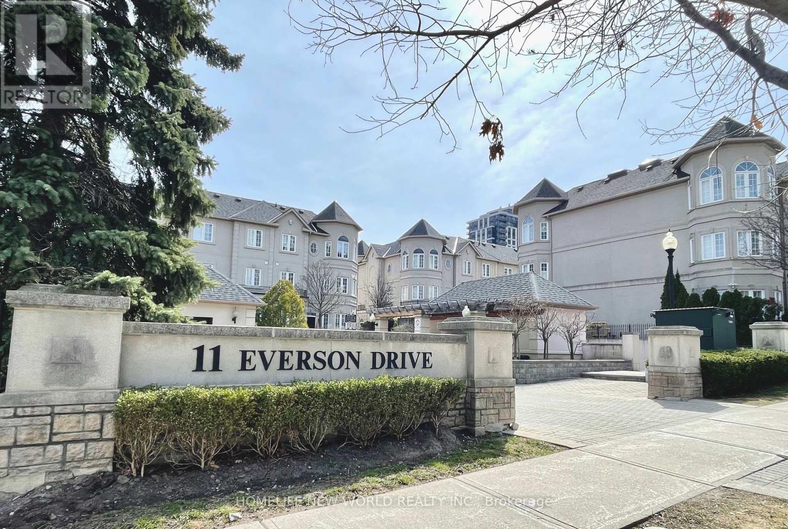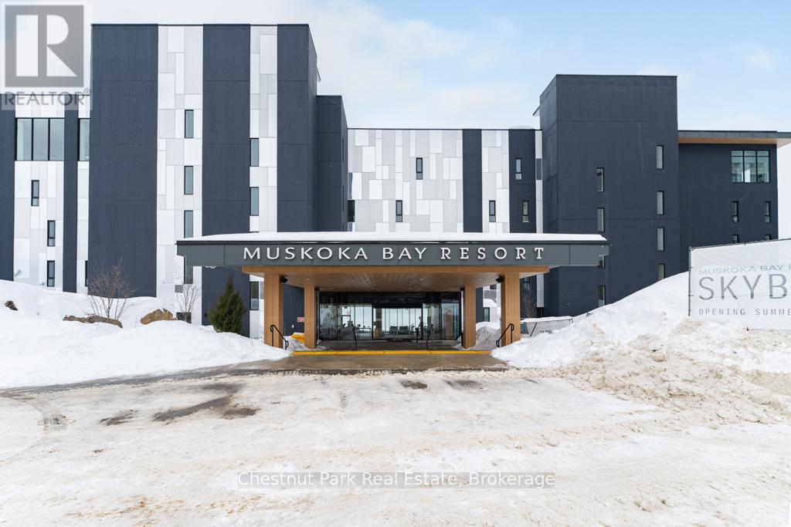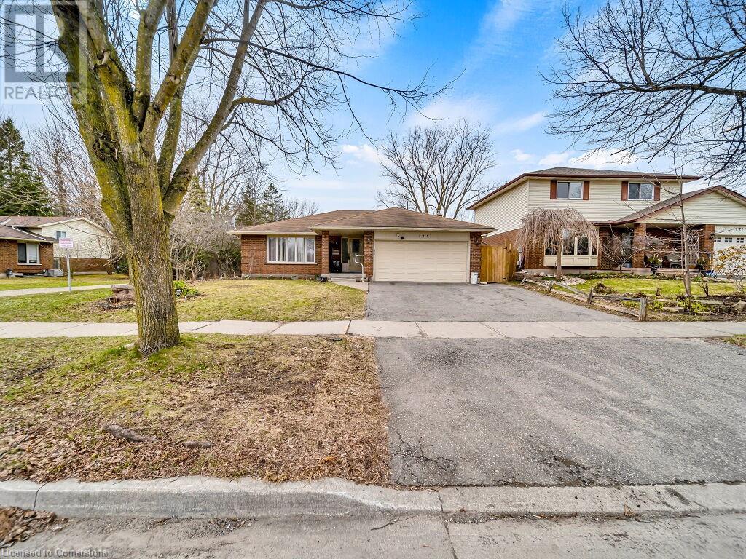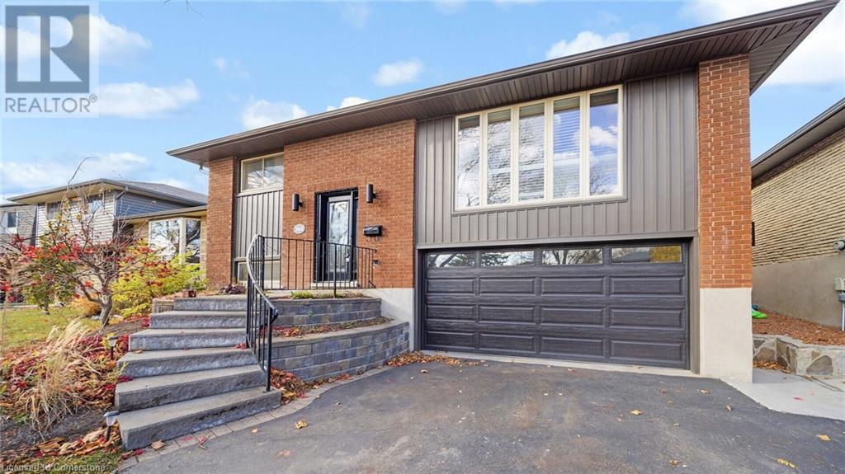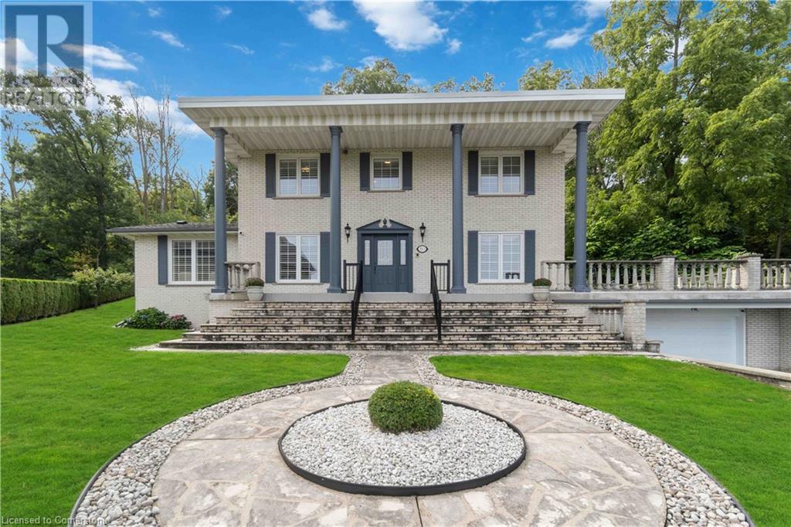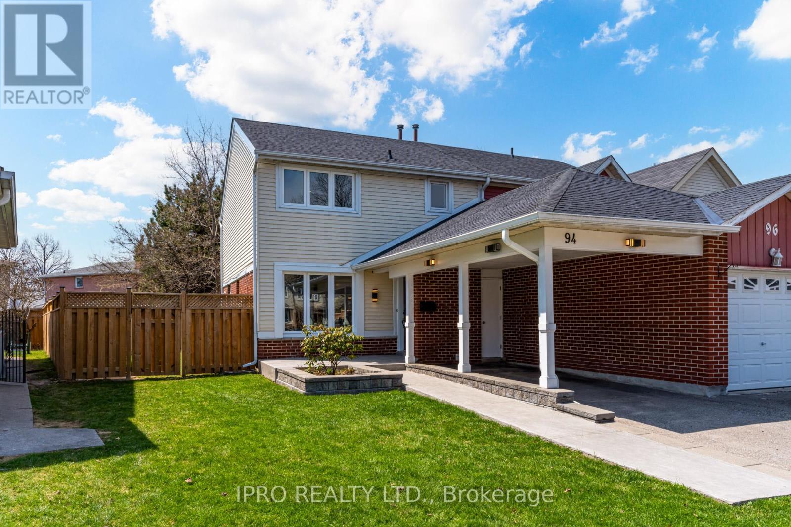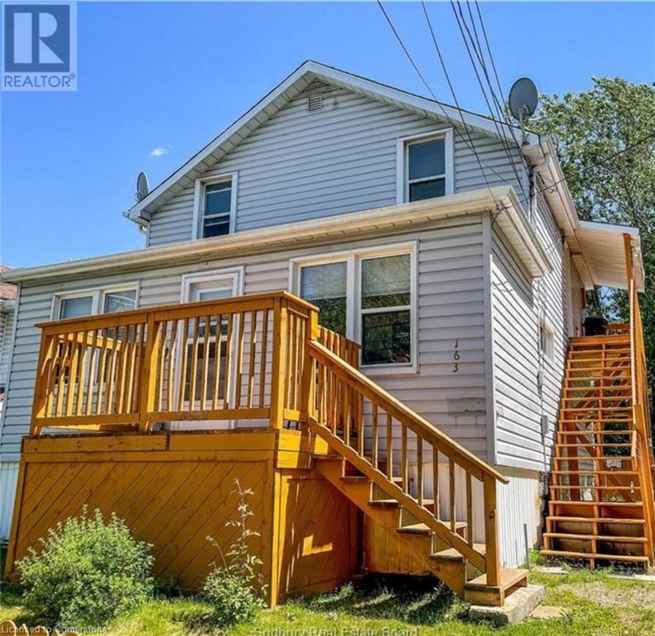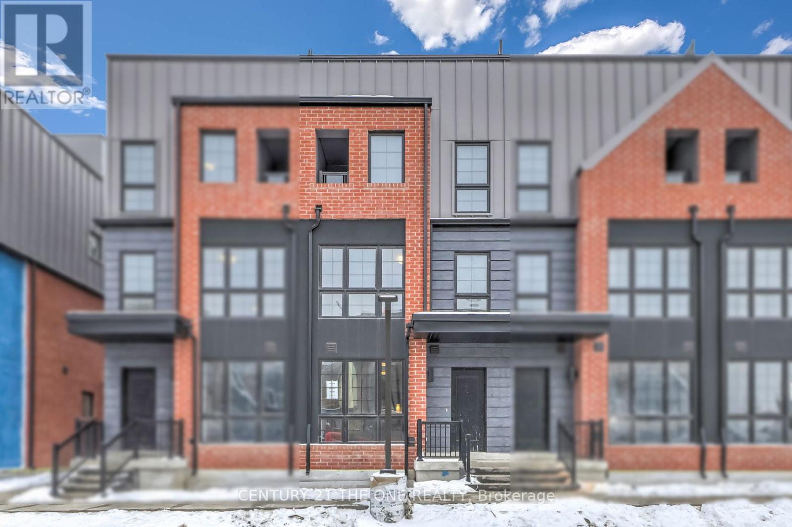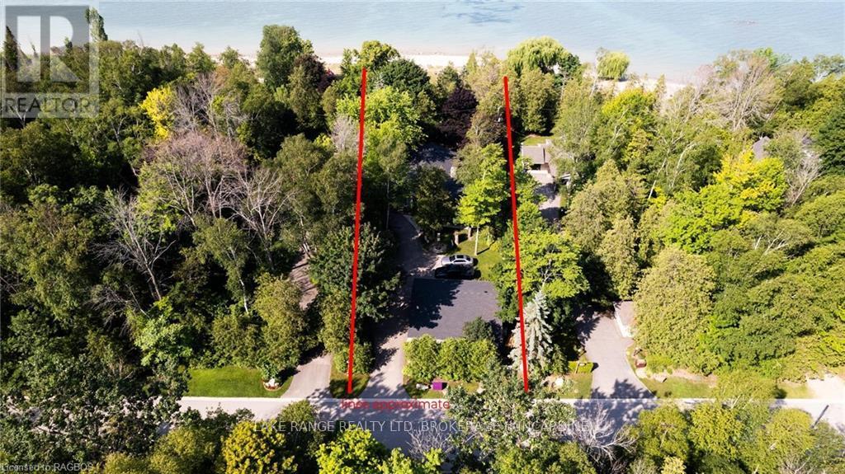604 - 11 Everson Drive
Toronto, Ontario
Beautiful 3-storey townhome in a quiet, family-friendly enclave near Yonge & Sheppard. Approx. 1900 sqft of well-designed living space (per MPAC) plus a full basement recreation room perfect for a playroom, home office, or gym. Features hardwood floors on the main level, a modern kitchen with granite counters, centre island, and stainless steel appliances. The spacious primary suite offers a 5-pc ensuite with double sinks, glass shower, bathtub, and his/her walk-in closets with organizers. Enjoy direct underground parking access and a rare private front courtyard. Steps to top schools, parks, subway, Hwy 401, Whole Foods, shops & dining. Ideal for families seeking comfort and convenience, or investors looking for an upscale, high-demand location. (id:59911)
Homelife New World Realty Inc.
307 - 5 Mariner Terrace
Toronto, Ontario
Harbourview Estates at CityPlace A rare chance to own a spacious, 1+1 bedroom, airy suite (approx. 700 sq. ft. + balcony) with a highly functional layout, perfect for first-time buyers and investors. The open-concept modern kitchen features sleek cabinetry, quality appliances, and ample counter space, seamlessly flowing into the bright living area. The spacious bedroom offers a comfortable retreat with generous closet space, while the practical bathroom is designed for both style and convenience. The versatile den with a window can serve as a second bedroom, home office, or guest space, adding extra flexibility. This building offers exceptional amenities, including a large swimming pool, full-size basketball court, bowling alley, top-tier fitness center, indoor running track, theater, and party rooms, ensuring a luxury lifestyle. Ideally located downtown, it provides easy access to the Financial District, Harbour front, King West, Union Station, and the lake, where you can enjoy stunning harbour views, scenic trails, and waterfront dining. Residents can enjoy exclusive access to the renowned 30,000 sq. ft. award-winning Super Club, featuring world-class sports, wellness, and social facilities. Don't miss this opportunity in one of Toronto's most vibrant communities! (id:59911)
Real One Realty Inc.
3002 - 9 Bogert Avenue
Toronto, Ontario
Prime Location. Direct Access To Subway Station! Luxury High Level 2+1Unit With 2 Baths. 9' Ceiling. Bright & Spacious, Facing South & East. Floor To Ceiling Window With Unobstructed Views. 24 Hrs Concierge, Gym, Swimming Pool, Party Rm... Steps To Bus Stop, Supermarket, Bank. Restaurants & All Amenities. Close To City Centre & Hwy401. (id:59911)
Homelife Landmark Realty Inc.
113 - 120 Carrick Trail
Gravenhurst, Ontario
Ground Floor Living at its Finest!. This premium One Bedroom PLUS Den Condo offers superb privacy and views of the 18th Fairway at Muskoka Bay Resort. The unit comes fully furnished and is available immediately for rental. Modern design and a thoughtful layout makes this the perfect place to relax and unwind. The open concept Kitchen, Dining and Living Area boasts great natural light and is the perfect spot to entertain guests. The Kitchen comes complete with ample cabinetry, an island and built in dishwasher. The Primary Bedroom has a large window overlooking the golf course and wooded area. Enjoy evening cocktails while you take in colourful sunset views on your ground floor terrace. Laundry and a 4 piece washroom complete this great offering. Muskoka Bay Resort has a great restaurant and patio which is open for public guests. No social or golf membership included with rental (Tenant may be able to purchase membership directly via Muskoka Bay Resort if desired).Rental Start Date June 1st 2025 (id:59911)
Chestnut Park Real Estate
11 Deerrun Place
Wasaga Beach, Ontario
Build Your Custom Dream Home On This Spacious 57' x 150' Vacant Lot, Nestled In A Peaceful Cul-De-Sac Within A Sought-After, Well-Established Residential Area. Enjoy The Convenience Of Gas, Hydro, And Municipal Water Connections Readily Accessible At The Lot Line For A Smooth Building Process. Situated On The East Side Of Wasaga Beach, Close To The Scenic Blueberry Trail System And Stunning Beach 1. Outdoor Adventures And Natural Beauty Are Just Steps Away. Take Advantage Of Nearby Amenities, Including Shopping, Dining, Trails, And Beaches, With Easy Access To Barrie And Collingwood. Buyers Are Encouraged To Confirm Development Charges And Conduct Due Diligence For Full Property Insights. Seize This Unique Opportunity To Create Your Dream Lifestyle In A Prime Location Filled With Endless Potential! (id:59911)
Royal LePage - Your Community Realty Brokerage
125 Biehn Drive
Kitchener, Ontario
Welcome to 125 Biehn Drive, a beautifully maintained brick bungalow nestled in one of Kitchener's most desirable neighbourhoods. Backing directly onto Brigadoon Park with scenic walking trails, this spacious home offers the perfect blend of comfort, versatility, and income potential.The main floor boasts a bright and inviting layout featuring 3 bedrooms, including a primary suite with a 3-piece ensuite, plus an additional 4-piece bath. Enjoy the elegant hardwood flooring throughout the living and dining areas, complemented by large windows that fill the space with natural light. The modern kitchen is a chef's dream with stylish ceramic flooring, quartz countertops, a large island, and new cabinetry. Step out from the cozy family room onto the private deck, perfect for entertaining or relaxing while overlooking the inground pool and the peaceful green space of Brigadoon Park. The fully fenced backyard offers both privacy and tranquility. Downstairs, you'll find a legal 2-bedroom apartment with its own laundry facilities, ideal for an in-law suite or a mortgage helper. This lower unit includes a full kitchen, a spacious open-concept living/dining area with a wood-burning fireplace, a full bathroom, and a bonus storage room. (id:59911)
RE/MAX Real Estate Centre Inc.
364 Roselawn Place
Waterloo, Ontario
Check out this stunning 3+1 bedroom, 2 full bath detached home with an inground saltwater pool and double car garage in Waterloo's sought after Lakeshore neighborhood. Nestled on a quiet cul-de-sac, the home boasts beautiful curb appeal. Inside, you'll find gleaming hardwood floors, a bright living room, a spacious kitchen with granite countertops, and a separate dining room leading to a backyard oasis with a deck, gazebo, and pool. The FINISHED BASEMENT includes a rec room, full bath, and an extra bedroom offers Rental Potential. Close to parks,. schools, and shopping. Don't miss out-schedule your showing today (id:59911)
RE/MAX Realty Services Inc M
80 Margaret Avenue
Stoney Creek, Ontario
This one owner stately set home had much passion and thought placed into the design with quality materials and workmanship that have surpassed the test of time. This impressive home features In-Law/multigenerational family potential with a separate entrance from the garage into the lower level basement area offering a second kitchen, bathroom, bedroom and rec room with wood burning fireplace. A magnificent (approx.23ft x 38.5ft) terrace sits above the oversize garage off the main floor kitchen with a view of the rear yard backing onto the escarpment plateau! Roof Re-shingled (2022) & Flat Roof Area (2020);Windows on 1st and 2nd level (approx 2009); Sliding glass doors in family room and main floor kitchen (approx 2007); Sectional garage single door replaced in 2023 and asphalt sealer applied to driveway in August of 2024. (id:59911)
Royal LePage Macro Realty
94 Rushmore Crescent
Brampton, Ontario
Welcome to this stunning end unit townhome that feels more like a semi-detached offering the perfect blend of space, style, and comfort. Meticulously maintained and fully updated, this gem is nestled on a rare pie-shaped lot in a quiet, family-friendly neighbourhood. Step inside to discover a bright and modern main floor featuring a beautifully renovated kitchen with sleek quartz countertops, stainless steel appliances including a double door fridge and ample cabinetry. The spacious living room provides a cozy retreat while the adjoining dining area includes a sliding door walkout to a generous fully fenced backyard complete with a massive 20' x 25' deck ideal for summer BBQs and entertaining guests. Upstairs, you'll find three large bedrooms including a spacious primary suite with his and hers closets. The upgraded 4-piece bathroom showcases modern finishes with quartz countertops and elegant porcelain tile. The fully finished basement adds valuable living space and features a stylish 3-piece bathroom, in-ceiling speaker system, a laundry room and abundant storage. Additional highlights include two-car parking, patterned concrete walkway, zebra shades throughout, upgraded mouldings and a solid oak staircase. This move-in ready home offers everything your family needs and more. Don't miss this rare opportunity! Endless updates include upgraded basement stairs (2024), new fence, deck, shed and upstairs bathroom (2023), basement bathroom, patterned concrete walkway, landscaping and carport pillars (2021), new kitchen, laminate floors throughout, doors and main floor stair case (2019), basement renovated (2017), new roof (2016). (id:59911)
Ipro Realty Ltd.
144 - 80 Parrotta Drive
Toronto, Ontario
stackable 2 storage townhouse with a lots of sunlight and open concept. Facing south view with many lights and spacious layout. 2nd Floor laundry. Walkout balcony and modern kitchen. Large Din/Living Room. 1 bus to go to Downsview Subway. Convenient Location and closed to Major Highway 400, 401 and shopping centre (id:59911)
Home Standards Brickstone Realty
41 Winterfold Drive
Brampton, Ontario
Step into this beautifully maintained and move-in-ready family home, nestled on a generous corner lot in one of the most convenient neighbourhoods in Brampton. With 3 spacious bedrooms, two inviting living areas, and a sun-filled breakfast nook off the formal dining room, this home was thoughtfully designed for modern family living in comfort! Inside, youll find tasteful updates throughout: a refreshed kitchen with ample workspace, elegant new flooring, oak stairs and railings, and renovated bathrooms including heated floors in the upstairs bath for an added touch of luxury. Every detail has been considered, from the newer roof and windows to the newer heat pump and updated front door. The finished basement adds even more flexibility with a large bonus room currently used as a workshopideal for hobbies, a home office, or potential in-law suite/apartment setup. Whether you're a growing family, multi-generational household looking for a home with enough space, this home is ready to adapt to your needs. Step outside to enjoy the fully fenced backyardperfect for kids, pets, and weekend gatherings. Located directly across from a park and within walking distance of two elementary schools, transit, and shopping/Trinity Commons, this home checks all the boxes for lifestyle and convenience. (id:59911)
Royal LePage Certified Realty
4 - 30 Wertheim Court
Richmond Hill, Ontario
Recently upgraded end unit offers a sleek, professional environment, This 2 Storey commercial office space features approximately 4,200 square feet of finished total space along with 2 entrances to the office. Ideal for businesses that require both functionality and style. The main floor includes a welcoming reception area, 2 meeting rooms, an office, and a 2-piece bathroom. A stained oak stairwell leads to the second level, which features 5 offices, an open-concept workspace, a kitchenette, and another 2-piece bathroom. The lower level offers abundant storage space, ideal for keeping your office supplies organized. With its modern finishes and flexible layout, Suite 4 is the perfect space for your team to thrive. (id:59911)
P2 Realty Inc.
1202 - 7 North Park Road
Vaughan, Ontario
Bathurst/Centre Luxury Condominium In The Heart Of Thornhill By Liberty Development, Large One Bedroom, One Parking(P2-22), Balcony, South Exposure View With Balcony. Great Open Concept Layout.Amenities:24/7 Concierge, Swimming Pool, Sauna, Whirlpool, Gym, Party Room,Visit Parking,And Much More. Walking Distance To Promenade Mall, Walmart, Shops, Synagogue,Hwy 7,407,Viva Bus.Bust To York University (id:59911)
Real One Realty Inc.
27 Macklingate Court
Toronto, Ontario
Discover this beautifully renovated 3-bedroom, 1-bathroom basement apartment with a separate entrance in the heart of the highly sought-after Milliken community. Featuring brand-new laminate flooring, large windows in every bedroom, a private kitchen, and in-unit laundry, this cosy, move-in-ready home blends modern comfort and style. Conveniently located steps from grocery stores, restaurants, a library, pharmacy, vibrant plazas, parks, top-rated schools, and TTC, with easy access to major highways. Enjoy two driveway parking spaces and the flexibility to move in anytime. Tenant shares 1/3 of utilities. Unlock the potential to create your dream home in this dynamic neighbourhood! (id:59911)
First Class Realty Inc.
163 Kathleen Street
Sudbury, Ontario
Well maintained Duplex in the heart of Sudbury. Large lot that adds to the potential of this cashflow positive building. Fantastic tenants, plenty of parking with access to the rear of the property. (id:59911)
RE/MAX Twin City Realty Inc.
1010 - 3006 William Cutmore Boulevard
Oakville, Ontario
***EV Parking+1 Locker***Welcome Home! Luxury 1 Bed, 1 Bath Suite In Mattamy's Clockwork Phase Two At Upper Joshua Creek. West Facing Unit, Practical Floor Plan With Modern Open Concept Layout. 9 Ft Smooth Ceiling. Laminate Flooring Throughout. Primary Bedroom With Large Mirror Door Closet. Stainless Steel Gourmet Kitchen With Granite Countertop. 4 Piece Bath And A Convenient In-Suite Laundry With Stacked Washer/Dryer. Life At The Condo is An Ideal Mix Of Social, Recreational And Career Amenities, Including A Commercial Plaza, Social Lounge, Party Room, Roof Top Terrace, Fitness Studio, Visitor Parking & 24 Hours Concierge. 1 Underground Parking Spot + Locker Included. Unbeatable Location In The Heart Of Oakville. You're Never Far From Green Space While Enjoying Convenient Access To Public Transportation And Highways (403, QEW & 407) into the City Centre Of Oakville, Mississauga and Toronto. Minutes To Shopping Malls, Restaurants And Schools. (id:59911)
Bay Street Group Inc.
108 - 541 Blackthorn Avenue
Toronto, Ontario
Step into modern comfort with this stunning main floor one-bedroom condo, boasting over 600 sq/ft of open-concept living space. Enjoy seamless indoor-outdoor living with a walkout terrace, perfect for soaking up the summer sun. Just one block from the new Eglinton LRT subway extension, convenience is at your doorstep. The low maintenance fee covers everything hydro, gas, water, cable, and internet so you can relax without worrying about extra costs. Plus, enjoy top-notch amenities including a sauna, outdoor pool, and tennis court. A 5 minute walk to a plaza with a supermarket and cozy coffee shops. This gem is a must-see! Offers anytime. (id:59911)
Ipro Realty Ltd.
Th6 - 2067 Lakeshore Boulevard
Toronto, Ontario
Rare Opportunity To Enjoy Living On The Water's Edge Of Humber Bay Shores*Direct Street Access*Totally Renovated 3 Bedroom Townhouse*Entertainer's Delight With Sun Drenched Stunning Contemporary Chic Designer Decor*Luxurious Finishes Top To Bottom*Gourmet Eat-In Kitchen Has B/I Stainless Appls,Quartz Counters,Walk-Out To Terrace With Gas Bbq Line*Master Retreat Has Den/Sitting Areas&Spa-Like Ensuite&Terrace*Lower Level Has Storage & Direct Access To Parking (id:59911)
Queensway Real Estate Brokerage Inc.
86 Stather Crescent
Markham, Ontario
Excellent Location! Spacious 3 Bedroom 3 Washrooms Double Garage House On A Quiet Street In Milliken Mills Community. Main & 2nd Floor For Lease Only. Eat In Kitchen W/Walk Out To Private Back Deck. Large Primary Bedroom W/3 Pc Ensuite. Direct Access To Garage From Enclosed Front Porch. No Sidewalk! Close To Hwy 407, Great Schools Milliken Mills Public School And High School, Mins To Markville Mall, Pacific Mall.... (id:59911)
Homelife New World Realty Inc.
718 - 7167 Yonge Street
Markham, Ontario
Experience luxury living in this stylish 1+1 condo, boasting soaring 9' ceilings, sleek stainless steel appliances, granite countertops, upgraded lighting, and a spacious balcony for relaxation or entertaining. Fresh Paint throughout, Superb maintained. Enjoy top-tier amenities, including a fitness center, indoor pool, sauna, party room, and 24-hour concierge, with direct access to shops and services.Perfectly situated with easy access to public transit and all essential conveniences. Includes one parking! (id:59911)
Bay Street Group Inc.
57 - 300 Atkinson Avenue
Vaughan, Ontario
Majestic Thornhill 3 Bedrooms + Den & Finished Basement Morden Design Townhouse ASSIGNMENT Sale! Beautiful Architecture by ICON Architects: Underground 2 car parking with direct townhome access.Unique&original metal roof design.Bright and oversized windows. Private rooftop terraces with BBQ space. Spacious kitchen islands for casual dining and chef-style prep areas. Multipurpose flex room suitable for office. Study, Playroom or Bedroom - Endless Possibilities. High-end appliances from Bosch, and Panasonic Open Concept Living: Spacious Living And Dining Areas Merge, 9Ft Smooth Celling Throughout with oversized 7ft doors on Main Gourmet Kitchen: Culinary Masterpiece With A Central Island, Extended Upper Cabinets, And Quartz Countertops - A Chef's Haven. Bedroom Bliss: Three Expansive Bedrooms, Primary Suite With Spa-inspired Ensuite With Frameless Glass Shower And Quartz Countertop. Contemporary Aesthetics: Chic Metal Railings And Pickets, Stained Wood Finish Stairs, And Smooth Ceilings Enhance The Allure. Outdoor Retreat: 338 Sq. Ft. Rooftop Terrace For All Fresco Dining And Relaxation. Convenient Parking: 2-car Garage Accessible From The Finished Basement. **EXTRAS** Prime Location: Easy Commute-Close To Highway 401&407, GO Train, And TTC, A Commuter's Dream; Retail And Dining -Explore Promenade's Shops, Restaurants And Cafes; Family-Friendly - Proximity to Rosedale Heights Public School (id:59911)
Century 21 The One Realty
3317 - 121 Mcmahon Drive
Toronto, Ontario
Experience contemporary urban living in the heart of North York. This sun-drenched 2+1 bedroom corner unit is complete with designer finishes and breathtaking views. Featuring upgraded kitchen, integrated fridge & B/I Dishwasher, cooktop, B/I Oven, microwave, stack washer & dryer, 2 large bedrooms and a den with 9ft ceilings and floor to ceiling windows, laminate flooring throughout, huge balcony with amazing views. Well maintained building with plenty of amenities include a gym, indoor/outdoor whirlpools, an exercise room, a rooftop garden and a barbecue area, 24 hrs concierge, walk to subway, TTC, Park, Ikea, hospital, Canadian Tire, mall, restaurants, close to hwy 401. (id:59911)
Century 21 Leading Edge Realty Inc.
129 Huron Road
Huron-Kinloss, Ontario
Don't miss out on this lovely Lakefront, 4 season home located in a quiet area of Point Clark! This beautiful bungalow has year round access, it's extremely private, adorned w/mature trees & 75 feet frontage on Lake Huron! It's also Lake level, that's right, NO STEPS! This well maintained lake side getaway provides incredible views of the water & Lake Hurons famous sunsets without leaving the house! Enjoy 2012 sqft of living space, 3 large bedrooms, 3 full bath, spacious living room w/cozy propane fireplace, a bright inviting kitchen w/huge lake side windows, main bedroom w/king sized bed, 4 pc ensuite & laundry, a guest suite w/queen size bed & 3 pc ensuite, ceiling fans in every room, impressive lake views from the living room, kitchen & primary bedroom, large doorways, high speed internet, A/C & so much more! Exterior features; in-ground sprinkler system, new shingles (2022), maintenance free vinyl siding, 3 fire pits, water & hydro to lavender garden, fully automatic wired-in generator which runs the house & the four car garage, an oversized (infrared heated & insulated) detached 36x32 foot garage (1100 sqft) w/a concrete floor & tons of storage, providing so much parking to go w/the large paved driveway. Watch the sun sparkle on the lake from both spacious covered porches (both w/ceiling fans), gorgeous landscaping & Lake view's wherever you choose to sit! This property is located on the portion of Huron Road that doesn't have any islands which provides so much more movement in the water. Walk or bike to the lighthouse on the 40 km/hr paved road. Year round activities can happen from the privacy of your own home! No need to travel! Walk the beach for miles! Snowshoe along the shore & appreciate the wonder of winter w/the awesome natural ice formations, you may see rabbits hopping around leaving prints. Watch & hear the spring ice breakup, this is nature at its best! (id:59911)
Lake Range Realty Ltd.
C - 4 Horton Court
Belleville, Ontario
Welcome to Potters Creek and this stunning brand new Tri-plex. This 2-bedroom, 1-bathroom lower unit offers modern living and energy efficiency! With 1080 sq ft of open-concept living space, featuring a spacious living room with a cozy fireplace, a dining area, and a sleek kitchen with all-new stainless steel appliances.For year-round comfort, this unit is equipped with an energy-efficient heat pump, providing both economical heating and cooling. Landlords have gone the extra step with professionally installed sound absorbing panels that also look great!! Enjoy the added convenience of in-unit laundry with a washer and dryer included. Tenant pays hydro & water/sewer. (id:59911)
Royal LePage Proalliance Realty
