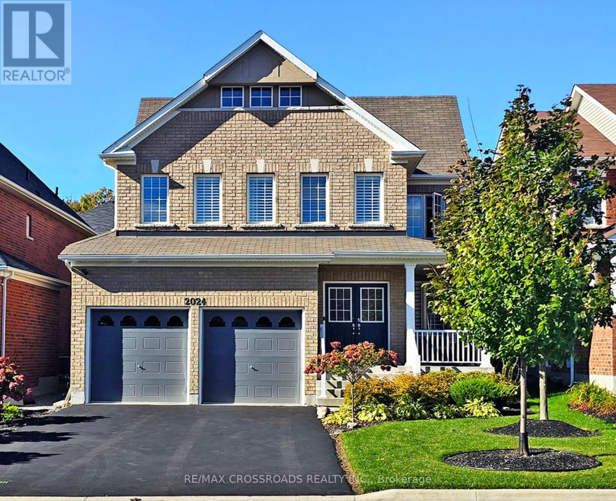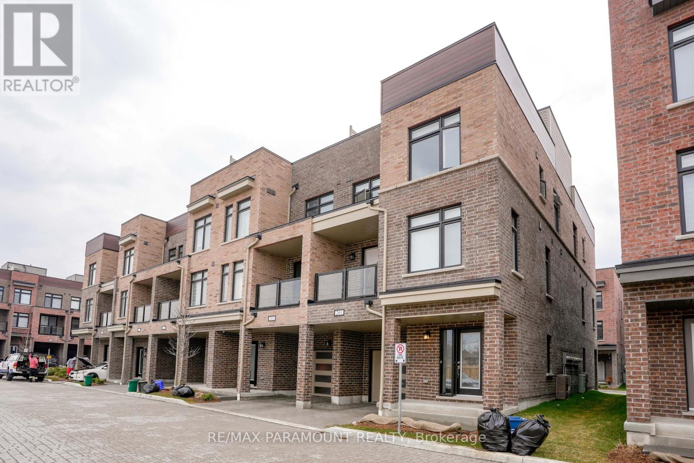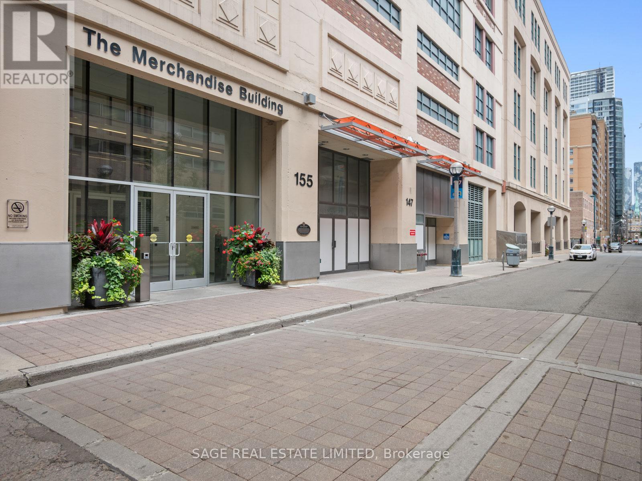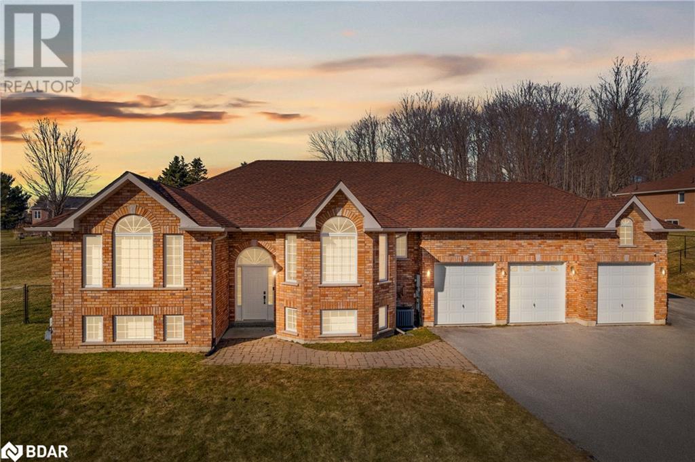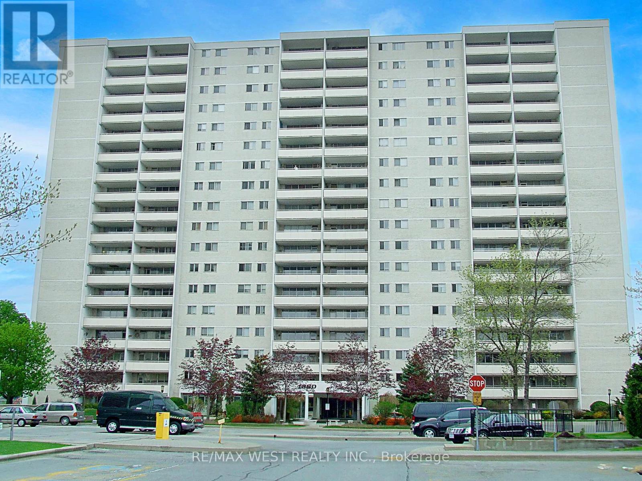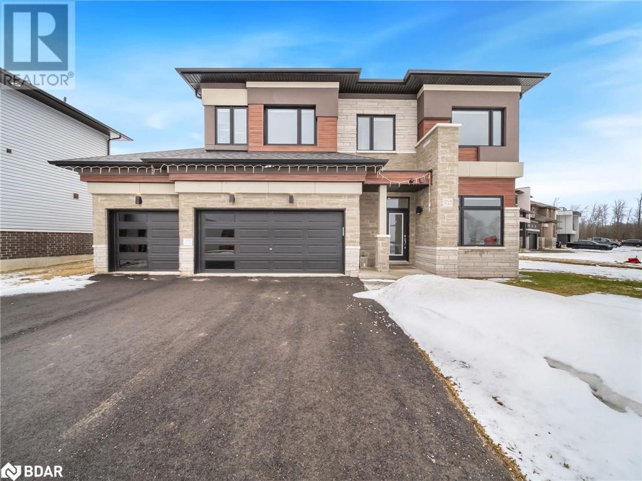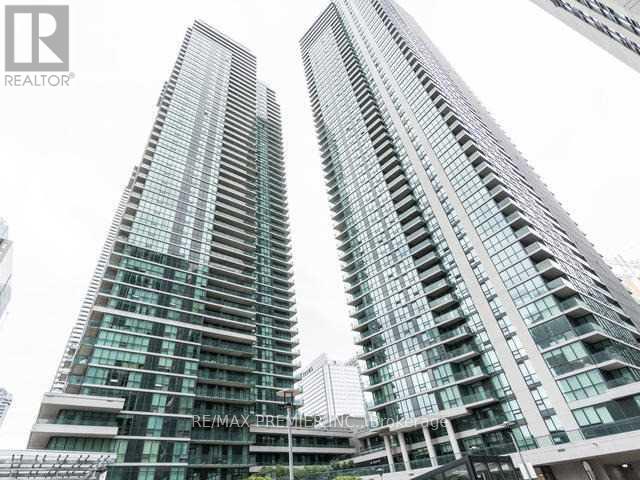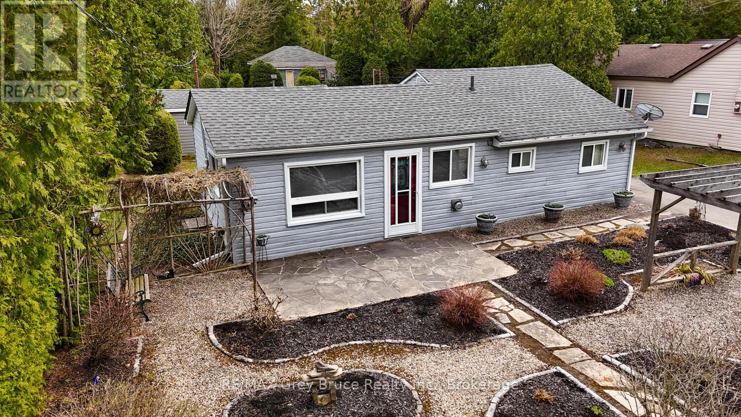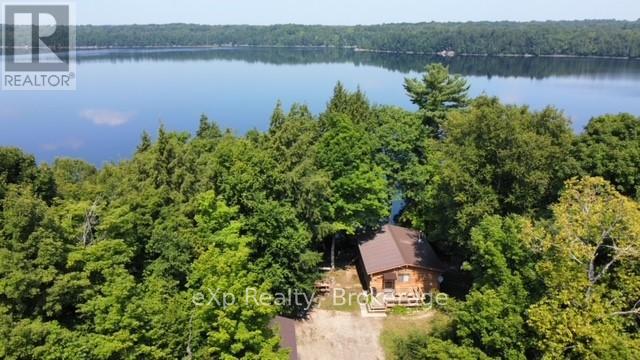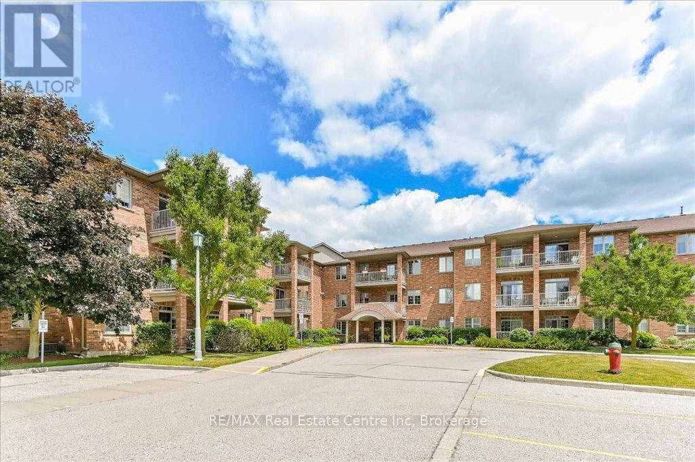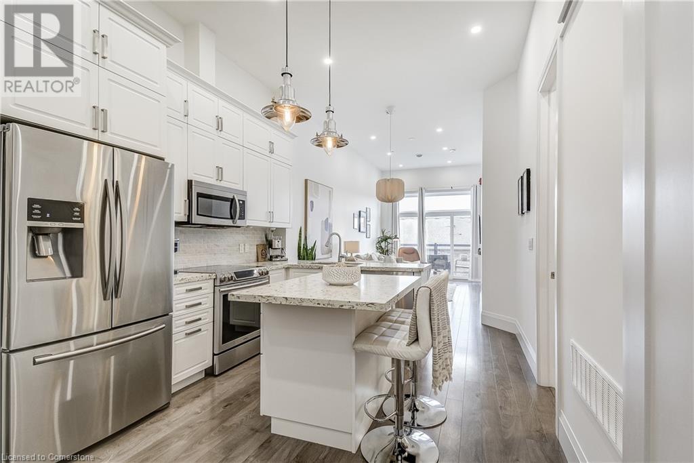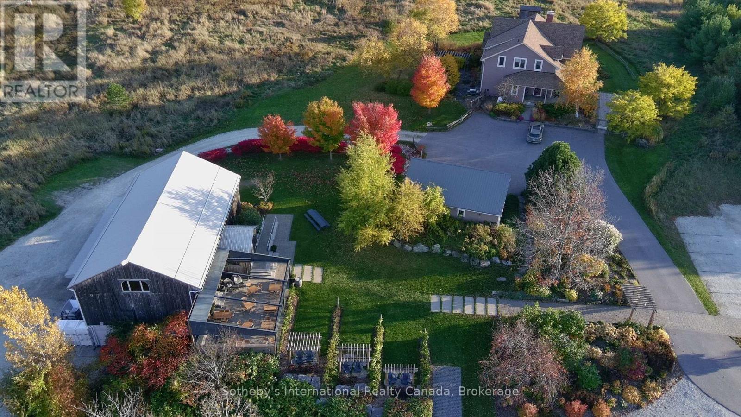1036 Cedarwood Place
Burlington, Ontario
Welcome to 1036 Cedarwood Place — a beautifully updated bungalow nestled in the heart of Central Aldershot, offering the perfect blend of style, comfort, and practicality. Ideal for downsizers or first-time buyers, this thoughtfully designed home delivers effortless one-level living with two spacious bedrooms on the main floor and a fully finished basement featuring an additional bedroom and full bath — perfect for guests, a home office, or multi-generational living. Enjoy the benefits of modern renovations throughout, including a bright, upgraded kitchen, refreshed bathrooms, luxury vinyl plank flooring, and new windows that fill the home with natural light. With a newer roof and updated mechanicals, this home offers peace of mind and low-maintenance living. Outside, the property truly shines: enjoy a detached garage with loft-style attic storage, providing plenty of room for seasonal items or hobby space, and a separate workshop in the backyard, perfect for DIY projects, extra storage, or a creative studio. Located in a quiet, family-friendly neighborhood close to parks, trails, shopping, and essential amenities, 1036 Cedarwood Place provides the lifestyle you’ve been looking for — comfortable, convenient, and move-in ready. This is more than just a home — it’s your next chapter. (id:59911)
Exp Realty
1 Carlinds Drive
Whitby, Ontario
From the stone walkways to the moment you enter through the elegant double doors into the sun filled family room that centers around a fireplace flanked by windows you will be awed. This open concept room leads to an updated kitchen with center island/breakfast bar, stainless steel appliances, new stove and an eat-in family size dining area overlooking the backyard. Around the corner you will find a main floor laundry room with upper cabinets, deep built-in laundry sink with folding counters, a beautifully renovation powder room with storage, quartz counter and porcelain floors. To complete this ground floor tour, you have direct access tothe double car garage with storage loft. A circular staircase leads you to the upper level where you will find a spacious primary bedroom with numerous windows, an ample size walk-in closet, fully renovated primary bath with his and her sinks and a separate glass shower. The other 3 bedrooms are well appointed with large closets, organizers and plenty of windows. On this floor you will also find a bright 4piece bath, a medicine/storage closet and a double mirrored sliding door closet for extra linen. The lower level hosts your entertainment space, a large bedroom, a 3 piece bath, a huge furnace room that can serve as a utility room and a cold cantina. Perfect for your growing family. Enjoy evenings by the pool, invite friends to dine al fresco on the custom built deck. This immaculate corner lot home nestled in a prime sought after neighborhood in the Rolling Acres Community, is conveniently surrounded by parks, shops, restaurants, schools, public transit and so much more. Includes a metal roof, 2022 furnace/air conditioner, 2024 gutters/eavestroughs, 2024 pool filter/pump, 2023 liner, 2022 heater. A newer central vacuum with attachments, Bluetooth controlled alarm system/security camera, garage with side door access/custom built loft, high density double door resin shed and an exterior natural gas connection. Look no further! (id:59911)
Century 21 Atria Realty Inc.
15 Lilley Court
Richmond Hill, Ontario
Welcome to 15 Lilley Crt in Richmond Hill, a spacious family home nestled on a quiet cul-de-sac and backing onto open space and forest for ultimate privacy and tranquility. Offering over 2,444 sq ft of beautifully finished living space, this home has been freshly painted throughout and features new white oak luxury vinyl flooring on the main level. The functional layout is filled with natural light from large windows. The eat-in kitchen boasts stainless steel appliances, pantry, and a walkout to a scenic deck patio surrounded by mature trees. Perfect for entertaining, the backyard retreat enjoys south-facing exposure, bathing the space in sunlight throughout the day, and includes a Marquis Spa hot tub, an interlocked patio, and two natural gas lines extended to the deck for BBQ convenience. A separate family room with a gas fireplace provides a second walkout to the deck. Upstairs, a large skylight adds brightness. The upper level presents a primary suite with a 4-piece ensuite and walk-in closet, alongside 3 principal bedrooms and another 4 piece bath. The finished basement with a walkout offers a rough-in for a bath, pot lights, a rec room with a gas fireplace, and a 5th bedroom. Ideally located minutes from schools, parks, Mackenzie Health Hospital, Hillcrest Mall, York Regional Transit, Richmond Hill Go Train Station, shops, dining and Hwys 404/407/7. ***EXTRAS*** Listing contains virtually staged basement & 5th bedroom photos. Hot Tub: Marquis Spa - Promise - (2016), Driveway asphalt (2021), Interlock stone front, side steps & backyard patio (2021), New Furnace (2022), New garage doors (Dec 2024), Painted entire house, New carpet in basement, New vanity in powder room, New washer & dryer (2025). (id:59911)
Sutton Group-Admiral Realty Inc.
2024 Magee Court
Oshawa, Ontario
Look no further, discover this gorgeous customized executive home with an open concept design. Completed with custom blinds and shutters, 9' ceilings on the main floor, porcelain tiles in the foyer, laundry room, and all bathrooms. Heated floors in all bathrooms upstairs, heated floors in all bathrooms upstairs, solid hickory hardwood floors throughout, custom oak stairs with large solid handrails and metal spindles. Zoned LED energy efficient pot lights and chandeliers on dimmers, Nest smart home fire and carbon monoxide detectors with built-in night light features. Water filtration system plus reverse osmosis unit. Custom chef's kitchen marble backsplash with first choice grade Ceasarstone quartz, multilevel island with oversized sink and prep sink, stackable ovens, pot filler, extra wide drawers with customized built-in storage. Oversize refrigerator and freezer, (Two pantries: food and appliance), natural maplewood high-end cabinets. Upgraded installation in attic and garage. Large storage shed. Large composite deck with gazebo for your enjoyment. (id:59911)
RE/MAX Crossroads Realty Inc.
201 - 1865 Pickering Parkway
Pickering, Ontario
Welcome to 1865 Pickering Pkwy, recently built, modern 3-storey townhome in the sought-after Citywalk community! Offering spacious and stylish living space, this 3+1 bedroom, 2.5 bath home is designed for comfort and convenience. Enjoy a bright, open-concept layout with upgraded finishes and no carpet throughout.The ground floor features a spacious foyer, large closet, and a versatile bonus roomperfect for a home office, workout area, or kids playroom. On the main level, enjoy a sun-filled living and dining space with a walk-out to the balcony, paired with a contemporary kitchen featuring stainless steel appliances, a large island, and ample cabinet storage.Upstairs, the primary bedroom includes a walk-in closet and private ensuite bath. Two additional bedrooms and a full bath complete the level. Parking for two with an attached garage and driveway.Bonus: The rooftop area is currently unfinished but offers incredible potential for a private terrace or entertainment space with skyline views.Located minutes from Hwy 401, Pickering GO, schools, parks, and shopping. A perfect blend of style, size, and future potential! (id:59911)
RE/MAX Paramount Realty
1205 - 30 Meadowglen Place
Toronto, Ontario
Welcome to this sun-filled, northwest-facing suite at the highly sought-after ME Living Condos. This beautifully maintained unit features 2 spacious bedrooms, a versatile den, and 2 full bathrooms, all complemented by floor-to-ceiling windows that fill the space with natural light and offer gorgeous, unobstructed views. The primary bedroom includes a private 4-piece ensuite, providing both comfort and convenience. The open-concept layout offers a modern kitchen and a generous living area that flows seamlessly onto a large balcony perfect for relaxing or entertaining. Additional highlights include: Ensuite laundry One parking space + locker for added storage Spacious den ideal for a home office or guest area Enjoy resort-style amenities: 24-hour concierge Fully-equipped fitness centre Indoor pool Stylish party room Outdoor BBQ & lounge area Conveniently located with easy access to: Hwy 401 TTC transit University of Toronto (Scarborough) & Centennial College Scarborough Town Centre Grocery stores, restaurants, and more! This is your chance to own a stylish and spacious condo in one of Scarborough's most desirable buildings. (id:59911)
Century 21 People's Choice Realty Inc.
2621 - 2545 Simcoe Street N
Oshawa, Ontario
Welcome to U.C. Tower 2, the newest and most sought-after addition to Oshawa's vibrant U.C. community, where contemporary design and luxury living come together to offer an exceptional lifestyle. This stunning 1 Bedroom + Den condo spans 632 sqft, providing the perfect amount of space for modern living. Situated in a prime location that offers easy access to everything you need to thrive, U.C. Tower 2 is just moments away from breathtaking conservation areas, picturesque golf courses, and a wealth of outdoor recreational activities. For those who love to shop, the newly opened RioCan Shopping Centre presents a variety of retail options, while the Oshawa Little Theatre offers a range of cultural performances for art lovers. Education is at your doorstep, with renowned institutions such as Ontario Tech University and Durham College only a short distance away, making it an ideal choice for students and professionals alike. The condo also comes with the added convenience of storage and parking. With quick access to Highways 407 and 401, commuting and travel are effortless. U.C. Tower 2 isn't just a place to live -- it's a gateway to a lifestyle that combines modern amenities, the beauty of nature, cultural experiences, and the convenience of being close to all the essentials. Whether you're seeking a dynamic urban lifestyle or a peaceful retreat, U.C. Tower 2 offers everything you need to live life to the fullest and it is available immediately! (id:59911)
Exp Realty
737 Military Trail
Toronto, Ontario
Amazing location! Spacious 3-bedroom, 2-washroom townhouse with a spectacular layout featuring an open-concept living and dining area, finished basement, and hardwood floors throughout. Double-sided French doors open to a backyard with an unobstructed meadow view, and the bright, airy bedrooms offer plenty of natural light. Conveniently located within walking distance to Centennial College, U of T, and Pan Am Sports Centre, with TTC at your doorstep and easy access to Highway 401, hospitals, and shopping. Internet included! (id:59911)
RE/MAX West Realty Inc.
507 - 256 Doris Avenue
Toronto, Ontario
Welcome to this spacious and bright 900+ sq ft 2-bedroom, 2-bathroom condo that offers comfortable and convenient living in a well-maintained building. The open-concept layout features two generously sized bedrooms, including a primary suite complete with a 4-piece ensuite bathroom for added convenience. Enjoy the additional second full 4-piece bathroom and in-unit stacked laundry. Step outside onto the charming terrace balcony, a design unique only to this floor, and enjoy sipping your morning coffee or unwinding in the fresh air. The maintenance fee covers heat, hydro, water, parking, and more making budgeting a breeze. Close Proximity to Parks, Schools, Transit, Shopping Centers and more! (id:59911)
RE/MAX Realtron David Soberano Group
426 - 155 Dalhousie Street
Toronto, Ontario
Merchandise Lofts! Fully renovated and ready to move in. This condo is ideal for first time buyer, investor, or a parent who wants their child to be closer to the University. Everything is at your fingertips from groceries, transit, pubs, restaurants, parks and anything else you can imagine. Top of the line amenities and 24 hour concierge make this building not only a great buy but a safe one! (id:59911)
Sage Real Estate Limited
449 - 139 Merton Street
Toronto, Ontario
Welcome to suite 449 in the highly desirable Metro Lofts. A quaint boutique building amongst many cookie cutter high rise buildings. Located in the Heart of Davisville Village, conveniently situated amongst shops, restaurants, transit, parks & the Gardiner Beltline Trail. This beautiful suite offers soaring ceilings with no shortage of natural light. The main level has an open concept living space with a spacious living and dining space, perfect for a young professional couple. The second level offers ample storage space, a second washroom and a complementary den in the primary bedroom, to do with as you wish. A wonderful suite in a fabulous building to make a home! (id:59911)
Exp Realty
510 - 2 Forest Hill Road
Toronto, Ontario
Welcome to Forest Hill Private Residences. This 1+Den (774 sq. ft.), 2-bath suite offers an exceptional living experience in one of Torontos most prestigious neighborhoods. The open-concept layout features a chef-inspired kitchen with high-end appliances, custom cabinetry, and a bespoke island an upgrade beyond the builders plan. Floor-to-ceiling windows bring in natural light, extending the space to a private balcony with a gas hook-up for BBQs. The generously sized den functions as a second bedroom or office. The primary suite includes luxurious built-ins and a spa-inspired ensuite. Custom storage ensures a stylish living space. Enjoy unobstructed south-facing views with the CN Tower. Valet parking, concierge, fitness centre, pet spa & more. Steps to Forest Hill Village, top schools, parks & transit. **EXTRAS** Exclusive Porte Cochere with Valet, Gym, Pool with Saunas, Garden Oasis, Wine Collection, 20-Seater Dining, and more. (id:59911)
Property.ca Inc.
320 Laclie Street
Orillia, Ontario
Investment Opportunity - Fully tenanted 9 Plex in north ward of Orillia! Newly constructed 9-plex in 2016, converted from a motel, presenting a 6% cap rate. All 9 units have up to current market rents. All units have been upgraded to meet current market demands, ensuring maximum rental potential. With 8 one-bedroom units and 1 three-bedroom unit, this property caters to a diverse tenant base, allowing for steady occupancy and reliable income streams. There has been zero vacancy since 2016. The public coin laundry facility enhances the income potential of this investment, there's room and hook-ups to accommodate additional machines. Each tenant has a dedicated parking space. Additionally there are four visitor parking spaces. Each unit also has private yards. For detailed financial information don't hesitate to inquire within. (id:59911)
RE/MAX Right Move Brokerage
1348 Hawk Ridge Crescent
Severn, Ontario
Fully updated bungalow in the Hawk Ridge Golf Community. Sitting on a 1.7 acre lot that's fully fenced, this home offers a great sized yard for the family and plenty of space between neighbours. Located just outside Orillia it combines a rural setting with city amenities. The home was completely renovated in 2022/2023 with over $300k spent in upgrades; including floors, trim, paint, appliances, bathrooms, stairs and more. Featuring an open-concept design, 4 bedrooms, 3 baths, and a bonus home theatre room in the basement, it’s ideal for both family living or retirement. The paved driveway fits 10+ vehicles, with RV parking. (id:59911)
RE/MAX Right Move Brokerage
1802 - 1360 York Mills Road
Toronto, Ontario
Welcome to this beautifully updated 3-bedroom, 2-washroom condo offering an abundance of space and modern upgrades! This bright and airy unit features a renovated kitchen with quartz countertops, stylish cabinetry, and stainless steel appliances. The renovated washrooms add a a modern touch, ensuring both comfort and convenience. Step outside onto the large balcony, where you can enjoy your morning coffee or unwind after a long day. Ideally situated near Highway 401 and the DVP, this location provides easy access in every direction, making commuting a breeze. Close to shopping, dining, schools, and public transit, this condo is the perfect blend of space, style, and convenience. Enjoy a wide range of amenities, including a party room, library, lounge, games room, bicycle storage, and a fully equipped gym with a sauna. Don't miss out on this fantastic opportunity. Book your showing today! (id:59911)
RE/MAX West Realty Inc.
3727 Quayside Drive
Severn, Ontario
Stunning 4-Bedroom Home in Severn – Spacious, Upgraded, and Move-In Ready! Welcome to 3727 Quayside Drive, Severn—a beautifully finished 4-bedroom home with premium upgrades throughout. Boasting spacious rooms and an open-concept layout, this home is perfect for families looking for both space and function. Some Key Features: Triple-wide paved driveway. Expansive lot – the largest on the street! Backs onto a soccer pitch & park – no rear neighbors & stunning view. Small inground pool, easy to maintain. Built in 2023. Located in a family-friendly neighborhood, this home offers unmatched privacy, space, and convenience. Don’t miss your chance to own this incredible property! (id:59911)
RE/MAX Right Move Brokerage
1111 - 1080 Bay Street
Toronto, Ontario
Must To See! Luxury U Condos. Adjacent To St. Michael's College Campus Of University Of Toronto In The Heart Of Downtown Toronto. Bright & Spacious With A Practical Layout. Large Balcony! Steps To University Of Toronto, Yorkville, Bloor St, Brand Name Restaurants& Shops And All Amenities. Fantastic Building Facilities (id:59911)
Prompton Real Estate Services Corp.
1208 - 33 Bay Street
Toronto, Ontario
Discover this beautifully enlarged 1000 sq ft two-bedroom suite closed to the lake. Designed for comfort and style, the open-concept kitchen creates a seamless flow for living and entertaining. Enjoy the warmth of a south-facing exposure and relax on the oversized balcony. Indulge in exceptional amenities, including a gym, pool, lush gardens, and more (id:59911)
RE/MAX Premier Inc.
1634 Northey's Bay Road
Lakefield, Ontario
LIVE THE WATERFRONT LIFESTYLE ON STONEY LAKE - 200 FT OF PRIME WATERFRONT, BOATHOUSE, & SANDY BEACH! Imagine waking up to the sunrise over Stoney Lake, stepping onto your private dock, and soaking in the stunning views of one of the most sought-after lakes in the Kawarthas. With 200 ft of shoreline, a private sandy beach, and deep, clear water right off the dock, this extraordinary 4-season home or cottage offers endless swimming and boating opportunities. The double-slip boathouse with steel lifts is perfect for your ski boat and pontoon. Enjoy panoramic lake views from the expansive composite deck, and be captivated by both sunrise and sunset views from the dock. A level waterfront grass area with a wade-in beach, firepit, and dock offering 10 ft deep, clear water swimming provides the ideal space for relaxation. Nestled on 1.5 acres, this home offers nearly 6,000 sq ft of luxury living space. The great room boasts soaring 18 ft cathedral ceilings, exposed beams, a stone fireplace, and floor-to-ceiling windows. The chef’s kitchen features updated stainless steel appliances, tile floors, and wood cabinetry. The expansive eat-in area plus the dining room provide ample space for family gatherings. The finished basement presents a cozy family room, dual walk-outs with one leading to a hot tub overlooking the lake, a spacious games room, two bedrooms, and two additional versatile rooms. Additional features include a heated 3-car oversized garage, a level paved driveway to the road, a beautiful granite retaining wall, and a full-size gravel road leading to the waterfront. This property also includes in-floor radiant heating with temperature controls, forced A/C, ultra-high-speed wired cable internet, and a furnished interior, making it move-in ready. Conveniently located near schools, grocery stores, and restaurants, and with year-round fun from nearby snowmobile trails, hiking, and golf, this home offers the ultimate lakeside living experience! (id:59911)
RE/MAX Hallmark Peggy Hill Group Realty Brokerage
12 Guelph Street
South Bruce Peninsula, Ontario
Welcome to your perfect year-round retreat in one of Ontario's most sought-after beach communities! This beautifully winterized 3-bedroom, 1-bath home offers the ideal blend of cozy cottage charm and full-time comfort. Located just a short walk from the pristine sands of Sauble Beach, you're never far from sun-soaked summer days and stunning Lake Huron sunsets. Inside, you'll find a bright and spacious one floor layout with an over-sized kitchen, ideal for entertaining, family gatherings and games night! Large windows fill the home with natural light, while the thoughtful design makes everyday living a breeze. Step outside to enjoy the professionally landscaped grounds, featuring lush greenery, stone walkways, and inviting outdoor living spaces. Whether you're enjoying your morning coffee on the patio, tending to the garden, or unwinding in nature, this property is built for making lasting memories. Situated on the beautiful Bruce Peninsula, this home offers access to endless outdoor adventures year-round from boating, swimming, and beachcombing in the summer to snowmobiling and hiking in the winter. Sauble Beach itself is a vibrant community known for its warm, shallow waters, iconic sunsets, charming shops, and a relaxed, family-friendly vibe. This is more than just a home it's a lifestyle. Don't miss your chance to own a turnkey cottage or year-round residence in one of Ontario's premier vacation destinations. Open The Door To Better Living! and call for your private showing today! (id:59911)
RE/MAX Grey Bruce Realty Inc.
180 Caribou Lane
Parry Sound Remote Area, Ontario
Immaculate 2-Bedroom Cottage on Big Caribou Lake. Nestled on a beautifully treed 1+ acre lot with exceptional privacy, this property boasts 189 feet of owned waterfront. It features a dry boathouse, complete with sleeping quarters above, offering extra accommodation for guests. You'll appreciate the convenience of your own boat launch area, docking, and a swim-out platform at a depth of approximately 35ft. Enjoy breathtaking views from the cottage or bask in the sun on the deck at the waterfront. With Crown land across the lake, you'll have uninterrupted natural vistas. This fully insulated cottage offers the comfort of woodstove heating and the potential for year-round use with just a few modifications. The property includes a septic system and a drilled well (owners currently source their water from the lake). A woodshed, an outhouse, a storge shed and an additional shed/workshop are also located on site. The parking area is generous. This gem is being offered turnkey and also includes a boat with motor, lawn equipment, and many tools. Located in an unorganized township, this serene retreat is approximately 10 minutes from Port Loring, providing convenient access to amenities. Don't miss this unique opportunity to own a slice of paradise on Big Caribou Lake. (id:59911)
Exp Realty
308 - 20 Station Square
Centre Wellington, Ontario
Welcome to the highly desired Station Square Condo complex in the beautiful historic town Elora. Built in 2002 by Keating Construction, this beautifully finished 850 sqft carpet free one bedroom condo features newer appliances, open concept family/dining room plus in-suite laundry. No need to downsize much here with plenty of room to fit most your current furniture. The oversized bedroom features double closet and large windows to pour the sunshine in. Th bath also presents a handy step in bath and upgraded quartz counter top. On those warm summer nights you will completely enjoy your private balcony and since you at the top, your view is far and wide with he sounds of music coming form the park. Worried about storage and parking, not here, with your own underground parking with private locked storage unit just steps from the elevator. This building even has car wash bay, woodworking room, craft room, games room, secured entrance, guest suite for visitors and a great hall that is picture perfect. Your condo fees cover everything except hydro, cable and phone. Short walk to downtown for excitement and shopping and don't forget about the farmers market on Saturday's just down the street. Offered at $494,900.00, you need to call Elora Station Square HOME! (id:59911)
RE/MAX Real Estate Centre Inc
85 Morrell Street Unit# 218a
Brantford, Ontario
STUNNING! This is simply the only word one can use to describe this truly magazine worthy condo. Soaring 11 Ft ceilings with elegant 8 foot tall doors, stepping into this home for the first time is nothing short of Breathtaking. Oversized modern windows flood the living space with natural light, while the newly painted Benjamin Moore Chantilly lace paint provides the perfect airy canvas for your interior design. The well laid out kitchen provides lots of quartz countertop for prep space, while the peninsula allows you to work in the kitchen while entertaining and being part of the conversation in the living room. Adding to the grand feel is the double-high premium cabinets with crown moulding providing lots of extra storage. All new light fixtures and potlights were installed throughout in 2021, all of which are on wifi smart light switches. Create beautiful mood lighting and various lighting scenes with a simple voice command. The large primary bedroom has ensuite access to the 4-pc bath and the stackable laundry set hidden behind the sliding door makes for an easy laundry day. A second bedroom with gorgeous skylight and oversized closet provide a lot of versatility to the unit. Outside is a tranquil 19'x5' deck to enjoy morning coffees. Upstairs are two large roof-top terraces with lounges, Fire-table, and BBQ's, as well a games and entertainment room for when entertaining bigger parties. The unit is situated near the highway, The Grand River and many hiking trails. (id:59911)
Apex Results Realty Inc.
415763 10th Line
Blue Mountains, Ontario
Extraordinary opportunity to acquire a fully equipped & renovated winery facility in the heart of the Beaver Valley, incl.custom built, 5,000 sq ft (finished) home w/optional purchase of the award-winning Roost Winery business. Set on a 104-acre property w/vineyards, panoramic views, & agricultural potential, this offering centres on a turnkey 4,000 sq ft winery operation housed in a striking converted barn.The main floor (approx. 2,200 sqft) features maple hardwood flooring, a large tasting area, bar, 4 washrooms, mezzanine office, & a light commercial kitchenperfect for continued wine sales or hospitality (subject to permissions). The lower level (approx. 1,800 sqft) is a dedicated production space w/in-floor drains, epoxy flooring, lab, & a covered crush pad. Designed for independence & compliance, it is serviced by a separate well, tertiary septic system, digital 3-phase converter & propane heating and air conditioning dedicated to each level.Included is a 1,700 s qft outbuilding with climate-controlled storage & space for farm equipment or expansion. A 5-acre vineyard of cold-climate varieties is in place, w/additional acreage suitable for planting. The land is predominantly cleared, w/gently rolling terrain & scenic wooded areas. NEC Protected zoning allows for a range of agri-tourism uses (subject to approval).Also on the property is a 5-bed, 4.5 bath, 5,000 sqft (finished) custom-built home by Rainmaker (Henry Gilas), w/high-end residential features & guest accommodation potential, featuring cathedral ceilings, double-height windows, woodburning fireplace, geothermal heating & 3-car garage.Located minutes from Thornbury & Collingwood, this property offers a rare blend of functionality, brand pedigree, & lifestyle appeal. Ideal for those seeking a boutique winery, agri-tourism venture, or other permitted concepts in a growing destination region. Existing business, equipment, inventory, and licensing are available at additional cost. (id:59911)
Sotheby's International Realty Canada



