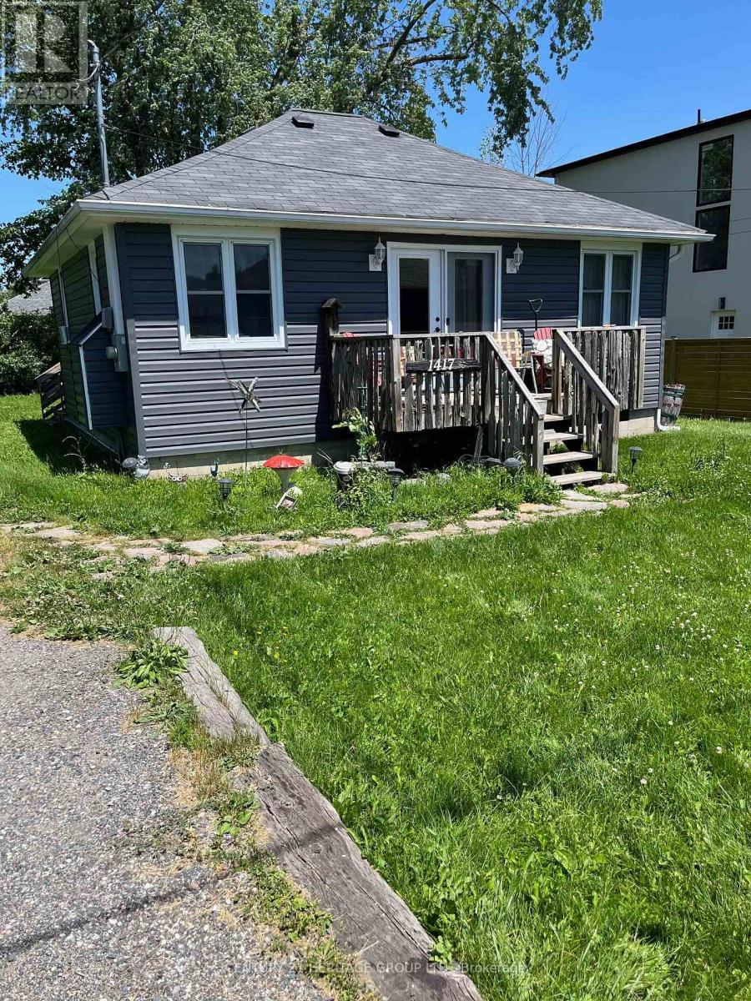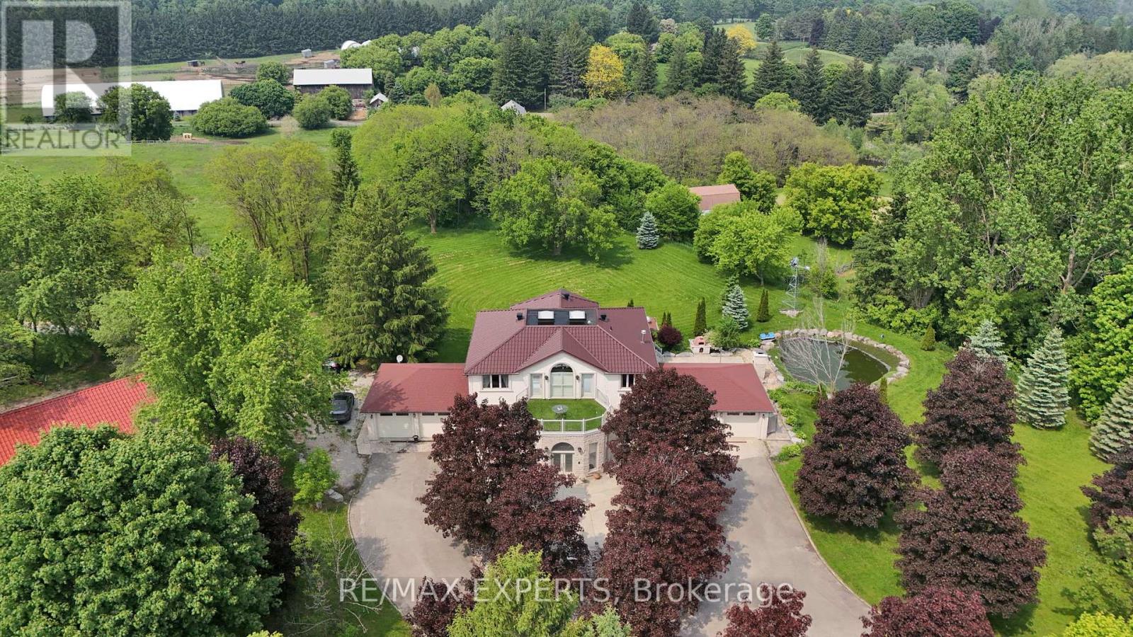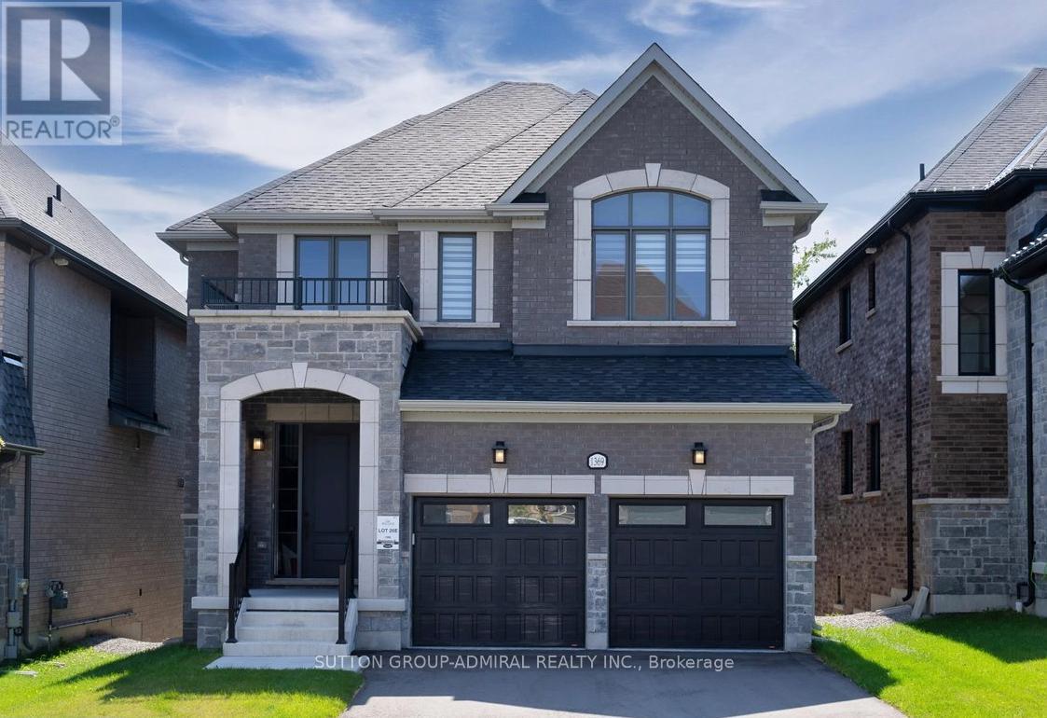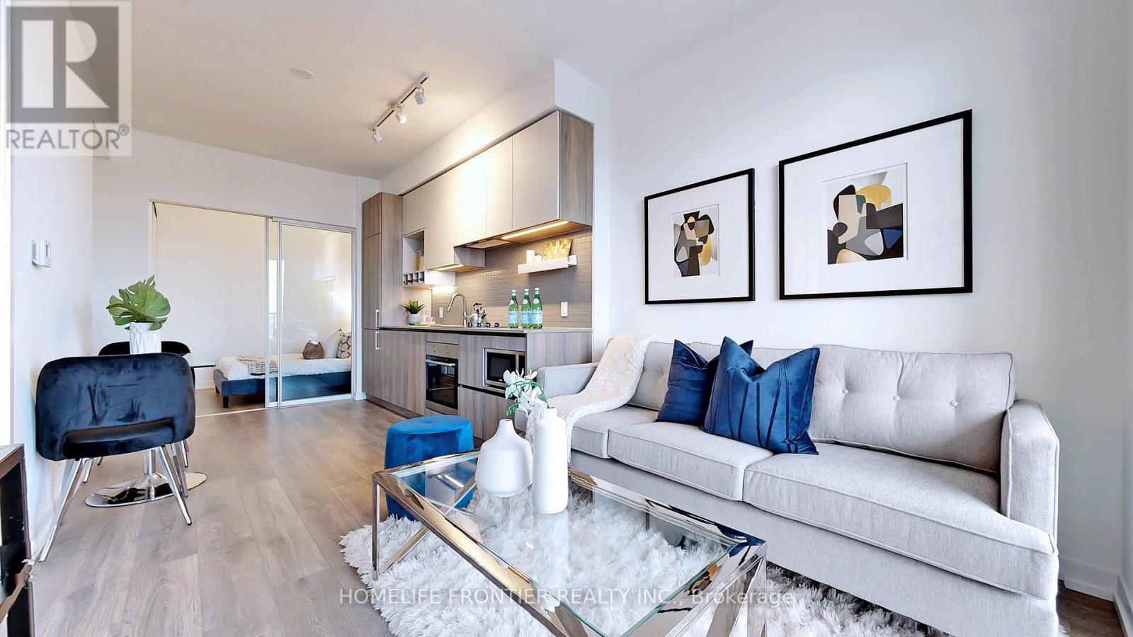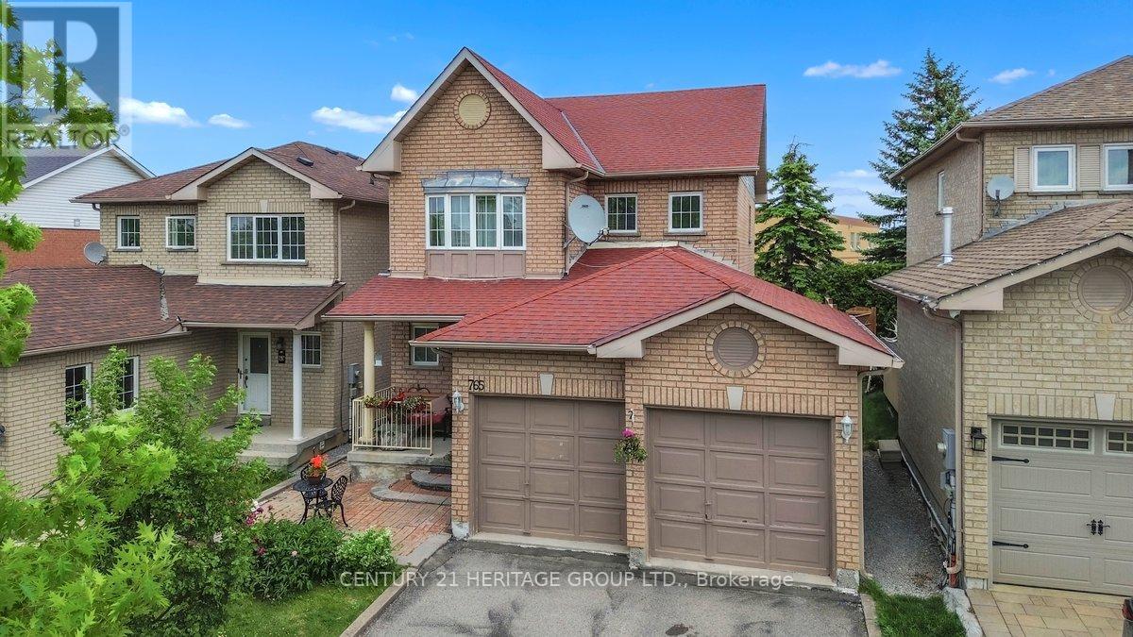2 Saxony Street
Kitchener, Ontario
Modern Luxury Living in Kitchener’s Wildflower Crossing – Available for Rent. Welcome to this beautiful freehold townhouse located in the highly desirable and newly developed Wildflower Crossing community in Kitchener. This spacious corner-lot home offers the perfect blend of modern comfort and stylish design in a peaceful, family-friendly neighbourhood. Step into an open-concept main floor featuring an upgraded kitchen with quartz countertops. Enjoy additional natural light and expansive views thanks to the corner lot positioning. A bonus main-floor office provides the perfect work-from-home setup. Upstairs, you'll find four generously sized bedrooms, including the nice size primary bedroom with a private ensuite bathroom. A second full bathroom and convenient upper-level laundry room add to the home's functionality. Elegant touches and quality finishes throughout elevate the living experience. The unfinished basement is also included in the rent, offering plenty of storage or flexible use space. With close proximity to parks, trails, shopping, schools, and easy access to highways. Don’t miss your chance to lease a standout home in one of Kitchener’s fastest growing and sought-after neighbourhoods! (id:59911)
RE/MAX Real Estate Centre Inc.
1417 Maple Way
Innisfil, Ontario
Discover your personal oasis at this stunning lakeside retreat, where artistic charm blends seamlessly with laid-back vibes! This cozy home, bursting with character, is attractively priced for first-time buyers or investors. The stunning wood-covered cathedral ceilings, cool exposed beams, and classic wood doors and hardware envelope you in charm. Picture yourself unwinding in the hot tub surrounded by nature, while just steps away from Lake Simcoe. With two super cozy bedrooms, a fab four-piece bath bathroom, and many updates, including exterior siding, windows, doors, and appliances, it is the perfect low maintenance home base or lakeside retreat for solo adventures, couples or tight-knit family. And the best part? It's a great deal that won't break the bank! Plus, this double lot opens up a world of possibilities for future expansions. Nestled among million-dollar homes, this is one deal you should not miss! Don't forget about the workshop - it's got electricity and a wood stove, making it an ideal space for creative projects or home office or garage? The second outdoor storage also offers options and just imagine soaking in the hot tub and look at the stars! You can live your best life here whether on weekends or fulltime home! **EXTRAS** Home has replaced windows incl 2 windows in each br, front entrance garden doors, deck off back door with private hot tub area. Lots of storage in the 2 out buildings & room to enjoy outdoor life on the double lot or build your dream home. (id:59911)
Century 21 Heritage Group Ltd.
1107 - 75 South Town Centre Boulevard
Markham, Ontario
Well Maintained Large 1 Bedroom Condo Apartment ** Bright And Spacious"" Located In Unionville Location In Heart Of Markham, Granite Kitchen Counter Top. Mins To Hwys 404 & 407. Viva Bus Stop At Entrance Door, Top Ranked School Zone. Close To Supermarket, Cinplex, Restaurant & Etc. **Super Convenient And Quiet Area* One Parking & One Locker Included. (id:59911)
Bay Street Group Inc.
84 Hawkes Drive
Richmond Hill, Ontario
Fully renovated 3 + 2 beds & 3.5 bath luxury townhome with 5-star upgrades offers approximately 2,250 sq. ft. of finished above ground living space, including a walkout basement. The main floor features LED pot lights with smart switches, and a custom accent wall with an electric fireplace in the living room, dining with butler's pantry. The fully updated kitchen with quartz countertops & backsplash, under-mount cabinet lighting, gas stove, and an added pantry. Upstairs family room functions as a 4th bedroom/office with a built-in wall bed. The primary bedroom includes ample closet space, and a spa-like 3-piece ensuite with LED mirror. All bath & powder rooms are luxuriously renovated. The walkout basement with a built-in wall bed (5th), closet, bar with fridge and a 3-piece bath. Step outside to a private, landscaped backyard interlocked patio and a beautiful pergola with a deck. 1 Car garage + 2 big cars in the driveway + fully interlocked front path allows 4th car parking. No Sidewalk! And internal low traffic child safe drive! Ideally situated with top-rated schools like Trillium Woods PS (Walk), Richmond Hill HS, and St.Theresa of Lisieux CHS, as well as parks, Costco, Richmond Hill GO, YRT transit, and shopping. ***EXTRAS*** Owned hot water tank included, brand new laundry room fully finished, brand new entry tiles, hallway and door, painted. Fully furnished option available, refer to info sheet attached or listing agent. (id:59911)
Sutton Group-Admiral Realty Inc.
7864 Highway 9
New Tecumseth, Ontario
Welcome to 7864 Hwy 9 - Where Elegance Meets Opportunity. Experience a rare opportunity to own an extraordinary estate offering over 4,500 sq ft of refined above-grade living space, complemented by a fully finished walkout basement perfectly suited for in-laws, extended family, or multi-generational living. Set on more than 10 acres of prime A1-zoned agricultural land, this property offers boundless potential for both lifestyle and investment. Step inside to a grand, sunken foyer, where a dramatic double 'Scarlett O'Hara' staircase sets an opulent tone. Designed with both scale and sophistication, this home features 4+1 spacious bedrooms, 5 luxurious bathrooms, and an oversized 4-car garage offering ample room for family, guests, and growing needs. The main level exudes timeless charm, with formal living and dining rooms adorned in rich hardwood and classic French doors. At the heart of the home lies a spectacular chefs kitchen, fully outfitted with a sprawling center island, granite countertops, custom tile backsplash, and top-tier stainless steel appliances truly a dream for culinary enthusiasts. Unwind in the sumptuous primary suite, featuring elegant parquet floors, a generous walk-in closet, a private balcony, and a spa-inspired 6-piece ensuite bath your personal sanctuary for relaxation and comfort. The walkout lower level offers an additional 2,000+ sq ft of beautifully finished space. With its own full kitchen, an open-concept living area with a gas fireplace, a private bedroom with ensuite and walk-in closet, and the potential for a second bedroom, this level is ideal for independent living arrangements. For hobbyists, entrepreneurs, or those in need of serious workspace, the property features a fully equipped workshop spanning over 2,000 sq ft perfect for creative pursuits or business ventures. A versatile 2,700+ sq ft Quonset hut provides even more space for agricultural use, equipment storage, or entrepreneurial projects. Book your private showing today! (id:59911)
RE/MAX Experts
1369 Blackmore Street
Innisfil, Ontario
Brand New And Capacious 4+2 Detached From Country Homes Has Countless Upgrades Including, 10Ft Main Floor Smooth & Waffle Ceiling, Engineered Hardwood Flooring, Oak Staircase With Iron Pickets, Extended Doors With Black Finish Levers, 50" Electric Fireplace, 3" Casings, 5" Baseboards And Much More! (Refer To Attached List Of Upgrades). Modern Kitchen With Soft Close Drawers And Extended Upper Cabinets, Brand New S/S Appliances Including Gas Stove, Oversized Centre Island, Backsplash And Granite Countertops! Immense Primary Bedroom With Spacious Walk-In Closet And 5 Piece Bathroom, Containing Marble Countertops, Freestanding Bathtub And Glass Shower! Finished One Bedroom / Walk-Out Basement With Functional New Kitchen, 4 Piece Bathroom And Secondary Laundry! Sizeable Backyard Overlooking Beautiful Green Space! (id:59911)
Sutton Group-Admiral Realty Inc.
74 Old Bloomington Road
Aurora, Ontario
Welcome Home! This Enclave End-Unit Townhouse Features 4 Beds & 4 Baths, Surrounded By Forest Backdrop Of Green Space, Boasting Approx. 2,500 Sq Ft Of Natural Light & Functional Living Space, Exclusively Nestled At The Prestigious Aurora Estates Community! Enjoy The Convenience Of An Elevator, Ensuring Effortless Access To A11 Floors! A Double-Car Garage With Direct Access, Upper Level Laundry Room, 10 Ft Ceilings On The Main Floor And 9 Ft Ceilings On The Upper Levels And Basement, Creating An Open And Airy Ambiance Throughout! Smooth Ceilings, Pot-Lights, Hardwood & Laminate Flooring, California Closet In Primary Bedroom, Modern Kitchen With Updated S/S Appliances, Granite Countertops And Much Much More! This Rare Gem Combines Luxury, Privacy And Accessibility, Making It An Ideal Choice For Discerning Homeowners! (id:59911)
Sutton Group-Admiral Realty Inc.
2805 - 950 Portage Parkway
Vaughan, Ontario
July 15 Possession Date, unit will be professionally cleaned, and walls will be touched up. This beautiful and spacious two bedroom/two bathroom unit features a well thought out floorplan. 28th Floor Views of Vaughan's most well-known and conveniently located Condo Community. Integrated Into VMC and just steps away from Vaughan Subway Station! You can stay connected throughout the City of Toronto without the hassles of traffic and parking. Residents also enjoy access to the exercise room and the 8th Floor Lounge which includes a Game Room, Bbq Area, And Outdoor Patio. The legal rental price is $2,244.89, a 2% discount is available for timely rent payments. Take advantage of this 2% discount for paying rent on time, and reduce your rent to the asking price of $2,200 per month. (id:59911)
Homelife Frontier Realty Inc.
506 - 30 Dunsheath Way
Markham, Ontario
Open concept, spacious living and dining area. Balcony to extend living outdoors. Kitchen with stainless steel appliances and plenty of storage space. Open Concept. Master suite with three-piece en-suite and closet. Second bedroom and second bathroom. En-suite laundry. 1 Underground parking. 1 Locker offering additional storage space. The property will be professionally cleaned and refreshed by professional contractors. The legal rental price is $2678.57, a 2% discount is available for timely rent payments. Take advantage of this 2% discount for paying rent on time, and reduce your rent to the asking price of $2625 per month. (id:59911)
Homelife Frontier Realty Inc.
765 Dillman Avenue
Newmarket, Ontario
Stunning 4+2 Bedroom Detached House in Sought-After Stonehaven Estates-Newmarket. Total square footage is 2701 of living space, With Separate Entrance, (2) Kitchen(s), (3) Fridges and (1) Freezer. Beautiful Main Eat-In Kitchen w/Bright Layout W/O To Patio, With Stainless Steel Appliances & Gas Range * And a Cozy Family Room w/Tons of Natural Light & Gas Fireplace *Spacious Open-Concept Dining & Living Room-Perfect for Entertaining* Large Primary Bedroom w W/I Closet and 5 Pc Spa-Like Ensuite w/Glass Enclosed Shower, With a Corner Soak Tub, Gleaming Hardwood Floors Thru-out, Oak Staircase With Skylight, & Pot-Lights on Main * Separate side Entrance From Basement (Ready for Extra Income), includes Large Rec Room, Large 5th & 6TH Bedroom*& A Kitchen With A Separate Washer & Dryer And A Full Bath, Brand New Furnace, Beautiful Front and Back Garden, Interlocking Front & Side Entrance, Steps to High-Ranked School(s), Parks, Shopping, Restaurant, & all Amenities * Minutes to Hwys, GO Train, Public transit, Fairy Lake, Hospital & Shopping & More! (id:59911)
Century 21 Heritage Group Ltd.
901 - 23 Oneida Crescent
Richmond Hill, Ontario
Bright and spacious 1-bedroom condo in a prime location, just steps to the GO Station, theatres, restaurants, shops, Yonge Street, Viva Transit, Hwy 407, and Hwy 7. This beautifully maintained unit features hardwood flooring in the living/dining area, a generous kitchen with breakfast bar, and a balcony offering a great view. All utilities plus cable are included in the maintenance fees, along with 1 parking spot and 1 locker. Located in a well-managed building with top-notch amenities including 24-hour security, a fully equipped gym, a cozy library with a gas fireplace, and a spacious party room. A perfect opportunity for first-time buyers, downsizers, or investors an exceptional value in a highly desirable area! (id:59911)
King Realty Inc.
1071 Craven Road
Toronto, Ontario
Welcome to one of most charming and unique residential streets in central Toronto. Craven Road is a true gem, a tight-knit enclave rich in authenticity and urban charm, where community-minded residents value privacy, heritage, and direct access to city life. This charming 2BR semi-detached home has been extensively updated and is now physically detached from the neighbouring property following its full redevelopment. Featuring a sun-filled dining room, generous bedrooms, dreamy kitchen and a spacious living room with a wet-bar on the lower level making it an entertainers dream. A spa-like bathroom features an oversized bathtub and trendy finishes. This home comes fully equipped with newer appliances, central air conditioning, and efficient heating for year-round comfort. A tree-covered, cozy backyard oasis offers the perfect setting for summer BBQs and gatherings, complete with a large workshop and ample storage for passion projects. Ideally located just steps from the vibrant Danforth with its cafes, bars, and restaurants, and minutes to TTC, shopping, parks, swimming pools, tennis courts, and scenic trails. Ample street parking is available should a new owner choose to obtain a parking permit from the city for $23/month. Inspection report is available upon request. (id:59911)
Right At Home Realty

