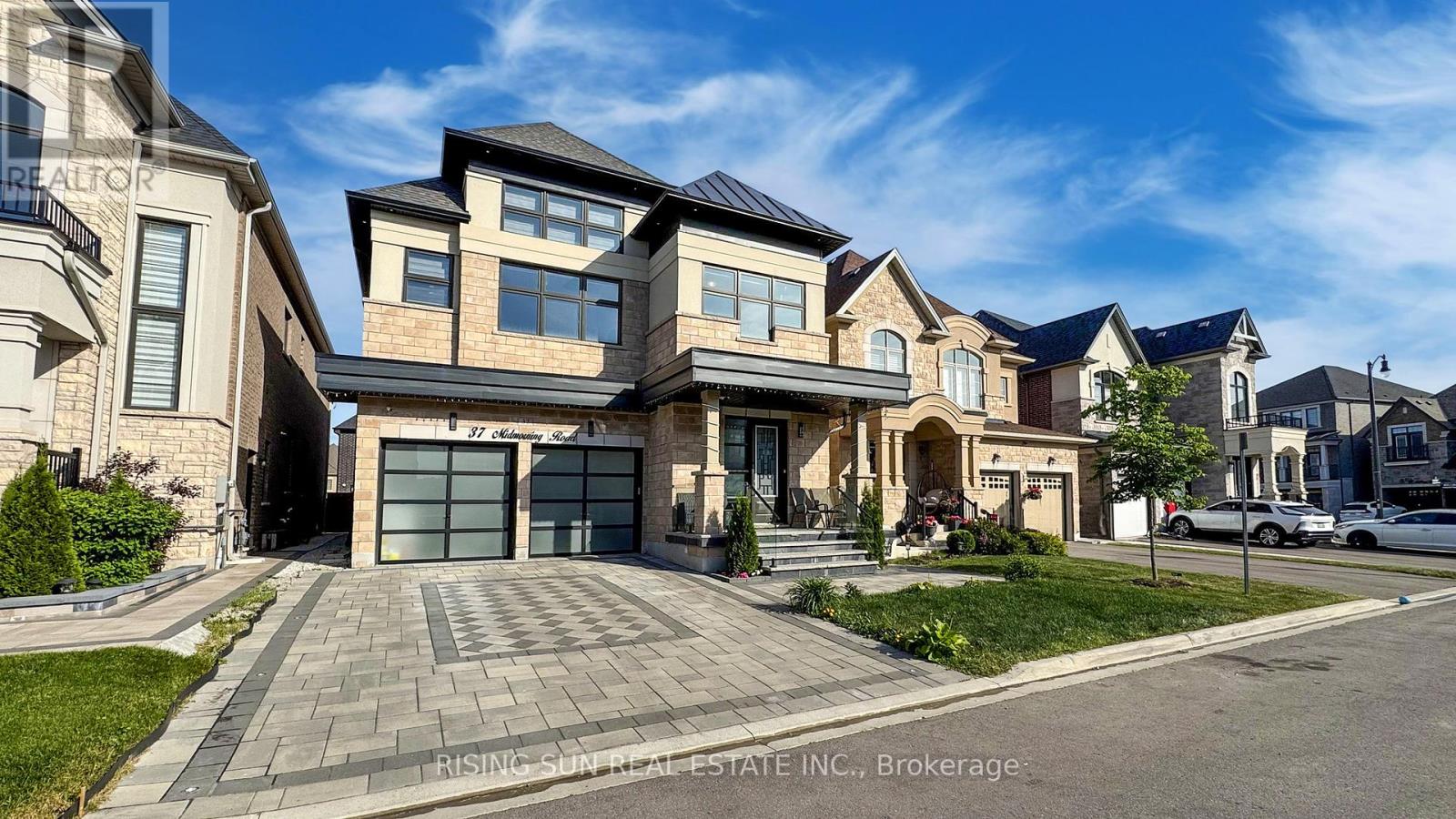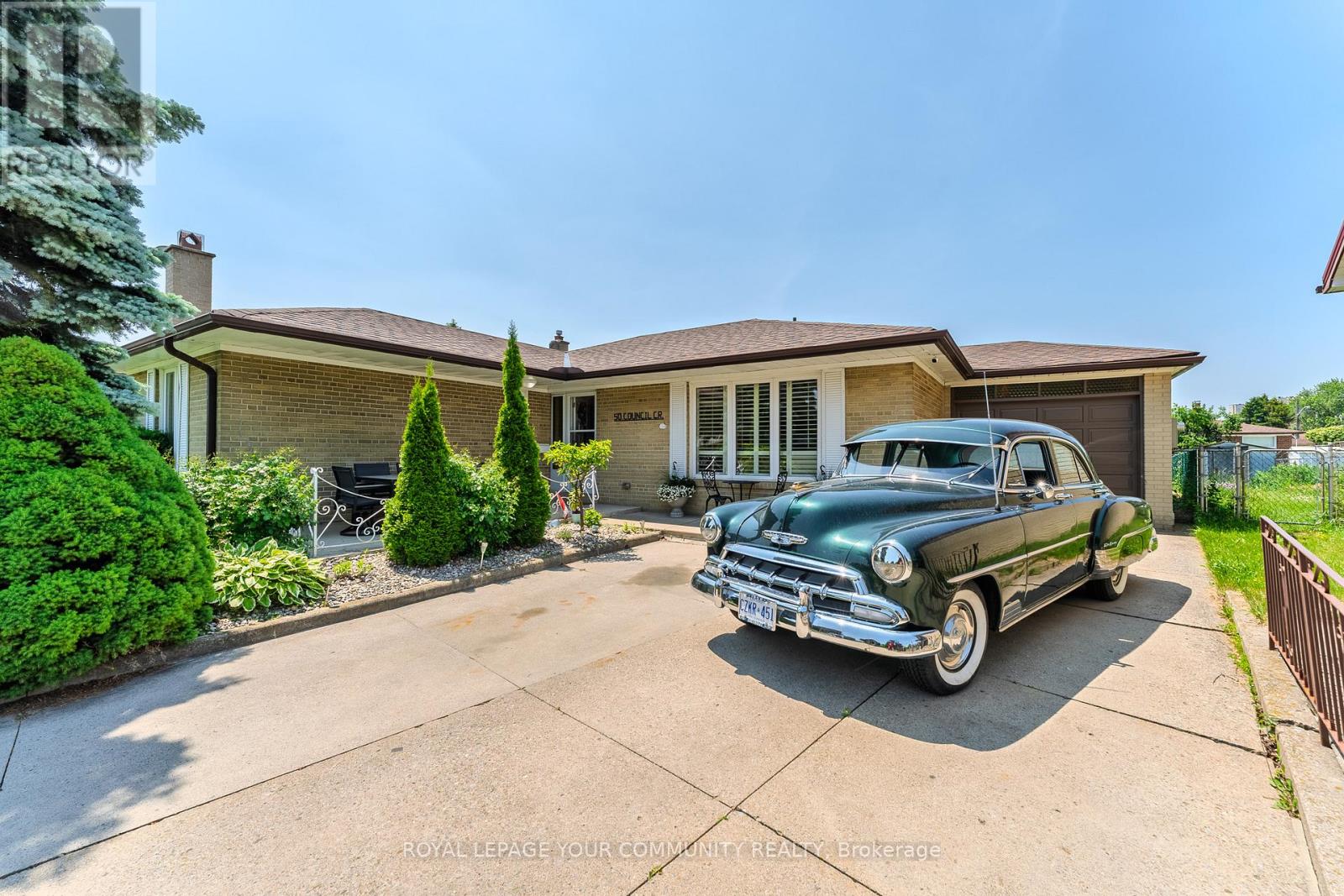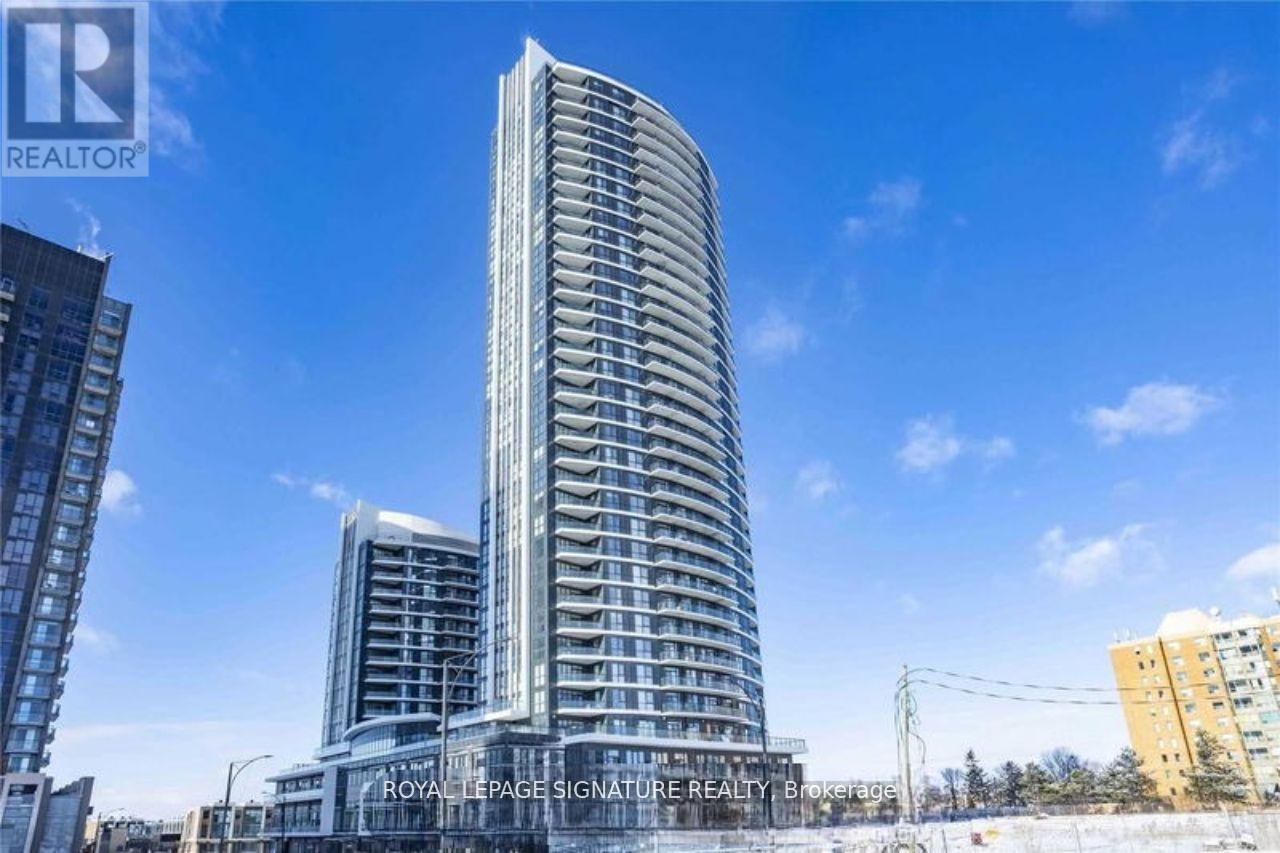712 - 475 The West Mall
Toronto, Ontario
Rarely offered!! One of the largest units in the building! Welcome to a spacious and tastefully renovated unit, featuring 3 bedrooms, 2 bathrooms and 2 parking spots!! As you walk in to your new unit, the neutral colours, the natural light and space invite you home. This unit features gorgeous hardwood flooring throughout, a newly finished custom kitchen, quartz counter tops, SS appliances , upgraded light fixtures ! Two beautifully renovated bathrooms. An ensuite laundry room that is Pinterest worthy. Ample storage and closet space. A home that has been meticulously maintained and loved. Very quiet and well managed condo. Shows like a model suite, show it to your most discerning clients. Maintenance fee includes all utilities: heat, A/C, hydro, water, cable TV, and even high speed internet. Triple AAA location, close to HWY, Sherway Garden mall, Centennial Park, Pearson Airport, short drive to downtown Toronto. 1 bus to Kipling sbw station. This one will not last! (id:59911)
RE/MAX Professionals Inc.
37 Midmorning Road
Brampton, Ontario
Absolutely Stunning Home in a Prestigious Community built by Regal Crest Homes in 2021 ! This luxurious family home offers over 5,000 sq ft of beautifully designed living space, featuring 4 spacious bedrooms, each with its own walk-in closet and private ensuite. Kitchen was completely redone and more than $300,000 in total upgrades. Enjoy 10-ft ceilings on the main floor and 9-ft ceilings in the basement and second level, creating an open and airy atmosphere throughout. The elegant waffle ceiling in the family room, combined with a cozy gas fireplace and pot lights inside and out, sets a warm and welcoming tone. The chef-inspired gourmet kitchen with waterfall island boasts high-end built-in stainless steel appliances, a cooktop, and a convenient walk-out to the backyard perfect for entertaining.With wide staircases, hardwood flooring throughout, a main floor office, a large dining room, and an open-concept living/kitchen/breakfast area, this home is designed for both luxury and functionality.The primary suite is a true retreat, complete with a massive walk-in closet and a spa-like ensuite. Laundry on second floor. Driveway interlocking going front to back and 15*15 pad in back with natural stone stairs and glass railing on front. Electric pannel upgraded to higher amps and pot lights all in and outside of home with built in lights in driveway and stairs. Close To Parks, Highways, Schools. ###Bonus###: No Sidewalk !! Accent wall in every room !! This home also includes a 2-bedroom basement suite with separate entrance , it's own laundry and heated washroom floor ideal for extended family or rental potential. ***Don't miss this rare opportunity to own a show-stopping home in a high-demand neighbourhood*** (id:59911)
Rising Sun Real Estate Inc.
131 Church Street
Orangeville, Ontario
Nestled on a quiet street in a mature and family-friendly neighbourhood, this spacious 4-level side split offers a flexible layout and a private backyard retreat - perfect for everyday living and entertaining alike. Step into the open main floor where natural light pours into the living and dining areas, creating an inviting atmosphere. The eat-in, galley-style kitchen is both efficient and charming, offering plenty of counter space and cabinetry for daily meals and weekend baking sessions, and stainless steel appliances which are less than 2 years old! From here, step directly into your backyard haven featuring an in-ground pool surrounded by landscaping - your own private escape for summer fun and relaxed evenings. The main floor also features a thoughtfully placed primary bedroom complete with a 3-piece ensuite and a walkout to the backyard, ideal for morning coffee, poolside or quiet nighttime swims under the stars. Upstairs, three generously sized bedrooms with warm hardwood floors provide comfortable accommodations for family or guests, all serviced by a bright 4-piece bathroom. Downstairs, the basement, finished on both levels, offers even more living space. A dedicated gym and office offer flexibility for your lifestyle and can easily be converted into additional bedrooms if needed. Perfect for movie nights, game days, and entertaining, the large rec room offers a bar and cozy fireplace. There's also a convenient powder room with a relaxing infrared sauna, creating the ultimate wellness zone right at home. This well-maintained home is tucked into a peaceful neighbourhood with mature trees, friendly neighbours, and easy access to parks, schools, and everyday amenities. With space to grow and room to relax, this is a home that truly offers something for everyone. (id:59911)
Royal LePage Rcr Realty
4183 Renoak Court
Mississauga, Ontario
Rarely offered executive home in prestigious Heritage Oaks/Deer Run. Tucked away on a quiet cul-de-sac of an exclusive Enclave, this well laid out 4BR 4 Bath home offers almost 5,000 ftof bright, open living space on a wide high-shaped lot. Designed for both everyday living and refined entertaining, enjoy seamless indoor - outdoor living with a walkout from the breakfast area and unwind after a long day's work in the beautifully landscaped private backyard oasis featuring a stunning Saltwater pool and a spacious deck, perfect for summer gatherings. With a south-facing backyard, you will enjoy hours of sun in the pool and in the house. Inside, thoughtful touches abound in this centre hall layout with a main floor family room and generous home office, 2 fireplaces, and a spacious finished basement complete with an indoor hot tub and sauna - your own personal spa retreat. The home's exceptional layout provides both flow and flexibility, ideal for families or professionals seeking space to grow. Located just 13 minutes from Pearson Airport with easy access to all major highways, and within walking distance of Erindale Go, this home offers the perfect balance of tranquility and convenience in a sought after family friendly neighborhood. Larger than most neighbourhood homes, come see it for yourself in person, a truly wonderful home and location. Open Houses Saturday June 21st and Sunday June 22nd 2:00pm to 4:00pm. (id:59911)
RE/MAX Professionals Inc.
50 Council Crescent
Toronto, Ontario
Welcome to this charming and well-maintained bungalow, proudly owned by the same family for nearly 40 years. Situated on a quiet crescent, this home features a generous 50' x 122' pie-shaped lot in the highly sought-after York University Heights neighbourhood. Large oversized driveway with ample parking. The main level offers a bright and spacious open-concept living and dining area, an eat-in kitchen with a walk-out to the deck, and three bedrooms with an updated bathroom. Beautiful hardwood flooring runs throughout. The finished basement includes a second kitchen, a large recreation area, and a cozy family room ideal for extended family. Conveniently located near York University, Keele subway station, public transit, Hwy 401, Humber River Hospital, and more! (id:59911)
Royal LePage Your Community Realty
66 Cartwright Avenue
Toronto, Ontario
Attention investors, builders, and visionaries - this is the kind of opportunity that does not come around often. Welcome to 66 Cartwright Avenue, located in one of Toronto's most established and evolving pockets of Yorkdale-Glen Park. This is all about lot value and location. Sitting on an almost 50-foot frontage, this property is surrounded by ongoing development, and serious long-term upside. You are just minutes from Yorkdale Mall, the Allen, Highway 401, and public transit, schools and parks, with walkable access to shops, services, and restaurants, making this a strategic location in the city's urban core with infrastructure already in place and growing. The existing home is ready for your personal touch and added value. Whether you choose to renovate, rebuild, or redesign, the value is in the land and the vision. This is a property that fits multiple strategies - renovate or build now, buy and hold, or invest and reposition. With lot sizes like this becoming harder to find, especially in areas with this kind of momentum, the smart money sees the opportunity. (id:59911)
Royal LePage Supreme Realty
48 - 601 Shoreline Drive
Mississauga, Ontario
Stunning! Gorgeous 3 bedroom townhouse in demand location of Cooksville. Extensively renovated, gleaming laminate flooring throughout, hardwood staircase. Beautiful white kitchen combined with spacious breakfast area features centre island with breakfast bar, quartz counter tops and back splash, pot light and walk out to balcony for your morning coffee enjoyment. Second floor has 3 bedrooms, all with laminate floors and newly renovate bathroom with modern accents. Ground level is a great place for family gathering featuring high ceiling and walk out to patio. On this level is also newly built beautiful bathroom with a huge modern shower stall. There are motion activated lights on staircase and under cabinet lights in bathrooms. For your very convenience both bathrooms feature heating floors. There are also california shutters on main and bedroom levels. Great property , nothing to do just move in and enjoy. (id:59911)
Sutton Group Elite Realty Inc.
107 - 65 Watergarden Drive
Mississauga, Ontario
A 1-bedroom + den condo in the prestigious Perla Tower by Pinnacle, this unit offers an exceptional opportunity for investors or first-time buyers. Built in 2021, with 674 sq. ft. of total space. With 10-foot smooth ceilings and floor-to-ceiling windows, the space is sun-filled, creating an inviting and open atmosphere. Equipped with stainless steel appliances and soft-close cabinets, while the versatile den serves as an ideal home office. The unit includes one parking space and a storage locker. Residents enjoy access to premium amenities such as an indoor pool, hot tub, party rooms, and gym. Located steps from food and entertainment, minutes to Square One, Highway 403 and upcoming LRT this unit offers unparalleled potential! (id:59911)
Royal LePage Signature Realty
1 Chiswick Avenue
Toronto, Ontario
Welcome to 1 Chiswick Avenue a thoughtfully upgraded, fully detached home that checks every box. Situated on a beautifully landscaped 40-foot corner lot in a desirable North York neighbourhood, this 2-storey gem offers the perfect blend of style, function, and space for modern family living.Step into the heart of the home a chef-inspired kitchen featuring quality finishes, stainless steel appliances, and an open view of the bright living and dining area, designed for effortless entertaining and everyday comfort.Upstairs, youll find three generous bedrooms, while the fully finished basement expands your living space with an additional bedroom, 3-piece bathroom, rec room, and laundry area ideal for guests, in-laws, or a home office setup.Outside, enjoy a fully fenced backyard perfect for summer barbecues and family playtime. The detached garage and private driveway with parking for up to 6 cars offer exceptional convenience a true urban luxury.Located in a quiet, family-friendly pocket of North York, close to schools, parks, shopping and with easy highway access.15 Minutes to Union Station via Weston GO train! If you love parks this house is for you! Wishbone, Tretheway West, Humber River and Black Creek are minutes away. (id:59911)
Royal LePage Signature Realty
3339 Sundew Court
Mississauga, Ontario
Spacious 1,746 sq. ft. 4-bedroom brick home with a double garage, situated on a quiet, child-friendly court. This solid property is in original condition and offers tremendous potential for the right buyer ready to add their personal touch. Located on a large pie-shaped lot that widens to over 50 feet at the rear, the home features a double driveway with no sidewalk; parking for up to 6 vehicles. The interlocking brick front adds curb appeal, and the roof has been re-shingled in 2010. Inside, the main floor includes a cozy family room with a corner fireplace and a generous eat-in kitchen with access to an elevated deck leading to the private, sun-filled backyard and interlocking patio. The second floor features four well-sized bedrooms with broadloom throughout. The finished basement includes a huge recreation room, TV area, 3-piece bathroom, cold cellar, and ample storage space. A rare find in the heart of the Meadowvale Lisgar community; just minutes from top-rated schools, parks, transit, and shopping. (id:59911)
Gowest Realty Ltd.
1746 Lincolnshire Boulevard
Mississauga, Ontario
272' private levelled ravine lot in desirable Orchard Heights Impeccably manicured with large 2500 sqft 4 bedroom home nature's oasis cottage without the commute. One Of The Largest Lots In Area, Backs Onto green space/ Etobicoke Creek! Updated Kit W/Plenty Counter & Cabinetry Space, Heated Ceramic Floors! Finished Basement W/WalkoutTo Professionally Landscaped Yard & 400 Sq. Ft Ground Level Deck. Upper & Lower Entertainment Areas Are Equipped With Natural Gas BbqHookups. Just 10 Mins To Pearson Airport & 15 Mins To Downtown. (id:59911)
RE/MAX Professionals Inc.
663 Snider Terrace
Milton, Ontario
Mattamy's 4-Bedroom Green Brier Style, Comfort & Elegance Combined! Welcome to this stunning home offering over 3000 sq. ft. of living space, nestled on a quiet, close-knit, non-feedthrough street in one of the areas most sought-after neighbourhoods. This beautifully upgraded residence blends modern design with timeless charm. Step inside to 9-ft ceilings, rich dark hardwood floors on the main level, and an open-concept layout bathed in natural light. The vaulted grand living room ceiling adds dramatic flair. A true entertainers dream, the chefs kitchen boasts high-end stainless steel appliances, granite countertops with a waterfall-edge centre island, and a flowing granite backsplash. California shutters throughout add a touch of elegance. Enjoy custom built-ins in the family room and dining area, a finished basement designed for comfort and versatility, and a custom laundry room that's straight out of a magazine. Recent updates ensure peace of mind, making this home as efficient as it is beautiful. Upstairs, discover four generous bedrooms, including a spacious primary retreat with walk-in closet and a renovated 5-piece ensuite. Oak staircase, professionally painted in neutral tones, and upgraded bathrooms reflect pride of ownership throughout. Outdoor living shines with a fully landscaped front porch framed by mature trees, and a backyard oasis featuring a custom-built privacy gazebo perfect for hosting or unwinding. Just steps to schools and parks. This is the turnkey dream home you've been waiting for. Welcome home! (id:59911)
Royal LePage Meadowtowne Realty











