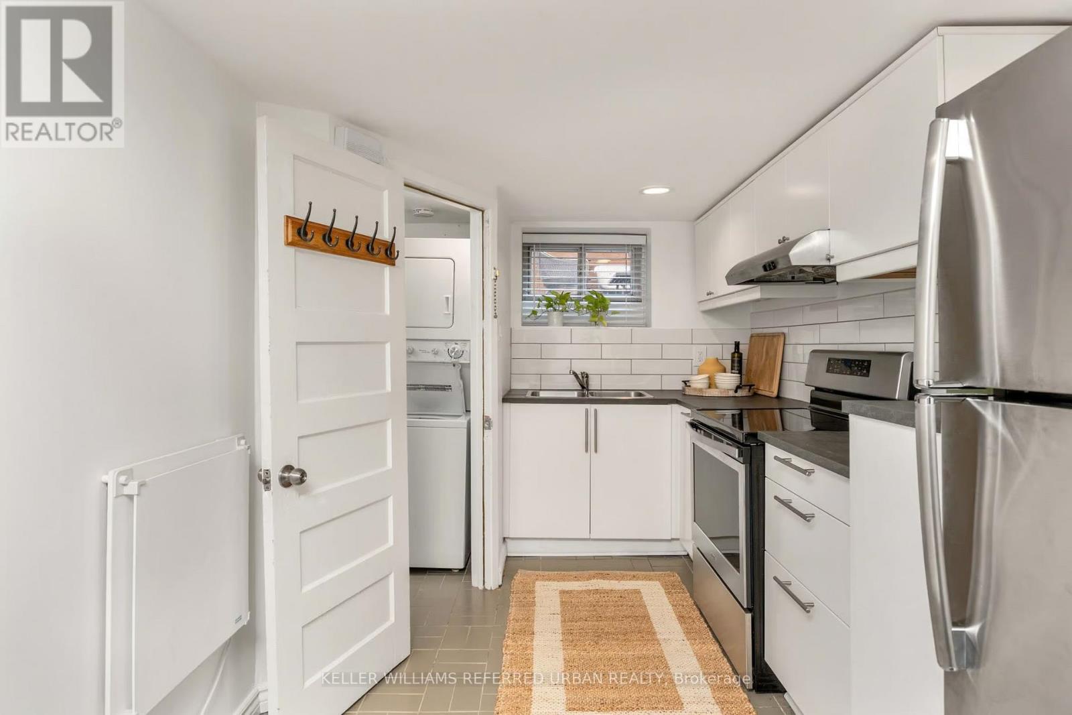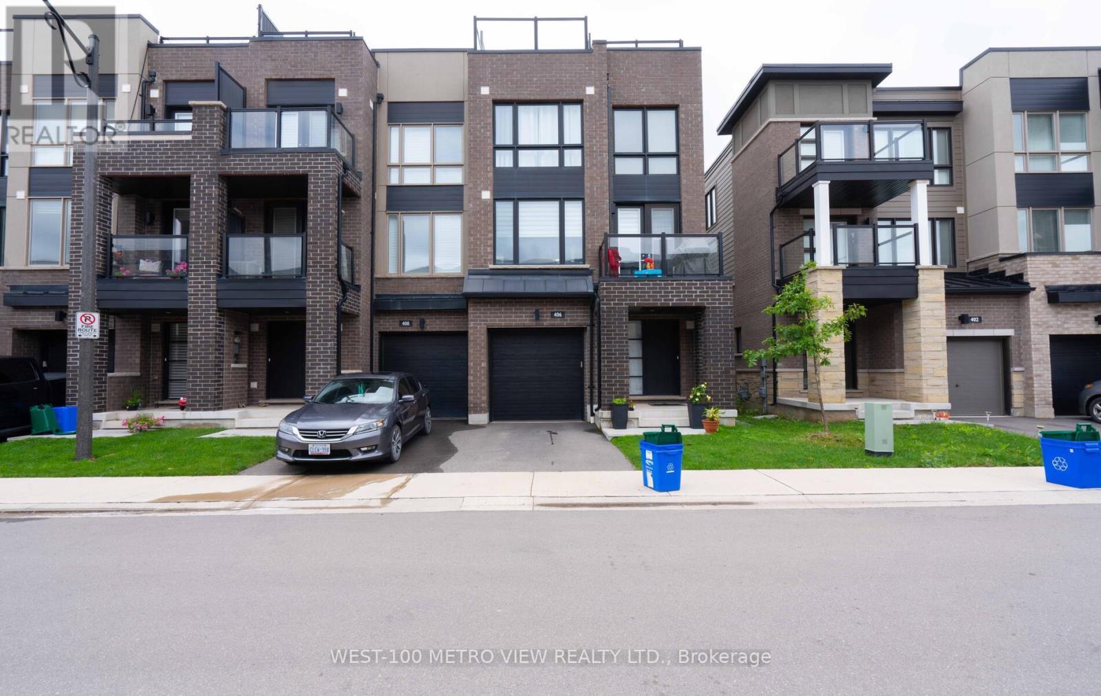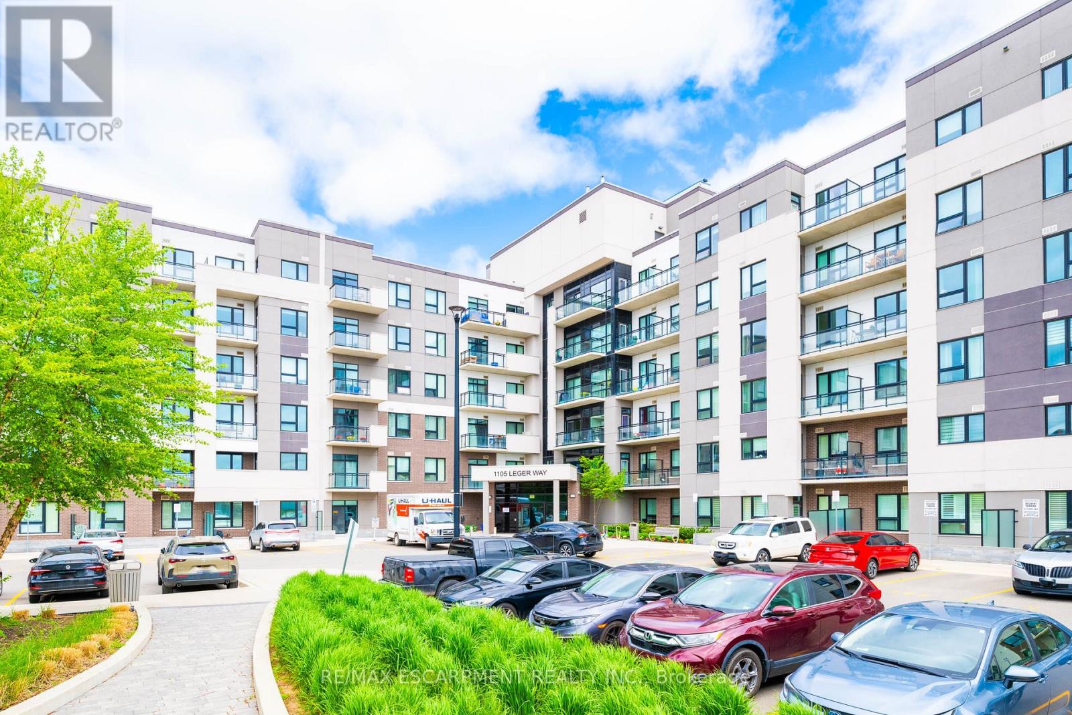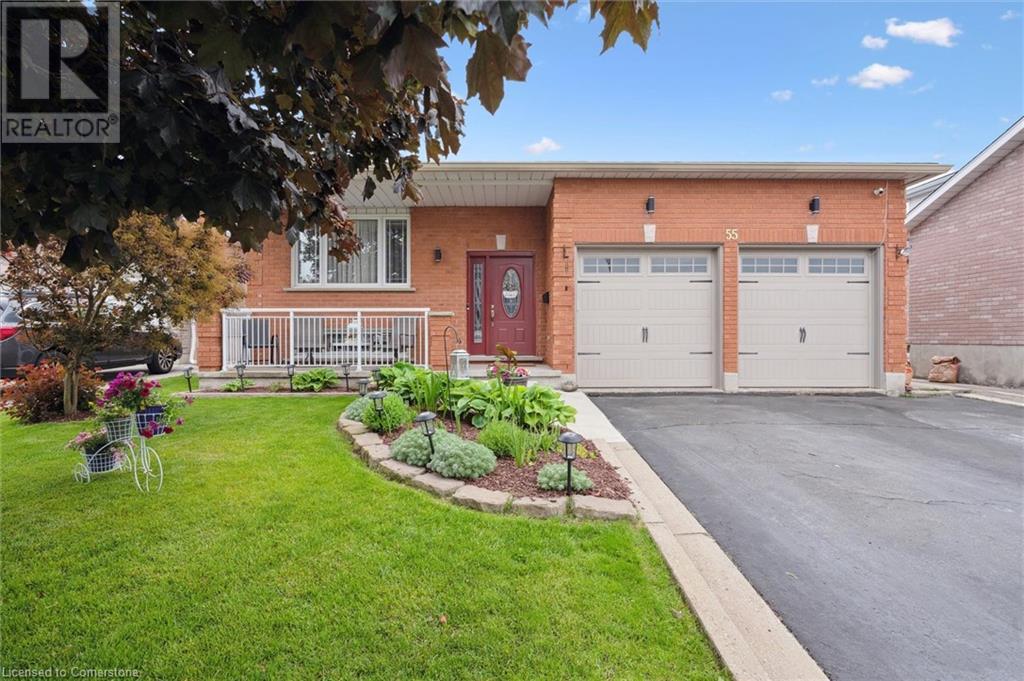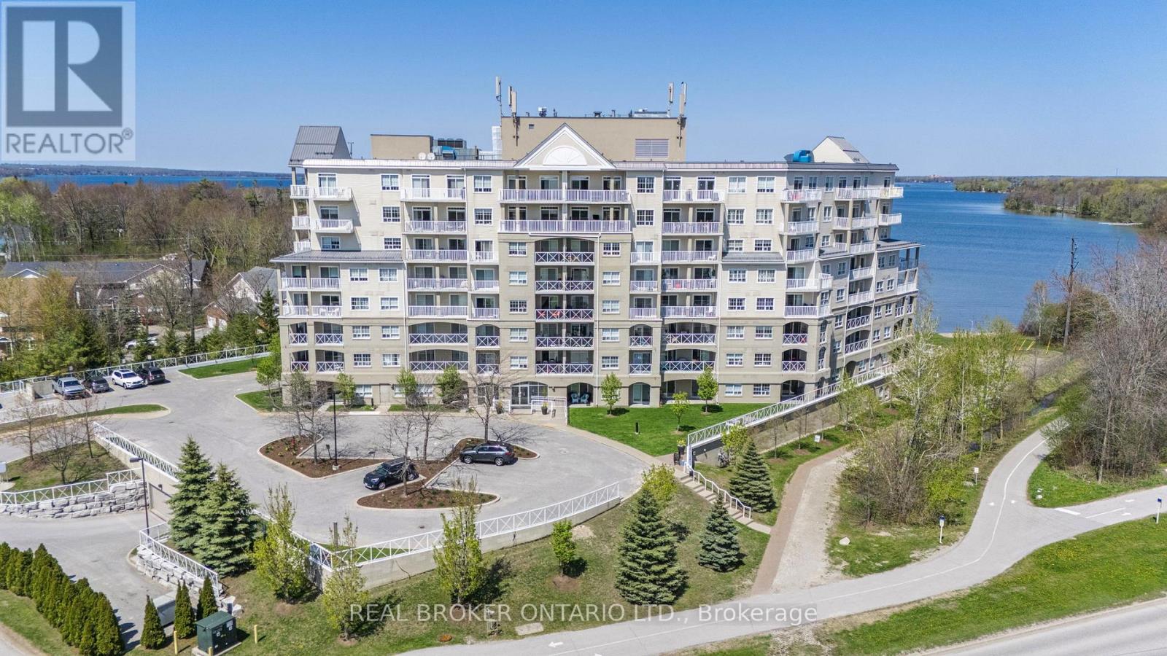124 Wyndale Drive
Toronto, Ontario
This charming detached bungalow, located in the desirable Maple Leaf area, offers 3 bedroomsand 2 bathrooms across total of 2,000 sqft. of well-maintained living space. It features anattached garage and a separate side entrance to the fully finished basement, which includes akitchen, bathroom, and an additional bedroom or recreational roomideal for extended family orguests. The property is ideally situated close to schools, shopping, and major highways,offering both convenience and privacy. With 5 total parking spaces, it's perfect for familiesor those with multiple vehicles. The property is available for rent as a whole house, providingample space to meet all your needs. The legal rental price is $3928.57, a 2% discount is available for timely rent payments. Additionally, tenants who agree to handle lawn care and snow removal will receive a $200 monthly rebate. With both discount and rebate applied, the effective rent is reduced to $3650. (id:59911)
Homelife Frontier Realty Inc.
Upper Floor - 13 Minna Trail
Brampton, Ontario
Beautiful Park Facing 4 Br 3 Wr Detached house for rent! Most Desirable Open Concept Layout. Thousands Spent On Upgrades! Hardwood Floors, Stainless Steel Appliances, Master Bedroom With 5Pc Ensuite, And Walk-In Closet. Ideal Location For Commuters. Professionals. **EXTRAS** Basement is NOT available for rent. Tenant to pay 70% of Utilities. (id:59911)
Homelife Silvercity Realty Inc.
409 Mcroberts Avenue
Toronto, Ontario
Turn-key opportunity in the heart of Caledonia-Fairbank! This charming 2-bedroom, 2-bathroom detached brick home offers the perfect start for first-time buyers or savvy investors. Situated in a high-demand neighbourhood, the home features numerous recent upgrades, including new flooring, a renovated main floor bathroom, paint, rear yard turf for low-maintenance outdoor living, and updated garage flooring. Enjoy the convenience of a detached garage with potential laneway housing (buyer/agent to verify), offering excellent future value. Commuters will love being just 15 minutes from Highways 400 & 401 and 30 minutes to Union Station, with easy access to transit via the nearby Eglinton LRT. All this in a walkable location surrounded by parks, schools, shops, and amenities. A solid home in a growing area, don't miss your chance to make it yours! (id:59911)
Streetcity Realty Inc.
Basement - 200 Galley Avenue
Toronto, Ontario
Bright, spacious and cozy 1-bedroom basement unit in the heart of Roncesvalles Village. Available July 1. Steps to St. Josephs Hospital & Roncesvalles Streetcar. Steps from High Park, Roncesvalles shops and restaurants and several transit nodes. Located near St. Josephs Hospital.Perfect for an individual or couple looking to live in a vibrant neighbourhood. Long-term tenancy preferred. The unit is unfurnished. Tenant is responsible for paying for their own Hydro and Internet. (id:59911)
Keller Williams Referred Urban Realty
406 Athabasca Common
Oakville, Ontario
Client RemarksWelcome to this beautifully upgraded executive corner-unit townhome that feels just like a semi. Located in a highly sought-after community just minutes from Highways 403 and 407, and steps from shopping, dining, and everyday conveniences. This spacious 3-storey home boasts hardwood flooring throughout and a solid oak staircase, showcasing pride of ownership at every turn. The bright and open second level features a sleek kitchen with stainless steel appliances, built-in shelving, quartz countertops and upgraded backsplash. The kitchen flows seamlessly into the dining and living area which boasts a stunning stone feature wall. Step out onto the balcony for a perfect extension of your living space. Upstairs you'll find two generously size bedrooms, with the primary bedroom offering both his and hers closets and a private 3-piece ensuite. The crown jewel of the home is the expansive rooftop terrace an entertainers dream with sweeping views. The ground level features a dedicated laundry area, interior entry from the garage, and additional storage space. Additional upgrades include a water softener system and reverse osmosis filtration, making this home as functional as it is beautiful. Property is currently tenanted, tenant is willing to stay if desired by Buyer. A true must-see! (id:59911)
West-100 Metro View Realty Ltd.
101 - 1105 Leger Way
Milton, Ontario
Exceptional location! Enjoy this fantastic move-in ready & meticulous ground floor, 1+1 (1 bedroom plus den & 1 bath) suite in the desirable Ford Neighborhood in Milton. Easy to access to major highway, and Milton GO Station. Close to grocery, banks, shops, schools, Sunny Mount Park, Conservation area, Milton District Hospital and all amenities. Enjoy upgraded laminate flooring throughout with an open concept layout featuring a modern kitchen with quartz countertops, all stainless steel appliances & breakfast bar and solid backsplash. A spacious master bedroom features a large double sliding door closet with built-in organizer. A nice 4 pc bathroom with a shower tub. A great sized den can be an office or dining room. A cozy living room is good for a family entertainment. 9 feet ceiling, large windows and patio door, bright and clean. This unit includes laundry ensuite, 1 underground parking space (#1) and a locker (#72)storage on the same floor as the unit. The building amenities include a lobby area and a big party/meeting room. ( **** employed and good credit required *****) (id:59911)
RE/MAX Escarpment Realty Inc.
2nd Floor - 91 Millicent Street
Toronto, Ontario
(NO LAUNDRY ON SITE) (No Parking included with rent, however street parking is available)Bright and Charming 2-Bedroom Brick Home Near Wallace Emerson Community Centre This upper-level unit features a sunny living room with a beautiful bay window, a lovelykitchen, a full bathroom, and two spacious bedrooms with large windows that let in plenty of natural light. Living in the vibrant Wallace Emerson neighborhood means you're surrounded by everything you need from shops, restaurants, and grocery stores to parks, schools, and popular spots likethe Wallace Emerson Community Centre, Dufferin Mall, and the West Toronto Railpath, all just a few blocks away. Plus, with easy access to public transportation, you'll find transit stopsjust a short walk from your front door. NO LAUNDRY ON SITE. The legal rental price is $2040.81, a 2% discount is available for timely rent payments. Additionally, tenants who agree to handle lawn care and snow removal will receive a $200 monthly rebate. With both discount and rebate applied, the effective rent is reduced to $1,800. (id:59911)
Homelife Frontier Realty Inc.
81 - 41 Mississauga Valley Boulevard
Mississauga, Ontario
Possession date - July 1st, 2025. The unit will be freshly painted + professionally cleaned by contractors. 3+1 bedroom, 2.5 bath corner-lot row townhouse with attached 1 car garage backing onto a public park & school. Fully renovated in 2017. Main floor has a mudroom, an open-concept kitchen/dining/living room with stone countertops, built-in wine racks & SS appliances. Also included is a 2-piece powder room. The upper floor has a master bedroom with a walk-in closet, a 5-piece ensuite bathroom with a pass-through dressing room. The upper floor also has 2 additional bedrooms and a 4-piece bathroom. Laminate throughout, except the mudroom entryway and bathrooms have vinyl. Fully finished basement with family room and office workspace as well as an additional bedroom. Utility room with washer/dryer, furnace(2017), and additional storage. AC. The legal rental price is $3,673.47, a 2% discount is available for timely rent payments. Additionally, tenants who agree to handle lawn care and snow removal will receive a $200 monthly rebate. With both discount and rebate applied, the effective rent is reduced to $3,400. (id:59911)
Homelife Frontier Realty Inc.
328 - 556 Marlee Avenue W
Toronto, Ontario
Brand New Prime location Condo The DYLAN in North York Toronto at the center of all, close to University and the iconic Yorkdale shopping Center, schools, and many food amenities. The property offers unparallel access to Toronto's largest Public Transit Hub, Subway Station, Buses, Go Transit, and long distance buses all at your doorsteps. Easy in getting around the city plus quick access to Highway 401. (id:59911)
Homelife/miracle Realty Ltd
40 Stirrup Court
Brampton, Ontario
Possession Date: July 15th, 2025. Property will be professionally cleaned. 3 Bedroom + Den (Private Room in Finished Basement) This home offers an open-concept living space and backs onto a serene greenspace no neighbors behind and direct access to the park from gated backyard. The finished basement includes a den/room, a 3-piece bathroom, and a kitchen, providing added flexibility and comfort. Ideally located with easy access to Williams Parkway and public transit, this home is perfect for families seeking a peaceful, family-friendly neighborhood. Conveniently close to both public and Catholic schools, shopping centers, restaurants, banks, and just minutes from Mount Pleasant GO Station for a smooth commute. The legal rental price is $3,316.32, a 2% discount is available for timely rent payments. Additionally, tenants who agree to handle lawn care and snow removal will receive a $200 monthly rebate. With both discount and rebate applied, the effective rent is reduced to $3,050. (id:59911)
Homelife Frontier Realty Inc.
55 Carlos Court
Cambridge, Ontario
Welcome to 55 Carlos Court. This gorgeous all brick bungalow is situated in a perfect court location backing onto Santa Maria Park. Well maintained with an full list of updates. 2016 Replaced Patio door, Front Entrance Door, Family room window & livingroom window. 2017 Replaced Counter top in downstairs kitchen. Replaced the Fireplace in Family room 2018 Installed new laminate flooring downstairs. 2021 Replaced Concrete Patio and walkway. Complete renovation of downstairs bathroom. 2023 Installed vinyl flooring in upstairs. Replaced all doors, closet doors upstairs. Replaced the Refrigerator and Dishwasher. Stove upstairs purchased in 2015. Standup Freezer and lower level stove and fridge will remain. All light fixtures replaced. Shed with hydro. Amazing backyard with Gazebo decks and perennials. Quaint sitting area behind the shed for those quiet nights. Roof, eave troughs and downspouts 2022. Come see your new home! . (id:59911)
Royal LePage Wolle Realty
707 - 354 Atherley Road
Orillia, Ontario
Panoramic Point is a fantastic building that has it all! Great value for 3 bedrooms with 2 parking spots!! Experience refined waterfront living in this stunning condominium boasting panoramic views of both Lake Couchiching and Lake Simcoe. Soaring 10-foot ceilings and expansive windows, paired with elegant California shutters, fill the space with natural light, creating a bright and airy atmosphere throughout. The two spacious balconies, each offering tranquil lake vistas, are the perfect spot for a terrace garden & flowers, with lots of sunshine! The gourmet kitchen features granite countertops, a breakfast bar, and space for a cozy dining nook, with walkout access to the balcony. The open-concept living room features sliding glass doors that lead to the second balcony, framing breathtaking water views. The additional den space is perfect for a home office or TV room. This thoughtfully designed suite features two parking spaces and two storage lockers, with pets allowed under certain conditions. Resort-style amenities elevate the lifestyle with a private beach, an indoor pool, hot tub, sauna, fitness center overlooking the lake, stylish lounge and party room with a fireplace, outdoor patio, car wash, and two guest suites for visiting friends and family. The building offers an array of social events & clubs to join and meet your neighbours! Minutes to J.B. Tudhope Memorial Park on Lake Couchiching an active park and popular Moose Beach swimming area. Home to the Mariposa Folk Festival, this 65-acre park is a haven for both residents and visitors, offering numerous amenities. Blending natural beauty with urban convenience, this lakeside residence is the perfect retreat for those seeking luxury, comfort, and connection to the water. (id:59911)
Real Broker Ontario Ltd.



