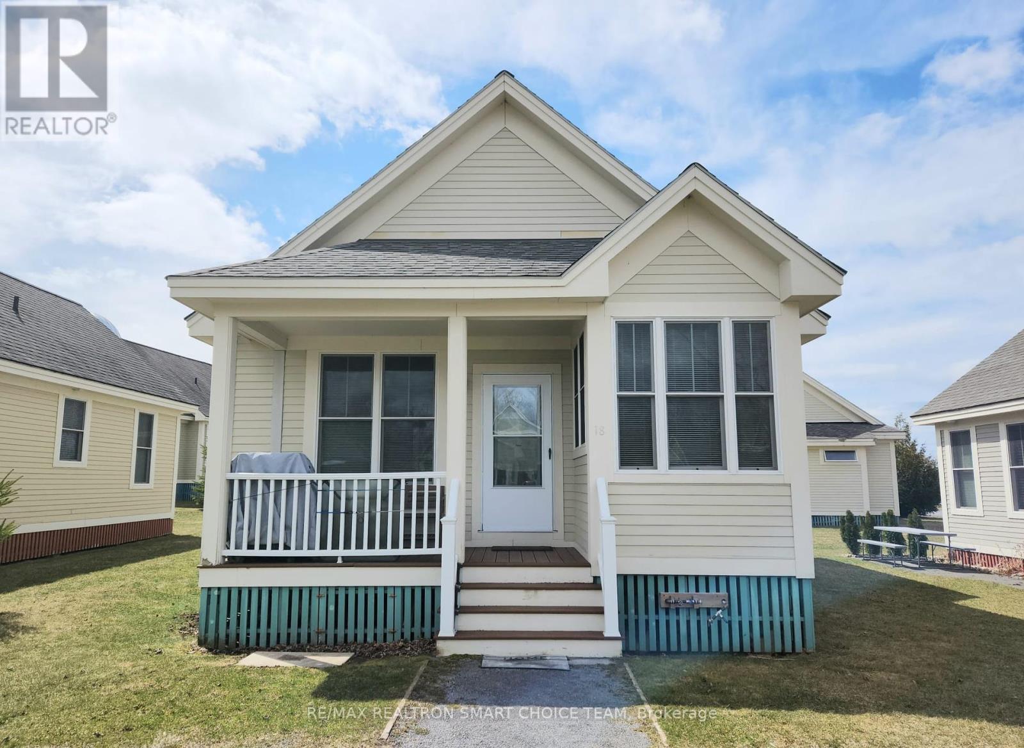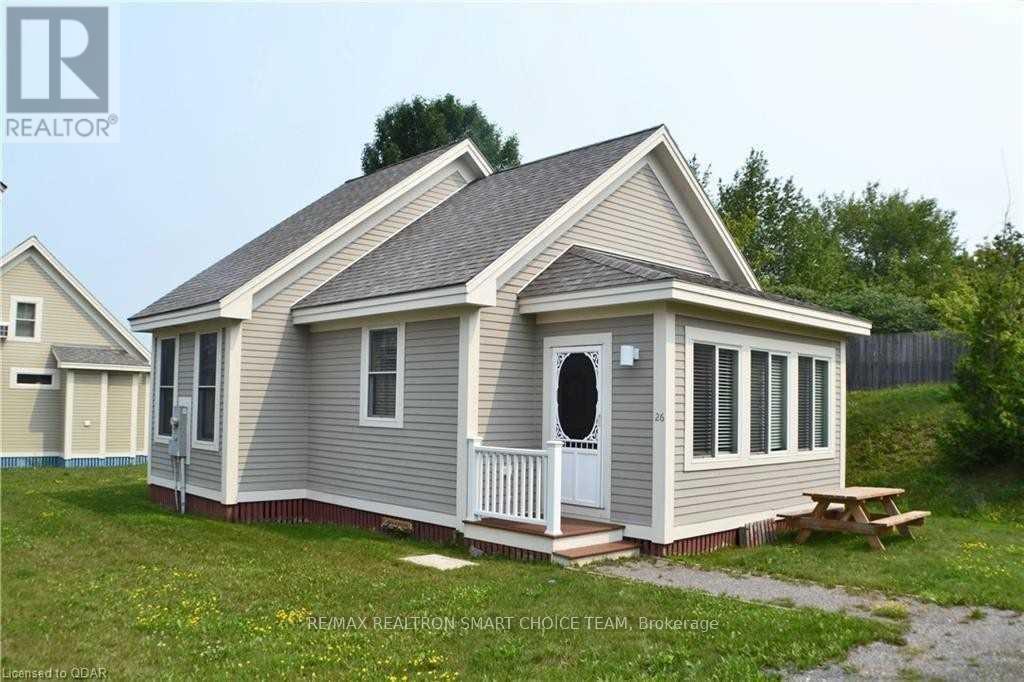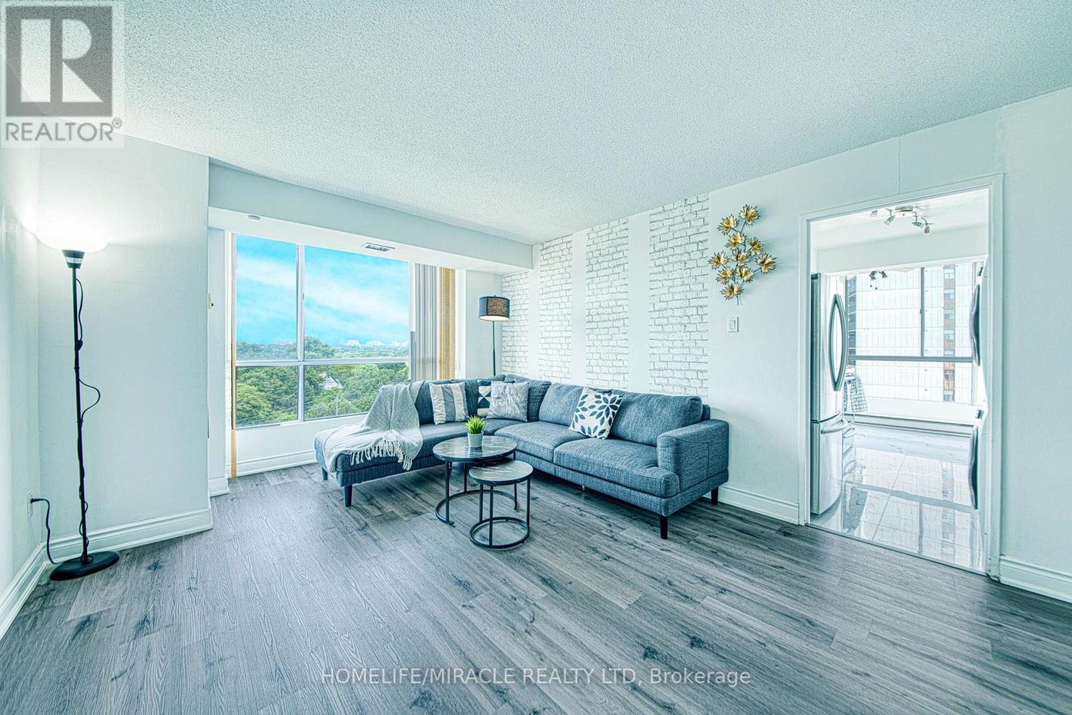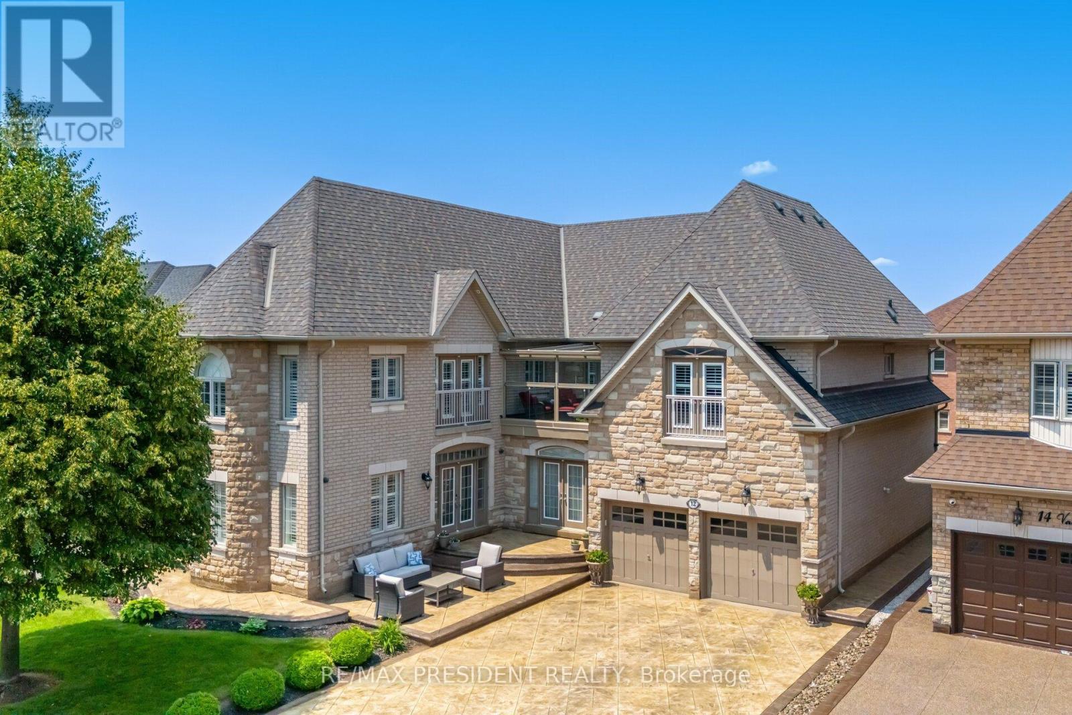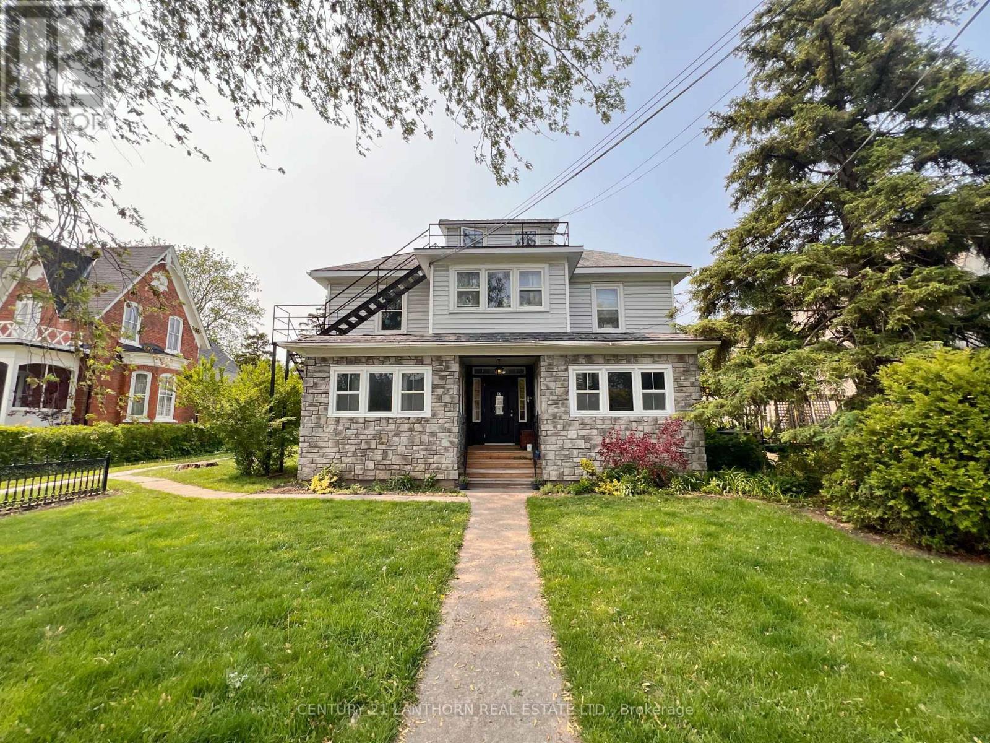18 Meadow View Lane
Prince Edward County, Ontario
Your cottage getaway at East Lake Shores in Cherry Valley awaits! This beautifully maintained2-bedroom, 2-bathroom cottage offers the perfect mix of comfort and convenience. Work remotely, then unwind and enjoy the regions celebrated wineries, breweries, farm-to-table dining, festivals, and unforgettable sunsets by the beach. The cottage features a spacious master bedroom with a private 3-piece ensuite, a second bedroom with bunk beds, and a full guest bathroom. Located in a prime sought-after area of the community, short walk to family-friendly amenities including a pool, tennis and basketball courts, a playground, dog park, and more. Evenings are best spent in the pocket park, relaxing by the shared fire pit. A 10-minute stroll brings you to the private waterfront, adult-only pool, fitness centre, and restaurant. Included in the sale are select furnishings, a new hot water tank (2021), new stackable laundry (2024),kitchen essentials, A/C, Wi-Fi, and more! (id:59911)
RE/MAX Realtron Smart Choice Team
26 Meadow View Lane
Prince Edward County, Ontario
Located A Short Drive Away From Sandbanks Provincial Park, East Lake Shores Boasts 80 Acre Community Resort Living On Beautiful East Lake With Perfect Sunset Views Every Night, Endless Recreational Opportunities Such As Family Pool, Adult Pool, Children's Playground, Kayaks, Beach Volleyball Area, Restaurant, Fitness Centre, Basketball & Tennis Courts, Dog Park And Much More. Cottage Is Located In A Private End Unit Which Gives You Lots Of Personal Space For Some Quiet Time When Needed And Close To The Amenities For Family. This 1125 Sq Ft Fully Furnished 2 Bedroom Cottage Has Big Open Concept Floor Plan, Upgrades Made To Kitchen Cupboards & Granite Counters, Has A Great Centre Island And Plenty Of Room To Suit A Growing Family. Large 4 Pc/Bath Has Built-In Stackable Laundry Facilities, While A Second 2 Pc Bath Ensuite In The Master Bedroom. Queen Bed And Bunk Bed (Single/Double). Brand New Washer/Dryer 2022. Shed Also Included. (id:59911)
RE/MAX Realtron Smart Choice Team
69 Culham Street N
Oakville, Ontario
Prime Location!Fully renovated in the last 3 years, this 3+1 bedroom, 3-bath detached home features updated kitchens and bathrooms, modern finishes, and a bright open-concept layout. Main kitchen includes quartz countertops, stylish cabinetry, and a large island. Upper level offers 3 bedrooms and an updated bath. Walk-out basement has a separate entrance, brand new kitchen (2023), new appliances (2024), laundry, and an extra 3-piece bath ideal for shared living.Enjoy a spacious backyard backing onto Oakdale Park & Munns Creek. Just steps to the bus stop, top-rated schools(white oak high school,Munn's school) and close to golf. Newcomers and students welcome! (id:59911)
Dream Home Realty Inc.
Royal LePage Real Estate Services Ltd.
1911 - 30 Samuel Wood Way
Toronto, Ontario
Welcome to The Kip 2! This 1 Bedroom 1 Bath Unit offers a modern open-concept kitchen with under-cabinet lighting, quartz countertops and backsplash, and stainless steel stove, fridge, dishwasher & over-the-range microwave hood fan. Enjoy laminate flooring throughout the unit, and a large balcony that spans the entire unit - ideal for relaxing or entertaining. Spacious bathroom features an oversized laundry closet complete with full-size washer and dryer. Speaking of storage, there's also a locker that comes with this unit, and the primary bedroom closet is outfitted with closet organizers for maximizing space. A Great Location! Steps to Kipling Transit Hub (TTC Subway, GoTrain & MiWay Bus Terminal. Minutes to Hwy 427/401/QEW, and Pearson Airport. Close to Cloverdale Mall, Farm Boy, Restaurants, Coffee Shops, Islington Golf Club, etc. Building amenities include: Fitness Centre, Rooftop Terrace with BBQs, Pet Wash Station, Party Room, Guest Suites & Concierge. This condo is the perfect choice, whether you're searching for a first home or a savvy investment opportunity! (id:59911)
Royal LePage Terrequity Realty
1004 - 3077 Weston Road
Toronto, Ontario
Bright & Specious 2 Bed + Den & 2 full Washrooms With open Concept Living/Dinning. Large Master Bedroom W/4Pc Ensuite. Newly Renovated to include Large Den With Large Windows That Can be Used as Home Office or 3rd Bedroom. Beautiful kitchen with Sun-filled Breakfast Area. In A well Maintained Building & Conveniently Located steps to Parks, Schools, Airport Public Transit, 400& 401 Highways. Maintenance Fees Include All Utilities. (id:59911)
Homelife/miracle Realty Ltd
1019 - 2485 Eglinton Avenue W
Mississauga, Ontario
Welcome to The Kith Condominiums at 2485 Eglinton Ave W in vibrant Mississauga! This brand-new 1-bedroom, 1-bathroom suite offers stylish, modern living with a functional layout and a sleek kitchen featuring stainless steel appliances and contemporary finishes, plus the convenience of in-suite laundry. This unit also includes 1 parking spot equipped with an electric car charger perfect for eco-conscious drivers. Residents of The Kith enjoy exceptional building amenities, including a state-of-the-art fitness centre, party room, rooftop terrace, co-working spaces, and 24-hour concierge service. Situated in a thriving, family-friendly community, youre just minutes from Erin Mills Town Centre, top-rated schools, parks, Credit Valley Hospital, and easy access to transit and highways, making commuting a breeze. Perfect for first-time buyers or investors looking for modern convenience in a prime location! (id:59911)
Royal LePage Signature Realty
1560 Sandgate Crescent
Mississauga, Ontario
Welcome to 1560 Sandgate Crescent, upper level available for lease in the heart of Mississauga's desirable Clarkson community. This bright and spacious 3-bedroom, 2-bath bungalow offers a functional layout with a large open-concept living and dining area, perfect for relaxing or entertaining. The modern kitchen features plenty of storage and natural light. All three bedrooms are generously sized. Enjoy access to a private front entrance, separate laundry, and two parking spaces. Located on a quiet street just minutes from schools, parks, shopping, and Clarkson GO Station. Ideal for families or professionals looking for a comfortable and well-connected place to call home. (id:59911)
Save Max Empire Realty
12 Valleyridge Crescent
Brampton, Ontario
***Your Search is over Here. * Welcome to Your New Luxurious Executive Home, In The Highly Desirable Estates Of Valleycreek.60'X 108' LOT Features 3-Car Tandem Garage and 6-Car Parking on Large stamped Driveway. Beautiful *Brick & *Stone Exterior.**4388 SQ FT, APPROXIMATELY **6500SQ FT LIVING SPACE INCLUDING BASEMENT. *Custom Design Kitchen With Huge Island, *Granite Counters, *B/I SS Appliances, *Pot Lights INSIDE and OUTSIDE *Large Butlers Pantry. *Oak Staircase From Top To Bsmnt.**6 spacious size bedrooms includes**2 master bedrooms.3 closets in master bedroom, 2 clostes each in two bedrooms.TOTAL *7 WASHROOMS & *9 CAR PARKING.*2 LARGE KITCHENS WITH **BUILT IN APPLIANCES.**GLASS BALCONY WITH FRONT YARD OVERLOOK.*SPRINKLER SYSTEM,*CVC, *CAC,*SECURITY CAMERAS,*WOODEN CALIFORNIA SHUTTERS.**CUSTOM STAIR LIFT CHAIR FOR BSMNT,**CIRCULAR STAIRCASES TO UPSTAIRS AND BASEMENT.**OWNED HOT WATER TANK**APRILAIRE HUMDIFIER** HARDWOOD FLOORING ON MAIN & UPSTAIRS**UPGRADED VINYL MAINTENANCE FREE BACKYARD FENCE.** NO SIDEWALK.**QUITE NEIGHBOURHOOD..**EZ ACCESS TO HWY 7, 427,407 & 27.Close To MIDDLE, HIGH & SECONDRY SCHOOLS, Costco , Groceries STORES , And All Religious place. TRANSIT BUS STOP IS ON WALKING DISTANCE. Amazing home, one of kind and shows true pride of ownership!Show and Sell. Come and See. Great layout and Don't Miss it. You won't be dispointed**** (id:59911)
RE/MAX President Realty
507 - 102 Grovewood Common
Oakville, Ontario
Modern & contemporary 2 bed 2 bath in "Bower on the Preserve" low rise. Corneer unit overlooks rear gardens. Rare 2 owned underground parking spots (perfect for 2nd vehicle or overnight guest). Walk in shower in ensuite. All stainless steel appliances. In suite washer & dryer. 830 Square feet plus additional 46 square feet of balcony. Large bedroom windows provide an abundance of natural light to enjoy. Ample visitor parking. (id:59911)
Royal LePage State Realty
1010 - 1830 Bloor Street W
Toronto, Ontario
Discover the epitome of upscale urban living in this stunning 2-bedroom + den residence nestled in the prestigious HighPark neighborhood, in the heart of Bloor West Villages most coveted community. Wake up to panoramic vistas of HighPark and Lake Ontario from your gracious living and dining areas. Ample principal rooms offer an ideal balance of comfort, flow, and sophisticated design. Resort-Style Amenities: Expansive 18,000sqft rooftop garden complete with BBQ stations and scenic seating Versatile party room perfect for hosting family or friends State-of-the-art fitness center and a private theater room Cutting-edge rock climbing wall for active leisure24-hour concierge service ensuring seamless daily living Prime Connectivity: Seamless access to TTC transit and located just minutes from downtown Toronto perfect for work or play. (id:59911)
Royal LePage Your Community Realty
275 County Rd 41 Road
Brighton, Ontario
Welcome to 275 County Road 41, a 4 bedroom elevated bungalow situated in the beautiful countryside of Northumberland County, just 5 minutes north of the 401 and 10 minutes to all amenities of Brighton. This spacious country home offers 3 bedrooms on the main level and a massive 4th bedroom on the lower level, perfect for families, guests, or multigenerational living. This home features a stylish, updated kitchen with granite countertops, modern deco lighting and a sit-up island. Patio doors lead from the Dining area to a huge back deck overlooking peaceful woods, ideal for entertaining, al fresco dining, or relaxing. The Primary Bedroom also has direct deck access, offering a tranquil retreat with a seamless indoor-outdoor connection. The main bath is a well-appointed 4-piece with abundant cabinetry. Downstairs, enjoy a large bright finished rec room with a cozy wood stove, a bar area perfect for game nights with friends and convenient walk-up access to the attached garage. The lower level offers versatile space for a home gym, office or media area along with the extra bedroom that could easily be converted to add even another bedroom if needed. The home is heated by a NEWLY INSTALLED EFFECIENT PROPANE FURNACE (2025), and additional notable updates include a BRAND-NEW STEEL ROOF (June 2025) for long-term peace of mind and fresh paint throughout the home. Located just 15 mins from Campbellford, Warkworth, and CFB Trenton, this is the perfect blend of rural charm and urban access. Don't miss your chance to enjoy quiet country living with convenience to everything! (id:59911)
Royal LePage Proalliance Realty
47 King Street
Prince Edward County, Ontario
BEING SOLD AS A POWER OF SALE: Rare opportunity to own a tenanted, well-maintained seven-unit multiplex in Prince Edward County. Located at 47 King Street, this 5,000+ sq ft property features three 2-bedroom units and four 1-bedroom units, all with hardwood floors and updated interiors. Bonus income potential with a rentable detached garage and five surface parking spaces. The building is clean and secure, with dual front and rear access to all units. Tenants are stable and rents are at fair market rates.Set on a charming lot with mature gardens and wrought iron details, this property is just a short walk to downtown Picton's shops, restaurants, trails, and amenities.Financials available upon request. A solid addition to any investment portfolio in a fast-growing area. (id:59911)
Century 21 Lanthorn Real Estate Ltd.
