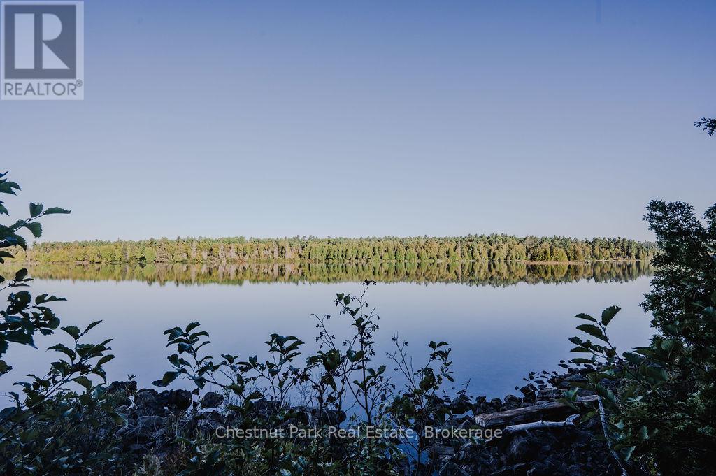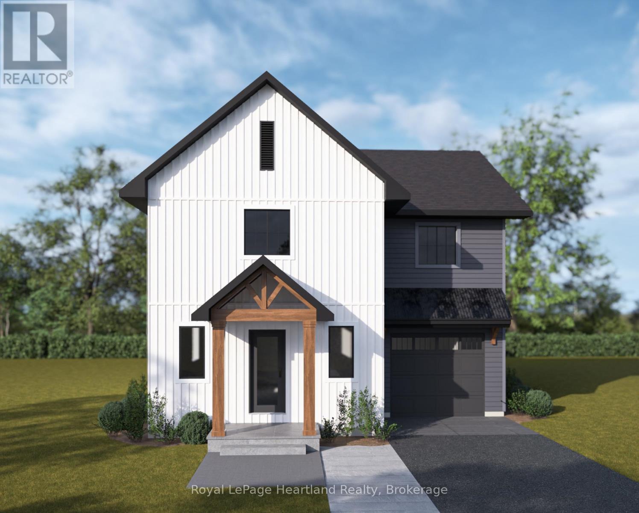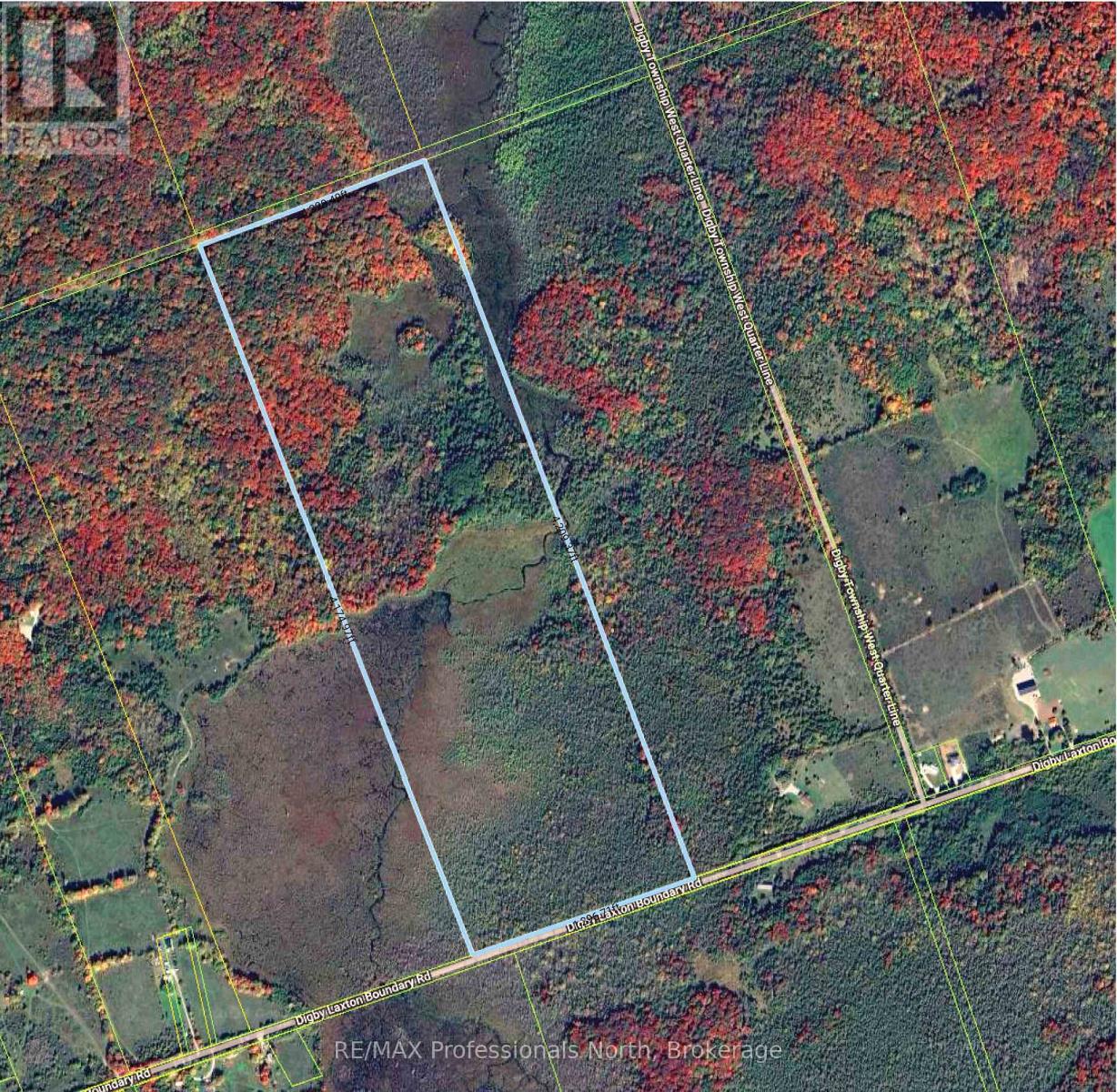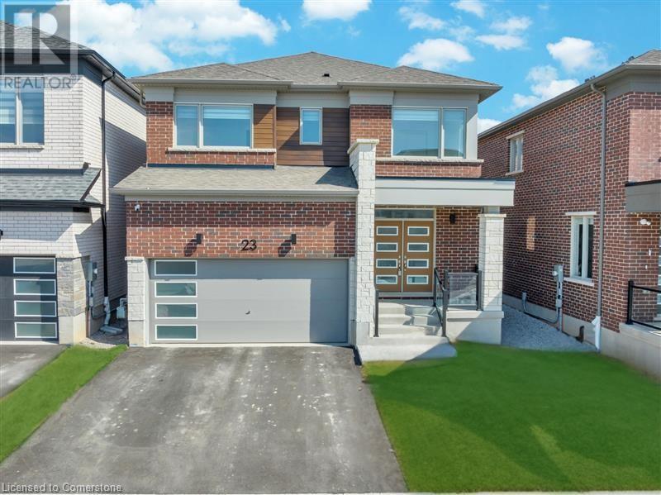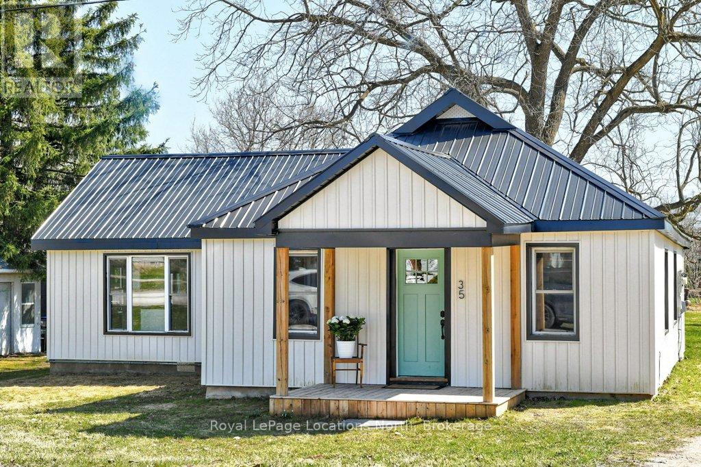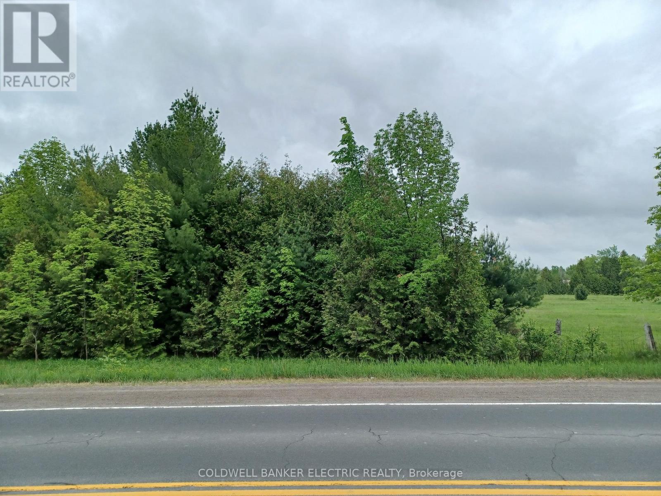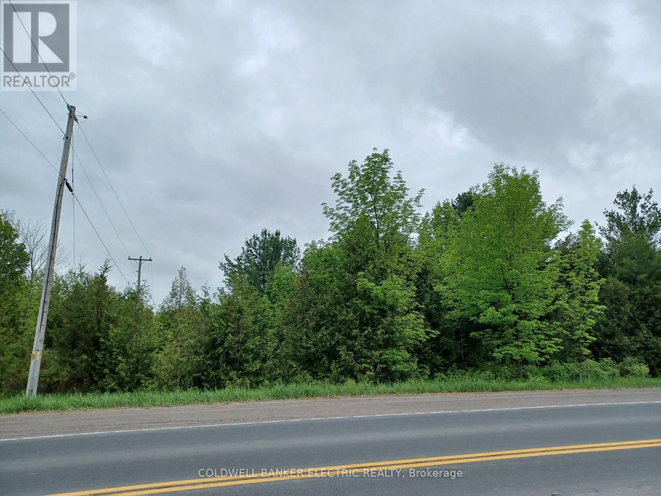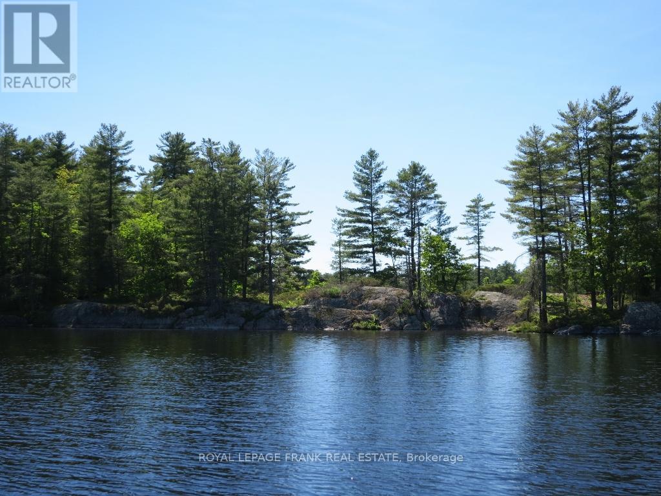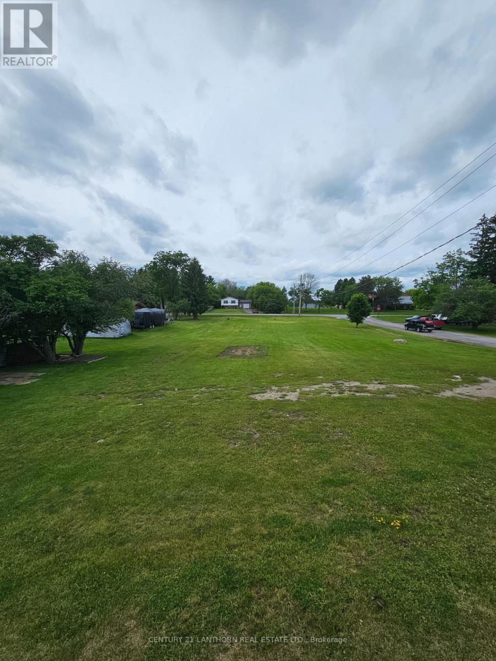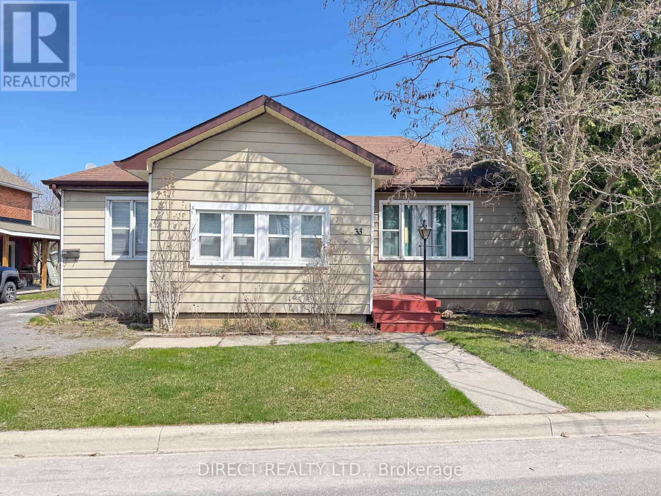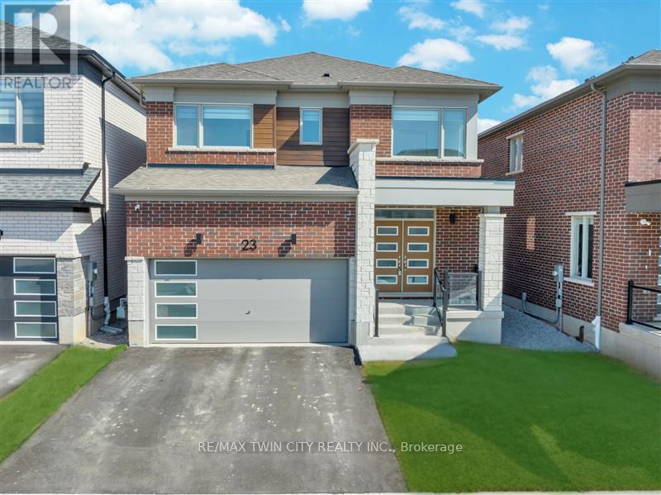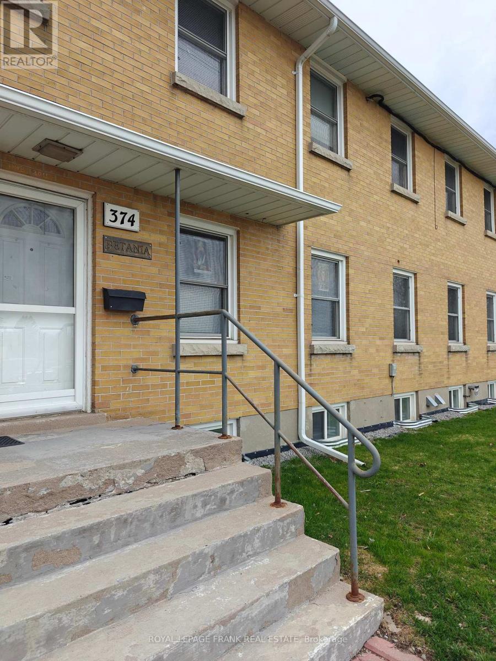7298 Highway 11 N
Temagami, Ontario
Looking to build a waterfront home Up North? This exceptionally rare 4.99-acre, drive-to waterfront property in Temagami offers a spectacular escape, naturally treed with majestic red and white pines. It features 423 feet of clean, natural waterfront on crystal-clear Net Lake, with west-facing views perfect for stunning sunsets. With 300 feet of frontage on Highway 11 North and a new entrance and driveway, access is easy and convenient. Though off-grid, hydro runs along Highway 11, offering potential hydro hookup. Zoned R3 - Rural Residential, permitted uses include a single detached dwelling, contractor's yard, home based business, sleep cabin, garage, and up to two boathouses. Also included is an adjoining 50+ acre property with 2,620 feet of water frontage on Net Lake, providing sub-surface rights only but perfect for hiking, skiing, or snowshoeing. Net Lake, with depths over 159 feet, is an angler's dream, offering excellent fishing for trout, pickerel, bass, and more. Whether you're into swimming, fishing, hiking, kayaking, or canoeing, this property is a nature lover's paradise. Just 4.5 hrs from GTA, 1 hr from North Bay and 4 km north of Downtown Temagami. (id:59911)
Chestnut Park Real Estate
471 Woodridge Drive
Goderich, Ontario
This new two-storey family home is 1,627 sq ft of beautiful living space. Featuring three generously sized bedrooms on the upper level, including a bright primary suite with a private ensuite and a full main bathroom. Includes an attached garage and a full basement which allows for future living space as your family grows. The home is partially completed, offering buyers the opportunity to customize select cosmetic finishes. Perfectly located just steps from a spacious park with play equipment, walking trails, and access to stunning Lake Huron sunsets. (id:59911)
Royal LePage Heartland Realty
0 Laxton Boundary Line
Kawartha Lakes, Ontario
126 Acres of "Good High Hardwood Forest" as noted on the survey sketch. About 40 acres at the back of the lot is Hardwood. Spruce and Cedar are noted as being at the front of the acreage. There is a steam flowing through the lot mid way back. Own your own hunt camp property with development potential. South of Hwy 503 (Monck Road) between Orillia and Norland. West of Head Lake. (id:59911)
RE/MAX Professionals North
23 Sitler Street
Kitchener, Ontario
Welcome to 23 Sitler Street, Kitchener – A Stunning Home in the Heart of Trussler West! Nestled in one of Kitchener’s most sought-after communities, this remarkable Mattamy-built home is just a year old & boasts thousands of dollars in premium upgrades. Designed with modern elegance & everyday functionality in mind, this detached home offers 4 spacious bedrooms & 3 bathrooms. From the moment you arrive, the beautiful exterior & double-car garage set the tone for the sophistication inside. Step through the grand double-door entrance into a bright & airy home featuring 9-ft ceilings & engineered hardwood flooring throughout the main level. The thoughtfully designed open-concept layout is perfect for family life & entertaining. The heart of the home, kitchen is a chef’s delight, complete with granite countertops, upgraded cabinetry & sleek modern fixtures. Whether preparing meals or hosting guests, this space seamlessly blends beauty with practicality. The adjacent living room, centered around a cozy fireplace, creates a warm & inviting atmosphere, while the dining area offers stunning backyard views, making every meal a delightful experience. A conveniently located 2pc bathroom enhances the functionality. Upstairs, the primary suite is a private retreat, offering generous space, a walk-in closet & a spa-like ensuite. The additional 3 oversized bedrooms provide comfort for family & guests alike, sharing a beautifully appointed 4pc bathroom with a shower/tub combo. Conveniently located on the upper level, the laundry room makes daily chores effortless. The unfinished basement presents endless possibilities. Beyond the home itself, Trussler West is a vibrant, family-friendly neighborhood with access to top-rated schools, scenic parks & trails. Also, quick access to major highways makes commuting a breeze. Opted transitional elevation, which came at an additional cost of approximately $25,000, This is more than just a home; it’s a lifestyle. Schedule a showing today! (id:59911)
RE/MAX Twin City Realty Inc.
326 Blueberry Marsh Road
Oro-Medonte, Ontario
Stunning estate property situated on 28 acres in central Oro-Medonte location with a custom built home by Gilkon Construction, who are builders of high end homes. They utilize innovative, high-quality building products such as ICF for energy efficiency and boost your total structural integrity by up to 30%. This home is ICF from the foundation to the roof. This well designed home is approximately 3200ft2 on M/F with centre Living with Bedroom and Baths at each end which could allow for multi-generational shared living. Some of the many features are: Grand Living area with Soaring Vaulted Ceiling and Fireplace * Atrium with an abundance of sun light * Custom Kitchen with plenty of cabinets * 3+ Bedrooms * 3 Full Baths * M/F Laundry * Hardwood and Tile * Primary with W/I Closet and Ensuite * Large Foyer * M/F Workshop/ Mudroom with large sink for bathing your pet * Large Open Rec Room * 3 Heat Sources - Geothermal with Electric back up and an Outdoor Wood Furnace * Whole Home Generator * Beautiful landscaping around home with pond, gardens, patio's, custom fire pit and fenced for children or pets * There are many trails cut to walk on in the North 18 acres of the property * Owners planted over 6000 Spruce and Pine Trees on the North end about 25 years ago * Many Apple trees on property also * Plenty of room for all your toys, RV, Camper, Trailers, and guest parking * Rarely does a home come available that offers so much. Located in North Simcoe and offers so much to do - boating, fishing, swimming, canoeing, hiking, cycling, hunting, snowmobiling, atving, golfing, skiing and along with theatres, historical tourist attractions and so much more. Only 20 minutes to Midland, 30 minutes to Orillia, 30 minutes to Barrie and 90 minutes from GTA. (id:59911)
RE/MAX Georgian Bay Realty Ltd
35 Caroline Street E
Clearview, Ontario
Welcome to 35 Caroline Street, nestled on a spacious 101 x 166 in-town lot in the picturesque Village of Creemore. This beautifully updated home blends modern comfort with small-town charm, offering a peaceful retreat just a short stroll from downtown shops and cafes.Thoughtfully renovated over the past seven years, the home features a steel roof, new exterior siding, engineered hardwood flooring, upgraded insulation, and a high-efficiency gas furnace ensuring lasting value and year-round comfort.Inside, the home offers a warm, open-concept layout with vaulted ceilings and a bright kitchen and breakfast area. From the kitchen, walk out to a private patio overlooking the expansive backyard with mature trees an ideal setting for morning coffee or evening entertaining.The generous living room provides plenty of space to relax and unwind. The primary bedroom features a walk-in closet and private ensuite, while a versatile den offers flexibility as a home office or second bedroom. Additional highlights include a convenient laundry closet and owned hot water tank. Outside, enjoy a detached garage, extra storage shed, and the perfect balance of green space and privacy all within walking distance to Creemore's vibrant downtown core. Don't miss this rare opportunity to own a move-in-ready home in one of Ontario's most charming villages. Come experience life in Creemore! (id:59911)
Royal LePage Locations North
4373 Regional 20 Road
St. Anns, Ontario
Incredible “Value-Packed” property enjoying prime central West Lincoln location - 20 min commute to Hamilton, Grimsby & QEW - mins east of Smithville in-route to Pelham/Fonthill. The 46.92 acre parcel incs 2 residential dwellings, metal clad detached multi-purpose garage/shop (1624sf single storey E-bay / 1512sf 2-storey W-bay w/2 garage doors, concrete floor & hydro) & 30-35 acres of workable land. Primary dwelling is situated on east lot introducing 1427sf of functional living space, 1123sf unfinished basement w/outdoor access, 24ft AG pool incs 264sf deck surround & versatile outbuilding. Large 544sf side deck accesses convenient mud room incorporates laundry station - leading to country sized kitchen highlights - continues to formal dining room sporting patio door deck WO, bright living room, long/narrow den incs WO to front deck - completed w/4pc bath & 4 sizeable bedrooms. Full storage style basement houses oil furnace w/new oil tank-2023, 200 amp hydro, ex. well & new “Waterloo” bio-filter septic system-2023. Extras - AC, nostalgic picket fenced yard, invisible dog fence & huge parking compound. Travelling west from primary house, proceeding past neighboring property, you find “The Duplex” -a 1973 built 1792sf bungalow plus 1836sf basement incs 2 side by side residential units - EAST UNIT ftrs updated kitchen-2015, living room, dining room, 4pc bath, 3 bedrooms, WO to 324sf interlock patio & full unfinished basement incs laundry station, p/gas furnace w/AC & 100 amp hydro. WEST UNIT contains updated kitchen-2015, living room, dining room, 4pc bath, 3 bedrooms, WO to 320sf interlock patio & partially finished basement sporting family room, 4th bedroom, 3pc bath, laundry station & unspoiled area housing oil furnace equipped w/AC & 100 amp hydro. Serviced w/ex well & new “Waterloo” bio filter septic system-2023. One unit is vacant - other unit rented (tenant willing to stay - but will agree to vacate). An Extremely RARE One-of-a-Kind Investors “DREAM” Package! (id:59911)
RE/MAX Escarpment Realty Inc.
100 Stone Church Road E
Hamilton, Ontario
Stunning 2-Story Home in the Heart of Central Hamilton Mountain. This beautifully designed 3-bedroom, 4-bathroom home is situated on a professionally landscaped 50’ x 116’ lot, offering an entertainer’s dream with a backyard oasis. The heated in-ground pool is surrounded by elegant flagstone and a concrete patio, complemented by a pool house with a built-in bar—perfect for hosting guests or relaxing in style. The grand front entrance welcomes you into an open-concept main floor that’s sure to impress. The chef’s kitchen boasts quartz countertops, two sinks, a massive island with a bar, and high-end stainless steel appliances. The living room features a smart-enabled gas fireplace, while gleaming hardwood floors add a touch of luxury throughout the main level. Upstairs, you’ll find three generously sized bedrooms and two full bathrooms, including a spacious primary suite with double closets and a 4-piece ensuite. The fully finished basement offers endless possibilities, with a spacious rec room, an office, a laundry room, a cold cellar, and a bathroom. Located in an unbeatable spot just seconds from the Linc and Highway 403, this home is close to top-rated schools, parks, and all major amenities. (id:59911)
RE/MAX Escarpment Realty Inc.
61 - 1121 Cooke Boulevard
Burlington, Ontario
Discover this beautifully upgraded 3-bedroom, 3-bathroom townhome in the heart of Burlington's sought-after LaSalle neighbourhood. Perfectly situated just minutes from the GO Station, Hwy 403, LaSalle Park, Marina and top-rated restaurants, this home blends contemporary style with everyday convenience. Step inside to a bright, open-concept living and dining area featuring a custom built-in entertainment unit and a charming walk-out terrace perfect for relaxing or entertaining. The upgraded chefs kitchen is a true showstopper, boasting a sleek island, custom accent wall, exquisite cabinetry, and quartz countertops. Each spacious bedroom is designed for privacy and comfort, complete with it's own 4-piece ensuite featuring upgraded glass enclosures and custom closet organizers. This home offers an exquisite basement complete with laminate flooring, fine detailing and more, for additional living space and ample storage. Luxury finishes elevate this home, including modern lighting, pot-lights, wainscotting panelling and mouldings, wide-plank laminate flooring, upgraded hardwood staircase with elegant iron spindles, quality doors/handles and many great features throughout. Additional highlights include upper-level laundry, a third-floor office space, and a main-floor walkout to a private backyard and patio. This exceptionally designed home with over 60K of upgrades, is a must-see! Book your showing today! (id:59911)
Royal LePage Real Estate Services Ltd.
00 County Rd 6
Douro-Dummer, Ontario
Build your dream home surrounded by trees on this level lot located on a paved municipal road only 15 minutes to Lakefield. Backing onto open fields, this location is near McCrackens Landing which offers public launch to Stoney Lake. No survey available. Lot dimensions noted are as per Township and differ slightly from Geowarehouse. Buyer to do own due diligence regarding necessary permits. Adjacent lot is also available, similar size, same price - see PIN 281940232. (id:59911)
Coldwell Banker Electric Realty
000 County Rd 6
Douro-Dummer, Ontario
Build your dream home surrounded by trees on this level lot located on a paved municipal road only 15 minutes to Lakefield. Backing onto open fields, this location is near McCrackens Landing which offers a public launch to Stoney Lake. No survey available. Lot dimensions noted are as per Township and differ slightly from GeoWarehouse. Buyer to do own due diligence regarding necessary permits. Adjacent lot is also available, similar size, same price - see PIN 281940231 (id:59911)
Coldwell Banker Electric Realty
0 Horseshoe Island
North Kawartha, Ontario
Experience the serene beauty of Lower Stoney Lake on this massive 6.8-acre island property boasting an impressive 1,600 feet of water frontage. Untouched and naturally picturesque, this gently sloping parcel presents itself as a blank canvas adorned with mature trees and stunning granite outcroppings, offering numerous possibilities for development. With multiple exposures, hydro on-site and the strong potential for severance, this property offers both versatility and investment potential. Enjoy excellent privacy while remaining conveniently connected - a short boat ride to nearby lake amenities, including Juniper Island, dining options, and the esteemed Wildfire Golf course. Seller willing to discuss financing options. (id:59911)
Royal LePage Frank Real Estate
0 Addington Street
Stone Mills, Ontario
Great building lot located right in the hamlet of Tamworth. Well already installed. Was previously zoned Residential, current owner had it re-zoned as Commercial with building plans in place for a laundry mat. C1-XX Zoning. Permitted Residential Uses:a. Single detached-dwelling b. Two-unit dwelling ii. Permitted residential uses subject to Hamlet Residential zone provisions in Section 4.8.2 of the Zoning By-Law iii. Permitted Non-Residential Uses: a. Laundry, coin-operated; b. Antique sales establishment; c. Artist studio; d. Bakery; e. Bank or financial institution; f. Business, professional, or administrative office; (id:59911)
Century 21 Lanthorn & Associates Real Estate Ltd.
33 Sinclair Street
Belleville, Ontario
Discover a fantastic investment opportunity with this charming 2 bedroom unit plus 1 bedroom apartment located in the heart of Belleville. This well-maintained property features a 1-2 bedroom unit along with a 1-1 bedroom unit, providing versatility for families, roommates, or potential rental income. Inside, you'll find beautiful hardwood floors, ensuring both elegance and easy maintenance. Comfort is guaranteed with forced air gas heating and central air conditioning. Situated on a good-sized fenced lot in a great location, this duplex offers ample outdoor space for relaxation and entertainment. Don't miss out on this incredible opportunity! (id:59911)
Direct Realty Ltd.
4 - 80 Bridge Street W
Belleville, Ontario
The lease INCLUDES, HEAT, WATER, and ONE PARKING spot. This one-bedroom, one-bathroom unit is situated in a charming all-brick century home on Bridge St. W in Belleville. Its location offers convenience for future tenants, being close to downtown, on a bus route, near shopping areas, and just a short drive from Loyalist College and CFB Trenton. Situated on the main floor, this unit features a spacious living area, a unique eat-in kitchen with a charming bay window overlooking the covered deck, ample cupboard space, and a large bedroom with a 4-piece ensuite bathroom. Additionally, there's a convenient storage area located off the living room. The basement features a communal laundry area and a shared storage space accessible to all four units. Water, Heat and 1 parking space is included. The tenant will be responsible for Hydro. For just $50 a month, the unit can be fully furnished with a bed, sofa, dining table, and more. (id:59911)
Century 21 Lanthorn Real Estate Ltd.
1 - 80 Bridge Street W
Belleville, Ontario
The lease INCLUDES, HEAT, WATER, and ONE PARKING spot. This one-bedroom, one-bathroom unit is situated in a charming all-brick century home on Bridge St. W in Belleville. Its location offers convenience for future tenants, being close to downtown, on a bus route, near shopping areas, and just a short drive from Loyalist College and CFB Trenton. Situated on the main floor, this unit features a spacious living area, eat-in kitchen with ample cupboard and storage space, and a large bedroom with a 4-piece ensuite bathroom. The basement features a communal laundry area and a shared storage space accessible to all four units. The tenant will be responsible for hydro. For just $50 per month, the unit can be fully furnished with a bed, sofa, dining table, and more. (id:59911)
Century 21 Lanthorn Real Estate Ltd.
221 Park Place
Peterborough Central, Ontario
Charming 2-Bed, 2-Bath Gem Minutes From Downtown! Welcome to your new home! This bright and inviting 2-bedroom, 2-bathroom home offers comfort, convenience, and a touch of style. You will enjoy peace and privacy, along with thoughtful features like second floor laundry, natural gas heating and central air for year-round comfort. Step outside onto your large back deck-perfect for morning coffee, weekend BBQ's, or unwinding after a long day. With parking for two vehicles and a location just minutes from downtown, commuting and daily errands are a breeze. Weather you're a first-time buyer, downsizing, or looking for a great investment, this property checks all the boxes. (id:59911)
RE/MAX All-Stars Realty Inc.
1310 Centre Line
Asphodel-Norwood, Ontario
Your Private Oasis Awaits on 6+ Acres Minutes from Peterborough! Tucked away on a breathtaking 6.02-acre private wooded retreat in Peterborough, this well-maintained 1,671 sq. ft. bungalow offers a lifestyle of peace and privacy. The property features an attached 30' x 21' garage and a detached 24' x 24' workshop, perfect for hobbyists or extra storage. Step inside to an inviting open-concept layout seamlessly flowing between the well-equipped kitchen (featuring ample counter space, storage, enclosed display cabinets, and an island with built-in electrical outlets), the dining area, and a bright sunroom ideal for enjoying peaceful mornings with views of the tranquil backyard and convenient walk-out access to the deck. The cozy living room boasts a dramatic cathedral ceiling, gleaming hardwood floors, and a warm gas fireplace. The spacious primary bedroom offers a walk-in closet and a private walk-out to the back deck and a relaxing covered hot tub area. The flexible floor plan includes a second generously sized bedroom and a versatile den/office that can easily serve as a third bedroom (with existing closet). A separate main floor mudroom provides practicality with laundry facilities and a 2-piece powder room. The finished lower level extends the living space with a large family room featuring a cozy pellet stove, a dedicated craft/workshop room, and additional storage and multi-purpose rooms adaptable for a home gym, guest suites, or personalized spaces. Outdoor enthusiasts will appreciate the greenhouse, in-ground and raised garden beds, and private ATV trails and open spaces for exploration. This exceptional property offers a unique opportunity to embrace nature without sacrificing comfort and convenience. (id:59911)
Buy/sell Network Realty Inc.
23 Sitler Street
Kitchener, Ontario
Welcome to 23 Sitler Street, Kitchener A Stunning Home in the Heart of Trussler West! Nestled in one of Kitcheners most sought-after communities, this remarkable Mattamy-built home is just a year old & boasts thousands of dollars in premium upgrades. Designed with modern elegance & everyday functionality in mind, this detached home offers 4 spacious bedrooms & 3 bathrooms. From the moment you arrive, the beautiful exterior & double-car garage set the tone for the sophistication inside. Step through the grand double-door entrance into a bright & airy home featuring 9-ft ceilings & engineered hardwood flooring throughout the main level. The thoughtfully designed open-concept layout is perfect for family life & entertaining. The heart of the home, kitchen is a chefs delight, complete with granite countertops, upgraded cabinetry & sleek modern fixtures. Whether preparing meals or hosting guests, this space seamlessly blends beauty with practicality. The adjacent living room, centered around a cozy fireplace, creates a warm & inviting atmosphere, while the dining area offers stunning backyard views, making every meal a delightful experience. A conveniently located 2pc bathroom enhances the functionality. Upstairs, the primary suite is a private retreat, offering generous space, a walk-in closet & a spa-like ensuite. The additional 3 oversized bedrooms provide comfort for family & guests alike, sharing a beautifully appointed 4pc bathroom with a shower/tub combo. Conveniently located on the upper level, the laundry room makes daily chores effortless. The unfinished basement presents endless possibilities. Beyond the home itself, Trussler West is a vibrant, family-friendly neighborhood with access to top-rated schools, scenic parks & trails. Also, quick access to major highways makes commuting a breeze. Opted transitional elevation, which came at an additional cost of approximately $25,000, This is more than just a home; its a lifestyle. Schedule a showing today! (id:59911)
RE/MAX Twin City Realty Inc.
Room #10 - 374 Central Park Boulevard S
Oshawa, Ontario
Private Single Rooms with built in closets equipped with new furniture: beds and desks in small apartment building in a safe and quiet area of Central Oshawa. Shared big kitchen with tons of cupboards with all appliances & 3 bathrooms. Large living/study room located on different level of the building for an increased privacy & quietness. Laundry on site. Free parking spaces available. Bikes storage available at no extra cost. Big green backyard to enjoy morning coffee or afternoon "five o'clock" tea! Walking distance to amenities, stores, etc. Public transit available nearly. Price includes all utilities & fast unlimited Internet. (id:59911)
Royal LePage Frank Real Estate
Room #9 - 374 Central Park Boulevard S
Oshawa, Ontario
Private Single Rooms with built in closets equipped with new furniture: beds and desks in small apartment building in a safe and quiet area of Central Oshawa. Shared big kitchen with tons of cupboards with all appliances & 3 bathrooms. Large living/study room located on different level of the building for an increased privacy & quietness. Laundry on site. Free parking spaces available. Bikes storage available at no extra cost. Big green backyard to enjoy morning coffee or afternoon "five o'clock" tea! Walking distance to amenities, stores, etc. Public transit available nearly. Price includes all utilities & fast unlimited Internet. (id:59911)
Royal LePage Frank Real Estate
15 Collier Street
Barrie, Ontario
Enjoy a rare opportunity for your next turn-key investment in the heart of Downtown Barrie. Located on Collier Street, this property stands mere moments from City Hall and the serene Barrie waterfront - promising not just a location, but a lifestyle. Experience the blend of modern aesthetics and functionality in a prominent location and Street Presence, commanding attention in Downtown Barrie's bustling environment. Fully occupied with Market-Rate Rents, (with flexibility for partial vacancy for your own use), you'll benefit from stable income from day one. Comprising three commercial units and a residential apartment, this property presents a versatile investment, completely renovated with no anticipated upcoming repairs. (id:59911)
Maven Commercial Real Estate Brokerage
46 Holloway Lane
Midhurst, Ontario
Welcome to 46 Holloway Lane in the prestigious sought-after Midhurst Community. This fully renovated home offers modern elegance and an open concept main floor. The home features three spacious bedrooms with a large and functional walk-in closet and two full bathrooms upstairs with tons of natural light. The new custom kitchen is perfect for cooking and entertaining, with the large island, exquisite quartz countertops, under mount lighting, under mount sink, pot filler & SS appliances. The large dining room with sliding doors allows you to access the newly built and over-sized rear wood deck. A perfect deck to entertain or sip on your coffee in the morning. The family room offers a stunning floor to ceiling shiplap, custom built-ins, and a sleek linear electric fireplace. This stunning turn-key home has been; freshly painted throughout, updated light fixtures, pot lights, engineered hardwood floors on main, all new bathrooms with new vanity, tub/showers, toilets, fans, porcelain tile, and granite tile. All new interior doors, trim, casing & hardware. New Railing, spindles and carpet on stairs. Updated laundry room with garage access to the oversized 3 car garage. In-law suite Basement features large living & Rec room with a cozy gas fireplace. Two large bedrooms, new modern 4-piece bathroom, freshly painted throughout, new vinyl floors, pot lights, doors and trim. Wet Bar, full kitchen, rough in plug for a stove and laundry in lower level as well. Furnace, Air conditioner, blown in attic insulation & Central Vac in 2024. 3 Car garage with gas heater rough-in and 6 plus car parking, exterior soffit pot-lighting. The charming lot is tastefully landscaped with mature trees, hedges, garden shed, and large poured concrete front porch. This stunning home is a short drive to; parks, schools, trails, and much more. (id:59911)
Century 21 B.j. Roth Realty Ltd. Brokerage
450 Dundas Street E Unit# 902
Waterdown, Ontario
Spacious 2 bedroom, 2 bathroom Majestic unit with 874sqft of living space in a luxurious condo in the charming town of Waterdown. This unit has gorgeous corner views of Waterdown and the surrounding area. The unit comes with 1 underground parking spot, 1 above ground parking spot and 1 storage locker. With floor to ceiling windows this unit is bright and spacious with stunning views that will captivate you the moment you walk in. The upgraded appliances in the kitchen will meet any great chef’s needs and the full-sized washer and dryer will mean more time for the things you enjoy. Along with these great features the building itself comes with ample amenities including a party room, fitness facility, bicycle storage, parcel delivery area and a gorgeous rooftop patio including BBQ’s for your grilling needs. The condo is conveniently located close to shopping, restaurants, schools, parks, trails, the Aldershot GO station and highway access. You will fall in love with this unit and even more with the charming town of Waterdown. This is a true gem that is not to be missed! (id:59911)
Royal LePage Macro Realty
