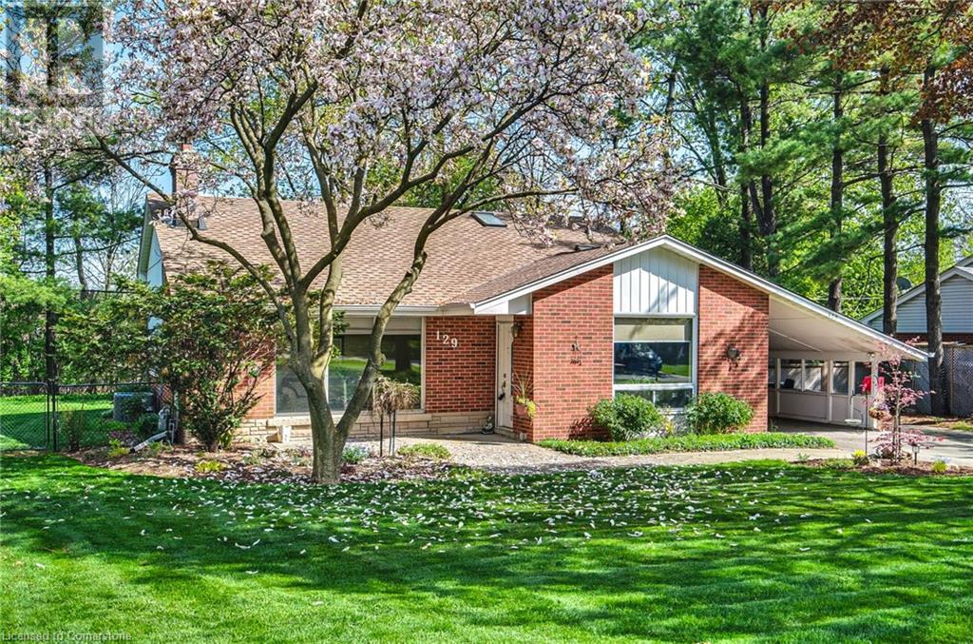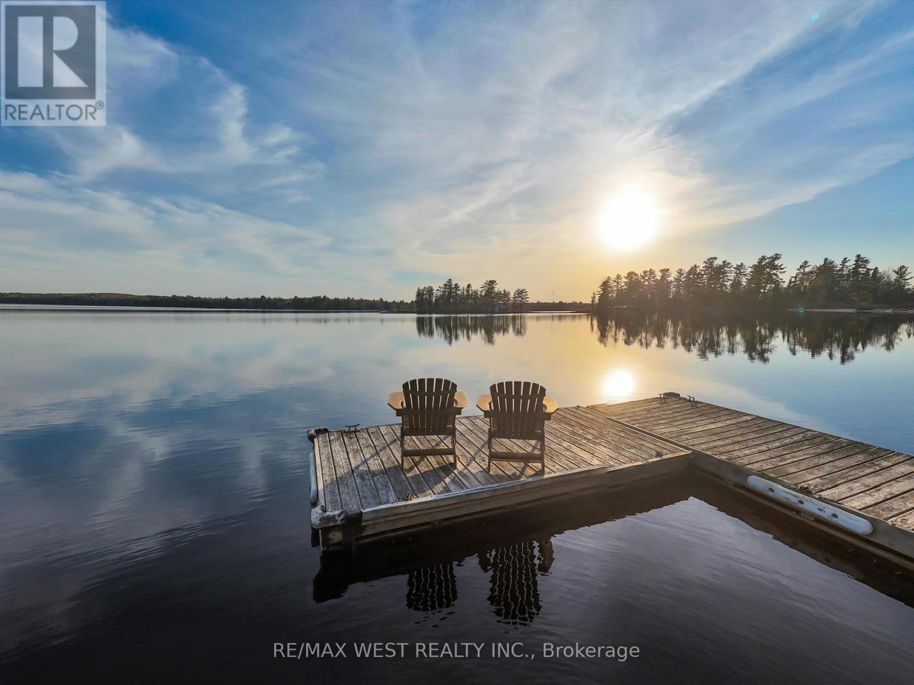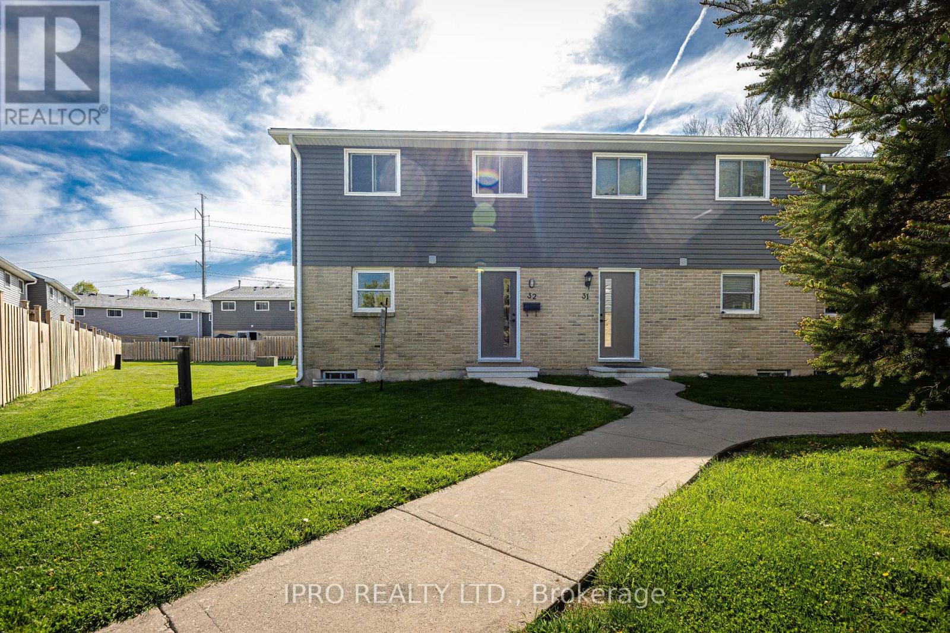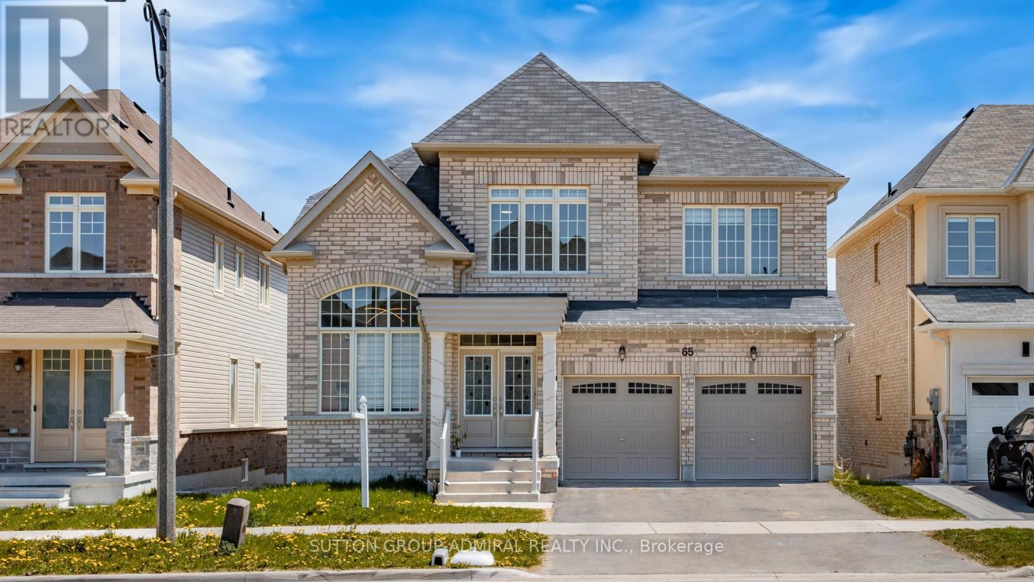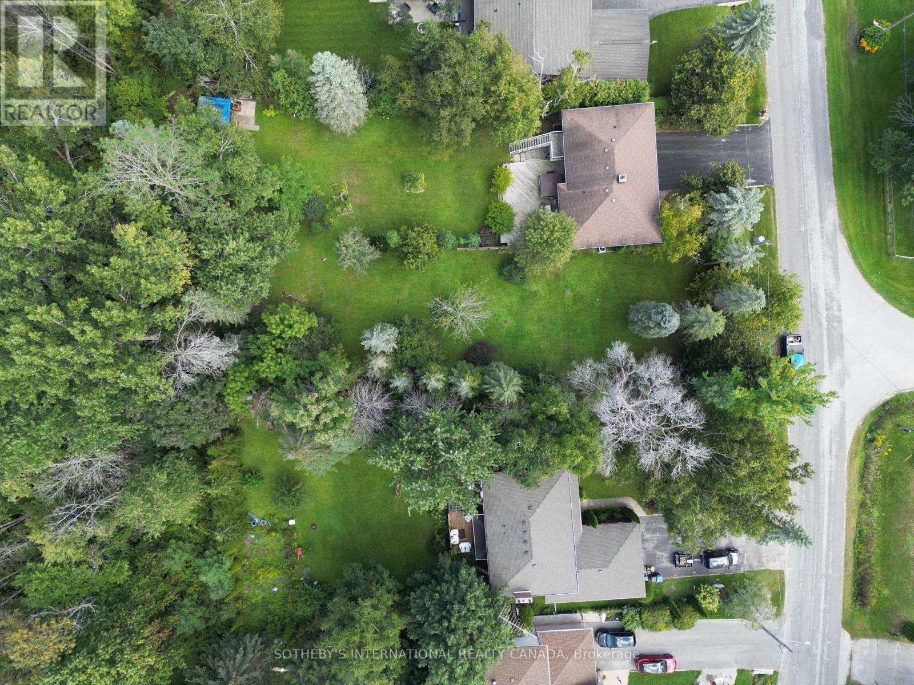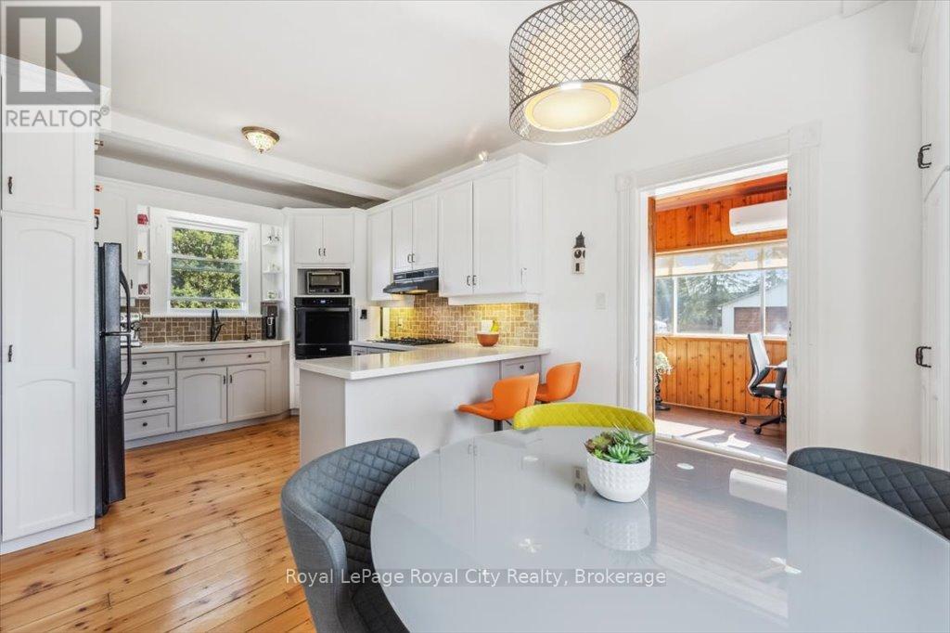129 Oneida Boulevard
Ancaster, Ontario
Beautiful 3-bedroom, 1.5-bathroom home in Old Ancaster surrounded by mature trees and tucked away in a quiet neighbourhood. Ample parking with a long driveway with carport. Home is bright and spacious, and the main floor is open concept and inviting. Upstairs each bedroom is quite large with oversized windows letting in plenty of natural light. Lower level offers a large rec room, 2-piece bathroom and laundry. Updates including roof 2025, kitchen remodelled in 2021, upstairs bathroom installed with walk-in shower in 2023, upstairs carpets and baseboards 2022 & family room gas fireplace, furnace and A/C, storage shed, washer & dryer & family room windows all under 8 years old. Easy bike ride through town across the radial bike trail behind Ancaster Tennis Club & Ancaster Library. Walking distance to parks & Rousseau Primary School. Minutes drive to the Ancaster Meadowlands for shopping Indigo, Costco & plenty of restaurants! Easy access to 403 & the Linc. A well loved and well cared for home- a must see! (id:59911)
RE/MAX Escarpment Frank Realty
32 Lakeview Road
Mcmurrich/monteith, Ontario
A rare opportunity to own a true year-round 4-season, waterfront cottage on peaceful Bear Lake! Just 20 feet from the water, this property offers breathtaking, unobstructed lake views and sunsets you will never forget! Enjoy the most incredible sunset views each evening as the sun sets between two islands, casting a golden glow across the water - truly magical! Surrounded by numerous little bays/lagoons for fantastic swimming and private lounging! Open concept living/dining area opens to an oversized custom composite deck with gas bbq hook up and uninterrupted lake views! Main floor primary bedroom and upper bedroom also offer spectacular water views. Walk-up basement with separate entrance includes an additional bedroom - perfect for guests or an in-law suite. With its warm waters, the lake is ideal for swimming, fishing (pickerel, bass, pike, perch), or boating. You can fish and boat with confidence as the cottage association stocks the lake yearly and marks any water hazards. Enjoy your own 4 section floating L-shaped dock, a custom built screened in gazebo by the water and a massive 4-car garage for all your toys! Just 3 minutes away is access to the Jimmy Jacques Snowmobile Trail, offering year-round adventure! Just 10 mins to Sprucedale and all the amenities you need! Whether you're looking for a peaceful retreat, year-round home, or income property, this lakefront gem checks off all the boxes! (id:59911)
RE/MAX West Realty Inc.
32 - 470 Second Street
London East, Ontario
Ideal for First-Time Buyers, Growing Families, or Investors. This bright and spacious 3+1 bedroom, 2-bathroom end-unit townhome offers incredible value with low condo fees of just $375/month. Thoughtfully laid out, the main floor features a sun-filled kitchen, a separate dining room, a convenient powder room, and a generous living area that opens to a fully fenced, private backyardperfect for entertaining or relaxing. Upstairs, enjoy a large primary bedroom with dual closets and expansive windows, plus two additional bedrooms, a 4-piece bathroom, and a linen closet for added storage. The finished basement includes a fourth bedroom, a laundry/utility room, and an unfinished flex spaceideal for a home office, playroom, or rec room. Additional highlights include: One dedicated parking spot (with the option for a second through management), plenty of visitor parking available, a spacious and open feel thanks to generous spacing between townhouse rows. This home was previously rented for $2,810/month, making it a strong investment opportunity near Fanshawe College. This is a maintenance-free home in a family friend complex, with the condo corp responsible for the roof shingles, windows, front door, fence, lawn cutting, snow removal, garbage. Updates: New front door (2025), paint (2025), fence (2023), appliances (2022) (id:59911)
Ipro Realty Ltd.
1482 Caen Avenue
Woodstock, Ontario
This exceptional freehold townhome, built in 2017 by Claysam Custom Homes, showcases modern upgrades, premium finishes, and a layout designed for comfortable, stylish living. Featuring 3 generously sized bedrooms, 4 well-appointed bathrooms, and a fully finished basement, this home truly has it all. Step into the bright, open-concept main floor with an upgraded kitchen, highlighted by a chic backsplash and quality finishes. The upstairs laundry adds convenience to everyday living, while the spacious primary suite boasts a custom fireplace and built-in cabinetry in the walk-in closet offering a perfect blend of luxury and function. Enjoy the fully fenced backyard, ideal for entertaining or quiet enjoyment. Total finished Area of the property is 2029sqft ( Above grade is 1480 Sqft and below grade is 549 Sqft ) With a single-car garage (featuring inside access to the home and backyard) and two driveway spaces, parking is never a concern. Tucked away on a peaceful street, yet minutes to Highway 401, top-rated schools, parks, and Sally Creek Golf Club, this home offers the perfect mix of comfort, convenience, and charm. (id:59911)
Century 21 Property Zone Realty Inc.
364 Wisteria Way
Oakville, Ontario
RARELY FOUND - 4 BEDROOM, CORNER, DETACHED HOUSE OVERLOOKING PARK AND PUBLIC SCHOOL. PERFECT FOR A BIG FAMILY WITH KIDS. Great layout with Open Concept Kitchen, SS Appliances, Granite Counter Tops, Dining Room and Family Room, Private Office on Main Floor. 4 SPACIOUS BEDROOMS, 3 Full Bathrooms on the second floor, Master Bedroom with w/i closet & 5 pc Ensuite with Jacuzzi, extra room for upstairs could be used as a second office, 2nd Laundry. Great Layout for Family Gatherings and Entertainment. COMPLETELY SEPARATE 2 BEDROOM BASEMENT APARTMENT. Close to Shopping and Highway. (id:59911)
Royal LePage Realty Plus Oakville
9 Queenpost Drive
Brampton, Ontario
Welcome To 9 Queenpost Dr.! Your Dream Home in the Heart of the Prestigious Credit Valley Neighborhood! Sunning Just 1 Year Old, 4 Bed & 5 Bath. ( Rare) Home Packed With Lots Of Upgrades. This Super Clean & Modern Home Features 3 Bedrooms Upstairs and A Main-Level Bedroom With Closet & A Full Bath And Powder Room, A Highly Sought-After Feature For Many (Can Be Rented - $$ Income Potential) . The Spacious Upper-Level Layout Includes A Large Great Room, Perfect For Family Gatherings. The Upgraded White Modern Eat-In Kitchen Boasts Stainless Steel Appliances, Granite Countertops, And A Large Island With A Breakfast Bar. The Dining Area, With A Walk-Out To A Private Deck, Is Ideal For Evening BBQs Or To Simply Enjoy A Glass Of Wine And Some Fresh Air. The Primary Bedroom Includes An Ensuite Washroom And Spacious Walk-In Closet, Along With Two Generously Sized Bedrooms And A Laundry Room On The Top Level, Making It An Ideal Family Home With Convenient Upper-Level Laundry. This Home Offers A Peaceful Setting With Easy Access To Nearby Amenities, Including Minute Away From Downtown Brampton Library, GagePark, An Outdoor Ice Rink, Summer Camps. Go Station. Steps Away From Public Transit and Within Walking Distance to Restaurants, Shops, Grocery Stores And Just .Main floor includes 1 bedroom and full bath, ideal for multi-generational living. Convenient 3rd-floor laundry. Located in a quiet court, close to public transit, schools, parks, shopping, and highways 407 & 401.Don'tMiss Your Chance to Own This Beautiful and Pristine Home. (id:59911)
Intercity Realty Inc.
9136 Ravenshoe Road
Georgina, Ontario
First time offered for sale! If you are looking for the ultimate in privacy, then this is a must see property!! Private Log Home Retreat on 49 Acres of Forest & Wetlands. Welcome to your secluded getaway with this custom-built log home situated on a stunning parcel of mixed forest and protected wetlands. Accessible via a 600-meter private driveway, this one-of-a-kind property offers unmatched privacy, natural beauty, and the peaceful charm of country living. Exposed beams, a stand alone soap stone fireplace creates a warm and rustic ambiance. Inside, the open-concept living and dining area is filled with natural light, thanks to expansive windows and vaulted ceilings. The layout includes comfortable bedrooms, functional bathrooms, and an large open concept eat-in kitchen. Step outside and experience nature at its best. The property includes dense woodlands, walking trails, and thriving wetlands, home to a variety of wildlife and ideal for nature enthusiasts, birdwatchers, or those looking to live more sustainably. Whether you're looking for a private year-round residence, a seasonal retreat, or an investment in rural land, this property delivers space, potential, and serenity in equal measure. Open-concept living and dining area, vaulted ceiling in living room, Wildlife, trails, and natural beauty. Don't miss this opportunity to own a truly special property. Added bonuses are the fully insulated barn, with hydro, water line (not connected), with concrete and plywood flooring, a run in shed, and carport. 3rd bedroom on main floor has been used as an office and the closet area is open(not closed in). Please do not attend property without an appointment with your REALTOR. (id:59911)
Coldwell Banker - R.m.r. Real Estate
65 Strathgreen Lane
Georgina, Ontario
Welcome to this upgraded gem in Simcoe Landing! This spacious 4-bedroom + loft home offers elegant, open-concept living with nearly every builder upgrade imaginable. Enjoy a custom extended kitchen island, Fantasy Brown marble countertops, sleek 12x24 Mayfair Zebrino porcelain tiles, upgraded Manchester Maple cabinetry, and designer backsplash under the hood. Beautiful hardwood floors flow throughout the main floor and upper hallway, with laminate in all bedrooms. The luxurious primary suite features dual walk-in closets, a double-sink vanity, and upgraded tile finishes with mosaic shower detail. Bedroom 4 enjoys a private ensuite, while Bedrooms 2 & 3 share a smart semi-ensuite layout. The fully finished basement adds 2 more bedrooms and additional living space perfect for extended family or guests. Additional highlights include a gas fireplace with wall-mounted TV setup, 3-ton A/C unit, Lennox Pure Air filtration, Aprilaire steam humidifier, and smart lighting rough-ins. Located on a quiet, family-friendly street just minutes from parks, schools, and the lake this home truly checks all the boxes. (id:59911)
Sutton Group-Admiral Realty Inc.
1120 North Shore Drive
Innisfil, Ontario
Prime Investment Opportunity. Situated in a tranquil, prestigious enclave, this exceptional premium lot embodies refined luxury, directly backing onto the renowned Harbourview Golf & Country Club. Located just minutes from scenic Gilford Beach and area attractions, with quick access to Highway 400 for seamless travel throughout the GTA. Includes exclusive deeded privileges to the Shore Acres Neighbourhood Associations private beach, park, and marina, promising an elevated lakeside lifestyle with abundant aquatic pursuits. Perfect for astute investors or visionaries seeking to craft a custom estate or dream residence. The last remaining undeveloped lot with such privileged access in this highly coveted enclave mere minutes from amenities, parks, and conservation areas. Don't miss this rare opportunity! (id:59911)
Sotheby's International Realty Canada
19 Fred Mclaren Boulevard
Markham, Ontario
The Stunning Sun-Filled Spacious And Well Maintained 4+1 Bedrooms 5 Bathrooms Detached Home With A Lot Of Upgrades In Wismer Commons. Quiet and Family Oriented Neighbourhood. Top Ranking Schools, Bur Oak Secondary School(Ranking 11/746). Whole House Freshly Painted. 9 Ft Ceiling On Main. Covered Porch, Double Doors. Great Layout, Two Ensuite Bedrooms, Customized Closet. Family Room With Pot Lights And Gas Fireplace. Hardwood Flooring Throughout Main & 2nd. Granite Kitchen & Bathroom Countertops. Fully Finished Basement Boasting A Open-Concept Design, 3-Piece Bathroom, Wet Bar, Office and Additional Bedroom. The Gourmet Kitchen Featured High End S/S Appliances. Front & Back Yard Interlocking. Excellent Location! Close To Schools, Parks, Transit and Joy GO Station. (id:59911)
Real One Realty Inc.
132 Terry Clayton Avenue
Brock, Ontario
Discover the perfect blend of comfort, style, and location in this beautifully maintained 3-bedroom all brick bungalow just steps from Lake Simcoe and the charming amenities of a quaint small town. This lovely 6 year new home features 3 spacious bedrooms and an upgraded kitchen with modern finishes, perfect for home chefs and entertainers alike. The open-concept layout is bright and airy, anchored by a cozy wood stove that fills the home with warmth and character. Enjoy a private backyard retreat on a picturesque ravine lot, perfect for relaxing or entertaining. The oversized 2-car garage includes new garage doors and plenty of space for your vehicles and storage needs. A massive unfinished basement with a rough-in for a washroom offers endless potential to create additional living space tailored to suit your needs. Whether you're looking to downsize, invest, or find your forever home, this rare bungalow offers peaceful living with town amenities and lakeside leisure just steps away. This home has it all! Don't miss this rare opportunity to own a solid, thoughtfully upgraded home in a peaceful, natural setting. (id:59911)
Coldwell Banker - R.m.r. Real Estate
572 Woolwich Street
Guelph, Ontario
Welcome to 572 Woolwich Street, where charm, space, and functionality come together in one of Guelphs most convenient locations. This beautifully maintained red brick home offers timeless curb appeal with its inviting covered porch, a detached 2-car garage, and parking for up to 8 vehicles, perfect for families and entertaining guests. Step inside to discover a bright, spacious layout designed for comfortable living. The main floor features a cozy living room with an electric fireplace, seamlessly flowing into a generous family roomideal for relaxation or gatherings. The open-concept dining area and kitchen offer both style and practicality, complete with built-in appliances, ample cabinetry, a chic backsplash, and a breakfast bar for casual meals. Enjoy year-round sunshine in the serene sunroom, a perfect flex space for a home office, reading nook, or additional lounge area. Upstairs, youll find three oversized bedrooms, each filled with natural light from large windows, along with a modern 4-piece bathroom featuring sleek subway tile accents. The partial unfinished basement provides endless potential to customize to your needs, whether its a workshop, gym, or extra storage. Outside, the expansive yard is a true highlight, offering plenty of space for summer BBQs, kids play, or simply unwinding in your private outdoor oasis. Dont miss the opportunity to make this spacious, character-filled home your own! (id:59911)
Royal LePage Royal City Realty
