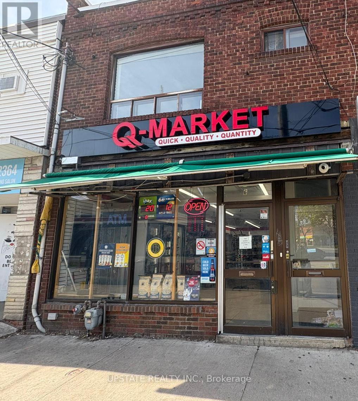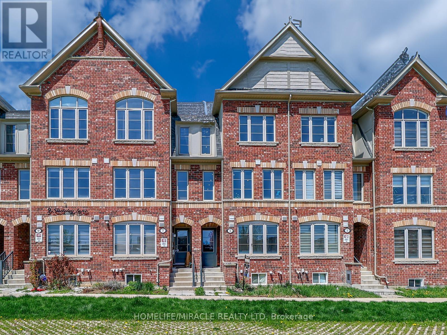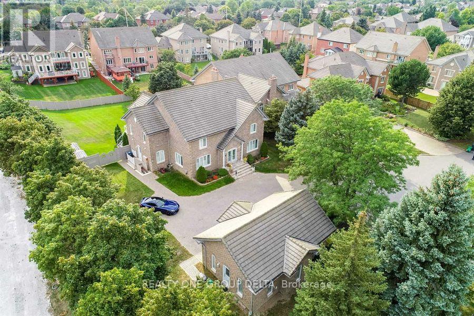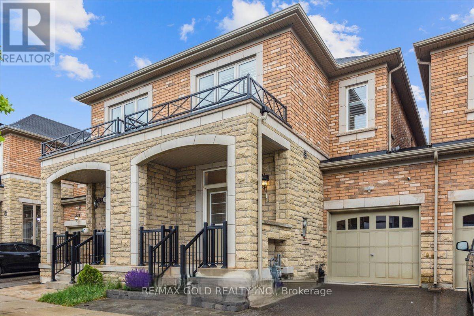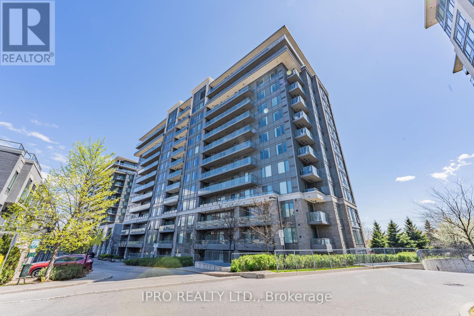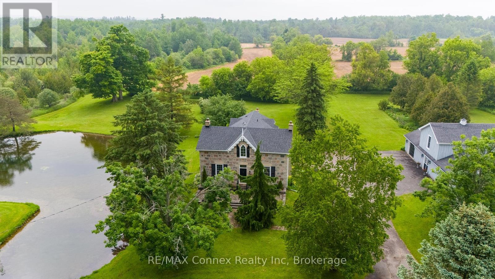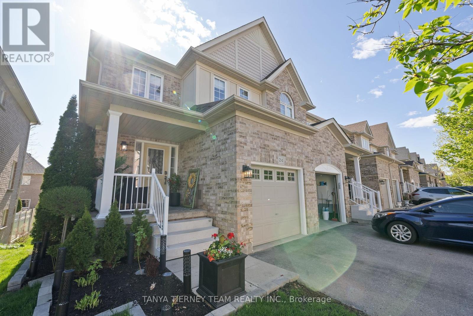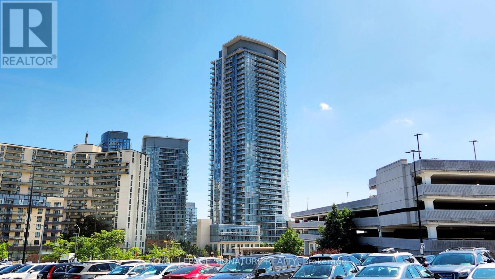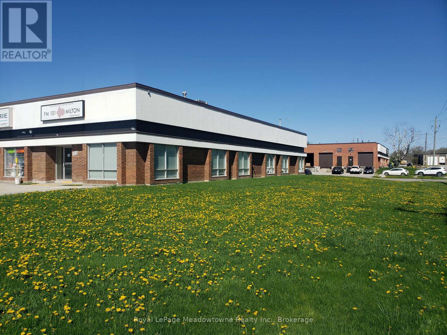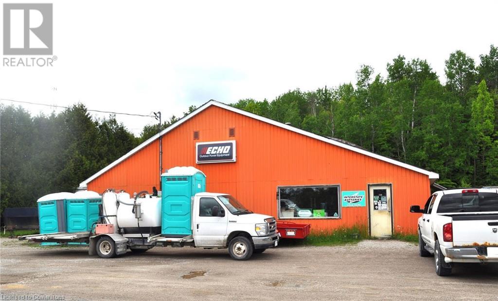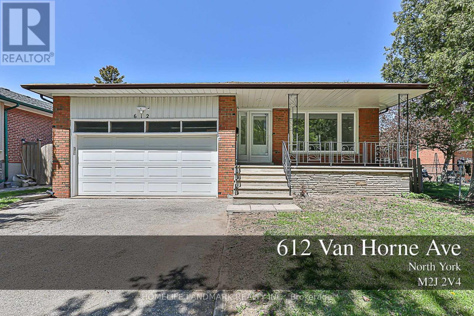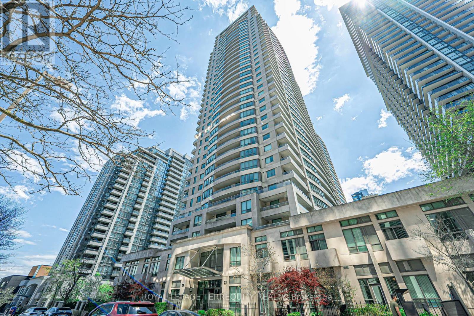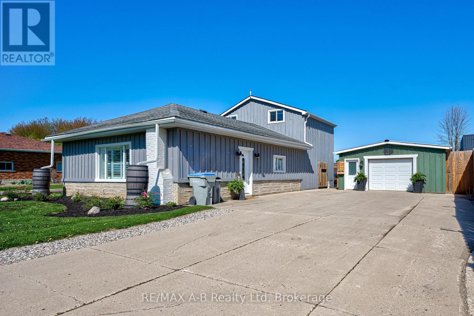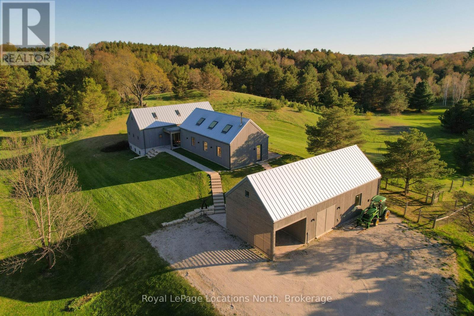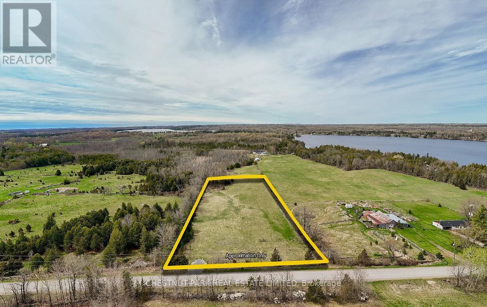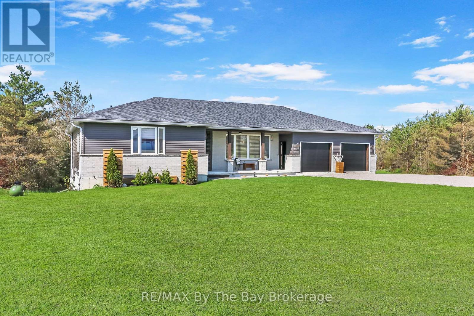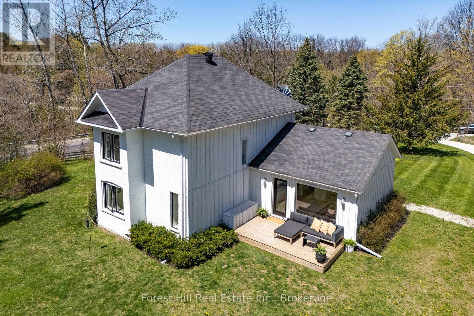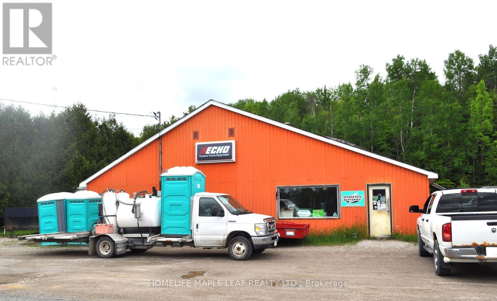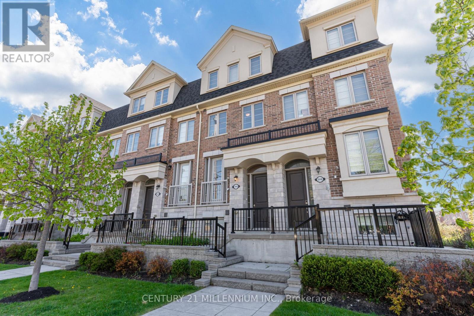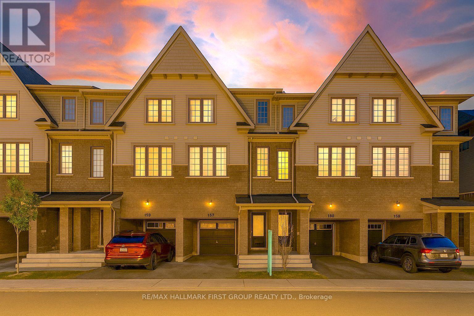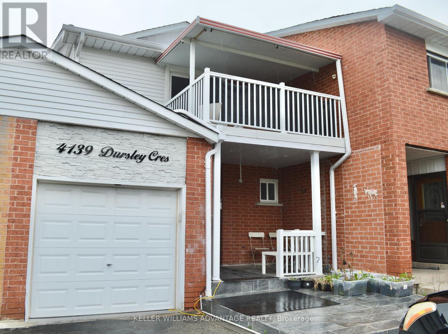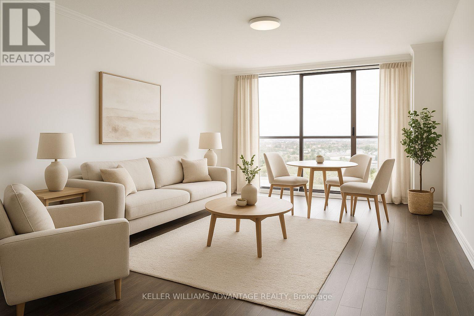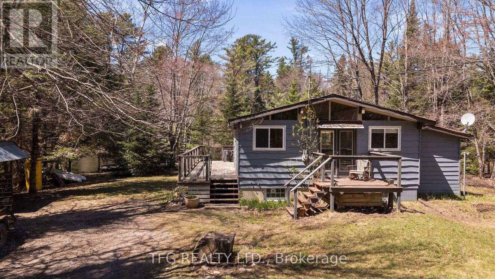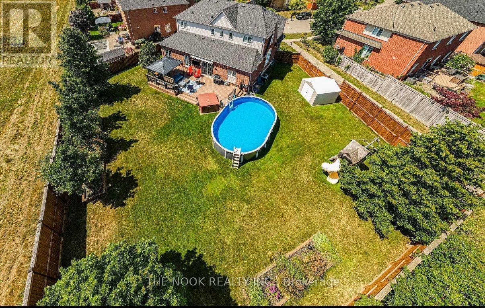372 Silverthorn Avenue
Toronto, Ontario
Welcome to this sun-filled, custom-built masterpiece that blends contemporary elegance with thoughtful design across three expansive levels. Spanning approximately 3,900 sqft, this kitchen with a massive island - perfect for gatherings. The kitchen flows effortlessly into expanding your living space outdoors. Enjoy seamless indoor-outdoor living with three walk-outs from the main floor to the deck, featuring a dedicated hot tub zone, separate seating area & five roll down privacy screens. A ceiling irrigation system beneath the deck channels water efficiently to the landscaped garden. Every detail has been considered, including zebra roller blinds throughout the home - motorized in the main living area. The oversized primary suite is a serene retreat with a luxurious ensuite bath & a custom walk-through closet. A flexible main-floor office space adds versatility for work or could be used as another bedroom. The walk-out basement is a standout feature, offering a fully self-contained, two bedroom suite with a separate entrance, it's own laundry, and access to a private patio - ideal for rental income or extended family. Lock-off areas provide provide privacy and flexibility for owners. Tech-savvy buyers will appreciate CAT5E wiring, 200-amp service, and app-controlled systems including Nest Thermostat, security system, CCTV, and garage door opener. Additional highlights include an extra wide front door, built-in surround sound, backwater valve, private driveway & single-car garage w/ storage. Conveniently located a short walk from the future Eglinton LRT, minutes to downtown, the airport, Yorkdale Mall, The Junction & Stockyards. This exceptional home offers unmatched space, smart living, and style - inside & out. (id:59911)
RE/MAX Professionals Inc.
6 Mimico Avenue
Toronto, Ontario
Excellent opportunity to own and operate a well-established convenience store in a high-traffic area. Steady weekly sales of approximately $7,000, plus additional income streams including $2,700/month in lotto commission, $300/week in Bitcoin sales, and a 15-20% commission on cigarette sales. Monthly rent is $3,800 + HST, offering a cost-effective entry into the retail market. Perfect for owner-operators or investors looking for a stable, cash-flowing business with growth potential. (id:59911)
Upstate Realty Inc.
5 Sudeley Lane
Brampton, Ontario
Welcome to 5 Sudeley Lane, a beautifully maintained and freshly painted 3-storey brick townhome nestled in one of Brampton's most desirable, family-friendly communities. This 5 year old spacious and thoughtfully designed home offers 4 bedrooms and 4 bathrooms, making it perfect for growing families or multi-generational living. The upper level features 3 spacious bedrooms, including a large primary suite with a 4-piece ensuite and walk-in closet. Laundry is conveniently located on this level for added ease. On the ground floor, discover a rare secondary primary bedroom with a 4-piece semi-ensuite that's ideal for in-laws, guests, or a private home office setup. The main living level offers a bright, open-concept kitchen and dining area with a walk-out to a private balcony perfect for your morning coffee or evening unwind. The spacious living room is ideal for entertaining or cozy family nights. A tandem double garage provides ample space for parking and storage. Situated close to parks, top-rated schools, shopping centers, and transit, this home offers comfort, convenience, and a lifestyle that truly fits todays modern family. Some of the upgrades in 2025 includes LED Pot lights, light switches and fixtures, kitchen backsplash & under cabinet lightings, laminate flooring in bedrooms, new vanity in primary bedroom ensuite, smooth ceiling on 2nd floor. Don't miss this fantastic opportunity to make 5 Sudeley Lane your new address! (id:59911)
Homelife/miracle Realty Ltd
1918 Royal Credit Boulevard
Mississauga, Ontario
Great Opportunity To Own This Masterpiece Luxury Home In Central Mississauga ** Premium 225 Ft Deep Corner Lot Home Off High Demand Intersection Of Mississauga Rd/ Eglinton ** Grand Interlocked Driveway W/ Dbl Door Entry ** Approx Over 6500 Sqft Living Space. This Large Executive Home Located On A Quiet Court In Credit Mills features Brazilian Cherry Wood Cabinets Brazillian Cherry Wood Floors Custom Deck With A Waterfall And Concealed Lighting Premium Lot Close To Hospital Shopping And Hwy* Sun-Filled Sep Living & Formal Dinning W/Bar Area* Chef Kitchen & Breakfast Area W/ W/O To Deck* Main Flr Office* Master W/ Loft & 5Pc Ens W/ Whirlpool Tub*Updated Kitchen With Brazilian Cherry Wood Cabinets Brazillian Cherry Wood Floors Custom Deck With A Waterfall And Concealed Lighting Premium Lot Close To Hospital Shopping And Hwy. Previous taken photos are in the MLS. (id:59911)
Realty One Group Delta
125 - 3070 Rotary Way
Burlington, Ontario
Upscale 1 Bed + Den, 1 Bath condo located in Burlingtons sought-after Alton Village. This ultra-clean, modern, and naturally well-lit ground-floor unit is within walking distance to top-rated schools, parks, shopping, medical facilities, and public transit. Features include hardwood floors throughout, custom feature art walls in the living area and bedroom, a walk-out patio, and a walk-in closet with a custom organizer offering 13 feet of hanging space. The unit comes equipped with stainless steel appliances including a dishwasher, stove, refrigerator, and washer/dryer. Residents have access to a spacious common recreation room, one underground parking space, and a storage locker. A great opportunity in a prime location. (id:59911)
Housesigma Inc.
14 Royce Avenue
Brampton, Ontario
Welcome to your dream home where comfort, and future potential meet. This beautifully renovated 3-bedroom, 1-bath residence is a true gem, thoughtfully upgraded to impress even the most discerning buyers. |Step inside to rich barn-style hardwood flooring and a high-end kitchen complete with a gas stove, wide stainless steel refrigerator, granite countertops, and a spacious island-ideal for both everyday living and entertaining. The spa-inspired bathroom boasts a double vanity with granite counters and a sleek waterfall shower. The crown jewel of this home is the meticulously designed private outdoor retreat, located on a rare oversized lot. Years in the making, it features a sprawling wood deck and patio, multiple sitting areas, a built-in cooking space, bar, and hot tub-all surrounded by lush landscaping and full fencing for the ultimate in privacy and entertaining. Don't miss your chance to own a one-of-a-kind property that blends lifestyle, luxury, and opportunity. The property backs on to a public easement, which allows access to the backyard for additional parking spaces. (id:59911)
RE/MAX Real Estate Centre Inc.
111 Huguenot Road
Oakville, Ontario
*See 3D Tour* Your Dream Home Awaits! A Stunning 100% Freehold Townhome! Two Storeys! One Side Is Only Connected By Garage. It Delivers Luxury, Space, And Prime Location. Nestled In Oakville's Most Desirable Community, This Property Exudes Modern Elegance. The Main Level Impresses With 9' Ceilings And A Sun-Filled Open Concept Design. Gleaming New Hardwood Floors Flow Throughout. The Chef-Inspired Kitchen Boasts Stainless Steel Appliances, Brand New Subway Tile Backsplash, Gorgeous Granite Counters, And A Spacious Island With Breakfast Bar. Cozy Up By The Gas Fireplace In The Expansive Living/Dining Area With Oversized Windows. Upstairs Features Fresh Laminate Flooring And A Striking New Hardwood Staircase With Sleek Iron Spindles. Retreat To The Generous Primary Suite Complete With Walk-In Closet And Spa-Like 4-Piece Ensuite Featuring Marble Accents. Additional Bedrooms Offer Ample Space And Comfort. Elegant California Shutters Throughout Add A Touch Of Sophistication. Enjoy Warm Summer Nights Hosting Gatherings In Your Private Backyard Oasis With Expansive Stone Patio. The Finished Lower Level Includes A Versatile Rec Room And Convenient 4-Piece Bath. With Nearly 2,200 Sq. Ft Of Thoughtfully Designed Living Space, This Home Truly Has It All. Situated Moments From Top-Rated Schools, The Bustling Uptown Core With Shops, Restaurants, And Amenities, Plus Quick Access To Major Highways (QEW/407) And Oakville GO Station. This Is A Rare Opportunity To Own A Turnkey Property In A Premier Location - Act Fast Before It's Gone! (id:59911)
RE/MAX Gold Realty Inc.
714 - 58 Marine Parade Drive
Toronto, Ontario
Waterfront Living At Waters Edge. Award Winning Resort Style Community. Beautiful Lake View And Courtyard. Featuring Updated Kitchen With Whirlpool Stainless Steel Fridge, Stove, Dishwasher, And Built-In Microwave. Laminate Floors. Spectacular Layout With Kitchen Flowing Into D/R. Boasting 9 Ft. Ceilings With 2 Walkouts To 200 Sq. Ft. Balcony. QEW/Gardiner And TTC At Door. Eden Trattoria Next Door. A Must See! You Will Fall In Love. (id:59911)
Sutton Group-Tower Realty Ltd.
7299 Fifth Line R.r. #1 Line
Wellington North, Ontario
Welcome to 7299 Fifth Line, 5 Minutes east to Arthur & 20 Minutes west to Orangeville Hwy 109 Recently renovated from top to bottom, Situated on a 10 acres of flat land with your own private pond Arthur and Orangeville. This solid brick dream home boasts 5000 sq. ft. of living space including over 2600 sq. ft. above grade on main level. The Sprawling Bungalow has so much to offer. Large family, multifamily, or you just want space & privacy! Main floor boasts 9' ceilings, 3 large bedrooms, 3 washrooms, brand new kitchen with central island, quartz counter, new appliances, living, dining, family room & laundry, a functional floor plan with amazing views. The finished basement features a walk-up separate entrance, 3 spacious bedrooms, huge Living/Dining, 4PC washroom with double sink vanity for the ability to have an in-law suite or guest accommodations. Lots of large windows allows for an abundance of natural light and lets you enjoy the country landscape from inside. Outside is an opportunity to create the freedoms of space, gardens, your landscaping ideas, maybe a pool.... Large driveway with double car garage door installed in 2025, Geothermal Heating System & metal roof. MUST SEE PROPERTY!!! (id:59911)
Century 21 Smartway Realty Inc.
18 Murray Street
Sundridge, Ontario
Welcome to 18 Murray St! Built in 2024, This Sun-field 3bdr bungalow with 2 car attached garage located on a large private lot. Only few blocks from stores, public park and a beach on Bernard Lake in a village of Sundridge. An open concept Living room is combined with Kitchen & Dining and walk out to the beautiful deck. Kitchen boasts a central island with breakfast bar, stainless steel appliances, separate pantry room. A large Primary bedroom with walk in closet and 5pcs ensuite bathroom with soaker tub and frameless glass shower. Lower Level is finished with a large great room, three bedrooms with mirrored closets and a 3pcs bathroom. Municipal garbage pick up and sewers, forced air gas furnace, tankless water heater and drilled well. This spacious bungalow is great for large families! (id:59911)
Homelife Frontier Realty Inc.
261 Woodbine Avenue Unit# 86
Kitchener, Ontario
This exquisite, like new townhome offers the perfect abode for young professionals seeking a place to call their own. Loaded with upgrades! With just under 1100 sqft of space, 2 bedrooms, 2 bathrooms, & a multitude of desirable features, this urban townhome in the coveted Huron area is a dream come true. Located just steps away from the picturesque Huron Natural Area, this residence provides an idyllic setting for nature enthusiasts and those who appreciate tranquility. Additionally, a brand new Longo's plaza, with more exciting developments on the horizon, is conveniently situated nearby, ensuring you'll have all the amenities you need within reach. Prepare to be impressed by the extensive list of features this townhouse boasts: - 1 parking spot assigned and designated visitor parking - Your own private balcony, perfect for enjoying the outdoors - In-unit laundry for added convenience - Sleek stainless steel appliances, creating a contemporary and stylish atmosphere - High-speed internet included in rent to meet all your needs - Luxurious Caesar stone quartz countertops, adding a touch of elegance to your kitchen - An on-demand built-in humidifier, ensuring a comfortable living environment during winter season - A wine rack above the fridge, perfect for wine enthusiasts and entertainers - Dedicated in-unit storage space that can easily be transformed into a pantry The owner spared no expense, investing over $40,000 in various builder upgrades to enhance the overall quality & aesthetic of this home. The landlord is committed to your satisfaction and has installed additional features to make this townhouse even more remarkable. These include a shower glass door, zebra blinds throughout the home, a microwave/range hood combo, and a stylish kitchen backsplash. (Some photos virtually staged for visual effects.) (id:59911)
RE/MAX Twin City Realty Inc.
2087 Wilkinson Street
Innisfil, Ontario
Top 5 Reasons You Will Love This Home: 1) Nestled on a stunning 1.3-acre lot surrounded by towering mature trees, this eye-catching 2-storey brick home offers a three car garage and ample space for outdoor living, including the potential for a refreshing pool, an expansive back deck, and a detached workshop equipped with hydro, perfect for projects or extra storage 2) Step inside to a meticulously maintained interior featuring an eat-in kitchen with a seamless walkout to the deck, a cozy family room complete with a gas fireplace, a versatile den for additional living space, and a convenient main-level laundry room 3) Designed with family living in mind, this home boasts three spacious bedrooms, with the option to convert into four, including a serene primary bedroom retreat with its own ensuite for added luxury and comfort 4) Fully finished walk-up basement featuring a separate entrance adding extra living space with a versatile recreation room, ideal for a home theatre, gym, a place to unwind, or an in-law suite, providing endless possibilities for you and your family 5) Ideally located close to Barries amenities and shopping, this home offers everyday convenience while its proximity to major roads ensures easy commuting and travel. 3,785 fin.sq.ft. Visit our website for more detailed information. *Please note some images have been virtually staged to show the potential of the home. (id:59911)
Faris Team Real Estate
609 - 277 South Park Road
Markham, Ontario
Welcome To This High Demand, Prestigious Condos Of Eden Park II. Open Concept 1+1 Unit With Lots Of Natural Lights Coming From The Floor To Ceiling Windows All Day With Unobstructed Views Of The South. 9 Ft Ceilings, Upgraded Kitchen W/Large Center Island & S/S Appliances And Full Cabinetry For All Your Cooking! Large, Functional And Open Concept Living Room With It's Walk-Out To The Terrace For All Your Family Gatherings. Full Size Den Can Be Used As 2nd Br Or A Beautiful Home Office. 24 Hours Concierge, Guest Room, Gym & Indoor Pool, Party Room&. Meeting Room. Immaculately Maintained, Move-In Condition. Superb Location Close To Transit (Viva), Hwy 404/407, Shops, Parks & Restaurants. This Is Your Next Home! (id:59911)
Ipro Realty Ltd.
4963 Sixth Line
Guelph/eramosa, Ontario
A home full of history and charm, but also functionality. This stone home is a beautiful 2904 square feet, 4 bedroom, 3 washrooms, family room plus living room. Large kitchen with island, a breakfast area, a separate dining area and cozy reading nook overlooking pond. The bright family room has an abundance of windows, cathedral ceilings, large stone hearth with a view of the pond. The home features a large formal dining room and magnificent living room with wood burning fireplace. Upstairs has four bedrooms with lots of closet space, with a master suite, a 4pc ensuite and sitting area. Not like the usual 18th century homes, this one stands out from the rest with its large unfinished rec. room that is just waiting for your final touches. Walking into the comfort of this home is exactly what you have been looking for. Surrounded by a stunning property on all sides, with mature trees, spring fed ponds, workable pastures and two separate single car garage's that could easily fit two vehicle in each plus a heated shop with a loft from an art studio or entertainment room. (id:59911)
RE/MAX Connex Realty Inc
311 - 5 Greenwich Street
Barrie, Ontario
Welcome to The Washington at Greenwich Village, a beautifully designed condo built in 2018, situated in Barrie's sought-after Ardagh neighbourhood. This spacious 2+1 bedroom, 2 full bathroom end-unit offers 1464 sq ft of bright, open-concept living and backs onto protected greenspace, providing an unparalleled sense of privacy, peace and nature. Step inside to find 9-foot ceilings, hardwood floors, California shutters, and tasteful upgrades throughout, including quartz counters in the kitchen, stainless steel appliances, custom lighting and organizers. The large covered patio allows for BBQs, making it the perfect outdoor space for dining and entertainment in the evenings! Enjoy a flexible den space that can easily convert to a third bedroom, or home office. A generous sized primary suite with large walk-in closet and ensuite bathroom with a walk in glass shower. This unit also comes with an owned underground parking space, a larger private storage locker and in-suite laundry. Whether you're an empty nester downsizing and don't want to compromise on space, investing, or entering the market for the first time, this condo offers lifestyle and value in one of Barrie's most connected locations, on a peaceful, dead end road. Low cost to heat, a playground out back, see attached a full list of property features! Just minutes to Highway 400 and Kempenfelt Bay, this quiet, well-maintained complex offers the perfect balance of convenience, space, and serenity. (id:59911)
Psr
1472 Tampa Crescent
Oshawa, Ontario
Welcome Home!!! Offer Anytime On Your Updated Detached Family Home - With 4 Bedrooms, 2 Bathrooms. It Has Been Fully Updated From Top To Bottom And Offers A Perfect Backyard Retreat - What More Could You Ask For? As You Walk Through Your Double Door Entry, The First Thing You Will Notice Is How Bright And Airy This Home Is. The Open Concept Main Floor Flows Beautifully With Modern Touches Throughout, Creating A Bright And Inviting Space. The Renovated Kitchen Boasts Quartz Counters, A Stylish Backsplash, Pantry And Overlooks The Breakfast/Sitting Area With A Walkout To The Deck. Enjoy Your Spacious Living Room With Picture Window, Laminate Floors And Pot Lights As Well As Your Separate Dining Area With Large Window Overlooking Your Beautiful Backyard. Upstairs, You'll Find Four Generously Sized Bedrooms, Providing Ample Space For A Growing Family. Enjoy The Primary Bedroom With Walk-In Closet And Freshly Renovated Main Bath. The Finished Basement Offers A Spacious Rec Room And An Additional Bedroom, Perfect For Guests Or A Home Office. Enjoy The Warm Summer Night From Your Stunning Fully Fenced Yard With Inground Pool Featuring A 9' Deep End, Large Deck ('23) And Pool House. Close To Parks, Schools, Shopping, And Transit, This Home Is Move-In Ready And Packed With Value. Don't Miss Your Chance To Enjoy The Summer In Your Own Private Oasis! (id:59911)
Dan Plowman Team Realty Inc.
24 - 460 Woodmount Drive E
Oshawa, Ontario
Bright, spacious & beautifully updated, all brick, end unit townhome located in a desirable North Oshawa community! This tasteful & inviting home features a gourmet kitchen with updated quartz counters & custom backsplash, breakfast bar, stainless steel appliances & spacious dining area. Impressive living room with hardwood floors & california shutters. Enjoy your morning coffee on the westerly view balcony overlooking the garden pathway. 2nd floor features 3 spacious bedrooms, 4pc bath, plenty of storage & laundry area. Primary retreat with 3pc ensuite & his/hers closets! Room to grow in the fully finished walk-out basement with 2pc bath, amazing windows & access to a newer private patio, privacy cedars, lush gardens & yard with exterior lighting! This home is perfect for the down sizers & first time buyers! Situated steps to schools, parks, shops & more! (id:59911)
Tanya Tierney Team Realty Inc.
6 Zambri Walk
Toronto, Ontario
Set on an park-like 53 x 172 ft lot, this detached Dorset Park gem offers incredible value - and one of the largest backyards in the neighbourhood! Move-in ready, yet full of future potential to customize, expand, or simply enjoy the space as-is. The newly renovated kitchen features stainless steel appliances, under-cabinet lighting, and new laminate flooring that flows through the home. A wood-burning fireplace and oversized picture window bring warmth and natural light to the living room. Upstairs, three bedrooms with large windows offer restful retreats. Downstairs, a finished rec room creates space to unwind, with potential for a fourth bedroom with ensuite. From the kitchen, step out to a covered stone patio and a serene backyard oasis, ideal for entertaining, gardening, or simply taking in a quiet moment. Outdoor enjoyment is incredible here! A garden shed and mature trees add function and beauty to the outdoor space. Location is key: Just a 4-minute walk to Dorset Park Public School and near Winston Churchill CI. Enjoy nearby parks like Dorset Park and Birkdale Ravine, plus quick access to Kennedy Commons, Scarborough Town Centre, transit, highways, and healthcare. Whether you're growing your family or growing your portfolio this is a smart, welcoming place to land. (id:59911)
Sage Real Estate Limited
49 Moynahan Crescent
Ajax, Ontario
Steps into the lifestyle your family deserves in this meticulously maintained 3-bedroom, 3-bath all-brick detached home nestled on a premium lot in Ajax's prestigious Lakeside community. Just a short stroll to the lakefront, trails, and parks, this property blends elegance, comfort, and unmatched convenience. The inviting curb appeal is enhanced by manicured landscaping, stone walkway, and aluminum wrapped columns. Inside, you're greeted by soaring two-storey ceilings, crown moulding throughout, upgraded light fixtures, and a warm, open-concept layout designed for modern living. The living room impresses natural light, while the family room and chef's kitchen-featuring granite counters and a tumbled marble backsplash-flow seamlessly fore entertaining. A walkout leads to your private backyard oasis with interlock patio, composite deck, and professionally landscaped low-maintenance yard-perfect for BBQs or morning coffee under the additional bedrooms are ideal for kids, guest, or a home office. Additional highlights: upgraded broadloom, aluminum railings, cold cellar, direct garage access, large driveway, and proximity to schools, shopping, GO station, and waterfront paths. This is more than a home-it's a complete lifestyle in one of Durham's most desirable lakeside neighbourhoods. (id:59911)
Revel Realty Inc.
1401 - 70 Forest Manor Road
Toronto, Ontario
Welcome To Contemporary Urban Living In The Heart Of North York at Emerald City Condos! This Beautiful One Bedroom + Den Features Over 600 Sq Ft with Open Balcony and One Underground Parking, Smartly Designed Functional Open Concept Layout Maximizing Usage Of Space, Good Size Den for Office or Guest Room, 9 Feet Ceilings, Floor-to-Ceiling Windows for Lots of Natural Light, Laminate Floors, Brand New Stainless Steel Appliances, Freshly Painted, Professionally Cleaned and More! Conveniently Located with Direct Access To The Subway/TTC, Steps to Fairview Mall, Grocery, Close To North York General Hospital, Seneca College, Parks, Public Library, Schools, Hwy 401/404, Community Centre! Building Amenities: 24 Hr Concierge, Indoor Pool, Party Lounge, Bbq Terrace, Fitness Centre, Visitor Parking, Guest Suites, and More! (id:59911)
Royal LePage Signature Realty
315 Steeles Avenue E
Milton, Ontario
Substantial Traffic on Steeles Ave with line of sight exposure corner unit with abundance of windows. Large rear overhead door . This unit is ideal for office, light industrial uses. Ample common area non exclusive parking lot. Site Specific zoning allows for light industrial use .No outside storage. Office Uses, Vet clinic small animal, warehouse, wholesale operation with up to 5% sq ft of total sq ft retail. Excluded uses place of assemble, entertainment, worship. substantial electrical service (id:59911)
Royal LePage Meadowtowne Realty Inc.
37 Velia Court
Vaughan, Ontario
*NEW*Absolutely Beautiful Semi-Detached In The Heart Of Vellore Village*Perfect Family-Friendly Neighbourhood off A Private Court Location*Great Curb Appeal With Brick & Stone Exterior, Upgraded Lantern Lighting, Covered Loggia. Double Door Entry & Transom Window*Fantastic Open Concept Design Perfect For Entertaining Family & Friends*Gorgeous Hardwood Floors Throughout*Gorgeous Chef Inspired Family-Size Kitchen With New Modern Stainless Steel Appliances, Gas Stove, Backsplash, Double Sink, Pantry & Walk-Out To Patio* Huge Master Bed With Large Sitting Area... Walk-In Closet & 4 Piece Ensuite With Glass Shower & Soaker Tub*4Large Bedrooms With Large Closets**Large Backyard Great For Family BBQ's*Walk To All Amenities*Built Only 5 Years Ago!*Newly Built Street Backing Onto Westwind Park With Playground, Soccer Field, Tennis Courts & Basketball Court*Close To High Ranking Schools, Hospital, Grocery, Walmart, Canada's Wonderland, Vaughan Mills Mall, Hwy 400*Don't Let This Beauty Get Away!*Put This Beauty On Your Must-See List Today!* (id:59911)
RE/MAX Noblecorp Real Estate
269 Sunview Street Unit# 205
Waterloo, Ontario
This modern & spacious 1 Bed + den, 2 full baths condo with in-suite laundry offers all the conveniences of contemporary living. Den has been converted to a functional 2nd bedroom. Looking to upgrade your investment portfolio? Searching for a great place to study & live with a modern bright living space? You found it! Modern, Stainless-Steel Appliances, with In-Suite Laundry, Free Wireless high-speed Internet, with Natural Gas included. This condo has 9' ft ceilings & is carpet-free throughout. Walking Distance from Wilfrid Laurier University (4min), University of Waterloo (10min), ION Light Rail Transit (LRT) Station (13min), Conestoga College Waterloo (18min) and just minutes walk to countless Restaurants, Pubs, and the Uptown Waterloo Nightlife. The nearby ION Light Rail Transit (LRT) station provides easy access to Conestoga Mall, Uptown Waterloo, and downtown Kitchener, enhancing the property's appeal to those who rely on public transportation. This condo has everything you need for convenience-filled living and spacious 806 sq ft of living space. Ideal property for investment. (id:59911)
Homelife Miracle Realty Ltd
5919 King Street
Manitoulin, Ontario
Seize the opportunity to own a prime piece of real estate in the heart of Manitoulin Island with this impressive freestanding building. Located in a high-traffic area, this property features ~4,000 sq. ft. of versatile space, ideal for a wide range of commercial uses. With commercial zoning already in place, the potential for this property is limitless. The building offers a spacious retail area, two offices, and a well-equipped back work area, all designed for efficiency and flexibility. Whether you're looking to expand your existing business or start something new, this location provides ample room for growth and customization. Nestled in Central Manitoulin, this property is strategically situated to benefit from the local community while offering easy access to major roadways. Take advantage of this rare chance to invest in a prime location with incredible potential for development and future success. This Listing if only for piece of land & free standing commercial building: Inventory, tools, computers, furniture, trucks, portable toilets etc. visible in picture is not part of this listing and or price but can be bought price for which can be negotiated (id:59911)
Homelife Maple Leaf Realty Ltd
1708 - 80 Western Battery Road
Toronto, Ontario
Zip it and take in the CN Tower view at this beautiful 2-bed, 2-bath unit in Liberty Villages Zip Condos. This thoughtfully designed split bed layout features 820 square feet interior and a 125 square foot balcony with clear, protected views of Toronto skyline in all its glory.Each room features floor-to-ceiling windows for those iconic views, and eastern exposure provides spectacular sunrises and light all day long.This unit is perfect for a young professional, couples or downsizers looking for elevated urban living. Liberty Village is known for its vibrant lifestyle with top-tier dining, bars, fitness studios, and everyday essentials just steps from your door.With Exhibition GO Station and the 504 King streetcar within walking distance, commuting anywhere in the city is a breeze.Enjoy the best of Toronto from a home that has it all - space, light, views, and an unbeatable location. (id:59911)
Sage Real Estate Limited
612 Van Horne Avenue
Toronto, Ontario
MUST SEE Fully Renovated Throughout Legal Separate Entrance Units, This Property Has Been Completely Transformed To 3 Self-contained Units With Separate Entrance. Perfect For Homeowners or Investors - Live in One Suite and Rent Out The Rest for Great Cash Flow, All Are Brand New And MUCH More! This Property Won't Last Long! Great location. Walk to Pleasant View Ps And Sir John Macdonald Ci., Pinto Pk & Clydesdale Pk, Library, Community Centre, Grocery Store, Park, TTC, Seneca College. Fairview Mall, Subway & Minutes Drive To HWY 404/401/407. (id:59911)
Homelife Landmark Realty Inc.
3308 - 23 Hollywood Avenue
Toronto, Ontario
Spacious & Stylish at Yonge & Sheppard! With Breathtaking, Unobstructed Southeast Views that flood the home with natural light! This sun-filled corner suite offers over 1,000 sq ft of thoughtfully designed living space in one of North York's most sought-after locations. The split 2-bedroom layout provides optimal privacy, while the open-concept living and dining area allows for flexibility and flow. The bright eat-in kitchen is both functional and elegant, featuring Upgraded quartz countertops, Stainless Steel appliances, and a breakfast bar and breakfast area perfect for dining with a view. Step out to a large balcony with two walkouts, one from the living room and another from the kitchen seamlessly blending indoor and outdoor living. Residents enjoy access to exceptional amenities, including an indoor pool, state-of-the-art fitness and recreation center, bowling alley, beautifully renovated common areas, and 24-hour concierge service. All of this just steps to the subway, shopping, dining, parks, and top-rated schools. (id:59911)
Royal LePage Terrequity Realty
3963 Road 111
Perth East, Ontario
Welcome to this delightful two-storey home situated on a generous lot just one minute from Stratford, Ontario. Offering the perfect blend of rural charm and modern convenience, this property is ideal for families, hobbyists, or anyone seeking to escape the city limits! The main floor boasts a bright living room, a spacious kitchen and dining area, and an updated 5-piece bathroom. Two main floor bedrooms include a large primary suite with abundant closet space and direct access to the back deck, perfect for morning coffee or evening relaxation. Upstairs, you'll find a spacious third bedroom, a versatile office or den, and a deep storage closet for all your extras. Outside, the fully fenced backyard is your private retreat, complete with a garden shed, a large deck for entertaining, and a cozy firepit area. For the hobbyist, the impressive 20' x 50' detached garage/workshop is heated, cooled, and ready for year-round use. Don't miss your chance to own this unique property offering space, flexibility, and proximity to all the amenities of Stratford, Ontario! (id:59911)
RE/MAX A-B Realty Ltd
938444 Airport Road
Mulmur, Ontario
Welcome to a place where timeless design meets untouched nature a breathtaking 22-acre estate of meticulously maintained, fully usable land, offering a rare blend of privacy, sophistication, and sustainability. Nestled within this expansive haven is a stunning Scandinavian-style residence, where modern chic architecture is elevated by warm, minimalist aesthetics and high-end finishes throughout. Step inside to discover an expansive open-concept living area, where floor-to-ceiling windows frame panoramic views that are nothing short of extraordinary. Every detail has been carefully curated to evoke serenity and style from sleek custom finishes to the harmonious palette that flows seamlessly throughout the home. Just steps from the main house, a handcrafted wood-burning sauna awaits, complete with a year-round outdoor shower, inviting you into an immersive spa-like experience, no matter the season. An 800 sq ft outbuilding offers exceptional versatility, perfectly suited as a yoga, studio, workshop, garage, or additional storage. Whether you're seeking creative inspiration or functional elegance, this space delivers.The fully irrigated hobby farm allows you to cultivate organic produce, with fencing and infrastructure already in place, bringing a farm-to-table lifestyle directly to your doorstep. Explore the land and experience nature at its purest. Hike or cross-country ski along your own private trails, and find the perfect spot to take in breathtaking westerly sunset views. A bridge gracefully spans your personal section of Walker Creek, where mature trees enriches the landscape and invites wildlife to thrive. The surrounding acreage offers endless potential for recreation, exploration, and quiet reflection.This is more than just a home its a retreat, a lifestyle, a statement. Welcome to your own private paradise. If the listing agent shows the property privately to the buyer/buyers family, a 33% reduction will be applied to the buyers agent commission (id:59911)
Royal LePage Locations North
97 Rushbrook Drive
Kitchener, Ontario
Open house: Saturday, May 17-1-3pm: Welcome to 97 Rushbrook – one-owner home nestled in a highly sought-after neighbourhood. This spacious 3-bedroom, 3-bathroom residence offers a perfect blend of comfort and charm. Step into a large front foyer that sets the tone for the inviting layout ahead. The main floor features a cozy family room, a bright and generously sized eat-in kitchen, and a warm living room with a wood-burning fireplace—perfect for relaxing evenings. Main floor laundry and entrance to the garage. Upstairs, you’ll find three good size bedrooms, primary ensuite, primary walk in closet. Lofted office space. while the expansive backyard offers plenty of space to entertain, garden, or simply enjoy the outdoors. Fully fenced for privacy and peace of mind. Don't miss your chance to own this beautiful home in a desirable community—ideal for families, upsizers, or anyone seeking space and quality. Trebb # X12142088 (id:59911)
Peak Realty Ltd.
1542 Bradshaw Road
Stone Mills, Ontario
Welcome to 1542 Bradshaw Rd! A rare opportunity to own a flat, premium 3.25-acre lot just steps from the Bradshaw Road boat launch on beautiful Beaver Lake. This spacious parcel offers the perfect canvas to design your dream home or cottage, with ample space for a large footprint, garage, and outdoor living areas. The lot has a newly drilled well, is easily accessible, and well-positioned in the quiet township of Stone Mills, just a short drive from Napanee. Enjoy fishing, boating, and famous sunsets, with the convenience of year-round access via a municipally maintained road. Located just a couple of hours from both Toronto and Ottawa, and just 35 minutes north of Kingston, this property offers the ideal blend of privacy, accessibility, and recreational lifestyle. Whether you're planning your forever home or a seasonal escape, this lot offers incredible potential in one of Eastern Ontario's most scenic and rural communities. Seller is willing to hold a VTB Mortgage. (id:59911)
Bosley Real Estate Ltd.
292 Chokecherry Crescent
Waterloo, Ontario
Absolutely stunning and energy efficient executive home, at a highly desirable, family oriented neighborhood of Vista Hills in Waterloo. Few steps to Vista Hills School; Short drive to High Schools, Universities & Conestoga College. Close to Costco, Canadian Tire, Shopper's Drug Mart, The Boardwalk, Medical Centre, Gym, Theatre, Wal-Mart, Shops, Restaurants, Trails, & Bus Transit. This beautiful house is loaded with incredible upgrades: 9 feet ceiling on all 3 levels (basement, main & second floor); 8 feet doors (except the door leading to the basement); organizers in all closets; 'quartz countertops, pot-lights, ceiling fans throughout main & second floor. Extra operable windows for proper ventilation. High-end ceramic tiles size 12x24 in foyer, kitchen, dining & all bathrooms. Hardwood floor in living room with gas fireplace. Factory finished steel backed hardwood staircase with treads, risers & stringers, & iron spindle railings. Tastefully upgraded Kitchen: lots of storage space due to upgraded cabinets with soft closing doors & drawers; 45 upper cabinets with crown moldings, valance lighting; top of the line 'Cambria' quartz countertop & backsplash; sink with upgraded faucet, soap dispenser & water purifier; built-in 'Wolf 'Pro Cook 6 burner gas cooktop, built-in oven & microwave; huge kitchen island with extended bar, quartz countertop, garbage & recycle bin drawer. Dining room: additional wall cabinets with 45 upper cabinet, glass doors, crown molding, quartz countertop & backsplash; and walk-out to newly built deck (March 2025). A huge family room; master bedroom with double door, ensuite bath, 2 walk-in closets with organizers; other 2 good sized bedrooms, main bathroom with tiled walk-in shower with glass door & bench completes the upstairs. Unfinished walk-out basement with big windows, rough-in for future bathroom is awaiting for your creative finishing touches. You do not want to miss the opportunity to call this excellent house your dream home. (id:59911)
RE/MAX Twin City Realty Inc.
153 Rue Eric
Tiny, Ontario
Looking for a stylish, modern home where you can simply move in, unpack, and enjoy? This custom raised bungalow features a rare 7-car, two-story garage and offers over 3,200 sq ft of living space, including a finished basement with a walkout. Nestled on a quiet street among homes of exceptional quality, it blends space, privacy, and daily comfort.The open-plan living, dining, and kitchen area is perfect for family time and entertaining. The kitchen includes quartz countertops, a large island, stainless steel appliances, and a convenient walk-in pantry. The spacious master suite provides a 5-piece ensuite bathroom and a true walk-in closet. The second bedroom can double as an office, ideal for remote work.Need more space? The finished basement is great for gatherings, featuring a large rec room, kitchenette, and walkout. It also includes two more bedrooms, a full bathroom, and the potential for an in-law suite. The oversized basement cold store leads to the massive 7-car garage, offering storage or workshop possibilities if you don't have 7 cars.Escape to countryside living with a short 15-minute drive to Penetanguishene or Midland for shopping, dining, and amenities. Plus, La Fontaine Beach is just a 5-minute drive away. (id:59911)
RE/MAX By The Bay Brokerage
7599 36/37 Nottawasaga Side Road E
Clearview, Ontario
The picture perfect farmhouse on the hill with separate studio on almost one acre! Welcome to one of Nottawa's most beloved homes. This 2108 sq ft three bedroom home has kept so much of its original charm but has been completely renovated throughout to be as functional as it is beautifully designed. Oversized mudroom frames the sundeck with a large picture window, two entrances, beautiful wood built ins and quaint powder room, Main floor living space beams with light with more picture windows, look out to a treetop view with gas fireplace in the living space and in the dining area that looks out to mature trees and yard A second mudroom/playroom walks out to the spacious yard and firepit. Kitchen includes bright sunken windows, stainless appliances and a separate pantry for extra storage. Retreat upstairs to tranquil primary with custom bench seating, two walk in closets and an expansive window for amazing morning views. Two other generous sized bedrooms and a great full bathroom complete the home. Large basement for storage. The separate studio space is full of light, large sliding floor to ceiling doors and windows, two entrances, custom wood built in desk and storage wall, wired in for large television wall, making it the perfect space for an office, studio or secondary living area. Steps to the charming hamlet of Nottawa, less than 5 minute drive to Collingwood and Osler Ski Club and Golf clubs, coveted Nottawa Elementary School down the road, short drive to Blue Mountain, Creemore and Thornbury. (id:59911)
Forest Hill Real Estate Inc.
31 Stable Gate
Brampton, Ontario
A true gem of pride in ownership, this beautifully upgraded 3-bedroom, 3-bathroom semi-detached home is nestled in one of Brampton's most family-friendly neighborhoods. Thoughtfully designed with modern touches, this home boasts a stunning updated eat-in kitchen overlooking the backyard, featuring sleek finishes and ample space for family gatherings. Enjoy the elegance of pot lights throughout, no carpet for easy maintenance, and stylish California shutters that enhance the homes bright and airy feel. The finished basement offers additional living space, perfect for a recreation room or home office. Step outside to a low-maintenance, concrete pad backyard-ideal for kids to play, entertaining, or simply unwinding with no grass to maintain. This impeccably kept home is move-in ready and conveniently located close to top amenities, schools, transit, and major highways. Dont miss the chance to own this truly exceptional home. (id:59911)
Century 21 Innovative Realty Inc.
130 Wellington Street N
Shelburne, Ontario
Welcome to this 6 bedroom bungalow (Built in 2016) , perfectly designed for multi-family living or as a lucrative income-generating investment! This home features 3 spacious bedrooms on the upper floor and an additional 3 large bedrooms downstairs. One of the standout features of this home is the separate entrance to the downstairs apartment ensuring complete privacy for its occupants. The layout is thoughtfully crafted, maximizing natural light and comfort throughout. Enjoy the convenience of two distinct living areas, each with its own kitchen and 4piece bath, making this property an exceptional opportunity for both personal use and investment potential. Don't miss out on this versatile home close to downtown Shelburne. Schedule a showing today and discover the possibilities that await! (id:59911)
Mccarthy Realty
5919 King St (Hwy 542)
Central Manitoulin, Ontario
Discover a remarkable opportunity in the heart of Manitoulin Island town with this property boasting two thriving businesses one in farm supply and the other in portable toilet rental each with over 30 years of proven profitability. Accruing these established enterprises means securing a stable and consistent income stream meticulously crafter by the owners over three decades. With a loyal customer base and operational systems in place, you can step into a turnkey operation ready for immediate success. Beyond financial security, you inherit a respected local presence and opportunities for further growth in these specialized markets. Embrace this chance to invest in a prosperous future and the unique lifestyle of Manitoulin Island. Don't wait-reach out today to seize this rare and rewarding opportunity. (id:59911)
Homelife Maple Leaf Realty Ltd.
161 - 1044a Islington Avenue
Toronto, Ontario
Discover refined urban living at Unit 161 1044A Islington Avenue, a meticulously maintained Whinslow model offering apprx1,945 sqft 3-bedroom, 3 full bathr condo townhouse nestled in the heart of Etobicokes vibrant Islington-City Centre Westcommunity. Spacious Layout thoughtfully designed living space across 4 levels. Open-Concept Main Flr from fornt to back featsoaring 9 ft ceilings, hrdw flrs, Living rm custom wall w/ B/I electric fireplace, Lrg dining area flr to ceiling window creating aninviting atmosphere for entertaining. Modern Kitchen perfectly centre b/w the LR & DR Equipped w/ quartz countertops, stainlesssteel appliances, island, sep pantry perfect for culinary enthusiasts. W/o to Private large Outdoor terrace w/ remote-controlledHunter Douglas blinds ideal for summer BBQs. King Size Primary Retreat Includes a king sz walk-in closet, luxurious 4-pieceensuite with a frameless glass shower and freestanding bathtub & sliding drs to its own private balcony. 2 Additional generouslysz brdms w/ ample closet space & natural light share a 4pc bath w/ marble counters. Hrwd flr in all hallway & staircases,dedicated/convenient laundry room. Finished walk-out basement perfect for home office or additional Rec room, 3pc bath withaccess to the garage. Experience the perfect balance of comfort and style in this exceptional executive townhome. With itsmodern amenities, spacious design, and prime location, this is more than just a homeits a lifestyle. Situated in a vibrantneighbourhood, you'll enjoy easy access to top-rated schools like Bishop Allen Academy and Etobicoke School of the Arts, aswell as nearby parks, shopping centres, and public transit options (id:59911)
Century 21 Millennium Inc.
137 Danzatore Path
Oshawa, Ontario
Location, Location, Location, Welcome to this stunning 3-storey townhouse located in the vibrant and growing Windfields community of North Oshawa. Boasting 4 spacious bedrooms and 3 modern bathrooms, this home offers an ideal layout for families, professionals, and investors alike. Perfectly situated in one of Oshawas most desirable neighborhoods, this property is just steps away from major amenities including the brand-new Costco, a large retail plaza, dining options, A brand unnamed school currently being constructed, and public transit. A brand-new primary school is being built just around the corner and is set to open next yearmaking this a perfect choice for families with young children. Commuters will appreciate the easy access to Highways 407 and 401, connecting you seamlessly to the rest of the GTA.This thoughtfully upgraded home is move-in ready and offers exceptional value. Enjoy the warmth and elegance of brand-new hardwood flooring throughout the main level, a beautifully updated kitchen featuring a sleek new backsplash, and stylish new light fixtures that add a modern touch throughout the home. The open-concept main floor provides a bright and welcoming space for entertaining, while the upper levels offer privacy and comfort with generously sized bedrooms, including a primary suite with an ensuite and huge closet. This property also includes convenient garage parking and upper-level laundry.Whether you're a first-time buyer, an investor looking for a high-demand rental location, or someone ready to move up from a condo, this budget-friendly townhouse offers a rare blend of comfort, space, and location in a safe and family-friendly neighborhood. Dont miss out! (id:59911)
RE/MAX Hallmark First Group Realty Ltd.
9 - 31 Pumpkin Corner Crescent
Barrie, Ontario
Stylishly Upgraded Condo Townhome In Barrie's Desirable Southeast End. Step Into This Beautifully Upgraded Condo-Townhome That Seamlessly Blends Modern Design With Practical Living. No Detail Was Overlooked & No Expense Sparred Featuring An Oversized Kitchen Outfitted With White Shaker-Style Cabinetry, Soft-Close Doors, Sleek Black Hardware, Upgraded Black Faucets, Under-Cabinet Lighting, And A Premium Stainless Steel Appliance Package. The Show stopping Oversized Island Boasts Quartz Waterfall Countertops, Perfect For Entertaining. Enjoy Open-Concept Living With Pot Lights And High-End Vinyl Flooring Throughout. The Spacious Living Room Is Flooded With Natural Light From Large South-Facing Windows, Complemented By 'Hunter-Douglas' Automatic Blinds And A Generous Balcony Ideal For BBQs And Soaking In The Sunshine. You'll Find Three Spacious Bedrooms, All With Upgraded Closet Doors, Black Hardware, And Continued Vinyl Flooring. The Primary Retreat Includes A Walk-In Closet And A Beautifully Finished 3-Piece Ensuite With A Glass Walk-In Shower And Quartz Vanity. The Two Additional Bedrooms Share A Modern 4-Piece Bathroom, Also With Quartz Countertops. Additional Highlights Include A 1-Car Garage With Inside Entry And An Automatic Door Opener, A Dedicated Outdoor Area With Potential For A Private Fenced Yard, And Visitor Parking For Guests. Conveniently Located Near Park Place, Friday Harbour, Beaches, Top-Rated Schools, Golf Courses, And Everyday Amenities. Also Easy Access To Go-Train & Highway 400 For Commuters Or Going To The GTA For More Entertainment. (id:59911)
RE/MAX Hallmark Chay Realty
4139 Dursley Crescent
Mississauga, Ontario
Welcome to this beautifully maintained, spacious walk-out basement apartment offering comfort, convenience, and plenty of natural light. Located in a sought after and quiet neighbourhood. This bright unit features a full kitchen, a 4-piece bathroom, and the convenience of in-suite washer and dryer, just for the tenant. You'll love the ample storage throughout the space, making it easy to stay organized. Step outside to enjoy a large backyard, perfect for soaking up the sun or enjoying a summer BBQ. One parking space is included in the driveway. Ideally located close to transit, with quick access to major highways, and just minutes from Square One Shopping Centre, restaurants, and everyday amenities. Perfect for a single professional or couple looking for a private, move-in ready home in a prime location. The tenant will pay 40% of utilities. (id:59911)
Keller Williams Advantage Realty
1903 - 4205 Shipp Drive
Mississauga, Ontario
Spacious and bright 2-bedroom, 2-bathroom condo available for lease, featuring floor-to-ceiling windows and stunning, unobstructed views. This well-maintained unit offers generous in-suite storage and will be freshly painted and professionally cleaned before move-in. Located in a highly sought-after building, residents enjoy access to a wide range of premium amenities, including a large indoor swimming pool, gym, party room, tennis court, private children's playground, 24-hour concierge, game room, and ample visitor parking. The location is unbeatable, just steps from public transit, close to popular restaurants, and only minutes to Square One Shopping Centre with easy access to major highways. This is the perfect place to call home for professionals, couples, or small families looking for comfort, convenience, and lifestyle. (id:59911)
Keller Williams Advantage Realty
27 Marconi Avenue
Vaughan, Ontario
Calling all renovators and general contractors this rare gem offers 9-foot ceilings and an impressive 3,587 square feet of above grade living space, located in the highly sought-after Weston Downs community of Woodbridge. The home features four spacious bedrooms and 3.5 bathrooms, perfectly designed for comfortable family living. The main floor showcases elegant 12" x 24" porcelain tile flooring that flows into a bright, open-concept kitchen equipped with stainless steel appliances, a new built-in oven and updated granite countertops. The large eat-in kitchen is flooded with natural light-ideal for hosting family dinners and entertaining guests. Step outside to a beautifully expansive, pool-sized backyard stretching 88 feet across the rear- an exceptional space with endless possibilities. Additional highlights include a finished basement, separate entrance, a generous laundry room, and a double-car garage. Dont miss your chance to call this exceptional property home! (id:59911)
Royal LePage Premium One Realty
Main - 6 Poplar Plains Crescent
Toronto, Ontario
Spacious 3- Bedroom, 2-Bath (3Pc & 4Pc) Apartment In Rathnelly. Main Floor Of A Charming Red Brick House, This Apartment Features Ensuite Laundry & Separate Living/Dining Room. Tenants Have Access To A Shared Backyard Patio For Warm Weather Entertaining. Great Location Close To Everything - Streetcar, Bus, Summerhill Subway Station, Yorkville & St Clair Ave Restaurants, Cafes, Shops, Entertainment And Nightlife. *Photos Used Are From A Previous Listing*. (id:59911)
Harvey Kalles Real Estate Ltd.
449 Balsam Chutes Road
Huntsville, Ontario
This beautifully updated 2-bedroom, 1-bathroom cottage is the perfect escape for small families, retirees, investors, or first-time buyers looking for a peaceful waterfront getaway with modern touches. Tucked away on the serene banks of the Muskoka River, this gem features a level, beautifully landscaped lot with effortless access to the dock ideal for swimming, boating, or casting a line. Located on a quiet, year-round private road between Bracebridge and Huntsville, this property offers the perfect blend of seclusion and convenience. Step inside to discover soaring vaulted ceilings, sun-filled windows, and an open-concept layout that feels both spacious and inviting. The warm and cozy family room complete with a WETT-certified wood stove flows seamlessly into a large outdoor deck and a classic Muskoka Room, perfect for enjoying cottage life rain or shine. A second waterfront deck offers even more space to unwind and soak in the views.Paddle right from your backyard and explore the picturesque Muskoka River an absolute dream for kayakers and nature lovers. With year-round road maintenance, garbage and recycling pickup, and just 15 minutes to both Huntsville and Bracebridge, this cottage is ready to be your new home away from home. All this, just under 2 hours from the GTA. Recent upgrades include new flooring, updated electrical, a sump pump system, a river water pump with filtration, and a heated water line giving you peace of mind for year-round enjoyment. Extra storage is provided with a dedicated utility shed and wood shed. Don't miss this rare opportunity to own a slice of Muskoka paradise! All chattels and fixtures are being sold in as is, where is condition with no representations or warranties by the Seller. Balsam Chutes private road fee is $600+HST per year. Visit www.balsamchutes.com for more information on the road. Please note that Stephenson Rd 1 E between Arrow Ridge Rd & River Valley Dr is not municipally maintained/plowed in the winter. (id:59911)
Tfg Realty Ltd.
70 Sumcot Drive
Trent Lakes, Ontario
Nestled in the quiet hamlet of Buckhorn Estates sits this custom built (in 1999) 3 bdrm 2 bath ranch bungalow on a lovely .76 acre treed lot. There's plenty of privacy out the back as it abuts crown land. Enjoy nature from your beautiful deck or enclosed gazebo. Inside this bright cheerful home features 3 large bdrms on the main floor, sunroom with lovely fireplace, large living room and large eat in kitchen, with access to oversized garage. For the extended family, the lower level has separate walk out, full kitchen, bathroom, large family room, flex room - plenty of room for the in-laws. New furnace (2025) For the water enthusiasts enjoy Deeded access to Buckhorn lake, boat launch with access to the Trent System. Boat docking (if available-fee). Located close to Buckhorn, easy travel to Peterborough, this lovely family home is a must to see! (id:59911)
RE/MAX Hallmark Eastern Realty
46 Peacock Crescent
Ajax, Ontario
Welcome to 46 Peacock Crescent, nestled on a quiet crescent in Ajax's sought-after Nottingham community. This 4+2 bed, 5-bath home blends comfort and function across 3,169+ sq ft above grade with a fully finished in-law suite below. With new flooring, staircase, spindles, quartz counters, upgraded cabinetry, fresh paint, and modern tile throughout, the home has been tastefully updated and move-in ready. Step into a grand foyer with walk-in closet, formal living/dining areas with hardwood floors, and a sun-filled family room featuring a gas fireplace. The updated kitchen boasts quartz counters, SS appliances, extended cabinetry, and a walkout to the entertainers backyard fully fenced with a deck, pergola, hot tub, above-ground pool, irrigation system, and two large sheds. Upstairs, the spacious primary offers a 5-pc ensuite and W/I closet. Three additional bedrooms include hardwood floors, generous closets, and ensuite/shared bath access. Main floor laundry with garage access, plus bonus laundry in the basement. The finished basement offers flexibility for extended family, featuring two bedrooms, a full bath, full kitchen with quartz counters, SS appliances, soft-close cabinets, and a large rec space with pot lights. Ideal for guests, multigenerational living, or future rental income. (id:59911)
The Nook Realty Inc.
2197 Maple Grove Road
Clarington, Ontario
Maple Grove United Church is being offered for sale for the first time in its glorious 150 + year history. Set on a beautifully treed .74-acre parcel of land just minutes from downtown Bowmanville, this is a substantial and versatile 5000 sq foot church property (above grade) which can accommodate the needs of many congregations. On the main level you will find a 120-seat sanctuary plus a large open gathering hall with accessible washrooms and an oversized kitchen. On the lower level you will find a usable finished basement which can be used for a variety of additional uses. Outside there is ample parking for 30-35 vehicles with potential for more parking on an open grassed area to the north which is also part of the property. Residential Hamlet zoning allows for continued use as a Place of Worship or for a residential conversion. 2197 Maple Grove Road is a special property with deep local roots waiting for its next chapter to begin. (id:59911)
Royal LePage Frank Real Estate

