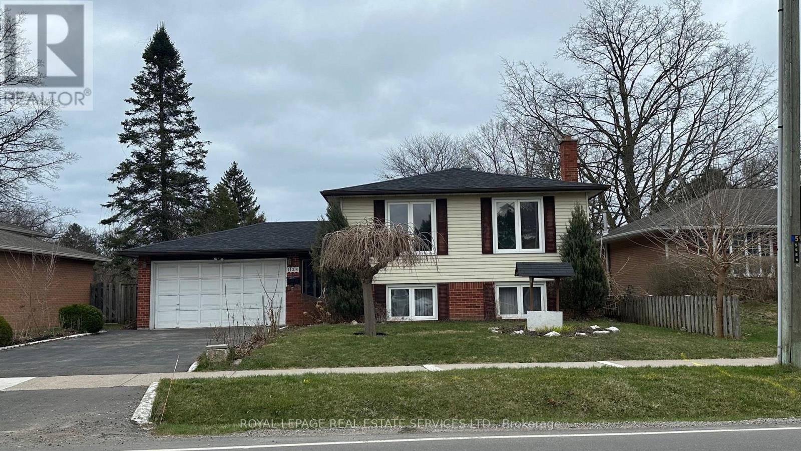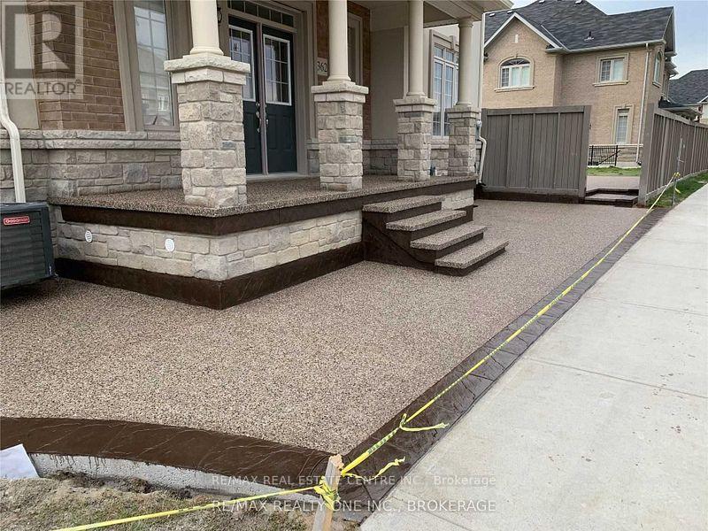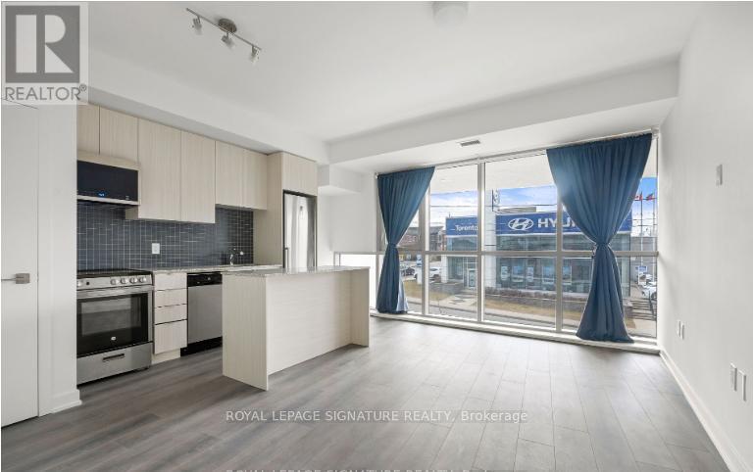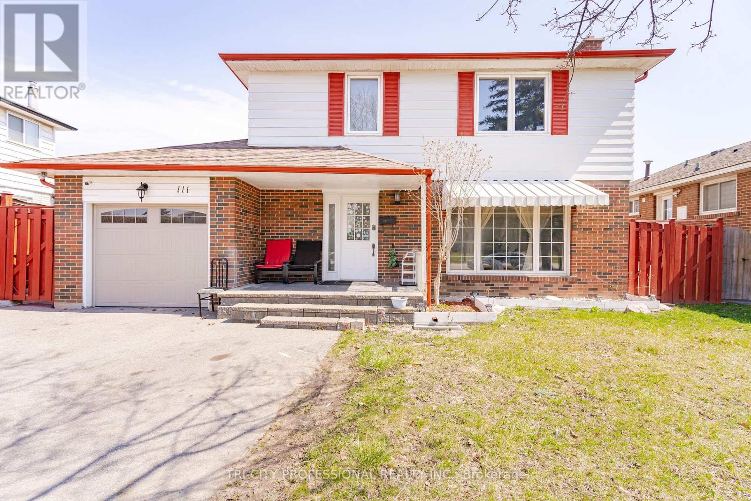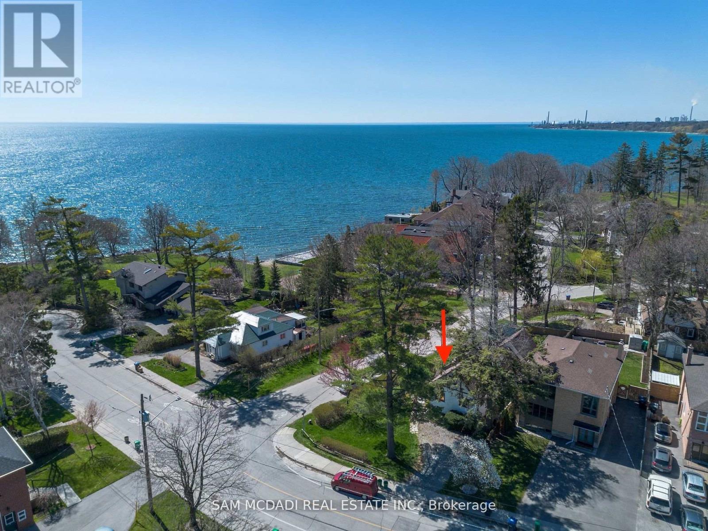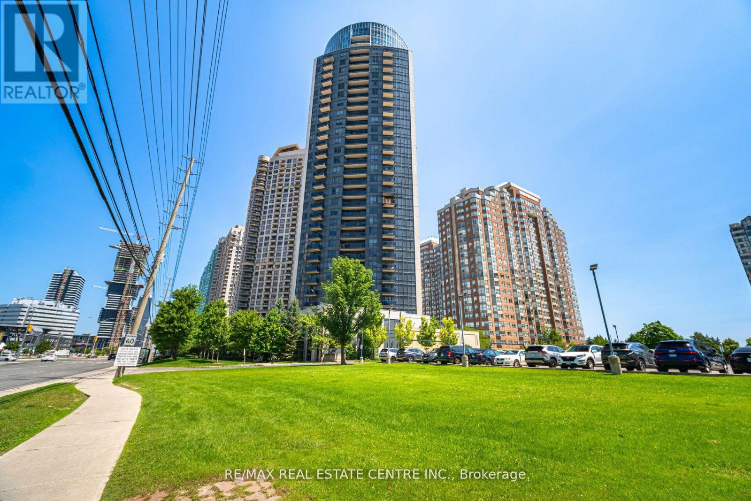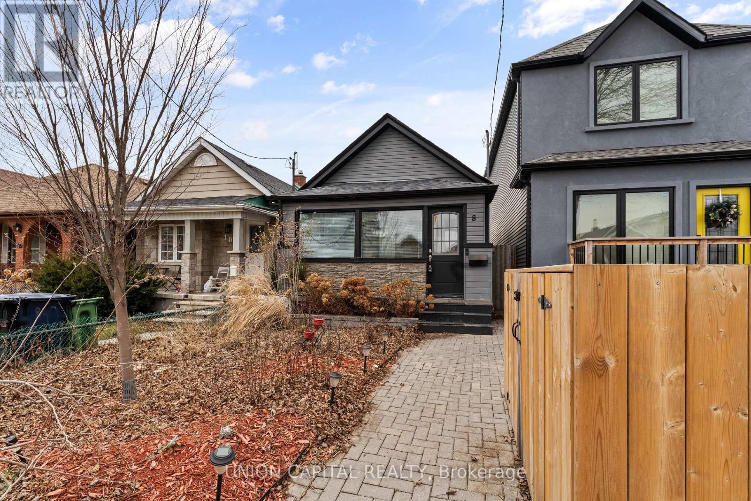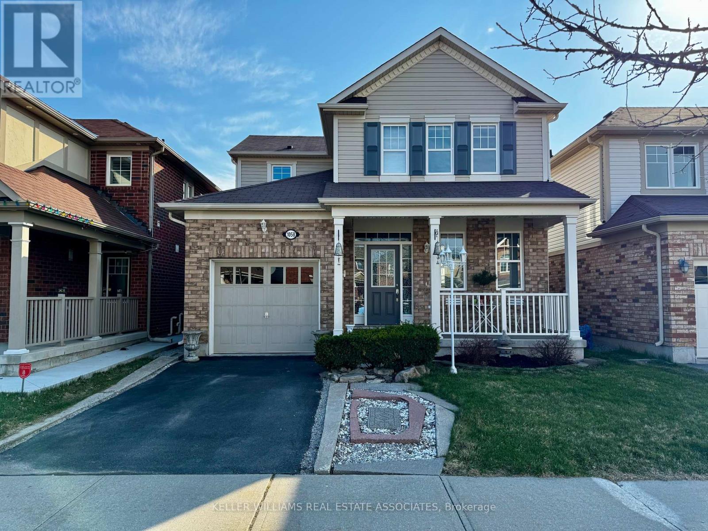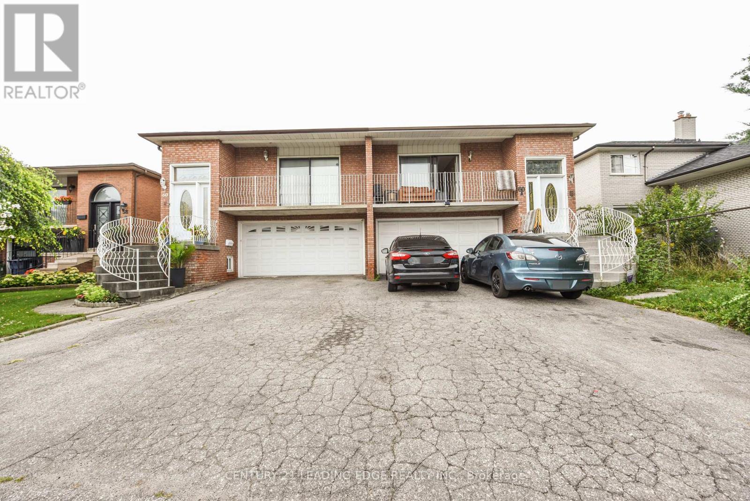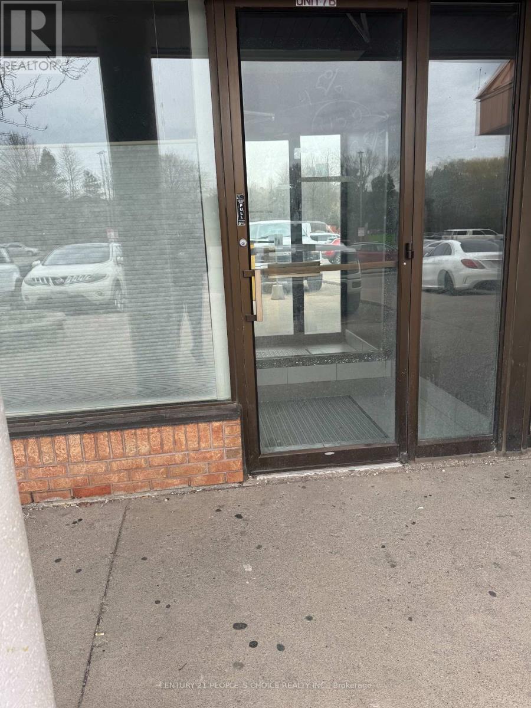4373 Regional 20 Road
St. Anns, Ontario
Incredible “Value-Packed” property enjoying prime central West Lincoln location - 20 min commute to Hamilton, Grimsby & QEW - mins east of Smithville in-route to Pelham/Fonthill. The 46.92 acre parcel incs 2 residential dwellings, metal clad detached multi-purpose garage/shop (1624sf single storey E-bay / 1512sf 2-storey W-bay w/2 garage doors, concrete floor & hydro) & 30-35 acres of workable land. Primary dwelling is situated on east lot introducing 1427sf of functional living space, 1123sf unfinished basement w/outdoor access, 24ft AG pool incs 264sf deck surround & versatile outbuilding. Large 544sf side deck accesses convenient mud room incorporates laundry station - leading to country sized kitchen highlights - continues to formal dining room sporting patio door deck WO, bright living room, long/narrow den incs WO to front deck - completed w/4pc bath & 4 sizeable bedrooms. Full storage style basement houses oil furnace w/new oil tank-2023, 200 amp hydro, ex. well & new “Waterloo” bio-filter septic system-2023. Extras - AC, nostalgic picket fenced yard, invisible dog fence & huge parking compound. Travelling west from primary house, proceeding past neighboring property, you find “The Duplex” -a 1973 built 1792sf bungalow plus 1836sf basement incs 2 side by side residential units - EAST UNIT ftrs updated kitchen-2015, living room, dining room, 4pc bath, 3 bedrooms, WO to 324sf interlock patio & full unfinished basement incs laundry station, p/gas furnace w/AC & 100 amp hydro. WEST UNIT contains updated kitchen-2015, living room, dining room, 4pc bath, 3 bedrooms, WO to 320sf interlock patio & partially finished basement sporting family room, 4th bedroom, 3pc bath, laundry station & unspoiled area housing oil furnace equipped w/AC & 100 amp hydro. Serviced w/ex well & new “Waterloo” bio filter septic system-2023. One unit is vacant - other unit rented (tenant willing to stay - but will agree to vacate). An Extremely RARE One-of-a-Kind Investors “DREAM” Package! (id:59911)
RE/MAX Escarpment Realty Inc.
1128 Pinegrove Road
Oakville, Ontario
Charming 3+1 bedroom raised bungalow in sought-after West Oakville. Welcome to this well-maintained raised bungalow, with 3 bedrooms on the main level plus an additional bedroom in the fully finished basement .Enjoy the warmth of hardwood flooring throughout the living room, dining area, and bedrooms, complemented by a recently updated 4-piece bathroom. The oversized 1.5-car garage features convenient inside entry and is paired with a double driveway. Downstairs, you'll find a cozy recreation room highlighted by a natural gas fireplace and an eye-catching brick accent wall - ideal for relaxing evenings or entertaining. Located within walking distance to the shores of Lake Ontario, Appleby College, and other top-rated schools. You'll also enjoy easy access to shopping, dining, parks, and the Bronte GO Station - making commuting a breeze. Don't miss this rare opportunity to own a lovingly cared-for home in one of Oakville's most desirable neighbourhoods. (id:59911)
Royal LePage Real Estate Services Ltd.
Bsmt - 362 Remembrance Road
Brampton, Ontario
Legal Basement Two Bedroom Unit ,Located On A Family Friendly Quiet Neighborhood. Freshly Painted, Separate Laundry Move In And Enjoy !Great Location, Walking Distance To Bus, Grocery Store, Schools & All Amenities (id:59911)
RE/MAX Real Estate Centre Inc.
207 - 2433 Dufferin Street
Toronto, Ontario
Welcome to 8 Haus Condos! This stylish 1-bedroom, 1-bathroom suite includes a parking spot and locker for added convenience. The spacious bedroom comfortably fits a king-size bed, while the open-concept living area features floor-to-ceiling windows that flood the space with natural sunlight. Enjoy modern appliances, sleek finishes, and seamless access to the TTC, major highways, downtown, and Yorkdale.The unit can come with a sofa and bed. However, if tenant prefers to bring your own furniture, furnishings can be removed upon request. Plus, internet is included in the rent! (id:59911)
Royal LePage Signature Realty
23 North Ridge Crescent
Halton Hills, Ontario
Spectacular in sought-after Stewarts Mill! This impressive 3,068 sq. ft. home has it all! Gorgeous yard with heated in ground pool, architecturally unique finishes, stunning kitchen and bathrooms plus a finished lower level that will be the envy of all your friends. Lovely landscaping and an elegant portico welcome you into this 4-bedroom, 5-bathroom master-piece thats been fastidiously upgraded and decorated from top to bottom with quality, style and attention to detail. A spacious foyer with a custom built-in closet sets the stage for this remarkable home boasting 9 ft ceilings on the main level with a soaring 17 ft. ceiling in the dining room, eye-catching staircases (up and down) and so much more. Formal living and dining rooms are perfect for entertaining, while the chef-inspired kitchen and family room, the heart of the home, are ideal situated for watching the kids at play outside and in! The kitchen features classy white cabinetry with glass detail, granite counter, island with seating, large pantry, built-in stainless-steel appliances including a 6-burner gas stove top, exceptional lighting, crown molding and so much more. The adjoining family room enjoys a toasty gas fireplace set on a tasteful stone backdrop bordered by two large windows overlooking the pool. An office, powder room and enviable laundry room complete the level. The upper level offers 4 spacious bedrooms, 3 decadent bathrooms and walk-in closets with organizers that are out of this world. The finished lower level, also out-of-this-world with rec room, games area, exercise room and 3-piece bathroom all reflecting the same quality, detail and style found throughout the rest of the home. Wrapping up the package is the gorgeous in-ground pool, extensive patio area and lovely landscaping. Great location. Close to downtown shops, library, hospital, parks, schools, trails, golf course and more! (id:59911)
Your Home Today Realty Inc.
3180 Post Road
Oakville, Ontario
Welcome to 3180 Post Rd, Oakville a stunning Fernbrook Carnegie Model home located in the prestigious Preserve community, directly across from a beautiful park. This elegant 4+1 bedroom, 5-bathroom home sits on a 38 front lot and offers 2,963 sq. ft. above grade of luxurious living space, plus a beautifully finished basement. Built in 2018, the home features a striking stone and stucco exterior, with premium upgrades throughout.The open-concept layout is designed for modern living, with 10 ceilings on the main floor and 9 ceilings on the upper level and basement, creating a spacious and airy feel. Gorgeous coffered ceilings add a touch of sophistication across most of the main floor. The modern kitchen is a chefs dream, with high-end appliances, quartz counters, a large island, and a custom coffee bar with built-in convection oven, perfect for entertaining.The upper level includes 4 spacious bedrooms, each with access to a bathroom, offering both comfort and privacy. The primary suite features a spa-inspired ensuite and walk-in closet. The professionally finished basement adds incredible value with a large recreation area, electric fireplace, walk-up bar, an extra bedroom, and a full bathroomideal for guests or extended family. Step outside to a beautifully landscaped yard with a custom wood and stone pergola, built-in shed, and plenty of space for relaxing or hosting. Additional highlights include pot lights throughout, quality finishes, and a highly desirable location close to top schools, trails, shopping, and transit. A rare opportunity to own a luxurious, move-in-ready home in one of Oakvilles finest communities! (id:59911)
Coldwell Banker Integrity Real Estate Inc.
544 - 2501 Saw Whet Boulevard
Oakville, Ontario
Welcome to The Saw Whet Condos. Enjoy upscale living in this brand new, never lived in 1 Bed + Den unit. Stylish, functional living space with a desirable layout. The open-concept kitchen features quartz countertops, tile backsplash and stainless-steel appliances, all flowing seamlessly into the bright living area with direct access to a private balcony. The spacious primary bedroom includes a large closet. The den is ideal for a home office or study. This unit comes with one parking spot. Amazing building amenities including 24 Hr Concierge, Exercise Room, Co-Working Lounge with sound proof offices, Pet Spa, Bike Storage and Roof Top Garden with Community BBQs and onsite electric vehicle rental program. Amazing location close to HWYs, Oakville Hospital, Bronte Creek Provincial Park, Trails and Top Rated Schools! (id:59911)
RE/MAX Escarpment Realty Inc.
111 Dearbourne Boulevard
Brampton, Ontario
Huge Pie Shape Lot, Large Driveway Two Story 6 Bedroom House in Southgate Community, Open Concept Kitchen With Granite Counter Top, Finished Basement With Side Entrance, New Painted and Pot Lights, Close to All Amenities School, Transit, Shopping, Community Centre and Parks, Amazing Property for First Time Buyer or Investor. (id:59911)
Tri-City Professional Realty Inc.
3072 Highvalley Road
Oakville, Ontario
Wow! A Spacious & Beautifully Designed Oakville Townhome. A Must See! Step into this bright and beautifully maintained freehold townhouse in one of Oakvilles most sought-after neighbourhoods! From the moment you walk through the front door, you'll be greeted by an inviting, open-concept main floor featuring a modern kitchen with granite countertops, stainless steel appliances, and ample cabinetry, perfect for entertaining or family gatherings. The dining and living areas flow seamlessly, offering plenty of natural light and a warm, welcoming ambiance. Head upstairs to find three generously sized bedrooms, including a spacious primary suite with ample closet space and an ensuite bath. A bonus family room with a cozy fireplace adds extra space to relax, whether it's for movie nights or unwinding after a long day. The professionally finished basement provides additional versatility, perfect as a rec room, home office, or gym complete with a convenient bathroom. Located in a family-friendly community, this home offers easy access to top-rated schools, parks, Oakville Hospital, shopping, and major highways. Don't miss your chance to experience this incredible home and book your private showing today! RSA. (id:59911)
Bay Street Group Inc.
A20 - 284 Mill Road
Toronto, Ontario
Fabulous Opportunity awaits in Prestigious "The Masters" condominiums in the Heart of Markland Wood. This multi level downsplit with 1229 sqft is awaiting your personal touch. 2 bdrms, 2 wshrms with a spectacular East, West view of the Markland Wood Golf Club. Enjoy BBQing on your balcony while taking in the beautiful vistas. The Masters is renowned for its incredible resort like 11 acres of stunning landscape including walking trails, outdoor pool, tennis crts terrace sundeck all overlooking Markland Wood Golf Course. Amenities included are party room, gym, indoor pool, indoor golf, music room, library, billiards & table tennis. Located steps to TTC, minutes to the airport, hywys, schools, shopping & much more. (id:59911)
RE/MAX Professionals Inc.
62 Maple Avenue S
Mississauga, Ontario
Discover an excellent opportunity not to be missed! Situated in the highly sought-after Cranberry Cove neighborhood within South Port Credit, this premium lot boasts a prime location overlooking Lake Ontario and Ben Machree Park. Step inside this 3 bedroom, 3 washroom 1.5 storey home that has been lovingly cared for and is awaiting a new family to make it home. Set within a serene lakeside ambiance, among luxurious multi-million dollar residences, this property presents a peaceful and welcoming sanctuary, complemented by nearby trails, shopping, and dining options. Offering an exceptional location, it provides a rare chance to enjoy direct views of Lake Ontario, all without the premium associated with waterfront properties. Perfect to build your dream home. Excellent condition, well maintained and includes separate entrance to basement. (id:59911)
Sam Mcdadi Real Estate Inc.
204 - 330 Burnhamthorpe Road
Mississauga, Ontario
Best Layout In Tridel's Ultra Ovation With 2 Bedrooms Plus Den - 992 Square Feet, Private Balcony, 9 Ft Ceilings, Laminate Flooring Throughout, Modern Kitchen With Granite Counter And Centre Island *** Unobstructed Views Overlooking Celebration Square, Living Arts Centre And Square One Shopping Centre * Easy Access To Highways 403, 401 And QEW And Public Transit *** (id:59911)
RE/MAX Real Estate Centre Inc.
Bsmt - 8 Seneca Avenue
Toronto, Ontario
This beautifully furnished 1-bedroom, 1-bathroom bright unit is ready to welcome you home! With a cozy updated living space, this basement apartment offers comfort and convenience. New couch (not seen in photos) now in living space for your enjoyment! Enjoy the luxury of in-suite laundry and the option for permit parking on the street. The prime location places you within easy reach of local amenities, shopping, and transit options. Perfect for those seeking a stylish and hassle-free living experience. (id:59911)
Union Capital Realty
1058 Farmstead Drive
Milton, Ontario
One of Milton's most sought-after neighbourhoods, this stunning detached Brick and Vinyl siding home is ideal for families. Enjoy a community where everything is close at hand from the hospital, schools, and Milton Sports Center and all major amenities. Step into 9' ceilings feeling spacious and a kitchen with stainless steel appliances. Enjoy the view of the Great room and a walk-out that leads to a fully fenced yard. This main level also includes a powder room and a formal dining room. The primary bedroom is a true retreat, featuring a walk-in closet and a 4pc ensuite. 2 additional bedrooms and one 3pc bathroom complete the level. Enjoy proximity to public transit, the GO Train, and easy highway access all in a well maintained home ready to welcome you! (id:59911)
Keller Williams Real Estate Associates
372 - 2481 Taunton Road
Oakville, Ontario
Welcome to modern living at Oak & Co Condos, located in the heart of Oakvilles Uptown Core. This updated 1-bedroom + den unit offers a spacious open-concept layout with soaring ceilings, chic laminate flooring throughout, and TWO underground parking spacesa rare find! The versatile den can be used as a second bedroom, as it includes a closet and a separate door for added privacy. The modern white kitchen features stainless steel appliances, quartz countertops, a glass backsplash, and an island with breakfast bar, seamlessly flowing into the bright living/dining area with walk-out to your private balcony. Additional features include an upgraded 4-piece bathroom, ensuite laundry with stackable washer/dryer, one locker, individual climate control, and controlled access security with in-suite monitoring. Enjoy top-tier amenities: Chefs Table & Wine Tasting area, Fitness Centre, Outdoor Pool, Pilates Room, Theatre, Karaoke Room, Club Zone, Concierge, Party Room, Visitor Parking, EV Chargers, and more. Steps from Sheridan College, Oakville Trafalgar Hospital, parks, restaurants, schools, and Uptown Core Terminal, with easy access to 407, 403, and Oakville GO Station (less than 10 minutes away)this unit offers the perfect mix of comfort, convenience, and location. (id:59911)
Century 21 Miller Real Estate Ltd.
10617* Trafalgar Road
Halton Hills, Ontario
Prime Medium density development site in the Vision Georgetown Secondary plan allowing standard townhomes, back to back, stacked, 5 story condo or purpose build rental. Also allows long term care homes and retirement homes. Corner property on Trafalgar and major arterial road. Seller has concept plan for 281 units in six story building. Two homes currently generating $60,000 gross income with potential to increase to $78,000 with leasing of 2 workshops. Seller willing to hold 70% financing at 2% interest for a 3 year term. Block plans to be submitted for whole secondary plan by late spring with servicing to commence in fall of spring of 2025. Please email Nick Lawlor at [email protected] for complete brochure. Do not walk the property without notice. Property includes 10617 and 10641 Trafalgar Road (id:59911)
Royal LePage Real Estate Services Ltd.
12 Enclave Trail
Brampton, Ontario
Absolutely Stunning Home !! East Facing!! Regal Crest Built Brick & Stone Elevation(2246 Sqft as per MPAC) In High Demand Area Of Mayfield Village. Fully Upgraded Kitchen With Quartz Counter & Backspalsh , Open Concept Eat In Kitchen .Separate Living & Family Room, Gas Fireplace In Family Room. 9Ft Smooth Ceiling On Main Floor. Upgraded Porcelain Tiles .Primary Bedroom with 5Pc Ensuite & Walk-IN Closet. Very Spacious other Bedrooms. Laundry on 2nd Floor. Unfinished Look Out Basement with Big Windows. Upgraded 200 AMP Electrical Panel . House is Ready to Move In .Close To Walmart Plaza, School , Bus Stop , Park & Hwy410. (id:59911)
RE/MAX Realty Services Inc.
60a Sentinel Road
Toronto, Ontario
This spacious 5-level backsplit semi-detached home offers 5 bedrooms and 3 bathrooms, providing excellent versatility and potential for generating income. The main level features 3 bedrooms, while the rear unit includes an additional bedroom, and the basement offers a separate bedroom with its own kitchen and walkout access to the yard. With a total of three kitchens, this property is ideal for extra income opportunities. Other highlights include a large eat-in kitchen, a generous family room, a separate side entrance, a large cellar, and a shared laundry room serving all three units. Conveniently located just minutes from Downsview Park, York University, Sheppard West Subway Station, Yorkdale Mall, Humber River Hospital, and with easy access to Highways 400 and 401. Whether you're looking for a family home or an investment property, this opportunity won't last long. (id:59911)
Century 21 Leading Edge Realty Inc.
514 - 36 Zorra Street
Toronto, Ontario
Lovely & bright 1+1 bedroom condo with parking & locker included (locker conveniently located on same floor as unit)! Clean & Modern finishes throughout with a large spacious den/office area, stackable laundry and ample storage throughout! Laminate flooring throughout, quartz countertop with undermount sink, track lighting in kitchen & glass sliding doors in bedroom. Conveniently located near Kipling & Mimico GO station, Gardiner Expy, Hwy 427, Costco & more. (id:59911)
Real Estate Homeward
47 Tobermory Drive
Toronto, Ontario
Must see, beautiful home with ravine lot and walk-out on ground floor. $$$ Of Dollars In Renovations And Upgrade, Near York University And Other Facilities, Hardwood Floors, pot Light, Appliances, very bright, Walkout to Backyard and Fully Fenced Ravine Lot (id:59911)
Right At Home Realty Investments Group
6b - 255 Dundas Street W
Mississauga, Ontario
1640 sqft commercial retail unit available for lease Immediately. Lease price 30.00 Sq.Ft.+16.97 TMI. Ideal for retail, service, or office use in a high-traffic area. Ready for immediate occupancy. Few more units are also available in the building. (id:59911)
Century 21 People's Choice Realty Inc.
7b - 255 Dundas Street W
Mississauga, Ontario
2240 sqft commercial retail unit available for lease Immediately . Lease price $30 Sq.Ft + TMI 16.97 Sq. Ft. Ideal for retail, service, or office use in a high-traffic area. Ready for immediate occupancy. Few more units are also available in the building. (id:59911)
Century 21 People's Choice Realty Inc.
Lower - 1229 Ironbridge Road E
Oakville, Ontario
A stunning executive lower-level suite is available for rent in the Glen Abbey area of Oakville, Ontario. This modern, legal basement apartment is less than two years old and offers 3 Bedrm,2 Baths, Bright & Spacious layout with HIGH ceilings (11Ft) Separate entrance, separate laundry, and private entrance. Extra 4th Bed + full bath available at additional cost. The Glen Abbey neighborhood is known for its family-friendly environment, excellent schools, parks, and convenient access to shopping centers and public transportation. No Pets preferred. 2 PARKING SPOTS - 1 driveway, 1 street parking w permit LL will provide (id:59911)
Sam Mcdadi Real Estate Inc.
52 Lumb Drive Drive E
Cambridge, Ontario
Welcome to your dream home! This exquisite 2147 Sqft of detached residence is just 1 year old. This Brick & Stone Detached Home is located in a Prime Location of Cambridge. 5 minutes from the Hwy 401, 40 Minutes from Brampton and 30 Mins to Mississauga. Step into a bright and airy Separate LIVING AND DINING SPACE, enhanced by large windows and gleaming engineered Hardwood floors. The gourmet Kitchen boasts Quartz Countertops, a spacious BREAKFAST AREA, and direct access to a charming patio perfect for morning coffee or entertaining guests. A beautifully crafted stained oak staircase leads to the upper level, where the luxurious primary suite awaits, complete with a walk-in closet and a spa-like 4-piece ensuite. 3 additional generously sized bedrooms offer ample closet space, complemented by the convenience of an upper-floor Laundry Room. Ideally situated in a prime location, this home offers an unmatched living experience. Designed with both comfort and functionality in mind, this home includes a Separate Entrance to Basement, a robust 200 AMP electrical panel, an electric vehicle rough-in in the garage, and large basement windows that bathe the lower level in natural light. Don't miss the opportunity to make it yours! (id:59911)
RE/MAX Realty Services Inc M

