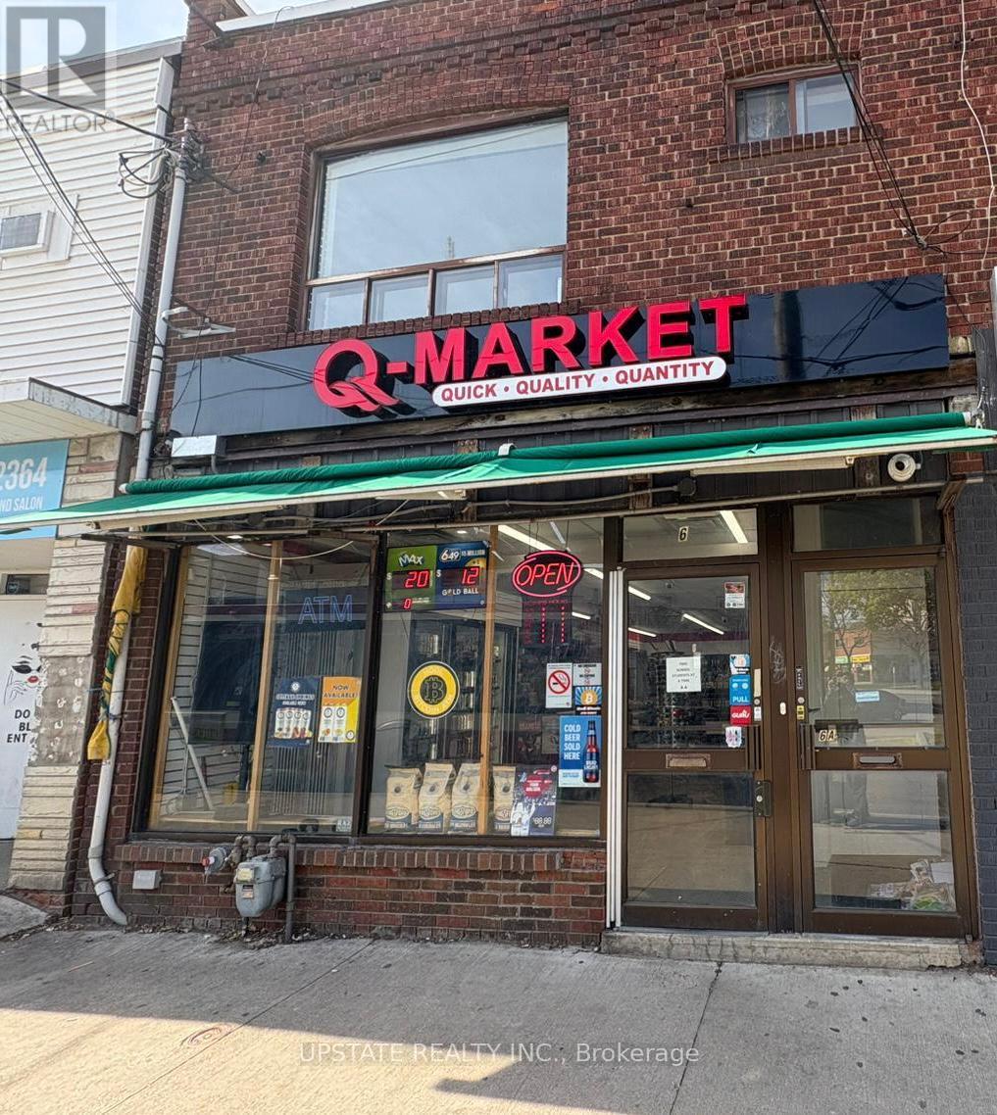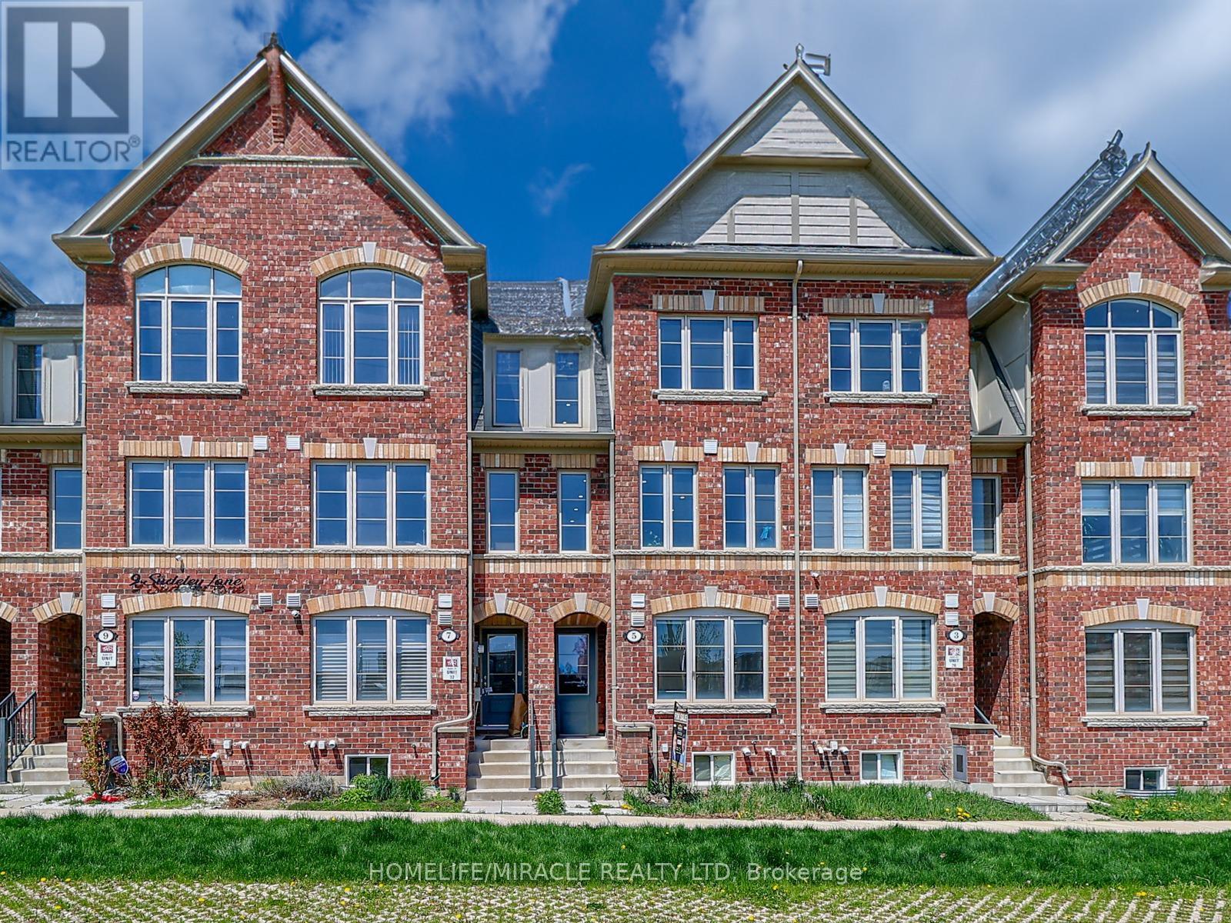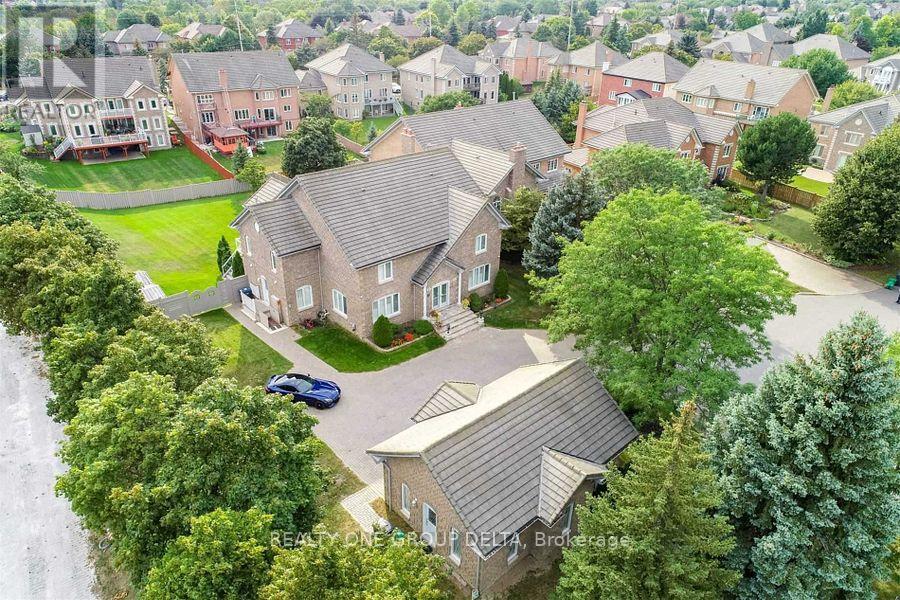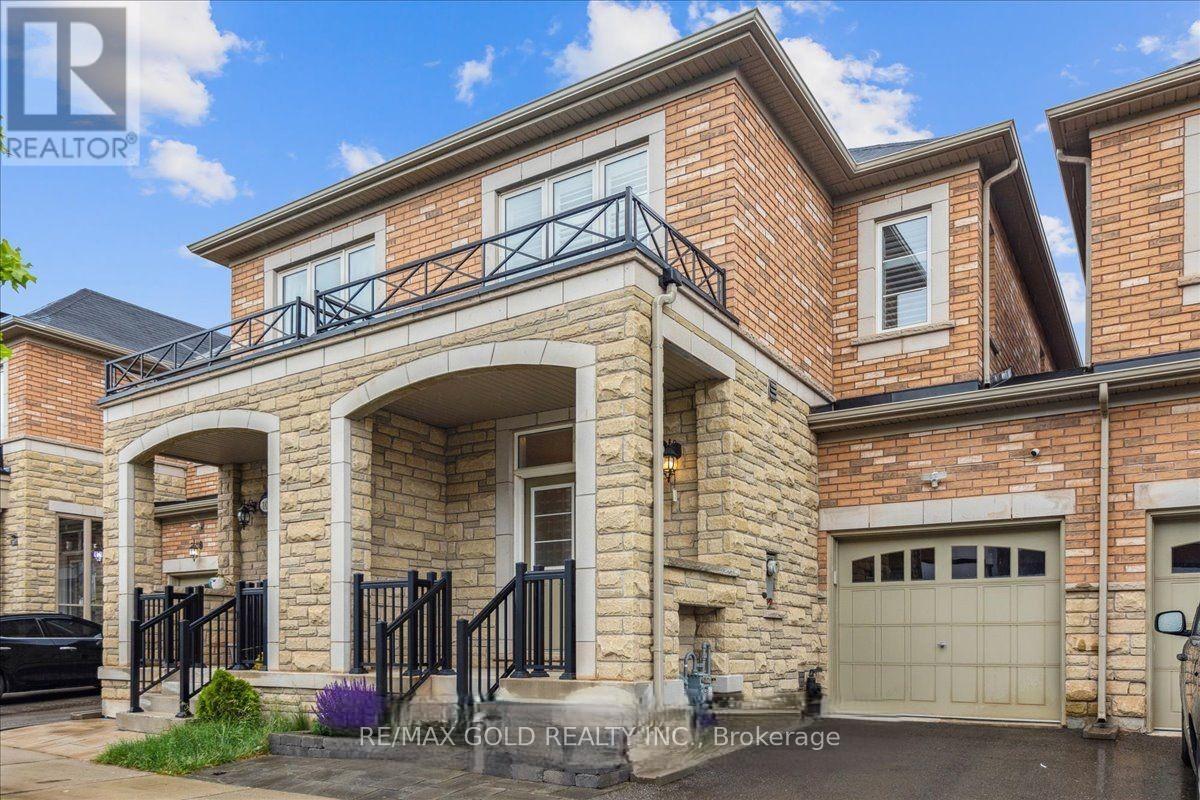372 Silverthorn Avenue
Toronto, Ontario
Welcome to this sun-filled, custom-built masterpiece that blends contemporary elegance with thoughtful design across three expansive levels. Spanning approximately 3,900 sqft, this kitchen with a massive island - perfect for gatherings. The kitchen flows effortlessly into expanding your living space outdoors. Enjoy seamless indoor-outdoor living with three walk-outs from the main floor to the deck, featuring a dedicated hot tub zone, separate seating area & five roll down privacy screens. A ceiling irrigation system beneath the deck channels water efficiently to the landscaped garden. Every detail has been considered, including zebra roller blinds throughout the home - motorized in the main living area. The oversized primary suite is a serene retreat with a luxurious ensuite bath & a custom walk-through closet. A flexible main-floor office space adds versatility for work or could be used as another bedroom. The walk-out basement is a standout feature, offering a fully self-contained, two bedroom suite with a separate entrance, it's own laundry, and access to a private patio - ideal for rental income or extended family. Lock-off areas provide provide privacy and flexibility for owners. Tech-savvy buyers will appreciate CAT5E wiring, 200-amp service, and app-controlled systems including Nest Thermostat, security system, CCTV, and garage door opener. Additional highlights include an extra wide front door, built-in surround sound, backwater valve, private driveway & single-car garage w/ storage. Conveniently located a short walk from the future Eglinton LRT, minutes to downtown, the airport, Yorkdale Mall, The Junction & Stockyards. This exceptional home offers unmatched space, smart living, and style - inside & out. (id:59911)
RE/MAX Professionals Inc.
6 Mimico Avenue
Toronto, Ontario
Excellent opportunity to own and operate a well-established convenience store in a high-traffic area. Steady weekly sales of approximately $7,000, plus additional income streams including $2,700/month in lotto commission, $300/week in Bitcoin sales, and a 15-20% commission on cigarette sales. Monthly rent is $3,800 + HST, offering a cost-effective entry into the retail market. Perfect for owner-operators or investors looking for a stable, cash-flowing business with growth potential. (id:59911)
Upstate Realty Inc.
5 Sudeley Lane
Brampton, Ontario
Welcome to 5 Sudeley Lane, a beautifully maintained and freshly painted 3-storey brick townhome nestled in one of Brampton's most desirable, family-friendly communities. This 5 year old spacious and thoughtfully designed home offers 4 bedrooms and 4 bathrooms, making it perfect for growing families or multi-generational living. The upper level features 3 spacious bedrooms, including a large primary suite with a 4-piece ensuite and walk-in closet. Laundry is conveniently located on this level for added ease. On the ground floor, discover a rare secondary primary bedroom with a 4-piece semi-ensuite that's ideal for in-laws, guests, or a private home office setup. The main living level offers a bright, open-concept kitchen and dining area with a walk-out to a private balcony perfect for your morning coffee or evening unwind. The spacious living room is ideal for entertaining or cozy family nights. A tandem double garage provides ample space for parking and storage. Situated close to parks, top-rated schools, shopping centers, and transit, this home offers comfort, convenience, and a lifestyle that truly fits todays modern family. Some of the upgrades in 2025 includes LED Pot lights, light switches and fixtures, kitchen backsplash & under cabinet lightings, laminate flooring in bedrooms, new vanity in primary bedroom ensuite, smooth ceiling on 2nd floor. Don't miss this fantastic opportunity to make 5 Sudeley Lane your new address! (id:59911)
Homelife/miracle Realty Ltd
1918 Royal Credit Boulevard
Mississauga, Ontario
Great Opportunity To Own This Masterpiece Luxury Home In Central Mississauga ** Premium 225 Ft Deep Corner Lot Home Off High Demand Intersection Of Mississauga Rd/ Eglinton ** Grand Interlocked Driveway W/ Dbl Door Entry ** Approx Over 6500 Sqft Living Space. This Large Executive Home Located On A Quiet Court In Credit Mills features Brazilian Cherry Wood Cabinets Brazillian Cherry Wood Floors Custom Deck With A Waterfall And Concealed Lighting Premium Lot Close To Hospital Shopping And Hwy* Sun-Filled Sep Living & Formal Dinning W/Bar Area* Chef Kitchen & Breakfast Area W/ W/O To Deck* Main Flr Office* Master W/ Loft & 5Pc Ens W/ Whirlpool Tub*Updated Kitchen With Brazilian Cherry Wood Cabinets Brazillian Cherry Wood Floors Custom Deck With A Waterfall And Concealed Lighting Premium Lot Close To Hospital Shopping And Hwy. Previous taken photos are in the MLS. (id:59911)
Realty One Group Delta
125 - 3070 Rotary Way
Burlington, Ontario
Upscale 1 Bed + Den, 1 Bath condo located in Burlingtons sought-after Alton Village. This ultra-clean, modern, and naturally well-lit ground-floor unit is within walking distance to top-rated schools, parks, shopping, medical facilities, and public transit. Features include hardwood floors throughout, custom feature art walls in the living area and bedroom, a walk-out patio, and a walk-in closet with a custom organizer offering 13 feet of hanging space. The unit comes equipped with stainless steel appliances including a dishwasher, stove, refrigerator, and washer/dryer. Residents have access to a spacious common recreation room, one underground parking space, and a storage locker. A great opportunity in a prime location. (id:59911)
Housesigma Inc.
14 Royce Avenue
Brampton, Ontario
Welcome to your dream home where comfort, and future potential meet. This beautifully renovated 3-bedroom, 1-bath residence is a true gem, thoughtfully upgraded to impress even the most discerning buyers. |Step inside to rich barn-style hardwood flooring and a high-end kitchen complete with a gas stove, wide stainless steel refrigerator, granite countertops, and a spacious island-ideal for both everyday living and entertaining. The spa-inspired bathroom boasts a double vanity with granite counters and a sleek waterfall shower. The crown jewel of this home is the meticulously designed private outdoor retreat, located on a rare oversized lot. Years in the making, it features a sprawling wood deck and patio, multiple sitting areas, a built-in cooking space, bar, and hot tub-all surrounded by lush landscaping and full fencing for the ultimate in privacy and entertaining. Don't miss your chance to own a one-of-a-kind property that blends lifestyle, luxury, and opportunity. The property backs on to a public easement, which allows access to the backyard for additional parking spaces. (id:59911)
RE/MAX Real Estate Centre Inc.
111 Huguenot Road
Oakville, Ontario
*See 3D Tour* Your Dream Home Awaits! A Stunning 100% Freehold Townhome! Two Storeys! One Side Is Only Connected By Garage. It Delivers Luxury, Space, And Prime Location. Nestled In Oakville's Most Desirable Community, This Property Exudes Modern Elegance. The Main Level Impresses With 9' Ceilings And A Sun-Filled Open Concept Design. Gleaming New Hardwood Floors Flow Throughout. The Chef-Inspired Kitchen Boasts Stainless Steel Appliances, Brand New Subway Tile Backsplash, Gorgeous Granite Counters, And A Spacious Island With Breakfast Bar. Cozy Up By The Gas Fireplace In The Expansive Living/Dining Area With Oversized Windows. Upstairs Features Fresh Laminate Flooring And A Striking New Hardwood Staircase With Sleek Iron Spindles. Retreat To The Generous Primary Suite Complete With Walk-In Closet And Spa-Like 4-Piece Ensuite Featuring Marble Accents. Additional Bedrooms Offer Ample Space And Comfort. Elegant California Shutters Throughout Add A Touch Of Sophistication. Enjoy Warm Summer Nights Hosting Gatherings In Your Private Backyard Oasis With Expansive Stone Patio. The Finished Lower Level Includes A Versatile Rec Room And Convenient 4-Piece Bath. With Nearly 2,200 Sq. Ft Of Thoughtfully Designed Living Space, This Home Truly Has It All. Situated Moments From Top-Rated Schools, The Bustling Uptown Core With Shops, Restaurants, And Amenities, Plus Quick Access To Major Highways (QEW/407) And Oakville GO Station. This Is A Rare Opportunity To Own A Turnkey Property In A Premier Location - Act Fast Before It's Gone! (id:59911)
RE/MAX Gold Realty Inc.
714 - 58 Marine Parade Drive
Toronto, Ontario
Waterfront Living At Waters Edge. Award Winning Resort Style Community. Beautiful Lake View And Courtyard. Featuring Updated Kitchen With Whirlpool Stainless Steel Fridge, Stove, Dishwasher, And Built-In Microwave. Laminate Floors. Spectacular Layout With Kitchen Flowing Into D/R. Boasting 9 Ft. Ceilings With 2 Walkouts To 200 Sq. Ft. Balcony. QEW/Gardiner And TTC At Door. Eden Trattoria Next Door. A Must See! You Will Fall In Love. (id:59911)
Sutton Group-Tower Realty Ltd.
7299 Fifth Line R.r. #1 Line
Wellington North, Ontario
Welcome to 7299 Fifth Line, 5 Minutes east to Arthur & 20 Minutes west to Orangeville Hwy 109 Recently renovated from top to bottom, Situated on a 10 acres of flat land with your own private pond Arthur and Orangeville. This solid brick dream home boasts 5000 sq. ft. of living space including over 2600 sq. ft. above grade on main level. The Sprawling Bungalow has so much to offer. Large family, multifamily, or you just want space & privacy! Main floor boasts 9' ceilings, 3 large bedrooms, 3 washrooms, brand new kitchen with central island, quartz counter, new appliances, living, dining, family room & laundry, a functional floor plan with amazing views. The finished basement features a walk-up separate entrance, 3 spacious bedrooms, huge Living/Dining, 4PC washroom with double sink vanity for the ability to have an in-law suite or guest accommodations. Lots of large windows allows for an abundance of natural light and lets you enjoy the country landscape from inside. Outside is an opportunity to create the freedoms of space, gardens, your landscaping ideas, maybe a pool.... Large driveway with double car garage door installed in 2025, Geothermal Heating System & metal roof. MUST SEE PROPERTY!!! (id:59911)
Century 21 Smartway Realty Inc.
18 Murray Street
Sundridge, Ontario
Welcome to 18 Murray St! Built in 2024, This Sun-field 3bdr bungalow with 2 car attached garage located on a large private lot. Only few blocks from stores, public park and a beach on Bernard Lake in a village of Sundridge. An open concept Living room is combined with Kitchen & Dining and walk out to the beautiful deck. Kitchen boasts a central island with breakfast bar, stainless steel appliances, separate pantry room. A large Primary bedroom with walk in closet and 5pcs ensuite bathroom with soaker tub and frameless glass shower. Lower Level is finished with a large great room, three bedrooms with mirrored closets and a 3pcs bathroom. Municipal garbage pick up and sewers, forced air gas furnace, tankless water heater and drilled well. This spacious bungalow is great for large families! (id:59911)
Homelife Frontier Realty Inc.
261 Woodbine Avenue Unit# 86
Kitchener, Ontario
This exquisite, like new townhome offers the perfect abode for young professionals seeking a place to call their own. Loaded with upgrades! With just under 1100 sqft of space, 2 bedrooms, 2 bathrooms, & a multitude of desirable features, this urban townhome in the coveted Huron area is a dream come true. Located just steps away from the picturesque Huron Natural Area, this residence provides an idyllic setting for nature enthusiasts and those who appreciate tranquility. Additionally, a brand new Longo's plaza, with more exciting developments on the horizon, is conveniently situated nearby, ensuring you'll have all the amenities you need within reach. Prepare to be impressed by the extensive list of features this townhouse boasts: - 1 parking spot assigned and designated visitor parking - Your own private balcony, perfect for enjoying the outdoors - In-unit laundry for added convenience - Sleek stainless steel appliances, creating a contemporary and stylish atmosphere - High-speed internet included in rent to meet all your needs - Luxurious Caesar stone quartz countertops, adding a touch of elegance to your kitchen - An on-demand built-in humidifier, ensuring a comfortable living environment during winter season - A wine rack above the fridge, perfect for wine enthusiasts and entertainers - Dedicated in-unit storage space that can easily be transformed into a pantry The owner spared no expense, investing over $40,000 in various builder upgrades to enhance the overall quality & aesthetic of this home. The landlord is committed to your satisfaction and has installed additional features to make this townhouse even more remarkable. These include a shower glass door, zebra blinds throughout the home, a microwave/range hood combo, and a stylish kitchen backsplash. (Some photos virtually staged for visual effects.) (id:59911)
RE/MAX Twin City Realty Inc.
2087 Wilkinson Street
Innisfil, Ontario
Top 5 Reasons You Will Love This Home: 1) Nestled on a stunning 1.3-acre lot surrounded by towering mature trees, this eye-catching 2-storey brick home offers a three car garage and ample space for outdoor living, including the potential for a refreshing pool, an expansive back deck, and a detached workshop equipped with hydro, perfect for projects or extra storage 2) Step inside to a meticulously maintained interior featuring an eat-in kitchen with a seamless walkout to the deck, a cozy family room complete with a gas fireplace, a versatile den for additional living space, and a convenient main-level laundry room 3) Designed with family living in mind, this home boasts three spacious bedrooms, with the option to convert into four, including a serene primary bedroom retreat with its own ensuite for added luxury and comfort 4) Fully finished walk-up basement featuring a separate entrance adding extra living space with a versatile recreation room, ideal for a home theatre, gym, a place to unwind, or an in-law suite, providing endless possibilities for you and your family 5) Ideally located close to Barries amenities and shopping, this home offers everyday convenience while its proximity to major roads ensures easy commuting and travel. 3,785 fin.sq.ft. Visit our website for more detailed information. *Please note some images have been virtually staged to show the potential of the home. (id:59911)
Faris Team Real Estate











