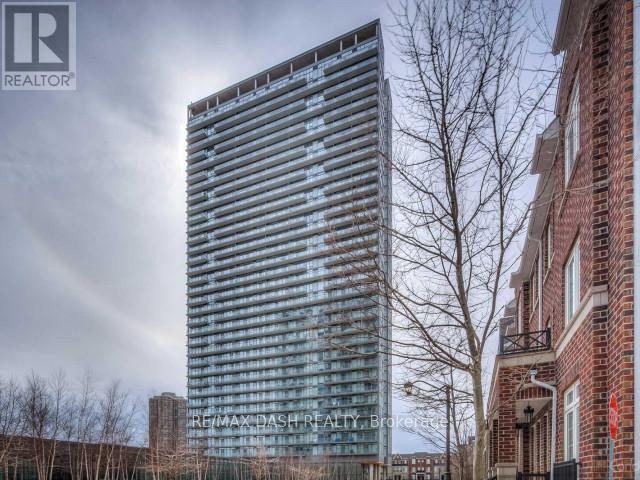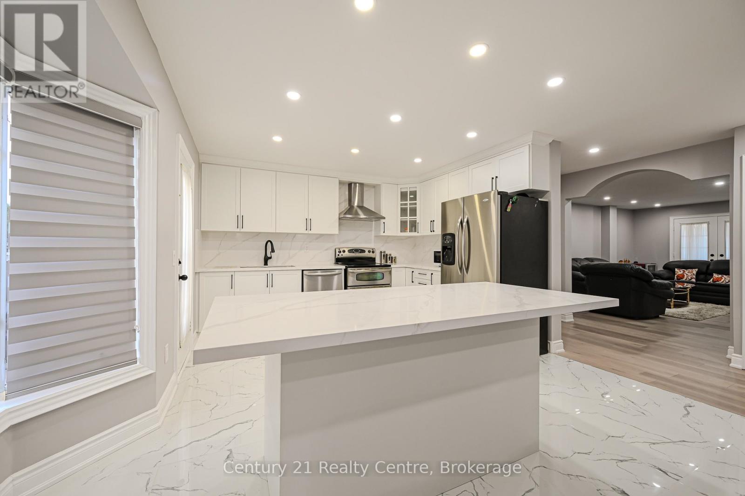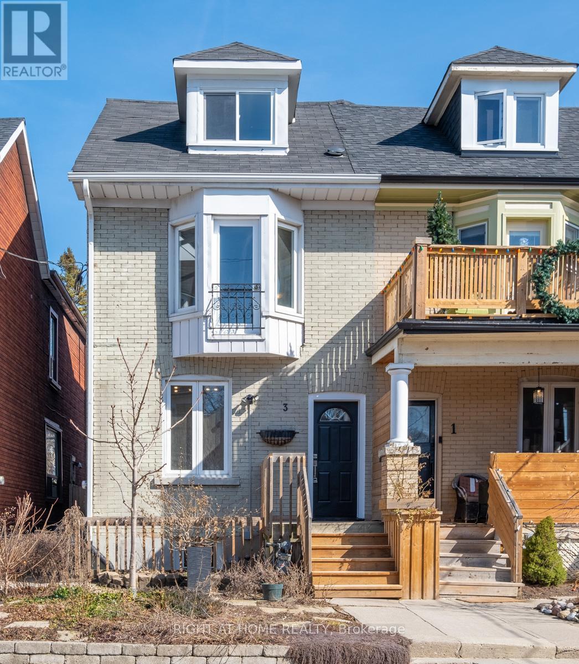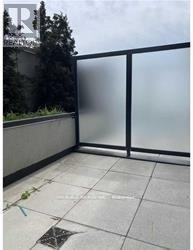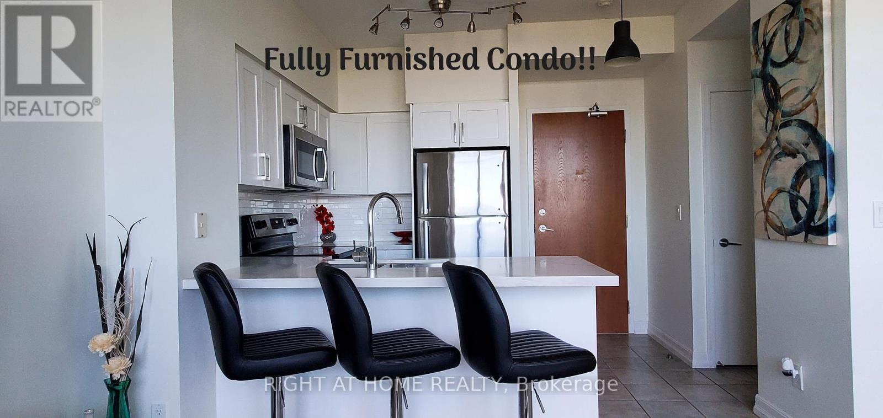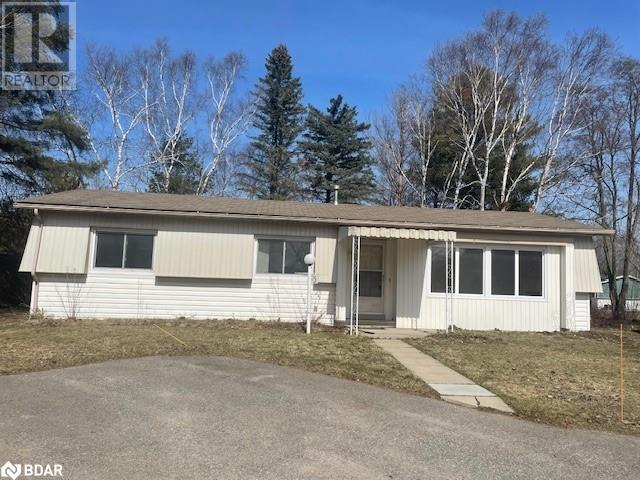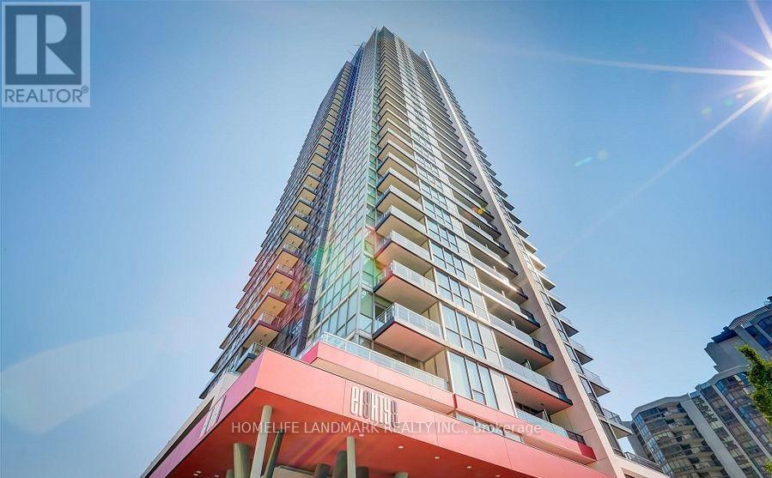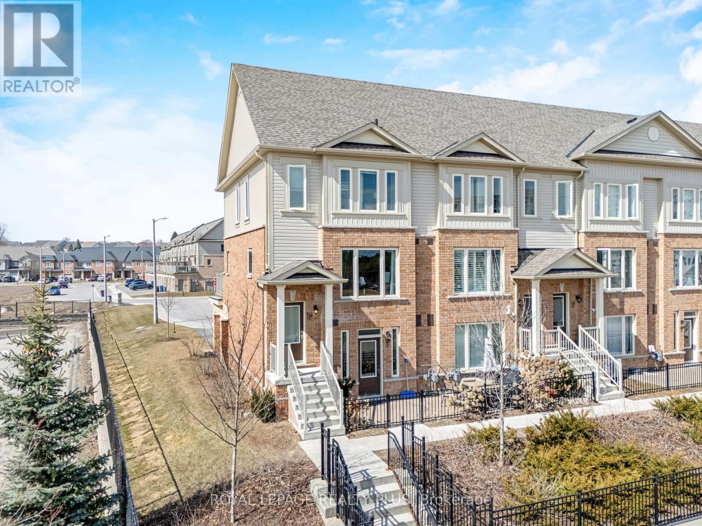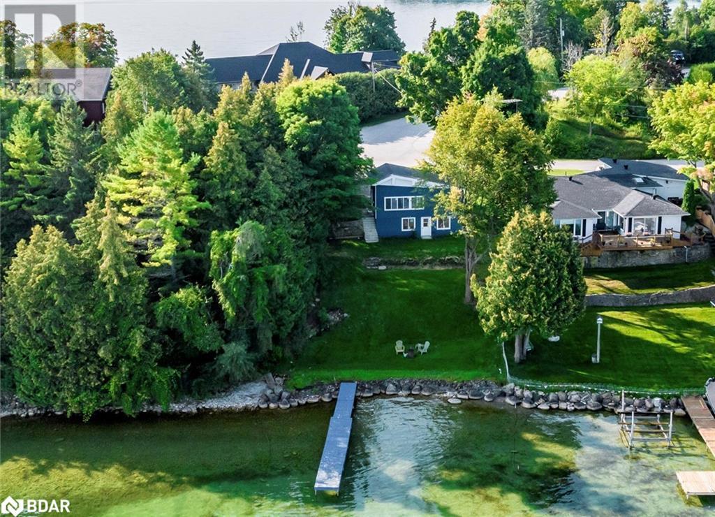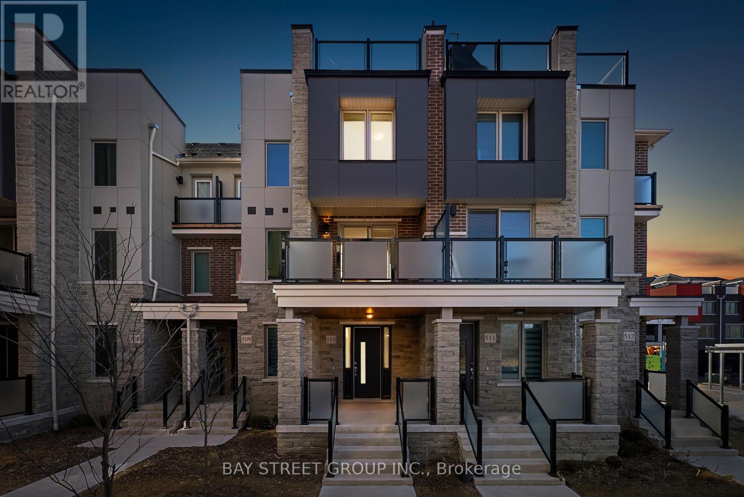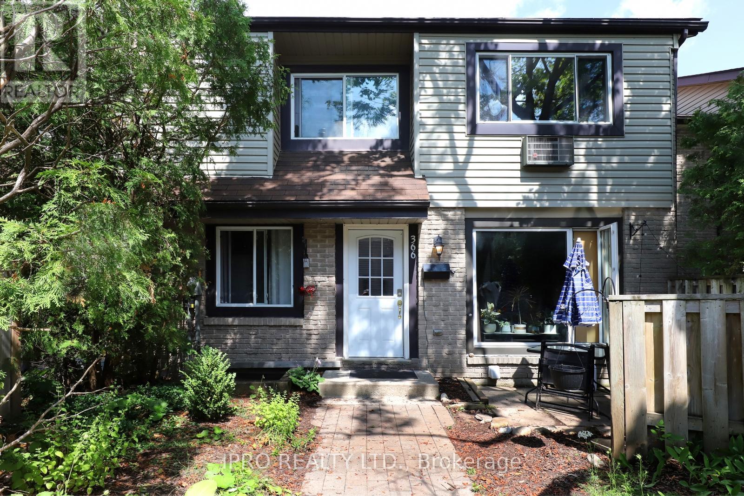189 - 435 Hensall Circle
Mississauga, Ontario
Rarely Available Executive Model Townhouse, The Only 4+1 Bedroom 4 Bathroom Unit in Entire Complex. This Absolutely Gorgeous Home Has 1728 SQF Above Grade(MPAC) Featuring 2 Ensuites and Low Monthly Maintenance Fee Only $138! Cherry Hardwood Flooring on Main, Second, and Third Floor. The Open-Concept Living and Dining Area Boasts a Large Casement Window, Decorative Rail Moulding, and 9-Foot Ceilings, Creating an Inviting and Classical Atmosphere. Upgraded Kitchen and Breakfast Room Overlooking Backyard and Playground, Showcasing Italian Granite Countertop and Stylish Backsplash, Deep Under-mount Double Sink, SS Fridge, Stove and Build In Dishwasher. Walk-Out To a Sunny Deck for Perfect Outdoor Relaxation. The Upper 2 Levels Showcases 4 Spacious Bedrooms, Including Two Ensuite Baths! The Crown Molding and Large Picture Windows Add a Touch of Sophistication. Finished Basement Offers Versatile Space Ideal for an Additional Bedroom, Office, or Gym, Complete with Ample Storage and Access To The Garage. Enjoy Unmatched Convenience with Easy Access to Top-Rated Schools, Only 15 Min Drive to UTM Mississauga Branch, 5 Min Drive to Trillium Hospital, with Completion of The Peter Gilgan Mississauga Hospital Will be The Largest Hospital In Canada, Short Distance to Dixie Outlet Mall, Mississauga Chinese Centre, Sherway Garden, Public Transit, and Major Highways QEW/403. Don't Miss This Opportunity to Live in This Sought-After Cooksville Community. (id:54662)
Royal LePage Real Estate Services Ltd.
909 - 105 The Queensway Avenue
Toronto, Ontario
Welcome to The NXT Condominiums. This comtemporary, well-designed 1-bedroom unit with large balcony stretching the width of the unit. This unit offers breathtaking, unobstructed waterfront views in the heart of High Park-Swansea. It is conveniently located just steps from Lake Ontario and High Park, and provides easy access to the QEW and downtown Toronto.The floor-to-ceiling windows allow for an abundance of natural light and create an open-concept living space. Stainless Steel Appliances, Granite Counters; W/To Balcony' Amazing Amenities Which Include; 24hr Concierge, Indoor/Outdoor Pool, Gym, Tennis Court, Guest Suits, Party Rm, Walk To The Waterfront Of High Park, Go, TTC Streetcar Stop is Conveniently Loacted Outside of Your Door. (id:54662)
RE/MAX Dash Realty
10 Nautical Drive
Brampton, Ontario
A Rare Opportunity in Brampton - A1 LOCATION***! Presenting this extensively RENOVATED, meticulously maintained semi-detached home, now on the market for the first time ever! This home features major upgrades including a new AC (2021), furnace (2021), and roof (2020), making it truly move-in ready. Situated in the highly desirable Springdale neighborhood of Brampton, this property is within walking distance to Trinity Mall, Hwy 410, CIVIC HOSPITAL, and a 24-hour Shoppers Drug Mart. It also offers convenient Access to **TOP-RATED SCHOOLS**, a Community centre, and scenic nature trails.With 3 spacious bedrooms, 2.5 bathrooms, and a versatile second-floor laundry room that could also serve as a den, this home offers 1,713 sq. ft. (MPAC).Key features include: Separate Living and Family rooms with large windows for plenty of natural light,Pot lights throughout, BRAND New Gourmet kitchen with Stainless Steel Appliances, quartz countertops, upgraded backsplash, and a large island. Upgraded staircase with spindle railing Generously-sized bedrooms, each filled with natural light, Smooth ceilings.(Originally one of the builders model homes)(spent $70k on upgrades).Potential for a SEP-ENTrance and LEGAL Basement. This home offers the perfect blend of comfort, convenience, and future potential. Don't miss out on this rare opportunity! EXTRAS: Security Cameras (id:54662)
Century 21 Realty Centre
2377 Barclay Road
Burlington, Ontario
Welcome to your dream home! This stunning and impeccably maintained FREEHOLD semi-detached gem is nestled in a vibrant family-friendly neighborhood in the heart of Central Burlington! Boasting 3+2 bedrooms and 2 full baths, this home features gleaming hardwood floors that radiate warmth and elegance throughout. Prepare to be amazed by the oversized sunroom, perfect for entertaining or simply enjoying those sunny days, complete with a BBQ area that invites delightful outdoor gatherings! The main floor also includes a convenient attached garage, making life easy and effortless. Ascend to the second floor where you'll find three well-appointed bedrooms and a 4 piece main bath, ideal for family living. The fully finished basement is an absolute bonus, offering two additional bedrooms, a powder room, a shower, a laundry room, and ample storage space perfect for guests or a growing family! Step outside to your massive backyard oasis, designed for entertaining and relaxation, with a sunroom and gas BBQ ready for summer cookouts. Enjoy the convenience of being within walking distance to Burlington Mall, the central library, YMCA, community center, and Central Park everything you need is just around the corner! This charming home is perfect for young families, retirees, or savvy investors looking for an opportunity in a prime location. It's cute as a button and won't last long! Don't miss your chance to make it yours book your private tour today before it's gone! (id:54662)
RE/MAX Escarpment Realty Inc.
229 Remembrance Road
Brampton, Ontario
Gorgeous Freehold Townhome, 4 Bedrooms, 3.5 Washrooms With A 2 Car Garage. Ground Floor Has Its Own Massive Bedroom. Separate Entrance Through Garage The 2nd Floor Features A Large Open Concept Kitchen Combined Living & Dining Room, Powder Room & A Separate Good Size Family Room. The 2nd Floor Also Have A Beautiful Huge Patio for Socializing and Having BBQ Parties. Bright & Spacious W/Potlights On 2nd Floor, 3rd Floor Has Private Master Bedroom With Ensuite & W/I Closet, And 2 Other Good Size Bedrooms. Tasteful Decor & Finishes Throughout. Nearby Mount Pleasant Go Station. Close To School, Park Plaza. Landlord will consider AAA Tenants (id:54662)
Homelife/miracle Realty Ltd
2306 - 90 Absolute Avenue
Mississauga, Ontario
This spacious 2-bedroom plus den condo offers over 1,000 sq. ft. of open-concept living, featuring floor-to-ceiling windows that fill the space with natural light and showcase breathtaking southwest-facing panoramic views. The open-concept living and dining area is perfect for both relaxing and entertaining, seamlessly flowing into a modern kitchen equipped with stainless steel appliances, a center island, and ample cabinetry. The primary bedroom retreat boasts a luxurious 5-piece ensuite with a glass-door shower and a separate soaker tub, providing a true spa-like experience. The second bedroom includes a built-in murphy bed, cabinets and desk for maximum functionality, while the versatile den is ideal for a home office or additional lounge space. Enjoy a wealth of amenities, including 24-hour concierge service, indoor and outdoor pools, a state-of-the-art fitness centre, a party room, guest suites, and visitor parking. Located just steps from Square One Shopping Centre, top restaurants, entertainment, and public transit, with easy access to Highways. (id:54662)
Rare Real Estate
21 John Street
Springwater, Ontario
Charming Family Home in the Heart of Elmvale! Set on a large lot on a quiet dead-end street, this 2-bedroom, 2.5-bathroom home offers over 2,300 sq. ft. of living space for your family to enjoy. Inside, the spacious kitchen provides a perfect space for cooking and family gatherings, while the large living room is ideal for relaxation. You'll love the added convenience of main floor laundry in addition to the one in the finished basement. The mudroom/boot room and 1.5-car garage with inside entry provide convenient storage, keeping winter slush and summer mud where they belong ... out of your home. The primary bedroom features a large walk-in closet, and the finished basement is perfect for in-law potential, with its own laundry area for added convenience.The fully fenced backyard features a brand-new deck, garden boxes ready for your personal touch, and a shed for extra storage. Its the ideal space for outdoor play, BBQs, or simply unwinding after a busy day. Elmvale is a welcoming, family-friendly community, with the library, school, community arena, and park all in close proximity, everything you need right at your doorstep! This home has everything a growing family needs, comfort, space, and an unbeatable location. Dont miss your chance to see it for yourself book your showing today! (id:54662)
Real Broker Ontario Ltd.
4 Mcbride Trail
Barrie, Ontario
Must See Brand New ,Never Lived Modern Elevation Detached Home. Nestled Just steps away from the Bustling Heart of South Barrie, This Spacious 2-Storey Detached Home is comes With 4 Bedrooms & 3.5 Washrooms. Main Floor offers Den perfect for work from home, Separate Family Room with Cozy Fireplace. Living Room perfect for Entertaining. Family size Modern Kitchen with Quartz counters & huge Breakfast area. 2nd floor comes with 3 Full Washrooms. Huge Master Bedroom comes with Huge walk in closet & has hardwood flooring. 9' Ceilings on Main & 2nd Floor , Hardwood floors on main with Stained Oak Veneer Stairs and Oak Pickets, posts, and railing, in all finished Stairwells. Upgraded Hardwood flooring with High Doors. Stacked Laundry in the Basement. & Upgraded Baseboards Throughout. Rough in drains for 3 piece washroom in basement. Bigger windows in the basement. Central AC Included. This home also has a 7 year Tarion Warranty for your peace of mind. Just steps away from amenities like South Barrie Go Station, Costco, Schools & Parks & much more. (id:54662)
RE/MAX Gold Realty Inc.
5 - 253 Jevlan Drive
Vaughan, Ontario
2 Large Rooms, Over 400 Sqft Each With A Bath, And A Smaller Office As Well. Kitchenette With Fridge And Sink. 1- 3pc And 1- 2pc Bath, Separate Entrance To The Upstairs Space. (id:54662)
Royal LePage Maximum Realty
3107 - 195 Commerce Street
Vaughan, Ontario
Brand New Building With A Beautiful West View! This 1 Bedroom + Den Unit Features A Spacious Den With A Solid Door, Making It Suitable As A Second Bedroom. Open-Concept Kitchen And Living Room With 562 Sq. Ft. Of Interior Space Plus An Additional 114 Sq. Ft. Large Balcony. Modern Finishes Include Stainless Steel Kitchen Appliances, Stone Countertops, Engineered Hardwood Floors, Ensuite Laundry, And Installed Window Coverings. Enjoy Premium Amenities Spanning70,000 Sq. Ft., Including A Library, Party Room, Swimming Pool, Fitness Centre, Rooftop Deck, Kids' Room, Music Studio, And Sports Courts. Located In A Vibrant Master-Planned Community With Easy Access To Shopping, Dining, Transit, And Major Highways. Just Move In And Enjoy! (id:54662)
RE/MAX Experts
905 - 51 Saddlecreek Drive
Markham, Ontario
2 Bedroom Luxury Condo. Sunfilled Corner Suite With 9 Ft Ceiling. Modern Open Concept Kitchen. Oversized Windows & Large Balcony. Close To Shops, Malls, School, Hwy 404/407, Steps To Viva, Facilities Incl Exercise Rm, Party Rm, 24 Hour Concierge. (id:54662)
Century 21 Leading Edge Realty Inc.
510 - 540 Bur Oak Avenue
Markham, Ontario
Immaculate 1 + Den Condo With Open Balcony in Highly Sought After Berczy Community In Markham. Freshly Painted, 9 Ft. Ceiling with Laminate Flooring. Sun Filled South View, Large Open Den For Many Uses, Spacious Combined Dining & Living Room, Walkout To Balcony, Stainless Steel Appliances. Great Amenities Including Concierge, Gym, Party Room, Golf Simulator and Movie Lounge, Rooftop Garden & BBQ Area, Ample Visitors' Parking. Close to Top Ranking Schools: Pierre Elliott Trudeau High School & Stonebridge Public School. Steps to FreshCo Supermarket, Restaurants, Banks and Berczy Park, Mount Joy Go Station, Highway 407, 404 and Markville Shopping Mall. (id:54662)
Homelife Landmark Realty Inc.
2906 - 2916 Highway 7
Vaughan, Ontario
BRIGHT, AND SPACIOUS Modern 1 Bedroom + Den + 2 Full Baths + Large Balcony with Unobstructed West View, Floor To Ceiling Windows, Master W/ 4Pc Ensuite, Large Den With Door & 3Pc Bath, Laminate Flooring, Modern Kitchen With Quartz Counter, Integrated & Stainless Steel Appliances, Steps To Subway, Easy Access To Highways & Great Building Amenities. Comes with locker and parking included (id:54662)
RE/MAX Dash Realty
Upper - 952 Coxwell Avenue
Toronto, Ontario
Wonderful 3 bedroom unit with beautiful new kitchen and brand new in unit laundry. It features new stainless steel appliances, quartz counters, an incredibly spacious main bedroom with a walk-in closet and plenty of room for you and your family. You get excellent walkability with bars, restaurants, convenience, LCBO and more just a couple minutes walk. This central location is incredibly well situated with the highway just a moment's drive, making getting downtown or out of town a breeze. Transit access is also exceptional with a subway stop in walking distance or a 7 minute bus ride away. There is a driveway and garage available for an additional cost, with 3 spots available individually or if you rent all 3 you get exclusive use of the driveway and space for up to 6 vehicles! (id:54662)
Right At Home Realty
6 Ogston Crescent N
Whitby, Ontario
Stunning 2-Storey Home for Lease in Rolling Acres! This elegant 4-bed,2.5-bath home, built in 2021, offers modern living with 9 ceilings on both floors, hardwood throughout, pot lights, and an upgraded kitchen with ample storage and a walkout to the backyard with a BBQ gas line. The primary suite features a 5-pc ensuite, and all bedrooms have ensuite /semi-ensuite access. Located in the Donald A. Wilson SS zone, near the new elementary school opening in 2026, and just minutes from Hwy 412, 407, and 401. A perfect home for families! Available for lease don't miss out! (id:54662)
Royal LePage Ignite Realty
A - 389 Danforth Avenue
Toronto, Ontario
Beautifully newly built apartment, gorgeous condo alternative 1 bedroom unit on the Danforth, upper floor of a commercial unit, less than a minute walk to Chester Subway Station, steps to restaurants, shops, cafes and parks. All newer appliances. Well run and kept building. (id:54662)
Royal LePage/j & D Division
Main - 3 Muriel Avenue
Toronto, Ontario
Beautiful Riverdale 1 Bedroom 1 Bathroom Apartment just off the Danforth on a quiet one way side street. Incredible location for walkability with Pape station less than a 2 minute walk and more grocery, restaurants and bars than you could ever want just around the corner. Great natural light, granite countertop kitchen with dishwasher and a ton of storage/closet space. Comes with exclusive use back garden, completely fenced in with rear deck! In unit laundry, central air conditioning and street parking available. Currently applying for front parking pad which will be available if approved. (id:54662)
Right At Home Realty
Ph12 - 251 Jarvis Street
Toronto, Ontario
Unparalleled Penthouse Living With Breathtaking Skyline Views! Welcome To Your New Urban OasisIn The Heart Of Downtown Toronto! This Stunning 50th-Floor Penthouse Offers Unobstructed Skyscraper Views, Flooding The Space With Natural Light Through Floor-To-Ceiling Windows. Featuring A Modern And Functional 1+ Enclosed Den Layout, The Den Serves As A Perfect Second Bedroom Or Home Office. The Open-Concept Design Creates A Seamless Flow, Ideal For Both Everyday Living And Entertaining. Located Just Steps From TMU, University Of Toronto, Dundas Square, George Brown College, Eaton Centre, And Public Transit, This Is An Unbeatable Opportunity For First-Time Buyers And Savvy Investors Alike. Luxury Amenities Include A Private Sky Lobby, Outdoor Spa, Swimming Pool, State-Of-The-Art Fitness Room, Rooftop Terrace, Party Room, And Starbucks Along With Endless Conveniences At Your Doorstep. Experience The Best Of Downtown Living With Fine Dining, Parks, And All Major City Attractions Just A Short Walk Away. Dont Miss Your Chance To Own This Spectacular Penthouse Suite! *Extras* Penthouse Suite In The Heart Of The City! Access To Private Sky Lobby, Outdoor Spa, RooftopTerrace, Gym, Pool, And Party Room. Steps To Starbucks, Transit, Shopping, Dining, And More! (id:54662)
Forest Hill Real Estate Inc.
2809 - 28 Ted Rogers Way
Toronto, Ontario
Step into this beautifully renovated 782 sq. ft. sun-filled corner suite, where floor-to-ceiling windows bathe the space in natural light. This spacious 2-bedroom home features an open-concept design with 9-ft ceilings, elegant laminate flooring throughout, and a balcony showcasing breathtaking city views. The modern kitchen boasts stainless steel appliances, granite countertops, and sleek cabinetry, while the primary bedroom offers a walk-in closet access. Additional highlights include ensuite laundry with storage for added convenience. Indulge in world-class amenities, including a party room with a caterer's kitchen, theatre, sauna, gym, yoga studio, games/media room, and 24-hour concierge service. Located just steps from the subway, Yorkville's upscale shopping, and Bloor Streets finest restaurants, this is downtown luxury at its finest! (id:54662)
Century 21 Leading Edge Realty Inc.
212 - 783 Bathurst Street
Toronto, Ontario
Great location! Spacious bachelor unit at B Streets Condos in the Annex, featuring a smart design and high-end finishes. Situated next to Bathurst Subway Station with a perfect Walk and Transit Score of 100. Just a 1-minute walk to the station, offering unparalleled convenience. Enjoy an east-facing view overlooking downtown Toronto one of the city's best locations for urban living! (id:54662)
Realbiz Realty Inc.
2502 - 219 Fort York Boulevard
Toronto, Ontario
FULLY FURNISHED!! Welcome To Your Spacious and Sun-Lit Corner Unit Condo With Views Of The Toronto Skyline, With Partial CN Tower and Lake Views Too!! Fully Furnished, May Be Fully Equipped (If requested), With High-End, High Quality Furniture!! 1 Bedroom, 3 Beds (1 Queen, 1 Daybed With 2 Bunks), With Super Thick Upgraded Mattresses!! Currently Owner Occupied, So Furniture Is Of Great Quality and Well Maintained!! Move Right In With Just Your Clothes & Enjoy Your New Life In Downtown Toronto!! Extremely Quiet, No Noise From Outside!! Stylish Modern Finishes W. Quartz Counters, Ceramic Backsplash, Modern Laminate Flooring and Approx 663sqft of A Wide Open Corner Layout! Floor To Ceiling Windows That Beautifully Light Up The Space With Sun, With Views Of The Whole City, CN Tower & The Lake!! Views & Walking Distance To Fort York, The Bentway, Stackt Market, CNE & Fair Grounds! Walking Distance To Coronation Park, Trillium Park, Ontario Place & CNE!! Walk To Loblaws, Dollarama, Restaurants, Starbucks & More! Right Across Streetcar, One Stop Away From Exhibition Go Station On Lakeshore West Line! Quiet and Extremely Well Maintained Building With Fantastic, Spacious Amenities!! Parking Included W/Double Bicycle Rack & Most Utilities Included!! Most Family Friendly & Well-Balanced Neighbourhood! Clean, Fresh Spaces and Air, Feel Like You Are Living in The Suburbs in the Heart Of The City!! **EXTRAS** Future King/Bathurst Subway Station nearby and Ontario Place Is Being Fully Redeveloped! (id:54662)
Right At Home Realty
1211 - 955 Bay Street
Toronto, Ontario
Bachelor Unit at The Britt Residences, Located In The Heart Of Downtown Toronto, Very Prime Location. Easy Access To Wellesley Subway, U Of T, TMU, Hospitals, Shops, And Financial Districts. This Condominium Is On The Doorstep Of Yorkville. Close To Great Restaurants, 24Hr Supermarket And Toronto General Hospital. (id:54662)
Century 21 Kennect Realty
2011 - 1 Yorkville Avenue
Toronto, Ontario
1 Yorkville Is Located At Yonge & Yorkville-The Heart Of Yorkville, Surrounded By Some Of North America's Most Exclusive World Renowned Retail Brands/The Finest Dining/Bistros/5-Star Hotels/Salons/Spas/Intimate Galleries/Boutiques/World Class Museums/Mature Treed Parks. Steps Away From Bloor-Yonge Subway Station. South East Corner Unit. (id:54662)
RE/MAX Dash Realty
306 - 458 Richmond Street W
Toronto, Ontario
Perfect Junior One Bedroom 471 Sq. Ft. featuring Modern Finishes. Large Open Living Spaces, Open Concept And Flooded With Light.Suite Has Absolutely No Wasted Space. This Trendy Locale With A 100 Walk-Score Is The Home Providing The Ultimate Access To The City's Finest Amenities, Restaurants, Shopping And Entertainment. (id:54662)
RE/MAX Dash Realty
4001 - 42 Charles Street E
Toronto, Ontario
*Breathtaking Residence in one of the City's Most Prestigious addresses designed by World Class Team*Enjoy downtown living in this inviting 1+DEN with WINDOW!!! condo*Offering over 544SF of well-designed space, including sunny HUGE open balcony 178SF!*Fabulous Entertaining Space, High 9F Ceilings, Elegant Finishes, Gourmet Kitchen*Bright, floor-to-ceiling windows illuminate the unit, creating a cheerful atmosphere throughout*A versatile den space is perfect for those working from home or serves as a cozy second bedroom*Located in the heart of the Entertainment District and a stone's throw from the Yonge & Bloor*This condo puts you 3 minutes walking distance to Subway station* (id:54662)
Right At Home Realty
3 Mulberry Court
Innisfil, Ontario
This home is located in a 55 plus large friendly community. If you are looking for a home to renovate and make it your own this is the home for you. Located just south of Barrie in the Town of Innisfil. Two bedrooms, 1 1/2 bathrooms sitting on a nice lot on a court on the North Side. Great Neighbors and quiet area. New Fees 855.00 per month New Taxes: 185.70 (id:54662)
Sutton Group Incentive Realty Inc. Brokerage
2508 - 88 Sheppard Avenue E
Toronto, Ontario
Minto 88 luxury condo with a spacious layout of approximately 711 sq ft (655 + 56 sq ft balcony) on the 25th floor, featuring an open balcony with an unobstructed panoramic view. The entire unit has been freshly repainted, and the den can be used as a second bedroom. This quiet building offers convenient access to a variety of amenities, just steps from the subway, shopping, restaurants, parks, highways, and more. Experience the best of convenient and modern living in the heart of North York with million-dollar building facilities, including a fitness center, wellness area, party room, 24-hour security, visitor parking, and more. With stunning architecture and proximity to Sheppard Subway Station and public transit, this condo provides easy access to all essentials.**EXTRAS** One Parking One Locker Included, Ss Refrigerator, Stove, B/I Microwave/Exhaust Fan, B/I Dishwasher, Washer, Dryer. (id:54662)
Homelife Landmark Realty Inc.
320 - 1033 Bay Street
Toronto, Ontario
Prime Bay Street Office Space for Lease. Elevate your business with this prestigious BayStreet commercial condo, featuring two private offices and a reception area. Large windowsprovide abundant natural light and unobstructed city views, creating a bright and professionalwork environment. Ideal for law, accounting, finance, real estate, medical, or wellnesspractices, this versatile space is steps from Yorkvilles luxury shopping, fine dining, andaffluent clientele. Convenient access to public transit, with three nearby subway stationsand close proximity to the University of Toronto. (id:54662)
Exp Realty
603 - 208 Queens Quay W
Toronto, Ontario
Lakeview 1-Bedroom + Den + Solarium All Utilities Included! Fully renovated , Dan is large can be used as second bedroom. Including Heat, Hydro, Water,Central Air Conditioning, Washer Drye. 24 Hrs. Concierge, Heated Indoor/Outdoor Salt Water Pool, Sun Deck, Exercise Room, Weight Room,Sauna/Steam Rooms, Party/Billard Rooms,Guest Suites,Bbq Terr.. **EXTRAS** Fridge, Stove, Washer, Dryer, , Light Fixtures, Dishwasher. All utilities are included. Unfurnished unit. (id:54662)
RE/MAX Condos Plus Corporation
603 - 208 Queens Quay W
Toronto, Ontario
Fully furnished Lakeview 1-Bedroom + Den + Solarium All Utilities Included! Fully renovated , Dan is large can be used as second bedroom. Including Heat, Hydro, Water,Central Air Conditioning, Washer Drye. 24 Hrs. Concierge, Heated Indoor/Outdoor Salt Water Pool, Sun Deck, Exercise Room, Weight Room,Sauna/Steam Rooms, Party/Billard Rooms,Guest Suites,Bbq Terr.. **EXTRAS** Fridge, Stove, Washer, Dryer, , Light Fixtures, Dishwasher. All utilities are included (id:54662)
RE/MAX Condos Plus Corporation
1 - 120 Watson Parkway N
Guelph, Ontario
Sunny very well kept maintained, Modern Prime End Unit Stacked Townhouse! Laminate floor in your Living/Dining room. Plenty of storage in your modern kitchen featuring Granite Counter, Island to entertain your gatherings, SS Appliances. Master bedroom with 3PC ensuite and A Juliette Balcony Where You Can Enjoy Your Morning Coffee. In Addition To The Upgraded Luxury Finishes Our Favourite Feature Is The Extra Large Terrace That Offers A Place For Outdoor Dining, Relaxing And Unobstructed Views. Extra Long Garage And Driveway Fitting Two Cars In Driveway. Immediately Beside Guelph Public Library And Bus Route. (id:54662)
Royal LePage Realty Plus
406 - 25 Carlton Street
Toronto, Ontario
Rare-Find!! 1+1 Bedrooms With 1 Bathroom And 2 Balconies!! Den Can Be Used As 2nd Bedroom! 624 Sqft + 67 Sqft Balconies.Primary Bedroom With Walk-In Closet. Great Layout. This Suite Boasts Dark Hardwood Floors And Stainless Steel Appliances. Live In This Building And Enjoy All Amenities That It Has To Offer. Walking Distance To U Of T And TMU (Ryerson) Universities. Close To Financial District And Hospitals. Subway Station At Your Door Step!! **EXTRAS** Building Has: Swimming Pool, Library Rm, Sauna, Gym, Party Rm, Media Rm, Games Rm, Guest Suites, Visitor Parking, 24H Security. (id:54662)
Right At Home Realty
47 Moon Point Drive
Oro-Medonte, Ontario
Renovated home/cottage with stunning views of Lake Simcoe! This turnkey property features 70 feet of pristine waterfront with a natural rocky shoreline, crystal-clear water, and a hard sandy/rocky bottom. Nestled in a quiet, desirable neighbourhood, it’s just minutes from Orillia’s shopping, restaurants, and hospital. The completely updated interior offers a bright and modern open-concept kitchen and great room, a main-floor bedroom, and a stylish 3-piece bath. The spacious walkout lower level boasts a large rec room with potential for an additional bedroom. Enjoy outdoor living with a large, landscaped yard perfect for entertaining, water is perfect for swimming and relaxing. Three new appliances included. A perfect lakeside retreat—move in and start making memories! (id:54662)
RE/MAX Hallmark Chay Realty Brokerage
471 Cooper Street
Cambridge, Ontario
Enjoying the summer heat? Cool off in your new pool in this great Hespeler home. Not closing till fall? It's a heated pool!! This home features a main floor with a good sized kitchen, breakfast area, dining room, Living room and den - all in excellent condition. There is also a 2 piece powder room, main floor laundry and access to the double car garage. Flooring is ceramic in the kitchen, powder room and entrance area and hardwood and Premium laminate in the living areas. Through the sliders from the den is an awesome backyard with a 18 X 36 Kidney shaped heated inground pool. Upstairs you will find 3 generous sized bedrooms (all carpeted for comfort), including a large primary bedroom with a full 5 pc ensuite featuring a corner shower and a jetted tub. The main 4 pc bathroom can also be found on this level. Both bathrooms feature quality vinyl flooring. The basement has a large rec room with a gas fireplace and a good sized den. There is an additional room currently used for storage which could be used as a 4th bedroom. Recent updates include Furnace, A/C, Water Softener, R.O. in 2019/2020 Located in a very popular Hespeler neighbourhood close to all amenities including schools, library, highway access and shopping, this home is a must see. (id:54662)
RE/MAX Real Estate Centre Inc.
5 Silverthorne Court
Haldimand, Ontario
Introducing 5 Silverthorne Court, a sprawling 1,815 square foot bungalow in a sought after rural cul-de-sac. Situated on a premium 0.874 acre lot backing onto beautiful farmers fields with an incredible insulated triple car garage - offering plenty of room for your vehicles and toys. Built in 2017, this well designed home features 3+2 bedrooms and 3 full bathrooms, ensuring ample space for the whole family. Some standout features of this home include natural gas heating, fibre optic internet, 10 foot ceilings, granite countertops, a backup generator hookup, 200 amp breaker panel, main floor laundry, stainless steel appliances, and more! Open concept main floor features large windows and engineered hardwood flooring throughout. The modern kitchen boasts a spacious island and a convenient coffee bar area. One of three bedrooms on the main floor is the primary retreat featuring a beautiful 4-piece ensuite bathroom and a large walk-in closet with built-in shelving. Downstairs, you'll find additional living space including a rec room, full 4-piece bathroom, 2 more bedrooms, and tons of additional storage space. This stunning home is located just 15 minutes to Smithville, 15 minutes to Dunnville, and 30 minutes to Hamilton. Enjoy cozy winter evenings in the hot tub or unwind in the summer months around a fire or on your 29 x 12 covered deck, all while soaking in the breathtaking views of the rolling countryside. Don't miss the opportunity to make this beautiful home yours! (id:54662)
RE/MAX Escarpment Realty Inc.
599 Beach Boulevard
Hamilton, Ontario
Discover this beautifully updated residential duplex, offering incredible income potential or a spacious multi-family home. Nestled in a fast-growing waterfront neighborhood, this property backs directly onto Lake Ontario and is just steps away from serene views and outdoor activities. The massive 225-ft deep lot features a large front yard and an oversized driveway with ample parking. Inside, enjoy modern finishes throughout, including high-end appliances and sleek bathrooms. The versatile layout boasts a spacious loft with potential as an additional bedroom. With easy access to the QEW, this home is perfectly situated for commuters. Whether you're an investor seeking a lucrative rental property, a first-time buyer looking to offset your mortgage, or a large family in need of space, this duplex offers unmatched versatility and charm. Don't miss out on this exceptional opportunity! **EXTRAS** This is two Homes that are attached with separate entrances! Incredible potential for so many different uses! Front House 2 Beds, 1 Bath, Loft w/ potential for 3rd bedroom, unfinished basement. Back House 2 Beds, 2 Baths, Finished Basement. (id:54662)
Century 21 Millennium Inc.
64067 Wellandport Road
Wainfleet, Ontario
Hobby and equestrian farm, or homesteader enthusiasts, a10.03 acre property to embrace a rural lifestyle. 30x40 barn with 7 horse stalls (9x10 ea),tack room, concrete walkway. A 50x60 riding arena.(1991), two 12x12 doors. Water for barn (well in garage). 16x24 detached garage, concrete floor & hydro. Multiple paddocks, a pond app. 50 across and 15 deep. 10x12 garden shed, 8x15 shelter, 14x20 deck, pergola, above ground pool (2018).The home main level, kitchen with granite counters, ceramic backsplash, a cooktop, built-in oven and lam. floors. Dining room has lam. floors, covered front porch. Living room with propane fireplace, office/den, updated 4-pc bath, & laundry/util. room. 2nd floor, updated flooring throughout. Master bed, 3-pc ensuite, claw-foot tub, linen and walk-in cl. 2nd and 3rd bed with closets. Most windows and shingles(40 yr) replaced approx 15 yrs ago. Vinyl siding ext. Fieldstone foundation. Double wide driveway, park up to 6 cars. (id:54662)
RE/MAX Escarpment Realty Inc.
904 - 30 Canterbury Place
Toronto, Ontario
*** Welcome Student/New Comer*** Rarely End- Corner Unit| Splitted 2 Bedroom + 2 Full Baths Located At Heart Of Yonge/Finch | |ncredible Panorama Northeast View | 9 Ft Ceilings+Natural Light Throughout | floor-Ceiling Windows Throughout | Laminated Floors|granite Countertop | A gas-line hookup for your BBQ Boutique | Modern Condominium With 24 Hr friendly Concierge | Steps To Yonge Street Bus Stop, Shopping & Restaurants | Close with Finch Subway. (id:54662)
Smart Sold Realty
510 - 1034 Reflection Place
Pickering, Ontario
First time home buyers if you are tired of finding a value deal in the GTA's Real Estate Market, Then your search ends here. Here are the Top 5 reasons why you should consider moving to this beautiful townhouse. #-1 Just like brand new, only 1 year old built by Mattamy homes in the booming New Seaton Community of Pickering. #-2 Affordable living without any compromise on your lifestyle-features 3 Bedrooms & 3 Washrooms. #-3 Excellent Location, you are 15 mins away from Markham, Pickering Go, Scarborough, School (Opening Fall 2025), Parks and so many other amenities. #-4 Over 1400 sq. ft. of Stylish Living space with a Attached Garage parking and a extra parking spot on your driveway. Open Concept Kitchen, dinning & Living area perfect for hosting & entertaining. #-5 No carpets in the house, Vinyl flooring throughout, Rooftop terrace for your summer bbq parties with beautiful scenic views, quartz counter tops, backsplash, stainless steel appliances and much more. A must see property. Book your showings now (id:54662)
Bay Street Group Inc.
928 - 1 Jarvis Street
Hamilton, Ontario
***INCLUDES PARKING & LOCKER*** Step into your pristine 1+1 bedroom at 1 Jarvis! Revel in contemporary living with insulated windows, sleek cabinetry, quartz countertops & backsplash, mosaic shower, porcelain flooring, custom vanity, integrated dishwasher, and stainless steel appliances. Building amenities: fitness centre, co-working lounge, and retail space. Easy Access To Hwy 403, QEW, Lincoln M. Alexander, Red Hill Valley Parkways, West Harbour, and Hamilton GO. The HSR Bus is only 10 minutes to McMaster University, Mohawk College, St Joseph Hospital, Public Transit, Shopping, Restaurants, Schools and More. Don't miss this upscale opportunity! (id:54662)
Hartland Realty Inc.
264 Laurentian Drive
Kitchener, Ontario
Amazing Opportunity To Lease A Gorgeous Detached Raised Bungalow Located In A Quaint Mature Neighborhood In Kitchener, This Home Offer 3 Bedroom With 1 Bedroom Finished Basement, Open Concept Living Room With Bay Window & Lot Of Natural Light, Beautiful Kitchen With S/S Appliances/Backsplash Combined W Dining Area W/O To Big Size Backyard To Entertain Guests, 3 Good Size Bedroom On Main & Finished 1 Bedroom Basement With Good Size Family Room & 3 Pc Bath, Close To Highway/Shopping/School/Park/Grocery, Old Pictures. (id:54662)
Save Max Real Estate Inc.
603 - 385 Winston Road
Grimsby, Ontario
Welcome to Grimsby on the Lake and Resort-Style Living at the Odyssey Condos!This 1-Bedroom + Den suite offers breathtaking lake views from your private balcony. Featuring an open-concept layout with ultra-modern finishes, this condo boasts laminate flooring, 9-foot ceilings, in-suite laundry, quartz countertops, and stainless steel appliances.Included: 1 parking space and 1 locker.Amenities: Enjoy a rooftop terrace, exercise room, yoga studio, party room, doggy spa, and more. Located just steps from the lake, shopping, dining, and essential services, this vibrant lakefront community offers the perfect balance of tranquility and convenience. With the QEW and GO just minutes away. Modern luxury awaits this is where Lakeside Living meets Wine Country!You will love living here! (id:54662)
Century 21 Miller Real Estate Ltd.
366 Scottsdale Drive
Guelph, Ontario
Welcome to Scottsdale Mews condo townhome in the Old University area of Guelph just minutes, by car, bus or a 30-minute walk, tothe University of Guelph. Stone Road Mall and other shops and restaurants are practically on your doorstep. This 2+1 Bedroom, 2+1Bathroom townhouse is in a great location. The main floor has large windows to bring in natural light. Laminate floorings make for easymaintenance. The staircase has open treads adding to the open concept area of the l-shape living/dining room. A 2-pc powder room isa great feature in this 1219 sf townhouse. The second floor has two large bedrooms. The primary bedroom has two separate closets,one of which is a walk-in. Track lighting provides lots of illumination and interesting shadows on the walls. The basement offers a thirdbedroom, 3 pc bathroom as well as a finished recreational room. A separate area houses the stackable washer and dryer. Natural gasis available nearby for possible hook up. (id:54662)
Ipro Realty Ltd.
134 Terrace Drive
Grimsby, Ontario
Bright 2 year detached in a prime location brand new subdivision in Grimsby! Very Bright and spacious detached with modern colors and finishes. Featuring 9ft ceilings and hardwood flooring throughout the main floor. Double door closet in foyer, Open concept living/dining, and kitchen overlooking the backyard. The large Kitchen features upgraded granite countertops and stainless steel appliances with a center island/breakfast bar. Double car garage with interior access to spacious mudroom with a closet. Primary bedroom with two his and hers walk-in closets, and a 3 pc ensuite with an upgraded countertop and stand-up shower stall. Bedroom 2 has a walk-in closet, and bedroom 3 has a double-door closet. Convenient second-floor laundry room. (id:54662)
Right At Home Realty
293 Park Street S
Hamilton, Ontario
Step into a piece of history with the Rutherford House. Impeccably maintained and thoughtfully updated while preserving its original charm. Nestled in the heart of downtown Hamilton, this distinguished residence offers rare parking for five cars a true urban luxury. The homes stunning character is evident in its grand doorways, exquisite hardwood flooring with intricate inlays and soaring ceilings. The bright and spacious formal living room sets the stage for elegant gatherings, while the dining room comfortably accommodates large celebrations. The remarkable design continues into the peaceful library with a custom fireplace creating the perfect retreat for quiet reading or intimate conversation. The expansive kitchen is both functional and inviting, offering ample space to add a central island for additional prep and dining options. Two staircases lead to the second floor, where you'll find four generously sized bedrooms and two beautifully updated bathrooms. Stunning custom light fixtures add a touch of modern sophistication. Many windows have been replaced blending efficiency with classic style and check out the designer window coverings! Fresh paint, new decks, new fence and updated wiring ready for an EV add to the appeal! Just steps from the hospital, coffee shops, and GO Station, this rare gem offers the perfect balance of historic elegance and contemporary convenience. Don't miss your chance to own a piece of Hamilton's rich architectural heritage. RSA. (id:54662)
RE/MAX Escarpment Realty Inc.
1804 - 36 Elm Drive W
Mississauga, Ontario
Welcome Home To This Stunning Condo At The Heart Of Square One. This Unit Features 2 Bedrooms Plus Den And 2 Full Washrooms. Spectacular High Ceilings And Floor To Ceiling Windows/Doors For An Abundance Of Natural Lights. Enjoy Cooking In The Fully Upgraded Gourmet Chef Kitchen And Relax In The Spacious Living Area With Luxurious Floors Throughout. Step Out To The Terrace With Unobstructed Views Of The Cityscape, Perfect For Romantic Evenings And Entertaining Guests. This Is A One Of A Kind Unit That Must Be Seen To Appreciate. Sheridan College, Celebration Square, Central Library, And Ymca Within Walking Distance. Easy Access To Highways Ensures Effortless Travel. Don't Miss Out On This Exceptional Opportunity To Live In Luxury At Edge Towers. (id:54662)
Century 21 People's Choice Realty Inc.
404 - 1980 Imperial Way
Burlington, Ontario
Condo living at its finest in the sought-after Appleby Woods neighbourhood conveniently located near shopping, restaurants, and more! This stunning corner unit offers 2 bedrooms plus a den and 2 baths, with approximately 1,285 square feet of stylish living space. The open concept eat-in kitchen features granite countertops, a beautiful backsplash, a breakfast bar seat with ample cabinetry. The open-concept living and dining area boasts elegant crown moulding and a walkout to the balcony. The spacious primary bedroom is flooded with natural light from the sliding glass door access to the balcony and features a 3-piece ensuite and walk-in closet. Enjoy a second bedroom and den for additional living space. Further highlights include a 4-piece bathroom, California shutters, in-unit laundry, and two parking spaces (one underground #A55, one surface #51) plus a locker (#A158). The energy-efficient building is equipped with solar panels and geothermal heating/cooling. Also enjoy the fantastic building amenities, including a party room, exercise room, lounge, and games room. Some photos have been virtually staged. (id:54662)
RE/MAX Escarpment Realty Inc.
318 - 385 Prince Of Wales Drive
Mississauga, Ontario
Great Investment or self use! Steps to Square One! Spacious sun-flled 1 Br + Den, Newly installed a door for the large Den, Can be used as 2ndbedroom. Freshly painted, 9 ft ceiling, excellent layout, Minutes to Hwys, Sheridan college, Transit. Amenities include Gym, pool, steam room,sauna, Virtual Golf, Bbq, Rock climbing, Party room, Private theatre & More!! Comes with 1 Parking & 1 Locker. Property vacant in May 1st. (id:54662)
Master's Trust Realty Inc.

