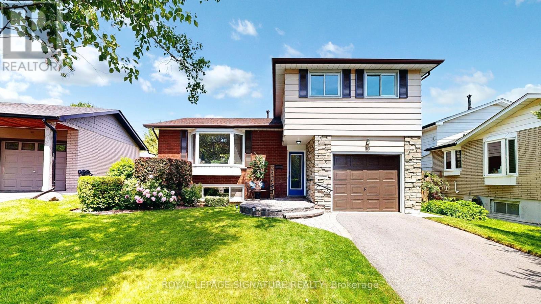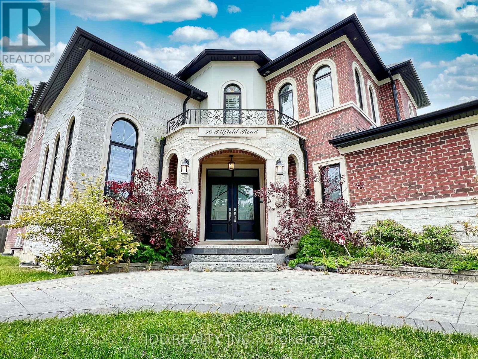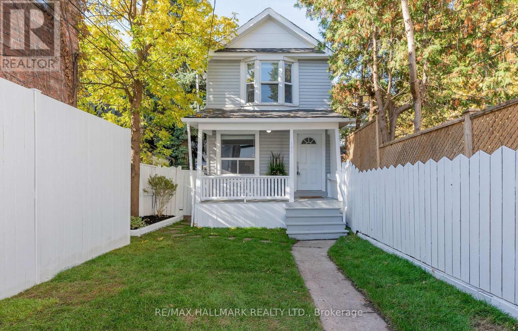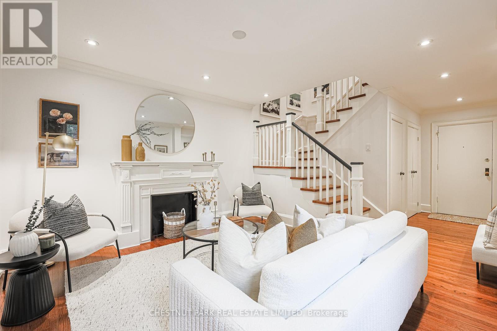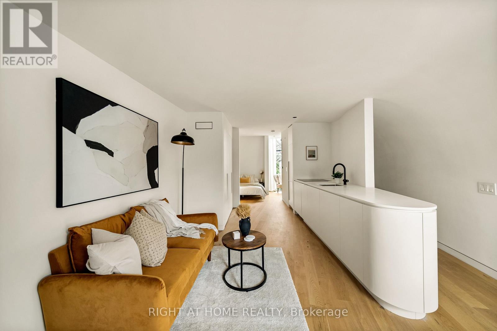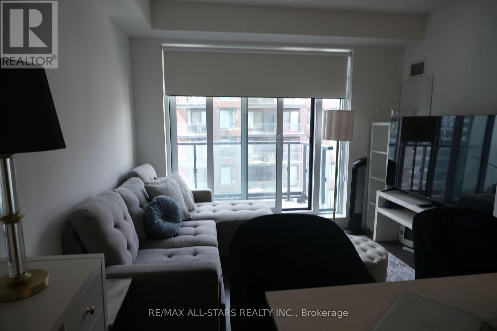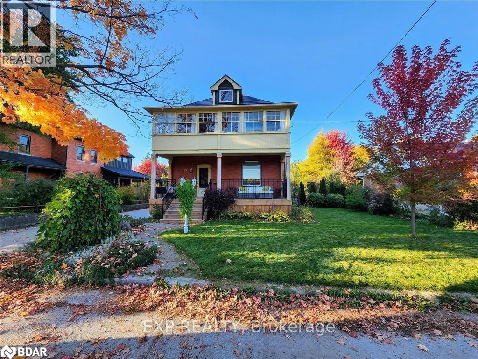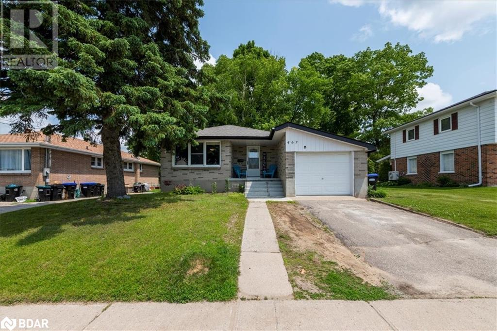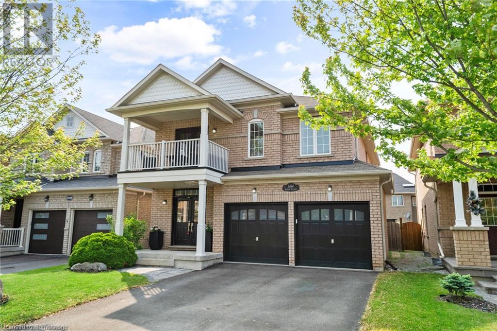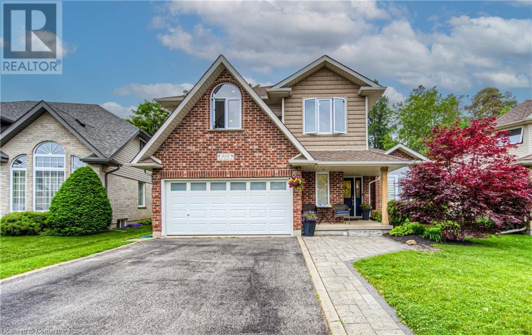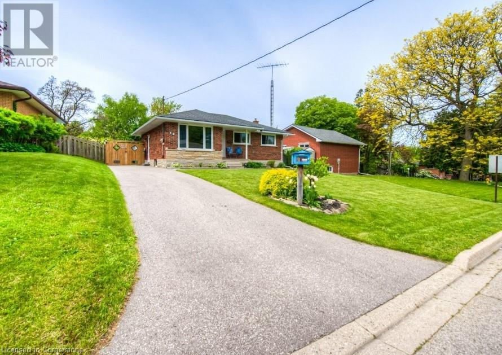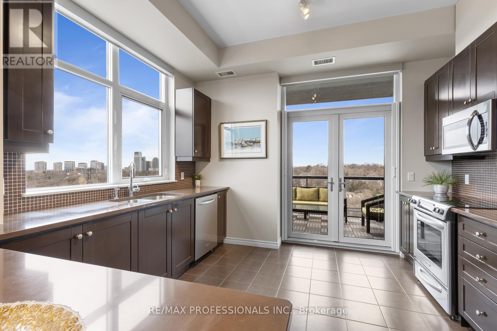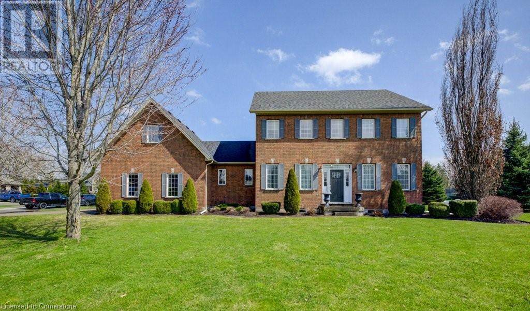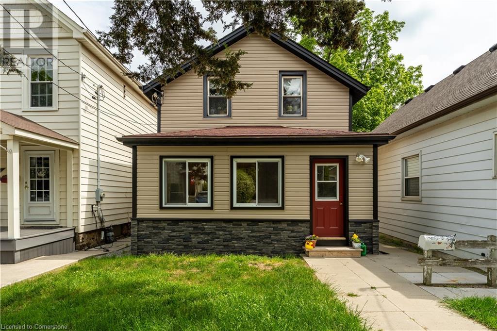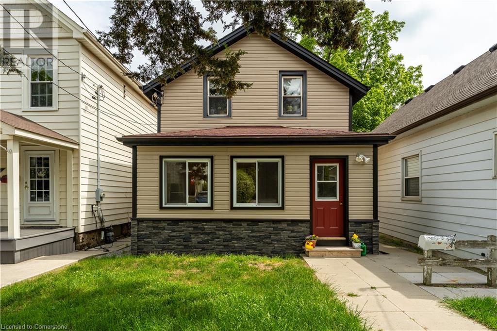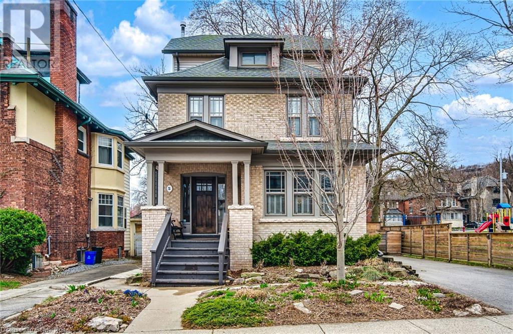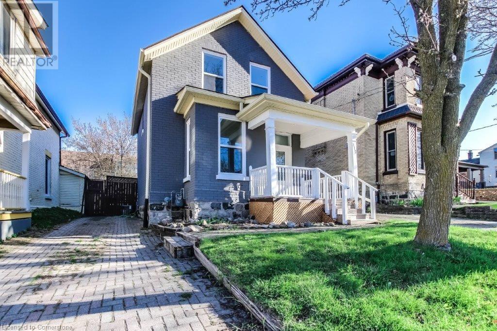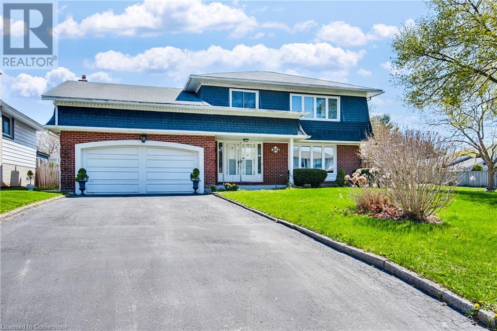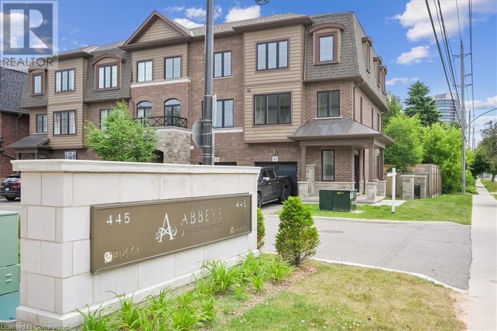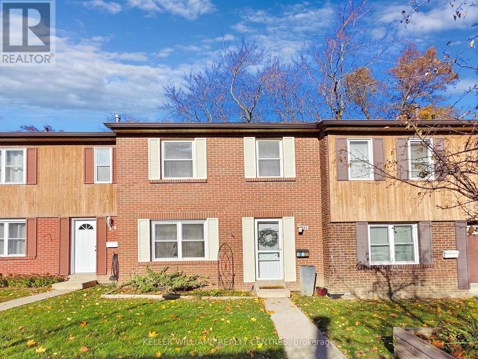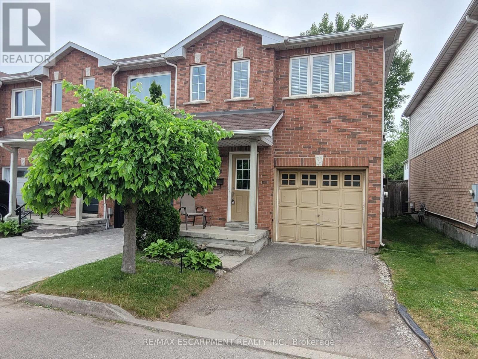39 Galbraith Avenue
Toronto, Ontario
Charming, Detached Renovated Bungalow Located on a Peaceful Street Close to All Amenities. Featuring 2+2 Bedrooms, a Spacious and Bright Living/Dining Area, a Modernized Bathroom, and Generously Sized Bedrooms. Recently Painted for a Fresh Look. Includes 3 Private Parking Spots, a Detached Garage, and a Fenced-In Yard. Separate Entrance Leads to a Finished Basement with 2 Bedrooms, a Full Bathroom, and a Full Kitchen. Perfect for Rental Opportunities. Amazing potential for income and comfortable living. (id:59911)
Real Estate Homeward
10 O'dell Court
Ajax, Ontario
Step into a home filled with warmth, character, and endless possibilities. Nestled on a quiet, sought-after court, this lovingly maintained home offers the kind of charm that only an established neighbourhood can bring. Freshly painted and full of natural light, this home features three spacious bedrooms, plus a versatile family room that can easily be transformed into a 4th bedroom, cozy den, or inspiring home office, whatever your heart needs most. The garage is currently being used as a workshop, perfect for creative souls or weekend tinkering, but can be easily converted back for parking or extra storage. Meticulously maintained yard with a well-groomed lawn and colourful, gardens. This is a home where families grow, memories are made, and quiet evenings on the court become a cherished routine. Close to parks, schools, waterfront and all the things that matter, this home is ready for its next chapter. **Maybe its yours! ** (id:59911)
Royal LePage Signature Realty
167 Elmer Avenue
Toronto, Ontario
Wonderful opportunity to live in the Beaches in this charming updated home with a detached garage!. Enjoy the welcoming west facing covered front porch and a private, fenced backyard with a deck and garden space. The bright and open main floor features a newer family size kitchen with a centre island and space for a dining table. Walk out from the home office to a yard and back garden. The living room overlooks the perennial garden in front. Upstairs, the spacious primary bedroom offers a wall-to-wall closet plus a second closet for extra storage. Fantastic location - walk to Queen Street, the Boardwalk, TTC, shops, restaurants, parks, trails and great schools. A great condo alternative - move in and enjoy beach living this summer! (id:59911)
Chestnut Park Real Estate Limited
2311 Gerrard Street E
Toronto, Ontario
What an amazing opportunity to own a property in the Upper Beach! Literally steps to Danforth Go making a 13min commute to the downtown core a breeze! Lovely updated semi detached 3 bed, 2 full bath home that has been lovingly updated and maintained. Whether it is a move in ready 3 bedroom home with an amazing commute option to the financial district, or an incredible family home in sought after schools districts that ticks all the boxes, this one is it! A shockingly large backyard with a lot size of over 150' deep with a large storage shed! It is more tranquil and quiet than you can imagine with lots of upgrades. $80,000 in recent upgrades include, New roof, drains, soundproofing, insulation to name a few. An amazing home inspection available shortly. Don't miss this opportunity to get into an amazing property with fantastic school districts such as Adam Beck (French immersion option) and Malvern (French option as well)! OPEN HOUSE SATURDAY AND SUNDAY 2-4! Larger than it appears with a sweet porch addition as well as a great living space at the back! Deceivingly large main floor living space of over 700 sq ft. (id:59911)
Royal LePage Estate Realty
90 Pitfield Road
Toronto, Ontario
Discover this elegant and sun-filled custom-built 5+1 bedroom, 5+2 bathroom modern home offering approximately 4370 sqft of luxurious living space, thoughtfully designed with impeccable craftsmanship and attention to detail. Featuring premium 4" maple hardwood flooring, large-format porcelain tiles, LED pot lights throughout, and an impressive 18-ft grand foyer leading to a coffered-ceiling living room, this home blends sophistication with everyday functionality. The gourmet kitchen boasts a waterfall-edge quartz island, custom cabinetry, full backsplash, and designer finishes perfect for both entertaining and daily living. The oak staircase with " thick tempered glass railings adds a modern architectural touch. Upstairs, the spa-inspired master ensuite provides a serene retreat. The fully upgraded basement, with its own separate entrance, has been transformed into a self-contained luxury suite featuring a private home theatre, karaoke room, and sleek wet bar offering the ultimate lifestyle experience or excellent income potential. Don't miss it! (id:59911)
Jdl Realty Inc.
1618 - 2545 Simcoe Street North Street
Oshawa, Ontario
Welcome to a Bright and Specious 2 bedrooms with 2 baths condo, plus parking, located at North Oshawa. It has a Modern Finishes Throughout with Open Concept Floorplan. Combined/Living Dining Spaces With Laminate Flooring. The kitchen has stainless steel appliances including built-in dishwasher, quartz countertops. Primary bedroom (Master) has 3pc ensuite with large glass shower. This building has a luxury resort style living with full amenities, and has 24 X7 concierge, gym, party room with dining lounge and kitchen for catering, theatre room, conference room, business and study lounges, visitors parking, etc. Located opposite a big plaza and a minute walk to a big Costco store. (id:59911)
Right At Home Realty
69 Fairglen Avenue
Toronto, Ontario
75 Feet Front, More Than 12000sf lot size! Elegant, Immaculate, Spacious Custom-Designed 4 Bedroom Dream Home. Gleaming Hardwood Floors, 3 Bay Windows, Beautifully Landscaped, Private, Park-Like Backyard Sanctuary. Interlock Double Driveway, Solarium With 2 Skylights W/O To Backyard. Finished Basement With Separate W/O & Kitchen Can Potentially Used As Basement Apartment. Cozy Family Rm With Wood-Burning Fireplace. (id:59911)
Bay Street Group Inc.
36 Manorglen Crescent
Toronto, Ontario
This Charming Home, Cherished By Its Current Owner For 60 Years Lies In The Peacefully Family Oriented Neighbourhood Of Agincourt. It's A Perfect Opportunity For A New Family To Create Lasting Memories And Raise The Next Generation In A Warm And Welcoming Environment. This 4 Bedroom Back Split Currently Sits On One Of The Larger Lots In The Area. It Is Close To Public Transit And The 401, For Those Commuting To The Office. This Home Is Within The Excellent School Catchment Areas Of Both C.D. Farquharson Elementary And Agincourt C.I. Whether You Are Searching For A Family Home Or Your Next Great Project This Property Is A Must See. Properties With These Possibilities Rarely Come On The Market And It Is An Opportunity Not To Be Missed. (id:59911)
Real Estate Homeward
2 - 117 Petra Way
Whitby, Ontario
Ideal one level suite in stacked condo townhouse amongst a wonderful community. Amazing location only a short drive to either 401 or 407 and walking distance to so many amenities including Community Ctr, Shopping, Loads of Restaurants, Big Box Stores, Library & Several Plazas Nearby. Well maintained exterior & grounds make it a pleasure to take in the outdoors & parkette space. Enjoy coming home to an open concept design with stylish kitchen, newer s/s appliances, breakfast bar & bright living room with southern exposure & cozy balcony overlooking the courtyard. Renovated Bathroom with Marble Counter. Very Generous Primary Bdrm fits a King Bed with ease. Added Features are the In-Suite Laundry Room, Storage Room & Underground Parking. An Amazing Value that's Priced to Sell with a Late Summer Closing. (id:59911)
Royal Heritage Realty Ltd.
51 Henry Smith Avenue
Clarington, Ontario
Dont miss this rare opportunity! Beautifully maintained 4-bed, 4-bath home in one of the areas most desirable communities. Features a grand foyer, open-concept layout, chefs kitchen with large island, and breakfast area with walkout to a spacious backyard. Rich hardwood floors, 9-ft ceilings, sunken laundry with garage access, and private main-floor office (or 5th bedroom). Unique mid-level great room, perfect for entertaining or relaxing. Primary suite offers a 4-pc ensuite with soaker tub and his/hers closets. Upper level includes 3 additional bedrooms and 4-pc bath. Professionally finished basement with rec room, office, rooms with closets, and full 4-pc bath. One of Delparks original model homes with a rare layout. Prime location: walk to future public and Catholic schools, plus a brand-new daycare under construction. Minutes to golf courses and Canadian Tire Motorsport Park. A perfect blend of comfort, space, and lifestyle! (id:59911)
Royal Heritage Realty Ltd.
106 Willow Avenue
Toronto, Ontario
Stunning Fully Renovated 3-Bedroom, 3-Bathroom Detached Home, 2 Car Driveway Parking In The Heart of the Beaches!! This Location Offers Modern Living In One Of Toronto's Most Sought-After Neighborhoods. The Open-Concept Main Floor Features A Spacious Living And Dining Area With Elegant Black Oak Hardwood Flooring, Complemented By A Sleek Renovated Kitchen Outfitted With Brand-New Stainless Steel Appliances, Refrigerator With Double French Doors. Upstairs Features 3 Spacious And Well-Appointed Bedrooms. Fully Finished Basement Perfect For A Rec Room, Home Office, Or Guest Suite. Over $100,000 Spent On Upgrades, Including New Appliances (2025), Pot Lights (2025), Fresh Paint (2025), New Doors (2025), Basement Finished (2025) New Bathroom (2025) Paved Driveway (2024), New Fencing (2024), New Sod (2024), Stunning Stone Walkway Landscaping (2024) , New Goodman Furnace (2024), New Roof (2020). Located Just Steps From Queen Street East, The Fox, The Beach, The Balmy Beach Club, Top-Rated Schools, Great Restaurants And Kid-Friendly Parks, The YMCA, This Home Truly Has It All, Just Move In & Enjoy!! (OPEN HOUSE SATURDAY JUNE 21ST, 2025, 2:00PM - 4:00PM) (id:59911)
RE/MAX Hallmark Realty Ltd.
2501 - 125 Peter Street
Toronto, Ontario
Rarely Offered Premium Corner Suite In Tableau Condos, 3 Bedrooms With 2 Full Baths, 9' Ceilings Throughout, 854 Sqft Plus A 365 Sqft Wraparound Balcony With Magnificent City Views. Open Concept Living Room With Floor-To-Ceiling Windows, Modern Kitchen With Integrated Appliances. Luxurious Building With Gym, Party Room, Business Centre, Rooftop Garden, Concierge. 1 Parking & 1 Locker. This Condo Is Furnished. Included Furniture: Living Room Couch, TV & Stand, Chairs, Coffee Table. Bedrooms 2 Bed Frames, Custom Murphy Bed/Desk, Office Chair. Patio Chairs And Patio Swing. (id:59911)
Royal LePage Signature Realty
4807 - 55 Charles Street E
Toronto, Ontario
55C Bloor Yorkville Residences Standing tall in the heart of Bloor Yorkville, the citys most fashionable neighbourhood, its soaring presence makes a grand statement. designed by the award-winning architectural firm architects Alliance. Lobby and extensive amenities designed by the internationally renowned interior design firm Cecconi Simone. One bedroom unit with one full bathroom in the 48th floor Never lived in ,include state-of-the-art fitness facilities, with his-and-hers changes rooms and steam rooms, lounges, private dining rooms, kitchens, and bars. The eighth floor opens onto extensive roof gardens designed by the acclaimed landscape architect Janet Rosenberg Studio and will include outdoor seating, tables, barbeques and planting. At the top of the building, the rooftop C Lounge, a south-facing indoor and outdoor amenity will include a large party room with a full kitchen, dining area, lounge areas ,Steam Rooms ,and outdoor terrace with barbeques, planting and lounging areas.Ground floor pet spa. Guest Suite , SpaZen Lounge visitor Parking.Quick access to both University of Toronto & UTM University 2 mins walk to Bloor-Yonge Station: Two Major Subway Lines. (id:59911)
Century 21 Miller Real Estate Ltd.
920 - 3 Concord Cityplace Way
Toronto, Ontario
***Brand New South-Facing 2-Bedroom, 2-Bathroom with Parking+Locker at Concord Canada House!*** Looking for a home that feels comfortable to live in? This well-designed layout offers 908-sf of interior living but feels SO much more spacious. Featuring a true split bedroom floor plan, both bedrooms have floor to ceiling windows that have beautiful lake views for you to wake up to each morning. Enjoy an open and airy living room along with an L-shape kitchen that has built-in organizers and a large pantry for extra storage. Thoughtful design throughout the unit includes Miele appliances, generous medicine cabinets for all your bathroom essentials, and a large 122-sf composite wood decking balcony with lovely views of the lake. Unbeatable location! Steps, literally, to Spadina streetcar that goes directly to Union station, THE WELL Shops+Restaurants, Canoe Landing Park+Community Centre, Rogers Centre, and the Waterfront. Minutes to coffee shops, restaurants, supermarkets (Sobeys, Farmboy), fitness studios, Metro Toronto Convention Centre, King West, and Tech Hub. Short walk to Union Station (GO Transit, VIA, UP Express), Financial District, RBC Waterpark Place, Scotiabank Arena, and Theatre District. Easy access to trails along the Marina and YTZ Airport. *See below for list of upcoming amenities* Parking + Locker + All utilities included except hydro. Live with ease in a professionally-managed unit and move in immediately! (id:59911)
Prompton Real Estate Services Corp.
839 - 251 Jarvis Street
Toronto, Ontario
Newer 1+ 1 Unit Of Dundas Square Condo, Located At Core Of Church-Yonge Corridor, Features Open Concept Kitchen, Functional Layout, And Bright Primary Bedroom Plus Formal Room Size Den With Upgraded Sliding Door. Laminate Floor T/O, Excellent Amenities Not Limited To Pool, Rooftop, Gym. Steps To Eaton Center, Ttc/Subway, Toronto Metropolitan University, Easy Access To Gardiner Via Jarvis Onramp. (id:59911)
Century 21 Percy Fulton Ltd.
1102 - 15 Maplewood Avenue
Toronto, Ontario
Welcome To 15 Maplewood! Nestled In A Quiet Pocket Of Humewood-Cedarvale And Adjacent To Forest Hill, This Building Is In A Well Established Neighbourhood, On A Quiet Tree Lined Street. This 2 Bedroom + Den Suite Features Updated And Luxurious Finishes. Lots Of Windows For An Abundance Of Natural Light With A Great View From A High Floor And Two Juliette Balconies. A Spacious And Functional Layout, Large Bedrooms With Lots Of Closets, And A Great Work-From-Home Office Space. Just Around The Corner From Bathurst And St. Clair, Steps To St. Clair West Subway Station And The Streetcar Line. Walking Distance To Grocery Stores, Retail Shops, Parks, Schools, including Humewood Elementary School, Ravines, And Trails. (id:59911)
RE/MAX Premier Inc.
1102 - 15 Maplewood Avenue
Toronto, Ontario
Welcome To 15 Maplewood! Nestled In A Quiet Pocket Of Humewood-Cedarvale And Adjacent To Forest Hill, This Building Is In A Well Established Neighbourhood, On A Quiet Tree Lined Street. This 2 Bedroom + Den Suite Features Updated And Luxurious Finishes. Lots Of Windows For An Abundance Of Natural Light With A Great View From A High Floor And Two Juliette Balconies. A Spacious And Functional Layout, Large Bedrooms With Lots Of Closets, And A Great Work-From-Home Office Space. Just Around The Corner From Bathurst And St. Clair, Steps To St. Clair West Subway Station And The Streetcar Line. Walking Distance To Grocery Stores, Retail Shops, Parks, Schools, including Humewood Elementary School, Ravines, And Trails. (id:59911)
RE/MAX Premier Inc.
111 - 480 Oriole Parkway
Toronto, Ontario
Timeless elegance meets exceptional value in this incredibly rare 4-bedroom, 2-storey condo with parking. Set within 480 Oriole Parkway - an Art Deco landmark building tucked into the heart of Midtown Toronto - this unique ground-level condo blends the spaciousness of a townhouse with the charm of a boutique residence, offering over 2,000 sq ft of beautifully appointed living space. With two units thoughtfully united by a beautifully crafted interior staircase, you'll discover generous principal rooms, gleaming hardwood floors, pot lights throughout, and updated windows (replaced in 2017). The functional layout includes an inviting living room, dining area, kitchen, four spacious bedrooms, and two bathrooms - a design ideal for families, guests, and working from home. Recent upgrades include additional custom cabinetry in the kitchen, a built-in microwave, and, for extra convenience, rare in-suite laundry. Located in a quiet, well-managed building, this home falls within coveted catchment areas for top public and private schools that are just minutes away. Perfectly positioned near many fabulous local amenities - including Eglinton Park, North Toronto Arena and Community Centre, as well as the shops, dining, and vibrant lifestyle of the Yonge & Eglinton area - the location offers something for everyone: active families, professional couples, and individuals alike. With TTC subway and bus lines just steps away, along with the soon-to-arrive Eglinton Crosstown LRT, getting around the city is easy. Another advantage of this unit is the rare inclusion of surface-level garage parking, a rental space that is available for transfer upon closing, making everyday life just a little bit simpler. The unit also includes two lockers. So whether you're upsizing, downsizing, or simply seeking that elusive blend of character, space, and location, this remarkable condo delivers exceptional value in one of Midtown Toronto's most established and sought-after communities. (id:59911)
Chestnut Park Real Estate Limited
Lower - 95 Braemar Avenue
Toronto, Ontario
Self contained, clean and bright one bedroom unit at Eglinton and Avenue Rd. Great safe area close to transit and easy to get to downtown or the highway for access to the GTA. One very large bedroom. Windows are large and above grade so does not feel like a lower level. Freshly painted. Street parking available through the city (fee) Quiet street. Steps from amenities. (id:59911)
Royal LePage Signature Realty
Laneway House - 44 Foxley Street
Toronto, Ontario
This architecturally striking laneway home at 44 Foxley St, designed by JA Architecture Studio in collaboration with Arched Developments, features bold curves, refined finishes, and modern interiorsa unique standalone residence in the heart of Trinity Bellwoods. (id:59911)
Right At Home Realty
1007 - 130 River Street
Toronto, Ontario
**One bedroom**Balcony** Great Location** Short walk to Downtown Toronto**Quartz Countertop** Stainless Steel Appliances**Mega Gym W/ Indoor and Outdoor Spaces**Party Room** Outdoor Terrace,Arcade/Games Rm, Fun Kids Zone, Work Lounge/Meeting Rm**No Need to Drive** (id:59911)
RE/MAX All-Stars Realty Inc.
12 Elizabeth Street W
Creemore, Ontario
Step into timeless elegance with this chic and impeccably renovated 1921 Edwardian brick home in the heart of Creemore. This stunning 4+1 bedroom, 2-bath residence offers 2,185 sq. ft. of thoughtfully designed living space, perfect for families seeking charm, style, and functionality. The main floor welcomes you with beautifully refinished strip oak hardwood floors and elegant wainscoting, setting the tone for the refined style throughout. Soaring ceilings and a cozy Vermont gas woodstove make the spacious living room ideal for entertaining or relaxing evenings at home. Just beyond, a spacious dining area provides the perfect setting for hosting gatherings and special occasions. Attached, you will find a list of upgrades—there is virtually nothing to do but move into this amazing home. A newly added four-season sunroom (2024) is an absolute showstopper, bathing the space in natural light and offering tranquil views of the fully fenced backyard, complete with fruit trees and perennial gardens—a peaceful outdoor oasis. The heart of the home is the bright chef's kitchen, completely renovated in 2024 with quartz countertops, a double undermount sink, and a crisp ceramic tile backsplash. Upstairs, you'll find four bedrooms, plus a versatile bonus room (library) and a charming three-season sunroom perfect for a reading nook or morning coffee. The top-floor primary retreat features a skylight and ample closet space for added comfort. Notable updates include updated windows (2019), a new heat pump system (2024), and the beautiful custom Douglas Fir front porch (2023). Hobbyists and car lovers will appreciate the massive heated 4-car metal garage (55 x 36) with a bonus workshop (17 x 12). From the moment you walk in, this home exudes warmth, character, and a sense of welcome. It's the perfect blend of vintage charm and chic modern living, ready for your family to move in and enjoy. Shows 10+++—bring your most discerning buyers! (id:59911)
Exp Realty Brokerage
467 Irwin Street
Midland, Ontario
Welcome to this beautiful family home located on a quiet, tree-lined street in a sought-after neighborhood. This inviting residence offers the perfect blend of comfort, functionality, and style, making it ideal for growing families or those who love to entertain. Step inside and be greeted by a spacious open-concept floor plan that effortlessly connects the main living areas. The heart of the home is the updated kitchen, featuring elegant stone countertops, a large island for meal prep or casual dining, and an abundance of cupboard space to keep everything organized. Whether you’re hosting a dinner party or enjoying a quiet family meal, the kitchen is designed to meet all your needs. The expansive living and dining area boasts new flooring and provides the perfect setting for both relaxation and entertaining. Natural light pours in through oversized windows, creating a warm and welcoming ambiance throughout. Down the hall, you’ll find three generously sized bedrooms and a beautifully updated main bath, offering both style and functionality. A separate side entrance opens the door to endless possibilities, including a potential in-law suite or income-generating apartment. The fully finished basement is a true highlight, featuring a massive rec room complete with a cozy gas fireplace — perfect for movie nights or gatherings. An additional updated full bath and large windows enhance the comfort and livability of the lower level. Step outside to your own private backyard oasis. The large patio is ideal for summer BBQs, while the grassy area provides a safe and spacious place for kids to play. The rear man door to the single-car garage adds convenience, and the charming covered front porch is perfect for relaxing with a morning coffee. This wonderful home is just minutes from schools, parks, shopping, and all the amenities your family needs. Don’t miss your chance to make this move-in ready gem your forever home! (id:59911)
RE/MAX Realtron Realty Inc. Brokerage
1464 Rolph Terrace
Milton, Ontario
**OPEN HOUSE THIS SATURDAY 2-4PM** Set on a quiet, well-kept street surrounded by caring neighbours and meticulously maintained homes, this property is situated in Milton's prestigious Beaty community. It offers a true sense of community, steps from parks, trails, and top-rated schools. And this one has everything. This beautifully upgraded, all-brick detached home offers 2,690 sqft of above-ground space with a finished basement, totalling 3,931 sqft of luxurious living space that blends elegance, comfort, and practicality. From the landscaped covered porch and grand double-door entry, you're welcomed into a sophisticated interior featuring a classic oak spiral staircase with wrought iron railings. The main level features 9-ft ceilings, hardwood floors, formal living and dining rooms with tray ceilings, a cozy family room with a gas fireplace, and a gourmet kitchen with granite countertops and backsplash, stainless steel appliances, ample cabinetry, and a bright breakfast area that walks out to the backyard. Upstairs, the primary suite is a serene retreat featuring a newly upgraded, spa-inspired 5-piece en-suite, complete with a walk-in shower, soaking tub, and a large walk-in closet. Three additional bedrooms and a bonus area, along with a bright study featuring a walk-out to a private balcony, offer comfort and flexibility for the entire family. The finished basement features oversized windows, a full bathroom, a versatile recreation area, and a large cold storage room. Thoughtful updates include modern light fixtures and many moors. Step outside to a private backyard oasis featuring a gazebo on each side of the house, ensuring you're never missing the perfect spot. An above-ground pool is ideal for summer entertaining. With a double garage that accommodates large SUVs and an extended driveway for three more vehicles, this home is just minutes from Hwy 401, schools, shopping, and essential amenities. ** Great value for the size and finishes! ** (id:59911)
RE/MAX Real Estate Centre
276 Clifton Road
Kitchener, Ontario
Charming Northward Semi Across from Guelph Street Park! Welcome to this beautifully maintained 3-bedroom, 2.5-bathroom home in Kitchener’s desirable Northward neighbourhood. Ideally located directly across from Guelph Street Park, this home offers a rare blend of charm, functionality, and a central location. Inside, you'll find a bright and inviting floor plan featuring a bonus mid-floor living space—perfect as a family room, home office, or kids’ play area. The spacious living room opens directly onto a private deck, offering an easy indoor-outdoor flow for relaxing or entertaining. Upstairs, enjoy three generous bedrooms, including a primary retreat with a walk-in closet and semi-private ensuite-style access to the main bathroom for added comfort and convenience. The fully finished basement offers even more flexible living space—ideal for a rec room, home gym, or guest suite—complete with a full bathroom for added convenience. Outside, the fully fenced backyard provides privacy, green space, and a peaceful setting in the heart of the city. Located just minutes from downtown Kitchener, trails, schools, shops, and transit, this home is a true gem in a well-loved, character-filled neighbourhood. A must-see for families, professionals, or anyone seeking comfort, space, and walkable convenience! (id:59911)
RE/MAX Icon Realty
198 Savannah Ridge Drive
Paris, Ontario
Welcome to 198 Savannah Ridge Drive in the charming town of Paris, Ontario. This stunning 2-year-old home offers 5 spacious bedrooms, 2.5 bathrooms, and over 2,700 sq.ft. of thoughtfully designed living space. Inside, you'll find 9-foot ceilings and a bright, open-concept layout that blends modern functionality with elegant finishes. The chef-inspired kitchen features quartz countertops and stainless steel appliances, flowing seamlessly into the breakfast area, formal dining room, and expansive living room—perfect for everyday living and entertaining. The main floor also includes a private office, a stylish 2-piece powder room, and convenient access to the double garage. Upstairs, the luxurious primary suite offers a walk-in closet and a spa-like 5-piece ensuite with a soaker tub, double vanity, and separate glass shower. Ideally located just minutes from Highway 403, top-rated schools, parks, the community centre, and downtown Paris, this home combines comfort, luxury, and convenience—making it perfect for families and professionals alike. Don’t miss your chance to own this exceptional home in one of Ontario’s most desirable communities! (id:59911)
RE/MAX Twin City Realty Inc. Brokerage-2
513 Rush Meadow Crescent
Kitchener, Ontario
Welcome to 513 Rush Meadow Crescent, a beautifully updated 4+1 bedroom, 3.5 bathroom home backing onto greenspace for added privacy and natural views. This spacious property has been thoughtfully upgraded with a fully renovated kitchen (2024) featuring a new gas stove, updated flooring (2024), and fresh paint throughout (2025). All upstairs windows, as well as the mudroom and front room windows, were replaced with double-pane models in 2024. Additional highlights include a cozy gas fireplace, sump pump, eavestrough guards, shed, owned water softener (2025), and a rental hot water heater (2019). The A/C is 7 years old, and the roof is approximately 10 years old. This move-in-ready home offers modern finishes and a peaceful setting. (id:59911)
Mcintyre Real Estate Services Inc.
4665 Beaufort Terrace
Mississauga, Ontario
Tucked away in a prestigious enclave of executive homes, this 4-bedroom, 3-bathroom detached residence has been lovingly maintained and thoughtfully updated by its original owner. The main floor offers a spacious and functional plan. Step inside to a bright and inviting layout designed for both family living and entertaining. The formal living and dining are perfect for hosting gatherings while the separate family room provides a warm retreat for everyday relaxation. The modernized kitchen features custom cabinetry, built-in stainless-steel appliances, granite countertops, and a spacious breakfast area with large windows overlooking the picturesque backyard. Step out onto the expansive covered deck and take in the beautifully landscaped gardens—fully irrigated for easy maintenance. The backyard oasis also includes a gazebo, perfect for outdoor dining, and a charming garden shed for additional storage. Completing the main level is a convenient powder room, a well-equipped laundry room with ample storage, and direct access to the oversized double-car garage. Upstairs, the primary suite features a spacious layout, large window and a private ensuite bathroom with a soaking tub and separate shower. Three additional generously sized bedrooms offer plenty of closet space and share a well-appointed main bathroom. Located in the highly sought-after Erin Mills community, this home offers easy access to top-rated schools, major highways, Erin Mills Town Centre, parks, walking trails, and Credit Valley Hospital. Whether you're commuting or enjoying the nearby amenities, this location is second to none. Don’t miss this rare opportunity to own a beautifully maintained home in one of Mississauga’s premier neighborhoods! (id:59911)
Century 21 Miller Real Estate Ltd.
18 Renwick Avenue
Cambridge, Ontario
Welcome to 18 Renwick Ave – A Hidden Gem in the Heart of Hespeler! This charming all-brick bungalow offers the perfect blend of comfort, function, and outdoor enjoyment. With 3 bedrooms, 2 full bathrooms, and a finished basement, there’s room here for the whole family to relax and grow. Situated on a generous lot, this home is made for entertaining and unwinding. Step out from the dinette to your backyard oasis, complete with a 20x40 in-ground pool, hot tub, gazebo, and a 9x12 shed with hydro—perfect for hobbies, storage, or even a workshop. The beautifully manicured perennial gardens are finished with mulch for easy maintenance and year-round curb appeal. Inside, enjoy 922 sq/ft of main floor living plus 908 sq/ft of basement space (432 finished), ideal for a rec room, home gym, or guest suite. The layout is functional and bright, and the home has been well maintained inside and out. Located in a desirable neighbourhood, you're within walking distance to a local primary school, minutes to the scenic Ellacott Lookout over the Speed River, and just a short drive to downtown Hespeler and Highway 401—making commuting a breeze. (id:59911)
RE/MAX Twin City Realty Inc. Brokerage-2
RE/MAX Twin City Realty Inc.
1203 - 1135 Royal York Road
Toronto, Ontario
Discover the perfect blend of lake views and location! Unwind in the spacious approx 1400 sq ft corner unit or on the balcony, with stunning south - westerly vistas. $$$$$ spent on architectural re-design and upgrades to achieve a one-of-a-kind 2 bdrm + den layout. Engineered hardwood floors enhance living & dining rooms, bedrooms, den, and powder room. Entertainer's delight with 10 ft ceilings, gracious living room & huge kitchen with bar and balcony walk-out w phantom screen doors. Retreat to the serene primary bdrm, complete with 5 pc bath ensuite, W/I closet, wall - to - wall wardrobe and lovely west views. The 2nd bedroom boasts a 3 pc ensuite, laundry and south views. A multipurpose den/office w Murphy bed potential adds flexibility. Sunrise and sunset views! The James Club combines urban convenience with the tranquility of nature. Steps to Humber trails, parks, prime schools, shops and TTC. Quick access to highways, malls, golf and airport. Sophisticated living awaits! (id:59911)
RE/MAX Professionals Inc.
63 Renner Drive
Cambridge, Ontario
2300 SQFT FAMILY HOME WITH LOFT, IN HIGHLY SOUGHT-AFTER NEIGHBOURHOOD. COMMUTER-FRIENDLY LOCATION JUST MINUTES TO THE 401. This beautifully maintained detached home offers a bright and functional layout with 3 bedrooms, 3 bathrooms, and a flexible loft space perfect for a home office, reading nook, or kids' hangout. The open-concept main floor is warm and inviting, ideal for family life and entertaining alike. A convenient powder room is tucked right off the front entrance for guests. Upstairs, the primary bedroom is a standout - oversized, and complete with a spacious walk-in closet and a large 4-piece ensuite. Two additional generous sized bedrooms, and a separate full bath complete the second floor. Step outside to enjoy a private backyard with an elevated deck (2020), perfect for summer evenings or morning coffee. Roof (2022), Furnace & A/C (2018). Set in a quiet, family-friendly area with parks, trails, schools, and everyday amenities nearby, this home blends lifestyle and location seamlessly. Just 20 minutes to Kitchener/Guelph, and located nearby the charming downtown Hespeler. Don't miss your opportunity to move into this well-loved home in one of Cambridge's most convenient communities. (id:59911)
RE/MAX Twin City Realty Inc. Brokerage-2
RE/MAX Twin City Realty Inc.
2450 Old Bronte Road Unit# 213
Oakville, Ontario
Welcome to The Branch condos, a newly built luxury condo community developed by Zancor Homes. This gorgeous one bedroom plus den suite features built in stainless steel appliances, laminate hardwood flooring throughout, smart home features and in suite laundry. Bright and spacious, the unit is perfect for a young professionals or first time buyers that want to be close to everything in Oakville. The building is loaded with amenities including a 24 hr concierge, indoor pool, sauna, rain room, party rooms, outdoor BBQ, landscaped courtyard, pet grooming station and walking area and professional caliber gym. High speed internet included in monthly maintenance fee. The unit comes with one owned underground parking space and one storage locker. Building is all digital entry. Close to schools, hospitals, major highways, shopping and restaurants. A must see! (id:59911)
Coldwell Banker-Burnhill Realty
7135 Sideroad 3 Sideroad E
Arthur, Ontario
A peaceful country retreat could be yours! Boasting 3.21 acres of land to relax, explore, and escape the everyday bustle, this property is the perfect place to enjoy a truly rural lifestyle just off of Highway 6. See the constellations at night, mingle with wildlife and birds from your front porch, foster a vegetable garden, carve a walking trail through the forest, dip your toes in the creek, and see the captivating sky views throughout the day and night from this country property. Delivering a spacious 2-car garage currently used as a workshop and studio, this home offers over 2000 square feet plus the finished basement. You will have lots of space for your guests or growing family here with the home's three bedrooms upstairs, private main-floor den, and additional basement options. Enhanced with a metal roof, you can be rest assured that your greatest investment is protected from the elements. Inside, stylish vinyl plank flooring, hardwood flooring, and refinished hardwood stairway allow the home to be carpet-free, neat, and clean. With inside entry from the garage to the main and lower floors, notice convenience of storage and navigating the home. Notice a variety of stunning views from the living room, dining area, kitchen, bedrooms, and den, all offering the best seat in the house to capture the best show on earth: mother nature happening right before our eyes. Come see the change in pace you've been looking for. A shift to rural life will be the one you wish you made sooner. (id:59911)
Victoria Park Real Estate Ltd.
4095 Princess Street
Millbank, Ontario
OPEN HOUSE SATURDAY JUNE 21, 11:00AM-1:00PM. Charming 2-Storey Family Home on a Spacious ½ Acre in Millbank! Welcome to your next chapter in the heart of Millbank! Nestled on a generous ½ acre lot, this beautifully maintained 2-storey home offers the perfect blend of space, comfort, and small-town charm—ideal for growing families and those who love to entertain. Step inside to find a bright, open-concept eat-in kitchen featuring a large island and direct walkout to the back deck—perfect for summer BBQs, weekend lounging, or watching the kids play in the yard. The main floor also includes a separate dining room for family meals and festive gatherings, a cozy living room to unwind in, and a dedicated home office to keep life and work in balance. Upstairs, you’ll discover four spacious bedrooms, including a sun-filled primary suite complete with a luxurious 5-piece ensuite. A second 5-piece bathroom ensures plenty of room for the whole crew. Freshly installed carpeting throughout the upper level adds warmth and a fresh, modern feel. Need more space? The unfinished bonus area above the garage is already roughed-in with propane and electrical—just waiting for your creative vision. Plus, the full basement offers even more potential for future living space, a rec room, or storage galore. Set in the quiet, family-friendly community of Millbank, this home is where comfort meets opportunity. “With a generous ½ acre lot, there’s plenty of room to dream big—whether it’s building the ultimate workshop, installing that backyard pool you’ve always wanted, or both!” Don’t miss your chance to call it yours! (id:59911)
Royal LePage Wolle Realty
15 Adelaide Street
Grimsby, Ontario
Welcome home to 15 Adelaide Street in downtown Grimsby where home ownership could be made possible. This charming 2 storey duplex would be a perfect investment for a young couple or first time home Buyer looking to live in one unit and have a tenant in the other for extra income. Upper level unit offers one bedroom, living room eat in kitchen and 4 pc bathroom with separate entrance. The main floor unit offers 3 bedroom , one 4 pc bath, living room eat in kitchen and bonus room/family room and separate entrance. In addition this property offers an oversized back yard and auxiliary garage located at the rear , with access from side yard and a right of way driveway. Don't miss out on this great investment opportunity. This well maintained and updated property has loads of charm and curb appeal. Eclectic downtown living, with easy HWY Access. Come and check it out. (id:59911)
RE/MAX Escarpment Realty Inc.
15 Adelaide Street
Grimsby, Ontario
Welcome home to 15 Adelaide Street in downtown Grimsby where home ownership could be made possible. This charming 2 storey duplex would be a perfect investment for a young couple or first time home Buyer looking to live in one unit and have a tenant in the other for extra income.Upper level unit offers one bedroom, living room eat in kitchen and 4 pc bathroom with separate entrance. The main floor unit offers 3 bedroom ,one 4 pc bath, living room eat in kitchen and bonus room/family room and separate entrance. In addition this property offers an oversized backyard and auxiliary garage located at the rear , with access from side yard and a right of way driveway. Don't miss out on this great investment opportunity. This well maintained and updated property has loads of charm and curb appeal. Eclectic downtown living, with easy HWY Access.Come and check it out. (id:59911)
RE/MAX Escarpment Realty Inc.
17088 Horseshoe Hill Road
Caledon, Ontario
Welcome to 17088 Horseshoe Hill Rd! This stunning functional turn-key bungaloft in the heart of Caledon, with over 500K in upgrades, offers breathtaking escarpment views! This exceptional property sits on 2.6 picturesque acres and features a sparkling inground pool, modern finishes throughout, 6 car heated detached garage, and a separate basement apartment perfect for extended family or rental income. A rare blend of luxury, comfort, and scenic beauty in an extremely desirable location. Come take a look at this incredible home!! (id:59911)
RE/MAX Noblecorp Real Estate
5 Mapleside Avenue
Hamilton, Ontario
Welcome to this absolutely stunning, fully renovated 3-storey detached home, nestled in the heart of the highly sought-after Kirkendall community. Offering a perfect blend of modern design and classic charm, this home has been thoughtfully reimagined with premium finishes from top to bottom - simply move in and enjoy. Step into a custom-designed entryway with built-in storage, making everyday living effortless and organized. The main floor flows beautifully with an open-concept layout centered around a showstopping kitchen. Anchored by a gorgeous oversized island, this eat-in kitchen is the heart of the home, featuring sleek cabinetry, stone countertops, high-end appliances, and elegant finishes that will impress even the most discerning buyer. The adjoining living room is equally inviting, complete with a cozy fireplace and bathed in natural light through large windows with custom shutters. Upstairs, the second level offers three spacious bedrooms, ideal for family, guests, or working from home, and a stylish, updated full bathroom. The third floor is devoted to a luxurious primary retreat, complete with a relaxing sitting area, a spa-inspired 3-piece ensuite, and a dream walk-in closet with custom organizers - a true private oasis. Outside, the beautifully landscaped backyard is built for entertaining and relaxing. Enjoy summer nights on the deck, soak in the hot tub under the stars, and admire the professionally manicured gardens. Every inch of the outdoor space is designed for both beauty and functionality. This home also features three updated bathrooms, custom shutters, and designer touches throughout. Steps to Locke Street's vibrant shops, cafes, parks, and excellent schools, the location is truly unbeatable. Additional upgrades include radiant heated floors in the kitchen and primary ensuite, a gas line for the BBQ, and drip irrigation systems in the front and back gardens. Your turnkey Hamilton home awaits! (id:59911)
RE/MAX Escarpment Golfi Realty Inc.
45 Seabreeze Crescent Unit# 19
Stoney Creek, Ontario
Bright end-unit townhouse close the lake in Stoney Creek. Main floor has 9' ceiling height, hardwood floors, eat-in kitchen and comfortable living area. Walkout to back deck and yard. Inside access to garage. Rare and very useful den in split level between main and second levels. Second level has 3 generous bedrooms and two full baths. Laundry in basement. Private road fee of $149. Front yard patio stones offer potential for second outdoor parking spot. Plenty of visitor parking. Great starter, downsize or investment. (id:59911)
Century 21 Miller Real Estate Ltd.
315 Simcoe Street
Woodstock, Ontario
Check out this completely 2022 updated 3 bedroom detached home in Woodstock! This home was taken down to the studs, almost everything is new, including the wiring (ESA approved) and plumbing, all windows, drywall, doors, flooring and lighting! The main floor has a fantastic layout with a welcoming foyer and large coat closet, spacious and sunny living room, a convenient half bath, and a stunning kitchen with beautiful tile floors, backsplash, quartz countertops and new appliances! Walk through the kitchen to a second living space that walks out to your large deck! The laundry room featuring new machines is also on the main floor in a dedicated room with lots of additional space for storage. Upstairs you will find 3 bedrooms and a 3 piece bathroom with a multi-function jet shower panel system and a rainfall shower head. All wiring has been replaced including a new 100 amp electrical panel. Professional foundation water-proof project was completed 2025 with 20 years transferable Warranty. This home is modern, clean, and ready for you to move in! (Please note, the driveway is to the left of the house if you are looking at it from the road). (id:59911)
RE/MAX Escarpment Realty Inc.
50 Royal York Road
St. Catharines, Ontario
Welcome to 50 Royal York Rd, a spacious 4-bedroom Detached home in the highly desirable North St. Catharines Lakeshore community! Just steps from Lake Ontario, waterfront parks, and scenic trails, this home offers the perfect blend of comfort, space, and convenience. Step inside to find large principal rooms with beautiful hardwood floors throughout the main level, including a formal living and dining room, perfect for gatherings. The cozy family room features a charming fireplace and walkout patio doors that lead to your fully fenced backyard with an inground pool—an ideal space for relaxing, entertaining, and enjoying summer to the fullest! The renovated kitchen boasts ample counter space, modern finishes, and plenty of storage, making meal prep a breeze. Upstairs, you’ll find four generously sized bedrooms, including a spacious primary suite with a walk-in closet and private ensuite privileges. The fully finished basement is complete with a wet bar—perfect for hosting guests or creating the ultimate entertainment space. Plus, with a 6-year-old furnace and AC, this home offers peace of mind and efficiency. Located minutes from Port Dalhousie, top-rated schools, beautiful parks, shopping, and fantastic restaurants, this home also offers quick QEW access, making commuting effortless. Don’t miss this rare opportunity schedule your private showing today! (id:59911)
RE/MAX Escarpment Golfi Realty Inc.
2214 Kenneth Crescent
Burlington, Ontario
Welcome to 2214 Kenneth Crescent, a stunning cottage-themed home nestled in the desirable Orchard community of Burlington on a quiet crescent. This enchanting property exudes charm with its rustic barn board accents and an inviting aggregate-covered front porch, complete with a cozy sitting area and a porch swing—perfect for sipping morning coffee or unwinding in the evening. As you step inside, you are welcomed by a spacious foyer that flows into a separate dining area, ideal for family gatherings and entertaining. The heart of the home is the family room, featuring a warm gas fireplace, which seamlessly opens to the updated kitchen designed for both functionality and style. The kitchen boasts a massive island, perfect for meal prep and casual dining, coffee station nook alongside stainless steel appliances that cater to all your culinary needs & ceiling speakers. French door leads you to a deck that invites outdoor living, making it easy to transition from indoor to outdoor spaces. Completing the main floor is a convenient powder room and a door providing access to the garage. Upstairs, new trim & doors, large primary bedroom is a true retreat, featuring a spacious walk-in closet and a beautiful 4-piece ensuite bathroom. Two additional well-sized bedrooms share an updated beautifully appointed 4-piece main bath, ensuring ample space for family or guests. The fully finished lower level enhances the home with a second family room and a recreation area, perfect for movie nights or playdates. A dedicated laundry room adds to the functionality of this level. The fully fenced rear yard with gate is a private oasis, featuring a two-tiered deck, patio, and maintenance-free artificial grass, perfect for outdoor gatherings and relaxing in the sun. The aggregate driveway provides parking for two additional cars, ensuring convenience for residents and guests. Walking distance to schools and parks. Experience the perfect blend of comfort and charm —your dream home awaits! (id:59911)
Coldwell Banker-Burnhill Realty
445 Ontario Street S Unit# 49
Milton, Ontario
NEW Bucci built 3 storey Model Townhome in the heart of Milton, prime location close to shopping, parks, trails, recreation, schools and easy highway access. This beautiful spacious open concept design 3 bedrooms, 4 bathrooms, main level family room with 2 pc bath and fabulous laundry that comes with custom storage cabinets. Walk out to private fully fenced back yard. Bright open Kitchen - upgraded cabinets, quartz countertops, upgraded appliance, crown molding, under cabinet lighting and valance, pantry and stunning unfinished basement, great for storage or future development (rough in 2 pc). HST included in purchase price. (id:59911)
Royal LePage Burloak Real Estate Services
9 Isabella Court
Scugog, Ontario
Circa 1996, all brick bungalow located in family friendly Seagrave on a child safe court on 1.4 acres; 10 minutes north of Port Perry; large entry leads to open concept floorplan; family sized dining room w/ accent wall and large window; bright eat-in kitchen w/peninsula, large window o/l rear yard and walk out to entertaining sized deck; family room open to kitchen; Primary bedroom with double closet & 4 piece ensuite; 2 additional bedrooms and main floor bath; lower level partially finished with crafts room/office space and exercise room (could be additional bedrooms)- could easily be finished for additional recreation space or extended family living. Main floor laundry w/access to yard, attached 2 car garage; roof +/- 14 years; FA gas furnace +/- 8yrs; 100 amp breakers; hot water tank +/- 8yrs (id:59911)
RE/MAX All-Stars Realty Inc.
43 - 2825 Gananoque Drive
Mississauga, Ontario
Discover the charm and versatility of this inviting home in the heart of Meadowvale! A rare chance to create your dream space and make this home one of a kind. Step inside to bright, open-concept living and dining areas that are perfect for family life or hosting friends. The kitchen walks out to your private, fenced backyard imagine summer BBQs, cozy evenings under the stars, or transforming the space into your own personal garden retreat. Upstairs, the generous primary bedroom offers a 2-piece ensuite and custom built-ins, while two additional bedrooms provide the flexibility for kids' rooms, guest space, or a home office. A full 4-piece bath completes this level. The fully finished basement offers even more value, a large rec room for movie nights or a playroom, an extra bedroom or office, laundry area, workshop, and direct access to the garage. Theres parking for two cars, plus a private garage entrance for added convenience. Just minutes from parks, trails, schools, shopping, and transit everything your family needs is right here.This home is full of possibilities. Whether you want to move right in or add your own modern touches, dont miss seeing this one in person! Note: Some photos are virtually staged to showcase the homes potential. (id:59911)
Keller Williams Realty Centres
4324 Fairview Street
Burlington, Ontario
Why Pay a Condo Fee!!!Fabulous Freehold Semi-Detached Townhome close to Go Station,403 and so Much More! This 3 Bedroom, 2.5 Bath home has room for Everyone and features Hardwood Flooring, Open Concept Main Floor, Granite Counter Tops in Kitchen, Master Bedroom with Walk In Closet/Ensuite Privilege and a Fully Finished Basement that features Pot Lights and a 3 piece Bath! There is a Massive closet on the 2nd floor that could be used as small office or Computer space! The Private Fully Fenced Backyard is a great space for BBQ's, Entertaining or just relaxing in the Sun! There is plenty of Parking, Updated Furnace, New Central Air Unit in 2024! Washer/Dryer and Dishwasher are 1 year old too! This is a wonderful place to call home! (id:59911)
RE/MAX Escarpment Realty Inc.
609 Beam Court
Milton, Ontario
Beautifully upgraded 4-bedroom home on a premium lot, tucked away on a quiet court, offering over 3,000 sq ft of finished living space designed for comfort, style, and entertaining. Features a bright, open layout with 9-ft smooth ceilings and a chef-inspired kitchen with granite sink, waterfall island, and custom cabinetry overlooking large private backyard ready for summer BBQs and entertainment. The newly finished basement includes large windows, a 3-piece bath, kitchenette, and walk-in closet perfect for an in-law suite or extended family. Extras: Landscaped backyard with deck, gas line, and solar-lit fence. In-ground sprinklers, concrete porch, extended driveway, laundry on second floor, and oak staircase. Prime location near top-rated schools, parks, hospital, shopping, major highways & more. Move-In Ready ! (id:59911)
Homelife/miracle Realty Ltd
4 - 18 Oak Street
Kawartha Lakes, Ontario
Live in the heart of Fenelon Falls in this Luxury Boutique Fully Furnished 1-Bedroom apartment located on historic Oak Street.Enjoy beautiful views of the falls and an unbeatable location just steps from the locks and the vibrant waterfront district. Enjoy walkable access to local patios, restaurants, shops, beaches, and everything the Kawarthas have to offer.Inside, youll find luxury amenities in this recently renovated 2nd-floor suite with high ceilings, an open-concept living area with an electric fireplace, and a brand new fully equipped custom kitchen. A spacious bedroom with a queen bed next to a 3-piece bright tile bathroom for complete comfort.The unit features keyless entry along with air conditioning and heating via a heat pump, with electric baseboard backup. One parking space is included.The building includes coin-operated laundry in the basement, and a full-service coin laundromat is located just across the street. You're also steps from Sobeys and within walking distance to all downtown amenities including shopping, dining, and entertainment.This apartment is one of 5 units in a well-maintained historic building. Please note it is located on the 2nd floor and accessed by stairs. Water is included; tenants are responsible for hydro. A virtual tour is available. (id:59911)
Keller Williams Signature Realty

