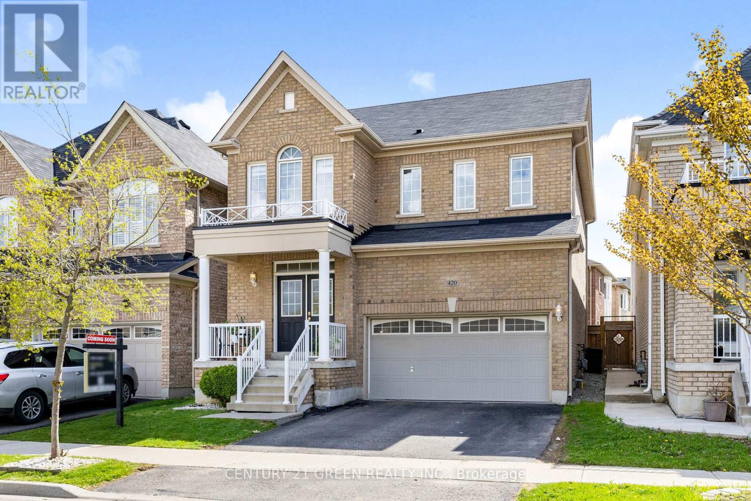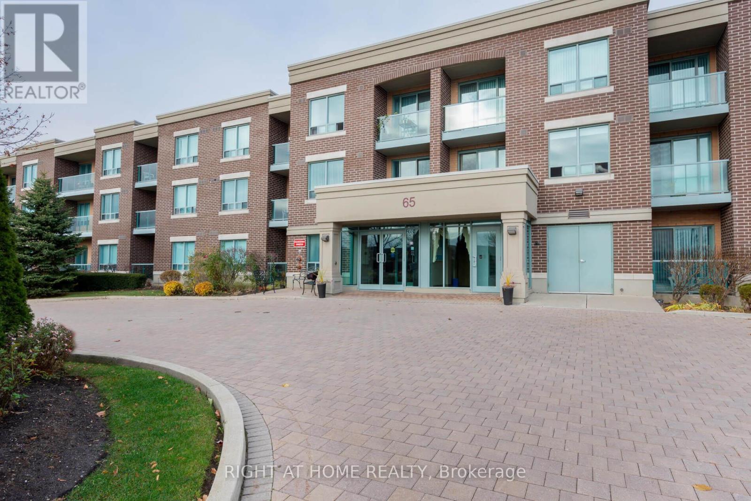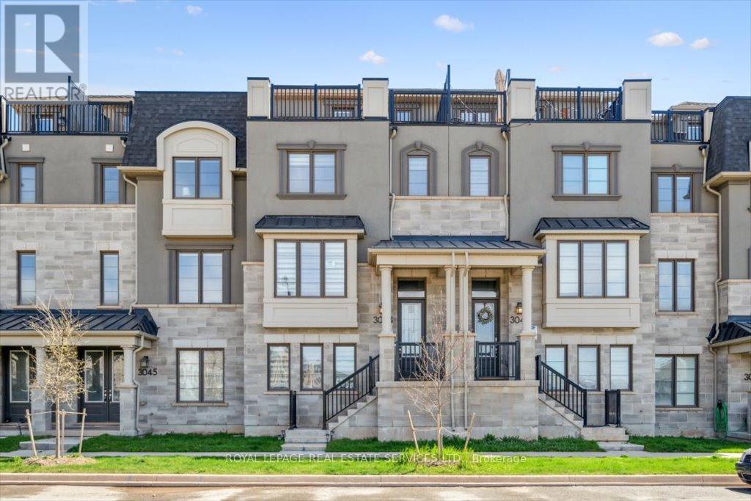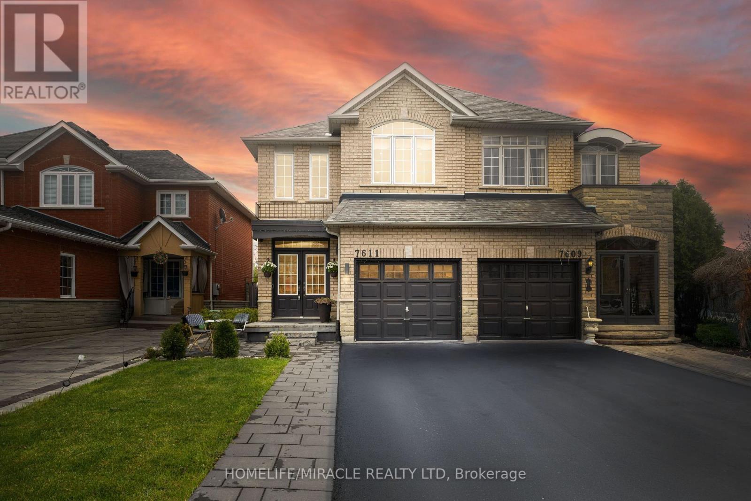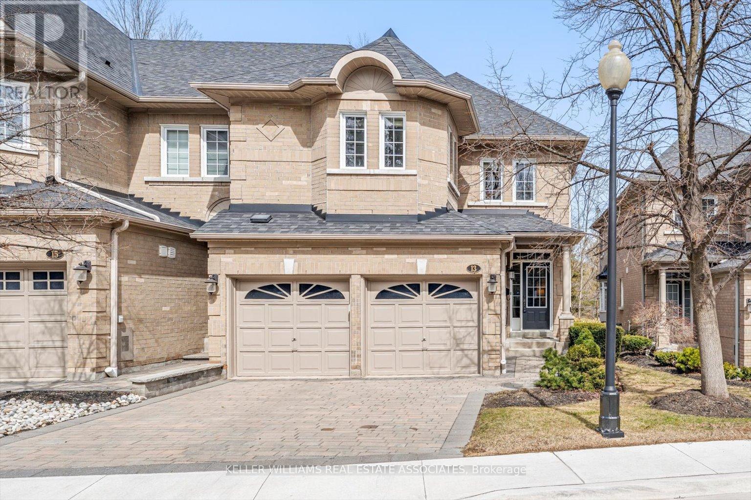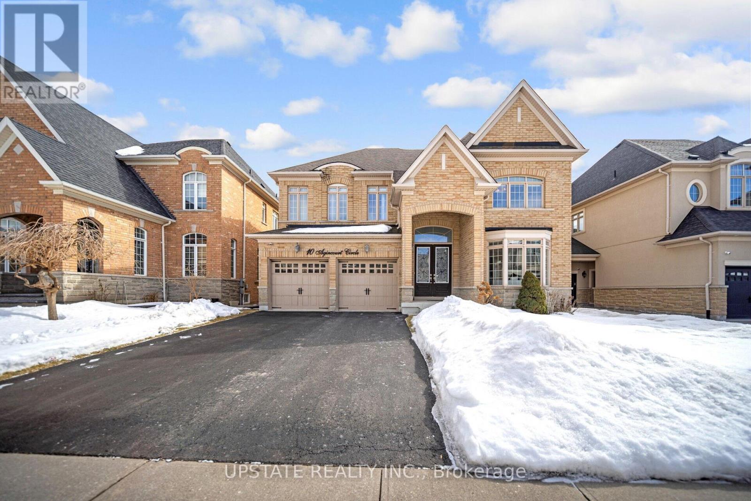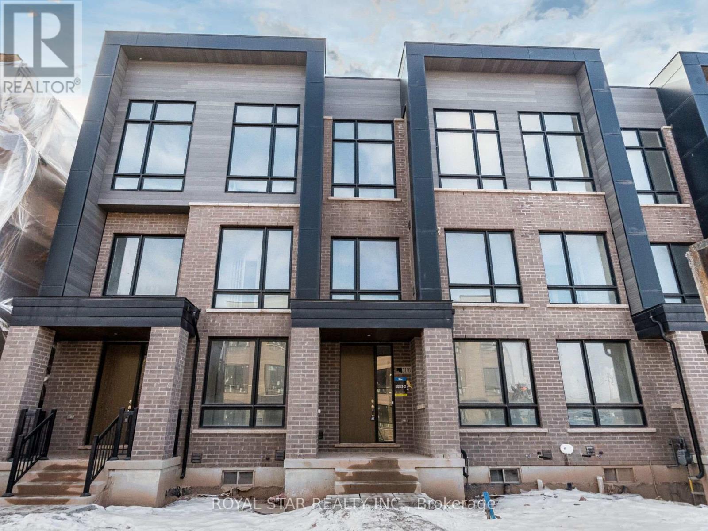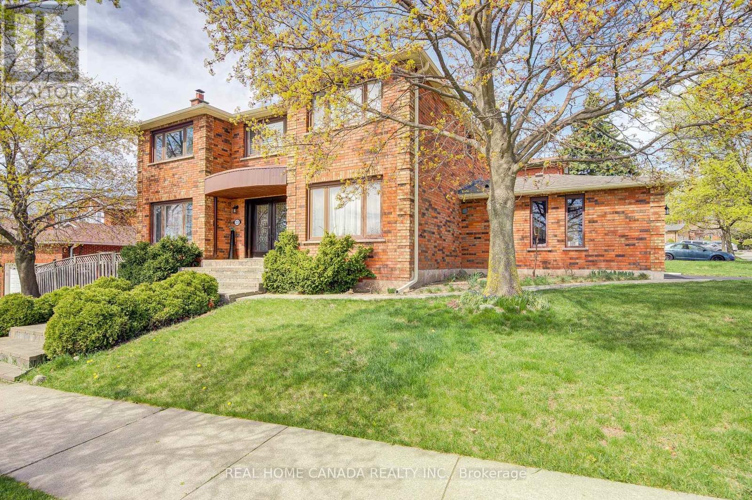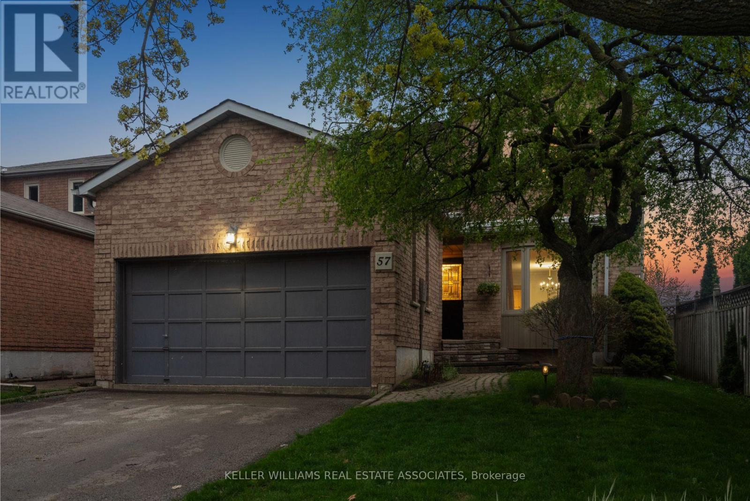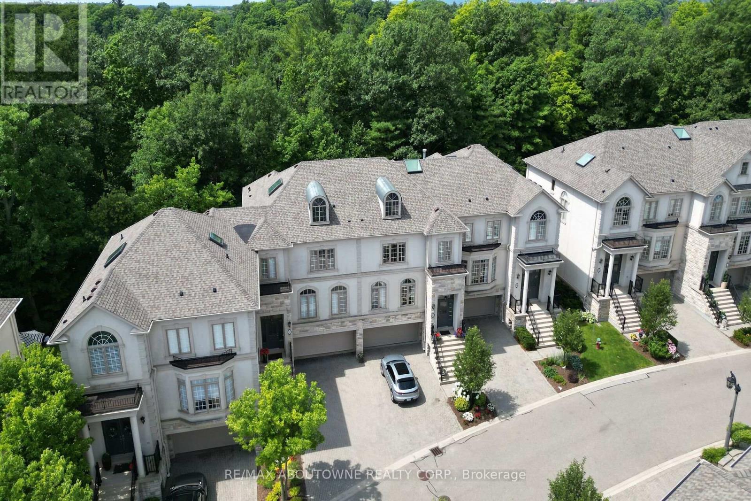13 Belleville Drive
Brampton, Ontario
Move-in ready and nestled on a private ravine lot in one of the most sought-after, desirable neighborhoods. This exceptional home provides a combination of luxury, space, and functionality. It includes a newly finished chef-designed kitchen suitable for both family living and entertaining. There are 5 spacious bedrooms with the option to add a 6th on the main floor, allowing flexibility for hosting guests or accommodating multi-generational needs. The smart, family-friendly layout offers open concept living areas as well as private spaces, maintained with care and true pride of ownership. A separate entrance with a second staircase to the basement adds convenience and potential for future in-law or income suite use. Situated on a pie-shaped lot, the backyard measures 53 feet wide and is surrounded by nature, though minutes to top-rated schools, parks, and amenities. This property presents an opportunity to own a high-quality home in a prestigious, family-oriented community. Move in and start enjoying it! (id:59911)
RE/MAX Millennium Real Estate
420 Hincks Drive
Milton, Ontario
Welcome to this beautifully upgraded home in one of Milton's most desirable neighbourhoods! Featuring hardwood floors, pot lights (main, primary & basement), and elegant wainscoting. The chefs kitchen offers quartz counters, stainless steel appliances, island, pantry, and walkout to a rare 100+ sq.ft lot with a new patio and handcrafted gazebo. Open-concept living/dining and a bright great room with gas fireplace. Upstairs: spacious primary with his & her closets, 5-pc Ensuite with soaker tub, plus 3 bedrooms, updated bath, and 2nd-floor laundry. The finished basement has a bedroom, deep windows, kitchenette, storage, garage access, and legal suite potential (permits started). Extras: zebra blinds, quartz in all baths, EV charger. Move-in ready and close to schools, parks, and transit (id:59911)
Century 21 Green Realty Inc.
46 Lockburn Crescent
Brampton, Ontario
**Legal Basement** Immaculate and Bright Detached Home(2200sqft of Living Space) with legal 2nd Dwelling Unit. This stunning home offers well-designed living space in a highly sought-after neighbourhood. 9ft ceiling On the main floor and elegant pot lights create a spacious and inviting ambiance. A Chef Delight kitchen boasts extended cabinetry, stainless steel appliances, a backsplash, and Built-in Microwave. Cozy family room with a fireplace. 2nd Level leads to the Primary bedroom with a walk-in closet having custom closet organizers and Ensuite. Other bedrooms are generously sized. This home blends style and comfort with thoughtful finishes throughout. Basement With Separate Side Entrance, Bigger Windows and a Spacious Living Area and Bedroom. Separate Laundry for Upstairs & Downstairs, Upgraded upstairs Washroom, Legal Basement done in 2023 and freshly painted. Located on a Quiet Street with no through traffic, Landscaped Front and Back Yard. Extended Double Driveway, Spacious Backyard W/Storage Shed. Walking Distance to 3 Schools and Cassie Campbell Community Centre, Short Drive to Mount Pleasant Go station. Schedule your viewing today! (id:59911)
Save Max Real Estate Inc.
299 Jemima Drive
Oakville, Ontario
Bigger, Brighter, Better and Freehold! Why settle for small when you can own 1,606 sq. ft. of upgraded living in Oakvilles sought-after Preserve? This oversized Mattamy-built townhome offers rare space, style, and value with no condo fees. The sun-filled main floor features open-concept living, granite kitchen counters, and a walkout to your private balcony with BBQ nookperfect for weekend brunches or winding down after work. Upstairs, find two spacious bedrooms, each with a full bath, including a private ensuite in the primary. Three levels of finished space give you the flexibility to live, work, and entertain with ease. Includes single garage, exterior storage, and parking for two. Walk to top-rated Oodenawi Public School, parks, trails, and local shops. Just minutes from Oakvilles Uptown Core, transit, and highways. Ideal for young professionals or small families looking for more space without the hassle of condo fees. (id:59911)
RE/MAX Aboutowne Realty Corp.
2134 Alconbury Crescent
Burlington, Ontario
This beautiful home is nestled in the highly sought-after, family-friendly Brant Hills neighbourhood. Homes in this close-knit community are rare, making this one a special find.The home is meticulously maintained and thoughtfully designed with family gatherings in mind. Upon arrival notice the courtyard seating area perfect for morning coffee. Enter the home through a welcoming foyer featuring a beautiful hardwood staircase. The spacious living room and dining room are ideal for entertaining large crowds, while an additional family room with a gas fireplace is perfect for cozy evenings in.The inviting kitchen boasts built-in appliances, tasteful granite countertops, and sliding glass doors that lead to your backyard haven. This yard has it all, featuring an interlock patio, an in-ground pool, hot tub, and outdoor party bar. Its the perfect setting for hosting friends and family. Enjoy hot summer days poolside and beautiful summer evenings on the patio.The second floor features five spacious bedrooms and two full bathrooms, making it perfect for a growing family or hosting guests or extended family. The finished basement offers additional living space, perhaps a teen retreat, with an abundance of storage space to meet all your needs.This turnkey home is the complete package, and the community of Brant Hills is renowned for its wonderful, top-tiered schools, parks, community centres, shopping, and quick access to highways. Pool season is upon us, and this home will not disappoint. (id:59911)
RE/MAX Escarpment Realty Inc.
3043 John Mckay Boulevard
Oakville, Ontario
Incredible rental opportunity in Joshua Meadows! Experience modern luxury in this executive three-storey freehold townhome. Perfect for families, this home is just steps from a brand new public school (JK - Grade 8) opening this September, and within close proximity to St. Cecilia Catholic Elementary School. Convenience abounds with Starbucks, Shoppers Drug Mart, Canadian Tire, Longo's, and a wide range of additional shops and amenities nearby. Designed with both style and functionality in mind, this residence showcases exceptional curb appeal with a striking stone and stucco façade. Inside, enjoy 9' ceilings on the main and second levels, hardwood flooring throughout, and a two-car attached garage with inside entry. One of the home's standout features is the sought-after rooftop terrace offering unobstructed pond views - ideal for relaxing or entertaining. The main level includes a versatile fourth bedroom with custom cabinetry and a spa-inspired three-piece ensuite, along with a utility and storage area. On the second level, the open concept layout is perfect for family living and hosting guests. It features a bright living room with an electric fireplace, powder room, dining area with a coffered ceiling and walk-out to balcony, and a gourmet kitchen complete with quartz countertops, designer backsplash, upgraded stainless steel appliances, and an island with breakfast bar. The third level offers a primary suite with a walk-in closet, three-piece ensuite, and a private balcony. Two additional bedrooms, a four-piece main bathroom, and a convenient laundry room complete this level. With western exposure, this home is filled with natural light throughout the day. Commuters will appreciate the easy access to public transit and major highways. Available unfurnished or fully furnished for $4,500/month. Don't miss this opportunity to enjoy upscale living in a prime Oakville location! (id:59911)
Royal LePage Real Estate Services Ltd.
3416 Angel Pass Drive
Mississauga, Ontario
*See 3D Tour* A Rare Find In Churchill Meadows! Step Into This Stunning Corner Townhome In Mississauga's Prestigious Churchill Meadows, Offering A Semi-Like Feel With A Desired Open-Concept Layout, Blending Luxury, Privacy, And Versatility. Backing Onto Lush Green Space With No Rear Neighbors, It Boasts A Walkout Basement With Large Windows Ideal For A Legal Second Unit Or Recreation Space Plus An Expansive Lot With Garden Suite Potential. This Premium Corner Unit Features A Wide Side Yard, A Two-Car Extended Driveway With No Side Walk. Approximately 2000 Sqft of Living Space. And Thousands Spent On Recent Upgrades, Including A Brand New Gourmet Kitchen With Quartz Countertops, Brand New Porcelain Tiles In The Sunken Foyer, Brand New Hardwood Floors On Main Floor, Fresh Paint, Upgraded Lightings, Modern Washrooms Upgraded With Porcelain Tiles And Quartz Vanity Tops. New Hardwood Stairs With Trendy Wrought Iron Spindles. Located Minutes From Hwy403/401, Top Schools, Ridgeway Plaza, And Parks, This Home Offers Unmatched Privacy, Future Flexibility For Expansion, And Turnkey Luxury In One Of Mississauga's Most Desirable Neighborhoods. Don't Miss This Rare Opportunity, Book Your Private Viewing Today Before Its Gone! (id:59911)
RE/MAX Gold Realty Inc.
318 - 65 Via Rosedale
Brampton, Ontario
COME SEE this beautiful Spacious Move-In Ready One Bedroom in the Desirable Rosedale Village, The Hottest place to live in the GTA. Come enjoy Adult Lifestyle at its best in a resort-like community. Ideally situated with quick access to highways, shopping and nature parks. Here, you will live easy. With a wide range of all-included amenities and activities, you can do as much or as little as you want. You will have time to do the things you love with like-minded neighbours. All snow clearing and yard maintenance is done for you! Live your best life with your own 9 hole executive golf course in your backyard - and check this out - there are no tee times! Play as much or as often as you wish! Enjoy the outdoor courts - pickleball, tennis, bocce, shuffleboard, lawn bowling. Go for long walks without leaving the Village! The Clubhouse offers many indoor recreation options - swimming in the salt water pool, games and concerts in the auditorium, gym, lounge, library, sauna, meeting rooms. Join the many clubs ranging from guitar to travel. This condo suite is in a 3-storey low-rise building - with elevator and its own party rooms. Open the door to your suite and be greeted by the natural light pouring in from the patio doors and the large bedroom window. The entrance foyer is spacious with a spacious step in closet. This model offers the larger kitchen layout. There is no shortage of countertops and cupboard space. There is granite countertops, backsplash, stainless steel appliances and breakfast bar. The dining area flows into the living area giving you options for furniture placement to suit the way you live. The generously sized bedroom can accommodate a king-size bed. The walk-in closet is also very spacious. Just outside the bedroom you will appreciate a large double closet - more room for storage! The bathroom is modern and spacious. The balcony gives that outside space for your morning coffee, reading or just to enjoy the summer evening skies! (id:59911)
Right At Home Realty
3043 John Mckay Boulevard
Oakville, Ontario
Modern luxury in prime Joshua Meadows! Welcome to 3043 John McKay Boulevard - an executive three-storey freehold townhome nestled in the heart of family-friendly Joshua Meadows. Located in a desirable neighbourhood, this home is just steps from a brand new public school (JK - Grade 8) opening this September and within close proximity to St. Cecilia Catholic Elementary School. Convenience is at your doorstep with Starbucks, Shoppers Drug Mart, Canadian Tire, Longo's, and a variety of other shops and amenities close by. Showcasing exceptional curb appeal, this residence boasts a striking stone and stucco façade that sets the tone for the stylish interiors within. Inside, you'll find 9' ceilings on the main and second levels, hardwood flooring throughout, and a two-car attached garage with inside entry. A standout feature is the sought-after rooftop terrace, offering unobstructed views of the pond. The main level offers a versatile fourth bedroom complete with custom cabinetry and a spa-inspired three-piece ensuite, along with a utility/storage space. The open concept second level was tailor-made for family living and entertaining. Enjoy a welcoming living room with electric fireplace, powder room, bright dining area with a coffered ceiling and walk-out to balcony, and a gourmet kitchen equipped with quartz countertops, designer backsplash, upgraded stainless steel appliances, and an island with breakfast bar. The third level hosts the primary suite with a walk-in closet, private balcony, and luxurious three-piece ensuite. Two additional bedrooms, a four-piece main bathroom, and convenient laundry room round out this floor. With western exposure, this home is bathed in natural light throughout the day. Commuters will love the easy access to public transit and major highways. Don't miss this rare blend of style, comfort, and location - your ideal home awaits! (id:59911)
Royal LePage Real Estate Services Ltd.
7611 Black Walnut Trail
Mississauga, Ontario
An Absolute Show Stopper Semi In Lisgar, Mississauga ! Wonderful Family Community. One of the biggest home in the street features 3 + 1 bed and 4 washrooms. This Home Is Absolutely Move In Ready, fully upgraded from top to bottom. Perfect For A First Time Buyer And Growing Family. Generous Sized Principal Rooms and other 2 bedrooms, Bright Eat In Kitchen, And Great Flow Throughout. Garage Entrance Into Home. Beautiful Finished Basement with open concept rec room and office with washroom. Huge Backyard With Lots Of Room For The Kids And Fido To Play! Easy Access To best Schools, Mall, Hwy, Go Station And Much More. Kinetico Water Softener ( 2019 ), Finished Basement ( 2021 ), New AC and Furnace ( 2020 - 21 ), Interlocking - driveway to backyard ( 2022 ), Quartz top, paint and pot lights ( 2024 ), Fridge and Stove ( 2019 ) (id:59911)
Homelife/miracle Realty Ltd
13 - 2000 The Collegeway
Mississauga, Ontario
Elegant 3 bedroom end-unit with a finished walkout basement backing onto a greenbelt. Located in the prestigious Town Manors of Sawmill Valley on a quiet cul-de-sac in the woods. Spanning approximately 2089 square feet above ground and 2979 finished living space with a double car garage with inside entry. Welcoming entrance leads to open concept 9 ft ceiling with crown moulding main level where the formal dining area sets the stage for refined entertaining, and the cozy living room boasts two expansive bay windows that bathe the space in natural light, complemented by a natural gas fireplace for ultimate ambiance. The gourmet eat-in kitchen features a granite island with undermount sinks, premium stainless steel appliances, and a butler's pantry with a built-in desk. Step out onto the walkout deck, the perfect retreat to savor your morning coffee or indulge in an evening BBQ, all while immersed in the serenity of nature. Second floor showcases a large primary bedroom with double walk-in closets, bay window with natural light and an upgraded luxurious 5 PC bathroom with porcelain tile, soaker tub, glass shower, and double sinks. Two additional bedrooms with bright windows, a large 2nd-floor laundry and a 4-piece bathroom complete the upper level. Finished Lower Lvl Offers 3Pc Bath & Family Rm with natural gas fireplace, Den Or 4th Bedroom & W/Out To Custom Terrace & Greenbelt with woodland garden with shrubs, daffodils and perennials. Surrounded by forest and walking trails. Close to major highways, public transportation hubs, making commuting a breeze. New fridge, washer and dryer 2024, high efficiency furnace and air conditioner 2020. Telus security system. (id:59911)
Keller Williams Real Estate Associates
66 Crumlin Crescent
Brampton, Ontario
Welcome To This VACANT Semi With A Legal Basement Apartment & A SIDE Entrance from The Builder. Walk To Mt. Pleasant Go Station. Come & You'll Fall In Love With This Bright/ Fully Renovated With Quality Upgrades With Eat In Kitchen *Upgrades include Brand New Flooring throughout, 200 amp electrical panel, Pot Lights On The Ground Floor & Upgraded Light Fixtures Iron Pickets With Stained Hardwood Stairs To Match The Flooring. ****Bright, Open Concept Living & Dining Areas, Stainless Steel Appliances & Quartz Counter & Backsplash****Spacious& Bright Bedrooms and Main Bath *Great Credit Valley Location W/Easy Access To Public Transit, Subway, Hospital, Library, Community Centre, Great Schools, Parks, Amazing Shopping, Highway 410,407. It CAN NOT get better than this. (id:59911)
RE/MAX Gold Realty Inc.
1217 Ferguson Drive
Milton, Ontario
Premium Corner Lot - 4 Bedroom Freehold Townhome. Welcome to the Sage Corner, a Highly Sought After Brand New, Never Lived In, 2 Storey Corner Townhome featuring Top Tier Upgrades in Prime Milton Community. With an Elegant Brick and Stone Exterior, This Freehold Townhome offers 1997 Sq.Ft. of throughfully designed living space. Modern and Elegant Interior: 9ft Ceilings on both Floors for an Open, Airy feel , Carpet Free Home with Laminate Flooring Throughout, Spacious Open Concept Layout with a Separate Den/Home Office, Gourmet Kitchen with Quartz Countertops and Modern Finishes, Cozy Family Room with a Fireplace - Perfect for Relaxing or Entertaining, Triple Glazed Windows and High Efficiency features for Year Round Comfort, Luxurious Primary Suite with a Walk-In Closet and Spa Like Ensuite featuring a Framless Glass Shower, Prime Location and Unmatched Convenience, Walking Distance to Top Rated Schools - Craig Kielburger Secondary School, Saint Kateri Catholic Secondary School, Saint Anne Catholic Elementary School. 10 Minute Drive to Toronto Premium Outlets, Mississauga, Oakville, Burlington. Easy Highway Access to James Snow Parkway Exit to 401 and 407, Close to Essential Amenities. (id:59911)
Ipro Realty Ltd.
10 Agincourt Circle
Brampton, Ontario
This stunning Medallion-built home, located on a premium ravine lot at the corner of Mississauga Rd and Queen St, offers an ideal blend of sophistication, luxury, and comfort. The home boosts an approximate 5000 sq.ft living space with 4+2 bedrooms,+ a study (can be converted into 5 bedroom), & 6 bathrooms, it is designed for both family living and entertaining. The property boasts a beautiful walkout basement and backs onto a serene, picture-perfect pond, offering breathtaking views and a peaceful atmosphere. The home features 9-ft ceilings on the main & second floors, creating a bright, airy feel throughout. The main floor includes separate living and dining areas with hardwood flooring, accentuated by elegant pot lights that highlight the polished aesthetic of the space. The spacious family room, complete with pot lights, a gas fireplace, and a large window, is designed for relaxation and offers views of the beautiful surroundings. The kitchen is a chef's dream, featuring built-in appliances, a massive center island with a serving area, granite countertops, and a stylish backsplash. The space is perfect for preparing meals or hosting gatherings, and a rough-in for central vacuum adds convenience. The primary bedroom is a true retreat, with his-and-her walk-in closets and a luxurious 6-piece ensuite bathroom with 10ft tray ceiling the bedroom. In addition, the second floor includes a separate sitting loft, providing a perfect spot for quiet relaxation or family time. The 8.6-ft and 6.2-ft study lofts on the second floor offer additional versatile spaces for work or study. The finished walkout basement adds further value to this home, offering 2 additional bedrooms, perfect for guests or growing families, with cold cellar for extra storage. The basement seamlessly integrates with the rest of the home, providing both privacy and connection to the outdoor space. Close to all major amenities, Lionhead Golf Club, Highway 401 & 407 & Songbirds Montessori Academy. (id:59911)
Upstate Realty Inc.
280 Wetenhall Landing
Milton, Ontario
Welcome home to 280 Wetenhall Landing! Beautiful Mattamy Built, 2 Bed, 2 Bath Townhouse. Located On A Quiet, family friendly street, adjacent to a large park. Spacious, open foyer features inside access to the garage and a large laundry/ utility room. Main level boasts galley kitchen with breakfast bar and access to private balcony. Hardwood flooring In Living Room, Dining Room & Hallway. This level also has a 2 pc Washroom. The upper level features two generous sized bedrooms and a full bathroom. Close to Schools, Parks, Niagara Escarpment conservation areas, Public Transit, Highway, Shopping, Kelso ski hills And Much More (id:59911)
RE/MAX Escarpment Realty Inc.
6 Foxhollow Road
Brampton, Ontario
Stunning 4+2 Bedroom Detached Home in Prime Location > The private backyard is a serene retreat, complete with mature fruit trees and a professionally finished concrete walkway.Interior upgrades include pot lights throughout (main, exterior, and basement), smart switches, and smart smoke detectors. >The Fully Finished Basement with a separate side entrance includes two bedrooms, a kitchen, and a living area ideal for rental income or multi-generational living!! (id:59911)
RE/MAX Gold Realty Inc.
52 Village Court
Brampton, Ontario
Welcome to this beautifully maintained 3-bedroom condo townhouse in the highly desirable Peel Village neighborhood, a rare find and an incredible opportunity for first-time buyers, investors, or growing families!Featuring a spacious, open-concept main floor with modern vinyl flooring, a bright kitchen with a window and appliances, and a sun-filled living/dining area with a walkout to a fully fenced, private backyard ideal for entertaining or relaxing. The upper level offers generously sized bedrooms, each with large closets and plenty of natural light.Enjoy the convenience of 2-car parking, a lovely staircase, and a functional layout that checks all the boxes. Pride of ownership shows regular maintenance has been done and the home is truly move-in ready.Located just minutes from Highway 410/Steeles,public transit, top-rated schools, parks, shopping, and more! The major intersections near Kennedy Road South & Steeles Avenue East The low maintenance fee includes weekly lawn care, snow removal, garbage collection, and upkeep of common areas, providing a carefree lifestyle in a well-managed complex.This is the one you've been waiting for act fast, this gem won't last! (id:59911)
RE/MAX Millennium Real Estate
3110 Meadowridge Drive
Oakville, Ontario
Stunning....Brand New, Never Lived In, Freehold 4 Bedroom Townhouse, Truly A Masterpiece, Carrying All The Features Of A Detached House. Spent Over 100k On Upgrades With No Compromise On Quality. Nestled In The Prestigious Neighbourhood Of Joshua Creek Meadows In Oakville. This Modern Style Townhouse Welcomes You With Beautiful Bedroom And 4pc Bathroom On Ground Floor. Enter The 2nd Floor To Find Lavish Living/Dining Room, Family Room, Den. Soaring 10ft Ceiling On 2nd Floor And 9ft Ceiling On Ground & 3rd Floor, Unbelievable 12ft Ceiling In 2nd And 3rd Bedrooms, 8ft Doors On 2nd floor (Never Heard Before Features), Chef's Delight, Gourmet Kitchen Has Upgraded Quartz Island & Countertops, Beautiful Backsplash, S/S Appliances, Modern Chimney, Roof Touching Upgraded Heavy Cabinets, And Walk-In Pantry. 3rd Floor Greets You With Primary Bedroom Having Gorgeous 5pc Ensuite With Free Standing Tub, Frameless Glass Shower, Upgraded Quartz Counter With Double Sink. Also Find 2 More generous size Bedrooms with 12 ft. ceiling and another 4pc Bathroom. Huge Terrace on 2nd floor fulfills For Backyard And Enjoy Morning/Evening Tea On Another Terrace Outside Primary Bedroom. Oversized Windows Throughout Flood The House With Ample Amount Of Natural Light & Fresh Air. Double Car Garage Plus Two Covered Parking's Outside (Protected From Snow), Conduit For Vehicle Charger, Gas Line In Kitchen For Future Gas Stove & Water Line To Refrigerator. Unspoiled Basement Could Be An Option For Future Apartment. Laundry Is On Ground Floor. **EXTRAS** Close to Hwy 407/403/QEW & GO Station. Near Costco, Walmart, Longos, Shoppers, Banks, Dining, And Clothing Stores. Oakville Hospital 5 Minutes Away. Toronto Premium Outlets & Oakville Place 10 Mins Drive. Act Fast This Opportunity Wont Last! (id:59911)
Royal Star Realty Inc.
80 Ready Court
Brampton, Ontario
*** Freshly Painted, Fully Renovated Spend thousands on upgrades Detach home with Big lot Pie- Shape ( 20.74 feet x 174.97 feet one side ) in Brampton Fletchers West .Offers 3 bedrooms + finished Basement with Rec-room & separate entrance, The main floor features Open concept living room with pot-lights & Fireplace , Brand new kitchen with Quartz Counter, Back splash & overlooks to fully private Backyard , Vinyl floor on Main with fireplace , Master with Accent wall & Electric fireplace & Walk in Closet, Finished Basement with Separate Entrance can be rented out for extra income, Easily park 4 cars on driveway & 1 in garage, Big private backyard for family gathering & for your own enjoyment & Can Easily make Garden suite with city approval for extra Income, Heated Garage & Stamped concrete driveway .( UPGRADES !! BRAND NEW KITCHEN (2025 ), VINYL FLOOR ( 2025 ), UPGRADED WASHROOMS , WINDOWS & FRONT DOOR ( 2025), ALL DOORS & HANDLES (2025 ), STAIRS WITH IRON SPINDLES, UPGRADED MASTER BEDROOMS WITH ACCENT WALL & FIREPLACE ,GARAGE DOOR, HEADTED GARAGE , UPGRADED BASEMENT WASHROOM WITH SAUNA & LED LIGHTS ) Home Conveniently located steps away from elementary and secondary schools, a bus stop, Banks, Plaza, Grocery stores, Brampton Innovation GO, and Mount Pleasant GO stations. Close to Park, and the Wood Trail. (id:59911)
Century 21 People's Choice Realty Inc.
Th71 - 86 Joymar Drive
Mississauga, Ontario
Stunning, fully renovated executive townhome in the heart of Streetsville! This 3+1 bed, 3-bath home features premium finishes including solid wood flooring, custom solid wood stairs, and imported tiles. Freshly painted throughout with newer appliances, furnace & A/C (2021). The finished basement offers a spacious rec area and an additional bedroom--ideal for guests, in-laws, or a home office. Located in a rarely offered, well-managed complex just a 10-minute walk to the GO Train, and steps to top-ranked Vista Heights PS, Streetsville Secondary, and historic Main St with shops, cafes, and restaurants. A true turn-key home in one of Mississauga's most charming neighbourhoods! (id:59911)
Real Broker Ontario Ltd.
2735 Kingsway Drive
Oakville, Ontario
Don't miss your ready-to-move-in dream home nestled in East Oakville, the low density Clearview neighborhood. This spacious Royal Pine built home features up to 4000 sqft finished living area, 4 bedrooms, 4 bathrooms, 2+5 parking spaces. Professionally renovated modern kitchen (2015) equipped with stainless steel appliances, quartz countertop with convenient breakfast bar, joint with breakfast room which overlooks the quiet backyard with two levels decks plus fishpond. The kitchen-to-backyard door was changed in 2019. Separate dining room for formal entertainment. Fully finished basement provides a gorgeous open concept great room, an extra family room, and a modern 3-pieces bathroom. New engineering hardwood floor whole house (2020), wood staircase, new roof shingles (2018), upgraded pot lights in family room, living room, and hallways of two floors, sprinkler lawn system for front yard, etc. a lot of upgrades waiting for your visit. Walking distance to St. Lukes Catholic School, James W. Hill Elementary School, Outdoor Parks & Trails. Top rated Oakville Trafalgar High School. Ideal location for commuters with easy access to Highways and Clarkson GO Station. Move-in ready and enjoy. (id:59911)
Real Home Canada Realty Inc.
57 Webster Way
Halton Hills, Ontario
Welcome To 57 Webster Way, Nestled In The Sought-After Georgetown South Community. This Immaculate 4-Bedroom, 3-Bathroom Home Offers Over 2,000 Sqft Of Beautifully Maintained Living Space, Surrounded By Mature Trees And Landscaped Gardens. Featuring A Double Car Garage And Driveway Parking For 4 Additional Vehicles, This Residence Seamlessly Blends Elegance And Functionality. Step Inside To A Grand Winding Staircase And Formal Living And Dining Rooms Overlooking The Lush Front YardPerfect For Holiday Gatherings And Celebrations. The Updated Eat-In Kitchen Showcases Granite Countertops, Custom Cabinetry, Pot Lights, Built-In Stainless Steel Appliances, A Breakfast Area, And A Coffee Bar, With A Walk-Out To The Stunning Backyard Oasis. Adjacent, The Inviting Family Room Offers A Brick Wood-Burning Fireplace, Ideal For Cozy Evenings. The Main Level Also Includes A Stylish 2-Piece Bath And A Convenient Laundry Room With Direct Garage Access. Upstairs, The Primary Suite Boasts A Spacious Walk-In Closet And Renovated 4-Piece Ensuite, Complemented By Three Additional Bedrooms And An Updated 4-Piece Main Bath. The Finished Basement Is An Entertainers Dream, Featuring A Built-In Wet Bar, Gym Area, And Rec RoomPerfect For Hosting Friends And Family. The Expansive, Fully Fenced Backyard Offers A Large Deck With A Built-In Hot Tub, A Garden Shed, And Mature Trees For Privacy. Close To Parks, Schools, Shopping, Community Centres, And Downtown Georgetown, This Exceptional Home Is A Rare Find You Wont Want To Miss. (id:59911)
Keller Williams Real Estate Associates
112 Troy Street
Mississauga, Ontario
WELCOME to 112 TROY STREET, an exceptional, RECENTLY RENOVATED 2+1 Bedroom bungalow in Mineola East; perfect for retirees, downsizers, or first-time buyers. Excellent 50 ft x 113 ft lot - perfect for an investor or builder to build a premium luxury custom house that befits the luxurious Mineola neighborhood. This home also features a large loft (that can be used as an extra bedroom), a huge office den with a fireplace, a large family room, and a great backyard . Unbeatable location with easy access to Port Credit, Lakeshore, the Port Credit Go Train, and QEW/427/Gardiner to downtown Toronto and the upcoming Hurontario LRT Line. Take advantage of this rare opportunity to own a prime piece of real estate in upcoming Minneola East. Whether you are looking to live, to invest or to build your perfect home, this property wont last long! EXTRAS : Newly renovated with new shutters, New asphalt 6-car driveway, New shingles, and separate garage/workshop. The detached garage offers the potential to add a garden suite, increasing the property's income-generating capabilities (id:59911)
Homelife/miracle Realty Ltd
15 - 2400 Neyagawa Boulevard
Oakville, Ontario
Welcome to Winding Creek Cove an exclusive enclave of luxury executive townhomes crafted by Ballantry. Nestled against the tranquil backdrop of 16 Mile Creek, this serene community invites you to experience the perfect blend of elegance & natural beauty. With over 3,000 square feet spread across three levels, this townhome offers room to breathe. The double car garage ensures convenience, while the gleaming hardwood maple flooring and 9-foot ceilings create an inviting ambiance. The formal dining room sets the stage for memorable gatherings. The gourmet kitchen, complete with granite counters and built-in appliances, beckons culinary adventures. And when the weather calls, step out onto your rear deck and soak in the lush surroundings. The main floor living room seamlessly connects to the kitchen, featuring a captivating maple feature wall and a cozy gas fireplace. Ascend the skylight-lit stairs to the second floor, where gleaming maple hardwood floors lead you to three spacious bedrooms. The master retreat boasts not one but two walk-in closets and a stunning 5-piece ensuite with a spa-like glass shower. The laundry room, oversized linen closet, and a well-appointed 4-piece bath complete the second floor. Meanwhile, the ground floor level provides direct access to the double car garage, a spacious family room, office and even a walkout to the lower patio. Imagine sipping your morning coffee in the professionally landscaped rear yard, with 16 Mile Creek as your backdrop. Location, Location, Location: Nature lovers will revel in the nearby walking trails and private pond. Yet, this oasis is also remarkably connected. Shopping, transit options, Oakville Hospital, and excellent schools are all within easy reach. If carefree luxury living is your aspiration, look no further. Winding Creek Cove awaits, a harmonious blend of sophistication and natural wonder. (id:59911)
RE/MAX Aboutowne Realty Corp.

