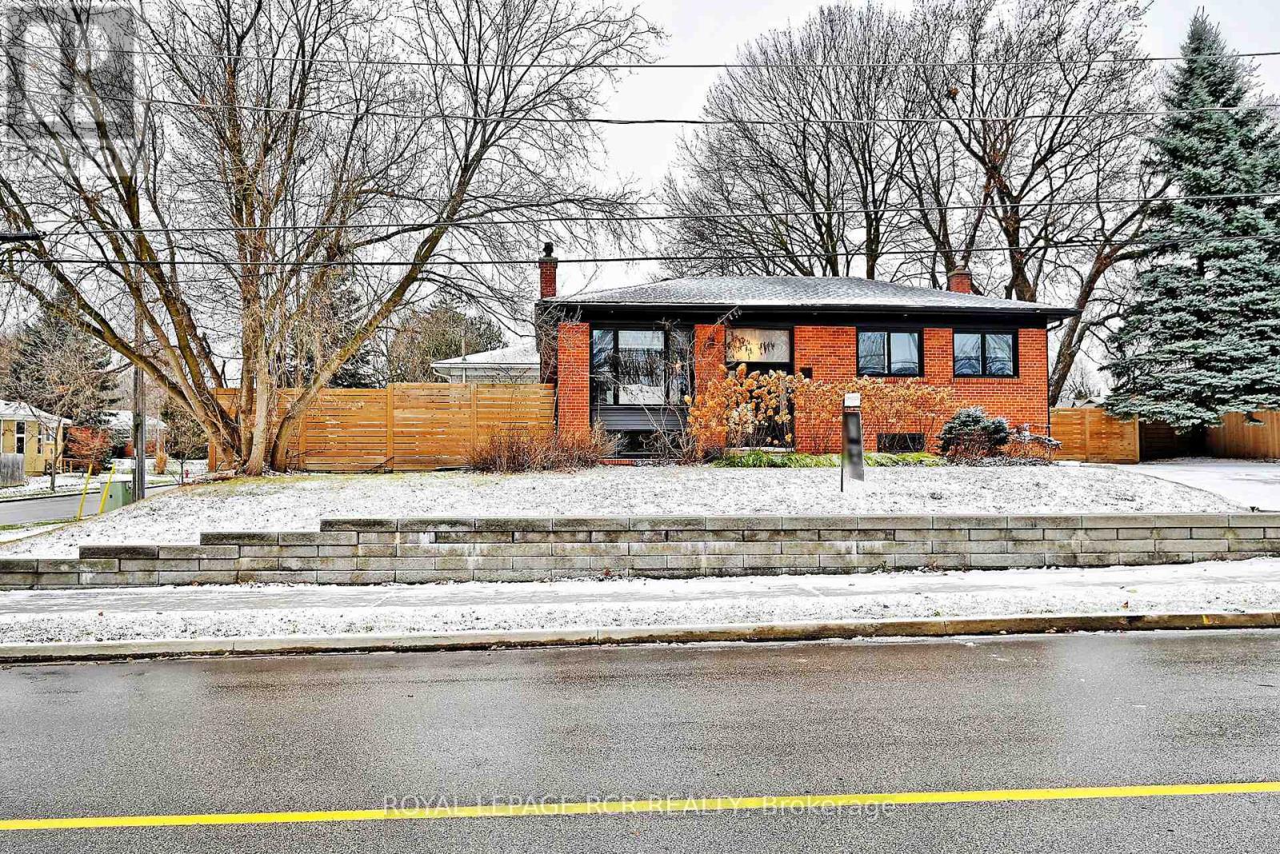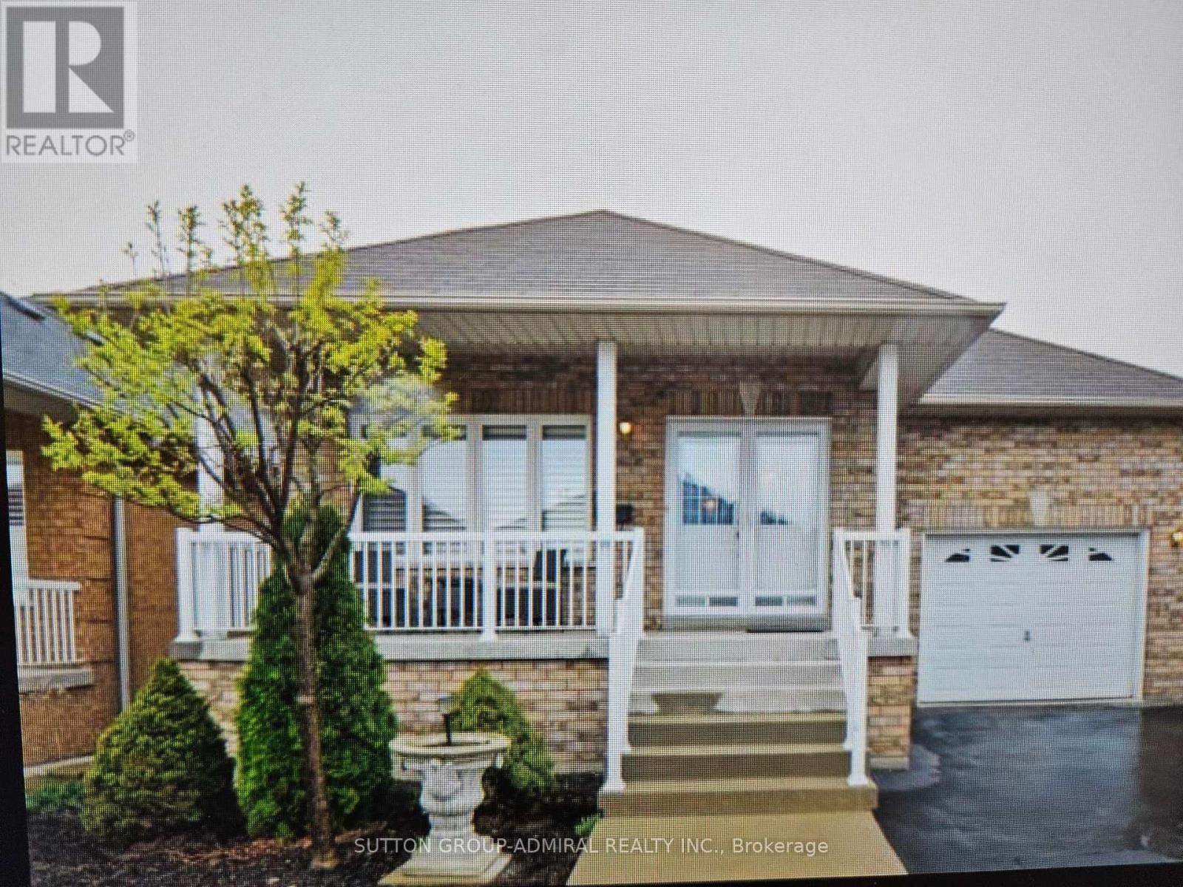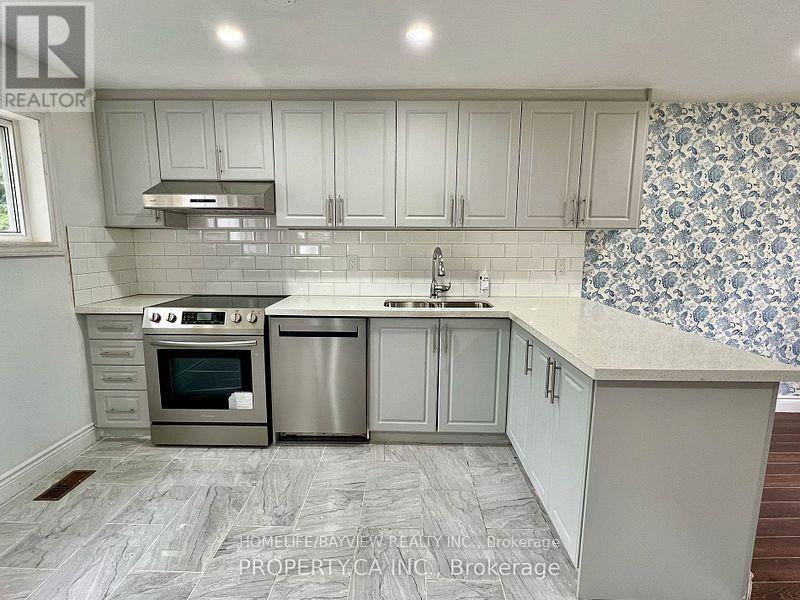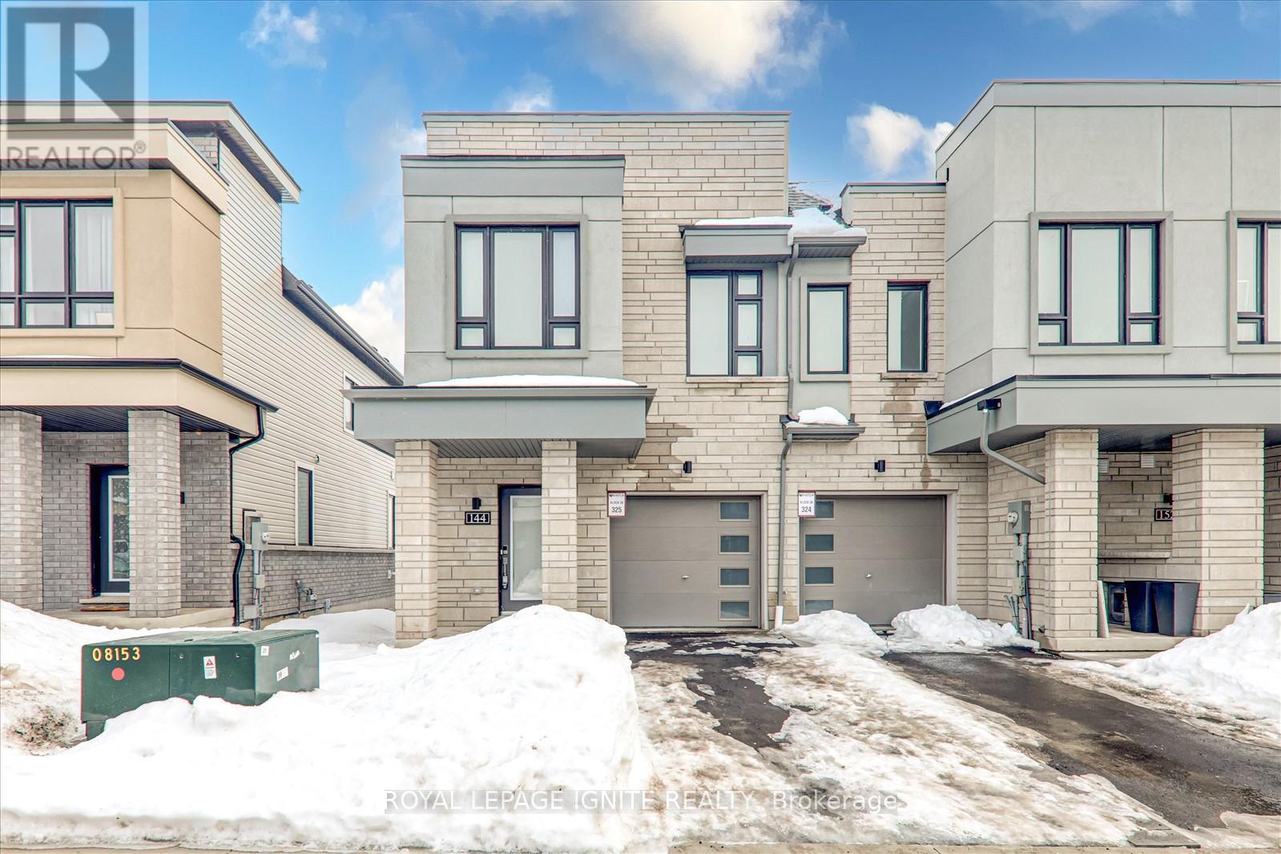93 Queen Street
Newmarket, Ontario
This stunning brick bungalow in the heart of Central Newmarket has been impeccably updated to offer modern comfort and timeless elegance. Every detail has been thoughtfully addressed, including R60 attic spray foam insulation, updated windows and doors, sleek flooring, and refined finishes like crown moulding, interior doors, and trim. Illuminated by elegant pot lights, the interior boasts an oak staircase with wrought iron railings and a newly installed roof (2021). At the heart of the home lies the open-concept custom kitchen, a culinary masterpiece featuring Cambria quartz countertops, a marble backsplash, a convenient pot filler, a cooktop, and double ovens. The spacious living and dining area, warmed by a gas fireplace log insert, seamlessly flows into the private garden through a walkout, creating the perfect blend of indoor and outdoor living. Luxuriously renovated bathrooms showcase heated floors, offering a spa-like retreat, while the finished basement expands the living space with a gas fireplace, a cozy office nook with a custom desk, and a guest bedroom complete with an ensuite. Outdoors, professional landscaping frames a serene backyard retreat with a hot tub, a sprinkler system, and a fully fenced yard. Steps from Haskett Park, the vibrant shops and activities of Main Street Newmarket and the convenient amenities of the Yonge Street corridor - this home is the perfect fusion of sophisticated design and modern convenience. Move in and enjoy! **EXTRAS** Close to parks, schools, transit, shopping, restaurants and downtown area. (id:54662)
Royal LePage Rcr Realty
9 Amalfi Court
Vaughan, Ontario
Beautifully Upgraded Bungalow In West Woodbridge, 3 Bedrooms + 2 In The Basement ,3 Washrooms, 2 Kitchens, Access To Finished Basement Through Garage. Marble Granite Counter Tops, Modern Open Concept Kitchen. Income Generating Basement For Families, Who Like To Live In A Quiet Neighbourhood In A Cul De Sac Area Between Woodbridge And Brampton. To Brampton. (id:54662)
Sutton Group-Admiral Realty Inc.
58 Rose Way
Markham, Ontario
Move In Ready! Enjoy This Beautifully Refreshed Semi in Markham Village! This 3-Bedroom, 3-Bathroom Home is Nestled in a Charming Neighbourhood - Steps from Parks, Schools, Transit, Hospitals, and All Amenities! Dedicated Family Room on Split Level and Bright Bay Windows Along With Large Green Backyard Completes The Package For This Lovely Family Home. (id:54662)
Konfidis
8 Elm Ridge Acres Road
Markham, Ontario
This is a very large bungalow with 4 bedrooms . recently renovated. on a 120 ft. wide lot . good for a large family. This home is situated in a very prestigious area of Thornhill. No house is less than 100 ft. wide. Excellent schools both public ,high and . private. Great shopping , very close to major highways. A very large backyard for family barbeque and summer fun. (id:54662)
Homelife/bayview Realty Inc.
85a Elm Grove Avenue
Richmond Hill, Ontario
A Brilliantly Designed Residence . This 5,300 Sqft Luxury Residence Is A True Masterpiece, Where Exquisite Design And Master Craftsmanship Blend Seamlessly To Create A Home That Is Both Inviting And Spectacular. Thoughtfully Custom-Built, This 5-Bedroom, 6-Bathroom Home Is Designed Foremost As A Place To Live And Enjoy A Perfect Balance Of Warmth, Beauty, And Functionality. As You Step Through The Grand Foyer, You're Greeted By Soaring 12-Foot Ceilings And Elegant Oversized Porcelain Slabs, Setting The Stage For The Homes Refined Interiors. The Main And Second Floors Boast Stunning White Oak Strip Hardwood Flooring, Creating A Warm, Inviting Atmosphere Throughout. The Gourmet Kitchen Is A True Showstopper, Featuring Calcutta Marble Countertops, A Double Waterfall Centre Island, Custom Cabinetry, And A Designer Hood Fan Cover. Step Outside To The Private Covered Terrace Veranda, Complete With A Stone Fireplace, And Take In The Serene, Sun-Filled Backyard , A Cozy Retreat For Year-Round Enjoyment. The Primary Bedroom Suite Is A Luxurious Retreat, Complete With Expansive His-And-Hers Walk-In Closets And A Spa-Inspired En-Suite Featuring A Soaking Tub And Premium Finishes. The Home Also Includes A Convenient Elevator, Providing Easy Access To All Levels, And An Extra-Large Two-Car Garage For Ample Parking And Storage. This Residence Is A True Gem, Offering The Ultimate In Luxury And Comfort A Home Designed To Impress And Built To Last. **EXTRAS** Extra Large 2 Car Garage with High ceiling and Epoxy Floor, Custom Millwork, Elevator ,walk-through butler's pantry , South Facing and fully fenced backyard. (id:54662)
Royal LePage Your Community Realty
18 Portage Avenue
Richmond Hill, Ontario
Brand new home under construction, 7 Year Tarion Warranty, over 3300 sqft, fully custom home. Located in Richmond Hill this 4 bedroom home has it all, 14ft walkout basements, hardwood throughout, stone counter tops, 10ft ceilings on main and 10ft on second, completion date set forth in 2 to 3 months. Stone Counter tops throughout, over $250,000 worth of upgrades. 2 car Garage. A true custom luxury home by renowned Builder Lorenzo Developments. Features: Architecturally controlled streetscape with pleasing exterior colour schemes, styles, materials and elevations. Distinctive stone, clay brick, wood-like and/or stucco exterior combinations. Soldier coursing, exterior columns, arches, keystones, and other detailing. Precast concrete window sills, headers and entrance arches as per plan. upgraded architectural shingles/flat roof areas to receive modified bitumen system. Maintenance free aluminum soffits, fascia eavestrough and downspouts. fully paved driveway. 200-amp electrical service. water line for future fridge. weatherproof exterior electrical outlet. High efficiency heating system with programmable thermostat. 70 up interior pot lights. Kitchen cabinetry including traditional and contemporary options with stone countertops. **EXTRAS** Stainless Steel under mount kitchen and servery sink (as per plan). Rubi/Rioble Kitchen Faucet with integrated pull-out spray. Rubi/Rioble faucet package in all bathrooms. Complementing faucet at servery sink. (id:54662)
Royal LePage Your Community Realty
144 Sailors Landing
Clarington, Ontario
Home is where the lake meets the sky! Welcome to Lake breeze Experience the ultimate in refinement & relaxation on the north shore of beautiful Lake Ont! GTAs largest master-planned waterfront community, Offering this Customized End-Unit Townhouse, Featuring 3 Bed & 3 Bath! Gleaming hardwood on Main Flr, Open Concept Layout! Smooth Ceiling W/Pot lights! Upgraded Kitchen W/Built-In Kitchen-Aid Appliances! Backsplash! Fireplace! Stained Oak Stairs! Metal Pickets! Huge Master W/ Ensuite & W/I Closet! 2nd Flr Laundry! This house has no backyard neighbors-providing great privacy! Steps away from Lake Ontario! 2-Mins to Hwy 401! (id:54662)
Royal LePage Ignite Realty
1083 Orenda Street
Pickering, Ontario
Stunning Detached Home With Completed Basement in Seaton Community. Approx. 2749 Square Feet Of Finished Living Space, Boasting A Total Of Six Bedrooms And Four Bathrooms. 9Ft Smooth Ceilings On Main & 2nd Floor. Main Floor Features Large Living/Dining Area, Breakfast Area W/ Gas Fireplace, An Upgraded Kitchen W/Quartz Countertop And A Mud Room. Pot Lights on Main Floor. Walk Out To The Yard/Deck. Second Floor Features Primary Bedroom With A Walk-In Closet And 5-Piece Ensuite With Double Sink, A Stand-Up Shower, And A Freestanding Tub. Convenient Laundry On The 2nd Floor. A Professionally Finished (By The Builder) Basement With Two Bedrooms, A Full Washroom, Kitchenette, Rec Room, Laundry Room, Cold Cellar, Closet, And A Separate Entrance Presents Significant Income Potential. New Modern Light Fixtures & Large Windows Throughout!! Includes Tarion, New Home Builders Warranty. Located In Seaton Neighborhood In The North Of Pickering, Enjoy Easy Access To Major Highways (401/407/412), Pickering GO. Walking Distance to Unnamed Pickering Seaton Public School (PSPS) approved and is currently under construction and scheduled to open for the 2025-2026 School Year. (id:54662)
Homelife/champions Realty Inc.
1969 Southview Drive
Pickering, Ontario
ATTENTION BUILDERS, CONTRACTORS, AND END USERS!! Dreamy piece of property! Potentially sever into 2 separate lots or renovate/build your dream home!!! Very lucrative opportunity $$$! A spectacular and expansive estate-sized 100 by 200 ft lot on a very prestigious street in an unbeatable location! With 2 separate driveways (circular and another one to the south of the home) and 14 car parking!! 2 Kitchens! Multiple separate entrances! With a massive basement apartment equipped with a separate entrance and 2 separate electrical panels! Walk into this beautifully cared for home, that is in wonderful condition! Pride of ownership and clean as a whistle! ORIGINAL OWNERS! Tons of natural light! Huge kitchen with ample oak cabinetry, a beautiful stone masonry fireplace, and 5 large bedrooms!! Bedrooms on the upper level and the main floor for bungalow-style living! Plenty of storage throughout the entire home! Gleaming hardwood floors! Step outside to your gorgeous and lush pool-sized backyard oasis with a beautiful patio and a hot tub!! Located right on the 401, minutes to the 407, GO station, and 1-minute walk to the transit line! Highly rated schools close by! The Shops at Pickering just moments away, and surrounded by luxury custom-built homes and the new condo development adding immense value!! This is a very rare property on a street people only dream of living on! Do not miss the opportunity to call this once-in-a-lifetime home yours! (id:54662)
RE/MAX Crossroads Realty Inc.
154 Admiral Road
Ajax, Ontario
PREMIUM 75ft pie-shaped lot in the highly sought-after South Ajax! Surrounded by some stunning newly built custom homes! Country living in the city! From first glance, you will notice the excellent curb appeal with an expansive front deck to look out into the beautiful family neighbourhood! Bright and airy and tons of natural light!! Easily convert to 3 bedrooms! One of the larger homes in the neighbourhood boasting 1686sq ft (MPAC) above ground with a beautifully finished basement and a high ceiling! 2 Kitchens! Freshly painted! Shows impeccably well! High-end appliances! Pride of ownership! A gorgeous mix of hardwood and laminate floors throughout the main level with multiple separate entrances! Spacious open concept design and a massive backyard perfect for your landscaping dreams and entertaining! Plenty of parking! Surrounded by every amenity imaginable including highly rated schools! Right on the 401, minutes from the lake and GO train station, and right on the transit line! This home is in an unbeatable location! Show and sell this beautiful home! (id:54662)
RE/MAX Crossroads Realty Inc.
20 - 1980 Rosefield Road
Pickering, Ontario
This bright and spacious end-unit townhome offers the perfect blend of comfort, style, and convenience. Situated in a well-maintained complex with low maintenance fees, this home is ideal for families, first-time buyers, or investors looking for a move-in-ready gem. The inviting layout is flooded with natural light, creating a warm and airy atmosphere throughout. The updated eat-in kitchen, with a new tile floor added in 2024, provides plenty of space for family meals, while the living room opens to a private deck, perfect for outdoor entertaining or a quiet morning coffee. A brand-new extended deck is set to be installed in Spring 2025, with renovations covered under the condo maintenance fees.The beautiful oak staircase adds charm and character, complementing the fresh updates. Additional upgrades include a new roof (2024), new carpet on the top floor (2024), primary bedroom window (2020) and more! The home also features new closet doors (2025), a driveway re-done in 2023, a custom glass railing in the dining room (2022), and an upgraded electrical system with a new breaker panel (2021). Conveniently located close to shopping, schools, parks, and transit, with easy highway access for commuters, this home offers unbeatable value in a prime location. With nothing left to do but move in and enjoy, this is an opportunity you wont want to miss. (id:54662)
RE/MAX Hallmark First Group Realty Ltd.
55 Blueking Crescent
Toronto, Ontario
Welcome to 55 Blueking Crescent! Nestled on a premium pie-shaped lot in the most coveted section of a quiet, tree-lined street in West Rouge, this stunning detached 3+1 bedroom home offers the perfect blend of comfort, style, and versatility.Designed to accommodate a variety of lifestyles, this home features three spacious bedrooms, including a main-floor primary suite with a newly renovated ensuite and walk-in closet, plus two additional bedrooms upstairs. The spacious, well-appointed kitchens are ready for your gourmet creations, while the inviting family room and beautifully landscaped backyard create the perfect setting for entertaining and relaxation.The bright, mostly above-ground basement offers even more flexibility with a separate one-bedroom in-law suite, complete with its own private entrance, full-size windows, kitchen, and laundry so open and airy, it feels nothing like a basement. Whether you choose to enjoy the extra space yourself, host extended family, or generate rental income, the choice is yours!Located in an unbeatable location, just minutes from the waterfront, scenic trails, parks, the GO Train, and surrounded by luxury homes, this is a 10/10 opportunity to own a home that truly adapts to your needs. Welcome home! (id:54662)
Royal LePage Urban Realty











