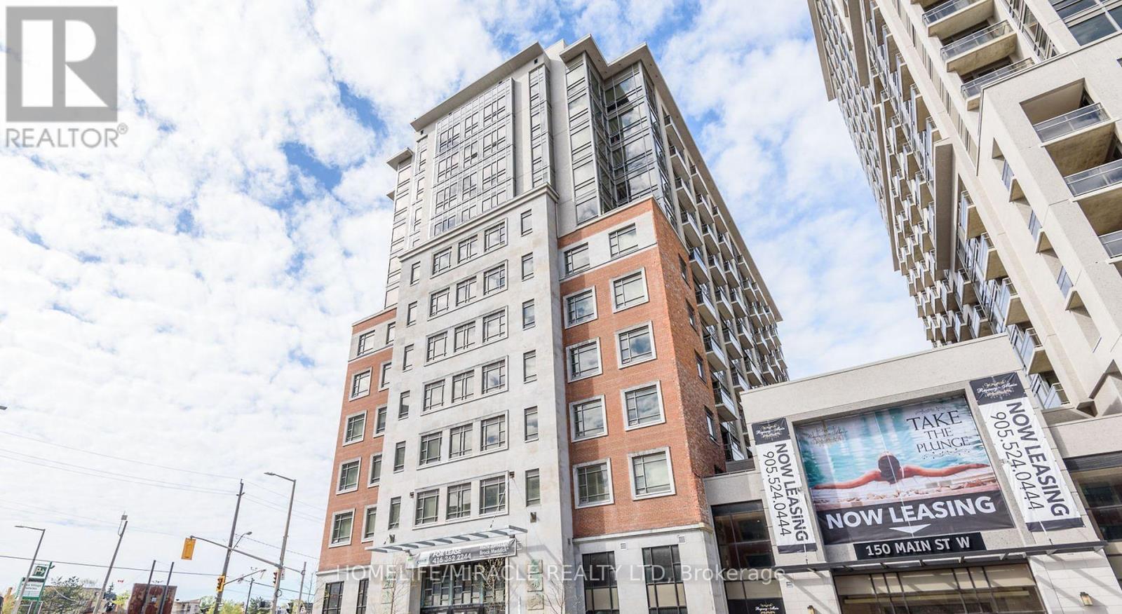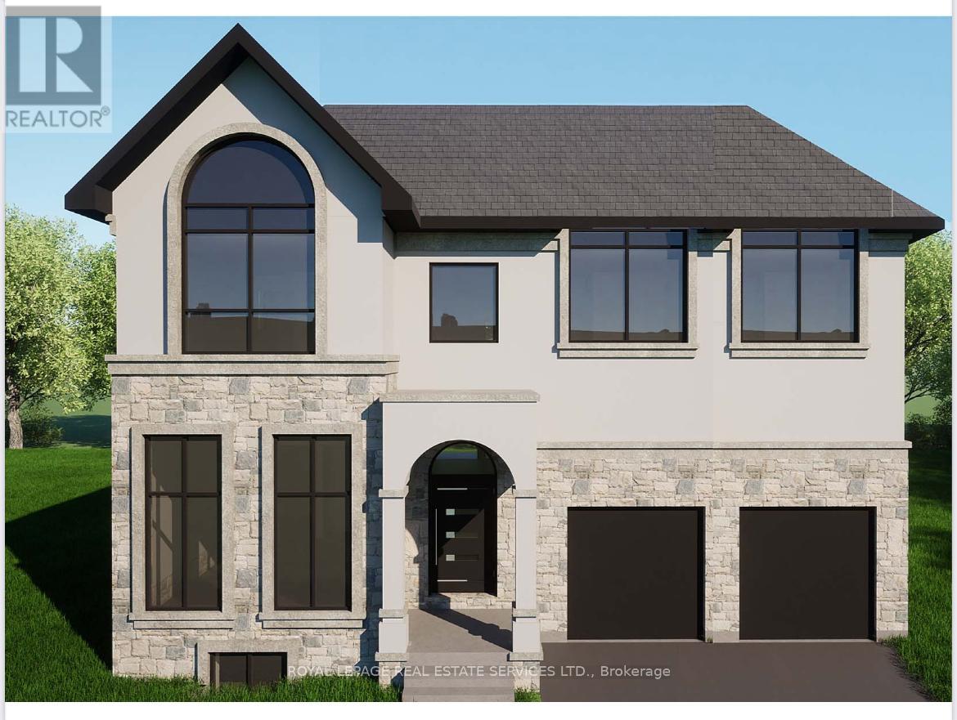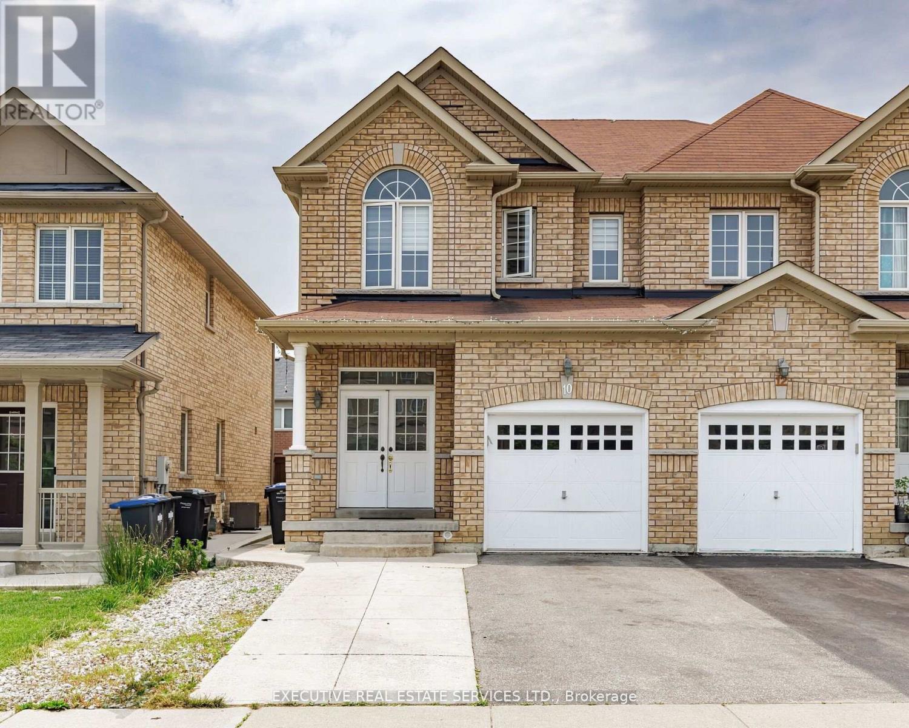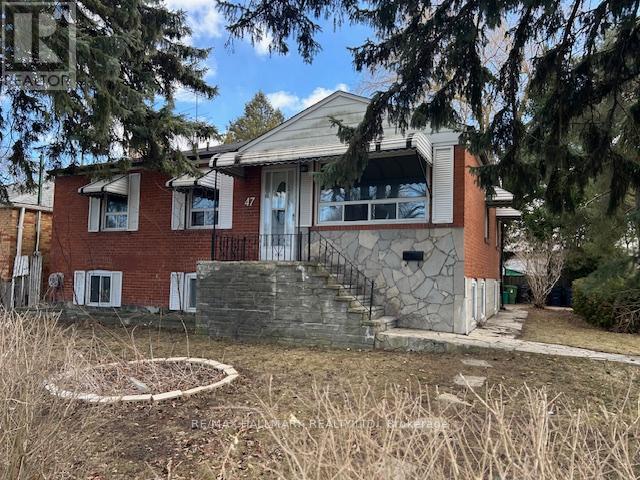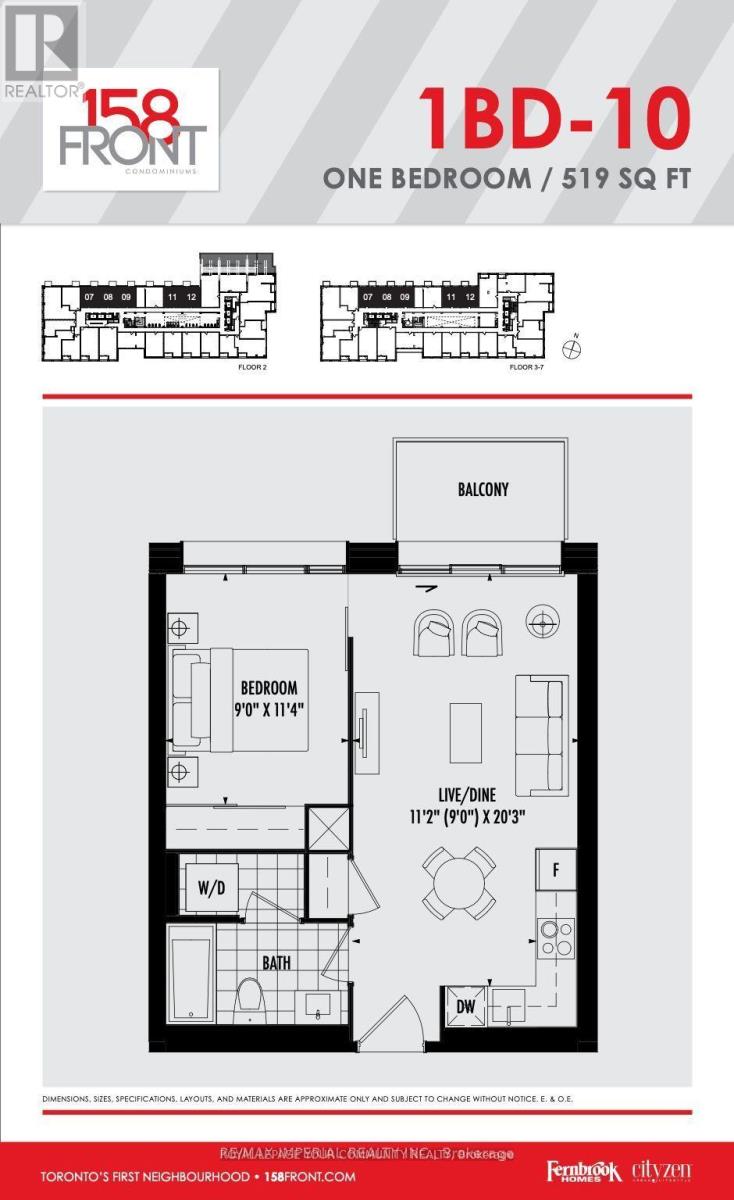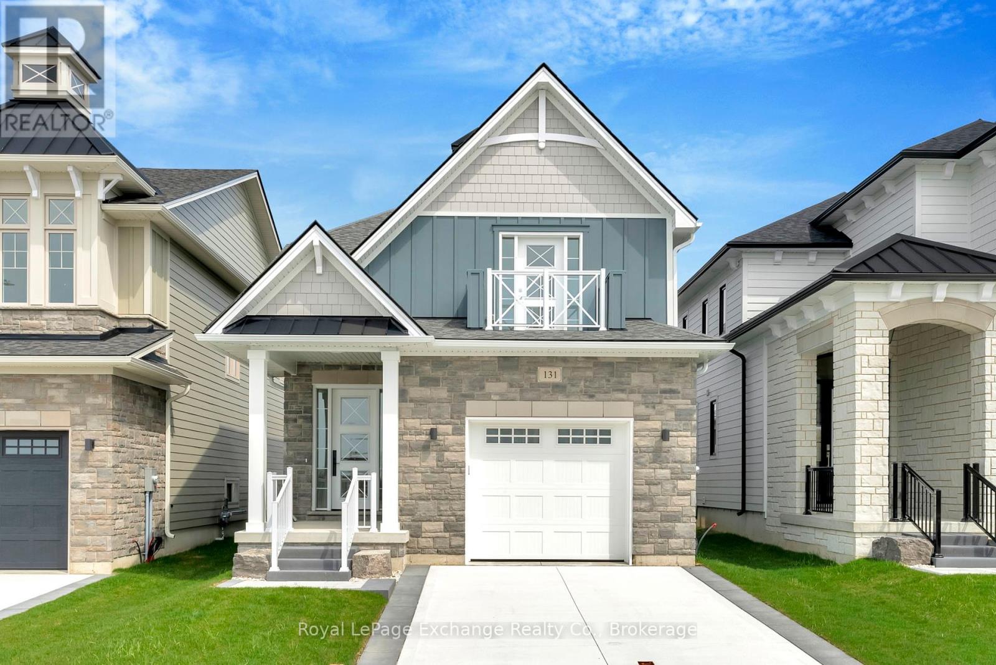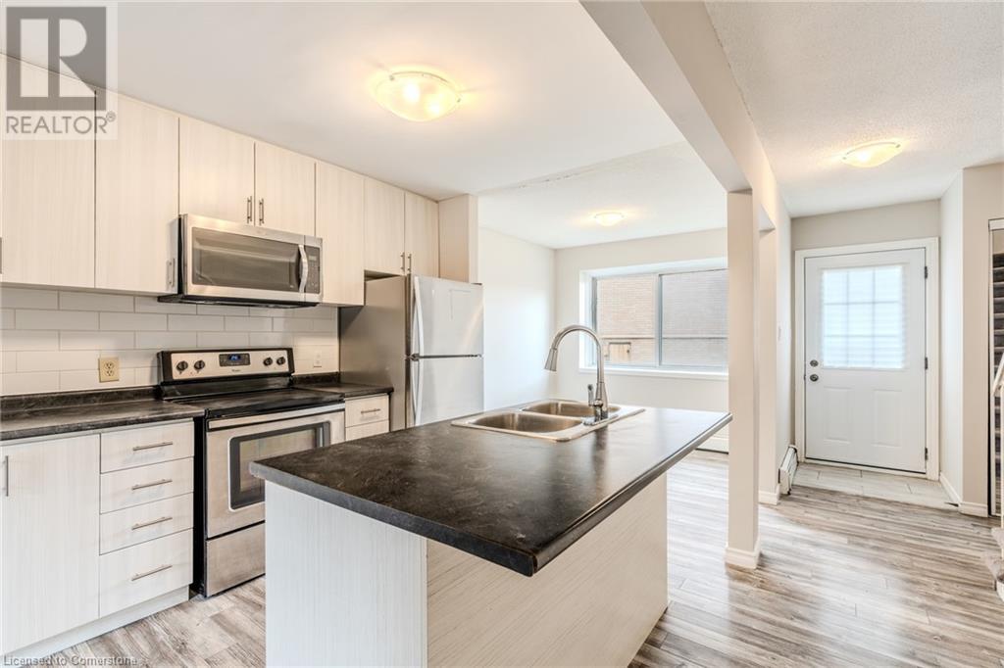3282 10th Line E
Trent Hills, Ontario
Welcome to 3282 10th Line East, a beautifully maintained brick bungalow tucked away on a peaceful and private 0.76-acre country lot surrounded by mature trees. Located less than 10 minutes from the vibrant town of Campbellford, this property offers the perfect blend of rural serenity and everyday convenience. You'll love the easy access to all amenities...just a short drive to downtown shopping, restaurants, the library, hospital, public boat launches, Seymour Conservation & Ferris Provincial Park with its scenic trails and suspension bridge. For outdoor and active lifestyles, this location is unmatched-only minutes from the Crowe River and Trent Severn Waterway for boating and fishing, and a quick drive to the brand-new Campbellford Recreation & Wellness Centre featuring two swimming pools, a fitness facility, ice rink and YMCA programs. This 3+1 bedroom, 2-bath home offers nearly 1,400 sq ft of bright, updated main-floor living. Enter through the welcoming front porch into the foyer which opens to a spacious layout with a stylish updated kitchen complete with breakfast bar and SS appliances. The dining area is ideal for gatherings, and the cozy living room features a fireplace and large Bay window letting in natural light. Downstairs, the finished lower level offers a huge Rec Room with a second fireplace, a generous office or hobby area, a fourth bedroom, and abundant storage. Enjoy evenings under the stars around a bonfire or on the large patio overlooking your pristine backyard, or relax in the enclosed gazebo with hot tub. Every corner of this property reflects careful maintenance, including the pristine oversized 2.5 car garage/workshop complete with built-in storage solutions, perfect for hobbyists or car enthusiasts. Notables: New well pump, updated flooring, owned HWT, UV light & water softener. Do not miss this rare opportunity to enjoy the best of country living with town amenities just minutes away! (id:59911)
Royal LePage Proalliance Realty
47 Elphick Lane
Toronto, Ontario
Bright and spacious townhome, central location, main floor family room with a walkout to a fenced yard, updated kitchen in 2024 with stainless steel appliances, updated wooden stairs, close to all amenities, GO bus, TTC, HWY 401, 400, Golf club, shopping centre, 1-stop to subway, park and bike trail. Hot water tank is a rental. Hardwood floors (all 3 levels), renovated kitchen (new appliances 2024) - refrigerator, electric range and dishwasher (never used), washer and dryer in the basement. Inclusions: Please see the list below: all furniture, rugs, flat screen TV and small appliances, most in new like state, as follows: Entrance hallway - carpet; family room - rug, wood arm futon, 2 leather armchairs, wood nightstand, wood dresser, wood stool; kitchen - stainless steel microwave, toaster and bread bin, 8 quartz slow cooker (in the box, never used), wood dinner table and 6 chairs, small coffee table; Living room - 2 leather sofas, 3 wood small/coffee tables, 3 wood bookcases, leather footstool, long wood TV stand, 40" Sony Bravia flat screen TV, 5.1 surround speakers; Bedroom 1 - stylish wood arm futon & armchair, wood bookcase, wood office desk, vacuum cleaner and steam iron for clothes; Bedroom 2 - wood queen size bed, 2 wood nightstands, stylish wood armchair; Bathroom - tall wood bathroom storage cabinet; Basement - tools, string trimmer, unassembled wood arm futon and 2 Ikea wood bookcases; outdoor table with 6 chairs and an umbrella in the backyard, 10 folding chairs in the basement. (id:59911)
RE/MAX Jazz Inc.
194 Furnival Road
West Elgin, Ontario
Discover the charm and potential of this two-storey gem nestled on 2.5 acres in Rodney! This unique property boasts three units two on the main level and one upstairs offering a versatile living arrangement for families or investment opportunities. With a high-ceiling basement and a separate entrance, there's fantastic potential to develop a fourth unit, adding even more value. Key features include six bedrooms and three full bathrooms, ensuring plenty of space for everyone. The property has separate hydro meters for easy management of multiple units. Conveniently located with easy highway access, this property is close to a community centre, school, shopping, and much more, making it an ideal place to call home or a smart investment choice. Don't miss out on this incredible opportunity to own a versatile property in a thriving community! **EXTRAS** Roof was replaced approx in 2016 as per the seller. There are charcoal water filtration in the basement attached for main floor and the 2nd level. Each unit has own laundry available. (id:59911)
Exp Realty
8 Collier Road N
Thorold, Ontario
Well Maintain 3 +3 bedrooms brick bungalow with double concrete driveway ideal for a large family or 2 families. 2 fulls baths 2 kitchens 2 separated laundry. easy access to Brock university. (id:59911)
Sutton Group-Admiral Realty Inc.
26 - 293 Fairway Road N
Kitchener, Ontario
Welcome To This Charming 2-Bedroom, 1-Bath Townhouse In Kitchener! Featuring An Open-Concept Layout And A Private Fenced Backyard, This Home Is Perfect For Relaxing Or Entertaining. The Bright Living And Dining Area Opens Directly To The Backyard, While The Spacious Eat-In Kitchen Boasts An Island, Stainless Steel Appliances, And A Welcoming Breakfast Area. Upstairs, Both Bedrooms Offer Mirrored Closets And Large Windows That Fill The Space With Natural Light. Freshly Painted Throughout!The Unspoiled Basement Provides Plenty Of Storage Or The Perfect Blank Canvas To Create The Rec Room Of Your Dreams. Ideally Located Just 8 Minutes From The Expressway And 4 Minutes From Fairview Park Mall, With Chicopee Ski Hill And Scenic Community Trails Just A Bike Ride Away. A Fantastic Opportunity For First-Time Buyers Or Savvy Investors! Close To Schools, Parks, Shops, Restaurants And Groceries. See It First Before It Is Gone! Select Photos Virtually Staged. (id:59911)
Royal LePage Signature Realty
101 - 11 Rebecca Street
Hamilton, Ontario
Welcome to your stunning one-bedroom loft-style condo in the heart of downtown Hamilton, just off of the vibrant James Street North. This spacious, open-concept unit boasts impressive floor-to-ceiling windows that flood the space with natural light, creating an airy and inviting atmosphere. The modern industrial design features sleek finishes throughout, perfect for both relaxation and entertaining. Enjoy the convenience of in-suite laundry, making daily life a breeze. The condo's prime location places you steps away from trendy restaurants, eclectic shops, and local art galleries, offering the perfect urban lifestyle. This is your opportunity to own a piece of downtown charm in a thriving neighborhood. RSA. (id:59911)
RE/MAX Escarpment Realty Inc.
93 Stern Drive
Welland, Ontario
Don't Miss This Opportunity to Lease a Beautiful, Nearly New Detached Home! Welcome to this stunning 1-year-old Maple 33-1 Style A model located in a vibrant, well-planned community. This modern family home features 3 spacious bedrooms, 2.5 bathrooms, and an open-concept layout perfect for comfortable living and entertaining. Enjoy premium finishes throughout, including porcelain tile, hardwood floors, and a spacious kitchen with a central island. The extra-large 8' sliding door fills the space with natural light and opens onto a walk-out deck ideal for relaxing or hosting guests. Experience a joyful lifestyle in this desirable neighborhood. Available for lease now don't miss your chance to call this upgraded, move-in-ready home your own. The driveway is finished and grass is planted. (id:59911)
Homelife Maple Leaf Realty Ltd.
715 - 150 Main Street W
Hamilton, Ontario
Introducing your urban retreat in the heart of Hamilton! This one-bedroom condo offers spacious layouts, modern design, and upscale finishes throughout, blending comfort and sophistication seamlessly. Enter the open concept kitchen with granite countertops, perfect. for culinary adventures. Retreat to the generously sized master bedroom, complete with noise-reducing, floor-to-ceiling windows, ensuring peaceful nights amidst the bustling city. Enjoy the added convenience of 9-foot ceilings and ensuite laundry facility, enhanced by new machine and additional laundry shelves. Conveniently located, this condo provides easy access to transit and major highways, making commuting a breeze. Positioned just 4 kilometers from McMaster University's main campus and 3.7 kilometers from Mohawk College, it's an ideal residence for students or anyone seeking proximity to these academic institutions. (id:59911)
Homelife/miracle Realty Ltd
4003 Lower Coach Road
Fort Erie, Ontario
Immaculate 1380 sqft, 2+1-bedroom bungalow plus a fully finished basement! Built in 2016 and situated on a 50 x 115 ft property, this family-friendly neighbourhood is located in the quiet village of Stevensville just minutes to the Fort Erie Conservation Club, Chippawa Creek, Crystal Beach and only a short drive to Niagara Falls and the Casino. Wonderful curb appeal, a paved 4-car driveway and an attached double garage welcome you. Enter through a portico into a tiled foyer with direct access to the garage. An open concept main level offers large living spaces for entertaining with a 10-ft raised ceiling, oak hardwood and a mantled gas fireplace with shiplap feature wall. The tiled kitchen has plenty of cabinetry including a large corner pantry, stainless appliances, and a 3-seat peninsula. The dining area provides space to host large family dinners with access out to a 3-season screened-in porch. There are two spacious bedrooms including a primary with walk-in closet and ensuite privilege to an oversized 5-piece main bathroom with jetted soaker tub and walk-in shower. This bathroom also provides accessibility potential. The finished basement offers excellent recreation space with a built-in bar. There is a third bedroom, second full bath, laundry, and a multi-purpose space (office/home gym). Large windows allow for plenty of natural light. Outside there is ample space for grilling and relaxing in the manicured yard with multiple decks and privacy screen. Incredible value! (id:59911)
Royal LePage State Realty
1407 - 220 Forum Drive
Mississauga, Ontario
Prime Location Tuscany Gate Condos, Mins To Hwy 401/403,407, QEW 'Go' Bus On Eglinton To Islington Subway. 5 Mins Walk To Plazas Td, Royal Bank, Scotia Bank, Pizza Hut, Swiss Chalet, Oceans Supermarket, Second Cup, Cora's All Day Breakfast, Kentucky Fried Chicken - All Stores You Can Name! Steps To Everything You Need. With Outdoor Swimming Pool, Public Library, Gym, Kids play area, outdoor barbeque, Park. Great split bedroom Layout, Top Rated Schools. **EXTRAS** Fully Renovated Brand New Stove, All Electric Led Light Fixtures & Pot Lights, All Custom Roller Blinds Window Coverings, Freshly Painted Brand New Luxury Vinyl Flooring. Throughout the Unit, Newly replace showers and toilets. (id:59911)
RE/MAX Real Estate Centre Inc.
1210 - 3559 Eglinton Avenue W
Toronto, Ontario
Welcome to your perfect 1 year rental! This modern and fully furnished 2-bedroom, 1-bathroom apartment is available for short-term lease and offers the ideal combination of comfort and convenience. Whether you're in town for business, a family visit, or a brief vacation, this space provides everything you need for a relaxing and hassle-free stay. Key Features:2 Spacious Bedrooms: Both bedrooms come equipped with comfortable queen-size beds, fresh linens, and ample closet space. bathroom Recently updated with a full shower, vanity, and stocked with fresh towels and essential toiletries .Fully Furnished Living Area: Cozy seating area with a large flat-screen TV, cable, and high-speed Wi-Fi, perfect for unwinding after a busy day. Fully Equipped Kitchen: Includes all major appliances (fridge, stove, microwave) along with cookware, utensils, and dining essentials to prepare home-cooked meals .Dining Space: A dining area that comfortably seats 4.Laundry Facilities: In-unit washer and dryer for your convenience .Air Conditioning/Heating: Stay comfortable in any season with full climate control. Close to the Airport: Located just a short 10-minute drive to Toronto Pearson Airport , making it perfect for travelers or business professionals. Convenient Access to Major Highways: Easy access to highways, providing quick trips to downtown and nearby attractions. Nearby Amenities: Grocery stores, restaurants, coffee shops, and parks are all within a short walk or drive. (id:59911)
RE/MAX Ultimate Realty Inc.
26 Valleywest Road
Brampton, Ontario
*Spectacular Brand New Home To Be Built on 53 Ft Lot *Opportunity To Customize Your Dream Home *4018 sqft + 1820 sqft Unfinished Basement With Separate Entrance = Total 5838 sqft (Basement With Separate Entrance & Approximately 9 Foot Ceilings Can Be Custom Finished At An Additional Cost **See Attached Floor Plan For Optional Finished Basement) *Spacious, Bright Home With A Great Layout & Design *Tarion New Home Warranty Program Coverage *Superior Construction Features *8 Foot Front Door(s), Energy Efficient Windows, Home Automation System, Security Features & Much More *Upgraded Features & Finishes Include 10 Foot Ceiling On Main Floor, 9 Foot Ceiling On Second Level, Coffered Ceilings As Per Plan, Smooth Ceilings Throughout, Open Concept Great Room, Formal Dining, Gourmet Kitchen, Luxury Baths, Luxurious Primary Bedroom, All Bedroom W/Ensuite Baths *Upgraded Tiles & Hardwood Flooring Throughout *Floor Plan and Complete List of Features & Finishes For This Fine New Home Attached To Listing *Floor Plan and List of Features & Finishes Attached (id:59911)
Royal LePage Real Estate Services Ltd.
303 - 24 Ransom Street
Halton Hills, Ontario
Welcome to this bright and beautifully maintained condo, where natural light fills the space throughout the day! The open concept living and dining areas are complemented by California shutters and a walkout to a private balcony perfect for your morning coffee or evening unwind. This unit features stainless steel appliances, consistent laminate flooring throughout, and two generously sized bedrooms. You'll also appreciate the convenience of ensuite laundry and a stylishly renovated 4-piece bathroom. Tucked away on a quiet court, this pet-friendly building (with restrictions) includes heat and water in the maintenance fees. With easy access to Highway 401, Milton, and nearby GO Train and bus service, commuting is a breeze. A perfect opportunity for first-time buyers, downsizers, or savvy investors - don't miss your chance to call this sunlit space home! (id:59911)
Royal LePage Meadowtowne Realty
10 Natronia Trail
Brampton, Ontario
Location! Location! Welcome to this bright and spacious semi-detached home with a legal finished basement, featuring a huge rec room and a separate side entrance. Enjoy the double-door entry into a large grand foyer with 9 ft ceilings on the main floor. The upgraded kitchen includes quartz countertops, a stylish backsplash, stainless steel appliances, and a walk-out to the deck from the breakfast area.200 AMP Panel,Extended driveway With Total Car Parkings Upto 4 Cars.The home features pot lights and zebra blinds throughout. Upstairs, you will find three generously sized bedrooms. The main floor also includes a huge rec room and a separate washer and dryer, city-approved for added convenience.There is no carpet throughout the entire home. Hardwood flooring has been installed on both the main and second floors. Additional features include garage access from inside the home. Located just minutes from Highways 427, 407, 50, and Bolton-this home has it all!!! *****Separate side entrance***** (id:59911)
Executive Real Estate Services Ltd.
3345 Erasmum Street
Oakville, Ontario
Luxury Mattamy Coner Home In Preserve Area. Stunning Double Car Garage Home.Approx.3000 Sq Ft. Open Concept Kitchen With S/S Applicate. Plenty Of Cupboards Plus A Pantry. Huge Windows. Upgraded 10 Ft & 9 Ft Ceilings On Main & 2nd Floors. 4 Large Bdrms +3 Wash On 2nd Floor. Only Minutes To College, Hospital, Banks, Retails, Shopping (id:59911)
Exp Realty
Main - 47 Boyce Avenue
Toronto, Ontario
Move - in - Ready 3 Bedroom House in a Great Neighborhood Close to All Amenities TTC , Shopping , Tenant Pays Utilities 60 % **Main Level Only. (id:59911)
RE/MAX Hallmark Realty Ltd.
82 Northwood Drive
Toronto, Ontario
Welcome to 82 Northwood Drive A Rare Opportunity in Prestigious Newtonbrook East! Step into a world of possibilities with this exceptional property in one of North Yorks most desirable neighborhoods! Situated on a premium 50 x 217 ft lot, this spacious detached bungalow offers incredible potential for homeowners, builders, or savvy investors looking to maximize value. Spacious. Versatile. Full of Potential. With 3+1 bedrooms, 2 full bathrooms, a finished basement with a separate entrance, and a 2-car garage, this home is ideal for multi-generational living,rental income, or a complete custom rebuild. Whether you're dreaming of a modern renovation or planning your forever home, this is the blank canvas you've been waiting for. Unbeatable Location Where Convenience Meets Community Nestled in the heart of Newtonbrook East, you're just steps from top-rated schools (Lillian PS, Cummer Valley MS, St. Agnes CS), serene parks and trails, and the natural beauty of Northwood Park. Enjoy the urban lifestyle with Yonge & Finch only 5 minutes away giving you easy access to Finch Subway Station, trendy restaurants,shopping, and entertainment. Plus, with Highways 401 & 404 close by, commuting anywhere in the city is a breeze. Live In, Rent Out, or Build New The Choice is Yours!Opportunities like this don't come around often. Whether you're planning to renovate, invest, or design your dream home from the ground up, this property checks all the boxes. Don't miss out on this rare gem it wont last long! Take a virtual tour here: https://www.winsold.com/tour/390946 (id:59911)
Royal LePage Signature Realty
309 - 158 Front Street E
Toronto, Ontario
One Bedroom Luxury Condo Located In The Heart Of Downtown Toronto's Most Loved Neighbourhood. Open Concept Modern Kitchen W/ B/I Appliances. 5 Star Hotel Amenities: Gym, Yoga Room, Theatre/Media Room, Guest Suites, Outdoor Pool, Party Room & Visitor Parking, 24/7 Concierge. AAA Location, Steps To St. Lawrence Market, George Brown College, Financial District, Restaruants, Shops & DVP. (id:59911)
Royal LePage Your Community Realty
131 Inverness Street N
Kincardine, Ontario
Welcome to the newly completed "Coral" located in Kincardine's new Seashore Community Neighbourhood, where life by Lake Huron beaches is close by! Built by Mariposa Homes, a builder renowned for their exceptional designs and commitment to client satisfaction, the subdivision offers a harmonious blend of modern living and natural beauty. This coastal 2-storey, 3-bedroom home features 2,014 sq. ft. of thoughtfully designed living space. The exterior is eye-catching and crafted with Stone and James Hardie siding. Adding to outdoor enjoyment are the welcoming covered porch and a generous 24' 8" x 10' rear covered loggia off the living room, perfect for outdoor gatherings. Inside, the open-concept design of the kitchen, living and dining areas, featuring 9-foot ceilings and 8-foot interior doors, fosters a warm and welcoming environment, perfect for both entertaining and daily living. Additional features include a living room gas fireplace, patio doors leading off the dining area, and a quality kitchen, equipped with quartz countertops. Upstairs, you will discover the spacious primary bedroom which features tray ceilings, a walk-in closet, and a luxurious 5-piece ensuite, complete with a free-standing soaker tub for ultimate relaxation. The second floor also includes two additional bedrooms with plush broadloom, a 4-piece bathroom, a laundry room, and a south-facing balcony. An added bonus is the completed landscaping and concrete driveway. Ideally situated and just steps from Lake Huron, the Kincardine Trail System, downtown shopping and the Kincardine Golf Course. Come be a part of this new coastal inspired designed Community, and move into a brand new home without the wait! (id:59911)
Royal LePage Exchange Realty Co.
85 Morrell Street Unit# 226b
Brantford, Ontario
Available May 10th, Welcome to this spectacular condo located in great neighborhood featuring an open concept layout and a spacious modem kitchen with custom cabinets; living/dining room; 12 ft ceilings; in-suite laundry. Enjoy your evenings sitting on the large and inviting 120 sqf. balcony offering an extended sealing area and beat the hot summer days cooling off. Close to all amenities: shops, restaurants, trails and easy highway access, landlord required documentation, including a PDF format of the Full Equifax Credit report, employment letter, and references. (id:59911)
RE/MAX Escarpment Leadex Realty
293 Fairway Road N Unit# 26
Kitchener, Ontario
Welcome To This Charming 2-Bedroom, 1-Bath Townhouse In Kitchener! Featuring An Open-Concept Layout And A Private Fenced Backyard, This Home Is Perfect For Relaxing Or Entertaining. The Bright Living And Dining Area Opens Directly To The Backyard, While The Spacious Eat-In Kitchen Boasts An Island, Stainless Steel Appliances, And A Welcoming Breakfast Area. Upstairs, Both Bedrooms Offer Mirrored Closets And Large Windows That Fill The Space With Natural Light. Freshly Painted Throughout!The Unspoiled Basement Provides Plenty Of Storage Or The Perfect Blank Canvas To Create The Rec Room Of Your Dreams. Ideally Located Just 8 Minutes From The Expressway And 4 Minutes From Fairview Park Mall, With Chicopee Ski Hill And Scenic Community Trails Just A Bike Ride Away. A Fantastic Opportunity For First-Time Buyers Or Savvy Investors! Close To Schools, Parks, Shops, Restaurants And Groceries. See It First Before It Is Gone! Select Photos Virtually Staged. (id:59911)
Royal LePage Signature Realty
455 Scott Boulevard
Milton, Ontario
Elegant & Spacious 4+2 Bedroom Detached Home with In-Law/Nanny Suite! Featuring a professionally finished in-law/nanny suite with a separate entrance and private laundry, this home is perfect for extended families or additional rental income. The main level showcases gleaming hardwood floors, modern indoor & outdoor pot lights, and an airy open-concept design that seamlessly blends style and functionality. The kitchen is a standout with granite countertops, a stylish backsplash, stainless steel appliances, and a center island, plus a walkout to the patio perfect for entertaining. Retreat to the upper-level bathrooms, each enhanced with luxurious upgraded quartz countertops. With 4 bathrooms and 4+2 spacious bedrooms, this home provides the perfect combination of comfort and convenience. Don't miss this exceptional opportunity schedule your viewing today! (id:59911)
RE/MAX Gold Realty Inc.
6 - 1588 Kerns Road
Burlington, Ontario
An absolute showstopper!! Beautifully updated 3 Bedroom, 3 bath End Unit Townhome, located in fabulous Tyandega. Everything in this home has been updated from top to bottom and is ready for you to just move in. Gorgeous modern kit with lots of beautiful cabinetry with upgraded CTs & SS Appls, 3 really nicely updated baths, updated doors T/O, stunning wood floors, large rooms with a lovely primary suite with a beautiful ensuite, WI pocket door closet, glass window feature & even your own private deck. The main floor also offers a lovely gas FP, DR ceiling open to 2nd level, W/O from LR to a very large privacy deck. The upper level includes 2 additional BRs & 3 piece bath. Large beautiful Lower-level family room with an upgraded gas FP as well as a finished basement with lovely Rec Room, custom laundry room & utility room.Other features included Oak Stairs and staircases, High efficiency Gas Furnace, Cent Air, 2 Gas FPs, Single Garage and 2 additional parking spaces (*3 total parking spaces). This beautiful home in nestled in the south end of the highly sought-after area of Tyandaga and should absolutely not be missed. Its location is excellent and is just minutes from two parks all within walking distance, the Bruce Trail, Kerncliff Park, Tyandaga golf course, Shopping, Dining, Multiple Highways, and Public Transit. Fantastic amenities in this extremely well-run corporation includes an outdoor pool and party/meeting room with full kitchen. Condo fees cover water, insurance, exterior maintenance incl snow removal on drive & walkway, and also includes everything from Foundation to Roof such as; Brickwork, Decks, Eaves & Soffits, Fencing, Front Door, Gardens, Grass Cutting & Landscaping, Snow Removal, Foundation, Locks & Hardware, Pest Control, Porch Steps and Landing Roof, Screen Doors, Siding, Windows, Patio Doors. You dont want to miss this one! (id:59911)
Royal LePage Real Estate Services Ltd.
106 Young Street W
Kitchener, Ontario
CHARACTER-FILLED OFFICE SPACE. 106 Young Street W – a rare opportunity to lease a piece of architectural charm in the heart of the city. This beautifully maintained commercial property offers approximately 1,000 sq ft of UPPER office space, blending classic design with everyday functionality. From the moment you arrive, the curb appeal captivates with its historic façade, charming covered porch, and manicured landscaping. Step inside to discover a professional yet inviting interior filled with natural light and timeless finishes. The layout includes multiple private offices, a stately boardroom with rich wood paneling and built-in shelving, and common areas that can flex to suit your team’s needs. Large windows, high ceilings, and detailed trim work throughout preserve the building’s original character, while updates ensure comfort and practicality. 1 bathroom, basement storage, and filing cabinetry complete the package. Ideal for professionals, creatives, or small businesses looking for a unique setting. Available immediately. (id:59911)
RE/MAX Twin City Faisal Susiwala Realty







