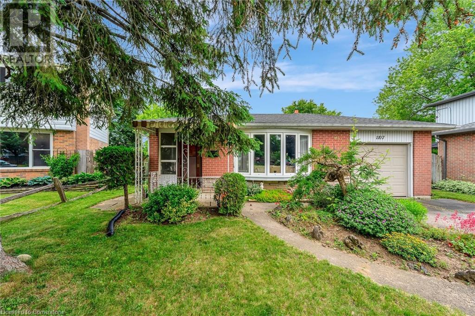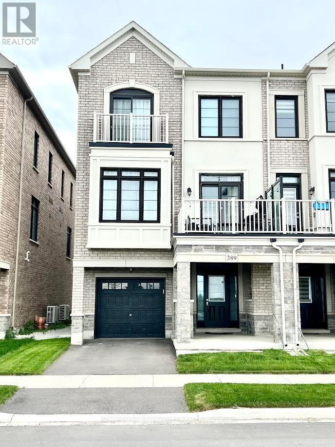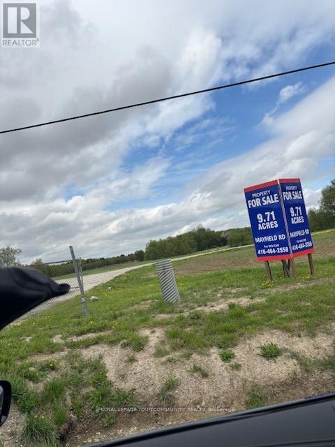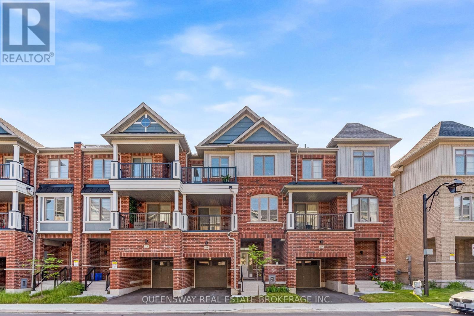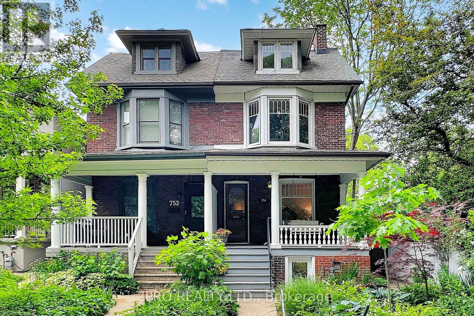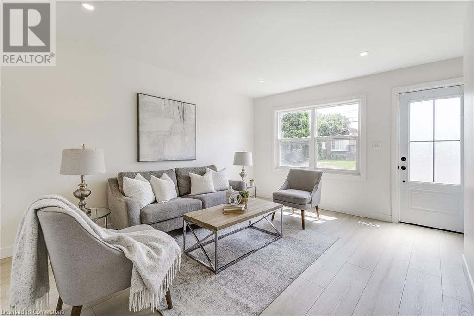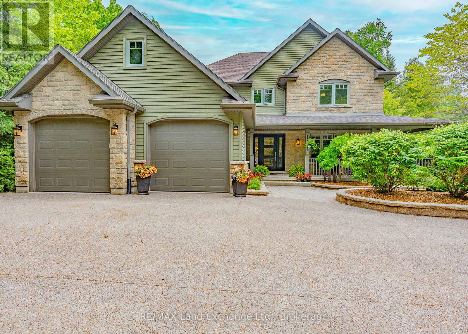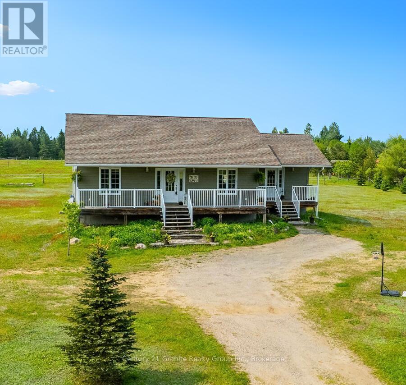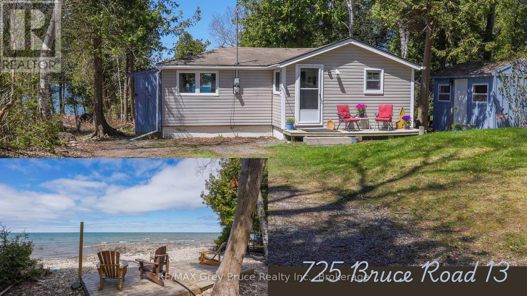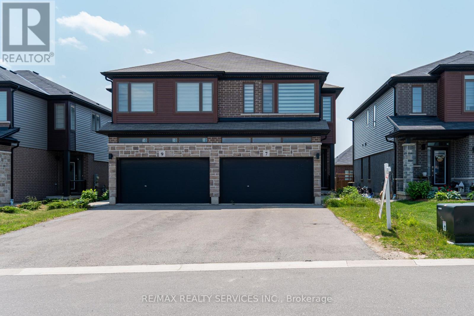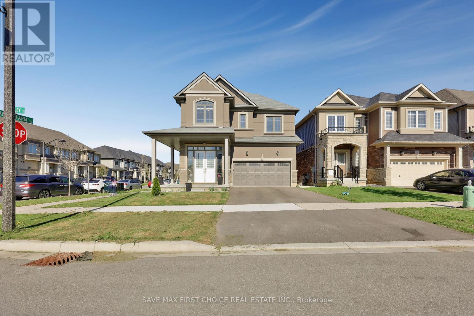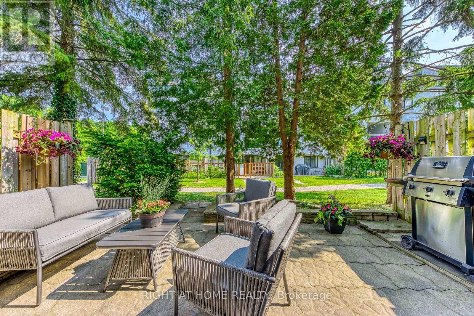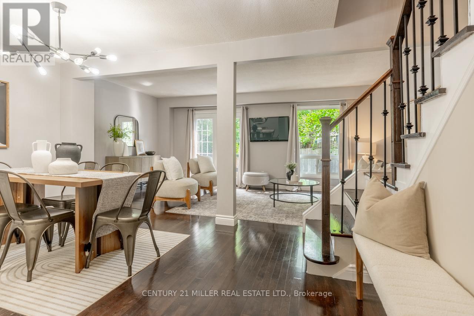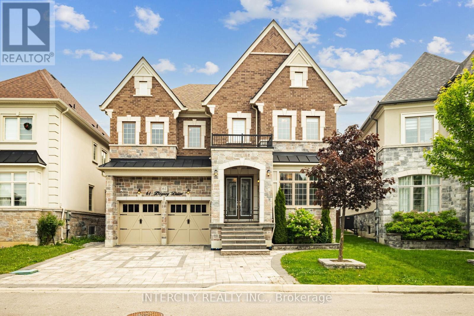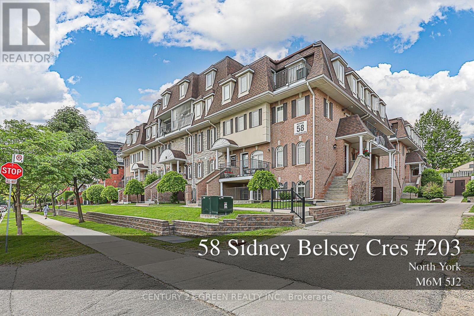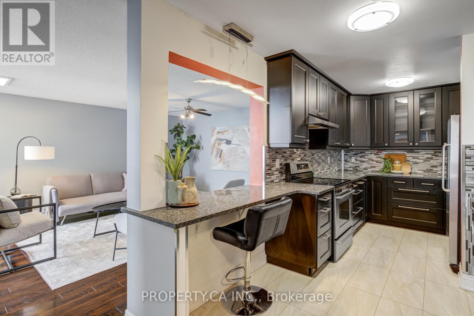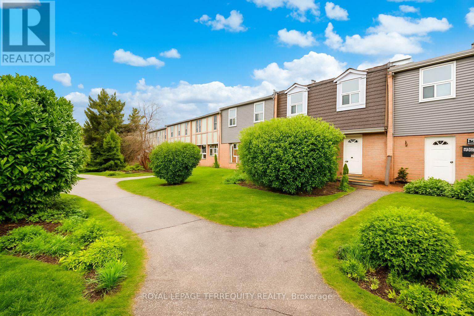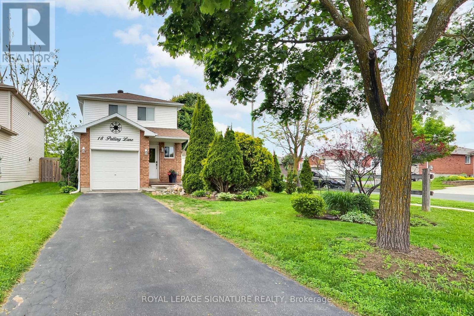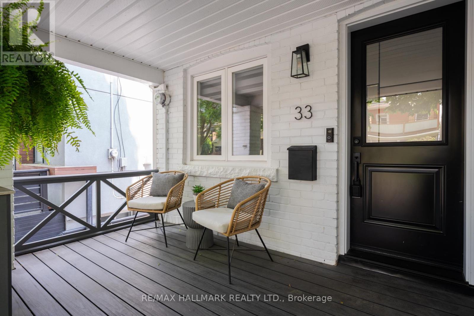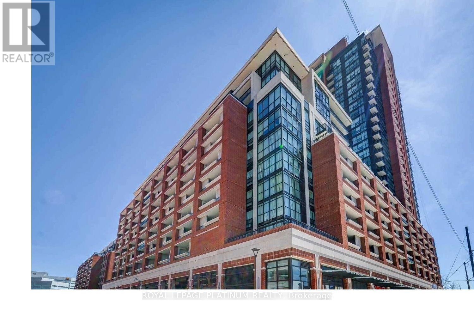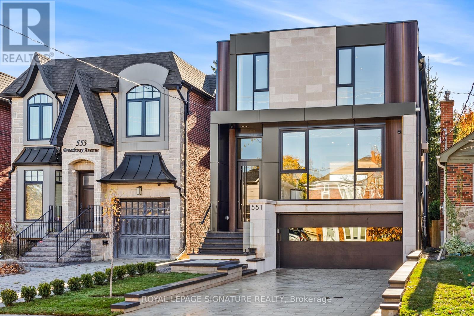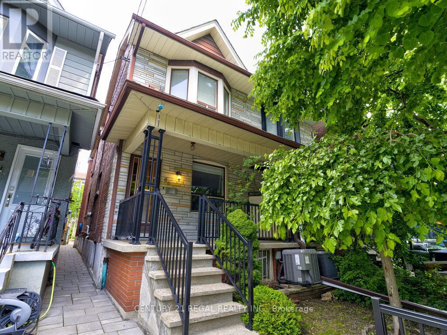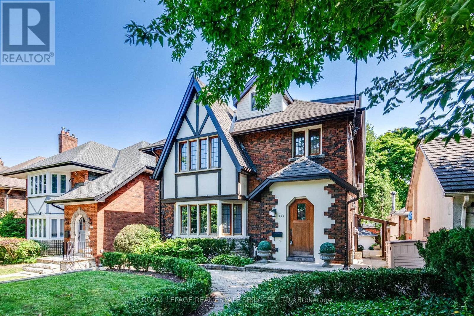9 Mccann Street
Guelph, Ontario
Beautiful 3+1 Bedrooms Semi-Detached House with Legal 2nd Dwelling Unit with a 2nd Kitchen and a Washroom In The Basement having additional Car Parking for the tenants In the Most Desired Neighbourhood of Guelph. Freshly Painted! Great Layout, Open Concept, Modern Kitchen, Large Windows Throughout For Ample Natural Light & Good Size Backyard. Laminate Flooring In Living Room & Bedrooms. Primary Bedroom With Ensuite Washroom. Two Laundries in House: 2nd Floor & in Basement. New One Bedroom Legal Basement with Separate Entrance. Separate parking for Tenant. Close To Guelph University, Schools, Grocery & Banks. Excellent Opportunity For Investors And End Users!!! **EXTRAS** 2 Stoves, 2 Fridges, Dishwasher, Microwave, 2 Washers And 2 Dryers. All Existing ELF's & Window Coverings. (id:59911)
Executive Real Estate Services Ltd.
106 Willow Avenue
Toronto, Ontario
Stunning Fully Renovated 3-Bedroom, 3-Bathroom Detached Home, 2 Car Driveway Parking In The Heart of the Beaches!! This Location Offers Modern Living In One Of Toronto's Most Sought-After Neighborhoods. The Open-Concept Main Floor Features A Spacious Living And Dining Area With Elegant Black Oak Hardwood Flooring, Complemented By A Sleek Renovated Kitchen Outfitted With Brand-New Stainless Steel Appliances, Refrigerator With Double French Doors. Upstairs Features 3 Spacious And Well-Appointed Bedrooms. Fully Finished Basement Perfect For A Rec Room, Home Office, Or Guest Suite. Over $100,000 Spent On Upgrades, Including New Appliances (2025), Pot Lights (2025), Fresh Paint (2025), New Doors (2025), Basement Finished (2025) New Bathroom (2025) Paved Driveway (2024), New Fencing (2024), New Sod (2024), Stunning Stone Walkway Landscaping (2024) , New Goodman Furnace (2024), New Roof (2020). Located Just Steps From Queen Street East, The Fox, The Beach, The Balmy Beach Club, Top-Rated Schools, Great Restaurants And Kid-Friendly Parks, The YMCA, This Home Truly Has It All, Just Move In & Enjoy!! (OPEN HOUSE SATURDAY JUNE 14TH, 2025 2:00PM - 4:00PM) (id:59911)
RE/MAX Hallmark Realty Ltd.
1107 Mary Avenue
Cambridge, Ontario
Welcome to 1107 Mary Avenue a rare opportunity to own a solid, all-brick home nestled on an 41ft x 152ft oversized lot in a sought-after Cambridge neighborhood. This well-maintained 4-bedroom, 2-bathroom home is bursting with potential and offers great bones for future expansion. Step inside to find spacious bedrooms and a functional layout. The kitchen features oak cabinets, while recent updates provide peace of mind with a newer roof (within 5 years) and new furnace and new water tank (within 2 years). The separate side entrance leads to the basement adding extra living space or in-law suite potential. The property sits on a large lot with a shed for entertainment for additional storage, a single-car garage, and an 6-car driveway perfect for families with multiple vehicles or those who love to entertainment. Located just minutes from the highway, great schools, and shopping, this home combines convenience, charm, and long-term value. Don't miss your chance to own this solid, spacious home in a fantastic location! (id:59911)
Corcoran Horizon Realty
20 - 68 Cedar Street
Brant, Ontario
Approx 1 year old bungalow with loft, large kitchen, great room, dinning area, large foyer, double car garage, extra wide stairs, covered porch front and back, stainless steel appliances (id:59911)
Save Max Infinity Realty
389 Thimbleweed Court
Milton, Ontario
Introducing a 2 year-new**Great Gulf build**Absolutely freehold townhome, offering a perfect blend of modern design and convenience. This stunning 3-bedroom corner unit spans a generous 1,745 sq. ft. and is positioned to provide a peaceful pond view, enhancing the natural beauty of your surroundings. Step inside to experience the airy, open-concept layout, featuring soaring 9-foot ceilings in all 3 levels that create an expansive feel throughout. Large, bright windows flood the space with natural light, making every room feel warm and inviting. The heart of this home is its second-level kitchen, which boasts an impressive amount of storage space, a cozy eat-in area, and a dedicated chef's niche that's perfect for preparing meals and entertaining guests. The walk-out to a private, oversized balcony offers the ideal space for relaxing, dining, or enjoying your morning coffee while taking in the tranquil pond view. Located in a highly desirable area, this home is surrounded by a wide range of amenities. You'll be just steps away from a beautiful park, diverse restaurants, a convenient supermarket, and Laurier university. This home is equipped with brand-new, high-quality appliances, including a fridge, stove, dishwasher, washer, and dryer all fixtures are top-of-the-line, ensuring you won't need to worry about anything but settling in. With a combination of premium finishes, a spacious layout, and an unbeatable location, this townhome offers an exceptional living experience for those seeking comfort and convenience in one package. Don't miss out on the chance to make this pristine property your new home! (id:59911)
Royal LePage Signature Realty
0 Mayfield Road
Caledon, Ontario
Attention Investors!!! This 9.37 acre lot, with many zoning potentials Currently zoned Al - Farm. Great location on Mayfield. Cleared land right across from the Bhagwan 1008 Adinatha Swamy Jain Temple. Please visit the land and see for yourself. Buyer can re-zone. (id:59911)
Royal LePage Your Community Realty
903 - 9608 Yonge Street
Richmond Hill, Ontario
Motivated Seller! Prime Location at Yonge St. And 16th, Bright and Modern 1 Bedroom + Den, with One Parking & One Locker for added convenience in Luxury Grand Palace, Good Size Den Can Be Used as Second Bedroom with sliding door, or office. Floor To Ceiling Window. 9' Celling. Modern Kitchen With S/S Appliances, Granite Countertop & glass b/splash, B/I Dishwasher. Practical Layout, Gorgeous Unobstructed View of The South. Move-in-Ready Suite. Perfect for First time home buyer, professionals, couples, or investors. Excellent Amenities, Indoor Pool, Gym, Party Room, Guess Room, Elegant Grand Lobby. Public transit right out its front doors and connect to go train station. Close to Highway 404 and Highway 407, Close To T & T Supermarket, Nofrills, Banks, Hillcrest Mall, Shops, Restaurants, Library, Top Ranked Schools with IB Program. Just New freshly throughout painted in 2025. (id:59911)
Bay Street Group Inc.
1 Russel Drive
Bradford West Gwillimbury, Ontario
Big, Bright Detached 5-bedroom home 3646 sqft (MPAC) situated on an extra large premium corner lot, 58ft x 115ft. Meticulously designed open concept home offers an unparalleled blend of space, functionality, and top-tier upgrades, making it truly move-in ready for you growing family. This home features a spacious kitchen, over sized centre island, open-concept design perfect for hosting family get togethers, complete with a separate servery connecting dining room OR use as a coffee station. The layout includes five bedrooms, each with washroom access, maximizing comfort and privacy. Soaring 9-foot ceilings on the main floor create bright, airy living spaces flooded with natural light. A private main-floor office provides a dedicated, enclosed workspace OR use as your own private creative studio space. The expansive unfinished basement with a separate entrance boasts 9-foot ceilings, a 200 Amp electrical panel, and is insulated from top to bottom, providing ample power and energy efficiency for future upgrades. The possibilities are endless, whether for an in-law suite, home theatre, gym... etc,. The home's front porch adds character and curb appeal. Located mins from community centre, parks, top-rated schools, fine dining, hospitals, and easy highway access. Commuters will appreciate quick access to Highways 400, 404, 9, 407, and 401, along with the convenience of being just minutes from the Bradford GO Station, making travel easy and comfortable. This the ideal home for any large growing family. Move into one of the best layouts in the area, where modern convenience meets bright happy living for all to enjoy. (id:59911)
Century 21 Leading Edge Realty Inc.
71 Waterside Way
Whitby, Ontario
Beautifully Upgraded 3-Storey Townhome with Two Balconies in the Sought-After Port Whitby Community! Located in a quiet and friendly neighborhood, this home offers the perfect blend of comfort and lifestyle. The main floor features open concept kitchen, Dining & Living area, hardwood flooring, and tile in the kitchen and bathroom. The upgraded kitchen boasts a double sink, white quartz countertops, stylish backsplash, stainless steel appliances, and a breakfast bar that overlooks the dining area complete with a walk-out to a large private balcony. Enjoy the convenience of an oversized laundry room with a closet on the same level. Upstairs, the spacious primary bedroom includes its own private balcony, a walk-in closet, and a 3-piece ensuite. The lower level offers direct access to the single-car garage. The property is few mins drive to Port Whitby Marina, Iroquois Arena, Lynde Shores Conservation Area, scenic trails, Whitby GO Station, and Hwy 401. (id:59911)
Queensway Real Estate Brokerage Inc.
754 Manning Avenue
Toronto, Ontario
Don't miss seeing this immaculate, huge semi-detached 3 storey home with its extra-wide lot and lush private back garden oasis (and double garage!). Nestled in a quiet area in the heart of Seaton Village just a short walk from Restaurants, coffee shops, boutiques, TTC and great schools; treat yourself to the many "layers" of this amazing neighbourhood! Enjoy the view when lounging on the lovely front veranda on summer evenings. Inside, this Century home's superior reno-restoration was solidly done by a top quality builder/craftsman! The design combines modern contemporary flair with formal elegance and maximizes the light flowing in from 3 directions (East, North and West). Featuring 3 huge bedrooms plus a 4th basement bedroom. On the 2nd floor a former bedroom was converted to a luxurious Spa-like bath with stand-alone clawfoot soaker tub, separate shower, an extra-long vanity/sink counter and separate mirrored make-up bench. The 3rd floor primary bedroom retreat with skylight has its own ensuite 2 pc, deep double closets and huge cedar-lined closet for special garments. The extended Main floor provides an abundance of interior living space starting with the wide living room (9 foot ceiling) and handsome gas fireplace. Light floods through bay windows into the spacious elegant dining room; fabulous for entertaining with its pass thru from the kitchen. The double-sized chef's kitchen features a centre island and tons of cabinetry (with under and over Cabinet lighting). It's well equipped with built-in wall ovens and microwave, gas cooktop, a walk-in Pantry, a double closet and 2 pc washroom. Walk out to the large west facing sun deck and serene gardens. Park in the double concrete block garage (easy lane access). The well-lit basement has high ceilings and is partly finished (used as bedroom or office). At the front, a separate entrance leads into a wide open family/TV room but there's great potential for an in-law suite. Note the bonus 2 additional storage rooms (id:59911)
Ipro Realty Ltd.
1711 - 3 Rean Drive
Toronto, Ontario
**Maintenance Includes All Utilities **- Luxury Condo, "New York Tower" by Daniel. This Bright 1+1 with 2 Bathroom is a open concept Condo Unit. High Floor with Breathtaking Unobstructed View & Lots of Fresh Air. Freshly Painted with Laminated Flooring throughout. Great Amenities including 24Hr Security Concierge Desk. Indoor Pool. Sauna. Exercise Room. Billiard Room etc. on the Building. Steps to Bayview Village, Shopping, Entertainment, and Restaurant. Close to TTC Subway, Hwy401, etc ! **EXTRAS** Fridge, Stove, B/I Dishwasher, Washer, Dryer, Exhaust Hood. All Light Fixtures , All Window Coverings. 1 Parking Space, 1 Locker Unit. Prime Bayview Village Location. Spacious (Appx. 687 + 33 Sq. Ft.). Maintaince fees includes all hydro, heat , water, Parking , Locker (id:59911)
Keller Williams Real Estate Associates
82 West 1st Street
Hamilton, Ontario
Beautiful newly renovated home offers modern finishes throughout, featuring a large and bright living room perfect for entertaining. The functionally designed kitchen is as stylish as it is practical, flowing seamlessly into the adjacent dining that leads out onto a side deck. Downstairs, there is potential for an in-law suite with a separate side entrance, a second bathroom and extra bedroom - ideal for multigenerational living or rental income. Upstairs, you’ll enjoy 3 roomy bedrooms, a modern bathroom and a spacious backyard with plenty of space for gardens, play, or summer gatherings. Located just steps from Mohawk College, shops, restaurants, schools, and public transit, this home offers unmatched convenience. Welcome Home! (id:59911)
Keller Williams Edge Realty
707 - 5101 Dundas Street W
Toronto, Ontario
Freshly painted, bright and airy 2 bed, 2 bath suite at Evolution Condos in beautiful Islington Village. Large modern kitchen with granite countertops, extra storage, open to living/dining area. Highly coveted split plan with bedrooms on either side of main living area creating a more spacious feel. Main and ensuite bathrooms. Walk-in closets. Large, south facing balcony with view of surrounding neighborhood down towards the lake. Locker and underground parking spot included. Steps to TTC, walking distance to Kipling & Islington subway, Six Points Plaza and dozens of shops, restaurants, parks and catchment schools. No pet restrictions - all pets welcome! (id:59911)
Royal LePage Real Estate Services Ltd.
200 Trillium Drive
Saugeen Shores, Ontario
Welcome to 200 Trillium Drive, a custom-built home nestled on a stunning, private lot in one of Port Elgins most coveted neighbourhoods. Set back from the road and surrounded by mature trees, this 93' x 221' property offers both serenity and convenience, just a short walk to the beach, harbour, and trail systems. Built in 2007 by Berner Contracting, the home offers thoughtful design and high-end finishes throughout. The main floor features an inviting sunken living room with a gas fireplace, a bright eat-in kitchen with granite countertops, hardwood floors, a walk-in pantry, and a large island perfect for gatherings. The screened-in sunroom off the dining area provides the ideal space for seasonal relaxation. An office with built-ins, a 2-piece powder room, and a laundry/mudroom with access to the oversized double garage complete the level. Upstairs, you'll find three generous bedrooms and a cozy nursery or guest bedroom. The primary suite features a walk-in closet and luxurious 4-piece ensuite, which was recently updated and renovated with a soaker tub and separate shower. A second 5-piece bathroom serves the additional bedrooms. The finished lower level includes a spacious family room with a fireplace, a large utility/storage area, an additional 3-piece modern bathroom, and a fourth bedroom. Outdoors, enjoy the beautifully landscaped yard, fully enclosed by a black chain-link fence perfect for pets and ready for a future pool. A custom-built shed offers two separate spaces for storage, a pool change room, or a peaceful space for hobbyists. Located in a well-established neighbourhood of executive homes, this property backs onto green space and offers the privacy and tranquillity of peaceful living with all the amenities of town just minutes away. Skip the build and move into this exceptional home with room for the whole family. Check out the 3D Tour and make an appointment for an in-person visit. Some pictures have been virtually staged. (id:59911)
RE/MAX Land Exchange Ltd.
1190 Ritchie Falls Road
Minden Hills, Ontario
Discover this beautifully crafted 3-bedroom plus den, 3-bath raised bungalow at 1190 Ritchie Falls Rd, just 15 minutes from Haliburton or Minden. Enjoy year-round access and proximity to scenic Ritchie Falls and the Haliburton Rail Trail. The spacious main floor features a large kitchen with stainless steel appliances, ceramic tile, and solid oak flooring. The primary bedroom offers a newly upgraded ensuite (2025) with new shower, toilet, vanity, and ceiling lights. Relax with your morning coffee on the covered front porch, or step through the dining room garden doors to enjoy the peaceful back deck. The fully finished basement (completed in 2022) includes a large recreation room with wetbar, a new bathroom with in-floor heating, and den perfect for guests or extended family. Quality Fraser factory prefinished wood siding, a 200 amp generator-ready panel, propane forced air furnace, and pride of craftsmanship throughout make this home truly move-in ready. Experience the best of country living with modern comforts, all within easy reach of local amenities and outdoor recreation. (id:59911)
Century 21 Granite Realty Group Inc.
725 Bruce Road 13 Road
Native Leased Lands, Ontario
Motivated sellers! Updated Septic! Waterfront! Brand new Whirlpool refrigerator and stove, Look no further, your waterfront family vacations start here and NOW! This fantastic lakefront leased land cottage is ready for summer fun and comes fully furnished so you can start enjoying everything this waterfront property has to offer on day one. You don't need to leave Canada to enjoy crystal clear turquoise blue waters, it's all right here! Situated on a private well-treed lot that slopes gradually to the waterfront you will be inspired daily by the amazing sunsets and stunning lake views as you relax and unwind on the West facing waterside deck. Step inside this artists retreat and take in the generous views of Lake Huron out of the large front windows. The interior layout is flooded with natural light and is great for entertaining, offering a wide-open kitchen/dining/living area that flows seamlessly throughout, along with 2 bedrooms and a spacious 4pc bathroom that has been tastefully updated. The bright clean bunkie was recently refreshed, sits adjacent to the house and enjoys lovely water views. This unique and well-maintained cottage offers an updated kitchen, maple flooring throughout, new window coverings, updated windows, new hydro stack/pole and an upgraded septic system with new weeping bed, pump chamber and riser lids, completed in 2018. Outside, you will find a generously sized storage shed and a long driveway that allows for plenty of parking. 100 amp breaker panel, concrete foundation, annual lease $9000, annual service fee $1200. This cottage is turnkey! (id:59911)
RE/MAX Grey Bruce Realty Inc.
1606 Finley Crescent
London North, Ontario
Welcome to This Gorgeous 4 Bedrooms Detached House backing On to WOODED AREA >>> Prime Location in the Hyde Park Neighborhood of North London (!) Open Concept Main Floor Plan (!) Elegant kitchen with large island + Stainless Steel Appliances (!) Hardwood/ceramic on Main Floor (!) Primary Bedroom With Walk-In Closet & 5 Piece En-Suite(!) Other 3 Spacious bedrooms (!) Convenient Second Floor laundry (!) Interlocked driveway (!) Walking Distance to St John Catholic FI PS (!)Close to Walmart, Costco, Sir Frederick Banting SS, and Western University (!) Mins To Shopping, Community Centers, Playgrounds, Parks, Walking Trails And More. (id:59911)
Century 21 Legacy Ltd.
1778 Parkhurst Avenue
London East, Ontario
A Must See, You Will Be Surprised After Seeing The Size And The Potential Of This Huge 5 Bedrooms House. Which Sits On A Huge 82 ft x 155 ft lot With So Much Space Inside & Outside. Located In A Desirable & Quiet Neighborhood On A Quiet Residential Street, Minutes Away From Fanshawe College, Argyle Mall, Walmart, Bus routes and Kiwanis Park in East London's Argyle Neighborhood. Features Two Bedrooms On The Main Floor And 3 Bedrooms On The Upper Level Provide A Perfect Layout For Large Families Or Students. The Primary Bedroom On The Main Floor Has A 4 Pcs Ensuite Bathroom And A Big Closet. Extra Large Living Area With Big Windows And Very Spacious Kitchen Walkout To Backyard And Have Separate Big Dining Area. Upper Level Features 3 Big Size Bedrooms And A Big Storage Room. Huge Unfinished Basement Has A Potential To Make 3 to 5 Rooms. One Of The Entrance Can Be Used For Separate Entrance To The Basement. This House Has Potential To Make Multiple Units. Huge Driveway With 8+ Parking Spaces And Very Well Maintained Front & Back Yard. The Fully Fenced Backyard With 2 Storage Sheds And A Fire Pit. A Great Opportunity For Family And Investors. **EXTRAS** Main Floor Flooring (2024), Hot Water Tank & Washer 2024, Roof 2016, AC & Furnace Both Owned 2021. Open House - Sat 12 Pm to 2 Pm (id:59911)
RE/MAX Paramount Realty
43 Bromley Crescent
Brampton, Ontario
A Must See, Ready To Move In, A Beautiful & Fully Renovated 4 Level Side Split Detached Bungalow Situated On A Huge 50 X128 FT Lot With So Much Space Inside & Outside. Located In A Desirable & Quiet Neighborhood. Features 3+1 Big Size Bedrooms, 3 Newly Renovated Bathrooms. The Main Floor Welcomes You With A Bedroom With A Walk-Out To The Deck. You Will Be Amazed By Seeing The Tile Floor In The Foyer. An Open Concept Main Floor With A Huge Bay Window In The Living Room & An Upgraded Eat-In Kitchen with New Stainless Steel Appliances With A Walk-Out To Deck. The Primary Bedroom Has A 3 Pcs Ensuite Washroom And A Big Closet. Big Windows And 3 Patio Doors Bring In An Abundance Of Natural Light. A Finished Basement With A Separate Entrance And A Lot Of Storage & Future Potential. Large Driveway W/Total 5 Parking Spaces And Very Well Maintained Front & Back Yard. Walking Distance To Schools, Parks & Bramalea City Center, And Close To Go Station. That Could Be Your "Dream Home"! **EXTRAS** New Appliances- Fridge, Stove (Gas), Washer & Dryer (2022). A Lots Of Upgrades (Roof, Windows, Patio Doors, Bathrooms, and New Driveway) done in 2022. New Hardwood and Tile Floor & Potlights (2023). (id:59911)
RE/MAX Paramount Realty
20 - 68 Cedar Street
Brant, Ontario
Approx 1 year old bungalow with a loft, 1693 sq feet on main floor and 400 square feet loft area, main floor laundry, extra wide stairs, quite area, $100 POTL fee, A/C, GARAGE DOOR OPENER, landlord is a Realtor. Please bring the disclosure. (id:59911)
Save Max Infinity Realty
2 Chestnut Place
Orillia, Ontario
Welcome to 2 Chestnut Place, Orillia! Where family memories are ready to be made! This beautifully maintained side-split home is tucked away on a quiet, family-friendly street — just steps from Homewood Park and minutes to downtown Orillia! From the moment you pull up, the charming brick exterior and double attached garage will have you feeling right at home. Inside, the main floor shines with bright large windows, gorgeous engineered hardwood, and a stylish kitchen with tile flooring and stainless steel appliances. Perfect for hosting, the kitchen and dining area walk out to 450 sq/ft of deck space — ideal for summer BBQs, morning coffee, or family dinners under the stars! Upstairs, you’ll find three spacious bedrooms and a luxurious 5-piece bathroom featuring a double sink, bathtub, shower, and toilet — perfect for busy mornings with the whole family. Need even more space? The finished basement is a dream! It offers a large rec room, kitchenette, additional bedroom, 3 piece bathroom, laundry/utility room, and endless possibilities for a playroom, home gym, or teen hangout. Outside, the fully fenced backyard is a paradise for kids and pets — plenty of room to run, play, and grow. Located in an unbeatable spot with quick Highway 11 access, Homewood park, and all the charm of downtown Orillia just minutes away! This home shows impeccably — move in and start making memories today! (id:59911)
RE/MAX Right Move Brokerage
1371 Foreman Road
Muskoka Lakes, Ontario
Introducing an extraordinary opportunity to own over 43 acres of pristine land overlooking the sparkling waters of Lake Muskoka. Nestled in the heart of cottage country, this rare and expansive property offers breathtaking panoramic views, ultimate privacy, and endless potential. Whether you dream of building a luxurious estate, a private retreat, or exploring development possibilities, this property delivers the perfect canvas. Enjoy serene forested trails, elevated vantage points, and the peaceful ambiance of nature all around just minutes from the charm and amenities of nearby towns. A true Muskoka gem that combines natural beauty with boundless opportunity! (id:59911)
RE/MAX Premier Inc.
7 Baker Lane
Brant, Ontario
Welcome to this beautifully maintained Semi-Detached home located in the desirable and fast-growing community of Paris, Ontario. Less than 5 years old, this modern residence offers 3 spacious bedrooms along with a versatile loft area ideal for a home office, kids playroom, or additional living space. The open-concept main floor features 9-foot ceilings, elegant hardwood flooring, and ample windows that flood the home with natural light. The chef-inspired kitchen is equipped with quartz countertops, stainless steel appliances, and seamlessly connects to a formal breakfast area that overlooks the fully fenced backyard perfect for family gatherings and outdoor entertaining. Upstairs, the huge primary bedroom includes a walk-in closet and a private 4-piece ensuite, while two additional generously sized bedrooms offer comfort for the whole family. Not to miss the bonus loft area that can be effectively used for Home office or kids play area. The oversized 2 car garage, with no sidewalk in front, allows for ample parking space. Freshly painted and recently upgraded with new pot lights. Modern roller zebra blinds throughout, this move-in-ready home is located just 1 minute from Highway 403 and Close To Brant Sports Complex, parks, schools, shopping, and all essential amenities offering the perfect blend of comfort, style, and everyday convenience. (id:59911)
RE/MAX Realty Services Inc.
1 Rowley Street
Brantford, Ontario
Sophisticated design, reasonable price, and a stunning upgraded home on a premium corner lot! Beautiful detached home, situated on a premium corner lot with 10 ft ceilings on the main floor, 8 ft interior doors, and a grand double door entry. This 5-bedroom, 4-bathroom home offers 2924 sq ft of luxurious living space (per the builder's floor plan). Highlights: Fully upgraded by builder: hardwood flooring on main level, porcelain tile, and granite/quartz countertops throughout, Main floor laundry for convenience, Recently added: fenced yard, stylish backsplash, pot lights, and a luxury chandelier Appliances included: fridge, stove, dishwasher, microwave, washer/dryer. Bonus features: window blinds, sprinkler system, and CCTV cameras. Tarion Home Warranty is in place. Prime location: 2 minutes to Hwy 403 (first Brantford exit), close to Conestoga College, move-in-ready home combines elegance, space, and functionality, ideal for families or investors alike. (id:59911)
Save Max First Choice Real Estate Inc.
319 Pratt Drive
Loyalist, Ontario
This Beautiful 2-Storey Offers An Open-Concept Design With Plenty Of Natural Light. The Primary Bedroom Boasts A Walk-In Closet And A Full En-suite. It Features A Covered Front Porch With A Double-Car Garage. Laminate Floor Throughout, Central Air. Come Check Out This Stunning Home And Experience Complete Peace Of mind. In-law suite with a separate entrance, one bedroom and kitchen. (id:59911)
RE/MAX Community Realty Inc.
133 - 1058 Falgarwood Drive
Oakville, Ontario
Welcome to 1058 Falgarwood Dr, Suite 133 - an exceptional 3-bedroom townhome in the heart of Oakville, offering over 1,200 sq ft of bright, comfortable living space. This beautifully maintained home is freshly painted and filled with natural light, creating a warm and inviting atmosphere for you and your family. Enjoy the best of indoor and outdoor living with a charming balcony and a large, private ground-floor terrace surrounded by mature trees - your own serene oasis for relaxing or entertaining. This spacious terrace is perfect for hosting BBQ gatherings with friends and family, making every day feel like a celebration! Located in a sought-after neighborhood known for top-rated schools, this home is ideal for families and professionals. Commuting is effortless with Oakville GO just a 7-minute drive (3 km) away, and easy access to the 403 and QEW highways nearby. Sheridan College is right next door, making this location perfect for students or staff. For shopping and dining, Oakville Place is less than 2 km away, offering everything you need just minutes from your door. Whether you're running errands or enjoying a day out, convenience is at your fingertips. This well-maintained townhome combines comfort, location, and lifestyle, making it a rare. Don't miss your chance to call this exceptional property home. Book your private showing today and experience all that 1058 Falgarwood Dr Suite 133 has to offer! (id:59911)
Right At Home Realty
403 Ontario Street N
Milton, Ontario
If you've been waiting for a home that feels right, this might be the one. 403 Ontario Street North is tucked into a quiet, tree-lined pocket of Dorset Parka neighbourhood where kids ride their bikes after dinner, neighbours wave hello, and everything you need is only minutes away. Inside, this 3-bedroom home has that move-in-ready feeling you'll notice the second you step through the door. The living room is filled with natural light and opens onto a private backyard, a rare bonus that gives you space to BBQ, lounge, or just breathe. The kitchen is bright and fresh with clean white cabinetry, subway tile backsplash, and a big window looking out front, perfect for morning coffee. Upstairs, there are three carpet-free bedrooms and an updated 4-piece bathroom. The finished basement provides a cozy spot for watching movies, working out, or working from home. And here's what we love most: it's only a 2-minute stroll to the plaza with Louie's Diner (seriously, every weekend breakfast would be there), and after that, you're set for Aji Sai all-you-can-eat sushi dinners or Vito's Pizza and Wings. These are three of the locals' go-to restaurants in Town, and they're just a short hop and skip away. It doesn't get better. Plus, within a few minutes' drive, you'll hit Steeles Avenue, Highway 401, Milton GO, parks, schools, Milton Mall, and every shop or service you could need. The convenience and location of this property can't be beat. It's one of those homes that fits whether you're buying for the first time or starting a new chapter. (id:59911)
Century 21 Miller Real Estate Ltd.
61 Degrey Drive
Brampton, Ontario
* Welcome to 61 Degrey Dr, Brampton - Builder's Former Model Home!Step into luxury with this stunning 5+3 bedroom, 7-bathroom home sitting on premium 50' pie shaped lot .Featuring a legal 3+1 bedroom, 3-bathroom finished basement apartment - perfect for extended family or rental income.This home is loaded with premium upgrades: 9'-10'-9' ceiling heights across all levels Hardwood flooring throughout Quartz countertops, pot lights throughout, Elegant crown moulding Interlocked driveway with no sidewalk - fits up to 6 vehicles.Located in a prime Brampton's most sought after neighbourhood, you're just minutes from transit, plazas, schools, temples, highways, Costco , gore Meadows Rec. centre and all essential amenities. This home truly embodies elegance, privacy, and luxury living at its finest! Don't miss your chance to own this grand masterpiece in one of Brampton's most coveted neighbourhood. Schedule your private viewing today! (id:59911)
Intercity Realty Inc.
453 Mill Street
Elora, Ontario
Open House: Sun June 15 10am-12pm. Experience breathtaking views, total privacy, & over $478,000 in upgrades in this extraordinary 5-bed, 3-bath home backing directly onto the Irvine Creek Gorge. Hear the cascading water from your private river-view deck & enjoy the serenity of a natural spring. This 4,100+ sq ft retreat offers a seamless blend of luxury & nature, set on a secluded 82’ x 282’ lot with professionally landscaped grounds, armour stone gardens, & aggregate walkways. The backyard is an entertainer’s dream, featuring a large 19’ x 42’ pool, solar & gas heating, a $120K thermally baked ash hardwood deck, 14’ x 14’ gazebo, hot tub,& glass railings for uninterrupted views. Inside, the main floor shines with refinished cherry hardwood (2024), shiplap ceilings, custom lighting, and a striking stone fireplace. The kitchen is both elegant and functional, with updated appliances and a layout designed for entertaining. Three sliding doors open to the backyard oasis. The 18’ x 22’ primary suite includes a double-sided fireplace, spa-like ensuite, and custom walk-in closet. Upstairs offers maple flooring, oversized bedrooms, laundry, and character-filled touches. The finished basement features a WETT-certified stove, stone wall, gym, and cherry stair treads—part of a $100K reno. Major updates include roof (2014), A/C (2018), well pump (2025), pressure tank (2023), and a full water purification system. This location offers the perfect balance of peaceful country living and convenient access to vibrant small-town amenities. Enjoy weekend strolls through Elora’s historic downtown, boutique shopping, local cafes, and the renowned Elora Gorge Conservation Area. With nearby trails, rivers, and parks, outdoor recreation is always within reach, while excellent schools, healthcare services, and dining options in Fergus make everyday life both easy and enriching. This is not just a home—it’s a lifestyle, where refined design and natural beauty converge in perfect harmony. (id:59911)
Keller Williams Innovation Realty
24 Vincena Road
Caledon, Ontario
Absolutely stunning and meticulously maintained 4-bedroom, 4-bathroom executive detached home on a rare premium corner lot offering 2603 sq ft (as per builder) in a highly sought-after new Caledon subdivision! Just one year new, this modern brick & stone elevation home features over $100K in quality upgrades, including 9 ft ceilings on both floors, 8 ft tall interior doors, and oversized windows that bring in abundant natural light. Enjoy separate living, dining, and family rooms with 7 wide white oak hardwood flooring, and porcelain tiles throughout the foyer, kitchen, laundry, and all bathrooms. The upgraded kitchen offers soft-close modern cabinetry, quartz countertops, a large sink, upgraded appliances, and a walk-out to the backyard from the breakfast area. The cozy family room features an electric fireplace for added comfort and style. A beautiful oak staircase with iron spindles leads to the second floor with 4 generously sized bedrooms, including 2 primary suites, each with access to a washroom. The main primary retreat includes a spacious walk-in closet and a luxurious ensuite with quartz counters, an upgraded vanity, and a glass-enclosed marble shower. All bathrooms are upgraded, including vanities, sinks, and fixtures, with three full baths on the second floor and convenient second-floor laundry. Additional highlights include no sidewalk along the frontage of the home (sidewalk runs along the driveway side), offering more privacy and a wider lot appearance. Upcoming plaza, school, park, and recreation center all within walking distance make this a perfect family-friendly location. A rare and limited model truly a fantastic opportunity in a growing community! (id:59911)
Royal LePage Flower City Realty
203 - 58 Sidney Belsey Crescent
Toronto, Ontario
Welcome to 58 Sidney Belsey Cres #203 A Bright & Spacious 3-Bedroom Stacked Townhouse Nestled in a Family-Friendly Community! This well-maintained home offers an open-concept living and dining area, a large kitchen with ample storage, and walk-out to a private balcony perfect for morning coffee or evening relaxation. The functional layout includes 3 generous bedrooms, 2 bathrooms, ensuite laundry, and plenty of natural light throughout. Located in a quiet complex surrounded by parks, trails, schools, and steps from TTC, Hwy 401, Weston GO/UP Express, and local amenities. Ideal for first-time buyers or growing families! (id:59911)
Century 21 Green Realty Inc.
Ph5 - 1515 Lakeshore Road E
Mississauga, Ontario
Welcome to this stunning 3-bedroom, 2-bathroom penthouse suite perched on the 20th floor, offering 1,200 sq. ft. of beautifully upgraded living space. This rare gem comes all-inclusive--cable, water, hydro, and heat are all covered, plus two cable lines and two parking spots! Step into an open-concept kitchen and dining area, perfect for entertaining or cozy nights in. The primary suite features a private ensuite bath and spacious walk-in closet, while the second bedroom offers ample storage. The third bedroom, with elegant double glass French doors, is ideal as a guest room, home office, or flex space. Enjoy panoramic south and west views of the lake, parks, and golf courses from your expansive balcony sunsets have never looked so good. With easy access to MiWay, TTC, GO Transit, and major highways, commuting is a breeze. This is penthouse living at its finest--luxury, convenience, and comfort all in one place. (id:59911)
Property.ca Inc.
217 South Shore Road
The Archipelago, Ontario
Beautiful cottage country family home, abutting crown land and steps away from Georgian Bay. Located in Pointe Au Baril on a year round maintained road. Residential use with commercial zoning. A spacious 3150 square feet, 3 bedrooms, 3 bathrooms , office, fully finished lower level with walk out, 2 living rooms and a brightly lit sitting room with natural light. A perfect space for a family and entertaining guests with potential granny suite or potential lower apartment with some renovation for additional income. Built in living room cabinetry. A spacious primary bedroom you won't want to leave with its own sitting or entertainment/collector room, exercise room or what ever you want room! :). Walk in closet and en-suite bathroom. Every room has plenty of space to relax, so no one needs to argue over who gets which room. Fenced in, in-ground pool, stone patio, gardens, large back yard for kids and pets to play. Single garage/workshop. Attached and insulated, automatic double car garage. Outdoor shower, stone patio. Plenty of storage, mudroom, grand entry, main floor laundry room. In floor heating 2 a/c wall hung units. Drilled well. New stove, dish washer, washer and microwave.New metal roof. Pathway across the road to go for a swim in Georgian Bay. Or keep your boat just a short distance away from full service marinas and explore the 30,000 islands that Georgian Bay has to offer, the renowned Ojibway Club, great boating, fishing and swimming. Set off on an adventure with access directly onto crown land from the property. Enjoy all season activities such as ATV, snowmobiling, cross country skiing and hiking.Quick access of highway 400 N to get the kids off to school or go shopping for amenities and then get back to your office with a view. A play ground of a home for all ages. Click on the media arrow for virtual tour, 3-D imaging and floor plans. (id:59911)
RE/MAX Parry Sound Muskoka Realty Ltd
510 Meadow Wood Road
Mississauga, Ontario
Prime Building Opportunity in Prestigious Mississauga Neighborhood! Welcome to an incredible opportunity in one of Mississauga's most sought-after communities! Nestled among multi-million dollar homes and just steps from the lake, this original family-owned property sits on a beautiful slight pie-shaped lot with approximately 100 ft of frontage and 150 ft of depth. Whether you envision building your custom dream home on this picturesque lot or are a developer looking to sever and create two stunning residences, the possibilities are endless. With its prime location, serene surroundings, and unbeatable potential, this is a rare chance to secure a coveted piece of real estate in a high-demand neighbourhood. (id:59911)
Keller Williams Edge Realty
41 Glenmore Crescent
Brampton, Ontario
Stunning 4+1 bedroom semi-detached home featuring no carpet anywhere. The property includes a one-bedroom basement suite with a separate entrance. This home has been beautifully renovated with numerous upgrades, including fresh paint, new flooring, modern pot lights, and a brand-new kitchen outfitted with a stainless steel stove (brand new), stainless steel dishwasher(brand-new), a stainless steel fridge, washer, and dryer, along with new vanities throughout. The main floor boasts an open-concept living and dining area, a spacious eat-in kitchen, and elegant crown moulding. The large backyard sits on an extra-deep lot, providing plenty of outdoor space for relaxation or entertaining. Conveniently located within walking distance to Bramalea City Centre and close to a variety of amenities. (id:59911)
Save Max Bulls Realty
45 - 1050 Shawnmarr Road
Mississauga, Ontario
This charming and spacious townhome is nestled in a quiet, family-friendly complex just steps from Lake Ontario. Enjoy an open-concept main floor with a bright living and dining area, hardwood floors, and walk-out to a private, fenced backyard perfect for summer gatherings or peaceful mornings with coffee. Upstairs features three spacious bedrooms and an updated 4-piece bathroom. The fully finished basement offers a Sep. Entrance from garage. Can be used as a rec room, home office space, or extra guest area. Located in the heart of Port Credit, youre walking distance to scenic waterfront trails, parks, top-rated schools, GO Transit, and all the vibrant shops and restaurants the area is known for. The condo fee includes Cable TV and Internet plus 2 underground parking. (id:59911)
Royal LePage Terrequity Realty
211 - 3475 Rebecca Street
Oakville, Ontario
Flexible, serviced and furnished modern office rooms with large windows for rent (3 rooms available), designed for professionals across industries such as real estate, mortgage, law, accounting, immigration, IT, media, services and more. Discover this recently built prime corner office unit with plenty of natural light. Located on the second floor of a fully accessible two-story building, offers convenience and a professional atmosphere with excellent visibility and ample free surface parking, situated at the Oakville & Burlington border. Close walk to many retail amenities with public transit at the door. Enjoy access to high-speed internet, printer, scanner, kitchen area, spacious boardroom, elevator, bathrooms, utilities and ample parking ensuring a seamless work experience. (id:59911)
RE/MAX Real Estate Centre Inc.
18 Palling Lane
Barrie, Ontario
Bright, Sun-Filled, Pristine & Move-In Ready! 3+1 Bedroom, 2 Bath Home Ideal for 1st Time Buyers, Investors and Downsizers too! Walk to 3 Schools + Georgian College, Eastview Arena & Parks! Lovingly Maintained & Decorated! Spacious Covered Deck for Comfortable Summer Entertaining! Fully Fenced Child and Pet-Friendly Yard on Roomy Corner Lot! Sump Pump (2021), Gas Furnace & A/C (2014), Shingles (2018) 2 Utility Sheds for Extra Storage! Nicely Landscaped with Decorative Rail Fence at Front! Lower Level Rec Room / Gym / 4th Bedroom. Garage with Inside Access, Garage Door Opener & 2 Remotes! There's even Pickle Ball Courts nearby! A Must See... (id:59911)
Royal LePage Signature Realty
4603 - 225 Commerce Street
Vaughan, Ontario
This brand-new, never-lived-in one-bedroom + den features a huge den that is spacious enough to be used as a formal dining room or additional sleeping space. The sleek kitchen features premium cabinetry, quartz countertops, and state-of-the-art stainless steel appliances, making it perfect for cooking and entertaining. Additional conveniences include in-suite laundry and access to premium building amenities such as a fitness center, meeting room, and 24-hour concierge. Steps from Vaughan Metropolitan Centre, Cineplex, Costco, IKEA, mini putt, Dave & Buster's, as well as a wide selection of eateries and clubs. Enjoy proximity to local attractions like Canada's Wonderland and Vaughan Mills Shopping Centre. Perfect for professionals, couples, or anyone looking to experience modern city living at its finest. Don't miss this opportunity to schedule your viewing today! (id:59911)
RE/MAX Gold Realty Inc.
2313 - 56 Andre De Grasse Street
Markham, Ontario
Introducing a brand new, never-before-occupied residence at Gallery Tower, the newest luxury high-rise in the heart of Downtown Markham. This exceptional 628 Sq.ft. 1+Den, 2-bathroom unit offers a spacious layout with 9-foot ceilings and panoramic NW-facing Ravine and views of the park. The primary bedroom features a Large closet, floor to ceiling window, and a 3-piece bathroom. The den is ideal for use as a second bedroom which can use 2nd bathroom as its own bathroom. Upgrade build-in Bosch appliances make this chief kitchen looks fabulous . Live at here and enjoy what Downtown Markham has to offer. Conveniently located just steps from Viva Transit, the GO Station, York University, VIP Cineplex, and an array of top-tier restaurants. With Highways 407 & 404 just minutes away, commuting is made effortless. Don't miss the opportunity to make this stunning space your new home! (id:59911)
First Class Realty Inc.
99 Thornton Avenue
Bradford West Gwillimbury, Ontario
Fantastic, Well Maintained 3 Bedroom Bungalow complete with a LEGAL 1 bedroom apartment. Located On A Large 50 Ft Wide Lot In The Heart Of Bradford. The Main Floor Has An Open Concept Layout. Spacious Family Room With A Large Bay Window, Oversized Eat-In Kitchen, Formal Dining Room & 3 Bedrooms, One Of Which Walks Out To The Back Deck. New, owned Hot Water Tank (2023), Furnace (2023) and Central Air (2023). Newer flat roof on the garage (2022). Legal Apartment includes 1 Bedroom, 3Pc Bath, Living Room, Kitchen and A Separate Entrance and Washer/Dryer Combo! Upgraded Soundproofing Insulation in the Ceiling of the basement unit ! So much potential for a starter home, downsizing, or investment property! (id:59911)
Royal LePage Rcr Realty
33 Ashdale Avenue
Toronto, Ontario
Welcome to 33 Ashdale Avenue. This beautifully renovated 2 bedroom, 2 bathroom semi-detached is nestled into one of Leslieville's most beloved streets - where neighbours feel more like friends. Renovated in 2018 (appliances, 2nd floor bathroom, floors) this home is full of thoughtful upgrades and inviting spaces, including a completely replaced staircase with open risers, that provides a smart layout, making every inch feel intentional. The main floor flows effortlessly from the welcoming front entry to a light filled kitchen and then out to a deep, private backyard, complete with a deck that's perfect for relaxed dining or entertaining under the stars. The finished basement offers flexible bonus space, ideal for a cozy TV room, play area, or home office. Whether you are buying your first home or rightsizing into a vibrant east-end community, 33 Ashdale offers style, comfort, and connection- all just steps from Queen East, transit, schools and local favourites. (id:59911)
RE/MAX Hallmark Realty Ltd.
1611 - 830 Lawrence Avenue W
Toronto, Ontario
Beautiful European Style Treviso Condo. This Bright And Beautiful Corner Unit Offers Stunning Floor-To-Ceiling Windows. Great Layout With Bright 2 Bedrooms, Living Room, Kitchen With Granite Countertop, Ceramic Backsplash And Stainless Steel Appliances In The Kitchen. 24 Hrs Concierge, Amazing Location, Close To Lawrence West Subway And Canadian Tire In Lawrence Square Mall. Easy Access To 401 And Close To Yorkdale mall. 24 Hours Shopper Drug Mart Just Step away (id:59911)
Royal LePage Platinum Realty
551 Broadway Avenue
Toronto, Ontario
Step into unmatched sophistication with this custom-built, modern detached home in the prestigious North Leaside neighborhood an extraordinary opportunity for discerning buyers seeking the pinnacle of luxury living. From the moment you enter, you are greeted by an open-concept main floor with soaring 11-foot ceilings, flooded with natural light through floor-to-ceiling European aluminum windows and 7 skylights.Exquisite European-engineered hardwood floors flow throughout the main and second levels,adding timeless elegance. A striking office space with custom wood-and-glass doors blends style and function, while the living and dining areas feature custom 3D fireplaces and elegant wall units, creating a warm ambiance. The chef-inspired kitchen boasts sleek cabinetry and premium Jenn Air appliances, perfect for culinary enthusiasts.On the second floor, four generously sized bedrooms are bathed in natural light. The master suite is a true retreat, featuring a boutique-style walk-in closet and a spa-inspired 5-piece ensuite with heated floors. Each bathroom and closet on this level enjoys skylights, bringing brightness and airiness throughout.The walk-up basement is an entertainers dream with heated tile floors, a custom wine display with a 100-bottle capacity, a custom-made wet bar with sleek lighting, and a built-in mini wine fridge designed for relaxation and sophisticated entertaining.Additional features include heated floors in the foyer and bathrooms, meticulously chosen tiles,and exceptional attention to detail. Conveniently located near some of the best schools in Toronto, this home seamlessly blends luxury with practicality.Dont miss this rare opportunity to own a bespoke residence that defines the best in luxury and modern design. (id:59911)
Royal LePage Signature Realty
46 Marchmount Road
Toronto, Ontario
Discover the potential of this 3-bedroom, 2-bathroom Semi-detached home in the heart of the beautiful Wynchwood neighborhood. Perfect for those looking to renovate or customize to their own taste. Nestled on a quiet family friendly street, Wynchwood is known for its sense of community, making it an ideal location for families. There is a separate basement entrance with kitchen for a future in law apartment or income potential. A flex room on main level could be used as a dining room, den or 4th bedroom. An opportunity to make this your dream home in one of Toronto's most sought-after neighborhoods! The foundation was waterproofed in 2018 and the roof was replaced in 2020. The home is unfurnished, furniture has been added digitally to show the potential room use. (id:59911)
Century 21 Regal Realty Inc.
201 - 11 Soho Street
Toronto, Ontario
RARELY AVAILABLE: THE PHOEBE ON QUEEN: Nestled in Toronto's most vibrant Queen West District known for its electric vibe, charm, unique shops art galleries and culinary scene this updated 3 bedroom, 2 full baths condo offers a seamless blend of style, convenience, along with a real sense of privacy. Located on a green leafy side street a hidden gem, yet a short stroll to the excitement on Queen.St. a 2 minute walk to Transit .The interior features updated kitchen and bathes, new hardwood floors, a clean open contemporary design. 2 built-in Murphy beds free up valuable space allowing for any room to have a dual purpose: a guest room, a music room, a gym or a studio. Integrated cabinetry & shelving offering much more storage, comfort & style. All Murphy beds can be removed to accommodate a regular bed without disturbing the cabinetry. Walk out to an oversized west facing balcony which offers natural light, a green view to be enjoyed with your morning coffee or evening glass of wine. The addition of a locker and 3 parking spots adds considerable value (2 parking spots are rented out providing additional income). Whether upsizing or downsizing, investing or looking for a turn key home in one of Toronto's most exciting neighbourhoods this condo offers exceptional value and lifestyle. (id:59911)
Chestnut Park Real Estate Limited
2904 - 10 Inn On The Park Drive
Toronto, Ontario
Chateau at Auberge on The Park is a luxurious condominium residence in the heart of North York.This luxury 2-Bedrooms and 2-Bathrooms condo suite at Chateau at Auberge offers 949 square feet of open living space and 9-foot ceilings. Located on the 29th floor, enjoy your north west Leslie Park views from a spacious and private balcony. This suite comes fully equipped with energy-efficient 5-star modern appliances, integrated dishwasher, contemporary soft-close cabinetry, in-suite laundry, and floor to ceiling windows with coverings included. Parking and Locker are included. Additional charges apply for utilities: Hydro, Hot Water, Heat and Cool (id:59911)
Sutton Group-Admiral Realty Inc.
L - 727 Avenue Road
Toronto, Ontario
Large Bright Lower Level In Excellent Forest Hill Location. This Spacious Unit Includes 2 Bedrooms & A 3PC Bath. Updated Kitchen With S/S Appliances & Breakfast Bar. Many Windows Throughout + Ample Storage Space & Laundry In Basement Specifically For This Unit. Easily Accessible To Public Transit, Parks, The Beltline & Many Highly Rated Schools. (id:59911)
Royal LePage Real Estate Services Ltd.


