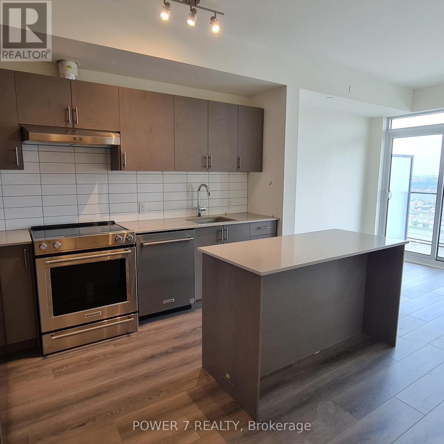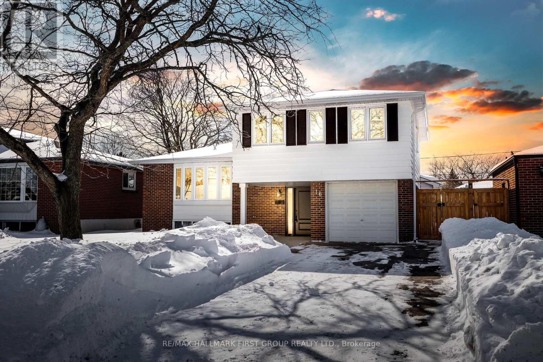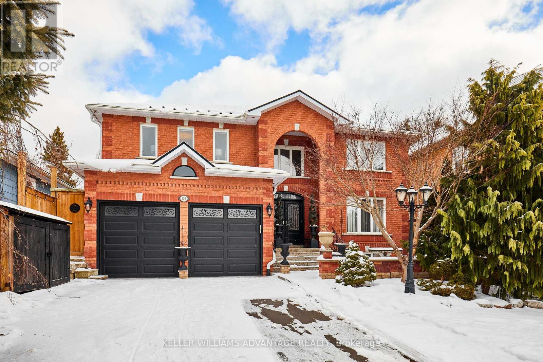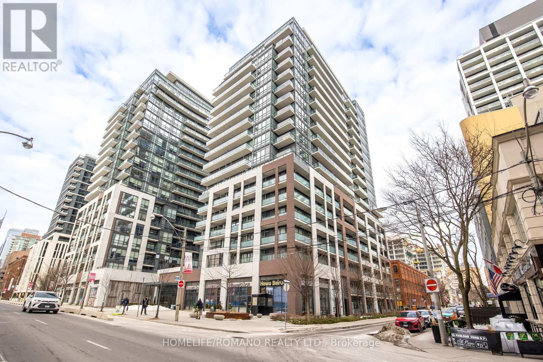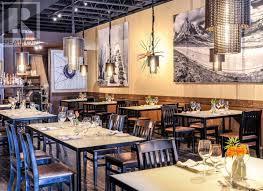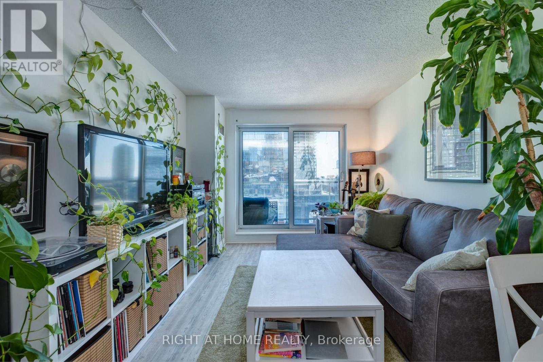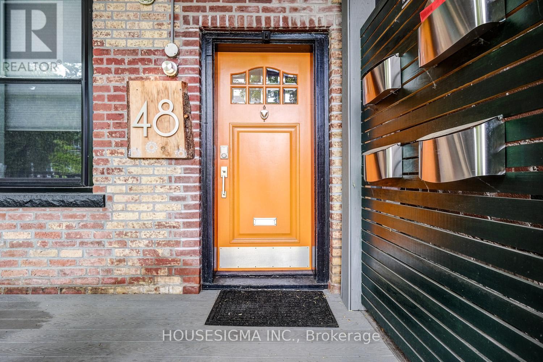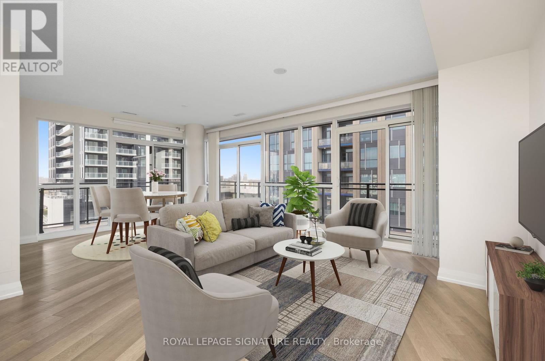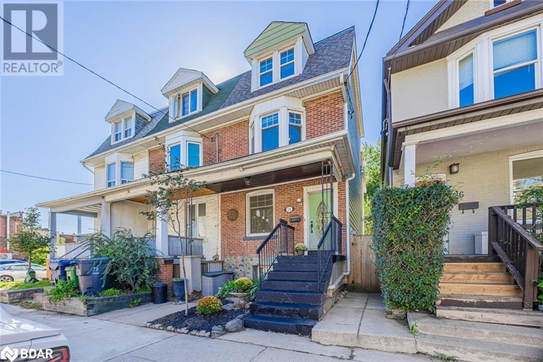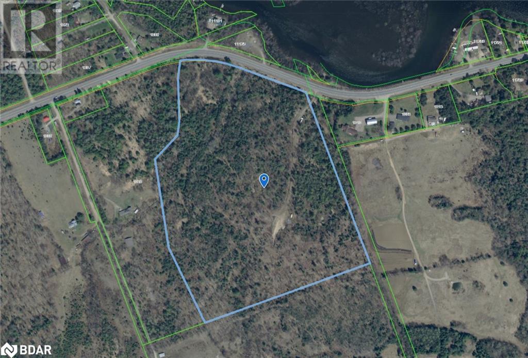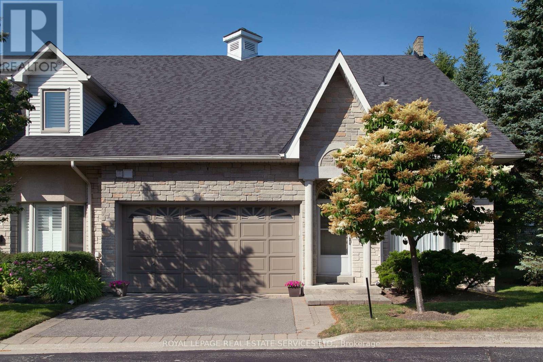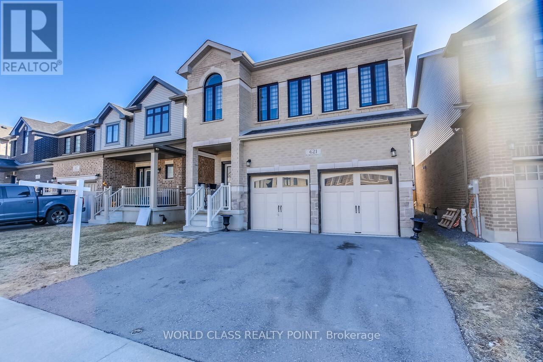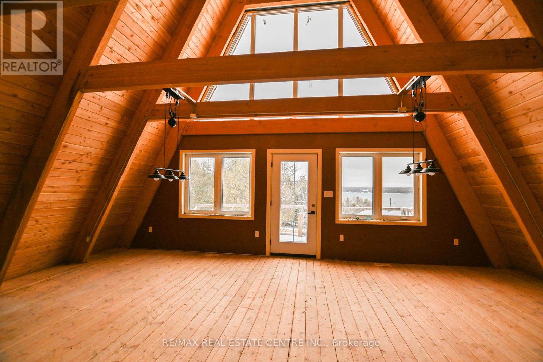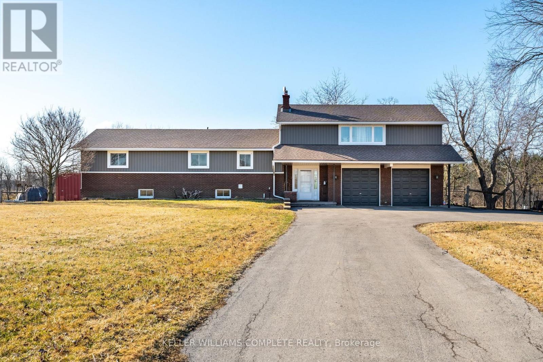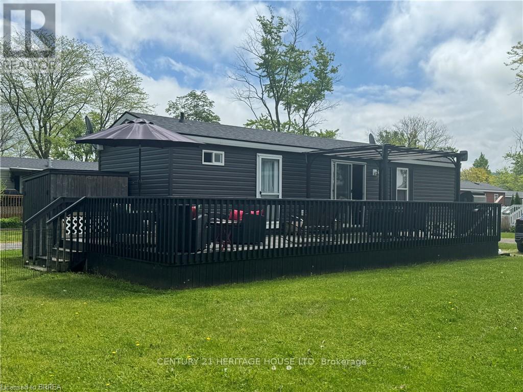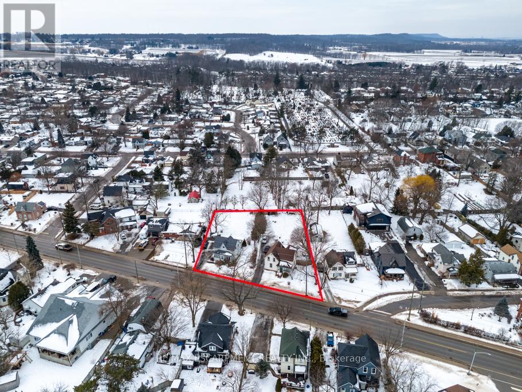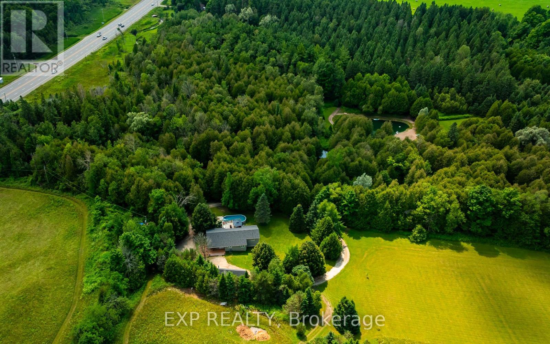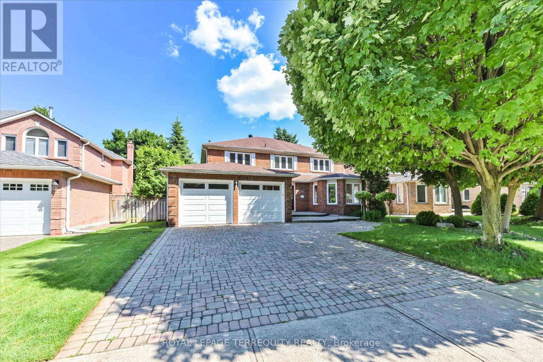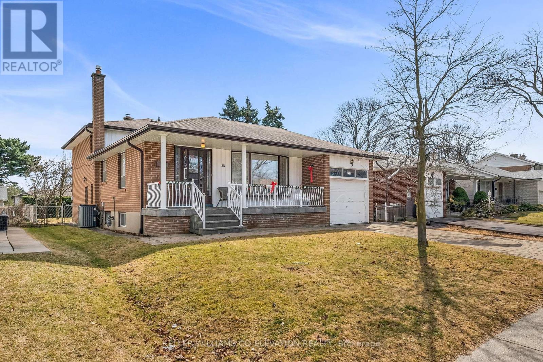15380 Mccowan Road
Whitchurch-Stouffville, Ontario
Escape to the perfect blend of nature and modern comfort in this light filled spacious ranch bungalow. Nestled on just under 2 acres of level treed land. This stunning open concept kitchen and great room is ideal for entertaining or cozy family gatherings. Step down into the private master suite, complete with its own ensuite bath and walk-out to southern exposure deck to enjoy the sights and sounds of nature. With multiple walk-outs throughout the home you'll have seamless access to the outdoors, majestic maple trees.2 more bedrooms plus finished rec/br in basement. Large foyer with access to the garage then step into mudroom with closet. Conveniently located to all amenities. Easy access to Stouffville ,Uxbridge, Newmarket, Markham,Toronto,404 & 407 (id:54662)
Gallo Real Estate Ltd.
1222 - 9000 Jane Street
Vaughan, Ontario
WELCOME TO "GREENPARK LUXURY" CHARISMA TOWER! Where you get the best in Urban Living and a luxury lifestyle in the core of Vaughan, Steps Away from Vaughan Mills Shopping Centre & Bus Terminal! Spacious 1 Bedroom + Den with Approx. 622 SF On The 12th Floor with the Unobstructed & Endless Views of Canada's Wonderful (You Can See The Fireworks Directly from Your Balcony)! Spacious & Open Concept 1 + Den Unit (622 SF + 57 SF Open Balcony), 1 Parking & 1 Locker Included, Open Gourmet Kitchen With Extended Kitchen Breakfast Island W/ Quartz Countertops, Stylish Backsplash, Full-Sized & Top-Quality Stainless-Steel Kitchen Appliances, Fisher & Paykel Fridge, Kitchenaid Cooktop Stove, Kitchenaid Dishwasher, Smooth 9' Ceilings and Floor to Ceiling Windows Thru! World-Class & Breathtaking Building Amenities: 2-Storey Wi-Fi Lounge, Pet Grooming Room, Theatre Room, Games Room, Family Dining Room, Bocce Courts & Lounge, Billiard Room, Serenity Lounge, Wellness Courtyard, Charisma Fitness Club, Yoga Studio, Outdoor Pool + Rooftop Skyview Terrace, Resort-Inspired Pool Lounge, Poolside Oasis, Party Lounges Minutes away from the 400 Series highways, Viva bus line, TTC bus Transit and VMC Subway station, commuting is a breeze. Residents also enjoy access to the World-Class Amenities, making this property an exceptional place to call home! (id:54662)
Power 7 Realty
386 Coxwell Avenue
Toronto, Ontario
!!Prime Location!! Gorgeous Detached Light Filled , Tastefully Done This Rare Home Comes With 3 Bedrooms & 2 Full Washrooms On The Second Floor , Den Or Office With Powder Room ,A Beautiful Open Concept With Living ,Dinning, Modern Kitchen + Stylish Island On The Main Floor +1 Additional Bedroom In Fully Finished Basement Which Also Have A Full 3 Pc Washroom & A Separate Entrance . The Whole House Was Fully Renovated (In 2020) From Front Fasade To Every Bit Of The House Inside . Big Balcony/Deck Is Attached With The Main Bedroom . This House Also Comes With A Rare & Deep Back Yard Which Is A Delight In Summer. Steps To Transit, Schools, Restaurants, Excellent Cafes & Bars & Lake! Summarizing it To A Detached 4 Bedroom Home With 4 Washrooms , Office Space ,Finished Basement With Separate Entrance , Balcony + Deck And A Deep Back Yard. (id:54662)
Homelife Maple Leaf Realty Ltd.
Th 06 - 330 Village Green Square
Toronto, Ontario
*Immaculate & Bright Townhome Nestled In The Highly Sought-After Agincourt South Community *A 3Bdrm + Den, 2.5 Bath W/ 1,374 Sqft Of Living Space *Renovated From Top To Bottom W/ Wide Plank Laminate Flooring & Stairs (2023) *9 Smooth Ceilings & Custom Potlights On Main Flr *Gourmet Kitchen With Brand New S/S Appliances, Soft Closing Kitchen Cabinets (2022) & Custom Backsplash (2025) *Open Concept Living & Dining Area W/ Walkout To A Private Patio Overlooking Lush Greenery, Perfect For BBQs (Gas Line & Water Bibb Included!) *3 Spacious Bdrms With Oversized Windows Plus A Cozy Den W/ Skylight (Can Be Used As A 4th Bdrm Or Home Office) *Steps To Two Daycares *Minutes To All Amenities, Steps To TTC Stop Outside The Building, Future Sheppard Subway Station, Highway 401, Kenny Common, Agincourt Mall, School, Restaurants & Much More! **EXTRAS** Includes: Brand New S/S: Fridge, Over The Range Microwave, Stove, Dishwasher. Stacked Washer & Dryer. Boiler & AC (Owned). All ELFs & Window Coverings. (id:54662)
RE/MAX Ultimate Realty Inc.
12 Sachems Place
Toronto, Ontario
This stunning and modernly updated 3+1 bedroom, 3 bathroom end-unit freehold townhome is nestled in the safe and family-friendly Malvern neighborhood on a quiet cul-de-sac, offering the feel of a semi with no maintenance fees! The bright and spacious home features hardwood and laminate flooring throughout, along with an open-concept main living area. The contemporary kitchen is a chef's delight, boasting stainless steel appliances, a quartz countertop, a ceramic backsplash, and a large window that fills the space with natural light. The primary bedroom includes a walk-in closet and a private 2-piece ensuite. The upper level also offers two generously sized bedrooms, a 4-piece bathroom, and a convenient stackable washer and dryer. The basement serves as a nanny suite, complete with a kitchen, bedroom, open-concept recreational space, 3-piece bath, a second laundry area, and a cold cellar offering potential for additional income. The fully fenced yard provides privacy and outdoor enjoyment. This affordable and charming home is ideal for first-time buyers or those looking to downsize. Enjoy a walking path to Berner Trail Park, Community Centre, Berner Trail School, and a daycare just steps away. Conveniently located within walking distance to a mall, shopping, and a high school, with easy access to TTC and Highway 401. (id:54662)
Sutton Group Realty Systems Inc.
16 Bryant Road
Ajax, Ontario
Offers Anytime! - Welcome To This Absolutely Stunning 3-Bed, 3-Full-Bath, 4-Level Sidesplit Situated On A Premium Lot In The Highly Sought-After South Ajax Community. This One-Of-A-Kind Home Features A Spacious 400 Sq. Ft. Bonus Family Room That Walks Out To The Backyard. Wide-Plank Hardwood Floors, A Fully Renovated Kitchen With Quartz Counters, An Undermount Sink, A Stylish Backsplash, Stainless Steel Appliances, Crown Moulding, And Large Windows Overlooking The Backyard Add To Its Charm. Upstairs, You'll Find Three Generously Sized Bedrooms And A Beautiful 4-Piece Bath. The Main Floor Offers A Spacious Living And Dining Room With A Bay Window. The Lower Level Boasts Large Above-Grade Windows In The Expansive Rec Room, Allowing Plenty Of Natural Light, Along With A 3-Piece Bath And A Convenient Laundry Room. (id:54662)
RE/MAX Hallmark First Group Realty Ltd.
159 Meadowvale Road
Toronto, Ontario
Magnificence on Meadowvale! This grand 4+1 bedroom, 4 bath detached home with double car garage and separate side entrance sits on a HUGE 280+ foot (!!) lot with in-ground saltwater pool in desirable Port Union. The stunning foyer boasts soaring ceilings and an impressive staircase, while the elegant living room features a cozy fireplace and picture window overlooking the front yard. The formal dining room is the perfect place for family gatherings and dinner parties. Enjoy a chef's kitchen with stainless steel appliances including double oven, loads of pantry space and an eating area that opens to the back patio. A family room with fireplace, main floor office and powder room complete the main floor. Head upstairs to the expansive primary suite featuring double doors, two walk-in closets, and a luxurious 5-piece bath with a deep jetted corner tub. A second generously sized bedroom offers its own walk-in closet and full bath - perfect for an in-law or nanny suite. Two more bedrooms with ample closet space and a full 5 pc bath complete the upper level. The basement is a perfect space for adding a separate apartment for income or family. Step outside into your private backyard paradise, showcasing a saltwater inground pool, cabana, and 8-person hot tub with a motorized roof -- all surrounded by stunning landscaping in a completely private fenced-in yard. This breathtaking home is just moments from shopping, schools, parks, walking trails, the 401 and the Rouge GO station. Come see where elegance meets comfort in perfect harmony! Your dream home awaits! **HIGHLIGHTS TO NOTE!** Separate access from garage to basement, metal roof 2018, driveway 2021, all toilets 2020, 8 person hot tub w/ motorized roof 2022, raised flagstone deck & retaining wall + back/front landscaping 2022, pool liner 2020, Furnace & A/C 2016, full house water softener/filtration system, smart home monitoring system, in house speaker system, tool shed, smart home thermostat. (id:54662)
Keller Williams Advantage Realty
2704 - 15 Roehampton Avenue
Toronto, Ontario
Modern rental community living in the Heart of Midtown with Limited-Time Offer: One Month Rent-Free. Bringing your net effective rate to $2,067/month for a one year lease (Offer subject to change. Terms and conditions apply). Ideally located at Yonge & Eglinton, with direct underground access to the Eglinton TTC subway station. Nestled in one of Toronto's most vibrant and sought-after neighbourhoods, this spacious one 1 Bed & 1 Bath overlooking amazing city views, designed for both style and convenience, this elegant suite boasts 9' smooth ceilings, a modern kitchen with quartz countertops & stainless steel appliances, sleek wideplank laminate flooring, and a full-sized in-suite washer & dryer. Enjoy the best of Midtown living, just steps from premier shopping, dining, and entertainment, with EPlaces three-storey retail hub right next door. One of a kind feature, full-time on-site Property Management team and a 6-day/week maintenance team, delivering hotel-inspired white-glove service for a seamless rental experience. Dont miss this rare opportunity to live in a refined, connected, and vibrant community! Building Amenities Include Rooftop Fitness Centre, Meeting/Study Rooms, Public Outside Sitting Areas, Dog Wash, 4 Guest Suites, Library, Barbecue Area. Underground Access to Eglinton TTC station. Parking Available/$275 Per Month. (id:54662)
Baker Real Estate Incorporated
2106 - 15 Roehampton Avenue
Toronto, Ontario
Modern rental community living in the Heart of Midtown with Limited-Time Offer: One Month Rent-Free. Bringing your net effective rate to $2,059/month for a one year lease (Offer subject to change. Terms and conditions apply). Ideally located at Yonge & Eglinton, with direct underground access to the Eglinton TTC subway station. Nestled in one of Toronto's most vibrant and sought-after neighbourhoods, this spacious one 1 Bed & 1 Bath overlooking amazing city views, designed for both style and convenience, this elegant suite boasts 9' smooth ceilings, a modern kitchen with quartz countertops & stainless steel appliances, sleek wideplank laminate flooring, and a full-sized in-suite washer & dryer. Enjoy the best of Midtown living, just steps from premier shopping, dining, and entertainment, with EPlaces three-storey retail hub right next door. One of a kind feature, full-time on-site Property Management team and a 6-day/week maintenance team, delivering hotel-inspired white-glove service for a seamless rental experience. Dont miss this rare opportunity to live in a refined, connected, and vibrant community! Building Amenities Include Rooftop Fitness Centre, Meeting/Study Rooms, Public Outside Sitting Areas, Dog Wash, 4 Guest Suites, Library, Barbecue Area. Underground Access to Eglinton TTC station. Parking Available for $275 Per Month. (id:54662)
Baker Real Estate Incorporated
3403 - 15 Roehampton Avenue
Toronto, Ontario
Modern rental community living in the Heart of Midtown with Limited-Time Offer: One Month Rent-Free. Bringing your net effective rate to $2,264/month for a one year lease (Offer subject to change. Terms and conditions apply). Ideally located at Yonge & Eglinton, with direct underground access to the Eglinton TTC subway station. Nestled in one of Toronto's most vibrant and sought-after neighbourhoods, this spacious one 1 Bed & 1 Bath overlooking amazing city views, designed for both style and convenience, this elegant suite boasts 9' smooth ceilings, a modern kitchen with quartz countertops & stainless steel appliances, sleek wideplank laminate flooring, and a full-sized in-suite washer & dryer. Enjoy the best of Midtown living, just steps from premier shopping, dining, and entertainment, with EPlaces three-storey retail hub right next door. One of a kind feature, full-time on-site Property Management team and a 6-day/week maintenance team, delivering hotel-inspired white-glove service for a seamless rental experience. Dont miss this rare opportunity to live in a refined, connected, and vibrant community! Building Amenities Include Rooftop Fitness Centre, Meeting/Study Rooms, Public Outside Sitting Areas, Dog Wash, 4 Guest Suites, Library, Barbecue Area. Underground Access to Eglinton TTC station. Parking Available for $275 Per Month. (id:54662)
Baker Real Estate Incorporated
462 Adelaide Street E
Toronto, Ontario
Secure an address on Adelaide Street ! This is your opportunity to acquire 4300 sqft of commercial condo space with over 130 ft of frontage in one of Toronto's most sought-after and rapidly developing areas! Complemented by a massive patio with seating for 50+ people, making the possibilities endless. Strategically positioned beneath Axiom Condos, a modern 21-story residential tower with 527 units, and directly across from the highly anticipated EQ Bank Tower, a 24-story 450,000 sqft office building, this property offers exceptional visibility and access to a growing customer base. Conveniently located 250 meters from the future Corktown Subway Station, and only 300 meters from George Brown College's downtown campus. The area is experiencing substantial growth, with over 12,000 residential units either under construction or in pre-construction phases, ensuring a steady influx of potential customers and tenants. This makes it the ideal investment opportunity for any investor looking to enhance their real estate portfolio. Currently tenanted by a restaurant/lounge with a strong lease in place. Attractive zoning allows for a wide range of uses, making the space ideal for various businesses, including financial institutions, medical uses, retail stores, offices, veterinary clinics, places of worship, service shops, and educational uses such as private schools or daycares. With its unbeatable location and diverse zoning options, this property presents a fantastic investment opportunity in one of Toronto's fastest-growing neighbourhoods. (id:54662)
Homelife/romano Realty Ltd.
3009 - 308 Jarvis Street
Toronto, Ontario
Welcome to the sun-filled, stunning view unit at Jac Condos! Be the first to enjoy this never-before-lived-in suite featuring floor-to-ceiling windows, a bright and functional layout, and a southwest exposure with breathtaking CN Tower views. This modern home boasts sleek built-in stainless steel appliances, quartz countertops and backsplash, light-toned laminate floors, a spa-inspired bathroom for ultimate comfort, and the convenience of an en-suite laundry. With soaring, the one-bedroom suite offers a spacious feel, perfect for urban living. Ideally located just a short walk to George Brown, UofT, TMU, OCAD, the Financial District, Hospital Row, Yonge-Dundas Square, Eaton Centre, and groceries, it also provides easy access to the Don Valley Parkway and the Gardiner Expressway, connecting to Highways 404, 401, and 427. Enjoy world-class amenities, including a fitness studio, yoga and meditation rooms, a coffee bar, fireside lounge, library, tech lounge, pet spa, cycle works, media and e-sports lounge, a workroom, music and gardening rooms, a rooftop terrace with BBQ and alfresco dining, a sundeck, a party room, and a private dining/meeting room. Experience luxury and convenience in the heart of the city! (id:54662)
Century 21 Heritage Group Ltd.
Ph02 - 170 Bayview Avenue
Toronto, Ontario
Penthouse Living at River City 3 ~ A Rare Opportunity! A stunning penthouse suite in West Don Lands, where Queen St. meets King St., in the award-winning, loft-inspired mid-rise condominium. Steps from 18-acre Corktown Common, with easy access to 24-hour streetcars, Lower Don Park Trail, DVP, and Cherry Beach. This gorgeous 2-bedroom, 2-bathroom suite spans approx. 1,226 sq. ft. with 10' soaring ceilings, wide-plank hardwood floors, and floor-to ceiling, wall-to-wall windows offering illuminated NE exposure with breathtaking city & partial lake views. Designed for modern living, the home features a custom kitchen with a waterfall center island, built-in custom closet organizers throughout, and a custom-made pantry/utility closet in the den area for extra storage. Custom made blackout drapery in the master bedroom and Hunter Douglas silhouette for the 2nd bedroom. Professionally installed wall papers in the living room and bedrooms respectively. Enjoy 2 walk-out balconies, plus 1 EV-ready parking spot and 1 storage locker. Unbeatable location! Walk to the Historic Distillery District and the trendy Leslieville neighborhood. Steps to the Don River & Beltline trails. Luxury amenities include: 24-hour concierge, fully equipped exercise room, party room, outdoor lap pool, guest suite, visitor parking, and more! A truly exceptional home in a vibrant community! (id:54662)
Royal LePage Terrequity Ymsl Realty
3363 Yonge Street
Toronto, Ontario
THIS BEAUTIFUL RESTAURANT SPACE IS TASTEFULLY DESIGNED TURN KEY AND READY TO GO THE NEIGHBORHOOD FAVORITE AS BEEN SUCCESSFUL FOR OVER TWO DECADES * WELL MAINTAINED OVER THE YEARS THIS SPACE IS LENDS ITSELF TO ANY CONCEPT OR CUISINE AND IS PERFECT VENUE FOR A YOUNG CHEF OR ENTHUSIASTIC ENTREPRENEUR TO BRING THEIR VISION TO LIFE (id:54662)
Century 21 Regal Realty Inc.
1723 - 230 King Street E
Toronto, Ontario
Beautifully updated condo with custom kitchen and morning sun. Enjoy the proximity to the city while not being right downtown, incredibly walkable with St. Lawrence market, Rabba and numerous restaurants and bars right nearby. Grab a coffee and enjoy your balcony or hop on the streetcar right out front, let it take you wherever you need to go. This unit has it all with included parking, locker, in unit laundry, stainless steel appliances and a solid amount of storage space for a condo. Come see for yourself just what this unit has to offer. (id:54662)
Right At Home Realty
1 - 48 Euclid Avenue
Toronto, Ontario
City's Third Most Exquisite Front Garden*West Queen West! * All Inclusive W/Parking* Young Professional's Dream Unit* Strategically Located In A Quiet, Tree Lined Street Just Steps From Queen St. W.* Updated And Spacious 1 Bedroom Cozy Unit With Soaring Ceilings* Flooded with Natural Light And A Sleek Modern Design* Abundance Of Closets* Exclusive Use Of Front Porch* Gas Line For Bbq At The Back* Bring In Your Luggage And Enjoy What Queen Street Offers* Walking Distance To Restaurants, Coffee Shops, Parks,.. (id:54662)
Housesigma Inc.
Ph 1 - 88 Blue Jays Way
Toronto, Ontario
Rarely Available. Welcome to PH1 at Bisha Hotel And Private Residences. Fully Furnished. The Ultimate Executive Suite At The Most Desirable Address In The City. A Luxury Brand With 5-StarAmenities. Enjoy a 22ft Living/Dining/Entertaining Area and Watch the Sunset in the Evening and the City Light Up at Night. Only 5 Suites on This Floor. Located on Top Floor of Residential Tower. Must Be Seen. Not to be Missed. (id:54662)
RE/MAX President Realty
1004 - 85 The Donway W
Toronto, Ontario
This is the deal you have been waiting for! This spacious and rare corner-unit 1139 sqft interior + 204 sqft balcony 3 bed, 2 bath condo on a high floor with 10ft ceilings, offers unparalleled urban living at Shops at Don Mills! South East facing layout, flooded with natural light. Enjoy the view of the CN Tower from the south facing balcony and the Shops from the east facing balcony. Kitchen with granite counters. Large parking and locker included. Just a quick stroll to the vibrant Shops at Don Mills, with shopping, dining, and entertainment options abound. If the Shops doesn't do it for you, you're minutes to Edwards Gardens, Sunnybrook Park and the Don Mills trail. Easily access major highways and public transit for seamless commuting. Don't miss this opportunity to live at this boutique condo in one of the best neighborhoods Toronto has to offer! Book your showing today! (id:54662)
Royal LePage Signature Realty
14 Coxwell Avenue
Toronto, Ontario
Welcome to the Beaches! Be one of the very lucky people to live in this beautiful 3 bedroom unit, within a Townhouse, walking distance to Coxwell Subway station and Ashbridges Bay! Each bedroom has tons of natural light and the unit has two storeys, a separate entrance, kitchen, and bathroom. ALL UTILITIES INCLUDED. Relax on the stunning private deck on the second floor, and eat in the spacious and modern kitchen and dining area, perfect for entertaining. Street parking readily/easily available with city permit at tenant cost. This unit is perfect for working professionals and students who crave a larger space to entertain and work or study from. Lots of green space with a beach and several parks nearby, and property is located in a quiet, family-oriented neighbourhood. Enjoy beach living with a short commute to the city. Walk score: 85/100, Transit Score: 73/100. Several amenities nearby including shops, cafe's, grocery stores pharmacies, Goodlife, major banks and much more! (id:54662)
Keller Williams Experience Realty Brokerage
11146 Hwy 118 Highway
Stanhope, Ontario
REDUCED PRICE TO SELL! MOTIVATED SELLER! 33 Acres land parcel priced for quick sale! Buy now, build later or hold. Gated driveway off Highway #118, just east of Stanhope Airport Road. Land is treed with cleared area to build a home/cottage. It features multiple trails for off roading, recreation or hiking. The river is across the road, leading to Maple Lake or Green Lake. Only 15 Minutes north of Haliburton. (id:54662)
Century 21 B.j. Roth Realty Ltd. Brokerage
21 - 1010 Cristina Court
Mississauga, Ontario
Live in comfort and style! End unit bungaloft with double garage and double driveway in small community of 21 townhomes on a quiet cul-de-sac. Spacious, open concept layout with soaring 7 m high cathedral ceiling. Easily live on one level with two main floor bedrooms and bathrooms and main floor laundry room. Updated kitchen with solid maple cabinetry and quartz countertops. Both bedrooms have vaulted 5.6 m high ceilings, and the primary bedroom has a 4-piece ensuite with soaker tub and walk-in closet. Large, bonus loft, currently used as family room and office space, could be converted to extra bedroom/bathroom. Huge, open basement has potential to be whatever you want. Convenient interior door to the garage, Walk out to a large, 23' by 7'secluded deck. Located close to Lake Ontario and Rattray Marsh and a short way from the vibrant villages of Clarkson and Port Credit with restaurants, shopping and amenities. QEW is nearby or take public transit (practically outside your door) and connect to the GO Train. Move in ready. Don't miss this one (id:54662)
Royal LePage Real Estate Services Ltd.
928 - 1 Jarvis Street
Hamilton, Ontario
***INCLUDES PARKING & LOCKER*** Step into your pristine 1+1 bedroom at 1 Jarvis! Revel in contemporary living with insulated windows, sleek cabinetry, quartz countertops & backsplash, mosaic shower, porcelain flooring, custom vanity, integrated dishwasher, and stainless steel appliances. Building amenities: fitness centre, co-working lounge, and retail space. Easy Access To Hwy 403, QEW, Lincoln M. Alexander, Red Hill Valley Parkways, West Harbour, and Hamilton GO. The HSR Bus is only 10 minutes to McMaster University, Mohawk College, St Joseph Hospital, Public Transit, Shopping, Restaurants, Schools and More. Don't miss this upscale opportunity! (id:54662)
Hartland Realty Inc.
43 Ferguson Street
Erin, Ontario
This home has 2 master bedrooms. Stainless steel appliances, marble counter-top, Standing shower. Corner lot with lot of windows, big backyard and double door entrance. (id:54662)
Homelife Silvercity Realty Inc.
621 Florencedale Crescent W
Kitchener, Ontario
Welcome to this beautiful 4-bedroom detached home. This home is fully Upgraded $300K Spent With Builder On Upgrades, Model Khalo-D Of Fusion Home With Builder Finished Basement, features hardwood floors on the main and upper level, a solid oak staircase with wrought iron spindles, Huge island in the kitchen, countertop matching back splash, stainless steel appliances, The spacious primary bedroom boasts a luxurious ensuite with a Freestanding tub and a generous walk-in closet, 9" Celling Height In Basement, the huge basement offers endless possibilities, which can we used as an in law suite or rental unit, Insulated Garage, Fully Fenced Yard (id:54662)
World Class Realty Point
565 Balsam Poplar Street
Waterloo, Ontario
This stunning 3,000+ sqft home offers the potential for an elevator and features a spacious double-car garage with a separate entrance to the finished basement. Large basement windows and also has the option to add a legal basement apartment. The garage itself is exceptionally large, providing ample storage and parking space. The house has 4 generously sized bedrooms, including two luxurious master suites, plus a dedicated home office perfect for remote work or study. The home boasts 4.5 bathrooms, ensuring comfort and privacy for the whole family. Designed for modern efficiency and comfort, this home is equipped with a dual-fuel furnace, air-source heat pump, and an ERV system, promoting superior air quality and energy savings. High-end finishes include 9-ft ceilings on both the main and second floors, and elegant hardwood flooring throughout the second floor. Conveniently located near shopping plazas, Costco, Highway 85, and the famous St. Jacobs Market, this home offers both luxury and accessibility in a prime location. (id:54662)
Highland Realty
9 Urban Street
South Bruce Peninsula, Ontario
This is cute as button with spectacular lake views. 2 finished levels and room for your finishes on the ground level. Soaring ceilings and windows give the feeling of being in your own Swiss chalet. Holiday home , or Air B&B or live in it your self, the location simply cannot be beat. Just steps to the water. Propane heat, Well and septic so bills are minimal. Lake view balcony for sunset watching, wooded area behind for nature watching what more do You need? Property Taxes to be established with the home now on it. (id:54662)
RE/MAX Real Estate Centre Inc.
124 Simcoe Street
Tillsonburg, Ontario
Located front and centre in the heart of Tillsonburg. This amazing 1.5 story single detached home is an incredible opportunity for 1st time home buyers and investors. Zoned residential and service commercial, the possibilities for this location are endless. An open concept main floor and large unfinished basement. This 3 bedroom 1 bathroom has the potential to become a huge growth property. The basement is spacious enough to become an in-law suite, or secondary unit. Featuring a large carport and rear yard patio with firepit. This fenced in rear yard is great for pets and small children. Conveniently located near schools, parks, shopping, and public transit, this charming home offers both comfort and convenience at an affordable price. Don't miss out on this incredible opportunity! (id:54662)
Royal LePage Signature Realty
89 Washington Street
Brant, Ontario
Offers Anytime! Charming Home Near the Grand River Where Comfort Meets Nature! This beautifully updated home, just blocks from the scenic Grand River, blends modern comfort with natural beauty. Located in a friendly, community-oriented area, it offers peace and convenience Highway 403 is just minutes away. The stylish kitchen features sleek grey soft-close cabinets, pull-out storage, and a reverse osmosis system. The spacious living room opens to a private front deck perfect for morning coffee or evening relaxation. Enjoy a backyard oasis with a multi-level deck, two sheds, and mature landscaping, including a plum tree and blackberry bushes. The main floor offers three cozy bedrooms and a 4-piece bath with a jetted tub. The primary bedroom stands out with a gas fireplace, backyard walkout, and built-in wardrobe .A partially finished basement adds value with a rec room, additional bedroom, 2-piece bath, laundry area, and space with room to grow. Nearby, you'll find top-rated schools, unique boutiques, pharmacies, and major shopping at Brantford Mall and Lynden Park Mall. Nature lovers will appreciate local parks and trails like Gilbertsons Falls, DAubigny Creek Trail, Mohawk Park, and Brant Conservation Area ideal for walking, cycling, or kayaking. Families will also enjoy Waterworks and Lynden parks with playgrounds and paths. This home offers a rare blend of lifestyle, comfort, and outdoor adventure. Whether you're relaxing in your backyard retreat or exploring the nearby trails, this is a place to truly call home. ** This is a linked property.** (id:54662)
RE/MAX Community Realty Inc.
6696 Canborough Road
West Lincoln, Ontario
Looking for a rural property that contributes to monthly financial commitments? This established agritourism farm gives you the chance to move from the city and continue to operate a turnkey yurt stay business in the Niagara Region. Or simply remove the yurt business and live on this beautiful 20-acre riverside lot. This property has 3+2 bedrooms with a layout that will allow for an in-law suite, a glamping yurt business that is running successfully & has the infrastructure in place for future growth, plus a farm with alpacas, sheep, goats & chickens, hay fields, fruit trees, fenced pastures & an updated barn & necessary farming equipment. The whole package is for sale to the Buyer who wants to walk into this dream lifestyle (a full list of equipment & inclusions is available & negotiable). Zoning is Agricultural - On Farm Diversified Use. The home comprises an expansive family room above the 2-car garage, an ensuite & access to the indoor pool from the master bedroom. There is a Jack & Jill 2-piece bathroom between the 2 other main floor bedrooms, an amazing main bathroom with a soaker tub & stand-up shower. Lovely updated eat-in kitchen looking out at the pool, pond & farm area. Fully finished basement with a 3-piece bath, 2 bedrooms, kitchenette, sitting area & cozy wood stove. New plumbing, electrical & apparatus (pumps, etc.) in '21/'22. Shingles '23. New windows, doors, whole-house insulation, siding & pot lights in '24. Must see to experience the charm of this home! You wont leave this property without a smile on your face! (id:54662)
Keller Williams Complete Realty
6696 Canborough Road
West Lincoln, Ontario
Looking for a rural property that contributes to monthly financial commitments? This established agritourism farm gives you the chance to move from the city and continue to operate a turnkey yurt stay business in the Niagara Region. Or simply remove the yurt business and live on this beautiful 20-acre riverside lot. This property has 3+2 bedrooms with a layout that will allow for an in-law suite, a glamping yurt business that is running successfully & has the infrastructure in place for future growth, plus a farm with alpacas, sheep, goats & chickens, hay fields, fruit trees, fenced pastures & an updated barn & necessary farming equipment. The whole package is for sale to the Buyer who wants to walk into this dream lifestyle (a full list of equipment & inclusions is available & negotiable). Zoning is Agricultural - On Farm Diversified Use. The home comprises an expansive family room above the 2-car garage, an ensuite & access to the indoor pool from the master bedroom. There is a Jack & Jill 2-piece bathroom between the 2 other main floor bedrooms, an amazing main bathroom with a soaker tub & stand-up shower. Lovely updated eat-in kitchen looking out at the pool, pond & farm area. Fully finished basement with a 3-piece bath, 2 bedrooms, kitchenette, sitting area & cozy wood stove. New plumbing, electrical & apparatus (pumps, etc.) in '21/'22. Shingles '23. New windows, doors, whole-house insulation, siding & pot lights in '24. Must see to experience the charm of this home! You wont leave this property without a smile on your face! (id:54662)
Keller Williams Complete Realty
6696 Canborough Road
West Lincoln, Ontario
Looking for a rural property that contributes to monthly financial commitments? This established agritourism farm gives you the chance to move from the city and continue to operate a turnkey yurt stay business in the Niagara Region. Or simply remove the yurt business and live on this beautiful 20-acre riverside lot. This property has 3+2 bedrooms with a layout that will allow for an in-law suite, a glamping yurt business that is running successfully & has the infrastructure in place for future growth, plus a farm with alpacas, sheep, goats & chickens, hay fields, fruit trees, fenced pastures & an updated barn & necessary farming equipment. The whole package is for sale to the Buyer who wants to walk into this dream lifestyle (a full list of equipment & inclusions is available & negotiable). Zoning is Agricultural - On Farm Diversified Use. The home comprises an expansive family room above the 2-car garage, an ensuite & access to the indoor pool from the master bedroom. There is a Jack & Jill 2-piece bathroom between the 2 other main floor bedrooms, an amazing main bathroom with a soaker tub & stand-up shower. Lovely updated eat-in kitchen looking out at the pool, pond & farm area. Fully finished basement with a 3-piece bath, 2 bedrooms, kitchenette, sitting area & cozy wood stove. New plumbing, electrical & apparatus (pumps, etc.) in '21/'22. Shingles '23. New windows, doors, whole-house insulation, siding & pot lights in '24. Must see to experience the charm of this home! You wont leave this property without a smile on your face! (id:54662)
Keller Williams Complete Realty
27 Grayrocks Avenue
Hamilton, Ontario
Welcome to your dream home! This stunning 3-bedroom, 2.5-bath gem, located in the desirable Broughton East/Templemead neighbourhood, offers over 1,700 sqft of finished living space, including a beautifully FINISHED BASEMENT. Step inside to find a bright and airy interior adorned with a chic light grey and off-white color palette. The sleek white kitchen is equipped with stainless steel appliances, Quartz Countertops, Centre island with breakfast bar countertop - perfect for culinary adventures, potlights & chandeliers on main floor, crown moulding, and much more! Newer bathrooms, Newer Windows, & Refinished stain on stairs. Enjoy the covered deck at the back, ideal for family gatherings, barbecues, or simply a quiet spot to read and relax while overlooking a serene park-like greenspace. The beautifully landscaped, fully fenced backyard features a tranquil pond water feature. Cozy up in the fully finished basement rec room, which boasts a wall-mounted electric fireplace, perfect for relaxation, along with a luxurious full bathroom featuring marble-look porcelain and a spacious walk-in shower. The attached garage and gorgeous aggregate concrete driveway, accommodating four cars, are added bonuses. High-Eff Furnace (2016), Automatic Garage Door (2017). Located in a quiet neighborhood just minutes from transit, shopping, and schools. (id:54662)
RE/MAX Escarpment Realty Inc.
350 - 1501 Line 8 Road
Niagara-On-The-Lake, Ontario
Welcome to the perfect seasonal home in Niagara-on-the-Lake. Surrounded by vineyards, it offers a tranquil escape amidst picturesque scenery. Offering 2 bedroom, one Bathroom, full kitchen and located on a large premium corner lot with plenty of green space. This unit sleeps 8-10 people comfortably. The large deck is undoubtedly a bonus, perfect for enjoying warm summer evenings or sipping coffee in the morning while taking in the beauty of the surroundings. The fact that it's fully furnished adds to its appeal, making it convenient for those who are looking for a turnkey vacation home. The family-friendly amenities such as, 2 pools, tennis court, basketball court, Kids club, organized events, including, BBQ's/food trucks, long weekend fireworks, Dj'd pool parties and on-site pay laundry, would undoubtedly attract families looking for a fun and relaxing getaway. And let's not forget about the rental potential! With its prime location in Niagara-on-the-Lake, a popular tourist destination known for its wineries, theatres, and historic charm, this modular home could indeed be a lucrative investment for those interested in renting it out when not in personal use. A fantastic opportunity for anyone seeking a slice of serenity in one of Ontario's most beloved regions. Seasonal fees paid and included for 2025. (id:54662)
Century 21 Heritage House Ltd
811 - 470 Dundas Street S
Hamilton, Ontario
New 545sf + 59sf Balcony one-bedroom condo offers the perfect blend of comfort, versatility, and location in a highly desirable area. Built by the award winning New Horizon Development Group. This unit features numerous upgrades throughout, including a balcony with the best exposure in the building. Also, modern appliances and stylish finishes, the unit provides a contemporary living experience. Situated in a prime location, residents enjoy convenient access to amenities, public transportation, and the vibrant offerings of the neighborhood. Whether looking for a cozy urban retreat or a functional space, this condo presents an excellent opportunity for both homeowners and investors seeking quality and convenience. Geothermal heating & cooling, includes 1 parking spot and 1 locker. (id:54662)
RE/MAX Escarpment Realty Inc.
4216 - 4220 Mountain Street
Lincoln, Ontario
**Development Opportunity in Beamsville - Prime Location** We are pleased to offer a unique development opportunity in the heart of Beamsville, totalling just over half an acre of land. This prime property is located in close proximity to all major amenities (walking distance to downtown) and offers convenient access to the QEW Highway, making it an ideal site for future development. These combined properties present a variety of development options, including the potential for a 9 unit townhouse complex. Preliminary design plans are available for review, providing a clear vision of the possibilities for this site. This is an exceptional chance to invest in a rapidly growing area with tremendous potential. We ask that all interested parties refrain from visiting the site directly. (id:54662)
RE/MAX Escarpment Realty Inc.
11 Penfold Court
Hamilton, Ontario
Welcome to 11 Penfold Court a tastefully upgraded 3+3 bedroom, 3 full-bathroom bungalow nestled on a quiet cul-de-sac in the heart of Mount Hope. This home maximizes space, with a sprawling main floor spanning nearly 2,000 Sqft. Be sure to check out the impressive drone shots and take in the unobstructed west-facing views from the private backyard when you visit! Upon entry, you're greeted by a foyer featuring a glass-enclosed office, setting the tone for this beautifully designed home. Gleaming engineered hardwood floors flow throughout, leading into a spacious living room with a vaulted ceiling highlighted by a striking feature wall with built-in LED lighting, a stunning fireplace, and an elegant chandelier. The open-concept, family-sized kitchen boasts tall cabinets, premium stainless steel appliances, a center island with sleek black quartz, and seamlessly extends into the backyard oasis, where you'll enjoy spectacular sunset views. A side deck offers the ultimate relaxation area, perfect for outdoor dining or lounging. The master suite is a true retreat, featuring a custom-built closet and a newly renovated 4-piece ensuite, designed for both comfort and luxury. The foyer staircase leads to an expansive basement, complete with a Hawaiian-themed relaxation area, two additional rooms, a glass-enclosed space with endless possibilities, a storage/utilities room and ample room for a home gym or home theatre. A pool table with a table tennis top is included making this an entertainers dream! This home effortlessly blends elegance, functionality, and entertainment, making it a rare find. Don't miss out book your showing today! **EXTRAS** Located within the catchment area of top-rated schools - Ancaster High School and Frank Panabaker Elementary School. Renovations: Roof (2023), glass doors/enclosures (2024), Central Vac (2025), Ensuite bathroom (2023), BSMT broadloom (2023) (id:54662)
Cityscape Real Estate Ltd.
#207 - 20 John Street
Grimsby, Ontario
INCREDIBLE TWO BEDROOM, TWO BATHROOM CONDO APARTMENT IN ONE OF GRIMSBYS FINER ESTABLISHED CONDO BUILDINGS. OPEN CONCEPT LIVING SPACE WITH LIVING ROOM, DINING ROOM AND MODERN KITCHEN WITH LARGE ISLAND. PRIMARY BEDROOM SUITE WITH AMPLE WALK-IN CLOSET AND 4 PC BATH. SECONDARY BEDROOM, A SECOND 4PC BATH, A WELL POSITIONED LAUNDRY CLOSET AND LOADS OF STORAGE SPACE THROUGHOUT. CLOSE TO ALL IN TOWN AMENITIES WITHIN 10 MIN HOSPITAL, SHOPPING, DINING, EASY QEW ACCESS. MUST BE SEEN TO APPRECIATE QUALITY WORKMANSHIP THROUGHOUT THIS UNIT. CONDO FEE INCLUDES HEAT, HYDRO, WATER, CABLE TV, EXTERIOR MAINTENANCE & INSURANCE NO WORK NEEDED JUST MOVE IN IDEAL INVESTMENT AND LIFESTYLE! EXCELLENT LOCATION FOR COMMUTERS WITH VIA RAIL STOP TO UNION STATION AROUND THE CORNER AND QEW ONLY 3 MIN AWAY. (id:54662)
Century 21 Heritage Group Ltd.
506097 Highway 89
Mulmur, Ontario
Prepare to fall in love! 33.5 acres including a 5 bedroom bungalow with a pool, your private pond & beach, and 2 cozy cabins creating a very successful nature retreat short-term rental business. Just a few minutes walking the trails around this property will have you head over heels. As you drive home down the winding driveway the sun peaks through the trees and welcomes you home. Convenient access off Highway 89, plus 2nd driveway off 2nd Line. The home itself is beautiful inside and out. The large back deck that leads you to the above ground pool is perfect for sunbathing, BBQs and entertaining. Inside, the open concept main floor has high ceilings, a beautiful wood feature wall with fireplace in the living room, dining room over looking the deck through huge windows, and a beautiful kitchen with unique backsplash, center island & stainless steel appliances. The spacious primary bedroom overlooks the pool through large windows and offers a great walk in closet and beautiful 4 pc bathroom. The main floor also offers 2 additional bedrooms, plus the 4th & 5th bedrooms in the basement. The basement is another great feature with a 2nd living space and above grade windows in almost every room. There is a second entrance that leads to the basement which provides lots of potential as well. There is a large yard beside the house perfect for soccer matches as a family, that is then surrounded by trees and trails leading you to the rest of this incredible gem of a property. Along the river and down the trails you will find a large pond that has been turned into your own private sandy beach. Next to the pond is a log cabin and down another trail is a newer 2nd bunkie. Both cabins offer guests a nature retreat experience and have been fully booked most of the year, providing approximately $60k revenue/year through the short-term rentals. Approx 10 acres of farmland offers even more income potential. This property truly has it all. I told you you'd fall in love! (id:54662)
Exp Realty
1009 - 270 Dufferin Street
Toronto, Ontario
New XO Condos, 2Bedroom CORNER UNIT! Open Concept and Well Designed Practical Layout with full natural sunlight. Modern Linear Kitchen with Integrated Applicances & Quartz Counter. Great building amenities Included 24hr Concierge, Gym, Media Room, Outdoor Terraces, TTC at door step to King Street Shops & Restaurants. Talking Distance to Go Station, CNE, Liberty Village. (id:54662)
Upperside Real Estate Limited
1340 Contour Drive
Mississauga, Ontario
LOCATION! LOCATION! LOCATION! Nestled in a tranquil enclave south of Lakeshore in Lorne Park, this extraordinary0.514-acre property offers an unparalleled opportunity to craft your vision in a park-like setting. Boasting an expansive 182-foot frontage and lush mature trees, the lot invites you to build a custom dream home or explore lot severance potential. The current residence offers options for renovation. Steps from the lake and Rattray Marsh, within the esteemed Lorne Park Secondary School catchment, and minutes from Clarkson GO Station and QEW-this is luxury living in an unbeatable location. Don't miss your chance to own this rare gem! (id:54662)
Sutton Group Quantum Realty Inc.
2216 Dunvegan Avenue
Oakville, Ontario
Discover luxury & space in this move-in-ready 4+3 bedroom masterpiece in prestigious Eastlake, Oakville. Spanning over 4,600 sq ft - one of the largest floor plans in the area - this home is ideal for families & entertainers. Sunlight streams through large bay windows, highlighting gleaming hardwood floors & fresh paint throughout. Unwind in your private backyard oasis with a heated pool, lush garden & mature trees - perfect for summer gatherings. The expansive primary suite offers a serene escape with a spa-like ensuite, while a main-floor study/bedroom adds flexibility for guests or multi-generational living. Park up to 7 cars with a 2-car garage & extended driveway. The finished basement includes 2 bedrooms & a spacious entertainment area. Steps from top-ranked Oakville Trafalgar HS & Maple Grove PS, minutes from the lake, QEW, UTM & McMaster. Recent upgrades include a 2023 water heater & A/C. Pool will be professionally opened for you. Don't wait - book your private showing today & claim this rare gem before its gone! (id:54662)
Royal LePage Terrequity Realty
217 La Rose Avenue
Toronto, Ontario
A must see home! This beautifully maintained 4-level backsplit home, perfectly situated in one of Central Etobicoke most desirable neighbourhoods. Offering a blend of space, comfort, and functionality, this residence is ideal for families seeking a home in a prime location with easy access to essential amenities.A well-appointed eat-in kitchen with ample space for casual dining, complete with two east-facing windows that bathe the room in natural light.A bright and inviting living and dining room with a walk out to the side yard, ideal space for hosting social gatherings. Upper level features spacious 3 bedrooms with double mirror closets, with a marble 4-Piece bathroom, luxurious and stylish designed for comfort and convenience. Ground floor family room, a cozy retreat featuring a charming wood fireplace and a walkout to the backyard, perfect for relaxing evenings or entertaining guests. 3-piece washroom and fourth bedroom conveniently located on the same level. Lower level recreation room is a versatile space perfect for a home theater, gym, or playroom. 5-Piece bathroom conveniently located beside the recreation room, offering added comfort for guests or family members. Second Kitchen and laundry room. Short walk to schools - A perfect setting for families with school-aged children. Near public transit, churches, walkable access to essential services, including a medical building with a pharmacy. Minutes to Royal York Plaza - shopping, dining, and everyday conveniences just around the corner. Steps to the Future Eglinton LRT, 10 minutes to Pearson International Airport. (id:54662)
Keller Williams Co-Elevation Realty
Ph 4407 - 36 Park Lawn Road
Toronto, Ontario
Luxurious Key West Condo , Beautiful 1 Bedroom + den PH unit with stunning view of Lake Ontario and the Toronto Skyline . Stunning open concept layout with 10-Foot ceiling and a versatile den ,Enclosed with a sliding door making it perfect for an office Space or a relaxing retreat .S/S Appliances . Quartz Counter . 1 Parking spot in Prime Location & 1 Locker Included .Building included Luxurious amenities, fully equipped Gym . 150 Guest party room , Library , Kids play room , Outdoor BBQ Area and lounge .Meeting Room . Billiard Room . 24 HR Concierge .Yoga Studio ..Steps away from Humber Bay Shores , Restaurant , Grocery Stores ,Shoppers ,Mimico Go Station and the Gardiner Expressway / QEW ,Public Transit ,Easy access to Downtown Toronto .Absolutely Gorgeous Unit with Panoramic View (id:54662)
Kingsway Real Estate
20 Claypine Trail
Brampton, Ontario
Ready here it is: Amazing two bedroom basement rental, features covered separate side entrance, side private side patio tenant use, open concept living area with fireplace, overlooks kitchen and breakfast area, separate laundry, hardwood flooring throughout, near all amenities. (id:54662)
Royal LePage Certified Realty
318 - 385 Prince Of Wales Drive
Mississauga, Ontario
Steps to Square One! Spacious sun-flled 1 Br + Den, Newly installed a door for the large Den, Can be used as 2ndbedroom. Freshly painted, 9 ft ceiling, excellent layout, Minutes to Hwys, Sheridan college, Transit. Amenities include Gym, pool, steam room,sauna, Virtual Golf, Bbq, Rock climbing, Party room, Private theatre & More!! Comes with 1 Parking & 1 Locker. (id:54662)
Master's Trust Realty Inc.
2169 Mystic Court
Burlington, Ontario
Exceptional, RARELY FOUND 5 Bedroom Home located at the Private Court Location. Great House for a Big or Extended Family. This Property Features Large Family Room, Formal Dining Room, Living Room with a fireplace, Open Concept Kitchen overlooking Private Dining Room. Ideal for Entertaining Large Family and Friends. Upstairs 5 Bedrooms with 5 pc and 4 pc Ensuites, walk-in closet and fireplace. Completely Finished Basement with large Family Room, office, extra bedroom and full washroom, A lot of storage. House is situated at the Court Location with a very private front yard and long driveway for 6 cars. Private Backyard with patio and a lot of greenery. Close to QEW/407, shopping, restaurants, Tansley CC. DO NOT MISS THIS PROPERTY. (id:54662)
Royal LePage Realty Plus Oakville
3305 - 3883 Quartz Road
Mississauga, Ontario
This modern finishes unit with 9-ft ceilings is filled with daylights and breathtaking south views, plus CN Tower &Lake Ontario. The open living/dining area leads to a 100sf balcony. The spacious bedroom provides a large closet,stunning views and natural light.Amenities feature gym, study, sauna, guest suite, party room, outdoor pool and BBQ's, 24 hours concierge.Minutes to GO and Public Transit, Square One, Central Library, UTM, Sheridan College, Celebration Square, LivingArts Centre, YMCA, restaurants, T&T and more. Easy access to 401/403 & other major highways. (id:54662)
Royal LePage Real Estate Services Ltd.
3903 Koenig Road
Burlington, Ontario
Absolutely Stunning! Nestled in the heart of Sought After Alton Village West Community Of Burlington, this Brand new premium quality custom-built residence seamlessly blends modern elegance with timeless charm. $$$$$ spent on upgrade, Featuring soaring ceilings, open concept living, enlarged windows, flooded natural light. Custom Built Kitchen with Grand Centre Island, Quartz Counter Tops, Upgraded Light & Branded Appliances. Wood Staircase Leading To 4 Bedroom All with Ensuite Features & 2nd Floor Laundry. 3rd Floor Loft Includes a Spacious Family Room and 4pc Bath. Pot Lights indoor & outdoor. Endless potentials that can suite your growing family for many years to come. (id:54662)
RE/MAX West Realty Inc.

