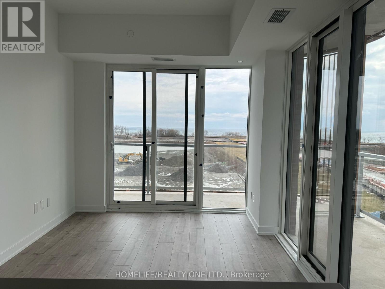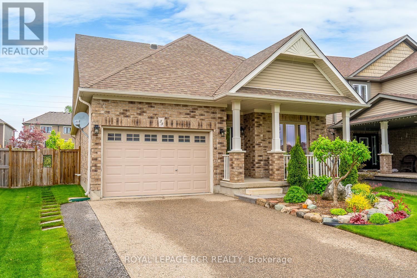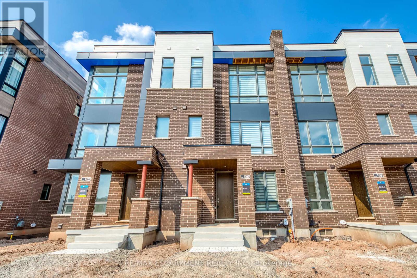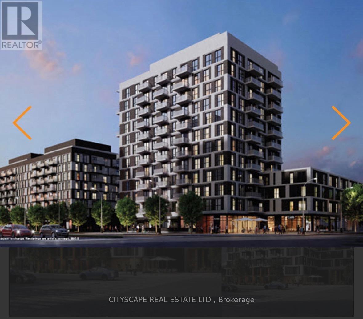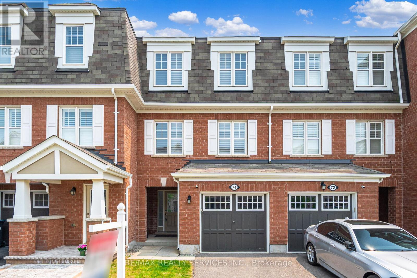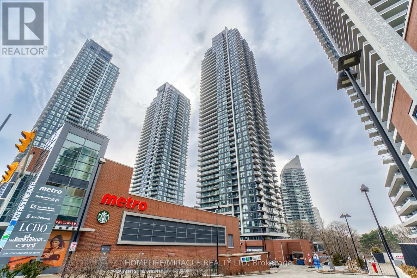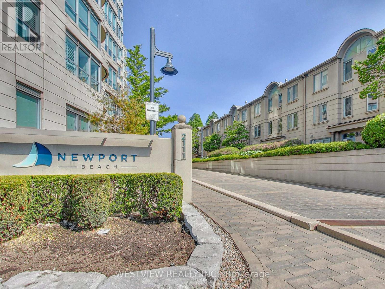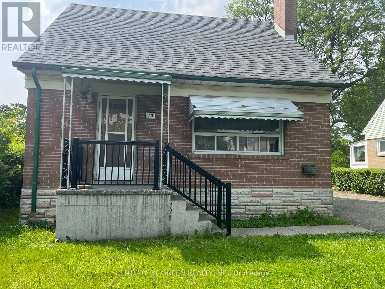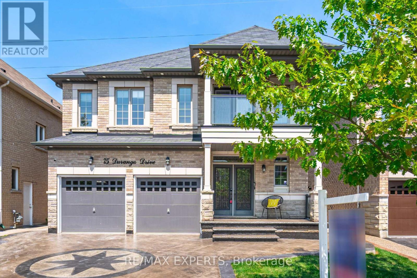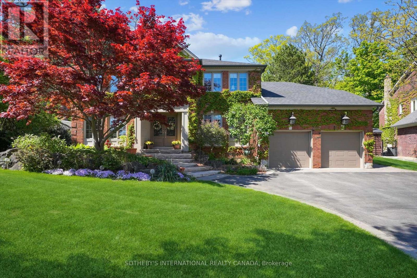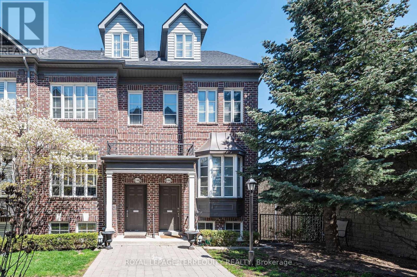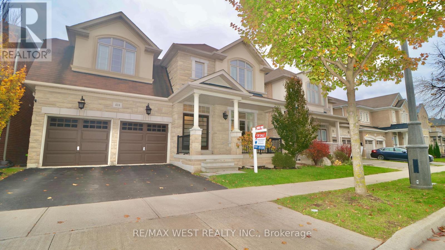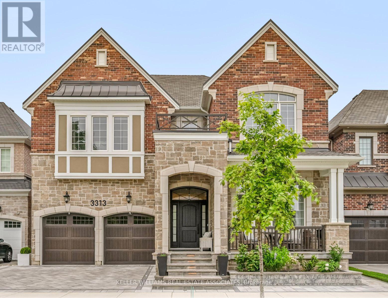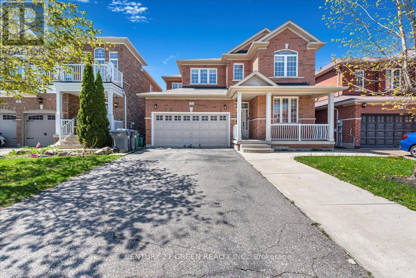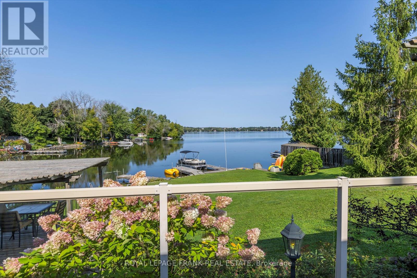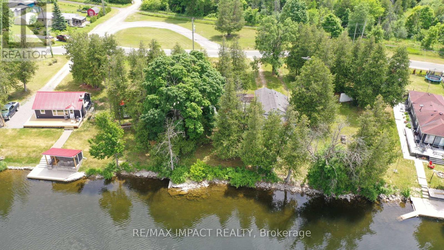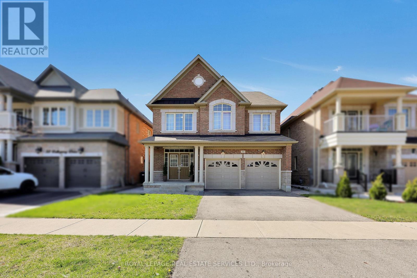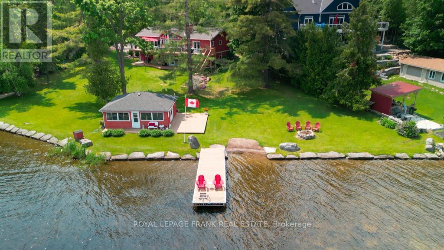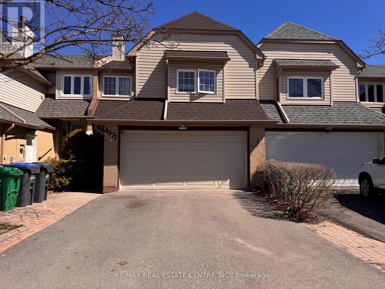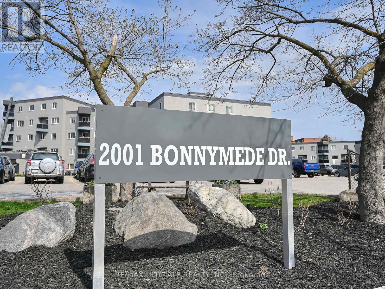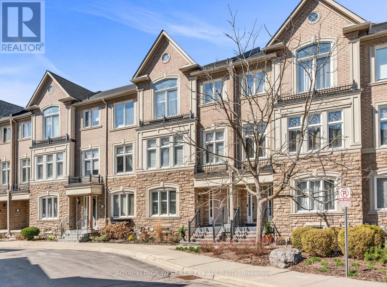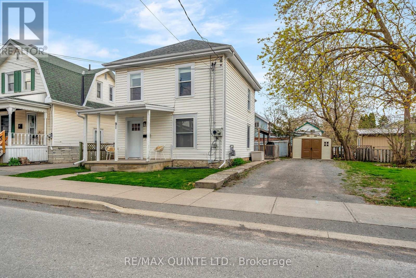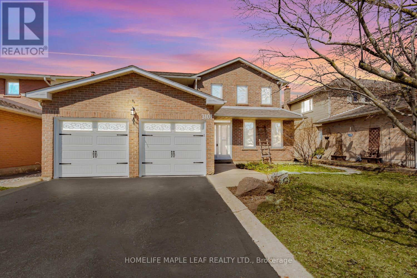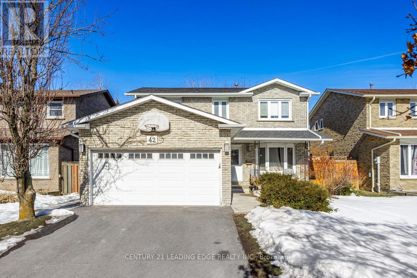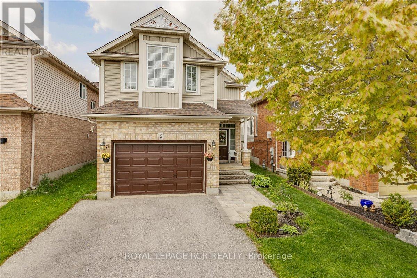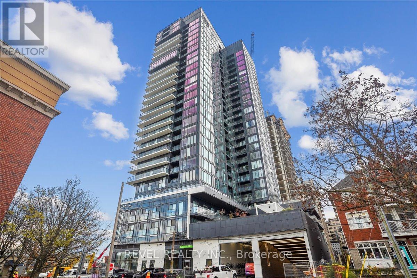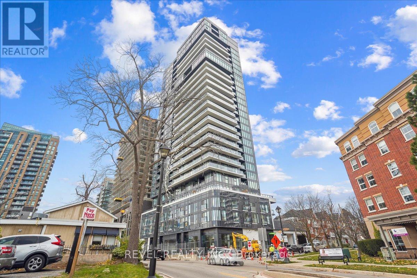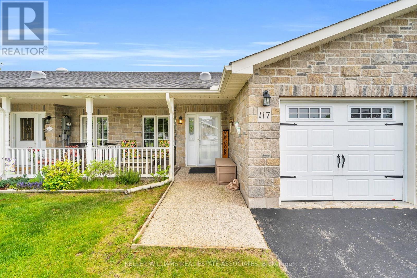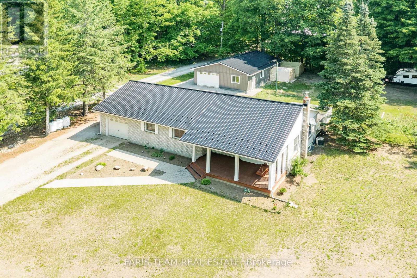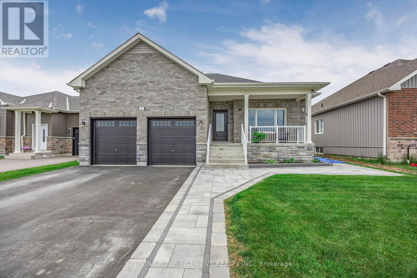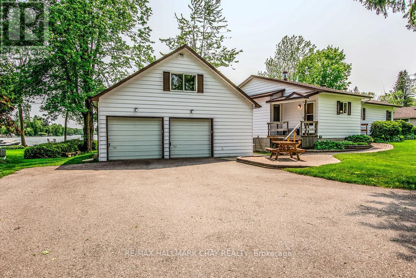Suite A - 37 Main Street S
Halton Hills, Ontario
Welcome to 37 Main Street South a prime opportunity to lease professional office suites in one of Georgetown's most vibrant and growing commercial areas. This 2nd-floor office space offers 1,450 sq ft, with the option to combine Suites A and B for larger operational needs. Suite A is a bright corner unit featuring four private offices with large windows overlooking Main Street S. It comes furnished with modern desks and is ready for immediate move-in. Tenants will also enjoy access to shared amenities including a spacious boardroom, kitchenette, designated washrooms, and secured front entrance. All suites have been newly renovated and are equipped with LED lighting, high-speed internet, and communications infrastructure. Additional private office configurations are available in Suites B and H, with Suites A and C offering existing office furnishings for use. This space is ideally suited for professional service providers such as: Legal and accounting firms; Mortgage and insurance brokerages; Immigration and employment consultants; IT professionals; travel agencies; and more. Located steps from the GO bus stop and within walking distance of the Georgetown GO Station, this location offers excellent connectivity and high visibility. The area benefits from the support and events of the Downtown Georgetown BIA, enhancing local business exposure throughout the year. Immediate occupancy available. Net lease basisTMI is included for the initial lease term. Standard lease provided by the Landlord. Flexible and accelerated lease terms available. This is your opportunity to elevate your business presence in this sought-after and growing area of Halton Hills. (id:59911)
Royal LePage Meadowtowne Realty
402 - 20 Tubman Avenue
Toronto, Ontario
Bright. Stylish. Rare. Welcome to this sun-soaked south-facing suite at The Wyatt built by Daniels Group. A rare 3-bedroom gem offering 1,083 sq ft of beautifully designed living space, a private terrace, two lockers, and one parking spot. This standout unit features soaring 10-ft ceilings, incredible natural light, and custom millwork throughout for a polished, elevated feel. The modern kitchen is outfitted with stainless steel appliances, stone countertops, and a sleek breakfast bar opening into a spacious living/dining area that flows perfectly for entertaining. The primary suite offers a luxurious retreat with a spa-inspired 3-piece en-suite. Every room feels thoughtfully designed and effortlessly stylish. This is your opportunity to own a rare 3-bedroom condo with all the extras and a sunny terrace that brings the outside in. Outstanding location minutes to the Distillery District, Downtown, TTC, easy access to the DVP, great coffee shops and restaurants. Just move in and enjoy. Turn-key perfection in the heart of the city! (id:59911)
RE/MAX Hallmark Realty Ltd.
421 - 220 Missinnihe Way
Mississauga, Ontario
Experience The Best Of Waterfront Living In Port Credits Newest Community. Bright And Beautiful 2 Bedroom, 2 Bathroom Unit In Luxurious Brightwater II With Storage Locker. Overlooking South West Views Of Lake Ontario. Steps To Port Credit GO Train Station, First Farmboy In Mississauga, Loblaws, Parks, Waterfront. Great Amenities Including Fitness Facility, Yoga Studio, Co-Working Lounge, Party Lounge, Pet Spa, 24/7 Concierge. (id:59911)
Homelife/realty One Ltd.
39 Dinnick Crescent
Orangeville, Ontario
Welcome to this gorgeous bungalow with walkout basement located on an oversized premium pie shaped lot (over 72' in the rear). This modified and extended "Black Ash" model offers over 2000sqft and features beautiful custom upgrades thru-out the entire home and property. The main floor has 9ft ceilings, high profile baseboards, crown molding and beautiful hardwood flooring. The upgraded kitchen was extended by 4' and features quartz counters, backsplash, stainless steel appliances, under cabinet lighting, solar tube lighting, valance molding, pantry cupboard, dining area and separate large formal living room. Spacious bedroom sizes and master bedroom with a walk-in closet and 5pc ensuite including a large vanity with dual sinks. The walk-out lower level has a huge family room with 3pc bathroom, walk-in shower and heated flooring. Loads of storage space and room for an additional bedroom if needed plus a walk out to the absolutely beautiful yard boasting a 2-tiered cedar deck, pergola, patio, meticulously manicured and maintained lawn, stone walkways and lush perennial gardens. It's truly a beautiful and tranquil space. Added conveniences include a main floor laundry room, entrance from home to garage and a separate side entrance down to the lower level or up to the main level for a fantastic in-law potential. Desirable west end location close to shopping, dining and amenities. (id:59911)
Royal LePage Rcr Realty
3075 Welsman Gardens
Oakville, Ontario
Stunning Brand New Luxury Townhouse from Primont in Oakville's Sought-After Joshua Meadows Community! This spacious 4-bedroom, 4-bathroom home features nearly 1911 sqft of modern living space, including a versatile main floor home office or private in-law suite complete with its own 3-piece bath and walk-in closet ideal for guests or multi-generational living. Enjoy an open-concept layout with a stylish kitchen, family and dining area, and 10-ft ceilings. The family room walks out to a balcony perfect for entertaining or relaxing. Upstairs, you'll find a generous primary bedroom with 12" ceilings a 4-piece ensuite and walk-in closet. Vinyl flooring runs throughout the main level, and theres parking for three vehicles. Prime Location walking distance to top-rated schools, parks, public transit, shopping, restaurants, and scenic trails. Just minutes to Lake Ontario, major highways (403, QEW, 401, 407, 427), GO Transit, and the new Oakville hospital. (id:59911)
RE/MAX Escarpment Realty Inc.
906 - 335 Wheat Boom Drive
Oakville, Ontario
Welcome to this bright and stylish 1+1 bedroom unit located in the thriving community of Minto Oakvillage. Designed for modern living, this beautifully upgraded condo offers a perfect balance of comfort, sophistication, and functionality. Step inside to a thoughtfully designed condo offering a stylish and functional layout. The contemporary kitchen features clean finishes, Whirlpool appliances, and a spacious island that's perfect for cooking, dining, or entertaining. With modern flooring and well-appointed cabinetry, this home blends comfort and practicality in every detail Flooded with natural light through expansive floor-to-ceiling windows, the suite showcases stunning, unobstructed west-facing views. Step out onto your private balcony and enjoy peaceful sunsets with no neighbours in sight. The generous den offers versatility as a home office, guest room, or creative space, while in suite laundry adds everyday convenience. On the other end of the unit is a terrace with a place for you to grow some vegetables, BBQ equipment and a good size party room for you to enjoy ideal for hosting gatherings or relaxing with friends. This unit also includes one underground parking space and a locker for added storage. Situated in a prime Oakville location, you're minutes from trendy shops, dining, highways 403/407/401, GO Transit, Sheridan College, and Oakville Trafalgar Memorial Hospital. Don't miss this exceptional opportunity to own in one of North Oakvilles most sought-after communities! (id:59911)
Cityscape Real Estate Ltd.
74 Metro Crescent
Brampton, Ontario
Absolutely Beautiful Freehold townhome is perfect for a first-time buyer looking to plan roots in a family friendly safe neighbourhood. This 3 Bed & 3 Bath Home Located in a High Demand Neighborhood. Upgraded Kitchen with Island & Eat-In Area. Bright & Spacious Great Room That Is Ideal for Entertaining. Greatly Sized Three Bedrooms On The Second Level. Master Bedroom Offers W/I Closet & Ensuite. Close To Mount Pleasant Go Station, Schools, Library, Rec. Centre & All Other Amenities. (id:59911)
RE/MAX Realty Services Inc.
4208 - 2220 Lake Shore Boulevard W
Toronto, Ontario
Stunning 1Bed+Den+1Bath With Breathtaking South Exposure Of Lake Ontario & Humber Bay Park From The 42nd Floor! Bright Open Concept Floor plan Featuring: A Modern Kitchen W/Granite (Upgraged in 2022) S/S Appl, Laminate Floor (2022),9Ft Ceiling, Large Balcony W/Unobstructed Views, Primary W/Floor To Ceiling Windows & W/I Closet, 2nd Bed Conversion Potential!, Parking And Locker. A+ Amenities: Gym, Indoor Pool, Sauna, Jacuzzi, Rooftop Patio, Party Room, Library, 24Hr Concierge & More !! (id:59911)
Homelife/miracle Realty Ltd
Th7 - 2111 Lake Shore Boulevard W
Toronto, Ontario
Prepare yourself to be wowed! They don't build them like this anymore. Absolutely stunning Executive Townhouse backing onto Jean Augustine Park on the lake. Spanning over 2600 sqft on 4 different levels, Connected by an exquisite & elegant wrought iron spiral staircase. Features three large bedrooms with plenty of closet space, three washrooms & a large multi-functional high ceiling Living/Rec room on the lower level. Includes 3 different walk-outs to your private patio/ balcony where you can relax and unwind while enveloped by nature. A true Waterfront Oasis. For those that are looking to take advantage of the tranquility that comes with waterfront living while at the same time be in close proximity to the bustling city centre, this place is for you! Wait there's more, you have Direct access to your own 1.5 car private garage from the lower level with your 2nd parking spot just outside the garage. Enjoy the miles of walking/biking paths along the lake as well as the local cafes and restaurants. You will look forward to and love coming home here! Grab a glass of wine & enjoy the Virtual Tour! (id:59911)
Westview Realty Inc.
2 - 200 Veterans Drive
Brampton, Ontario
Client RemarksWelcome to this beautifully renovated cul-de-sac, 3-bedroom, 3-bathroom, brick & stone end unit condo townhouse, offering 1,356 sq ft of above-grade living space. Built in 2017, this home combines modern design with functional living.New Kitchen & Backsplashes, freshly painted, Potlights, Accent Wall in Living Room, ZebraBlinds All Over, Hardwood only, Freshly renovated Washrooms, New Outside A/C unit, New AccentWall in Primary Bedroom, Carbon and Fire Alarms. Close to Mt Pleasant Go Station, WalkingDistance to the Shopping across the street, Gas Station just across the unit. School BusRoute, Schools & Parks are nearby. Cassie Campbell Community Centre is a 3-minute drive. (id:59911)
Ipro Realty Ltd.
70 Mccaul Street
Brampton, Ontario
Detached 5-Bedroom Home on a Premium Lot in Prime Brampton Location! Ideal for investors or first-time buyers. This spacious 1-storey home offers 3+2 bedrooms, finished basement, and a private double driveway with detached garage. Conveniently located close to schools, parks, shopping centres, public transit, and major highways. Great value with tons of potential a rare find at this price point! (id:59911)
Century 21 Green Realty Inc.
75 Durango Drive
Brampton, Ontario
This beautifully upgraded home, just under 3200 sq ft features a modern staircase with wainscoting extending to the second floor, an elegant kitchen with crown moulding, granite countertops, large island, and stainless steel appliances. Pot lights throughout the exterior, main floor, and upper hallway provide a warm, modern ambiance. Enjoy 9-ft ceilings on the main level, upgraded light fixtures, and a carpet-free interior throughout. All bathrooms are finished with quartz countertops for a sleek, upscale touch. The exterior boasts a concrete porch and driveway with contemporary glass railings. Situated on a premium ravine lot with no rear neighbours and includes a large storage shed. Walking distance to parks and schools(including French Immersion) and close to major amenities. A must-see home combining luxury, location, and lifestyle! (id:59911)
RE/MAX Experts
2246 Fairbairn Court
Oakville, Ontario
Welcome to this beautifully updated freehold townhouse offering over 1700 sq. ft. above grade and 2427 sq. ft. total living space including a bright finished walk-out basement. Nestled on a quiet cul-de-sac and backing onto a private ravine, this 3-bedroom home blends everyday comfort with stunning natural surroundings. Enjoy Muskoka-like views year-round from your spacious deck, perfect for morning coffee, evening BBQs, or simply soaking in the serenity. The open-concept main floor features a sun-filled living/dining area with warm finishes and large windows framing the treed landscape. The brand new kitchen offers ample cabinetry, stainless steel appliances, and a cozy breakfast nook. Upstairs boasts three generously sized bedrooms, including a primary retreat with East views, w/w closet, and ensuite. The finished walk-out basement adds versatile space for a family room, office, or gym with direct access to your private backyard. Located in a top-ranked school area with quick access to the GO Station, Highway, Oakville Hospital, parks, trails, and shopping. This is the rare blend of space, style, and nature you do not want to miss. (id:59911)
RE/MAX Aboutowne Realty Corp.
6 Overlook Ridge
Caledon, Ontario
Elevate Your Lifestyle with this Stunning Custom Built Bungalow with Finished Walk-Out Basement in Rolling Meadows Estates, Situated on a Picturesque Estate Lot. Magnificent Backyard Oasis, Heated Pool, Cabana, and Hot Tub, Landscaped with Flag Stone, Interlock and Stone Steps. Custom Gourmet Kitchen with Granite Counters, Stainless Steel Appliances, Walkout to Sunroom W/Gas Fireplace connected to Large Deck Overlooking Pool, Perfect For Outdoor Gatherings. 9 Foot Ceilings, Hardwood Floors, Cornice Mouldings, Beautifully Finished Top-to-Bottom. Walkout Lower Level with Large Rec/TV Room & Additional 2 Bedrooms, Full Bathroom and 2nd Kitchen. 3 Car Garage with huge driveway. Superb Finishes and Great Layout. (id:59911)
RE/MAX Experts
99 Wise Crescent
Hamilton, Ontario
Welcome to 99 Wise Cres, a beautiful brick legal duplex bungalow in the highly desired Huntington neighborhood. This amazing house features 3 bedrooms and 1 full bathroom on the main floor, with a spacious legal basement that includes two bedrooms, 1 bathroom, and separate laundry. Recent upgrades include a 200 AMP electrical panel, upgraded 1-inch water line, and new appliances! Located on a family-friendly street lined with mature trees, the large backyard boasts a spacious deck, hot tub, tiki house, and plenty of space for entertaining. This home is also a great investment opportunity, with a clean, responsible tenant living in the basement and paying top market rent. Conveniently close to Hwy, Mohawk Sports Complex, Mountain Brow, and Albion Falls. Don’t miss out — check it out today and fall in love! (id:59911)
RE/MAX Escarpment Realty Inc.
RE/MAX Escarpment Realty Inc
2380 Pathfinder Drive
Burlington, Ontario
Turn-Key 'Empire' Model in the Heart of The Orchard! Welcome to this beautifully renovated detached 3-bedroom, 2-bathroom home, located in the highly sought-after Orchard neighbourhood, known for its top-rated schools, family-friendly vibe, and vibrant sense of community. Freshly updated throughout, this home features new modern vinyl flooring (carpet-free) and upgraded baseboards, complemented by stylish new electrical fixtures and door hardware. The entire interior has been professionally painted in a crisp, white neutral palette, creating a bright and inviting atmosphere from top to bottom. Enjoy a low-maintenance lifestyle with a professionally landscaped front and back yard. The backyard offers turf for year-round greenery, along with poured concrete steps, entrance, and a spacious back patio - perfect for entertaining. A gas range in the kitchen make this home ideal for the cooking enthusiast. Practical upgrades include a cold cellar under the front porch. The basement is ready for future expansion, featuring a rough-in for a 3-piece washroom and three upgraded, large basement windows (approx. 30" x 24") that flood the space with natural light. There's also a convenient interior door from the garage, and an upgraded 200 Amp electrical service, supporting all your modern needs and any future projects. The Orchard neighbourhood is surrounded by scenic trails and parks, and sits right next to Bronte Provincial Park, offering seamless access for hiking or biking adventures. Residents enjoy the convenience of plentiful shopping options for groceries and everyday essentials, along with a wide selection of local restaurants to suit every taste.This move-in-ready home offers both comfort and long-term potential in one of Burlington's most desirable communities. Don't miss this rare opportunity - book your private showing today! (id:59911)
Royal LePage Real Estate Services Ltd.
D - 27 Glen Agar Drive
Toronto, Ontario
Welcome to 27D Glen Agar Dr in one of Etobicoke's most sought-after communities. This beautifully upgraded 3-storey detached Minto home spans over 3,300 sq ft of refined living space on a premium 30 x 110 lot with clear views and abundant natural light from the North, East, and West. A premium lot and rare offering for the neighbourhood. Thoughtfully designed with luxury and functionality in mind, step into the foyer with soaring 15 ft ceilings and tasteful wainscotting throughout the entry. Featuring 9 ft ceilings, engineered hardwood flooring throughout, a custom high-end Kitchen-Aid appliance package including a gas range and built-in wine fridge, quartz counter-tops that extend into a dramatic fireplace wall in the main living area. The open-concept main floor boasts a reconfigured, custom-sized den that expands the open concept hallway. Upstairs, the spacious primary suite includes double walk-in closets and a spa-inspired en-suite with a soaker tub and oversized shower. Convenient upper-level laundry adds everyday ease. The ground floor features an oversized mudroom, stylish dry bar, a large and bright family room with a walk out to a fully private backyard with interlock patio, ideal for relaxing or hosting. Additional highlights include: 3-zone heating/cooling for year-round comfort, HRV system, tankless hot water heater, upper-level laundry, custom extra-wide interlock front stairs, 1-car garage + 2-car driveway parking. Located in the coveted school districts of St. Gregory Catholic school & Rosethorn Junior, this is a rare opportunity to own a turnkey home in a premium neighbourhood with every modern upgrade already in place. Dont Miss It! (id:59911)
RE/MAX Hallmark First Group Realty Ltd.
1662 Roundleaf Court
Burlington, Ontario
Welcome to 1662 Roundleaf Court, a remarkable 4+1 bedroom home nestled in the prestigious Winterberry Estates within the heart of Tyandaga. Situated on a private, family-friendly court & backing onto a forested ravine, this exceptional home offers the perfect blend of privacy, luxury, & nature. Professionally landscaped & thoughtfully curated, the exterior boasts a saltwater pool, low-maintenance turf, multiple outdoor living areas both covered & open and a charming gazebo affectionately called The Cottage fully equipped with electricity & designed as a relaxing lounge space. A detached workshop with hydro & air conditioning adds incredible versatility for hobbyists, creatives or extra storage. Inside, the home is filled with upscale finishes & extensive upgrades totaling hundreds of thousands in improvements. Rich hardwood floors flow throughout, & vaulted ceilings with skylights invite natural light while highlighting beautiful treetop views. The chefs kitchen is a true centerpiece, featuring dual stone-topped islands, high-end appliances, custom cabinetry, & dual walkouts to the backyard ideal for seamless entertaining. Traditional spaces include formal living & dining rooms, a warm & inviting family room, a main floor office, & a custom mudroom with built-in storage. A versatile bonus room offers the perfect space for a playroom, dressing area, or studio. Elegant millwork, detailed wainscoting, & dovetail cabinetry add timeless character, complemented by designer lighting & custom Hunter Douglas window shades throughout. The lower level extends the homes livability with an in-law suite offering a private entrance, kitchen, family room, bedroom, laundry, & storage perfect for multigenerational living. A spacious rec room & additional storage complete the lower level. From its premium ravine lot to its luxurious interiors & thoughtful outdoor amenities, 1662 Roundleaf Court is more than a home it's a lifestyle in one of Burlington's most sought-after communities. (id:59911)
Sotheby's International Realty Canada
8 - 245 Van Dusen Boulevard
Toronto, Ontario
Exceptional End Unit Townhouse - Feels like a Semi Detached in Sought After "Bloorview Village by Dunpar". Dramatic 9' Ceiling Height throughout the upper floors. Sunfilled East/ West Exposure. Open Concept Main perfect for entertaining. Living Room with Gas Fireplace and French Door Walk out to the Terrace. Updated Kitchen with New Stainless Appliances and Extra Pantry. Two Bedrooms on the Second Floor and convenient upper Laundry Room. The Primary has a focal Brick Feature wall reminiscent of a New York Loft, Ensuite, Walk in Closet, Ample space for a combined sitting room and a balcony for morning coffee or quiet evenings. Lower Level recreation room has access from the built in two car garage. Oodles of Storage. Roof redone 5 years ago. TCECC 1634 - $210.00/Month covers private garbage, common elements, snow removal and lawn care. A wonderful community centred around a courtyard where friends gather. Minutes to Islington Subway Station and the Kipling Go. Great School districts. Stroll to Islington Village, The Kingsway Shops and Restaurants. Easy Highway Access. Move in and start living. (id:59911)
Royal LePage Terrequity Realty
418 Hidden Trail Circle
Oakville, Ontario
Welcome to 418 Hidden Trail Circ South, a beautifully upgraded Starlane home offering 3302 sq ft of luxury living in one of the most sought after communities. This 4 Bdroom 4 baths residence is perfect for families seeking a blend of comfort, style and convenience form the moment you enter. You''ll be greeted by bright and airy atmosphere, complemented by premium finishes throughout. The heart of the home is Chef-inspired kitchen, featuring custom cabinetry, built-in high end appliances and a sleek marble center island that is perfect for entertaining. Whether you're hosting a dinner party or enjoying a quite evening, the kitchen is both functional and visually stunning. Pot light illuminate the space, creating a warm, inviting ambiance, and large windows let in natural light throughout .Step into finished basement, and relaxation home theater an recreation room , and cold room + rough in bathroom. Upstairs, spacious bedroom with primary suite offering luxurious spa like ensuite. Located child-safe street step away from wealth of amenities grocery , restaurants banking, schools and Sixteen Mile community with upcoming new swimming pool cricket ground for nature lover enjoy the beauty of spring cherry blossoms and excess to 407 and QEW and minutes away from Trafalgar Hospital and Glen Abbey Golf Course. Don't miss this opportunity to make this your home forever. Book your appointment now (id:59911)
RE/MAX West Realty Inc.
1889 Upper Wentworth Street Unit# 33
Hamilton, Ontario
Welcome to this beautifully updated 2-storey condo townhome, nestled in a sought-after pocket just south of Rymal Rd. This bright and spacious corner unit offers the perfect blend of style, comfort, and convenience. Every inch of this home has been thoughtfully upgraded from top to bottom. Step into a modern kitchen (2023) with sleek finishes and newer appliances (2018). Elegant engineered hardwood flooring (2021) flows seamlessly across the main and upper levels, complemented by premium baseboards and fresh, neutral paint throughout while the staircase features brand-new carpeting for added warmth and style. Enjoy the comfort of an upgraded powder room (2024) and indulge in the stunning, spa-like ensuite bathroom (2025). Step outside to your private composite deck (2021) — low maintenance and ideal for outdoor relaxation. Additional highlights include low condo fees. This home is truly turnkey — just move in and enjoy! (id:59911)
Michael St. Jean Realty Inc.
3313 George Savage Avenue
Oakville, Ontario
Your Opportunity to Own One Of Oakville's Largest Homes On A Premium 50' Lot In The Highly Desirable Preserve Community Featuring Some Of Ontario's Best, Most Sought After & Highly-Rated Schools. This Like-New Mattamy Built Residence Stands An Unparalleled 5,219sf Above Ground + An Additional 2,100sf Basement. Enjoy An Endless List of Irreplaceable Upgrades Such As Vaulted 10 & 14 Foot Ceilings on Main Floor & 9 Foot Ceilings On Second Floor & Basement. This Unique Floor Plan Not Found Elsewhere Also Includes A Main Floor Nanny/In-Law Suite With Its Own Private 4 Piece Bath. You'll Appreciate the Expansive Kitchen With Its Oversized 12' Waterfall Island, Over $100,000 Worth of Sub-Zero and Wolf Appliances, Barzotti Cabinetry & The Large Walk-In 9x5' Hidden Pantry Accessed From the Pass Through Butlery. Functionality & Storage Continue, As You Have A Fully-Finished Garage Access Mudroom Featuring A Large Walk In Closet, Along With a Second Main Floor Walk In Closet For Welcoming Guests, Both Offering Full Height Custom Buit-In Organizers. The Light Filled Main Floor With Its 11" Plank Flooring Throughout & Towering Windows Presents A Relaxing Open Feel, While Also Providing 3 Separate and Distinct Sitting Areas. Move up To the Second Floor Where You'll Find A Large Loft-Style Living Area Overlooking The Neyagawa Woods & Spyglass Pond Located Just Meters Away. Before Heading To Primary Bedroom For a Day's Rest, You'll Notice The Large, Expansive Secondary Bedrooms All Including Their Own 4 Piece Bathrooms & Walk-In Closets. The Convenient 2nd Floor Laundry Features Front Load Washer/Dryer Along With Quartz Wraparound Counter, Undermount Basin & A Walk-In Linen Closet. The Stunning Primary Bedroom Which Includes a Foyered Entrance & Trayed Ceiling, Along With Oversized His & Hers Walk-In Closets, & A Truly Stunning Spa-Like Ensuite. This Showstopping Piece Includes Heated Floors, A Freestanding Soaker Tub, Opposing Vanities & A 9' x 5' Stone Lined Shower. (id:59911)
Keller Williams Real Estate Associates
7 Accent Circle
Brampton, Ontario
Stunning Detached Home in Quiet, Family-Friendly Neighbourhood ! This beautifully maintained 4-bedroom, 5-washroom home offers exceptional living space and comfort. Features include elegant hardwood flooring, a spacious eat-in kitchen with granite countertops, main floor laundry, and soaring 9-ft ceilings. The fully finished basement boasts a separate entrance, 2 additional bedrooms, a full kitchen, and a second laundry ideal for extended family or rental potential. Enjoy outdoor living with a large, concrete-finished patio perfect for entertaining. Conveniently located near Hwy 410, top-rated schools, parks, and all essential amenities. (id:59911)
Century 21 Green Realty Inc.
1304 - 4065 Confederation Parkway
Mississauga, Ontario
Corner Unit Side Split 2 Bedroom And 2 Full Bathroom In Wesley Tower, Unobstructed N/W View Of The City Centre And The Lake. Very Bright And Spacious Layout . 9 ft Ceiling ,Stainless Appliance In Kitchen ,Quartz Counter Top , Laminate Flooring No Carpet ,Huge Balcony . Steps To Go Train Terminal .Square One , Sheridan Collage ,Ymca, Celebration Square , Library ,Easy Access To 403 And 401. One Parking P3#639 And One Locker P2#308 Room # 6Is Included Extras:Stainless Fridge , B/I Dishwasher , Microwave , Stove , Washer And Dryer. 24 Irrevocable Tenant Insurance Required. Buyer To Verify Measurements. (id:59911)
Century 21 Miller Real Estate Ltd.
9 Copper Beech Drive
Nanticoke, Ontario
Tucked between the natural beauty of Selkirk Conservation Park and the shores of Lake Erie, this peaceful community offers a serene lifestyle with nature at your doorstep. Enjoy morning walks on scenic paths, spend your afternoons boating with optional docking, and unwind with your pup at the community’s optional dog park. This 2-bedroom plus den that could be used as a 3rd bedroom if needed and 2 full-bath bungalow is perfectly laid out with an airy open-concept design and neutral, modern finishes that make it easy to move right in and feel at home. Whether you're hosting friends or relaxing in your own oasis, the bright main living space flows seamlessly for everyday comfort. Step outside to a double car driveway, a spacious back deck with gazebo—ideal for al fresco dining—and an oversized 10 x 12 shed for all your extra storage needs. This home offers the perfect blend of low-maintenance living and outdoor enjoyment in one of Haldimand’s hidden gems. (id:59911)
RE/MAX Escarpment Realty Inc.
490 Mcconnell Drive
Selwyn, Ontario
490 McConnell Drive, Selwyn Waterfront Living at Its Finest! Welcome to lake life on beautiful Chemong Lake! This charming 3-bedroom, 2-bathroom home offers 108 feet of waterfront, perfect for boating, fishing, and enjoying breathtaking views. Located just 14 minutes from Peterborough, you'll love the peaceful lakeside setting combined with the convenience of high-speed internet and natural gas. The home features a walkout basement for easy access to the waterfront, plus a newer septic system (5 years old) and a septic pump (1 year old) for added peace of mind. Relax and take in the views from the deck overlooking the water, or unwind in the screened-in gazebo, ideal for lakeside entertaining. Whether you're searching for a year-round home or a weekend retreat, this property offers the perfect blend of comfort, charm, and waterfront living. Don't miss your chance to own your own slice of paradise! (id:59911)
Royal LePage Frank Real Estate
127 Cedar Drive
Trent Hills, Ontario
Rarely Offered Prime Waterfront Building Lot Offering Great Exposure. Ideal For A Custom Build Home or Cottage. Clear Waterfront With Over 60 Ft of Shoreline. Build Your Dream Home or Cottage. Civic Address Not Confirmed By Municipality. Year Round Road Access, City Water Available. Trent-Severn Waterway! Do Not Enter Onto-Or Walk Property Without Permission. (id:59911)
RE/MAX Impact Realty
14 Algonquin Avenue
Brighton, Ontario
Homes in this sought-after neighbourhood don't hit the market often! Don't miss your chance to own this meticulously maintained 2300+sqft 'Mirtren' built bungalow, thoughtfully designed for modern living. Set on a beautifully landscaped lot in one of Brighton's most desirable areas, this spacious all brick bungalow truly has it all. Step inside to find an inviting open-concept layout featuring hardwood floors, an open living and dining area, and a well-appointed eat-in kitchen with walk-out access to a spacious deck and large private backyard. With 3+1 generously sized bedrooms and 3 full bathrooms, there's plenty of room for family and guests. The main-level primary bedroom offers a walk-in closet and 3-piece ensuite, while the convenient main-floor laundry and inside entry from the 2-car garage add to the homes functionality. The professionally finished basement by the builder adds valuable living space with one bedroom, 4pc bath and a large rec-room area for a extended family use. Located just minutes from charming downtown Brighton, within walking distance of Lake Ontario & amazing schools! Enjoy luxury lakeside strolls to restaurants and hikes & 5mins from scenic Presquile Provincial Park! This home is also a short drive to vibrant Prince Edward County region, known for its wineries, beaches, and culinary scene. All this just 90 minutes from Toronto! This is your chance to enjoy comfort, convenience, and community in one incredible package. Come see why this home stands out - your next chapter starts here! (id:59911)
RE/MAX Rouge River Realty Ltd.
5104 Pine Street
Hamilton Township, Ontario
Tucked away at the end of a quiet street in the friendly lakeside community of Bewdley, this cozy two-bedroom bungalow offers a rare blend of space, privacy, and potential. Whether you're a first-time buyer looking for a welcoming place to call home, or an investor seeking your next opportunity, this half-acre property has something special to offer. Step inside to find a bright, eat-in kitchen that flows seamlessly into an inviting living area, complete with updated wood paneling and a charming electric fireplace. The layout is simple, functional, and filled with natural light. Outside, you'll love the generous, private lot with ample room for gardening, entertaining, or simply enjoying the peace and quiet of your own backyard. There's plenty of parking, and the added bonus space (currently used as a man cave) offers the flexibility of making it into a car port if desired and a travel trailer with deck, offering two more bedrooms, one bath and a kitchenette. Just minutes from the shores of Rice Lake, you'll have quick access to boating, fishing, and lakeside walks all while enjoying the comfort of a private, tucked-away property that feels far from the hustle, yet close to it all. (id:59911)
RE/MAX Hallmark Eastern Realty
60 Valleyway Drive W
Brampton, Ontario
Magnificent Family Home in Prestigious Credit Valley! Welcome to this stunning, meticulously upgraded family home in the highly sought-after Credit Valley neighborhood of Brampton. Offering a perfect blend of luxury, comfort, and functionality, this residence is thoughtfully designed for modern family living and elegant entertaining. The main level features gleaming hardwood floors, a grand formal dining room, and a massive kitchen equipped with a center island offering additional storage, abundant counter space, and seamless flow into the breakfast area. A sliding patio door off the kitchen floods the space with natural light and leads to the beautifully paved backyard oasis, complete with a fountain, retaining walls, and a built-in bar and barbecue area ideal for outdoor entertaining. A spacious main floor laundry room doubles as a mudroom with direct access from the two-car garage, adding both convenience and practicality. Upstairs, you'll find four generously sized bedrooms, including a guest suite and primary bedroom, both with walk-in closets. Each bedroom enjoys ensuite bathroom privileges, and the shared bathroom features double sinks perfect for busy mornings. The spa-like main bathroom offers a luxurious retreat with elegant finishes. Work from home in style in the mezzanine office, which overlooks the main living area and adds architectural interest and function. The fully finished basement expands your living and entertaining options, boasting a wet bar and plenty of open space for gatherings, games, or relaxation. With thoughtful upgrades throughout, a two-car garage, and unmatched indoor-outdoor flow, this exceptional home offers everything your family needs in one of Brampton's most desirable communities. (id:59911)
Royal LePage Real Estate Services Ltd.
113 Fire Route 37
Trent Lakes, Ontario
2 HOMES IN 1!! Wow is what you will say the minute you drive in to this beautiful Buckhorn Lake property. You will be amazed at the gently sloping lot, beautiful perennial gardens, and the commanding views of the lake from the 209 feet of frontage. This stunning home is finished to perfection on both floors offering 2 wonderful, self contained, living spaces with a separate entrance perfect for multi generational living or for family and visiting friends. Featuring 5 bedrooms, 4 baths, 2 propane fireplaces, 2 lovely custom kitchens, and magnificent views from both levels of the home, with the lower level also having its own primary suite with a full ensuite bath and walk in closet. The total finished area is 3,250 square feet. The two 60 ft decks expand the length of the home and are perfect for entertaining. Enjoy the rustic lakeside cabin as is or add your personal touches to this little gem. The double sized lot is nicely treed, gently sloping, and private. There is plenty of parking close to the house and alternative parking above with steps to the house. Close to marinas, shopping, and golf at Six Foot Bay is only minutes away. Buckhorn Lake is part of a five lake chain of lock free boating. Boat to Buckhorn or Bobcaygeon for lunch and shopping or enjoy an afternoon of watersports. This one of a kind home and property is situated on a well maintained, year round road minutes from a township road and school bus route. (id:59911)
Royal LePage Frank Real Estate
4577 Bay Villa Avenue
Mississauga, Ontario
One Of The Most Sought After Locations. At The Intersection Of Eglinton And Erin Mills Pkway. Spacious 1 Bed Room Walk Out Basement With Living And Dining Open Concept With Kitchen. Walk Out From Living To Backyard. Entrance from Garage. Large Window In The Living And Dining Room. Top Rated Schools (John Fraser And Donzenga). Across Credit Valley Hospital. Steps To 403, Transit, Walmart And Erin Mills Shopping Centre. Ideal For A Single Professional Or Small Family. Tenant Pays 30% Of The Utilities. Separate Entrance Through Shared Garage. Sharing Laundry And Some Storage Space. One Parking On Driveway. (id:59911)
RE/MAX Real Estate Centre Inc.
22 - 2001 Bonnymede Drive
Mississauga, Ontario
Modern 2-Storey Condo-Townhouse in Prime Clarkson Location Steps to Lake Ontario! Welcome to this beautifully upgraded 3-bedroom, 1.5-bath, 1 underground parking and locker condo townhome nestled along Lakeshore Road in highly sought-after Clarkson Village. Just a short stroll from Lake Ontario, Clarkson GO Station, Bradley Park, and major highways, this home offers the perfect blend of tranquility and convenience, ideal for those who love to live close to the water. Inside, pride of ownership shines through every detail. The main floor features pot lights, sleek laminate flooring, and a bright open-concept living/dining area that walks out to a large ground-level patio perfect for entertaining or enjoying morning coffee. The kitchen boasts solid wood cabinets, stainless steel appliances, and a recently upgraded countertop for a timeless yet functional look. Stay comfortable year-round with an EcoBee Smart Thermostat, and enjoy the elegance and privacy of zebra blinds throughout. Upstairs, find brand new carpet on the staircase and in all bedrooms. The spacious primary bedroom, additional well-sized bedrooms, and an updated 4-piece bathroom provide space and comfort for families or professionals. The unit also includes in-suite laundry with ample storage, a 2-piece bath, and access to premium amenities: indoor pool, gym, party room, children's play area, and an underground parking garage with car wash. Lovingly maintained for over 5 years, this home presents a rare opportunity to own for the cost of monthly rent priced like a high-rise condo, yet offering the privacy and layout of a townhouse. Whether you're a first-time buyer, downsizer, or investor, this property is a true gem in one of Mississauga most desirable neighborhoods. (id:59911)
RE/MAX Ultimate Realty Inc.
16 Yachters Lane
Toronto, Ontario
Rare opportunity in Humber Bay Shores! Bal Harbour is a quiet community of 63 townhomes ideally located across from the lakefront trail system, 2 yacht clubs and a Saturday farmers market in the summer. This spacious townhome has over 2000 sq ft of living space above ground plus a finished basement and a renovated double car garage! The main floor includes a bright office/bedroom, two large closets, a 3-pc bath, laundry room and access to the garage. Travel up one flight to the bright open plan living and dining room. The modern kitchen is open to the family room which has a gas fireplace and a wall of built-in shelving. From the kitchen there is easy access to the double size deck and gas BBQ. Up another flight to two generous bedrooms, both with walk-in closets and ensuite bathrooms. The finished basement provides a large room with built-in speakers, plenty of room for watching the game or your favourite movie, plus enough space for a home office or gym. The utility room has shelving and lots of extra storage space. The garage has been customized with a washable polyaspartic floor, tire racks, shelves, overhead storage for bulky items, and an ESA certified level 2 EV charger. The owner has also installed CAT5E network cabling behind the walls to ensure uninterrupted operation of all your TVs and gaming PCs. This home is located on a very quiet, safe street with limited traffic. Just steps to local restaurants, Metro, Shoppers Drug Mart, a walk-in clinic, and the 507 streetcar. A short drive to The Gardiner Expressway and the 427. $142 per month takes care of snow, garden, roads, etc. Don't miss this one! It's light, bright, freshly painted, and ready for its next lucky owners. (id:59911)
Royal LePage West Realty Group Ltd.
91 Chatham Street
Belleville, Ontario
Located on a charming, tree-lined street in the heart of Belleville's sought-after Old East Hill, this fully updated home is the one. Legally zoned as a duplex, the house is currently enjoyed as a single-family home and offers 4 bedrooms, 2 bathrooms, and separate hydro meters; giving you the option to continue as-is use or convert back to a duplex for added income. Blending classic charm with modern updates, this move-in-ready property delivers flexibility, comfort, and character in one of the city's most beloved neighborhoods. Whether you're searching for a smart investment or a place to call home, this one is not to be missed! (id:59911)
RE/MAX Quinte Ltd.
3101 Tours Road
Mississauga, Ontario
This ready-to-move-in 4-bedroom detached home with newly finished 3-bedroom legal basement apartment is situated on a 50 x 120.01 ft lot backing onto scenic walking trails. Located on a quiet street in a highly sought-after neighborhood, it is just minutes away from Meadowvale Town Centre, bus stops, Hwy 407, Hwy 401 and the prestigious Millers Grove Public School. Commuting is a breeze! The main floor boasts a spacious, bright upgraded kitchen (2025) with quartz countertops, large new bay window that overlooks the backyard, complete with stainless steel appliances, eat in area, elegant tile flooring, bar-height island and new cabinets. The cozy family room offers a beautiful view of the backyard through sliding doors. Additional features include a convenient main floor laundry room and a newly renovated powder room. Upstairs, the master suite features a full ensuite bathroom, a large walk-in closet and a brand-new bathroom. The three generously sized bedrooms with closets and a newly renovated full family bathroom to serve the upper level. Newly painted combined living and dining room has a large new window that also overlooks the backyard and fills the space with natural light. A huge backyard for outdoor gatherings and summer barbecues. Pot Lights throughout the main floor, including in the family room, living and dining areas, add a modern touch to the home. The newly finished legal basement apartment, with its separate entrance, includes 3 additional bedrooms, two full bathrooms, and its own laundry facilities. It is currently rented for$ 2,800 per month plus 30% of the utilities, providing a solid contribution towards the mortgage. A fully designed walkway and perimeter path offer easy access around the property. For added safety, certified smoke alarms are installed on every floor, including the basement. The home features brand-new windows and sliding doors, along with newly installed garage doors and openers with convenient access to the garage from ins (id:59911)
Homelife Maple Leaf Realty Ltd.
Bsmt - 42 Northampton Street
Brampton, Ontario
Discover this brand-new, fully legal basement apartment in Bramptons highly sought-after Westgate community. This bright and spacious 2-bedroom, 1-bathroom unit features a stylish eat-in kitchen with sleek quartz countertops and stainless steel appliances. The beautifully tiled bathroom has a built-in shower niche and quartz vanity for a modern touch. Enjoy ample storage with a large mirrored closet in the foyer and a walk-in closet in the primary bedroom. Convenience is key with an ensuite front-loading washer and dryer. Backing onto Northrup Park, this prime location offers easy access to groceries, shopping centers, restaurants, hospital, public transit and Highway 40. (id:59911)
Century 21 Leading Edge Realty Inc.
26 Benjamin Crescent
Orangeville, Ontario
Welcome to 26 Benjamin Crescent, a stunning detached home nestled in a fantastic family-friendly neighbourhood! This residence boasts an inviting open-concept main floor, featuring two spacious bedrooms that conveniently share a well-appointed four-piece bathroom. The impressive primary bedroom, designed in a charming bungaloft style, is a true retreat with its generous size, luxurious four-piece ensuite, walk-in closet, and soaring cathedral ceiling. The finished basement offers a perfect space for entertaining, complete with a fourth bedroom and an additional three-piece bathroom, ideal for those fun gatherings with family and friends. You'll also appreciate the direct access to the 1.5 car garage from the laundry room, adding to the home's practicality. Commuters will love the prime location, just one minute from the Orangeville By-Pass and Highway #9, and only five minutes to Highway #10. Living in the West End of Orangeville offers wonderful perks, including a state-of-the-art waterpark right at the end of the street! Enjoy the convenience of being within walking distance to schools, the Alder Recreation Centre, the library, grocery stores, baseball and soccer parks, and a variety of restaurants. Don't miss out on this exceptional gem! See "Additional Photos" for Video Tour!! (id:59911)
Royal LePage Rcr Realty
220 Centre Street S
Whitby, Ontario
Welcome to Downtown Whitby! Steps to transit, library, restaurants, grocery and more! Minutes to GO train, HWY 401 and 412. This well kept, move in ready charming century home is perfect for first time buyers and downsizers! Modern updates include roof, windows, electrical panel, forced air gas furnace, plumbing and more! Partial basement with above grade windows can be completed for additional living space. Detached garage and large patio awaits! (id:59911)
RE/MAX Hallmark First Group Realty Ltd.
1910 - 370 Martha Street
Burlington, Ontario
Boutique, modern, and vibrant....welcome to Nautique Lakefront Residences by Adi Development! Located right at the heart of Burlingtons waterfront! Step outside to explore trendy restaurants, shops, cafes, and Spencer Smith Park, along with scenic trails and charming small-town vibes. The luxurious lobby, designed by a renowned design firm, creates an unforgettable first impression, complemented by a 24-hour concierge service. Introducing the "Syn" model, a beautifully designed 664 sq. ft. condo offering 1 bedroom and 1.5 bathrooms. This stunning unit features a 37 sq. ft. balcony off the spacious eat-in kitchen, perfect for enjoying a morning coffee or unwinding at the end of the day! Panoramic views ofthe Escarpment, offering a true glimpse of Burlington's natural beauty. High-end finishes include 9 ft. ceilings, wide plank flooring, sleek Corian kitchen countertops and backsplash, a panelized fridge and dishwasher, built-in oven, ceramic cooktop, microwave, pot lights, and in-suite laundry. The design of all suites incorporates IntelliSpace to maximize living space. Building amenities on the 4th floor include an outdoor pool, fitness centre, an indoor/outdoor yoga studio, and a party room with a fireplace lounge and indoor/outdoor bar. On the 20th floor, you'll find two comfortable lounges, connected by a central double-sided fireplace the perfect spot to gather with family and friends. South Burlington living at its best experience the ultimate in modern, lakeside living at Nautique! **EXTRAS** Purchasers have the option to buy storage lockers for the price of $6,500. If a purchaser chooses to buy a locker, the monthly maintenance fee is additional, $24.78.Bulk internet: $65.00 + hst (1.5 gb download and 750 mbps upload speed). (id:59911)
Revel Realty Inc.
1610 - 370 Martha Street
Burlington, Ontario
Boutique, modern, & vibrant living is how to describe Nautique Lakefront Residences by Adi Developments! Burlingtons Waterfront at your front steps! Enjoy restaurants, shops, cafes, Spencer Smith Park, trails & that small town charm with loads of amenities! Luxurious first impression lobby designed by renowned Design Firm & 24-hr concierge. The Spectare corner unit has it all with 644 sq ft of open concept living bright &sun filled living, 1 bedroom + media & 44 sq ft balcony. This unit offers Lake, City & Escarpment Northwest views showcasing Burlingtons true beauty! Features & finishes include; 9ft ceilings, decor wide plank flooring, Corian kitchen countertops/backsplash, Panelized fridge/dishwasher, built in oven, ceramic cooktop, microwave, pot lights & in-suite laundry. All suites are designed with IntelliSpace TM to maximize living space. The glassed in balcony is excellent for morning coffees or unwinding at the end of the day! Designated media area can be used for home office or setup by the balcony and enjoy Panoramic views of Burlington! Incredible building amenities located on 4th floor and offer outdoor pool, fitness centre, indoor/outdoor yoga studio, party room with fireplace lounge & indoor/outdoor bar. The 20th floor offers two comfortable Lounges connected by a central double-sided fireplace as an intimate place to gather with family and friends. South Burlington living at its finest! **EXTRAS** Purchasers have the option to buy storage lockers for the price of $6,500. If a purchaser chooses to buy a locker, the monthly maintenance fee is additional, $24.78. Bulk internet: $65.00 + hst (1.5 gb download and 750 mbps upload speed) (id:59911)
Revel Realty Inc.
358 Dunsmore Lane
Barrie, Ontario
ATTENTION first time home buyers or investors, don't miss out on this competitively priced home with tons of big tickets upgrades and improvements. Beautiful open concept, modern updated kitchen, stainless steel appliances, large island with double sink, quartz countertops and hidden dishwasher. Living room boasts a contemporary feature wall, bright pot lights, large patio door walkout to fully fenced private back yard. Second floor has two large bedrooms and beautifully updated bathroom. Basement has rough in for additional bathroom and some framing, ready to complete and add you very own personal touches. Driveway had been extended with paver stones to accommodate three vehicles. Some of the upgrades include, open concept, new kitchen, appliances and countertop, main and second floor windows replaced in 2022, front yard has been prepped for inground sprinklers (just needs timer unit), furnace was replaced in 2016, roof is only 9 yrs old. upgraded bathroom. Too many upgrades to mention, book a showing and come check it out. Excellent location, East end Barrie, close to Georgian College, RVH Hospital, shopping mall, grocery stores, gym, movie theatre and Johnson St Beach. (id:59911)
RE/MAX Crosstown Realty Inc.
117 Greenway Drive
Wasaga Beach, Ontario
Welcome to 117 Greenway Drive, located in the sought-after Country Meadows community in Wasaga Beach a vibrant 55+ neighbourhood offering the best of retirement living. Residents enjoy exclusive access to a private golf course, clubhouse, swimming pool, and more, all included in the monthly fee.This beautifully updated 2-bedroom, 2-bathroom bungalow offers level entry, an open-concept layout, and impressive vaulted ceilings. You'll find hardwood flooring throughout, adding warmth and elegance to every room.The kitchen features bright white modern appliances, ample cabinetry, and a seamless flow into the living and dining areas. The living room shines with pot lights, a built-in gas fireplace and entertainment unit, and a walkout to a large rear patio overlooking peaceful trees with golf course views.The primary bedroom includes two closets one a spacious walk-in plus a 3-piece ensuite with stand-alone shower. The second bedroom sits across from a full 4-piece bathroom, ideal for guests. Additional features include a stackable washer/dryer, single-car garage with interior access, and easy access to nearby walking trails, shopping, and Wasaga Beach amenities. This is low-maintenance, luxury living in a welcoming adult lifestyle community! Residents enjoy exclusive access to a private golf course, clubhouse, swimming pool, and more, all included in the monthly fee. (id:59911)
Keller Williams Real Estate Associates
1941 Vespra Valley Road
Springwater, Ontario
Top 5 Reasons You Will Love This Home: 1) Set on over half an acre, this property offers rare outdoor space with endless potential, whether you're dreaming of gardens, a pool, or just extra room to relax and play; enjoy the peaceful rural lifestyle while being less than 10 minutes from all the amenities of Barrie, including shopping, schools, restaurants, and commuter routes 2) The fully insulated 28x 40 workshop, built in 2020, is a standout feature, with radiant floor heating and year-round functionality, it's perfect for hobbyists, tradespeople, or anyone in need of serious workspace or storage 3) The heart of the home is a custom-designed kitchen featuring rich cherry wood cabinetry and a large centre island, ideal for entertaining, meal prep, or gathering with loved ones 4) This well-kept bungalow offers three main level bedrooms and the lasting durability of a brand-new steel roof, providing a blend of function and peace of mind 5) Nature lovers will appreciate nearby walking trails, including access to the Trans Canada Trail, perfect for morning strolls, biking, or simply enjoying the outdoors just minutes from your door. 1,177above grade sq.ft. plus a finished basement. Visit our website for more detailed information. (id:59911)
Faris Team Real Estate
21 Beverly Street
Springwater, Ontario
Looking for a great family home in Elmvale with plenty of space? Look no further! This bungalow is a true gem, featuring plenty of space for extended family or multi-generational living. Inside, you'll find hardwood and ceramic flooring, an open concept kitchen and living room, and a separate dining room. The kitchen is truly the heart of the home, featuring quartz countertops, ceramic backsplash, stainless steel appliances, and a clean modern aesthetic. Beautifully renovated, 5 pc Primary ensuite bath is the epitome of modern luxury, featuring a gorgeous stand alone tub and separate shower with glass door & surround, as well as a rain shower shower head. Lower level offers lots of extra living space, another gorgeous 3 pc bath and a separate entry. Other features include smart thermostat, Govee exterior accent lighting, new steel entry door, hot tub & gazebo, fully fenced backyard, interlock walkway. Double garage feat's 2 Wi-Fi enabled garage door openers & storage loft accessible via stairs. Come to Elmvale and experience all the charm of living in a small town. Offering many year-round events & festivals, restaurants, shopping and so much more! Just waiting for your family to call it their own! Some pictures have been digitally staged to show potential. (id:59911)
Sutton Group Incentive Realty Inc.
3051 Sierra Drive
Orillia, Ontario
Welcome to this fabulous West Ridge family home with $35,000 of builder upgrades on a premium 49 ft lot!! This home's exterior greets you with a distinguished and imposing presence. $$$ spent on Massive stone work, upgraded black facia/pot-lit soffits and window frames. Double entry doors lead you into a spacious, sunny foyer with beautiful wooden stairs. This 4 bdr home boasts upscale engineered vinyl floors and 9ft ceilings throughout. Soak in the lavish lifestyle of a gas fireplace, and find your inner-gourmet in the gorgeous lavish kitchen, with ceiling-height beautifully-trimmed black cabinetry and luxurious expansive Caesarstone counters. Upgraded porcelain tiles and counters in washrooms and upstairs laundry. Above-grade windows, separate entrance, roughed-in bath and high ceilings in basement allow for potential in-law suite. Too many upgrades to mention! (see list att). This home is truly sun-filled, with custom California shutters. Location-conveniences are vast! Surrounded by trails, parks, top-rated schools, shops, restaurants (even Costco and Home Depot). Orillia lies on Lake Scugog and Couchiching, with beautiful beaches and historic downtown. Conveniently, just over an hour to Pearson Airport, 10 min to regional airport, minutes to Hospital, Lakehead University, huge Sports Center, Casino Rama, ski resorts and multiple world-class golf courses, Orillia is a town flooded with trees and forests, a place to call home. *(some images have been virtually staged) Don't forget to watch Virtual Tour! (id:59911)
Right At Home Realty
36 Legacy Circle
Wasaga Beach, Ontario
BRAND NEW, NEVER BEEN LIVED IN *May be eligible for GST Rebate*Sunnidale by RedBerry Homes, one of the newest master planned communities in Wasaga Beach. Conveniently located minutes to the World's Longest Fresh Water Beach. Amenities include Schools, Parks, Trails, Future Shopping and a Stunning Clock Tower thats a beacon for the community. Well Appointed Freehold Single Detached Home Approximately 2,226 Sq. Ft. (as per Builders Plan). Features luxurious upgrades including: 200 Amp Electrical Service, Rough-in Conduit for Electric Car Charging Station, Direct Vent Gas Fireplace in the Family Room, Waffle Ceiling in the Family Room, Upgraded Kitchen Cabinets, Upgraded Kitchen Backsplash, Upgraded Silestone Countertop throughout Kitchen & Bathrooms with Undermount Sink, and Upgraded Tiles in the Foyer, Main Hall, Powder Room, Laundry Room, Kitchen & Breakfast area. Entry Door from Garage to House. Full Tarion Warranty Included. (39762020) *This property may be eligible for the Federal GST Rebate. To learn more about qualification requirements, please visit the official Government of Canada GST Rebate webpage. (id:59911)
Intercity Realty Inc.
5566 Gray's Bay Road
Ramara, Ontario
Waterfront property on Lake Couchiching with approximately 108 feet of waterfront frontage, this is the first time this property has been offered for sale in over 50 years, this well maintained 1406 square foot 2 bedroom bungalow was built in 1991, and the oversized garage was built in 1981 with finished area above the garage, there is a wood burning fireplace in living room, eat-in kitchen, sunroom with door to deck overlooking the lake, full 4 piece bath, main floor laundry area, half unfinished basement and a very usable crawlspace under the remainder of the house, lots of warm pine in main areas. This property has its own drilled well and septic and central air conditioning. This beautiful property is situated on a dead end private road with only 14 other owners. The Township does not maintain the road but there is garbage and recycling pickup. Another big bonus of this property is that there is economical Natural Gas heating, a Generac Natural Gas powered backup generator. Amazing Southern views of Fawn Bay and the Fern Resort. The shoreline is reinforced and stabilized by 1 ft. x 8 ft. long precast concrete sections that were installed in the 80's. Within walking distance to Casino Rama. This property won't last long so schedule your viewing today, you wont be disappointed. A recent water test is available showing excellent water 0/0. Please see form 299 included in attachments prior to booking appointment. (id:59911)
RE/MAX Hallmark Chay Realty


