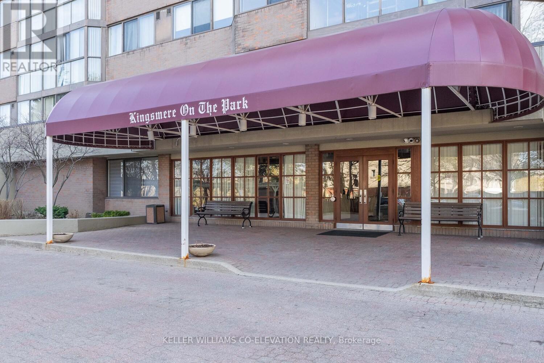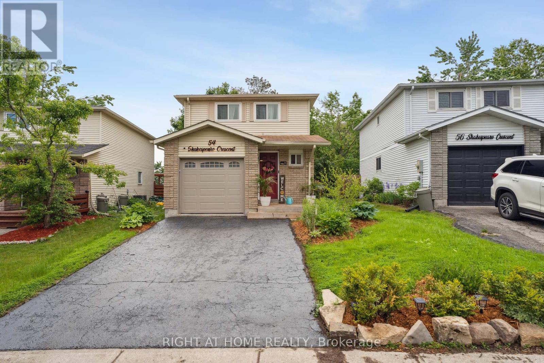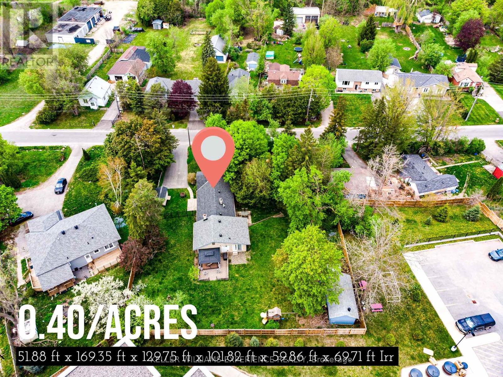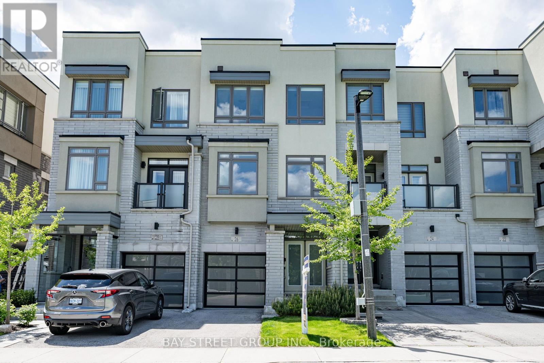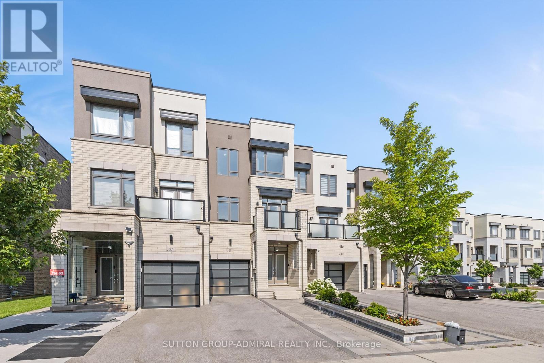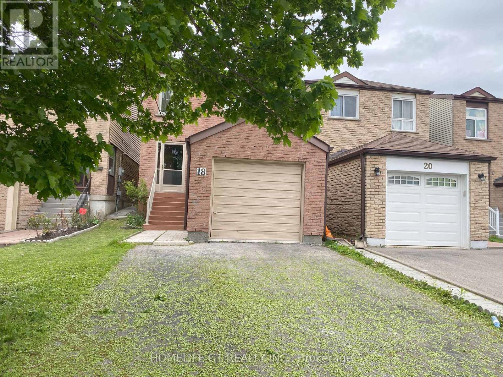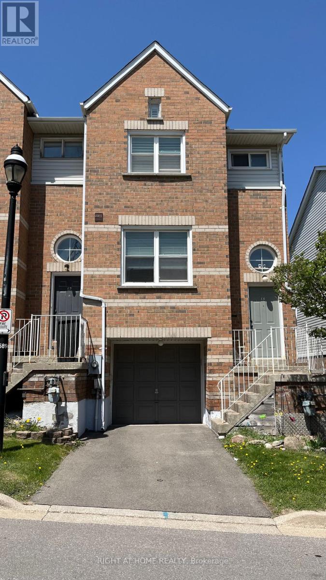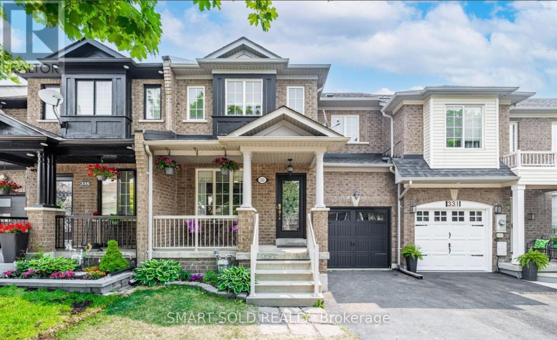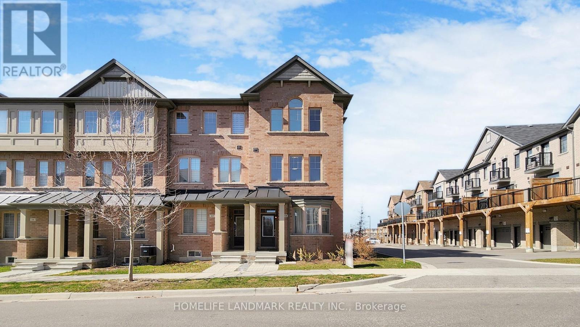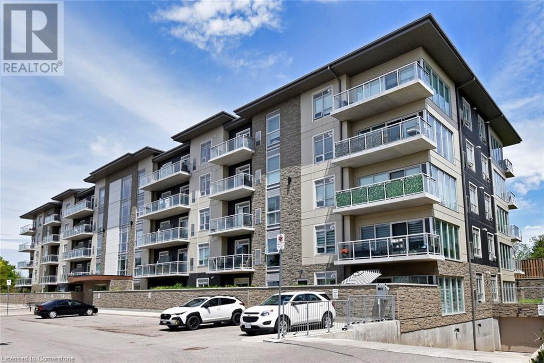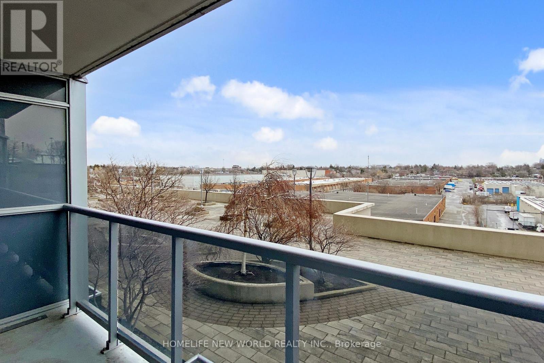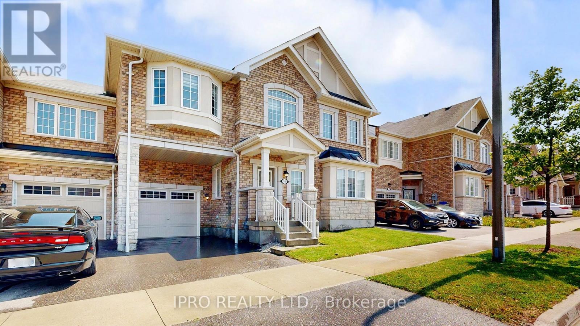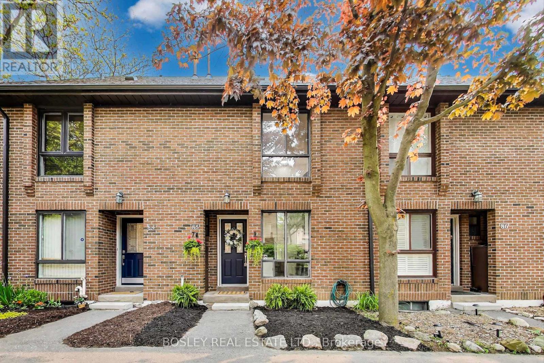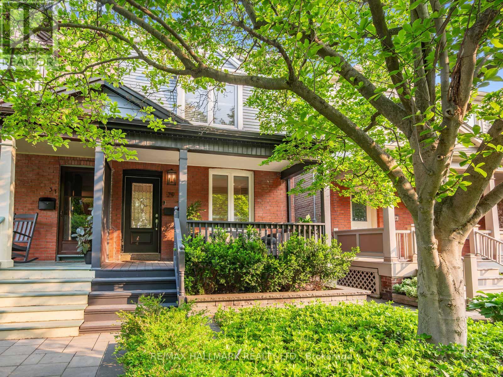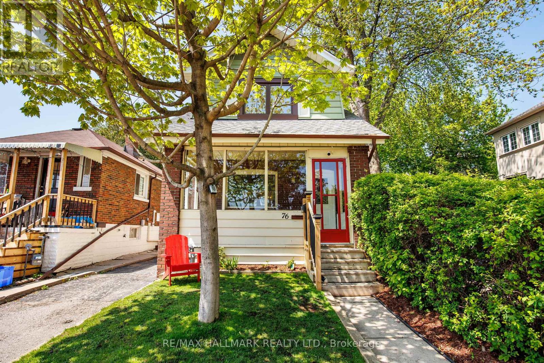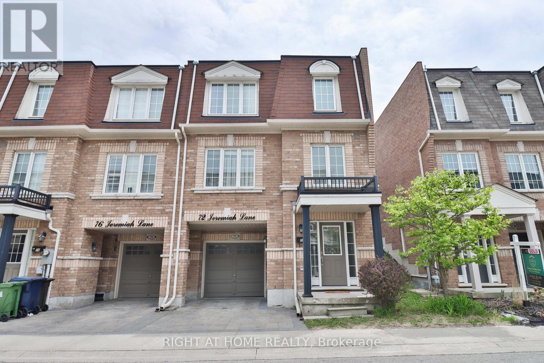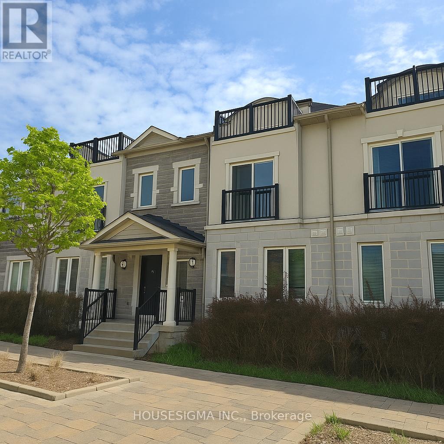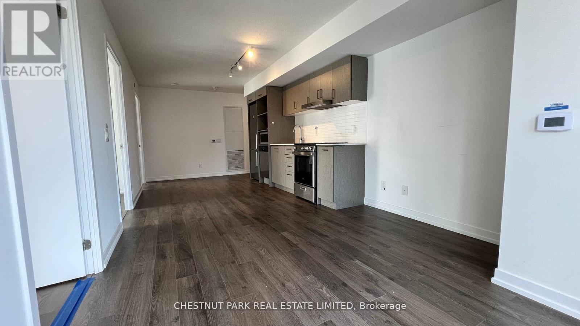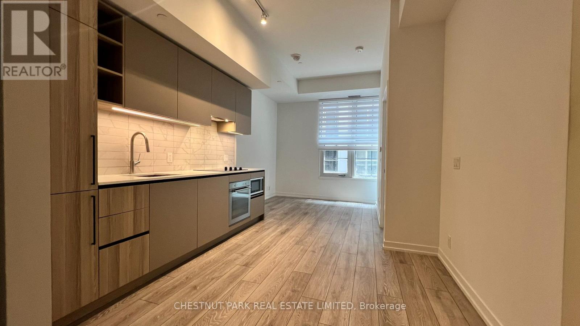82 Raspberry Ridge Avenue
Caledon, Ontario
Luxury at its best!!! Extensively upgraded Brand New home, located in a very scenic and beautiful Castles of Caledon, a community of exclusively detached homes with spacious lots, naturally preserved lands, conservation areas, and hiking trails. This piece of exquisite luxury sits on a 50 ft x 117 ft lot and has 4495 sq ft of above ground finished area (As per MPAC). It comes with 3 car garages (in tandem) with huge driveway and no sidewalk. A unique and amazing floorplan offers a Bedroom on Main Level with full washroom and 4 spacious bedrooms on second floor with their own ensuite washrooms. Upgraded from top to bottom this home features Waffle Ceilings in OPEN TO ABOVE Family Room, Smooth ceilings throughout the house with upgraded 5 inch plank hardwood floors, 7-3/4 baseboards, 11 inch moulding. Chef's delight kitchen with high end built in JENN AIR kitchen appliances, upgraded quartz counters, kitchen cabinets, pots and pan drawers, spice racks, separate butler's section with sink and walk in pantry. Upgraded railing package with upgraded posts and wrought iron pickets (Burnt Penny picket colour). Upgraded Open To Below solid oak service stairs to basement with finished landing area and lots more. (id:59911)
RE/MAX Gold Realty Inc.
2 England Terrace
Stoney Creek, Ontario
Beautiful and spacious 1788sqft 4-bed, 4-bath corner unit that lives like a single detached home! Large, open-space with ceramic tiles and hardwood floors, good sized bedrooms, walk out to back yard from office space/den, large windows, kitchen walkout to large balcony, single garage with inside entry. Close to schools, minutes to Link and QEW & Shopping. This property is ideal for commuters with easy highway access, and families will appreciate the proximity to top-rated schools, parks, conservation areas, waterfalls, shopping, and restaurants. RSA. (id:59911)
Century 21 Heritage Group Ltd.
1604 - 880 Dundas Street W
Mississauga, Ontario
Welcome to Suite 1604 at Kingsmere on the Park, 880 Dundas St W a bright and spacious 2-bedroom, 2-bathroom condo offering approximately 1,000 sq ft of stylish, open-concept living with stunning, unobstructed east-facing views from the 16th floor. This thoughtfully designed suite features a sun-filled living and dining area, modern kitchen, two large bedrooms including a primary with private ensuite, plus the convenience of two underground parking spots and a locker. Enjoy a full range of building amenities including an indoor pool, hot tub, sauna, fully equipped fitness centre, party room, meeting room, guest suites, car wash bay, and a secure entryphone system. Ideally located within walking distance to Huron Park Recreation Centre, nature trails, and community parks, and just minutes to Westdale Mall, Square One, Erindale GO Station, and highly rated schools including Erindale Secondary. A bus stop is right outside your door, and major highways (403, QEW, 401) are easily accessible for commuters. This is your opportunity to own in one of Mississauga's most desirable communities, perfect for professionals, downsizers, or first-time buyers seeking lifestyle and location. (id:59911)
Keller Williams Co-Elevation Realty
54 Shakespeare Crescent
Barrie, Ontario
Bright, clean, and full of charm, this 3 bedroom, 2 bathroom home sits on a mature lot in Barries quiet Letitia Heights neighbourhood. The fully fenced backyard offers a peaceful escape with a private patio and fire pit area, perfect for enjoying summer evenings. Inside, the home features a number of thoughtful updates including vinyl windows, a high-efficiency gas furnace, gas stove, central air, pot lights, and five included appliances. Other highlights include a water softener and reverse osmosis system. Great curb appeal with front gardens, a covered porch, and an updated front deck. Conveniently located close to schools, parks, trails, transit, and major amenities, with easy access to commuter routes. This is a well-kept home in a great neighbourhood. (id:59911)
Right At Home Realty
32 Wattie Road
Springwater, Ontario
Welcome to 32 Wattie Road, Midhurst Luxury Family Living on a Premium Lot Experience refined living in this beautifully updated two-storey detached home, offering 5 bedrooms and 3 bathrooms in the highly sought-after and prestigious community of Midhurst. Set on a massive 111 x 190 ft private lot, this stunning property features a fully fenced backyard, inground pool, and mature trees perfect for privacy, entertaining, and outdoor enjoyment.Inside, the home boasts a spacious and functional layout designed for modern family life. The renovated eat-in kitchen features granite countertops, stainless steel appliances, a gas range, custom cabinetry, and direct walkout to the backyard patio. The formal dining room and bright living room with a gas fireplace are ideal for hosting, while the cozy sunken family room with a wood-burning fireplace creates the perfect space for relaxation. Enjoy the convenience of a large main floor laundry/mudroom with built-in storage and inside access to the double garage a perfect drop zone for busy families. Upstairs, the primary bedroom retreat is filled with natural light and features Jatoba Brazilian cherry hardwood floors, an updated 3-piece ensuite, and a walk-in closet. Three additional generously sized bedrooms and a modern 4-piece main bath provide ample space for family and guests.The finished basement offers excellent multi-functional living space, including a spacious recreation room, fifth bedroom (ideal for an office or gym), and a large storage area.This incredible property offers a rare combination of size, privacy, location, and upgrades. Perfect for families seeking both luxury and functionality in a well-established neighbourhood. Book your private showing today this is Midhurst living at its best. (id:59911)
Century 21 B.j. Roth Realty Ltd.
211 Foster Drive
Barrie, Ontario
This charming property is nestled on a tranquil, mature 0.397-acre lot in the desirable Lakeshore area, just minutes from the sparkling waters of Lake Simcoe, parks, trails, tennis courts, the GO Train, schools, and shopping. The interior is bathed in natural light, creating a warm, inviting atmosphere perfect for everyday living. The home features four cozy bedrooms, two full bathrooms, and a spacious main-floor living room with a traditional wood-burning fireplace, adding a touch of character and warmth. Original structure dated 1948! Upgrades include windows, a main floor bathroom (2023), gas furnace (2019), central air (2020), a fully completed wood fence, upgraded insulation (2023), a paved driveway (2023), and several interior touch-ups. Outside is ample space to store all your toys and vehicles, with a large oversized driveway, an expansive workshop with a dedicated electrical box (12'x24') in 2012, & a garden shed (2023). This unique residence seamlessly blends timeless character & finishes with modern conveniences, making it the ideal home for various buyers seeking an affordable, detached property. The open-concept floor plan is perfect for entertaining, featuring a large dining area and views of the living room and fireplace. Large windows and multiple access points to the southern-facing backyard ensure that entertaining or enjoying summer BBQs is always pleasurable. Whether you prefer the spacious main living room or the cozy family room with a home theatre on the lower level, which is how the current Seller has it configured, you'll have the perfect spot to relax and unwind. Venture outdoors; you will enjoy a large, fully fenced property with mature foliage, including fruit trees (raspberries, two cherry trees, and two apple trees). Tucked away on a quiet street, this home offers the perfect balance of tranquility while being conveniently close to all the amenities needed, just a 5-minute drive to major shopping, schools, the GO Train, and more. (id:59911)
Keller Williams Experience Realty
79 Annsleywood Court
Vaughan, Ontario
Fully Furnished Executive Lease. Short or Long Term. Stunning 5 bedroom home offering approx. 3,279 sq. ft. of upgraded living space. Features a main floor primary bedroom plus a second bedroom or office, with two additional bedrooms upstairs Fully Furnished Executive Lease. Short or Long Term. Stunning 5 bedroom home offering approx. 3,279 sq. ft. of upgraded living space. Features a main floor primary bedroom plus a second bedroom or office, with two additional bedrooms upstairseach with its own ensuiteand a large media room or optional fifth bedroom. Highend finishes throughout.Enjoy a private, resort-style backyard and comfortable, designer furnishings included. Located minutes from Kleinburg Village, Copper Creek Golf Course, restaurants, and shops. Ideal for corporate relocation or families in transition. Flexible lease terms available. Move-in ready.each with its own ensuite and a large media room or optional fifth bedroom. Highend finishes throughout.Enjoy a private, resort-style backyard and comfortable, designer furnishings included. Located minutes from Kleinburg Village, Copper Creek Golf Course, restaurants, and shops. Ideal for corporate relocation or families in transition. Flexible lease terms available. Move-in ready. (id:59911)
Triton Capital Inc.
42 Linda Margaret Crescent
Richmond Hill, Ontario
Gorgeous, Bright Home in Prime Linda Margaret Crescent!!! Beautifully maintained home built in 2001, located on a quiet and highly sought-after street. This spacious 4-bedroom detached sits on a 52.41 feet frontage pie-shaped lot with no sidewalk offering parking for up to 6 cars. Excellent layout with tons of natural light, pot lights, and cozy fireplace in the open-concept living space. Key Features: 1. New roof, windows, window coverings, furnace, and A/C (all under 5 years old) 2. Finished basement with large recreation room and 3-piece bath 3. Ideal location close to top schools, parks, and public transit 4. Perfect for families or professionals. A rare opportunity in a desirable neighborhood - don't miss out! (id:59911)
Homelife Landmark Realty Inc.
103 - 18 Rouge Valley Drive
Markham, Ontario
At Prime Downtown Markham. 2 Bedrooms plus den, 3 Bathrooms . Patio and bedrooms facing Central Park View. Park and tennis court cross the street . Parking & Locker Included. Luxury common elements , outdoor pool, BBQ, fitness, party room etc. Built In Hi-End Appliances. Minutes To All Amenities, transits, Hwy 407, Shops, Restaurant, Hotel ,Good Life Fitness And Cineplex. Viva Bus At Doorsteps. Close to Unionville high school and York University Campus. (id:59911)
Smart Sold Realty
6 Park Road
Essa, Ontario
Welcome to 6 Park Road - this charming raised bungalow features a fully separate 2-bedroom in-law suite, ideal for multigenerational living! Beautifully maintained and thoughtfully designed, this home offers a versatile layout that provides both comfort and privacy for extended families. The main floor boasts a bright, functional open-concept living, dining, and kitchen space with three generous bedrooms, a 5-piece bathroom with convenient laundry, and an updated kitchen complete with stainless steel appliances, ample counter space, and loads of charm. The cozy living room includes custom built-in shelving and a sliding door that leads to an elevated deck - perfect for the grill master in your family. The lower level is fully self-contained with its own private walk-down entrance, two well-sized bedrooms, a full eat-in kitchen, separate living room, 4-piece bathroom, dedicated laundry, and multiple storage closets. Large windows bring in natural light, and heated floors add warmth and comfort throughout the lower suite. Additional highlights include an insulated and radiant-heated 1.5-car garage - ideal for a workshop, gym, or hobby space. Outdoors, the property offers an abundance of paved parking, two garden sheds for added storage, and a beautifully landscaped yard filled with mature trees, perennial gardens, and apple trees. The yards exude curb appeal, offering a peaceful and private retreat for relaxing or entertaining. Situated within walking distance to shops, restaurants, schools, and scenic nature trails along the Pine River, this property offers the perfect balance of everyday convenience and serene living. A rare opportunity for blended families or those seeking flexible secondary living space - this home is a must-see! (id:59911)
RE/MAX Hallmark Chay Realty
26 Carron Avenue
Vaughan, Ontario
Spacious and sun-filled 3-bedroom semi with a finished basement featuring with a shower and washroom.. Situated on a premium corner lot, this home offers extra outdoor space and added privacy. Elegant parquet flooring throughout, oak staircase, and a bay window in the living room bring in natural light and charm. Modern kitchen with stainless steel appliances, smooth ceilings, and pot lights in the dining area. Walk out from the kitchens eating area to a beautifully landscaped backyard featuring a large wood deck perfect for entertaining or enjoying your morning coffee in peace. Located close to parks, schools, transit, and places of worship. A well-maintained, move-in-ready home in a desirable family-friendly neighbourhood. (id:59911)
Sutton Group-Admiral Realty Inc.
2611 - 7890 Jane Street
Vaughan, Ontario
Only Two Year 1 Bedroom. Free Internet. Steps To Ttc Subway, Transit City 5 Stunning, Sleek And Luxury At The Heart Of Vaughan Metropolitan Centre. Featuring 9Ft Ceilings & Private Balcony W/ East Views. Stylish Kitchen With All Built In Appliances. Floor To Ceiling Windows. Great Building Amenities - Full Indoor Running Track, A Colossal State-Of-The-Art Cardio Zone, Dedicated Yoga Spaces, Half Basketball Court And Squash Court + More ! Rooftop Pool With A Parkside View And Luxury Cabanas, Metro Centre, Y.M.C.A.. Easy Access To Ikea, Costco, Shopping Malls And Major Highways. Minutes To York University, Vaughan Mills Mall, Wonderland. (id:59911)
Homelife Landmark Realty Inc.
81 Alexie Way
Vaughan, Ontario
*Great Location, this beautiful * 4 Bedroom Townhome with W/O Bsmt Located In Highly Sought After Community Of Vellore Village. Upgraded Hardwood And Tile Floor On Main Level. Family Size Kitchen W/ Island, Stainless Steel Appliances, Large Breakfast Area & W/O To Deck. Entry To Car Garage From Main Floor. Primary Bedroom With Large W/I Closet, 4 Pc Ensuite. Separate Entrance to the basement, W/O. Fully Fenced Yard. Short Walk To Park, Public & Private Schools, Restaurants, Hospital, Walk-in Clinics, Shopping & More, 5 Min From Vaughan Mills & Wonderland. Close to Subway Stations/Bus and Gor Train (id:59911)
RE/MAX Premier Inc.
26 Harold Lawrie Lane
Markham, Ontario
Executive park-facing POTL townhome in OTTO by CountryWide Homes just north of Bayview & Steeles, set on an 18x102 ft premium lot with a sunset-viewing, west-facing backyard. Spanning 2,408 sqft (builder floorplan) across four bright, open levels, the home showcases 9-ft smooth ceilings, wide-plank hardwood throughout, and an upgraded 200-amp electrical service, perfect for future EV charging or smart-home expansion. The chefs kitchen is anchored by an oversized centre island and a suite of high-end Miele appliances, while the great room offers a beautiful fireplace and walk-out to balcony. An oversized ground-level flex suite/4th bedroom next to its own washroom walks out to a private deck, ideal for guests or a home office. Upstairs, the primary retreat features a walk-in closet and spa-inspired ensuite, and convenient third-floor laundry accents daily living. A tandem two-car garage with direct entry provides abundant parking and storage space. Enjoy a healthier indoor environment with a fresh air ventilation system. Outside, step onto neighborhood trails that link Bayview Reservoir, Valley View, Maple Valley, and German Mills Settlers Park; minutes to Hwy 404/407. Walk to Thornhill Squares groceries and cafés, or enjoy year-round programs at Thornhill Community Centre, Bayview Golf & Country Club, and top-ranked Thornlea S.S.; POTL fee $87.73/month (id:59911)
Bay Street Group Inc.
39 Harold Lawrie Lane
Markham, Ontario
Sunlit and Move-In Ready! This Executive Townhome Has Been Meticulously Designed and Tastefully Upgraded. Boasting Over 2300 Sq ft of Living Space with an East-West Exposure, You'll Find 3 Bedrooms, 4 Bathrooms, Walk-In Linen, Walk-In Pantry, Walk-In Closet, Walk-In Coat Room, a Spacious Flex Room that could be used as 4th bedroom, Upper-Floor Laundry, and a Stylish European-Inspired Kitchen with Miele Appliances.Revel in the 9' Smooth Ceilings, Laminate Hardwood and Porcelain Floors, Abundant Windows, Recessed Pot Lights, a Striking Wall Fireplace, Upgraded Light Fixtures, Hardwood Stairs,Quartz Counter tops, and Premium Kitchen and Bathroom Fixtures.Situated on One of the Larger Premium Lots within the Complex, this Home Backs onto Detached Residences and is Separated by a Privacy Tree-Line and Masonry Wall. Fall in Love with this Sun-Drenched Haven, Bathed in Light from Dusk Till Dawn. Monthly POTL Fee of $87.73. Oversized garage, exceptionally deep lot, expanded great room, newly professionally designed interlocking in both the front & backyard, three deck/balcony spaces, premium laundry appliances, EV charger ready, ng bbq hookup & central vacuum. (id:59911)
Sutton Group-Admiral Realty Inc.
18 Laurel Valley Court
Vaughan, Ontario
Welcome to this beautifully updated 3-bedroom, 3-bathroom home where comfort meets style and function. Step into the heart of the home a stunning, modern kitchen featuring tall, rich dark cabinetry, a spacious pantry, elegant valance lighting, granite countertops, stylish backsplash, and large porcelain tiles that flow seamlessly throughout the main level. Bathed in natural light and enhanced by 16 thoughtfully placed pot lights, the space offers a warm, inviting atmosphere perfect for entertaining or relaxing with loved ones. Mudroom provides the perfect transition space. Enjoy peace of mind with recent upgrades, including recently Professionally painted, new carpet on stairs, new Rangehood, new windows (2016), roof shingles and attic insulation (2015), eavestroughs (2016), and a high-efficiency Trane furnace (2011). The finished basement with a separate entrance (from Garage) includes an additional bedroom and bathroom ideal for an in-law suite or a potential income-generating rental. Located within walking distance to schools, parks, retail plazas, scenic trails, major highways, GO Station, and public transit (York & TTC). This home brings every convenience to your doorstep. With room for everyone and everything you need to create lasting memories, this home is ready to welcome you! Some images are virtually staged. (id:59911)
Homelife G1 Realty Inc.
15 Brandy Lane Way
Newmarket, Ontario
3+1 Bedroom Townhouse In A Great Location In Central Newmarket. Close To Shopping, Schools, Park, Public Transit. Private Backing Into Green Space. Generous Size Rooms, Access From The Garage To Basement. Lots Of Storage Space. (id:59911)
Right At Home Realty
907 - 9 Northern Heights Drive
Richmond Hill, Ontario
Newly Renovated Gorgeous Condo In Luxury "Empire Place On Yonge" In Heart of Richmond Hill. Vibrant & Well-Connected Community.** Spacious Open-Concept Functional Layout With 2 Walkouts To Large Balcony, Unobstructed View and High-End Finishes (Stone Counters, Custom Backsplash, Designer Porcelain & Laminate Floors).** Fabulous Resort-Styled Building Amenities With 24 Hours Gated Security, Indoor Pool, Exercise Room, Sauna, Recreation Room, Tennis Court, Kids' Playground, Communal Patio With Gazebo, BBQ, Ample Visitors Parking & More.** Steps to All Conveniences On Yonge Street, Hillcrest Mall, Langstaff GO Station, Transits, Future Yonge Subway Extension, Parks, Schools, Library, Community/Rec Centres, Shops, Restaurants & Entertainments. Easy Access to Hwys 7/407/404/400.** Rent Includes: Use of Brand New Stove & Oven, Fridge, Built-In Dishwasher, Washer & Dryer, Electric Light Fixtures, Window Coverings, 1 Parking, 1 Locker, and Utilities (Heat, Electricity & Water).** AAA Tenant Preferred. No Pets. No Smoking. (id:59911)
Right At Home Realty
333 Flagstone Way
Newmarket, Ontario
NO REAR NEIGHBOURS! WALK-OUT BASEMENT! Enjoy ultimate privacy with a beautifully open backyardno homes behind you. The walk-out basement adds incredible versatility, perfect as an entertainment space, home office, gym, or even all three!This stunning, move-in-ready freehold townhouse offers 3 spacious bedrooms and 3 bathrooms, including a private primary ensuite. Hardwood floors flow throughout the main and upper levels, adding warmth and elegance. The bright, eat-in kitchen features stainless steel appliances and large windows that fill the space with natural light.Step out from the dining area onto your private balconyideal for morning coffee or evening wine in total seclusion. Enjoy the convenience of a private driveway and a built-in garage, offering parking for up to 3 vehicles.Located in a family-friendly neighbourhood with access to excellent schools including Phoebe Gilman PS and Poplar Bank PS (with French Immersion). Minutes to shopping plazas, Costco, restaurants, cafes, HWY 404, and Newmarket GO Bus Terminalthis home truly has it all. (id:59911)
Smart Sold Realty
44 Robert Joffre Leet Avenue
Markham, Ontario
5 Yrs New Freehold Corner Unit Townhome With All Brick Exterior. Bright And Spacious! 2201 Sqf + Unfin. Basement. Glass Insert Door Entrance with Covered Porch. 9' Ceiling on Main & Ground. Laminate Flooring Throughout. Extra Good-sized Bedroom On Main Floor Has 3Pcs Bath. Open Concept Kitchen with Granite Countertop, Centre Island & S/S Appliances. Primary Bdrm w/4 pcs Ensuite, W/I Closet & Balcony. The 3rd Bdrm w/ South Exposure. 1.5 Garage Parking Spaces. Laundry Rm on Ground, Direct Access to Garage. Steps to Park & Trail. Close to Hwy 407 & Public Transit , Mins to Shopping Plaza, Hospital & Rouge National Urban Park.... (id:59911)
Homelife Landmark Realty Inc.
6 Nadmarc Court
Essa, Ontario
Welcome to 6 Nadmarc Court in Essa. This 1585 sq ft Cassavia Estates Built bungalow is located on a premium ravine lot on one of the most sought after Courts of the subdivision and is being offered for sale for the first time. Enjoy the benefits of having a cozy front porch and a beautiful fully fenced backyard with an incredible atmosphere for relaxing and entertaining. Perfect for the growing or multi generational family with the massive basement with walk up separate entry through garage and 1500 sq ft of space to create an in-law suite or separate unit. This bright and spacious accessible bungalow provides a generous and spacious main floor area and is perfect for entertaining. Enjoy the convenience of having a main floor laundry room, spacious closets, a primary suite with a 4 pc ensuite, large walk-in closet and large bright window with view of the trees, two more bedrooms with shared 4 pc ensuite bathroom, large family room with a large window, eat in kitchen with walk out to deck and yard, 4 car driveway! Walk out from garage to rear yard. Conveniently located close to walking trails and all amenities in Angus, as well as a very short drive to Barrie's power shopping area which include Costco, Walmart, Park Place, restaurants, gyms, play places, movie theatre, Highway 400, premiere waterfront and more!!! Must be seen in person to appreciate. (id:59911)
Century 21 B.j. Roth Realty Ltd.
16 Markle Crescent Unit# 313
Ancaster, Ontario
Modern living in elegant building. 1 underground parking space. 2 lockers. Ideal Ancaster location. Minutes to Costco & big box stores as well as Walmart plaza, gym & restaurants. Quick access to Hwy 403 for commuters. 1 bedroom, 1.5 bathrooms. Open concept with a contemporary kitchen equipped with stainless steel appliances, quartz countertops & island with breakfast bar seating for 3. The Bright living room with pot lights and patio doors leading to a generous sized balcony, ideal for enjoying your morning coffee or evening relaxation. The bedroom boasts a walk-in closet and an ensuite bath. Additional highlights include in-suite laundry, luxury flooring throughout. Residents benefit from building amenities such as an exercise room, party room, outdoor lounge with BBQ facilities, and ample visitor parking. Don't miss this opportunity to embrace a low-maintenance lifestyle in a nearly new modern building. Easy to view! (id:59911)
Realty Network
501 - 151 Village Green Square
Toronto, Ontario
Welcome To Ventus At Metrogate By Tridel! Beautiful & Bright 2 Bed, 2 Bath Unit With Over 700 Sqft Of Functional LivingSpace. Open Concept Layout With New Laminate Flooring Throughout(2025) Floor-To-Ceiling Windows & Modern Kitchen Featuring GraniteCounters & Stainless Steel Appliances. Primary Bedroom W/4Pc Ensuite & Double Closet. Freshly painted! Enjoy World-Class Amenities: 24HrConcierge, Fully Equipped Gym, Party Room, Meeting Room, Guest Suites, Sauna, Visitor Parking & Stunning Rooftop Garden. Steps To TTC, GoTransit, Kennedy Commons, Agincourt Mall, Restaurants, Parks & Top-Ranked Schools. Easy Access To Hwy 401, DVP, Scarborough TownCentre & Centennial College. 1 Parking & 1 Locker Included. Ideal For First-Time Buyers, Professionals Or Investors! (id:59911)
Homelife New World Realty Inc.
2055 - 100 Mornelle Court
Toronto, Ontario
Welcome to 100 Mornelle Court Unit 2055! A bright, newly renovated 2-bedroom + den, 2-bathroom condo townhouse offering approximately 1,200sqft of versatile living space across two levels. Whether you are looking for a family-friendly neighbourhood or a convenient student lifestyle, this spacious and freshly updated home is move-in ready yet open to your personal decorative touch. With its clean finishes and neutral palette, it serves as a blank canvas to bring your own style and vision to life. The layout includes a large den that can function as a third bedroom or office, durable laminate hardwood and ceramic flooring, a walk-in closet with a private 2-piece ensuite, and in-unit laundry with washer and dryer. The kitchen features a fridge, stove, and range hood. This family-friendly, well-managed complex offers excellent amenities including an indoor pool, gym, sauna, party room, boardroom, underground paid car wash, children's playground, and visitor parking. A one-time $50 fee provides access to the pool and gym. Just steps from University of Toronto Scarborough and Centennial College, its an ideal choice for students or parents seeking nearby housing. TTC stops are right outside, with fast connections to Kennedy, McCowan, and Guildwood GO. Highway 401 is minutes away, ensuring easy commuting. Families will appreciate the walkable access to schools, beautiful natural scenery like Morningside Park and close proximity to essentials such as Walmart, hospital, local plazas, and Scarborough Town Centre. Known for its strong community spirit and safety-focused programs, Mornelle Court offers a welcoming environment where you can settle in, make it your own, and truly feel at home! (id:59911)
Kee Plus Realty Ltd.
17 Sutcliffe Drive
Whitby, Ontario
Stunning 3-bedroom, 3-bathroom townhouse loaded with tasteful upgrades! This rarely offered spacious home features hardwood throughout and large windows that flood the space with natural sunlight. The open-concept kitchen includes a large island and a walk-out balcony perfect for entertaining. Enjoy a bright and spacious master bedroom complete with a frameless glass 5-piece ensuite. Conveniently located at the corner of Thickson and Rossland Road, just minutes to the 401/407, GO/Via Station. Built by Minto, this home blends comfort, style, and convenience seamlessly! Fenced backyard, 1 car garage and 1 driveway parking. (id:59911)
RE/MAX Hallmark Chay Realty
1145 Dragonfly Avenue
Pickering, Ontario
An Incredibly Bright & Spacious Freehold Townhome In The Coveted New Seaton Community. A Palatial Layout Offering 1981 Square Feet Above Grade W/ Extraordinarily Large Bedrooms & Plenty Of Closet Space, Including A Massive Walk-In Closet In The Primary Bedroom, A Very Large Linen Closet On The Second Floor & Large Walk-In Closet In The Front Foyer For All Those Coats & Shoes . The Home Consists Of A Combination of Ceramic Tile & Laminate Floors Throughout -No Carpet Whatsoever!!! Plenty of Cabinet Space in The Kitchen With An Expansive Pantry. The Kitchen Also Offers Top Of The Line Electrolux Stainless Steel Appliances Which Includes A Counter Depth Refrigerator. In The Family Room You Will Find A Gas Fireplace. The Floorplan Is Thoughtfully Designed Offering A Separate Living Room & Family Room, As Well As Second Floor Laundry Which Is Equipped With A Premium High Efficiency Laundry Pair. Garage Access Exists Through The Home For Your Accessibility Ease. Beautiful Custom Zebra Blinds Cover Most Every Window In this Home With The Primary Bedroom Motorized For Your Convenience. This Home Is In 100% Move-In Ready Condition, Duct Work Is Freshly Cleaned & Not So Much As A Scuff On The Wall. The Property Backs On To A Walking-Trail & Offers A Fully Fenced Backyard With Full Privacy. It Is Truly A Very Unique Layout, That Will Easily Exceed Your Expectations. Conveniently Located Very Nearby Are All The Biggest Names In Shopping; Pickering Town Centre, Big Box Stores, Restaurants All Within A 10 Minute Drive. Public Transit Services This Community Directly. (id:59911)
Ipro Realty Ltd.
941 Grosbeak Trail
Pickering, Ontario
This stunning brand-new corner townhome offers the perfect blend of elegance, functionality, and modern design, boasting 1,850 sq. ft. of above-ground living space across four thoughtfully designed levels. The open-concept main floor features soaring 9-foot ceilings, expansive windows that flood the space with natural light, and a seamless flow between the modern kitchen, dining area, and living room. A walk out to the backyard extends your living space outdoors ideal for entertaining or relaxing. The great room is highlighted by a fireplace with a built-in TV nook, adding warmth and style to the heart of the home. Upstairs, the spacious primary suite includes a walk-in closet and a private 3-piece ensuite. Three additional bedroom each with its own closet, share a beautifully finished 3-piece bathroom. The second-floor laundry room adds everyday convenience. This home delivers the comfort and modern features your lifestyle demands, all in a desirable location close to major routes and amenities. (id:59911)
Royal LePage Associates Realty
410 - 100 Dundalk Drive
Toronto, Ontario
Spacious 2 Bedroom Condo at 100 Dundalk Drive, Prime Scarborough Location! Welcome to this well maintained 2 bedroom, 1 bathroom condo offering over 900 sqft of bright, functional living space in the heart of Scarborough. Located near Kennedy Rd & Hwy 401, this suite combines comfort, convenience, and easy access to transit, shopping, and everyday amenities. Enjoy laminate flooring throughout, a modern kitchen with ceramic tile flooring, quartz countertops, and a stylish backsplash. The suite includes one parking space and a storage locker, providing practical extras for day-to-day living. Situated on the 4th floor, this unit is ideal for professionals, couples, or small families seeking space and accessibility in a prime location. Don't miss this opportunity to lease a move-in-ready condo with everything you need! (id:59911)
RE/MAX Crossroads Realty Inc.
711 - 60 Town Centre Court
Toronto, Ontario
Located in the heart of STC, this stunning studio unit boasts expansive floor-to-ceiling windows, offering panoramic views and abundant natural light throughout the day. The main living area seamlessly integrates the kitchen, dining, and living spaces, maximizing the use of space and creating an airy atmosphere. This unit is ideal for a single professional or student seeking urban living at its best. Easy access to schools and transportation hubs (TTC). Walking distant to shoppings, restaurants and community services. (id:59911)
Century 21 Atria Realty Inc.
53 Miramar Crescent
Toronto, Ontario
ALL UTILITIES INCLUDED - IMMEDIATE POSSESSION. RECENTLY RENOVATED BASEMENT UNIT WITH SEPARATE ENTRANCE. 3 + 1 BEDROOM WITH 2 WASHROOMS. LOCATED 5 MINUTES AWAY FROM THE BUS STOP AND ACCESSIBLE TO ALL PARTS OF TORONTO. CLOSE TO SCHOOLS, PARK, SHOPPING AND DINING. STUDENTS ARE WELCOME. (id:59911)
Century 21 Leading Edge Realty Inc.
18 Thorncliffe Avenue
Toronto, Ontario
Welcome to 18 Thorncliffe Avenue A Rare Offering in Coveted Playter Estates Set on a quiet, tree-lined street in the heart of Playter Estates, this exceptional fully renovated and expanded detached home sits within the highly sought-after Jackman School District and offers the rare convenience of a private drive. Thoughtfully designed for modern family living, the home seamlessly blends timeless character with elevated contemporary finishes. Inside, generous principal rooms offer refined comfort, while the expansive 4+1 bedroom, 4 bathroom layout delivers flexibility and flow. The heart of the home is the chefs kitchen, complete with quartz countertops, stainless steel appliances, and a spacious eat-in area that walks out to a large entertainers deck and low-maintenance, pool-sized yard a rare city oasis. Upstairs, the primary suite features custom built-ins and a beautifully appointed ensuite bath. The additional bedrooms are well-proportioned, filled with natural light, and perfect for growing families or guests. The dug-out basement with 9-ft ceilings is a standout, offering a massive family room ideal for cozy movie nights, an additional bedroom, a custom bar area, dedicated laundry room, and excellent storage. To top it off, the stunning coach house provides extra living space, complete with a sauna, offering incredible versatility for a home office or creative use. There's also potential to build a garden suite, making this a smart long-term investment. Enjoy a short walk to Riverdale Park, and the vibrant energy of the Danforth, with shops, cafes, and restaurants just steps away. With a Walk Score of 86, easy DVP access, and only a 7-minute walk to Broadview Station, this is the complete package location, lifestyle, and luxury. (id:59911)
RE/MAX Hallmark Realty Ltd.
85 - 26 Livingston Road
Toronto, Ontario
Discover your dream home in the heart of Guildwood, right on the stunning lakefront! This spacious 3-bedroom, 3-bathroom condo townhouse offers a generous layout with ample space for family living and the potential for work-from-home setups in each bedroom. Spread over [X] sqft, the open-concept design seamlessly blends comfort and functionality, perfect for every lifestyle. The primary suite is a true retreat, featuring a private 3-piece ensuite bathroom and occupying its own dedicated floor for added privacy. Both renovated washrooms upstairs add a touch of luxury. The entire home boasts updated engineered hardwood floors, providing elegance and durability. Laundry is convenient on the main floor, with an additional washer in the basement for added flexibility. Enjoy outdoor summer days on your private patio or by the pool, just steps away from your door. Whether youre relaxing by the lake or strolling through the neighbourhood, the location is unbeatablewalk to Guildwood Plaza, TTC, or catch the Guildwood GO Train for a quick commute. Trails galore along the Rouge and the waterfront trail for the outdoor enthusiast. This community is vibrant and inviting, with various programs and interest groups fostering a true sense of belonging. Great schools and a friendly atmosphere make this the perfect place to call home. Dont miss out on this exceptional opportunity! (id:59911)
Bosley Real Estate Ltd.
34 - 1695 Dersan Street
Pickering, Ontario
Welcome to this stunning brand-new 3-bedroom, 3-bathroom urban townhome - never lived in and move-in ready! This modern home features a spacious layout, fresh paint throughout, and an attached 1-car garage for your convenience. Ideally located just minutes from Highway 401, top-rated school, grocery stores, and everyday essentials. Enjoy all the benefits of urban living in a vibrant, well-connected community with fantastic amenities. A perfect blend of comfort, style, and location dont miss this opportunity. (id:59911)
Keller Williams Real Estate Associates
29 Dearbourne Avenue
Toronto, Ontario
Welcome to 29 Dearbourne Avenue A Beautifully Renovated Home with Income Potential in Prime Riverdale! Perfectly located within the coveted Frankland School District, this beautifully renovated south-facing home is drenched in natural light and offers a rare blend of character, comfort, and functionality. Step up to the charming covered front porch and into spacious principal rooms featuring a fireplace, custom-built-ins and hardwood floors. The bright, open-concept kitchen is a chefs delight with stainless steel appliances, granite countertops, custom cabinetry, and generous prep space perfect for everyday living and entertaining. A convenient main floor powder room adds ease for guests and family alike. Upstairs, you will find two well-proportioned bedrooms and a sleek, modern bathroom, including a bright and serene primary bedroom. The fully finished lower level boasts a self-contained suite with a separate entrance, full kitchen, 3-piece bath, and flexible living space ideal for in-laws, guests, or income. Enjoy the low-maintenance backyard an urban oasis perfect for al fresco dining or morning coffee. With a 96 Walk Score, this home is just a short stroll to the Danforth's vibrant shops, restaurants, and cafés, as well as Broadview Station, Withrow Park, and Riverdale Park. Quick access to the DVP makes commuting easy. Move-in ready and brimming with charm and versatility, 29 Dearbourne Avenue is an exceptional opportunity in one of Toronto's most loved neighbourhoods. (id:59911)
RE/MAX Hallmark Realty Ltd.
64 Coady Avenue
Toronto, Ontario
Welcome to this beautifully updated semi-detached home situated on a rare extra wide lot along a quiet, family-friendly, beautiful tree-lined street in the heart of Leslieville/South Riverdale. One of Toronto"s most vibrant and sought-after neighbourhoods.This inviting home features three spacious bedrooms, One that walks out onto a West Facing Deck. Two fully renovated bathrooms and a bright, open-concept main floor that has been tastefully transformed with new hardwood flooring, a stylish new kitchen with custom cabinetry and finishes. Designed with both function and flair, the kitchen has sleek stainless steel appliances, ample cabinetry, and modern finishes. A Large sliding glass door seamlessly extends your living space outdoors, opening to an oversized deck with gas BBQ hookup perfect for entertaining, relaxing, or enjoying warm summer nights in your private backyard. New windows (2023) throughout (main & 2nd floor) flood the home with natural light.The full basement offers great ceiling height (just over 6 feet) providing flexible space for a home gym, playroom, or ample storage. Just steps from Queen Street East, this unbeatable location puts you within walking distance to the very best of the east end charming coffee shops, top-rated restaurants, Jimmie Simpson Park, The Broadview Hotel, Leslieville Farmers Market, trendy boutiques, independent grocers, art galleries, yoga studios, and all your daily essentials. You're also just minutes from The Beaches, downtown Toronto, and have easy access to the DVP and Gardiner Expressway, with TTC just a short stroll away. Whether you're looking to upsize, downsize, or settle into a vibrant, walkable community, this home offers the perfect blend of space, style, and location. (id:59911)
Bosley Real Estate Ltd.
76 South Woodrow Boulevard
Toronto, Ontario
76 South Woodrow, where It All Connects. In Birchcliffe's pocket, tucked away, Where neighbours smile and children play. This sun-filled home with space to spare, offers comfort, charm, and thoughtful care. Steps to the bus, the GO close by. Commutes made easy, no need to try. The lake is near, just a short stroll down. With beaches, breeze, and space to unwind. A backyard wide and full of green. A peaceful place, a playful scene. Garden, gather, run, or rest, this kind of yard is truly the best. The basements bright, with its own door, a private suite and so much more. A space for income, work, or guests, flexibility that truly invests. A detached garage, tucked neatly behind, for storage, gear, or peace of mind. Bikes, tools, hobbies it fits them all, with room to grow as seasons call. Community here is warm and strong, with parks and playgrounds all day long. Walkable streets with a village feel, where every corner has its appeal. (id:59911)
RE/MAX Hallmark Realty Ltd.
12 Pretoria Avenue
Toronto, Ontario
There's a home in Playter Estates that you've probably admired without even knowing it. It sits quietly on a tree-lined street, tucked into one of the most sought-after neighbourhoods in the city, within the Jackman School catchment. Located in one of Toronto's most walkable communities, this home enjoys a Walk Score of 95, a Transit Score of 100, and a Bike Score of 99. Just steps from two of the city's best parks, top-rated schools, transit, and the vibrant shops and cafes of the Danforth, It's the kind of home that draws you in from the moment you arrive-graceful, light-filled, and designed for living beautifully. Step inside and you're instantly struck by the openness. A formal sunken living room with soaring ceilings and a gas fireplace feels grand yet welcoming, the perfect spot to gather with family or unwind after a long day. Just a few steps up, a spacious dining room stands ready for celebrations big and small, with a walk-out to a private backyard where trees sway and birdsong fills the air. There's even a deck tucked among the greenery- your own tranquil escape in the city. The kitchen is where the magic happens-sleek quartz countertops, stainless steel appliances, and a layout that makes both weekday dinners and weekend entertaining a breeze. Every inch is thoughtfully planned, with ample storage and prep space, all bathed in natural light. Upstairs, the primary suite feels like a five-star hotel-vaulted ceilings, a spa-like 5-piece ensuite, and a walk-in closet that will make organizing a joy. The two additional bedrooms are just as impressive, both generous in size with oversized windows, and the second-floor landing is wide and skylit. And then... there's the lower level. This isn't your average basement. With 10-foot ceilings, custom built-ins, and a walk-out to the backyard, this space feels more like a second family room than anything underground. Whether it's movie night, kids' play, a home gym or workspace, it's a room that adapts to your life. (id:59911)
RE/MAX Hallmark Realty Ltd.
395 Morrish Road
Toronto, Ontario
Welcome to 395 Morrish Road! Step into this CUSTOM sun-filled EQUISITELY RENOVATED 4 + 2 bedroom Highland Creek home. Enjoy over 4,200 square feet of custom open concept Living Space along with a Double Car Garage and 6 car parking. Fully landscaped drive and yard . A separate entrance leads to a fully renovated 2 Bedroom, lower level Suite complete with new kitchen, full bathroom and a laundry perfect for an in-law suite or Income rental. The skylighted main entrance opens onto a European style modern open concept main floor boasting an abundance of natural sunlight. Luxury finishes throughout include a marble mosaic stone entranceway, stunning European herringbone oak floors and Italian doors over two floors along with gorgeous marble and porcelain tiled baths. The Master 5pc Ensuite Bathroom boasts a free-standing Tub, and Restoration Hardware Double Sinks. This is a house for entertaining and family time. The sleek designer chefs' kitchen is a cooks' dream, complete with high end appliances (Miele, Thermador, Dacor) , quartz counters, pantry and a large island. The kitchen and living rooms open onto the private yard ready for entertaining and complete with a party-sized concrete deck with metrik block, limestone steps and condominium grade glass railings. The UPPER LEVEL has 4 spacious bedrooms. The stunning designer landscaped front and backyard features Scandena slab landscaping throughout. A double car garage with Scandena slab 6 car parking driveway provides ample parking. *EXTRAS* Smart switches, new windows and LED pot lights throughout. Located in the beautiful neighbourhood of Highland Creek, with easy Access to the 401, and the nearby GO station, and just steps away from the University of Toronto and Centennial College and the restaurants and amenities of Highland Creek. (id:59911)
First Metropolitan Realty Corp.
1201 Rexton Drive
Oshawa, Ontario
Welcome to this pristine, never-lived-in end-unit townhome with a finished walk-out basement to an unobstructed view, a perfect blend of modern elegance and thoughtful design. With 4 spacious bedrooms and 3 luxurious bathrooms, this home offers exceptional living space, ideal for both family living and entertaining. As you enter, the 9-foot ceilings on the main floor create a bright, open atmosphere, enhancing the homes expansive feel. At the heart of the home is the gourmet kitchen, an entertainer's dream. Featuring sleek granite countertops, a large central island, and brand-new stainless steel appliances, it seamlessly flows into the open-concept living and dining areas, perfect for gatherings around the fireplace. Upstairs, the master suite offers a private retreat with a spacious ensuite bathroom. Three additional generously sized bedrooms provide comfort and privacy for family and guests. One of the home's standout features is the convenient second-floor laundry room, making laundry day a breeze and eliminating the need to carry clothes up and down the stairs.The finished walk out basement offers versatile space for a family room, home theatre, or play area. Step outside to your backyard, where a tranquil stormwater pond creates an uninterrupted view that stretches to the horizon. Surrounded by greenery and the soothing sounds of water, this peaceful oasis provides the perfect setting for relaxation, outdoor dining, or enjoying nature.Conveniently located near Durham College, Ontario Tech University, public transit, and major highways like the 401 and 407, this home offers easy access to everything you need. The Oshawa Go Station, Costco, shopping centres, and dining options are just a short drive away, ensuring you're never far from conveniences.Experience modern living at its best in this beautifully designed home! (id:59911)
International Realty Firm
Lot 13 Inverlynn Way
Whitby, Ontario
Turn Key - Move-in ready! Award Winning builder! *Elevator* Another Inverlynn Model - THE JALNA! Secure Gated Community...Only 14 Lots on a dead end enclave. This Particular lot has a multimillion dollar view facing due West down the River. Two balcony's and 2 car garage with extra high ceilings. Perfect for the growing family and the in laws to be comfortably housed as visitors or on a permanent basis! The Main floor features 10ft high ceilings, an entertainers chef kitchen, custom Wolstencroft kitchen cabinetry, Quartz waterfall counter top & pantry. Open concept space flows into a generous family room & eating area. The second floor boasts a laundry room, loft/family room & 2 bedrooms with their own private ensuites & Walk-In closets. Front bedroom complete with a beautiful balcony with unobstructed glass panels. The third features 2 primary bedrooms with their own private ensuites & a private office overlooking Lynde Creek & Ravine. The view from this second balcony is outstanding! Note: Elevator is standard with an elevator door to the garage for extra service! (id:59911)
Royal Heritage Realty Ltd.
257 East Avenue
Toronto, Ontario
Location, Location! Welcome to a rarely offered gem in the highly sought after West Rouge Community! This open concept, sun-filled 3+2 bedroom, 2 bath bungalow with a in-law suite blends charm and functionality in a dream location, just steps from top-rated schools, parks, playgrounds, nature trails, library, tennis courts, basketball courts, West Rouge Beach, and the Rouge Hill GO Train Station. Commute with ease via 401, TTC or the GO Train, and enjoy all the amenities of the nearby West Rouge Community Centre & Port Union Community Centre, local dining, gym, shopping, and even the Toronto Zoo! Inside, you'll find a bright sun filled main-level with an updated kitchen, overlooking a beautiful dining space, hardwood floors, and a spacious living room perfect for entertaining. The finished basement with walk-up separate entrance offers flexible space for in-laws or guests equipped with a separate kitchen and laundry. This home is perfect for any family including multigenerational families. Large private backyard with a large deck, an entertainers dream. Wood Burning Fireplace. Attached garage with access from inside the home. Endless potential and a builders dream. This is more than a home, its a lifestyle. Come see why this charming bungalow is the total package! (id:59911)
Royal LePage Connect Realty
72 Jeremiah Lane
Toronto, Ontario
Beautiful Home In The Guildwood On The Park! Offers Anytime (Priced For Fast Action And Quick Closing). Please Check "Remarks for Brokers" on MLS for Superb Buyer Incentives (Can Be Sold As Fully Furnished Home). First Time & Move-Up Buyers - You Won't Want To Miss This One. Sun-filled open concept with generous living areas, perfect for comfort and entertaining. This luxury end-unit townhome, featuring extra windows for enhanced natural light and added privacy, exudes pride of ownership and pristine upkeep. Nestled In A Quiet & Family-Oriented Neighborhood. Featuring A Well-Maintained Modern, Upgraded Kitchen (2025): Brand new stainless steel appliances: fridge, stove, dishwasher, range hood & Stylish finishes with a functional layout ideal for cooking and hosting. Cozy Breakfast Area with Walk-Out: Enjoy meals in a bright breakfast nook with Easy access to a private patio, perfect for outdoor relaxation. Three Spacious Bedrooms Offer Privacy & Comfort As Well As A 4-Pc Ensuite and Walk-In Closet In Master Bdrm. Built-In Garage Offering Storage & Parking. Den (Ground Level) Ideal As A Home Office. All Furniture Optional (Please Inquire). Location Is A Beauty - Featuring Close Distance to Guildwood GO Station (6 Min Drive), Scarborough Bluffs (11 Min Drive), Guild Park& Gardens (5 Min Drive), Scarborough Golf Course (One Swing Away), Schools (UMC High School, Mason Rd Jr Public School, St. Nicholas Catholic School), Retail, Dining, Grocery Stores (Metro, Walmart, NoFrills) & Convenient Access to Nearby Transit. Erase Your Worries With This Move-In Ready Diamond. Visit With Confidence. (id:59911)
Right At Home Realty
11 - 1040 Elton Way
Whitby, Ontario
Welcome to this stunning 3-bedroom, 3-bathroom approximately 1456 sq ft above ground 3-storey luxury townhouse in the highly desirable Pringle Creek community of Whitby. This bright and modern home offers a spacious open-concept layout with 9-foot ceilings on the main floor, oak staircase, and stylish flooring. The contemporary kitchen features granite countertops, ceramic backsplash, stainless steel appliances, upper cabinetry, and a breakfast bar that comfortably seats four for both entertaining and everyday living. Upstairs, you'll find a convenient laundry area and a private primary suite complete with a 4-piece ensuite and access to your own rooftop terrace an ideal spot to unwind. Freshly paint (May 2025), Brand new flooring in all Bedrooms (May 2025), Completely renovated upper stairs (May 2025). Tankless water heater, Furnace Air conditioning is owned which will be a monthly savings of $140 per month as compared to other units. Property is virtually staged. Direct underground access to your unit makes parking effortless. Located minutes from HWY 401, 407, and 412, and close to Whitby Mall, restaurants, top-rated schools, public transit, the library, and Whitby GO Station, this home offers the perfect blend of luxury, comfort, and convenience. (id:59911)
Housesigma Inc.
Lot 8 Inverlynn Way
Whitby, Ontario
*The Deverell* **MOVE IN READY!!** *ELEVATOR* DeNoble Homes award winning design + finishes! 4,316sqft above grade. The features start @ the front door and garage - featuring a costco door! The generous foyer with custom built ins leads past a glass feature staircase + powder room into an open concept family room + Exclusive Wolstencroft Kitchen. Crown mouldings, waffle ceilings, pull outs, slow close, under valance lighting, walk in pantry with costco door to garage. These are just some of the words to describe this CHEF STYLE Kitchen that includes an oversized fridge/freezer, Wolf Stove & top of the line Miele dishwasher! Take the stairs or use the elevator to view the second floor. The laundry room is a feature work space equipped with Washer & dryer while being centrally located within the home. This floor also features 2 huge bedrooms, 2 full bathrooms, more custom cabinetry with a large media/games room beverage centre - walk out to a west facing balcony for your morning coffee. Moving on up to the third floor you will think you are in a penthouse hotel suite. The whole third floor is designed for you the "owner". An extra large primary bedroom, huge master ensuite with gas fireplace, decadent features and finishes. Steps away from an extravagant custom designed walk-in closet/dressing room! There's no need to leave this floor as it has its own living entertainment - office space/beverage centre and balcony. This home can only be appreciated by coming to personally view and the experience the volume of 10ft ceilings, 8 ft doors, the hardwood, lights and Fine Fit + Finishes! (id:59911)
Royal Heritage Realty Ltd.
Lot 4 Inverlynn Way
Whitby, Ontario
Presenting the McGillivray on lot #4. Turn Key - Move-in ready! Award Winning builder! MODEL HOME - Loaded with upgrades... 2,701sqft + fully finished basement with coffee bar, sink, beverage fridge, 3pc bath & large shower. Downtown Whitby - exclusive gated community. Located within a great neighbourhood and school district on Lynde Creek. Brick & stone - modern design. 10ft Ceilings, Hardwood Floors, Pot Lights, Designer Custom Cabinetry throughout! ELEVATOR!! 2 laundry rooms - Hot Water on demand. Only 14 lots in a secure gated community. Note: full appliance package for basement coffee bar and main floor kitchen. DeNoble homes built custom fit and finish. East facing backyard - Sunrise. West facing front yard - Sunsets. Full Osso Electric Lighting Package for Entire Home Includes: Potlights throughout, Feature Pendants, Wall Sconces, Chandeliers. (id:59911)
Royal Heritage Realty Ltd.
1201 Rexton Drive
Oshawa, Ontario
Welcome to this pristine, never-lived-in end-unit townhome, a perfect blend of modern elegance and thoughtful design. With 4 spacious bedrooms and 3 luxurious bathrooms, this home offers exceptional living space, ideal for both family living and entertaining. As you enter, the 9-foot ceilings on the main floor create a bright, open atmosphere, enhancing the homes expansive feel. At the heart of the home is the gourmet kitchen, an entertainer's dream. Featuring sleek granite countertops, a large central island, and brand-new stainless steel appliances, it seamlessly flows into the open-concept living and dining areas, perfect for gatherings.Upstairs, the master suite offers a private retreat with a spacious ensuite bathroom. Three additional generously sized bedrooms provide comfort and privacy for family and guests. One of the home's standout features is the convenient second-floor laundry room, making laundry day a breeze and eliminating the need to carry clothes up and down the stairs.The finished walk-out basement offers versatile space for a family room, home theatre, or play area. Step outside to your backyard, where a tranquil stormwater pond creates an uninterrupted view that stretches to the horizon. Surrounded by greenery and the soothing sounds of water, this peaceful oasis provides the perfect setting for relaxation, outdoor dining, or enjoying nature.Conveniently located near Durham College, Ontario Tech University, public transit, and major highways like the 401 and 407, this home offers easy access to everything you need. The Oshawa Go Station, Costco, shopping centres, and dining options are just a short drive away, ensuring you're never far from conveniences.Experience modern living at its best in this beautifully designed home! **EXTRAS** Stainless Steel Refrigerator, Stove, Dishwasher And Built-in Microwave, Built- in Oven, Washer And Dryer. Garage Door Opener With 2 Remotes. (id:59911)
International Realty Firm
2007 - 219 Dundas Street E
Toronto, Ontario
Welcome to this beautiful 846 sq ft 3-bedroom corner unit at in.DE Condos, developed by Menkes. This suite features a smart, functional layout with three generously sized bedrooms, each equipped with large closets. The primary bedroom includes a private ensuite bath and closet for added comfort.Enjoy floor-to-ceiling windows that flood the space with natural light and offer stunning views of the city. The unit also includes a modern designer kitchen with high-quality appliances and finishes for comfortable everyday living.Located in the heart of downtown Toronto, you're steps from Ryerson University (TMU), University of Toronto, OCAD, and George Brown College. Just a short walk to Yonge-Dundas Square and the Eaton Centre, with streetcar access, Starbucks, and Tim Hortons at your doorstep. Surrounded by shops, restaurants, and all the conveniences of city living.One parking space included. (id:59911)
Chestnut Park Real Estate Limited
601 - 55 Mercer Street
Toronto, Ontario
Experience upscale urban living in the heart of downtown Toronto at 55 Mercer! This 1+1 bedroom, 2 full washroom unit boasts a smart layout with a primary bedroom featuring a 4-piece ensuite and a separate den that can serve as a second bedroom. Enjoy luxurious amenities including a private dining room, screening room, barbecue deck, sauna, fitness center, and more. (id:59911)
Chestnut Park Real Estate Limited


