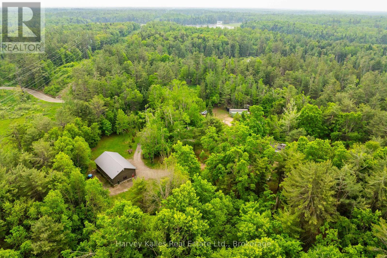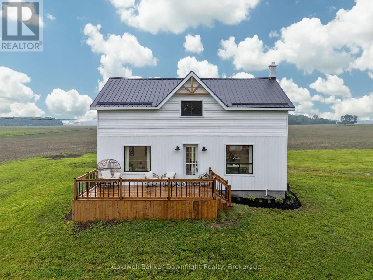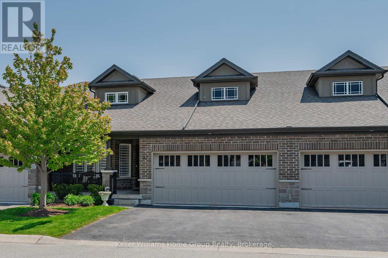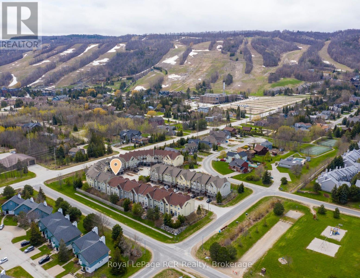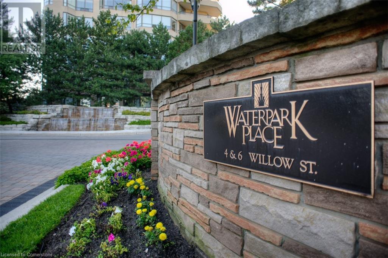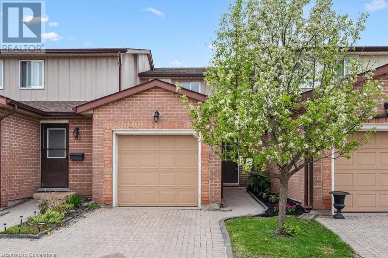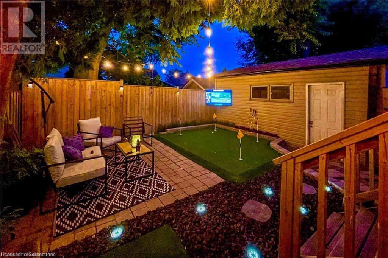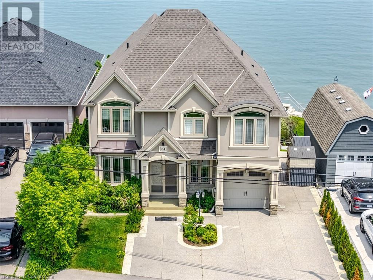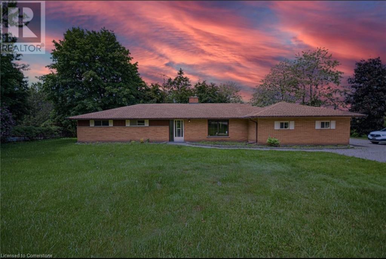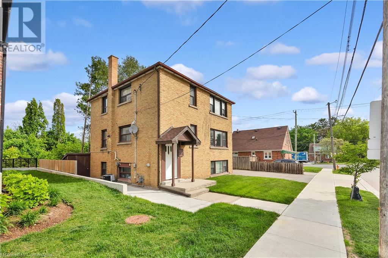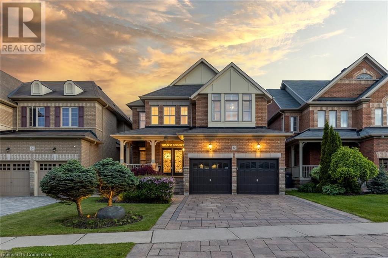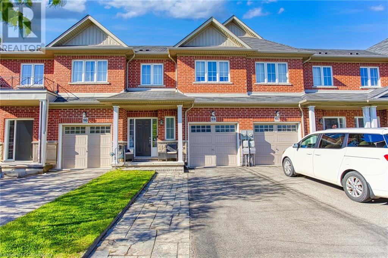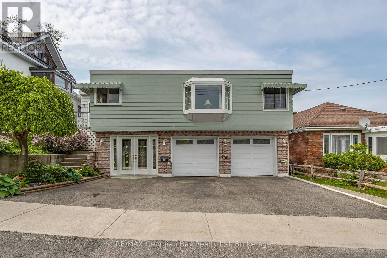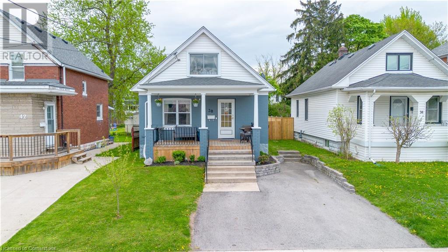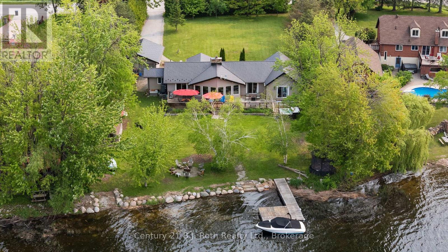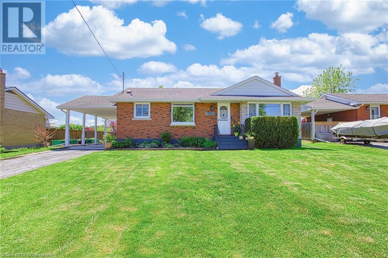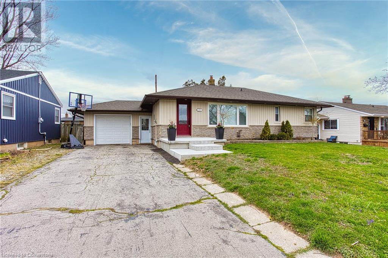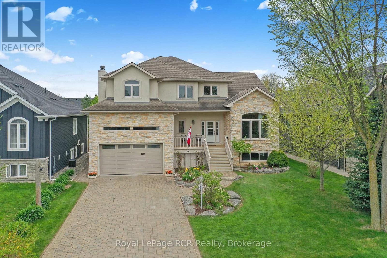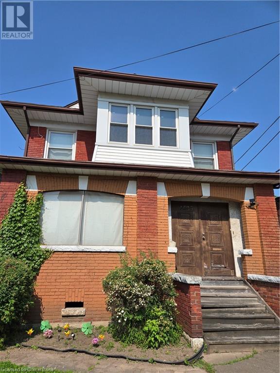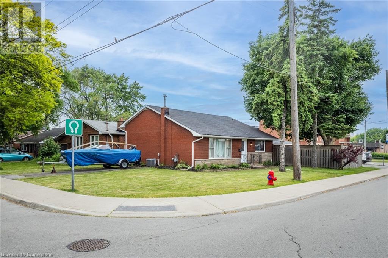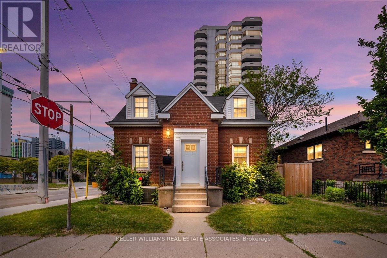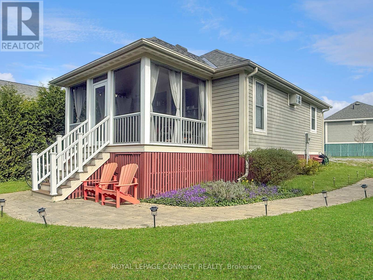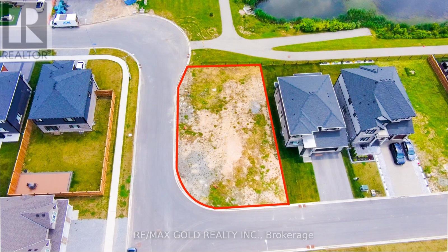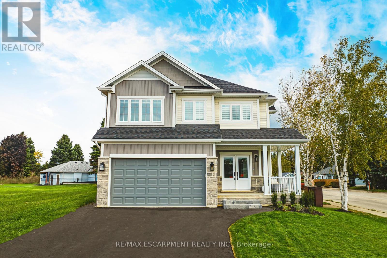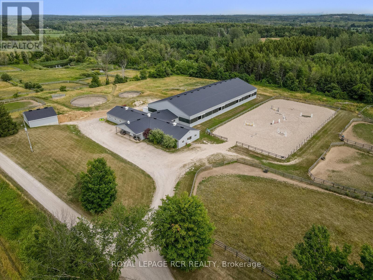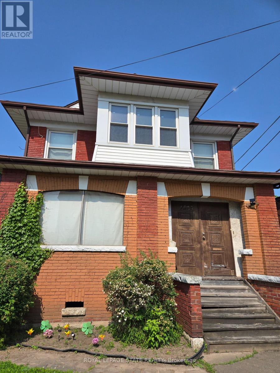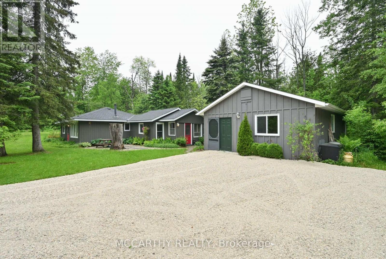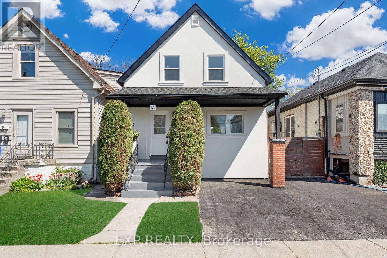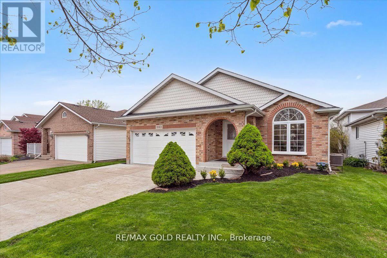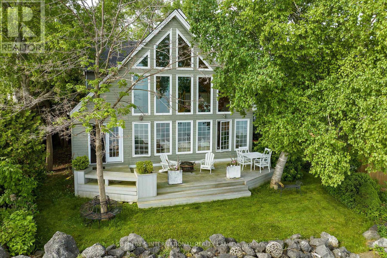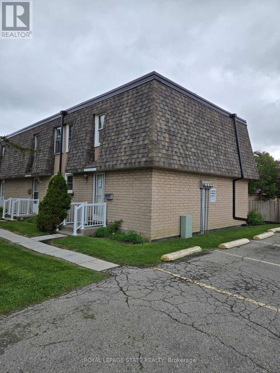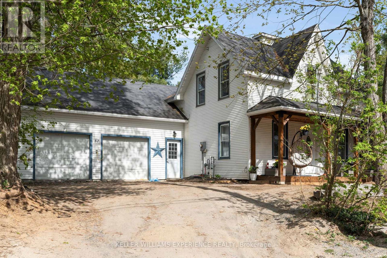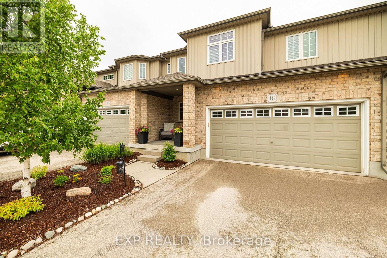#9 - 130 Kincardine Highway
Brockton, Ontario
entrance area is 28'.10"x14', this would make a perfect office/customer service area, section behind is 107'x 23'.6" + a 43'.8" x 23' allow for mega storage for supplies or a great work shop area. Loading docks one with a 10'x8' door, other is a 7'x7.7" door, 2 pc bath in this section. Rent is $10/sq. ft. + $3.75/sq. ft. (common element fee) + 20% of the snow removal costs. (id:59911)
Coldwell Banker Peter Benninger Realty
#1 - 130 Kincardine Highway
Brockton, Ontario
entrance area is 34'.10" x 23'.4", this would make a perfect office/customer service area, this section has the ductless AC unit, section behind is 28' x 23'.5" with a 2 pc bath, making it a great storage space for supplies or a great work shop area, one truck loading dock in this section that measures 7' x 9'. The other section that measures 25'.2" x 40'.2" has a 14' high door allowing ground access. Rent is $10/sq. ft. + $3.75/sq. ft. (common element fee) + 20% of the snow removal costs. (id:59911)
Coldwell Banker Peter Benninger Realty
1165 Peterson Road
Bracebridge, Ontario
Nestled just outside of Bracebridge, this stunning 100-acre property is a rare gem that offers tranquility and an abundance of natural beauty. Surrounded by lush foliage as far as the eye can see, this retreat is perfect for nature lovers, outdoor enthusiasts, or anyone looking to create their own sanctuary. The expansive property features a winterized mobile home that includes two bedrooms and a bathroom, making it a comfortable and practical space. Find an expansive deck, with a screened porch, where you can enjoy serene views of the surrounding forest. For comfort during colder months, the home is heated by a new propane furnace and a wood stove, while a Generac backup system ensures that you will always have power. Adding to the charm of this property are two bunkies, one of which is equipped with plumbing and electrical, a bedroom, bathroom, and kitchen. The detached 50x30ft garage/shop, is another significant highlight of the property. It boasts radiant in-floor heating, laundry facilities, bathroom, utility room, and it's own septic system, offering convenience and functionality. A substantial 9000 lb hoist is included, making it perfect for car enthusiasts or a reliable workspace. Further into the property, you will discover another charming bunkie, ideal for rustic overnight stays. Extensive trails meander throughout the property, providing endless opportunities for hiking, hunting, or simply enjoying the breathtaking woodland. Whether you're interested in outdoor activities, or simply enjoying the sights and sounds of nature, the epic forested terrain provides privacy and a wealth of wildlife. With two septic systems, hydro, and a drilled well, the property is equipped with all the necessary infrastructure for comfortable living. Possibilities for development are endless, expand the existing structures, create new ones, or simply enjoy the land as it is. Don't miss your chance to own a slice of paradise, schedule a viewing today and see for yourself (id:59911)
Harvey Kalles Real Estate Ltd.
282 Mar Side Road
South Bruce Peninsula, Ontario
This stunning 6.5-acre waterfront estate offers the perfect blend of space, serenity, and opportunity. Tucked along a circular lane, the updated brick raised bungalow with 2347 sqft of finished living space features a walk-out basement, double attached garage, a showstopping 3,760 sq ft red barn and private beach- perfect for hobby farm with a couple horses or family retreat! Step inside to a welcoming foyer with soaring ceiling and hardwood floors that flow throughout the spacious, light-filled home. The warm and elegant living room, complete with a handsome gas fireplace connects seamlessly to a formal dining area and charming, country-style kitchen -the heart of the home. With room for a harvest table, ample cabinetry, and generous counter space, it's perfect for gathering family and friends. French doors open to a large deck with peaceful views of the barn, trees, and glistening water beyond. Three well-proportioned bedrooms offer ample closet space and a beautifully appointed 5-piece main bath complete the main floor. Downstairs, the walk-out lower level continues to impress with a spacious family/recreation room with two seating areas, warmed by a wood stove (2019), and French doors that open to a covered patio- plus two additional bedrooms, a second full bathroom, laundry, and interior garage access. The massive red barn (2006) boasts 4 heated horse stalls, concrete floors, storage, and endless space for your toys or events- many a barn dance has been held here! Follow the lane to your private waterfront paradise on pristine Berford Lake, part of the Great Lakes basin. Enjoy swimming, kayaking, and fishing from your approximately 140' of shoreline with clean rock/sand entry, private 112' dock, bunkie, play area, and a large firepit for unforgettable evenings. All just 15 minutes from the shops and restaurants of Wiarton in beautiful South Bruce Peninsula. An exceptional property with room to live, play, and dream-this is lakeside country living at its finest. (id:59911)
Chestnut Park Real Estate
7454 21 Line
West Perth, Ontario
Tucked away from a quiet paved road down a long lane, you'll find your dream farmhouse, white sided and absolutely stunning. Sitting on 1.48 acres with 360 farmland views that take your breath away. Step onto the welcoming front deck and take in expansive green space, where the custom firepit beckons for evening gatherings and sets the tone for slow, mindful living. Inside, the heart of the home is the designer kitchen with quartz counters, a stylish island, subway tile, and gold accents, including a pot filler for easy family cooking. Whether youre baking bread, canning veggies, or hosting dinner, this space inspires every homesteading dream. Sunlight pours through massive front windows in the dining and living space like liquid gold, dancing across white washed floors, while exposed wood beams overhead make everything feel like home. The main level features a beautiful 3 piece bath with laundry, both functional and elegant. Mosaic tile and gold finishes reflect the homes thoughtful design throughout. Upstairs you'll find three bedrooms, one with a custom accent wall. The serene primary suite includes a walk in closet and west facing ensuite with a custom tiled shower and vanity. Imagine watching the sunset over the horizon with cattle grazing in the distance while you wash away the day. Out back, step onto the deck with your morning coffee or evening wine and take in sweeping views of farmland that stretch out as far as the eye can see. This isnt just a view, its a feeling. More than a home, this is a lifestyle. Fresh air, starry skies, thriving gardens, tinkering in your future workshop, and wide open space where kids and pets can roam freely without the worry of busy roads. Theres room to grow into everything youve imagined. This completely renovated farmhouse blends timeless country charm with the modern comforts you need, offering not just a place to live, but a place to belong. (id:59911)
Coldwell Banker Dawnflight Realty
Coldwell Banker Dawnflight Realty Brokerage
179 Main Street S
North Perth, Ontario
Step into the childhood dream home you've always imagined-an exquisite, updated Victorian beauty that blends timeless charm with modern luxury. Begin your mornings on the stunning wraparound balcony, sipping coffee as you soak in the peaceful surroundings of this over half-acre lot. Inside, no detail has been overlooked. Enjoy three beautifully designed rooms perfect for entertaining, a spacious formal dining room for hosting memorable gatherings, and a main-floor office ideal for working from home. Cozy up by the fireplace and take in the serene views. For the hobbyist, the heated detached garage offers ample space for tools, projects, and even a car or two. As the sun sets, step outside to your private oasis-where cooler nights are warmed by a tastefully hand-laid stone patio and a custom-built outdoor gas fireplace, perfect for relaxing or entertaining under the stars. Upstairs, discover three generous bedrooms, and just when you think this home has it all, you're welcomed into the north wing-home to a massive primary suite complete with a gorgeous, brand-new ensuite and private access to the upper balcony. This isn't just a house-it's the home you've always dreamed of. And now, it's within reach (id:59911)
RE/MAX Midwestern Realty Inc
32 Westminster Crescent
Centre Wellington, Ontario
Tucked into one of the town's most desirable neighbourhoods, this bungaloft offers more than just timeless design and generous space, it offers connection. Surrounded by a loving, close-knit community, this 2-bedroom home has been a place of joy and celebration where birthdays were marked with laughter, holiday dinners brought everyone together, and the walls echoed with the happy sounds of visiting grandchildren. The kitchen, thoughtfully designed for both everyday living and special gatherings, features gleaming granite countertops, a convenient breakfast bar, stainless steel appliances including a gas stove and a large pantry that keeps everything beautifully organized. Whether its quiet morning coffee or festive family meals, this space is ready for it all. On the main floor, the spacious primary bedroom with private ensuite offers comfort and ease, while the second bedroom and airy loft above provide flexibility for guests, hobbies, or a peaceful retreat. With just over 2,500 sq ft of finished living space, there's plenty of room to display treasured collections, entertain, and unwind. From the rare double porches where you can sip coffee out front and catch up with friendly neighbours, or enjoy a quiet moment out back, to the two cold cellars perfect for preserves, wine, or holiday prep, this home is full of thoughtful touches that suit an active senior looking to downsize without compromise. Add in the convenience of nearby amenities, and you have a home that's as practical as it is full of heart. This is more than a house its a place where memories have been made, and where many more are ready to unfold. (id:59911)
Keller Williams Home Group Realty
10 - 104 Farm Gate Road
Blue Mountains, Ontario
Welcome to Arrowhead at Blue where upscale mountain living meets four-season adventure in the heart of the Blue Mountains. Perfectly positioned just a short walk from Blue Mountain Resort, you'll have easy access to ski lifts, mountaintop skating, biking trails, acclaimed restaurants, cozy cafés, and one-of-a-kind shops. This beautifully maintained home is being sold turnkey complete with furnishings so you can move in with ease. Inside, the bright and spacious open-concept layout is designed for comfort and style. The kitchen features granite countertops, a generous island, and flows seamlessly into a welcoming living area with a fireplace perfect for unwinding after a day outdoors.The third level offers three bedrooms and two full bathrooms, while the upper floor presents endless options: create a primary suite retreat, a guest room, or a home office whatever suits your lifestyle. Recent upgrades include a new furnace, AC unit, and on-demand water heater (2018), plus a new washer and dryer installed in 2024. The garage is EV-ready with a 220V outlet. Step outside to a private balcony/deck, ideal for BBQs and soaking up the scenic surroundings year-round. Tucked within a dynamic water and mountain community, you're never far from exciting activities. Whether you're looking for a weekend escape, a full-time residence, or a high-potential investment, this property delivers it all in one of Ontarios most sought-after destinations. (id:59911)
Royal LePage Rcr Realty
102 - 45 Westmount Road N
Waterloo, Ontario
Calling all INVESTORS / FIRST TIME BUYERS / RETIREES! Welcome to Unit #102 at 45 Westmount Road N, Waterloo. Conveniently located within walking distance of the University of Waterloo Campus, downtown Waterloo and across from the Westmount Shopping Plaza, the location couldn't be better. Inside this cozy 529 sq.ft. main floor unit, you'll find a galley kitchen that flows through to the open-concept living and dining areas featuring full wall-to-wall windows - natural light galore! The sizeable bedroom features a ceiling fan and a large double closet with additional storage. Two extra storage closets can be found at the front of the unit next to the 4pc bathroom. This unit also has exclusive use of a storage locker on the lower level and 1 surface-level parking space. The quiet building is meticulously maintained with beautiful gardens, spotless common areas and lots of visitor parking. The lobby is accessed through a secure FOB system, and the basement features common laundry with a lounge and powder room, as well as a large library/party room for the building's residents. Perfect for a retiree, first-time buyer or investor, this home-sweet-home won't last long, contact your REALTOR today! (id:59911)
RE/MAX A-B Realty Ltd
4 Willow Street Unit# 1105
Waterloo, Ontario
OPEN HOUSE WEDNESDAY JUNE 11TH 3:00PM-4:00PM!!! Luxury living in the heart of the city with unobstructed views of Uptown Waterloo. This stunning, well maintained, 1700 square foot condo at the highly sought after Waterpark Place boasts 2 bedrooms, 2 full baths, 2 underground parking spots, locker, and an expansive wrap around balcony with beautiful sunset and city views. Step through the front door, through the front foyer and into the open concept living/family room, perfect for hosting company or enjoying family dinners. Separated by a fireplace, these conjoining rooms are spacious with several large windows providing amazing views and filling the space with natural light. The adjacent upgraded custom kitchen is spacious and features stainless steel appliances, stainless steel double sink, granite countertops, range hood, stunning tile backsplash, and ample storage space. Down the hall, past one of the 4-piece bathrooms and laundry room, you will find the first of two good-sized bedrooms. Finishing off this unit is the large primary bedroom that boasts a walk-in closet with custom built-in wooden shelving and an updated 4-piece ensuite bathroom with a glass shower and soaker tub. Within the building, you will find many amenities including an indoor pool, sauna, gym, party rooms, and guest suites. Outside, there is plenty of guest parking, a patio, and you can take a walk down to the pond and relax in the gazebo on those hot summer days! Conveniently located within walking distance of Uptown Waterloo and the Transit system, this unit is close to shopping, restaurants, night life, parks, trails, highway access, and much more! (id:59911)
RE/MAX Twin City Realty Inc.
25 Valleyview Road Unit# 17
Kitchener, Ontario
Welcome to this beautifully renovated 3-bedroom, 3-bathroom townhouse in the desirable Laurentian Hills. Featuring a bright and modern white kitchen with stainless steel appliances, wrap around quartz countertop/backsplash and spacious dining area. The main floor also offers an open-concept living room with walkout to a private sunny patio, a convenient oversized powder room and direct access to the extra-deep garage. Upstairs, the primary bedroom includes a stylish 3-piece ensuite and his & hers closets, complemented by two additional bedrooms and a new main bath. The fully finished basement provides extra living space ideal for a rec room, playroom or for entertaining, along with laundry facilities and ample storage. Enjoy carpet-free living with luxury vinyl throughout, an attached garage plus an exclusive second parking space. The recent updates also include 6 brand new appliances. Ideally located close to schools, shopping, transit, and with quick access to the expressway and Hwy 401, this move-in-ready home offers comfort, style, and convenience. (id:59911)
RE/MAX Twin City Realty Inc.
49 East 31st Street
Hamilton, Ontario
This lovely two-bedroom, two-bathroom, 1.5-storey detached home features a spectacular updated living space. The welcoming foyer includes a main floor bathroom added in 2022. Enjoy the light-filled living room with stunning finishing, an open-concept kitchen with stainless steel appliances, and two walkouts to the backyard deck for easy indoor-outdoor living and entertaining which includes your own private Mini Put. The primary bedroom overlooks the backyard, and the second bedroom is bright and spacious. A stylishly renovated 4-pc bathroom is upstairs. Ample parking for 3 cars plus garage space to make your own. Located steps from Juravinski Hospital and Concession St amenities, recent updates include water-resistant laminate flooring and fresh paint (2023), new kitchen backsplash (2023), and bathroom renovations (2022). (id:59911)
Platinum Lion Realty Inc.
64 Seabreeze Crescent
Stoney Creek, Ontario
Welcome to this spectacular custom-built lakefront dream home on lake Ontario, located on one of the most prestigious streets in Stoney Creek. Offering breathtaking, unobstructed views of Lake Ontario, this home provides a rare opportunity to enjoy both sunrises and sunsets in a serene natural setting. Step inside to a stunning open-concept design featuring soaring 9-foot ceilings & expansive windows that flood the space w/natural light. As you enter the front door, you’ll pass the elegant open-rise staircase on your way to the heart of the home: a chef’s dream kitchen featuring stainless steel appliances, a built-in coffee machine, wall oven and microwave, gas cooktop, granite countertops & a large central island—perfect for entertaining.The open concept living area boasts gas fireplace, crown molding & custom lighting throughout, creating an inviting ambiance. The spacious primary suite offers a luxurious ensuite bath with a jetted tub and a walk in closet with custom wood inserts, while a second ensuite and third bedrooms includes a walk-in closet with custom wood inserts.Bedrooms three share a stylish Jack-and-Jill bathroom with bedroom four. Upstairs, enjoy a second-floor balcony accessible from two of the bedrooms and a hallway entrance, ideal for relaxing and taking in the lake views. Open concept finished basement with 5th bedroom and 3 piece washroom The professionally landscaped backyard is an entertainer's paradise, complete with a stamped concrete patio, a large Beachcomber hot tub beneath a charming wooden pergola, an automated sprinkler system, and a top-of-the-line Napoleon gas outdoor kitchen with dual doors and ample storage. This home also features exterior recessed pot lights in the roof adding to the curb appeal. Ample parking spots to fit 7 cars. Conveniently located just minutes from the new Confederation GO Station, Costco, parks, wineries, restaurants, and top-rated schools. Don't miss your chance to own this extraordinary lakefront retreat! (id:59911)
Royal LePage Signature Realty
244 Newbury Drive
Kitchener, Ontario
Welcome to Fabulous Forest Heights! This beautifully maintained home has been thoughtfully updated with modern amenities. The 2018 custom kitchen renovation boasts ample storage, stone countertops, and luxury vinyl flooring, perfectly complemented by the main floor's sleek finishes. Upstairs, the 2019 bathroom update and 2020 flooring renovation bring a touch of modern elegance. The 2021 stair tread and riser update adds a safe and stylish touch. The spacious primary bedroom features a convenient cheater door to the bathroom, while two additional bedrooms provide ample space. The lower level's expansive living area is ideal for family movie nights or in-laws, complete with two bedrooms, a kitchen, a second bathroom, and access to the expansive deck. The serene backyard oasis, surrounded by perennial beds, offers additional privacy and tranquility. Located just minutes from The Boardwalk's shopping and dining, this home is a rare gem! (id:59911)
Keller Williams Innovation Realty
165 Main Street E Unit# 2
Grimsby, Ontario
Welcome to 165 Main St E #2 in Grimsby, a charming corner bungalow townhouse that offers the perfect blend of comfort, convenience, and modern updates. This beautifully maintained home features a spacious layout with plenty of natural light, enhanced by skylights that create an airy and inviting atmosphere. The open-concept living and dining area provide a seamless flow, making it ideal for both everyday living and entertaining. With two full washrooms, this home ensures convenience for residents and guests alike. The well-appointed kitchen offers ample storage and workspace, while the adjoining living spaces provide a warm and welcoming ambiance. A private garage adds to the practicality of this home, offering both parking and additional storage. Recent updates include a brand-new roof in 2024, as well as a new AC and furnace installed in 2023, giving you peace of mind for years to come. Located in a desirable neighborhood, this home is just a short drive to downtown Grimsby, offering easy access to local shops, restaurants, and amenities. Families will appreciate the proximity to parks and schools, while commuters will love the quick access to the highway. Whether you're looking for a comfortable downsizing opportunity or a well-maintained home in a fantastic location, this bungalow townhouse is a must-see. Experience the best of Grimsby living at 165 Main St E #2. (id:59911)
Exp Realty
830 Riverbank Drive
Cambridge, Ontario
STUNNING NEWELY RENOVATED BUNGALOW!!! WELCOME TO THIS BREATHTAKING 3-BEDROOM, 2-BATHROOM BUNGALOW, IDEALLY SITUATED ON A PRIVATE HALF-ACRE LOT NESTLED ALONG A PICTURESQUE TREE-LINED STREET. THIS NEWELY RENOVATED PROPERTY FEATURES SPACIOUS LIVING AREAS THAT ARE PERFECT FOR ENTERTAINING AND EVERYDAY LIVING. WITH THOUGHTFUL DESIGN, THIS HOME IS PERFECT FOR THOSE WITH MOBILITY ISSUES, ENSURING ACCESSIBILITY WITHOUT COMPROMISING ON STYLE. THE GENEROUS OUTDOOR SPACE OFFERS PLENTY OF ROOM FOR RELAXATION AND RECREATION, WHILE THE AMPLE PARKING ACCOMMODATES UP TO 8 CARS, MAKING IT PERFECT FOR GATHERINGS. DON'T MISS THE OPPORTUNITY TO MAKE THIS STUNNING PROPERTY YOUR NEW HOME. (id:59911)
Coldwell Banker Peter Benninger Realty
102 Sydney Street N Unit# 2
Kitchener, Ontario
Discover this charming 2-bedroom upper unit with a private balcony, and 2 parking spots is available for rent in a beautifully renovated legal triplex. Nestled in a quaint neighbourhood, this home offers an ideal blend of aesthetic chic and practical convenience. Walking distance to the Lrt, Neighborhood Center, Express Way and many other amenities. Don’t miss out on this opportunity to live in a stylish and convenient home. This unit won’t be available for long! Schedule your viewing today. (id:59911)
RE/MAX Twin City Realty Inc.
22 Interlacken Drive
Brampton, Ontario
Sun-Drenched home in the Prestigious Estates of Credit Ridge! Welcome to this impeccably maintained and beautifully appointed home, bathed in natural light. Boasting a grand double-door entrance and soaring 9' ceilings on the main level, this home exudes elegance and comfort throughout. Featuring rich hardwood floors and custom California shutters across the entire home, every detail has been thoughtfully upgraded. The spacious family room offers a cozy fireplace, perfect for gatherings, and an oak staircase leading to four generously sized bedrooms upstairs. The gourmet chefs kitchen is complete with premium stainless steel appliances, gleaming granite countertops, ample pantry storage, and ambient pot lighting that flows seamlessly into both the main and finished basement levels. Enjoy the convenience of automatic irrigation and landscape lighting systems and state-of-the-art security cameras for peace of mind. Retreat to a lavish primary suite featuring an oversized window, a luxurious 5-piece ensuite with double sinks, and a spacious walk-in closet. Three additional bedrooms offer flexibility, including one ideal for a home office. The fully finished basement perfect for in-law suite provides exceptional bonus living space, including a large recreation room, a kitchen with quartz countertop, an additional bedroom, and a stylish 3-piece bath with a sleek glass shower. Ideally located near schools, scenic parks, Highway407, and Mount Pleasant GO Station this home perfectly blends upscale living with everyday convenience. (id:59911)
RE/MAX Aboutowne Realty Corp.
88 Palacebeach Trail
Stoney Creek, Ontario
Welcome to 88 Palacebeach Trail — a beautifully maintained, open-concept townhome nestled on a quiet, family-friendly street in sought-after Stoney Creek. From the moment you step inside, you’ll appreciate the pride of ownership and thoughtful layout that make this home truly stand out. The bright and spacious open-concept main floor is ideal for modern living, offering seamless flow between the kitchen, dining, and living areas — perfect for both entertaining and everyday comfort. Large windows fill the space with natural light, highlighting the clean finishes and well-kept interior throughout. One of the standout features of this home is the professionally finished basement, offering additional living space that’s ideal for a cozy family room, playroom, home office, or guest retreat. Whether you’re growing your family or just looking for a bit more room to relax and unwind, this lower level adds both function and flexibility. Step outside to a private backyard space where you can enjoy quiet mornings or summer evenings in a peaceful setting — all in a low-maintenance layout that makes homeownership a breeze. Located just steps from Lake Ontario, beautiful waterfront parks, scenic trails, and top-rated schools, this location offers the perfect balance of nature and convenience. With easy highway access, commuting to Hamilton, Burlington, or the GTA is simple, making this an ideal spot for professionals and families alike. Whether you’re a first-time buyer, downsizer, or investor, 88 Palacebeach Trail offers a rare combination of location, quality, and value in one of Stoney Creek’s most desirable lakeside communities. (id:59911)
Exp Realty
586 Dominion Avenue
Midland, Ontario
This is a charming 4 bedroom, 4 bathroom, low maintenance duplex in a heart of downtown Midland. It's Within walking distance to all amenities, over 1500 Square Feet of bright and cheery living spaces. Also included is a well appointed 1 bedroom Apartment with a separate entrance from the home. This property does not have a outside yard. Ideal as a in-law apartment or a means to supplement income. Must be seen to appreciated, interested in this property, call Roger at 705-527-4724 (id:59911)
RE/MAX Georgian Bay Realty Ltd
38 Margery Road
Welland, Ontario
Welcome to 38 Margery Road in the heart of Welland — a beautifully updated home that blends comfort, style, and function in all the right ways. From the moment you arrive, you’ll appreciate the curb appeal thanks to the fresh exterior paint (2023) that gives the home a clean, modern look. Step inside and you’ll immediately notice the attention to detail and thoughtful upgrades that make this property stand out. The main floor features updated flooring that adds warmth and continuity throughout the living space. The kitchen has been completely refreshed with newly painted cabinetry and hardware, offering ample storage and a fresh, contemporary aesthetic that’s perfect for everyday living and entertaining alike. Whether you’re cooking dinner or hosting friends, this kitchen is both functional and inviting. Upstairs, the home continues to impress with fresh paint (2024) and the newly added heat vents, providing enhanced comfort and airflow throughout the upper level — a rare and valuable upgrade that ensures every room stays cozy year-round. The reverse osmosis water system (2024) is another added bonus, delivering clean, filtered drinking water right from your tap. It’s one of many examples of how this home has been thoughtfully modernized with both comfort and practicality in mind. Step outside into the generously sized backyard, where you’ll find space to relax, play, or entertain. Whether you’re enjoying a summer BBQ, gardening, or simply soaking up the sunshine, this outdoor area has it all — and with the new backyard fence, you’ll appreciate the added privacy and security. Additional recent upgrades include a new central air system (2023), ensuring efficient climate control during the warmer months. Located on a quiet, family-friendly street in a well-established neighbourhood close to parks, schools, amenities, and major routes — making it an ideal choice for first-time buyers, growing families, or anyone looking for a move-in-ready home with great value. (id:59911)
Exp Realty
3772 Harry's Lane
Ramara, Ontario
Welcome to Lakefront Living on Lake Simcoe! This stunning bungalow sits on just under one acre with 125 feet of southwest-facing shoreline, offering endless water views and incredible sunsets. Whether you're entertaining on the expansive back decks, relaxing on the manicured lawn, or boating through Lake Simcoe, Lake Couchiching, and the Trent-Severn Waterway, this property offers the ultimate waterfront lifestyle. Featuring 5 spacious bedrooms, 2.5 baths, and a heated Bunkie, there's room for the whole family and then some! Perfect as a year-round home or a seasonal getaway, once you arrive, you'll never want to leave. Highlights include:125 ft of prime waterfront with a 32-ft dock, new metal roof, three walkouts to a large deck, cozy great room with wood-burning fireplace, new A/C and heat pump, 7-person hot tub, heated floors in the laundry room, access to an exclusive community park and boat dock as part of Val Harbour Estates community. This is your chance to own a slice of paradise at 3772 Harrys Lane. Book your showing today and fall in love with lakefront living! (id:59911)
Century 21 B.j. Roth Realty Ltd.
426 North Shore Boulevard W
Burlington, Ontario
Nestled on one of the most picturesque lots in the area, this charming bungalow is a rare opportunity to own a well-loved, custom-built property with endless potential. Set on a beautifully manicured, southwest-facing lot, the home is surrounded by mature trees and established perennial gardens, all maintained with pride and supported by a full irrigation system and elegant wrought iron fencing. Enjoy bright, sun-filled spaces throughout the home, including a spacious sunroom addition that brings the outdoors in year-round. The generous living room features a custom stone wood fireplace and large picture window overlooking the lush landscape. The main floor offers three bedrooms, two bathrooms, and a functional layout. The lower level is unfinished with a convenient walk-up to the double garage, extra shower, offering excellent potential for additional living space or an in-law suite. With a newer roof (2021), updated survey available, and unbeatable proximity to the lake, trails, and amenities, this home is ideal for those looking to renovate or build their dream residence on a truly exceptional lot. Estate Sale - home being sold as is. (id:59911)
RE/MAX Escarpment Realty Inc.
5070 Elizabeth Street
Lincoln, Ontario
Welcome to 5070 Elizabeth Street, Beamsville – Located in one of Beamsville’s most sought-after neighbourhoods, this charming and versatile home offers a rare combination of tranquility and accessibility. Situated on a quiet, tree-lined street, you’re just a short stroll to the heart of downtown Beamsville with its boutique shops, restaurants, schools, parks, and amenities—while still enjoying the peace and privacy of a residential setting. Step inside and you’ll be greeted by a bright and welcoming open-concept main floor that effortlessly blends the living and kitchen spaces. This functional layout is perfect for entertaining guests or keeping the family connected, with plenty of natural light enhancing the warm and cozy atmosphere. The kitchen offers generous counter space and flows seamlessly into the living area, making everyday living and hosting a breeze. One of the standout features of this home is the fully finished basement, complete with a separate side entrance. This setup provides incredible flexibility—ideal for creating a private in-law suite, hosting extended family, or generating rental income. Whether you’re looking to offset your mortgage or accommodate multigenerational living, the possibilities here are endless. Outside, the home continues to impress with a fully fenced backyard that’s perfect for kids, pets, or weekend relaxation. Enjoy summer evenings on the spacious deck, host BBQs, or tend to your garden in peace. A detached shed offers additional storage for your tools, bikes, or seasonal décor, keeping your home organized year-round. Whether you’re a first-time buyer, investor, or growing family, 5070 Elizabeth Street is a rare opportunity to own a move-in ready home in an established and welcoming community. With its functional layout, income potential, and unbeatable location—this one truly checks all the boxes. (id:59911)
Exp Realty
4382 Central Avenue
Beamsville, Ontario
Welcome to 4382 Central Ave in Beamsville, a beautifully renovated open-concept bungalow offering modern comfort in a prime location. Thoughtfully updated in 2022 and 2023, this home features brand-new windows, a high-efficiency furnace, air conditioning, siding, soffits, and eavestroughs, ensuring a stylish and energy-efficient living space. Inside, the open layout creates a seamless flow between the living, dining, and kitchen areas, perfect for entertaining or everyday living. Situated in a highly desirable neighborhood, this home is just a short walk to the heart of Beamsville, where you’ll find charming shops, restaurants, and essential amenities. Across the street, Ted Roberts Park, the Lincoln Community Centre, and Allan F. Gretsinger Pool provide endless opportunities for recreation and community engagement. Step outside to the private backyard, where a full patio and deck with a pergola create a relaxing outdoor retreat. The fully fenced yard offers both privacy and security, making it an ideal space for families and pets. A separate entrance to the basement adds flexibility for potential in-law or rental opportunities, while an interior entrance to the garage provides added convenience. This turn-key bungalow is a rare opportunity to own a stylishly updated home in an unbeatable location. Don’t miss your chance to experience modern living with small-town charm—schedule your private viewing today! (id:59911)
Exp Realty
82 Stanley Street
Collingwood, Ontario
Experience comfort and style in this custom-built 4-bedroom, 3.5-bathroom home, thoughtfully designed for everyday living. From the moment you step inside, you're welcomed by rich hardwood floors, soaring ceilings, and an abundance of natural light that fills the home with warmth and character. The kitchen offers generous storage and a beautiful view of your professionally landscaped backyard oasis, complete with a hot tub. A covered deck just off the spacious dining area makes year-round BBQing a breeze. Inside and out, a built-in sound system enhances every gathering.The open-concept kitchen flows seamlessly into a sunken living room, anchored by a cozy wood-burning fireplace, the perfect place to unwind after a day on the slopes. Upstairs, you'll find two bedrooms and a peaceful primary suite featuring a private ensuite. The lower level offers even more living space, with a generous fourth bedroom, dedicated wine storage, and a large rec room with in-floor heating ideal for movie nights. Additional features include main floor laundry, central vacuum, and direct access to the garage, all tailored to support modern family life. Whether you're looking for a full-time residence or a weekend escape, 82 Stanley Street invites you to enjoy the best of the Collingwood lifestyle. (id:59911)
Royal LePage Rcr Realty
58 Goldfinch Road
Hamilton, Ontario
Welcome to this well maintained bungalow nestled on a 52 x 100 ft lot and owned by the family since 1965. This home is situated in a very desirable Mountain neighbourhood in the heart of Birdland. Close to Limeridge Mall, Transit, Linc, Hwy Access, Parks, Schools and most amenities. The main floor features a sun filled living room, eat in kitchen, separate dining room, 4 piece bathroom and 2 generous bedrooms. The dining room can easily be converted back to a 3rd bedroom. An abundance of natural light fills the main level. Finished lower level featuring a large recreation room complete with bar, 3rd bedroom or office, laundry, utility and plenty of storage. (id:59911)
RE/MAX Escarpment Realty Inc.
7543 Splendour Drive
Niagara Falls, Ontario
Welcome to 7543 Splendour Dr, a stunning brand-new build, by Pinewood Homes, in one of Niagara Falls’ most exciting new developments. As the former model home, this property showcases exceptional craftsmanship and high-end finishes throughout. From the moment you step inside, you’re welcomed by an expansive open-concept living space that seamlessly blends the living room, kitchen, and dining area. The home is filled with natural light, thanks to its wall-to-wall windows that create a bright and inviting atmosphere. The stylish kitchen is both functional and elegant, featuring modern finishes, ample counter space, and a separate pantry room for additional storage. Whether you’re entertaining guests or enjoying a quiet evening at home, this main level is designed for comfort and sophistication. Upstairs, you’ll find a thoughtfully designed layout that prioritizes convenience and luxury. A spacious laundry room makes household chores effortless, while the beautifully designed main bathroom boasts dual sinks, providing ample space for busy mornings. One of the standout features of the second level is a charming bedroom with its own private balcony, offering a peaceful retreat with lovely views. The primary suite is a true sanctuary, complete with a generous walkin closet and a stunning ensuite that features a stand-alone tub, perfect for unwinding at the end of the day. The unfinished basement offers endless possibilities, allowing you to customize the space to fit your needs. Located in a vibrant and growing community, this home offers both style and practicality in a prime location. With easy access to schools, shopping, dining, and major highways, 7543 Splendour Dr is the perfect blend of modern living and everyday convenience. Don’t miss your chance to own this beautifully designed home in one of Niagara Falls’ most sought-after neighborhoods. (id:59911)
Exp Realty
4 Meadowlark Way
Clearview, Ontario
We're offering an exceptional opportunity to own in one of the region's most exclusive enclaves. Set within a private community of just 44 estate lots, this prestigious address offers refined living in a neighbourhood of architecturally distinguished, luxury homes. 4 Meadowlark Way represents a rare chance to secure a place in a setting unlikely to ever be replicated in Southern Georgian Bay. This generous 1-acre lot is surrounded by luxury custom homes and features a protected shared green space with trails and a park area, ensuring both privacy and stunning views of the surrounding escarpment. Located minutes from Osler Bluff Ski Club, Blue Mountain Resort, and Downtown Collingwood, the lifestyle here is defined by four-season recreation, refined design, and natural beauty. This exceptional, custom-built home offers over 6,400 sq ft of living space, featuring a gourmet kitchen well-appointed with high-end appliances, and access to an extra servery and butler's pantry with a wet bar, ensuring ample prep areas to entertain a crowd. The primary suite is a private retreat with its own entry hall, office/laundry room, walk-in closet, and spa-like ensuite. With 5 bedrooms and 6 luxurious bathrooms, this home provides ample space to rest and unwind. The oversized triple-car garage, mudroom, and generous storage areas easily accommodate vehicles, bikes, skis, and all your gear. The fully landscaped property features flagstone walkways and patios, composite decks, a featured armour stone wall with stone water fountains, and room for a future pool, all framed by evergreens, adding privacy. Enjoy stunning views of Osler and Blue Mountain, sparkling ski hill lights, and fireworks at Blue. Ideally located on the south side of the area's 4-season playground for easy access to Toronto. Creative financing considered. Don't miss this chance to own in one of the area's most distinctive, high-end neighbourhoods the perfect year-round escape or full-time home. (id:59911)
Royal LePage Rcr Realty
365 Geneva Street Unit# 602
St. Catharines, Ontario
The seller has already moved—this charming 2-bedroom condo in the heart of St. Catharines is priced for a quick sale! This bright and welcoming unit features an open-concept living and dining area filled with natural light, a private balcony perfect for relaxing, and a functional kitchen with ample storage. Both bedrooms are spacious and peaceful, with the primary bedroom offering a walk-in closet for added convenience. The unit also includes a well-maintained bathroom, and heat and water are covered in the condo fees for extra value. Enjoy access to a variety of building amenities, including a library, sitting room, party room, exercise room, hobby/workshop area, on-site laundry facilities, and an in-unit storage locker. (id:59911)
RE/MAX Escarpment Golfi Realty Inc.
4689 Crysler Avenue
Niagara Falls, Ontario
Handy man special. Sold 'as is, where is' basis. Seller makes no representation and/or warranties. (id:59911)
Royal LePage State Realty
299 Jemima Drive
Oakville, Ontario
Bigger. Brighter. Better. And Its Freehold.Why settle for less when you can own 1,606 sq. ft. of stylish, upgraded living in The Preserve, one of Oakvilles most desirable communities. This oversized Mattamy-built freehold townhome delivers exceptional value with no condo fees and rare interior space that truly sets it apart.The sun-drenched main level offers an open-concept layout ideal for modern living, complete with granite kitchen countertops and a walkout to a private balcony with built-in BBQ nook perfect for relaxed weekend brunches or unwinding after a long day. Upstairs, enjoy two generous bedrooms, each with its own full bath, including a private primary ensuite. With three finished levels, youll have the flexibility to live, work, and entertain effortlessly. Additional features include a single garage with driveway parking, exterior storage, and room for two vehicles.Walk to top-ranked Oodenawi Public School, nearby parks, scenic trails, and local shops in this vibrant community. Minutes to Oakville's Uptown Core, major highways, and transit. Ideal for young professionals or small families seeking more space without the condo lifestyle. (id:59911)
RE/MAX Aboutowne Realty Corp.
10 South Bend Road
Hamilton, Ontario
Welcome to 10 South Bend Rd E in the heart of Hamiltons west mountain. This 3 Bed, 2 Bath home is located minutes from Mohawk College. Beautiful backyard setting with separate entrance, tons of parking and detached garage. This rare corner lot is Calling all 1st time buyers, Renovators or investors. Close to shopping, transit, schools and restaurants. (id:59911)
RE/MAX Escarpment Realty Inc.
22 Wesanford Place
Hamilton, Ontario
Superbly renovated and full of charm, this 2-storey gem in the heart of Hamiltons coveted Durand District is a rare find! Just a short walk to downtown, GO Station, Hess Village, and Locke Street. Enjoy a beautifully redesigned open-concept kitchen with quartz countertops, breakfast bar, stainless steel Whirlpool appliances, marble backsplash, and ample cabinetry. High-end finishes throughout, including luxury vinyl flooring, pot lights, and a 4-piece Carrera-tiled bathroom. The finished walk-up basement adds flexibility with a 3-piece bath and kitchenette. Plus, enjoy a rear deck and private parking in the back on a concrete driveway. Move in and enjoy nothing left to do! (id:59911)
Keller Williams Real Estate Associates
85 - 87 Butternut Lane
Prince Edward County, Ontario
Welcome to 87 Butternut Lane at East Lake Shores, a fully furnished 2-bedroom bungalow cottage on a private 40 x 69 lot facing the conservation area. With no rear neighbours and a ravine setting, this location offers rare privacy and peaceful views of nature. The west-facing screened-in porch is ideal for relaxing and enjoying stunning sunsets truly one of the best locations in the community. This cottage includes two-car parking on your private driveway. Monthly condo fees of $669.70 cover water, sewer, internet, cable TV, lawn care, and use of all amenities and common elements.East Lake Shores is a seasonal, gated resort community on the shores of East Lake, just 9 km from Sandbanks Provincial Park and close to wineries, shops, and restaurants in Prince Edward County. Open from April through October, the resort spans 80 acres of parkland with 237 cottages and over 1,500 feet of waterfront.Owners and guests enjoy a wide array of amenities, including two heated pools (adult and family), tennis, basketball, and bocce courts, a gym overlooking the lake, an off-leash dog park, walking trails, playgrounds, firepits, and a waterfront patio. Be as active as you like with activities like pickleball, line dancing, Zumba, Aquafit and Yoga. It's also a great place to just relax, recharge, and reconnect.Whether you're looking for a personal retreat, a family cottage, or a turn-key rental investment in one of Prince Edward County's most desirable locations, 87 Butternut Lane offers the perfect combination of privacy, comfort, and community. (id:59911)
Royal LePage Connect Realty
7547 Sherrilee Crescent
Niagara Falls, Ontario
Presenting a rare opportunity to build your dream home on a premium corner lot in one of Niagara Falls most prestigious new subdivisions. Surrounded by an impressive collection of custom-built homes crafted by renowned builders, this property offers the perfect canvas to create a residence tailored to your vision and lifestyle. Ideally situated, the location combines tranquility with exceptional convenience top-rated schools are just minutes away, shopping centers and everyday amenities are within a five-minute drive, and easy access to major highways ensures seamless connectivity. Niagara Falls and the U.S. border are a mere 10minutes away, and the forthcoming Greater Niagara General Hospital is also nearby, enhancing both livability and long-term value. Tucked into a quiet, family-friendly neighborhoods, the lot enjoys enhanced privacy with no rear neighbors backing onto a scenic walking trail and a serene pond. This is an exceptional opportunity to invest in a thriving community that blends natural beauty, peace, and modern convenience. (id:59911)
RE/MAX Gold Realty Inc.
242 Kellogg Avenue
Hamilton, Ontario
Welcome to this beautifully crafted, never-lived-in model home that exemplifies modern luxury and thoughtful design. From the moment you step inside, you're greeted by an expansive open-concept layout that flows effortlessly throughout the main floor. Elegant wide-plank hardwood floors extend from the living area into the heart of the home - a true showpiece kitchen featuring white chef-grade appliances, quartz countertops, and a matching quartz backsplash. A sleek linear fireplace with a quartz surround adds warmth and sophistication to the main living space, perfect for entertaining or cozy nights in. The grand entryway features large-format tiles, adding both durability and style to this welcoming space. Upstairs, discover four spacious bedrooms, including two that share a convenient Jack & Jill bathroom, an additional full bath, and a luxurious primary suite complete with a spa-inspired ensuite. An upper-level family room offers additional living space and boasts a custom built-in entertainment center, ideal for relaxing or hosting guests. The fully finished 9' basement expands your living space with a large rec area, a wet bar, and a full bathroom, making it perfect for entertaining, a home gym, or multigenerational living. Don't miss your chance to own this exceptional, turnkey home that blends upscale finishes with everyday functionality in every detail. (id:59911)
RE/MAX Escarpment Realty Inc.
5031 Sixth Line
Erin, Ontario
Welcome To Diamond Ridge Stables. Situated On Nearly 90 Acres In South Erin This Fabulous Dutch Masters Built Equestrian Facility Features 16 - 12X12 Fully Matted Stalls All With Designated Water. Heated Tack Room, Viewing Room & Office. Feed Room, Blanket Room, 2 Spacious Grooming Stalls And An Over-Sized Wash Stall. Attached 80 X 180 Indoor Arena. 100 X 200 Outdoor Ring W/ Newer Footing. 14 Paddocks And 2 Round Pens. 30 Acre Hay Field And Tons Of Trails For Hacking. Built In 1980 The Well Maintained And Updated House Is Located Well Off The Road For Total Privacy And Offers 4 Large Bedrooms - One On The Main Floor - A Great Floor Plan With Multiple Walk-Outs And Large Principal Rooms. A Huge Kitchen With Centre Island, Stainless Steel Appliances And Walk-Out To Deck Overlooking The Garden. Beamed Ceilings Throughout The Main Floor and wood flooring throughout. Detached 4 Car Garage. Original Bank Barn Is Close To The House With 7 Additional Stalls, Hydro, Water And A Huge Loft Above. Great Location Close To Angelstone And Palgrave. Close To Acton And Georgetown And An Easy Commute To Toronto. Two Furnaces - Oil & Wood. (id:59911)
Royal LePage Rcr Realty
31 1/2 Thorold Road
Welland, Ontario
Nestled in the heart of a welcoming and family-friendly neighbourhood, 31.5 Thorold Road in Welland offers more than just a place to live --- it offers a place to thrive. This charming 3-bedroom townhouse blends comfort and practicality, featuring a fully finished basement that adds versatile living space ideal for a family room, home office, or guest retreat. Thoughtfully maintained, the homes layout provides a natural flow between rooms, creating a warm and inviting atmosphere throughout. Beyond its walls, the neighbourhood is rich with convenience and community. Located just minutes from major amenities, residents enjoy easy access to shopping, schools, parks, and public transit. The nearby Welland Canal Parkway offers scenic walking and biking trails, perfect for enjoying the outdoors. With close proximity to Highway 406, commuting to Niagara Falls, St. Catharines, or the QEW is a breeze. This area is growing steadily, making it an attractive opportunity for first-time buyers and investors alike. Living at 31.5 Thorold Road means becoming part of a close-knit community with the comfort of urban convenience. Its more than a home --- its a lifestyle rooted in connection, opportunity, and ease. (id:59911)
Royal LePage Supreme Realty
4689 Crysler Avenue
Niagara Falls, Ontario
Handy person special. Sold 'as is, where is' basis. Seller makes no representation and/or warranties. (id:59911)
Royal LePage State Realty
606095 River Road
Mulmur, Ontario
Welcome to Your Peaceful Retreat on River Road in Beautiful Mulmur! Escape to the Serenity of the countryside with this Lovingly Maintained, year-round Bungalow nestled on a private and picturesque 0.7-acre lot. Surrounded by mature trees and nature, this charming home offers the perfect blend of comfort, space, and rural charm. Inside, you'll find 2 cozy bedrooms and a recently updated 4-piece bathroom, all designed with functionality and ease of living in mind. Step outside and soak in the fresh country air while enjoying your expansive Lot with a fenced portion. This Property is ideal for gardening, entertaining, or simply unwinding in your own private oasis. One of the property's standout features is the large detached workshop with Loft Space, offering endless potential for hobbyists, extra storage, or even conversion into a drive-in garage; the choice is yours! Set along scenic River Road, you're just minutes from hiking trails, ski hills, and all that Mulmur has to offer. Whether you're looking for a peaceful full-time home or the ultimate weekend escape, this property is a rare find. Don't miss your chance to own a slice of countryside; Book your private showing today! (id:59911)
Mccarthy Realty
62 Norman Street
Hamilton, Ontario
Now Even Better Value Same Beautiful Renovation, New Price Point Welcome to 62 Norman Street a fully renovated home where modern design meets peace of mind, now offered at an even more attractive price. Whether you're a first-time buyer, downsizer, or savvy investor, this home checks all the boxes. Thoughtfully updated from top to bottom, the property features brand-new framing, a full electrical rewire with a 100 AMP panel, new plumbing, and upgraded attic insulation. Enjoy year-round comfort with a new furnace, AC, and hot water tank. Inside, youll find new drywall, trim, tiles, light fixtures, and luxury flooring throughout. The custom kitchen and beautifully finished bathrooms are outfitted with sleek cabinetry and high-end fixtures. Additional upgrades include all-new windows, new front and side doors, roof, soffit, fascia, eavestroughs, and a stylish stucco exterior. The fresh asphalt driveway and oak staircase handrail add to the homes curb appeal and character. Set on a quiet street just minutes from the vibrant shops and restaurants of Ottawa Street, this 3-bedroom, 1.5-bath. Dont miss your chance to own a truly turn-key home at a compelling new price. (id:59911)
Exp Realty
8163 Harvest Crescent
Niagara Falls, Ontario
Welcome to this beautifully maintained bungalow, perfectly situated in one of Niagara Falls most mature and family-oriented communities. Offering comfort, space, and modern updates, this home is ideal for families looking to settle in a peaceful yet convenient location. Step inside to discover a bright and spacious open-concept living and dining area, flooded with natural light from large windows. The updated kitchen features sleek countertops and ample cabinetry, making it both stylish and functional for everyday living and entertaining. The main floor boasts three generously sized bedrooms, each with large windows that provide an abundance of natural light. The recently upgraded flooring adds a fresh, modern touch throughout. You'll also find an updated, spacious washroom designed for both comfort and practicality. The fully finished basement offers a large living space, perfect for a family room, home theatre, or recreation area, along with an additional bedroom and full washroom ideal for guests, in-laws, or growing families. Enjoy the convenience of a two-car garage and a location thats hard to beat just minutes from shopping centers, major intersections, and highly rated schools. Commuting is a breeze with easy access to Welland, Thorold, and St. Catharines. Dont miss the opportunity to make this stunning property your new home. Schedule your visit today you wont want to miss it! (id:59911)
RE/MAX Gold Realty Inc.
209733 Highway 26
Blue Mountains, Ontario
Your search for the perfect waterfront sanctuary combined with the luxury of 4 season living at the foot of the Blue Mountains is over! Where the beauty of autumn on the breathtaking shores of Georgian Bay, and the thrill of winter sports converge. This exquisite property offers 60 feet of sandy beachfront and an ever-changing tapestry of seasonal splendor. In the fall, enjoy the vibrant hues of the surrounding foliage as they reflect off the Bays waters, creating a mesmerizing panorama of color. As winter approaches, the nearby Blue Mountain and private ski clubs transform this tranquil escape into a winter sports paradise, with slopes just minutes away. The home's natural light-filled interiors from every room allow you to embrace the magic of the changing seasons. Picture yourself waking up in the main floor primary bedroom to the crisp morning air and the glistening frost on the shoreline, or spending winter evenings cozying up in front of the fireplace after enjoying a full day of winter sports. Featuring three beautifully appointed bedrooms and two spacious bathrooms, this residence effortlessly combines elegance with comfort. Step outside onto the expansive deck to take in the autumn sunsets or the pristine winter scenery, perfect for apres-ski gatherings or simply relaxing after a day on the slopes. Only 1 hour and 45 minutes from Toronto airport by multiple routes, this property offers the best of both worlds: the peaceful ambiance of a Georgian Bay waterfront retreat and world-class winter sports. Whether seeking a year-round residence or a luxurious seasonal getaway, this Georgian Bay sanctuary provides an unmatched lifestyle of beauty, adventure, and serenity. (id:59911)
Sotheby's International Realty Canada
121 Melita Street
Ingersoll, Ontario
Move in and enjoy this extensively renovated side split at 121 Melita street in the charming town of Ingersoll, located at the approximate mid point of Woodstock and London. The main level has been remodeled to an open concept versatile space currently occupied by the foyer, dining room, and kitchen. The focal point of the kitchen is a stunning 10 x 4 centre island that seats eight, featuring beautiful granite countertops and a painted shaker door style. Cabinets surround the island on two walls providing abundant storage space along with the walk-in pantry and stainless-steel appliances. A sliding door gives access to the backyard deck off the kitchen; all windows were replaced in 2021. Except for the stairs, all the flooring is LVP providing durability and style. A classy two-tone railing leads to the three bedrooms and 4 piece bathroom of the second floor. All trim, doors, and hardware have been replaced throughout the home with a complimenting door style to the kitchen cabinets. Extensive electrical work including copper wiring, breaker panel, and over 50 pot lights were installed throughout the entire home (2021). The lower-level space is shared by the family room with fireplace feature wall, fourth bedroom currently being used as an office, two piece bathroom, and laundry. The large window sizes at this level make for a consistently bright space throughout. The bonus finished space of the basement at the lowest level features a recreation room, 4 piece bathroom, mechanical room and cold room; also accessing the oversized crawlspace storage area equivalent in size to the lower level. The side yard is subdivided in two sections offering an area of organized elevated planting beds for flowers or vegetable gardens and a lawn space for enjoyment. You will be impressed with the high level of quality work. Don't miss your opportunity to call this place, home! (id:59911)
RE/MAX Twin City Realty Inc.
4 - 153 Limeridge Road W
Hamilton, Ontario
Good starter end unit townhome on the Hamilton Mountain. The property is in need of repairs. Close to all major amenities. Sold 'as is, where is' basis. Seller makes no representation and/or warranties. (id:59911)
Royal LePage State Realty
57 Woodward Street
Bracebridge, Ontario
NEWLY RENOVATED FLOORS ON MAIN LEVEL AND KITCHEN COUNTERS! Welcome to your perfect home, where timeless character blends seamlessly with contemporary style in the heart of Bracebridge! Just a short stroll from the vibrant downtown core, this beautiful 3-bedroom, 2-bathroom home offers the perfect blend of ease, elegance, and practicality. Step inside to a bright and inviting foyer, complete with a cozy bench, ample storage for seasonal essentials, and direct access to the attached double garage. As you move through the home, the bright dining room greets you with large windows and stylish pot lights, creating a warm and inviting space for family meals and entertaining. The modern kitchen is a chefs dream, boasting stainless steel appliances, a breakfast bar, and plenty of counter space, making meal prep effortless. From the kitchen, step outside to your private backyard oasis, surrounded by thriving greenery and towering trees. The back deck is the ideal retreat for summer BBQs, morning coffee, or peaceful evenings under the stars. At the front of the home, the covered porch provides yet another cozy space to relax and unwind. The bright and spacious living room is perfect for gathering with loved ones, while a versatile den/family room offers the perfect space for a home office or playroom. A convenient main-floor powder room completes this level. Upstairs, the primary suite is a true sanctuary, featuring vaulted ceilings, double closets, and ample space to unwind. Two additional bedrooms, each with generous closet space, and a 4-piece bathroom complete the upper level, providing plenty of room for family and guests. The unfinished lower level offers endless possibilities, with laundry facilities and abundant storage space, ready for your personal touch. Perfectly located in a highly sought-after neighborhood, you'll enjoy easy access to dining, shopping, schools, parks, and Highway 11. This home truly has it all! (id:59911)
Keller Williams Experience Realty
18 - 31 Townsend Drive
Woolwich, Ontario
Welcome to 18-31 Townsend Drive in charming Breslau -- a spacious and beautifully appointed townhouse offering the perfect blend of comfort, functionality, and location. With three finished levels, this home features 3+1 bedrooms, 3.5 bathrooms, and a bright, open-concept main floor with a generous kitchen, dining, and living area ideal for everyday living and entertaining. Upstairs, you'll find a large primary suite with ensuite bath, a second full bathroom, and an additional bedroom, while the finished basement offers a rec room, extra bedroom, bathroom, and plenty of storage space. Outdoor enthusiasts will love the nearby walking trails, and commuters will appreciate easy access to Kitchener-Waterloo, Guelph, and Cambridge. Offering low-maintenance living in a prime location, this is a wonderful opportunity to call this beautiful home your own. (id:59911)
Exp Realty


