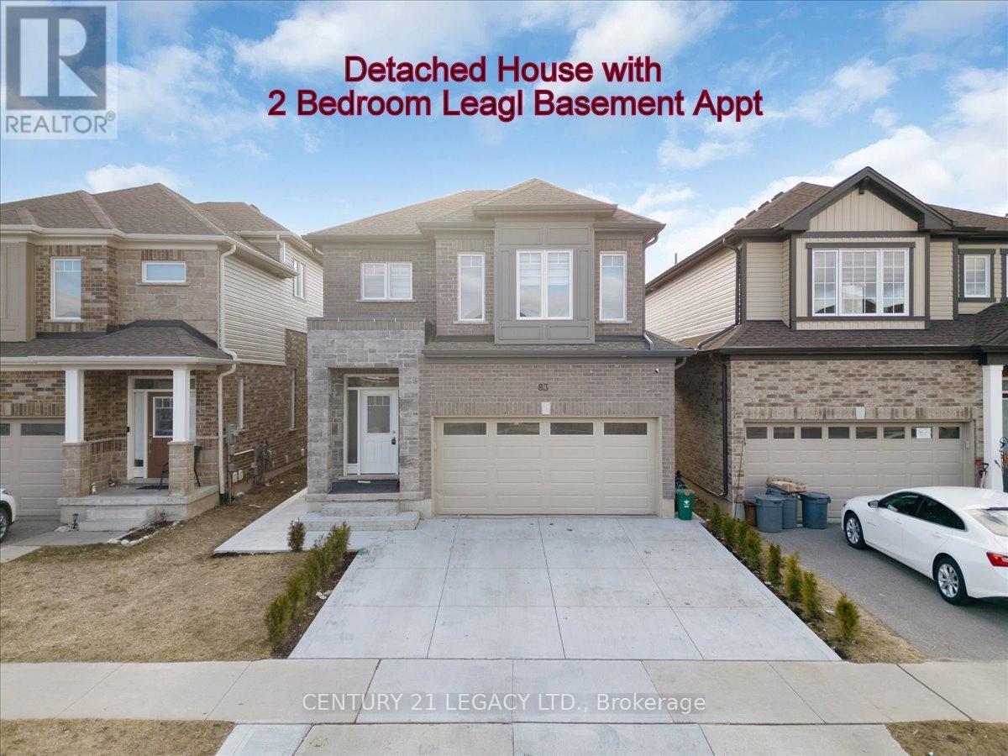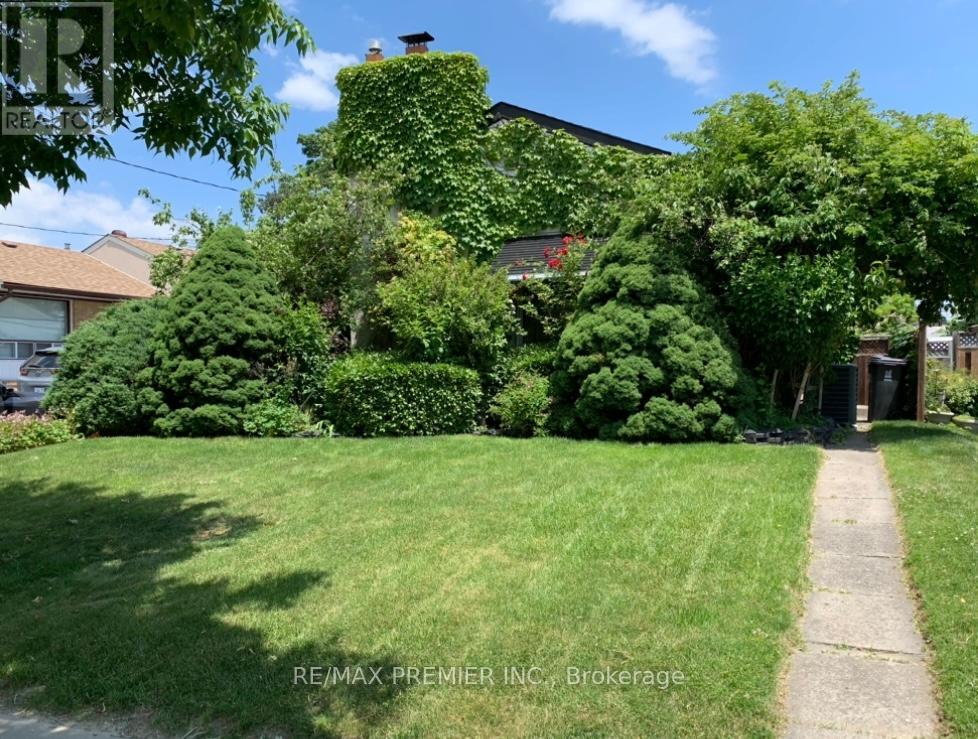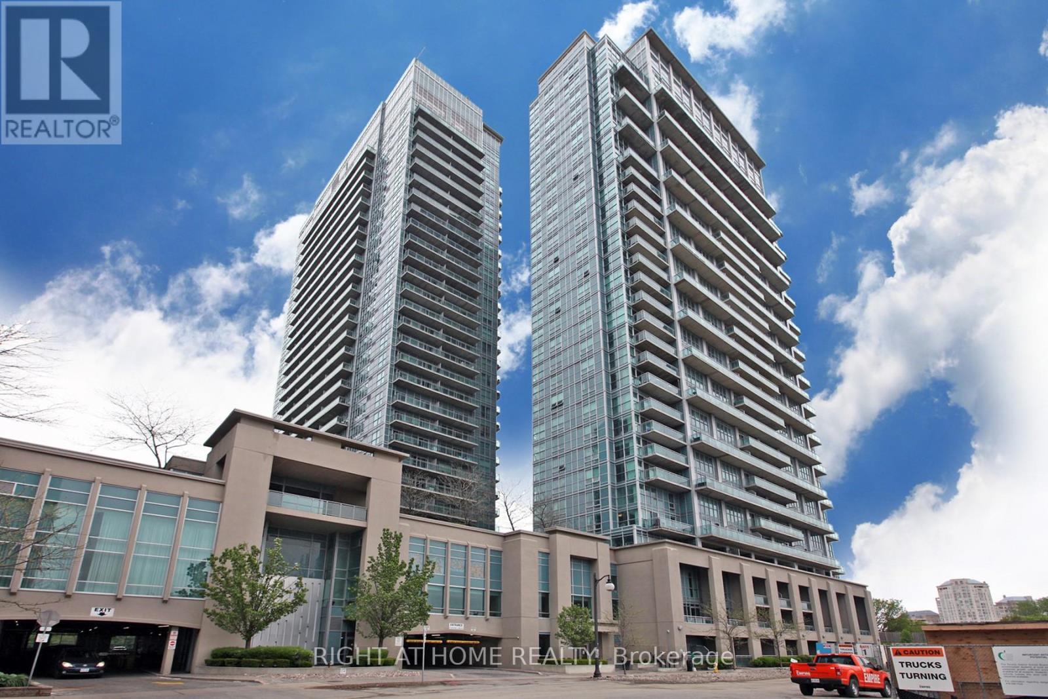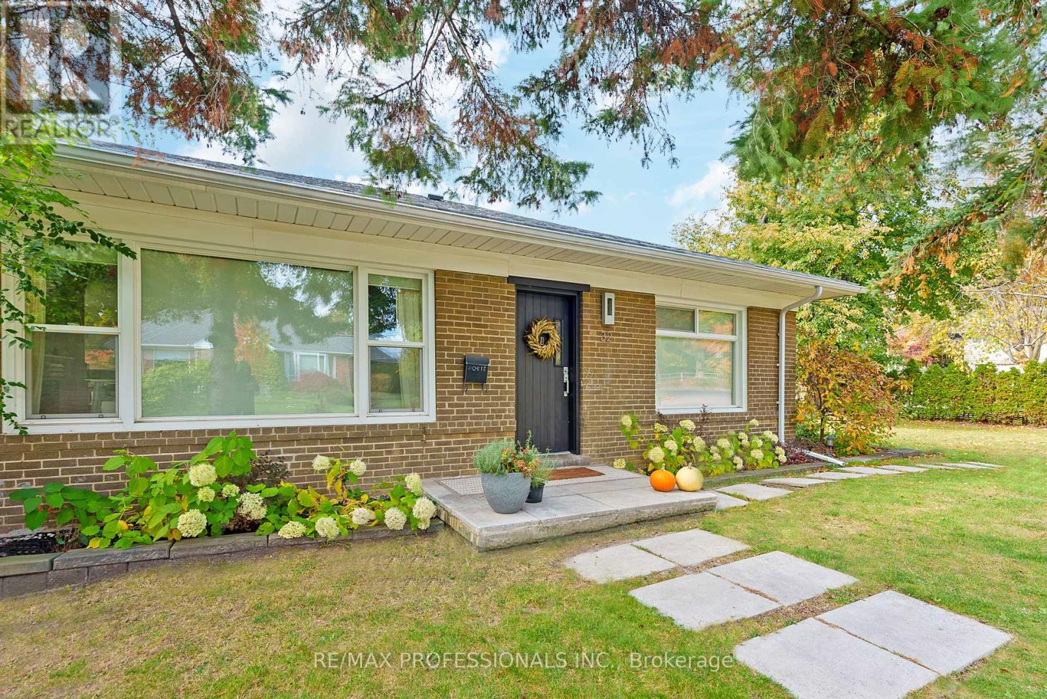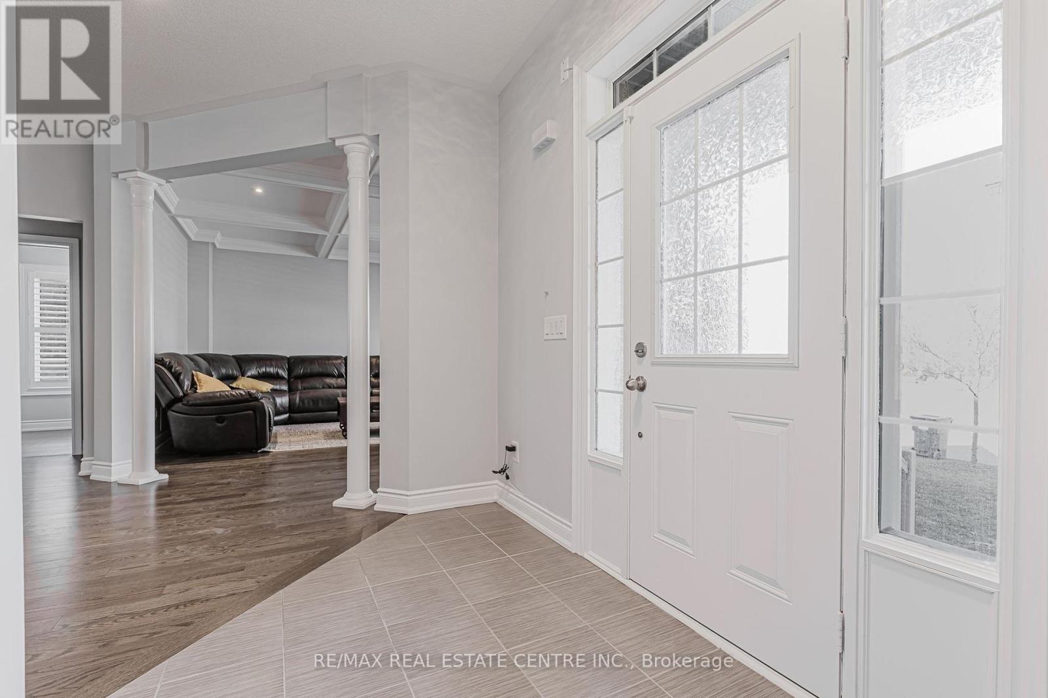Waverly - 1047 Bonnie Lake Camp Rd Road
Bracebridge, Ontario
This beautiful unit is located on the newest street on Bonnie Lake Resort. This resort cottage features 3 bedrooms and 1 bathroom, with an extensive deck. It comes fully furnished, with appliances, air conditioner, furnace and 5 year warranty on all electricals for your peace of mind.*For Additional Property Details Click The Brochure Icon Below* (id:54662)
Ici Source Real Asset Services Inc.
123 Susan Drive
Pelham, Ontario
Welcome to this stunning 2-storey home nestled in the sought-after Fonthill neighborhood. Crafted by Kenmore Homes, this spacious 3,448 square foot of Total Living Space plan offers an impressive blend of features, including 5 bedrooms, 4 washrooms, and a fully finished basement. The elegance of the house greets you right at the entrance, as you step into a sizeable foyer with soaring high ceilings that extend upwards, creating an open and airy atmosphere. The main floor layout is designed to impress, with 9-foot ceilings enhancing the sense of space. A formal dining room sets the stage for elegant meals and gatherings. The heart of the main level is the great room, where a gas fireplace exudes warmth and comfort, making it an inviting space for relaxation. The kitchen is a true highlight, boasting Quartz countertops, 42-inch custom cabinets, soft-close drawers, and an island that serves as both a practical workspace and a social hub. **EXTRAS** An upgraded oak staircase, complete with an oak handrail and iron spindles, leads you to the second floor. Here, you can unwind in the spacious family room featuring a second gas fireplace, creating another cozy retreat within the home. (id:54662)
Hometrade Realty Inc.
Windsor - 1047 Bonnie Lake Camp Road
Bracebridge, Ontario
The Windsor is a stately resort cottage model offering 3 bedrooms, 1 bathroom and an open living concept perfect for entertaining and enjoying connected family time. Priced right to make it the perfect starter resort cottage for your family to enjoy for years to come!*For Additional Property Details Click The Brochure Icon Below* (id:54662)
Ici Source Real Asset Services Inc.
83 Beauchamp Drive
Cambridge, Ontario
Welcome to 83 Beauchamp Drive CAMBRIDGE ON! This is Less than 5 years old brick and stone front elevation, 4 bedroom detached house with 2 bedroom legal basement apartment. House has many upgraded features like kitchen with island, breakfast bar ,Quartz counter,Extra tall Kitchen Cabinet,Oak stairs, Hardwood flooring in great room, Some portion of back yard and Extended driveway with concert. 2 Bedroom basement apartment is currently rented on month to month tenancy . Tenants are willing to stay or leave. (id:54662)
Century 21 Legacy Ltd.
8 - 205 Highland Crescent
Kitchener, Ontario
Welcome to this beautifully updated townhouse condo, offering move-in-ready, carpet-free living (except stairs) in a well-managed and affordable community. Step inside through the welcoming foyer, where ceramic tile flooring leads into the bright and inviting living room. This open-concept space features a spacious living area with gleaming hardwood floors adjacent to the separate dining room, ideal for hosting family dinners. The heart of the home is the stunning kitchen, completely renovated in 2017 to blend style and functionality. Thoughtfully designed, it features under-cabinet lighting, two lazy Susans, a cooktop, wall oven, and clever double-drawer storage. Sliding doors lead to a private balcony, where you can enjoy your morning coffee while overlooking the mature trees and peaceful surroundings. Down the hall, youll find two generously sized bedrooms, both with hardwood flooring. The primary suite is a standout, offering a spacious walk-in closet and a beautifully updated 3-piece ensuite (2024). The second bedroom is bright and comfortable, with easy access to the updated 3-piece main bathroom (2024). A convenient hallway laundry closet adds to the homes functionality, making everyday chores a breeze. Additional updates include a new roof (2021) and an electric heat pump (2022) for energy-efficient heating and cooling. The lower level provides plenty of extra storage space. Attached garage with opener. Located in a prime area close to shopping, restaurants, schools, transit, and major roadways, this home offers both charm and convenience. Dont miss your chance to own this beautifully maintained and thoughtfully updated bungalow townhome! (id:54662)
RE/MAX Twin City Realty Inc.
G219 - 450 Hespeler Road
Cambridge, Ontario
A brand-new 1,022.67 sq. ft. office space is now available in Cambridge's bustling business district, minutes away from Highway 401. Perfect for professionals in Law, Accounting & Finance, Insurance, etc. This unit offers flexible layouts to meet your specific needs. Situated within a high-traffic area ensures excellent visibility and exposure. Client reach will not be an hassel. Conveniently close to Cambridge Mall and at the heart of the commercial corridor, this is a prime opportunity for your business. Don't miss out! **EXTRAS** LEGAL DESCRIPTION: UNIT 19, LEVEL 2, WATERLOO STANDARD CONDOMINIUM PLAN NO. 779 AND ITS APPURTENANT INTEREST SUBJECT TO EASEMENTS AS SET OUT IN SCHEDULE A AS IN WR1543356 CITY OF CAMBRIDGE INCLUSIONS* (250 characters max) (id:54662)
Homelife/miracle Realty Ltd
27 Trelawn Parkway
Welland, Ontario
Welcome to 27 Trelawn Pkwy. Prime north end location, only steps away from Trelawn Park and 3 minute walk to Zehrs. Great for commuting, close to HWY 406 and HWY 20. Updated kitchen with granite counter and extended kitchen cabinet. Brand new appliances and plaster construction. Gleaming updated hardwood floors on the main original oak hardwood floor. All newer vinyl windows, Water purification system, furnace and air conditioner. Step in the large foyer and enjoy all this home has to offer with separate entrance. Upstairs you will find a large living room, formal dining room, eat in kitchen, 3 pc washroom plus 3 good sized bedrooms. This fully finished lower level a large recrm with propane fireplace, an updated 3 pc washroom. This house has alot of potential and can be easily converted into two separate units and can be rented out going rent is $1500 which is perfect for first time buyer with extra income. The recrm could be easily converted to a 4th bedroom & family room. **EXTRAS** Water heater and Water softener is owned (id:54662)
Keller Williams Edge Realty
33 Pakenham Drive
Toronto, Ontario
LOCATION! LOCATION! LOCATION! Easy Access To Main Roads, Walk To School, Plaza, TTC, 5 Minute Drive To Costco, Walmart & Rexdale Plaza. WOW! WOW! WOW! Rarely Found House With Inground Pool In North Etobicoke & What A House! Surrounded Of Greenery On The Front & On The Back. Just As The Swimming Pool Is Surrounded By Greenery & Flowers. Absolutely Cozy Secluded Private Back Yard Like A Cottage In The City, Walk Out From The House To Enjoyable Patio. The 3 Bedrooms Are Turned Into 2 Large Ones & Can Be Again Turned Into 3 Bedrooms. The Basement Has 3 Large Bedrooms & Separate Entrance With The Potential For An Apartment With A $2,500 Income, Etc. Can't Find Such A House! It's Like A Diamond In The Rough! (id:54662)
RE/MAX Premier Inc.
3114 - 223 Webb Drive
Mississauga, Ontario
Rare, Elegant & Sophisticated (2 Storey) Loft In Prestigious Onyx Building That 'Wows' Everyone Who Walks In. Open Concept Layout With Soaring 2-Storeys Floor-To-Ceiling Views. Enjoy Amazing Sunrise And Sunset Views And Views Of Events At Celebration Square. From Your Bed/Home/Balcony. 20k in Upgrades, Remote Control Automatic Shades 20+ Ft Floor To Ceiling Loft Windows, Renovated Bathrooms, Custom Built Closet & Shelves, New Kitchen Cabinets Washer(2023) & Dryer(2023). Beautiful & Modern White Kitchen With Quartz Island. Impressing Amenities: Hotel Inspired Lobby With Concierge + Gym / Exercise Room + Indoor Pool + Hot Tub + Sauna + Business Centre + Guest Suites + Meeting/Function Room & Mesmerizing Views From Roof Top Lounge/Deck! Great Location! (id:54662)
Homelife Excelsior Realty Inc.
2555 Dundas Street W
Toronto, Ontario
Welcome to 2555 & 2555A Dundas St W Prime investment opportunity, Rarely offered Lot / Depth:115.68, A Legal Duplex/Row plus lower level Unit/ CR2 Zoned/ Well Situated on Dundas Street West ideally located in the heart of Toronto between Bloor St and Dupont St,truly the perfect Toronto location! 3 Meticulously fully renovated and self-contained suites each with Ensuite laundry (Lower: 2BDRM, Ground: 2BDRM & Upper: 3 BDRM) with significant mechanical upgrades throughout including replaced wiring, HVAC, roof, windows andplumbing! Benefit from vacant units allowing you to hand select new tenants and immediately capitalize on current market rents! Ideal multi-generational home or live/rent opportunity. 2 Parking spaces accessible via mutual drive at the rear. Potential Gross Income $111,000 over 5% Cap Rate!!!. Separate hydro monitored with Emporia energy sensors. Low property expenses due to significant property upgrades. Perfect time to take advantage of the recent interest rate cuts and secure an excellent investment property. In Sought After High Park/WestBend. Right By Bloor/Dundas Transit Hub, The Junction, Roncesvalles & High Park. Nearby GreatSchools/Steps to All Amenities/Great Community. Short Walk to Subway, Shopping, High Park,Roncesvalles Village and the UP Express/ Bloor Go Station. 99 Bike score, 94 Transit Score, 93 Walk Score. Seller offers no representations or warranties related to the legal or retrofit status of units. (id:54662)
Unreserved
1002 - 155 Legion Road N
Toronto, Ontario
Modern One Bedroom + Den At Mystic Pointe With Gorgeous Views Of The Lake And The City. Luxury Suite With Plenty Of Natural Light & Two Balconies With SE View. Stone accent wall in living room with B/in shelves. Updated Bath. Modern Kitchen Featuring Stainless Steel Appliances, Kitchen Island And Fisher & Paykel Fridge. Recently Painted And upgraded Flooring Throughout. Ensuite Laundry. 9 Ft Ceiling. Club Style Amenities In Fabulous Building. Convenient Access Qew, Lake, Parks And Highways. Maintenance includes access to Mimico creek club recreation centre. Building has a Sauna, Media room, Guest Suites and Community BBQ's Won't Last! (id:54662)
Right At Home Realty
129 Chalkfarm Drive
Toronto, Ontario
Welcome to 129 Chalkfarm Drive! This charming 3-bedroom + den, 2-bathroom semi-detached bungalow sits on a quiet crescent, huge driveway & Garage. The main floor boasts a spacious 1,188 sq. ft layout with large, sun-filled rooms. The basement, featuring a separate entrance, kitchen, and bathroom, offers great potential as an in-law suite or can be upgraded into a rental apartment. Enjoy direct access to picturesque biking, running and walking trails. Conveniently near schools, a library, a hospital, grocery stores, and restaurants. Plus, benefit from quick access to public transit and Highways 401 & 400.Walking Distance to Sheridan Mall. "Must Be Sold" (id:54662)
RE/MAX Premier Inc.
32 Birchcroft Road
Toronto, Ontario
Welcome to 32 Birchcroft Road, a superb, fully renovated bungalow nestled on a quiet, tree-lined street in family-friendly Princess-Rosethorn! Situated on an oversized 60 x 125 lot, this thoughtfully designed home offers a warm, modern aesthetic, quality finishes and a sunny backyard retreat. The bright, open-concept main level features wide-plank white oak floors, large windows that fill the space with natural light, a stylish living room with a decorative fireplace and pot lights, a standout, custom kitchen with soft-close cabinetry, brass fixtures, quartz counters, stainless steel appliances, a dedicated coffee station and a large, functional island, an adjacent dining area with a modern chandelier and picturesque backyard views, 3 generous bedrooms including a primary retreat with a double closet and a spa-like 5-piece ensuite complete with a double vanity and honeycomb tile floors and sleek 3-piece main bath with an oversized glass enclosed shower. The lower level extends the living space with a huge rec room with pot lights, a brick fireplace, wide-plank floors and massive windows, a dedicated office area, a large laundry room, a convenient 2 piece bath and lots of storage. Outside, the fully fenced, pool-sized, south-facing backyard offers treed vistas, a large lawn and a deck (with direct access to the main level), creating the perfect space for outdoor dining, entertaining, or relaxing. A double private driveway and garage provide ample parking and storage. Recent updates include kitchen and main level bath renovations (2021), new roof (2018), upgraded mechanicals and more! With excellent future potential for an addition, rebuild, or a 1,291 sf garden suite, this home offers endless possibilities. Located within the catchment for excellent schools including Rosethorn JS, St. Gregory, ECI and KCS.Near shops at Thorncrest Plaza, Humbertown & Richview Plaza, Islington and St. Georges Golf Clubs and many green spaces including Rosethorn and Echo Valley Parks. (id:54662)
RE/MAX Professionals Inc.
78 Hollowgrove Boulevard
Brampton, Ontario
Stunning Custom-Built Home on a Rare Extra-Deep Lot in the Heart of Vales of Castlemore Welcome to your dream home! This exquisite, custom-built residence sits on a rare 0.31-acre lot (60 x 240 ft) and offers over 3000 sq ft above grade , with an additional covered porch and the finished basement around 1500 sqft potential to rent 2 basement apartment. This home is loaded with premium upgrades, blending unique vintage charm with modern elegance.Property Features Premium Lot: Rare 0.31-acre lot with an expansive backyard, perfect for large gatherings or the potential to build a garden house for an extra $2,000/month in rental income.Stylish Design with Gorgeous brickwork mimicking Victorian style, complemented by Roman pillars and custom finishes throughout. It is Spacious & Bright Featuring hardwood floors, pot lights, crown molding, and stunning waffle ceilings.Gourmet Kitchen with Upgraded cabinetry and granite countertops, perfect for both cooking and entertaining.Detached Garage can park 2 cars or can be used For additional storage or as a workspace. Drive way can take 6 to 7 cars perfect for bigger families who have multiples car at home. Luxurious Bedrooms, Each bedroom has direct access to a private bathroom, ensuring maximum convenience and privacy.Basement Apartments with Separate entrance leads to two income-generating basement apartments One with 2 bedrooms and the other with 1 bedroom. Potential rental income of up to $3,800/month! Rough-In for the basement Kitchen! Prime Location Close proximity to Toronto Pearson Airport, community centers, and places of worship.Enjoy the best of both worlds living in the city with a rare, expansive lot offering tranquility and space.This beautiful home is a rare find, offering both elegance and income potential. Photos simply don't do it justice come see it in person and fall in love! Opportunity to live mortgage-free! Dont miss out on this incredible beautiful property. (id:54662)
RE/MAX Real Estate Centre Inc.
15 Dalecrest Road
Brampton, Ontario
Welcome to 15 Dalecrest Road, a stunning executive home offering style, comfort, functionality & an unbeatable location. Step inside a large foyer & be greeted by a bright, spacious layout that exudes warmth & sophistication. The formal living & dining rooms feature elegant hardwood flooring, pot lights and modern light fixtures creating the perfect setting for entertaining guests. At the heart of the home is an open concept chef-inspired kitchen, complete w/ upgraded cabinets, Bianco Drift countertops, a large centre island, herringbone backsplash, and top-tier stainless steel appliances. The breakfast area & glass sliders lead to a serene outdoor escape with interlock patio, professional landscaping and a soothing water fountain ideal for morning coffee/outdoor dining. Adjacent to the kitchen, the spacious family room is bathed in natural light from the expansive windows. The Stone accent wall with a linear fireplace offers a cozy yet modern aesthetic look. A large powder room with upgraded vanity and accent wall completes the main level. Upstairs, the spectacular 2nd level features a luxurious primary suite w/ double-door entry, a large walk-in closet & a 5-pce spa-like ensuite w/ dual sinks, oversized shower & soaker tub. The second bedroom features a private 4-piece bath complete with a frameless glass shower enclosure. The remaining third and fourth bedrooms share a well-designed 4-pce bath, thoughtfully laid out w/ a separate shower & toilet area, a fantastic setup for a growing family. Convenient upper-level laundry comes complete with upper cabinets and backsplash for a polished look.The 2-bedroom finished legal basement features a full kitchen, 4-piece bath, a separate laundry and offers rental or in-law suite potential.Tenants will appreciate the central location. Added bonus, the basement has an additional large room with 4-peice ensuite bath, which can be used for storage or guest bedroom. Upgraded 2 car garage with epoxy flooring and shelves (id:54662)
Homelife Superstars Real Estate Limited
3403 Coronation Avenue
Severn, Ontario
This charming and affordable 2-bedroom plus den, 4-piece bathroom residence presents an exceptional opportunity for first-time buyers, downsizers, or investors seeking a cost-effective property. Situated in the highly sought-after area of Cumberland Beach, this home provides a peaceful lakeside lifestyle while maintaining easy access to local amenities . Just moments from Severn Shores Public School, and with highway 11 mere minutes away, ensuring a seamless commute. Proximity to the Lake - Indulge in serene morning walks to the shores of Lake Couchiching or take advantage of Hedgemere Landing, located nearby, for convenient boat launches and a perfect day on the water. Endless Potential With 1,337 square feet of inviting living space, this home offers an opportunity to personalize and update to suit your preferences. Expansive Outdoor Space set on a generous 50 x 132 ft. lot, the property provides ample outdoor space for relaxation and entertainment. The spacious deck and fully fenced backyard create an ideal environment for family activities, gatherings, or safe play for children and pets. 20 minutes to Gravenhurst, 13 minutes to Orillia, and 32 minutes to Barrie. ** $25.00 Annually to have access to Cumberland's private beach for the local community only**. Shingles (2022), Deck (2024), Front Window (2024). SEE FULL LIST OF UPGRADES IN ATTACHMENTS. (id:54662)
RE/MAX Hallmark Chay Realty
113 Rugman Crescent
Springwater, Ontario
Located in Stonemanor Woods, this spectacular 4 bedroom, 4 bathroom is waiting for you to call it home. This home has over 3700 square feet of living space, a huge primary bedroom with a 5 piece ensuite that has a double sided fireplace! Every bedroom has a walk in closet. There is a den on the main floor that can be used as an office. The laundry room is on the upper floor for easy access....no stairs to climb to do your laundry. The huge triple car garage is perfect for all your "toys" with tons of parking in the drive way as well. The basement is a blank canvas with a roughed in bathroom and is awaiting your personal touches. This house is a little piece of heaven right in the beautiful municipality of Springwater with access to parks, hiking, biking and many outdoor activities. This is a great opportunity to own a beautiful home in Springwater. Your dream home awaits! **EXTRAS** All electric light fixtures, built in stove top and range, all window coverings (id:54662)
Exp Realty
3610 - 195 Commerce Street
Vaughan, Ontario
Brand new 1 Bedroom + Den with *locker* at Festival Condos, and clear west exposure. Open concept layout featuring laminate flooring throughout, spacious den and modern finishes. Kitchen features quartz countertops and backsplash and stainless steel appliances. Building features a spacious fitness centre with spin room, hot tub, dry & steam saunas, and cold plunge pool, outdoor terrace, pet spa, barbeque & prep deck, game lounge and screening room. Located in the Vaughan Metropolitan Centre, near shopping, dining, and entertainment, including Cineplex, Costco, IKEA, and Dave & Busters. Attractions like Canadas Wonderland and Vaughan Mills are minutes away, with fitness centres, clubs, and more in the neighbourhood. Quick walk to Vaughan subway station. (id:54662)
Chestnut Park Real Estate Limited
1002 - 9191 Yonge Street Nw
Richmond Hill, Ontario
Stylish and Elegant 1+1 Corner Unit With an Impressive View, Beverly Hills Resort Condo In the Most Desirable Area In Richmond Hill. Open-concept living, Modern Kitchen With Island/Breakfast, and a large den can be used as a second Bedroom Or Office. Hill Crest Mall, Grocery, Library, Hospital, Restaurant, and Hwy 404. (id:54662)
International Realty Firm
B2908 - 50 Upper Mall Way
Vaughan, Ontario
Brand New Promenade Park Towers! Direct Access To Promenade Mall! Beautiful Bright 1 Bedroom + Spacious Den, 2 Full Bathroom Unit In The Heart Of Thornhill! The Unit Features Open Concept Living, Kitchen, and Dining Layout With Walk-Out To Balcony w/Beautiful unobstructed View! 9Ft Smooth Ceilings, Laminate Floors Thru-Out. Modern Kitchen With Quartz Countertop, Backsplash And Stainless Steel Appliances. Amazing Building Amenities: Fitness Room, Party Room,Children Play Area! Steps Away From Schools, Parks, Library, Shopping, Entertainment, Public Transit & Much More! (id:54662)
Bay Street Group Inc.
224 Appleton Court
Newmarket, Ontario
Wonderful, spacious, rare free-hold Executive town home built by luxury builders Zamani Homes. This highly desirable end unit town home is so bright with unobstructed natural light flooding in from south facing windows. Wonderful kitchen with walk-out to west facing, newer large deck. Second floor has 2 large bedrooms; both with ensuite washrooms & w/in closets - - either could be used as a primary bedroom. Lower level recreation room has walk-out to patio & could easily be used as a 3rd bedroom. Laundry on upper level is very convenient. Direct access from garage into dwelling. Driveway accommodates 3 cars! Super energy efficient; lower than average utility costs. Quiet between buildings; great sound-proofing when built! Beautiful trees to the west display spring blossoms & fabulous fall colours; it feels like a country setting! Located on a quiet court within walking distance to quaint Main St shops & restaurants, Fairy Lake, Yonge St. Close to GO Train, Southlake Regional Health Centre & Upper Canada Mall! Dont miss out on this amazing home!! (id:54662)
Chestnut Park Real Estate Limited
131 Downey Circle
Aurora, Ontario
Absolutely move-in condition with a finished walkout basement. Steps to TNT, Superstore, restaurants, close to GO station and 404. Main floor with smooth ceiling and crown moulding, 9 ft ceiling, double door entrance, updated kitchen with stainless steel appliances. Hardwood floor throughout house except bathrooms, gas stove, pot lights in living, dining and breakfast, direct access to garage. 3 pc ensuite primary room with double entry door, glass shower stall, and walk-in closet with closet organizer. Newer garage door and newer double front door. Finished walkout basement with laundry room plus water softener. Newer attic insulation and duct cleaning (2024). (id:54662)
Century 21 King's Quay Real Estate Inc.
1808 - 950 Portage Parkway
Vaughan, Ontario
Unbeatable Location! Welcome To Your 2 Bedroom With 1 Den + 2 Bathroom Suite At Transit City 3 East Tower Next To Vaughan Metropolitan Centre's Subway And Bus Station. Sunfilled South Clear View To Cn Tower & City Of Toronto Skyline And Lake. Laminate Flooring, Modern Kitchen With Built-In Appliances. Ensuite Laundry, With Floor To Ceiling Windows. Steps To Vmc Subway, Bus Terminal, Ymca, Access To All Major Highways And All Amenities. A Must See!!! (id:54662)
RE/MAX Realtron Jim Mo Realty
26 Atlantis Drive
Whitby, Ontario
Location! Location! Location! Gorgeous Well Maintained Freehold End Unit Just Like Semi! Bright & Spacious 3 Large Bedrooms In Quiet Family Neighborhood. Open Concept Layout Is Perfect For Entertaining! Large Eat-In Kit W/Granite & Glass Backsplash & W/Out From Great Rm To Large Family Size Deck & Backyard. Southern Exposure Allows Lots Of Natural Light. Large Main Bedroom with W/I Closet & 5Pc Ensuite. Convenient Second Floor Laundry. Walking Distance To School, Transit, Shopping & Under 5 Mins To 4O1. No Sidewalk (id:54662)
Ipro Realty Ltd.
Save Max Real Estate Inc.



