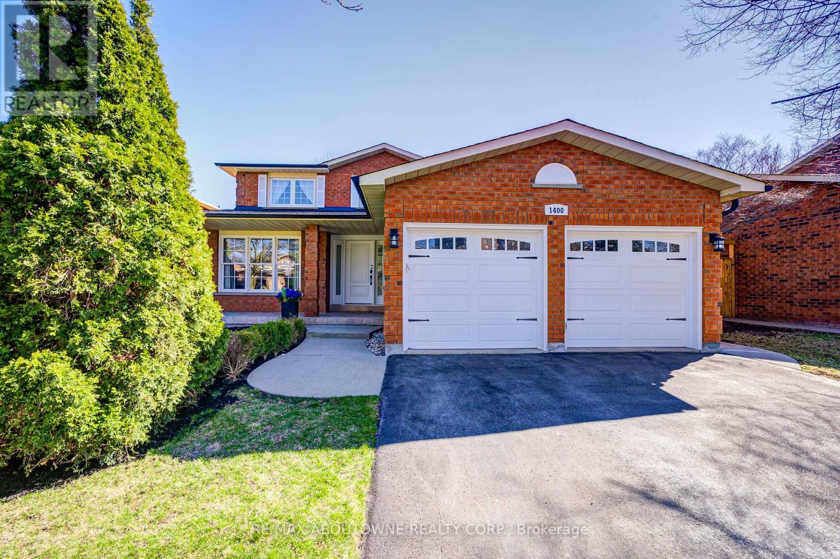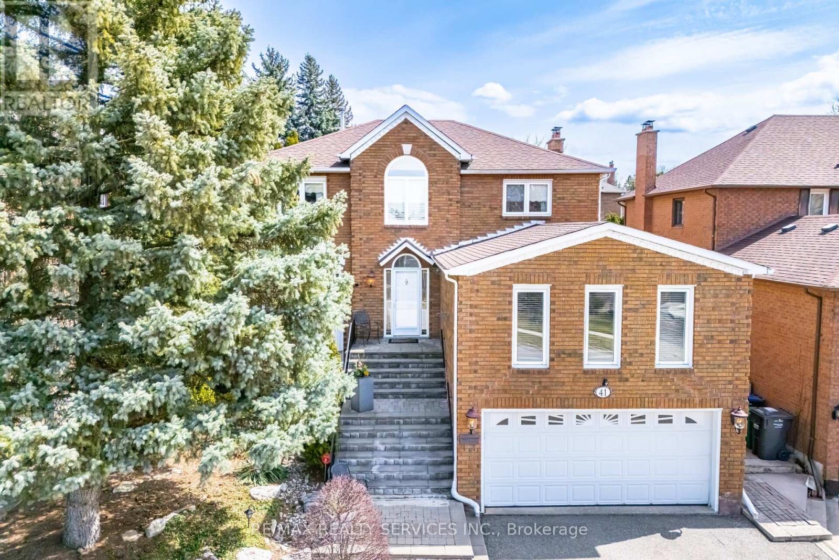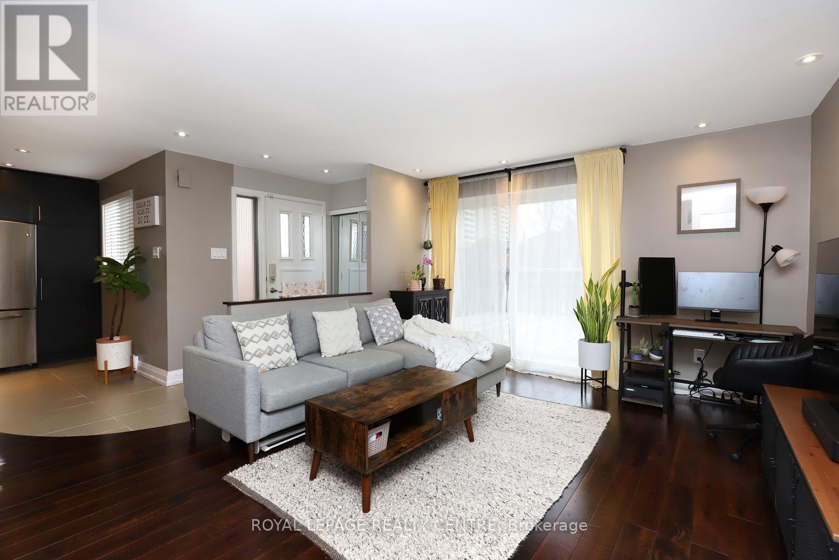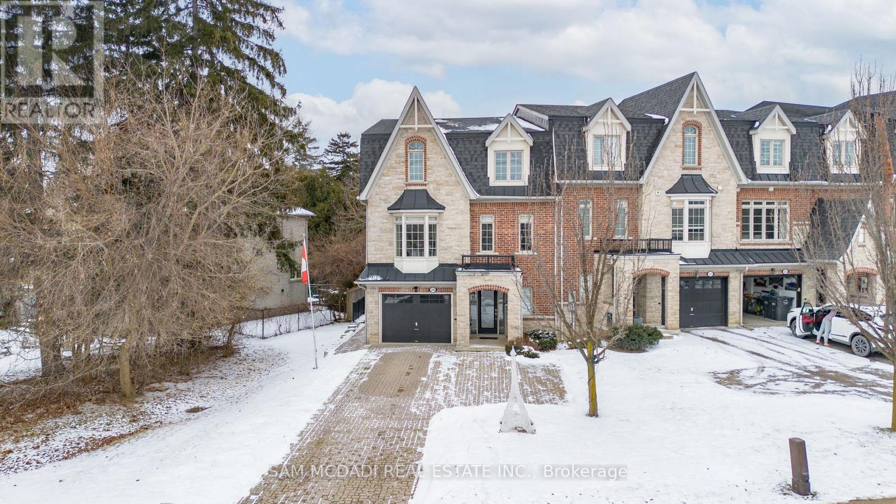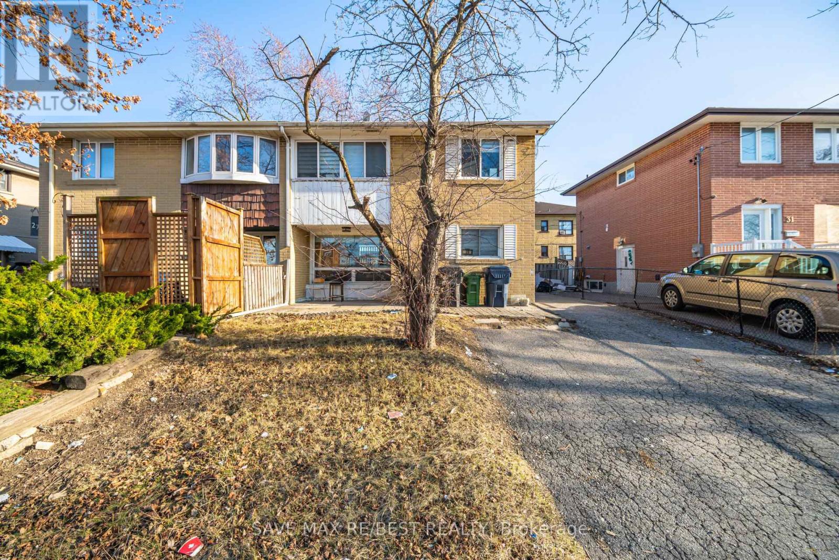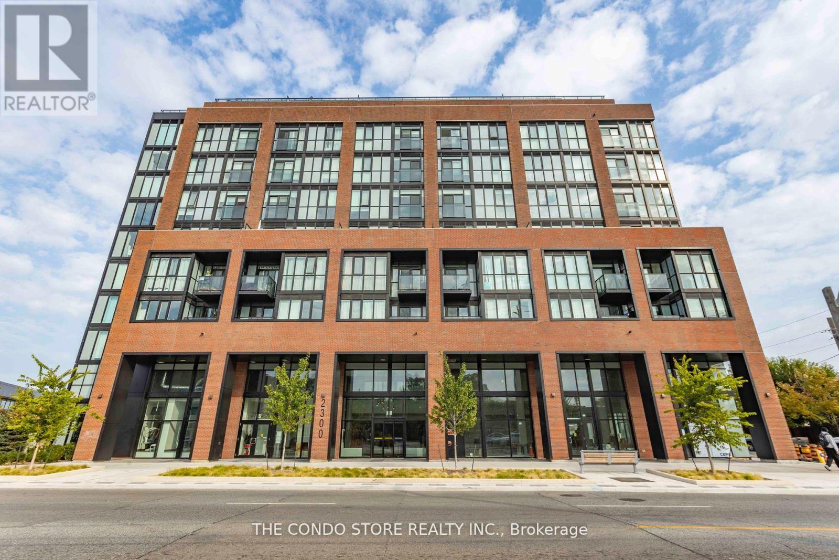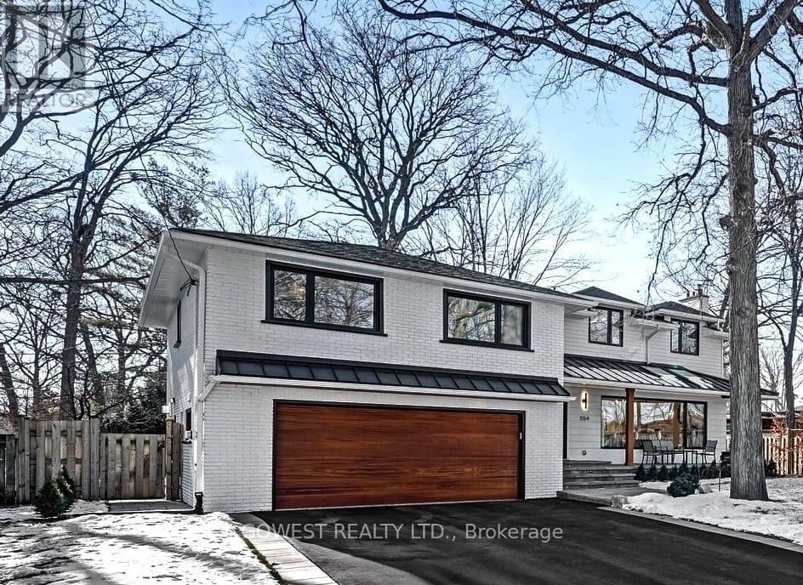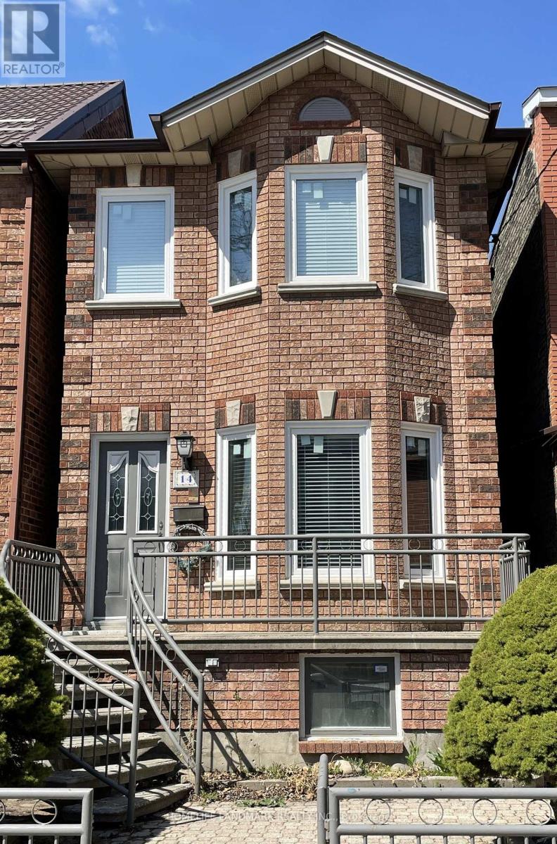376 Third Line
Oakville, Ontario
Monster Lot Of 77 X 147 Ft. Great Opportunity For All-Buyers, Investors. View This Wonderfully Built Potential Bungalow House With 3+2 Bedrooms, 2 Full Washrooms, And Inground Pool (As-Is Condition) Is A Perfect Place For Your Family. Nestled In A Beautiful, Vibrant Community, This Top To Bottom Fully Renovated Property-New Floors (2021), Windows (2021), Doors (2021) Is A True Call Of A Dream House. 1 Min. Drive To Lakeshore. (id:59911)
Homelife/miracle Realty Ltd
1400 Greendale Terrace
Oakville, Ontario
Welcome to this stunning, fully renovated detached home, top to bottom! Just steps away from Abbey Park High School and Pilgrim Wood Public School, this beautiful residence offers 4+1 bedrooms and 4 bathrooms in an open-concept layout, with professionally landscaped front and backyards.The replaced garage door and new front entrance lead you into a thoughtfully upgraded interior. Throughout the home, you'll find hardwood flooring, crown molding, and pot lights that add elegance and warmth to the house. The living room features a large picture window overlooking the manicured front garden, while the formal dining room offers an elegant space for entertaining, enhanced by upgraded lighting. The spacious family room with a cozy gas fireplace provides the perfect place to relax and unwind.The modern, upgraded kitchen boasts quartz countertops, backsplash, top-of-the-line stainless steel appliances, and a bright breakfast area. A main-floor laundry room with direct garage access adds everyday convenience.A stunning curved wood staircase leads to the second level, where the primary suite impresses with his-and-hers closets and a luxurious 5-piece ensuite featuring an upgraded double quartz vanity, a soaking tub, and a separate stand-up shower.Three additional spacious bedroom search with large windows and ample closet space share a beautifully appointed 4-piece Full bathroom.The finished lower level expands your living space with a cozy recreation room, new flooring, a fifth bedroom, and an upgraded 3-piece bathroom complete with heated floors, a walk-in shower, and a custom vanity perfect for guests or extended family.Step outside to your private, landscaped backyard, a true outdoor retreat featuring a newly finished large wooden deck, ideal for summer relaxation and entertaining.A true gem in Glen Abbey Don't miss your chance to call this exceptional home your own! (id:59911)
RE/MAX Aboutowne Realty Corp.
20 - 6855 Glen Erin Drive
Mississauga, Ontario
Welcome to this beautifully upgraded modern condo townhome, located in a highly desirable Meadowvale town complex. This bright and open-concept home features a stylish kitchen with custom counters and a classic subway tile backsplash, seamlessly flowing into the spacious living and dining area. Accented with a white brick feature wall and cozy fireplace, the main living space also offers a walk-out to a private patio perfect for relaxing or entertaining. Recent updates include a refreshed powder room, upgraded electrical and flooring (2019), a newly added basement bathroom (2021), brand new stairs with sleek white risers and contrasting light wood treads, and new tile in the kitchen and foyer. Ideally situated close to scenic walking trails, Lake Aquitaine, top-rated schools, Meadowvale Community Centre, shopping, transit, and the Meadowvale GO Station, this home offers both modern style and everyday convenience in a family-friendly neighbourhood. (id:59911)
Keller Williams Real Estate Associates
41 Christie Drive
Brampton, Ontario
Absolutely Gorgeous Detached Beauty in Desirable Stonegate in The Community of Heart Lake. Immaculate Well Maintained Home On A Premium Private Lot With a Lush Professionally Landscaped Backyard Oasis Featuring an Inground Pool & Hot Tub With Brand New Liner 2025. No Need For A Cottage! This Home Offers 3+ 2 Bedrooms, 4 Baths, Family Sized Upgraded Eat-In Kitchen W/ Granite Counter Top, Stainless Steel Kitchen Aid Appliances , Induction Stove, B/I Dishwasher, OTR Microwave And Plenty Of Storage Overlooking the Amazing Backyard . Open Concept 1st Main Floor Family Family Room W/ Fireplace Ocean Stone Surround & Built In White Cabinetry With Access to The Backyard. Second Main Floor Family Room Could Easily Be Used As 4th Bedroom On Main Floor With Plenty Of Room For A 5th Bathroom Ensuite Featuring French Doors Hardwood Flooring, Crown Moulding & Large Windows Overlooking The Front Yard Over The Garage. Upper Level Master Bedroom With Luxurious Spa Like Ensuite & W/I Closet. Finished Basement At Grade , Feels Like A Main Floor With Large Windows & Plenty Of Light With Potential 5th Bedroom & New 3 Piece Bath Access To The Garage For Any Family Needing Bedroom At Grade & Access To A Bathroom! Also An Oversized Rec Room With New Flooring & Bar Area. Must See! (id:59911)
RE/MAX Realty Services Inc.
345 - 3055 Tomken Road
Mississauga, Ontario
Stunning Ground Floor Stacked Town House In High Demand Applewood Heights! Renovated 3 Bdrm, 1 1/2 Bathroom Unit With The Highest Quality Of Craftsmanship. Open Concept Gourmet Kitchen With S/S Appliances, Granite Countertops, Custom Backsplash, Double Sink And Porcelain Floors. Hardwood Steps, Posts, And Engineered Hardwood Floors Through-Out, Pot Lights And Flat Ceilings. Spacious Bedrooms, Primary w/ Picture Window, And His Hers Closets. Entertainers Delight Open Concept Main Floor With Walkout To Deck And Yard. Second Parking Spot $40.00 Per Month Based On Availability From Condo Corporation. Must Be Seen! Excellent Location! Close To All Amenities: Steps To Schools, Parks, And Public Transportation. One Bus To Subway! Minutes To Costco Plaza, Go Terminal And Major Highways : 427, QEW, And 403. (id:59911)
Royal LePage Realty Centre
29 Premium Way
Mississauga, Ontario
Welcome to 29 Premium Way, a charming end-unit townhouse nestled in the sought-after Gordon Woods community! With approx. 2,200 SF of living space, this wonderful home is equipped with 3 spacious bedrooms, 2.5 bathrooms & an unrivalled open concept main level with 9 foot ceilings on the 2nd and 3rd level that intricately combine all the primary living spaces. The kitchen is a chef's dream with high end built-in stainless steel appliances, including a Wolf gas range and Subzero Fridge, ample upper and lower cabinetry space, a centre island, and a butler's servery ideal for when you're hosting those lavish dinner parties with family and friends. Expansive windows with Hunter Douglas window covers are found throughout & brighten the entire home with an abundance of natural light. Access the upper deck directly from your family room, providing a seamless indoor-outdoor entertainment experience for guests or the perfect area to enjoy your morning coffee. Ascend to the 3rd level, where you will locate the Owners Suite featuring a 5-pc ensuite designed with a soaker tub, a freestanding shower, and a generously sized walk-in closet. Down the hall 2 bedrooms await that share an upgraded 3pc bathroom with marble floors. For added convenience, the laundry room is also located on this level. For those looking for extra parking, the private driveway provides space for 4 vehicles while the garage offers tandem parking for 2.5 vehicles, totalling 6.5 parking spaces. This unit is also the only property that does not have a shared driveway. Being a corner unit, you will also enjoy the convenience of a larger backyard with a side yard that is beautifully landscaped with mulch and river rock for easy outdoor maintenance. An absolute must see, this home not only offers a beautiful interior, however, provides utter convenience with Mississauga's LRT being built right around the corner and a bicycle path/nature trail over the QEW. (id:59911)
Sam Mcdadi Real Estate Inc.
29 Brookmere Road
Toronto, Ontario
Located in a highly sought-after area of Etobicoke, this beautifully upgraded semi-detached home is just steps from a shopping plaza and conveniently located at a TTC bus stop. With easy access to major highways and other local amenities, it offers exceptional convenience and value. Ideal for first-time buyers or as an investment opportunity, this home boasts significant rental potential, being in close proximity to Humber College and major bus routes. Inside, you'll find a tastefully upgraded home featuring neutral color vinyl flooring, modern window coverings, fresh paint, and a stunning kitchen with quartz countertops, stainless steel stove, fridge, range hood, and sleek cabinetry. The home offers a spacious living room, a large family room with high ceilings, and three generously sized bedrooms. The finished basement, featuring a separate entrance and full bath, offers additional living space and unlocks new possibilities for use. Additional features include a second entrance from the side, a large backyard, and parking for up to four vehicles. (id:59911)
Save Max Re/best Realty
605 - 2300 St. Clair Avenue W
Toronto, Ontario
This Stunning Boutique Property In The North Junction Area Is A South Facing Unit. The OpportunityTo Live In This Luxurious Property Is Unique. It Has An Efficient Layout With High End Finishes AndA Juliette Balcony. This Unit is Over 500 Sqft With Beautiful High Ceilings And UpgradesThroughout. This One Bedroom Plus Den Unit Is An Incredible Find! Parking Included. (id:59911)
The Condo Store Realty Inc.
554 Swann Drive
Oakville, Ontario
Welcome to 554 Swann Drive, a gorgeous, beautifully renovated contemporary home ideal for family living. Nestled on a quiet tree-lined street with direct backyard access to Seabrook Park, the home is close to Oakville GO, the QEW, and the Lake. The home features a large, open living space, a new custom kitchen, and a large dining room. The kitchen flows into a spacious, bright family room with a fireplace and sliders to a private backyard with a patio. The bedroom level consists of three large bedrooms, one of which could be considered a second primary bedroom with its own ensuite bathroom and walk-in closet. You will love the spacious, private upper-level primary retreat, which features a sitting area, walk-in closet, and spa-like ensuite bathroom. Conveniently located on the upper level is a beautiful and spacious laundry room. The newly landscaped home features a large covered front porch, a new driveway and back patio and a renovated basement with a rec room and den (that could be a 5th bedroom), fireplace and a full bathroom. This multi-level family home comprises around 3,000 square feet of finished space, including a full double-car garage with direct access to the home and lots of storage. The house looks absolutely amazing! Must be seen to be appreciated. **EXTRAS** Central Vacuum R/I (id:59911)
Gowest Realty Ltd.
Lower - 14 Garnet Avenue
Toronto, Ontario
Spacious 1-Bedroom Basement Apartment In Prime Downtown Location! Bright, Modern Open-Concept Space With High Ceilings And Ample Storage. Private Separate Entrance. Excellent Walk Score - Conveniently Close To UofT And George Brown. Just A Short Walk To The Subway, Christie Pits Park, Bloor St Shops, And Restaurants. Rent Includes All Utilities And Shared Laundry. Photos Are From The Previous Listing. (id:59911)
Homelife Landmark Realty Inc.
2503 - 60 Absolute Avenue S
Mississauga, Ontario
One Of The Most Sought After Suites In The Award Winning Absolute IV Known As The Marilyn Monroe. This Suite Is 955 SqFt Open Concept With Floor To Ceiling Windows And 4 Sliding Doors With Walkouts Onto The Balcony! 2 Separated Bedrooms + Open Concept Den. Engineered Hardwood Floors And Granite Counters In Kitchen. One Of The Largest Balconies With 180 Degree Views. From North To West To South And East. Also Boasts Over 30'000 SqFt Of Upscale Amenities + 50th Floor Lounge. Go To 60Absolute.ca For All Info And Amenities. Lights And Plugs Wired For Bluetooth (Alexa). Across From Sq. One, Theatre, Library, Etc. With LRT At Your Front Door Soon. * This Is A Must See! * (id:59911)
Royal LePage Signature Realty
28 Bland Avenue
Hamilton, Ontario
STOP! Whether you're a first time buyer, a young family or simply want a home in a quiet neighborhood with incredible neighbors, THIS is the place for you! The large back deck installed in 2021 is perfect for relaxation or hosting guests while you BBQ and listen to the sounds of Stoney Creek which the property backs onto. The Cul De Sac makes a perfect road hockey, bike riding or running around area for kids. The upstairs was completely renovated including the addition of an ensuite bathroom with stand-up shower and new windows in 2019, Kitchen was re-done including new window in 2022, Roof re-shingled in 2020, driveway re-paved and extended in 2023 and the electrical panel was updated in 2023 as well. Come see where you'll make some of the best memories you can imagine. (id:59911)
Keller Williams Complete Realty

