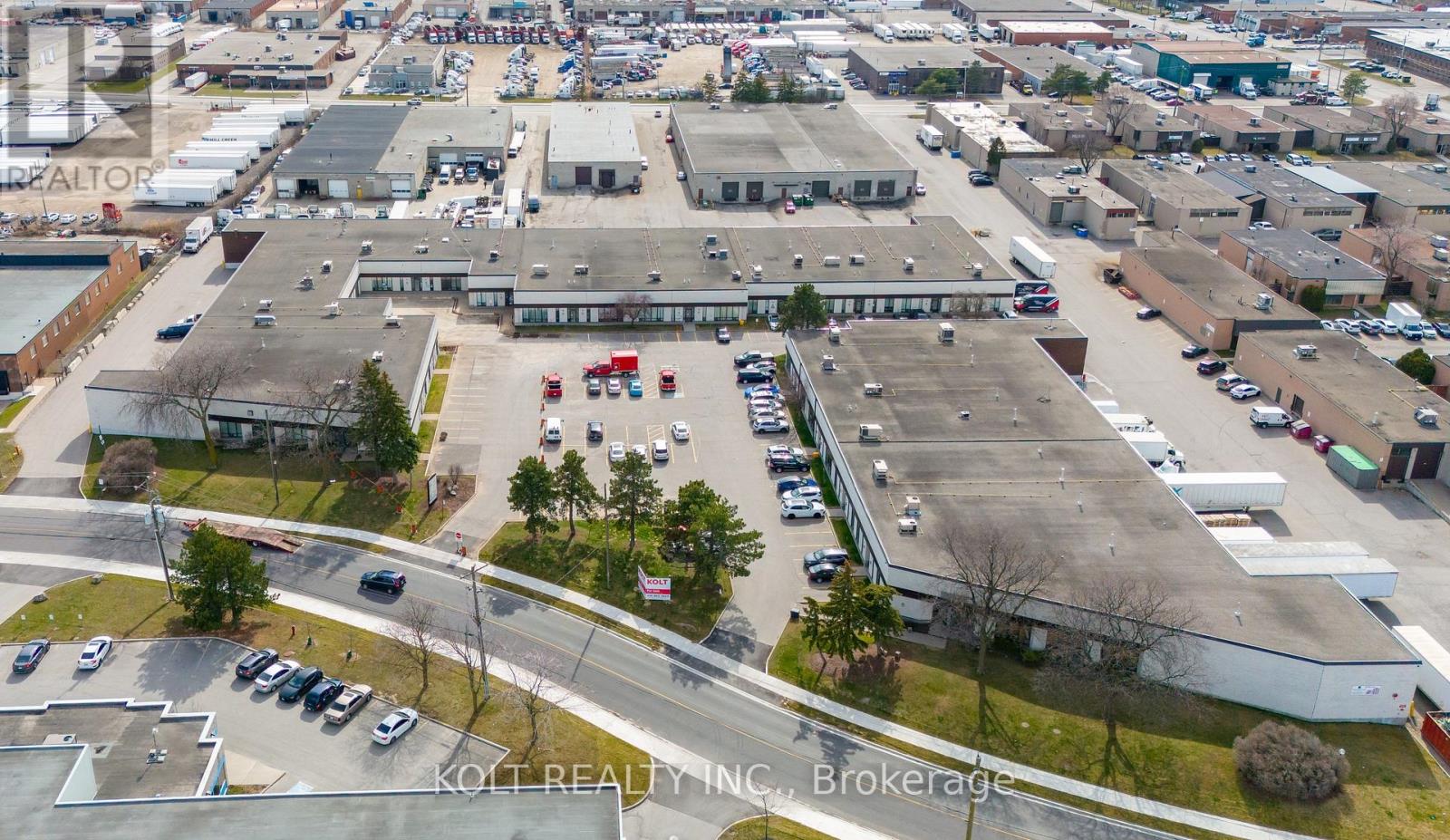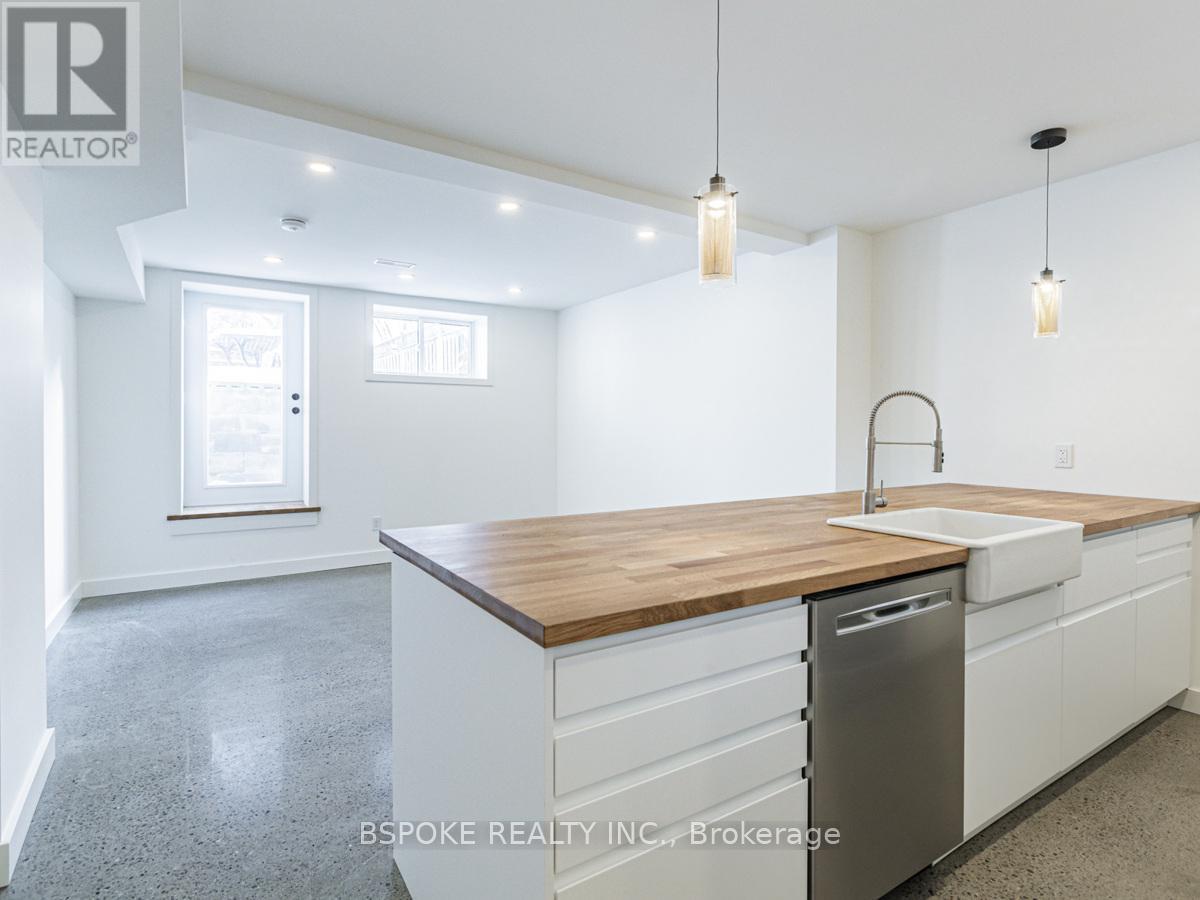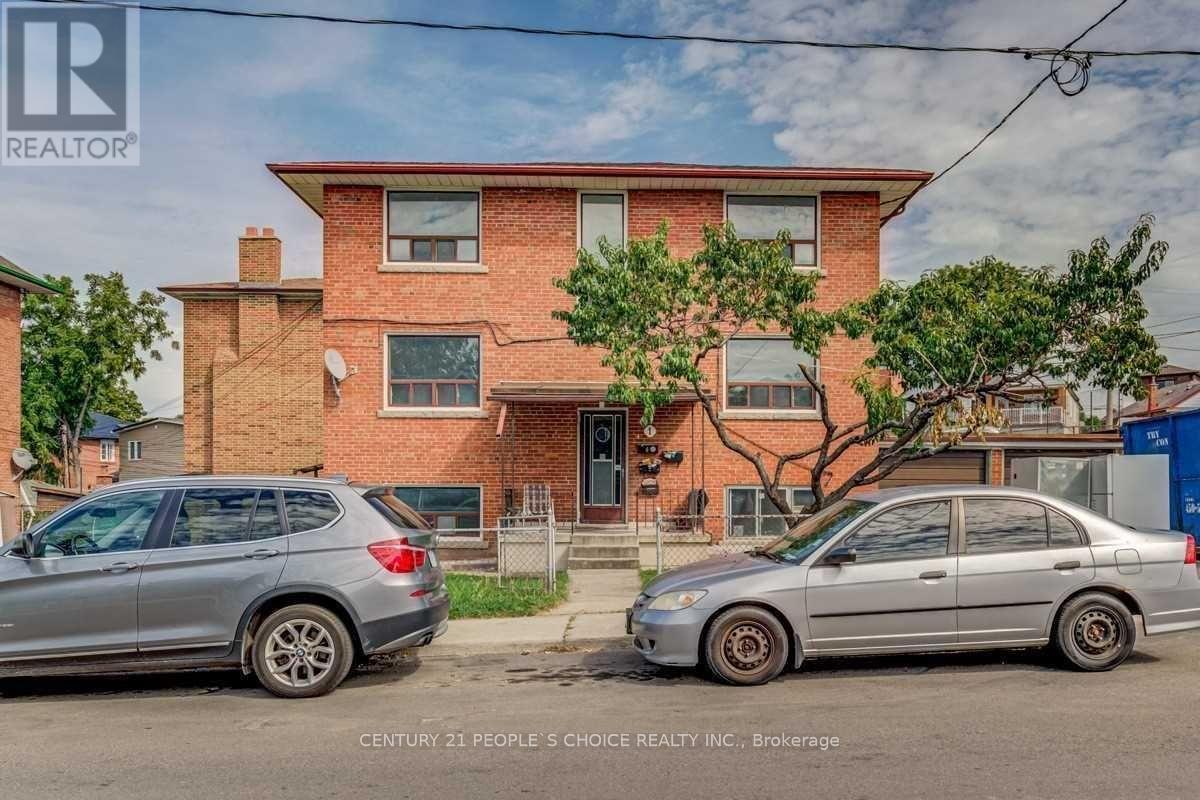883 Darnley Boulevard
London, Ontario
**BRAND NEW STAINLESS STEEL APPLIANCES INCLUDED FOR BASEMENT AND MAIN**Simply Gorgeous Brand New Home (@A Top & Most Sought After Area In London) with A Rare Find Finished 4+2 Bedroom walk-out Basement Apartment (Separate Entrance) $$$$$ In Mortgage Support..!! 1+1 Kitchen (2 Separate Laundry Hook-Ups) Fully Loaded: 2 Master Bedrooms (1 With 5Pc Luxury Ensuite) 2nd With 3Pc, Bedroom 3 & 4 Have Shared 4 Pc Semi-Ensuite (Jack & Jill). 9 Ft California Ceilings On Main Floor, Quartz Counters Throughout, Wide Engineered Hardwood Floor, Extended Big Modern Kitchen With Custom Cabinets, Eat In Kitchen W/Breakfast Island, Pantry, Dining Area Adjoining Kitchen W/O To Patio, Electric Fireplace, Washrooms With Quartz Counters & High Quality Cabinetry, Single Lever Faucets & Glass Shower As Per Plan, High Quality Tiles, Designer Lighting Fixtures, Valance Lighting In Kitchen, Pot Lights, Decora Switches, Rough-In For All Major Appliances, Black Windows, Garage Drywalled And Taped Roll-Up Insulated Garage Doors, Separate Entrance & Oversized Basement Windows(4/ X 3'). **EXTRAS** Fronting onto New Big Park & Backing onto Natural Green Space**NO HOMES @ BACK OR FRONT**5 mins off Hwy 401, 10 Mins to D/T London, Costco, Western University, Fanshawe College, New VW Electric Car Plant, Big Amazon & International Airport. (id:54662)
RE/MAX Real Estate Centre Inc.
3 - 5266 General Road
Mississauga, Ontario
Excellent opportunity to buy Industrial Condo in the heart of highly coveted industrial submarket of Mississauga. Great access , excellent traffic circulation and ample parking. Close proximity to Dixie and Matheson intersection. The property offers quick and convenient access to Highway 401, retail amenities and public transit. (id:54662)
Kolt Realty Inc.
38 - 199 Hillcrest Avenue
Mississauga, Ontario
Pristine Executive Townhome Located In Central Miss, Steps Away From Cooksville GoStation.Unique Sought After Design & One Of The Lrgst Units In This Small Quiet Complex.Bright Sunfilled East & West Views W/Front & Back Access. Spacious Main Floor W/ 9' Ceilings & Walk Up To Loft Ideal For Office Or Den. Master Bed W/4 Pc Ensuite And Additional 4 Piece On 2nd Floor With 2 Lrg Bdrms (id:54662)
Realty Associates Inc.
1027 - 700 Humberwood Boulevard
Toronto, Ontario
Welcome To This Beautiful Experience luxury living at the prestigious Mansions of Tridel Humberwood in the Clairville community! This stunning 2 Bedroom + 2 Washroom ,Recently renovated with top-of-the-line finishes, the unit features a brand-new kitchen with a spacious eat-in area, elegant laminate flooring, modern cabinetry, fresh paint, and sleek . The master bedroom includes a 3 - piece Washroom en suite, and both bedrooms are bathed in natural light. Low maintenance fees help you to enjoy world-class amenities in this 5-star building, including 24/7 concierge and security, a fully equipped gym, party and recreation rooms, a swimming pool, tennis courts, a sauna, guest suites, and ample visitor parking. Ideally located, the condo is near top-rated schools, gourmet restaurants, Walmart, Costco, Etobicoke General Hospital, and Toronto Pearson International Airport. With easy access to TTC routes, the GO Station, and highways 427, 401, 403, and 407, commuting is a breeze. The area also offers proximity to Woodbine Casino, the Woodbine Mall, and Humber College, making it a prime location for all your needs. The unit's private balcony offers peaceful views of lush green space. This property is a fantastic opportunity for buyers. Please see the Virtual Tour. **EXTRAS** All Appliances and light fixtures, ONE Parking . 5 Star Amenities Include Pool, Sauna, Hot Tub, Pool Table & Table Tennis Rooms, Study Room, Gym, Yoga Studio, 24 Hours Concierge/Security.Extras: All Appliances and light fixtures, ONE Parking . 5 Star Amenities Include Pool, Sauna, Hot Tub, Pool Table & Table Tennis Rooms, Study Room, Gym, Yoga Studio, 24 Hours Concierge/Security. (id:54662)
Century 21 People's Choice Realty Inc.
567 Clover Park Crescent
Milton, Ontario
A Stunning Custom Designed Home W/ Exceptional Quality & Attention To Details Conveniently Located In Close Distance To Amenities. Designed For Entertaining & Family Life This Masterpiece Offers An Unparalleled Blend Of Sophistication Where Every Element Has Been Meticulously Curated To Elevate Your Lifestyle To New Heights. Upon Entry, A Gracious Ambiance Unfolds Offering An Array Of Superb Finishes, Complemented By An Unique Interior & Functional Layout. Beautifully Appointed Chef's Kitchen With Island & Premium Appliances Is A Haven For Culinary Enthusiasts. Spacious Dining Room With Built-In Furniture & Living Space Is Great For Gathering. A Cozy Family Room With A Fireplace Is Your Spot For Relaxation. The Owners/Principal Suite Epitomizes Luxury Featuring Another Fireplace & A Spa-Like Bath. Finished Basement With Separate Entrance Generous Size Backyard Is A Private Outdoor Oasis For Your Retreat. 2 Car Epoxied Garage, Main Entrance Decorated W Stone, Landscape Paved W Flagstone & Concrete. The List Of Upgrades & Features Is Endless! Your Truly One-Of-A-Kind Opportunity Awaits! (id:54662)
Sutton Group-Admiral Realty Inc.
Lower - 311 Wallace Avenue
Toronto, Ontario
Welcome to this newly renovated, bright, and spacious 1-bedroom, 1-bathroom apartment in the highly sought-after Dovercourt-Wallace Emerson-Junction neighbourhood. Thoughtfully designed to the highest standards, this home offers the perfect blend of modern style, comfort, and convenience. Large above-grade windows fill the open-concept living and dining area with natural light, creating a warm and inviting atmosphere. The unit features soaring 8-foot ceilings and luxurious in-floor heating throughout, ensuring cozy living year-round. The beautifully modern kitchen is equipped with brand-new stainless steel appliances, a stylish tile backsplash, and thoughtful storage to meet all your needs. For added convenience, the unit can be offered furnished, making your move-in seamless and stress-free. This home stands out for its unbeatable location, in-floor heating, and spacious open-concept design. Situated in the heart of the Junction Triangle, the neighbourhood boasts excellent access to transit, including the UP Express and Bloor Subway Station, making it easy to reach downtown Toronto and beyond. You'll also enjoy the vibrant community atmosphere, surrounded by some of the city's best restaurants, parks, and amenities. Don't miss the opportunity to make it your home! $100 Flat Fee For Utilities (Heat, Hydro, Water, And Internet). Street Parking Available W/ Permit. Furnished Option Available for an Additional Cost. Newer Stainless Steel Appliances. Concrete Heated Flooring, High Ceilings, Newer Light & Hardware Fixtures. Close To Grocery, High Park & Moca & Dufferin Mall. No Backyard Access. No Smoking or Pets Preferred. (id:54662)
Bspoke Realty Inc.
140 Savoline Boulevard S
Milton, Ontario
Absolutely Stunning, 2100 Sqft 4 Bedroom 3 Bathroom, fantastic Layout. This Open Concept Bright Home Has Plenty Of Windows, Stunning Gourmet Kitchen With Custom Cabinets, Granite Countertops, Large Centre Island And Stylish Range Hood Fan , Fireplace, Double Garage (id:54662)
Global West Realty Limited
Peak Prime Realty Inc.
2112 - 35 Kingsbridge Garden Circle
Mississauga, Ontario
Experience Luxury Living at "Skymark" by Tridel! Welcome to your dream home in the heart of Mississauga! This stunning 1,400 sq. ft. corner unit offers an open-concept layout with breathtaking views of the city skyline and Lake Ontario. Featuring 2 spacious bedrooms, a versatile den, which can be used as a home office, nursery or3rd bedroom and 2 full bathrooms, This sun-drenched suite is designed for both comfort andstyle. Recently upgraded with brand-new flooring, elegant light fixtures, sleek kitchen cabinetry, fresh paint, and refined crown moulding, every detail has been carefully curated for modern living. The expansive primary bedroom is a true retreat, boasting a walk-in closet, a stylishmake-up/dressing area, and a luxurious 4-piece ensuite. Enjoy a hassle-free lifestyle with all utilities included in your maintenance fee, plus access to Skymarks world-class amenities including an indoor pool, a state-of-the-art fitness center, and even a bowling alley! Nestled in an unbeatable location, you're just minutes from Square One, major highways, upscale shopping, top-tier dining, and endless entertainment .Five star Amenities with 24 hr. Concierge, Indoor Swimming Pool, Sauna, Tennis Court, Fitness Center, Virtual Golf, Bowling Alley, Library/ Computer room, Drawing Room, BBQ Terrace and a Car Wash spot. Perfect for highway access (403/401/QEW). Minutes to Square One Mall. The coming new LRT will provide rapid transit with links to GO Stations and to other transport options. This isnt just a home its a lifestyle upgrade. Dont miss your chance to live in luxury! (id:54662)
Royal LePage Signature Realty
4397 Latimer Crescent
Burlington, Ontario
Positioned in one of the most coveted hamlets of Millcroft in the city of Burlington, you will discover a home that embodies the best of gracious and contemporary living with 4+1 bedrooms and 5 bathrooms. This exceptional, Arthur Blakely residence, spans over 3,400 square feet (above grade) and epitomizes flawless, custom finishes, superior craftsmanship and consideration of even the smallest little detail. Entering the home, you will be immediately mesmerized by the grandeur and elegance of the main level. Fabulous gourmet kitchen is rich in numerous luxurious upgrades including induction cooktop, Bosch double oven with convection oven/microwave combo, Fisher-Paykel double drawer dishwasher and Avanti 50 bottle built-in wine fridge. Kitchen overlooks inviting family room with cozy gas fireplace and large window that gazes out over the rear yard oasis. Chic home office, 2 piece powder room and laundry facilities completes the main floor. Upper level introduces 4 grand bedrooms with gorgeous hardwood flooring. Vast primary bedroom retreat showcases completely renovated ensuite bath offering glass shower enclosure, frosted windows and linen tower. The sprawling finished lower level presents an open concept layout with recreation room and built-in bar area. Additional bedroom and 2 piece bath on this floor. Rear yard introduces heated swimming pool, Trex composite deck and mature, lush landscaping. With an astonishing $400,000 spent in the past 2 years on upgrades, this property truly evokes the feelings of a lavish and luxurious lifestyle from the moment you walk-in! Within minutes to top rated schools, parks, fantastic shopping, restaurants and easily accessible to the QEW, this is a flawless place to call home! (id:54662)
RE/MAX Real Estate Centre Inc.
1 Lacey Avenue
Toronto, Ontario
Triplex In Keeledale, Walking Distance To Coming Soon Lrt, Vacant, Set You Own Rent. Freshly Painted, Renovated In Last 4 Years, Two Car Garage, Tons Of Potential, Coin Operated Washer Dryer. 4 Hydro Metre, Walk To School, Shop, Transit And Park. (id:54662)
Century 21 People's Choice Realty Inc.
1376 Tecumseh Park Drive
Mississauga, Ontario
*Open House this Sat March 1 and Sun March 2 from 2-4pm* A home that balances Elegance, Comfort and convenience seamlessly. Tucked away in the prestigious Lorne Park community, this stunning backsplit offers a versatile layout designed for both refined entertaining and relaxed family living. With generous living spaces, thoughtful upgrades, and a serene backyard retreat, this home is the perfect blend of timeless charm and modern convenience. The spacious eat-in kitchen features travertine floors, abundant storage, and an oversized pantry, making meal prep effortless. The formal dining and sunlit living rooms provide the ideal setting for hosting, while the expansive family room with a walkout to the lush backyard creates a seamless indoor-outdoor connection. Upstairs, four bright and spacious bedrooms each include custom closet organizers to maximize storage. The grand primary suite boasts a walk-in closet with built-in organization and an ensuite, offering the ultimate private retreat. The lower levels are designed for flexibility whether you need a home office, gym, or potential in-law suite, the possibilities are endless. Nestled on a private lot with mature trees and no rear neighbours, this home offers a peaceful escape while keeping you connected to everything the city has to offer. Enjoy the best of this highly sought-after neighborhood just minutes from Lake Ontario, scenic parks, and walking and biking trails, including the breathtaking Brueckner Rhododendron Gardens. Top-rated public and Catholic schools are within walking distance, and nearby Port Credit offers boutique shopping and exceptional dining. Quick access to two GO stations and the QEW ensures an easy commute. This isn't just a house its a place to grow, entertain, and truly call home. (id:54662)
Royal LePage Signature Realty
814 - 509 Dundas Street W
Oakville, Ontario
5 Elite Picks! Here Are 5 Reasons To Make This Home Your Own: 1. 1,558 Sq.Ft. of Modern Luxury Living in This Meticulously Crafted Penthouse Suite with 10' Ceilings & Majestic Floor-to-Ceiling Windows Boasting 2 Bedrooms + Office, 3 Baths, 2 Balconies & 2 Parking Spaces! 2. Stunning Chef's Kitchen Featuring Extensive Custom Cabinetry, High-End Miele B/I Appliances & Large Centre Island/Breakfast Bar with Quartz Waterfall Countertop. 3. Impressive Open Concept Dining & Living Room Area with Spectacular Floor-to-Ceiling Windows, Beautiful B/I Wall Unit & W/O to Open Balcony. 4. Generous Primary Bedroom Suite Boasting Luxurious 4pc Ensuite with Double Vanity & Frameless Glass Shower, Dual Closets Plus Large W/I Closet with B/I Organizers & Cozy Sitting Area with W/O to Private Balcony! 5. Good-Sized 2nd Bedroom with Huge Floor-to-Ceiling Window, W/I Closet with B/I Organizers, Plus Private 4pc Ensuite. All This & So Much More! $220,745.41 in Upgrades Thru This Suite!! Extraordinary Office with 10' Glass French Door Entry, Well-Crafted B/I Bookcase & Bonus Custom Desk. 2pc Powder Room & Custom Laundry/Linen Closet Complete the Unit. Thoughtfully Chosen Window Coverings & Contemporary Light Fixtures Thruout! Upgraded Laminate Thruout. 2 Underground Parking Spaces Plus Oversized Storage Locker. Fabulous Building Amenities Including Spacious & Sophisticated Lobby with 24Hr Concierge, Games Room,Party/Meeting Room with Dining Lounge, Outdoor Terrace, Fitness Zone & More! Conveniently Located in Oakville's Thriving Preserve Community Just Steps from North Park/Sixteen Mile Sports Complex, Lions Valley Park, Shopping & Amenities, and Just Minutes to Hospital, Parks & Trails, Schools, Hwy Access & Much More! (id:54662)
Real One Realty Inc.











