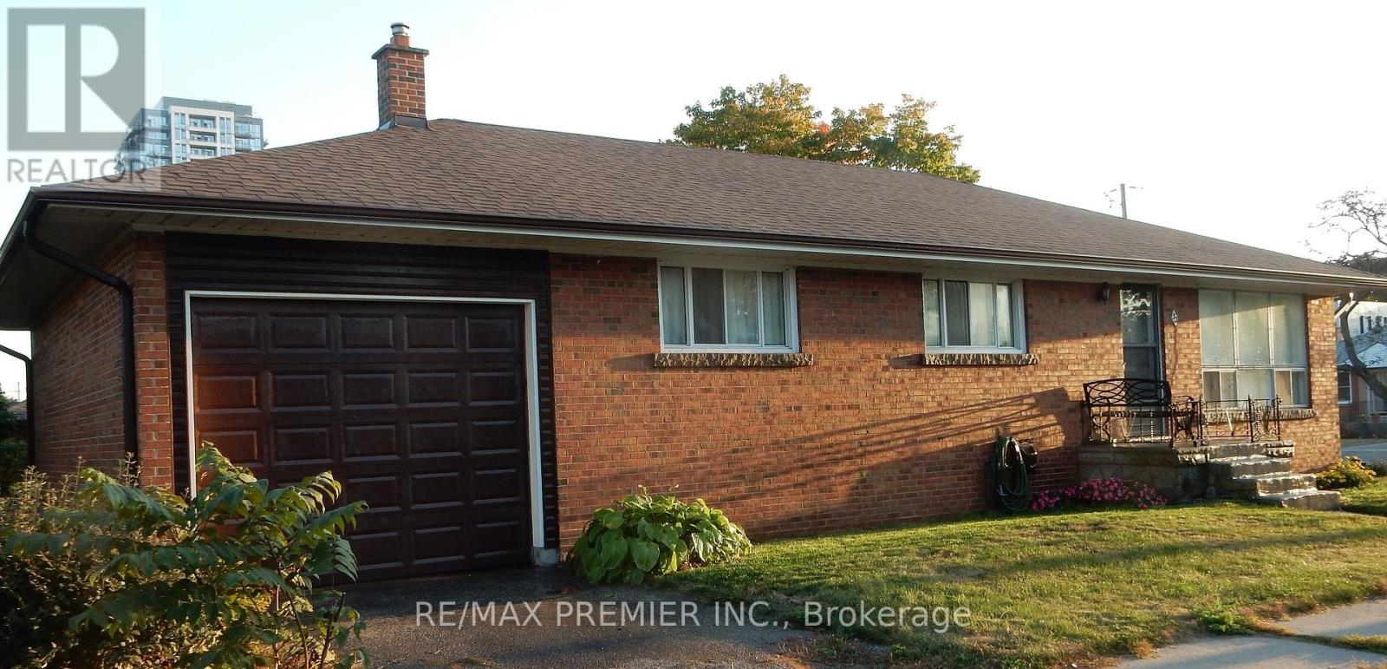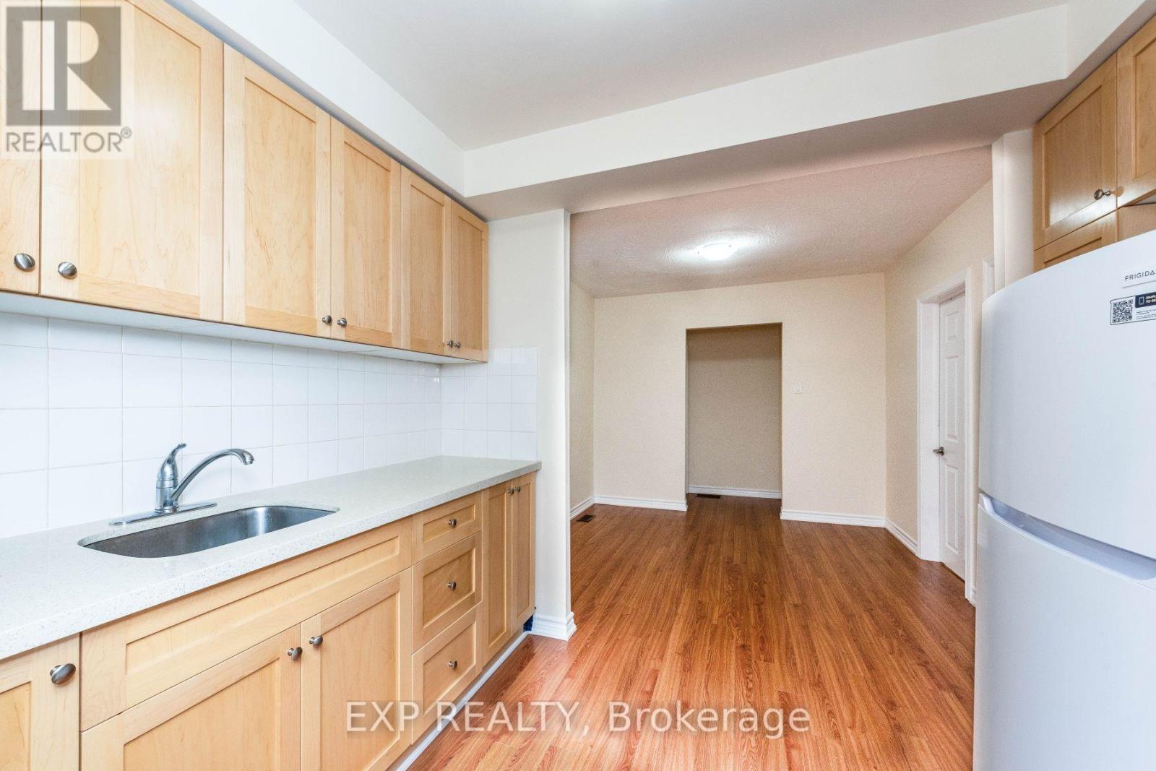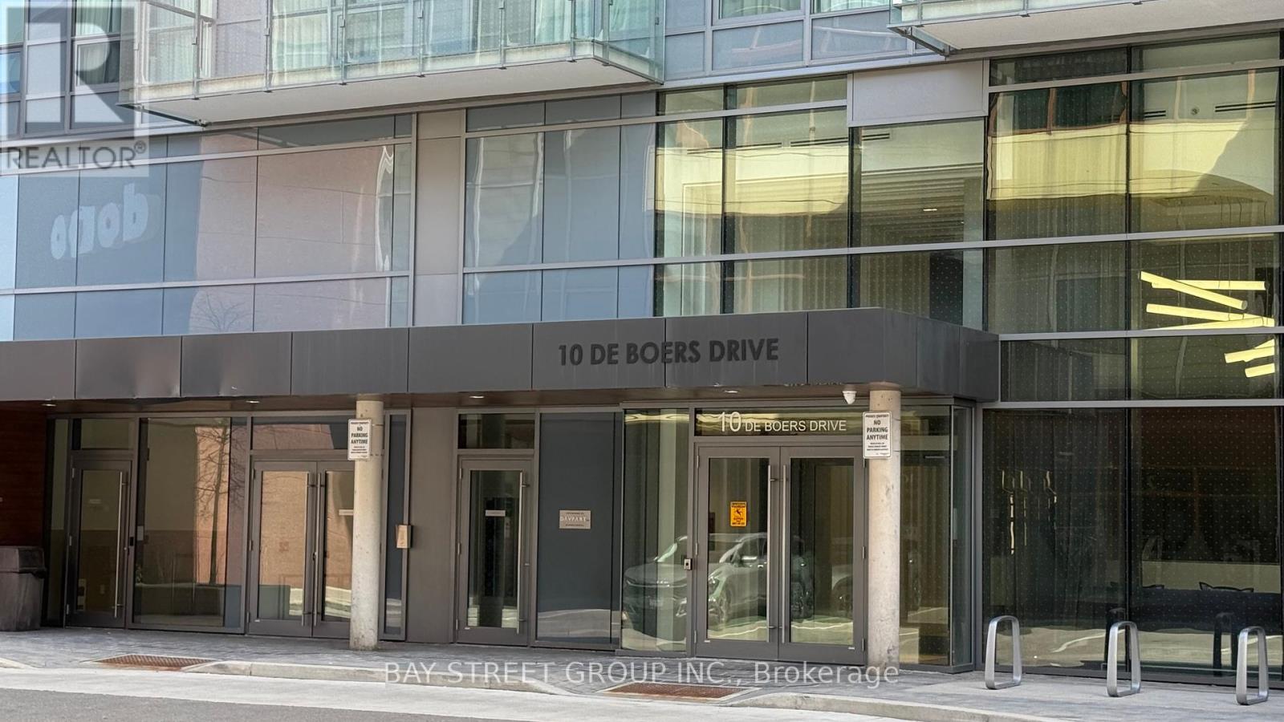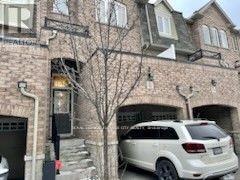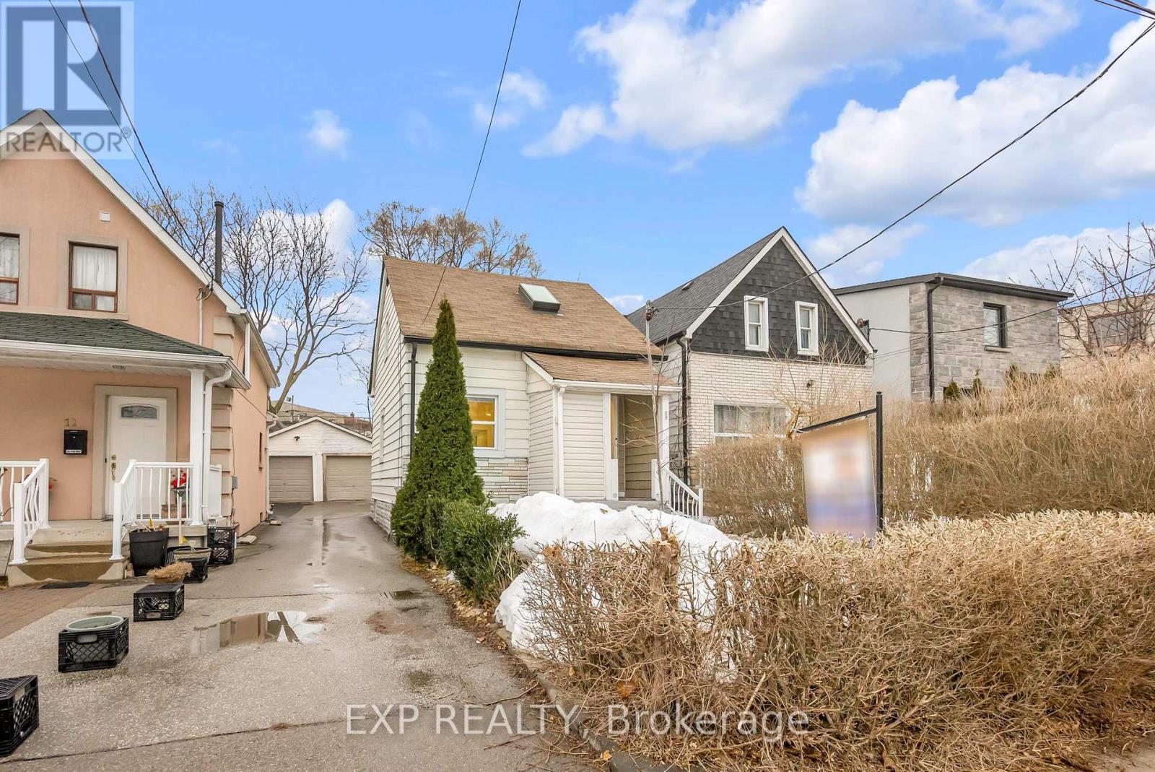Lower - 70 Murrie Street
Toronto, Ontario
The basement apartment at 70 Murrie Street in Toronto's Mimico neighborhood offers a bright and spacious living environment. This 950-square-foot unit features two bedrooms and one bathroom, designed with an open-concept layout that enhances the sense of space. The kitchen and bathroom have been updated with new fixtures, providing a modern touch. Residents will appreciate the convenience of in-unit laundry facilities. The property boasts a fully fenced, large private yard, offering ample outdoor space for relaxation. Located close to schools, parks, trails, restaurants, shopping centers, highways, and GOTransit, the apartment ensures easy access to various amenities and is just minutes from downtown Toronto. Public transportation is readily accessible, with 24-hour TTC service steps away. Utilities, including internet, hydro heat and water, are extra and shared at 40%. Cable is shared. Please note that smoking is not permitted on the premises. Street parking is available. The unit is partially furnished (Dresser in larger bedroom). (id:54662)
Exp Realty
33 Warnica Avenue
Toronto, Ontario
Opportunity Awaits For Multigenerational Family Home, And/Or In-Law Suites With Separate Rear Entrance. Investment Income Potential. Solid Clay Brick, Raised Bungalow, 3 Bedrooms, 1 1/2 Baths. 1352 Sq. Ft. Original Hardwood Floors, Huge Oversize (28 X 11 Ft) Attached Garage Easy Walk To Shopping, Banks, Cinemas, Restaurants, Churches, Public And Catholic Schools (Holy Angels Catholic School).Close To Transit (1 Bus To Subway), Easy Access To Downtown, Airport, QEW, & Hwy 401. Recent Upgrades, Electrical Panel, Shingles & Eaves(2022). Possibility To Suite Your Style Are Endless.. (id:54662)
RE/MAX Premier Inc.
2197 Hummingbird Way
Oakville, Ontario
Discover the exceptional lifestyle that awaits at this inspiring West Oak Trails home! Embrace versatile, open-concept living where modern comforts meet natural beauty. This freehold townhome with its south-facing backyard, offers privacy and easy access to West Oak Trail and McCraney Creek. This 3 plus 1 bedroom, 4 bathroom home is sure to check every box on your wishlist.Step inside to find elegant hardwood floors through the expansive living and dining spaces, ideal for both relaxation and entertaining. The bright, eat-in kitchen with quartz counters and breakfast bar, opens onto a charming deck and backyard, seamlessly blending indoor and outdoor living.Upstairs, indulge in a lavish primary suite complete with a four-piece ensuite. Two additional bedrooms, thoughtfully arranged as a private suite with their own four-piece bath, offer flexible living options for family or guests.The fully finished basement is flooded with natural light thanks to large above-grade windows in the bedroom and furnace room, ensuring that even the expansive rec room feels open and welcoming. Completing this extraordinary home is a garage equipped with a 30-amp level 2 EV charger, providing modern convenience for eco-conscious living.Nestled conveniently between Garth Webb and West Oak Schools, this home is truly a gem waiting to enrich your lifestyle. Welcome home! (id:54662)
RE/MAX Professionals Inc.
Bsmt - 833 Farmstead Drive
Milton, Ontario
This brand-new basement apartment features modern finishes and brand-new appliances throughout. It includes two spacious bedrooms with ample closet space, and an open-concept living area filled with natural light. The sleek kitchen boasts high-end appliances and stylish countertops. The apartment has a separate entrance for complete privacy and convenience. Additional perks include separate laundry, one designated parking space, fresh paint, contemporary flooring, and updated fixtures, making it a cozy, comfortable, and stylish living space (id:54662)
Cityscape Real Estate Ltd.
107 - 1040 The Queensway Avenue
Toronto, Ontario
Welcome to a rarely offered 2-storey condo apartment that feels like a townhouse. Not to mention, it comes with a private garden terrace! The main floor features a renovated and luxurious kitchen (2023) with a quartz countertop, a farmhouse sink, additional storage under the breakfast bar, two built-in wine racks, and a pantry cupboard for even more storage. The living room and dining room boast floor-to-ceiling windows and modern finishes, complemented by new vinyl flooring (2023). The second floor features two washrooms along with two spacious bedrooms that include Juliet balconies and closets. The primary bedroom has its own 4-piece ensuite washroom. The best part is that the laundry is conveniently located on the second floor! You will love and enjoy your own private terrace, where you can access a quiet outdoor space. The unit comes with its own storage and underground parking! The condo building features an amazing gym, a lap pool, an outdoor hot tub, and a party room for you to enjoy while living there.This is a perfect location, close to many amenities, including a movie theater, restaurants, public transport, and the highway, making it easy to get downtown! * Fireplace, Dining Table and Chairs, Sofa Bed in the second bedroom, & bed frame in the primary bedroom INCLUDED * (id:54662)
Keller Williams Real Estate Associates
694 Old Weston Road
Toronto, Ontario
Welcome to This Beautiful, Extensively Renovated Bungalow in a Family-Friendly Neighborhood! This charming home features 2+3 spacious bedrooms, 2 bathrooms, and 2 eat-in kitchens. The private, fenced backyard offers stamped concrete with drainage, an outdoor covered kitchenette with a built-in bar fridge, and a rough-in water pipe for sink installationan ideal space for relaxation, gatherings, and entertaining. Enjoy brand-new flooring throughout, and a newly renovated basement apartment with a separate entrance, perfect for rental income or an in-law suite. Additional highlights include a new oversized 2-car garage with wood imitation stamped concrete flooring, above garage storage space, laneway house potential ready, plus furnace and central A/C (2020). New Survey & Pre-Home Inspection Report Available. Located in a prime area, the house is close to Stockyards, TTC, schools, shopping, Earlscourt Park, and the vibrant Corso Italia, making it the perfect spot for any generation. Dont miss out on the opportunity to make this house your home and embark on an exciting journey of homeownership today! A must-see! While youre in the area, be sure to try the fresh bread and pastries at Nova Era or Golden Wheat, two fantastic local bakeries. For the ultimate Portuguese food experience, check out Martins Churrasqueira. (id:54662)
Sutton Group Realty Systems Inc.
2a - 86 Caledonia Road
Toronto, Ontario
Rare To Find, Bright Clean Second Floor 1 Bed + Spacious Den with a Large Window (Can Be Used As A Second Bedroom) Apartment In A Great Convenient Location! 2 entrances for Added Convenience. Professionally Painted, Renovated And Cleaned! Refaced Maple Soft Close Cabinets, Newer Vanity, Low Maintenance Caesarstone Quartz Countertop with Undermount Sink. Ceramic Backsplash in Kitchen. Laminate and Ceramic Tile Floors. Carpet Free! Only 30 Yards To Transit Bus Stop With a High Transit Score of 82! Short Walk To Earlscourt Park / Giovanni Caboto Pool/Rink, Joseph J. Piccininni Community Recreation Centre, Carleton Village Sports & Wellness Academy, St. Joseph's Health Centre, Grocery Stores, Banks, Amazing Restaurants, Coffee Shops, Churches & Many Other Amenities. Some Top Rated Schools Nearby. Walkers Paradise, Excellent Walk Score of 92 (See Attached), Shared Coin Laundry. Equipped with a Locker for your extra storage. Move -in ready. Responsible Landlords. Great Value. Non-smokers without pets preferred. (id:54662)
Exp Realty
17 Cedarland Road
Brampton, Ontario
Charming 3-BR Freehold Townhouse in the desirable Credit Valley neighborhood is ideal for first-time buyers or investors. The open-concept Living and Dining areas are filled with natural light, creating a welcoming atmosphere. Beautiful laminate floors flow throughout the main and second levels. The spacious Living Room. The Eat-In Kitchen includes a convenient center island and access to the balcony for relaxing and outdoor enjoyment. The Master Bedroom offers a walk-in closet and a 4-piece en-suite. Two additional generously sized bedrooms provide ample space. Plus, enjoy the privacy of no homes across the street, enhancing your tranquil living experience. The ground floor is equipped with a self-contained studio unit and a complete sleeping area, with a full washroom, a small kitchenette counter, and a fridge. It is separate from the main unit and studio rental potential. It is separate from the main unit, rental possibilities. (POTL: $167.00) (id:54662)
Homelife Real Estate Centre Inc.
609 - 10 De Boers Drive
Toronto, Ontario
Located In A Prime Location!!!5 Yrs New 2Bed , 2 Full Bathrooms Unit With 1 Parking. 9Ft Ceiling. Maintenance Includes Internet. Laminate Flooring Through Out. Quartz Counter Tops and backslash with Stainless Steel Appliances. Ensuite Laundry. Very Bright East View With Natural Sunlight. Steps To Subway, York University, Yorkdale Shopping Center. Easy Access To Hwy 401/ Allen Rd. 15 Mins Drive To Pearson Airport. High Class Recreational Facilities With Party Room, Gym, Bbq, Etc. (id:54662)
Bay Street Group Inc.
12889 Third Line
Halton Hills, Ontario
Discover the charm of this versatile home, designed for families or as an income-generating rental! Nestled on just under half an acre, this residence offers the perfect blend of privacy and convenience, slightly away from the hustle and bustle. Step inside to an inviting main floor featuring an updated open-concept layout with soaring vaulted ceilings. The bright living room, complete with a cozy corner fireplace, flows seamlessly into a renovated kitchen, showcasing a stunning quartz waterfall island. Enjoy meals in the delightful dining room with direct access to the expansive backyard. The spacious primary bedroom is a true retreat, featuring a luxurious 4-piece ensuite with a corner soaking tub, an upgraded shower, and a stylish vanity. Relax in the sunroom just off the primary suite, ideal for unwinding after a long day. Conveniently, the washer and dryer are discreetly located in the primary bedroom's closet. The second bedroom includes its own ensuite 4-piece bathroom, perfect for accommodating guests! With four side doors granting multiple accesses to the backyard, the main floor is designed for easy outdoor enjoyment. Venture to the finished basement with a walkout which has its own separate privacy entrance, offering a second kitchen with an island, a comfortable living room, two additional bedrooms and comes with its own laundry. The backyard is a paradise waiting to be transformed, featuring new decks, stairs leading to scenic hills, stone walkways around the side, and a cozy bonfire area. It offers ample spaces for forest exploration, gardening, and summer fun. Imagine the possibilities for adding dream amenities like a bunkhouse or hot tub! Experience the tranquility of country living while remaining conveniently close to town. This home truly encapsulates the best of both worlds!200amp Electrical Panel (25)Waterproof Basement (22)Well Pump & Tank Pressure (23, 22)Septic Pump & Pumped (25, 23)Septic System (00). (id:54662)
Keller Williams Real Estate Associates
82 Magdalene Crescent
Brampton, Ontario
Excellent Value in Bramptons Heart Lake Area! This gorgeous 3-bedroom plus den home offers a bright and beautiful open-concept layout with 9 ceilings on the main floor. The den can be used as a fourth bedroom or office, providing extra flexibility. Featuring an eat-in kitchen, combined living and dining area, a master en-suite, and an additional washroom, this home is designed for comfort. The walk-out basement and ground-floor access to the garage add convenience. Located in a prime area close to Trinity Common Mall, schools, Brampton Civic Hospital, HWY 410, and Turnberry Golf Course, this is an opportunity you dont want to miss! (id:54662)
Royal LePage Flower City Realty
10 Hillary Avenue
Toronto, Ontario
Welcome to this charming, detached home in the heart of Keelesdale, one of Torontos original streetcar suburbs. Nestled in a quiet, family-friendly neighbourhood, this home blends modern upgrades with timeless character perfect for first-time buyers, families, downsizers, or investors. The bright open concept living and dining area is ideal for entertaining and perfect for hosting guests, with large windows inviting natural light. The updated kitchen features new flooring, quartz countertops, kitchen cabinet panels and a brand new dishwasher. The entire home is freshly painted with elegant wainscoting accents. The home exterior has got new eavesdrop throughout. The 100-ft. deep backyard offers endless possibilities for outdoor enjoyment or potential unit expansion. The partially-finished basement offers great potential to build a separate rentable unit and generate a potential rental income. Enjoy the convenience of two-car parking and a prime location steps to parks, schools, daycare, restaurants, shops, and transit. Just minutes from major highways, the upcoming Eglinton Crosstown LRT and St. Clair GO Station and Stockyards Village. Indeed, a rare opportunity to own a beautiful home in this thriving community! (id:54662)
Exp Realty

