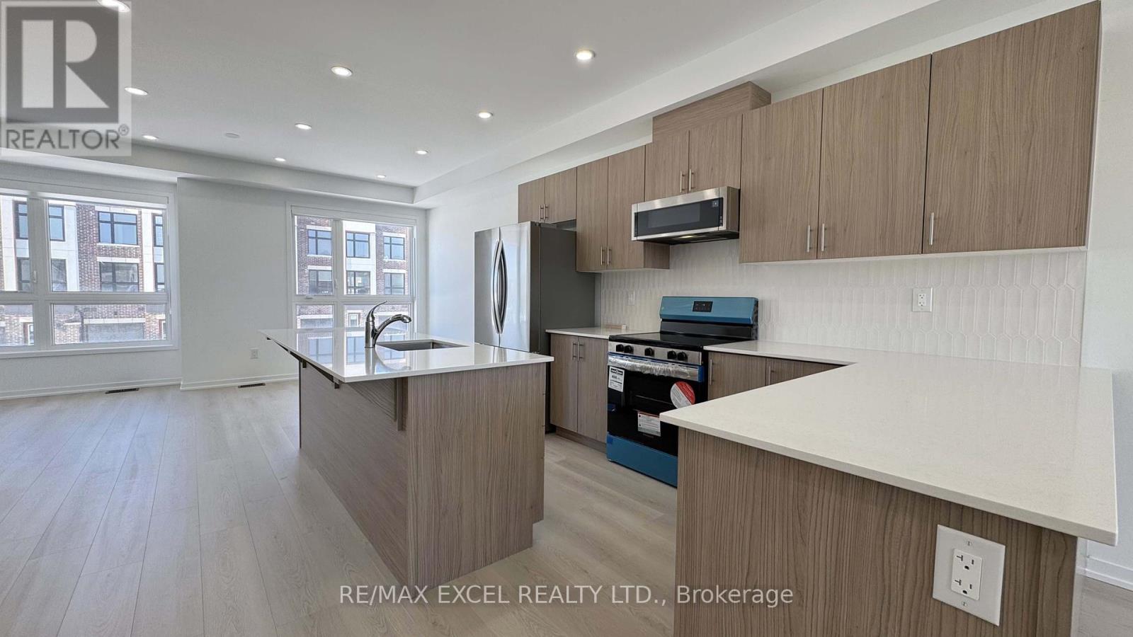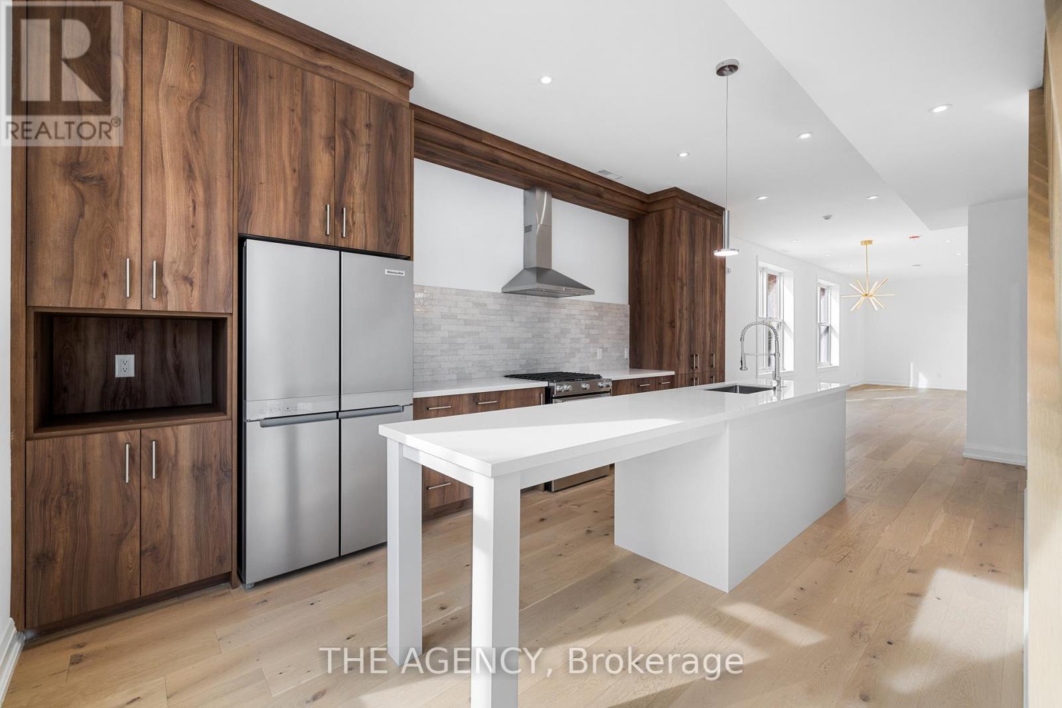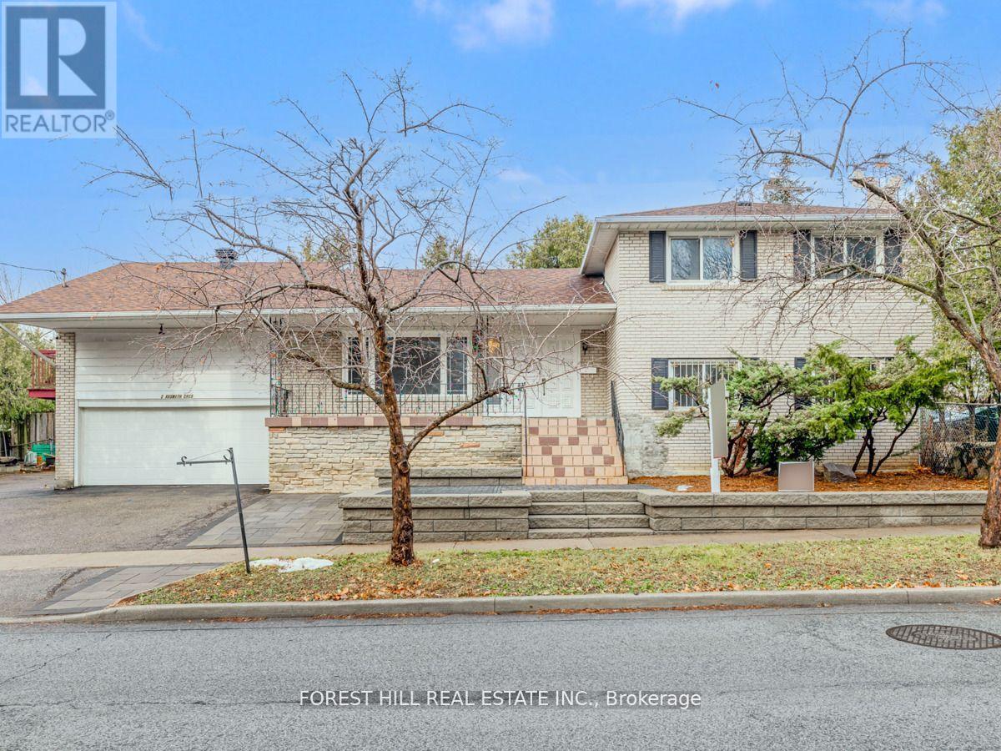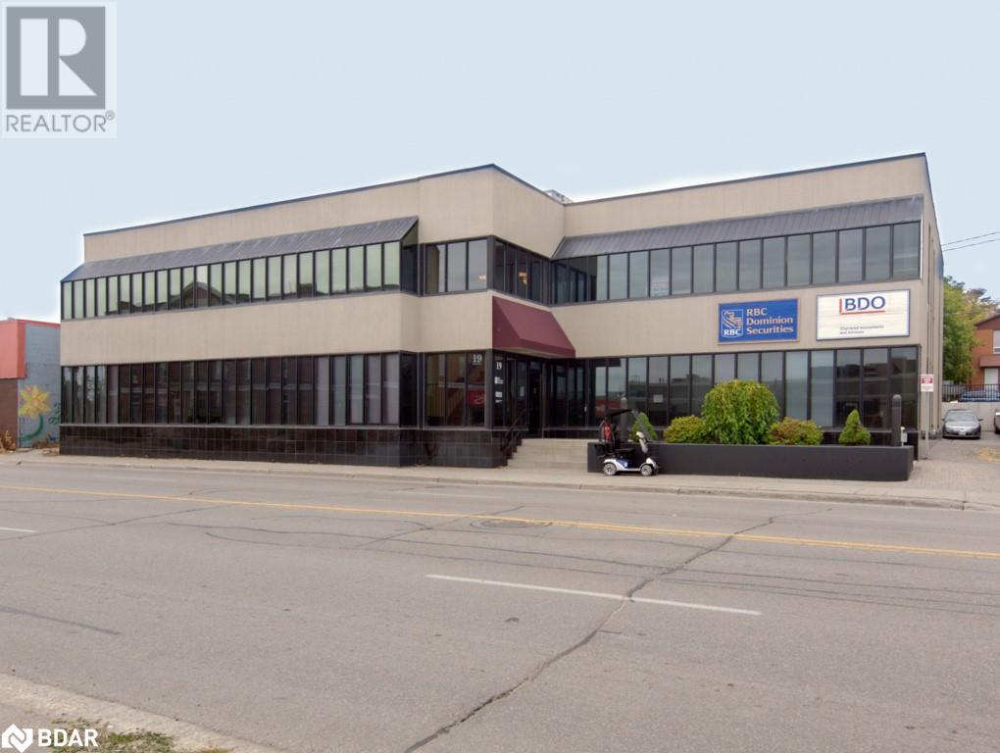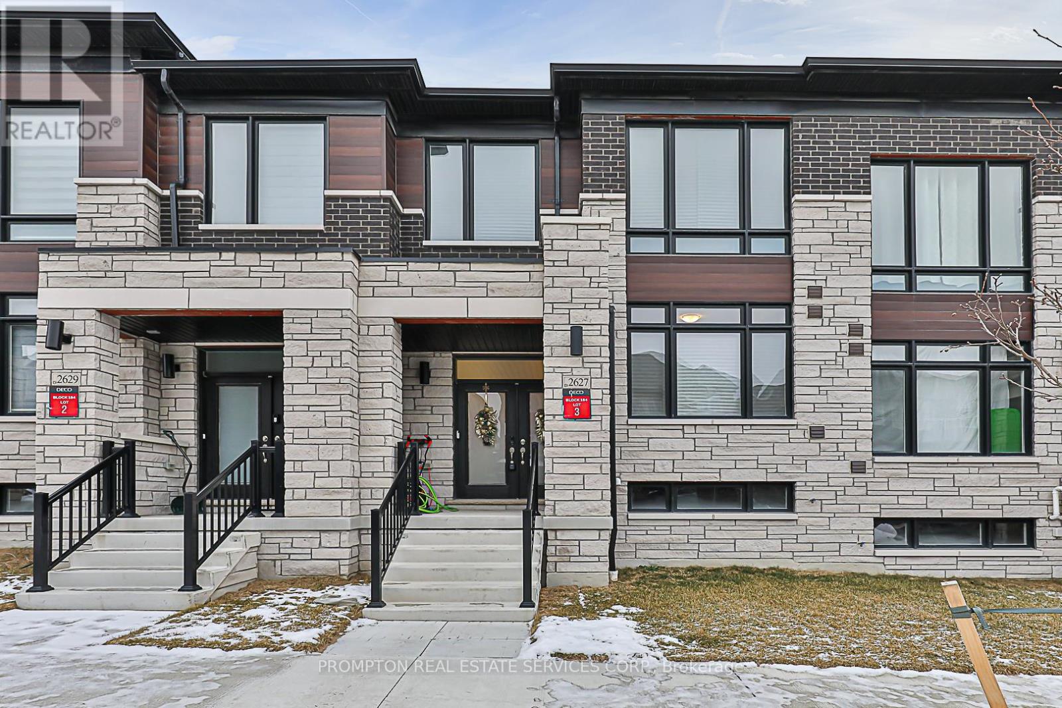31 Pegler Street
Ajax, Ontario
Welcome to this stunning brand-new Barlow Model townhome in South Ajax, offering 1,839 sq. ft. of modern living space with 3 spacious bedrooms + Den and 3 bathrooms on a premium lot with a full backyard. Designed for comfort and style, this home is filled with abundant natural light across all three levels, creating a bright and inviting atmosphere. The main and second floors boast 9-foot ceilings, enhancing the sense of space, while premium laminate flooring on the second level adds a touch of elegance. The open-concept kitchen is perfect for entertaining, featuring upgraded stainless steel appliances, a stylish open kitchen layout w/ great flow, and direct access to a private terrace. Enjoy the Upgrades: Sleek Quartz Countertops, Tasteful Kitchen Backsplash, French Door Fridge, Pot- Lights Throughout, Shades Installed in all windows, Full Size Laundry Washer & Dryer and modern laminate floorings. The ground floor offers a versatile extra room, ideal as a home office, guest room, or additional bedroom, with direct access from the garage for seamless entry. Located in the highly desirable South Ajax area, this home offers exceptional convenience with quick access to the Ajax GO Station (just 5 minutes away), Highway 401, and super close to major shopping Harwood plazas for groceries, dining, and everyday essentials. Tenant is responsible for all utilities, including heat, hydro, water, and hot water tank rental. This is a rare opportunity to live in a beautifully designed, spacious modern townhome in a prime location. Don't miss out! (id:54662)
RE/MAX Excel Realty Ltd.
308 - 22 Olive Avenue
Toronto, Ontario
Prime North York Location - Steps to Yonge & Finch Subway! Bright & Spacious 1-Bedroom Suite, Hydro & water included in rent, Large windows for natural light, 24/7 concierge service, underground parking; Private storage locker, Fitness center, Visitor parking , Walking distance to shops, restaurants & services, Easy commute to downtown Toronto, Close to parks & community centers, Perfect for professionals or couples seeking a convenient urban lifestyle. Don't miss this opportunity to live in one of North York's most desirable neighborhoods! (id:54662)
Century 21 Landunion Realty Inc.
301 - 4665 Yonge Street
Toronto, Ontario
Turn-key, bright professional space with 4 offices at yonge & hwy 401, steps to ttc. 4 offices and reception area. Open Plenum ceiling and lighting details throughout, including halogen track lighting. Large Northeast facing windows with vertical blinds, outstanding space and modern design with clean finishes Ideal for lawyers, accountants, travel agents, tutors, realtors, insurance broker, mortgage broker, financial services, import/export, small business, etc. steps to whole foods, sheppard centre, sheppard subway & much more. Own your space and stop paying rent for your business' location! (id:54662)
Sutton Group-Admiral Realty Inc.
1 - 110 Harbord Street
Toronto, Ontario
Nestled in Harbord Village, this brand-new, never-lived-in 3 bedroom, 3 bathroom suite offer sunmatched convenience with top dining steps away. The kitchen shines with high-end Kitchen Aid appliances, Caesarstone countertops, a stunning backsplash, and a spacious island for cooking and entertaining. White oak wide-plank floors and railings add warmth and sophistication throughout. Sunlight pours through expansive windows and skylights, filling the space withnatural light. Enjoy soaking up the sun on your own private rooftop terrace. High ceilingsthroughout enhance the open ambiance. Convenient in-suite laundry, pot lights, and elegant fixtures complete the suite, with three spacious bedrooms designed for flexible, functional living. (id:54662)
The Agency
2 Axsmith Crescent
Toronto, Ontario
***RARE-FIND-----GREAT OPPORTUNITY TO INVESTORS-----a Rare Investment property with a Potential-Potential Solid Income Of Spacious Home On Premium Land-----55x120Ft------In high demand area of Don Valley Village***RECENTLY-RENOVATED Executive Family Home(Perfectly Move-In Condition)-----To Live Your Family Life Here Now & Invest Your Family's Asset(Potentially a Semi-Residential/Commercial Spot------Great Potential Opportunity*****Currently Zoned Residential--Could be used As A Home Office & Residential-Use Based on a Current Location*****Rapidly Growing Neighborhood(Potential Future Development Location--The Buyer is to Verify the Buyer's Future Rezoning Opportunities With the City Planner)**Amazingly-Spacious 4 Levels Sidesplit & Recently Reno'd/Updated Home---5Bedrms & 4Washrooms & 2Kitchens & 2Laundry Rooms--Apx 8 Parking Spots with 2Cars Garage---Large Family Room Space Above Garage--Balcony & Lot Of Storage Area & All Generous Bedroom(Upper Level) W/Abundant Natural Sunlight(Upper Level) & A Separate Entrance To a Ground Level(Sunny Bright Ground Level)---1Bedrm--2Dens W/Good Size Of Windows & Super Clean/Clean Basement Level---Kitchen/Washroom/Rec Room & Laundry Room **EXTRAS** *2Kitchens(Main/Bsmt),2Laundry Rms,Main-Bsmt Kitchen(3Fridges,2Stoves,Hoodfan,B/I Dishwasher),Newer Front-Load Washer/Dryer(Main),2nd Laundry(Washer/Dryer--Bsmt),Hardwood Flr,Laminate Flr,Eat-In Updated Kitchen,Extra Kitchen(Bsmt),2Sundecks (id:54662)
Forest Hill Real Estate Inc.
2510 - 18 Holmes Avenue
Toronto, Ontario
Luxury Condo In Prime North York Location. Breathtaking Panoramic Views. 2 bedrooms, 2 Full bathrooms Corner Unit and a split-bedroom layout, High Floor. The open-concept layout features soaring 9 ceilings, a modern kitchen with stainless Steel Appliances & Breakfast Bar. Cost of heat is included in the maintenance fee. One Locker And One Parking Incl. The building itself offers an array of amenities, including an indoor pool, Gym, guest suites, and a rooftop garden, among others. Perfectly situated next to the subway and GO Bus station . Walking Distance To Amenities: Restaurants, Theater, Art Centre. (id:54662)
Forest Hill Real Estate Inc.
19 Front Street N
Orillia, Ontario
Exceptional Investment Opportunity in Downtown Orillia! This meticulously maintained property spans 12,336 sq ft across two levels with a wheelchair-accessible elevator. The sprawling 6,168 sq ft main floor is vacant, offering endless possibilities for customization and expansion. Ascend to the second level to discover a prestigious AAA tenant occupying 4,317 sq ft, complemented by an additional 1,851 sq ft of vacant office space awaiting your vision. The property is equipped with modern comforts including forced air gas heating, central air conditioning, and wheelchair-accessible facilities, promising comfort and convenience for occupants. 29 parking spaces and municipal sewer and water services. Recent updates, including a new roof in 2013 and upgraded HVAC units in 2023, speak to the commitment to quality and longevity. This property presents an unparalleled opportunity for investment or direct use. Zoned DS1 which allows Restaurants, Child Care, Fitness Centres, Schools, Office and more. Could be developed into live-work units and more. (id:54662)
RE/MAX Right Move Brokerage
1 Le May Road
Toronto, Ontario
Welcome to 1 Le May Road, an exquisitely renovated detached home nestled in the desirable heart of Davisville. Designed to blend everyday comfort with sophisticated entertaining, this residence boasts an open-concept main floor featuring a chef-inspired kitchen at its heart, alongside a spacious family room with built-in shelving and French doors that lead out to a beautiful back deck and yardperfect for enjoying those warm summer evenings in the city. The luxurious primary suite offers a generous ensuite bathroom and multiple closets for added convenience. The expansive, fully finished lower level provides even more living space, with a large recreation room, a fourth bedroom with an en-suite bathroom, and an officeencompassing three levels of refined living. Thanks to its bright, sunny corner lot, the home is bathed in natural light from the east, west, and south. Completing the picture, the property includes a detached garage and storage shed for extra functionality. If you're looking to move right in and enjoy a perfect blend of style, comfort, and convenience in one of the city's most coveted neighborhoods, this home is your ideal choice! **EXTRAS** Steps To Bayview Shops & Restaurants, Itc, Parks, Community Centre, Tennis Courts, Many Excellent Public And Private Schools; Detached Garage And Garden Shed, Side Yard For Bins & Storage. (id:54662)
Jdl Realty Inc.
126 Main Street
Toronto, Ontario
The popular Might & Main Cafe is available in the Upper Beaches! This is a very popular local spot that has been serving coffee and snacks since 2008. Located on the west side of Main this is one of the main businesses on this small strip that services this affluent area. This business is available with the name, recipes, and training, or it can be redeveloped into a different cafe or concept. 375 Sq Ft space that is easy to manage and staff. Please do not go direct or speak to employes or ownership. (id:54662)
Royal LePage Signature Realty
36 Gardiner Drive
Ajax, Ontario
Elegant 3+1 Bedroom Brick Detached Home, with a double car garage in a Prime Location! This beautifully designed residence offers bright, spacious interiors with an exceptional open-concept layout. The combined dining and family room is illuminated by stylish pot lights, while gleaming hardwood floors enhance its sophisticated appeal. The modern kitchen features ceramic tile flooring, quartz countertops, and stainless steel appliances. A wood staircase leads to the upper level, where the primary suite boasts a walk-in closet and a luxurious 3-piece ensuite. Larger lot with a fully fenced deep backyard showcases a stunning stone patio perfect for outdoor relaxation. Freshly painted by professionals, this home also includes a finished basement with a versatile recreation room and numerous upgrades. Ideally situated near shopping, transit, top-rated schools, restaurants, parks, and with easy access to Highway 401. (id:54662)
RE/MAX Aboutowne Realty Corp.
23 Lander Crescent
Clarington, Ontario
A rare 3 bedroom plus 1 bed in the basement Townhome Nested in the perfect family Neighborhood, Bright Open Concept main Floor Has A Large Living Room, Over Looks To Fenced Large Backyard, Large Size Kitchen With Loads Of Counterspace And Breakfast Bar As Well As The Separate Dinning Area. Fully Finished Basement With Separate Bathroom For Entertainment Room, Master Bedroom 3 PC Ensuite ANd W/I Closet And Two Good Size Bedrooms! Close To Plaza, School, Park & Much More (id:54662)
Royal LePage Flower City Realty
21 Quatro Crescent
Brampton, Ontario
For lease Bright and Spacious 4 bedroom with large size Family room with fireplace. 9ft ceiling on main floor with crown molding stainless steel appliances. Hardwood floors on main and 2nd level. Granite countertops in kitchen and washrooms. 4 parking spots. **EXTRAS** Tenants to pay 70% of all the utilities. Tenants are responsible for snow removal and maintaing lawn (id:54662)
RE/MAX Gold Realty Inc.
34 Clowes Street
Ajax, Ontario
End unit, 3 Storey Freehold Town Home in a Central Ajax Location. Priced to Sell! Steps to school, minutes to Big Box Stores, in close Proximity to the 412& 401. Excellent layout: Spacious with 4 bedrooms, interior entrance to garage, walkout to balcony on second floor. Separate Laundry room on Main floor. Upgraded kitchen, floor and lighting throughout. Appliances to go with Sale, Come see your Family Home Today! (id:54662)
Right At Home Realty
2627 Apricot Lane
Pickering, Ontario
Welcome To Townhouse In Pickering At Apricot Lane. Built By DECO Homes Offers Luxurious Finishes And Features Throughout, 3 +1 -Bedroom, 3-Bathroom,Over 2000 Sqft Of Modern Living Space And Double Car Garage. Step Through The Double Doors Into A Grand Entrance With 9-Foot Ceilings. Opens To A Walkout Balcony, Engineered Hardwood Floors In The Living/Dining/Kitchen & Study. Modern Kitchen Featuring Stainless Steel Appliances And Breakfast Bar. The Master Bedroom Is A Retreat With A Soaker Tub, Large Standing Shower, And His And Her Closets. Direct Access From The Double Car Garage Adds Convenience To Your Lifestyle! Minutes Drive To Hwy 401, 407, Go Station, And Shopping Centers, Ensuring Easy Access To Your Daily Needs. (id:54662)
Prompton Real Estate Services Corp.
25 Thicketwood Avenue
Barrie, Ontario
EXCEPTIONAL RAISED BUNGALOW IN PAINSWICK NEIGHBOURHOOD, OFFERING STYLE, FUNCTIONALITY & MODERN UPDATES! Ideally located in the desirable Painswick neighbourhood, this WHEELCHAIR ACCESSIBLE home is just steps from Shalom Park with its basketball court and playground, and conveniently close to the Barrie South GO Station, shopping, dining, a library, schools, and highway access. Inside, this turnkey property features hardwood floors throughout the main level, paired with a spacious open-concept layout that’s perfect for everyday living. The beautifully designed kitchen boasts abundant wood-toned cabinetry, including pantry storage and a built-in display, complemented by tile flooring, quartz counters, a tiled backsplash, and high-end KitchenAid appliances. Sliding doors lead you to the large deck overlooking a charming fenced backyard complete with a shed and raised garden beds. This home is fully wheelchair accessible, offering a specially designed main floor layout and bathroom, a lift at the front door, and a wheelchair lift to the garage mezzanine. The primary bedroom is served by a 4-piece ensuite for added comfort and convenience. The fully finished basement adds even more functionality with a full bathroom, bedroom, and additional living space, making it ideal for guests or extended family. Additional highlights include a two-car garage with newer doors and app-controlled openers, an inground sprinkler system controllable via computer or phone, and a newer backup generator for added peace of mind. Recently installed triple pane windows and doors on the main floor, ensure energy efficiency and comfort year-round. This is an exceptional opportunity to own a home that combines thoughtful accessibility features, modern updates, and a fantastic location. Don't miss your chance to make this property your own #HomeToStay! (id:54662)
RE/MAX Hallmark Peggy Hill Group Realty Brokerage
111 Walker Road
Caledon, Ontario
Welcome to 111 Walker Rd. Nestled in one of Caledon's most sought-after neighborhood, Surrounded by nature, hiking and biking trails , creeks. this exquisite home offers an unmatched blend of modern design, functionality, and luxury. The open-concept main floor features a spacious Living, Dining, and Family Room that effortlessly flows into the upgraded kitchen with a large island-perfect for family gatherings and entertaining. The kitchen is a chef's dream with extended cabinetry, premium granite countertops, two sinks, a pantry, and a convenient servery. Upstairs, you'll find 5 generously sized bedrooms with walk-in closets, 3full bathrooms, and a convenient second-floor laundry. The master suite is a true retreat, complete with a 5-piece en- suite featuring a freestanding tub, frameless shower, and an oversized walk-in closet. This home boasts 9-foot ceilings throughout, including the main, second floor, and basement, along with engineered oak strip flooring and smooth ceilings. With ever $100k in upgrades, every detail has been thoughtfully designed, from the sunken foyer to the cozy linear gas fireplace in the Family Room. Separate side entrance to the basement from the builder for future rental potential. ""Location, Luxury, and Lifestyle - This Home Has It All!"" (id:54662)
Intercity Realty Inc.
109 - 251 Manitoba Street
Toronto, Ontario
Only 2 Years old, almost Brand New 2 Story Townhome, 2 Bdrm/3 Bath With Private Access From Street, Fantastic Neighborhood, Walking Distance To Lake Ontario, Walking Trails, Grocery Stores And Restaurants, Welcoming Lobby W/24 Hour Concierge, Outdoor Courtyard, Excellent Facilities/Amenities, Party Room, Outdoor Bar/Lounge, Gym, Pet Wash. Minutes Away From Gardner & Lakeshore. Lock Box For Easy Showing. (id:54662)
Homelife/miracle Realty Ltd
121 - 18 Uptown Drive
Markham, Ontario
Located In The High-Demanding Community Of Unionville,Easy Transit, Across Uptown Market And Walking Distance To MarkhamTown Square And Downtown Markham With Groceries,9' Ceiling, Convenient Ground Level With Direct Private Access Through Terrace.24 HoursSecurity Excellent Rec Facilities W/ Indoor Pool, Exercise, Party, Billiard Room.Drive Minutes To Highway407/404 And Go Transit. Include One Parking and One Locker . (id:54662)
Homelife Landmark Realty Inc.
21 Casavant Court
Vaughan, Ontario
Beautiful House At Perfect Location - For Lease! Open Concept Floor Plan with 10' Ceilings At Main Floor, Modern Style Kitchen With S/S SubZero And Wolf Brand Appliances, Quarts Counters And Backsplash, Tiled Washrooms And Dream Laundry Room, Exclusive Lights Decoration Around The House, Just Finished Basement With Additional Living Room, Bedroom, Washroom And Much More ! Incredible Thornhill Estates Location With Hight Rate Schools! (id:54662)
Right At Home Realty
541 Rouge Hills Drive
Toronto, Ontario
**100 x 322 feet lot** 3 Bedroom Family Home In Sought After Neighbourhood Backing Onto Ravine.Separate Entrance To Walk-Out Basement With 3 Pc Bathroom. Some Newer Windows, Newer Garage Door, 2 Wood Fireplaces. Close To Schools, Shopping, Public Transit, Parks, Short Drive To 401. EXPLORE MANY OPTIONS WITH LOT SIZE (id:54662)
Homelife Frontier Realty Inc.
1230 Wilson Road N
Oshawa, Ontario
Attention Builders, Investors and End Users! This exceptional 0.79 acre pie shaped lot is site plan approved for an 8,000 sq ft Auto Plaza with architectural drawings included by the seller. The property has received site plan approval and is ready to submit for building permits, offering a turnkey development opportunity. Zoned SPC-A (Special Purpose Commercial) it permits a wide range of uses, including retail, restaurants, warehouse, and more. Strategically located near Highway 401 and Oshawa Centre, the site enjoys high traffic visibility with approximately 5,500 vehicles passing daily. Priced at $1,450,000 this is a prime investment for commercial development. Buyers are responsible for due diligence, performance guarantees, and construction related fees. Do not visit the property without an appointment. (id:54662)
Ipro Realty Ltd.
673 Driftcurrent Drive
Mississauga, Ontario
A Rare Offering in the Heart of Central Mississauga Huge Detached 3-Bedroom Raised-Bungalow with a Separate 1-Bedroom Self-Contained Lower-Level Apartment, Offering a Total of 4 Bedrooms on a Premium Oversized Corner Lot. Features a Bright and Inviting Open Concept Main Floor Living and Dining area with a cozy gas fireplace and walkout balcony, perfect for enjoying fresh air or sipping your morning coffee. The main floor boasts brand-new SPC Flooring throughout, Chef inspired kitchen with sliding doors leading to a deck, ideal for summer BBQs and outdoor dining. The Spacious Primary Bedroom is complete with a private 3-Piece Ensuite adding comfort and convenience. Freshly painted throughout, this home is truly move-in ready! The Walk-Out Lower-Level is Completely Above Grade, bathed in natural light from its large windows and sliding doors, which open to a beautifully landscaped garden - a dream for gardeners, entertainers or anyone who loves dining al fresco. Convenient Access to Home from the Garage via a shared laundry room, thoughtfully set up for both units to use. This home has been meticulously maintained with several recent upgrades, including a brand-new high-efficiency gas furnace (24), central AC (21) new roof (19), New Vinyl Windows & Sliding Doors (23). The Double Car Garage offers ample storage with shelving and a new garage door opener (23). With no Sidewalk, the Driveway can fit 4 Cars. Located in a highly desirable neighborhood, this home is close to transit, top-rated schools, shopping, and essential amenities, with easy access to highways 403, 401, 407, and the QEW. (id:54662)
RE/MAX Ultimate Realty Inc.
505 - 470 Gordon Krantz Avenue
Milton, Ontario
Discover your dream home in the heart of Milton! This stunning 1 Bedroom + 1 Den condo with a modern 1 Bathroom is ideal for couples or small families. Built by the renowned Mattamy Homes, this mid-rise building boasts elegant finishes and an exceptional design. Enjoy 622 sq.ft. of thoughtfully designed living space, complemented by a spacious 64 sq.ft. balcony perfect for relaxing or entertaining. This condo offers the perfect blend of style, comfort, and convenience. Don't miss this fantastic opportunity to own a piece of Miltons vibrant community! **EXTRAS** Located near the upcoming Wilfred Laurier University and Conestoga College campus, this condo offers exceptional convenience. Enjoy easy access to Milton GO Station and major highways, making commuting a breeze. (id:54662)
Right At Home Realty
58 Capera Drive
Vaughan, Ontario
Welcome Home to this beautiful and well maintained home in sought after Vellore Village at Weston & Rutherford! The main floor features a spacious & open concept layout with combined living & dining rooms, powder room, hardwood floors, separate family room and eat in kitchen. The eat-in kitchen features stainless steel appliances, breakfast bar, granite countertops, and a walkout to a fully fenced & spacious landscaped backyard. Enjoy parking on a private driveway with attached garage that has direct access into the property. The upper level features 3 large bedrooms, including a spacious primary bedroom with a large walk-in closet and attached ensuite bath. This home is conveniently located close to top ranked schools, parks, grocery stores, recreation centre, hospitals and Hwy 400 and 407 highways + a short distance to the Vaughan Subway & Go Stations! This home is sure to impress any family looking for convenience at their doorstep. Property will be Professionally Cleaned & Move-In Ready! (id:54662)
Right At Home Realty
