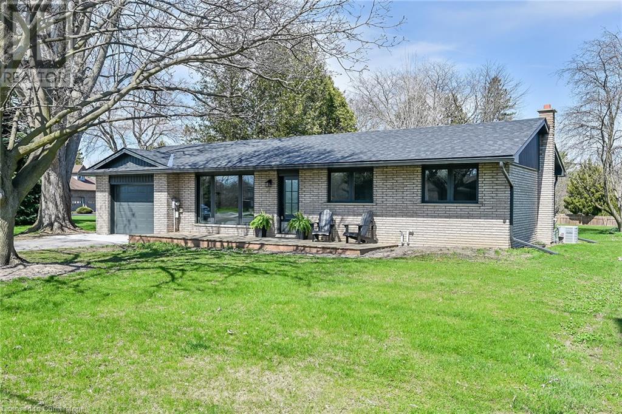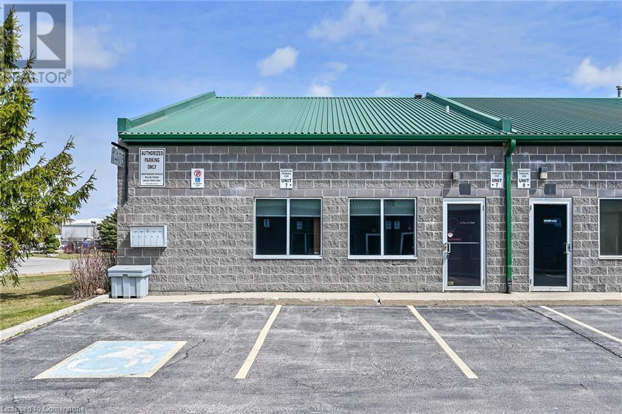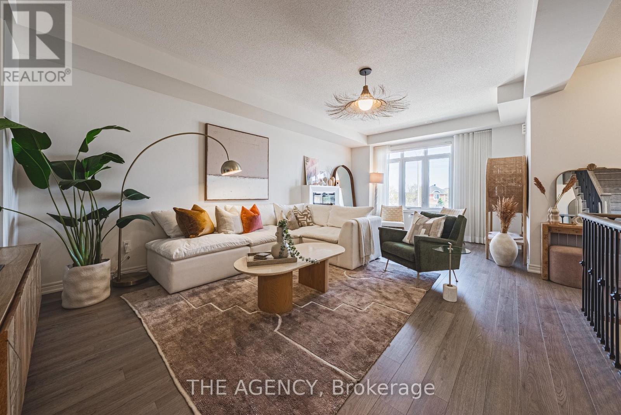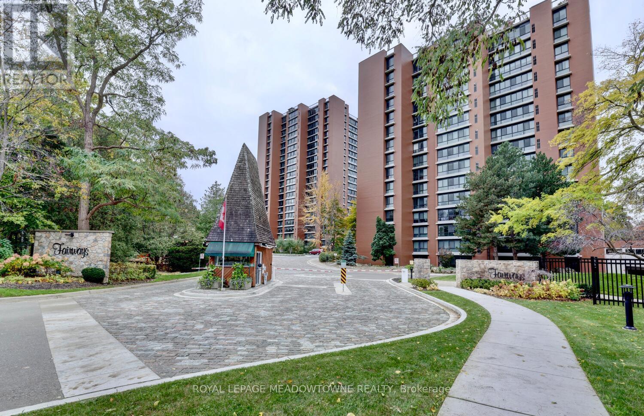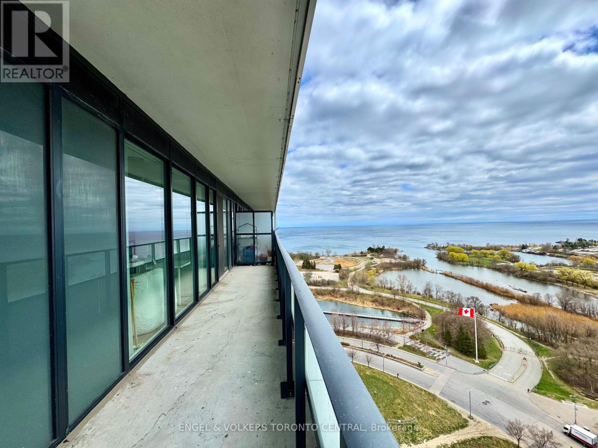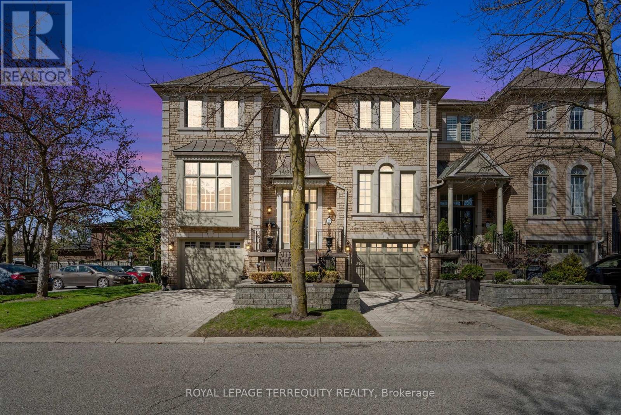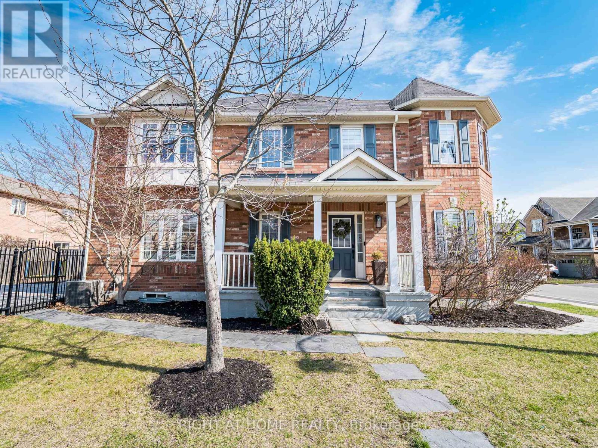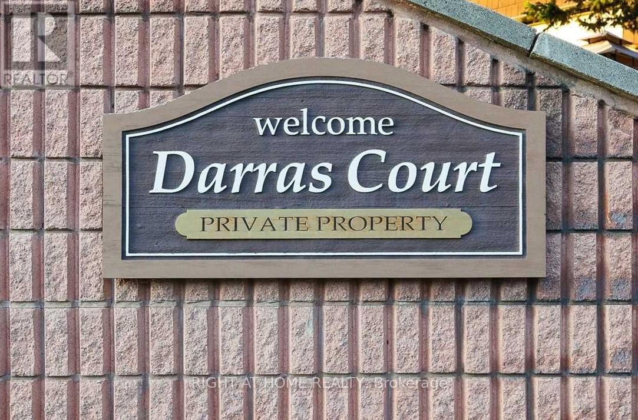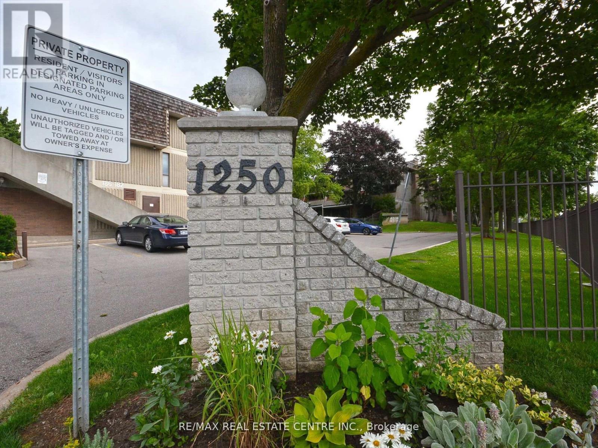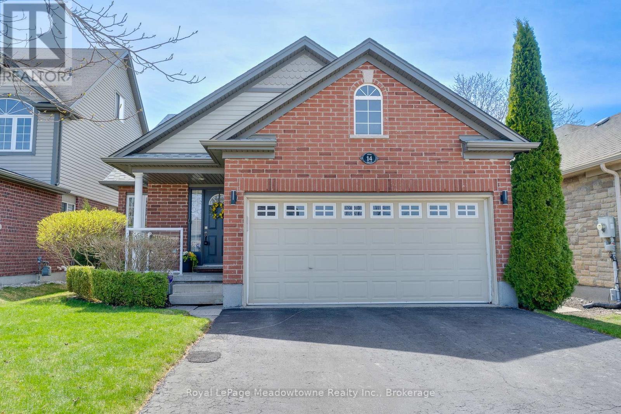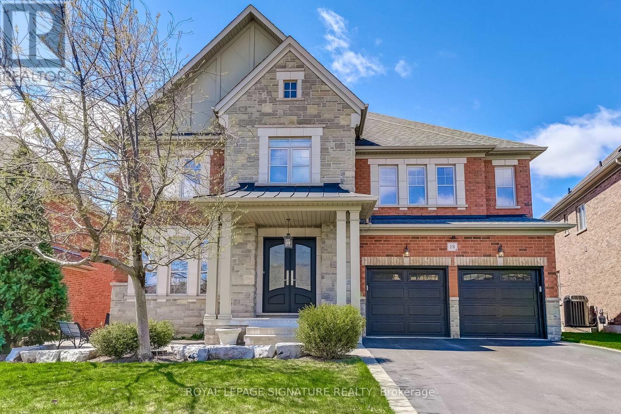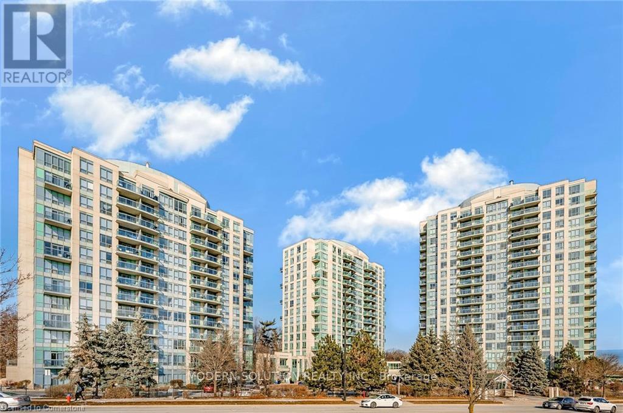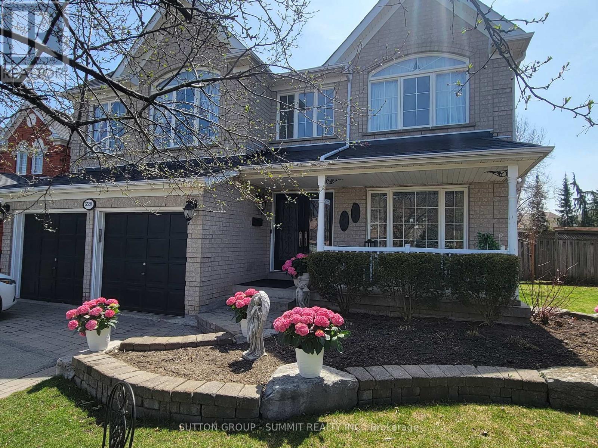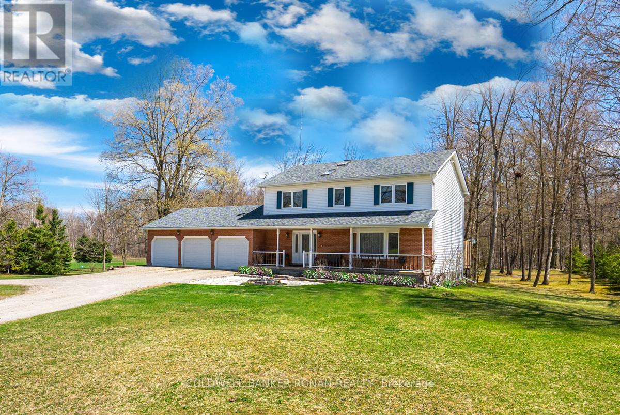2104 - 70 Princess Street
Toronto, Ontario
Seize this rare chance to own a 2 bedroom, 2 bathroom in a brand-new suite at Time & Space by Pemberton, ideally situated at Front St E and Sherbourne. As a true resale, there are no extra closing costs, giving you added peace of mind. This sought-after unit features an east-facing view, a balcony, 9-foot ceilings, and high-end finishes. Residents enjoy top-tier amenities such as an infinity pool, rooftop cabanas, BBQ area, games room, gym, yoga studio, party room, and more. Just steps from the Financial District and St. Lawrence Market, this is premium urban living. (id:59911)
RE/MAX Crossroads Realty Inc.
4 Ryerse Crescent
Port Dover, Ontario
Welcome to 4 Ryerse Crescent located in possibly Port Dover’s most desirable neighborhoods- walking distance to prestigious Sunninghill/Black Creek/Marina area. Experience this popular Lake Erie town’s many amenities & attractions including Live Theatre, Music in the Park, Links Golf Course, Fine Dining, Eclectic Shops, Bistros/Eateries & Famous Beach Front. Enjoy an executive, one level lifestyle as you enter this beautifully renovated all brick bungalow situated proudly on huge 0.35 ac lot (72ft x 188ft) dotted w/mature trees - a true park like setting! Inviting 210sf front deck accesses open concept main floor living area showcasing stylish kitchen sporting chic white cabinetry, rich/dark contrast island, quartz countertops, tile backsplash, new SS appliances & convenient sliding door WO to new/fully permitted 21x16 covered entertainment patio enhanced w/vaulted pine ceilings overlooking large, private rear yard. Design elegantly flows to bright living room ftrs direct garage entry - continues past modern 4 pc bath, main floor laundry room, guest bedroom & completed w/east-wing primary bedroom offering 3pc en-suite incs tiled shower & WI closet. Custom built hardwood staircase descends to newly finished lower level highlighted w/330 sf family room - perfect venue for large family gatherings, parties or an ideal place to relax. Chic 3 pc bath, spacious bedroom, multi-purpose room (poss. office/bedroom), storage/cold room & utility room ensure all lower level square footage is maximized. Quality 2024 updates - engineered hardwood main level flooring, hi-end lower level broadloom, kitchen & bath cabinetry/plumbing fixtures, light fixtures, hot water heater, roof shingles, premium windows, ext/int doors w/new hardware, 100 amp panel, conc. walkways, increased attic insulation, & vinyl sided ext. gables/soffit/facia. Existing features inc -brick exterior, paved double drive, n/g furnace & AC. It’s time to make your Move to Dover - a truly special place to live life! (id:59911)
RE/MAX Escarpment Realty Inc.
1406 Osprey Drive Unit# 7
Ancaster, Ontario
Ideal Investment & Business Opportunity in prestigious Ancaster Business Park with sought after M2 Industrial zoning allowing for a variety of permitted uses. Incredible location minutes from 403 & major Hwy accesses. Offering approximately 2900 sq ft of well designed space with both clear span warehouse area including oversize roll up door & modern office space including 3 independent offices including board room area, common upper level office area, kitchenette, & 2 - 2 pc bathrooms, & foyer / reception area & additional 250 sq ft of unfinished storage space. 3 exclusive use parking spaces. Affordable condo fee includes water, building insurance, exterior maintenance, landscaping / snow removal, and common area repairs & maintenance. Upgrades include premium interior finishes, all office furniture included, 200 amp – 3 phase hydro service, designated signage spot, upgraded Class A HVAC system including high efficiency furnace, A/C, humidifier, & ERV system. Ideal central location and Investment for the expanding business. Book your private tour today & take your Business to the next level! (id:59911)
RE/MAX Escarpment Realty Inc.
9 Sunset Boulevard
Brampton, Ontario
Adorable and affordable detached bungalow in the heart of Brampton. 3 Bedrooms, 1 Washroom, Separate Living and Dining Rooms. Very bright completely renovated kitchen with all new S/S Appliances. Cozy Rec room with Gas fireplace perfect for late night movies or entertaining guests. Freshly Painted, Huge Lot 40*125ft. New Front door with keyless entry, New Back door and sliding Patio Door, All new Windows, New vinyl Siding throughout, new Eaves/Fascia. New Garage Door & Opener. All Exterior Lights replaced, New Washer/Dryer, Two new Sump pumps and tankless water heater, Fuse Panel upgraded to breakers, Gas insert Replaced on fireplace. Crawl space for Extra Storage. Huge backyard with beautiful deck perfect for summer BBQ's. Detached Garage and garden Shed with Electricity. Convenient Location. (id:59911)
Century 21 Realty Centre
525 Dundas Street E
Oakville, Ontario
Welcome to this stunning freehold executive townhome in desirable North Oakville with over$45000 in luxury upgrades. Offering over 2000 sq. ft. of beautifully designed living space, plus a ready-to-finish basement for extra storage or recreation. This modern home features 4bedrooms, 4 bathrooms, 2 Private balconies and a double garage with parking for 4 vehicles.Designed for peace, comfort, and zen, this home is more than just a place, it's your sanctuary.From the moment you walk through the door, you'll feel a sense of calm wash over you.The bright, open-concept living and dining area is flooded with natural light from large windows, offering stunning sunrises. Picture yourself sipping your morning coffee as the golden rays fill yours pace. for added convenience, the family room, breakfast area, and primary bedroom feature automated shades The upgraded gourmet kitchen boasts premium stainless steel appliances, a gas stove, elegant two-tone cabinetry, and modern brass finishes. The high-end quartz countertops extend seamlessly into a full quartz backsplash, while the large waterfall island is the perfect spot for gathering with family and friends. The breakfast area leads to a spacious deck perfect for evening relaxation, weekend BBQs, and intimate gatherings. With a gas line installed, hosting outdoor get-togethers has never been easier. The inviting family room offers a cozy ambiance with a large window and stylish wall-mounted electric fireplace. Additional upgrades include automated shades, modern flooring, custom light fixtures and premium hardware finishes. Located in a prime North Oakville community, this home is just minutes from major highways (403 & 407), scenic trails, top-rated schools, grocery stores, shops, and restaurants.This is your chance to own a beautifully designed modern home that offers not only style and function but also a true sense of serenity because you deserve a home that feels as good as it looks. (id:59911)
The Agency
8297 Creditview Road
Brampton, Ontario
Attention Dreamers & Developers! Welcome to a truly special opportunity in one of Brampton's most charming and sought-after neighborhoods Churchville, nestled in the curve of the Credit River. This bungalow sits on an impressive 130.91 ft wide lot, surrounded by mature trees, abundant wildlife, and multi-million dollar custom homes. You won't believe you are right at the border of Mississauga and Brampton. With over half an acre of land (0.643 Acre as per MPAC), this property offers unmatched privacy, natural beauty, and endless potential. Whether you're a developer or a buyer with dreams of building a custom estate, this lot is the perfect canvas. Enjoy the peaceful setting of Churchville, known for its heritage charm and scenic trails, all while being just minutes to city amenities, highways, and top schools. Properties like this are incredibly rare don't miss the chance to own a slice of nature in an area where luxury and tranquility meet. (id:59911)
RE/MAX Real Estate Centre Inc.
19 Truffle Court
Brampton, Ontario
4 Bedroom 2.5 Bath Semi detach hoouse in located Northwest Brampton. Steps away from Transit, Shopping Plaza and Transit. Basement is finished Legal Apartment and Rented already. 2 Car Parking. Tenent will pay the 70 percent of Utility (Water, Heat, Electricity & Water Heater) . Less than 3 year old property. (id:59911)
Gate Gold Realty
77 Longevity Road
Brampton, Ontario
Welcome Home! Located In The Highly Coveted Enclave Of Credit Valley, This Statement Piece Home Beckons! Meticulously Cared And Curated By The Original Owners, This Property Was Fully Renovated In 2020. At First Glance, The Exterior Facade Features A Gorgeous Interlocking Brick Design Complete With Built-In Lighting So This Property Shines At All Hours Of The Day. Upon Entering, Be Immersed In The Luxury Of A True Chef's Kitchen Featuring Oversized Professional Grade Appliances, Servery And W/I Pantry. As You Promenade Through The Main Level, Admire The 10 Foot Ceilings And Custom Cabinetry Adorning The Family Room And Office Space. Abundant Living Spaces Complete The Main Floor. The Upper Level Enthralls Residents Into A Gorgeous Master Oasis, Complete With 7 Pc Ensuite, Custom Closets And A Bonus Gym/Yoga Space. The 4 Remaining Bedrooms Each Offer Their Own Ensuites, And Custom Closet Organizers. Entering The Lower Level, Residents Are Greeted By A Gorgeous Legal Three Bedroom Basement Apartment(Already Leased With AAA Tenants, At $2700/Month) ! Walking Distance To Multiple Transit Points And Many Esteemed Schools, Minutes To The 407 and 401, And In Proximity To The Meadowvale Corporate Corridor, This Property Must Be Seen! !! (id:59911)
RE/MAX Experts
74 Long Meadow Drive
Brampton, Ontario
Welcome to your dream home nestled in the prestigious area of Castlemore! (1) No expenses spared - This exquisite upgraded residence offers a perfect blend of luxury, space, and functionality, making it the ideal setting for families looking to grow and thrive. (2) This stunning detached home features a professionally finished and legal basement apartment with a separate side entrance perfect for extended family or rental income. (3) This luxurious home features stunning curb appeal with exposed concrete driveway, double door entry leading to an open ceiling, custom light fixtures and pot lights throughout. (4) The main floor boasts a living/dining combo, family room with fireplace, stone accent wall, and hardwood flooring throughout, complemented by an upgraded kitchen featuring quartz countertops, smart stainless-steel appliances, marble backsplash, and an island with a built-in mini fridge. (5) The backyard features a large deck with pergola, built-in BBQ grill, and a playground, making it ideal for families with children. (6) This beautiful home is situated near two reputable schools (2-minutes walking distance), providing easy access to education and a safe environment for your children. (7) Located within walking distance to bus stops, parks, and major amenities. (8) With a total of 6-car parking capacity, accommodating guests or multiple vehicles will never be an issue. (id:59911)
First Class Realty Inc.
88 Alaskan Summit Court
Brampton, Ontario
Exceptional Home on a Quiet Court in Prime Brampton Location!Welcome to this beautifully maintained and thoughtfully upgraded home nestled on a peaceful court in one of Bramptons most desirable neighborhoods. Boasting gorgeous curb appeal with professional landscaping, a private backyard oasis, and a rare 4-car driveway with no sidewalk, this property truly stands out.Step inside to a stunning fully renovated (2018) eat in kitchen featuring a gas stove, perfect for family meals and entertaining. Enjoy the richness of hardwood floors on the main level and upper level, adding warmth and elegance throughout the home. The upper-level family room offers a flexible bonus space that can easily be converted into an extra bedroom/office or playroom to suit your needs.The freshly painted basement with brand-new carpet (2024) provides an inviting and functional space ideal for a rec room, home office, or guest suite.Conveniently located just minutes from Brampton Civic Hospital, top-rated schools, shopping, and quick access to Highways 410, 427, and 407, this home offers the perfect combination of comfort, style, and location. ** This is a linked property.** (id:59911)
Exp Realty
321 Inspire Boulevard
Brampton, Ontario
The Bright Side community . Beautiful 3 Bedroom , 3.5 Bathroom sun filled townhome. Enjoy a huge deck off family room, great for entertaining and living. Double car garage and 2 parking on driveway. Beautiful wood Flooring throughout mail level. Brand new home, never lived in. Close to all amenities. Appliances to be installed. Fridge , stove , Dishwasher and Washer/Dryer. (id:59911)
Intercity Realty Inc.
504 - 1400 Dixie Road
Mississauga, Ontario
Welcome to The Fairways, Winner of the 2021 Condo Of The Year award - a Luxurious Condo Residence Overlooking Lakeview Golf Course. Step into this stunning 2 bedroom suite, converted from a 1+Den suite, where floor-to-ceiling south facing windows fill the main living space with natural light. Warm vinyl flooring runs throughout, creating a cozy and inviting atmosphere. The beautifully renovated chef's kitchen features a large island with quartz countertops and is seamlessly open to the living area - perfect for entertaining guests. The spacious primary bedroom includes a modern, fully upgraded ensuite with sleek glass shower. Prepare to be impressed by the resort like amenities: Outdoor pool, BBQ area, Tennis courts, Library, Sauna and Gym, 24 hour front gate security, Weekday concierge service. All utilities are included in the Condo Fee: heat, hydro, water. High speed internet, Bell Fibe Cable. Experience upscale living at The Fairways - where comfort meets convenience. No dogs allowed, cat's are allowed. (id:59911)
Royal LePage Meadowtowne Realty
34 Mc Farland Avenue
Toronto, Ontario
This two-story Duplex can easily be converted back to a single-family home or kept as two large 2 bedroom units to live in or rent out. The central location in a high-demand area, close to amenities and transit, makes this home a great investment. The price is perfect, and you can get vacant possession or assume great tenants on a month-to-month lease. Don't miss out on this opportunity to own a home for under a million dollar. (id:59911)
RE/MAX Premier Inc.
621 Winterton Way
Mississauga, Ontario
Absolutely Stunning! Step into this exquisite home, where countless upgrades await. A brand-new gourmet kitchen, complemented by state-of-the-art appliances, sets the stage for modern living. Enjoy enhanced comfort and energy efficiency with newly installed Vinyl Pro windowsfeaturing a sleek casement design, triple-pane glass, Low-E coating, and argon gas filling.This home shines with newly renovated washrooms, fresh designer paint, a stylish new range and hood, and thoughtfully placed pot lights and LED ceiling fixtures that create a warm, contemporary ambiance.Spanning approximately 3,184 sq. ft. above grade, plus a spacious basement, this detached two-story haven offers five bedrooms and four washrooms. Elegance is on full display with gleaming hardwood flooring on the main level and a grand spiral oak staircase that makes a lasting impression.Prime Location: Just minutes from Highways 403, 407, and 401, with Square One Shopping Centre a short drive away. Enjoy easy access to top-tier restaurants, parks, and grocery storeseverything you need right at your doorstep! (id:59911)
Real One Realty Inc.
9 Finegan Circle
Brampton, Ontario
Welcome To 9 Finegan Circle, An Immaculately Maintained & Freshly Painted 3-Storey Brick Townhome In One Of Brampton's Most Family-friendly Communities. Just 5 Years Old, This Spacious Home Offers 4 Bedrooms And 4 Bathrooms, Thoughtfully Laid Out For Comfort And Flexibility. The Upper Level Features 3 Generously Sized Bedrooms, Including A Large Primary Retreat Complete With A 4-piece Ensuite And Walk-in Closet, Plus Convenient Laundry On The Same Floor. On The Ground Level, You'll Find A Rare Secondary Primary Bedroom With A 4-piece Semi-Ensuite Perfect For In-laws, Guests, Or A Private Home Office. The Main Living Level Offers A Bright, Open-concept Kitchen And Dining Area With A Walk-out To A Private Balcony, Ideal For Relaxing Or Entertaining. The Expansive Living Room Provides Plenty Of Space For Family Gatherings, While Zebra Blinds Throughout Add A Modern Touch And Light Control. A Huge Tandem Garage Offers Ample Parking And Storage. Located Directly Across From A Park And Open Field, This Home Is Perfect For Families With Young Children Or Those Who Enjoy Outdoor Space. Don't Miss The Opportunity To Own This Stylish, Versatile Home In A Vibrant Neighbourhood Close To Schools, Shopping, And Transit. (id:59911)
Royal LePage Associates Realty
54 Amethyst Circle
Brampton, Ontario
Wow! This is a must see, an absolute show stopper East facing. Freshly Painted, Approx 2000 Sq.Ft. 4+1 bedroom, 4 bathroom. Semi- Detached home located in Gore Rd & Cottrelle Blvd. This home has very practical layout with Separate family and living room, gourmet Kitchen with new stainless steel appliances and breakfast area Walkout to the extra deep backyard. Totally Carpet free Home with Hardwood Flooring on Main floor and upper level, Quartz Countertop , Pot lights and Upgraded light fixtures. 1 Bedroom finished Basement with Separate Entrance & there is no home at the back and extra deep lot So you can enjoy your full privacy ,bbq, and family get together. Extra long interlocked drive way which can fit up to four cars. good size porch finished with natural stone and glass railings. Walking distance to Gore Meadows Rec Centre. Temple, Plaza, Schools and Transit and Minutes Away from Hwy 427 & Hwy 407. Freshly Painted and Move-In Ready Home is a True Gem that you won't want to miss. Come and fall in Love with this Beauty! (id:59911)
Intercity Realty Inc.
210 - 10 Lagerfeld Drive
Brampton, Ontario
Luxury Living At MPV (Short Term & Long Term Available) - Stunning 1+Den Condo For Lease! Step Into Modern Elegance With This Practically Brand-New 1+Den Condo, Offering 613 Sq.Ft. Of Stylish Living Space Plus An Open Balcony To Enjoy Fresh Air and Scenic Views. Just Over A Year Old, This Immaculate Unit Features A Sophisticated Kitchen With Ample Storage, Soft Closing Cabinetry, and High-End Finishes, Adding A Touch Of Class To Your Daily Routine. Designed For Ultimate Convenience and Connectivity, This Residence Offers Direct Access To Mount Pleasant GO Station, Making Commuting Effortless. Enjoy A Vibrant Community With Shopping, Grocery Stores, Restaurants, parks, Schools, and Major Highways All Within Easy Reach. Need A Quick Coffee Fix? A Plaza Right Across The Street Features A Tim Hortons and Other Amenities, Making Daily Essentials Just Steps Away. Surrounded By Green Spaces and Parks , This Home Offers The Perfect Balance Of Urban Convenience and Nature's Tranquility. Don't Miss This Opportunity To Lease A Pristine, Contemporary Condo In One Of Brampton's Most Sought-After Communities! (id:59911)
RE/MAX Crossroads Realty Inc.
9 Norby Crescent
Toronto, Ontario
This could be your Home to Make Memories to Last a Lifetime in this Family Friendly Etobicoke Neighbourhood! Exceptionally well maintained side-split with all four levels providing approximately 1900 sq ft of living space. The Heart of the Home is on the upper main level with the open concept living, kitchen and dining room. The sliding doors to the deck off the dining room adds to the enjoyment. The large bay windows in kitchen and living room bring lots of natural light. The multi-level finished rooms are large and are ready for you to choose how to use them! The lower main level has a family room that can also be used as an office with separate entrance to the backyard patio. Your family movie and game nights can be enjoyed in the lower level recreation room with above grade windows. The home features 3 good sized freshly painted bedrooms with updated bathroom on same level. This large fully fenced landscaped yard is backing onto Green Meadows Park with large trees offering a private oasis. Top-rated schools are within walking distance. This home is a commuters dream with easy access to highways, transit and Toronto Pearson Airport. Don't miss this opportunity to own this move-in ready home in the sought after community of Etobicoke! Please see the attached "9 Norby Cres Features of Property" for more details and view the Virtual Tour. (id:59911)
Ipro Realty Ltd.
1921 - 30 Shore Breeze Drive
Toronto, Ontario
Bright Corner 1 Bedroom + Den- Corner Suite W/ Huge Wrap Around Balcony! Waterfront Community. 860 Square Feet Of Living Space. 600 Sf Indoors + 260 Sf Outdoors! Breathtaking Unobstructed SW Views Of The Lake, Marina & Sunsets! 2 Walkouts To Balcony. Floor To Ceiling Windows! 5*Luxury Amenities: 2 Outdoor Roof Terraces, Saltwater Pool & Spa, Gym, Yoga, Billiard, Party Room. Steps To: Lake, Trails, Parks, Marina, Restaurants, Shops, Patios. Close To: Highway, TTC, GO. (id:59911)
Engel & Volkers Toronto Central
18 - 197 La Rose Avenue
Toronto, Ontario
Luxury Executive End Unit Townhouse located in one of Etobicoke's Most Elegant Enclaves. This beautiful home located at Royal York and Eglinton. Steps away to the future Eglinton Crosstown LRT. This home boasts loads of charm and lots upgrades. The main floor is perfect for entertaining, featuring nine feet ceilings Oak hardwood floor, crown moldings, all upgraded baseboards throughout, 3 way Gas fireplace, Pillars, 1/2half wall with granite coping, tons of natural light with big windows, great spacious family kitchen with large island, granite countertops, S/S appliances, Thermador range with built-in BBQ, R/I built-in toe-kick vacuum, walk out to a large deck with barbecue hookup. Oak Circular Staircase serving 3 floors with Wrought Iron pickets and oak banister, Primary bedroom with Oak hardwood floors, crown moldings with 4 piece ensuite with whirlpool and walk in closet , 2nd bedroom with double closets, the 3rd bedroom turned to library with custom bookcase built in desk and lighting. Second floor laundry room with custom floor to ceiling cabinets, stacked electrolux washer and dryer, oversize sink and 11 feet ceiling, Ground level Family room with gas fireplace and walk out to garden. Garage was original a tandem double garage now created in rear of garage1/4 of it to a studio with Heat , A/C, R/I central Vac, Exhaust fan, sink , rough-in gas pipe, Built in Shelfs, work bench, porcelain floor, flood track daylight, walk out to garden. Premium End unit with rear facing unique view, rear roof over bay window finished in copper, back patio finished with slate oversize tiles, rear privacy wall (replacing standard wooden screen) Unique Corner Stone, Location, Well maintained complex, close to schools, shopping, Steps TTC one bus to subway, short drive to #401, #427 and UP Express at Weston Rd station 10 minutes to the airport and downtown. this home is unique. (id:59911)
Royal LePage Terrequity Realty
645 Gervais Terrace
Milton, Ontario
Stunning Corner Unit Freehold Townhome in the Heart of Coates! Just like a semi, this 1,764 sq ft gem offers the perfect blend of style and functionality. Featuring a bright open-concept layout with 7" engineered hardwood floors throughout, a chef-inspired kitchen with quartz countertops, matching backsplash, stainless steel appliances, a double sink ideal for entertaining or daily living, and an upgraded main floor bathroom. Enjoy the comfort of a fully renovated second-floor laundry room with custom cabinetry and countertop space, a bonus den area, upgraded blinds throughout, and a new AC (2024) for peace of mind. Step outside to your low-maintenance concrete backyard, perfect for summer gatherings, and enjoy front yard water sprinklers for year-round curb appeal. EV Charging outlet installed in the garage. Located in the highly sought-after Coates neighbourhood, just steps to parks, schools, and amenities, this home checks all the boxes. Don't miss your chance to own this move-in-ready showstopper! (id:59911)
Right At Home Realty
35 Darras Court
Brampton, Ontario
Welcome to spacious and well-maintained 4 bedroom, 2-bathroom condo townhouse with unique Multi-Level Design in a well maintained complex in Brampton. The Living room opens to an enclosed backyard, perfect for outdoor enjoyment, bright dining and kitchen areas create an inviting atmosphere. The upper floor boasts four generously sized bedrooms and a full bathroom, while the finished basement adds valuable recreational area. Conveniently located near Schools, Shopping, Parks, Community Centre And Public Transit. This home offers the perfect blend of style, space, and accessibility. (id:59911)
Right At Home Realty
141 - 1250 Mississauga Valley Boulevard
Mississauga, Ontario
Prime Location in the Heart of Mississauga. Close to all Amenities, Walk to School, Library, Park,and Bus. Minutes to Square One Shopping Mall, Sheridan College, Go Train and Major Highways. Bright and Spacious 4 bedroom Townhouse Open Concept, Upgraded Flooring Well Maintained Move in Home Large Terrace and Two Balconies. Over Size Storage Locker Close to Parking. (id:59911)
RE/MAX Real Estate Centre Inc.
46 Pritchard Avenue
Toronto, Ontario
GeoWarehouse states 1 3/4 storey. Centrally located. Surrounding Neighbourhoods - Junction, Stockyard, Bloor West Village, Senior Centre, TTC Subway, close to parks. Excellent Opportunity. Great Land Value Property. appliances sold in as is and where is condition. Open House Sunday May 11th 2025. 11am to 1pm (id:59911)
Royal LePage Terrequity Realty
113 - 1593 Rose Way
Milton, Ontario
ALL UTILITIES INCLUDED + INTERNET ! Experience modern living in this stunning 2-bedroom stacked condo in Milton! Enjoy abundant natural light. The open-concept layout features a fully upgraded kitchen with stainless steel appliances and expansive windows. Conveniently located near Highways 401 and 407, the property includes parking, and visitor parking. Perfect blend of style, functionality, and convenience - rent now! (id:59911)
RE/MAX Escarpment Realty Inc.
Upper - 2420 Bloor Street W
Toronto, Ontario
This beautifully designed 2-bedroom, 1-bathroom unit, 928 square feet, located in one of Toronto's most coveted neighbourhoods-Bloor West Village. The modern recently renovated kitchen is a true highlight, featuring a large center island with power, stainless steel appliances, and plenty of space for cooking and entertaining. Enjoy the vibrant lifestyle this super prime location has to offer. Just steps to Jane Subway Station, commuting is effortless. You're surrounded by charming local boutiques, cafes, bakeries, restaurants, and essential amenities-everything you need is right at your doorstep.Whether you're a professional, a couple, or someone looking to enjoy the best of city living, this unit offers unbeatable convenience and charm in an unbeatable location. (id:59911)
Royal LePage Real Estate Services Ltd.
15 Scott Boulevard
Milton, Ontario
+++This Is The One+++ Welcome Home To This Spacious 1867 Square Foot Bungalow Plus A Fully Finished Walkout Basement, Original Owners Since It Was Built In 2008, An Entertainers Paradise, 2+1 Bedroom, 2 Car Attached Garage With An Electric Car Charger, Inside Entrance To The House, Quiet Room At The Front Of The Home Would Make A Great Office Or Sitting Area, Main Floor Is Open Concept With Vaulted Ceiling In Dining Room That Offers Room For A Large Table For Guests, Living Area With Gas Fireplace, Kitchen Has Ample Supply Of Cupboards, Granite Counters, Gas Stove, Walkout To The Deck, BBQ Gas Hook Up Access From Both The Top Deck And Bottom Patio Area, Primary Bedroom With Tray Ceiling A Walk In Closet And A 5PC Ensuite, The 2nd Bedroom Has A Convenient 4PC Bath Ensuite, A Bright Walkout Basement Is Fully Finished And Offers Plenty Of Natural Light, Rec Room With Gas Fireplace, Wet Bar, 3rd Bedroom, 4 PC Bath With Jet Tub And Heated Floors, Walk Out From The Basement To A Grass Free Landscaped Garden Oasis, Summer Pictures Added Showcasing The Perennial Gardens When They Are In Full Bloom, This Home Has Been Meticulously Maintained, Just Move In And Enjoy! (id:59911)
Zolo Realty
32 Crystalview Crescent
Brampton, Ontario
Absolutely gorgeous 3-bedroom semi-detached home with a finished basement, located on a premium lot fronting directly onto a beautiful park. This home features fully brick elevation and a welcoming double door entry. The open-concept main floor boasts 9 Ceiling & hardwood flooring throughout and offers a spacious, family-friendly layout. Enjoy a full family-size kitchen with stainless steel appliances and a walkout from the breakfast area to a private, fully fenced backyard perfect for entertaining or relaxing. Upstairs, you'll find three generously sized bedrooms, including a large primary bedroom with a 4-piece ensuite and a walk-in closet. The finished basement offers a spacious recreation room and a dedicated computer area, ideal for a home office or study zone. The home has been freshly painted throughout and includes stainless steel fridge, gas stove, dishwasher, clothes washer and dryer, central A/C, and all electric light fixtures. Steps away from groceries, public transit, financial institution, parks, trail & much more. Close to schools including French immersion, Costco, HWY 427, 407, Gore Meadows Community Centre, Claireville Conservation Area & much more. This is a perfect home for families looking for comfort, style, and a great location don't miss it! (id:59911)
RE/MAX Realty Services Inc.
14 Atto Drive
Guelph, Ontario
A Hikers Dream Near Guelph Lake Perfect for First-Time Buyers or Empty Nesters! Discover this meticulously cared-for 2+1 bedroom, 3-bath bungalow just minutes from Guelph Lake trails! The open-concept layout with soaring 14' ceilings boasting nearly 1,500 sq. ft. of main-level living, featuring an updated kitchen, serene primary bedroom with spa-like ensuite and steam shower, and bright spaces throughout. The fully finished lower level adds flexibility with a bright bedroom, office/4th bedroom, full bath, and a cozy rec room with gas fireplace. Outdoor living is a dream with a multi-level deck, Napoleon gas grill station, stone waterfall countertop, beverage fridge, and low-maintenance, fenced backyard with gardens and storage shed. With a double garage and total parking for 4, this home blends outdoor adventure with modern comfort in a prime location. Whether you're starting out or downsizing, this is your chance to enjoy nature and convenience. Don't wait make it yours today! (id:59911)
Royal LePage Meadowtowne Realty Inc.
144 Martin Grove Road
Toronto, Ontario
Welcome to 144 Martin Grove Rd. Experience unparalleled luxury in this newly constructed home with 4101 sq. of living space. Completed in 2025 and situated on a generous 52x150 ft. lot. The main floor boasts 10-foot ceilings and vast living and dinning areas ,creating an expansive and airy ambiance, while the second floor features 9-foot ceilings, enhancing the sense of space throughout. This residence offers three spacious bedrooms, each with its own en-suite bathroom, providing privacy and comfort for all. A large second-floor laundry room adds convenience to daily living. The main floor includes a mudroom at the back of the house, allowing easy access to the backyard and basement. High-end finishes are evident throughout the home, including solid 8-foot wood-core doors for all rooms and large closets that offer ample storage. The kitchen is equipped with premium KitchenAid appliances, catering to culinary enthusiasts. Hydronic in-floor heating is installed in the basement and all bathrooms, ensuring warmth and comfort year-round. A circulation system provides near-instant hot water delivery throughout the home. Easy cleaning with a central vac system. Wired security system. The basement features a large bedroom with its own en-suite bathroom, ideal for guests or extended family, laundry room and kitchen rough in for a potential complete basement suite. The detached garage is fully insulated with in-floor hydronic heating, a roughed-in 3" drain and water supply offering potential for a bathroom or kitchen setup. The garage accommodates two vehicles and includes a large mezzanine for storage. Also features a three-zone sprinkler system, a backyard shed, a gazebo platform, and a spacious deck beneath a soaring pergola, ideal for outdoor entertaining. Ample parking is available with space for up to seven vehicles. This home exemplifies luxury at its finest, combining modern amenities with thoughtful design elements to create an exceptional living experience. (id:59911)
Sage Real Estate Limited
216 Squire Crescent
Oakville, Ontario
This executive freehold townhome is a rare combination of design, luxury, and functionality, offering exceptional value with countless upgrades throughout and no maintenance fees. The home is equipped with numerous upgrades, including a tankless water heater, reverse osmosis drinking tap + whole home water filtration, a recently upgraded garage door as well as rough-in for an EV car charger! With over 2,000 sq. ft. of living space and 9-foot ceilings throughout, this residence strikes the perfect balance of style and comfort. Upon entry, you'll immediately notice the heated tile in the entrance way and the engineered hardwood floors that flow throughout the main and second floors, making this home carpet-free. The ground floor features a versatile family room, perfect for relaxation or additional living space, along with a walk-out to the fully decked backyard, offering a serene outdoor retreat. The open-concept main floor showcases a stunning great room, while the upgraded kitchen, complete with a gas stove, flows seamlessly onto a composite deck, perfect for outdoor entertaining. The main floor also includes a den/office, ideal for remote work or as a quiet space. Upstairs, you'll find three spacious bedrooms and two full bathrooms, including the primary bedroom with a relaxing 4-piece ensuite and a spacious walk-in closet. The added convenience of laundry on the third floor makes daily living even easier. Located just steps from parks, shopping, and top schools, this home is truly move-in ready. Schedule your private viewing today homes like this don't last long! (id:59911)
Rock Star Real Estate Inc.
38 Chisholm Street
Oakville, Ontario
Rarely Offered! Elegant Custom Build by Architect John Willmott in Sought After West Harbor. This Exceptional 2 Storey 2+1 Bed, 4 Bath Home offers over 3000 sq. ft. of living space. Perfect for Downsizing or an Executive Couple, this fantastic centre hall floor plan offers easy living & is perfect for entertaining & family gatherings. The Spacious Upgraded Kitchen with large center island, SS B/I Appliances, Quartz Counters, Custom Cabinetry Opens to a Great room featuring a Gas Fireplace or 2nd Dining Space with Direct access to Side Deck & Patio. Bright Spacious Living Room with Floor to Ceiling Windows looking over the Courtyard Garden, also featuring Custom Built-ins & a Beautiful Classic Wood Burning Fireplace that Centres the room, Open to the formal Dining Room with Custom Built-in. Separate Mudroom to Courtyard. The 2nd Storey offers Charming Sloped Ceilings, Large Primary Retreat with Walk-in Closets, plus Custom Built-in Wardrobes & 3rd Closet, Luxury Updated 6 pc Ensuite with Separate Soaker Tub, Oversized Walk-in Shower, Double Sink & Carrara Marble Tiling. 2nd Bedroom & 4 pc Main Bath. Lower Level offering 3rd Bedroom, 3pc Bath, Laundry Room & Large Rec Room. Professionally Designed Landscaping with Wiarton square-cut flagstone patios, walled garden, mature perennial plantings, covered porch & BBQ area. Exceptional, Beautifully Designed Detached Carriage Style 2 car insulated garage with attic storage space. Many recent upgrades: wrought iron fence, side deck, outdoor lighting, broadloom & Stair runner, kitchen cabinetry '22, Gas Fireplace in great room '22, all appliances except cooktop & vent, Custom Built-ins in Primary Bedroom, Custom Built-ins in lower level & laminate flooring, window coverings including electric blinds & so much more. This one is not to be missed! (id:59911)
Royal LePage Real Estate Services Ltd.
Bsmt - 2710 Quail's Run
Mississauga, Ontario
Welcome to this beautifully finished lower-level apartment in Mississauga's top school area! This spacious unit features a tastefully renovated basement, perfect for comfortable living. The primary bedroom offers two walk-in closets, providing ample storage space. Enjoy the luxury of radiant heated floors in the dedicated bathroom. The modern kitchen comes complete with premium stainless steel appliances, ideal for home chefs. Additional built-in storage areas enhance the convenience and functionality of the space. One designated parking spot is included for the tenant's exclusive use. A perfect blend of comfort, style, and locationdont miss this exceptional opportunity! (id:59911)
Bay Street Group Inc.
18 Flanders Road
Brampton, Ontario
Stunning Home in the Prestigious Estates of Credit Ridge-Home features unparalleled luxury with approx. 4,217 sqft +1,600 sqft Finished Bsmt on a Premium Lot. A spacious driveway accommodating up to 7 vehicles, including a 3 car tandem garage, this home provides convenience and ample parking for large families or gatherings. Upon entry, you're greeted by an elegant foyer leading to the expansive main floor. The open-concept living and dining rooms are perfect for entertaining, while the private office provides a quiet space for work. The family room features a striking gas fireplace and open to above ceiling with a beautiful waffle design. The breakfast area is bathed in natural light, with a garden door leading to a private deck, fenced yard and an interlock patio. The chefs kitchen is a dream, featuring S/S appls including a fridge, double built-in ovens, an induction stove top and a built-in dishwasher. The sleek quartz countertops are enhanced by a waterfall breakfast bar, providing plenty of space for meal prep and casual dining. A servery and a large W/I pantry provide additional storage and organization. A convenient entrance from the garage leads to service stairs down to the basement. The second floor features a serene retreat with 4 spacious bdrms and 3 baths. The primary bdrm is an oasis, featuring a cozy sitting area, a luxurious 5-piece ensuite with double sinks, a private toilet, a separate shower and a soaker tub. There is also a makeup counter, a window seat and an expansive walk-in closet. The 4th bdrm benefits from a 3-piece ensuite. The finished bsmt is an entertainer's paradise, with a wet bar, games room, recreation room, exercise area and an additional office space. There's also a large cold room, workshop, storage room and utility room, providing ample storage and functionality. This is a MUST SEE property perfect for a growing family all you could need luxury, comfort and space to make lasting memories and make this property your new home! (id:59911)
Royal LePage Signature Realty
102 Sutherland Avenue
Brampton, Ontario
3 Bedroom Legal Basement, Amazing Opportunity For First Time Home Buyers Looking To Supplement Income Through Rental Potential & Investors Seeking A Property With Strong Cash Flow Prospect To Own 3 Bedroom Detached Bungalow With 3 Bedroom Legal Basement On Large Lot In One OF The Demanding Neighborhood Of Madoc In Brampton, This Detached Bungalow Offer Combined Living/Dining Room, Kitchen With Walk Out To Yard, Primary Good Size Bedroom With His/Her Closet & Window & Other 2 Good Size Room With Closet & Windows, Full Bathroom On Main & Laundry, This House Has Huge Backyard to Entertain Big Gathering, The Legal 3 Basement Offer Rec Room & 3 Bedroom With 4 Pc Bath & Separate Laundry & Separate Entrance, Big Driveway Can Park 4 Cars, Close to Schools, Shopping & Dining, Hwy 410, All In A Mature Neighborhood. (id:59911)
Save Max Real Estate Inc.
208 - 2565 Erin Centre Boulevard
Mississauga, Ontario
Welcome to your new amazing condo located in popular Mississauga area. Double mirrored walk in closet awaits as you enter, cabinets included for your convenience. This unit has 100K plus in upgrades, all custom finishes throughout. Kitchen includes all custom cabinetry, appliances, deep sink, and quartz countertops. Bamboo hardwood flooring, custom pot lights throughout. Stackable laundry. Primary bedroom and ensuite have accent walls. Lots of natural light, living/dining area offers patio walkout to open balcony. Bathrooms include large walk-in showers, Toto toilets, and Marble floors. Close to all amenities, walk to transit, and hospital, mall across the street. Easy highway access, party room, two exercise rooms, pool, concierge, tennis court, visitor parking. Heat and hydro included. Lots of visitor parking. Amenities are located on second floor. Don't let this one slip away with a "sold" before you have a chance to view. Book a private showing. (id:59911)
Modern Solution Realty Inc.
31 Brantley Crescent
Toronto, Ontario
Family Friendly Area and Quiet Crescent Surrounded By an Abundance of Treed Parks, Forest, Schools, Daycare, Public Transportation, Restaurants. Most Families have been here for decades and this Home Awaits a New Family to Make Memories of Their Own. Large Bungalow on a Large Lot with Potential for a Multi-Family Home. More than Enough Parking to Suit Both Large Single Families or Rental/ In-Law Suite Potential. Recently Upgraded Electrical Panel, Fence, Furnace, Tankless Water Heater. Huge Basement Can Use Some Modern Imagination but an Excellent Canvas to do so. 3 Good Sized Bedrooms,2 Bathroom. Carpet Free Home. Great Sized Lot, Fenced Yard, Separate Entrance to Basement Thru the Ground Level Entrance. Stove Pictured Has Been Replaced with a Full-Size Unit After the Photos Were Taken. Black Washer and Dryer Pictured will be Returned to the Basement on Closing. (id:59911)
Keller Williams Real Estate Associates
2101 Salmon Road
Oakville, Ontario
Charming 4+1 Bedroom Home on Rare Oversized Lot in Southwest Oakville. Welcome to this warm and inviting two-story home, nestled on a mature and expansive 13,024 sq ft lot in one of Oakville's most sought-after neighbourhoods. Lovingly maintained by the same family for 45 years, this 4+1 bedroom residence offers timeless charm and endless potential. Located just 500 metres from the lake and a short walk to downtown Bronte Village, the harbour, and waterfront trails, you'll enjoy the best of lakeside living in a peaceful, family-friendly community. Coronation Park is just 1 km away, perfect for weekend picnics, playtime, or scenic strolls. The home features a private backyard oasis complete with a pool ideal for relaxing or entertaining all summer long. Whether you choose to renovate, expand, or build new, this rare property presents an exceptional opportunity in a highly desirable location. Don't miss your chance to live in one of Oakville's most cherished neighbourhoods, surrounded by nature, charm, and community. A/C 2024, Roof 2005, Central Vac 2020, Pool Heater 2019, Pump 2009, Hot Water Heater 2023. (id:59911)
Royal LePage Realty Plus Oakville
91 Frederick Street
Brampton, Ontario
Step into style and sophistication at 91 Frederick St in Downtown Brampton. Completely renovated from top to bottom, this chic, modern home blends thoughtful design with premium upgrades for unparalleled living. A beautiful open concept space brings together design and functionality seamlessly. The moment you step in, you're greeted by natural light streaming through its large windows. The absence of many walls creates a flowing connection between living, dining and kitchen, fostering a sense of openness and togetherness. The kitchen is the heart of this home, with a functional island extending the space acting both as a workspace and a social hub, with elegant quartz countertops and plenty of storage. An open concept space is not just about design-it's about lifestyle. It encourages natural conversation and a sense of connection that makes everyday living and entertaining a joy. And you'll feel it here. In addition, our energy efficient home features a heated crawl space insulated with spray foam insulation, an outstanding feature providing year-round comfort and energy efficiency. As you approach, you'll love the convenience of the large driveway, electric car charger and detached garage (approx 240 sq. ft.), perfect for storage or additional workspace. As you walk around, you'll love the lovely south facing yard with outside gas line for a bbq hook up at the rear of the house, ideal for entertaining. Inside, every detail has been upgraded to perfection, creating a home that's as functional as it is beautiful. The lifestyle here is simply fantastic. Whether you're relaxing in the the thoughtfully curated interiors or enjoying the convenience of nearby amenities, such as GO station, Gage Park, Etobicoke Creek trails, shops, schools, restaurants, the Arts or going for walks, you'll love this neighbourhood and all it has to offer. (id:59911)
Royal LePage Real Estate Services Ltd.
563 River Road
Caledon, Ontario
Privacy, Privacy.....Welcome to River Rd. 2.51 acres in the west end of the Historic Hamlet of Belfountain. This home is a must see for all who enjoy endless daylight through massive updated windows. Towering 40ft pine trees line the perimeter and the spring fed pond that is stocked with Rainbow Trout. The pond has clear views right to the bottom and is incredibly fresh & clean as it has been designed and engineered to flow to the Credit River. The property is extremely private and is hidden from views by the few neighbors whose properties adjoin this enclave. The house has been tastefully updated over the recent years including all washrooms, kitchen, living room, family room, Primary bedroom, pantry and the 2nd primary bedroom situated in the lower level which offers private access from the outside stairwell - perfect for the extended family. The 2nd floor primary boasts an almost 9x10ft, his/hers W/I closet with exceptional lighting through the 3 panel window. Close off the closet with the custom made, historic lumber barn door. The primary bedroom recently updated with pot lights, fresh paint & accent wall. Enjoy the additional outside features such as the screened gazebo, professionally maintained above ground pool, frog pond and of course the cottage away from the cottage situated over the spring fed pond. Strategically situated, you can walk from your new home to the quaint shops in Belfountain and be back in just 10 minutes to sheer privacy. You won't be disappointed with the 3 bay garage with storage loft that is waiting to house your toys. Just a Hop, Skip & a Jump to endless trail systems, the Belfountain Conservation Park and The Forks of the Credit Provincial Park. just a cast away from the Caledon Trout Club and the Credit River. Snow Shoe to the Caledon Ski Club and you will be just a Chip and a Put away from some of Canada's best Golf & Country Clubs. (id:59911)
Sutton-Headwaters Realty Inc.
5539 Quartermain Crescent
Mississauga, Ontario
Rare Luxury Opportunity in Erin Mills Fully Renovated 4-Bedroom Home. Welcome to this one-of-a-kind, fully renovated luxury residence in the prestigious Erin Mills neighborhood. Nestled on an extra-deep lot, this stunning home offers an unparalleled blend of elegance, modern upgrades, and functional design. Step into a breathtaking open-concept living space, featuring gleaming hardwood floors and a three-way fireplace, seamlessly connecting the spacious family room to a sun-filled solarium perfect for year-round enjoyment with bright skylights. The gourmet kitchen is a chef's dream, boasting custom cabinetry, premium porcelain tiles, high-end appliances, and an eat-in breakfast area with scenic views of the beautifully landscaped backyard. Retreat to the luxurious primary suite, complete with a spa-inspired 5-piece ensuite and his & hers walk-in closets. Additional generously sized bedrooms provide comfort and versatility for the whole family. Spacious bedrooms with extra closet space. This home also features a double-car garage with direct entry into a main-floor laundry room, adding convenience to luxury. With countless high-end upgrades and impeccable finishes throughout, this rare opportunity must be seen to be fully appreciated. Don't miss your chance to own this exceptional Erin Mills masterpiece!Side door entrance to garage, Hwy 407 / 401 403 access nearby, Reputable schools public seperate, Shopping near, Walk though forest with trails & Parks. friendly neighbours & quiet neighbourhood, Landscaped pool size yard with triple deck, walkout from kitchen, Above ground whidows in besement ,Cold room, front porch with landscaped front yard. No sidewalk so 4 cars can be parked in driveway. Garage has a side door entrance . (id:59911)
Sutton Group - Summit Realty Inc.
75 Thornbush Boulevard
Brampton, Ontario
Absolutely Stunning Legal Basement Apartment In A Prime Location; 2 Good-Sized Bedrooms; Carpet Free Home; Beautiful Layout; Separate Laundry; 1 Parking & Utilities Are Included; Close To Schools, Parks And Shopping (id:59911)
RE/MAX President Realty
59 - 5535 Glen Erin Drive
Mississauga, Ontario
Welcome to this well-maintained 3 bedroom, 2 and half bathroom townhouse in the heart of Central Erin Mills, offering 1,300 SQFT of above-grade living space. Located in a sought-after complex with a swimming pool, playground, and visitor parking. Featuring a finished walkout basement, an open-concept layout with hardwood floors, and a large kitchen with stainless steel appliances, a breakfast area, and a walkout to the deck with gas BBQ hookup. This home is perfect for families, professionals, and downsizers. The primary bedroom is complete with a walk-in closet and ensuite bathroom. The attached garage features a steel door, direct access to the house, and a new 220V outlet. Conveniently located within walking distance to Thomas Street Middle School, Middlebury Public School, and Divine Mercy Catholic Elementary School, making it perfect for families. Just minutes from Erin Mills Town Centre, Credit Valley Hospital, parks, and transit, with easy access to Highway 403 and Streetsville GO Station. This is the perfect home for those seeking comfort, convenience, and a vibrant community in a great Mississauga neighbourhood! (id:59911)
Real Broker Ontario Ltd.
204 - 960 Bloor Street
Mississauga, Ontario
This much-loved and well-maintained, owner-occupied 2 bedroom & 2 bathroom unit offers 872 square feet of turn-key living space and features a coveted split bedroom floor plan! The 'Terraces on Bloor' is a lovely, low-rise boutique condo with just 12 units in the highly-sought after, family-friendly community of Applewood Hills. You will enjoy the open concept living room, dining room and kitchen; a bright and brilliantly-illuminated main living space with sunlight flowing in through numerous windows including the sky-high window located at the top of the spectacular 13-foot cathedral ceiling. The impressive cook's kitchen is well equipped with natural oak cabinets; quartz countertops in warm cappuccino with a luxurious suede finish; and a long kitchen island with a superior Blanco granite undermount sink in Anthracite black. The well-equipped kitchen also enjoys 4 Frigidaire stainless steel appliances. The primary bedroom 'retreat' has an extra-large 4-piece ensuite and an ample walk-in closet. The second bedroom is a good size and enjoys a double closet and is conveniently located next to the second 4-piece bathroom. The laundry room has a stacked GE washer and dryer and additional storage space. Both bedrooms have 9-ft coffered ceilings with natural light pouring in through good sized windows. 'Terraces on Bloor' is just a hop, skip and a jump to Applewood Heights Secondary School, St. Thomas Moore School, Tomken Road Middle School and Bloor Athletic Field. It is within easy access to just about everything including shopping at Applewood Hills Plaza and walking trails located at Applewood Hills Park. And it's a short drive to Rockwood Mall, Walmart Superstore, Costco, Square One and Sherway Gardens. Just minutes to major highways, the airport & numerous GO Train Stations with commuter access to Toronto's downtown core! See 3D tour and floor plans! (id:59911)
Royal LePage Real Estate Services Ltd.
1304 - 30 Elm Drive W
Mississauga, Ontario
Welcome to the new standard of luxury living in Edge Tower 2 located in the heart of the City!Elegant 2 bed 2 bath corner unit features smooth 9 ft ceiling, plenty of natural light, 727 sq.ft total livable space (701 sq.ft +26 sq.ft balcony) . Enjoy modern kitchen with center island, Quartz Counter top, ceramic backsplash, fully integrated top notch appliances, upgraded fridge with French door. Premium plank laminate flooring throughout. Primary bedroom with a luxurious 5 pcs ensuite,walk-in closet. Convenient in-suite laundry. Sleek and modern finishes throughout.24-hour concierge service for added peace of mind. Condo fee includes: water, cooling and heating, unlimited gigabit fiber internet. Hydro separate meter. Steps to Square One Shopping Mall, Public Transit , many retail shops and restaurants, Central Library, YMCA, Sheridan College, Art Centre, and more. Easy access to highways: 401, 403, 407, 410, QEW. **EXTRAS** Amenities: Elegant Party Room for entertaining friends and family, State of the Art Gym and Yoga Studio, Stylish WiFi Lounge, Games room, Theater/Media room, Rooftop Terrace with fireplace, Luxury Guest Suites. (id:59911)
Sutton Group-Admiral Realty Inc.
13 Lee Crescent
Barrie, Ontario
FULLY RENOVATED MOVE-IN READY GEM! Whether you're a first-time home buyer or looking to downsize, this beautifully, fully renovated 3-bedroom all-brick townhome is the perfect place to call home. Nestled on a quiet crescent in a fantastic family-friendly desirable neighbourhood of Holly, this home is walking distance to both elementary and high schools.Enjoy a spacious, oversized living area and a brand new kitchen with sliding glass doors that open to a deep, fully fenced backyard complete with a nice-sized deck and garden shed for extra storage. The semi-ensuite bath adds convenience, and the driveway accommodates 2 cars plus the garage.The fully finished basement offers a huge additional living space perfect for a family room, home office, or entertainment area. With all the updates already done, including low-maintenance finishes throughout, you can simply move in and enjoy! (id:59911)
Royal LePage First Contact Realty
7533 County Rd 10
Essa, Ontario
Welcome to 7533 County Road 10 in Angus, a private & perfectly charming country estate home situated on a gorgeous forested backdrop with a million dollar view. Conveniently located only 15 minutes to Hwy 400 & close to Alliston's many amenities from Shopping, dinning, schools and more! This meticulously maintained home boasts 4 + 1 beds, 3.5 baths, nearly 2300 square feet above grade area, and a beautifully finished basement with separate garage entrance for in-law suite potential, multi family or rental income. Impressive 3 car garage with lots of room for vehicles, storage, toys or a dream home workshop. The Home is set well back from the road and features a long circular private driveway, flanked by mature trees on nearly 2 acres of land. Gorgeous kitchen newly updated in 2018 with quartz countertops, under mount lighting, pot lights and a gorgeous view of the private backyard and eat in breakfast area. Entertainers dream back yard with above ground pool, massive 2 tier deck, multiple sliding walk-outs, large backyard area to enjoy time with family or bask in the sun on the large covered front porch. Other great features include a large cold cellar, garage access to main floor & basement, 2 backyard storage sheds, laundry conveniently located on 2nd floor, 3 accent sky lights situated throughout the home to allow for ample natural light and a gorgeous Master with 4 piece ensuite with walk in closet. Recent updates include new Roof in 2020, windows & doors in 2016, oil tank 2022 and numerous flooring areas 2018. This property will sure to please with plenty of space for your growing family to enjoy for years to come. (id:59911)
Coldwell Banker Ronan Realty
B - 627 Red Deer Street
Newmarket, Ontario
Live close to everything in this ideally located apartment just a 20-minute walk to downtown Newmarket, 15 minutes from Southlake Hospital, and a few minutes from 404 Plaza for all your shopping needs. Enjoy your weekends strolling around the picturesque Fairy Lake, biking or jogging along the scenic Nokiidaa Trail, or picking up local produce at the award-winning Newmarket Farmers Market every Saturday. Whether you're a healthcare professional, commuter, or nature lover, this location offers the perfect balance of convenience and lifestyle. $1750 monthly +1/3 utilities. Available starting August 15. (id:59911)
Century 21 Heritage Group Ltd.

